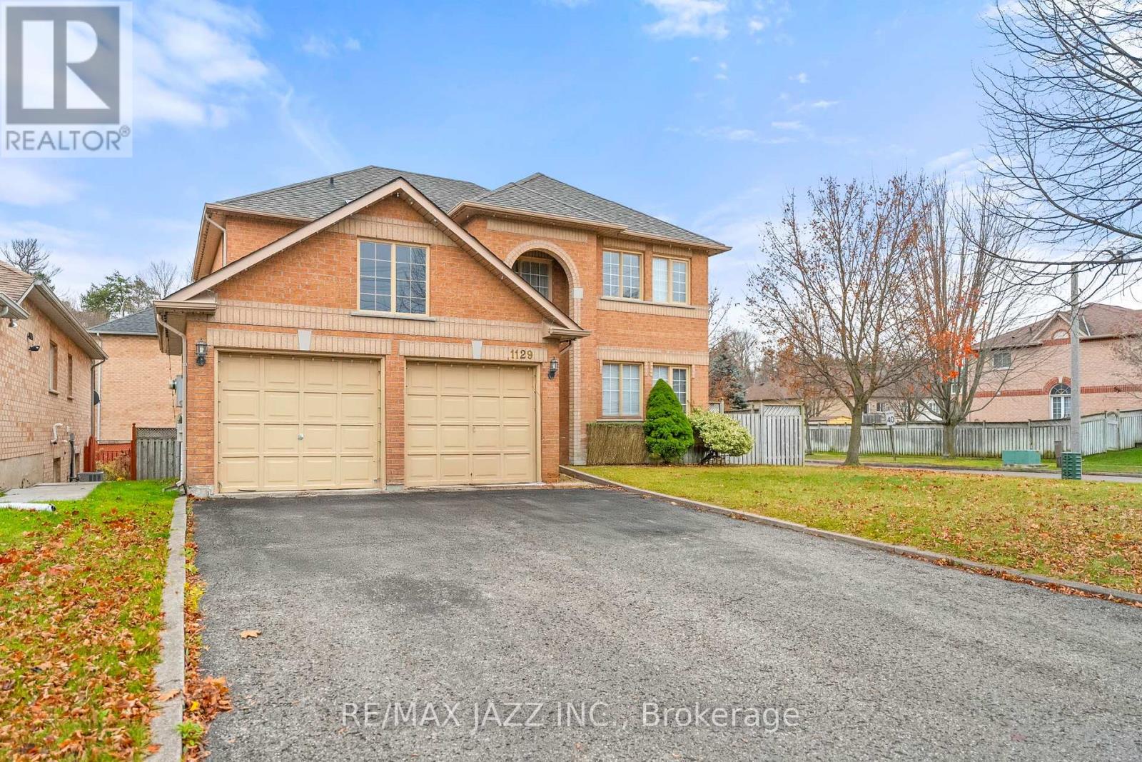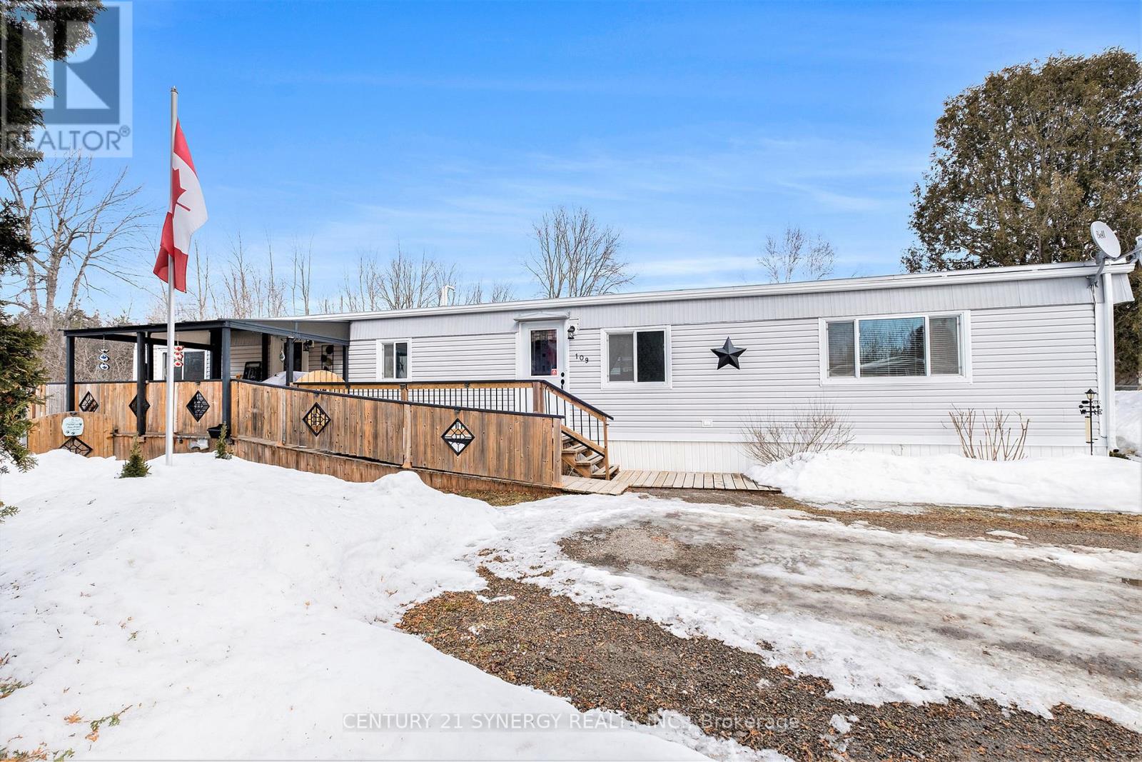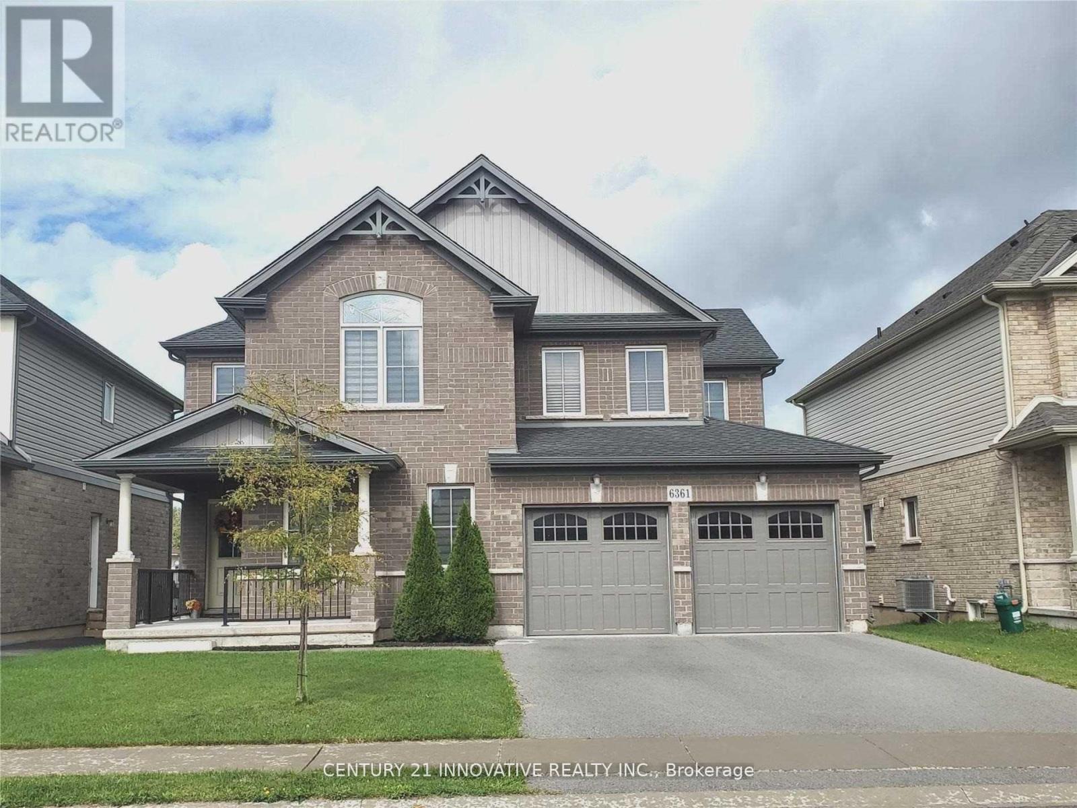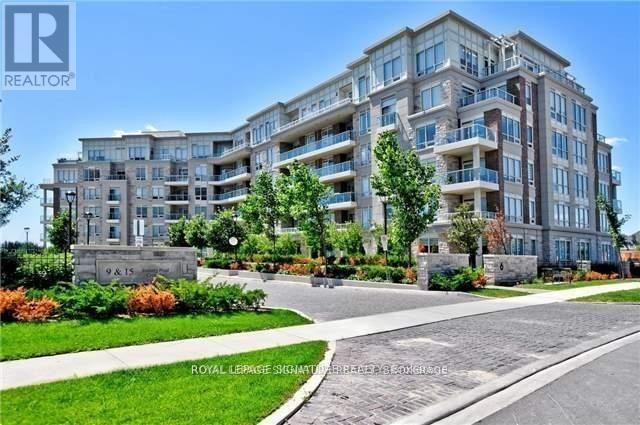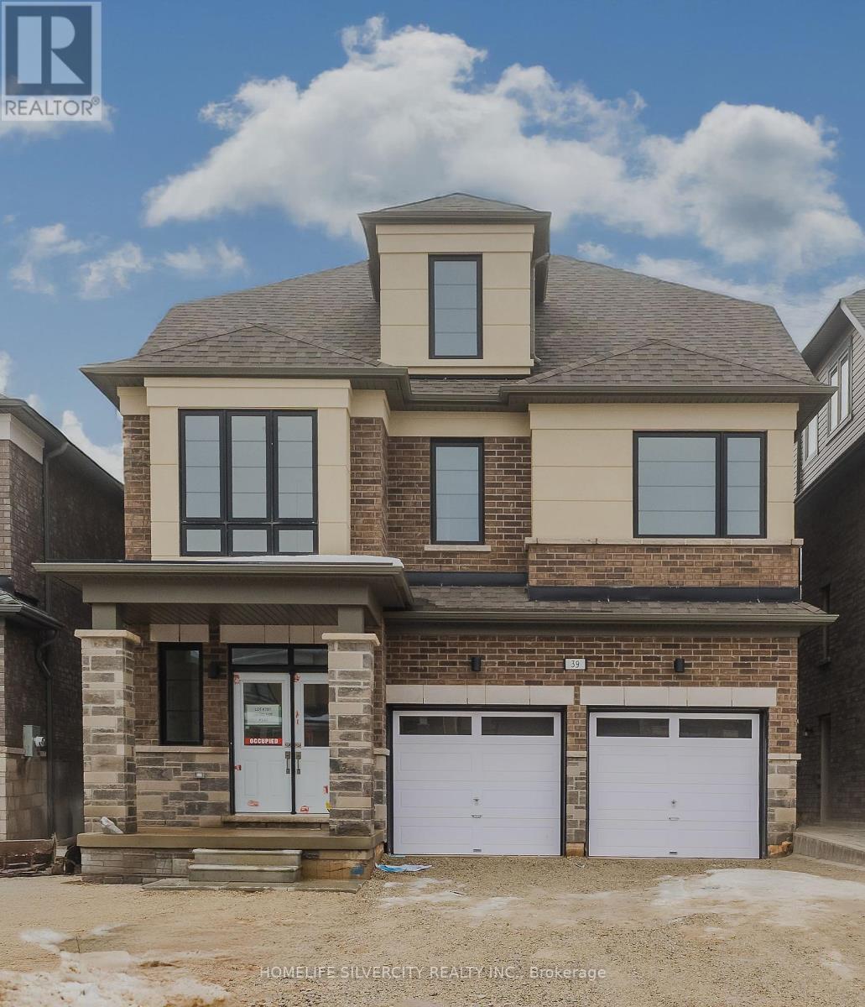21 Foell Street Unit# 4
Baden, Ontario
Discover the perfect balance of small-town charm and modern convenience in this rare end-unit bungaloft condo in the heart of Baden, Wilmot Township. Designed for empty nesters and downsizers, this beautifully maintained home offers the ease of main-floor living with the added flexibility of an upper loft. Step inside to find a spacious, light-filled layout featuring a primary suite with ensuite, a versatile second bedroom (ideal for guests or a home office), and an open-concept living area with soaring vaulted ceilings. The well-equipped kitchen and dinette invite you to enjoy morning coffee bathed in natural light. Upstairs, the private loft retreat boasts its own full bathroom, making it perfect for visiting family, a cozy den, or even a creative workspace. But what truly sets this home apart? The breathtaking backyard oasis. Backing onto lush trees and a tranquil pond with no rear neighbours, this is your private escape into nature. Imagine unwinding on your patio, listening to the soothing sounds of the outdoors, and embracing a lifestyle of peace and serenity. All of this comes with the charm of Baden, where rolling hills, scenic trails, and a warm community await—yet you're just a short drive to Kitchener-Waterloo or Stratford for all the urban conveniences you need. Homes like this rarely hit the market! Don’t wait. Schedule your private showing today. (id:49187)
56 Kentland Crescent
Toronto (Bayview Woods-Steeles), Ontario
Prime Location! Entire Property For Lease, Beautiful, Renovated Large Family Home In Great Area, Hardwood Floor T/O, Kitchen W/Stone Countertop & Backsplash, Stainless Steel Appls, Updated Washrooms. Large Rear Private Yard Oasis With Gazebo, Gorgeous Interlock Patio. Excellent Schools: Steelesview, Zion Heights, Ay Jackson. Close To Shopping, Park And Ravine. (id:49187)
5844 Ferry Street
Niagara Falls (216 - Dorchester), Ontario
Commercial Mixed-Use Building in Prime Location. This versatile commercial property offers a lucrative opportunity for investors or entrepreneurs seeking a vibrant business venture. Located in close proximity to Clifton Hill, with easy access to highways, hospitals, and other amenities, this property boasts a strategic location that ensures high visibility and foot traffic. The main floor features a lively bar area, perfect for hosting patrons and events, along with two well-appointed washrooms for convenience. The seating space provides customers with a comfortable environment to socialize and enjoy their experience. The upstairs apartment comprises a cozy one-bedroom layout, ideal for owner occupancy, rental income, or potential Airbnb opportunities. This flexible living space offers various possibilities to maximize returns and accommodate different lifestyle needs. The property includes a fenced in backyard area, offering potential for additional parking if required. Strategic location with proximity to Clifton Hill attractions, ensuring consistent foot traffic and business opportunities. Easy access to highways, hospitals, and other key amenities, enhancing convenience for customers and residents alike. Potential for diverse income streams with mixed-use opportunities, allowing for optimal utilization of the property's resources. Don't miss out on this exceptional investment opportunity in a highly sought-after area. Whether you're looking to establish a thriving business or generate rental income, this property offers endless possibilities. Contact us today to schedule a viewing and secure your future in Niagara Falls' bustling commercial landscape. Tar and gravel roof completed in 2010 with 20 years warranty. Boiler and AC 2009. Windows and exterior 2009. (id:49187)
1129 Gossamer Drive
Pickering (Liverpool), Ontario
Welcome Home to This All-Brick, 2-Storey Executive Home. Situated In A Lovely Community Tucked Away In A Quiet Cul-De-Sac In A High-Demand Pickering Location. Perfect For A Large Or An Extended Family! Beautiful Home, Ideal For A Multi-Generational Family W/ Great In-Law Potential. Warm & Inviting Kitchen with Walk Out To Deck, Spacious Open Concept Design Family Room With Large Windows, Overlooking The Picturesque Fully Fenced Backyard. Oversized Bedrooms, Primary with Large Ensuite Bath W/soaker tub, Separate Shower and Dual Closets. Main Floor Laundry With Access To Garage. Home Features 9-Ft Ceilings, Open Concept Floor Plans, Hardwood Floors. Fully Finished Basement W/ High Ceilings Perfect For The In Laws or Home Office or Gym. Situated On A Ravine/Pie Shaped Lot In A Court. Private Double Driveway W/ Double Car Garage For Ample Parking. Backing Onto A Ravine W/ Total Privacy. W/Greenspaces And Miles Of Trails Nearby. Exceptional Location Close To Schools, Parks, Access To The GO Train, Public Transit, Hwy 401/407 & Amenities. Quiet Family Friendly Court, Siding Onto A Large Park And Backing Onto A Conservation Area. (id:49187)
109 - 26 Salmon Side Road
Rideau Lakes, Ontario
Enjoy Quiet Community Living here at Rob Glen Estates in Rideau Lakes Township on the outskirts of Smiths Falls. This lovely mobile is nicely located with nature in your back yard. A 3 bedroom mobile home with a bright & roomy living room. The Kitchen has plenty of counter space and cabinets with an eat in area, a 4 foot moveable island (Fridge, stove, dishwasher, hood fan & island included). Primary bedroom has double closets with shelving, 2 other bedrooms ( 1 is being used as an office). The bathroom was renovated in September 2024 ( walk-in shower, vanity, toilet & flooring). The Washer/Dryer are in the closet like area of the bathroom ( washer & dryer are included). The exterior boasts a lovely deck that has a ramp for easy access, a covered area for those days or nights you want to enjoy in different weather conditions. The yard is fenced and gated. There are 2 sheds ( 10' x 10' with a loft/storage area & an 8' x 10') for your extra belongings. Upgrades: Furnace & C/A ( Sept. 2020), Siding ( 2022), Eavestrough (2021) Roofing Membrane ( 2022), Vinyl Plank Flooring in L/R & Hallway ( May 2024), Covering for the deck (2021). Call and visit #109 as soon as you can. You may see the 2 beautiful blue jays and bright red Cardinal I witnessed flying and chirping in the trees from the back yard among other beautiful wildlife. (id:49187)
259 Superior Street
Clearview (Stayner), Ontario
Welcome to this adorable and cozy 3-bedroom solid brick bungalow. A true gem nestled in a quiet, family-friendly neighborhood and a feel of being in the country, this home is full of charm and possibilities, offering fantastic features and unmatched potential.Step inside and be welcomed by a fresh, open interior with a warm and inviting feel. The newer hardwood flooring throughout the main living areas gives the home a classic and durable foundation, while a fresh coat of paint adds a crisp, clean touch, creating a truly move-in-ready space. Whether youre looking to settle in immediately or put your personal spin on things, this home has everything to fit your vision.The centerpiece of this property is its impressive 66 x 166 ft lot ideal for outdoor enthusiasts, gardeners, or anyone who craves a little extra privacy and green space. The serene and fenced backyard, with mature trees and vibrant perennials, is perfect for quiet mornings with coffee, evening barbecues, or even potential landscaping projects.Adding to its appeal is an unfinished basement, walk-up access, and a covered entry, offering the perfect opportunity to create an in-law suite, rental unit, or an incredible bonus living area. The possibilities are endless!Practicality is key here. Enjoy the convenience of an attached single-car garage and a driveway that accommodates up to five vehicle, plus no sidewalk! The home is ideally located just minutes from Highway 26, providing easy access to major routes, shopping, dining, schools, close to Wasaga and Collingwood.This home is an ideal choice for first-time buyers working within their budget or investors looking for a solid opportunity in a growing community. Don't miss out on this affordable chance to own a well-kept property on a large lot in a peaceful area. Imagine the endless possibilities awaiting you in this charming home! (id:49187)
913 Elizabeth Mackenzie Drive
Pickering, Ontario
Brand new 2-storey, 4 bedroom freehold townhouse with walkout basement in Pickering's Seaton community, perfect for any family! Spacious open-concept kitchen and great room with largewindows, pot lights, center island, electric fireplace and stainless steel kitchen appliances. Walkout basement that leads into the backyard. Conveniently located close to Hwy 407/410/401, Go station, Schools and Walking trails and Town center. (id:49187)
704 - 556 Laurier Avenue
Ottawa, Ontario
Wonderfully maintained 2 bed, 2 bath unit nestled in the heart of Centretown! This larger unit is found in a sought after building minutes to amenities, public transit, LRT, Tech Wall Dog Park and trendy restaurants. Walk in to a practical kitchen with quartz countertops and stainless steel appliances. The sunlit living/dinning room offers plenty of space for full sized furniture. Beautiful built-ins for your TV and books. Relax in front of the fireplace or make your way onto your private balcony with beautiful views of the Gatineau Hills. The first bedroom comes equipped with a Murphy bed/office desk. Perfect for those working from home. The Primary isn't short on space even with its own ensuite. Ensuite shower has been updated to a larger glass door model. As if the unit isn't enough, this building has great amenities. An indoor pool, gym, party room and a wonderful BBQ terrace. (id:49187)
6361 Sam Iorfida Drive
Niagara Falls (220 - Oldfield), Ontario
Welcome To This Beautiful Stunning Fully Brick Home with 4 Bedrooms, 2.5 Bathrooms. Freshly Painted with Pot Lights in kitchen, Living and Family Room. New Vinyl Flooring. S/S Appliances, Open Concept Kitchen With Island, Breakfast Area And Family Room. Breakfast Area Has A Walkout To The Rear Yard. This Home Is Located Within Walking Distance To Thundering Waters Golf Course, Near Costco & Walmart, Minutes To The Niagara Falls, QEW, Shopping Mall And All Other Amenities. (id:49187)
215 - 9 Stollery Pond Crescent
Markham (Angus Glen), Ontario
Former Builder's Model Suite *Stunning Ground Floor Corner Unit With Walk Out To Large Treed Patio W/Paved Stone *Tons Of Upgrades & Extras *Immaculate Condition, Better Than New *10 Ft High Ceilings *Cornice Moulding *Upgraded 8ft High Doors T/Out *Upgraded 7 1/4"Baseboards *Upgraded Engineered Handscraped Oak Hardwood Floor *Open Concept Kitchen W/Updgraded Custom Kitchen Cabinetry, Quartz Counter Tops & Glass Backsplash *Groche Plumbing Fixtures T/Out *In Suite Security & Much More *24/7 Concierge *2 Levels Inviting Lounge W/Cozy Fireplace & Walkout To Huge Terrace *5 Stars Resort Style Amenities: Beautiful Maintained Grounds, Outdoor Infinity Pool, Patio & BBQ Area *Huge Party Lounge W/Bar, Kitchen & Dinning Room, Games Room *Expensive Exercise Room W/Yoga room, Whirlpool & Sauna, Guest Suite & More.... *Above Ground & U/G Visitor Parkings (id:49187)
39 Spiers Road
Erin, Ontario
Brand New in 2770 Sq. Ft Detached Home-Never Lived In! This modern and spacious home by Lakeview features a grand double-door entrance, 9-ft ceilings, and upgraded 8-ft tall doors. The main floor offers a large great room connected to the dining and breakfast areas, Walkout to a private backyard from the breakfast area, stylish kitchen with granite countertops and ample cabinetry. Second Floor Features: Four generously sized bedrooms filled with natural sunlight. Three full bathrooms, including a luxurious Ensuite in the master bedroom. The master bedroom also offers a walk-in closet and a modern Ensuite bath. A bonus loft space can serve as an extra bedroom with its own washroom and walk-in closet. Additional features includes Side entrance, upgraded basement windows (36"x24") for natural light, pot lights in shower, and a 200-amp electrical service. A must-see home with modern upgrades-schedule a visit today (id:49187)
59 Raspberry Ridge Avenue
Caledon (Caledon East), Ontario
* Offers * Offers * Offers * Immaculate Detached Luxury Living in The Castles of Caledon East with the stunning Greenville model by Country Wide Homes on Ravine Lot. //3,802 sqft of living space on Ravine Lot ((5 Bed + Loft 6 Bath + Walk-out Bsmnt ))// Double Door Entry// Hardwood Floor & Smooth Ceilings Thru-out Main Floor + 2nd Level// Upgraded 5th Bedroom on the Main Floor with a 4 Pc Ensuite + W/I closet. This house features an open-concept design with lots of upgrades// 9-10-9ft ceilings// Loft on second Floor// Spacious Living & Dining Area // Large Family Rm With Fireplace + Open Concept Layout + Overlook to Ravine//Main Floor Laundry//Fully Upgraded Kitchen with Quartz Counter tops// Backspash// Upgraded Cabinets// Stainless Steel Appliances// Stainless Steel Rangehood//a Breakfast area// a central island//plenty of storage. The walk-out basement features 9ft ceilings & offers two distinct living areas. Spacious 2 Car Garage. (id:49187)




