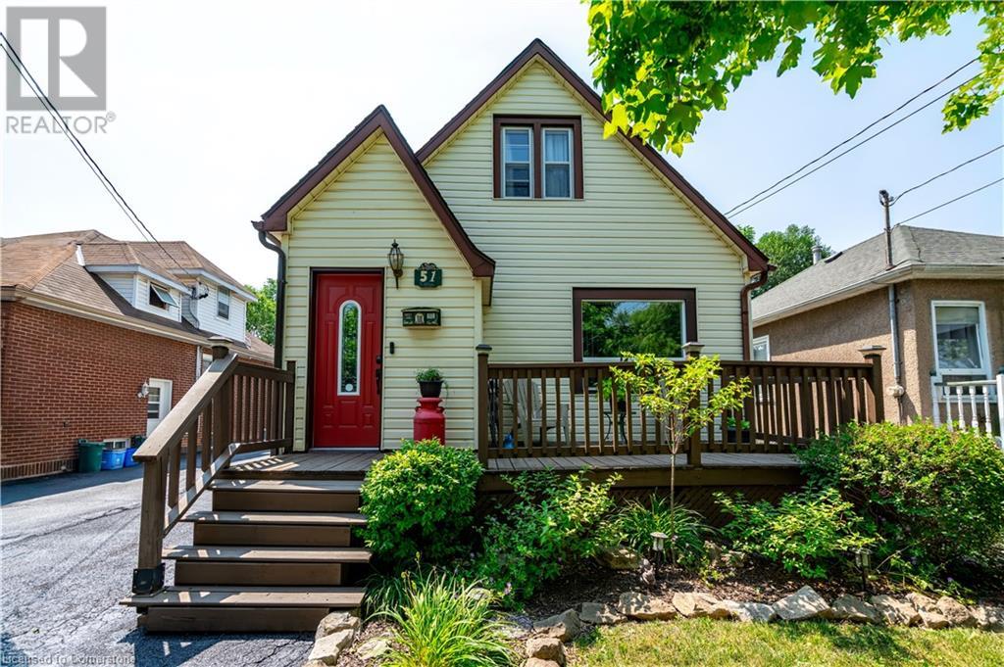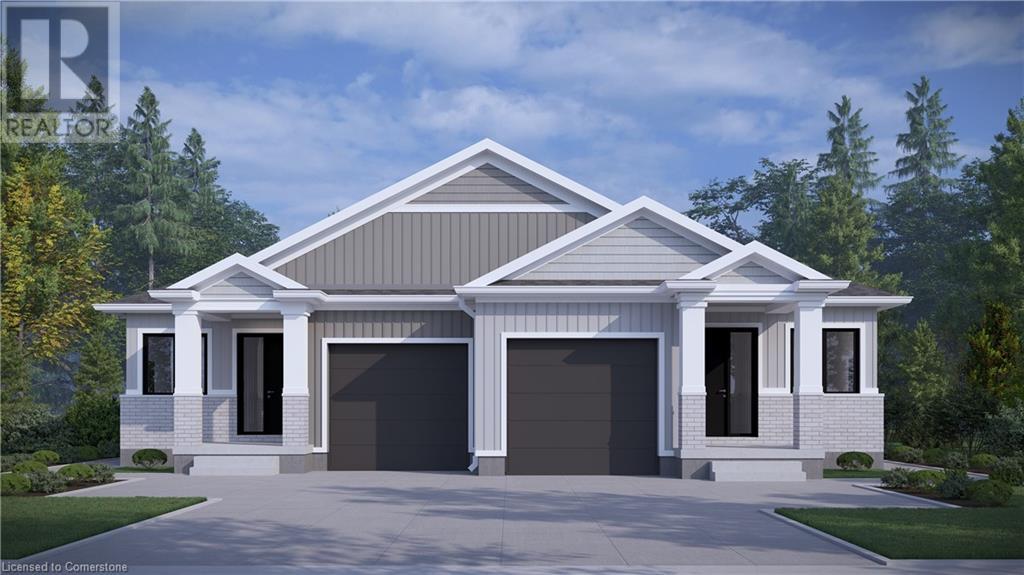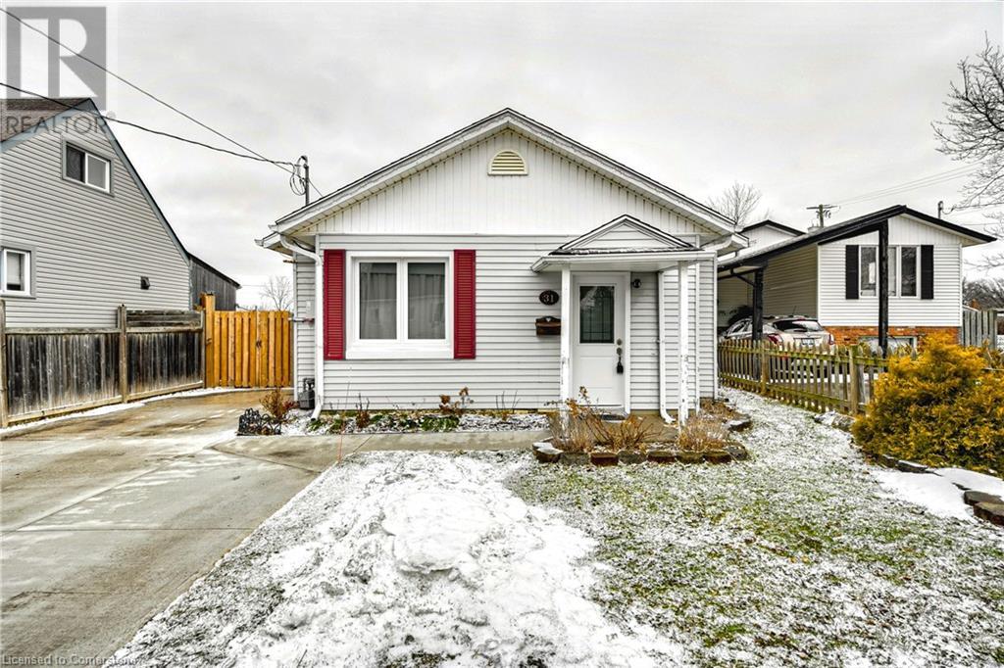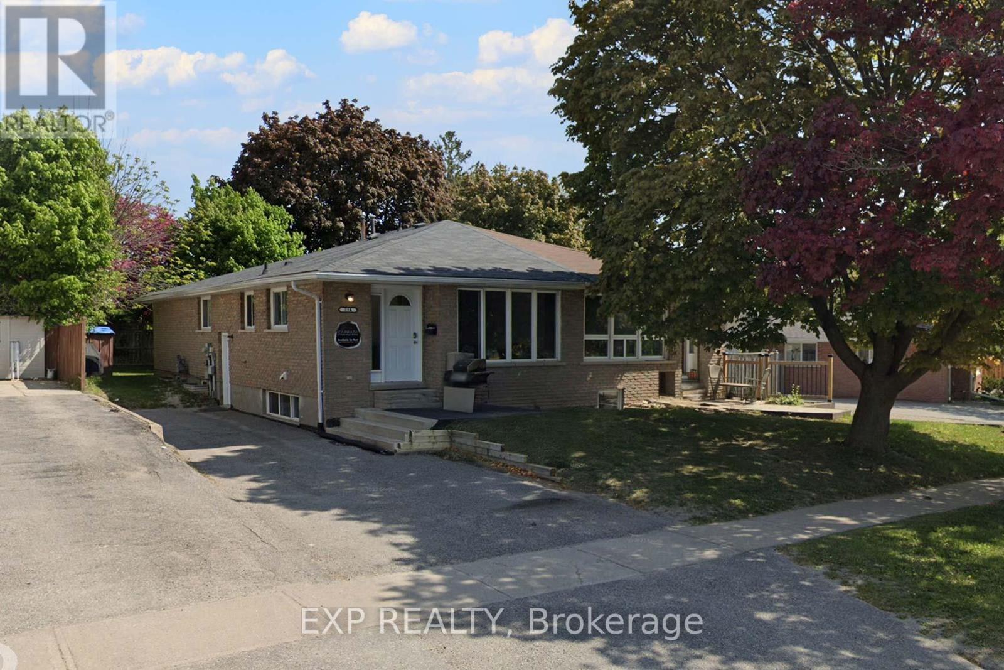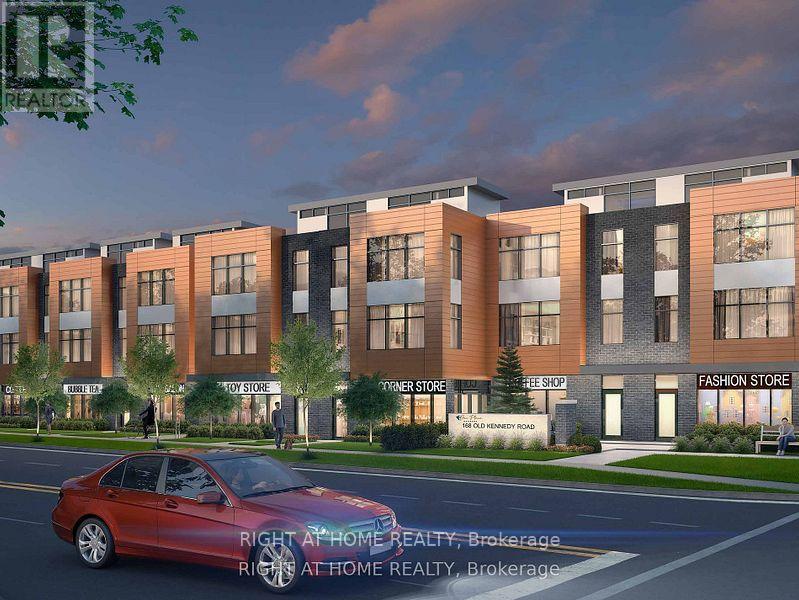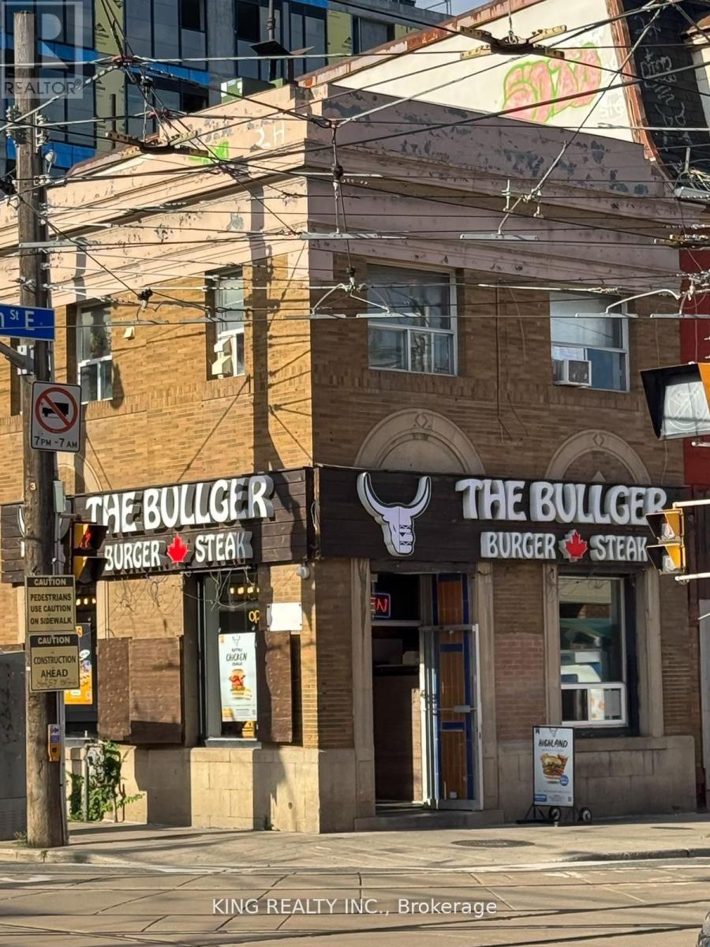68 Penny Lane
Rideau Lakes, Ontario
Peaceful serenity. Overlooking Moore's Bay on Upper Rideau Lake, you have private park-like 12 acres with pleasing bungalow and detached 100 amp garage-workshop. Surrounded by zen gardens and green meadow, the three bedroom, two full bath bungalow has a delightful 30' covered verandah for sitting on summers afternoons to enjoy the songs of birds. Welcoming front foyer has smartly designed entrance door to the home's light-filled open floor plan. Spacious comfortable living room and dining room with oversized windows to bring the outdoors in. Sparkling white and efficient kitchen offers wrap around cabinetry with plenty of space for meal preparation and storage cupboards. Wonderful three-season sunroom with cascading wrap-about windows and forever views of open forest and meadow. The primary ensuite includes sitting area overlooking woodlands and walking trails; walk-in closet has floor-to-ceiling organizational cabinets; plus 3-pc ensuite. Two more good-sized bedrooms, three-piece bathroom with large shower and a storage room with built-in shelving. Laundry closet is tucked into one of the bedrooms. Lower level utility and storage rooms have exterior entrance. Energy-efficient new 2023 heat pump for heating and cooling. Bunkie (or studio )has bird's eye views of the lake. Amazing trails for hiking and exploring nature. Waterfront is rocky and steep with no current access to the shoreline. Neighbours share fee for maintaining and snow plowing private road. Hi-speed internet and cell service. 10 mins to Westport or Portland. 30 mins to Perth or Smiths Falls. 50 mins to Kingston and 1 hr to Kanata. Google recognizes address as 68 Penny Lane, Rideau Lakes. (id:49187)
113 Argile Street E
The Nation, Ontario
River view bungalow nestled in a family-friendly neighbourhood. River access for all your kayak, canoe, paddleboard or fishing needs. Spacious primary bedroom with walk-in closet and a second main floor bedroom that is great for family, guests or a home office. Gorgeous full bath, beautiful glass shower, large windows flood the back of the home with natural lighting where you find the open-concept kitchen with quartz countertop stainless steel appliances, gorgeous soft close cabinets, with ceramic and hardwood flooring. Patio door gives direct access to the backyard and high quality trex deck for those summer bbq's, a rare detach 12 x 12 garage. Spacious living room with gas fireplace. Lower level offers a half finish basement with a nice size bedroom and full bathroom right beside it. Lots of space for a family room, a gym or added bedrooms. Complete with laundry. Heated attached garage with inside entry has bonus extended paved driveway. Located just a short drive from Casselman arena, schools, church and shopping, enjoy city services in a nice friendly "country living atmosphere" neighbourhood. Build in 2018, Hydro avg: $90/mth, nat gaz $55/mth avg, taxes $4537/yr (id:49187)
315 Foliage Private
Ottawa, Ontario
This modern end-unit townhome seamlessly combines convenience, functionality, and luxury. Located in a prime area with easy access to transit and all essential amenities, its perfect for contemporary living. Upon entering, you'll find a versatile den that can be used as a home office, gym, or recroom. With wide plank hardwood floors throughout, the second floor features a bright living and dining space, along with an open-concept kitchen adorned with high-end finishes like granite countertops, stainless steel appliances, and pot lights, adding a touch of elegance. On the third floor, youll discover three spacious bedrooms with direct access to a stunning rooftop terrace, offering an exceptional space for entertaining and enjoying the summer lifestyle. This townhome truly epitomizes sophisticated urban comfortable living. (id:49187)
0 Belle Road
Loyalist, Ontario
4 parcels in the Heart of Odessa perfect for an infilling project. The parcels total over 6 acres, zoned R1 Residential . Great location for low-rise apartment building, townhouse development, or maybe just a single home in the center. Odessa is situated 15 minutes from Napanee and Kingston. Sitting alongside the 401, this is a great bedroom community with easy access to the 401. (id:49187)
51 Wallace Avenue S
Welland, Ontario
Welcome to 51 Wallace Avenue S, a charming and updated home in Welland, perfect for first-time buyers or downsizers! This 3-bedroom home offers a functional layout with a main floor primary suite, making day-to-day living easy and convenient. The bright galley kitchen features sliding doors to a concrete patio with a gazebo, creating the perfect setting for outdoor entertaining. Enjoy your morning coffee on the lovely front deck, where you can take in the beautifully landscaped front yard (2024). A separate side entrance leads to the basement—ideal for storage, a home gym, or a casual rec space. Recent updates include a newer roof, exterior doors, and some windows, plus freshly painted bathrooms (2025). The detached garage is drywalled and heated, offering a great workshop or hobby space. Located close to amenities, this home is move-in ready with plenty of potential to make it your own! (id:49187)
121 Kenton Street
Mitchell, Ontario
Amazing value in these bungalow semi detached homes on 150’ deep, WALKOUT LOTS offering lots of options. Welcome to The Theo, a beautiful combination of decorative siding and brick, finishes the craftsman façade with the balance of the exterior cladded in all brick, giving you excellent wind resistance and durability. Offering over 1350 sq ft of elegant, finished space, the layout comfortably accommodates two bedrooms and two bathrooms along with the kitchen, dinning room, and living room beautifully illuminated by a 10’ x 8’ three panel glass assembly overlooking the backyard; LVP flooring spans the entire home. The 9’ ceilings bump up to 10’ in the family room and kitchen with tray accents and pot lighting. The kitchen offers soft close cabinet doors and drawers, an 8’ wide centre island with quartz countertop overhang and walk in pantry. Separating the open space from the primary suite is the conveniently located laundry, sitting central to the home. The generously sized primary bedroom is over 15’ wide by over 11’ deep. It also features a walk-in closet with a 4 piece ensuite; double vanity and oversized glass shower. A 4-piece main bathroom and second bedroom complete the main floor space. The foyer sits adjacent to an open to below staircase along with the option of a private side door entry, to be very useful in the case of future basement apartment. Customize the colours and finishes to your liking; take advantage today! (id:49187)
733-735 Lakeshore Road E
Mississauga (Lakeview), Ontario
A prime opportunity awaits in the desirable Lakeview community of Mississauga! This versatile zoned property, situated on a generous 66x162 lot, presents a wealth of possibilities for builders, investors, and end users. The main level is currently designed as a restaurant, featuring a bar, kitchen, and seating area ready for your reimagining. Get creative in this space, and transform it to match your business endeavors! The bar area could be transformed into a trendy social hub, while the spacious kitchen is equipped to support various food service concepts. Beyond restaurant use, the main floor's layout lends itself to a range of possibilities. Consider repurposing the space into a boutique retail shop, a co-working space, or an event venue. Its high-traffic location along Lakeshore Rd E provides excellent visibility and foot traffic for various commercial ventures. Upstairs, two spacious 3-bedroom apartments offer a lucrative rental income opportunity, each with its own closet, kitchen and 4-piece bath. This space is ideal for consistent monthly income, whether you choose to lease long-term or short term. This property is primed for commercial and mixed-use opportunities. The flexibility of the space makes it a strategic investment in a high-demand area, whether you envision a thriving restaurant or a complete redevelopment. (id:49187)
31 Woodrow Street
St. Catharines, Ontario
Welcome to 31 Woodrow Street, a beautifully updated bungalow in a fantastic St. Catharines neighbourhood! Perfect for downsizers, first-time buyers, or anyone looking for main-floor living, this 3-bedroom + flex space, 1-bathroom home offers comfort, convenience, and modern upgrades. The bright and stylish kitchen (2023) features new tile flooring, countertops, and backsplash, while the bathroom, front door, and windows (2022) bring fresh updates. Cozy up by the wood-burning fireplace (maintained 2024) and enjoy a freshly painted interior. Step outside to your fully fenced backyard oasis—a gardener’s dream with a new 10x20 pergola deck (2024) and a 20x15 workshop on a concrete pad with hydro available (not connected), ideal for projects or storage. The home also features solar panels, with the contract transferable to the new owner. Located close to schools, parks, shopping, and transit, this home offers both convenience and a welcoming community feel. With a new concrete driveway (2023) and many thoughtful upgrades, all that’s left to do is move in and enjoy! (id:49187)
22a Bernick Drive
Barrie (Grove East), Ontario
A Two-Unit Stunner, All Shiny and fine, Fully Reno'd And Ready, It's Income By Design! Welcome To Your Dream Investment End User Home! This Registered Legal Two-Unit Property Has Been Meticulously Renovated From Top To Bottom, Offering Modern Style And Turn Key Convenience. Move In, And Enjoy $2200 Per Month From Your A+ Tenant, Providing Instant Income To Sweeten This Deal. With Every Detail Thoughtfully Updated, This Property Shines Like New! Perfect For Savvy Homeowners Seeking Extra Cash Flow. (id:49187)
49 Redmond Crescent
Springwater (Centre Vespra), Ontario
Beautiful 5 Bedrooms With 4 Garage Detached House Located At Stonemanor Woods Community. 10 Feet Ceiling Main Floor And 9 Feet 2nd Floor & Bright Walk Out Basement. Front Drive Way Can Park Over 10 Cars. A Lots Of The Upgraded In The House: Large Foyer, Polished Porcelain Tiles, Upgraded Crystal Lighting, Hardwood Main Floor And Stairs, Moulding Whole House, Customer Made Closet All Bedrooms. Professional Cabinet Modern Eat In Kitchen. Ev Parking. (id:49187)
116 - 1 Comely Way
Markham (Milliken Mills East), Ontario
Assignment Sale. Unleash your creativity with this 2-bedroom, 2.5-bathroom condo townhouse with patio nestled in one of Markham's prime location, just across Largest Chinese Pacific Mall. Whether you're a first-time buyer or investor, this home offers incredible potential to create a space tailored to your vision. Convenience is at your doorstep! Located just steps from supermarkets and Chinese Community, and more, daily errands have never been easier. With low maintenance fees, this property is a budget-friendly option in a high-demand area, making it an excellent investment opportunity. The main floor features a spacious layout, awaiting your personal touch to transform it into a cozy family retreat. Upstairs, you'll find two well-sized bedrooms with ample natural light, ideal for growing families. This townhouse could shine as a stylish, modern home. Don't miss the chance to own in this unbeatable location. Act quickly opportunities like this wont last long! (id:49187)
348 Queen Street E
Toronto (Cabbagetown-South St. James Town), Ontario
Client Remarks Prime Corner Restaurant Opportunity! Discover this fantastic restaurant space at 348 Queen Street East. With a manageable rent of $9000+ HST per month, it's perfect for starting any restaurant concept you've dreamed of. Located on a bustling corner, it promises high visibility and foot traffic. The space features a spacious interior with a fully equipped kitchen, ideal for a bistro, cafe, or trendy eatery. Don't miss out on this chance to make your mark in Toronto's vibrant food scene - schedule a viewing today! (id:49187)





