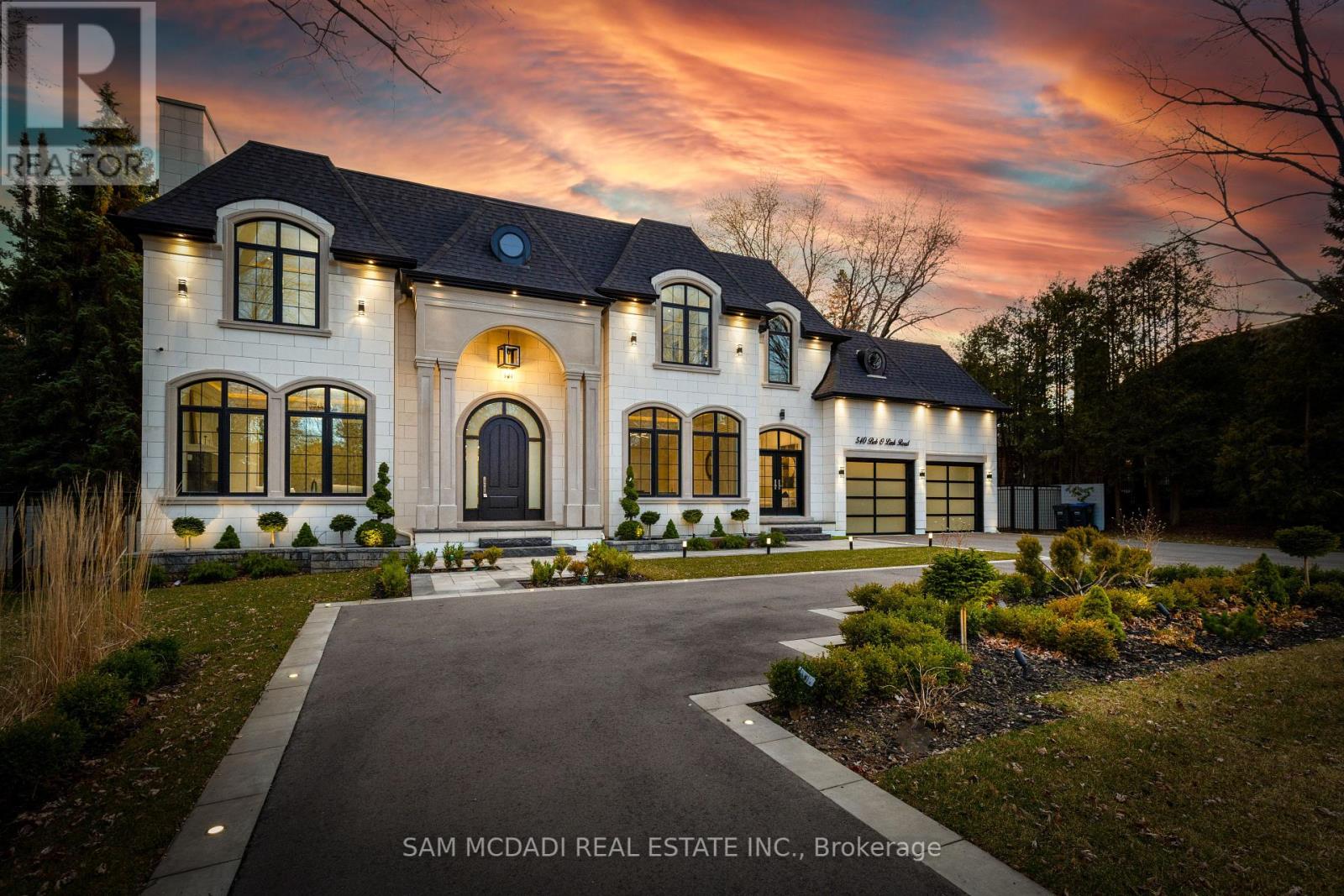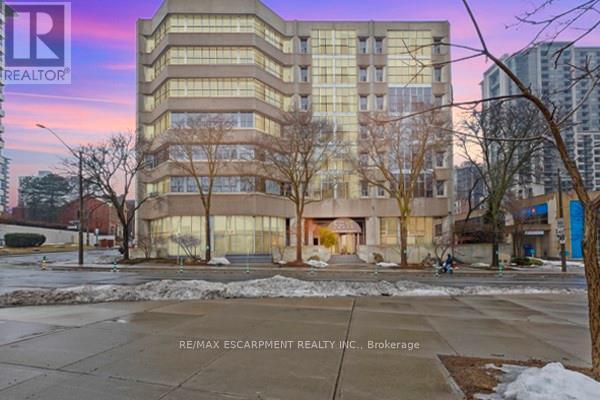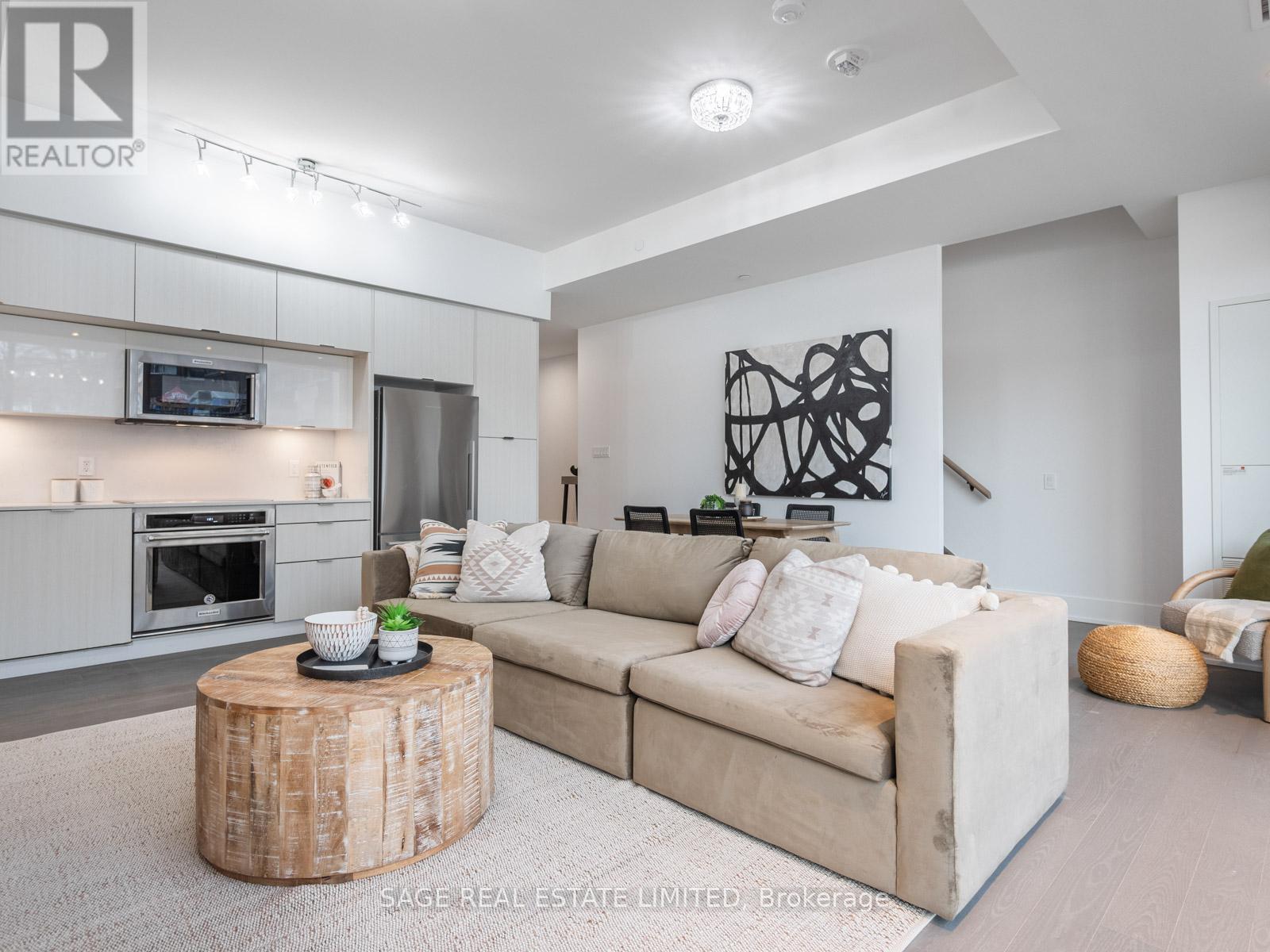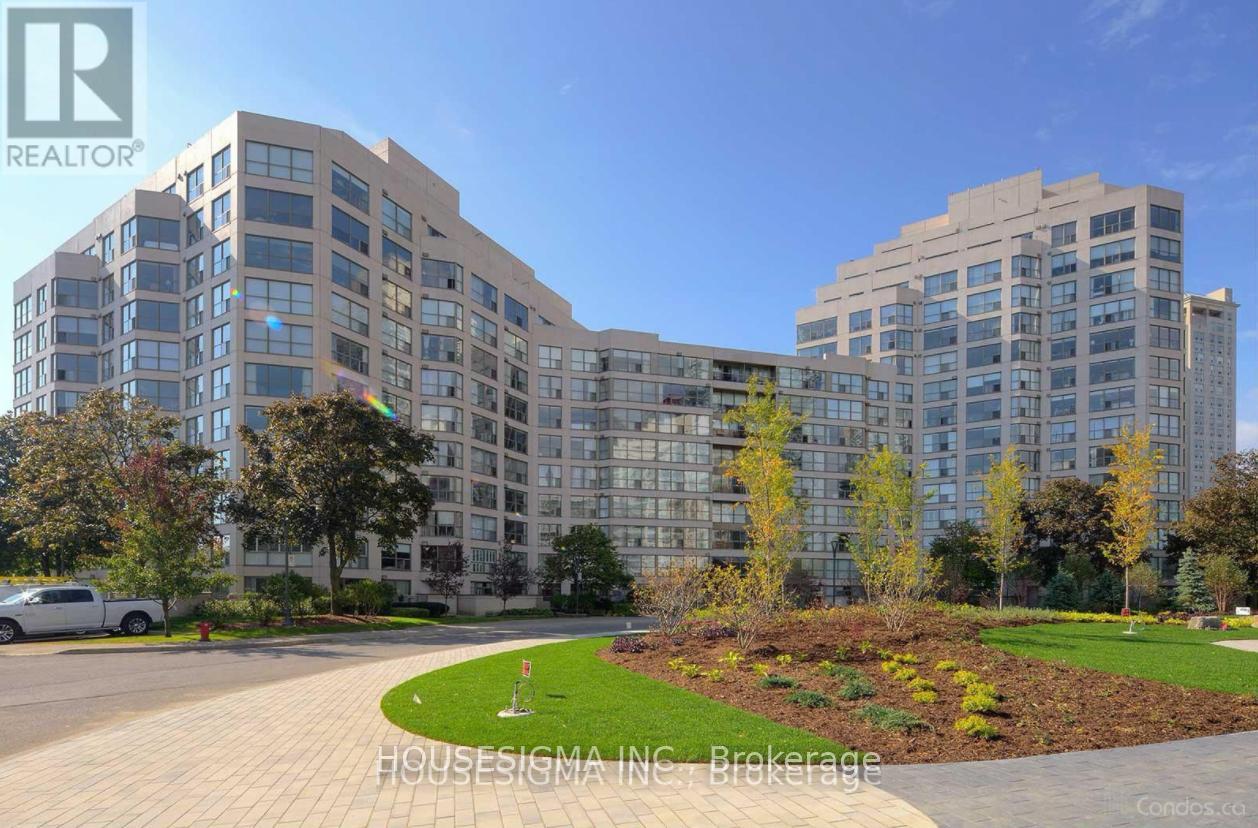1170 Willowbrook Drive
Oakville (1020 - Wo West), Ontario
Resort-like atmosphere in South Oakville. Welcome to 1170 Willowbrook Drive! Outdoor living reaches new heights with a backyard featuring mature trees, meticulously landscaped gardens and a heated saltwater pool. The covered stone patios create perfect spots for al fresco dining or simply lounging under the sun or stars. There's even a convenient changeroom complete with an outdoor shower. Luxury meets comfort in this beautifully updated residence offering 2,917 sq. ft. of thoughtfully designed living space. Step into a world where natural light streams through an abundance of windows, highlighting the elegant white oak plank floors that flow throughout the main and upper levels. The open-concept chef's kitchen seamlessly connects to the dining/great room, featuring a new Valor gas fireplace insert, separate breakfast area and walk-out that opens to a stone patio - perfect for those special morning coffee moments with loved ones. The principal bedroom is a true retreat, with windows on three sides, Cathedral ceilings and two skylights creating an airy, spacious and relaxing environment. Pamper yourself in the spa-like five-piece ensuite, enjoy the convenience of a separate dressing room and connected office space or nursery. The main level impresses with a family room, powder room, practical laundry/mudroom (complete with a dog washing station) and a walk-out to a covered stone patio for grilling (BBQ Line) and dining. Interior access to the insulated two-car garage is just yet another convenience on this floor. The basement offers versatility as either a recreation space or additional bedroom suite, featuring expanded windows, a closet and gas fireplace insert. Close to the lake, reputable schools, parks, marinas, trails, recreational facilities, shopping and restaurants this 3+1 BED, 2+1 BATH family home perfectly balances sophisticated style with practical, enjoyable living. Some photos contain digitally staged furniture, accessories and wall mounted TV's. (id:49187)
415 - 110 Fergus Avenue
Kitchener, Ontario
This Unit 609+ 62 Sq Ft Balcony Emmer Model Hush Flats Condo! This Top Floor Unit Features 9 Ft Ceilings, Cozy, Ensuite Laundry, Carpet In The Bedroom. Spacious Walk In Closet From Master To Bathroom. Large Windows And Balcony Overlooks Courtyard. Close To Highway 7-8 Easy Access To The Downtown And 401. (id:49187)
H - 45 Overberg Way
Ottawa, Ontario
Enjoy the ultimate convenience of Single-Level living !!! Welcome to this beautifully designed Balance II Model by Claridge Homes. Bright and spacious home that offers the perfect blend of modern living and comfort! This 2-bedroom, 2-full bath unit is a true gem, boasting an open concept layout. The home is full of thoughtful touches and features plenty of LED pot lights that make it feel warm and inviting. Large windows let in lots of natural light, giving the space a fresh, airy feel. The kitchen is perfect for cooking and entertaining, with sleek quartz countertops, lots of cabinets, a tiled backsplash, and stainless steel appliances. The open dining area is great for enjoying meals with family and friends. Relax on your private balcony - a perfect spot to unwind outdoors. Location is fantastic, close to Terry Fox, the Queensway, Highway 416, parks, schools, shopping, and public transit. This beautiful home is ready for you to move in and enjoy. Book a showing today! Currently tenant occupied. 24 hours required for all showings. (id:49187)
90 Hesperus Road
Vaughan (Patterson), Ontario
Absolute Stunner & Master Piece! Located in the Heart of Vaughan 4 Bedrooms Executive Detached Home in the Sought After Community of Patterson. $$$ Spent on Upgrades! Double Door Entry; Gorgeous & Functional Open Concept Boasting of Over 2500 Sqft with 9 Feet Smooth Ceilings and Plank Hardwood Floor Thru-out Entire House; Hardwood Stairs W/Iron Pickets; Oversized Windows Thru-out for Tons of Natural Sunlight and Pot Lights on Main Floor; Large Gourmet Kitchen Upgraded with Granite Countertops, Huge Centre Island, Extension Cabinets and All Set of High-end S/S Appliances; Master Bedroom with 2 W/I Closets and 5-Pc Ensuite with Frameless Glass Shower; 2nd Bedroom with W/I Closet; Bonus Den/Nook Area and Laundry on 2nd Floor; Fully Fenced Yard and Wooded Patio at The Back. TOP Ranking Carrville Mills PS and Stephen Lewis SS. Steps To Heritage Park, Richmond Hill Golf Club, Famous Private School Toronto Waldorf. Close To Hwy 407&400. Mins To Hillcrest Mall, Vaughan Mills & Go Train. (id:49187)
77 Main Street S
Haldimand, Ontario
This brick home, once a professional office, sits on 69' of Main St. frontage, offering great visibility. With 2,504 sq. ft. of living space, you'll find roomy areas throughout, including a retro kitchen, 4 bedrooms upstairs, and a 2nd-floor office/den that could easily become a 5th bedroom. There's a finished attic bonus room, beautiful period woodwork, and a basement all adding character and endless possibilities. (id:49187)
540 Bob O Link Road
Mississauga (Clarkson), Ontario
Meticulously designed on a sprawling 100' x 180' lot in renowned Rattray Park Estates is this modern palatial beauty w/ the utmost attention to detail. Well manicured grounds encircle this home offering 9,300 sf total w/ natural light radiating thru expansive windows/skylights. The open concept flr plan fts prodigious living areas w/ soaring ceiling heights elevated w/ surround sound & illuminated LED lighting, hardwood & porcelain flrs & a Cambridge elevator that is accessible on all levels. Step into your gourmet kitchen designed w/ a lg centre island, honed porcelain counters, high-end appls & a butlers servery station w/ w/i pantry. Elegant family room draws your eyes up via the porcelain gas fireplace, adding an intriguing sophisticated touch. Main flr primary suite ft a 5pc ensuite w/ heated flrs, lg w/i closet & w/o to your private patio. 4 well-appointed bdrms upstairs w/ w/i closets & ensuites. This remarkable smart home also boasts: an office, a nanny & guest suite, a 3-tier **EXTRAS** theatre, radiant heated flrs in the bsmt, a 2nd kitchen, a control4 security system, 400amp electrical panel, a hot tub, multiple balconies, 12 car driveway & more! Beautifully landscaped pool size bckyard! (id:49187)
714 - 324 Laurier Avenue W
Ottawa, Ontario
Welcome to the Mondrian! A stylish, loft-style building that offers concierge services, a fitness centre, a common party room with a billiards table, an outdoor pool and a roof-top terrace equipped with a BBQ. This bright, south facing, two bed, two FULL bath unit has it all; unobstructed views of downtown, 9ft ceilings, featuring exposed concrete, with floor-to-ceiling windows that flood the space with natural light, hardwood flooring, quartz countertops, SS appliances, an eat-in kitchen island with plenty of storage, an open-concept layout and a primary bedroom complete with an ensuite bathroom. Centrally located with proximity to restaurants, shopping, public transportation, Parliament Hill, The University of Ottawa, and plenty more! Underground parking included. (id:49187)
105 - 66 Bay Street S
Hamilton (Durand), Ontario
A Truly Unique Loft Experience! Originally a communications building, The Core Lofts were transformed in 2005 into one-of-a-kind residences. This stunning two-story unit retains some of the best industrial features, with soaring 20+ ft ceilings, polished concrete floors, and exposed beams that define its character. Floor-to-ceiling east-facing windows flood the space with natural light, offering breathtaking views of City Hall's green space and morning sunrises. The private second-floor master suite overlooks the living area and includes a walk-in closet and 3-piece ensuite. The main floors open-concept design is perfect for entertaining, featuring a second bedroom, 3-piece bathroom, and a sleek kitchen with granite countertops. Over $100,000 in upgrades! Renovated in 2023 Additional highlights include: Baseboard heating (with optional forced air for extra warmth) Private underground parking no elevators needed! Second-floor locker for extra storage Key fob access to the exercise room, party room, and rooftop terrace with stunning views of downtown, the escarpment, and the waterfront Just minutes from Nations Market, the Art Gallery, public transit, hospitals, the Bayfront, and more this is urban living at its finest! (id:49187)
1705 - 30 Grand Trunk Crescent
Toronto (Waterfront Communities), Ontario
Grand living at Grand Trunk. A gorgeous updated 1 bed plus large den and everything at your fingertips! With exclusive access to the Infinity Club, you will want for nothing! Top of the line fitness facility as well as indoor pool, social lounge and roof top terrace. If that was not enough you have the best of downtown Toronto at your front door. with a walk score of 98, a public transportation score of 100 and a bike score of 87 there is no reason to buy anywhere else. What else can you ask for? How about views of the CN tower and Scotiabank arena from your balcony. If that was not enough you have some of the top restaurants and entertainment at your finger tips. Do not miss out on this great unit in this top of the line building. (id:49187)
110 - 80 Vanauley Street
Toronto (Kensington-Chinatown), Ontario
STOP!!!! LOOK!!! This is literally the largest unit in the building. Every upgrade offered (over $65,000) has been put into the unit and an added bonus of two parking spots with 1 EV charging station. How do you beat that? I know how... Why not add in that its a main floor unit 2 story condo with terrace, one way windows so even when the blinds are open no one is seeing in. Want more? Let's throw in the quietest custom motorized blinds and engineered hardwood floors. Not enough? Let's throw in the fact that this unit is priced well under market value and is a steal at this price. This unit is not to be missed. There are only a small handful of units at this sq footage and even less at this price point. Do not miss your chance. (id:49187)
506 - 2067 Lakeshore Boulevard W
Toronto (Mimico), Ontario
Discover the epitome of elegance and comfort in this stunning two-bedroom plus den, two-bathroom condo, perfectly positioned to offer breathtaking southwest-facing water views. Nestled in the highly desirable neighborhood of Mimico, this home is a sanctuary of modern living, combining serene waterfront vistas with the convenience of urban life. Immerse yourself in the meticulously designed interiors, featuring two generously sized bedrooms and a versatile den, ideal for a home office or an additional guest room. This residence is not just a home, it's a lifestyle choice for those who seek the perfect balance between nature's tranquility and the convenience of urban living. Whether you're taking a leisurely stroll along the waterfront trails, enjoying a sumptuous meal at a nearby restaurants, or simply relaxing in your exquisite living space, this home offers an unparalleled living experience in one of Mimico's most sought-after locations (id:49187)
408 - 9 Four Winds Drive
Toronto (York University Heights), Ontario
Step into this beautifully updated, freshly painted 3-bedroom condo in the highly sought-after 9 Four Winds community! This spacious unit boasts an open-concept living and dining area, a modern kitchen with stylish cabinetry and a chic backsplash, and a bright primary bedroom with a private en-suite and ample closet space. The upgraded bathrooms, generously sized bedrooms, and convenient in-suite laundry enhance everyday comfort. Enjoy unparalleled convenience with the new TTC access right at your doorstep, and just a short walk to York University, the subway station, and an array of local amenities. Parking and a locker are included. Plus, take advantage of the on-site recreational center featuring an indoor pool, basketball court, and gym. A fantastic opportunity for homeowners and investors alike! (id:49187)












