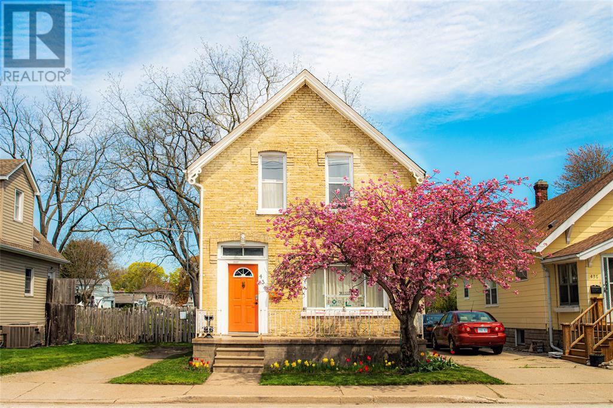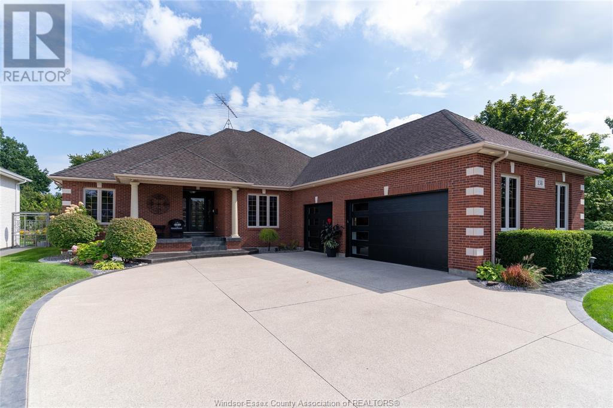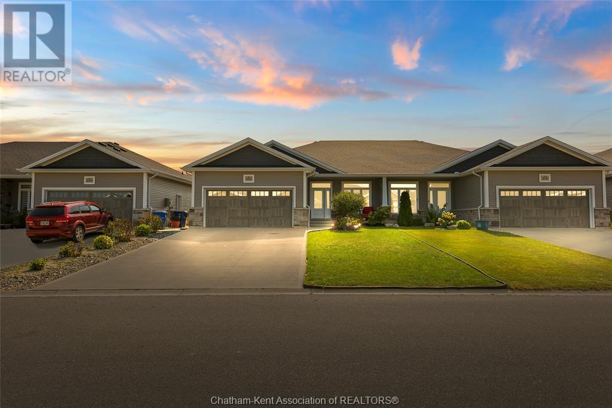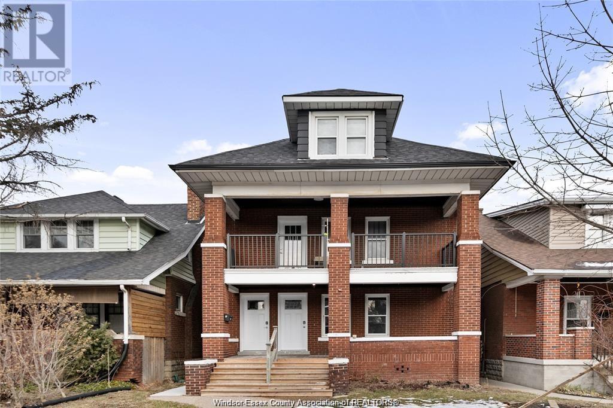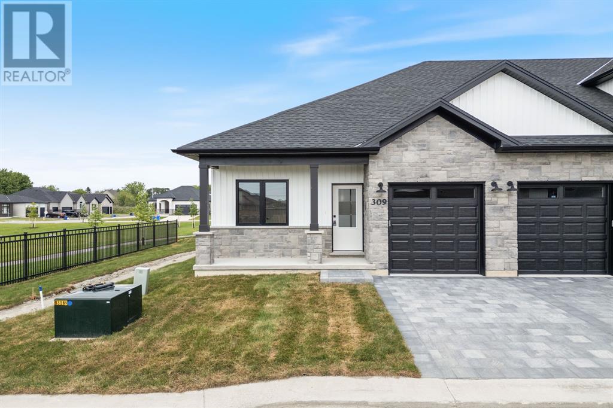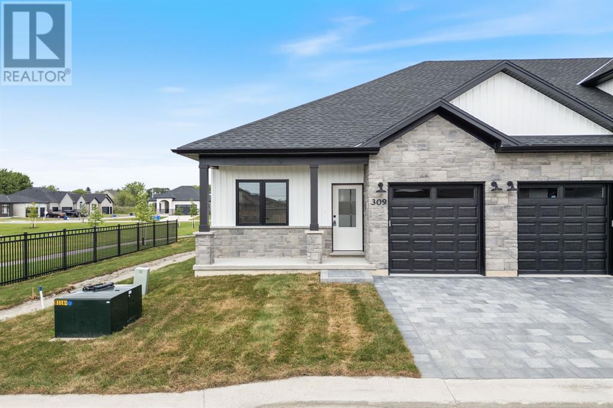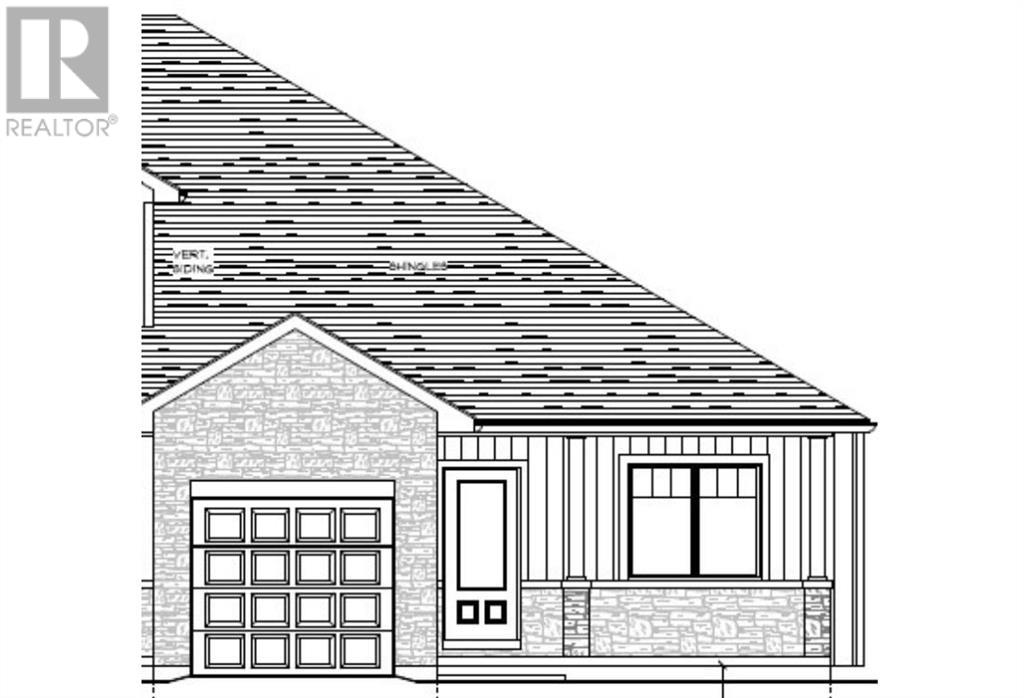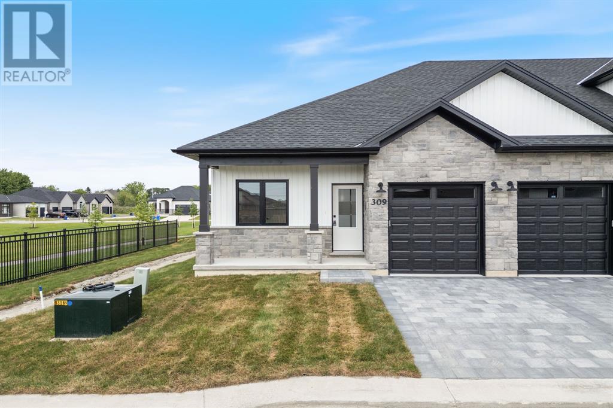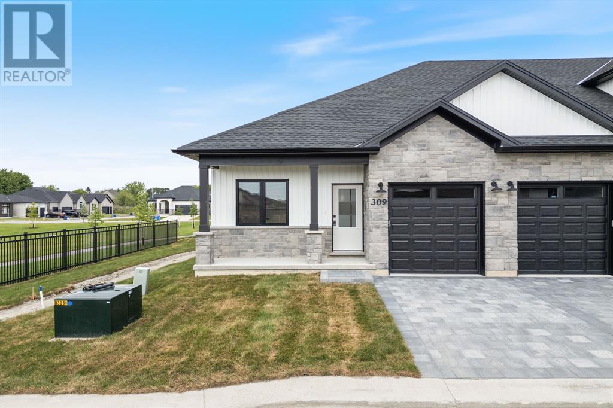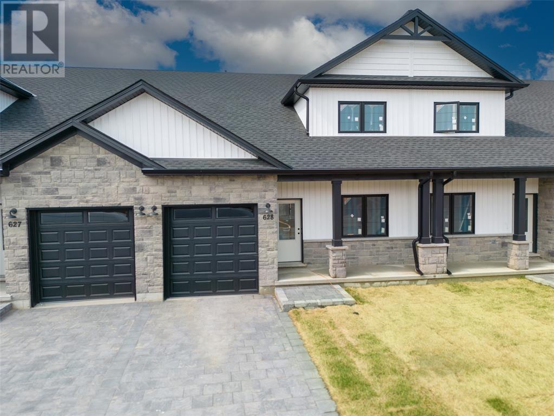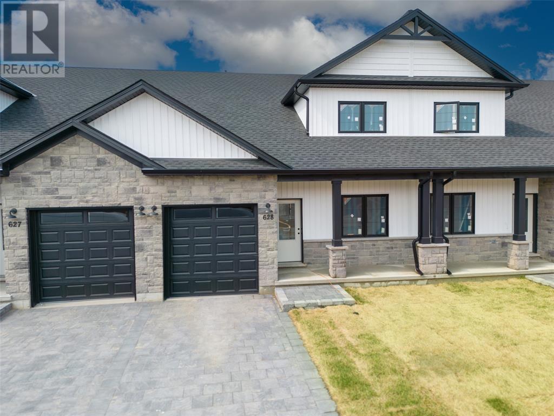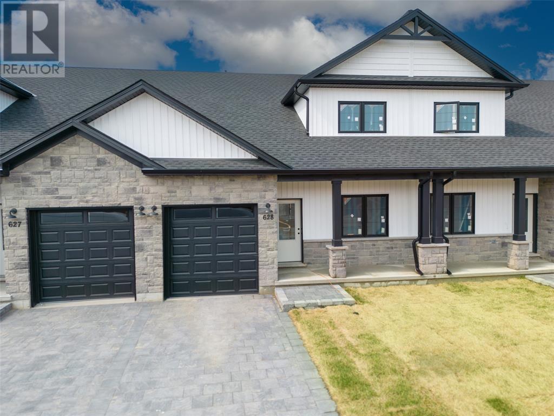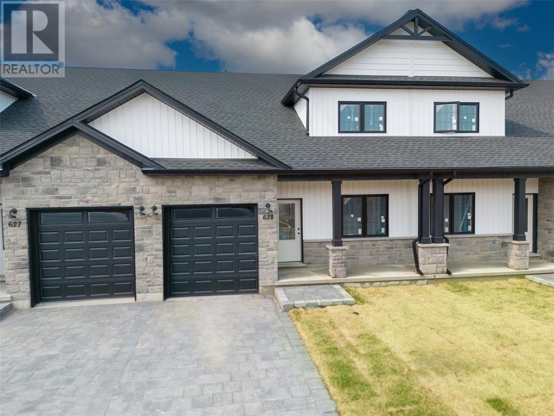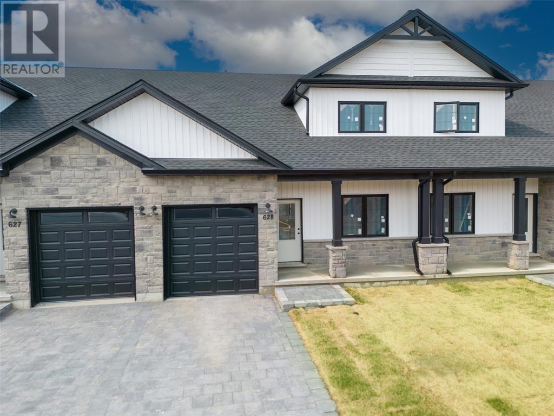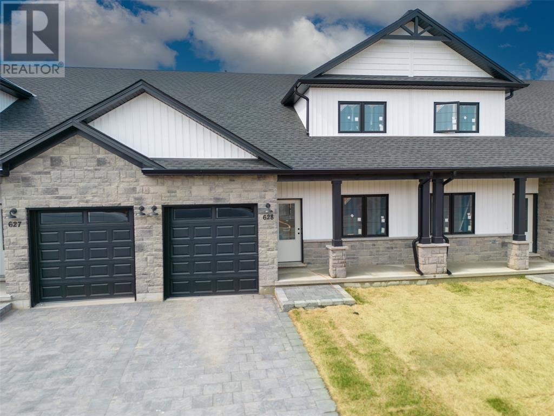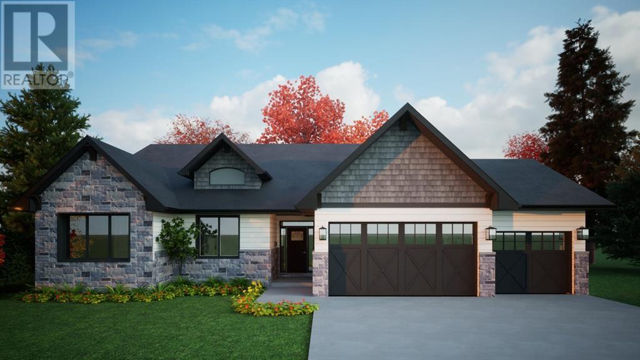348 Leask Bay Shores Lane
Manitowaning, Ontario
Be swept away into cozy cottage living in this enchanting wood lined home overlooking South Bay. Wide plank boards line the spray foam insulated walls, and the effect is total cottage chic! Open concept living and kitchen areas are bright and airy, with a wide hallway to three bedrooms, laundry area, and full bathroom. Added bonus: Full ""basement"" work space with drive in door, spray foamed walls, and complete full bathroom. Great as a working space/garage, but could easily be converted into a comfortable living space. Manitoulin charm in every corner, this home or cottage must be seen to be appreciated. South Bay boasts world class boating and fishing. The adjoining lot is also for sale, buy both and have almost 3 acres of waterfront property. Come and enjoy life on Island time! (id:49187)
N/a Leask Bay Shores Lane
Manitowaning, Ontario
Exceptional 1.5 acre waterfront building lot on the shores of beautiful South Bay on Manitoulin Island. The well maintained lawn area is accessed through the already built driveway, which runs right down to the the waters edge. A large variety of trees, bushes, and wildflowers pepper the property, giving it a park like appearance. South Bay is known throughout the fishing world as a hotspot for many species of fish. If you are looking for a property that offers beauty, solitude, and incredible views, this is the property for you! (id:49187)
205 Fane Street Unit# 5b
St Clair, Ontario
Updated and affordable corner unit, low maintenance and finished basement and newer appliances, a designated parking spot, and a prime location near the St. Clair River. Conveniently close to shopping and parks. (id:49187)
Prt 2 Pothier Road
St. Charles, Ontario
Large 13.8 acre lot located only 8km form St. Charles and 40 minutes East of Sudbury or 45 minutes West of North Bay. Level lot with open space and large mature trees, year round publicly maintained road with school bus and garbage pickup. looking to build that new home or Hobby Farm? Look no further, this site is ready to go!!! (id:49187)
1 Vincent Crescent
Espanola, Ontario
This beautiful raised bungalow offers 3 spacious bedrooms on the main level, along with a finished basement that includes 2 additional bedrooms, perfect for extended family or guests. Freshly painted throughout, this home is move-in ready, featuring a bright and inviting living space with large windows that allow for plenty of natural light. The open-concept layout seamlessly connects the living, dining, and kitchen areas, making it ideal for entertaining. The fully finished basement provides extra living space, ideal for a recreation room, home office, or in-law suite. Located in a desirable neighborhood, this home is ready for you to move in and enjoy! (id:49187)
434 George Street
Sarnia, Ontario
Welcome home to this 3 Bedroom, 1.5 Bathroom, two-storey home, situated on a deep lot and close to many local amenities. This home boasts many recent updates including, New Furnace (2024), Freshly Painted (2024), some Flooring (2024) and some Lighting (2024). The main floor features a large living room, separate dining room, kitchen and laundry/mud room. The second level is complete with 3 generously sized bedrooms and a 4 piece bathroom. The partially finished basement includes a rec room, a 2 piece bathroom and ample storage space. The backyard offers more than enough space for kids or pets, including a spacious deck, and two storage sheds. Take this opportunity to own this fantastic home! Book your showing today. (id:49187)
138 Seymour Crescent
Lakeshore, Ontario
An entertainer's dream! This brick to roof ranch situated on a large corner lot is sure to impress. Step into an open foyer with formal dining area, cozy living room with gas fireplace, and sprawling kitchen with island and granite countertops. A large eat-in area overlooking the covered back porch and stunning backyard with an in-ground pool and pool bar. Four bedrooms on the main level, including a primary suite with a walk-in closet and 6pc. ensuite bathroom. Half bath and main floor laundry/mudroom for added convenience. 9ft ceilings throughout. Attached 3-car garage equipped with inside entry to mudroom and below grade entrance to basement. The fully finished basement offers an additional 2 bedrooms, 4pc. bathroom, recreation room, family room with gas fireplace, and incredible, custom-built wet bar. Stamped concrete and walkways beautifully landscaped with sprinkler system. Solar panels are income producing. (id:49187)
120 Ross Lane
Erieau, Ontario
Experience the waterfront lifestyle with this seasonal cottage resting on 50ft of Rondeau Bay frontage with Lake Erie views across the street! Featuring 5 bedrooms and 1 bathroom this cottage offers a great space for the family to get together and enjoy the summertime fun! Relax and unwind on the front or back deck and soak in sunrises and sunsets with this prime location! Located just steps away from a walking path leading into the beautiful village of Erieau where you will find restaurants, a marina, a sandy beach and so much more! Property being sold in AS IS condition with no representations or warranties. (id:49187)
208 Summerset Place
Chatham, Ontario
Enjoy a low maintenance lifestyle with this semi-detached bungalow located on a sought after dead end street on Chathams North side. This 2+1 bedroom, 3 full bathroom home offers an impressive open concept layout boasting a cathedral ceiling, large island, coffee bar with sink, gas fireplace and high end finishes throughout! Relax and unwind in the primary suite featuring a walk through closet with organizers and a 3pc ensuite complemented by a wide shower. The full basement is finished with a wet bar and ample living space plus a second laundry location. Attached is an insulated heated garage with an epoxy floor leading out to a large concrete double car driveway. Enjoy morning coffees on the covered front or back porch where you’ll find an extended patio and ample deck space for enjoyment! The backyard is fully fenced and includes a gazebo, storage shed, and plenty of space for relaxation. Located close to schools, the college and arena! This home has it all! Don’t delay call today! (id:49187)
538 Hall Avenue Unit# Lower
Windsor, Ontario
Welcome to 538 Hall Ave - Lower Unit, a newly renovated 2-bedroom, 1-bathroom rental in the heart of Walkerville. This beautifully updated unit offers modern finishes and comfortable living in one of Windsor's most vibrant neighborhoods. Enjoy the convenience of rear parking, and rest easy knowing that utilities are included in the rent. Located just steps from Walkerville's trendy restaurants, cafes, shops, and parks, this unit is perfect for those looking to experience the charm and convenience of this historic district. Don't miss out-call today for more details or to schedule a viewing! (id:49187)
309 Anise Lane
Sarnia, Ontario
Welcome home to Magnolia Trails subdivision! Featuring a brand new upscale townhome conveniently located within a 3 min. drive south to Hwy 402 & north to the beautiful beaches of Lake Huron. The exterior of this townhome provides a modern, yet timeless, look with tasteful stone, board & batten combination, single car garage, & a covered front porch to enjoy your morning coffee. The interior offers an open concept design on the main floor with 9' ceilings & a beautiful kitchen with large island, quartz countertops & large windows offering plenty of natural light. The oversized dining space & neighbouring living room can fit the whole family! This bungalow unit includes: hardwood floors, 2 bedrooms, oversized bathroom, & built-in laundry. Additional layout options available. There are various floor plans & interior finishes to choose from, & limited lots available. Hot water tank is a rental. Call for more info! Listed as Condo & Residential. CONDO FEE IS $100/MO. Price includes HST. (id:49187)
313 Anise Lane
Sarnia, Ontario
Welcome home to Magnolia Trails subdivision! Featuring a brand new upscale townhome conveniently located within a 3 min. drive to Hwy 402 & the beautiful beaches of Lake Huron. The exterior of this townhome provides a modern, yet timeless, look with tasteful stone, board & batten combination, single car garage, & a covered front porch to enjoy your morning coffee. The interior offers an open concept design on the main floor with 9' ceilings, hardwood and a beautiful kitchen with large island, quartz countertops & large windows offering plenty of natural light. The oversized dining space & neighbouring living room can fit the whole family! This bungalow unit includes 2 bedrooms & 2 bathrooms, including a master ensuite, & built-in laundry. Additional layout options available. Various floor plans & interior finishes to choose from. Limited lots available. Hot water tank rental. Listed as Condo & Residential. CONDO FEE IS $100/MO. Price includes HST. Property tax & assessment not set. (id:49187)
525 Anise Lane
Sarnia, Ontario
Welcome home to Magnolia Trails subdivision! Featuring a brand new upscale townhome conveniently located within a 3 min. drive to Hwy 402 & the beautiful beaches of Lake Huron. The exterior of this townhome provides a modern, yet timeless, look with tasteful stone, board & batten combination, single car garage, & a covered front porch to enjoy your morning coffee. The interior offers an open concept design on the main floor with 9' ceilings & a beautiful kitchen with large island, quartz countertops & large windows offering plenty of natural light. The oversized dining space & neighbouring living room can fit the whole family! This bungalow unit includes: hardwood floors, 2 bedrooms, ensuite bathroom, additional bathroom, & built-in laundry. Additional layout options available. Various floor plans & interior finishes to choose from. Limited lots available. Hot water tank rental. Listed as Condo & Residential. CONDO FEE IS $100/MO. Price includes HST. Property tax & assessment not set. (id:49187)
525 Anise Lane
Sarnia, Ontario
Welcome home to Magnolia Trails subdivision! Featuring a brand new upscale townhome conveniently located within a 3 min. drive to Hwy 402 & the beautiful beaches of Lake Huron. The exterior of this townhome provides a modern, yet timeless, look with tasteful stone, board & batten combination, single car garage, & a covered front porch to enjoy your morning coffee. The interior offers an open concept design on the main floor with 9' ceilings, hardwood and a beautiful kitchen with large island, quartz countertops & large windows offering plenty of natural light. The oversized dining space & neighbouring living room can fit the whole family! This bungalow unit includes 2 bedrooms & 2 bathrooms, including a master ensuite, & built-in laundry. Additional layout options available. Various floor plans & interior finishes to choose from. Limited lots available. Hot water tank rental. Listed as Condo & Residential. CONDO FEE IS $100/MO. Price includes HST. Property tax & assessment not set. (id:49187)
520 Anise Lane
Sarnia, Ontario
Welcome home to Magnolia Trails subdivision! Featuring a brand new upscale townhome conveniently located within a 3 min. drive south to Hwy 402 & north to the beautiful beaches of Lake Huron. The exterior of this townhome provides a modern, yet timeless, look with tasteful stone, board & batten combination, single car garage, & a covered front porch to enjoy your morning coffee. The interior offers an open concept design on the main floor with 9' ceilings & a beautiful kitchen with large island, quartz countertops & large windows offering plenty of natural light. The oversized dining space & neighbouring living room can fit the whole family! This bungalow unit includes: hardwood floors, 2 bedrooms, oversized bathroom, & built-in laundry. Additional layout options available. There are various floor plans & interior finishes to choose from, & limited lots available. Hot water tank is a rental. Call for more info! Listed as Condo & Residential. CONDO FEE IS $100/MO. Price includes HST. (id:49187)
520 Anise Lane
Sarnia, Ontario
Welcome home to Magnolia Trails subdivision! Featuring a brand new upscale townhome conveniently located within a 3 min. drive south to Hwy 402 & north to the beautiful beaches of Lake Huron. The exterior of this townhome provides a modern, yet timeless, look with tasteful stone, board & batten combination, single car garage, & a covered front porch to enjoy your morning coffee. The interior offers an open concept design on the main floor with 9' ceilings & a beautiful kitchen with large island, quartz countertops & large windows offering plenty of natural light. The oversized dining space & neighbouring living room can fit the whole family! This bungalow unit includes: hardwood floors, 2 bedrooms, oversized bathroom, & built-in laundry. Additional layout options available. There are various floor plans & interior finishes to choose from, & limited lots available. Hot water tank is a rental. Call for more info! Listed as Condo & Residential. CONDO FEE IS $100/MO. Price includes HST. (id:49187)
521 Anise Lane
Sarnia, Ontario
Welcome home to the Magnolia Trails subdivision! Featuring a brand new upscale townhome conveniently located within a 3 minute drive to Hwy 402 & the beautiful beaches of Lake Huron. The exterior of this townhome provides a modern, yet timeless look with tasteful stone, board & batten combination, single car garage & a covered front porch to enjoy your morning coffee. The interior offers an open concept design on the main floor with 9' ceilings & a beautiful kitchen with large island, quartz countertops & large windows offering plenty of natural light. The oversized dining space & neighbouring living room can fit the whole family! 1.5 storey including hardwood, 3 bedrooms, oversized bathroom, & built-in laundry. The loft includes an additional 4 piece bathroom, bedroom & living room. Additional layout options available. Various floor plans & interior finishes, & limited lots. Condo fee is $100/mo. Hot water tank rental. Price includes HST. Property tax & assessment not set. (id:49187)
521 Anise Lane
Sarnia, Ontario
Welcome home to the Magnolia Trails subdivision! Featuring a brand new upscale townhome conveniently located within a 3 minute drive to Hwy 402 & the beautiful beaches of Lake Huron. The exterior of this townhome provides a modern, yet timeless look with tasteful stone, board & batten combination, single car garage & a covered front porch to enjoy your morning coffee. The interior offers an open concept design on the main floor with 9' ceilings & a beautiful kitchen with large island, quartz countertops & large windows offering plenty of natural light. The oversized dining space & neighbouring living room can fit the whole family! 1.5 storey including hardwood, 3 bedrooms, oversized bathroom, & built-in laundry. The loft includes an additional 4 piece bathroom, bedroom & living room. Additional layout options available. Various floor plans & interior finishes, & limited lots. Condo fee is $100/mo. Hot water tank rental. Price includes HST. Property tax & assessment not set. (id:49187)
522 Anise Lane
Sarnia, Ontario
Welcome home to the Magnolia Trails subdivision! Featuring a brand new upscale townhome conveniently located within a 3 minute drive to Hwy 402 & the beautiful beaches of Lake Huron. The exterior of this townhome provides a modern, yet timeless look with tasteful stone, board & batten combination, single car garage & a covered front porch to enjoy your morning coffee. The interior offers an open concept design on the main floor with 9' ceilings & a beautiful kitchen with large island, quartz countertops & large windows offering plenty of natural light. The oversized dining space & neighbouring living room can fit the whole family! 1.5 storey including hardwood, 3 bedrooms, oversized bathroom, & built-in laundry. The loft includes an additional 4 piece bathroom, bedroom & living room. Additional layout options available. Various floor plans & interior finishes, & limited lots. Condo fee is $100/mo. Hot water tank rental. Price includes HST. Property tax & assessment not set. (id:49187)
522 Anise Lane
Sarnia, Ontario
Welcome home to the Magnolia Trails subdivision! Featuring a brand new upscale townhome conveniently located within a 3 minute drive to Hwy 402 & the beautiful beaches of Lake Huron. The exterior of this townhome provides a modern, yet timeless look with tasteful stone, board & batten combination, single car garage & a covered front porch to enjoy your morning coffee. The interior offers an open concept design on the main floor with 9' ceilings & a beautiful kitchen with large island, quartz countertops & large windows offering plenty of natural light. The oversized dining space & neighbouring living room can fit the whole family! 1.5 storey including hardwood, 3 bedrooms, oversized bathroom, & built-in laundry. The loft includes an additional 4 piece bathroom, bedroom & living room. Additional layout options available. Various floor plans & interior finishes, & limited lots. Condo fee is $100/mo. Hot water tank rental. Price includes HST. Property tax & assessment not set. (id:49187)
524 Anise Lane
Sarnia, Ontario
Welcome home to the Magnolia Trails subdivision! Featuring a brand new upscale townhome conveniently located within a 3 minute drive to Hwy 402 & the beautiful beaches of Lake Huron. The exterior of this townhome provides a modern, yet timeless look with tasteful stone, board & batten combination, single car garage & a covered front porch to enjoy your morning coffee. The interior offers an open concept design on the main floor with 9' ceilings & a beautiful kitchen with large island, quartz countertops & large windows offering plenty of natural light. The oversized dining space & neighbouring living room can fit the whole family! 1.5 storey including hardwood, 3 bedrooms, 3 bathroomS, & built-in laundry. The stylish and functional loft is a great feature! Additional layout options available. Various floor plans & interior finishes, & limited lots. Condo fee is $100/mo. Hot water tank rental. Price includes HST. Property tax & assessment not set. (id:49187)
524 Anise Lane
Sarnia, Ontario
Welcome home to the Magnolia Trails subdivision! Featuring a brand new upscale townhome conveniently located within a 3 minute drive to Hwy 402 & the beautiful beaches of Lake Huron. The exterior of this townhome provides a modern, yet timeless look with tasteful stone, board & batten combination, single car garage & a covered front porch to enjoy your morning coffee. The interior offers an open concept design on the main floor with 9' ceilings & a beautiful kitchen with large island, quartz countertops & large windows offering plenty of natural light. The oversized dining space & neighbouring living room can fit the whole family! 1.5 storey including hardwood, 3 bedrooms, 3 bathroomS, & built-in laundry. The stylish and functional loft is a great feature! Additional layout options available. Various floor plans & interior finishes, & limited lots. Condo fee is $100/mo. Hot water tank rental. Price includes HST. Property tax & assessment not set. (id:49187)
523 Anise Lane
Sarnia, Ontario
Welcome home to the Magnolia Trails subdivision! Featuring a brand new upscale townhome conveniently located within a 3 minute drive to Hwy 402 & the beautiful beaches of Lake Huron. The exterior of this townhome provides a modern, yet timeless look with tasteful stone, board & batten combination, single car garage & a covered front porch to enjoy your morning coffee. The interior offers an open concept design on the main floor with 9' ceilings & a beautiful kitchen with large island, quartz countertops & large windows offering plenty of natural light. The oversized dining space & neighbouring living room can fit the whole family! 1.5 storey including hardwood, 3 bedrooms, 3 bathrooms, & built-in laundry. The stylish and functional loft is a great feature! Additional layout options available. Various floor plans & interior finishes, & limited lots. Condo fee is $100/mo. Hot water tank rental. Price includes HST. Property tax & assessment not set. (id:49187)
6755 Griffin Drive
Plympton-Wyoming, Ontario
Welcome home to this 'To Be Built' 5 bed, 3 bath ""Churchman Homes"" bungalow located in the desirable Camlachie community! You will not be disappointed by the outstanding attention to detail and upgrades this home has to offer. Featuring 3,200+ square feet of finished living space and a triple car garage, this home is great for the growing family! The open concept Kitchen, Dining and Great Room with cathedral ceilings and a gas fireplace overlook the back covered porch and yard. The kitchen showcases custom slow close cabinetry with under cabinet lighting, beautiful stone countertops, stainless steel appliances, including a wine fridge and a convenient center island. The Master bedroom is complete with a 5 piece ensuite(double sinks, a soaker tub & glass shower) + walk-in closet. Convenient main floor laundry. Insulated Garage with roughed in gas heater. Situated on a huge pie shaped lot (approx 160.00 ft at the deepest). Front and back irrigation system. This home truly has it all! (id:49187)






