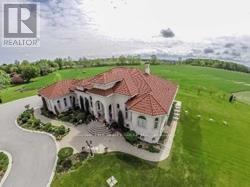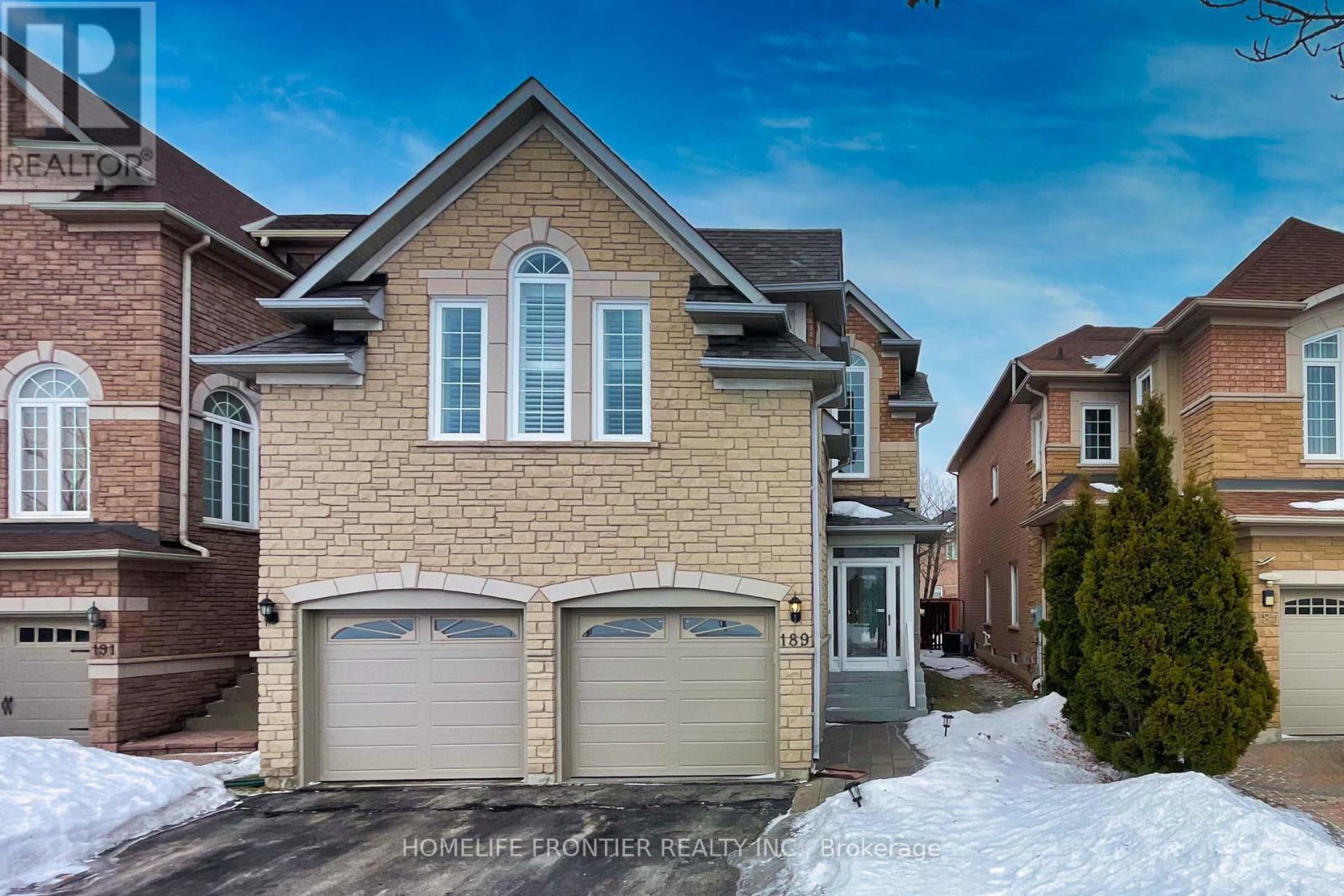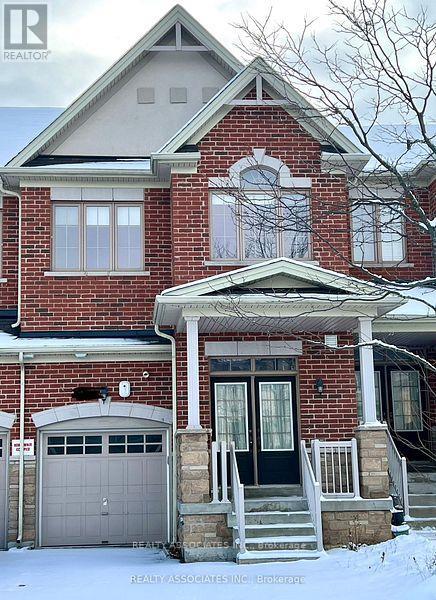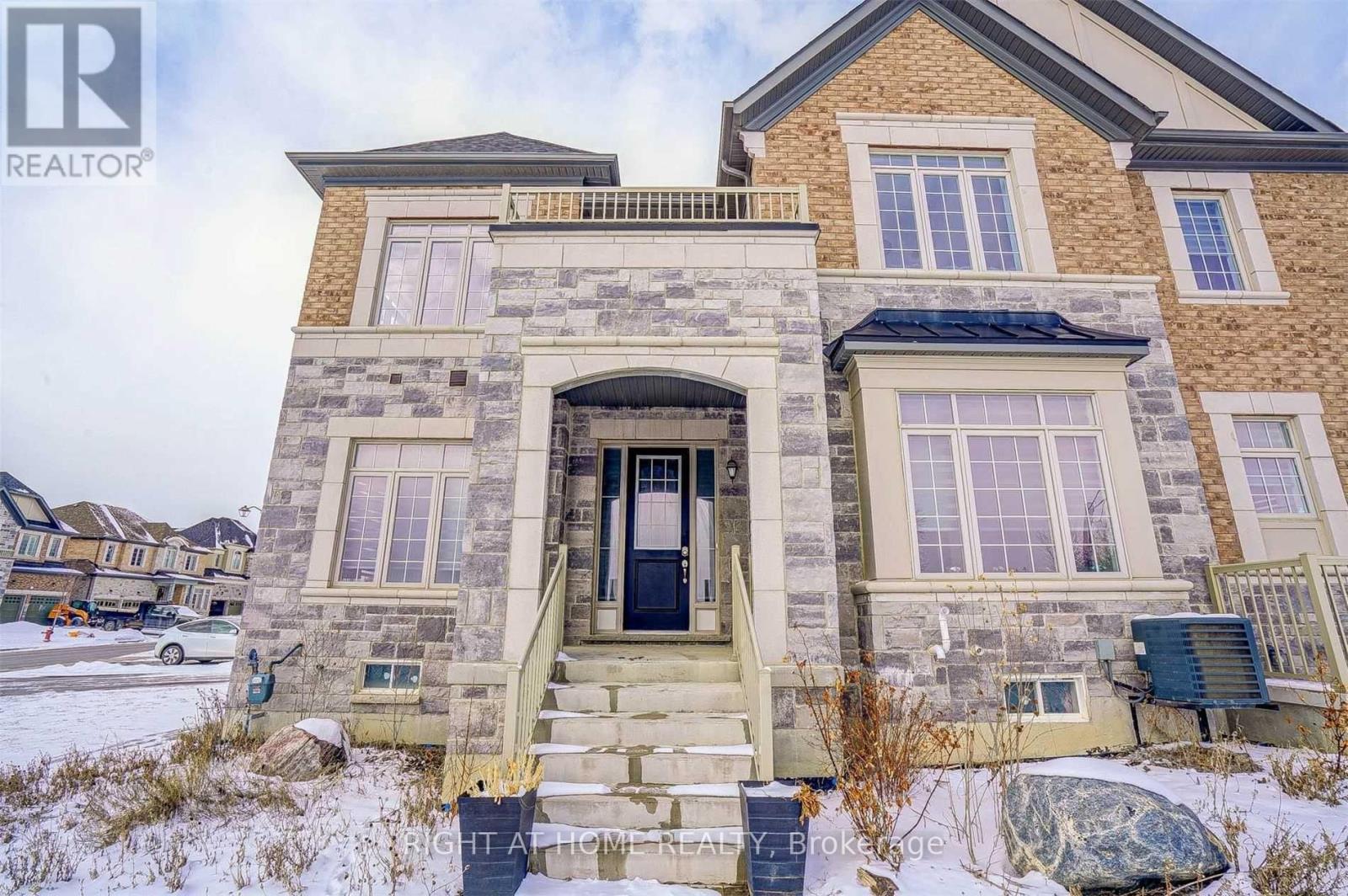3 Duval Drive
Barrie (East Bayfield), Ontario
This spacious family home with just over 3,000 sq ft of finished living space, conveniently situated within walking distance to Georgian Mall, offers an ideal blend of comfort and accessibility. The all-brick bungalow boasts an open-concept layout on the main floor, accentuated by a range of modern features. Recent upgrades include a brand-new stainless steel large-capacity LG refrigerator and dishwasher, a Samsung gas oven, and a gorgeous all-new Quartz countertop with a distinctive waterfall design, matching Quartz backsplash, and seating for six. Adjoining the kitchen is a generously proportioned living room with a vaulted ceiling, gas fireplace, and access to a backyard deck through a wide sliding door conducive to accessibility. The dining room is showcased by two large decorative pillars and hardwood floors. The primary bedroom exudes luxury, featuring a vaulted ceiling, dual closets leading to a lavishly renovated 4-piece bathroom with a freestanding soaker tub, gold faucets, a curb-less open shower design, and bespoke porcelain and stone custom tiling. Additionally, two more bedrooms on the main floor, one offering an accessible sliding doorway and a semi-ensuite 3-piece bathroom with a spacious accessible shower, contribute to the home's functional design. The lower level, recently renovated with all requisite permits in place, presents three additional bedrooms, a sizable rec room complemented by a versatile den/bonus room with built-in storage, a dedicated laundry room with a large capacity LG washer and dryer, and an all-new 4-piece bathroom complete with a deep soaker tub. The garage has been prepared for the installation of a wheelchair lift or ramp, while the fully fenced backyard hosts a newly constructed deck and a large storage shed. *Note: Some photos have been virtually staged* **EXTRAS** Option to purchase existing furniture: 6 new white counter-height stools, Serta queen size fully-adjustable bedframe, bar-height table with 8 chairs, 3 couches (id:49187)
Unknown Address
,
47.66 acres of Hobby Farm and about 5 acres of residential area permit 2 additional buildings. Minutes To Bond Head Golf Course, 27& Hwy400.10 Mins To Bradford, 39 Mins To Pearson International Airport, 29 Mins To Vaughan/Barrie. Close to Honda factory and Bradford bypass. A Gated classic Mediterranean Villa with upgrades everywhere. Over 7000 Sf. 8+Bedrooms 7 Bathrooms, 14' Ceiling mouldings, Coffer-Ed Arches, And pot Lights. Gorgeous Kitchen. Heated 3 Car Garage. Natural Pond. (id:49187)
2809 - 3700 Highway 7 Road
Vaughan (Vaughan Corporate Centre), Ontario
Well Laid Out, Just Professional Painted, Looks Great, 1 Bedroom, 1 Parking Spot, Excellent Builiding, Many Amenities, Commercial Stores and Services all around, and all other amenities short walk away, Transit, Subway, Highways are very close! (id:49187)
1101 - 225 Commerce Street N
Vaughan (Vaughan Corporate Centre), Ontario
Gorgeous Brand New Never Lived One Bedroom With Spacious Den At Festival Condos - Tower A by Menkes. Experience Vaughan's Vibrant Downtown Core. High Ceiling, Large Windows & Private Balcony. Den good as Home Office, Guest Room or Second Bedroom. Open Concept Kitchen With Stainless Steel Appliances, Quartz Countertops, Sleek Cabinets, Ensuite Laundry. Access To Building Fitness Centre, Meeting Rm &Concierge Service. Mins From VMC Subway,TTC,VIVA,HWY400,Costco,Vaughan Mills & More. (id:49187)
16 Kenneth Ross Bend
East Gwillimbury (Sharon), Ontario
A MUST SEE PROPERTY! 1 year old home in Sharon, East Gwillimbury! 42''lot Detached Home At Sharon Village, 3079 Sqft. This Detached Home Features an Ideal Layout with 4 Bedrooms, Sitting Area on the Second Floor, 4 Bath, A Double Car Garage Door, Partially Finished Basmt.House Located Close To Go Train, 404 Highway, Upper Canada Mall, Costco, Walmart, Schools, Restaurants, T&T Super Mart, Banks, Movie Theatre, Reservation Park, Etc.Client RemarksA MUST SEE PROPERTY! Brand New, Never Lived. Make Your Home A Brand New One In Sharon, East Gwillimbury! 42''lot Detached Home At Sharon Village, 3079 Sqft. This Detached Home Features an Ideal Layout with 4 Bedrooms, Sitting Area on the Second Floor, 4 Bath, A Double Car Garage Door, Partially Finished Basmt.House Located Close To Go Train, 404 Highway, Upper Canada Mall, Costco, Walmart, Schools, Restaurants, T&T Super Mart, Banks, Movie Theatre, Reservation Park, Etc. (id:49187)
189 Frank Endean Road
Richmond Hill (Rouge Woods), Ontario
Welcome To One Of Sought -After & Family Friendly Neighbors Of Rough Woods Community In Richmond Hill. This Beautiful Stunning 4 Br Home Has Bright, Spacious & Functional Layout. Clear View To Park. It's Perfect For Large Family & Entertaining. This Home Is Ideally Situated Within Top-Ranked Schools (Bayview Secondary & Richmond Rose Public School). Freshly Painted To Create A Welcoming Atmosphere Throughout The House. 24' Ceiling On Foyer and 12' High Ceiling Throughout Main Floor, Lots Of Large Windows For Lots Of Natural Lights. Hardwood Floor Throughout. Pot Lights. Luxury California Shutters Are On All Windows. Gorgeous Family Size Kitchen W/ Granite Counters, Backsplash, Extended Cabinets & S/S Appliances. Spacious Eat In Breakfast W/ Walk Out To Backyards. Two Sides Gas Fireplace In Family Rm & Living Rm. Oak Stairwell W/ Wrought Iron Pickets. Laundry On Main Floor. Direct Access To Garage. Close To Top Rated Schools, Park, Costco, T&T, Richmond Hill Go Transit, Shopping, Restaurant & Hwy 404, & Hwy 407. Don't Miss Your Chance To Live In One Of Most Desirable & Prestigious Neighborhoods! (id:49187)
1522 - 33 Cox Boulevard
Markham (Unionville), Ontario
Tridel Luxury Condo in the heart of Markham, North East unobstructed view. Comes with split bedroom layout. Approx 1232 sq ft which features spacious and functional living spaces. Primary bedroom comes with walk in closet. Den can be use as a bedroom or office. Top ranking school district: Coledale PS, Unionville High School, St. Justin Martyr Catholic elementary, St Augustine Catholic HS. Minutes to 404 and 407. Plenty of amenities includes 24 hrs concierge, indoor pool, gym, party room, theatre, guest suites and visitor parking. (id:49187)
507 - 15 Stollery Pond Crescent
Markham (Angus Glen), Ontario
*2 Parking for this Great Size 1 BR Unit* This is the Ultimate Downsizing Option for Those Living with Markham. Rarely Offered and Well Sought After Spacious, Luxurious and Large 1 Bedroom Condo (Over 650sqft) at 'The 6th'in Prestigious Angus Glen. Minutes away from the Famous AG Golf Course. Hardwood Floors throughout, B/I Appliances, Quartz Counters & Backsplash, with Premium Subzero Fridge, WOLF Appliances & Wine Fridge. Open Concept Dining and Living Layout Making Ample Space For Seated Dining Table + Chairs with Couch and TV Set Up. Lots of Open Concept Walk Through Space In Combined Living and Dining. Bedroom has Large Walk In Closet. (id:49187)
Basement - 183 Lawrence Avenue
Richmond Hill (Harding), Ontario
(BASEMENT FLOOR ONLY) WELCOME TO 183 LAWRENCE AVE, RICHMOND HILL! THIS 2 BEDROOM 1 BATHROOM DETACHED HOME BOAST OVER 1100SQFT OF COMFORTABLE LIVING SPACE. THIS BEAUTIFUL CARPET-FREE HOME OFFERS 2 LARGE BEDROOMS EACH WITH THEIR OWN LARGE WALK-IN CLOSET! CENTRAL VACUME AVAILABLE. WALKING DISTANCE TO VARIOUS RESTAURANTS, AND LOCAL BUSINESSES, CLOSE PROXIMITY TO LOCAL SCHOOLS, PUBLIC TRANSPORTATION SERVICES SUCH AS RICHMOND HILL GO. THIS OFFER IS FOR LOWER LEVEL FLOOR ONLY, HOWEVER LANDLORD IS OPEN TO RENT ENTIRE HOME. (id:49187)
120 Firwood Drive
Richmond Hill (Westbrook), Ontario
***Brand New Renovated*** Luxury Freehold Townhome, 9 Foot Ceiling Main Floor, Spacious Living Room And Dining Room. Modern & Updated Kitchen With Granite Counter & Island. Large Eat-In Area. 3 Bedrooms + 2 Bathrooms And Laundry On 2/F. Huge and Barrier Free Family Room at basement can be treated as home office/workshop/entertainment area/kids playground; with walk-out to Interlocking Yard. Brand new renovated, move-in right away condition, Close To All Amenities. **EXTRAS** Tenant Pays All Utilities plus Water Tank Rental, Lawn Care, Snow Removal and Tenant Contents & Liabilities Insurance. (Snow removal fees paid until season ends on spring 2025) (id:49187)
Lower - 42 Ambleside Crescent
Markham (Unionville), Ontario
New professionally renovated clean 2 bdrm lower level unit in desirable neighbourhood. Self contained approx 1000 sq ft unit. 2 large bedrooms both with large closets. Tons of storage in the unit. Separate entrance to shared laundry/entry space. Bright and spacious layout with lots of creative ways to use the space. New built-in oven will be installed as soon as possible. 1 driveway parking spot included. (id:49187)
123 Mitchell Place
Newmarket (Glenway Estates), Ontario
Absolutely Stunning, Luxurious & Spacious Beautiful Family Home In Highly Demand Glenway Community, In The Heart Of Newmarket. Premium Corner Lot Facing Park. Over 5000Sqft Living Space(3685Sqft Above Ground+1610 Sqft Basement),10 Ft Ceiling On Main Flr, 9' Ceiling On 2nd Flr & Basement. 4 Bedrooms With 2 Ensuites. 3 Car Garage (Tandem Parking), Driveway Suitable For Parking Of 6 Vehicles. Walk-Up Basement .Open Concept Chef's Kitchen, This home is the perfect combination of comfort, functionality, and style. Lots Upgraded, Must See!! (id:49187)












