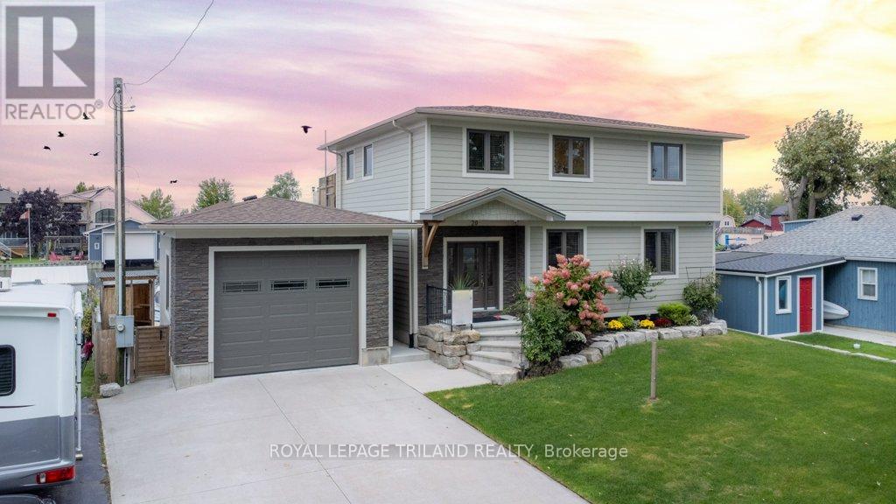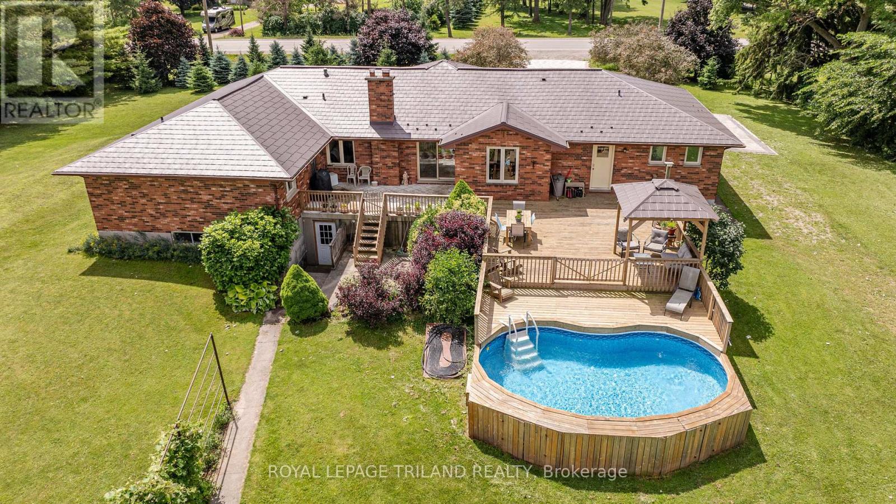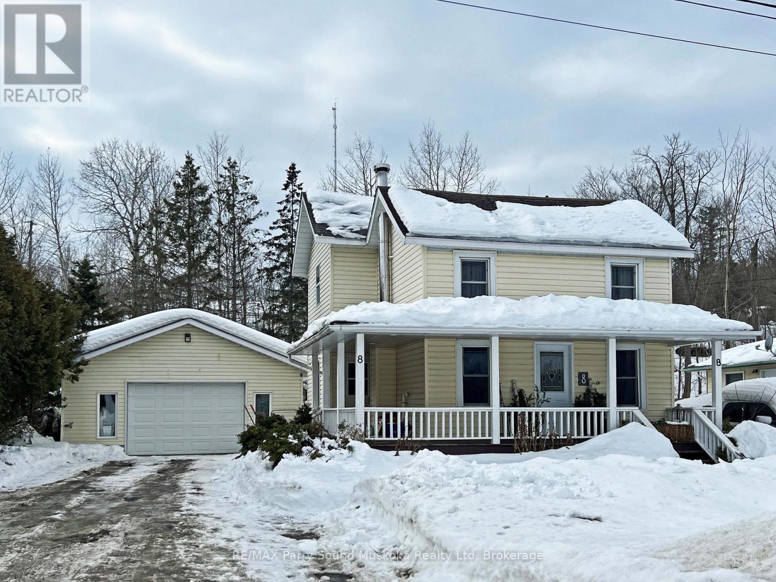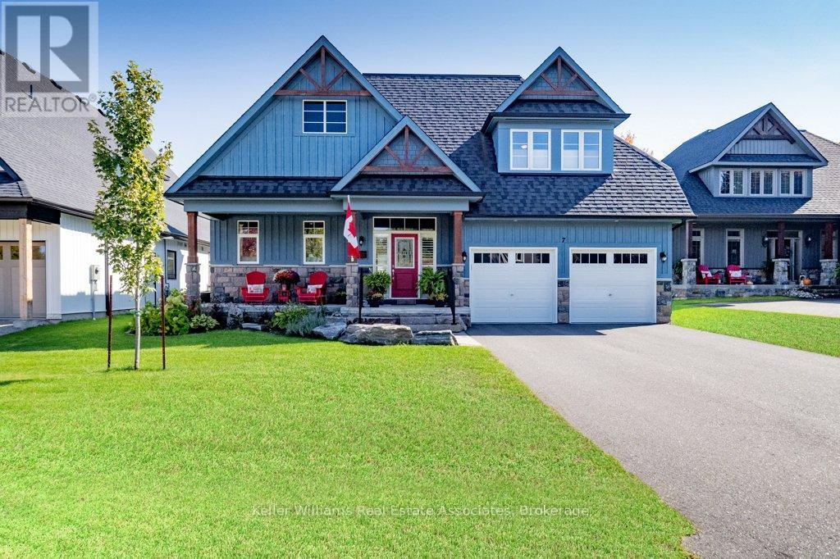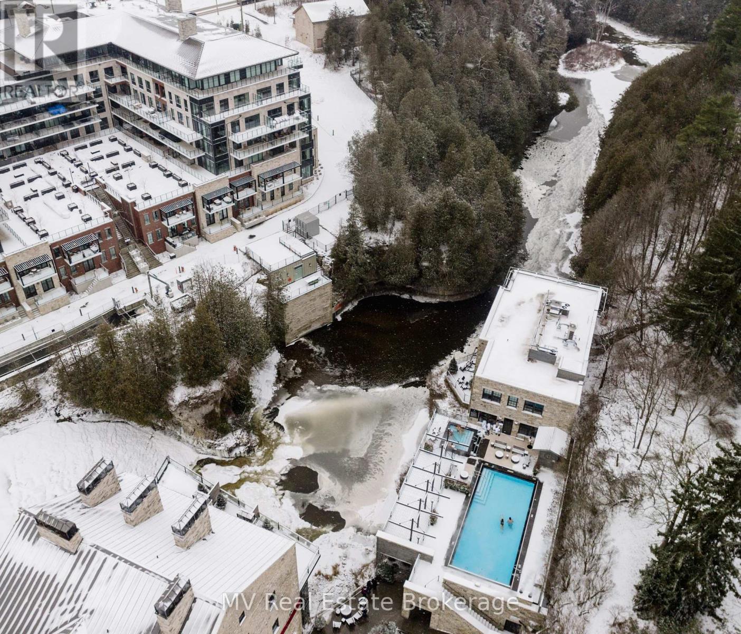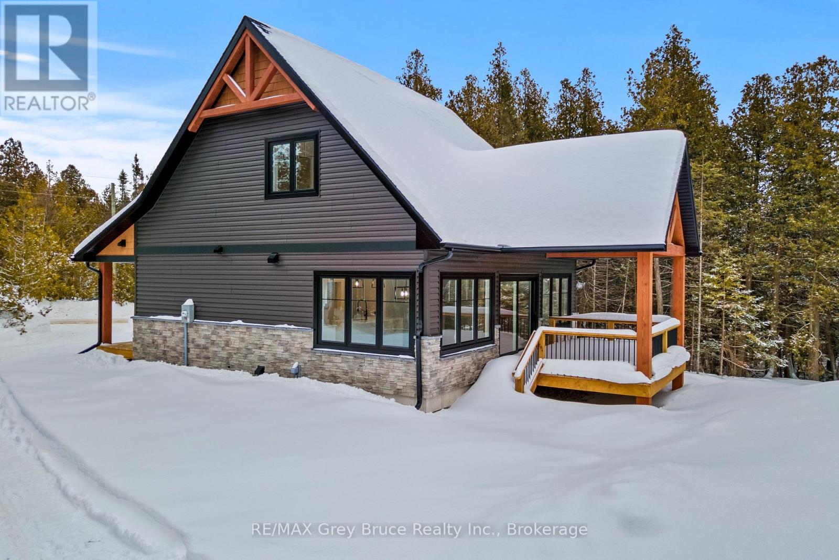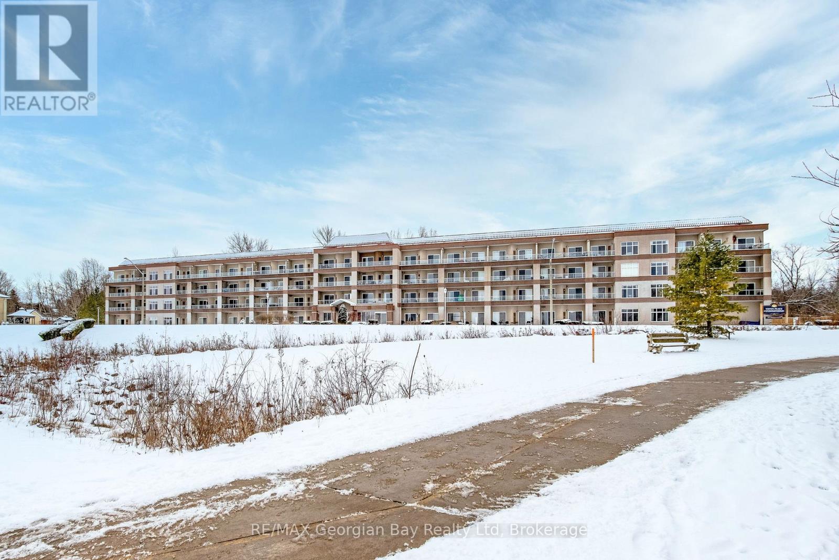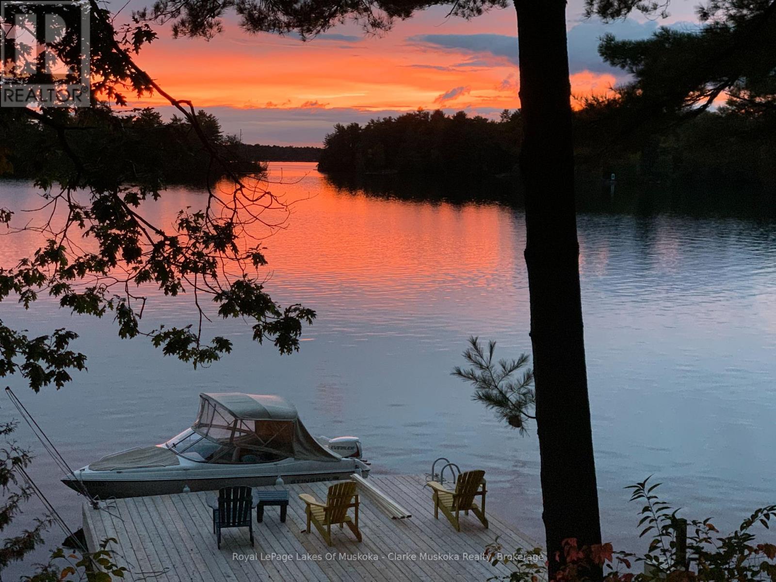20 Dickinson Avenue
Norfolk (Long Point), Ontario
Cottage Season Is Almost Here Be Ready for the Ultimate Year-Round Retreat! Welcome to Long Point, where you can live, work, and play hard from your dream waterfront home! Cottage season is just around the corner, and this stunning year-round retreat, built in 2017, offers the best of both worlds a vacation paradise at home with modern convenience. With unparalleled lake access in your backyard, this property is perfect for boating, fishing, and waterfront living. Two private boat slips with lifts let you launch straight into the Old Cut channel, while the brand-new extensive sea wall (2017) protects your shoreline. A detached garage stores jet skis, fishing gear, and paddle boards room for it all.This move-in-ready home features four spacious bedrooms and four luxurious bathrooms, ensuring plenty of space for family and friends. The gourmet kitchen complete with top-of-the-line appliances flows seamlessly into the bright, open-concept dining and living area. Expansive water views bring the outdoors in, creating a serene setting perfect for both relaxation and remote work. Step onto your huge back deck, ideal for entertaining, or unwind on the second-level rooftop patio with breathtaking views. Whether sipping morning coffee or enjoying an evening sunset, every inch of this home is built for year-round enjoyment. Additional Features: 12KW Millbank Generator No worries about power outages. High-Speed Internet Work remotely from your lakeside paradise.Low-Maintenance Design More time enjoying, less time on upkeep. Prime Location! Easy access to outdoor adventures all year round!Cottage season is coming fast don't miss out! Whether you're boating all summer, ice fishing in the winter, or working from your waterfront oasis, this is the ultimate getaway and home in one. Call today to book your private showing before its gone! (id:49187)
5172 Dundas Street
Thames Centre (Thorndale), Ontario
Welcome to the tranquility of the countryside on this stunning property only minutes from London, perfect for those seeking the comfort of nature, open green space and a touch of rustic luxury. Ensconced in 1000s of mature trees, this 17.9 acre estate offers a host of amenities to fulfill your dream of country living. Custom built beautifully maintained brick bungalow, a dreamworld of spacious rooms awaits. MAIN FLOOR: 4 bedrooms (primary with walk-in closet and ensuite), 3 bathrooms, open concept family room with fireplace, stunning wide kitchen and dining room, sunny front office, TV room, art room, laundry! The BASEMENT has potential as a separate living space with its separate entrance, bedroom 5, bathroom, kitchen, dining room, wet bar and games room, rec room/theatre room with second fireplace! OUTSIDE: enjoy activities year-round with 1 km of trails through your private forest, beautiful pond with its own island that becomes a skating winter wonderland, and a charming cabin in a clearing to toast marshmallows over your firepit! Love culinary adventures with your own dedicated smokehouse. Live off the land? There's a lush vegetable garden, grape vines, fruit orchard, approximately 1200 evergreen trees, and 5 acres of arable land for you to farm! A fully equipped 55X26 shop with hydro is ideal for hobbyists, woodworkers, and automotive enthusiasts. BBQ and enjoy dinner under the gazebo or in full sunshine on your huge deck and then take a dip in the kidney-shaped pool or watch the koi fish in the second pond. (id:49187)
8 Meadow Street
Parry Sound, Ontario
CHARMING 3 BEDROOM, 2 BATH IN TOWN HOME with DETACHED DOUBLE GARAGE! Classic covered front porch with pot lighting adds timeless charm, Updated kitchen and baths, Convenient main floor bath, Principal bedroom features 4 pc ensuite & walk in closet, Lower level rec room ideal for family time or guests, Forced air gas furnace, Private Backyard Oasis: Fully fenced and level, it's perfect for children, pets, or unwinding under the gazebo or by the fire pit, Heated and insulated Garage (28.4' x 24.4') a dream space for DIYers or hobbyists, Rare 2 driveways offer plenty of parking for guests, boat/RV. Don't miss this ideal family home in a convenient town setting! (id:49187)
7 Breakwater Court
Gravenhurst (Muskoka (S)), Ontario
Exclusive offering to this architecturally designed Muskoka style Bungaloft accented by cathedral ceilings & 9 ft ceilings. This stunning property welcomes you into "The Estates" community with a grand entrance & manicured gardens. The original floor plan was completely modified and customized to fit the lifestyle of home/cottage or investment. The custom designed Kitchen(for the Chef in mind) is enhanced by upgraded cabintry, S/S appls, granite counters and 2 pantries. Elegant hardwood floors on both the main and upper levels. This immaculate open concept home was constructed in 2018 and boasts approx 2600 sq.ft. Awaiting your finishing touches is a 1740 sq.ft lower level with rare 8' ceilings. Beautifully landscaped front and back with a 47 ft. maintenance free deck, ideal for those summer BBQ's. Golf membership initiation fee up to $40,000 is included at the magnificent Muskoka Bay Club, one of Canada's top Golf Courses. You'll enjoy exclusive access to a range of resort amenities including the impressive Cliffside Restaurant with breathtaking view of the golf course from the vast patio area, an inviting infinity pool, sate-of-the-art fitness studio and a world class golf course. This impressive home is minutes from Muskoka wharf and beautiful Lake Muskoka, the historic steamships, marina, boutique shops and waterfront dining. Muskoka - Once discovered, never forgotten! (id:49187)
324 - 6523 Wellington Road 7 Road
Centre Wellington (Elora/salem), Ontario
This brand-new 1-bedroom + den, 2-bathroom suite at the prestigious Elora Mill Residences offers a rare combination of luxury, location, and an unbeatable view. Step inside to high-end finishes throughout, including a quartz waterfall kitchen island, rich hardwood floors, and sleek built-in appliances. Floor-to-ceiling windows flood the space with natural light, while the expansive private terrace provides breathtaking, unobstructed views of the Grand River and the iconic Elora Mill. A setting truly unmatched in the building. Beyond the residence, the exclusive amenities set this development apart: year-round indoor parking with an EV charger, a private storage locker, luxurious indoor and outdoor common areas, a private bistro, state-of-the-art fitness facilities, a pet wash station, and a stunning outdoor pool. And the best part? Elora's charming downtown is just steps away. Follow the scenic trailway from your doorstep, cross the pedestrian bridge, and immerse yourself in the towns boutique shops, acclaimed restaurants, and vibrant arts scene. With its unparalleled river view, premium finishes, and a recent price adjustment, this unit offers an exceptional opportunity in a highly sought-after location. Schedule your private tour today! (id:49187)
351 Eagle Road
Northern Bruce Peninsula, Ontario
Sited on a generously sized 163ft x 206ft corner lot, just a short distance from Tobermory, this custom-built home offers both privacy and convenience. Surrounded by mature trees, the property features a circular driveway plus a secondary driveway ideal for parking an RV or outdoor toys. The property is located within 15 minutes of many amenities and recreational activities! Enjoy more family time and less time on yard work with low-maintenance exterior landscaping, including mulch, decorative rocks, and a crushed stone firepit area. The covered front porch provides the perfect spot to relax with a book and soak in the tranquility of your surroundings. Inside, a spacious foyer with a large coat closet welcomes you, offering access to a 2-piece powder room and the main-level utility/laundry room. The open-concept living area features an impressive 32 linear feet of windows, filling the space with natural light and offering breathtaking wooded views. The large island, quartz countertops, soft-close drawers, and accent lighting make for a comfortable kitchen. When you're ready to enjoy meals outdoors, step onto the 11' x 14' post-and-beam covered back deck, equipped with lighting and hydro - perfect for your smoker or rotisserie. The oversized patio door makes it easy to entertain both indoors and outdoors seamlessly. The living area boasts a soaring 17-foot ceiling, complemented by a cozy propane fireplace. The main-level primary suite offers a 3-piece ensuite and a generously sized walk-in closet, providing a peaceful retreat. Upstairs, you'll find two additional bedrooms and 3-piece bathroom. All bathrooms are designed with modern touches, including backlit mirrors, quartz countertops, and showers with LED pot lights. From the easy-to-maintain flooring to the LED lighting and Moen plumbing fixtures, every detail reflects quality craftsmanship. Whether you're looking for a year-round home or a cottage getaway, this property offers everything you need and more. (id:49187)
803 - 166 Fairway Crescent
Collingwood, Ontario
This beautiful 3 bedroom, 3 bathroom private end unit offers large windows throughout both levels allowing an abundance of natural light to fill all rooms. The property offers great privacy with mature trees boarding the home, two patios as well as an upper deck off the master bedroom. This very desirable floor plan provides an open concept on the main level featuring a dining area, kitchen, living room with gas fireplace, and powder room. The upper level has 3 generous sized bedrooms, 3 piece bathroom, and the master has a 4 piece ensuite, gas fireplace and outdoor deck. Newer air conditioner, furnace and hot water heater provides improved efficiency, comfort and costs. The exterior siding is undergoing a modernization from the current recreational flare to a modern grey as seen in the pictures. A rare offering in this community is to have a single car garage. Additional parking on the private drive and additional guest parking is just around the corner. Storage is also in abundance with 4 outdoor lockers, the garage and cubbies and closets within the unit. This property is ideally located on the West end of Collingwood, so you can be within minutes to the ski hills, golf courses, Georgian bay and shopping. (id:49187)
413 - 280 Aberdeen Boulevard
Midland, Ontario
Live carefree in your very own penthouse with spectacular views of Georgian Bay! Be literally steps from miles of waterfront trail for your outdoor enjoyment. This open-concept has 9' high ceilings, 1 bedroom + a den, 2 walkouts to your covered balcony, and water views from all the main spaces. An exclusive parking space is included, and with this beautifully maintained building you will also have use of a party room and outdoor gazebo. This waterfront community is close to our vibrant downtown shops, restaurants, craft brewery, the Midland Cultural Centre, and beautiful Little Lake, complete with a dog park, playgrounds, a bandstand for summertime music, festivals and outdoor fun all year around. Live near marinas, the rec centre, YMCA, the library, curling club, the hospital, golf courses and all the other amenities our wonderful shoreline region has to offer you. Commuting distance to Barrie, Wasaga Beach, Orillia, and 90 minutes to the Toronto area. Perfect fit for a downsize, investment property, or your first home. Either way, you have an opportunity to own in a wonderful waterfront neighbourhood without the multi-million dollar price tag. Come see this gem for yourself! (id:49187)
3946 East Shore Road
Severn, Ontario
Discover your dream waterfront retreat at 3946 East Shore Road, nestled on the pristine shores of Gloucester Pool. This west-facing, 3-bedroom, 1-bathroom cottage is set on just under an acre of land, featuring 100ft of deep water frontage framed by rock formations and windswept pines. Enjoy breathtaking, expansive views and stunning sunsets from the comfort of your home, accessible year-round. Additional amenities include a double-wide garage with storage above, making this the perfect sanctuary for both leisure and adventure. Don't miss this rare opportunity to own a slice of paradise. (id:49187)
514 - 500 Dupont Street
Toronto (Annex), Ontario
Oscar Residence. Lovely east view with a walkout balcony. 11-foot ceilings throughout with floor to ceiling windows in bedrooms and living room. 2 bedrooms, 2 full bathrooms, open concept kitchen, laminate floor. Upscale amenities include fitness center featuring Free motion fit Virtual Training, Clear air and water filtration system, a theatre room, party room with Chef's kitchen, and a co-working lounge adorned by George Pimental's celebrity photography! Steps to transit, shops and cafes. Perfect for modern living. (id:49187)
136 Corley Street
Kawartha Lakes (Lindsay), Ontario
Welcome to 136 Corley Street, a stunning new townhome in the highly sought-after Sugarwood Development by Kingsmen Group. This 3-bedroom, freehold home features the stylish Balsam Lake Elevation B floor plan, with a spacious open-concept layout and a single-car garage. Enjoy modern living with stainless steel appliances and the added peace of mind of a Tarion Warranty. Large windows fill the space with natural light, enhancing the sleek design. The expansive primary bedroom offers a walk-in closet and a luxurious 5-piece ensuite with double sinks. Located in the vibrant Lindsay community, you'll be close to recreational facilities, hospitals, and shopping centers, with just a 25-minute drive to the heart of the Kawartha Lakes. (id:49187)
2204 - 36 Zorra Street
Toronto (Islington-City Centre West), Ontario
Perfect Layout with breathtaking DT views located in amazing location @ 22nd floor high-rise 2 Bedroom 2 Full Bath Suite @ 654 sq ft living space with wrap around balcony @ 275 sq ft showing unobstructed views of Lake Ontario, night time glitters of CN Tower, DT Toronto Sky Line and Gardiner from wrap around Balcony, Family Room and both Bed Rooms. Close to Sherway Gardens, Costco, Kipling Station and a whole lot more to explore and discover in the area. You would love to make this family friendly unit as your next home. Over $20,000 spent on Upgrades in Bathrooms, Kitchen Countertops, Hardwood Floors. Free shuttle to Kipling Station. Amenities pending completion (9500 sqft of amenity space: rec room, rooftop pool, BBQ areas).No Locker & Parking Included (id:49187)

