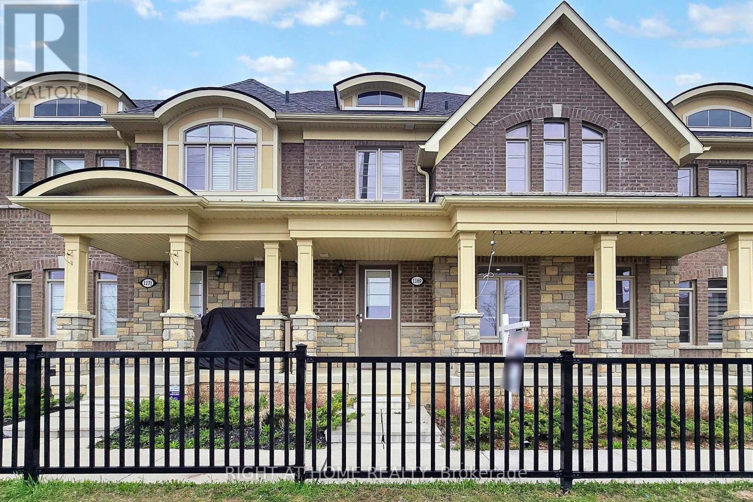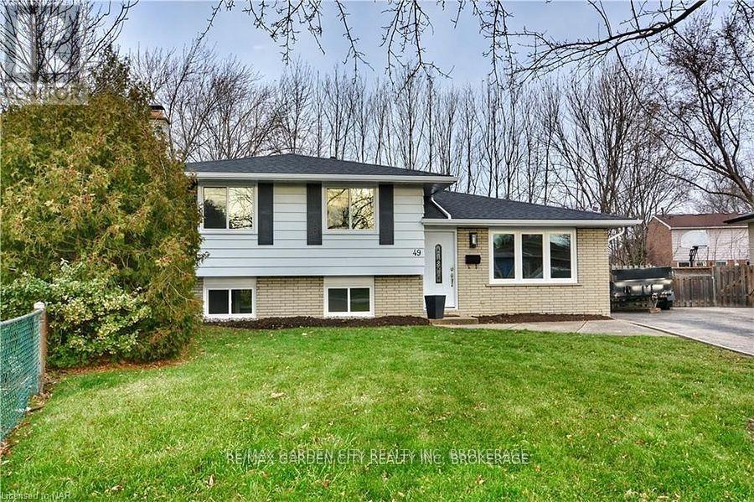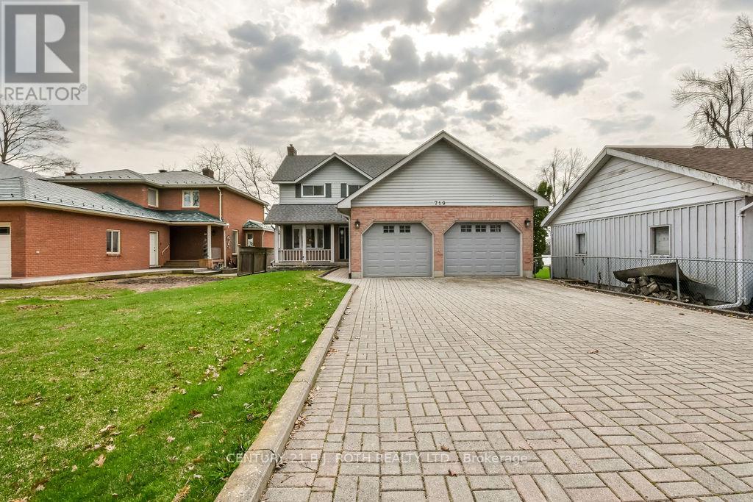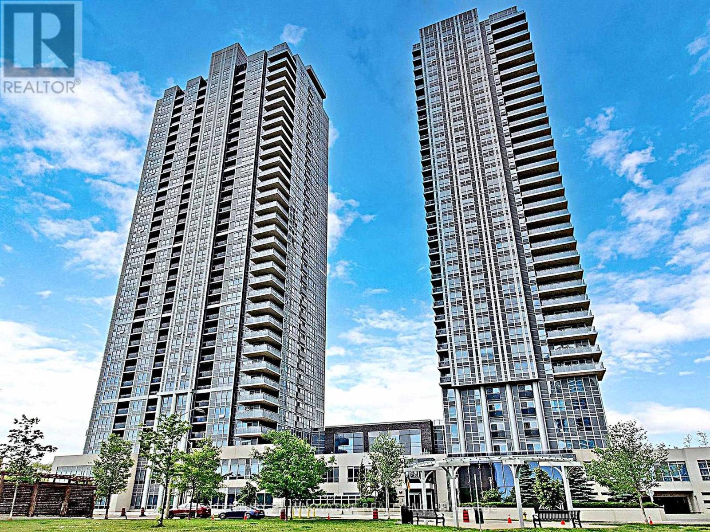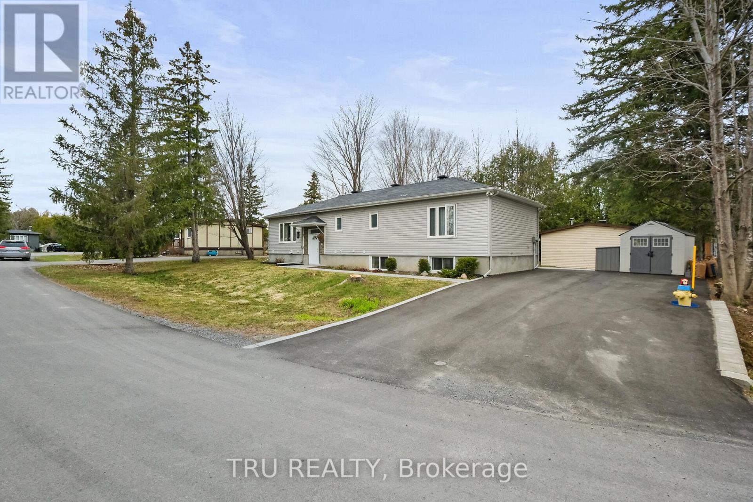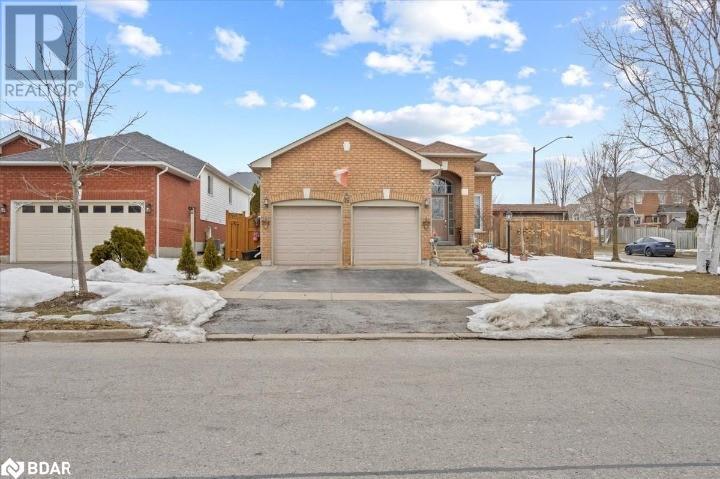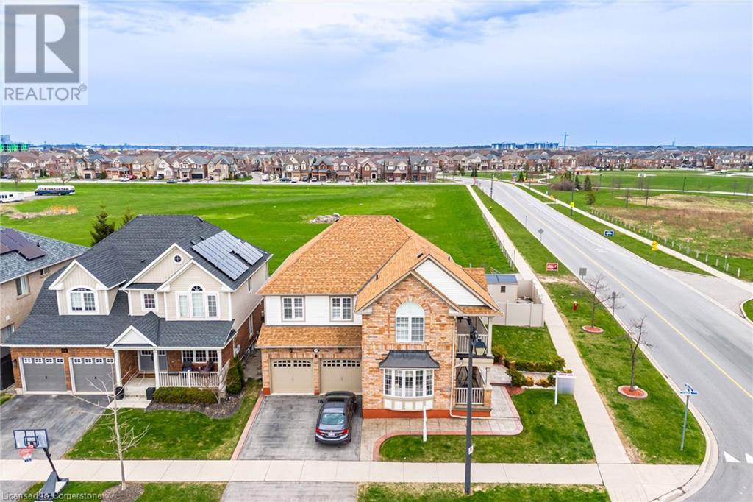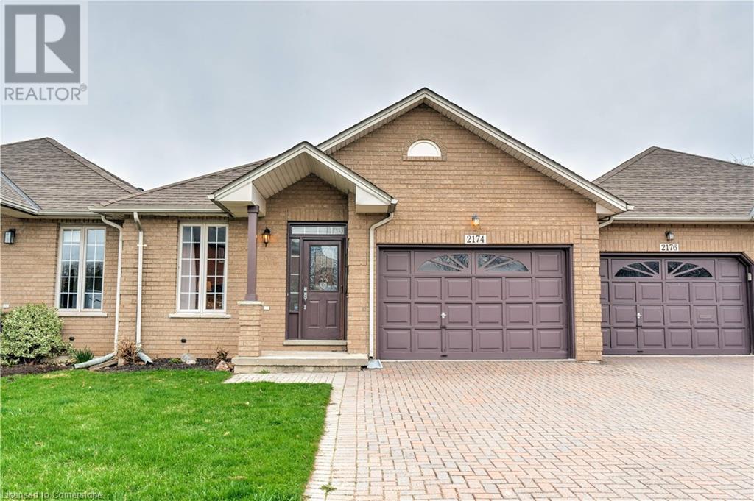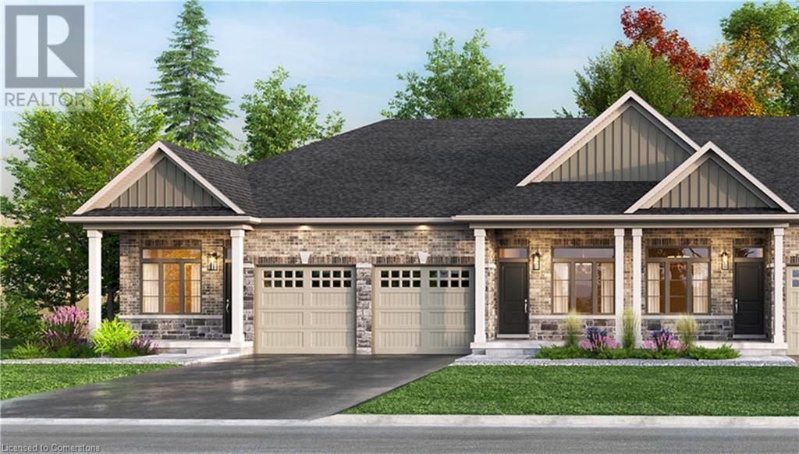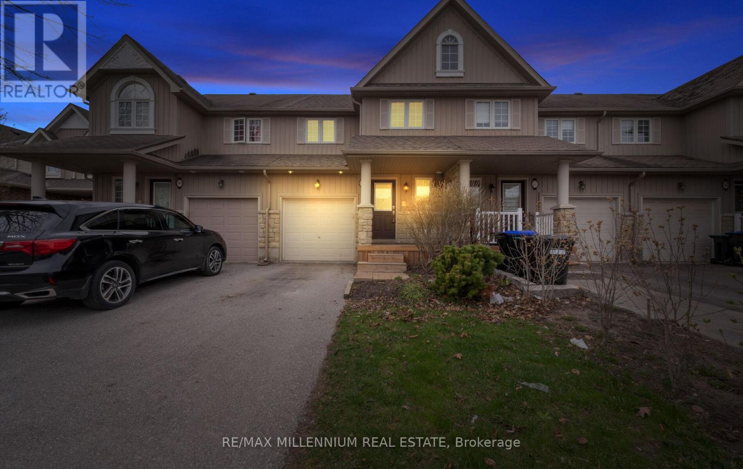3694 #3 Highway
Haldimand, Ontario
Country Property. This 3-bedroom home is located in the picturesque Haldimand County between Hagersville and Cayuga. Main level features eat-in kitchen, living room, bedroom and 4 piece bathroom. The upper level has the 2nd and 3rd bedrooms. With a single detached garage, low-maintenance vinyl siding, and attractive gardens and landscaping, this property is bursting with potential. Plenty of space for building an addition, extending the garage, and more. (id:49187)
1169 Church Street N
Ajax (Northwest Ajax), Ontario
Executive 1900sqf plus 3-Bedroom, 3-Bath Townhouse in Northwest Ajax** Welcome to this stunning executive townhouse nestled in the highly sought-double car garage after community in Northwest Ajax. Offering the perfect blend of modern design and functional living, this spacious 3-bedroom, 3-bath home is sure to impress. Boasts a spacious open-concept layout that is perfect for entertaining or enjoying time with family. The expansive family, breakfast, living and dining areas, hardwood floor on main level, are flooded with natural light, creating a bright and inviting atmosphere. The chef-inspired kitchen is designed with both style and practicality in mind, featuring premium finishes and ample counter space for all your culinary creations, Freshly painted , pot lights, and much more, close to, 401 and 412, schools, shopping mall, worship place, goodlife and all you have in mind!!! potl fee is 165 per month (id:49187)
541 Sonmarg Crescent
Ottawa, Ontario
Welcome home to this beautiful Cambridge Model Townhouse in Half-Moon Bay Barrhaven. The Cambridge Model is Tamarack's most popular models with one of the best open concept layouts loved by many. This modern and bright house contains three levels of living space (including finished basement), 3 bedrooms, 2.5 bathrooms, numerous upgrades include hardwood flooring, tiles, quartz countertops throughout, 9' ceilings on main level, Double sink in Master Ensuite, large laundry room on bedroom level, and oversized single car garage. Includes Stainless Steel Stove, Fridge, Dishwasher, Washer, Dryer, Central A/C, and automatic garage door opener. Close to amenities such as Barrhaven Town Centre, Chapman Mills Market Place and close to Minto Recreation Complex - Barrhaven. Quick access to 416, Greenbank, Woodroffe and Prince of Wales to get to Kanata or Downtown Ottawa. (id:49187)
Main - 49 Bendingroad Crescent
St. Catharines (Lakeport), Ontario
Our ideal tenant is chill, respectful and quiet. Your 2 level 3-bedroom home (or 2 plus your office?) is set back from the street in a super quiet neighbourhood, in the Linwell/Lake/Sherman area, and there's a path right beside it that takes you to Bugsy's bar & grill, pizza, a walk-in clinic, banks, schools. The kitchen and dining room overlook a backyard thats great for BBQing, gardening, or just hanging out through all seasons. Fridge, stove, dishwasher, and in-suite laundry are all included. Utility costs are geared to your consumption. The basement apartment will be empty for approx 6 months and filled only when we find someone respectful and quiet as well. We'll need good credit, a professional reference, a current employment letter, and recent pay stubs. First and Last. Available August 1st. LL is related to LB. (id:49187)
38 Burnhamthorpe Road W
Oakville (Go Glenorchy), Ontario
Spacious, Pet-Friendly 2 Bedroom Bungalow in Rural Oakville! This charming home backs onto a stunning, protected forest offering complete privacy. Enjoy a bright open-concept living and dining area with hardwood floors and a gracious layout perfect for entertaining. The eat-in kitchen features stainless steel appliances and beautiful slate flooring. Both bedrooms offer laminate flooring and plenty of natural light. Step outside to a large rear deck overlooking the serene, secluded backyard ideal for relaxing or hosting. The shared driveway provides 2 parking spots. Picture-perfect country living surrounded by nature, yet minutes to Oakvilles growing north-end communities, shopping, and major highways. Tenant responsible for lawn care and snow removal. (id:49187)
719 Broadview Avenue
Orillia, Ontario
**Charming Waterfront Home on Couchiching Point** Welcome to your dream retreat on the water! Located in the sought-after Couchiching Point community, this beautiful 2-storey home boasts 59.90 feet of waterfront on calm, boat-friendly waters part of the Trent-Severn Waterway. A private floating dock lets you enjoy boating, fishing, and stunning views right from your backyard. Offering over 1900 sq ft above ground, this home features 3 spacious bedrooms, 2.5 bathrooms, and a **fully finished basement** ideal for family living or hosting guests. The main level shines with a **newer eat-in kitchen**, complete with a breakfast area, a large island, and plenty of space to gather. Relax in the living room or downstairs rec room, both with cozy **gas fireplaces** for year-round comfort. Inground sprinkler system pulls from the lake for unlimited watering for that perfect lawn and gardens. Additional highlights include a **double car garage with inside access**, and proximity to downtown Orillia's shops, dining, and amenities. Whether you're looking for a full-time residence or a weekend escape, this waterfront gem offers lifestyle and location in one perfect package. (id:49187)
1201 - 628 Fleet Street E
Toronto (Niagara), Ontario
Serene View Of Lake & Sunset !!! From your private balcony, enjoy the beautiful view of Coronation Par. Live in the luxurious West Harbour City right across iconic Tip Top Lofts and next to historic Fort York. Luxury Finishes, 9' Ceiling, Engineered Hardwood Floors Throughout, Granite Counter Tops, Under-Mount Sink, S/S Appliances, Extra Tall Cabinets with plenty of space, Glass Backsplash. An over-sized Primary-Bedroom with huge window. Top-notch property management and community-driven amenities Including Gym, Indoor Pool, Whirlpool, Sauna, Party Room, Theater Room, Rooftop Terrace, 24 Hr Concerige, Bike Rack. TTC Street Car at the door and Walk To King West. Steps away from the lake, walking paths, Loblaws, LCBO, Shoppers Drug Mart & Billy Bishop Airport. S/S Appliances (Fridge, Full Range Stove, B/I Microwave, Dishwasher), Stacked Energy Star Washer And Dyer, All Elfs, All Window Blinds. Locker Included. Dont miss this opportunity to live in one of Torontos most sought-after waterfront communities. Pictures also included from when occupied by owners from earlier listing. (id:49187)
2616 - 275 Village Green Square
Toronto (Agincourt South-Malvern West), Ontario
Luxury Building, Tridel Built 5yrs Condo, 2 Bedrooms + Den With Built-In Cabinets + 2 Lockers (Good For Downsizing) 2 Full Bath + 1 Parking, Corner Unit. Split Bedroom Unit Layout, Modern Kitchen W/Stone Countertop & Island Table, Laminate Floor Throughout, Mins Walk To Ttc Stop, Close To Hwy 401, Great Amenities: Party Room, Guest Room, Steam Room, Billiard, Fitness, Studio, Lots Of Visitors Parking. Internet Included In The Maintenance Fee. (id:49187)
315 - 10 Honeycrisp Crescent
Vaughan (Vaughan Corporate Centre), Ontario
LOCATION! Welcome to luxurious, 2 bedroom 2 bathroom unit, 2023 built by Menke's Mobilio. The unit comes with one underground parking, 686 SF + big balcony with unobstructed view. 10 ft. ceiling with floor to ceiling windows. Bright & functional layout, laminate flooring throughout. Modern kitchen features Quartz counter, B/I appliances, backsplash. Ensuite laundry, 2 separate bedrooms & 2 full bathrooms. 1 parking included. Building amenities include a large spacious fitness centre, separate cardio and weight rooms, yoga studio, pet wash station, party room, and 24-hour concierge. Prime location, steps to the subway station, Vaughan Metropolitan Centre, TTC, Transit Hub, Walmart, Ikea, Vaughan Metro subway, Costco, Cineplex theatres, YMCA and easy access to Highways 400, 407 & 7. Perfect for convenience and modern living! (id:49187)
2314 - 195 Redpath Avenue
Toronto (Mount Pleasant West), Ontario
Parking and Locker included, owner occupied this unit since day one, super clean and spotless condition, flooring and kitchen were upgraded from builder, open balcony, walking distance to subway, restaurants, Shops & More! (id:49187)
302 - 12 Laurelcrest Street
Brampton (Queen Street Corridor), Ontario
First Time Offered. 2 Bedroom Very Rare Corner Unit With Tons Of Natural Light And A Balcony. Very Spacious 1126 sq'. Move In Condition, Ensuring A Hassle-free Transition For New Owners. Maintenance Covers Utilities. Close To Queen And The 410. Groceries, Malls, Transportation. Top Notch Management And 24 Hour Gated Security. (id:49187)
32 Lazy Nol Court
Ottawa, Ontario
Exceptional Turnkey Investment Duplex with Bonus Bachelor Suite. Discover an outstanding opportunity with this 2016-built, fully renovated detached home featuring TWO SEPARATE LEGAL UNITS plus a BONUS bachelor apartment. Ideal for investors seeking strong cash flow, homeowners looking to offset mortgage costs, or families needing a multi-generational living solution.The main unit offers over 1,300 sq.ft. of stylish, open-concept living space. It features a formal sun filled dining area and living room , a spacious kitchen with stainless steel appliances, a primary bedroom with a private 3-pc. ensuite, two additional bedrooms, a modern 3-piece bathroom, and in-suite laundry room. . Step outside to enjoy a private backyard, perfect for relaxing or entertaining.The lower legal unit ( with permits and recently updated) includes 2 bedrooms, and one full bathrooms, open living and dining spaces, in-suite laundry. An additional separate bachelor apartment offers incredible flexibility rent it out for extra income, use it as a private space for a teenager or in-laws, or create a perfect home office. Close to transit, parks, schools, and everyday amenities. (id:49187)
2428 - 33 Harbour Square
Toronto (Waterfront Communities), Ontario
*** FULLY FURNISHED *** Live Every Day Like You're On Vacation In This Stunning 1+1 Bedroom, 1 Bathroom Suite, Perfectly Situated In The Heart Of It All. Enjoy Breathtaking Lake Views From The Living Room And Vibrant City Views From The Bedroom, Creating The Ultimate Urban Oasis. The Suite Has A Fabulous Kitchen Featuring Granite Countertops And A Stylish Backsplash, Beautiful Marble Floors And French Doors Leading To A Versatile Bedroom Or Den Or Home Office. Juliette Balcony To Soak In The Inspiring, Energizing Water Views. With All Utilities Included: Furnished, Water, Hydro, Heat, Cable And Internet. Your Monthly Rent of $5,000 Covers Everything For a Truly Hassle Free Lifestyle. If Unfurnished $3,950/Month. Optional Parking Is Available for $250/Month. The Exceptional Building Offers Direct Inside Access To The Harbour Castle Hotel And Boast An Array Of Amenities Including A Rooftop Pool With Panoramic Views, A Party Room, An A++ Suites, A Car Wash And 24 Hour Concierge Service. This Is No "Shoebox" It's a Spacious, Luxurious Suite Designed For Comfort And Convenience. Available For a Short Term 6 Month Lease. This Is A Rare Opportunity To Enjoy The Best Of City Living With Every Amenity At Your Fingertips. Move Right In And Make This Inspiring Waterfront Residence Your Home! (id:49187)
16 Goodwin Avenue
Bowmanville, Ontario
This exceptional 2+2 bed / 2+1 bath bungalow raised detached corner lot home offers a perfect blend of relaxation, style, and convenience. Built with solid brick on a coveted corner lot, this prime location in serene community of Clarington is a short drive from schools, parks, and essential amenities, making everyday living effortless. With minimal stairs, this home is perfect for raising children, working class, or seniors. The layout boast large windows bringing in abundant natural light, enhancing the picturesque views and ensuring excellent ventilation year-round. In warmer months, the well-placed windows provide natural airflow, reducing the need for air conditioning and allowing for energy savings. The separated kitchen from the living and dining areas, creates privacy and safety for meal preparation. Downstairs, the fully finished basement adds exceptional versatility to the home. It boasts an additional two bedrooms and a bathroom, making it an ideal space for guests, a home office, or recreational use. Additional standout features of this home is its numerous recent upgrades: In 2020, the furnace and main systems were changed to enhance efficiency and comfort. Further improvements in 2022, includes the installation of a state-of-the-art heat pump and a smart tankless water heater. The tankless system is both energy-efficient and convenient, providing instant hot water while significantly reducing utility costs. Whether multiple family members are using hot water simultaneously or switching between gas and electricity for heating, this smart system ensures a seamless experience tailored to energy savings. Outdoor enthusiasts will love the expansive backyard, complete with a swimming pool, a hot tub and a Gazebo, perfect for family fun and relaxation. Whether you're looking for more space for your growing family or well-appointed home just for you , this Clarington gem delivers the perfect balance of suburban charm and modern convenience. (id:49187)
810 Cousens Terrace
Milton, Ontario
Jaw-dropping views from every window in this sun-drenched, corner detached home, sitting on a whopping 71-foot-wide lot, fronting schools and parks right at your doorstep! Welcome to Mattamy's Mannington model in the highly sought-after Coates neighborhood. Enjoy morning sunrises and evening sunsets at the same time from this stunning corner home. Watch your kids play on the basketball court and splash pad right from your front porch. Walk along the patterned concrete path to a grand porch with a double-door entrance, where you're welcomed by a huge corner living room on the left and an 8-seater formal dining room on the right. The oversized family room with a gas fireplace and large windows will have you feeling like you are in a cozy cottage year-round. The recently renovated master chef's kitchen featuring quartz countertops, a large island, built-in microwave and oven, cooktop, and tons of cabinetry with a breakfast area sets a high standard for family living. This no-carpet home boasts brand-new stairs and upstairs flooring. The second-floor loft can easily serve as a fifth bedroom or a second family room. Plus, the huge balcony off the loft is your private lifetime retreat. The spacious master bedroom comes complete with a large ensuite and his-and-her closets. Convenience is key with a second-floor laundry room offering ample space for cloth drying and add 3rd Bathroom here if you want one. If you're looking for a complete lifestyle home with privacy and endless green, sunny views, you don't want to miss seeing this incredible property! (id:49187)
36 - 5080 Fairview Street
Burlington (Appleby), Ontario
Located in the desirable Sherwood on the Green community, this townhouse is just steps from Appleby GO- ideal for commuters and professionals! The main floor features 9' ceilings, a bright kitchen with a breakfast bar, ceramic backsplash, heated ceramic floors, and a window bench. The open-concept living/dining area includes a cozy corner gas fireplace, laminate flooring, and walk-out access to a private balcony. The spacious primary bedroom showcases cathedral ceilings, a large window, and his & hers closets. A generous 4-piece bathroom includes a relaxing Jacuzzi tub. The lower level offers a rec room, 2-piece bath, and walk-out to a private backyard patio with garage access. For outdoor enthusiasts, this home offers gated access to the Centennial Bike Trail, nearby schools, and Sherwood Park-perfect for recreation and relaxation. This move-in ready home is just minutes from transit, shopping, and everyday amenities! (id:49187)
2696 Crystalburn Avenue
Mississauga (Cooksville), Ontario
Welcome to 2696 Crystalburn Avenue centrally located in the Family friendly Community of Cooksville. This home is well appointed and awaits your family. Containing 4 large bedrooms, with Primary bedroom containing a 2-piece bathroom and 2 closets. Main floor Eat-In-Kitchen, Family Room, with a wood burning fireplace and sliding door to backyard. Living and Dining Rooms with Herring Bone hardwood floor, Bay window and French Doors. 2 Walkouts to Backyard/Gardens/Inground Pool. Large finished basement with additional kitchen. Huge Recreation Room, Workout room, Laundry and Cold Cellar. Great outdoor spaces for entertaining and recreation with your Large Inground Pool, Patio and Gardens. Come visit and make it yours! (id:49187)
2174 Greenway Terrace
Burlington, Ontario
Discover the charm and comfort of this beautiful bungalow townhome, tucked away in Burlington's highly sought-after Millcroft neighbourhood. Offering nearly 2,500 sq ft of thoughtfully designed living space- with no condo or road fees- this freehold gem is ready to welcome you home. The open main floor layout features a spacious primary bedroom with a spa-like 5-piece ensuite, a generously sized second bathroom, and a stunning 3-piece bathroom. Convenient main floor laundry with inside access to the 1.5 car garage adds everyday ease to the thoughtful design. The dream open-concept kitchen with sleek stainless steel appliances and large island seamlessly flows into the dining and living areas- an ideal space for gathering and entertaining. Downstairs, the beautifully finished lower level offers even more flexible living space, featuring a bright and inviting rec room, a home office are, and an additional bathroom-perfect for relacing, working, or hosting guests. Step outside to your private back deck and patio, looking onto the tranquil Shorecares Creek-an idyllic and peaceful setting. Whether you're a first-time buyer looking to downsize, this home presents an incredible opportunity in a vibrant, mature community. Enjoy endless amenities, parks, gold course, shopping, and top-rated schools, all within easy reach, while enjoying the serenity of a quiet, friendly, neighbourhood you'll be proud to call home. (id:49187)
920 Garden Court Crescent
Woodstock, Ontario
Welcome to Garden Ridge by Sally Creek Lifestyle Homes — a vibrant FREEHOLD ADULT/ACTIVE LIFESTYLE COMMUNITY for 55+ adults, nestled in the highly sought-after Sally Creek neighborhood. Living here means enjoying all that Woodstock has to offer—local restaurants, shopping, healthcare services, recreational facilities, and cultural attractions, all just minutes from home. This to be built stunning freehold bungalow offers 1100 square feet of beautifully finished, single-level living — thoughtfully designed for comfort, style, and ease. Enjoy the spacious feel of soaring 10-foot ceilings on the main floor and 9-foot ceilings on the lower level, paired with large transom-enhanced windows that fill the space with natural light. The kitchen features extended-height 45-inch upper cabinets with crown molding, elegant quartz countertops, and stylish high-end finishes that balance beauty with function. Luxury continues throughout the home with engineered hardwood flooring, chic 1x2 ceramic tiles, two full bathrooms, and a custom oak staircase accented with wrought iron spindles. Recessed pot lighting adds a modern and polished touch. As a resident of Garden Ridge, you'll enjoy exclusive access to the Sally Creek Recreation Centre, offering a party room with kitchen, fitness area, games and craft rooms, a cozy lounge with bar, and a library — perfect for relaxation or socializing. You'll also love being part of a friendly, welcoming community, just a short walk to the Sally Creek Golf Club, making it easy to stay active and connected in every season. Don't miss your opportunity to be part of this warm, welcoming, and engaging 55+ community. (id:49187)
48 Milne Street
New Tecumseth (Alliston), Ontario
Move in Ready, Well Kept Freehold 3-bedroom, 4-bathroom Townhome, featuring a stunning private backyard oasis with a stone patio, charming shed, mature trees, and a convenient backyard gate leading to a private path perfect for easily moving lawn equipment. The main and second floors boast elegant tile and hardwood flooring throughout. The upper level offers an expansive primary bedroom complete with a luxurious ensuite and walk-in closet, along with two additional generously sized bedroom. The fully finished basement includes a dedicated office or gym, a full bathroom, a spacious media room, and a stylish laundry room that makes chores a pleasure. Additional highlights include a no-sidewalk frontage allowing extra parking and a new roof installed in 2019. Excellent Location Just Down The Street From The New Park Named After Our Local Gold Olympian & Contains Popular Pickleball Courts. close to recreation centers, schools, shopping, hiking trails, and Honda plant. This is a fantastic opportunity to own a beautifully maintained home in a highly desirable community! (id:49187)
76 Fulbert Crescent
Toronto (Agincourt South-Malvern West), Ontario
Wake up every morning with the Sunlight streaming in through the Skylight on the Upper level of this Absolutely Gorgeous Backsplit home. Located On a Child-Friendly Crescent With 3 Separate Entrances! Updated Kitchen & Bathrooms - Pot Lights - Crown Moulding. Kitchen overlooks a large Family Room. Upper Bathroom with Jacuzzi Tub. Beautiful large Side Deck. Walk out to back yard. Mature Landscaping. This home has accessibility features built in (ramp to ground floor BR/Family Room, and Accessible Bathroom). Basement with large Recreation room, Bedroom, and full Bathroom with Shower. So Many Levels, So Many Bedrooms!! :::3 Bedrooms Upper Level, A Den or Home Office on Main Floor, 4th Bedroom on Ground Floor next to Family Room. Another Bedroom in the Basement with own full Bathroom::: Roof 2013, Stove, Dishwasher 2021. Kitchen 2024. Basement laminate floors 2025. Must Be Seen - In Demand Street! Ideal for first time home buyers as well as multi-generational family. Don't miss this rare opportunity! (id:49187)
18985 Paragon Road
South Glengarry, Ontario
Absolutely stunning lot in an unbeatable South Glengarry location. This dream property hosts 46.7 acres with the owners estimating approximately 18+/- acres of hayfields, 20+/- acres of grazing lands, and 9+/- acres of mixed bush with lots of hardwood including hickory and sugar maple. This acreage is located in close to commute to both West Island Montreal , and Cornwall making this a hobbyists dream come true. (id:49187)
3957 Janice Drive
Mississauga (Churchill Meadows), Ontario
*** Investor alert - Garden Suite Potential ** - Great Opportunity for Future Rental Income or Extended Family Living!*** Mattamy-Built Semi Detached Gem on Premium Pie Lot backs onto Park, just steps from Churchill Meadows Community Centre and Tennis Courts. Move in ready, 4 bedroom 4 baths, finished basement, entrance from garage, extended driveway, 3 car parking.Separate Living / Dining and Family room with Gas fireplace, NO carpet throughout, Hardwood floors on Main. 2nd floor Laundry. All windows, front door and Patio door replaced in 2024 (ER30), Freshly painted, OPEN CONCEPT layout, Large porch. Eat-In Kitchen: Includes a breakfast bar, breakfast table area, professionally landscaped backyard, fully fenced, stone patio, shed Backs Onto Park & Trail: Enjoy privacy with no neighbours behind.Attic Insulation to R60 (2024)- Automatic Garage Door Opener with 2 Remotes Furnace + AC (7 yrs new), HWT Rental- Roof (2016) Water-Saving Toilets with Bidets in All Bathrooms (2021)- Modern Stainless Steel Appliances: Slide-in electric stove, OTR microwave, and dishwasher(2025)- Washer/Dryer (Extended Warranty until April 2026)Quick access to major highways (407, 401, 403) and proximity to parks, trails, top-rated schools, shopping, and dining. (id:49187)
40 Mary Street
Caledon, Ontario
Welcome To This Beautiful -Bedroom Detached Home With A 1.Y3 Acre Land, Nestled In The Desirable Rural Caledon Community. From The Moment You Step Into The Grand Foyer, You'll Be Captivated By The Elegance And Charm Of This Home. A BONUS Main-Floor Office Or Converted To Bedroom Offers The Ideal Space For Working From Home, The Formal Dining Room And Kitchen, The Family Room Boasts Open Concept, And A Large Window That Fills The Space With Natural Light. Creating The Perfect Setting For Entertaining. Relax In The Spacious Family Room With Overlooking The Backyard. In The 2nd Floor The Eat-In Kitchen Is A Chef's Delight With Stainless Steel Appliances, Centre Island, And A Walkout To An Extended Custom-Built Deck With Steps Leading To The Backyard Perfect For Outdoor Gatherings Both Intimate And Large. Upstairs, You'll Find Generously Sized Bedrooms, Including The Primary Bedroom With Custom Door Entry, A Spa-Like 5-Piece Ensuite Featuring A Tub And Shower, A Large Walk-In Closets, The Second Bedroom Includes Its Own 4-Piece Semi - Ensuite, The 3rd Bedroom Includes Its Own And A Private Balcony With Larger Closet With Semi - Ensuite, The 4th Bedroom Includes Walk In Closet With Semi - Ensuite And The Convenience Of Second-Floor Laundry Adds To The Practicality Of This Home. The Backyard Features A Garden Deck, Planters For Your Gardening Aspirations, And Plenty Of Space For Outdoor Activities. The Ground Floor With Separate Entrance With Larger Window And Easy To Convert To Separate Unit For Potential Rental Income With Kitchen! 40 Mary St Is In A Feels Like Rural & City Location Offering A Perfect Balance Of Suburban Charm And Urban Convenience. With Easy Access To Major Highways, Shopping, Schools, Parks, And, Its Ideal For Families And Professionals. The Area Is Known For Its Vibrant Community, Recreational Opportunities, And Proximity To Employment Hubs, Making It A Fantastic Place To Live Or Invest. (id:49187)


