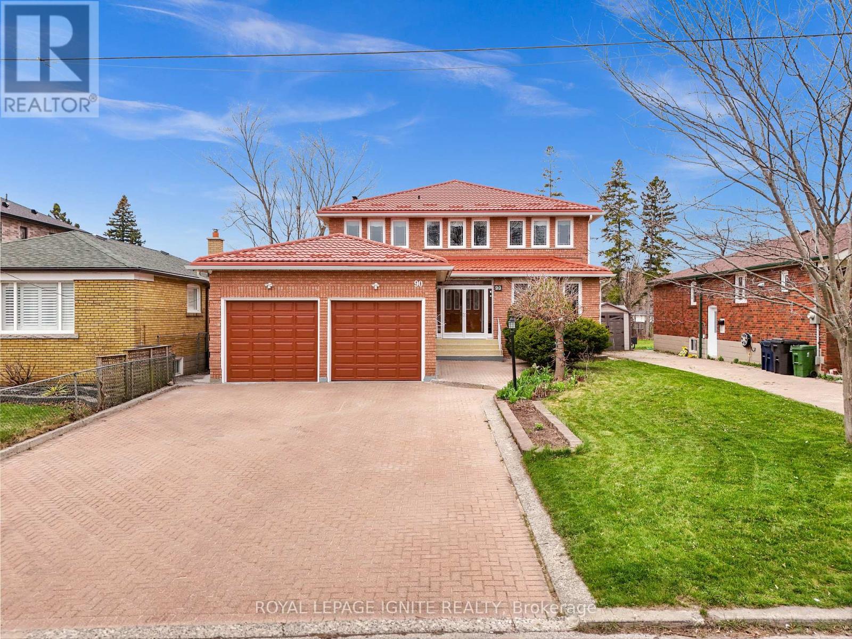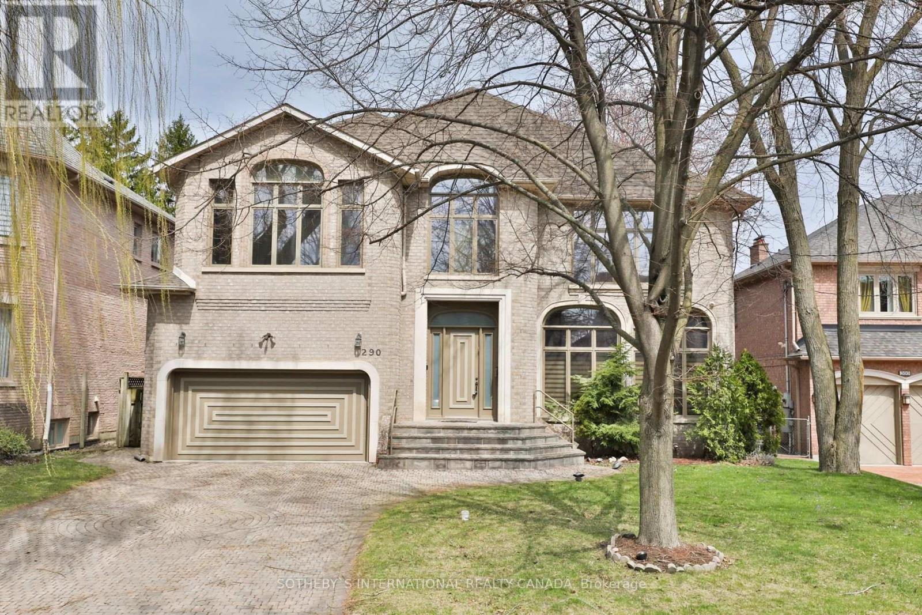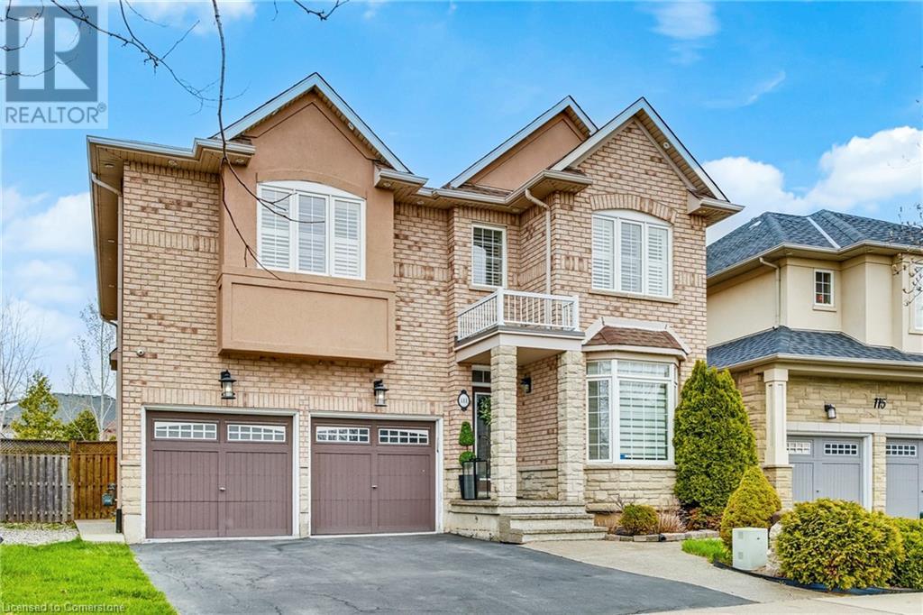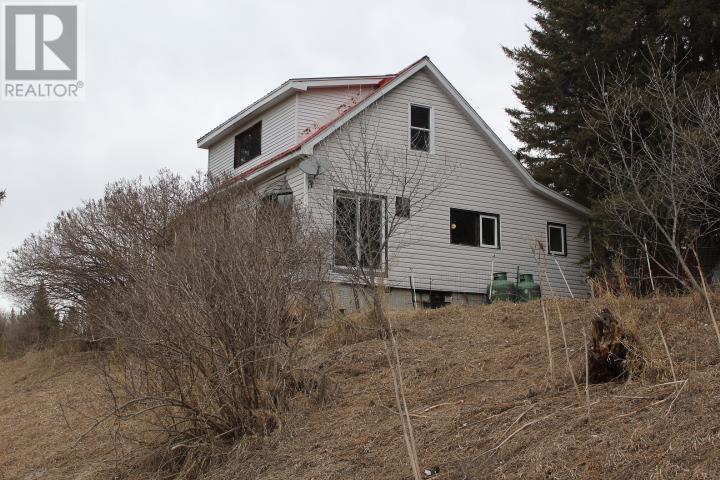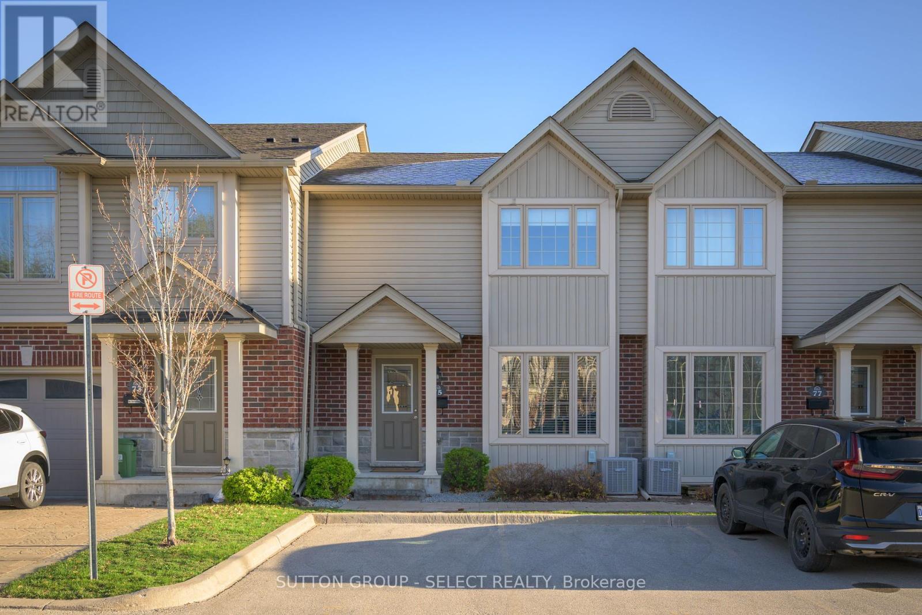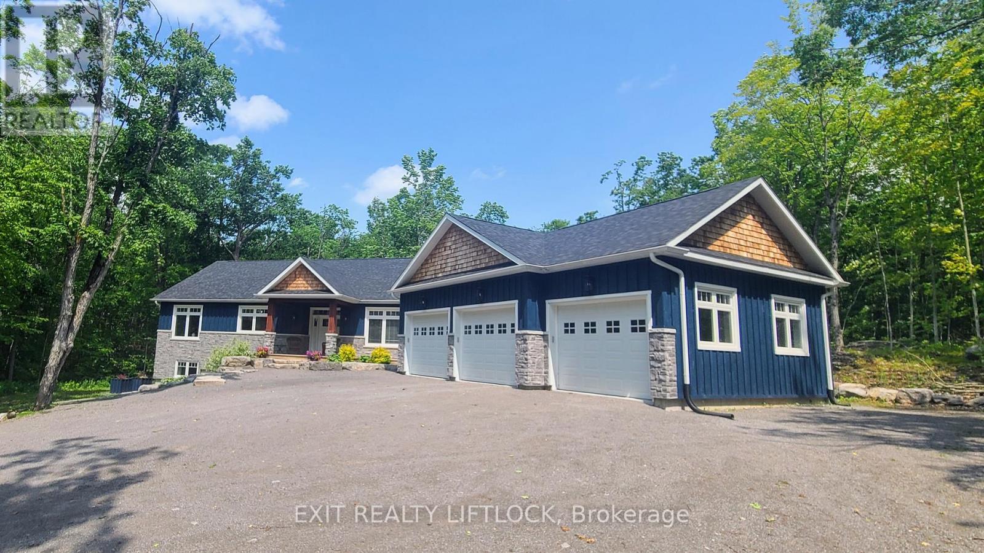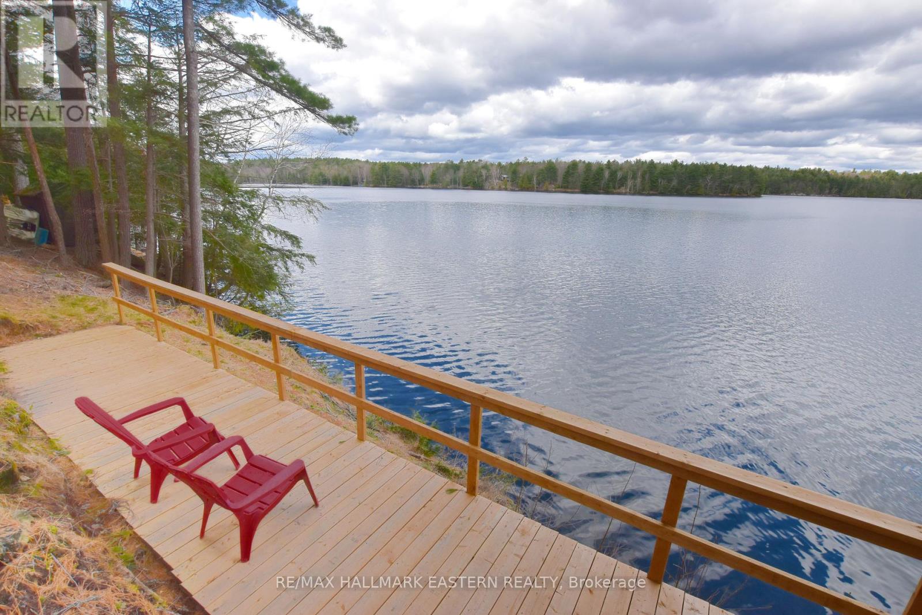282 Broadway Avenue Unit# Lower
Hamilton, Ontario
Well maintained 1.5 story detached home in prime westdale. Conveniently closed to schools, parks, high ranking public schools, public transit, shopping center, and easy highway access. Lower level apartment contains: Spacious 2 bedrooms, eat-in kitchen, One 3 pics bathroom, One 2 pics bathroom and shared laundry room with the Landlord living upstairs. 30% share of all utility bills. Shared backyard. No smoking & No pets are required. Rental application, Credit Check, Employment letter, Recent Paystubs or Prove of income and References. The Landlord reserve the right to meet the tenant before the deal being firmed. Ontario Standard lease will be required to sign before occupancy date. (id:49187)
87 Merryfield Drive
Toronto (Dorset Park), Ontario
Detached 4-Bedroom, 2-Storey Home on a 42 x 125 ft Lot! Meticulously maintained property showcases"Pride of Ownership" with a bright, open-concept floor plan designed for both entertaining and everyday living. The expansive kitchen features modern appliances, granite countertops, and a large island perfect for gathering with family and friends. The elegant primary suite offers a serene retreat with a large walk-in closet. Three additional well-appointed bedrooms provide flexibility for family, guests, a nursery, home office, or gym. The spacious basement, with a Separate Entrance, offers endless possibilities - family room, additional bedroom, playroom, gym, or in-law suite with potential for a separate basement apartment. Step outside to your very large private backyard oasis, complete with a patio and garden, basking in all-day southern sun exposure. Additional highlights include a carport, hardwood floors, and central air conditioning. Nestled in a peaceful, family-friendly neighbourhood, this home is conveniently located near top-rated schools, parks, shopping, and dining. A fantastic opportunity as a dream home or an income-generating rental/Airbnb investment. EXTRAS Large south-facing backyard perfect for future possibilities! (id:49187)
345 - 500 Kingbird Grove
Toronto (Rouge), Ontario
Welcome to modern living in this beautiful townhome at Rouge Village. This bright, carpet-free home features 3 bedrooms, a versatile den, and 2.5 baths, including a private 3-piece ensuite in the primary bedroom. Enjoy a spectacular rooftop terrace, perfect for unwinding or entertaining. The open-concept living area boasts a stylish kitchen with stainless steel appliances, backsplash, and ample cabinet space. Pot lights throughout and abundant natural light create a warm, welcoming atmosphere. The two secondary bedrooms each offer walk-out access to private balconies, while the primary bedroom provides a peaceful retreat. Additional perks include owned underground parking and a storage locker. Ideally located close to Highway 401, University of Toronto, Centennial College, public transit, the Toronto Zoo, Scarborough Town Centre, The Shops at Pickering Centre, and more everything you need is right at your doorstep! (id:49187)
90 Cleta Drive
Toronto (Kennedy Park), Ontario
Step inside and experience over 3,100 square feet of luxurious and comfortable living space. The main floor features brand-new vinyl flooring, a stunning spiral staircase, and spacious living, dining, and family rooms, all anchored by a charming natural brick wood-burning fireplace. The kitchen is a chef's delight, offering ample pantry space, granite countertops, a beautiful center island, and a modern layout perfect for entertaining, complete with a walkout to a large concrete deck ideal for outdoor gatherings. Also on the main floor is a full bathroom and a versatile den that can easily serve as an additional bedroom. Upstairs, you'll find four generously sized bedrooms and three bathrooms, including two luxurious 5-piece ensuites, providing plenty of comfort and space for the entire family. The fully finished walkout basement boasts three bedrooms, a second natural brick wood-burning fireplace, and plenty of living space, making it perfect for in-laws or as a potential income-generating rental unit. This home sits on a premium 50 x 183 ft lot, featuring a large backyard patio perfect for entertaining and enjoying outdoor activities. The extended driveway fits up to six cars, plus you have a double car garage with convenient side-door access to the backyard. Not to mention, the property is topped with a durable metal roof built to last a lifetime, offering peace of mind and long-term value. Located close to Kennedy Station, GO Station, parks, schools, shopping plazas, restaurants, and more, this property combines elegance, space, and unbeatable convenience. Don't miss out on making this incredible home yours! (id:49187)
4002 - 11 Wellesley Street W
Toronto (Bay Street Corridor), Ontario
712 Sqft Two Bedrm Unit W/ Large Balcony /Clear Southeast View In Luxury Condo "Wellesley On The Park" By Lanterra At Downtown Core . Bright And Sunny W/Fabulous Layout/Modern Kitchen With B/I Appliances, Quartz Countertop & Backsplash .Wood Floor Through Out . Steps To Queen's Park, U Of T & Ryerson U, Wellesley Subway, Top Prime Location**Enjoy One Of A Kind 1.6-Acre Park Plus World Class Amenities! (id:49187)
290 Byng Avenue
Toronto (Willowdale East), Ontario
Welcome to 290 Byng Avenue, a distinguished residence nestled in the heart of Toronto's sought-after Willowdale East neighborhood. Situated on an impressive 63.46 x 150-foot lot, this 5-bedroom, 6-bathroom home offers 7,800 square feet of total living space with 11' ceilings combining a rare blend of timeless elegance and functionality. Step into a grand foyer with spacious hallways and a gracious vestibule, setting the tone for the rest of this exceptional home. The main floor features a beautifully paneled office, a warm and inviting family room, and an expansive living room combined with a formal dining are a perfect for entertaining. The large eat-in kitchen is a chefs dream, with ample cabinetry and a walk-out to a private deck, ideal for summer gatherings. Upstairs, you'll find generously sized bedrooms, a second-floor laundry room, and two skylights that bathe the home in natural light. The principal bedroom boasts a 6 piece ensuite, walk-in closet, and a walk-out to a private terrace overlooking the serene backyard. The lower level is designed for relaxation and entertainment, featuring a recreation room with walk-out to the backyard, a games room, a bedroom with ensuite and additional storage space. A double driveway for 4 cars, a two car garage with entry to the house, professionally landscaped yard with irrigation system and thoughtful upgrades at every turn, this home combines comfort, convenience and classic charm. Don't miss your chance to own this stately property in one of Toronto's highly sought after neighborhoods known for its family friendly atmosphere and proximity to top rated schools, parks and transit options. (id:49187)
938 Socca Crescent
Ottawa, Ontario
This newly built (2022), semi-detached residence offers a perfect blend of modern elegance and comfortable living. Featuring 3 spacious bedrooms, 4 luxurious bathrooms, and crisp finishes throughout, this home is designed to exceed your expectations. Step into the inviting open-concept main floor, featuring high ceilings, hardwood floors, and abundant natural light. The expansive living and dining areas provide a perfect setting for entertaining guests or enjoying quiet family evenings. Primary bedroom features an ensuite bathroom with his and hers walk-in closets. Upstairs laundry room, full bathroom and another two spacious bedrooms. Lower level including finished rec area with full bathroom and plenty of storage. Large pie shaped lot! 24 hour irrevocable on offers. (id:49187)
310 - 420 Berkley Avenue
Ottawa, Ontario
The New York style loft in Westboro you've been waiting for! Freshly renovated and impeccably designed, this stunning 1-bedroom loft-style condo at 420 Berkley Avenue offers an unbeatable blend of industrial charm and modern luxury. Featuring soaring 16-foot ceilings, industrial accents, and a brand-new kitchen and bathroom, this spacious 885 sq.ft. home is ready for you to move in and enjoy.The bright, open-concept kitchen shines with brand-new quartz countertops, stainless steel appliances, and contemporary cabinetry perfect for entertaining and everyday living. The elevated loft bedroom overlooks the living space and offers generous closet space for all your needs.The newly renovated bathroom features a glass-enclosed shower, designer tilework, and stylish fixtures. Step out onto your private balcony with views of the Ottawa River and Gatineau Hills complete with a gas BBQ hookup for summer evenings. Enjoy unbeatable convenience with a covered parking space, a storage locker, and a prime location just steps to the shops, restaurants, and cafes of Westboro Village. Plus, Dominion Station is less than a 5-minute walk away for easy access across the city. (id:49187)
688 Rideau River Road
Montague, Ontario
An exceptional opportunity awaits to bring your vision to life on this stunning 6+ acre treed lot, perfectly situated just minutes from the charming and historic village of Merrickville. Set directly across from the scenic Rideau River, this property offers not only beauty and privacy, but a lifestyle surrounded by nature and endless outdoor possibilities. A canopy of mature trees creates a serene, retreat-like atmosphere where you can truly escape the pace of city life. Whether you're dreaming of a custom family home, a peaceful country getaway, or a forever home immersed in nature, this property provides the perfect canvas. A newly drilled well is already in place, offering convenience and added value as you plan your build. With the Rideau River just steps away, enjoy water activities such as kayaking, boating, swimming, paddle boarding, and more. The area is known for its vibrant natural setting and attracts a variety of birds and wildlife, making it an ideal location for nature lovers. Nestled in a quiet, established neighbourhood, a short drive brings you into the heart of Merrickville with its local shops, restaurants, artisan boutiques, and rich heritage. Easy access to Kemptville or Smiths Falls, and an easy 45-minute commute into Ottawa makes this location perfect for those seeking rural charm with urban convenience. Please do not walk the property without a Realtor. (id:49187)
666 Hunter Street
Kincardine, Ontario
Client RemarksIntroducing a tastefully updated 3-bedroom, 2-bath FREEHOLD townhome in Kincardine, ideal for first-time homebuyers and investors seeking a turnkey property! This charming home features an attached single-car garage, complete with a new garage door and opener for added convenience. Step inside to discover an inviting living space that has been thoughtfully updated throughout. The standout feature is the new kitchen, equipped with new stainless steel appliances that are sure to impress. The inviting atmosphere can be felt throughout every level of this home, perfect for both family living and entertaining. Additional upgrades include a new roof installed in 2021, ensuring peace of mind for years to come. The updated patio door allows for seamless indoor-outdoor living, while the new driveway and updated fence enhance both accessibility and privacy. The home also features a new washer and dryer, making laundry day a breeze. With three well-sized bedrooms and two refreshed bathrooms, there Is ample space for relaxation and comfort. Located in a great area, this townhome is just a short distance from schools and downtown Kincardine, offering a perfect blend of community and convenience. This property represents a fantastic opportunity for those looking to invest or find their new home. Don't miss out on this incredible chance! Schedule your viewing today and see why this updated townhome is the perfect choice for your next chapter in Kincardine! (id:49187)
309 - 121 Mary Street
Clearview (Creemore), Ontario
Welcome to this stunning 2-bedroom, 2-bathroom condo offering 1150 sq ft of contemporary elegance! Enjoy a sun-filled open-concept layout with soaring 9.8-ft ceilings, high-quality laminate flooring, and a seamless flow between living spaces. The gourmet kitchen features quartz countertops, stainless-steel appliances, and a breakfast island, ideal for daily living and entertaining. The primary bedroom offers a double closet and luxurious 3-piece ensuite with a glass walk-in shower, while the versatile second bedroom with walk-in closet adapts as a guest room, office, or retreat. This wheelchair-friendly unit ensures accessibility and comfort. Step onto the expansive balcony for scenic views of Creemore's stunning mountain view landscapes, perfect for morning coffee or evening relaxation. Amenities include a fully-equipped fitness center, stylish social lounge, and secure underground parking. Minutes from downtown Creemore's artisan shops, breweries and more! (id:49187)
111 Galileo Drive
Stoney Creek, Ontario
Welcome to 111 Galileo Drive, Stoney Creek! Tucked away on a quiet street in the sought-after Lake Shore community, this stunning executive home delivers an unbeatable combination of luxury, privacy, and space. Backing directly onto a peaceful reservoir, enjoy the ultimate backyard setting with no rear neighbours—just endless water views and total tranquility. Situated on a beautifully landscaped pie-shaped lot, this home offers an exceptional amount of living space, designed for modern family living and effortless entertaining. Step inside to soaring smooth ceilings, elegant crown molding, and an abundance of pot lighting that creates a bright and upscale atmosphere throughout the main floor. The layout offers separate living, dining, and family rooms, each perfectly appointed for everyday comfort and special occasions. The upgraded kitchen shines with modern finishes, updated tile flooring, stylish cabinetry, and overlooks the serene backyard oasis. Freshly painted in 2025, the entire home feels crisp, contemporary, and move-in ready. A spacious main floor laundry/mud room connects conveniently to the double car garage, ideal for busy family life. The large deck, newly re-sanded and painted (2025), is the perfect space for outdoor living. Upstairs, you’ll find four large bedrooms, each offering generous space and natural light. The primary suite features serene pond views, a walk-in closet, and a luxurious feel you'll love waking up to every day. The fully finished basement offers endless versatility with a huge recreation room, a basement office, and a full bathroom—perfect for an in-law setup, guest retreat, or family fun zone. Major updates include shingles (2022), fresh full interior paint (2025), & durable concrete walkways on both sides of the home. This is a truly turn-key property where every detail has been carefully maintained and upgraded. Located just minutes to Lake Ontario, scenic parks, waterfront trails, schools, & easy highway access. (id:49187)
5012 Serena Drive Drive Unit# 5
Beamsville, Ontario
An exceptional opportunity awaits good tenants at this modern 2-story stacked townhouse in beautiful downtown Beamsville. Nestled in the heart of wine country, this property offers the perfect combination of urban convenience and scenic small-town charm. Situated in a prime location, walking distance to all Beamsville has to offer including progressive restaurants, a library, Fleming Centre, and all essential shopping. This contemporary home features an open-concept kitchen and living room plus two bedrooms and 2 balconies in these thoughtfully designed stacked townhouses. Equipped with all the essentials including stainless steel appliances and in-suite laundry, plus one car parking. This property is move-in ready and waiting for you to start your home ownership journey or downsize to a worry-free living experience for that close the door and go lifestyle. Don’t miss this fantastic opportunity to live in this vibrant community. (id:49187)
34 Hill Rd
Kaministiquia, Ontario
New Listing. Rare Opportunity 9 Acres Only 20 Minutes Down Dawson. Beautiful Area. 3 Bedrooms, 1 and Half Bathrooms, Over 2000 Square Feet. Newer Propane Furnace and Drilled Well. Lots of Trails for Animals. Large Living Room/ Patio Doors to Deck. Dining Room/Patio Doors to Deck, Great Views, House Needs TLC, but Great Potential. Two Heat Sources Outside Furnace Plus Propane Furnace. (id:49187)
64 South Street W
Aylmer, Ontario
Step into timeless elegance with this beautifully updated Century Home, offering the charm of yesteryear blended with thoughtful modern updates. Featuring 4 spacious bedrooms on the second floor and a renovated 4-piece bath, this home provides the perfect balance of comfort and character.The main floor boasts grand principal rooms, including a formal dining room, inviting family room, and a beautifully updated kitchen plus a dedicated office space with a convenient 2-piece bath. You'll love the refinished hardwood floors, custom built-in shelving, and the elegant fireplace mantel, all accented by crown moulding and an ornate ceiling medallion that highlight the home's historic charm.The restored stained glass transom above the front door welcomes you into a space where old-world beauty meets modern living. The kitchen is a showstopper with a stylish mix of light and dark cabinetry, quartz countertops, a large island, ample storage, and a generous workspace ideal for both cooking and entertaining.Outside, this home sits proudly on a nice-sized corner lot. The exterior was completely re-bricked in 2025, with new downspouts, fascia, and gutter guards. Shingles were replaced in 2020, giving you peace of mind and added value.If youve been searching for a home with history, style, and space this is the one! (id:49187)
665 Emilie Street
Timmins (Tnw - Riverpark), Ontario
This charming 2-storey semi-detached home features 3 bedrooms and 2 bathrooms, including one with a relaxing jacuzzi tub. The updated kitchen (renovated just 3 years ago) comes equipped with a fridge, stove, built-in dishwasher, and microwave. Enjoy a deep lot with a large fenced-in backyard, two sheds, and a spacious deck, perfect for outdoor living. Additional highlights include main floor laundry, a primary bedroom with a walk-in closet, central air, shingles replaced in 2019, and parking for three vehicles. (id:49187)
75 - 1010 Fanshawe Park Road E
London North (North C), Ontario
Ideally located in North London's Jacob's Ridge development, this spotless home backs onto a conservation area and walking trails. Enjoy views of the Stoney Creek Valley from your very own deck! Close to Western U, Fanshawe College and top-rated schools such as Stoney Creek Public School and Lucas Secondary School. The beautifully finished interior features high-quality wide plank vinyl flooring throughout, complemented by a wood and wrought iron banister and railing. The entire unit has been freshly painted in a light, neutral tone. The kitchen boasts quartz countertops, tile backsplash, double sinks, under cabinet lighting and plenty of cupboards. A south facing window in the large dining area lets natural light flood into the space. Garden doors from the living room lead to a private deck offering a peaceful ravine view. Enjoy the convenience of a powder room adjacent to the front hall. Upstairs there are three bedrooms. The spacious primary bedroom has a very generous walk-in closet. The pristine main bath has a tub and shower, built-in shelving and a vanity for plenty of storage. Fresh wall-to-wall carpeting adds warmth and comfort to the bright, lower-level family room. Laundry is also on this level as well as rough-in plumbing for a third bathroom. There is plenty of storage too. Attractive stone and brick exterior. Two exclusive use parking spaces are right in front of the unit and there is plenty of visitor parking too. Water heater is owned. Condo fee only $284.00/month. Quality built by Rembrandt Homes. Don't miss out on this lovely move-in ready townhouse. Book your showing today! (id:49187)
134 Maud Street
Central Elgin (Port Stanley), Ontario
STEPS TO THE MAIN BEACH! Immediate possession and just in time for your summer vacation plans and to book weeks for your spring & summer guests too! Completely renovated with stunning finishes, move-in ready for you and your family/ friends / guests! A very bright and airy interior space! This home offers 2 beautiful bedrooms with closets, a gorgeous 4-pc bathroom with new washer & dryer appliances. All new luxury vinyl plank flooring, open concept living & dining with gas fireplace. A new efficient ductless heat pump with A/C. New Kitchen with granite counters, & granite island with seating. A walk-out to a no-maintenance wrap-around deck and a river stone sideyard. Private parking for 2 vehicles. Comes with great full-time neighbours on both sides. It's the 4th house north of the Main Beach . This one is sure to please all who want to be very close to the beach but not right in the summer mayhem! Come live near the beach!! See you soon! (id:49187)
142 Rodgers Road
Quinte West (Murray Ward), Ontario
Welcome to this immaculate waterfront year-round home situated on Trent River with southwestern exposure. This stone and sided bungalow features many recent upgrades throughout. Walk up to the Great room boasting ledge stone propane fireplace, fabulous water view and access to the wraparound deck. Bright kitchen with stainless steel appliances and side entrance to the decking. Master suite with walk-in closet, 3-piece ensuite, with shower and linen closet. 2 additional bedrooms, Murphy bed for company, plus main floor laundry and 4 PC bath. Take a few steps down to the lower-level family room, propane fireplace, bedroom and 3 PC bath. Lots of storage in utility room and pantry. This lovely landscaped property features a screened gazebo, hot tub for relaxing and enjoying the water views and nature. 3 outdoor sheds, one with potential for a bunkie. Attached carport. A wired in Generac system and a new water softener system. Fire pit for entertaining by the river. Sit out on the spacious custom Floe dock system with seating for 8 on the sun deck. Boating through the Trent Severn Waterway. 15 minutes to village of Campbellford for all amenities. 10 minutes to the town of Stirling. 10 minutes to Frankford. Nothing to do, just move into this beautiful home and soak up the lifestyle of waterfront living. (id:49187)
330 Old Percy Road
Cramahe (Castleton), Ontario
This charming home perfectly blends the convenience of town living with the serenity of a large, private lot. Nestled on 2.13 acres, the property offers ample space for family activities and outdoor enjoyment, all while being just minutes from town amenities. Step inside to find a gourmet kitchen that is truly a chef's delight, seamlessly opening to the dining room ideal for entertaining and everyday living. The cozy family room features a gas fireplace and a walk-out to a private deck, perfect for relaxing evenings. The main level boasts three generously sized bedrooms, including a primary suite with a four-piece ensuite bath effect for your comfort .The finished lower level includes a spacious rec room complete with a wet bar, a three-piece bath, an additional bedroom, and a large workshop/storage area ideal for hobbies, guests, or extended family. Outside, enjoy summer evenings in the covered gazebo, with the tranquil sound of the nearby pond setting the perfect backdrop for outdoor dining. This is a rare opportunity to enjoy the peace of country-style living on a large lot, without giving up the comforts and convenience of town. (id:49187)
11 Rory Drive N
Smith-Ennismore-Lakefield, Ontario
Nestled on a sprawling 1.75 acre lot in the waterfront community known as Alberata Estates (between Lakefield and Buckhorn, ON). This custom-built bungalow is a dream home for those seeking a tranquil retreat. Surrounded by hardwoods this property offers the perfect blend of luxury, comfort, and natural beauty. The heart of the home is the custom kitchen that boasts large island, apron front sink and built in appliances. The vaulted ceilings and wall to wall windows bathe the main floor in natural light and allow you to enjoy the serene setting all around you. The primary suite is a true oasis, featuring a large 4 piece ensuite with a luxurious soaker tub, a walk-in shower, stone countertops and a walk-in closet. There are 3 additional bedrooms on the main floor and one in the fully finished walk out basement, providing plenty of room for family and guests. Outside you will find an attached and heated triple car garage, ample parking for guests and recreational vehicles, raised bed gardens and armour stone accents. BBQ on the covered back deck or enjoy the morning sunshine on the covered front porch. Access to Buckhorn lake at the end of the road. (id:49187)
325 Bridgewater Road
Tweed (Hungerford (Twp)), Ontario
2.8 acre building lot. Hydro at neighbouring dwelling. Great location South of Hwy #7 for easy access, close to Tweed, Madoc. Use your imagination and build your dream home. (id:49187)
41 Godson Road
North Kawartha, Ontario
CHANDOS LAKE - Beautifully updated 3 bedroom cottage on excellent deep, weed free waterfront. Chandos Lake offers clean, deep, waters ideal for swimming, fishing and boating. Cottage is a 15 minute drive to the village of Apsley for all your cottaging supplies. Stunning scenery with panoramic view of the lake. Oversized, multi level decking allows for sizable summer get togethers. Inside has been renovated tastefully with a welcoming cottage feel. Vaulted ceilings in the living room with expansive view of the lake and cozy corner fireplace for those colder days and evenings. Ready to enjoy your summer! (id:49187)
106914 Hwy 7 Highway
Madoc, Ontario
A massive private driveway rated for tandem axle vehicles welcomes you to a beautiful 2 story home with attached 2 car garage. Great for a growing family. This 4+1 bedroom home features a bathroom on each level. Main floor Primary Bedroom. Eat in style kitchen with walk out to a large deck with swim spa, dining room adjacent. As a bonus the second floor is easily accessible by stair lift, can be removed if not needed. Rural living, convenience to amenities and privacy all rolled into one. (id:49187)




