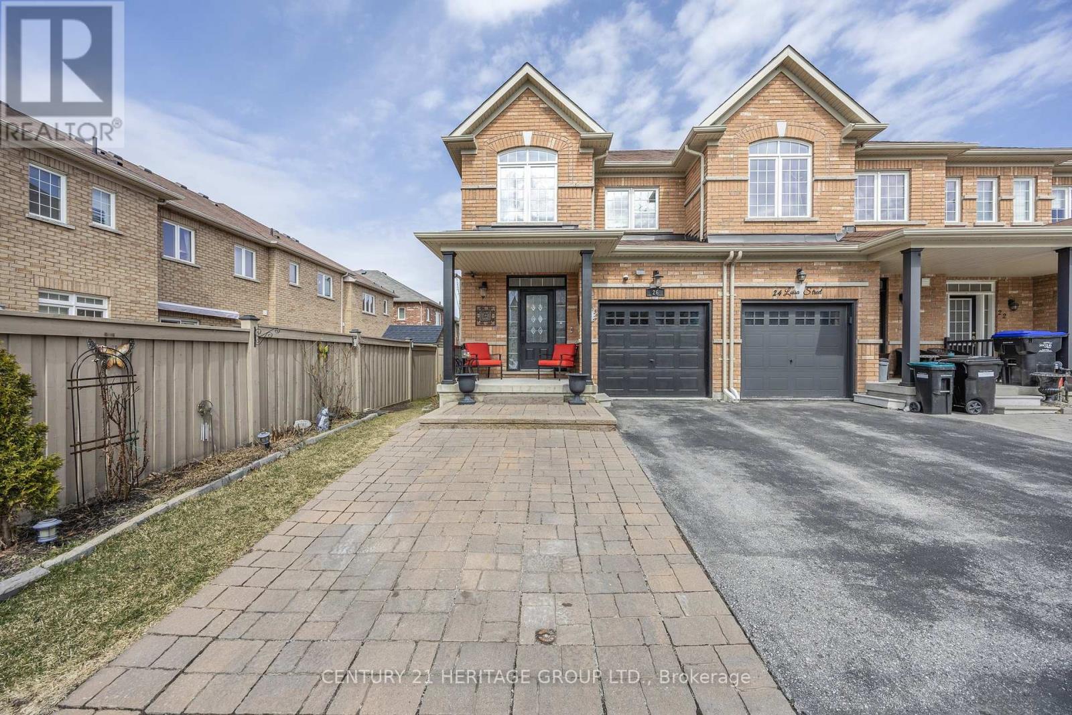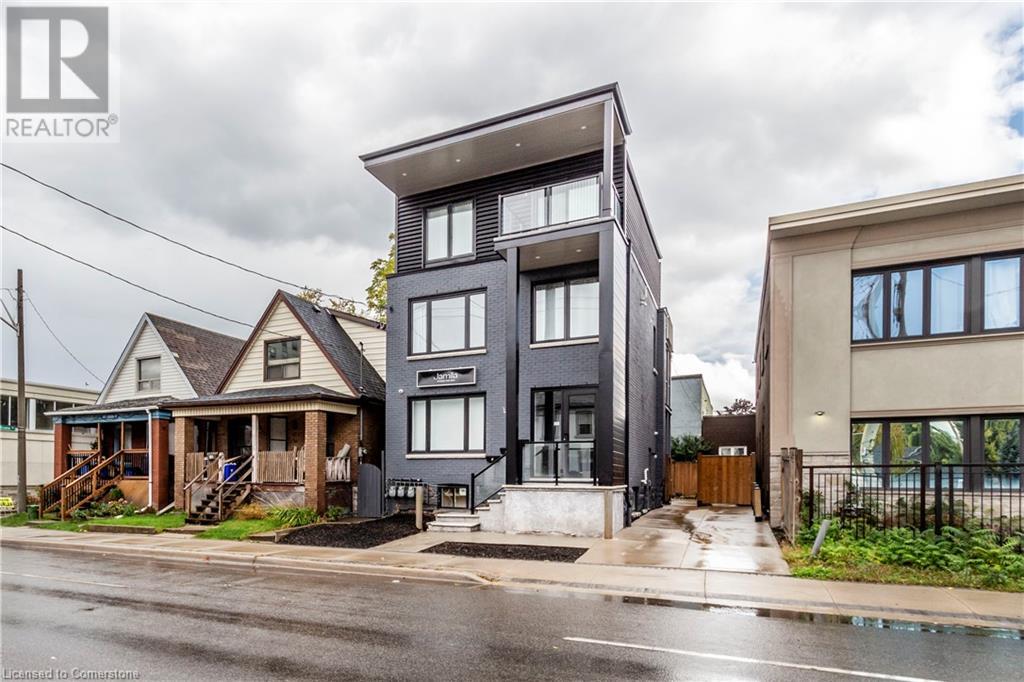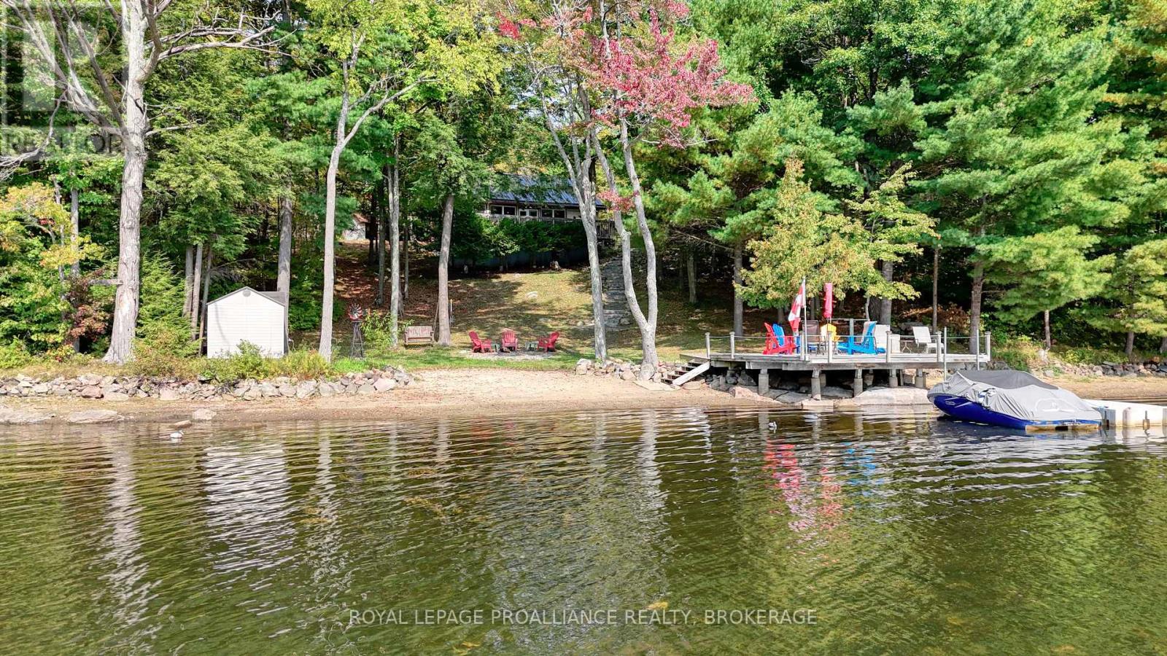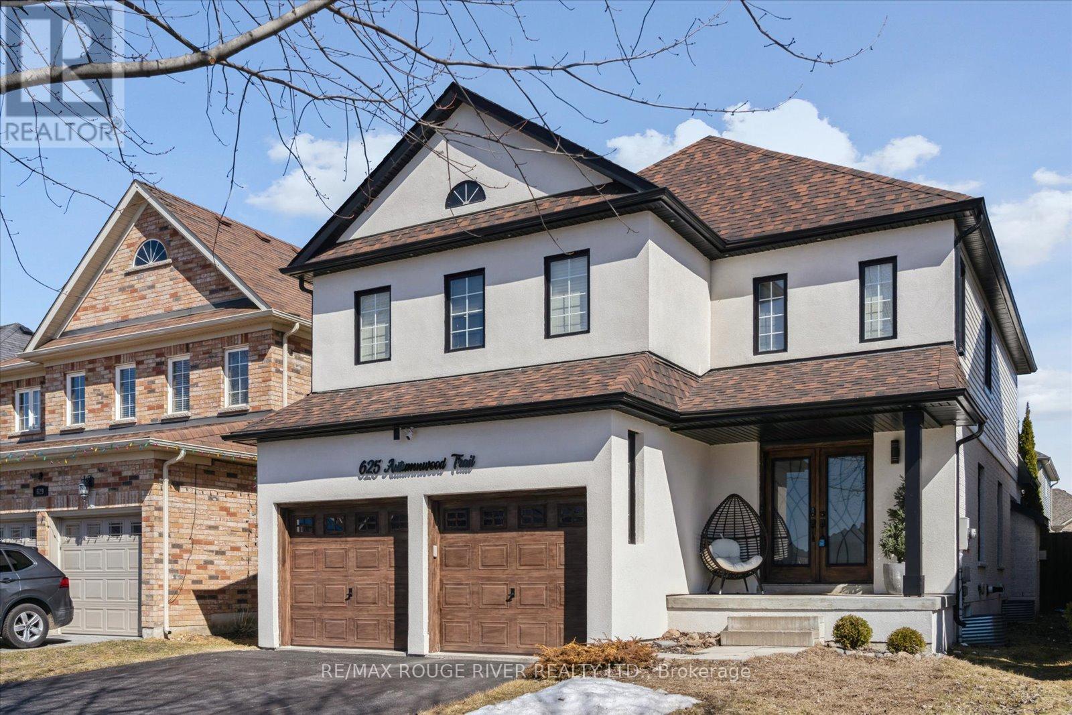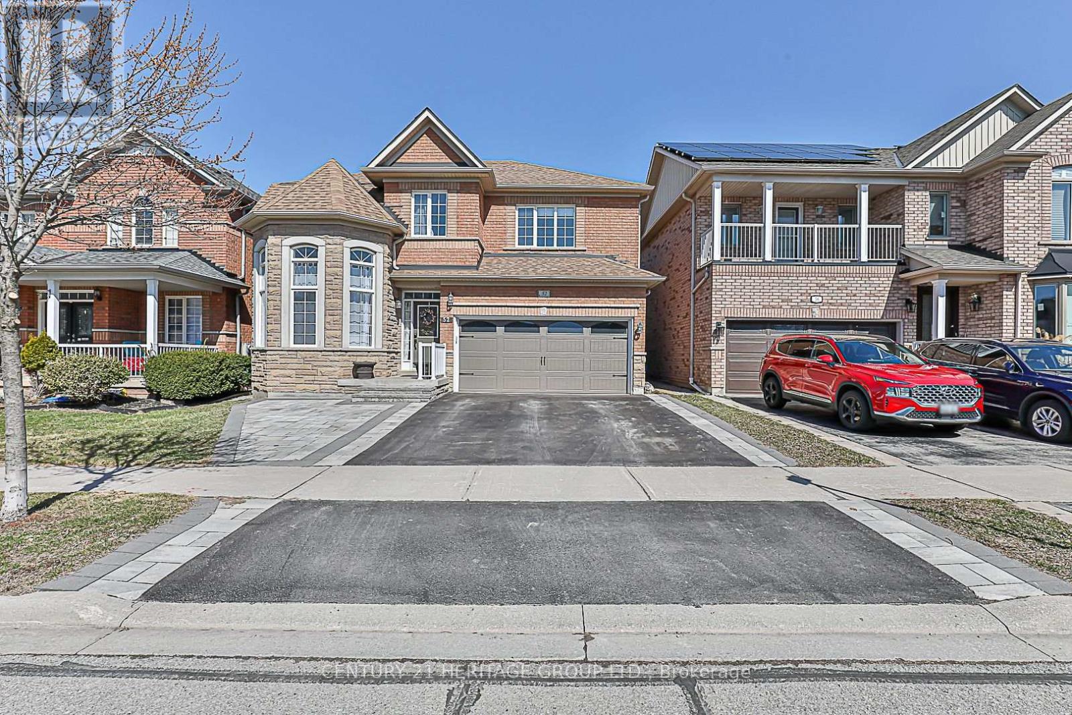12 Dorchester Drive
Prince Edward County (Wellington Ward), Ontario
Welcome to Wellington on the Lake, a premier adult lifestyle community just off the shores of Lake Ontario in Prince Edward County! Situated on a premium lot, this immaculate bungalow with 2605 sq ft of living space offers main floor living at its finest. An open concept design, gleaming hardwood floors, floor to ceiling stone faced gas fireplace, oversized windows, & 9' ceilings are some of features of this exquisite home. The sun-soaked kitchen offers gorgeous maple cabinets, quartz countertops, a large pantry, & stainless steel appliances. The spacious primary bedroom offers a walk-in closet & 4-pc. en-suite. A 2nd bedroom, 3-pc. bathroom, & laundry room complete the main level. The finished lower level offers a comfortable family room with cozy gas fireplace, 2 additional bedrooms, 3-pc. bathroom & office space. The expansive deck spanning the entire back of the home is perfect for outdoor entertaining. This immaculate home is carpet free. Steps to the Wellington on the Lake Golf Course & the Recreation Centre. **EXTRAS** WOTL Community Association Fees for 2024 $242.27. Garbage removal, snow removal, grounds and road maintenance, Amenities include: rec centre, pool, tennis court, on-site golf course and various clubs to get involved in. Just minutes to Wellington Beach and Sandbanks Provincial Park..Only 2 hours from Toronto and 3 hours fr Ottawa. Incredible Lifestyle! (id:49187)
508 - 1331 Queen Street E
Toronto (Greenwood-Coxwell), Ontario
Incredible Two Bedroom, Two Bathroom Unit in Leslieville With Exceptional Floor Plan And Sunny South Facing Views! 875 Sqft Inside + 216 Sqft Outside, Including CN Tower Views. This Spacious & Updated Unit Features Open Concept Kitchen With Versatile Oversized Island, Stainless Steel Appliances And Modern Cabinetry. Functional Living / Dining Space With Large South Facing Windows And Terrace. Separate Bedroom Area With Large Closet, Ensuite Bathroom And Private Door To Patio. Concierge, Party Room With Huge Outdoor Patio & Gorgeous Views, Indoor/Outdoor Gym. Conveniently Located In Trendy Leslieville Including Shops, Restaurants, 24hr TTC, Easy Access to Hwy And Minutes To Downtown. Internet Included in Maintenance Fees (id:49187)
606 - 250 Lawrence Avenue W
Toronto (Lawrence Park North), Ontario
Turn-Key Luxury Condo in Prime Lawrence Park | Fully Furnished Corner Suite with Ravine ViewsWelcome to elevated living in one of Torontos most prestigious neighborhoods Lawrence Park. This never-lived-in, fully furnished luxury condo is a rare opportunity to own a move-in-ready corner suite offering style, space, and tranquility. Ideal for professionals, downsizers, or investors, this elegant home combines high-end design with a peaceful natural setting.The suite offers 875 square feet of thoughtfully designed interior space, plus a 75-square-foot balcony. Wrapped in floor-to-ceiling windows, it boasts bright north and east exposure with stunning views of the Douglas Greenbelt. The open-concept layout is both spacious and efficient, creating a seamless flow from the gourmet kitchen to the living and dining areas. Designer finishes are found throughout, including upgraded countertops, stylish backsplashes, spa-inspired bathrooms, modern lighting, and premium appliances. Best of all, this home is fully furnished with curated, high-quality furniture, artwork, and decoreverything you need is already here, including a wall-mounted TV and built-in appliances. Step out onto your private balcony to enjoy a peaceful morning coffee or unwind in the evening with treetop views and sunset skies. The boutique building offers exceptional amenities, including a rooftop lounge and terrace with panoramic city views, a state-of-the-art fitness studio, a professional co-working lounge, and a convenient pet wash .Located just steps from Avenue Road, you're surrounded by some of the city's best schools, cafes, restaurants, boutique shops, and grocery stores. The condo is near lush parks, nature trails, and offers excellent transit options, including easy access to Lawrence subway station. It's also close to Toronto's top private schools and only minutes from Midtown and Downtown. Don't miss this Gem! (id:49187)
3702 / Ph2s - 127 Broadway Avenue
Toronto (Mount Pleasant West), Ontario
Welcome to 3702, a brand new bachelor suite on the penthouse level that offers stunning, unobstructed views of Lake Ontario, CN Tower, and beyond! This beautifully designed unit features high ceilings, a functional open layout, and two generously sized Mirror closets. Enjoy the bonus of a separate storage locker included in the rent. Currently listed as unfurnished, but furnishings can be arranged. The space is well-suited for a wall-mounted TV, sofa bed, and even a compact dining area and/or accessory station. Just Steps To TTC Eglinton Subway Station, The New LRT, Restaurants, Cafes, Grocery Stores, Boutique Shops, and More! A perfect blend of style and efficiency. Do not miss your chance to live in the sky! (id:49187)
26 Luisa Street
Bradford West Gwillimbury (Bradford), Ontario
Welcome Home! Fantastic opportunity to own a beautifully maintained 3 bedroom freehold end unit townhouse in Bradford's Parkview Heights neighbourhood. This stylish Belmont model built by Solmar Homes offers fabulous curb appeal with elegant interlock detailing at the front, creating a warm and welcoming first impression. Step into a spacious foyer and enjoy the open-concept main floor with laminate flooring. The bright, functional kitchen features a large centre island, perfect for everyday living and entertaining, and walks out to a fully fenced backyard with a deck and gazebo, ideal for hosting family and friends. Upstairs, the spacious primary bedroom includes a walk-in closet and private ensuite. Additional features include direct garage access and tasteful finishes throughout. Located in an excellent commuter location with quick access to Highway 400 and the Bradford GO Station. Enjoy the convenience of being within walking distance of Catholic and public elementary and high schools, parks, shopping, the library, and the BWG Leisure Centre. (id:49187)
1 James Connoly Way
Markham (Unionville), Ontario
Introducing This Executive Freehold Luxury End-Unit Townhome. An Exquisite French-Inspired Limestone Facade Townhome that Redefines Opulence. An Architectural Triumph that Fuses Timeless European Sophistication with Contemporary Design. 3+2 Bedrooms & 6 Washrooms, Approx 3800 Sf of Living and Outdoor Spaces: 2 Roof Top Terraces with Unobstructed Views of Unionville, 4 Large Balconies and Finished Basement! *Double-Car Garage + Double-Car Driveway* A Home Like No Other Experience the Epitome of Modern Luxury, With Natural Light Floods Through The Massive Windows On All 3-Sides, Creating An Ambiance Of Elegance And Warmth. Gourmet Custom Kitchen, All Built-In Bosch & Fotile Appliances, Moen Faucet, Granite Marble Countertops and Backsplash, Polished Marble Tiles, Custom Light Fixtures and Draperies. Double Entry Doors, Crown Mouldings, Wainscot & Wall Scones, Hardwood Flooring and Pot-lights Throughout. Over $$250K+ Worth of Builder+Custom Upgrades. Composite Rooftop Terraces & Balconies Decking. Professionally Finished Epoxy Garage Flooring. EV Ready - Nema 14-50 Outlet + Charger. Minutes to Hwy 404 / Hwy 407, Walk To All Amenities (WholeFoods Mrkt, LCBO, Panera Bread, BMO, RBC, Markham VIP Cineplex Theatre). Top Ranked Schools - Unionville & Pierre Elliott Trudeau FI High School & William Berczy P.S. (id:49187)
Ph10 - 61 Town Centre Court
Toronto (Bendale), Ontario
Welcome to Tridel's Forest Vista. Here's your chance to rent an updated 3 bedroom 2 bathroom penthouse unit with south east views. Primary bedroom with ensuite bath and walk-in closet in split floor plan layout. Separate dining room with chandelier. Updated galley kitchen with stainless steel appliances, quartz countertops and a breakfast area with a south facing window. Ensuite laundry. Locker and parking included. Utilities included in the rent. Unit can be furnished with existing furniture (living room, dining room, breakfast area, 3 bedroom sets) or unfurnished as needed. Building amenities include a gym/exercise room, indoor pool and concierge. (id:49187)
144 Wellington Street N Unit# 2
Hamilton, Ontario
Welcome to this bright and modern 2-bedroom, 1-bathroom unit located in a well-maintained walk-up on the second floor. The available master bedroom comes fully furnished with a bed, dressers, and a large closet—perfect for a comfortable and convenient living experience. You’ll be sharing the unit with a single professional female, so cleanliness and responsibility are a must. The unit features in-suite laundry, a shared kitchen and bathroom, and a private rear balcony ideal for relaxing after a long day. Street parking only (no on-site parking available). Located close to downtown, public transit, and amenities—this is a great opportunity for a respectful and tidy (FEMALE ONLY) individual looking for a well-located, move-in ready space. (id:49187)
158 Maple Grove Lane
Frontenac (47 - Frontenac South), Ontario
This incredibly private, peaceful retreat on beautiful Bobs Lake is ready for a new family to enjoy! Offering an impressive 212 feet of waterfront on a quiet secluded bay set on a well treed 1.2 acre lot. With a gentle slope to the shoreline, the whole family will love the combination of a sandy beach and deeper water off the dock. A lovely deck at the water's edge, along with a spacious fire-pit area, provide lots of room for fun-filled summer gatherings. This bungaloft-style cottage features a new kitchen, beautiful views from the dining and family room, and a stunning stone fireplace (with wood insert) which is the focal point of the cottage. The main floor master bedroom boosts a 2pc ensuite and a washer/dryer rough-in. Upstairs are two oversized bedrooms which will accommodate two families in each space and a modern 3-pc bathroom. This 3-season cottage has seen many great updates in recent years including windows, drywall, insulation (2013), steel roof (2013) and septic tile bed (2021). There is a drilled well, lots of parking for all your guests and excellent access on a private road, maintained year-round. Located an hour from Kingston & 1.5 hours from Ottawa and situated on a beautiful lake with great fishing and boating, this may be the opportunity you've been waiting for! (id:49187)
625 Autumnwood Trail
Oshawa (Eastdale), Ontario
Beautifully Maintained Detached Home With Lots Of Upgrades Nestled In The Heart of North Oshawa! This Beautiful Energy Star-Rated Home Is Located Directly Across From Kettering Park Soccer Field Perfect For Both Family Living And Outdoor Enjoyment. Plus, No Sidewalk, Youll Enjoy Added Privacy And Space To Truly Make This Home Your Own. As You Enter, You'll Be Greeted By A Gorgeous Layout, Featuring New Stucco And Paint Throughout. The Spacious, Combined Living And Dining Areas Are Highlighted By Elegant Pot Lights, A Coffered Ceiling, And Large Windows That Allow Plenty Of Natural Light To Fill The Space.The Cozy Family Room, Complete With A Charming Fireplace And Large Window, Offers A Perfect Spot To Relax And Unwind. The Kitchen Is A True Standout, Boasting New Stainless Steel Appliances, Sleek Quartz Countertops, And A Breakfast Area That Walk Out To A New Deck With A Stunning Gazebo With Lightsideal For Entertaining Or Enjoying Peaceful Outdoor Moments. Upstairs, You'll Discover Four Spacious Bedrooms, Including The Primary Bedroom, Which Boasts A Spa-like 5-piece Ensuite And A Walk-in Closet Thats The Ultimate In Convenience And Organization. The Additional Three Bedrooms Are Equally Spacious, Each With Ample Closet Space, Windows, And Pot Lights, Creating Bright, Airy Spaces For Family Members Or Guests. This Home Is Equipped With Modern Smart Home Features, Including Front And Back Cameras, A Ring Doorbell, A Digital Smart Light Switch, And A New Garage Door Opener For Added Convenience And Security. This Home Is Conveniently Located Near Top-rated Schools, Shopping And With Easy Access To Major Highways (401, 407, 418), This Location Is Ideal For Those Who Desire Both Peaceful Living And Quick Access To All Amenities. Don't Miss The Chance To Own This Beautiful Home With Unbeatable Location That Combines The Beauty Of Nature, The Comfort Of Modern Living, And The Convenience Of Being Close To Everything You Need. This Home Is Truly Must-See! (id:49187)
115 - 16 Litchfield Court
Toronto (West Humber-Clairville), Ontario
**Gorgeous ** Very Well Maintained 3+1 Bedroom 3 Washroom End Unit Townhouse with rental income from basement* Prime Location In Family Friendly Complex. With Convenient Access To Transit, School, Shopping, Banks, Many More...Upgraded Through Out/ Move In Ready** Pot Lights,, Gas Stove, Granite Counter Top, Stainless Steal Appliances,, Nest Thermostat, Laminate Flooring Throughout, Finished Basement With Kitchen And 3Pc Ensuite. New 3D window coverings.Absolutely Stunning Property One Of Its Kind On The Market For Its Value. A GOOD OPPERTUNITY FOR first time buyer or investors. (id:49187)
52 Perivale Gardens
Aurora (Bayview Wellington), Ontario
This home represents an opportunity for discerning buyers seeking both elegance and convenience. Nestled in a highly sought after neighbourhood this 4 bedroom residence is ready to welcome its new owners. The home boasts a modern open concept kitchen that seamlessly flows into a spacious family room. Perfect for entertaining guests or enjoying qualify family time. The kitchen features ample storage granite countertop, stainless steel appliances and the breakfast area has a walk out to the fully fenced yard. This property offers 4 well appointed bedrooms. The primary bedroom has its own en-suite and walk in closet. Location is paramount and this home is ideally situated as it backs to a park and is close to all major routes, shopping and schools. (id:49187)





