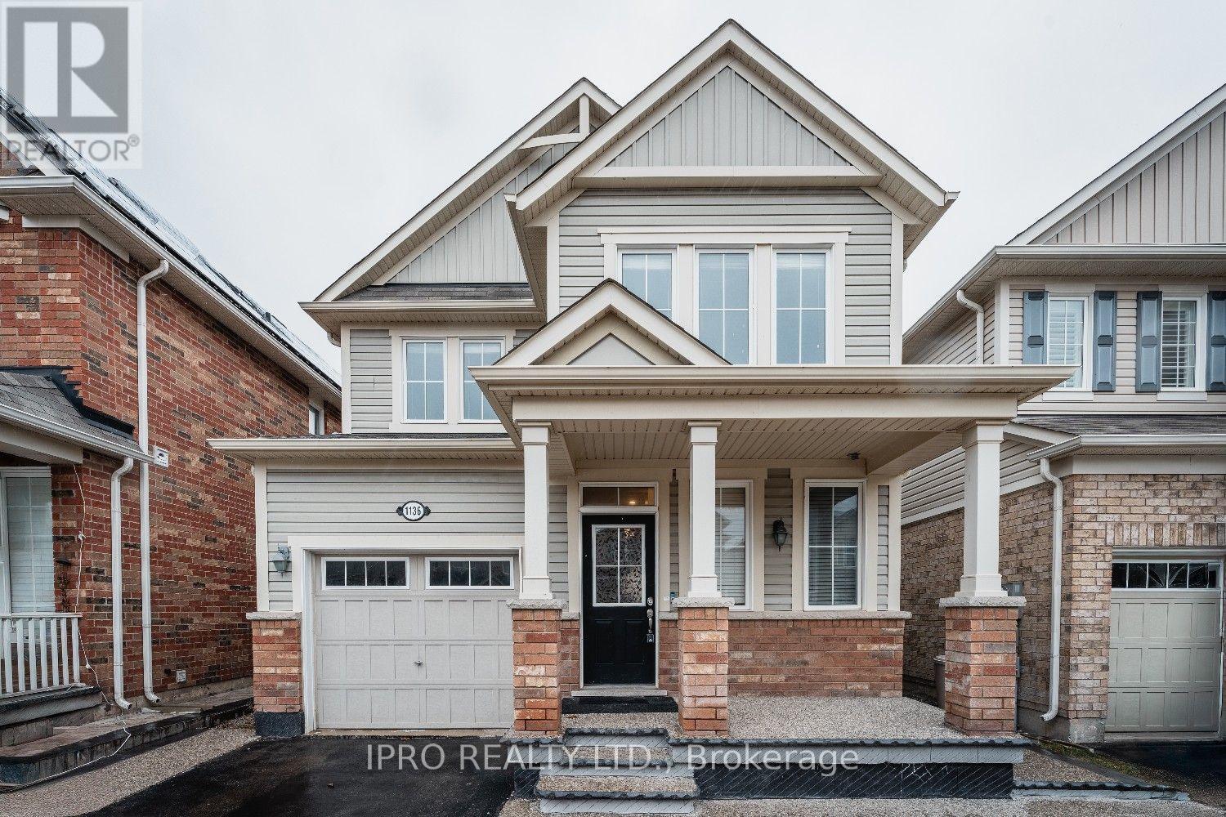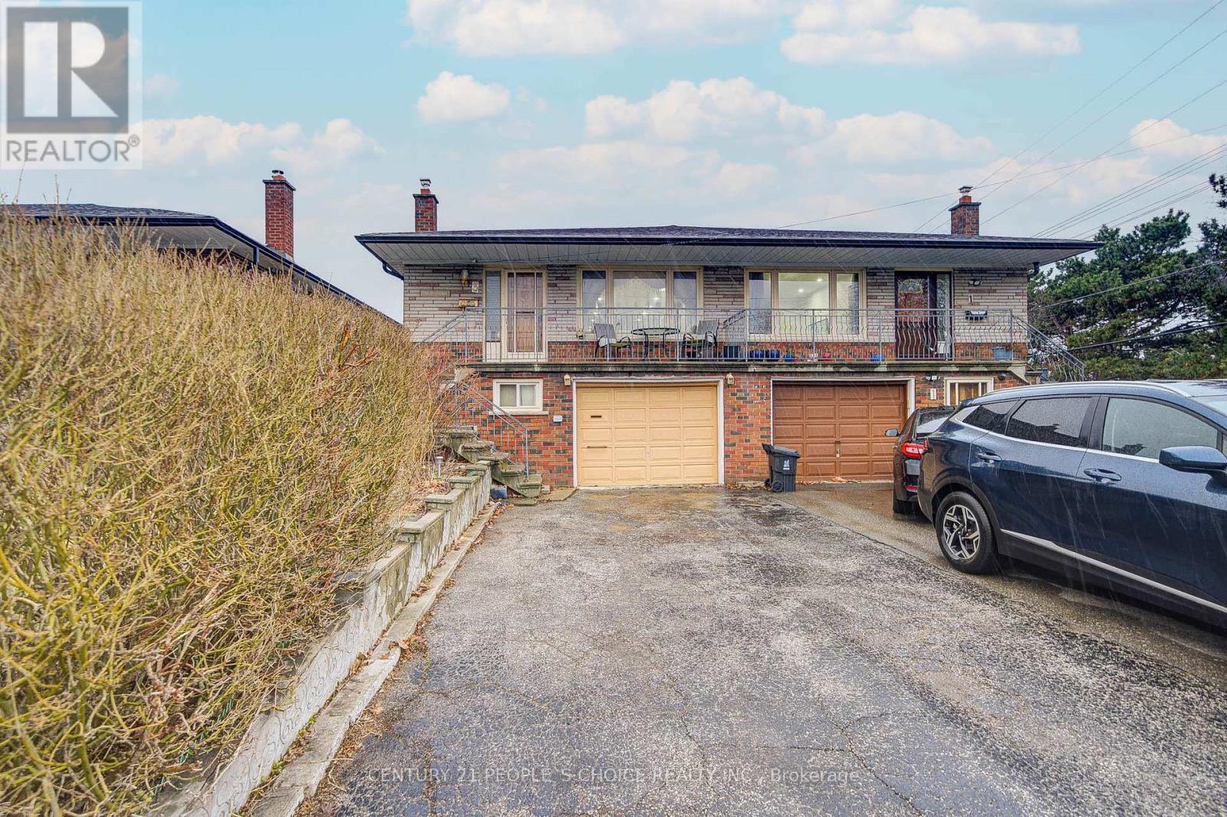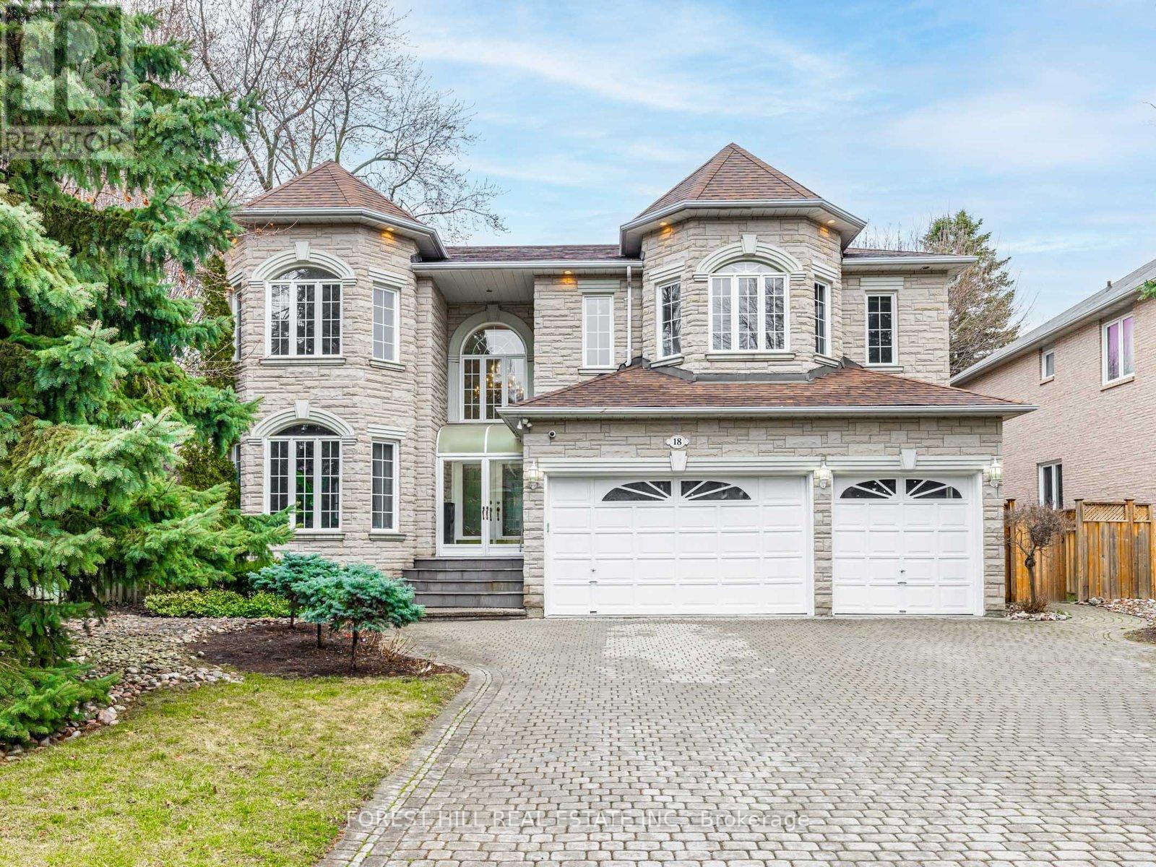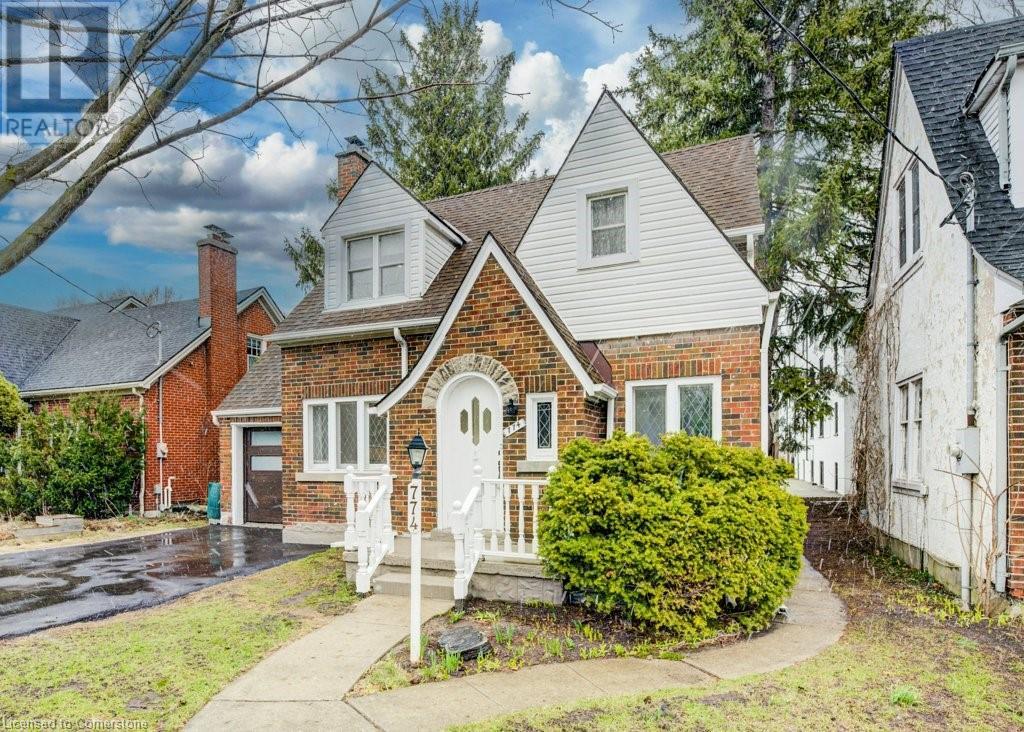200 Fanshaw St
Thunder Bay, Ontario
NEW LISTING! College Park Bungalow with Detached Garage on a 60 x 103 Foot Corner Lot with Front & Side Driveway. 1,230 Square Feet with 3 Bedrooms on the Main and 2 Full Bathrooms. Large Eat-In Kitchen, Dining Room, and Big Living Room. Updated Flooring Throughout. Partially Finished Lower Level Ready for Your Own Finishing Touches. Nice Family Home in a Great Family Area. (id:49187)
3208 Harvester Crescent
North Grenville, Ontario
This stunning 2019 built Serenade model home, approx. 2,294 sq. ft as per builders plan, 4 bedroom, 3 full bathroom Bungalow by Glenview Homes is located on a prime lot backing onto forested land, on a fabulous street, in a much sought after neighborhood in the heart of Kemptville & is literally walking steps to many local amenities. This home offers timeless and superb curb appeal. Your spacious, bright foyer leads you to your open concept main floor living space that boasts 9 foot ceilings and gleaming hardwood flooring! The great room features a cozy gas fireplace and patio doors that lead to your very private, south-west facing backyard oasis that's fully fenced with a cedar deck where you can enjoy the sunsets! The gourmet, eat-in kitchen features an oversized, granite island, numerous cabinetry & stainless steel appliances. The primary suite includes a king size bedroom with a large picture window, walk in closet and luxurious 5 piece ensuite bath! The second bedroom on the main level is generously sized with a cheater-ensuite 3 piece bathroom. Main floor mud room/laundry room is a fabulous size and offers access to your oversized two car garage! The lower level is professionally finished and features a bright family room plus TWO additional bedrooms AND a 3 piece bathroom! There is also a kitchenette on this level making this lower level a perfect spot for teenagers or as a granny suite. Still lots of storage space in this finished basement. A beautiful, newer bungalow on a prime lot in an established neighborhood literally steps to many amenities, close to Hwy #416 and only 20 minutes to Ottawa! ~WELCOME HOME~ (id:49187)
1136 Solomon Court
Milton (1038 - Wi Willmott), Ontario
Welcome to detached home offering both comfort and functionality with (LEGAL BASEMENT). Located in a family-friendly neighborhood, this house feature living, dinning with separate family with 9 ft celling on the main floor, hardwood flooring, well-designed kitchen with plenty of counter space, cabinetry, and room for a breakfast area. Whether you're cooking for the family or hosting guests, this kitchen provides the ideal layout for both everyday use and entertaining. Upstairs, you'll find four well-sized bedrooms, including a large primary suite with a walk-in closet and ensuite bathroom. Each room offers ample natural light and storage space, making it ideal for growing families. this is carpet free house. The fully finished basement boasts a self-contained apartment with a private entrance, living area, bedroom, and bathroom perfect for extended family, guests, or as a rental unit for added income. close to milton community park, schools, transit, plaza. show with confidence. (id:49187)
57 Teal Crest Circle
Brampton (Credit Valley), Ontario
Welcome To 57 Teal Crest Circle!! Newly Painted & Very Well Maintained Freehold Townhouse Comes With Finished Basement. Open Concept Layout With Combined Living & Dining Room On The Main Floor. Upgraded Kitchen With Quartz Countertop And Brand New S/S Appliances. Second Floor Offers 3 Good Size Bedrooms. Master Bedroom With Ensuite Bath & Walk-in Closet. Finished Basement Offer Rec Room & Full Washroom. (id:49187)
3 Lakeland Drive
Toronto (Thistletown-Beaumonde Heights), Ontario
3-Bedroom Semi-Detached Raised Bungalow with 2-Bedroom Finished Basement Don't miss your chance to own this affordable semi-detached raised bungalow situated on a huge ravine lot, backing onto the Humber River! This charming family home offers the perfect combination of space, comfort, and potential for extra income .Property Features:3 spacious bedrooms on the main floor Fully finished 2-bedroom basement with two separate entrances ideal for rental income potential! Bright solarium with walk-out access to a large backyarder pot lights throughout the house, newly paint. providing a fresh and modern ravine lot with scenic views of the Humber River Prime Location: lose to FINCH LRT and public transit, making commuting a breeze Walking distance to shopping, schools, a recreation center, and hospital Easy access to highways for quick travel This home is a perfect option for first-time buyers or investors looking for a property with great rental potential. Don't wait schedule a showing today and see how this property could be your next great investment or family home! (id:49187)
18 Lailey Crescent
Toronto (Willowdale East), Ontario
**Spectacular---Luxury Custom-Built Home***Pride of Ownership***TRULY CHARM-HIDDEN GEM***UNIQUE 64Ft Frontage Lot with 3Cars Garages, Situated on Child-safe/Cul-De-Sac Street & in highly-sought, willowdale east----Elegant Stone & Brick Exterior & Rarely-Find/Spacious 5+2Bedrms & 8Washrms---approximately 4024sqft Above Ground Living Area(as per mpac) + Prof.Finished W/Out Basement---Step inside & prepare to be entranced by grandeur, stunning 2storey foyer with granite floor foyer & large skylit, rope lighting---draw your eye upward. The Main floor offers an Open Concept Living/Dining roooms, Classic Library & Gourmet Kitchen combined Large Breakfast area, easy access to a Private backyard. The Family room itself features a Gas fireplace & Expansive space for family/friends & guests gathering place. The Primary bedroom elevates daily life, featuring a massive ensuite and a walk-in closet. All bedrooms boast all large living space, good size of closets. Enjoy a Spacious/massive recreation room, wet bar and a walk-out to a private backyard, making 2bedrooms an ideal space for nanny's bedroom or guest room--2nd Laundry area with front-load washer/dryer***Convenient location to all amenities to schools,parks,TTC,hwys (id:49187)
48 Tracey Lane
Collingwood, Ontario
Top 5 Reasons You Will Love This Home: 1) With $30K in upgrades, this home features a spacious kitchen and living area that flows seamlessly to an oversized backyard, perfect for summer gatherings, while main level laundry adds everyday ease and abundant natural light fills the space with warmth 2) Generous primary bedroom delivering a peaceful retreat, featuring a walk-in closet and a luxurious 5-piece ensuite, where a deep soaker tub, dual sinks, and a sleek stand-up shower create the perfect space to unwind and recharge 3) With four spacious bedrooms and two full bathrooms on the upper level, this home is perfectly designed to accommodate a growing family 4) Placed in a family-friendly neighbourhood, with schools and parks just moments away and downtown Collingwood's charming shops and the sandy shores of Sunset Point Beach only a short bike ride 5) Dream setting for outdoor enthusiasts surrounded by scenic trails perfect for hiking and biking, with the slopes of Blue Mountain just a short drive away, offering adventure in every season. 2,255 above grade sq.ft. plus an unfinished basement. Visit our website for more detailed information. *Please note some images have been virtually staged to show the potential of the home. (id:49187)
12 Broderick Avenue
Thorold (557 - Thorold Downtown), Ontario
Nestled in the heart of Thorold on a beautiful street, this impeccably maintained one-owner home is situated on a very large lot, offering the perfect blend of comfort and convenience. Featuring three bedrooms and two bathrooms in a sprawling bungalow, this property is ideal for families, 1st time homebuyers and downsizers. The main floor boasts a modern kitchen, a cozy dining area perfect for family meals or entertaining guests, and a bright living room. Step outside to a generous backyard, perfect for outdoor activities and relaxation. The property includes a mudroom, garage and ample driveway parking for convenience and security, and with no rear residential neighbors, you'll enjoy added privacy. The partially finished basement includes a full kitchen and living area, making it an excellent space for multi-generational living. Convenient side door access to the basement enhances the home's functionality. Additional features include a newer roof, adding to the home's appeal and value. Located in a quiet residential neighborhood, this home is just minutes from downtown Thorold, the 406 Highway, shopping, and Brock University. With its homey feel, functional spaces, and prime location, this beautifully maintained bungalow on a large lot is ready to welcome you home. Don't miss out on this exceptional opportunity to own a stunning home in a desirable area. (id:49187)
774 Belmont Avenue W
Kitchener, Ontario
Welcome to 774 Belmont Avenue West—a classic brick home nestled in the heart of Old Westmount and only steps away from Belmont Village. This charming property blends modern updates with timeless character, offering a space that feels instantly like home. Step inside and discover a thoughtfully updated interior featuring new flooring, fresh paint, pot lights, and renovated bathrooms and kitchen. The open-concept living and dining area is full of natural light. The updated kitchen is compact yet efficient, with stylish new cabinets and countertops that make both cooking and gathering a pleasure. A convenient 3pc bathroom and a spacious den complete the main floor. Upstairs, you'll find four spacious bedrooms—perfect for a growing family, guest room, or home office setup—and a full bathroom with tiled shower and not just a shower head but a shower panel including body jets and rainfall head. The finished basement adds even more living space, including a third full bathroom, laundry, and room to play, work out, or unwind with a movie night. Outside, the private backyard is a peaceful retreat for gardening, barbecues, or enjoying the outdoors. With a garage and double-wide driveway, there’s plenty of room for parking, tools, and weekend adventures. Located in one of Kitchener’s most walkable and welcoming neighbourhoods, you’re just steps from trails, transit, parks, and the one-of-a-kind shops and cafés of Belmont Village. This is more than just a house—it’s a place to build your story. Welcome home. (id:49187)
80 Old Country Drive Unit# 17
Kitchener, Ontario
THIS HOME INCLUDES APPROXIMATELY $25,000 WORTH OF RECENT UPGRADES! Welcome to this incredible end unit townhome in the quiet family-friendly Country Hills neighbourhood. Offering approximately 1250 square feet of living space and a built in one-car garage.The main level is a spacious open concept layout. The kitchen features stainless steel appliances, a new backsplash and refinished countertops. Next to the kitchen are patio doors that lead to your very own private balcony and feature stairs down to your fully fenced backyard. The kitchen seamlessly flows into your dedicated dining room and a spacious living room with a gas fireplace and large windows, letting in an abundance of natural light. The main level also has new pot lights and light fixtures. Once upstairs, you will find three generously sized bedrooms. The primary bedroom features two closets and looks out to your backyard. Also upstairs is a full bathroom with a re-polished tub. The basement features a home office, an additional bathroom, new shower and new washer and dryer. Enjoy the added convenience of a walk-out basement leading directly to your backyard. The roof was done in the summer of 2024. This prime location offers everyday convenience and family-friendly amenities. No Frills and Fairview Park Mall are nearby for shopping, while Country Hills Park provides green space and playgrounds. Families will appreciate Country Hills Public School and Cameron Heights C.I., all just minutes away. Everything you need is right at your doorstep! Don't wait to book your private showing! (id:49187)
211 - 1045 Nadalin Heights
Milton (1038 - Wi Willmott), Ontario
Welcome To The Newly Built 2014 Situated in The Heart Of Milton! Experience The Beauty & Elegant Design Of This Rarely Offered One Bedroom Plus Den, Big Size Storage LOCKER ROOM. Don't Miss This Rare Opportunity To Own This Modern 1 Bedroom Plus Den Condo With 2 Parking Spaces. Upgraded Kitchen With Granite Countertops, Stainless Steel Appliances, New Backsplash, Breakfast Bar And Under Cabinet Lighting, Overlooking The Living/Dining Area. Open Concept Living Room With Walkout To Private Balcony. Primary Bedroom With His/Hers Closets And A Large Window. Fully Renovated 4 Piece Bathroom. The Den Is Perfect For Home Office Or Spare Guest Room. Ensuite Laundry. 1 Underground Parking Spot, 1 Surface Parking Spot Right Outside Main Door And A Good Size Storage Locker. Close To Shopping, Trails, Escarpment, Restaurants, Transit And More! Easy Access To 401, 407 & Qew. (id:49187)
419 Ruby Ct
Thunder Bay, Ontario
NEW LISTING! Step into modern comfort and style with this exceptional bi-level home, with 2 Bedrooms and 2 Full Bathrooms, built in 2021 by C. Kelos Homes and protected by a Tarion Warranty for added peace of mind. Located in the highly desirable Gemstone Estates, this 1,641 sq ft residence is a standout in both design and potential. Inside, you’ll find luxury vinyl plank flooring throughout the main level, setting the tone for a bright, open-concept living space. The spacious kitchen and dining area feature sleek quartz countertops, modern cabinetry, kettle faucet, large island with waterfall sides (5' x 8') plus cabinet storage on both sides. An ideal layout for entertaining and family gatherings. Retreat to the primary bedroom, complete with a large walk-in closet and a spa-inspired ensuite boasting a double vanity, ceramic tiled stand-up shower, and heated floors for that extra touch. The unfinished basement is a blank canvas with a head start—already framed for two additional bedrooms, a roughed-in bathroom, roughed in wet bar and large recreational room offering incredible value and versatility. Outside, enjoy the privacy of a fully fenced, premium lot backing onto serene green space. The attached 1.5-car heated garage with high ceilings adds practical convenience and storage. This home is the perfect mix of move-in ready comfort and future potential. A true gem in a sought-after neighborhood — don’t miss the opportunity to make it yours! Visit www.alexandermirabelli.com for more information. Call today to book your showing. (id:49187)












