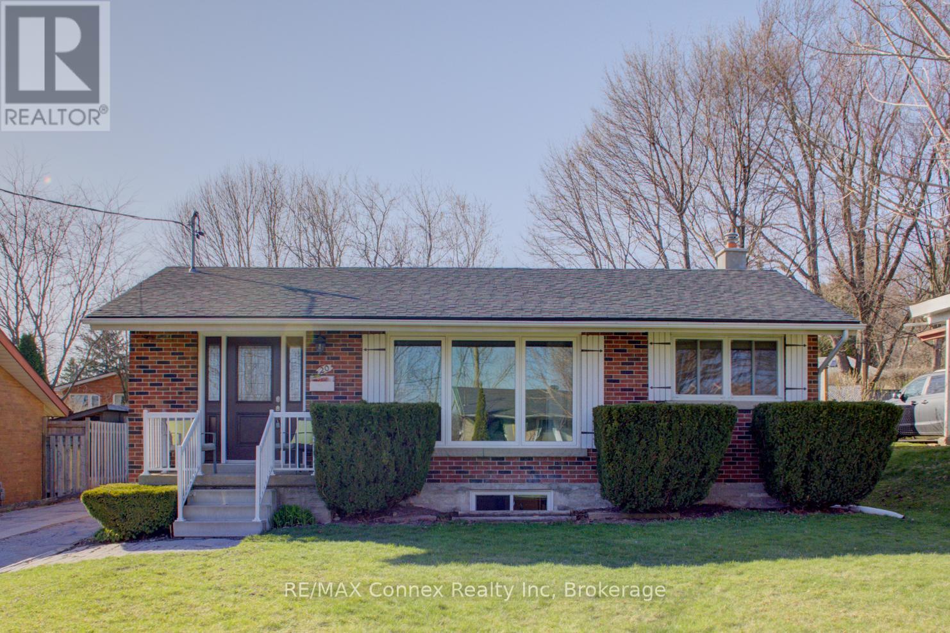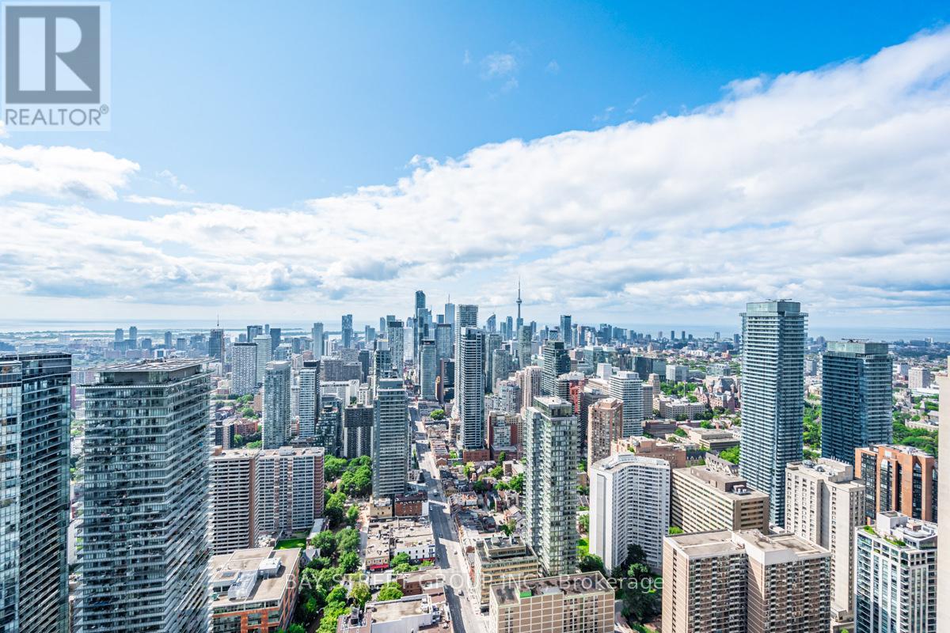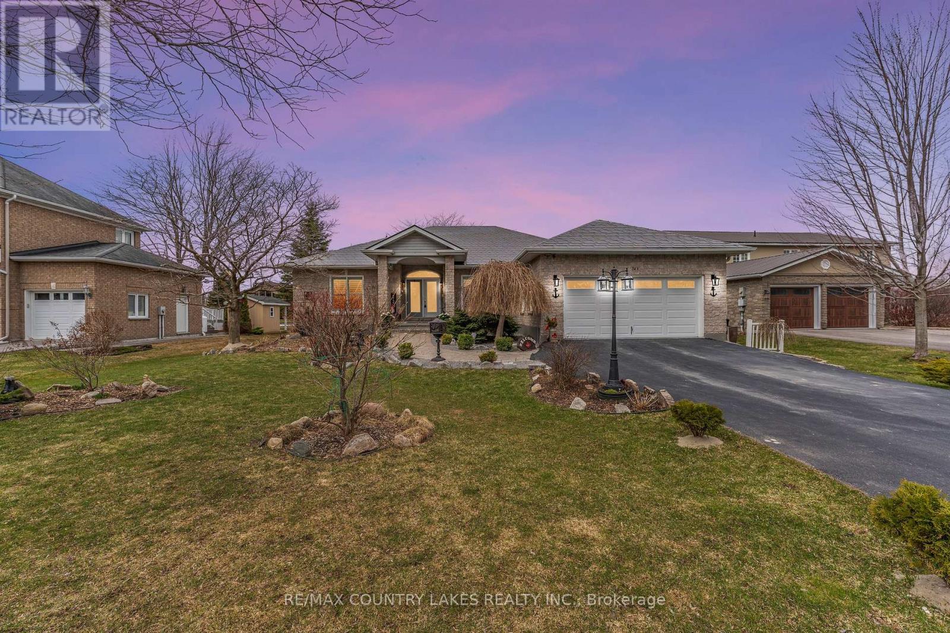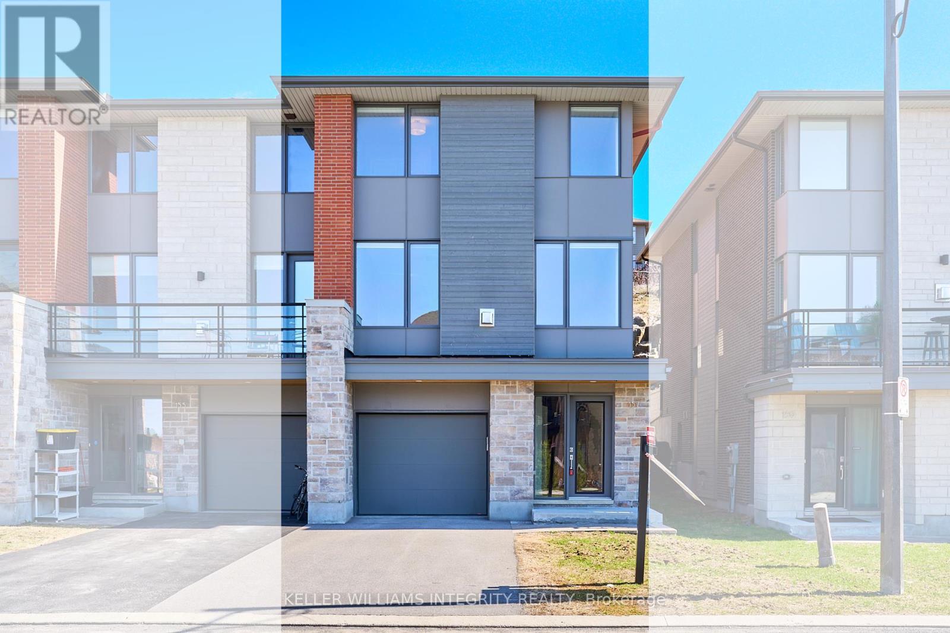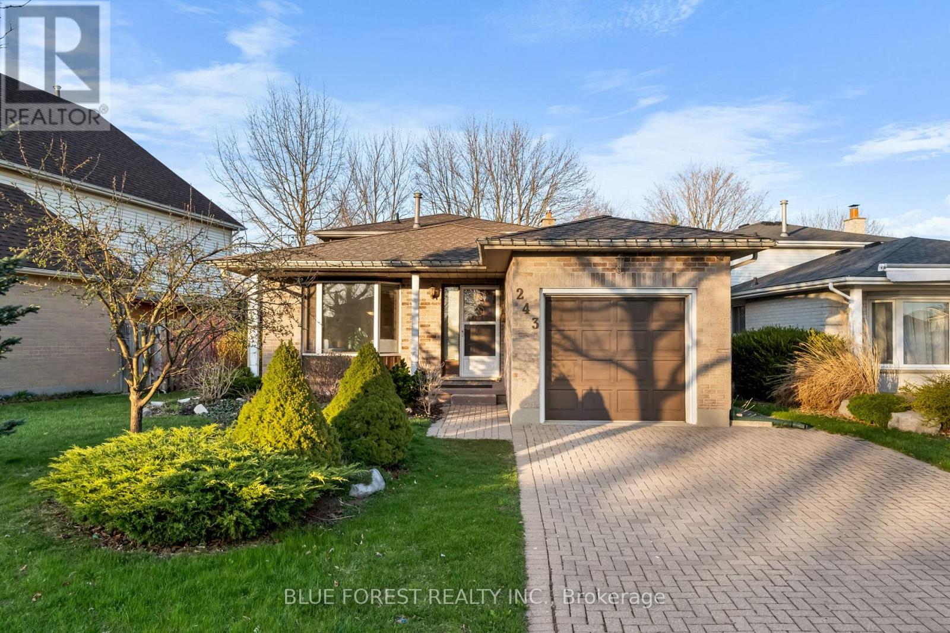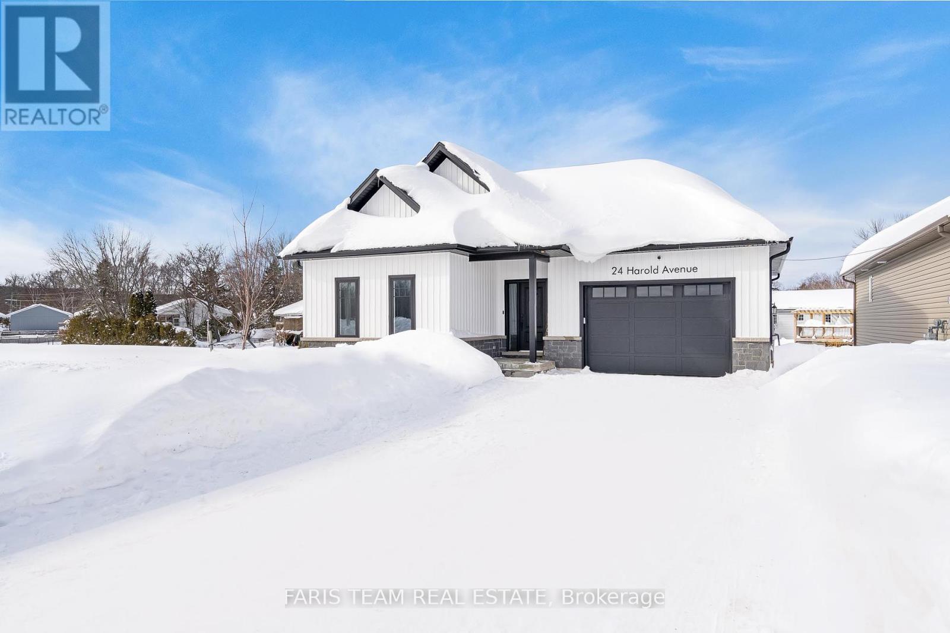20 Laverne Avenue
Guelph (St. George's), Ontario
Looking for a way to get into the market? This property has a legal apartment, adding extra income to help with the mortgage payments. It is updated, spacious, walking distance to so many amenities. There is a large garage/shop with two garage doors, 60-amp service, heating and insulated for the car enthusiast or your own private workshop. Parking will not be a problem at 20 Laverne Ave. You can park approximately five cars on the paved driveway and two more in the garage. Enjoy your free time on the large, private back deck with entrance access to both apartments. The main floor welcomes you with a modern kitchen, breakfast bar, lots of counter space and cupboard space, 3pc washroom, two bedrooms with ample closet space, laundry/ additional bedroom or office and a large living room with a bright, updated front window. Downstairs is a legal apartment that has been extensively renovated to check off all city requirements. There are two large bedrooms with closets, Eat-in kitchen, 3pc washroom, utility/storage room, ensuite laundry and spacious living room with an egress window in case of any emergency or to let in ample amounts of sunlight. Everything has been done top to bottom in this beautiful brick bungalow. Move in and begin your dream of property ownership in the best possible way. The extra income will also be beneficial in obtaining a mortgage. Another perk is the top notch location! Minutes to John F. Ross High school, Victoria recreation centre, downtown Guelph, St. James High School, walking distance to Ottawa crescent PS, grocery shopping, gyms, entertainment and so much more. You can access all of this while living on a quiet, mature street, in an exceptional neighbourhood. (id:49187)
15 Payne Crescent
Port Hope, Ontario
Very Nice, Well Maintained 3 Bedroom Raised Bungalow In Popular Port Hope Neighbourhood. Features Include Large Eat In Kitchen With Lots Of Cabinets, Hardwood Floor And Walkout To Deck. Nice Bright Living Room, Seperate Dining Area and Updated 3 Pc. Bathroom. Basement Has Finished Recreation Room, Lots of Storage and Walkouts to Garage and Driveway. Main Level is Approx. 1000 S.F. - All Measurements Are Approximate. (id:49187)
5105 - 1 Bloor Street E
Toronto (Church-Yonge Corridor), Ontario
Iconic 1 Bloor, Heart Of Downtown Toronto, Direct Access To 2 Lines Of Subway, W/T Designer Boutiques, Fine Dining On Bloor St. & Yorkville, R.O.M., U Of T Campus, Open Large Balcony, Panoramic South View Of The Lake Ontario & Cn Tower, 24 Hrs Concierge, 50,000 Sq. Ft. Of Amenities, Indoor & Outdoor Pool, Gym, Sauna, Party Room & Lots More. Fully Furnished Unit. Large Den Can Be Used As Second Bedroom. Rental Income of $4000 per Month for Past Two Years! (id:49187)
50 Laguna Parkway
Ramara, Ontario
Custom designed 1950 Sq Ft Bungalow. Direct waterfront. This elegant home is immaculate from the updated kitchen with granite counters and island to the living room with a cosy fireplace to gather around. The primary bedroom features a 5pc ensuite , fireplace, walk in closet. The second bedroom offers a walk out to the 3 season sunroom with a hot tub. This room overlooks the water with stunning views. Professional landscaping makes this home a must and is ready to move in. Family room is open concept with the kitchen with separate dining and living rooms. S/S appliances. Large crawl space for your extras along with a large double garage. The updated laminate flooring and crown moulding adds a warm touch along with 3 walkouts to the sunroom. (id:49187)
1213 St Moritz Court
Ottawa, Ontario
Welcome to 1213 St. Moritz Court! This delightful home offers everything you need for comfortable living in a fantastic neighbourhood. With 4 spacious bedrooms and 3 well-appointed bathrooms, there's plenty of room for the whole family. At the heart of this home is the beautifully updated kitchen, showcasing high-quality cabinets and stunning countertops that are sure to inspire your culinary creativity. This inviting space seamlessly overlooks the cozy living room, complete with a designer fireplace and elegant hardwood flooring. The generously sized dining room, conveniently located next to the family room on the split level, provides ample space for entertaining, making it easy to host gatherings and create lasting memories with your guests. The finished basement is a true gem with its extra high ceilings and a brand new full bathroom, perfect for guests, play, media or a dedicated office space. Step outside into your large, private, fenced backyard, where you can host summer BBQS, let the kids play freely, or simply unwind after a long day. Location is everything, and this home shines! You'll appreciate being just minutes away from the new LRT station and having highway access nearby, making commutes a breeze. In addition, the friendly neighbourhood atmosphere fosters a sense of community, making it easy to connect and put down roots. Families will love the proximity to top-rated schools, an amazing park filled with walking trails and playgrounds. This beautifully maintained home is waiting for you to make it your own. Come see it for yourself and imagine the wonderful memories waiting to be made here! Upgrades: Furnace (2017), Hot Water Tank (2024), Windows (2018. Transferable warranty 2038), Eaves 2023, Basement bathroom (2021), Kitchen (2021) (id:49187)
157 Boundstone Way
Ottawa, Ontario
NO REAR NEIGHBOURS! Backing onto a serene rookery, this Luxury End-Unit Townhome offers peaceful views and upscale living in the prestigious Richardson Ridge community of Kanata Lakes. Built by Uniform in 2020, this 4-bedroom, 3-bathroom home blends style, comfort, and functionality. The main level features a private in-law suite with a 3-piece bathroomideal for guests or multi-generational living. At the heart of the home is a bright, open-concept kitchen boasting stainless steel appliances, quartz countertops, and modern cabinetry. Abundant natural light pours in through large windows, creating a warm and inviting atmosphere. Elegant hardwood staircases lead to the upper levels. The third-floor primary suite is a true retreat with calming views, a walk-in closet, and a private 3-piece ensuite. Two additional bedrooms share a full bathroom, and a conveniently located laundry room adds everyday practicality. Located near top-rated schoolsincluding WEJ, EOM, St. Gabriel, and All Saintsand just minutes from the Kanata High Tech Park, shopping, and the Richcraft Recreation Centre, this home is perfectly positioned for family living. Recent upgrades include: New paint throughout (2025) New lighting fixtures (2025) Brand new stove (2025). (id:49187)
2532 Rebecca Street
Oakville (Br Bronte), Ontario
Welcome to your private oasis in the heart of Bronte! Nestled among mature trees, this custom-built 4-bedroom, 4-bathroom home has been transformed with over $350K in premium upgrades. The resort-style backyard is an entertainers dream, featuring a saltwater pool with a tranquil waterfall, new heater and lighting, a new hot tub, stone patio, composite deck, gas fire pit, and a gazebo. Inside, the main level boasts a custom kitchen with quartz countertops, high-end Samsung appliances, a Fisher & Paykel double dishwasher, custom zebra blinds, white oak engineered hardwood floors, upgraded baseboards, pot lights, and a sleek gas fireplace in the cozy family room. A custom Magic Window sliding door opens seamlessly to the backyard paradise. Upstairs, you'll find four generously sized bedrooms, three of which feature walk-in closets, along with a fully renovated main bathroom offering a double vanity and smart backlit mirror lighting. The luxurious primary suite includes a custom walk-in closet and spa-like 5-piece ensuite with labradorite stone counters, a stand-alone soaker tub, and a glass shower. The finished basement adds incredible versatility with a wet bar, custom workshop, ample storage, and an additional bedroom perfect for an in-law suite, home gym, or private office. The fully insulated garage is complete with epoxy floors and a new door. Additional highlights include gutter guards, app-controlled Vibe illumination outdoor lighting, a custom laundry room with LG washer and dryer, an irrigation system, and more. Just steps to Bronte Creek and a short walk to the lakefront, harbour, and village this is more than a home; it's a lifestyle. (id:49187)
314 - 70 Roehampton Avenue
Toronto (Mount Pleasant West), Ontario
Showstopper! Luxury Living In The Heart Of Midtown Toronto! LEED Certified And Award Winning Condo Built By Tridel. Beautiful Corner Unit With A Split Bedroom Design, 9ft Ceilings With Floor To Ceiling Windows Allowing Plenty Of Natural Light, 7.5" Hardwood Floors Throughout And Two Balconies. Approx 200K Of Renovations With High End Finishes Top To Bottom With No Expense Spared. Fabulously Designed Dream Kitchen Featuring; A Large Quartz Waterfall Island, Miele Induction Cooktop, Dishwasher & Steam, Speed And Convection Ovens; Samsung Smart Fridge, Zephyr Range Hood, Custom Back To Back Coffee & Cocktail Bar Which Includes Summit Bar Fridge/Freezer Combo And Wine Cooler. 2 Spacious Bedrooms Each With Their Own Full Bathroom And Walk In Closets! 3 Total Washrooms Feature Custom Tiles And Design, Both Ensuite Bathrooms Include Vovo Smart Bidet Toilets. Gorgeous Light Fixtures And Potlights, Premium Hunter Douglas Fully Automated Blinds And Shades With Remotes Throughout. Amazing Location Steps To Eglinton Subway & Future Crosstown LRT, North Toronto Collegiate, Schools, Parks, Restaurants, Bars, Grocery Stores. Top Notch Amenities Include; 24 Hour Concierge, Fitness Center, Sauna, Games Room, Party Room, Guest Suites, Indoor Pool, Outdoor BBQ Lounge And More! (Some photos are virtually staged) (id:49187)
243 Edmunds Place
London South (South T), Ontario
Looking for a spacious home with a big backyard, 3 bedrooms and lots of character? Well you've found the right place. 243 Edmunds is a home that has been flooded with so much love over the years, and is ready for its new owners. Make memories in the kitchen that is steps away from your massive formal living and dining area, making entertaining a breeze. Step downstairs into another living area with a gas fireplace, and so much space there is enough room for adding a home office or another bedroom! Upstairs, you'll find 3 bedrooms that provide so much natural light. In the basement, youll find another space that can easily be converted into a 4th bedroom. The backyard oasis has a deck that connects at the side, making a perfect hangout area for those summer BBQs without taking up backyard space. Plus, youll find a shed for extra storage, and a children's play set. Feel the warmth that 243 Edmunds has to offer, and youll fall in love with it just like its previous owners. (id:49187)
4675 Metcalfe Avenue Unit# 202
Mississauga, Ontario
***Only 3 Years Since Occupancy*** Welcome to Erin Square by Pemberton Group. 2 + Den, 2 Bath, 880 Sqft with Balcony, S/E Exposure, Parking & Locker Included. Bright unit with 10' Smooth Ceilings, Wide Plank Laminate Floors, Porcelain Tiles, Stainless Steel Appliances and Stone Countertops. Internet Included. Top Location: Steps to Erin Mills Town Centre, Credit Valley Hospital, Top Schools, Transit and Highways. Amenities: 24-Hour Concierge, Rooftop Pool, Gym, BBQs, Guest Suite, Kids Playground, Games Room, Pet Wash Station and More. (id:49187)
24 Harold Avenue
Severn (Coldwater), Ontario
Top 5 Reasons You Will Love This Home: 1) A rare find for first-time buyers, those looking to downsize, or anyone in need of a stylish home with adaptable space for hosting guests or extended family 2) Newly built in 2023, offering a fresh contemporary design with a seamless flow between the living room and kitchen, creating the perfect setting for effortless entertaining 3) Featuring two bedrooms and two bathrooms on the main level, along with an extra bedroom, bathroom, and a spacious family room, ideal for multi-generational living 4) Set on a spacious lot with no neighbours on one side, providing a sense of seclusion and tranquillity in a quiet setting 5) Ideally located just minutes from Highway 12 and Highway 400 for easy commuting and close to golf courses, Mount St Louis and scenic trails, making it an ideal home base for outdoor enthusiasts. 1,786 fin.sq.ft. Age 2. Visit our website for more detailed information. (id:49187)
132 Chandelle Private
Ottawa, Ontario
Stunning Mila Model or CUSTOM Home Opportunity! PREMIUM lot w/ no rear neighbours - backing onto Carp Creek! Discover your dream home w/ Sheldon Creek Homes, the newest addition to Diamondview Estates! Choose from expertly designed floor plans or craft your vision w/ fully customizable options for stunning 2-storey homes or charming bungalows. With 20 years of residential experience in Southern ON, their presence in Carp marks an exciting new chapter of modern living in rural Ottawa. Radiating curb appeal & exquisite design, their high-end standard features set them apart. Architecturally distinctive exteriors w/ brick, premium siding & steel roof accents, 10' ceilings & hardwood flooring on main + hardwood stairs to 2nd level, quartz counters, smooth ceilings, pot lights, covered front & rear porches, deep lot & more! The Milas notable mentions include a main floor den, great room w/ fireplace, walk-in kitchen pantry, built-in bench in mud room, 2nd floor laundry, walk-in closets in all bedrooms, 3 full bathrooms on 2nd floor (incl. Jack&Jill). Rare community amenities incl. walking trails, 1st class community center w/ sport courts (pickleball & basketball), playground, gazebo & washrooms! Natural gas, high-speed internet, lower property taxes & water bills make this locale even more appealing. Experience community, comfort & rural charm mere minutes from the quaint village of Carp & HWY for easy access to Ottawa's urban areas. An exceptional opportunity! Sales Centre by appointment :) (id:49187)

