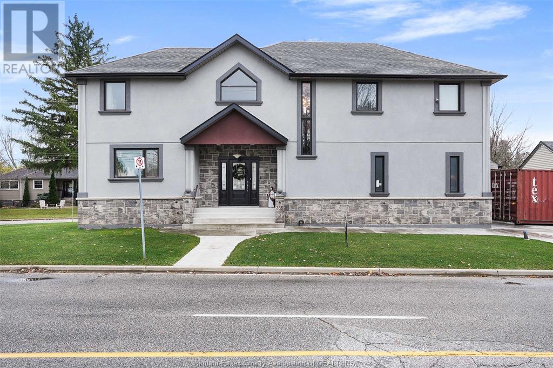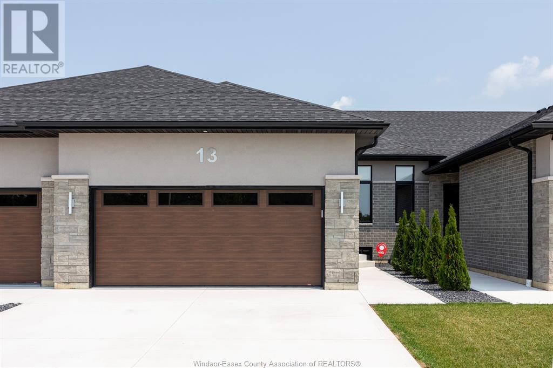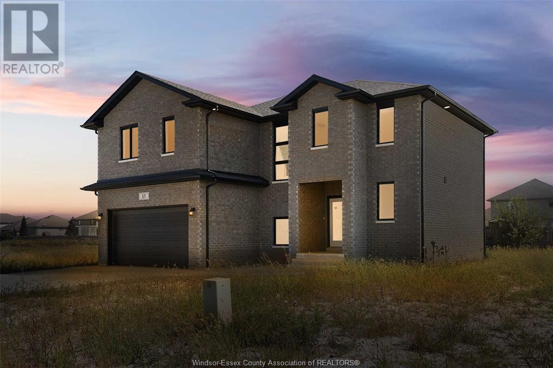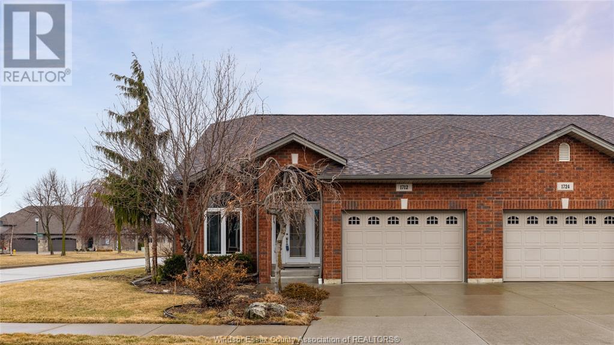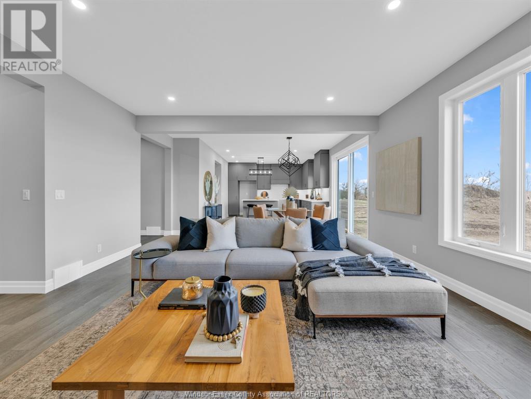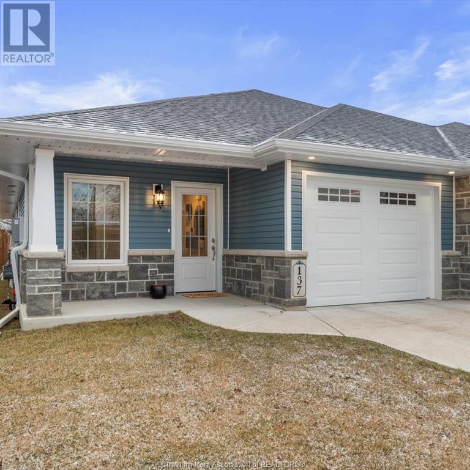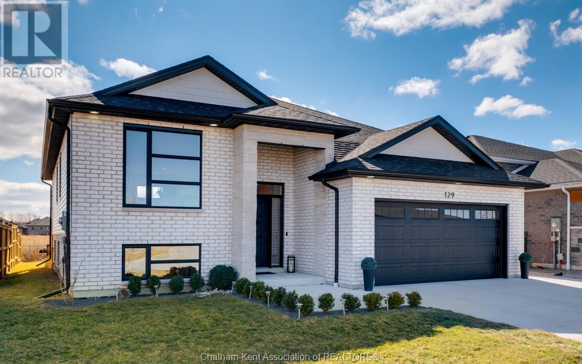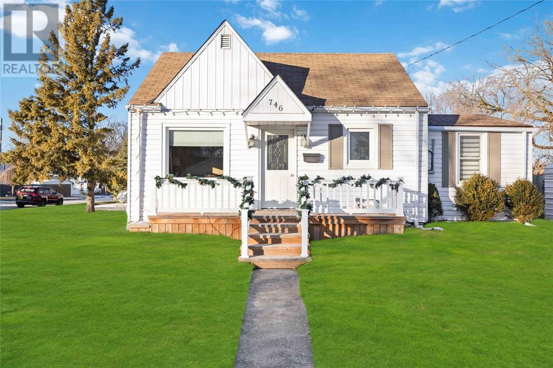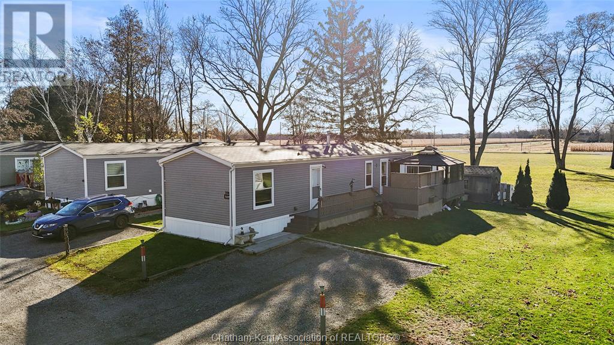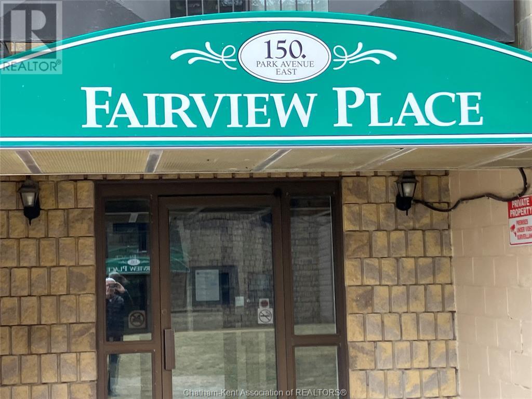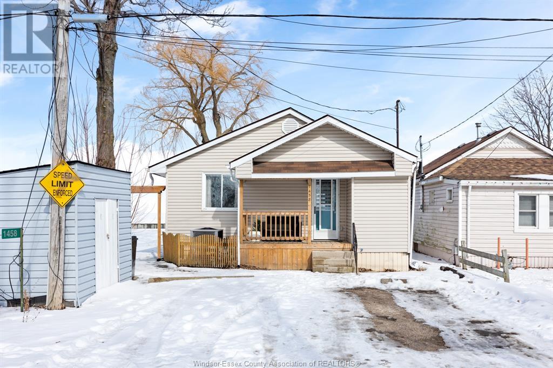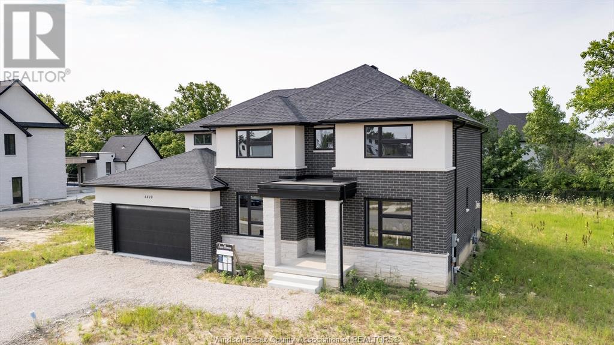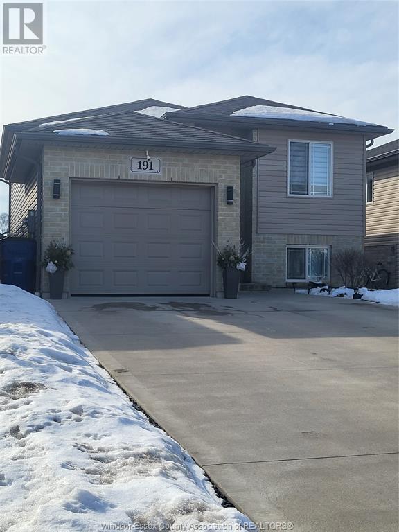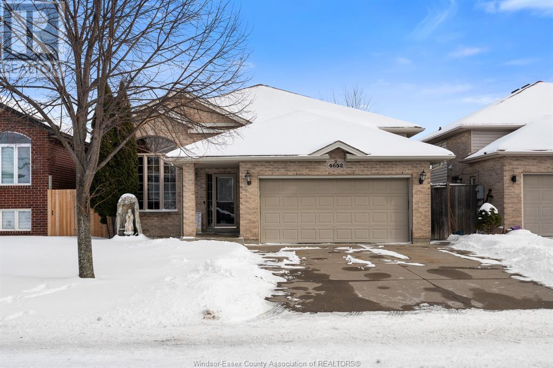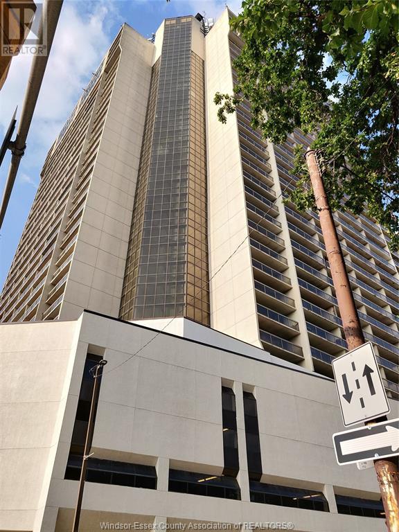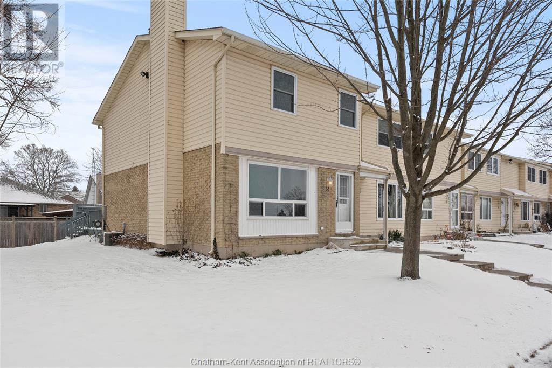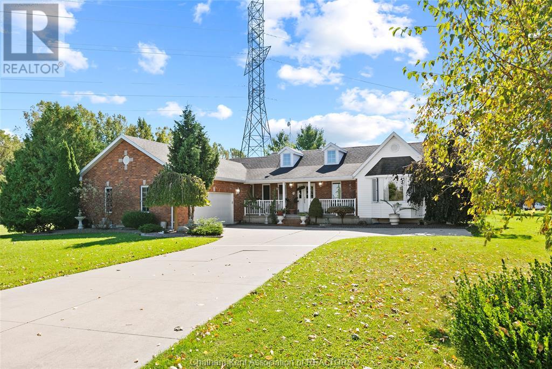4868 Highway 69 N
Sudbury, Ontario
Imagine owning a piece of land that not only offers space but also the potential for profit located on the main corridor in Hanmer near shopping mall & restaurants. This package includes 1.17-acre parcel of land with a large 5760 sq. ft building previously known as dance school. The well-maintained building underwent upgrades in 2013 consisting of new trussed roof system with R-50 insulation in the attic, shingles plus front & back entrances all completed by previous owner. Furthermore, the exterior walls, siding, insulation, most windows were all updated in 2024 ensuring that the property remains attractive and functional for years to come. The building retains a unique charm with its original features such as some terrazzo and hardwood flooring, wide hallways & impressive 12-foot-high ceilings. Major service components established on the property include municipal sewer & water, natural gas boiler heat system and in floor heat areas. The existing two 2-bedroom units can generate rental income, highlighting the immediate profitability of the property while adding more potential residential units. This property can significantly contribute to a growing investment portfolio therefore take action now to secure this incredible opportunity before it is gone. (id:49187)
46 Carlos Way
Sudbury, Ontario
Introducing the Payton Model by Belmar Builders—a stunning family home in the highly sought-after south end. This thoughtfully designed property offers the perfect blend of luxury, functionality, and location. As you step inside, you're greeted by a spacious foyer with soaring 9-foot ceilings and an open-concept layout that sets a luxurious tone throughout the home. The kitchen features elegant quartz countertops and a generous walk-in pantry, seamlessly flowing into the bright dining area and great room—ideal for family gatherings and entertaining. The dining room features a walk-out to the backyard, making outdoor dining and entertaining effortless. Upstairs, you'll find three spacious bedrooms, including a primary suite that offers a private retreat with a luxurious ensuite featuring a soaker tub, walk-in shower, and walk-in closet. For added convenience, the laundry is also located on this floor. Nestled in a family-friendly neighborhood, this home is just steps away from essentials and top-rated schools. The lower level is roughed in for an additional bathroom and ready for your personal touch. It also includes a walk-out to the backyard, offering additional access and versatility. Don't miss the chance to make the Payton Model your dream home. Contact us today to schedule a viewing! (id:49187)
365 Neal
Windsor, Ontario
Built in 2019, this very unique Exucutive stone and stucco two-storey near Roseland Golf Club is an immaculate, BUILDER's PRIDE HOME complete with spectacular one-of-a-kind CHEF's KITCHEN with cozy adjacent dining area, large living room, warm inviting foyer and main floor office with 2 PC Bath and patio door to Private maintenance free concrete patio. Pamper yourself in absolute luxury and comfort upstairs; huge primary bdrm w/custom exotic tile double shower en-suite bath and triple closet space (all closets w custom shelving). Plus two more generous bedrooms, an Exquisite 5 PC main Bath with impressive imported tile and space to showcase your Art, PLUS UPSTAIRS FAMILY ROOM THAT CAN BE CONVERTED TO 4TH BEDROOM (prior to closing negotiable) . Fully Fin. bsmt w/ HUGE RECROOM, 3 PC Bath, cold room and laundry room. (id:49187)
13 Eagle Street
Leamington, Ontario
New Millennium Homes presents this fully finished turnkey luxury townhome in Leamington newest subdivision, Bevel Line Village. This inside townhome is fully loaded from top to bottom and has so much to offer. Home features two bedrooms and two bathrooms on the main floor including a large primary bedroom with a deep walk-in closet and fully tiled ensuite bathroom. Laundry room is on the main floor. Step into your modern kitchen with high gloss cabinetry, quartz countertops and backsplash. Tons of cabinetry and storage. Relax in the large living area featuring a Dekko concrete accent wall. Lower level is completely finished featuring a large living room, two bedrooms and a full bathroom with a tub. Exterior includes two car garage, landscaping, sodded front and back, yard is fenced in and concrete driveway is done. All appliances and window coverings are included. Minutes away from Point Pelee Park, Marina, golf course and all shopping amenities. (id:49187)
15 Cherry Blossom Trail
Chatham, Ontario
BUILDER SPECIAL: 2.79% interest rate on a 3 year mortgage!!! Welcome to this charming 4-bedroom, 2.5 Bathroom home nestled in the beautiful Chatham-Kent region. With spacious living areas and a well-appointed kitchen featuring ample storage space, this residence is perfect for both relaxation and entertaining. The master bedroom boasts an ensuite bathroom, while three additional bedrooms offer comfort and privacy. Conveniently located near local amenities, schools, and parks, this home provides the perfect blend of comfort and convenience for families and individuals seeking the tranquility of country living in Chatham-Kent. (id:49187)
1712 Aspenshore
Windsor, Ontario
STEPS FROM GANATCHIO TRAIL & ASPEN LAKE, SITUATED A CORNER LOT AT THE START OF A QUIET CUL DE SAC IN PRIME EAST RIVERSIDE LOCATION. FULLY FINISHED END UNIT RANCH TOWNHOME WHICH FEATURES HARDWOOD/LAMINATE THRU OUT HOME, INCLUDING DINING & LIVING ROOM W/GAS FIREPLACE & VAULTED CEILINGS, BEAUTIFUL KITCHEN & ISLAND FOR ENTERTAINING, PRIMARY BDRM WITH ENSUITE BATH, WALK IN CLOSET. 2ND BEDROOM OR OFFICE, MAIN FLOOR LAUNDRY, PATIO DOORS TO YOUR BACK YARD OASIS AND PATIO. LWR LVL FINISHED W/ADD'TL BDRM, BATH & FAMILY RM. PLEASE NOTE:$70/MTH APPROX FOR SNOW AND GRASS. NEWER ROOF 2017. VACANT & IMMED POSS AVAIL. (id:49187)
80 Belleview
Kingsville, Ontario
KOLODY HOMES PRESENTS 80 BELLEVIEW. Priced below replacement. DRIVEWAY JUST COMPLETED. CUSTOM BUILT 2500 SQ/FT(APPROX) TWO STORY WITH MANY UPGRADES. ALL SITUATED ON A DEEP LOT WITH NO REAR NETGHBOURS. THIS QUALITY HOME HAS 4 LARGE BEDROOMS, THREE WITH ENSUITES. 3.5 BATHROOMS IN TOTAL, FEATURES INCLUDE A MODERN KITCHEN/QUARTZ COUNTERS, HARDWOOD FLOORS THROUGHTOUT, SOLID OAK STAIRS, BEAUTIFUL MUDROOM WITH AN OVERSIZED PANTRY, SPRAY FOAMED BASEMENT WALLS AND DRYWALLED READY FOR YOUR FINISHING TOUCHES, ALARM SYSTEM. ROUGH IN CENTRAL VACUUM. MARTINDALE PRO SERIES WINDOW PACKAGE, 200 AMP SERVICE, TWO SUMP PUMPS, PLUS MUCH MORE..SHOW AND SELL THIS ONE TODAY. (id:49187)
100 Erie Street North
Ridgetown, Ontario
This is your opportunity to enter the market with a BRAND NEW semi-detached duplex in the charming Community of Ridgetown. BOTH LEVELS have 2 bedrooms, 2 FULL bathrooms, 2 gorgeous kitchens with quartz countertops! Modern touches like trayed ceilings, open concept living area with island in kitchen and luxurious vinyl flooring will appeal to young and old alike. Both Primary bedroom's have ensuite baths and walk-in closets. Attached garage has interior entrance The lower level has a separate entrance and additional laundry hook-ups as well as storage area. Lovely covered porches at entrance and rear of home. Superior craftsmanship by Nor-Built Construction and 7-year TARION warranty give buyers peace of mind for many years to come! Live with your parents or in-laws while maintaining privacy, live on one level and generate income to pay a mortgage by renting other level, or rent both! Conveniently located 5 minutes off Hwy 401 between Chatham and London Ontario. (id:49187)
129 Lambert Street
Amherstburg, Ontario
This stunning move-in-ready home, built in 2021 by PC Custom Homes, offers modern design, comfort, and convenience. Nestled in a peaceful neighborhood with no rear neighbor, it features 5 bedrooms, 3 bathrooms, and an open layout with tray ceilings, custom blinds, and high-end finishes that enhance the elegant interior. The luxurious master suite includes a walk-in closet and private ensuite, while the gourmet kitchen boasts an extended island and gas stove, perfect for cooking and entertaining. Outdoor spaces include a front porch, covered patio, and new deck, plus a private backyard retreat with a hot tub, fire pit, and landscaped seating—ideal for relaxing or hosting guests. Energy-efficient upgrades: gas dryer, tankless water heater, EV outlet, and an insulated double garage. The finished basement adds extra living space, and the fully fenced yard ensures privacy. Still under Tarion Warranty—don’t miss this exceptional home! Private Sale. Click More Info for Seller’s Contact. (id:49187)
746 Talfourd Street
Sarnia, Ontario
Don't let the size fool you. Charming one-and-a-half-story home on a spacious lot, featuring a one-car garage with a bonus room and a large 17' x 34' in-ground pool—perfect for the upcoming summer. Located in a desirable neighborhood close to many amenities and public transportation. Bathroom and front porch were beautifully renovated in 2021. (id:49187)
170 St. George Street
Shrewsbury, Ontario
This 3 BR, 1 bath 4 season cottage located in the hamlet Shrewsbury, is in close proximity to Willow Ridge Golf Course, a boat ramp and Rondeau Provincial Park. The main floor consists of an open concept kitchen, living room and dining area, 2 bedrooms, 3 piece bath, a sitting and coffee bar area. Upper level has a bedroom with ample space to add a 4th bedroom and second bath. This property also has mid efficiency furnace, central air and an upgraded 200 amp service. (id:49187)
15895 Longwoods Road Unit# 106
Bothwell, Ontario
Escape to peaceful, low-maintenance living in this updated 2-bedroom, 1-bath mobile home near Bothwell. Nestled in a quiet, nature-filled setting, this home offers a bright, open-concept layout, spacious bedrooms with ample storage, a modern kitchen with updated appliances, and a convenient in-home laundry. All appliances are included for a hassle-free move! Enjoy outdoor living with a private deck, 3-season sunroom, and an 8x12 wired shed with hydro—perfect for hobbies or extra storage. A gas generator provides added security. Located just minutes from shopping and essentials, this secluded yet convenient home offers the best of both worlds. Don’t miss this chance for affordable, stress-free living! 55+ community (new owner approval required) Lot fee: $552.50/month (includes snow & garbage removal, well maintenance) Property tax: $92/month (+2% yearly) 200amp service, separately metered hydro, Propane rental through Superior Propane (id:49187)
10 Dupont
Little Current, Ontario
Nestled in one of Little Current’s most sought-after neighborhoods, this charming 3-bedroom, 1.5-bath home sits on an expansive double lot, offering both space and convenience. Just steps from parks, churches, waterfront views, and shopping, this prime location provides the perfect balance of tranquility and accessibility. Inside, the home boasts a well-appointed kitchen, ideal for culinary enthusiasts, along with the convenience of main-floor laundry. The expansive living and dining rooms are perfect for entertaining or simply relaxing in comfort. Whether you're looking for a family home or a peaceful retreat, this property delivers both charm and practicality. Don’t miss your chance to own this exceptional home in the heart of Little Current! Contact us today for a viewing. (id:49187)
150 Park Avenue East Unit# 411
Chatham, Ontario
AVAILABLE FOR IMMEDIATE POSSESSION, THIS MOVE-IN READY, TWO BEDROOM, ONE BATH CORNER UNIT IS LOCATED ON THE TOP FLOOR OF A CONTROLLED ENTRY BUILDING WITH GROUND FLOOR ACCESS. THIS UNIT FEATURES THE LARGEST FLOOR PLAN AVAILABLE, GENEROUSLY SIZED ROOMS, PLENTY OF STORAGE, AND A PRIVATE BALCONY OVERLOOKING QUIET GREEN SPACE AWAY FROM THE STREET AND PARKING LOT NOISE. BUILDING AMENITIES INCLUDING A RECENTLY UPDATED ELEVATOR, WELL MAINTAINED LOBBY, HALLWAYS AND GROUNDS, SHARED LAUNDRY, SECURE BICYCLE STORAGE AND AMPLE FREE PARKING. HIGH SPEED FIBRE INTERNET IS AVAILABLE. ALL APPLIANCES, HOT WATER HEATER AND AC UNIT ARE INCLUDED. WHETHER YOU ARE A FIRST TIME BUYER, INVESTOR OR LOOKING TO DOWNSIZE, THIS CONDO OFFERS BOTH COMFORT AND PEACE OF MIND. SELLER CAN ENTERTAIN A FLEXIBLE CLOSING DATE. LOW MAINTENANCE FEATURES IN THIS CONDO ALLOW YOU TO RELAX, ENJOY AND LOVE WHERE YOU LIVE! MAKE YOUR APPOINTMENT TO VIEW TODAY! (id:49187)
1458 Caille Avenue
Lakeshore, Ontario
1458 Caille Ave – A Simple Waterfront Retreat in the Heart of Lakeshore. Wake up to breathtaking sunrises over Lake St. Clair and the soothing sound of waves right outside your door at this remarkable lakefront ranch. This home was updated in 2019 and perfectly blends modern comforts and scenic charm. The heart of the home is a gorgeous, renovated kitchen featuring elegant granite countertops, ideal for preparing meals while enjoying the stunning views. The 3-piece bathroom offers a luxurious glass shower, adding to the home's refined design. Updates include new windows, upgraded attic insulation, crawl space insulation, and a tankless hot water heater (all done in 2019) to ensure year-round comfort and efficiency. Step outside and discover your private waterfront oasis. Whether you're boating, paddleboarding, or simply relaxing with a glass of wine, the tranquil lake setting provides the ultimate escape. Don’t miss this opportunity to own a slice of paradise on Lake St. Clair! (id:49187)
707 Charles Street
Point Edward, Ontario
Welcome to 707 Charles Street! Situated in the sought-after village of Point Edward, this move-in ready property combines convenience with charm, just moments from the Bluewater Bridges, scenic waterfront, downtown Sarnia, Canatara Park, and all essential amenities. Recently renovated to a high standard, this home features a beautiful new kitchen with quartz countertops and a granite sink, modern bathrooms, updated doors and shutters, and fresh paint throughout. The spacious primary bedroom includes two walk-in closets and a balcony that overlooks a stunning backyard oasis, complete with a heated inground pool, pool bar, and soft concrete surfaces. Additional highlights include a detached garage, metal shingles with a 50-year warranty, and multi-tiered decking. New Gutter Guards (2024). Don’t miss out on this exceptional opportunity! (id:49187)
4410 Caterina
Lasalle, Ontario
Newly Constructed Contemporary 2 Story with brick and stone exterior. 2898 sq ft above grade plus full basement with grade entrance to rear yard, and finished 2 car garage, covered concrete patio on rear. This home is complete with high quality finishings, and stone surfaces throughout. 4 true bedrooms, 2 with ensuites and walk in closets, 4 full baths, fireplace and feature walls complete, upscale lighting package. A must to walk through to appreciate the quality of the construction and finishes. Highly desired area of executive homes, conveniently located for commuters. Quick possession available, call for your personal viewing. (id:49187)
191 Manning Drive
Chatham, Ontario
RESTING IN A GREAT FAMILY ORIENTED NEIGHBOURHOOD YOU'LL FIND THIS CHARMING 4 BDRM; 2 BATH HOME BOASTING SPARKLING DARK WOOD KITCHEN WITH HIGH END APPLIANCES INCLUDED, SPACIOUS DINING AREA, LARGE LIVINGROOM WITH PATIO DOORS OVERLOOKING A SPECTACULAR BACKYARD OASIS INCLUDING A SUNKEN ONGROUND POOL, DECK WITH GAZEBO, HOT TUB AND PATIO AREA. LOTS OF ROOM TIERE FOR ENTERTAINING AS WELL, WITH ROOM TO PARK UP TO 4 CARS IN THE CEMENT DRIVE! YOU WON'T BE DISAPPOINTED! PUT THIS ONE ON THE LIST AND DON'T MISS IT! (id:49187)
4652 Helsinki Crescent
Windsor, Ontario
Nestled in South Windsor's sought-after Walkergate neighborhood, this beautifully updated raised ranch offers comfort and convenience. The open-concept kitchen features new cabinets, quartz countertops, s/s appliances, and an eat-in area flowing into the family room. A patio door leads to a landscaped yard with an above-ground pool and two-tier deck. With 3 main-floor bedrooms, 2 lower-level bedrooms, and a cozy family room, it's perfect for a growing family. Prime location near top schools! (id:49187)
150 Park Unit# 3005
Windsor, Ontario
ATTENTION INVESTORS! AMAZING PENTHOUSE LIVING AT IT'S FINEST! BRAND-NEW KITCHEN AND BATHROOMS, A/C AND CENTRAL HEAT. FRESHLY PAINTED THROUGHOUT! ENJOY THE STUNNING SOUTHERN CITY-VIEWS FROM THE BALCONY OR LIVING ROOM FROM THE 30TH FLOOR. IN-SUITE LAUNDRY MAKES FOR ABSOLUTE CONVENIENCE. THE BUILDING HAS MANY AMMENITIES INCLUDING 24 HOUR SECURITY, INDOOR SALT-WATER POOL AND HOT TUB, SAUNAS, BILLIARDS ROOM, EXTENSIVE GYM AND PING-PONG ROOM! SECURED INDOOR PARKING INCLUDED. MANY RESTAURANTS AND SHOPPING JUST STEPS AWAY. WONDERFUL, VERY CLEAN MARKET PAYING TENANTS ARE ON A ONE YEAR LEASE UNTIL END OF SEPT 2025. OFFERS REVIEWED IN THE ORDER THEY ARE RECEIVED.! YOU DON'T WANT TO MISS THIS! (id:49187)
200 St.clair Boulevard Unit# 83
St Clair, Ontario
This spacious 4 bedroom end unit is a rare find in this quiet and family-friendly condominium complex in Corunna, right across from the park. Step inside to a bright and inviting living and dining area filled natural light, that flows seamlessly into the kitchen. There is no shortage of cabinet and counter space, making cooking a breeze, and the kitchen is complete with a built-in dishwasher to save you time on chores. Upstairs you will find four bedrooms, perfect for a growing family, guests, or a home office, with updated laminate floors throughout. The finished basement extends your living space with a large rec room and provides ample storage space. The thoughtful design of this home's layout also includes a bathroom on every floor, and a private back deck off the kitchen where you can relax or entertain. Two parking spaces are available with this home, and the condo corporation takes care of all exterior maintenance! SELLER WILLING TO PAY CONDO FEES UNTIL END OF JULY 2025 (id:49187)
29236 Zone Road 5 Road
Thamesville, Ontario
Welcome to country living. Solid brick 4 bedroom home situated on just over an acre. This home has been maintained with many renovations done by the owner. New metal roof foundation has been repaired and renforced, all windows have been reset and caulking to stop draft, Trees have been trimmed and larger shed repaired..New hot water heater in 2019, furnace 2011, new pump and well 2017. Main floor has spacious living room, eat in kitchen, 4 piece bath, laundry room and 2 spacious bedrooms. The upper level has 2 bedrooms with a play area and lots of room for storage. 2 sheds have been repaired and are great for all your tools and equipment. Enjoy the privacy this home offers with no close neighbors..Close to Thamesville, Chatham and Bothwell. Come out and see this one homes like this are hard to find (id:49187)
21640 Pinehurst Crescent
Chatham-Kent, Ontario
Nestled in the prestigious Lake Morningstar Executive Estates, this stunning ranch-style home offers 3 bedrooms, 2.5 bathrooms, and the convenience of main floor living—the lifestyle you've been waiting for! Step into the welcoming living room featuring a gas fireplace and cathedral ceiling, creating an inviting ambiance. The bright and airy eat-in kitchen offers an island and ample cabinetry that connects to a beautiful sunroom providing serene views of the expansive backyard! Unwind in the primary suite featuring a walk-in closet and a generous en-suite featuring a jetted tub. The full basement offers ample space for future development or storage! Enjoy sheltered parking or room for projects with the heated double attached garage! Situated on a sprawling lot with a front covered porch and backyard patio, outdoor entertaining is a breeze! Plus residents of this sought-after community enjoy exclusive amenities such as a private beach, pavilion, scenic walking paths and tennis court! (id:49187)
215 Trudeau Drive Unit# 69
Sarnia, Ontario
Welcome to 215 Trudeau Drive #69, a beautifully updated end-unit townhouse nestled in Sherwood Village. This 3-bedroom, 2-bathroom home offers the perfect blend of modern comfort and convenience, prime location just steps from restaurants, shops, and amenities. Inside, a stylish, open-concept main floor featuring a brand-new kitchen with an expansive breakfast bar, chic lighting fixtures, and ample counter space—perfect for entertaining! The adjoining living room is bright and welcoming, with large windows that fill the space with natural light and a seamless flow to the private fenced-in patio for outdoor relaxation. Upstairs, you’ll find a spacious primary bedroom and two additional bedrooms. The two full bathrooms—one on the main floor and another upstairs—are thoughtfully designed for both style and functionality. The finished basement extends the living space with a cozy recreation room, laundry area, and extra storage—move-in ready home with low maintenance fees. (id:49187)



