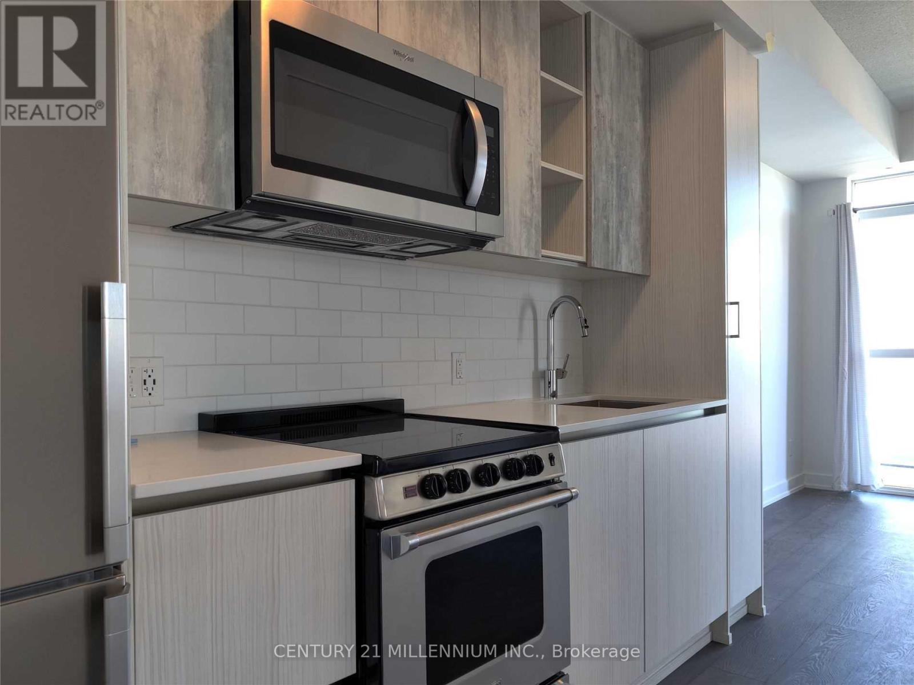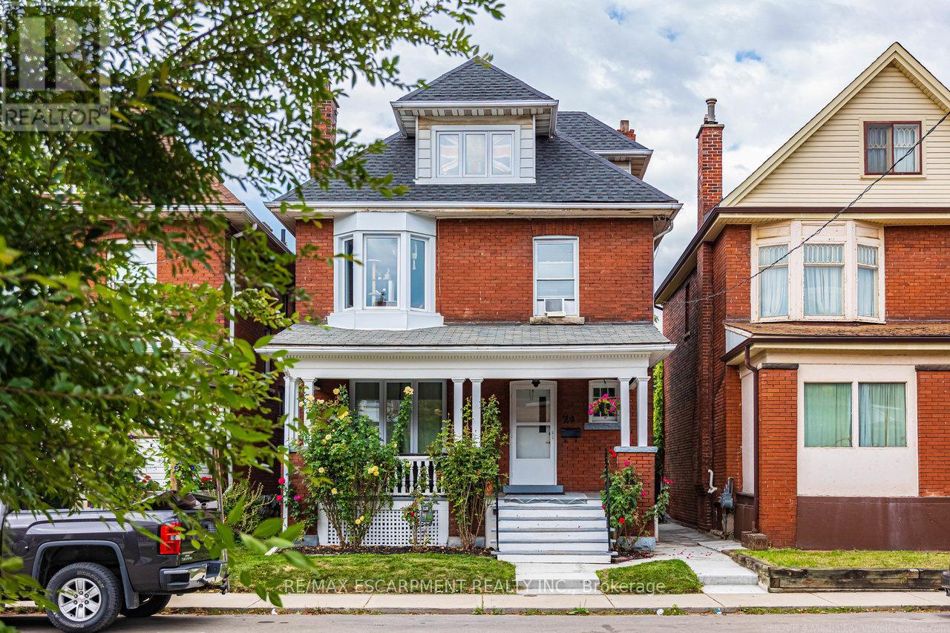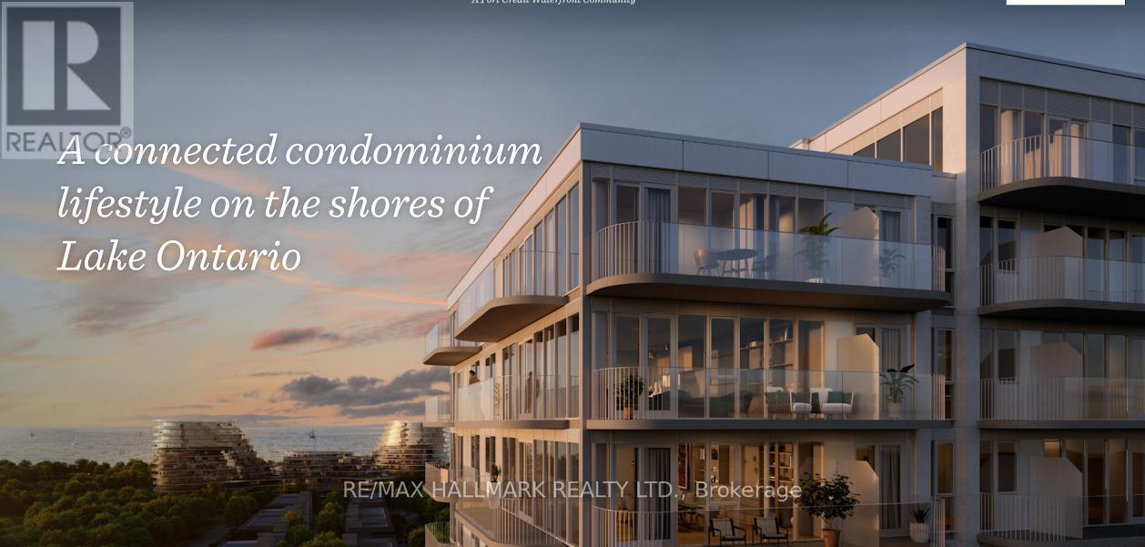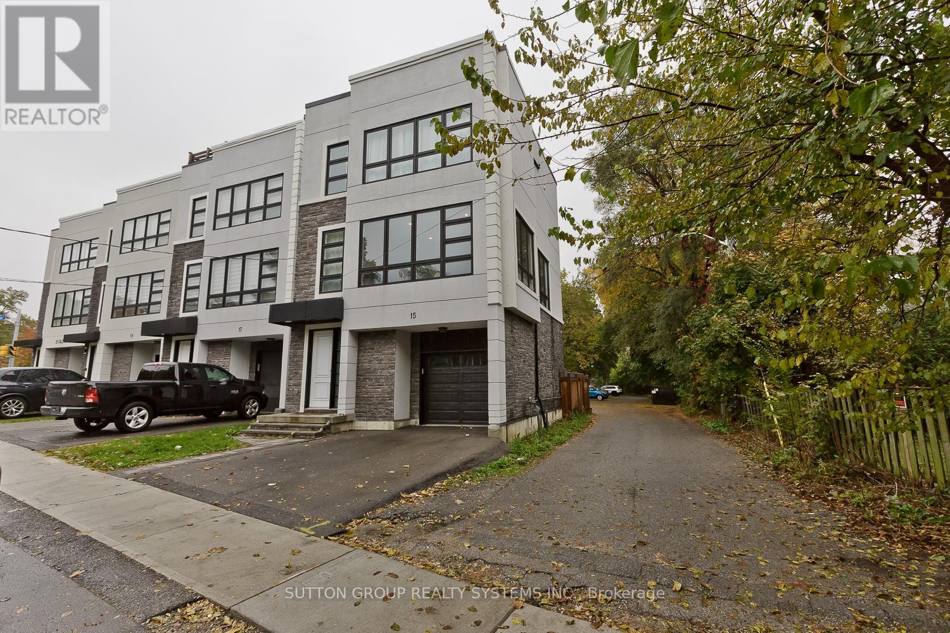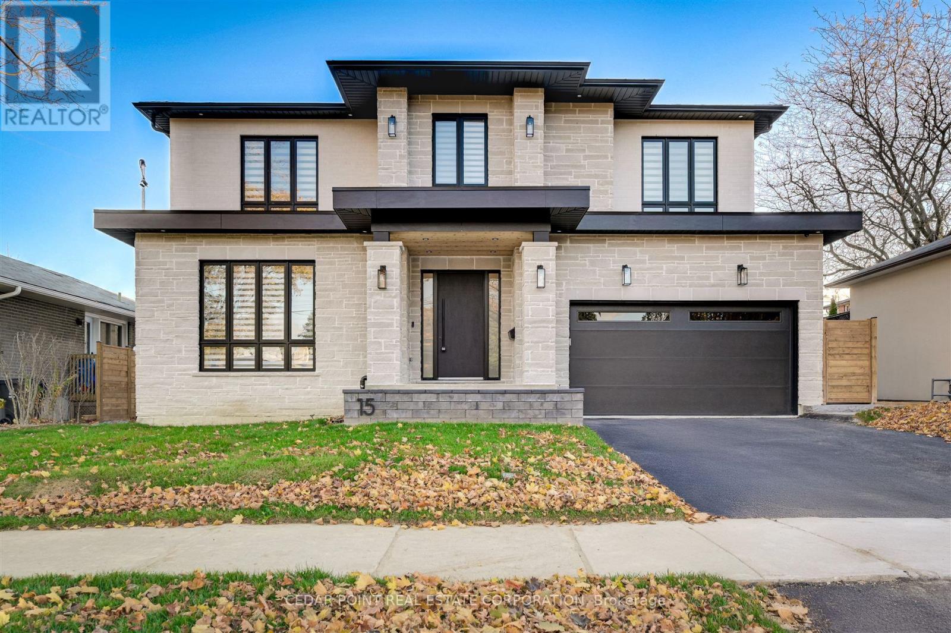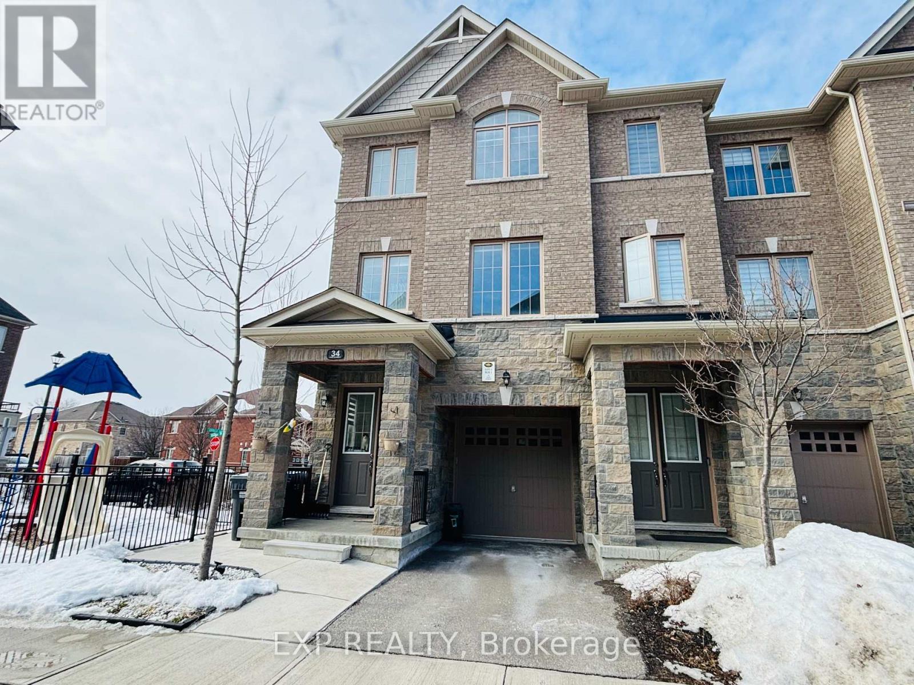1910 - 251 Manitoba Street
Toronto (Mimico), Ontario
Welcome To The Phoenix Condominiums. This 2 Bedroom Corner Suite Features Designer Kitchen Cabinetry With Stainless Steel Appliances & Stone Counter Tops. Bright Floor-To-Ceiling Windows With Laminate Flooring & Customized Roller Shades Throughout Facing Unobstructed Outdoor Park Views From The Large Private Balcony. Main Bedroom With A 3-Piece Ensuite, A Large Closet & A Large Window. A Spacious Sized Split 2nd Bedroom With A Large Closet & A Large Window. EXTRAS: Fridge, Stove, Microwave, Stacked Washer/Dryer. 1-Parking & 1-Locker. 24Hr Concierge. The Amenities Include A Gym, Spa Relax Zone & Saunas. Meeting Room. Outdoor Heated Pool With Cabanas, Barbecue. (id:49187)
173 King Street
West Nipissing (Sturgeon Falls), Ontario
This mixed-use property offers steady cash flow from 2 commercial units and 6 residential apartments, generating over $95,000 in annual income. Unit A: Office cleaning company, lease renewed through July 2025, tenant pays hydro ($898 with HST). Unit B: Accountants office, 5-year lease through May 2027 with 5% annual increases ($934.38 with HST). Residential Units: Includes a 4-bedroom apartment, bachelor units, and more, with a mix of all-inclusive and tenant-paid utilities. With an 8.66% ROI and strong tenancy in place, this property is perfect for investors seeking a reliable income stream. Its an opportunity you don't want to miss! **EXTRAS** Some tenants have laundry and others don't. (id:49187)
Lower - 6938 Warden Avenue
Niagara Falls, Ontario
Welcome to your new home: the Lower portion in Heart of Niagara Falls. This charming New built 2 generously sized bedrooms and plenty of storage. Stainless steel appliances, fresh paint and flooring. Large backyard for the kids to play in. Across the street is a park and school is a 5-minute walk away. The home is situated not far from Lundy's Lane, transit, Walmart, FreshCo, Food Basics, Costco, Dollarama, restaurants and so much more. Very convenient location! Base Rent + 40% Utilities. No smoking. Must see..!! (id:49187)
324 - 460 Dundas Street E
Hamilton (Waterdown), Ontario
Newer one bedroom plus den with underground parking. Hardwood floors throughout, light neutral cabinets, backsplash and flooring. Good sized bedroom with double closet and large window. Convenient den for work-at-home. Close to the elevator. Building amenities include well appointed gym, beautiful party room, roof top patio with BBQ's, bike storage. Area amenities include local trails for hiking/biking, close to Aldershot GO or highway, shopping close by. Includes one underground parking, storage locker, fridge, stove, dishwasher, hood fan microwave, washer & dryer. Available May 1st for a one year lease. Non smokers only please. (id:49187)
#210 - 600 North Service Road
Hamilton (Lakeshore), Ontario
Beautifully situated on the waterfront of Stoney Creek, this 1. 5-year-old condo one bedroom condo unit in the CoMo Condominium building offers beautiful escarpment views. Boasting high ceilings, an open concept layout, and modern finishes, this unit provides a spacious and comfortable living space. The built-in appliances, breakfast bar, and vinyl plank flooring add a touch of luxury to the already impressive unit. With in-suite laundry and a primary bedroom featuring a walk-in closet, this unit offers convenience and style. The 685 square feet of living space extends to a 50 square feet balcony. Experience the best condo living with the resort-like amenities the building offers, including a media room, party room, sky lounge rooftop terrace, pet spa, bike storage, and parcel locker system. This location provides easy access to everything you need, situated close to all amenities such as shops, dining establishments, a yacht club, marina, parks, and wineries. Quick access to QEW and the upcoming Go Station. This unit also has one owned parking space and one locker for convenience. One parking and locker included. Tenant pays for Hydro, Heat Pump. Available from May 1st, 2025. Required: A full credit report with score ID, proof of income, references, paystubs and a job letter. (id:49187)
24 Carrick Avenue
Hamilton (Gibson), Ontario
Rare turn-key fire-retrofitted, legally established non-conforming two-family dwelling with three separate units. The upper unit is currently vacant allowing buyer to set new rent. This property boasts long-term, clean, and respectful tenants, making it an excellent investment opportunity. Recent updates include newer electrical with ESA certificate & inspection & newer plumbing throughout the building, premium energy efficient easy-clean tilt-in windows, new shingles in 2016. The modern kitchens and bathrooms have been tastefully updated, featuring some ceramic flooring for added elegance in these essential spaces. The spacious basement apartment has been refurbished, offering a fresh and inviting living area. Outside, you'll find a fully fenced yard with the rear fence easily reopened for double driveway access through the alley, enhancing parking options and ease of entry. Additionally, the attic space is unfinished and ready for your personal touch, providing the potential for further expansion or customization. With its prime location, established tenants, and numerous updates, this property is a fantastic opportunity for both seasoned investors, multi generational families & first-time buyers alike. (id:49187)
462 George Ryan Avenue
Oakville (1010 - Jm Joshua Meadows), Ontario
Luxurious Semi-Detached In High Demand Oakville. Double-Door Entrance, Large Foyer, 9' Ceiling; Open Concept Kitchen With Dining Area Overlooks Great Room With Walk-Out To Backyard; Large Centre Island; Great Rm Features Pot Lights & Dark Hardwood Floors; Main Floor Laundry; Access From Garage; Beautiful Wood Stairs; Family Room With Fireplace. (id:49187)
309 - 220 Missinnihe Way
Mississauga (Port Credit), Ontario
A Must See!!! One Year Old One Bedroom + Den with 2 Full Bath *Den Can Be Used As 2nd Bedroom* Steps to The Lake Ontario and The Beach W/ *Breathtaking Views Of Lake ON* Luxury Resort Style Living In The Heart Of Port Credit, Close to Highway, Shopping & Dining, Waterfront Trails, Beach Front Access, Minutes to GO train & Public Transit Systems. GO Train Station is close by and residents will benefit from a community shuttle bus to the GO Train Station. (id:49187)
15 Old Oak Drive
Toronto (Kingsway South), Ontario
Beautiful newer home located in the affluent Kingsway South. This modern , custom finished home offers lots of open spaces and large windows throughout. Ideal family home. Hardwood and tiled floors trhoughout. Large rooftop terrace that offers great area views. Steps to transit, many parks and excellent Schools. (id:49187)
B916 - 3200 Dakota Common
Burlington (Alton), Ontario
Introducing The Perfect Condo For Modern Living! This Brand New 773 Sqft Unit Boasts Floor-To-Ceiling Windows That Flood The Space With Natural Light And Provide Stunning Views. The Open Concept Floor Plan Is Perfect For Entertaining And Leads To An Impressive Balcony, Perfect For Seasonal Enjoyment. This Unit Includes Parking And A Locker, 2 Bedrooms, A 3-Piece Bath, And Insuite Laundry. Located Close To All Amenities Including Restaurants, Shopping, Schools, And Parks, This Condo Offers The Ultimate In Convenience. The Building's Amenities Are Equally Impressive, With A 24-Hour Concierge, Party Room With Kitchenette, Rooftop Pool With Outdoor Terrace And Lounge Area, Pet Spa, Fitness Centre, Yoga Studio, Sauna, And Steam Room. The Unit Also Comes With Stainless Steel Appliances And A Smart Home System. (id:49187)
15 Drury Lane
Toronto (Humber Heights), Ontario
Gorgeous brand new build in the very quiet neighbourhood of Westmount/Chapman Valley. Walking distance to shopping, schools, parks, transit & Chapman Valley ravine system. Custom build to the highest standards. 4+1 beds, 6 baths, A true chef inspired kitchen with granite countertops, dual tone cabinetry & discreet hidden lighting at open shelving area. A huge centre island. All built-in appliances 48" Thermador 6 burner double gas oven, 54" side-by-side Fisher & Paykel panelled fridge & freezer. Built in slide out microwave. Abundance of cabinetry with extra storage in the island. Separate coffee bar area with instant hot water. A walk in prep kitchen/pantry features granite tops, backsplash, under cabinet lighting, 2nd dishwasher & 3rd sink. A spectacular open concept Great Room features a 6' long linear fireplace as the focal point. Tons of natural light with huge south facing windows, all with remote control blinds. Study/Living Room has a huge floor to ceiling window, remote control blinds, tray ceiling with hidden lighting. Gorgeous powder room with quartz counter & apron, wall mounted faucet & hidden lighting. Mud Room has direct access to outside & garage & features a wall of built in cabinetry. Primary bdrm includes a 5 pc ensuite with heated floors, double sinks, stand alone tub, huge glass shower, separate water closet, built in speakers, his & hers walkin closets with built ins, built in media area with all electrical & wiring for an entertainment centre, mini fridge & additional cabinetry complete the bedroom. 2nd & 3rd bdrms share a huge 4 pc ensuite with double sinks & double linen towers. A massive glass shower & private water closet. 4th bdrm has its own 3 pc ensuite & walk in closet. Convenient 2nd floor laundry room has granite counters, backsplash, sink & lots of upper & lower storage cabinetry. Full finished lower level has 9 ceilings, bdrm/nanny suite with 3 pc ensuite, additional powder room. Over 5100 square feet of finished living space. (id:49187)
34 Faye Street
Brampton (Bram East), Ontario
LOCATION! LOCATION! STUNNING CORNER 2255 SQFT TOWNHOME JUST LIKE A BIG SEMI AVAILABLE FOR SALE . 3+2 Rooms & 5 Washrooms. Prime Castlemore Location. Just 4 Years Old Home. Bright & Spacious. Extra sunlight & added privacy. Modern & Elegant Design Pot lights, hardwood floors & oak staircase. Gourmet Kitchen Beautiful quartz center island, backsplash & S/S appliances. Big Balcony - Enjoy a clear open view. Main Floor Room with Washroom & Walkout to backyard and Finished Basement are Extra living space or rental potential. Double Door Entry Grand & welcoming entrance. Central Vacuum & Direct Access To The Garage. Prime Location! Close to Vaughan-Brampton Border, top schools, parks, plazas, grocery stores, public transit & highways 427/407 & 50. Absolutely the Best Value in the Area Don't Miss This Opportunity! (id:49187)

