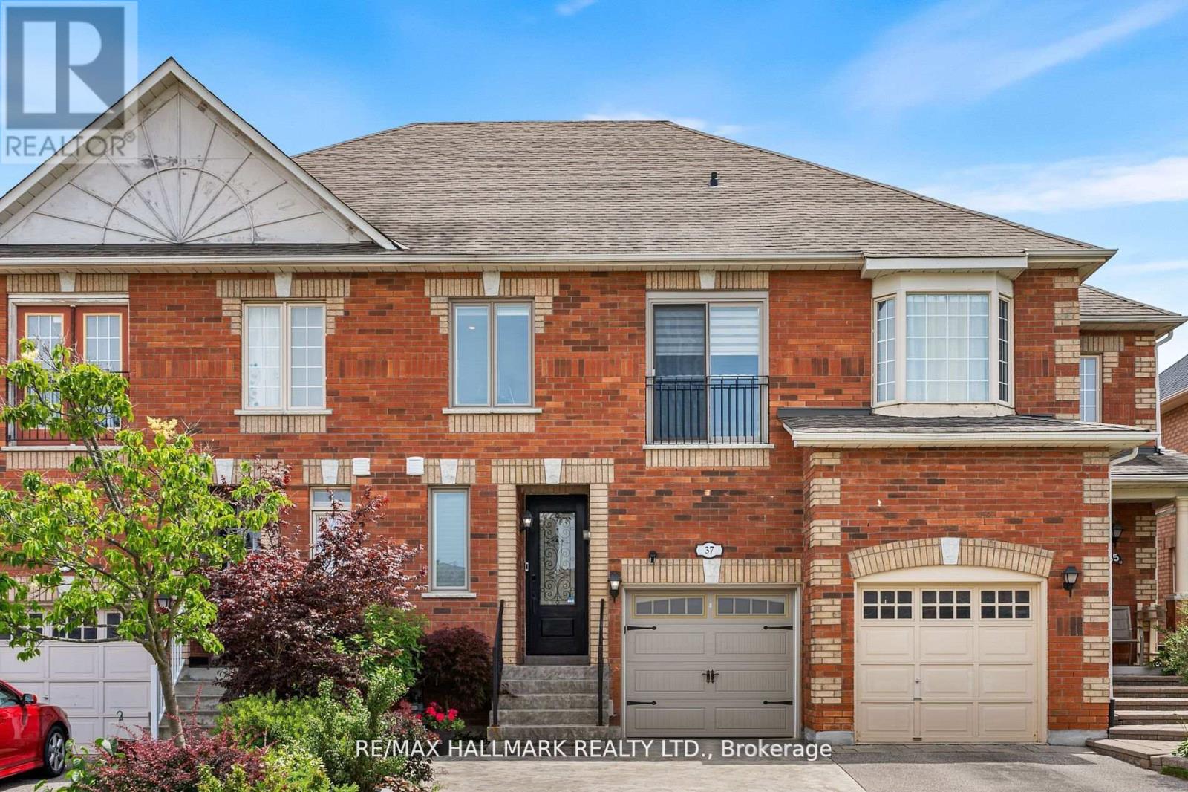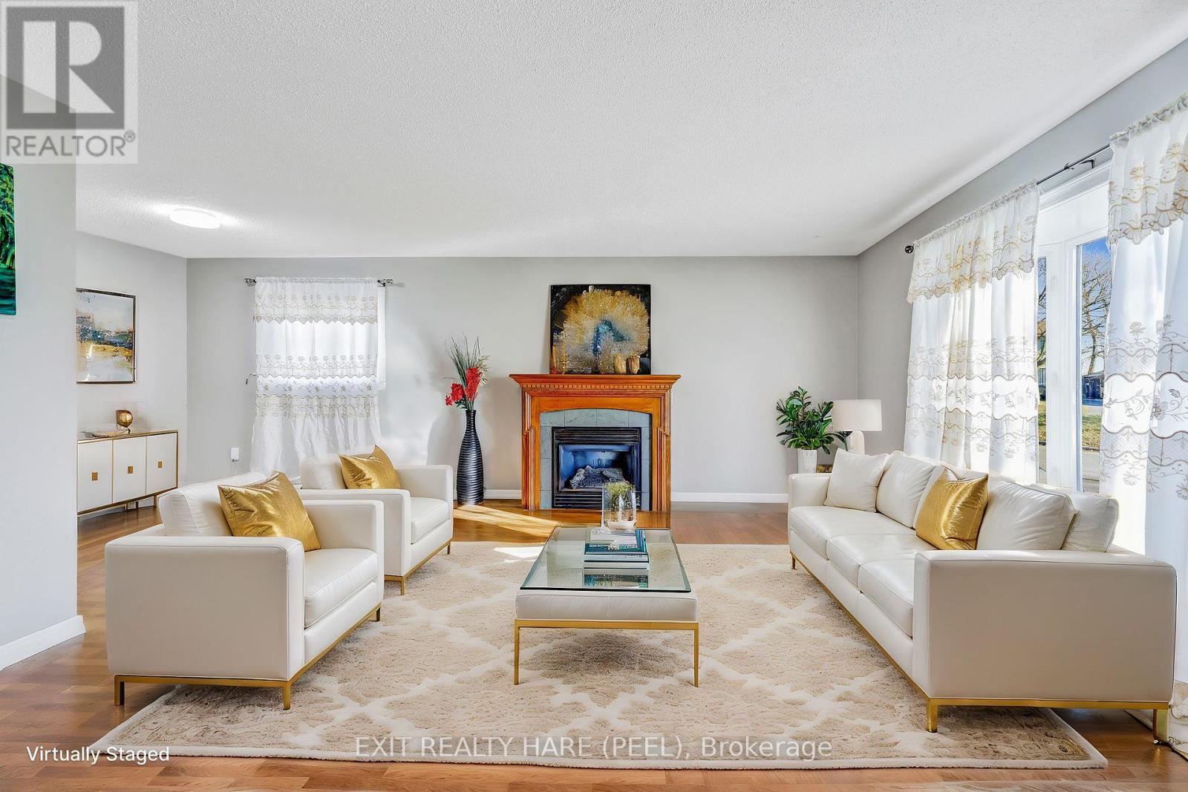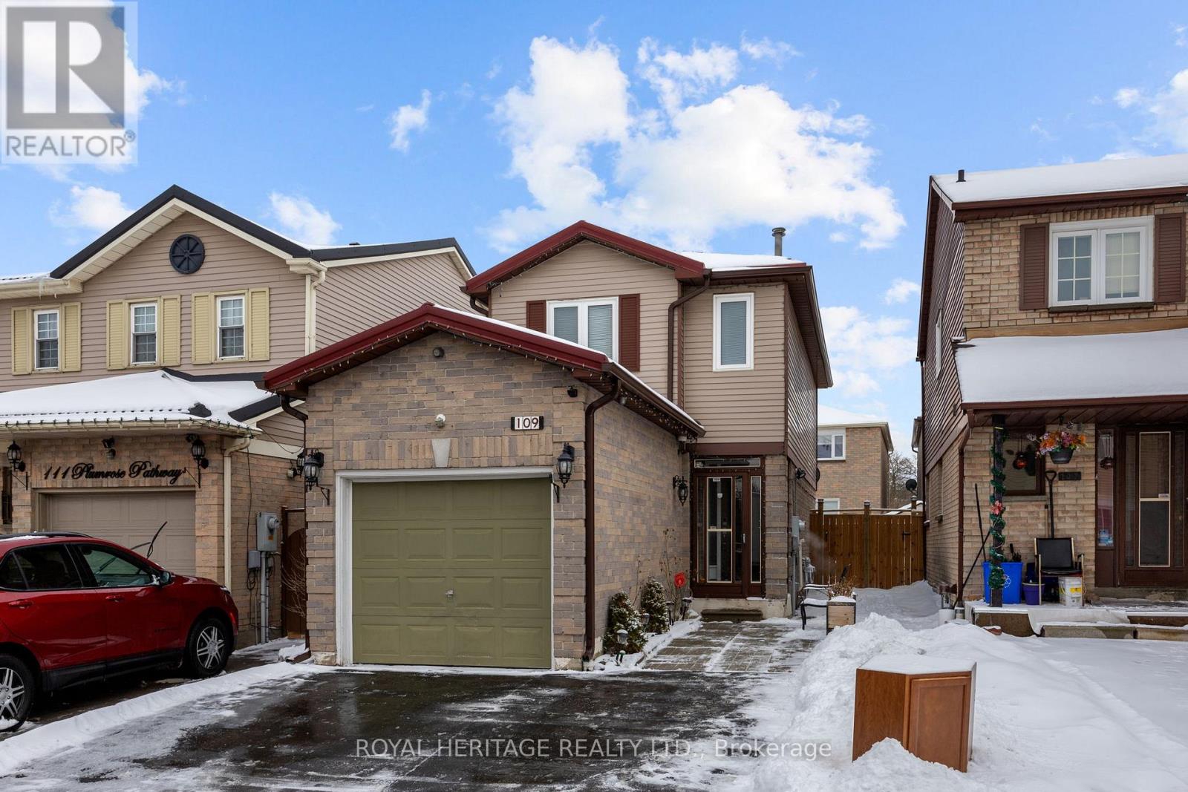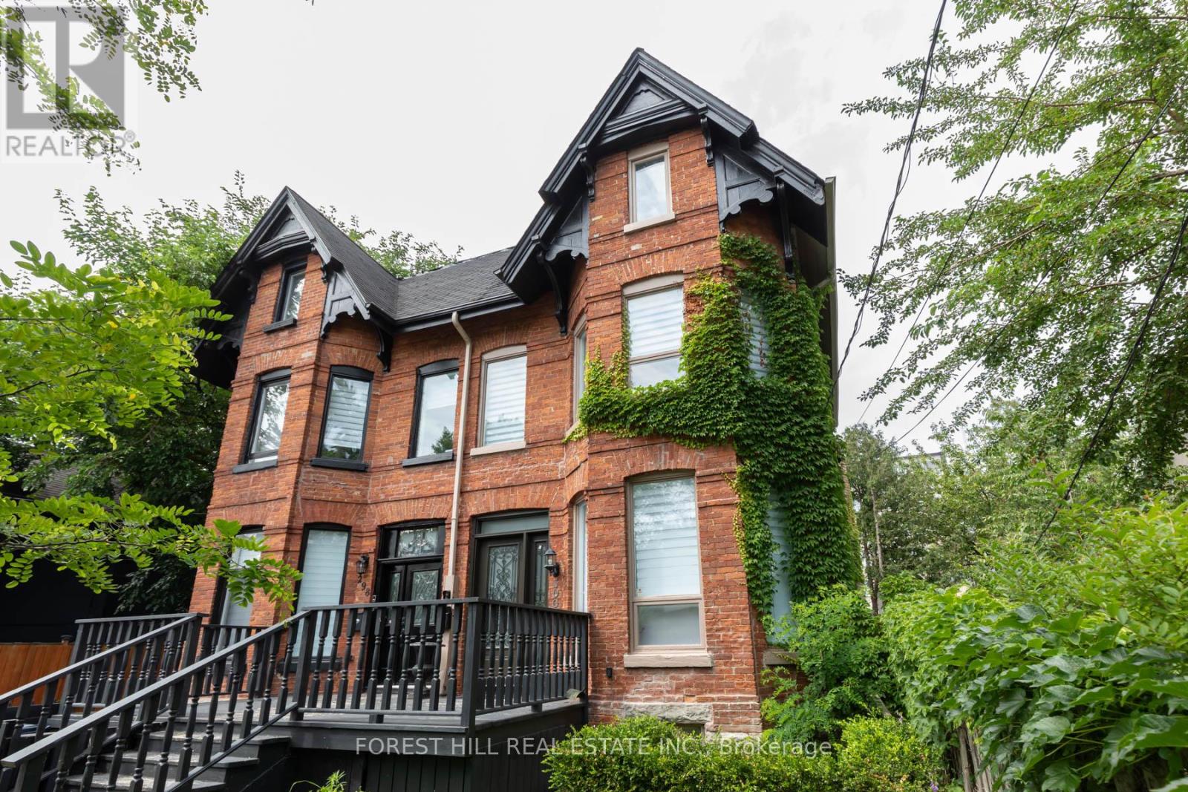54 Brandy Crescent
Vaughan (East Woodbridge), Ontario
Pride Of Ownership Original Owner. Spacious Detached 2 Storey In Quite Community Close To All Amenities. Large Principal Rooms* Hardwood Floors* 4 Bedrooms* 4 Baths* Elegant Foyer* Open Circular Staircase To Finished Basement With Separate Entrance* 2 Large Family Size Kitchens* 2 Fireplaces (Gas/Wood), Main Floor Laundry With Access Into 2 Car Garage* Large Driveway* Huge Pool Size Lot (Irregular). Easy Access To Transit* Flexible Closing! (id:49187)
107 Purcell Crescent
Vaughan (Maple), Ontario
Stunning 4+1 Bedroom Plus Den & 4-Bathroom Detached Home In Central Maple! This Gem Boasts A Modern Open-Concept Layout Designed For Both Style And Functionality. From The Moment You Enter, You'll Be Captivated By The Spacious, Light-Filled Interiors And Elegant Finishes Throughout. This Beauty Offers Excellent Layout With No Wasted Space; 2,900+ Sf Total Living Space (2,007 Sq Ft Above Ground) Designed For Stylish Living; Hardwood Floors Throughout Main And 2nd Floor; Smooth Ceilings, Renovated Bathrooms; Upgraded Chefs Kitchen Offering Sleek Granite Countertops, Centre Island/Breakfast Bar, Stainless Steel Appliances, Custom Cabinetry, And A Stylish Backsplash, Open To Family Room & Dining Room - This Kitchen Is The Heart Of The Home, Perfect For Entertaining Or Quiet Family Meals! Enjoy Seamless Flow Between The Living And Dining Areas, Enhanced By Expansive Windows, Upgraded Lighting, Gas Fireplace, And Premium Flooring, Creating An Inviting And Airy Atmosphere. Retreat To Generously Sized Bedrooms, Including A Primary Suite With A Walk-In Closet And A Beautifully Upgraded Ensuite, Offering A Private Oasis Of Relaxation. Finished Basement With Separate Entrance Is A Versatile Space With Endless Potential, Ideal For An In-Law Or Nanny Quarters Or A Personal Retreat. It Features 1 Bedroom & A Den, Large Open Concept Living Room And Dining Room, Modern Kitchen And A 3-Pc Bathroom! Enjoy Outdoor Living In The Landscaped Backyard, Perfect For Summer BBQs, While The Homes Modern Exterior Design And Inviting Front Porch Provide Incredible Curb Appeal. Prime Location, Situated In A Desirable Neighborhood Close To Top-Rated Schools, Parks, Shopping, Dining, Transit Options & Vaughan's Hospital. This Family Home Is Move-In Ready & Packed With Upgrades! Don't Miss The Chance To Own This Exceptional Home. Extras: Widens To 43 Ft In The Back! Sidewalk Free Lot, Parks 5 Cars Total! Super Location! See 3-D! (id:49187)
1208 - 325 South Park Road
Markham (Commerce Valley), Ontario
Luxurious Eden Park Towers.1 Bedrm + Den. Bright & Spacious, 9' Ceiling, Unobstructed View. Newly renovated, new Laminate Flooring, new paint. Absolute move in condition. Kitchen W/Granite Counter Top & Backsplash. 24 Hr Concierge. Excellent Club House Facilities. Close To All Amenities: Office, Groceries, Banks, Restaurant, Mins To Hwy 404/407 & Langstaff Go Station, Yrt & Viva Station, Ez Transit To St. Robert High School, Thornlea Ss, Seneca College & York University. (id:49187)
6 Westlake Crescent
Bradford West Gwillimbury (Bradford), Ontario
This beautifully upgraded 1,850 sq. ft. townhome offers the perfect balance of style, comfort, and functionality. Featuring an open-concept floor plan, its designed to maximize both space and convenience.The home includes three spacious bedrooms, each offering privacy and comfort. The large primary suite comes complete with a walk-in closet and a luxurious 5-piece ensuite bathroom. The kitchen and living areas flow seamlessly together, with ample cabinetry and a walk-out to the backyard perfect for entertaining or relaxing.Direct garage access to the backyard provides easy storage for patio furniture, lawn equipment, and more, without sacrificing valuable yard space.Located in a dynamic and expanding community, 6 Westlake Crescent is more than just a home its a smart investment in your future. With easy access to schools, shopping, parks, a community centre, restaurants, and major highways, everything you need is right at your doorstep. (id:49187)
37 Copperstone Crescent
Richmond Hill (Rouge Woods), Ontario
Welcome to 37 Copperstone Cres, a Beautifully Renovated Home with cutting-edge design, making it one of the most distinctive properties ever listed for sale in Rouge Wood Community History. This 3+1 Bedroom, 4-Bath, 2-Storey freehold Townhome is a one-of-a-kind home combines modern elegance with unparalleled functionality. Large windows flood the space with natural light, highlighting the stunning stone floors on the main level and hardwood on the upper floors. This Chefs dream kitchen is equipped with Thermador and Miele appliances, and custom wood cabinets. Upstairs, three spacious bedrooms await, including a luxurious primary suite with his and hers W/I closet and 7-piece ensuite that promises relaxation and comfort. The finished basement expands the living space, featuring a large bedroom with an ensuite and a versatile rec room. What sets this townhome apart is its strong metal frame construction, incorporating hypoallergenic metal framing that ensure a durable and healthy living environment. High ceilings on both the main and upper floors add to the grandeur of the space, while the smart home technology integrates modern living with ease electrical blinds, and connected lighting enhance the home's functionality. The luxurious Hunter Douglas blinds throughout offer both style and privacy. The living room, with its lovely sliding door, opens to a beautifully landscaped backyard complete with a deck with a a gas line BBQ creating an ideal space for relaxation and outdoor entertaining. The home is also a fully equipped smart home with connected lights and blinds throughout. This rarely available townhome is a true masterpiece, offering an exceptional blend of luxury, technology, and design in a family-friendly neighborhood that's close to top schools, parks, & amenities. (id:49187)
1501 - 1235 Bayly Street
Pickering (Bay Ridges), Ontario
This condo has it all! Views of Frenchman's Bay and Lake Ontario! Lower level Penthouse unit with beautiful finishes. You'll fall in love with this 2 bed, 2 bath, custom designed kitchen with Cambrian Quartz, Induction cooktop, dark stainless steel appliances, oversized sink and custom backsplash. Updated bathrooms, hardwood flooring, wainscoting wall trim, ensuite laundry, his and hers closets in the primary bedroom with a 2nd walkout to the 240 Sq Ft south facing balcony! 2nd Bedroom converted to custom dressing room/office......easy conversion back. Walking distance to GO station, easy access to 401, Shops of Pickering City Centre, Restaurants, Nautical Village, waterfront trail, Douglas park all on your doorstep to enjoy! (id:49187)
376 Calvert Court
Oshawa (Lakeview), Ontario
Stunning 3-Bedroom Semi-Detached Home. Welcome to this remarkable 3-bedroom semi-detached home, boasting a range of modern updates. As you step inside, you'll be greeted by fresh paint and contemporary LED light fixtures that create a bright and inviting atmosphere. The kitchen and entry passage feature brand new vinyl flooring, adding a touch of sophistication and practicality. The family room, passage, and upper foyer showcase newly installed laminate flooring, providing a seamless and stylish flow throughout the home. A newly constructed staircase has been thoughtfully installed over the existing one, enhancing both the safety and aesthetic appeal of the property. The fully fenced backyard offers complete privacy with no neighbours in the back, making it am ideal space for relaxation and outdoor activities. The home also includes a gas fireplace "as is" condition, never used by the sellers but holds potential to become a cozy focal point of the living area. This property is perfect for buyers looking for a well-maintained home with contemporary updates and the opportunity to make it their own. Don't miss the chance to make this house your new home! (id:49187)
109 Plumrose Pathway
Toronto (Malvern), Ontario
Charming three bedroom home nestled in the heart of the desirable Morningside community, just minutes from Highway 401. This home offers the perfect blend of comfort and convenience. Featuring a bright and airy layout, the main floor boasts a welcoming living space, a well-appointed kitchen, and good sized bedrooms. The additional space and kitchen downstairs provides flexibility for a home office, guest room, or in-law suite. Enjoy a private backyard, ideal for relaxing or entertaining, and the convenience of nearby parks, schools, shopping, and public transit. With easy access to major routes, this home is perfect for families, professionals, and commuters alike. Don't miss this fantastic opportunity in a prime Scarborough location! Newer Metal Roof, Newer Fence (id:49187)
269 Leslie Street
Toronto (South Riverdale), Ontario
Great opportunity to live and rent or just as a total investment property in Leslieveille. Top floor is a 3-bedroom unit. Second floor is a 3-bedroom unit with possible alterations. Main floor is a 2-bedroom unit. And the lower unit is a 1-bedroom unit with possibilities to change to a 2-bedroom unit. Total renovation completed in 2023. Close to 4,500 sq ft of living space. Modern decor and clean lines. 9-foot ceilings in basement, main, second, and 8-foot ceilings on the third floor. Lots of storage space. Good Cap rates for a Toronto investment property and the possibility to increase with minimal alterations to close to 5.0%. Current gross rents are $118,800 (including utilities) with the possibility of increasing to $140,400 plus utilities. See floor plans for configuration and measurements. 4 car lane parking. Shed for storage in the back. Qualified to add a laneway suite in the back to live/rent/sell. Great neighbourhood with a very good Walk Score. (id:49187)
1805 - 10 Yonge Street
Toronto (Waterfront Communities), Ontario
Your Opportunity to Get into an Updated, 1,060+ Sq Ft 2-Storey Condo in the Heart of Toronto. This Coveted Neighbourhood Across from Lake Ontario Is Renowned for Its Views, Close Access to Union Station / Transit and Unmatched Entertainment. Imagine Strolling the Harbourfront During the Day, and Taking in a Hockey Game at Night - Living Directly in the City While Still Enjoying the Privacy and Quiet of Queens Quay. Includes Rare Owned Parking & Locker, and All-Inclusive Maintenance Fees. This Unit Was Made for You - It's Yonge, Hip and Sure to Wow. Flooded with North Facing Light, This Open Concept Home Feels Substantial with Two Levels of Wall-To-Wall Massive Windows, High Ceilings and Dual Entrances to the Unit. the Main Floor Features a Renovated Kitchen with Stainless Steel Appliances, Glass Backsplash and Quartz Island - Keep the Conversation Flowing While You Cook. Open Concept Dining Room with Modern Floors & City Views, with a Large Living Room & 2-Piece Bath Perfect for Entertaining Your Guests. Plenty of Storage with Multiple Closets and Under-Island Cabinets. Take the Floating Stairs Up to Your Lofty Bedroom with Unbeatable Views and an Abundance of Light. the Den Makes the Perfect Office/work Space. Walk in Closet with Laundry, and a 4-Piece Ensuite Bathroom with Separate Bathtub and Shower. with All of the Amenities of a 5-Star Resort, Your Won't Want to Miss Out. 30,000+ Sq Ft of Amenities Including Virtual Golf Simulator, 3 Squash/basketball Courts, Sports Fitness Centre, Sauna, Games Room with Flatscreen TV and Ping Pong/foosball/arcade Air/billiards Table & Lounge Area, Indoor & Outdoor Pool, Movie Theatre Room, Dance Studio, Rooftop BBQs & Visitor Parking. Best Location in the City - Quick Access to Gardiner & DVP Highways. 5 Min Walk to Union Go Station & Underground P.A.T.H, Scotiabank Arena, Harbourfront Centre. (id:49187)
300 Seaton Street N
Toronto (Moss Park), Ontario
Grand Victorian legal Duplex with one bedroom basement unit. Located in Cabbage town this Duplex contain 2 Two story units rarely seen in a Victorian house. The main floor unit has 3 bedrooms, 2bathrooms, newer kitchen, fireplace, walk out to garden, 2nd floor unit bright 2 bedroom 1 bath, newer kitchen, walk out to roof deck with spectacular Toronto skyline view. (id:49187)
512 - 550 Queens Quay W
Toronto (Waterfront Communities), Ontario
This exceptional residence features a stunning one-bedroom suite, freshly painted and thoughtfully designed with a bright, open-concept layout. Perfect for both relaxation and entertaining, this unit showcases breathtaking views of the garden, lake, and city skyline. The modern kitchen boasts sleek appliances, a spacious breakfast bar, and elegant finishes, seamlessly flowing into expansive living and dining areas. The primary suite offers a spa-like ensuite and generous closet space, while a private balcony invites you to take in the sights and sounds of the marina and waterfront. Enjoy top-tier amenities in this well-managed boutique building, including a state-of-the-art gym, a stylish party room, 24-hour concierge service, visitor parking, luxury guest suite, and a spectacular rooftop terrace with BBQs and panoramic lake views. Ideally located with quick access to the TTC and highways, and just a short walk to Rogers Centre, Scotiabank Arena, Billy Bishop Airport, shopping, theaters, restaurants, waterfront parks, and more. Includes one parking space and one locker. (id:49187)












