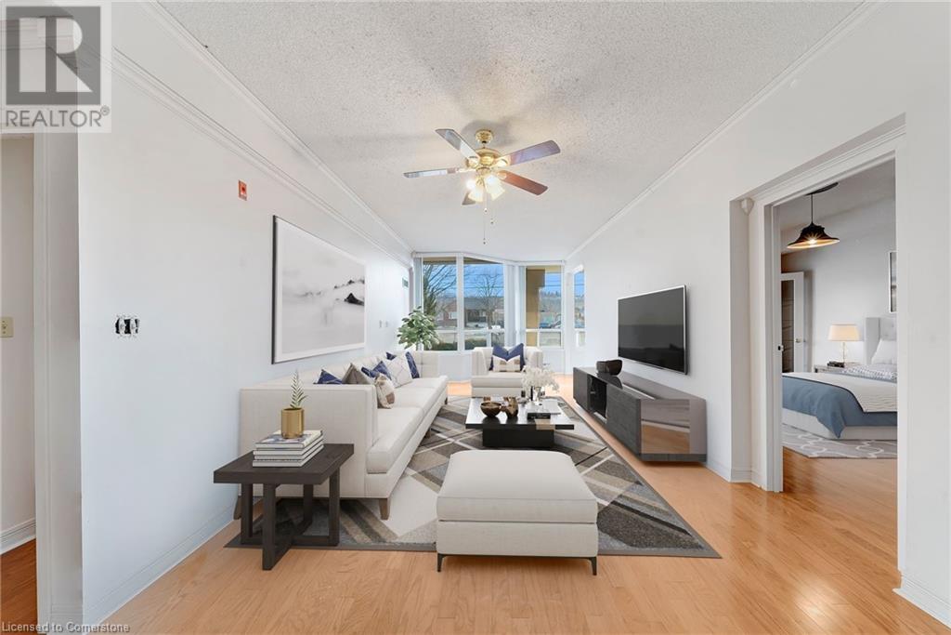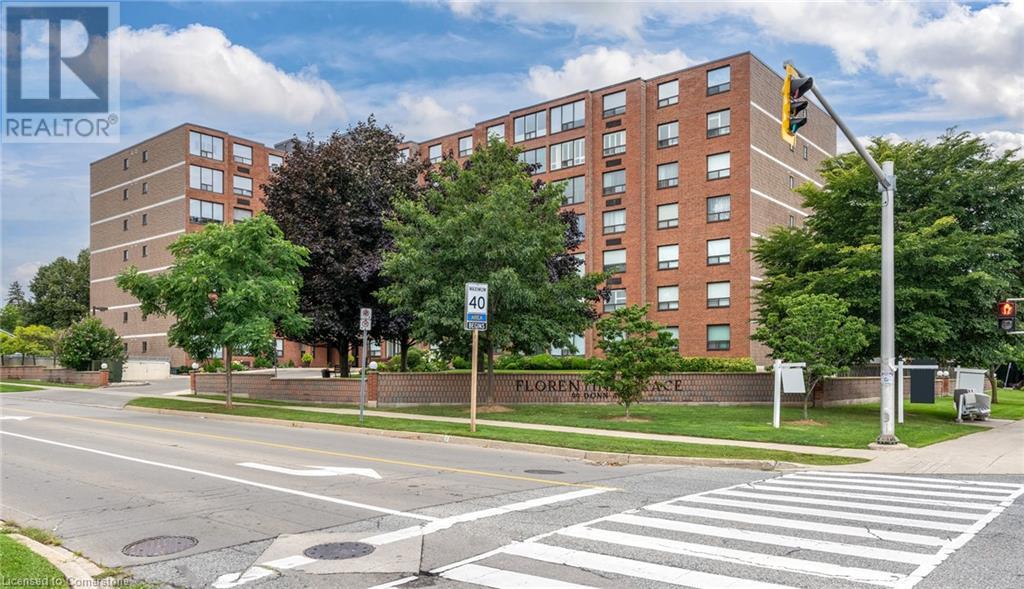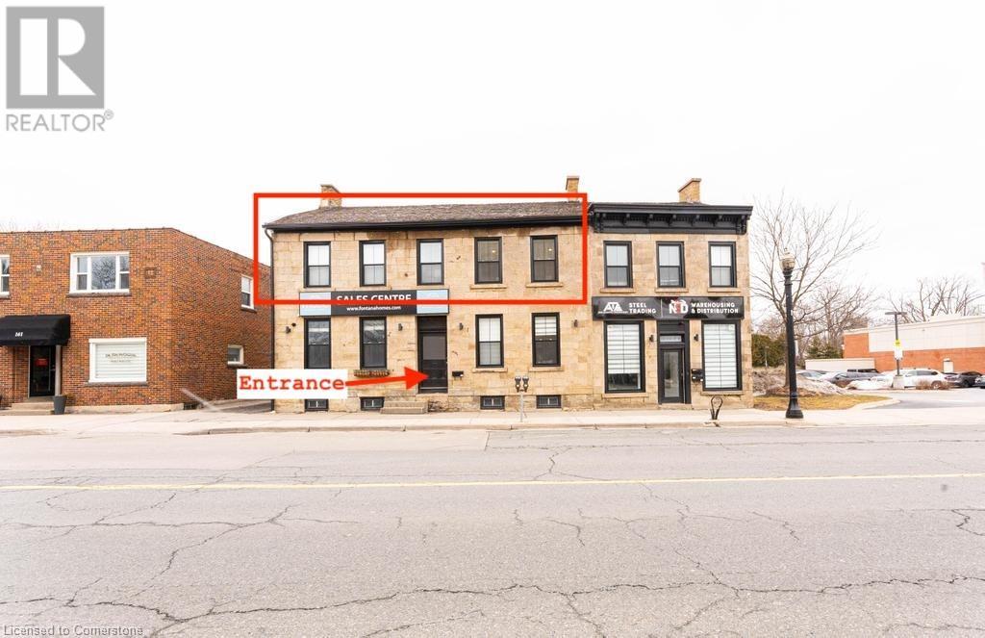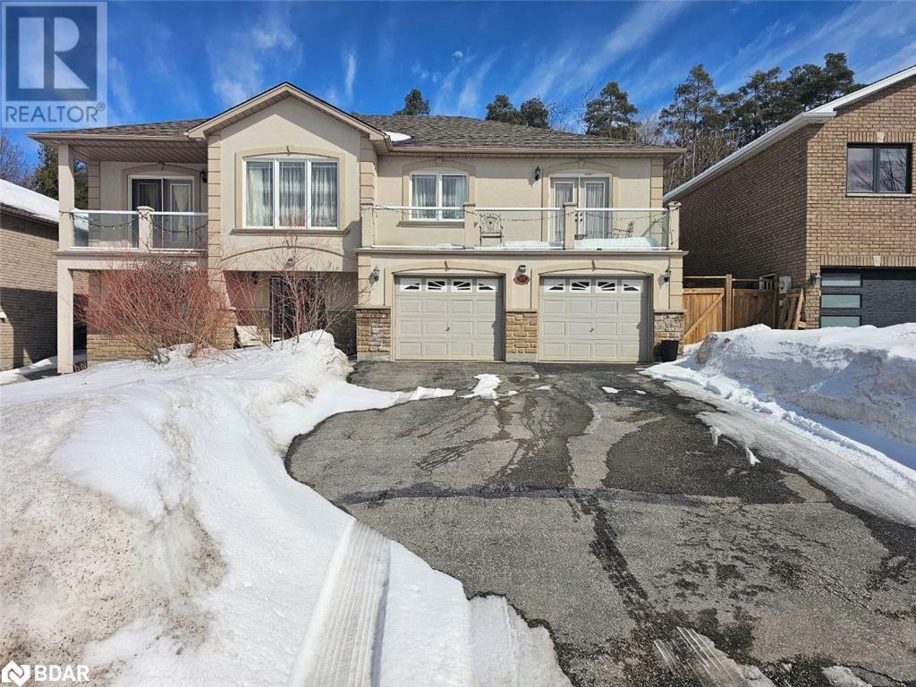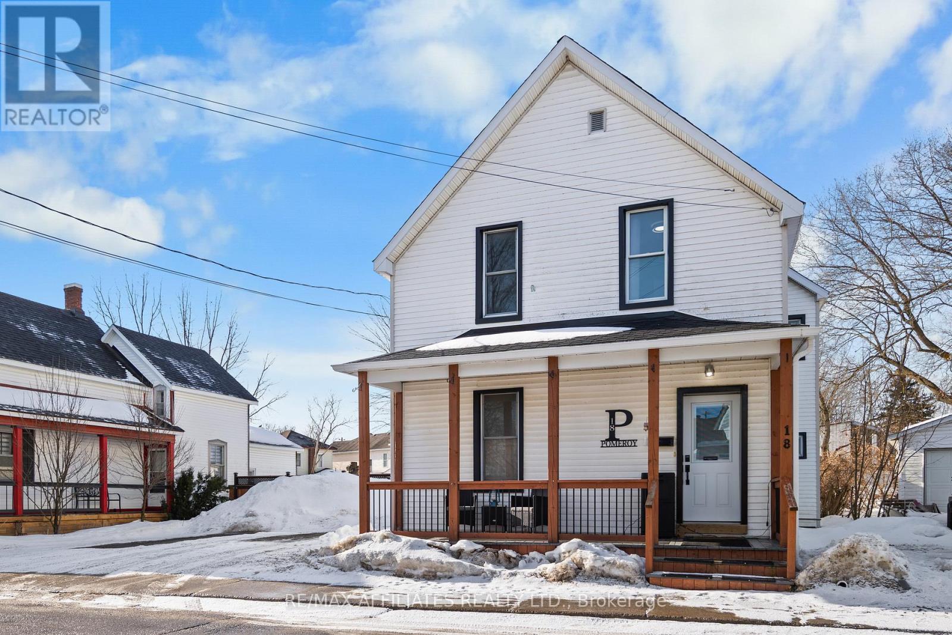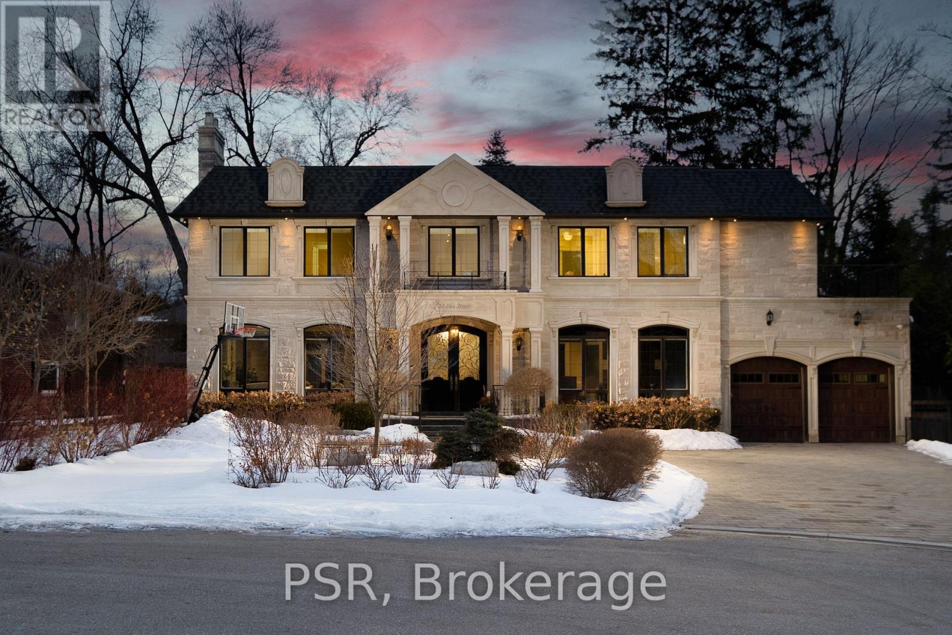495 Highway 8 Unit# 112
Stoney Creek, Ontario
Spacious main floor unit at The Renaissance! 2BD/2BA, 1150 sq ft with 9’ ceilings & wall to wall south-facing windows in the living room. Unit has an open and airy feel. Kitchen upgraded with granite counter tops & tile backsplash, great cabinetry! Large primary bedroom with walk in closet, 2nd closet + 3-pc ensuite leads through double French doors to large bonus sunroom. 2nd BDRM, 4-pc bath & in suite laundry. 2 underground parking spaces & large storage locker. Multiple Upgrades: Granite countertops, engineered hardwood floors & crown molding throughout. Condo fee $804/month includes hydro, all building amenities, water, heat & more. Close to schools, shopping, public transit & easy highway access. Excellent opportunity for first time buyers or those looking to downsize! (id:49187)
99 Donn Avenue Unit# 104
Stoney Creek, Ontario
Fantastic 2 bed, 2 bath with sunroom over 1200 sqft of living space! This bright unit has a large eat-in kitchen with updated cabinetry, dining room, living room and extra sunroom area for whatever you may need (office, den, etc). Bedrooms are good size and primary bedroom has a fully accessible ensuite area/shower. Second bedroom and 2nd full bathroom. No carpet in unit. In suite laundry room. This main floor unit would suit someone who prefers easy access to their unit on the main level with parking right outside (#17) Locker included. Amenities include gym, games and party room, sauna and visitor parking. This well run condo is in a fantastic neighbourhood with walking distance to shopping, restaurants. Public Transit. Easy access to Red Hill Pkwy and Centennial Pkwy for easy HWY access. RSA. (id:49187)
450 E Dundas Street E Unit# 512
Waterdown, Ontario
Lease this beautiful unit in the exciting Trend Condos. Gorgeous finishes include stainless steel appliances, high ceilings, eat at breakfast bar, in suite laundry and gorgeous views. Fantastic amenities include exer-cise rooms, party rooms, bike storage, 5th floor terrace and BBQ area right outside your door, an onsite superintendent, a locker, and one above ground parking space. Close to great amenities and easy access to highways and transportation. AAA+ tenants only, Nonsmokers, no pets, rental application, credit check, employment letter and pay stubs required (id:49187)
157 King Street W Unit# Upper
Dundas, Ontario
This beautiful 2 bedroom apartment in the heart of Dundas has been fully renovated. The old world charm just oozes from this beauty. High ceilings, tons of natural light and over sized baseboards makes the space feel so grand. New kitchen, flooring, pot lights, windows nothing to do but move in and enjoy the Dundas life style. Locally owned stores, coffee shops and restaurants all within walking distance. Credit report, job letter, rental app, photo id and proof of income required. (id:49187)
498 Norfolk Street S
Simcoe, Ontario
Great Development Opportunity!! This site is approximately 3 Acres in size and inside the Urban Development Boundary. Municipal utility services present at the road. Upgrade zoning to R4 or R5 and build townhouses/apartments/other. Concept design included in the listing package. (id:49187)
167 Wildwood Trail Unit# Main Floor
Barrie, Ontario
A charming main-floor 2-bedroom, 1-bathroom apartment available for annual lease! This bright and spacious unit features a great large living room, an eat-in kitchen with an extra sitting area, and a modern kitchen with ample cabinetry. The primary bedroom is a great size with a large window, along with a well-sized second bedroom. The unit also includes a three-piece bathroom with a stand-up shower and in-unit laundry for added convenience. Enjoy easy access to Highway 400, shopping, parks, restaurants, downtown Barrie, and all the waterfront entertainment and activities. Tenant is responsible for 50% of the utilities. Move-in ready—don’t miss this fantastic rental opportunity! (id:49187)
33 - 24 Steinway Boulevard
Toronto (West Humber-Clairville), Ontario
1710 sqft Industrial condo end unit E1.0 zoning w/ high visibility at Unbeatable Central location in Etobicoke's Steeles & Hwy 27 pocket w/ quick access to Hwy 427/407/409/401 making commuting fast & easy for your business. Convenient parking right in front w/ flexible parking, at the rear man door & 10x12ft drive-in level garage door for easy shipping & deliveries - new insulated garage bay door. 15% front office space w/ front windows. Fully open concept clean warehouse, sun filled & bright w/ the lrg additional side windows. 2 pc powder rm. Walls have all been painted, electrical updated in 2007. End unit allows for easy access to & from unit. The Lrg fully open warehouse can easily be customized by the next owner. (id:49187)
266 Mcfadden Line
Powassan, Ontario
Discover an Exceptional opportunity to own/operate 11 acres of stunning fields and forests in Trout Creek, Parry Sound area. The Commercial building is on an 11-acres parcel with a retail space featuring Barn Plank countertops, a Deli-Style section, fridges, freezers, and a high-powered three-phase electrical panel and more. The Commercial space is over 8900 Sq Ft which is combination of Retail & Work space!! Additionally, there is a 6,400 sq. ft. barn with electricity and a steel roof, a pony hut or chicken coop. Dream big with this versatile opportunity - run a Restaurant, a Shop, Warehouse, Plant OR build a Stunning Retreat Centre or continue to operate this lucrative business as "Northern Meats". Minutes from Hwy 11, yet the property sits on a dead end road with Extreme privacy. 30 minutes to North Bay or 45 minutes to Huntsville. With access to several kilometres of trails, mixed forestry, open land, and ponds, this property currently operates as Northern Meats but can be converted to anything, offering endless potential for retreat, retail, store, bakery, restaurant, and more.........and/or residential living in one remarkable location. If being a Landlord is of interest to you, build an apartment complex above the Commercial Building. Don't miss out on this rare opportunity to own a unique blend of Retail, Commercial. Your Choice, Your Dream! (id:49187)
18 Winnifred Street N
Smiths Falls, Ontario
This charming 4 bedroom, 2 full bathroom home has it all and is perfectly situated in town, offering easy access to all the amenities you need, including shopping, schools, and parks. With plenty of parking space in the double wide driveway, a fully fenced backyard, and fantastic outdoor features, this property is ideal for those who enjoy both indoor and outdoor living. The spacious backyard includes multiple decks for relaxing or entertaining, a refreshing above ground pool (professionally installed 2024) for summer fun, and a large Amish shed (2021) with power that provides extra storage or can be used as a workshop. Enter through the gate to the back entryway with storage or enter through the covered front porch into an inviting foyer with gorgeous finishes. The light pours into the dining area though the bay windows where families can dine or enjoy a game night. Retreat to the living room where there are double glass doors that offer an open concept feel or could be closed depending on preference. The newly updated kitchen offers an island peninsula and updated appliances (2020). Also on the main floor, is a full bathroom with tub/shower combo which is so convenient if you have little ones or pets. The second level boasts 4 bedrooms and newly updated, modern bathroom with large walk in shower. There are so many updates to this property, you need to book a showing to see for yourself. (id:49187)
1795 Innisbrook Street
Innisfil, Ontario
**Your Dream Ranch Bungalow in Innisbrook Estates** Luxury Living Redefined** Step into unparalleled elegance with this custom-built ranch bungalow located in the serene community of Innisbrook Estates. Nestled in a quiet neighbourhood, this stunning residence offers easy access to Highway 400, making your commute to the city effortless. Spanning over 2,500 sq. ft. above grade plus a fully finished basement, this home has nearly 4,500sqft of total living space and is designed for both relaxation and entertaining. As you enter, you'll be greeted by a breathtaking great room featuring a soaring 14-foot ceiling and large windows that bathe the space in natural light, creating an inviting atmosphere perfect for gatherings. The custom kitchen is a chef's delight, boasting exquisite travertine floors, top-of-the-line appliances and ample space, making it a culinary haven for the passionate cook. Retreat to the expansive primary bedroom, set away from the 2 other main floor bedrooms and includes a stylish feature wall and a lavish 5-piece ensuite complete with a soothing soaker jet tub. You'll also enjoy exclusive access to a secluded hot tub area -- your private oasis awaits. The fully finished basement, transformed in 2021, is an entertainer's dream. It showcases a stunning wet bar, a spacious rec room, bedroom, full bath & gym (or 5th bed if pref). With in-law suite potential and a convenient walk-up from the garage, versatility is at your fingertips. Set on nearly 1 acre of pristine property, this home offers the tranquillity of mature trees for privacy. The heated in-ground saltwater pool, complete with a serene waterfall and elegant exterior lighting, provides the perfect backdrop for unforgettable summer gatherings. This exquisite ranch bungalow combines luxurious living with functionality in a location that balances convenience and community. Don't miss the chance to experience a lifestyle of comfort and sophistication. Schedule your private showing today! (id:49187)
403 - 300 Rossland Road E
Ajax (Northeast Ajax), Ontario
The Office is located in Medical & Office building. This EXCEPTIONAL OFFICE SPACE offers 1,926 SQUARE FEET of LUXURY, perfect for businesses seeking both STYLE and FUNCTIONALITY. The unit features a FULL RECEPTION AREA, 2 SPACIOUS BOARDROOMS, 6 GLASS OFFICES, 1 Drywall Office, 6 CUBICLES, a MODERN KITCHEN ideal for MEETINGS and CLIENT PRESENTATIONS. Plus 2 Storage rooms. Designed with EFFICIENCY in mind, the office includes EXECUTIVE OFFICES and SALES WORKSPACES with CUBICLES, providing ample room for PRODUCTIVITY and COLLABORATION. Automated lighting and temperature control to enhance energy efficiency. Elevators, ramps, and specialized features designed for medical and professional use. Its CLOSE PROXIMITY to HWY 401 ensures convenient access for both EMPLOYEES and CLIENTS. Plus, AMPLE FREE PARKING is available for EASE OF ACCESS. (id:49187)
22 Ida Street
Markham (Thornhill), Ontario
Welcome to this stunning custom-built French chateau-inspired estate, a masterpiece of craftsmanship and elegance nestled on a coveted corner lot in a quiet cul-de-sac, surrounded by mature trees. Spanning more than 7,000 sq ft of living space, this home offers an unparalleled blend of sophisticated design & modern comfort. Step inside to discover 5 spacious bedrooms & 7 opulent bathrooms, with exquisite hardwood & marble flooring throughout. The grand spiral staircase with wrought iron detailing sets the tone for the refined interiors, complemented by full panelled library, intricate crown moldings, & four fireplaces. Designed for the most discerning chef, the gourmet kitchen is equipped with top-of-the-line Wolf & SubZero appliances, custom cabinetry, & an oversized island, perfect for entertaining. The primary suite is a true retreat, boasting a walk-in closet & a spa-inspired ensuite. This extraordinary residence is a rare offering, blending timeless luxury with modern convenience in an unbeatable setting. **Extras** Additional standout features include a glass-enclosed wine cellar, nanny quarters, a sophisticated bar, a private home theatre, and more. The exterior showcases the beauty of natural Louisiana stone, enhancing the homes grand presence. (id:49187)

