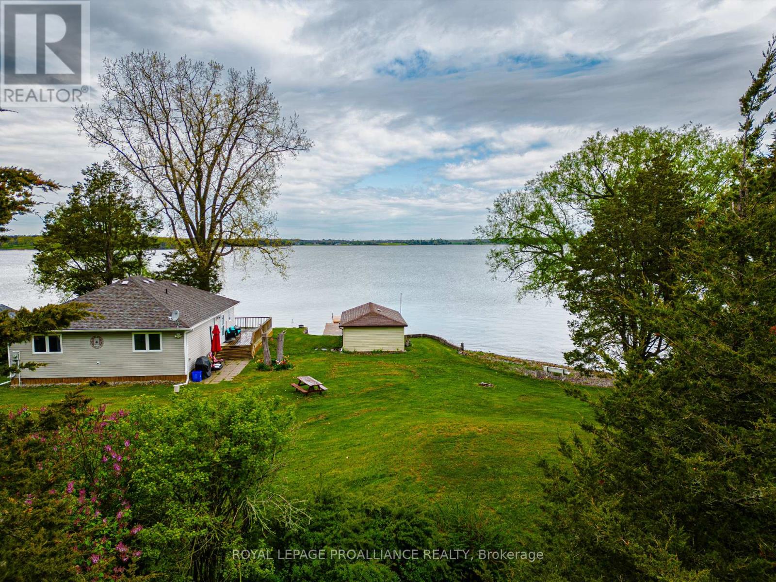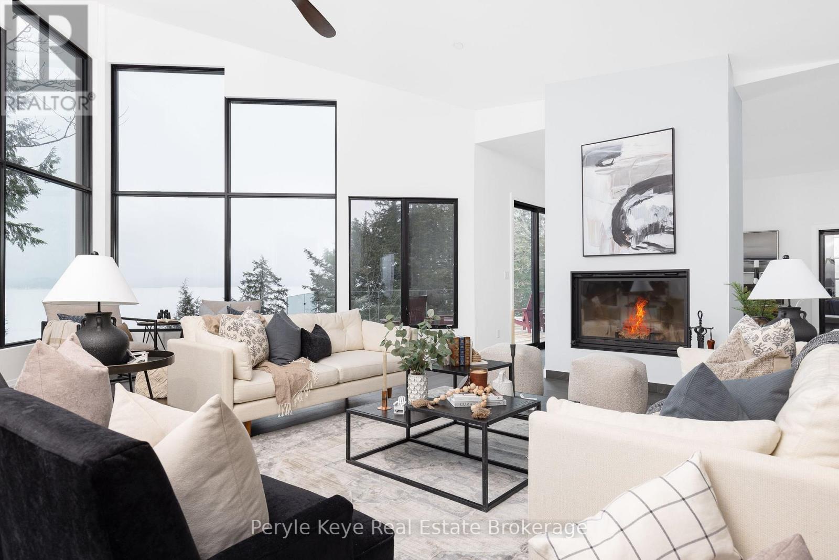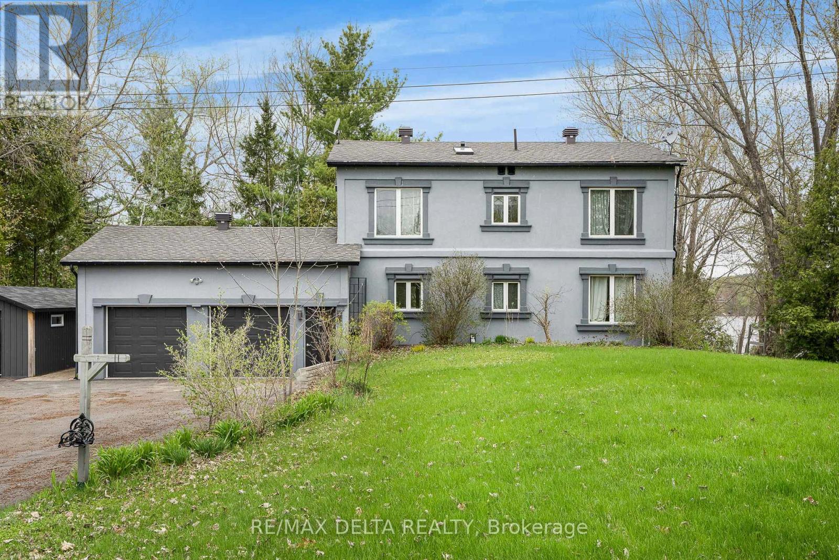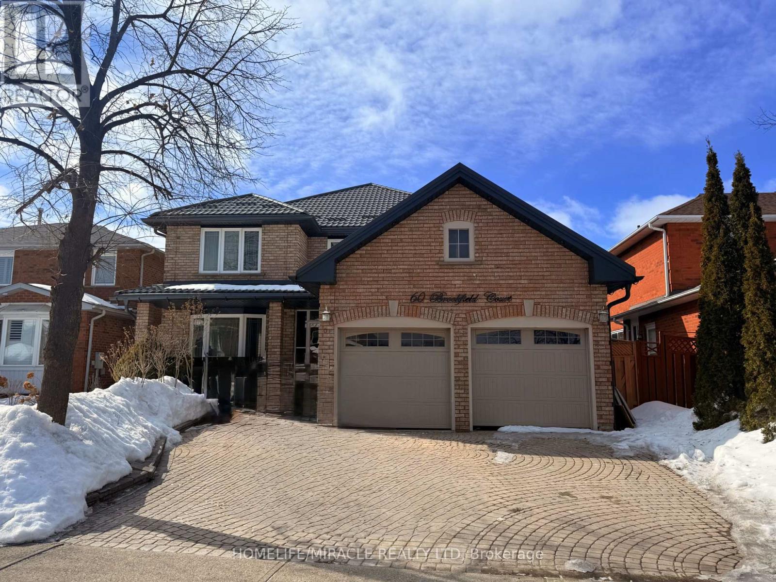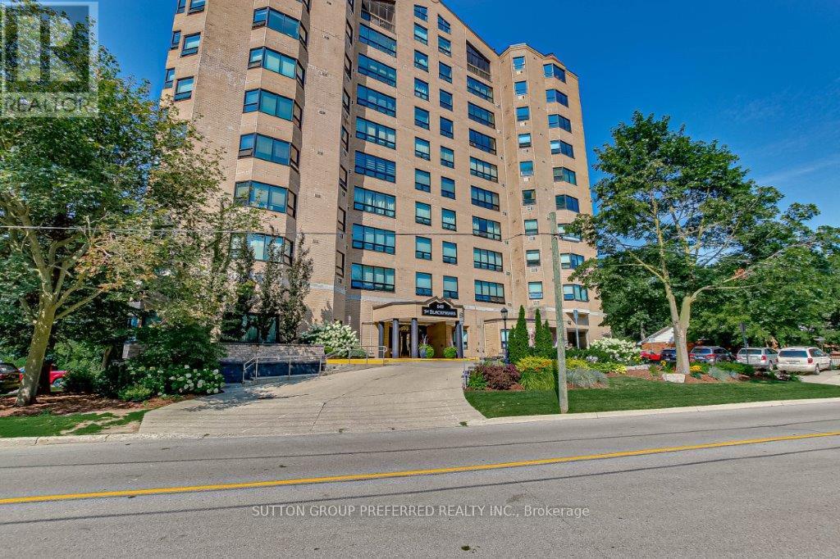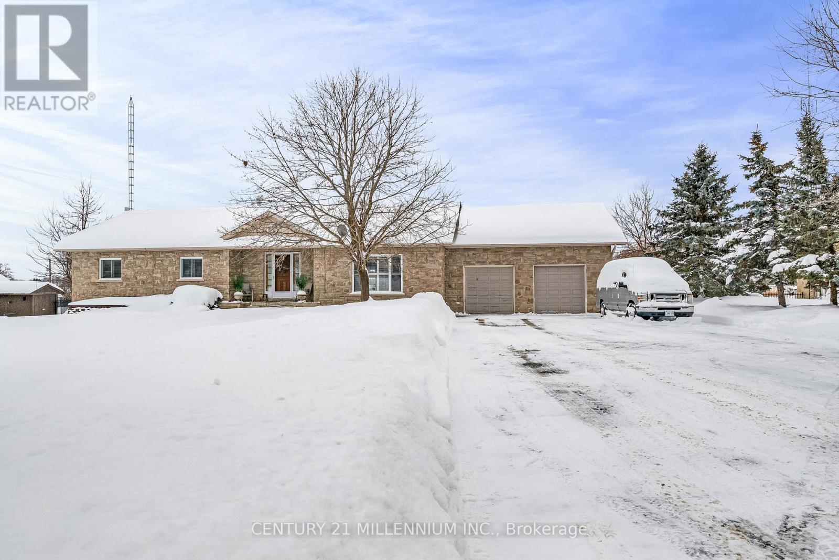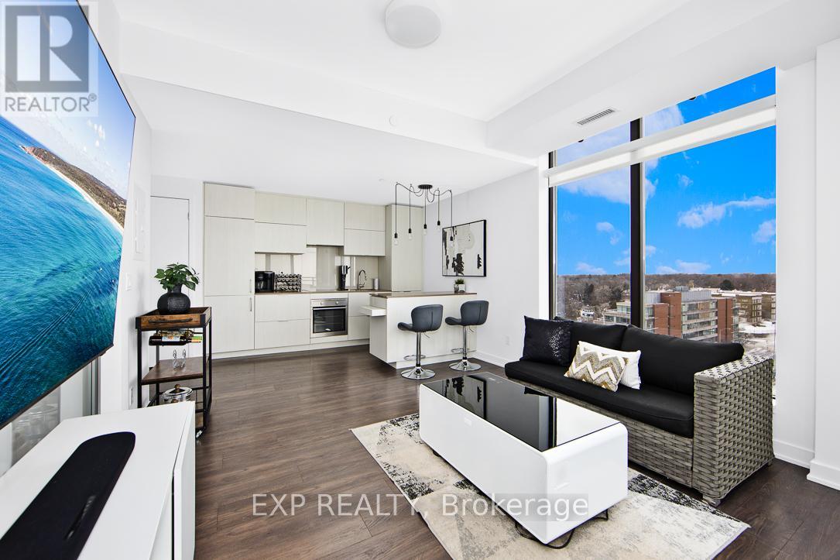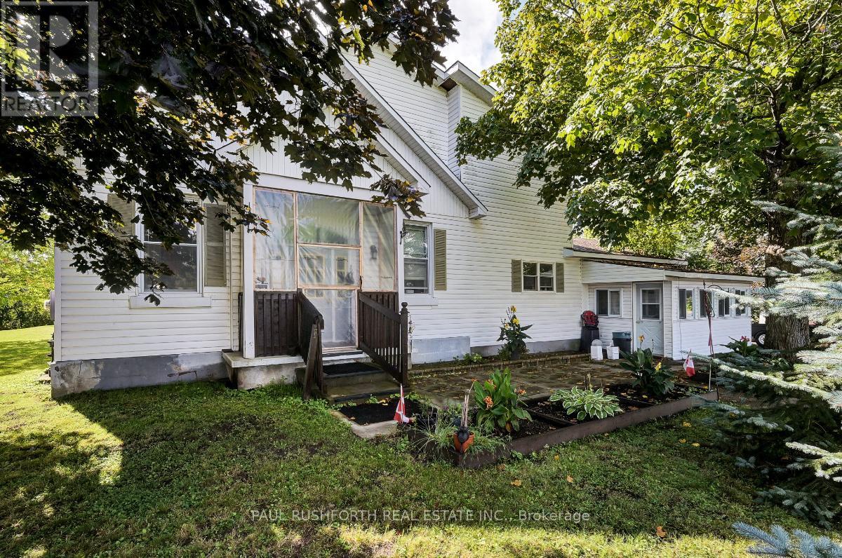75 Maple Ridge Lane
Wollaston, Ontario
Two full 4 season homes on a private waterfront property, on Wollaston Lake. The viceroy style home (built 1990) approx 1160 sqft with three bedrooms and two baths enjoys open concept with large deck and maintenance free exterior finishes. The second home (built in 2004) is a two storey open concept design, with 3 bedrooms, a full kitchen and a large shop below. Both homes have new propane furnaces in 2023 and have an automatic backup generator supporting both homes. The owners have been very diligent not to remove too many trees over the years, to support biodiversity on the property as well as enhance privacy. The property has accommodations for wheelchair accessibility. Both homes share a drilled well and a large septic system. This is the ultimate family compound or multi family property. Wollaston Lake enjoys great fishing with bass, pike, walleye and lake trout. Miles of boating and paddling on the lake and the Deer River. Come and take a look, you will love it! (id:49187)
541g South Shore Road
Greater Napanee, Ontario
This charming 13-year-old waterfront bungalow offers breathtaking sunset and sunrise views, with 191 feet of private shoreline at the end of a peaceful laneway. The open-concept layout seamlessly combines the kitchen, living, and dining areas, creating a spacious environment perfect for both relaxation and entertaining. Every window boasts stunning water views, enhancing the home's appeal. The cozy living room features a propane fireplace and is carpet-free. Two generous bedrooms, each with double closets, provide ample storage. The kitchen is equipped with all the essentials, including a dishwasher, double sink, and sliding doors that open to a wrap-around deck ideal for enjoying the outdoors. Outside, you'll find a level lot, a pebble beach, and a boat launch. The property includes a permanent dock with a roll-out extension for easy water access, plus a rare boat house at the waters edge. A split heat/AC pump ensures economical heating and cooling, with backup electric baseboard heat and a gas fireplace. This property makes for a perfect year-round home or a fantastic short-term rental opportunity on Hay Bay, which connects to the Bay of Quinte. Area offers great Short term rental opportunites. (id:49187)
86 Claren Crescent
Huntsville (Stisted), Ontario
Luxury comes in many forms, but the best designs don't compete w/ nature - they showcase it. And here, the view isn't just the backdrop it takes center stage! Set on 4.39 acres w/ 298 of pristine shoreline on Lake Vernon, this newly completed 6,200+ sq ft retreat (w/ a separate guest suite) is a statement of modern luxury, effortless comfort & timeless lakefront living - just 15 min from Huntsville by car or boat, & located within the highly desirable Ashworth Bay community. Step inside & be WOWED by panoramic lake views. Expansive 16 ceilings in the great room flood the space w/ natural light, while walls of glass erase the line between inside & out, framing views that captivate year-round. A Valcourt Frontenac fireplace adds warmth, turning gatherings into experiences. Every inch of this home was designed to elevate how you live, relax & entertain. Seamless indoor-outdoor flow invites lake life at its best. A frameless glass deck soaks in breathtaking views, while the Muskoka room w/ a wood-burning stove extends your enjoyment beyond summer. At the shoreline, the floating dock offers deep water off the edge & a sandy entry at shore. The fully finished walkout lower level features 3 bedrooms plus space for a rec room, gym, or media lounge. Step outside the primary suite to a stone patio pre-wired for a hot tub. A self-contained 900 sq. ft. guest suite offers 2 bedrooms, a full kitchen, private laundry & its own stone patio. The oversized, insulated & heated garage features 12' doors, large windows, an EV-ready panel & smart home wiring. Designed for every season w/ in-floor radiant heating, a Mitsubishi ZUBA heat pump, Ecobee smart thermostats & a whole-home automatic generator. Bell Fibre internet keeps you connected. A full feature sheet is available w/ additional specs & details. Great design isn't about features it's about how a space makes you feel. And this one? You have to experience it for yourself. Picture it now - it's the backdrop to a life well lived! (id:49187)
361 Con 1 Plantagenet Road
Alfred And Plantagenet, Ontario
Magnificent waterfront property along the Ottawa River. What a breathtaking view with wall-to-wall windows, cathedral ceilings and two-sided fireplace offers the warmth of this exquisite residence. There is also a modernized kitchen with stainless steel appliances, including washer & dryer, one bedroom and one bathroom. Upper level offers a second bedroom with ensuite, and a loft that could be closed in to make a third bedroom if needed. Appreciate your summer days on this extra wide verandah with see through railing. Dock your boat and experience the fun of water ways. Best of all it is ready to move in! (24 hrs irrevocable) (id:49187)
60 Brookfield Court
Brampton (Fletcher's West), Ontario
Excellent Fixer-Upper Opportunity! Renovate or update to your liking detached 4-bedroom home in a prime location! Located in a highly sought neighborhood, this property features a double-car garage, and additional private driveway parking, and a generous size backyard. With great potential for upgrades, its a fantastic opportunity to add value. Close to schools, shopping centers, parks, and public transit, this home is perfect for visionaries or those looking to create their dream space. Don't miss out on this rare opportunity! (id:49187)
801 - 549 Ridout Street N
London, Ontario
Experience the epitome of downtown living! 8th Floor Overlooking the city of London. Situated adjacent to Harris Park, the serene Thames River, UWO, enchanting hiking trails, and a myriad of fine dining establishments, this luminous and meticulously renovated condo unit exudes elegance. Boasting generous proportions, this is one of the larger units within the building and offers 2 bedrooms plus a den. Expansive walls of windows bathe the sizable great room in abundant natural light, creating a welcoming atmosphere. The kitchen is a culinary enthusiast's dream, featuring a pristine white aesthetic, an array of thoughtful extras and integrated appliances. The master bedroom exudes charm with a spacious walk-in closet, and an attached 3-piece ensuite with walk in Shower. Additionally, this unit enjoys the privilege of one of the best parking spaces conveniently located on the main level. Notably, the building itself has undergone a comprehensive transformation within the past 10 years, with substantial investments exceeding $1,300,000 allocated to refurbishing the lobby, roof, elevators, carpeting, lighting fixtures, furniture, fireplaces, and more. Windows were just done that this owner has paid in full the amount for that. Enhanced security measures have been implemented recently, including an extensive network of surveillance cameras in common areas, underground parking, and hallways. The exterior has also been beautified with extensive landscaping, exterior lighting, and charming stone walls. In unit laundry. Forced electric furnace with central air unit. Dogs and cats are permitted (id:49187)
214 - 204 Burnhamthorpe Road E
Mississauga (Mississauga Valleys), Ontario
Brand new, Never lived One-bedroom Plus Den unit with 9ft Ceiling available in heart of Mississauga!! Beautiful Open Concept living room, dining room and walk out to the balcony with absolute stunning view with large windows and Laminate flooring. Stainless steel Appliances and plenty of cabinet space. Close to public transit, schools, park, Go Train and the upcoming LRT, Square One Mall, Highway 401 & 403 & QEW. Condo amenities include: guest suites, pet wash area, bike storage, children's play area, yoga studio, gym, swimming pool and more. Perfect for those seeking comfortable and convenient urban living. (id:49187)
2203 - 20 Richardson Street
Toronto (Waterfront Communities), Ontario
Experience breathtaking southeast lake views from this 2-bedroom + den, 2-bathroom corner unit, featuring an expansive L-shaped balcony (total 93 sq ft) perfect for soaking in the scenery. Located at Lower Jarvis & Queens Quay, this sleek and modern condo offers an open-concept living, dining, and kitchen area, seamlessly designed for both relaxation and entertaining. Enjoy laminate flooring throughout and floor-to-ceiling windows that flood the space with natural light. Nestled in Daniels Lighthouse East Tower, this prime location is steps from Sugar Beach, Loblaws, St. Lawrence Market, the Distillery District, and offers easy access to the Gardiner Expressway. (id:49187)
2894 County Rd 6
Stone Mills, Ontario
Calling all first time buyers! Nestled in the picturesque village of Yarker, this quaint property offers a unique opportunity for those looking to restore and personalize a home to their taste. Featuring a spacious lot with endless potential, this home boasts a beautiful exterior and a large lot right in the village of Yarker. The large detached garage provides plenty of space for storage, hobbies, or even a workshop. The home itself is in need of some repairs, but its charming character shines through. Whether you're a DIY enthusiast, contractor, or investor, this property offers a blank canvas to bring your vision to life. Imagine the possibilities in this peaceful, tight-knit community, just waiting for someone to restore it to its former glory! (id:49187)
5127 Fifth Line
New Tecumseth (Tottenham), Ontario
This open concept home is located on an acre sized lot in the Hamlet of Penville. A Beautiful stone detached bungalow with a walk out basement. This home features 3+2 Bedrooms, 2+1 bathrooms, two kitchens, and two laundry rooms. The main floor kitchen has lots of storage space and French doors walk out to the rear deck. The 2 car garage offers access to both the main floor and separate entrance to basement. The large and bright walk out 2 Bedroom basement apartment is perfect for multi-generational families or to utillize as an income property to help out with Mortgage payments. HWT & Water Softener are owned. With plenty of parking, space to play and pretty views, this home awaits you and your family. Shingles 2020, Water System Includes: Iron System, UV Light, Water Softener and Reverse Osmosis. (id:49187)
901 - 1990 Bloor Street
Toronto (High Park North), Ontario
Enjoy Every Sunset in Style! This stunning Cecconi Simone-designed condo in the heart of Bloor West Village is a must-see! Featuring a west-facing balcony, soak in breathtaking views as you unwind after a long day. The bright, open-concept layout boasts floor-to-ceiling windows, 9-ft ceilings, and wide plank floors, creating an airy and modern feel. The sleek kitchen is equipped with built-in integrated appliances, granite counters, and ample storage. A semi-ensuite bath, ensuite laundry, and premium finishes throughout add to the effortless comfort of this unit. Steps from High Park, the subway, top-rated restaurants, shops, and more. Includes parking and locker. Don't miss this incredible opportunity to live in one of Toronto's most sought-after neighbourhoods! Integrated B/I Fridge, B/I Dishwasher, B/I Oven, S/S Cooktop, Existing Light Fixtures, StackedWasher/Dryer And Existing Window Coverings. Wardrobe In Bedroom Included & Media Stand InLiving Room Included. (id:49187)
11664 County Rd 43
North Dundas, Ontario
This rarely offered 11-bedroom home presents an incredible opportunity for those seeking a spacious and versatile property. Formerly operated as a retirement home, this expansive residence is set on a large, treed, and fenced lot, offering privacy and ample space to accommodate a variety of uses. The main level welcomes you with an inviting foyer that leads into a spacious kitchen featuring butcher block countertops, perfect for cooking and entertaining. The dining room and living room boast high ceilings, creating an airy and open atmosphere filled with natural light. Outdoor living is just as impressive, with a 16' x 36' exterior deck, ideal for gatherings, and a fire pit area, perfect for relaxing in a peaceful country setting. Conveniently located near Winchester, Kemptville, and Mountain, the home offers easy access to Ottawa East via Bank St., Kemptville via County Road 43, and Ottawa West via Highway 416. With its size, layout, and prime location, this property offers endless possibilities whether as a retirement home, medical or professional office, nursing home, or other business venture. A truly unique opportunity with unlimited potential! Book your private viewing today. 24hr Irrevocable on all offers (id:49187)


