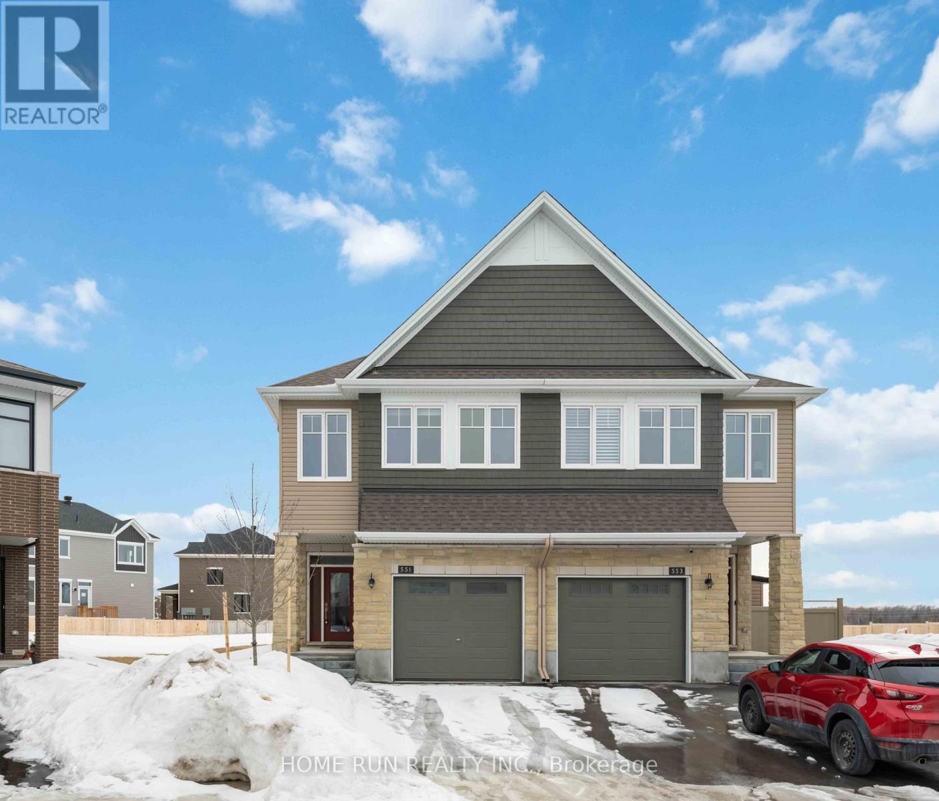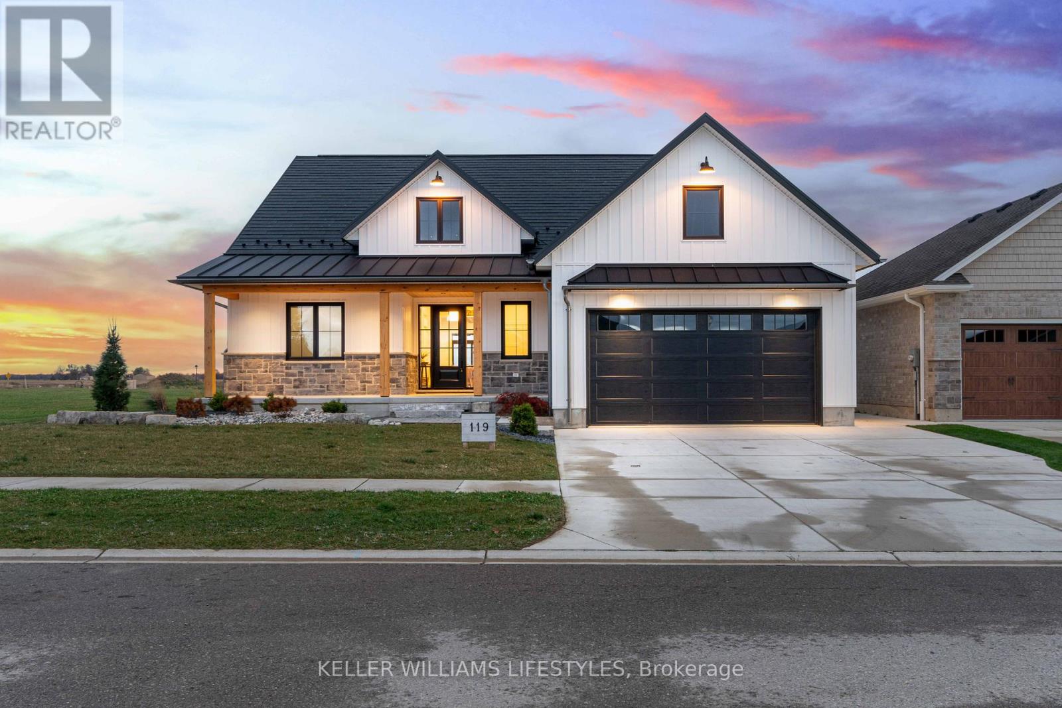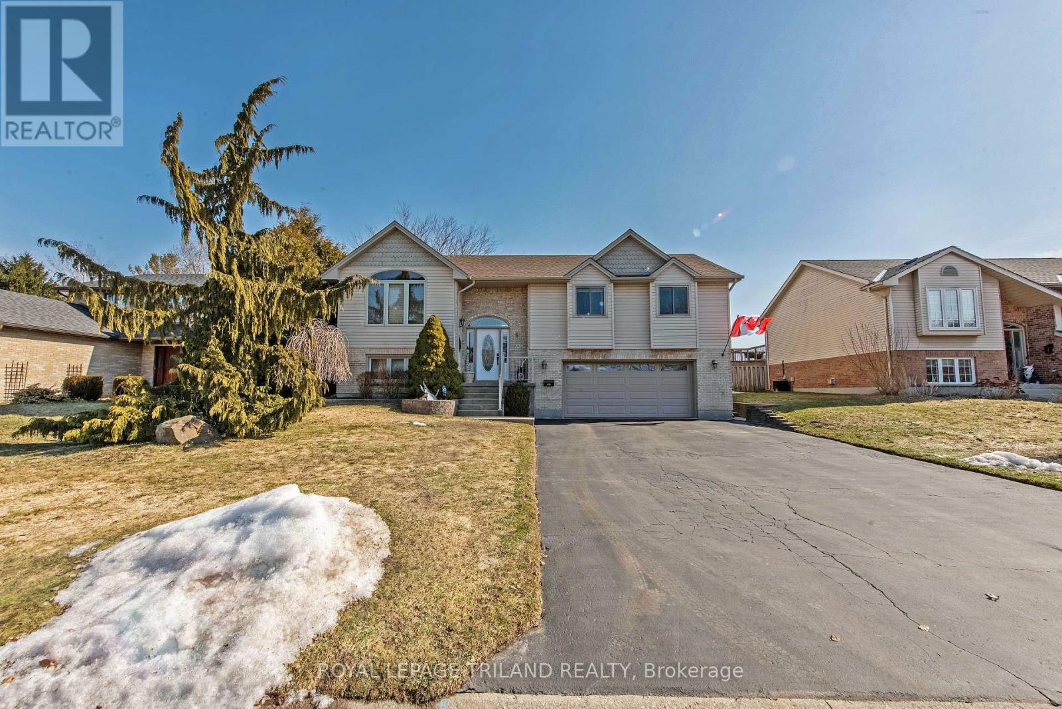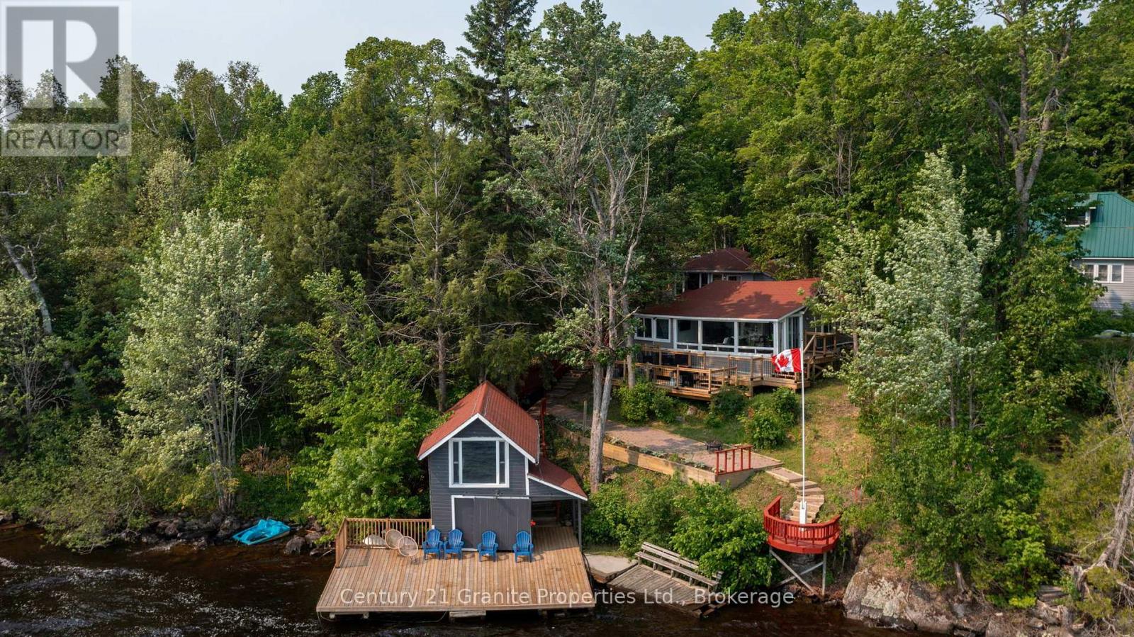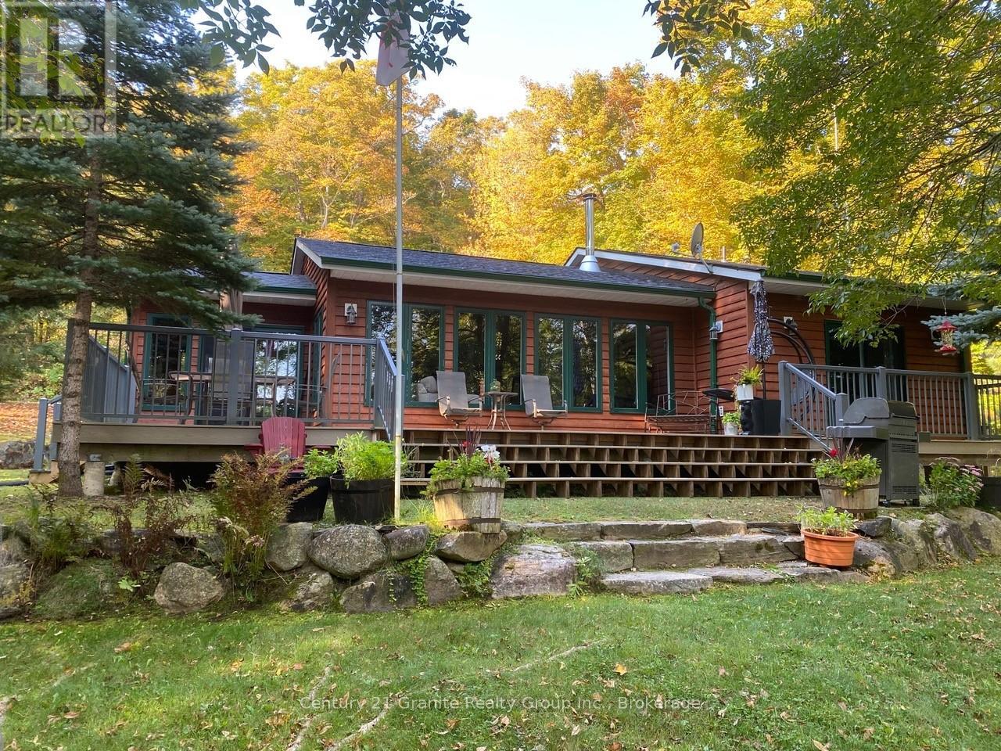551 Sonmarg Crescent
Ottawa, Ontario
OH Sunday 16th 2-4pm. Discover this exquisite sun-filled semi-detached home by Tamarack Homes, perfectly situated on a quiet crescent in the sought-after Half Moon Bay, Barrhaven. This move-in ready residence features an extra-large 13' x 20' garage, nine-foot ceilings, and hardwood flooring throughout the main level. The open-concept kitchen is designed for both style and function, offering quartz countertops, a spacious pantry, and seamless integration into the living and dining areas. Upstairs, the primary suite boasts a walk-in closet and a luxurious five-piece ensuite with a glass-enclosed shower, double vanity, and a separate soaker tub. Two additional generously sized bedrooms, a main bathroom, and a convenient second-floor laundry room with a sink complete this level. The finished basement is filled with natural light, making it an ideal space for a recreation area or home office. Outdoors, the expansive pie-shaped backyard extends over 160 feet in depth, providing a private retreat for relaxation and entertaining. Conveniently located near highways, top-rated schools, shopping, and essential amenities, this exceptional home offers the perfect blend of comfort, elegance, and modern convenience. Don't miss this rare opportunity schedule your private viewing today. (id:49187)
0 Rideau Ferry Road
Rideau Lakes, Ontario
Prime over 2-Acre Building Lot! Seize the opportunity to build your dream home on this spacious lot, perfectly situated offering excellent access to both Perth and Smiths Falls. Whether you're looking for a peaceful rural retreat or a convenient location close to amenities, this property delivers the best of both worlds. Located just minutes from Rideau Ferry, you'll enjoy easy access to the stunning Rideau Canal, perfect for boating, fishing, and outdoor recreation. The lot offers ample space for a custom home, garage, or additional outbuildings, with a setting that balances privacy and accessibility. Great road frontage & visibility Close to lakes, parks, and local amenities Ideal for commuters or those seeking a country lifestyle Don't miss out on this fantastic opportunity. Schedule a viewing today! (id:49187)
52 Queen Street S
Renfrew, Ontario
Welcome to your ideal family home in the heart of Renfrew! This charming 3-bedroom, 2-bathroom residence boasts a wider-than-normal lot, featuring a remarkable large natural gas-heated garage that is perfect for car enthusiasts, hobbyists, or anyone needing extra storage space. The property is ideally located within walking distance to both elementary and high schools, making it a perfect choice for families. Enjoy the convenience of nearby shopping and community parks where children can play and thrive. As you approach the home, you will appreciate the expansive side yard, which provides an excellent opportunity for gardening enthusiasts. The yard is complemented by a handy shed, ensuring you have all the tools you need to cultivate your green thumb. The paved driveway offers ample parking space, making it easy to accommodate family and friends during gatherings. Entering the home through the rear entrance, you will find a spacious mudroom along with a convenient 2-piece bathroom, ideal for keeping the main living areas tidy. The heart of the home features a large kitchen and an inviting eating area, seamlessly flowing into a spacious living room that creates a warm and welcoming atmosphere for family gatherings and entertaining guests. On the second level, you will discover three comfortable bedrooms, a generously sized full bathroom, and a dedicated laundry area for your convenience. Additionally, there is a large storage area above the mudroom, perfect for stowing away seasonal items. This home is heated with natural gas and offers central air conditioning, ensuring comfort throughout all seasons. Do not miss the chance to explore this fantastic property and all that Renfrew has to offer! Please note that all offers require 24 hours irrevocable. Come and experience the charm and warmth of your new home today! (id:49187)
3238 Broadway Avenue
North Stormont, Ontario
Welcome to this charming 3-bedroom split-level home on a spacious 0.5-acre triple-wide lot, offering endless possibilities. Inside, rich wood trim creates a warm, inviting atmosphere. Relax by the stone fireplace in the living room or cook with ease in the bright kitchen featuring a large pantry and an eat-in dining area. The lower level boasts a spacious office and additional living space with a cozy propane fireplace, plus laundry and storage. A versatile main-floor room with a separate entrance is perfect for a playroom, guest room, or extra living space. The oversized double garage opens to a generous mudroom with a pellet stove and ample storage. Nestled on a quiet, family-friendly street just minutes from schools, restaurants, and the community pool, this home is a must-see, this is the perfect home between Casselman and Cornwall **48 Irrevocable on all Offers** (id:49187)
1013 - 80 Sandcastle Drive
Ottawa, Ontario
This meticulously maintained 2-bedroom plus office, 2-bathroom condominium at 80 Sandcastle Drive in Ottawa's desirable Leslie Park neighborhood offers a spacious and inviting living space. The open-concept design features a kitchen with timeless white cabinetry and stainless steel appliances, seamlessly connecting to the living and dining areas through a convenient pass-through window. Hardwood floors throughout the unit add warmth and elegance, while large windows invite abundant natural light, creating a bright and airy atmosphere. Both generously sized bedrooms provide ample space for relaxation. The well-appointed main bathroom ensures comfort and convenience for residents and guests alike. Residents can enjoy a variety of amenities within the well-maintained building, including an outdoor swimming pool, exercise room, sauna, party room, library/lounge area and ample laundry facilities. A dedicated parking spot in the underground garage adds to the convenience. Situated in a prime location, this condominium offers proximity to numerous amenities, including Queensway Carleton Hospital, Bayshore Shopping Centre, Algonquin College & College Square, and easy access to Highway 417, providing a comfortable and convenient lifestyle in one of Ottawa's sought-after communities! (id:49187)
N/a W.a.o Otonabee River
Otonabee-South Monaghan, Ontario
SELLER WILL HOLD A MORTGAGE WITH 60% DOWN. Welcome to the shores of the beautiful Otonabee where you have the opportunity to own 63 acres of paradise. This is a water access only property, but is just a three minutes boat ride from the public launch at Campbelltown, and while only fifteen minutes south of Peterborough, you'll feel like you're completely taken away from all the hustle and bustle of city life. The cabin, rebuilt in 2018 with permits makes for a more comfortable stay, be it for a weekend or weeks at a time. You'll always want to come and never want to leave. Come walk the trails, fish, boat, and relax at your own riverside paradise. (id:49187)
5123 County Rd 4 Road
Stone Mills (63 - Stone Mills), Ontario
Situated on over 16 acres of serene countryside, this exquisite stone bungalow, built in 2022, offers a blend of modern luxury and rustic charm. Designed to capture the essence of country living while providing every comfort, the home boasts eight spacious bedrooms and five beautifully appointed bathrooms. The main level of the home is open-concept and bathed in natural light. The master suite is a true retreat, complete with a walk-in closet and a five-piece en-suite bathroom, ensuring a private oasis to unwind after a long day. Five of the eight bedrooms are conveniently located on the main floor, offering ample space for family and guests, while the remaining bedrooms provide versatility for a home office or creative space. Two of the bathrooms on the main level further enhance convenience, making this an ideal home for families of any size. Above the garage, a loft area offers additional room for a variety of uses, from an art studio to a quiet reading nook. The lower level is just as impressive, featuring a large cold room perfect for food storage, while the rest of the basement is equipped with in-floor radiant heating, ensuring comfort throughout the seasons. The expansive recreation room, complete with large glass sliding doors, opens directly onto the patio and fenced backyard, creating an ideal space for entertaining or simply enjoying the natural surroundings. The property is also home to over 100 Sugar Maple trees, offering a unique opportunity to tap for syrup. The land itself is perfect for exploring, gardening, or just enjoying the peace and privacy of rural living. The home also features a whole-house generator, providing peace of mind during inclement weather, and an attached garage equipped with an electric vehicle charging plug, ensuring your car is always ready to go. This remarkable property offers an exceptional lifestyle, blending the best of modern design with the tranquil beauty of the countryside, making it the perfect place to call home. (id:49187)
119 Field Street
Lambton Shores (Forest), Ontario
Nestled on a 197ft deep lot backing onto a serene ravine, this custom-built '21 home offers over 4200 sqft of luxury & thoughtful design. The main level features 10 ft ceilings with striking wood beams & rich oak flooring that flows seamlessly throughout. A chef's dream, the kitchen boasts double wall ovens, two-tone cabinetry & a spacious walk-in pantry, perfect for hosting gatherings or culinary pursuits. The open-concept layout is bathed in natural light, ideal for family life & entertaining. The master suite provides a spa-like ensuite with a soaker tub, a walk-in closet & a private water closet. With 5 spacious bedrooms, 3 full bathrooms & a finished basement featuring 9 ft ceilings, a gas fireplace & custom built-ins, theres ample room for relaxation. Completing the home is an insulated, heated double garage, a high-caliber metal roof, and a setting that perfectly combines refined finishes with natural tranquility. (id:49187)
6949 Royal Magnolia Avenue
London, Ontario
Welcome to Aspen Fields in Talbot Village This fantastic townhome offers you the value of no condo fee! These homes feature an open-concept layout with contemporary finishes, convenient upstairs laundry, and plenty of windows that let in natural light. This beautiful 2-storey home boasts 3 bedrooms and 2.5 bathrooms. The "Regis" model ( 1904 sq ft)which includes tile flooring in the foyer and bathrooms, quartz countertops in the kitchen and upper bathrooms, vinyl plank flooring throughout the living and dining areas, an attached garage, and central air. Upstairs, you'll find three spacious bedrooms, including the sunny primary suite, which offers a large closet and a private 4-piece bathroom with a shower and twin sink vanity. With modern design, this spacious home is sure to please! Located in the rapidly growing southwest area of London, Aspen Fields provides all the amenities sought after by young professionals and growing families. Enjoy easy access to the 401 and 402, as well as proximity to shopping, schools, parks, and trails (id:49187)
74 Village Gate Drive
Thames Centre (Dorchester), Ontario
Nicely appointed and well maintained open concept raised ranch backing onto farmland in a small family friendly neighbourhood in NE Dorchester with easy access to London (20km to core area) and the 401 (via Dorchester Rd. or Hwy 73). Built in 1993, this home has had significant upgrades since then, including: all flooring, incl. beautiful hand made granite tiles (tile/carpet - 2010), kitchen island addition and granite countertops (2013), gas stove top with Venta-Hood high end overhead fan (2009), fridge (2023), all exterior windows incl. extended palladium picture window (2007-08), garage floating rubberized flooring (2013), hi-eff. furnace/C-air (2013), sump pump (2015) re-built garden shed (10'x16') and insulated shed/workshop at rear (20'x20'), and all shingles replaced in 2017. The exterior deck (16'16') with gas hook-up for bbqing is ideal for entertaining with patio door access from the dining/kitchen area. Specially of note: primary bedroom has 'Juliet' patio doors leading to the back yard, and awaits a potential deck to the rear garden. (id:49187)
4 A & B Starratt Road
Ryerson, Ontario
Two cottages on beautiful Lake Cecebe and located on a year-round municipally maintained roadway. The main cottage has been renovated and updated with bright modern colours. Huge windows provide tons of natural light and wide open lake views. large open, kitchen, dining and living area, primary bedroom with three-piece ensuite bathroom, two additional bedrooms and a main four piece bathroom. This cottage is fully winterized and can be enjoyed in all four seasons. The second cottage is a more traditional three season cottage. It has a full kitchen, living area, two bedrooms and a three-piece bathroom. There is also a dry boathouse with loft above and large permanent dock at waterfront, as well as excellent finish right off the dock! (id:49187)
1052 Nutcracker Trail
Highlands East (Monmouth), Ontario
Must be seen! Absolutely stunning 4-season cottage on beautiful Little Glamor Lake -- a jewel of the Haliburton Highlands! Gorgeous level lot with gentle slope to lake, clean rock and sand shoreline, and deep water at end of dock. 146 feet of lake frontage with great privacy, and the shoreline is owned. Spectacular views from the lakeside flagstone patio. House features open-concept layout with high cathedral ceilings. Living room with full window wall facing the lake, and Pacific Energy wood stove. Custom kitchen with island and Brazilian granite countertops. Bright sunroom/dining area with walkout to deck facing the lake. Luxurious primary bedroom suite with lake view, walk-in closet, ensuite bath, and sliding glass doors to the lakeside deck. Two additional main floor bedrooms in their own private guest wing with 4-piece bath. Main floor laundry. Hardwood, ceramic tile and laminate flooring on the main level. Full finished basement with high ceilings, huge rec room, 4th bedroom, craft room, workshop, and lots of storage space. Many recent updates including propane furnace, roof shingles, composite decking, and extensive landscaping. Drilled well, 4-bedroom septic system, central air, reverse osmosis system, water softener, and radon extraction system. Detached double garage with additional workshop space. Cottage comes turn-key with most furnishings as viewed, 2 kayaks and paddle boat -- move right in and enjoy! Little Glamor Lake is over a mile in length, plus there is a boat launch (or an easy portage) nearby to access Big Glamor Lake for more exploring. High speed internet is available. Access by year-round private road, approximately 20 minutes to Haliburton Village for shopping and services. (id:49187)

