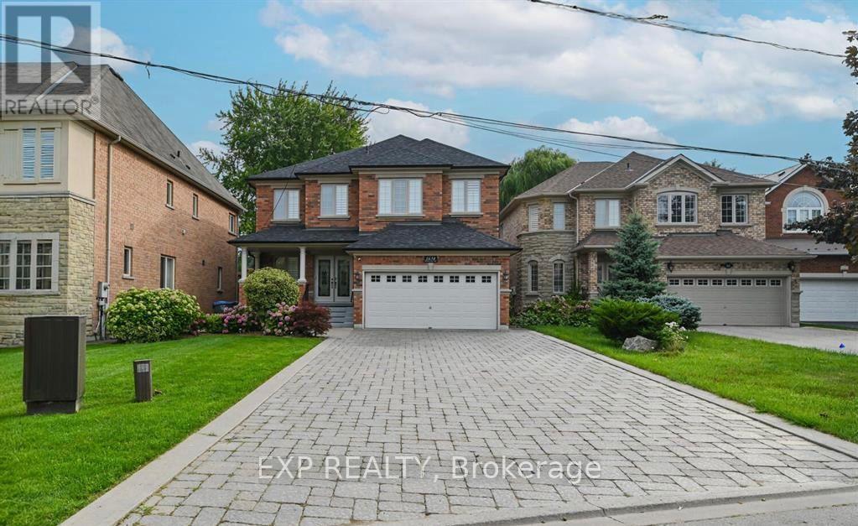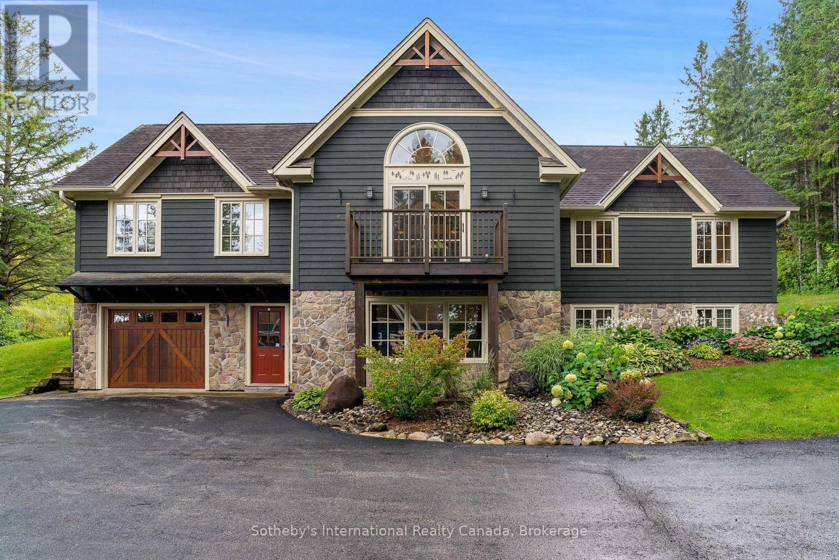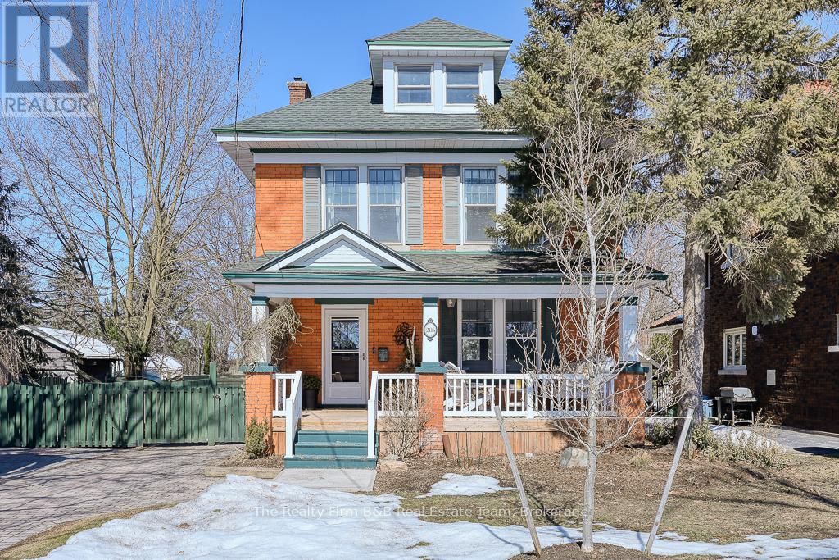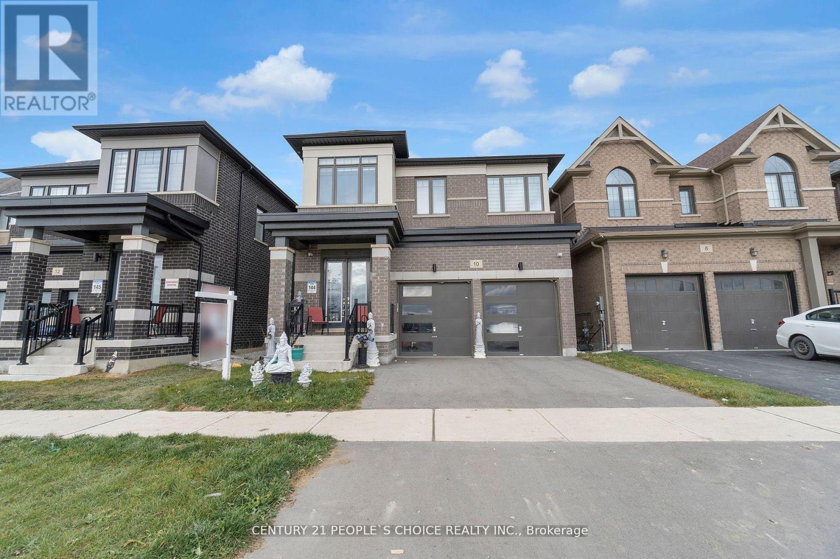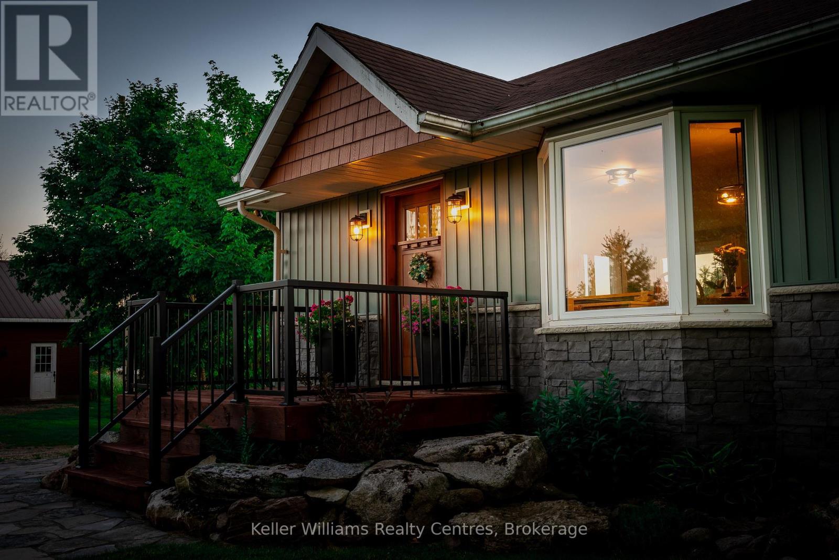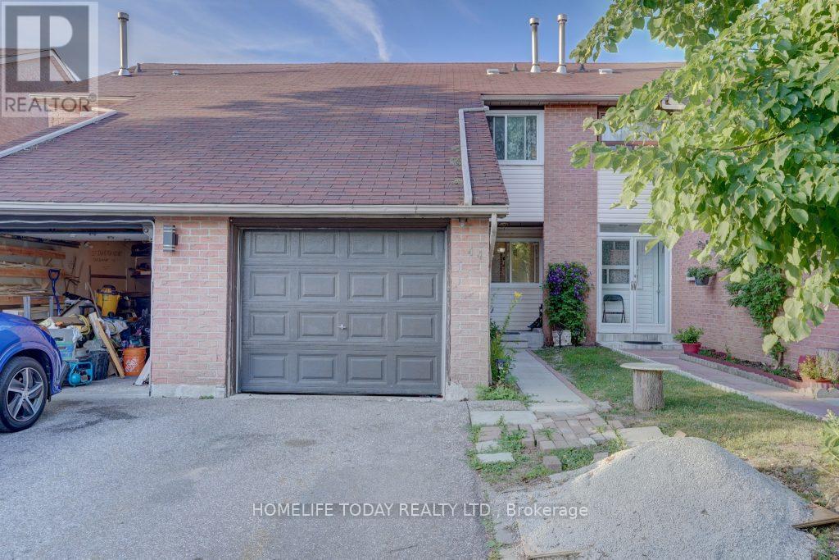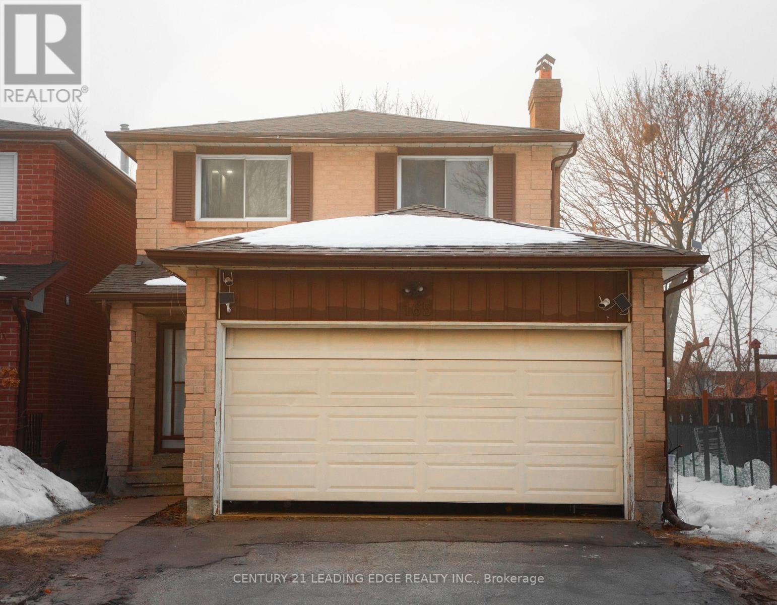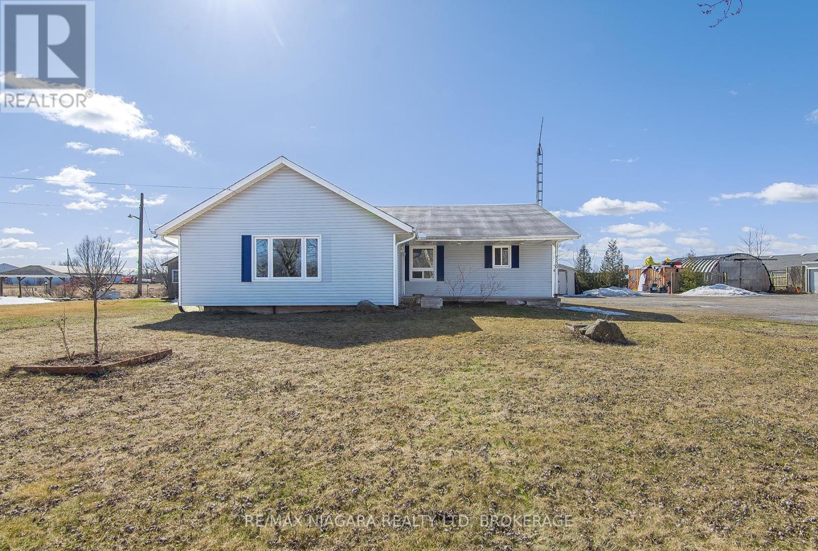268 Mcgill Street
Quinte West (Trenton Ward), Ontario
This beautiful side split home offers a perfect blend of comfort and convenience, ideally located in the West end of Trenton. The spacious kitchen is a cook's dream, perfect for preparing meals and entertaining guests. A separate dining area provides an ideal space for family meals. Enjoy the bright and inviting sunroom, a perfect retreat for relaxation or enjoying your morning coffee. This home offers 3 bedrooms, including a primary bedroom with built-in closets for added storage and convenience and 2 bathrooms. The finished rec room with a fireplace is the ideal spot for family gatherings or movie nights, adding extra living space to the home. The utility room provides additional storage, ensuring you have plenty of room for all your needs. Step outside to a private, fenced backyard, offering a tranquil space for outdoor activities. A fantastic rear deck with an awning makes this home perfect for enjoying the outdoors in comfort. Located in a fantastic neighborhood, close to schools, children's park and dog park. This home is the perfect setting for families looking for both space and style. (id:49187)
564 Adams Road
Calvin, Ontario
This working hay farm spans over 60 acres, with 30 acres cleared for. It features a fenced paddock and pastures, currently home to five horses with room for many more. There is 24' x 60' barn for hay storage and a horse run directly accessible from the paddock. The beautiful custom-built two-bedroom home a maintenance-free exterior, an attached drive-thru side carport, and an attached front carport at the front door The interior has a fully open-concept kitchen and living room featuring vaulted pine-finished ceilings 10 feet high. Patio doors lead to a wrap-around covered deck measuring 10' x 34', which connects to a 32' 6 porch, both offering views of the pastures woods. fully finished basement includes rec room with an electric, a rough-in for a stove, bedroom, a combined utility, and ample storage space. The home is equipped with forced air propane heating and central air conditioning with a newly installed heat pump. The main level features luxury scratch-resistant flooring for easy maintenance. The foyer boasts 12-foot ceilings, a scratch-resistant door, and a 2' 6' recessed shoe/boot area. ATV and snowmobile trails running across Ontario are accessible without the need to trailer your sleds to the trails. The property has potential other lucrative farming uses. A 28' x 32' Quonset garage provides storage toys and machinery. Additional outbuildings include a garden shed and a tool shed The dug well, 4-5 tiles deep, provides ample with sediment water filter system. The property also 200 AMP service. Enjoy the fresh country and acres of roaming fields. This could be your dream hobby farm for your horses, hay, cattle, the enjoyment of having your own acreage! (id:49187)
1638 Barbertown Road
Mississauga (East Credit), Ontario
Welcome to 1638 Barbertown Rd in Mississauga. Incredible Ravine Lot with Unmatched Potential! This expansive property backs onto lush conservation land, offering unrivalled privacy and breathtaking views. Do not miss this luxurious 2-storey brick home. Approximately 2600 sq ft. Plenty of room for a growing family with 4 beds & 4 baths. It features gleaming hardwood floors and pot lights throughout. Beautiful eat-in kitchen features granite countertops, top-of-the-line stainless steel appliances, and a walk-out to the yard. The primary bedroom boasts a walk-in closet and a 5pc Ensuite with a Double sink, Jacuzzi and Separate Shower. The massive backyard has a patio for entertaining and the deep fenced lot is a blank canvas, perfect for creating your dream garden suite or outdoor oasis. Endless possibilities await. Seize the opportunity to transform this exceptional space into your personal retreat! Large garage with plenty of storage space. It is located in East Credit near the ravine. Close to the Heartland Town Centre, schools, parks and River Grove Community Centre. (id:49187)
812 - 800 Lawrence Avenue W
Toronto (Yorkdale-Glen Park), Ontario
Welcome to Treviso Condos, an Italian-inspired community by Lanterra Developments in the vibrant Yorkdale/Glen Park Area. Beautiful, Bright and Spacious, This stunning 1-bedroom + den condo offers a perfect blend of comfort and modern living. Unit features laminate flooring throughout, 9-ft ceilings, and floor-to-ceiling windows that fill the unit with natural light. The open-concept kitchen features stainless steel appliances, a double sink, Backsplash ,granite countertop, central island granite-countertop, ample cabinet and counter space, and a breakfast bar. The adjoining dining and living areas provide generous space for entertaining. The versatile den is perfect for a home office, perfect for those working from home. The spacious bedroom boasts ample closet space and large windows. Living/Dining Room walk-out onto the private south-facing balcony and enjoy breathtaking, unobstructed views of the CN Tower and Toronto skyline. Enjoy luxury amenities, including a swimming pool, hot tub, gym, multi-purpose party room, outdoor lounge, barbecue area, and steam room. Conveniently located steps away from TTC, schools, parks, and shopping, Few minutes walk to Yorkdale Mall, a 10-minutewalk to Lawrence West Station, and close to major highways. Don't miss this exceptional opportunity to enjoy a serene yet connected lifestyle! A Must See! (id:49187)
5 Purple Hill Lane
Clearview (Creemore), Ontario
Newly renovated country home on 2.5 forested ac. on a highly coveted street. A short walk from the quaint town of Creemore, this 4-bedroom, 3-bathroom, open-concept residence has been masterfully reimagined.Inside you will find Immaculate wide plank white oak flooring, soaring ceilings, and custom cabinetry throughout. The expansive main level offers the perfect flow for both entertaining and everyday living, while the gourmet kitchen features a striking marble island, high-end appliances, and a front patio. The living room bathed in natural light, features stunning beamed ceilings & a central stone fireplace. Beautiful cathedral windows &glass doors open to a 4-season sunroom. You'll find it hard to leave the comfort of the sunroom, with its floor-to-ceiling windows, cedar finishes, & cozy wood-burning stove. Glass sliding doors provide easy access to the stunning backyard, complete with gardens and a patio, perfect for outdoor relaxation. The primary bedroom is a true retreat, featuring a walk-in closet, a luxurious four-piece ensuite with elegant wainscoting, a spa shower, and a private walkout to the gardens and patio, offering the perfect escape for relaxation and tranquility. The main floor has a home office & the 2nd bedroom & includes a convenient laundry room connected to a well-appointed mudroom w/ side exterior entry. The lower level offers two additional bedrooms and an impressive recreation and living area, enhanced by a third fireplace and heated floors, perfect for gathering with family and friends. Outside, a versatile coach house currently functions as a workshop, with an upper living space that can serve as additional accommodation, a home office, or a private guest suite. Just minutes from Devil's Glen Ski Club, Mad River Golf Club, the Bruce Trail, and a variety of outdoor activities, this extraordinary home is the perfect balance of luxury, privacy, and convenience. (id:49187)
285 Ingersoll Avenue
Woodstock (Woodstock - North), Ontario
Welcome to 285 Ingersoll Ave, in Woodstock, offering the perfect blend of century charm and modern luxury! A beautifully updated century home that seamlessly combines timeless century details with contemporary comforts. This 2.5-storey brick home features 4 bedrooms, 2 full bathrooms an incredible brand new eat-in kitchen with ample countertop, cupboard and pantry space, built-in stainless-steel appliances, quartz counter tops, built-in wine rack and pot filler faucet. You will find new hardwood flooring throughout, updated bathroom, fully finished basement with gas fireplace! Outside find a large lot with mature trees, storage shed and detached garage as well as a fabulous covered front porch to enjoy lovely evenings ! This home offers so much space for families both inside and outside, located near schools, parks, shopping and more! Don't miss seeing it for yourself today! (id:49187)
10 Tweedhill Avenue
Caledon, Ontario
Welcome to 10 Tweedhill Ave 5 Bedrooms detached home comes with 4 washrooms built by Yorkwood Homes Spruce Model Elevation C 2885 Sq/F as per builder floor plan.** This Home Features Over 100K In Upgrades From Builder**. 10Ft Ceiling On Main Floor, 9Ft On The 2nd, 8Ft Doors, Den On Main Floor, Double door entry, double car garage, entry to the house from garage, porcelain tiles in foyer, backsplash in kitchen, breakfast bar, unspoiled basement waiting for your imagination, second floor laundry for your convenience, Oak Staircase Along With Upgraded Rail Handle & Iron Pickets, Quartz Countertops, 5'' Hardwood floor Throughout the house***. No Homes Being Built In Front Along With A Development Of A Soccer Field, 2 Basketball Courts, Cricket Field & A School. **EXTRAS** 2 Stainless steels fridges, Gas stove,B/I Dishwasher, Washer, Dryer, Cac, 2 Gdo, all window coverings, all elf's. (id:49187)
11 Bear Run Road
Brampton (Credit Valley), Ontario
Freshly Painted L-U-X-U-R-I-O-U-S 4 Bedroom and 4 Washroom Detached house in PRESTIGIOUS Estate of Credit Valley loaded with many upgrades. Lots of windows enriched with sunlight. Double door entry & Welcoming Foyer takes you to 9 ft Ceiling on Main floor. Separate Living & Dining area. Office on Main floor. Crown Moulding. Large Family room with cozy Fireplace. Upgraded Doors, Chefs Gourmet Kitchen w/ S/S appliances, Central island, Quartz countertop, Back splash. High end Stainless Steel Appliances. Butler's Pantry for extra storage. Laundry on Main floor and entrance from the Garage. Oak Stairs W/ Iron Picket. Huge Primary Bedroom with 6 pc ensuite and large Walk-in closet. Other three good size washrooms. Total 3 Full Washrooms on 2nd floor, All Bedrooms have Washroom access. Separate Den on the 2nd floor, which leads to a very spacious covered outdoor balcony. Huge Look out windows in basement. Concrete Patio in the Backyard. Excellent Location, Walking Distance To Transit, Grocery Store, Park, Banks, Walmart, Home Depot, Minutes To All Amenities, Golf course, Freshco, etc. Spotless Home. Must See... (id:49187)
210182 Burgess Side Road
Georgian Bluffs, Ontario
Picture this: Every morning, the lake greets you with its ever-changing beauty. The golden sun stretches across the water, the sweet sound of birdsong in the trees, and the quiet presence of deer along the shore. In summer, mist rises gently at dawn. In winter, a peaceful stillness blankets the frozen expanse. No matter the season, the view is never the same, and you'll never tire of it. With 12 acres of total privacy surrounded by protected forests in all directions and over 800 feet of shoreline along pristine Gowan Lake, this is a place where you can truly escape. As you drive down the maple-lined driveway, you feel an instant sense of calm. This turn-key 4-bedroom, 2-bathroom bungalow offers 2,436 sq. ft. of curated living space and an additional 1,200 sq ft detached shop, for good measure. Step inside, and your eyes are drawn straight through the open-concept design to the water. Stylish custom built-ins (2022) and reclaimed barn beams milled into stunning hardwood floors (2020) add warmth and character. Light fills the space, showcasing the contemporary kitchen (2022) with its fresh white cabinetry, stainless steel appliance package, convenient breakfast bar, and striking farmhouse apron sink. The living room offers a peaceful sanctuary, with sliding glass doors leading to an elevated deck where the panoramic vista is at the forefront. The main-floor primary bedroom features a bay window, walk-in closet, and 3-piece ensuite bath (2020) with decadent freestanding soaker tub. Two more generous bedrooms and a beautifully updated 3-piece bath (2020) with walk-in glass shower complete the main floor. Downstairs, the walkout lower level gives you even more space, featuring a fourth bedroom and a versatile family room that opens right onto the landscape, ideal for evenings by the water or gathering with friends and family. Need space for hobbies, work, or extra storage? The heated 30x40 shop with 30-amp service is ready for whatever you have in mind. (id:49187)
44 - 161 Wickson Trail
Toronto (Malvern), Ontario
PERFECT OPPORTUNITY TO OWN A TOWNHOME, A BETTER ALTERNATIVE TO A CONDO APARTMENT! A GOOD PLACE TORAISE A YOUNG FAMILY! WAKOUT TO A BACKYARD, ATTACHED GARAGE TO STORE YOUR VEHICLE! WALK TO PUBLICAND CATHOLIC SCHOOLS, LIBRARY, MALL, PLAYGROUND AND STEPS TO TTC! BASEMENT IS FINISHED WITH ROUGHEDIN KITCHEN, 3 PC WASHROOM AND HUGE REC ROOM (CAN BE 2 BEDROOMS) LOW MAINTENANCE FEES! CLOSE TOHIGHWAY 401, EZ COMMUTE! (id:49187)
165 Stephenson Crescent
Richmond Hill (Crosby), Ontario
Spend so much money in renovations - 3bed converted 2 bedrooms, (Can be easily converted back to 3 bed), 2 storey, new (Hardwood floor through out, baseboard, crone molding, kitchen, washrooms, paint, appliances, stairs) with finish basement apartment with side door, 2 Garage, a lots of pot lights. (id:49187)
4530 Marshall Road
Niagara Falls (224 - Lyons Creek), Ontario
**Country Living at Its Best** This beautifully renovated 3-bedroom home offers the perfect blend of modern comfort and serene country charm. The spacious, open-concept living area is ideal for family gatherings or relaxing in style. Plus, the property features a fully-equipped in-law suite with 2 bedrooms, a 3-piece bathroom, and its own open-concept living spaceperfect for guests, extended family, or even rental potential.Enjoy the privacy of your expansive yard, offering plenty of room for entertaining, gardening, or working from home. Whether you're hosting outdoor events or enjoying peaceful solitude, this property has it all. Don't miss your chance to own this one-of-a-kind home and embrace the peaceful country lifestyle. (id:49187)



