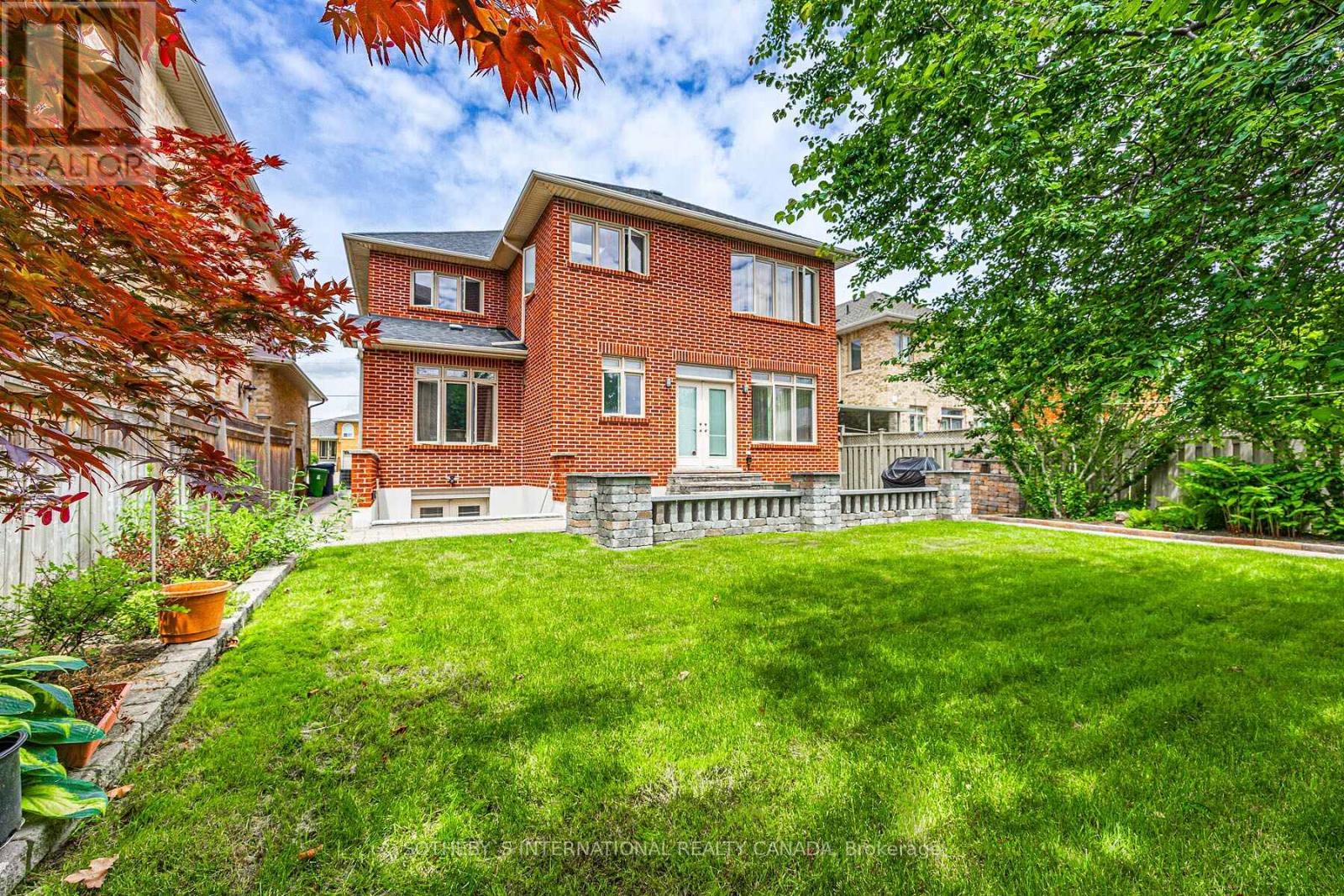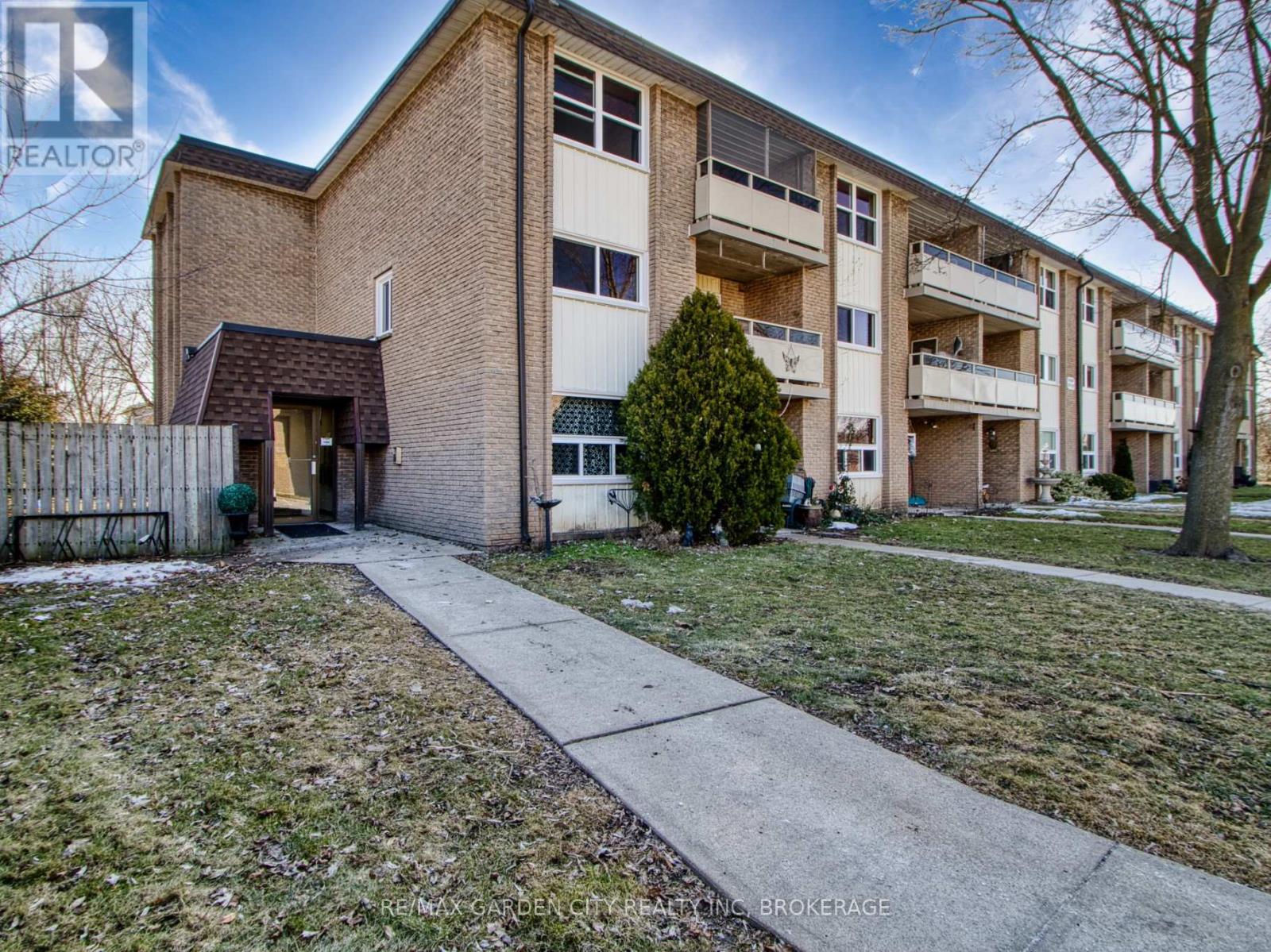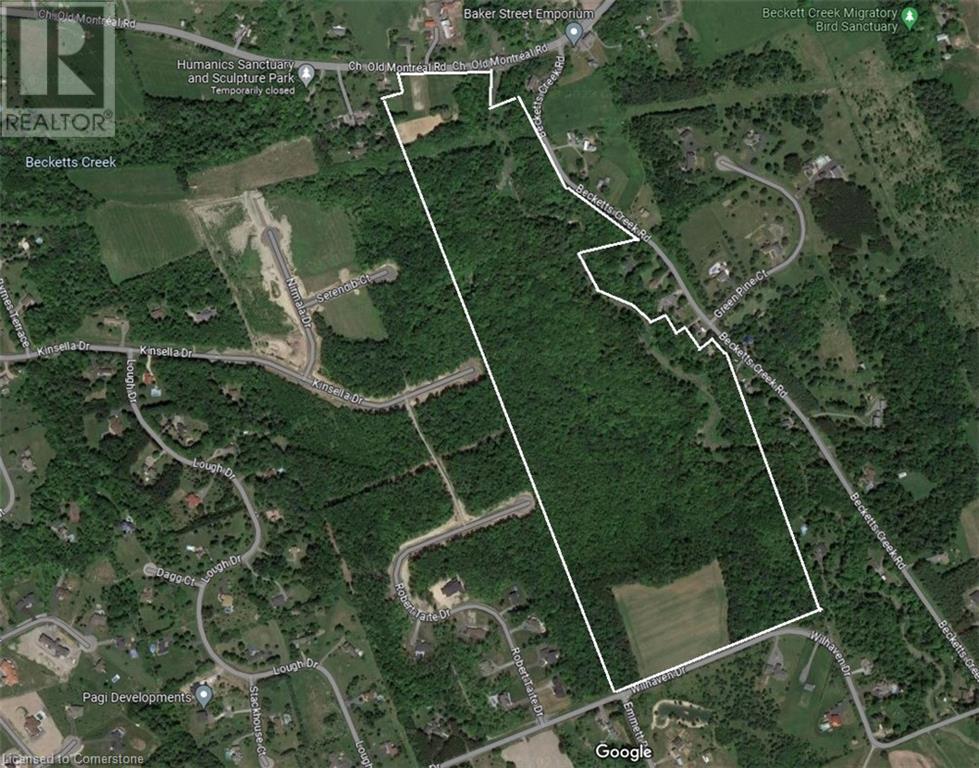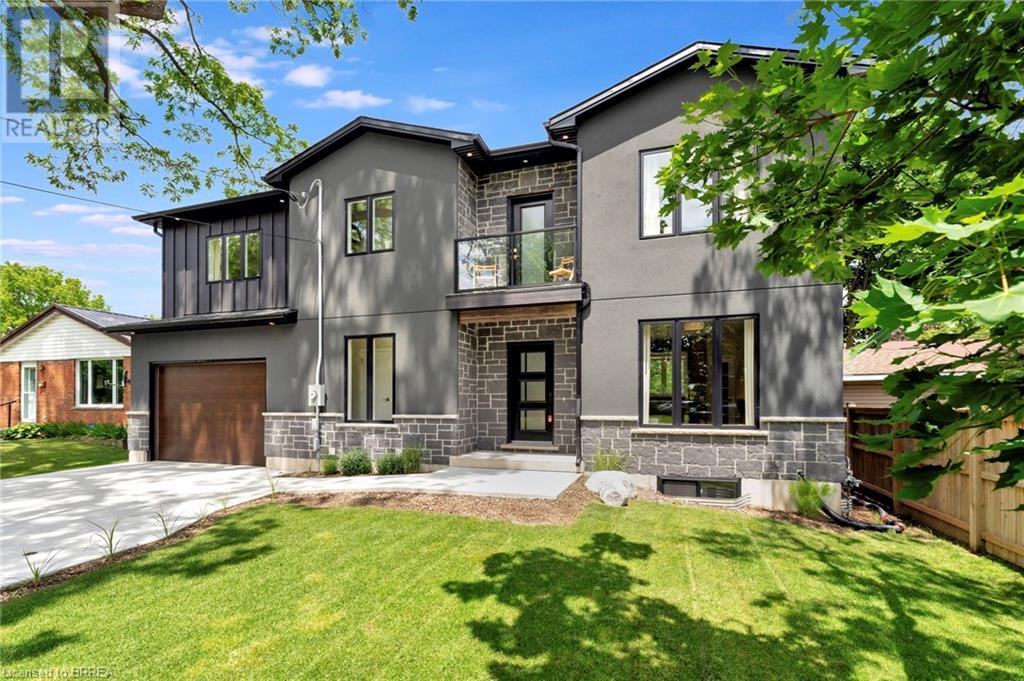Lower - 12 Cascaden Street
Toronto (Milliken), Ontario
Affordable & Spacious 2-Bedroom, 2-Bathroom Basement Unit Available For Rent In A Quiet, Family-Friendly Neighborhood. The Unit Offers A Functional Layout With A Comfortable Living Space, A Kitchen With Ample Storage, And Two Well-Sized Bedrooms, Each With Its Own Bathroom For Added Convenience. Features A Private Separate Entrance And Comes With Up To Two Parking Spots. Rent Includes All Utilities And High-Speed Internet, Making Budgeting Easy. Conveniently Located Near Parks, Schools, Shopping, And Public Transit. Ideal For Professionals Or Small Families. (id:49187)
1 Pine Place
Petawawa, Ontario
Currently tenanted. Solid brick constructed bungalow [built 1974; 1075 sqr ft main level] with many upgrades in a family-friendly neighbourhood on a quiet cul-de-sac. Bright & spacious this home is flooded w natural light and has its beautiful original hardwood floors [in great condition]. Spacious living rm [w bay window], a lovely modern kitchen [w island, granite counters] and eat-in area for small dining table, 3 bedrooms on main level + 4pc bath, W/I pantry/broom closet. Lower level has a den /office space [L-shaped], 3pc bath, a huge L-shaped rec room w brick heath for stove [one section of room is currently used as exercise area], laundry and ample storage. Yard is fully fenced w privacy fencing, large deck + garden shed. Specs: updated windows & doors [not original; age unkn], furnace 2017, AC 2001, shingles 2019, fridge & stove 2016, fence 2024, above-range microwave 2024, updated fans in both bathrooms 2024, freshly painted 2024. Tenants lease: expiry 31 Aug, 25; rent $2200/m + utilities. 24 hr for all showings, 24 hr Irrevocable on all offers. Water main froze in winter 2019; drip system professionally installed to mitigate any future issues. (id:49187)
406 - 9000 Jane Street
Vaughan (Concord), Ontario
An exquisite one-bedroom designer unit located in the vibrant community of Concord, Vaughan. This stunning residence offers excellent and robust modern amenities, luxurious finishes, and a prime location. The open-concept floor plan maximizes space and natural light, creating a bright and inviting living environment, style and functionality. Situated in a dynamic neighborhood with easy access to shopping, dining, entertainment, and public transportation, the building offers secure entry, 24-hour concierge, designated parking, and the convenience of two storage lockers. This unit is perfect for self occupied or investors looking for excellent value and potential. Don't miss out on the opportunity to own this exceptional unit ! Hospital, Vaughan Mills, Highway 400, Public Transportation. (id:49187)
102 - 56 Tripp Boulevard
Quinte West (Trenton Ward), Ontario
Your ideal ground-floor Condominium awaits at The Camelot. A highly sought-after move-in-ready, 2-bedroom, 2-bathroom main-floor unit located in one of Trentons most desired areas. This well-designed layout provides the ultimate in convenience and mobility with easy access, no stairs or elevators required, making it ideal for those seeking a more effortless living experience. This beautiful bright renovated end unit has tons of windows creating a warm and welcoming atmosphere. The fully updated kitchen showcases quartz countertops, under mount lighting, stainless steel appliances and a lovely bay window that creates a cozy nook filled with natural light. The spacious primary bedroom features a large walk-in closet with built-in shelves and a luxurious ensuite equipped with ample drawers and cabinets. Both bathrooms have been modernized with new vanities, tiled showers, brand new lighting, and stylish new flooring. The updated flooring continues throughout the kitchen and bedrooms, blending contemporary design with functionality. Additional features include a spacious laundry room with plenty of storage, plus a exceptionally large locker conveniently located just down the hall on the same floor making it easy to store extra belongings. Enjoy the ultimate convenience of being walking distance to shopping, dining, and all the amenities you need. Whether you're seeking single-level living or simply prefer the ease of ground-floor convenience, this unit has everything you need. (id:49187)
Bsmt - 33 St. Andrews Boulevard
Toronto (Kingsview Village-The Westway), Ontario
This one-bedroom unit offers a bright and spacious living environment with high ceilings and private walk-out entrance that create an open and airy atmosphere. Designed with contemporary aesthetics in mind, the unit features modern finishes throughout. Residents will appreciate the convenience of having a dedicated parking space. The property is located near the new Costco, shops, public transit and the 400 series highways making commuting a breeze. Also minutes to Toronto Pearson Airport. This unit is perfect for those seeking a harmonious blend of modern living, convenience, and connectivity in a desirable neighbourhood. Unit is unfurnished. (id:49187)
312 - 41 Rykert Street
St. Catharines (458 - Western Hill), Ontario
Check out this unique two-story condo that's a real handyman special! It's in a prime location just minutes from downtown, Brock University, the GO station, and highway access. On the main floor, you'll enjoy open-concept living with a walk-out to a private patio and a convenient 2-piece bathroom. Upstairs, you'll find two bedrooms (one boasting its own balcony with views of gardens and trees), a cozy den, and a full 4-piece washroom. (id:49187)
0 Old Montreal Road
Ottawa, Ontario
Opportunity Knocks For The Small/Custom Builder, Investor Or Nature Enthusiast. This 97 Acre Property Stretches From Old Montreal Rd. To Wilhaven Dr., With Frontage On Both. The Property Offers A Combination Of Woods, Meadows And Farmable Land While Beckett Creek Runs Through It With It’s Own Beckett Creek Waterfall. Zoned RR1 (Rural Residential 1) And Is Next Door To Cumberland Estates, This Property Has Not Been Severed Since Purchased In 1983: The Possibility Exists That A Maximum Of 2 New Additional Lots Could Be Created Given They Meet The Official Plan Policies For Severances In The Rural Countryside. Retain The Bulk For Your Estate Home/Land Bank For The Future. No Representation Or Warranty, Buyers To Do Their Own Due Diligence Regarding Any Severance Potential, Suitability For Their Intended Use Or Any Future Development. Property Is Sold As-Is Vacant Land. Directions: On Old Montreal Rd, Property Is Just West Of Beckett Creek, East Of #3496. On Wilhaven Dr. Property Is On The North Side, East From Emmett Rd, West Of #3369 (id:49187)
1286 Davis Loop
Innisfil (Lefroy), Ontario
Stunning Newly Built Bright 4bdr home with modern finishes and functional layout. A covered front porch and elegant double-door entry leading into a sun-filled, spacious interior with a flowing, open-concept layout, loaded with upgrades. The stylish kitchen boasts granite counters, a large island with breakfast bar seating and ample storage, seamlessly connecting to the bright breakfast area with a walkout and the cozy great room with a fireplace, overlooking the backyard through large windows. There is a gas line installed in the kitchen for easy conversion to a gas stove. Four generous bedrooms in upstairs, including a luxurious primary suite with a private ensuite, while three of the bedrooms feature bright large windows with closet. The basement offers endless potential for customization with large windows and cold room, while a double-car garage with an easy-access to hallway enhances everyday convenience. This never-lived-in 2-storey detached home is located minutes from Lake Simcoe near killarney Beach and Marina, schools, golf courses, and Highway 400 in a family friendly neighborhood with easy access to the South Barrie GO Station. Some photos are virtually staged.*7 years Tarion warranty coverage* Exteriors will be completed in spring by the builder under Tarion warranty at no cost. NO HST/GST!! (id:49187)
517 - 591 Sheppard Avenue E
Toronto (Bayview Village), Ontario
Welcome to this 4 Years Old Only Boutique Building" The Village Residences"! Quality Built By Liberty and Well Kept Unit Like New! West Facing Mature Tree Lines Away From the Street Noise! This 1+1 Unit Has 662 S.F.+ 85 S.F. of Balcony! Located Across From the Prestigious Bayview Village Shopping Centre and Next to the Bayview Subway Station! Den Is A Separate Room Can Easily Be a 2nd Br! Extra 2 PC Bath Adds Convenience to Your Guests! The Generous Primary Bedroom Fits a King Size Bed! Bright And Spacious Unit W/ Floor To Ceiling Window and 9-Foot Ceilings! Modern Kitchen Equipped W Upgraded Appliances and Backsplash! Laminate Floor Through Out! Large Balcony! Walk to YMCA, TTC and Restaurants! Minutes Drive To Hwy 401! Enjoy Amazing Amenities Including Rooftop Outdoor Terrace, Exercise Room, Party Room and Golf Stimulator. (id:49187)
21 North Street
Aylmer, Ontario
Welcome to 21 North – a home that stands out in every way! This stunning two-story residence boasts a striking exterior with elegant stonework, black accents, and thoughtful outdoor lighting. The charming front balcony adds a unique touch of character. Inside, the open-concept main level welcomes you with soaring ceilings and an abundance of natural light. The mid-century modern-inspired kitchen is a showstopper, featuring island seating, sleek dark appliances, a corner pantry, and luxurious quartz countertops. It seamlessly flows into the dining area, which offers access to a spacious 12' x 22' deck – perfect for entertaining or relaxing. A convenient 2-piece bathroom and mudroom off the garage complete this level. Upstairs, a beautiful open wood staircase leads you to a spacious landing with balcony access, ideal for morning coffee or enjoying a quiet moment. The upper level includes three generously sized bedrooms, including a primary suite with a tranquil spa-like 4-piece ensuite. A separate laundry room adds convenience for daily tasks. The fully finished lower level offers plush carpeting and a bright recreation room with deep windows, along with an additional bedroom – perfect for guests or a home office. There’s also a bathroom rough-in, allowing for easy customization. The low-maintenance backyard is designed for outdoor enjoyment, featuring new fencing for privacy. The garage door opens to a double-wide concrete driveway and pathway, providing easy access to the front of the home. This home blends style, comfort, and modern amenities in an excellent location – don’t miss out on this incredible opportunity! (id:49187)
3998 Victoria Avenue Unit# 103
Vineland, Ontario
Modern Living in the Heart of Wine Country! Welcome to Adelaar Condos, a boutique-style residence in the heart of Vineland, just minutes from world-class wineries and the shores of Lake Ontario. This stunning ground-floor 1-bedroom unit offers the perfect blend of modern style and everyday convenience. Designed with downsizers and professionals in mind, this unit provides easy access from the parking spot and features a cut-out tub for safer entry, making daily living more comfortable. Step inside to an open-concept layout with modern kitchen cabinetry, SS appliances, quartz countertops, and a functional island, perfect for cooking and entertaining. The spacious primary bedroom offers ample storage, while the bright living space is bathed in natural light, leading to a private back patio —a perfect spot to relax with your morning coffee or an evening glass of wine. The 3-piece bathroom is thoughtfully designed, and the in-suite laundry provides everyday ease. This well-maintained building boasts a secure entrance, a stylish lobby, and premium amenities, including a fitness center and a community/recreation room for social gatherings. Located in a smoke-free environment, this condo offers peaceful, low-maintenance living. Residents will appreciate the walkable location, with groceries, banking, and schools just steps away, as well as easy access to Niagara’s finest wineries and scenic lakefront trails. With affordable condo fees of $290.54/month, covering heat, snow removal, lawn care, security cameras, gym access, and the community room, plus low utility costs (hydro approx. $75/month, water approx. $40/month), this is an opportunity you won’t want to miss. Experience the charm of Niagara wine country living—schedule your private showing today! (id:49187)
891 Riverside Drive
London, Ontario
This stunning 1.5-storey family home features 4+1 bedrooms, 3 bathrooms, and a spacious open-concept floor plan. The main floor is centered around a beautiful kitchen with quartz countertops, an oversized island, and plenty of cabinet space, all complemented by modern engineered hardwood flooring throughout the main and upper levels. The main floor also boasts two generously sized bedrooms and an updated 4-piece bathroom. Upstairs, you'll find two more spacious bedrooms, both with walk-in closets. The enormous primary bedroom offers ensuite privilege and a cozy reading nook filled with natural light. The fully finished lower level expands the home's living space, featuring a large family room perfect for entertaining, along with an additional bedroom and bathroom for added convenience and privacy. Outside, enjoy a vast yard with modern landscaping and a large patio space, ideal for outdoor gatherings and relaxation. Don't miss out on this incredible opportunity to make this beautiful property your home! (id:49187)












