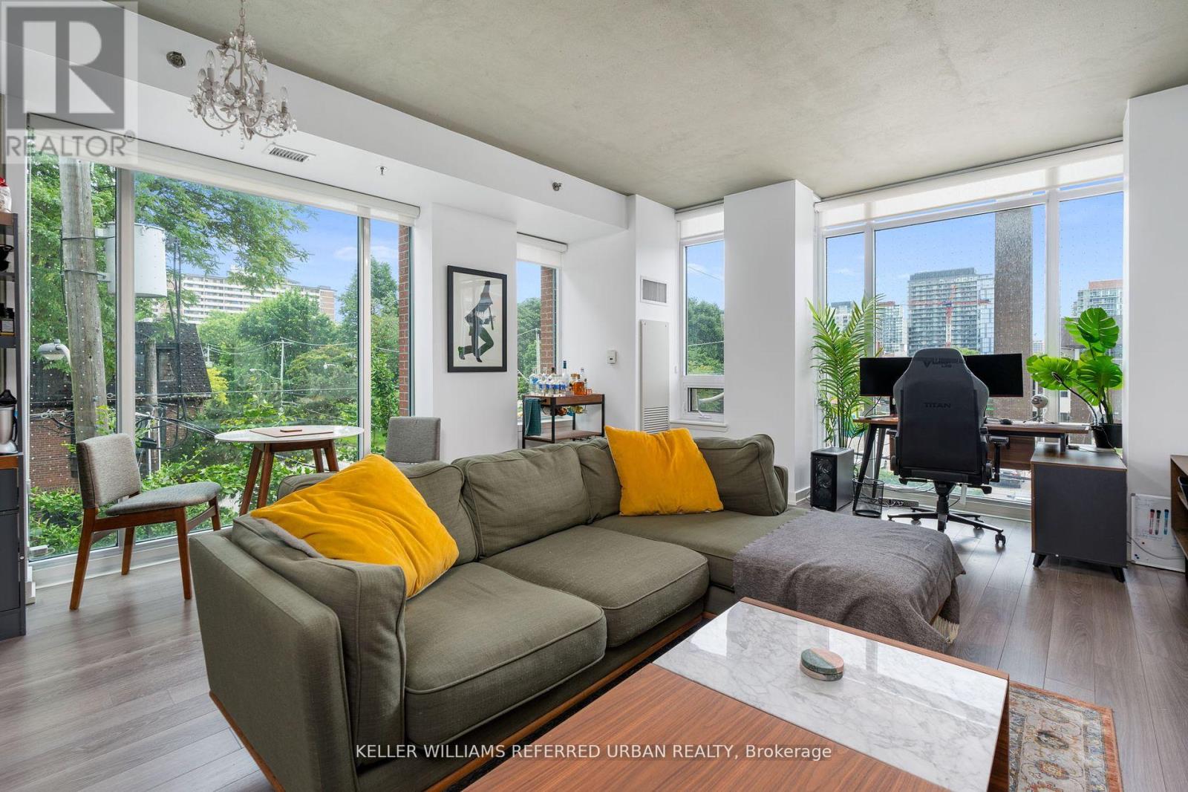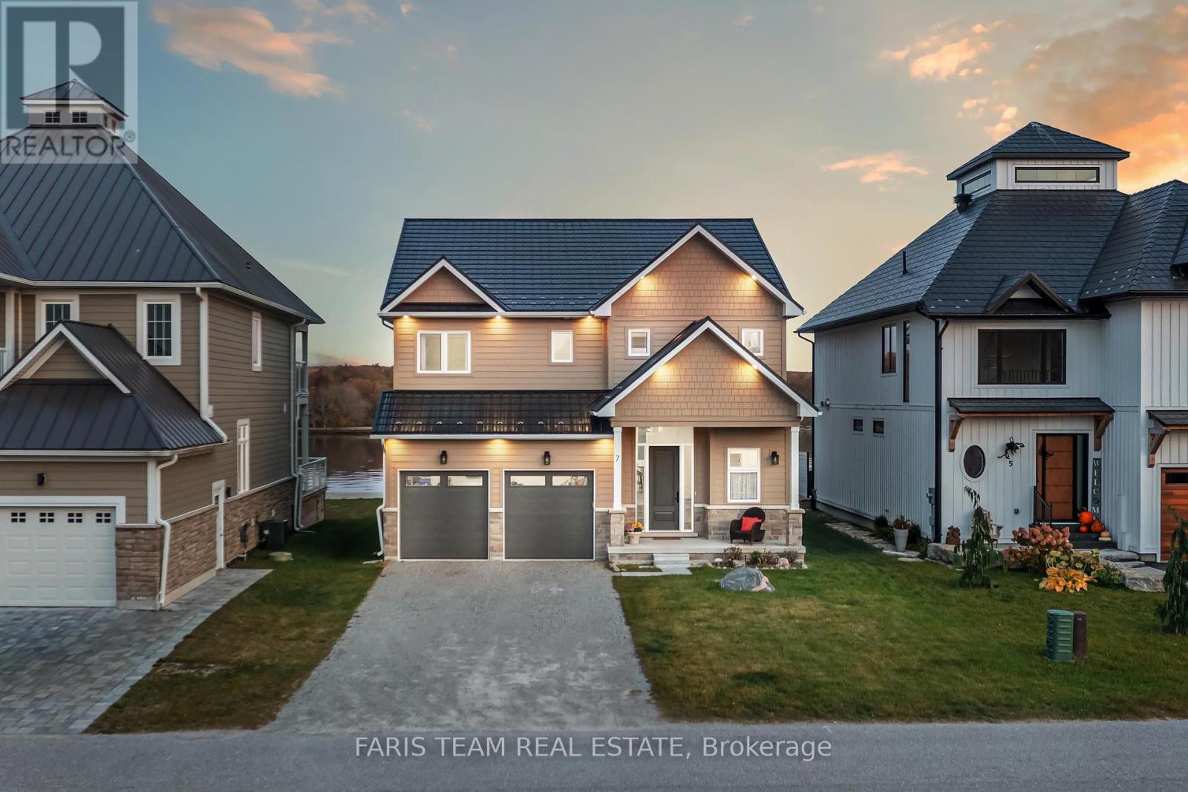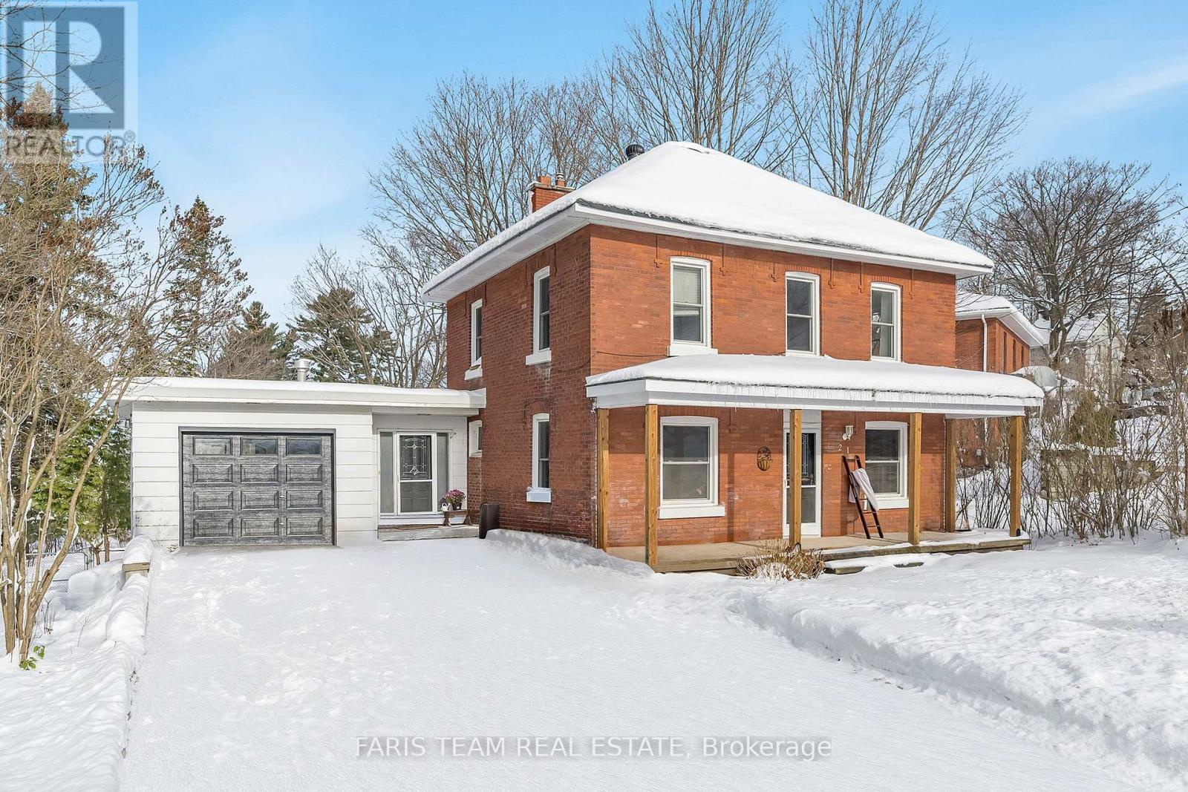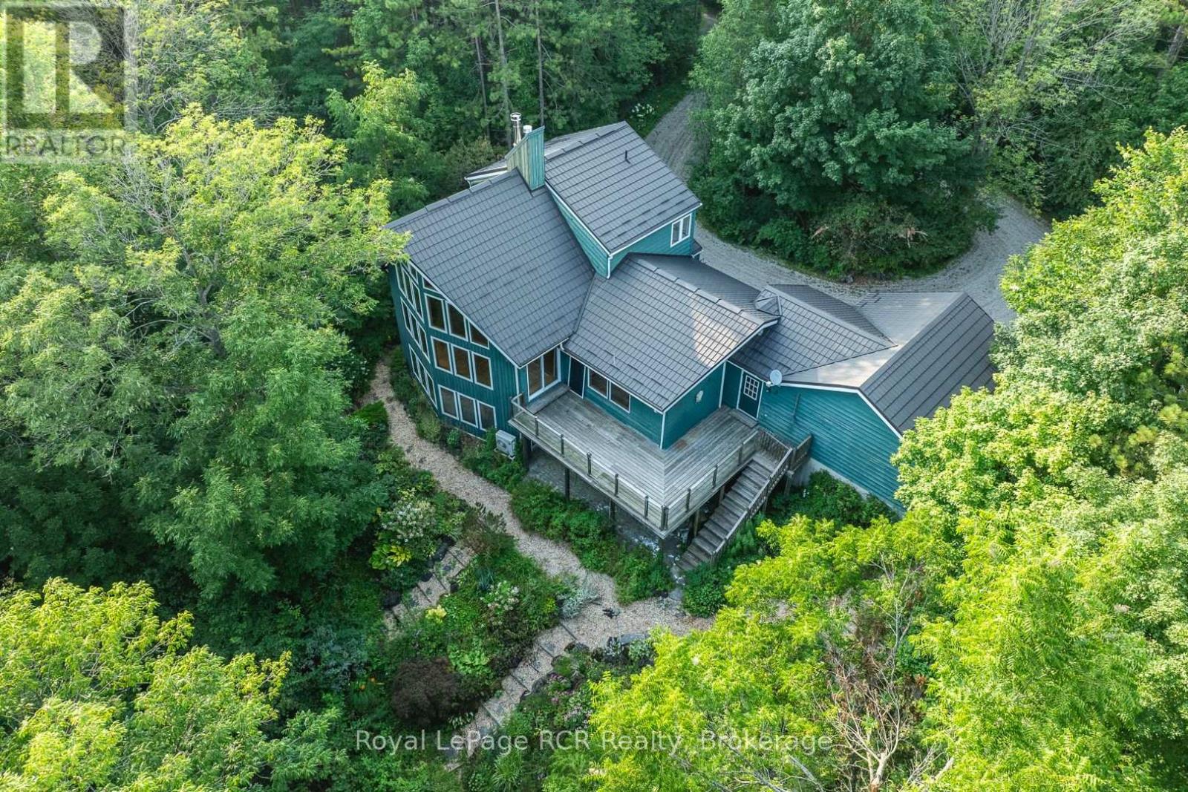301 - 220 George Street
Toronto (Moss Park), Ontario
Step into this oversized one-bedroom condo at O2 Maisonettes! Modern modern design meets ultimate convenience, featuring a spacious open-concept living and dining area perfect for entertaining, a sleek kitchen with high-end integrated appliances and ample storage, wood flooring throughout, and a large bedroom with a generous closet. Being a corner unit, the home boasts panoramic south-facing views that fill the space with natural light all in an unbeatable location just steps from TTC, top restaurants, cafes, shopping, and vibrant city life, making it an ideal choice for first-time buyers or savvy investors looking for a prime downtown gem! (id:49187)
7 Dock Lane
Tay (Port Mcnicoll), Ontario
Top 5 Reasons You Will Love This Home: 1) 2-storey home presenting a breathtaking waterfront with deep, clear water and captivating sunrise views over the horizon, offering an unparalleled experience to enjoy every morning 2) Rare gem, complete with a full basement boasting large, sun-filled windows and awaiting your personal finishing touch 3) Step out onto the expansive covered back deck with a hot tub, or enjoy sweeping 180-degree views from the massive second-level balcony, perfect for relaxation 4) Custom-designed kitchen featuring luxurious high-end appliances, exquisite leathered granite countertops, a spacious island, and panoramic views that elevate every meal 5) Resting in a boater's paradise, this stunning year-round home or cottage offers easy access to Georgian Bay while still being within easy reach of nearby amenities. 2,213 sq. ft. with an unfinished basement. Age 1. Visit our website for more detailed information. (id:49187)
21 Robert Street E
Penetanguishene, Ontario
Top 5 Reasons You Will Love This Home: 1) Step into your private sanctuary with this stunning backyard oasis, featuring a sprawling 20'x40' heated pool that invites you to swim, lounge, and soak up the sun while the elegant pergola offers a perfect spot for shaded relaxation and the expansive deck provides an excellent entertainment space boasting three season views of the breathtaking Georgian Bay 2) Inviting kitchen showcasing a large family island, a walk-in pantry, and seamlessly connecting to a well-sized open dining/living room with sliding glass-doors that lead to the deck, creating an ideal flow for indoor and outdoor living 3) Newly updated throughout, including windows and bathrooms, presenting a cohesive and stylish living space for an easy move-in ready experience 4) With its charming curb appeal, this property immediately captures attention with its welcoming exterior, beautifully landscaped garden, and thoughtful details that set the stage for a warm and pleasant home 5) Situated in a fantastic downtown location with unparalleled convenience, including walkable proximity to an array of charming coffee shops, delightful restaurants, and vibrant local amenities. 2,635 fin.sq.ft. Age 124. Visit our website for more detailed information. (id:49187)
146 Thanet Lake Road
Wollaston, Ontario
Imagine escaping to your own private paradise on a sprawling 55-acre lot, where nature greets you at every turn. This beautiful property, nestled amidst green space, features two mobile homes and two trailers, making it the perfect retreat for families, nature lovers, or anyone craving a peaceful sanctuary. With breathtaking lakefront views, canoe access to Thanet Lake, and stunning sunsets, you can fish, kayak, or simply unwind by the water. The generous lot ensures complete privacy, while the charming cottage-style mobile home lets in plenty of natural light with large windows offering stunning lake views. Inside the home, you'll find an open-concept living space, a well-equipped kitchen, and spacious bedrooms.Surrounded by maple trees ideal for syrup production and equipped with a greenhouse for growing vegetables, this property offers a sustainable lifestyle. For hunting enthusiasts, the abundant wildlife provides ample opportunities.This unique property boasts four separate access points to the lot, two hydro meters, a 200 ft drilled well, a generator, and a septic system. The main mobile home offers three bedrooms and one bath. The second mobile home, which needs TLC, features two bedrooms, one bath, its own hydro meter (to be hooked up), and a separate access point. The first trailer, at 28 feet, has two bedrooms, a three-piece bath, a holding tank for the toilet, and an underground electric hookup. The second trailer is currently used for storage and requires renovation. A gas generator provides backup power to the main mobile home and the first trailer.Conveniently located just 15 minutes from Coe Hill, 20 minutes from Gilmour, and 25 minutes from Bancroft, this idyllic retreat is only 2 hours from the GTA, Sandbanks Beach, and Kawartha Lakes. Seize this rare opportunity to own your slice of paradise at 146 Thanet Lake Rd. Its the perfect blend of seclusion and convenience. (id:49187)
55 Skye Valley Drive
Hamilton Township, Ontario
Skye Valley is calling. Envision a Georgian-Style Estate brought up to todays standards, with lush finishes throughout. On just over 2 acres, This executive home is nicely set back in a rural setting with the utmost in privacy and luxury. A crescent driveway, towering trees and lavish gardens. Meandering pathways to a private forested yard with an exceptionally large heated pool. Completed on 3-storys as well as a finished walk out basement, 5 spacious bedrooms and 5 luxurious bathrooms.The main level will awe you from the minute you walk in the grand entry. The kitchen/family room has been opened up for the most incredible space for large groups or cozy nights in. The kitchen features Thermador appliances, a statement island and huge oversized windows and light. South facing and overlooking the pool scape and the sky, your views are ever-changing. Multiple walk-outs offer seamless indoor-outdoor living. You'll also find a private office, a formal living room and dining room, as well as a second large family room with gas fireplace. The primary bedroom, a luxurious retreat, has two large walk-in closets and an ensuite that dreams are made of. The loft features a guest suite/bedroom. A walk-out basement with large windows throughout. An exceptional workshop, recreation room, sauna and exercise room cater to various hobbies and activities. Abundant storage options including an Attached oversized garage, and an outbuilding that could offer guest/work/hobby opportunities. Be well located to the Town of Cobourg and major commuting roadways with enhanced VIA services to Toronto. Escape the craziness of the world here, Skye Valley combines the timeless elegance of Georgian architecture with modern amenities, creating an exceptional living experience in Northumberland. (id:49187)
Lot 82 - 107 Hammond Court
Blue Mountains, Ontario
Welcome to this exceptional lot on the East side of Lora Bay, offering a great opportunity to build your dream home in a prime location. Situated on a quiet cul-de-sac, and steps to the Georgian trail this 70 X 136 lot offers many possibilities to create your ideal living space. With its desirable Golf Course neighborhood, this lot provides the perfect blend of tranquility and convenience. A waterfront park and private residents beach are all within a short walk on the trail system. The surrounding town of Thornbury boasts local shops, five-star dining, and many amenities to live the 4 seasons active lifestyle. Don't miss the opportunity this blank canvas offers and design your future custom home. HST in addition to the purchase price. Some development charges have been paid, additional charges due at the time of construction. This is the last Build to suite lot available in the subdivision. Seller is a licensed builder with Tarion Warranty, willing to build your dream home. (id:49187)
343028 Concession 2 Ndr
West Grey, Ontario
Discover your dream home nestled on a tranquil dead-end street, surrounded by lush forests and scenic trails, just minutes from the charming town of Durham. This enchanting 4-bedroom Viceroy home welcomes you with a picturesque treed laneway and an impressive first glance of the house, featuring a double car garage (27'11 x 23'0) and a durable Hygrade steel roof. Step inside to a foyer that opens up to a breathtaking great room with cathedral ceilings and a wall of windows, flooding the space with natural light. The open-concept design seamlessly integrates the kitchen, dining, and living areas, complete with a cozy propane stove and a walkout to the deck. The main floor also includes a convenient laundry room, a guest bathroom, and a versatile bedroom or office space. Ascend to the master suite, a private retreat with an ensuite bathroom featuring a jet soaker tub, separate shower, bidet, double sinks, and a serene sitting area. The lower level offers a spacious family room with a walkout, WETT certified wood stove, two additional bedrooms and a bathroom-perfect for accommodating guests. This home is equipped with a heat pump for efficient heating and cooling, a 200 amp service plus propane generator, central vacuum, wood chute from garage to lower level and a reliable drilled well. The property spans 4.39 acres, and there is opportunity to rent the barn and paddock from owner of surrounding farm plus have use of the trails and pond. There is easy access to the nearby snowmobile trails for the winter enthusiasts. Despite its peaceful country setting, the home is just minutes from Durham, a town known for its beautiful conservation area with camping, trails, and swimming, as well as all the essential amenities of a quaint town. Embrace the perfect blend of nature and convenience in this exceptional property. (id:49187)
953 Sonoma (Bsmt) Court
Mississauga (East Credit), Ontario
Prime Location, Lovely One Bedroom Basement Apartment With Living Room, Kitchen And Washroom. Separate Entrance Through Garage. Situated In Very Nice Quiet Neighborhood And Close To All Major Conveniences & Pet Friendly. (id:49187)
Lower - 12 Cascaden Street
Toronto (Milliken), Ontario
Affordable & Spacious 2-Bedroom, 2-Bathroom Basement Unit Available For Rent In A Quiet, Family-Friendly Neighborhood. The Unit Offers A Functional Layout With A Comfortable Living Space, A Kitchen With Ample Storage, And Two Well-Sized Bedrooms, Each With Its Own Bathroom For Added Convenience. Features A Private Separate Entrance And Comes With Up To Two Parking Spots. Rent Includes All Utilities And High-Speed Internet, Making Budgeting Easy. Conveniently Located Near Parks, Schools, Shopping, And Public Transit. Ideal For Professionals Or Small Families. (id:49187)
1 Pine Place
Petawawa, Ontario
Currently tenanted. Solid brick constructed bungalow [built 1974; 1075 sqr ft main level] with many upgrades in a family-friendly neighbourhood on a quiet cul-de-sac. Bright & spacious this home is flooded w natural light and has its beautiful original hardwood floors [in great condition]. Spacious living rm [w bay window], a lovely modern kitchen [w island, granite counters] and eat-in area for small dining table, 3 bedrooms on main level + 4pc bath, W/I pantry/broom closet. Lower level has a den /office space [L-shaped], 3pc bath, a huge L-shaped rec room w brick heath for stove [one section of room is currently used as exercise area], laundry and ample storage. Yard is fully fenced w privacy fencing, large deck + garden shed. Specs: updated windows & doors [not original; age unkn], furnace 2017, AC 2001, shingles 2019, fridge & stove 2016, fence 2024, above-range microwave 2024, updated fans in both bathrooms 2024, freshly painted 2024. Tenants lease: expiry 31 Aug, 25; rent $2200/m + utilities. 24 hr for all showings, 24 hr Irrevocable on all offers. Water main froze in winter 2019; drip system professionally installed to mitigate any future issues. (id:49187)
406 - 9000 Jane Street
Vaughan (Concord), Ontario
An exquisite one-bedroom designer unit located in the vibrant community of Concord, Vaughan. This stunning residence offers excellent and robust modern amenities, luxurious finishes, and a prime location. The open-concept floor plan maximizes space and natural light, creating a bright and inviting living environment, style and functionality. Situated in a dynamic neighborhood with easy access to shopping, dining, entertainment, and public transportation, the building offers secure entry, 24-hour concierge, designated parking, and the convenience of two storage lockers. This unit is perfect for self occupied or investors looking for excellent value and potential. Don't miss out on the opportunity to own this exceptional unit ! Hospital, Vaughan Mills, Highway 400, Public Transportation. (id:49187)
102 - 56 Tripp Boulevard
Quinte West (Trenton Ward), Ontario
Your ideal ground-floor Condominium awaits at The Camelot. A highly sought-after move-in-ready, 2-bedroom, 2-bathroom main-floor unit located in one of Trentons most desired areas. This well-designed layout provides the ultimate in convenience and mobility with easy access, no stairs or elevators required, making it ideal for those seeking a more effortless living experience. This beautiful bright renovated end unit has tons of windows creating a warm and welcoming atmosphere. The fully updated kitchen showcases quartz countertops, under mount lighting, stainless steel appliances and a lovely bay window that creates a cozy nook filled with natural light. The spacious primary bedroom features a large walk-in closet with built-in shelves and a luxurious ensuite equipped with ample drawers and cabinets. Both bathrooms have been modernized with new vanities, tiled showers, brand new lighting, and stylish new flooring. The updated flooring continues throughout the kitchen and bedrooms, blending contemporary design with functionality. Additional features include a spacious laundry room with plenty of storage, plus a exceptionally large locker conveniently located just down the hall on the same floor making it easy to store extra belongings. Enjoy the ultimate convenience of being walking distance to shopping, dining, and all the amenities you need. Whether you're seeking single-level living or simply prefer the ease of ground-floor convenience, this unit has everything you need. (id:49187)












