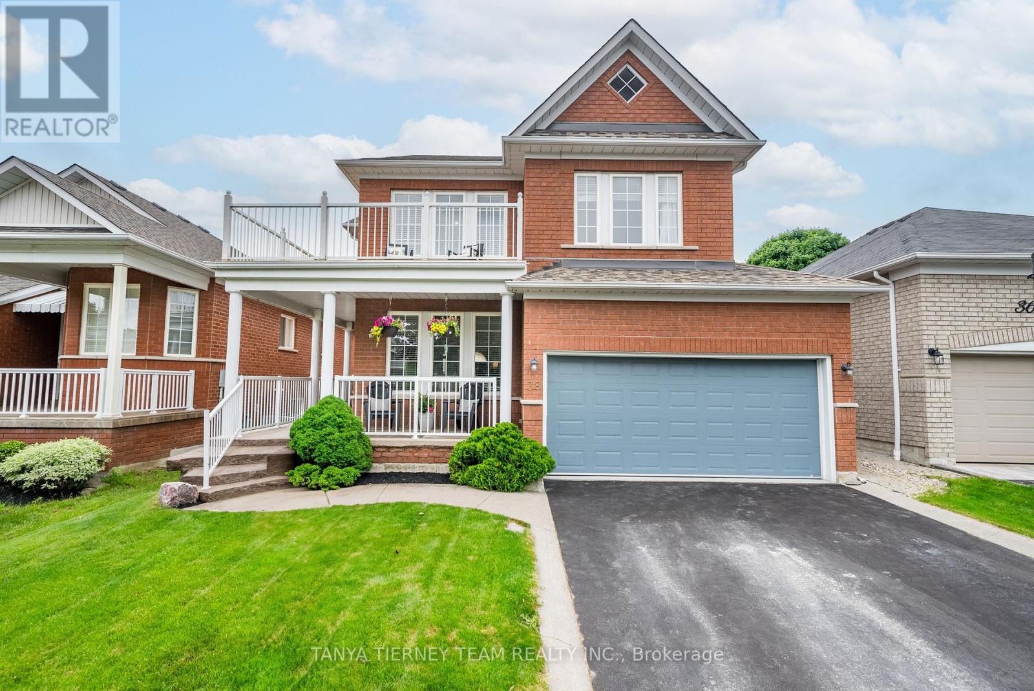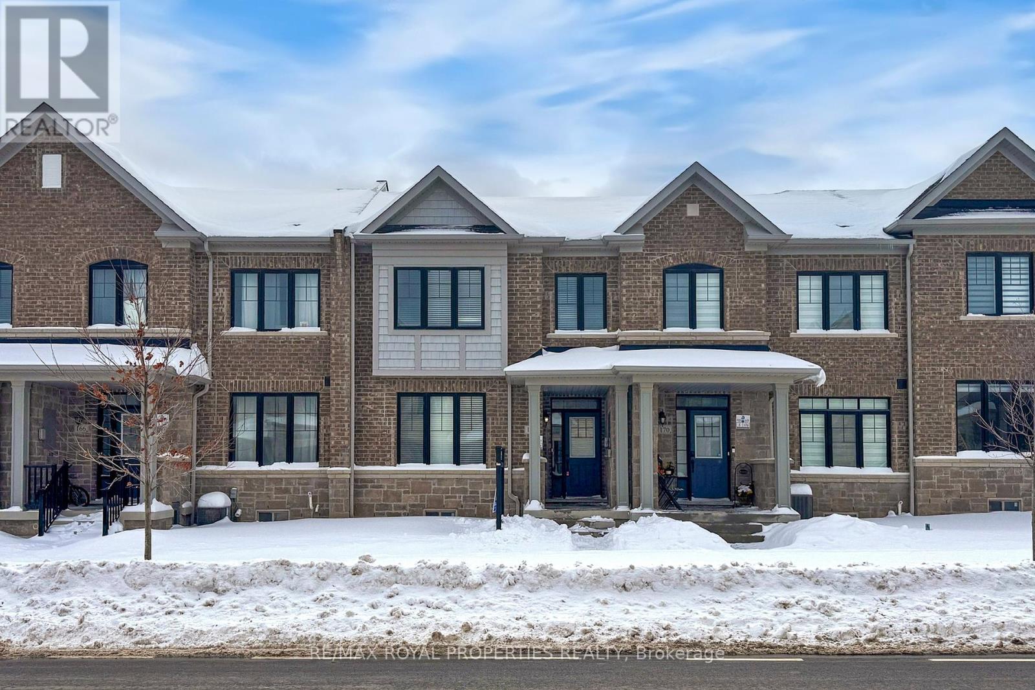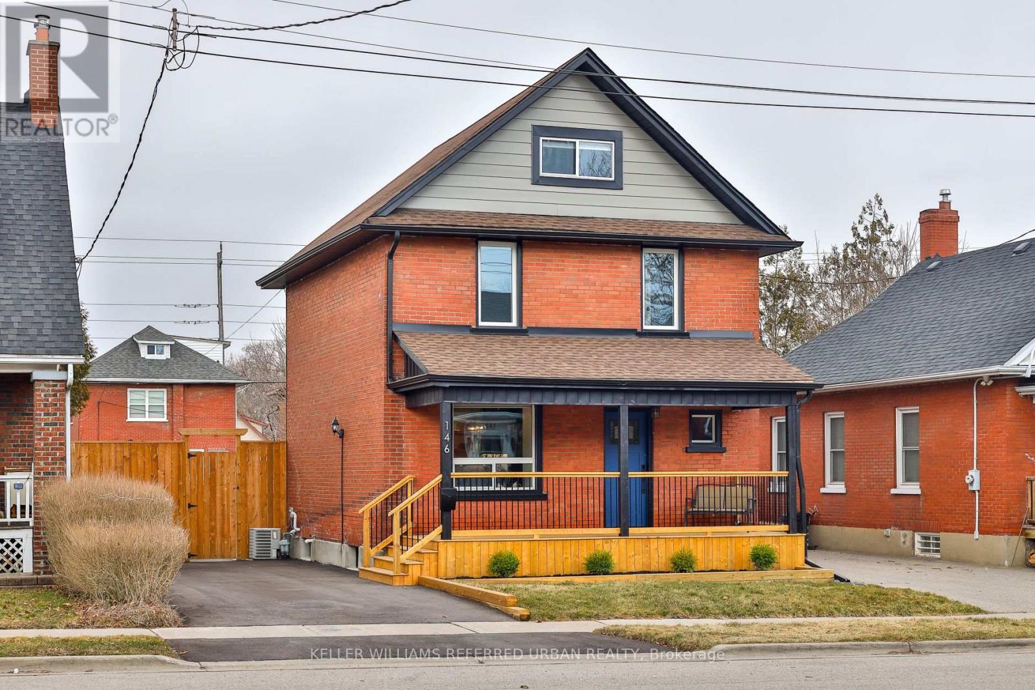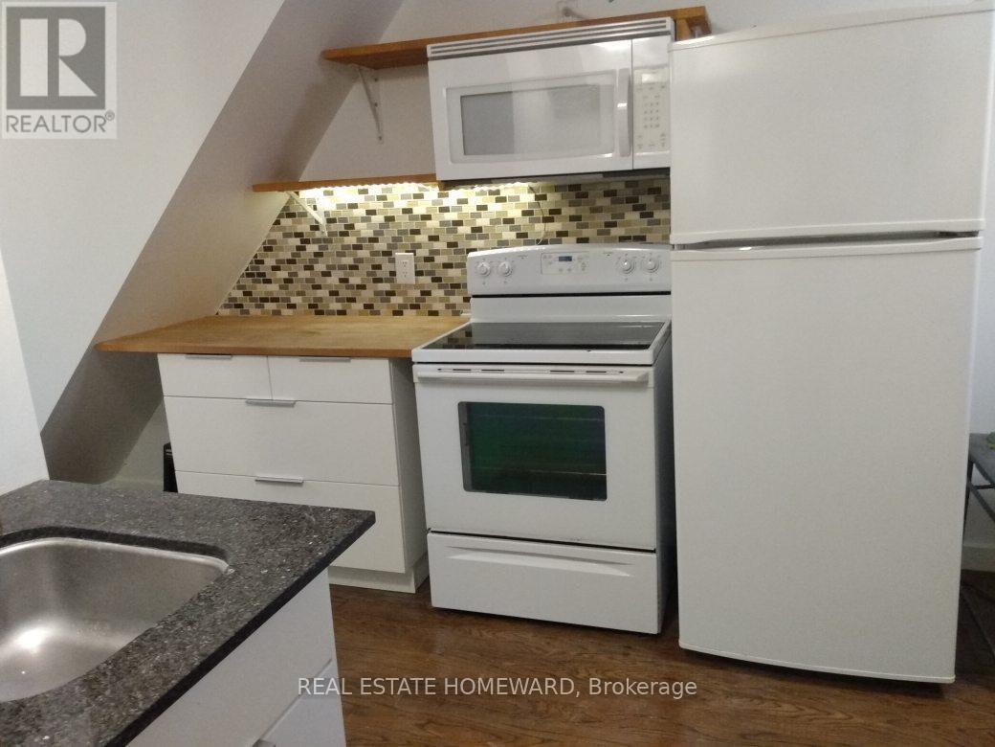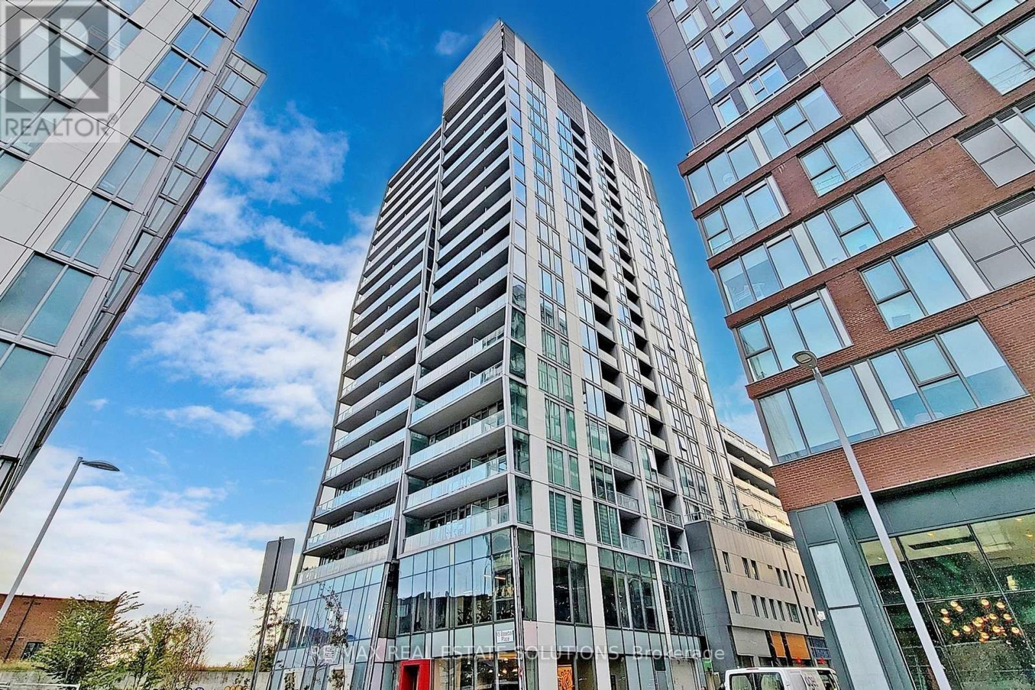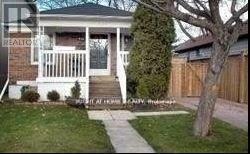38 Kimberly Drive
Whitby (Brooklin), Ontario
Beautiful 4+1 bedroom family home offers a private backyard oasis with relaxing inground saltwater pool!! No detail has been overlooked from the extensive hardwood floors including staircase with wrought iron spindles, gorgeous matt black ceramic floors, upgraded trim & more! Designed with entertaining in mind in the elegant formal living & dining rooms plus additional family room with cozy gas fireplace. Spacious kitchen boasting granite counters, breakfast bar, backsplash, stainless steel appliances including gas stove & breakfast area with sliding glass walk-out to the backyard with interlocking patio, lush gardens, gas BBQ hookup & gated pool for added safety. Upstairs offers a convenient open office area with garden door walk-out to a large l-shaped balcony with front garden views - perfect place to enjoy your morning coffee! 4 well appointed bedrooms including the primary retreat with walk-in closet organizers, double closet & renovated spa like ensuite with glass shower & stand alone soaker tub. Room to grow in the fully finished basement complete with 2 huge rec rooms, potential 5th bedroom 3.73 x 3.07 with pot lights & broadloom. Kitchenette 3.34 x 2.48 with sink, stainless steel fridge & laminate floors. Cold cellar with shelving & ceramic floors. This home has been renovated top to bottom & shows pride of ownership throughout. Nestled in the heart of Brooklin, steps to downtown shops, parks, schools, rec centre, transits & more! (id:49187)
17 Dobbin Road S
Toronto (Tam O'shanter-Sullivan), Ontario
Located in the highly desirable Tam O'Shanter-Sullivan neighborhood, this well-maintained and spacious 3-bedroom basement apartment offers both comfort and convenience. Features Modern kithcen with fridge, stove and microwave, bright and open living area, full 3 peice bathroom, central air conditioning & gas heating, private seperate entrance, shared laundry facilities, parking for multiple vehicles, near Victoria Park & Hwy 401, close to shopping, dining and public transit. (id:49187)
Basement - 608 Brock Street
Whitby (Downtown Whitby), Ontario
Newly Renovated, Beautiful, Spacious, Sun-filled 2 Bedroom Legal Basement Apartment with 2 Available Parking Spots located In the Heart of Downtown Whitby. This unit has been Freshly Painted with Upgraded Insulation Throughout and Brand New Flooring. The Apartment boasts a Brand New Washroom and Ensuite Laundry with New Washer / Dryer Installed. The Modern Kitchen was recently Renovated with Large Upgraded Windows to Make this Unit the Perfect Place to call Home. Conveniently Located Close to 401, Steps to Transit / Minutes to GO, Close to Schools, Plazas, Shopping, Parks, Restaurants. Separate Entrance / Exit. Tenant to pay 40% of the Utilities (Energy Efficient Heat Pump Installed to reduce Energy Bills). Internet is included within the Rent as an Added Bonus! (id:49187)
1 - 922 Queen Street E
Toronto (South Riverdale), Ontario
Live on Lively Queen East in this Vibrant Community Where South Riverdale and Leslieville Meet. Newly Renovated Walk Up Studio Apartment Unit Includes a Built-In Murphy Bed, Full Size Kitchen, Large Open Space with Skylights and a Back Deck. All Walking Distance to Trendy Boutiques, Decor and Artisanal Shops, Bakeries, Coffee Shops Restaurants and Parks Including Jimmie Simpson Park & Recreation Centre. Location Offers Near Perfect Walk/Bike Scores, Is Steps to 501 Street Car and Minutes to DVP/QEW Hwy. (id:49187)
168 Coronation Road W
Whitby, Ontario
This Beautifully Townhouse W/ Double Car Garage is a Must-see. Freshly Painted Throughout., New Flooring in the Second Floor, New Dishwasher and Light Fixtures Throughout the House. Open Concept Eat In Kitchen With Marble Backsplash and Granite Counter Top, Huge Master With Tray Ceiling & Ensuite With Gorgeous Freestanding Tub & Double Vanity. Double Car Garage At Back With Courtyard. (id:49187)
146 Agnes Street
Oshawa (O'neill), Ontario
WOW! This Gorgeous 2.5 Story Family Home In The Heart Of Oshawa Is Ready For You And Your Family! This Beautifully Renovated Home Boasts 4 Spacious Bedrooms And Is Designed For Modern Living. The Sun Filled, Open Concept Main Floor With 9 Foot Ceilings And Engineered White Oak Hardwood Flooring, Features Elegant Living And Dining Rooms Perfect For Entertaining And Cozying Up To The Fireplace For Those Quiet Nights. This Completely Updated Modern Chef's Kitchen Features A Stylish Backsplash With A Quartz Countertop And Modern Stainless Steel Appliances, Ideal For Culinary Enthusiasts. The Second Floor Has Two Generous Bedrooms, Engineered Oak Hardwood Flooring, Laundry And A Large And Stylish 5 Piece Bathroom That Features A Double Sink Vanity, A Spacious Walk-In Shower, Heated Floors And A Large And Relaxing Claw Foot Tub. All 4 Bathrooms Have Been Renovated In An Elegant Style. The Dining Room Has A Convenient Walkout To A Recently Built Deck, Overlooking the Spacious Fenced In Yard With Interlocking Stone, Creating An Oasis For Outdoor Enjoyment And Relaxation. There Have Been Numerous Updates To This Home Like Windows(2024), Furnace(2024), Electrical Panel(2025), Water Heater(2022), Fence(2021), Deck(2021), Engineered White Oak Hardwood Flooring(2023) And So Much More. This Home Is Styled Perfectly For All Families And Filled With A Perfect Blend Of Style, Comfort And Functionality!! Close To Schools, Parks, Trails, Hospital, Restaurants, Downtown and Shopping. A Must See! Not To Be Missed! (id:49187)
Upper Unit - 769 Tennyson Avenue
Oshawa (Donevan), Ontario
This is the main floor of a well-kept 3-bedroom home in the Donevan area of Oshawa. It's a quiet, family-friendly neighbourhood thats close to everything grocery stores, schools, parks, the 401, GO Station, and even a golf course nearby. The space is clean, comfortable, and easy to maintain. Its carpet-free with tile in the kitchen and hardwood throughout, and theres a good flow to the layout that makes it feel practical for day-to-day living. You also get parking for two cars on one side of the driveway. Its a solid option if you're looking for a straightforward, well-located rental thats move-in ready and easy to manage. (id:49187)
Basement - 82 Pape Avenue
Toronto (South Riverdale), Ontario
Leslieville Proper! Cleaned, freshly painted, new electrical panel, new fridge on the way, some new upgrades. Street parking with the city. Laundromat at Queen and Pape. Pape Bus and Queen St Car walking steps from the door. Groceries, shopping, gyms, amenities, easy location, everything is walk-able.. Fire escape inside the unit. (id:49187)
722 - 15 Baseball Place
Toronto (South Riverdale), Ontario
Stunning loft-style 1 bed, 1 bath unit with a locker included, available June 3, in downtown's next hottest neighbourhood at Queen & Broadview! This suite features 9-ft high concrete ceilings, a European-style kitchen with stainless steel appliances, and a spa-like bathroom. Enjoy beautiful hardwood flooring throughout, and take advantage of amenities like a rooftop pool, sun deck, interior lounge, fitness centre, party room, and concierge services. Water and heat are included in the rent. Set in a lively master-planned community, you're just steps from Queen Streets 24-hour streetcar, trendy restaurants, cozy cafes, and boutique shops. Quick access to downtown Toronto and the DVP keeps you connected. Don't miss out - schedule your viewing today! (id:49187)
208 Albert St E
Sault Ste. Marie, Ontario
Attention investors - don't miss out on this opportunity! 208 Albert Street East is a centrally located, large 2 story duplex. Fully tenanted with 2, 2-bedroom units. Separately metered with the main floor paying $893+PUC and upper level paying $1200+PUC. Both units are impressively spacious with high ceilings and some hardwood floors. The upstairs unit has the potential for additional bedrooms if required. There is a full basement, gas forced air heat and a metal roof. This is a great rental property. Call your REALTOR® today to book a showing. (id:49187)
36 Greenview Ln
Sault Ste. Marie, Ontario
Your Dream Home Awaits!!! Welcome to 36 Greenview Lane. This gorgeous 4 bedroom, 3 bathroom executive style home has been beautifully renovated and remodeled bringing open concept living and functionality together to create a comfortable, easy lifestyle. From the moment you pull up the drive you can easily see the attention to detail begins at the front door and attached double garage. Step into the foyer and up the stairs to the bright and light open concept kitchen, dining and living area. Perfect for family life and for entertaining. A few steps down brings you to the rec room with a wall to wall stone mantle and gas fireplace with built in shelving on each side. There is a wet bar and patio doors that lead to the massive 45 x 17 foot composite and concrete deck. Imagine the BBQ's and gatherings to be had in such a great outdoor space. On the second level there are 3 generous sized bedrooms, large 4 piece bathroom and 3 piece ensuite and walk-in closet in the primary bedroom. The fourth bedroom is beside the rec room that would also make a great office space. The lower level basement is the perfect hang out spot and kids play area, and if you need storage, this house has got it in spades with 2 large rooms. One also doubles as the cold room. All of this found in a great, family friendly neighbourhood in a very desirable east end location across from an elementary school and close to shopping! Call your realtor and book your viewing today! (id:49187)
Bsmt - 268 Maplehurst Avenue
Toronto (Willowdale East), Ontario
Prime Willowdale Area On Sheppard In-Between Bayview & Yonge Street. Less Just Minutes Away From HWY 401,Transit & Train Station, Shopping, Grocery Stores & All The Essentials. Great Layout At A Great Price - 1 Bedroom Basement Apartment Fully Self Contained With Shared Backyard Use Features A Walk In Closet, Large Shower With Upgraded Glass Doors, Full Kitchen, Separate Entrance & Your Own Ensuite Laundry. Perfect For Students And Or Young Professionals, So Easy To Get Around With All The Essentials Nearby. Parking Available At A Small Extra Cost. Utilities Are Split 50% With Only 1 Upstairs Tenant. Low Quality Photos, Shows Better In Person. (id:49187)

