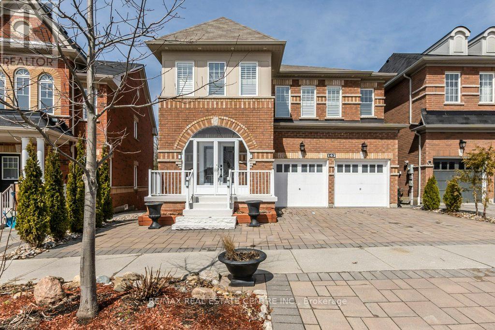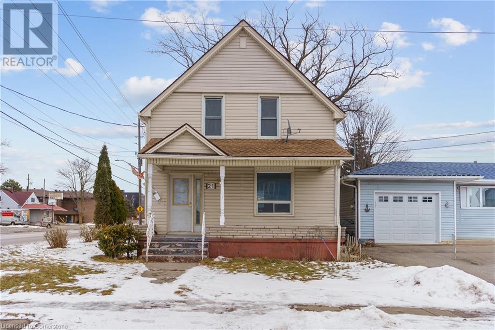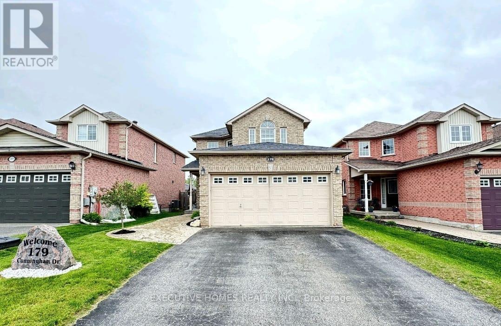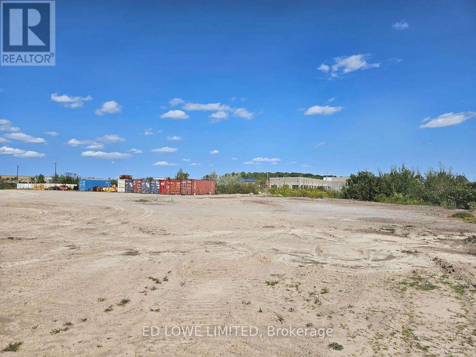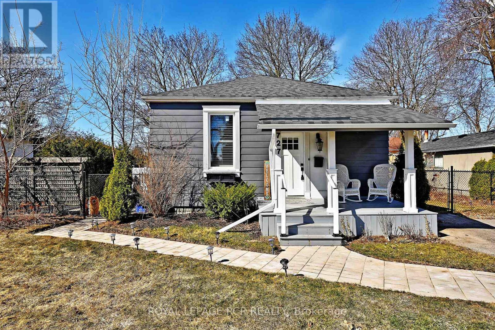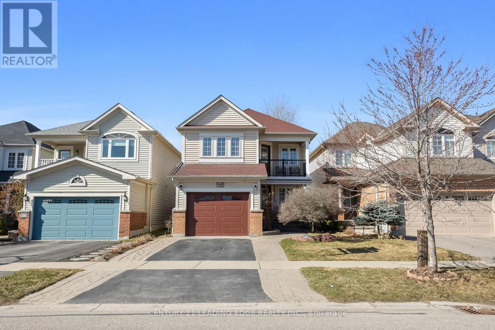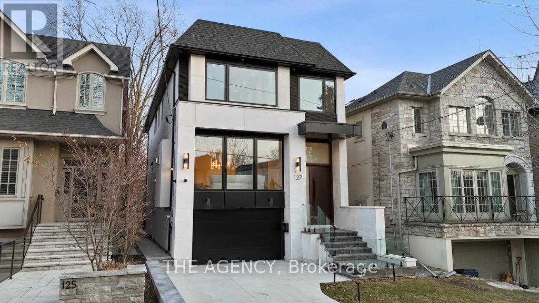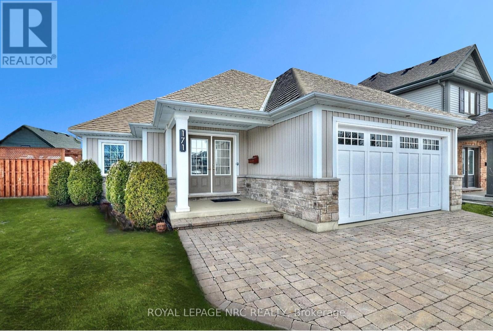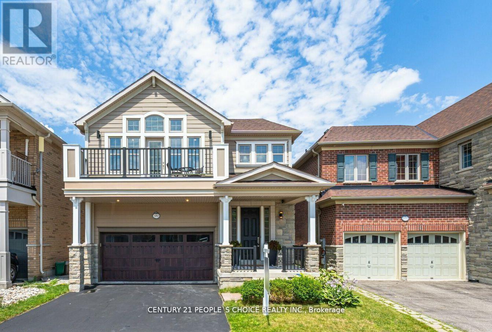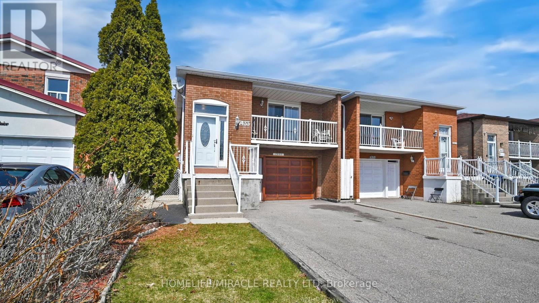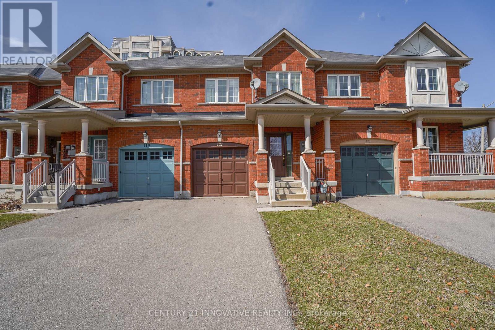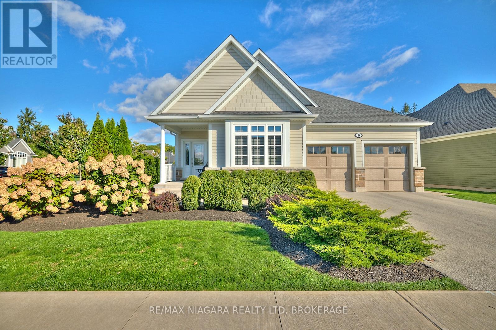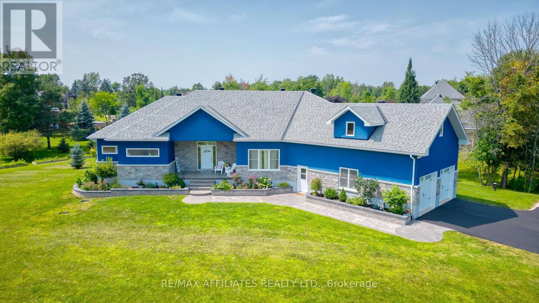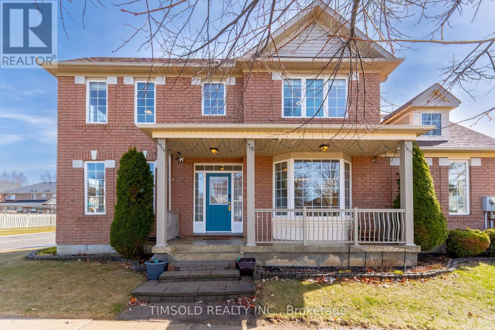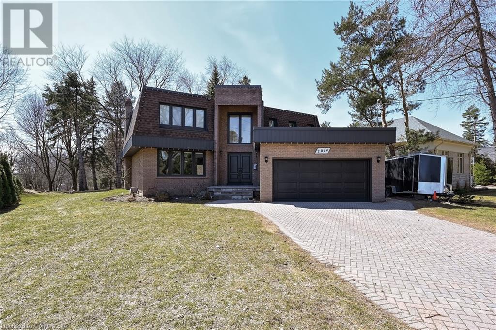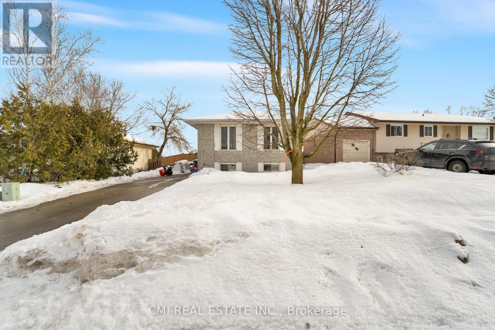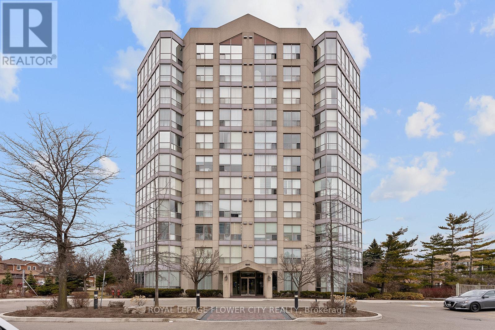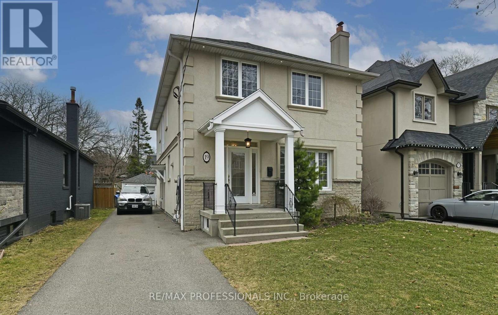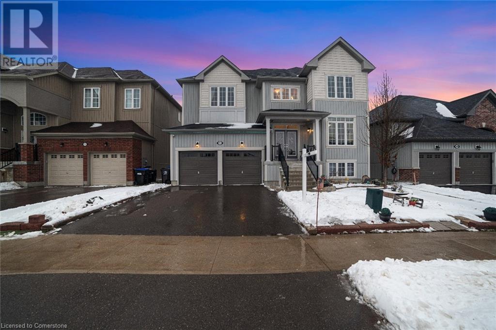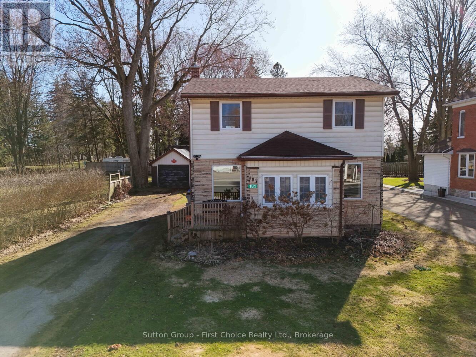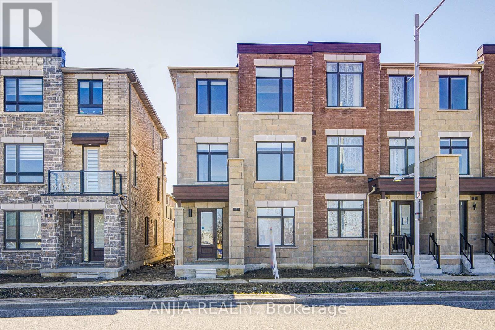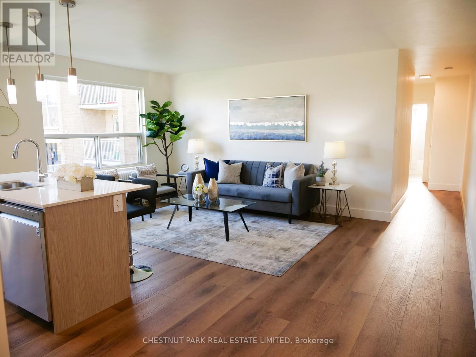162 Greenwood Road
Whitchurch-Stouffville (Stouffville), Ontario
Live your best life at 162 Greenwood Rd! Built in 2017, this detached Stouffville gem backs onto a forest, blending nature with modern luxury for vibrant families. Picture hosting lively gatherings in the open-concept main floor with $200,000 in upgrades. Engineered hardwood, a formal living room with a stunning electric fireplace for cozy nights, a dining area for feasts, and a family room with a gas fireplace for movie nights set the scene. The pro-built with permits (25 year warranty on windows) kitchen addition is a chefs dream with quartz countertops and walls of windows framing forest views, perfect for brunches spilling onto the large composite deck where indoor-outdoor living feels like a cottage escape. Potlights, crown moulding, and California shutters add elegance. Upstairs, 4 bedrooms and 3 full bathrooms (2 ensuites) include a renovated master bath with a freestanding tub, glass shower, and towel warmer, your spa retreat. Hardwood hallways and convenient laundry keep life easy. The walk-out lower level, fully above grade at the back, offers a full kitchen, bathroom, second laundry, and a huge multi-purpose space, opening to an outdoor area. A covered sitting space and gated trail invite exploration. With nearly $300,000 in upgrades, extensive interlock work, soffit lights, lush landscaping, and a mudroom enclosure, this home shines. Just 5 minutes from Stouffville GO, steps from trails, multiple schools within walking distance, and a beautiful park, plus Main Streets shops and a new Catholic high school opening in 2025, its perfect for families craving nature and community. This isn't just a house. Its where your story unfolds. Lets make it yours! (id:49187)
1602 - 85 Skymark Drive
Toronto (Hillcrest Village), Ontario
EXCELENT JOB RENOVATED UNIT, At The Prestigious Classic Condo Building Built By Tridel. Modern Interior Designs, Renovated From Top To Bottom. You Will Fall In Love With This Property. With Almost 1600Sq.Ft. Of Space And An Oversized Exterior Balcony, Abundance Of Kitchen Cabinets With Beautiful Island And Quartz Countertops. (id:49187)
513 Speedvale Avenue E
Guelph (Victoria North), Ontario
Welcome to 513 Speedvale Ave E, a charming and well-maintained 3-bedroom bungalow situated on a spacious lot in Guelph's desirable Riverside Park area! Inside, you'll find a cozy and functional floor plan featuring a sunlit living room with large windows and warm hardwood floors. The third bedroom is currently being used as a dining room, offering flexible use of space to suit your lifestyle. The eat-in kitchen is well appointed offering ample cupboard space and a lovely view over the backyard. The beautifully renovated 4-piece bathroom offers a modern vanity and a tiled shower/tub. Upstairs there are 2 large bedrooms with laminate floors and plenty of natural light. Downstairs, the partially finished basement features high ceilings & large windows providing the perfect canvas for future expansion-ideal for a rec room, home gym or workshop. Key updates include newer roof and windows (2015), modern exterior doors, backyard storage shed and a large work shop. The lot offers ample outdoor space for entertaining, gardening or play with a private feel and mature trees surrounding the property. Situated minutes from parks, schools, shopping and transit, with easy access to Guelphs vibrant downtown and commuting routes, the convenience is unbeatable! (id:49187)
421 - 450 Dundas Street E
Hamilton (Waterdown), Ontario
Stylish 1-Bedroom Condo in Waterdown Built by Award-Winning New Horizon Development Group! Welcome to this stunning newly built condo in the heart of Waterdown just minutes to all major amenities, highway access and local eateries. Crafted by the award-winning New HorizonDevelopment Group, this traditional 1-bedroom layout (no sliding doors) offers a perfect blend of comfort and modern elegance. Enjoy state-of-the-art Geothermal Heating and Cooling, keeping your hydro bills low while maintaining year-round comfort. The gorgeous upgrades throughout include stone countertops and backsplash in the kitchen, crown mouldings, and upgraded lighting fixtures that elevate the space. Step out onto your private balcony and soak in the beautiful morning sauna perfect way to start your day! This unit comes with 1 surface parking spot and 1storage locker, offering added convenience. The building boasts top-tier amenities, including a party room, a modern fitness facility, a roof top patio, and bike storage for an active and social lifestyle. Located in a sought-after community, this condo offers the best of urban convenience with small-town charm. Don't miss this incredible opportunity! (id:49187)
21 Bridge Street E
Port Colborne, Ontario
AMAZING OPPORTUNITY: WORK-LIVE HOME! Welcome to 21 Bridge Street, Port Colborne a recently renovated home with character that offers the perfect blend of residential comfort and commercial potential. This unique property is ideal for families and entrepreneurs alike, providing a rare chance to live, work, and thrive in a prime location.Residential Highlights: Inviting Living Spaces: Enjoy bright, spacious interiors with modern updates that create a warm, welcoming atmosphere for everyday living. Thoughtful Design: The home's layout is tailored for comfortable family life, with cozy living areas and a kitchen perfect for gathering and entertaining. Family-Friendly Ambiance: Experience the serenity and stability of a well-established neighborhood that caters to a balanced lifestyle.Versatile Zoning for Endless Possibilities: Live & Work Flexibility: Benefit from mixed-use zoning that allows you to seamlessly integrate a home office, boutique business, or storefront with your residential space. Tailored to Your Lifestyle: Whether you're establishing your dream home or launching a creative venture, this property offers the adaptability to suit your evolving needs.Prime Location:Situated at the bustling intersection of Main & Bridge Street, enjoy high visibility, easy access to major roads, public transit, and local amenities. With its unbeatable location, this home promises strong investment potential perfect for homeowners and savvy investors alike. Don't miss your opportunity to embrace a lifestyle that blends home comfort with professional potential. Schedule your private tour today and discover the endless possibilities at 21 Bridge Street! (id:49187)
179 Cunningham Drive
Barrie (Ardagh), Ontario
Prime Location in the Desirable South Ardagh Bluffs Neighborhood! This stunning, fully renovated home boasts 3+2 spacious bedrooms and 4 bathrooms, offering a generous layout perfect for your design preferences. Featuring upgraded hardwood floors throughout and newly updated modern bathrooms, including a master ensuite with heated floors. The newly renovated basement, with a separate entrance, adds versatility to the property. Conveniently located near a variety of amenities such as public transit, grocery stores, parks, schools, and much more. Don't miss the opportunity to own this exceptional home! (id:49187)
Yard - 69 Saunders Road
Barrie (400 East), Ontario
10,000 s.f. Fenced and gated yard 10,000 s.f. up to almost an acre, and open storage available at additional cost. Minimum $2000/mo. Office not connected, can be leased separately. (id:49187)
727 Lowell Avenue
Newmarket (Gorham-College Manor), Ontario
This charming historic bungalow with a welcoming front porch offers a perfect alternative to condo living, combining character with modern updates for a truly unique living experience. Ideal for those looking to downsize without sacrificing comfort or style, this home provides all the space and convenience you need. This home features two spacious bedrooms and two full bathrooms, along with a farmhouse-style kitchen complete with white cabinets, white subway tile backsplash, butcherblock counters and an island. The main floor boasts 10-foot ceilings, creating an open and airy atmosphere, while the large windows flood the space with natural light. Smooth ceilings throughout add a modern, clean touch. Outside, you'll find your own fully fenced lot with an interlock patio and privacy screen, perfect for outdoor dining or relaxation. There's also an additional side deck for small get togethers to watch western sunsets. There is a large wooden shed in the backyard to meet all your storage needs. With a beautiful balance of historic charm and modern amenities, this home is ready for you to move in and start living in comfort and style. Walking distance to Fairy Lake and Downtown Newmarket. A beautiful neighbourhood with a friendly atmosphere, the perfect choice for those seeking a low-maintenance lifestyle with plenty of space to call your own. (id:49187)
32 Tannenweg
Scugog, Ontario
Custom Built Legal Duplex Secure Gated Community - Upper Unit is Vacant for New Owner or Rent Out (Was Rented @ $2750/month +). Main Level is 3 Bedroom with Two Master Bedroom's with Ensuite. 3 Walkouts to Deck. 10" Cathedral Ceilings, Backs to Forest. Main bath - Jet tub **(as is). Lower Level has 9' Ceilings & Walkout to Deck and Yard. Large Window Make it Bright. **POTL $139.50 per Month. 10 Minutes North of Hwy 407, 20 Minutes to Port Perry, Bowmanville or Oshawa & 25 Minutes to Lindsay. Freehold Ownership of Lot and House. *Condo Ownership of Common Areas* Lower level is rented at $2300/month incl. (id:49187)
1206 - 3220 Sheppard Avenue E
Toronto (Tam O'shanter-Sullivan), Ontario
Welcome To East 3220 Condos! Featuring An Exquisite Collection Of Suites Surrounded By A Host Of Lifestyle Amenities. It Combines The Elevated Living Experience Of Upper East Side Manhattan With A Stellar Location, Where Easy And Quick Connections In Every Direction Create A Favourable Toronto Community. This Bright And Stylish 1-Bedroom, 1-Bathroom Unit Invites You To Bask In Natural Light, Framed By Floor-To-Ceiling Windows. The Open-Concept Design Flows Seamlessly, Featuring Sleek Finishes, A Contemporary Kitchen, And Thoughtful Details That Make Every Inch Feel Like Home. Step Beyond Your Door And Indulge In Luxury Amenities, A Gym To Energize, A Spa To Unwind, A Rooftop Patio To Dream, And A Party Room To Celebrate. You're Moments From Hwy 401/404, TTC, GO Transit, Fairview Mall, Shopping, Dining, And Vibrant City Life. A Place To Live, A Place To Love - Experience Elevated Living Redefined! (id:49187)
58 Seaboard Gate
Whitby (Port Whitby), Ontario
Fantastic Opportunity in the finest neighborhood in Whitby, Whitby Shores! This gem is located on a Premium Deep Lot and has an Finished Basement for extra Living and Relaxation Space! Beautiful Gleaming Hardwood Floors with Large Window Overlooking the Fully Fenced Family Sized Backyard! Walk Out to Second Floor Balcony! Spacious 3 Bedrooms! Brand New Stainless Steel Fridge, Stove, Built-in Dishwasher and Range Hood! Furnace 2017. New Front Siding 2023. Pot Lights 2022. Re-Shingled Roof 2015! Bright and Spacious Main Floor with Large Kitchen! Steps to the School, Lake, Trails, Marina, Yacht Club, Shopping Plaza, GO Train, Sports Complex and 401. ** This is a linked property.** (id:49187)
127 Joicey Boulevard
Toronto (Bedford Park-Nortown), Ontario
Picture this: You're driving through the prestigious Cricket Club neighborhood, admiring the tree-lined streets and upscale shops. The home instantly catches your eye with its striking exterior, blending modern design and elegant lighting. A heated driveway, free of snow, highlights the attention to detail. From the curb, its clear this home offers more than just a place to live; it promises a lifestyle. Step through the solid mahogany door onto gleaming porcelain slab floors, softly lit by LED pot lights. Heated tile floors provide gentle warmth, while a Control4 smart home system ensures seamless connectivity. The main floor boasts 10' ceilings, white oak plank hardwood, and floor-to-ceiling windows that flood the space with natural light. A linear gas fireplace, wrapped in floor-to-ceiling travertine, creates a stunning focal point for cozy evenings. A striking oak staircase with glass railings, illuminated by a dazzling chandelier, adds that wow factor. The kitchen is a showstopper, featuring custom Scavolini cabinetry, honed porcelain countertops, and a waterfall island. A second island with a warm wood table extension adds charm and functionality. High-end Miele appliances, including an oversized double fridge/freezer, ensure culinary excellence, while double dishwashers make entertaining effortless. The family room continues the luxury theme with sliding floor-to-ceiling glass windows opening to a spacious deck. Panoramic windows flood the space with natural light, while an Italian porcelain feature wall and a custom Scavolini media unit add refined ambiance. Upstairs, skylights brighten the space. Four bedrooms, each with an ensuite and custom Scavolini W/I closets, offer privacy and convenience. The primary suite is a true retreat, with a spa-like ensuite and a W/I closet designed with custom Scavolini shelves and drawers. This isn't just a house its an experience, a masterpiece of design and craftsmanship, waiting to be called home. (id:49187)
295 Maple Avenue
Oakville (1013 - Oo Old Oakville), Ontario
Finding a home in Old Oakville can be challenging, especially for contemporary options under $4 million. Welcome to 295 Maple Ave., a custom-built home from 2012 with over 3,000 sq ft of above grade living space. This property features a double car garage a rare find for this price point, high ceilings, and meticulous oak hardwood floors throughout. The freshly painted interior with crown molding includes a spacious 20 wide kitchen with an island and walk-in pantry. The open floor plan features a large family room, formal dining area, a front office, and plenty of windows. Upper level laundry with four bedrooms that are fantastically large with high ceilings, and the primary suite includes a fireplace, seating area and large walk-in closet. The lower level has a large rec room with above-grade windows, a full bath, a private guest suite, and storage space. Private backyard with deck and loads of play space. Commuters will appreciate the short walk to the GO train, while others can enjoy the charm of Old Oakville, with downtown and Whole Foods plaza nearby. Plus, youll be in Oakvilles top school district, surrounded by friendly neighbours and tree-lined streets. (id:49187)
171 Classic Avenue
Welland (773 - Lincoln/crowland), Ontario
Welcome to this beautifully crafted and elegant Rinaldi-built bungalow offering the perfect blend of style, comfort and functionality. The spacious open-concept layout creates an inviting atmosphere from the moment you step inside - this home was designed for both everyday living and entertaining. The heart of this home features a large living room with a tray ceiling, hardwood flooring, adding an elegant touch, plus a grand window that overlooks the private backyard, allowing natural light to pour in. The chefs kitchen is designed for both form and function, featuring a sit-up island ideal for casual meals and conversation. Modern appliances and ample counter space make meal prep a breeze. The adjacent dining room boasts a walk-out to a pergola-covered patio, perfect for outdoor dining, relaxing, or entertaining. Retreat to the primary suite, a true sanctuary, with a spacious walk-in closet and a luxurious 4-piece ensuite bathroom for ultimate relaxation. A 2nd bedroom, vast foyer, laundry room, powder room and garage access add to the benefits of the main level. Downstairs, in the fully finished basement, there is even more space to enjoy, with an oversized family room that offers plenty of room for both relaxation and entertainment and an additional sitting room which provides versatility to use as a games room, home office or play space. Two more bedrooms on this lower level offer an abundance of space for family or guests. Premium finishes throughout, a private and spacious yard, covered porch, 2-car attached garage and double interlock drive, create both luxury and convenience. Nestled in a desirable neighbourhood, close to schools, parks, shopping, dining and highway access. Don't miss the opportunity to make this beautiful bungalow your own! (id:49187)
99 Scott Boulevard
Milton (1036 - Sc Scott), Ontario
Location Location Location......Welcome to Fully Detach Home, Legal Basement with Separate Entrance. Located in the highly sought of Scott Neighborhood. This home offers a perfect blend of luxury and convenience. Mins to downtown Milton, parks, trails, and more, making it a true gem in Milton's crown jewel of communities. This stunning property features 4+1 bedrooms, 4 bathrooms. Living Space Approximately over 3000 Sqft with legal finished basement (Basement Previously leased for $1650,Vacant now) Master bedroom Ensuite with jacuzzi tub, living room with marble fireplace, fully renovated kitchen and powder room (2022). Situated on a premium size lot, it provides ample outdoor space to complement its luxurious interior with vista's of the escarpment through the large windows, and second floor Balcony. The home is a masterpiece, known for its exceptional design and quality craftsmanship. Main Floor 9Feet ceiling, NO Carpet at the property, Big Windows for Natural Sunlight. Kitchen had been fully renovated (2022) with new SS Appliances (2022), Stainless Washer & Dryer (2022) Stainless Fridge. Freshly Painted (2024) POT Lights Entire Property, Modern Light Fixtures, for complete Convenience Two Sets of Sep Laundries Second Floor and Basement. Each Floor have Fire place ( Two Gas and Basement is Electric ). NO Rental item at the property, such as Water Softener, Main floor kitchen with water filter. Walkout to Patio with large gazebo, and Backyard. Very Quite/Friendly Neighborhood, with Best Schools Around, Mins away to Hwy 401, and 407, Golf Course, Milton and Premium Malls, Shopping Plaza, Public Transit and Many More..... **EXTRAS** All lighting fixtures, Exhaust Hood, California shutters, Central Vac ( Center Vac Does not come with Vac Hose, Gazebo, Sump Pump, Garage door opener, Main door Security Camera Screen and Front Door Camera. (id:49187)
211 - 1470 Bishops Gate
Oakville (1007 - Ga Glen Abbey), Ontario
Experience comfort, style, and convenience in this beautifully refreshed 3-bedroom, 2-bath condo located in the highly sought-after Glen Abbey community. Bright and open, this inviting unit features a thoughtfully designed layout with an open concept kitchen, living, and dining area, perfect for both everyday living and entertaining. Enjoy the modern touch of brand new vinyl flooring throughout, paired with fresh paint on all walls, trim, and doors. The generously sized primary bedroom includes a private 3-piece ensuite, while two additional bedrooms offer flexibility for family, guests, or a dedicated home office. Step outside to your private balcony, ideal for morning coffee, evening relaxation, or firing up the BBQ and enjoying dinner outdoors. The convenience of in-suite laundry enhances daily living, while a storage locker and one designated parking spot provide practical extras. This well-maintained building boasts some of the lowest maintenance fees in the complex and includes access to a residents-only clubhouse featuring a gym, sauna and party room. Additional amenities include visitor parking, a meeting room and car wash bay. Extra parking is available to rent. (id:49187)
7433 Sigsbee Drive
Mississauga (Malton), Ontario
Tastefully Renovated rare 5 Level Backsplit On A 160 Ft Deep Lot Nicely Landscaped perfect for summer fun. Lots of $$$ spent on upgrades, Modern Open concept Family Size Kitchen with Quartz counters & backsplash, Iron pickets, New wide plank hardwood floors, Upgraded washrm, W/O From Family Room To Newly Covered Patio. Newer patio door & vinyl windows, In-Law Suite With Separate Entrance Very Well Kept Home In Quiet Neighborhood. Finished basement is rented out. Walk To Bus And Shopping. (id:49187)
B-1813 - 7950 Bathurst Avenue
Vaughan (Beverley Glen), Ontario
Beautiful, Bright & Spacious 1 Bedroom + Den, Unit ( Den can be converted into 2nd Bedroom) In The Heart Of Thornhill! Modern Open Concept Kitchen with Quartz Countertop, Stainless Steel Appliances, Eat-In Kitchen Island, Laminate Flooring Throughout, And Large Windows. Walk Out To Balcony And Gorgeous Views. Stunning Building Finishes & Decor!Amazing Building Amenities with Basketball Court, Yoga Studio, Gym, Games Room, Party Room, Rooftop Terrace With BBQ's. Close To Promenade Mall, Walmart, Winners, Shoppers Drug Mart, Community Center, Zoned To High Rep Schools, Close To Highway 7 & 407! Available From 1st June 2025 (id:49187)
79 Locheland Crescent
Ottawa, Ontario
Discover this rare gem in the heart of Barrhaven, offering unparalleled privacy with no rear neighbours. This stunning end unit townhouse features an open-concept living space adorned with hardwood floors on the main level. The bright kitchen has quartz countertops, stainless steel appliances, and ample cabinetry, seamlessly connecting to the backyard complete with a deck. Upstairs, the primary bedroom features a walk-in closet and ensuite bath. Two additional bedrooms and a full bathroom provide ample space. The fully finished basement offers a spacious family room, storage, and utility room, providing additional living space and convenience. Situated in a family-friendly neighbourhood, this home is close to schools, parks, trails, and grocery stores, offering the ideal blend of comfort and convenience. Tons of upgrades; ROOF 19', FURNACE 19', KITCHEN REMODEL 22', 3 BATHROOM REMODEL 22', LIGHT FIXTURES 22', PAINT 22', WASHER AND DRYER 22'. TOTAL SPENT IN 2022:$27,000 (id:49187)
2334 Wyandotte Drive
Oakville (1020 - Wo West), Ontario
Welcome to this charming detached split-level with double garage! This home offers a blend of comfort and convenience. Ideally located on a quiet street in a mature sought after neighbourhood Walk to schools, parks, and even the lovely Bronte Harbour. Easy highway and GO access for commuters. Recent updates include new neutral broadloom, painted throughout, updated light fixtures, and a brand new main bathroom! This home is move in ready! The split layout offers lots of living space, room for a growing family. Electrical updates ESA certificate available. Fully fenced, private yard. Roof reshingled 2022. Windows were upgraded over time. (id:49187)
121 Revelstoke Crescent
Richmond Hill (Langstaff), Ontario
Welcome to 121 Revelstoke Cres. Conveniently Located In One Of the Most Sought After Neighborhoods In Richmond Hill in High Demand Langstaff community. Thousands of Dollars spent on upgrades, new Vanity and Quartz Counter in all Bathrooms, new Quarts Counter tops and Backsplash in the Kitchen as well as Freshly Painted, Large Primary Bdrm Ensuite. Steps to Shopping Mall, Hwy 7/ 407/ 404, School, Parks, Public Transits. (id:49187)
12 Snapdragon Square
Brampton (Bram East), Ontario
Welcome to this elegant 2100-2200 sqft detached marvel in the heart of Brampton. This home consists of 4+2 bedrooms and 3+1 bathrooms. Main floor has 9ft smooth ceiling with. Hardwood flooring throughout the home elevates its interior beauty. Built in single garage and beautifully paved aggregated concrete driveway provides 1+ 3 spacious parking respectively. Home comes with stainless steel fridge, gas stove and washer & dryer. The finished basement has a separate walk-up entrance and is installed with fixed shade roof. The porch with railing provides a nice relaxing space. The backyard is semi paved with aggregated concrete and rest is maintained as beautiful garden area. The location of this home is the prime aspect. Very close to primary, middle and secondary schools, Library, shopping centers, Bus routes, banks, Highway 407 & 427and about 10 km driving distance to GO station, Hospital and Airport. (id:49187)
709 Elmer Hutton Street
Cobourg, Ontario
Welcome to the Port Granby Estate, in the sought-after New Amherst Village, nestled in the charming beach town of Cobourg, just minutes from Lake Ontario and hwy 401. This exceptional 3+1 bedroom, 4-bath home offers the perfect blend of classic design and modern convenience. Inside, you'll find a spacious layout featuring a main floor office that easily doubles as a guest bedroom, a cozy gas fireplace in the living room, a powder room, direct access to the garage and a dining room overlooking the large south-facing deck and fully fenced yard. Last, but not least, the Chefs kitchen is certainly the focal point of this open concept design, equipped with S/S Gas Stove & appliances, quartz countertop and a luxury island with seating for 3, providing a seamless blend of functionality and sophistication. Upstairs has a 4-piece main bathroom, 3 generous bedrooms and a laundry facility (currently being used as a walk-in closet). The primary bedroom includes an ensuite and a walk-in closet. Since the laundry facility is situated directly outside the 2nd bedroom, it could be converted into an additional ensuite space, creating a second primary bedroom if so desired. The finished basement has generous windows providing natural light, two-piece bath, dimmable pot lights, storage space, and a spacious recreation room, part of which is currently used as a bedroom space. Located close to, beach, downtown core, schools, parks, churches, hospital, library and everyday amenities. This home is surrounded by an extensive network of walking and biking trails that connect the entire neighbourhood offering a truly active and connected lifestyle. Extras: Central Vac; Lawn sprinkler system with timer; Custom wood blinds on majority of windows; Easy-clean windows; parking for 6 and much more! (id:49187)
2014 Dickson Road
Mississauga (Cooksville), Ontario
Welcome to 2014 Dickson Road a rare opportunity to secure a 0.862 acre lot in one of Mississaugas most sought-after pockets. Nestled among mature trees on a quiet, established street, this generous lot offers exceptional future development potential, whether you're envisioning a luxury custom build, multi-generational estate, or simply holding as a long-term investment.The current home is beautifully maintained and move-in ready, offering over 2,970 sq ft above grade with 3 spacious bedrooms, a bright, modern kitchen, and multiple living spaces including a fully finished lower level with recreation room, wet bar, and full bathroom ideal for families looking to enjoy the home today while planning for tomorrow.Step outside to a large deck and an expansive backyard surrounded by towering trees for complete privacy. With a lot of this size, the outdoor possibilities are endless.Only a short drive to downtown Toronto, major highways, top-tier schools, and countless amenities, this property effortlessly balances suburban serenity with urban convenience. Whether youre looking for a place to live, invest, or build, this property has it all. (id:49187)
5 Forsyth Crescent E
Brampton (Credit Valley), Ontario
Presenting an Exquisite 4+2 Br with around 3000 sqft living space above ground, 3.5+1 Bath Detached with 2 Bedroom Legal Basement in Credit Valley Quiet Neighborhood, $100K+ spent on Upgrades, featuring premium lot: NO HOUSE AT FRONT, NO SIDEWALK, 2 MASTER BEDROOMS, Separate living/dining, office and family room, 2 Bedrooms Legal Basement with Separate Entrance, Quartz countertops in Kitchen and all Washrooms, Upgraded Kitchen with Island featuring waterfalls, Builtin Kitchen Aid S/S Appliances including Gas cooktop, wall oven, Rangehood, and microwave, extended Kitchen cabinets, spice door, pot Filler, Backsplash, porcelain tiles and interior pot lights; Backyard with Gazebo, Stamped concrete with built-in floor lights, sprinklers, exterior pot lights and BBQ gas line; Features Handscrapped stain premium 5 inch hardwood and smooth ceiling throughout the main floor and 2nd floor Hallway, Square Iron Pickets, Gas fireplace, second-floor laundry, Frameless glass showers. Credit Valley Is The Perfect Community For Families: Safe, Mature,& exclusive. With exceptional finishes, ample space, and a prime location, this home is a rare find. (id:49187)
2 - 113 North Street
Georgina (Sutton & Jackson's Point), Ontario
Welcome to 113 North Street, Unit 2, a beautifully renovated, charming 3-bedroom, 2-bathroom townhouse in the heart of Georgina! Offering approximately 1,469 Square Feet of thoughtfully designed living space across three levels, this home is perfect for families and first-time buyers seeking comfort, style, and natural beauty. Over the years, it has been tastefully renovated with updated vinyl siding, new flooring throughout, freshly painted walls, a redesigned open-concept kitchen with newer appliances, a beautiful backsplash, and a deep sink, along with new windows and upgraded electronic heat pumps for year-round comfort. The ground level features a bright, welcoming foyer leading to a versatile space ideal for a home office, gym, or additional living area with a walkout to a private backyard overlooking a peaceful ravine, perfect for relaxation. Additionally, the main floor bathroom includes a convenient shower, adding to the home's functionality. The second floor boasts a spacious living room perfect for cozy movie nights with a walkout to the balcony to enjoy your early morning coffee, the second floor seamlessly connects to the kitchen and dining area as well. On the third floor, you'll find three generously sized bedrooms, including a 4-piece bathroom, ensuring comfort and privacy for the whole family. The Home also has 3 parking spots, 2 outside and 1 in the garage! Conveniently located near schools, businesses, Churches, & Lake Simcoe. Dont miss your chance to see this stunning home! (id:49187)
6 Derbyshire Drive
Fort Erie (335 - Ridgeway), Ontario
Welcome to this luxurious 3,435 sq.ft. bungalow in the sought-after Ridgeway-by-the-Lake community, ideally positioned between the shores of Lake Erie and the charming shops and cafés of downtown Ridgeway. Built by Blythwood Homes, this beautifully finished home features 3 bedrooms + den, 3 bathrooms, and outstanding craftsmanship throughout. 11 foot tray ceilings, oversized windows, and skylights create a light-filled, airy atmosphere. The open-concept main floor showcases engineered hickory hardwood, Cambria quartz kitchen countertops including a seamless 10' x 5' island, and Caesarstone surfaces in the main floor bathrooms. A cozy gas fireplace with floor-to-ceiling stone surround adds warmth and character. The primary suite offers a large walk-in closet with custom organizers and a spa-like ensuite with double sinks, glass shower, and a Mirolin soaker tub. The finished basement features a spacious recroom with a second gas fireplace, two additional bedrooms with walk-in closets, and a 4-piece bath - ideal for guests. Outside, enjoy a beautifully landscaped corner lot with no rear neighbours, complete with perennial gardens, a spacious covered back patio overlooking tranquil greenspace, an armour stone wall, stone steps to a lower patio, landscape lighting, and irrigation system. A double-wide driveway leads to the insulated 2-car garage with side door and inside entry to the mudroom/laundry. Residents of Ridgeway-by-the-Lake have the option to join the 9,000 sq.ft. Algonquin Club ($90/month), offering a saltwater pool, fitness center, sauna, games room, and more. Just a 5-minute walk to Lake Erie's shoreline, a 10-minute stroll to downtown Ridgeway and the 26km Friendship Trail, and minutes from Crystal Beach - this home combines luxury, lifestyle, and location! (id:49187)
23 Tudor Circle
Rideau Lakes, Ontario
Striking modern home was custom built in a mature neighbourhood nestled into Lombard Glen Golf Course. This luxurious living space blends seamlessly with the beauty of the outdoors with the elegance of well thought out interior design. Primary suite offers that "wow" factor with Italian Tile bathroom, sunsoaked walk in closest and garden doors that lead to a stunning pool and outdoor oasis area. The additional offset 2 bedrooms provide cozy retreats with walk-in closet and shared 4pc bathroom. The living room boasts 14' coffered ceilings, modern fireplace design and and opens onto spacious covered deck allowing you to feel one with nature. The kitchen is a delight with abundant cupboard and counter space perfect for hosting special dinners. The dining area, surrounded by pretty views on all sides is an idyllic setting for intimate gatherings. The grand foyer exudes sophistication while the bright office and laundry room with a feature wall make daily living a breeze. Add to that the bonus of an large above ground basement with ample windows for light and separate entrance and you could easily turn this home into one with an incredible in-law suite or income generating apartment. Paved driveway with lots of parking. (id:49187)
1 Baintree Street
Markham (Wismer), Ontario
Rare Charming, Well Cared For And Open Concept Home In Highly Sought After Neighbourhood of Wismer. Situated On A Corner Lot, This Home Stays Brightly Lit Throughout The Day. Enjoy The 9 Foot Ceilings On The Expansive Main Floor With Hardwood Floors Throughout! The Primary Bedroom Includes A Full Ensuite And W/I Closet. This Location Has It All! Minutes Away From Top Ranked Elementary And High Schools (Wismer ES, Fred Varley PS, Bur Oak SS), Markville Mall, Mount Joy GO Station, YRT, Parks And Ponds. Finished Basement Provides Great Opportunity For Entertainment Space, Home Office, Or Basement Apartment. Beautiful And Well Maintained Backyard Is Ideal To Spend The Summer In. This Property Is Perfect For Families And First Time Home Buyers Wanting To Live In One Of The Best Areas Of Markham. (id:49187)
2014 Dickson Road
Mississauga, Ontario
Welcome to 2014 Dickson Road — a rare opportunity to secure a 0.862 acre lot in one of Mississauga’s most sought-after pockets. Nestled among mature trees on a quiet, established street, this generous lot offers exceptional future development potential, whether you're envisioning a luxury custom build, multi-generational estate, or simply holding as a long-term investment. The current home is beautifully maintained and move-in ready, offering over 2,970 sq ft above grade with 3 spacious bedrooms, a bright, modern kitchen, and multiple living spaces including a fully finished lower level with recreation room, wet bar, and full bathroom — ideal for families looking to enjoy the home today while planning for tomorrow. Step outside to a large deck and an expansive backyard surrounded by towering trees for complete privacy. With a lot of this size, the outdoor possibilities are endless. Only a short drive to downtown Toronto, major highways, top-tier schools, and countless amenities, this property effortlessly balances suburban serenity with urban convenience. Whether you’re looking for a place to live, invest, or build, this property has it all. (id:49187)
1337 Tudor Crescent
Peterborough East (4 South), Ontario
Charming raised bungalow offering 2+2bed, 2 baths, approx 2000sqft of total living space located in desirable South East Peterborough mins to parks, schools, shopping, restaurants, Liftlock Golf Course, & Hwys. Upper living presents open-concept living comb w/ dining space. Eat-in family sized kitchen w/ pantry. *Convenient separate laundry* Two spacious bedrooms & 4-pc bath perfect for growing families. Primary bedroom W/O to rear deck. Bsmt in-law suite finished w/ 2 additional bedrooms, open concept living comb w/ dining, galley kitchen, 3-pc bath & separate laundry. Perfect home for buyers looking for a finished bsmt in-law suite. Live upstairs while renting the bsmt. Ideal for buyers looking for single-level living. Fully fenced backyard for summer entertainment & all pet lovers. (id:49187)
1376 South Wenige Drive
London North (North C), Ontario
Welcome to this beautifully crafted 2-story home in the highly desirable Stoney Creek neighbourhood! Built in 2004, this home boasts a bright, open-concept layout with a seamless flow between the living, dining, and kitchen areasi deal for modern family living and entertaining. The main floor is enhanced by stunning hardwood floors throughout, and the tall ceilings amplify the sense of space and natural light, creating an inviting atmosphere. Upstairs, you'll find 3 spacious bedrooms, including a primary suite with ensuite bathroom and ample closet space. The fully finished basement is a true standout, offering an additional bedroom perfect for guests or a growing family, along with a well-appointed 3-piece bath for added convenience. The versatile basement space can be used as a cozy retreat, a home theater, or even a home gym. Outside, enjoy the privacy of your fully fenced yard with a large deck, perfect for relaxation or hosting outdoor gatherings. With its modern amenities, generous living space, and exceptional location, this home is a must-see. Schedule your visit today! (id:49187)
701 - 1500 Grazia Court N
Mississauga (Rathwood), Ontario
This stunning 2-bedroom, 2-bath condo (1138 sq. ft.) offers an unbeatable location, within walking distance to grocery stores and just minutes from Square One Shopping Mall. Enjoy breath-taking, unobstructed panoramic views of the city, including the iconic CN Tower and the Toronto skyline, along with beautiful sunsets every day. The sun-filled suite features luxurious finishes, premium laminate floors throughout, and a spacious master bedroom with large windows, his and her closets, and a 4-piece ensuite. The generous second bedroom offers plenty of space, and the renovated kitchen boasts Caesarstone countertops, a stylish backsplash, and ample storage, including a pantry. The kitchen cabinets, floors, and paint were recently upgraded, giving the condo a fresh and modern feel. You'll appreciate the convenience of ensuite laundry with additional storage. Located in a family-friendly neighbourhood with easy access to major highways (403, 427, 401, QEW), this condo is truly a perfect place to call home. (id:49187)
Ph 05 - 2545 Erin Centre Boulevard
Mississauga (Central Erin Mills), Ontario
Stunning Unobstructed Penthouse View! One of the best one-bedroom layouts in the complex, filled with lots of natural light, and a Spacious living/Dining area with Vinyl upgraded flooring (2023) and a bright upgraded bathroom (2025). Eat-in breakfast Bar in the large kitchen with an efficient Layout. All Utilities Included! The Private Balcony Is Your Oasis Whether It's Sunrise, Sunset, Or Vip Spot For Fireworks, BBQ Gas Hook-Up, Underground Parking & Locker. AAA Location Makes It A Commuter's Dream! It is one step to the Erin Mills Shopping Center, within walking distance of the Hospital, Parks, Trails, Library and Schools. Fast Access to Hwy 403,401 & 407! (id:49187)
19 Charleston Road
Toronto (Islington-City Centre West), Ontario
Welcome to 19 Charleston Rd, a beautiful four-bedroom, four-bathroom two-storey home that offers the perfect blend of space, comfort, and functionality for modern living. Freshly painted throughout, the home feels bright, warm, and inviting. The main floor features a cozy gas fireplace in the living room, with a walkout to a private backyard deck perfect for seamless indoor-outdoor entertaining. A charming wood-burning fireplace adds warmth and character to the dining room. Upstairs, you'll find four generously sized bedrooms, including a comfortable primary suite with a 3-piece ensuite bathroom. The spacious finished basement features a large rec room, convenient laundry area, and an additional bathroom ideal for family living. Well landscaped with vibrant perennials including daylilies, peonies, and coneflowers, the garden showcases a stunning array of trees and shrubs: flowering dogwood, pink Quanza cherry blossom, Korean lilac, Japanese maple, dwarf Alberta spruces, spirea, and a 14-ft cedar hedge that frames the private deck. Enjoy the peace of a quiet, family-friendly street just a 6-minute walk to Kipling subway station, close to top golf courses and great schools nearby. Book your showing today a must see! (id:49187)
523 Caboto Trail
Markham (Village Green-South Unionville), Ontario
Magnificent Brick 3 Bdrm Semi-Detached House Facing Park In Prestigious "South Unionville". Newly Professionally Renovated W/ High Quality Finishes from Top to Bottom. Covered Porch with Storm Door at Front. Engineered Hardwood Floor Throughout, Oak Staircase W/Iron Pickets, Pot Lights on main floor. Modern Chef's Kitchen, Customized High End Cabinets, Stone Counter Top & Backsplash, Brand new S/S Appliances. Long Driveway without Sidewalk Can Park 2 Cars. Close To Supermarkets, York University, Markville Mall, Milne Dam Conservation, Mins To Go Train & Hwy407. Zoned for High Ranking Schools : Unionville Meadow P.S , Markville S.S. ... (id:49187)
2916 Highway 7 Unit# 3207
Concord, Ontario
Click on Multimedia Link below to view 3D Tour and more information. Spacious and Bright 2 Bedroom 2 Bathroom Condo Apartment in this tall and modern Expo4 Building. Enjoy the Gorgeous View from the 32nd Floor, Primary Bedroom With 3 piece ensuite Bathroom, plus full 4 piece shared Bathroom, Stainless Steel Built-in Appliances. Ensuite laundry, Close to VMC, TTC Subway, York University, 407. The condo includes 1 Owned Parking spot & 1 Owned Storage Locker. Niagara University Vaughan Campus is walking distance from the building Building Amenities include Indoor pool, Fully Equipped GYM, Business Center With Wi-Fi, Games room, Yoga room, Pet Spa, Chefs room, & Guest suites, Bike Storage, BBQ Allowed, Electric Vehicle Charging is Available. Don't hesitate to make this Beautiful Condo Unit Yours. Mere Posting. (id:49187)
211 Lia Drive
Stayner, Ontario
Welcome to a home where family, comfort, and elegance come together effortlessly. This newly built treasure is perfectly situated near schools, shops, restaurants, and the Stayner Arena, making everyday living seamless and convenient. Just a short drive to Wasaga Beach and Collingwood, this home offers access to skiing, golfing, beaches, and year-round activities for the whole family. Inside, the home exudes warmth and sophistication. Gleaming main floor, soaring 9-ft ceilings, and oversized windows fill the space with natural light, creating an inviting atmosphere. The spacious eat-in kitchen serves as the heart of the home, designed for family gatherings and shared meals. With stainless steel appliances, a gas stove, custom cabinetry, and quartz countertops, its as functional as stylish. Step out onto the extended deck to unwind or host family and friends in the serene backyard setting. The primary suite provides a luxurious retreat with a built-in closet system, a spacious walk-in closet, and a spa-like 4-piece ensuite. Three additional generously sized bedrooms with Jack and Jill bathrooms ensure comfort and privacy for every family member. The unfinished basement, featuring oversized windows, offers endless possibilities. Whether you envision a cozy in-law suite, a recreation room, or an entertainment hub, this space can adapt to meet your family's needs. This home is more than just a house its a place where cherished family memories are made. With its modern elegance, prime location, and thoughtful design, this is the perfect setting to create your family's next chapter. (id:49187)
183 Huron Road
Perth South (53 - Sebringville), Ontario
Looking for a spacious family home with a large lot and a detached garage? This charming 3-bedroom, 2-bathroom home in Sebringville is just minutes from Stratford and offers plenty of space inside and out. The main floor features a bright and spacious living room, a separate dining area, and an updated kitchen with a breakfast nook and island perfect for family gatherings. A convenient main-floor laundry and bathroom add to the home's functionality. Upstairs, you'll find three generously sized bedrooms with ample closet space and a full bathroom. Step outside to enjoy the huge, fully fenced backyard, complete with a deck and outdoor living space ideal for entertaining. Situated on 0.36 acres, this property offers plenty of room to relax and play. Don't miss your chance to own this fantastic home! Call or email today for more details and to book a private showing. (id:49187)
37 Callalily Road
Brampton (Northwest Sandalwood Parkway), Ontario
Step into elegance with this meticulously maintained, move-in ready gem nestled in one of Brampton's most sought-after communities. From the moment you enter, you're greeted by a grand foyer with soaring 17-foot ceilings, bathing the space in natural light and setting the tone for the open, airy ambiance that flows throughout the home. Designed with modern living in mind, the main floor boasts 9-foot ceilings and a bright open-concept kitchen, seamlessly connecting to the dining and living areas perfect for both entertaining and everyday living. A separate family room offers an additional cozy retreat, while the professionally landscaped backyard, with over $35K in upgrades, provides a private oasis ideal for summer gatherings or peaceful relaxation. Convenience is key with direct access to the garage, a main-floor laundry room, and access to a spacious basement offering potential for future expansion or customization. Curved Stairs adds beauty taking to second floor with the spacious primary suite features a walk-in closet and a luxurious 5-piece ensuite, offering a serene escape at the end of the day. Three additional well-sized bedrooms provide comfort and flexibility for family, guests. This beautifully cared-for home is more than just a place to live its a place to love. Ideally located close to top-rated schools, places of worship, parks, and major shopping centers, it combines lifestyle, luxury, and location. (id:49187)
6 Pheasant Trail
Barrie (Ardagh), Ontario
Top 5 Reasons You Will Love This Condo: 1) Welcome to 6 Pheasant Trail, a spacious townhome tucked away on a quiet dead-end street, backing onto a serene treed area for added privacy and featuring three plus one generous bedrooms, new vinyl flooring, and a soft white paint palette 2) Thoughtfully designed layout delivering plenty of room for the whole family, with a finished basement including an additional bedroom, a 3-piece bathroom, a cozy recreation room, and a utility room with a washer, dryer, laundry sink, and extra storage 3) Designed for effortless indoor-outdoor living, the main level invites you to step through sliding doors into the backyard, while the cozy living room, warmed by a built-in gas fireplace, sets the perfect scene for relaxation, offering comfort through the colder months 4) Pull into the comfort of your own single-car garage with direct inside entry, while an additional parking space ensures effortless convenience, and nearby visitor parking just around the corner makes hosting a breeze 5) Ideally situated just seconds from Highway 400, shopping, the lake, and scenic walking trails, with easy access to fantastic amenities, including a pool, sauna, gym, party room, and tennis courts. 1,293 above grade sq.ft. plus a finished basement. Visit our website for more detailed information. (id:49187)
11 Mumbai Drive
Markham (Middlefield), Ontario
Welcome To This Stunning Contemporary Freehold Townhouse Nestled In A New Subdivision Of Markham! This 4-Bedroom, 4-Bathroom Home Boasts A Double Car Garage With A Private Double Driveway, Offering Ample Parking Space. With $$$ Spent On Upgrades, This Home Is Better Than Brand New! Step Inside To Enjoy 9' Smooth Ceilings And Hardwood Floors Throughout. The Ground Level Features A Spacious Recreation Area, A Generous Bedroom, And A Full Bathroom, Perfect For Overnight Guests. Direct Access To The Garage Adds Extra Convenience. The Second Floor Is An Entertainers Dream, Showcasing A Gourmet Kitchen With High-End Stainless Steel Appliances, Caesarstone Countertops, A Custom Backsplash, And Under-Cabinet Lighting. An Add-On Pantry Provides Extra Storage, While The Breakfast Area Walks Out To A Huge Terrace, Perfect For Summer BBQ Parties. The Open-Concept Living And Dining Area Is Flooded With Natural Light From Large Windows.On The Third Floor, You'll Find Three Spacious Bedrooms. The Primary Bedroom Features A Walk-In Closet, A Spa-Like Ensuite With Double Sinks, Upgraded Cabinetry, Caesarstone Countertops, And A Frameless Glass Shower. Enjoy Your Morning Coffee On The Private Walk-Out Balcony.This Beautiful Home Is Conveniently Located Close To All Amenities, Including Community Centres, Schools, Parks, Shops, Restaurants, Public Transit, And Major Highways. Dont Miss This Rare Opportunity A True Must-See! (id:49187)
9 - 10 Wingreen Court
Toronto (Banbury-Don Mills), Ontario
For the first 12 months, enjoy an effective monthly rent of just $1,970, saving you $2,160 in your first year at Wingreen Court, a beautifully maintained cul-de-sac just steps from the Shops at Don Mills. This newly renovated 1-bedroom suite features modern appliances, generous closet space, and a thoughtfully designed layout for comfortable living. Nestled in a prime location, you will have easy access to great schools, fantastic restaurants, and major highways (401 & DVP) for seamless commuting. Heat and water are included. The tenant is responsible for hydro and tenant insurance. Lockers are free, subject to availability. Don't miss your chance to call Wingreen Court home, schedule your viewing today! (id:49187)
3 - 4 Wingreen Court
Toronto (Banbury-Don Mills), Ontario
For the first 12 months, enjoy an effective monthly rent of just $2,520, saving you $2,760 in your first year at Wingreen Court, a beautifully maintained cul-de-sac just steps from the Shops at Don Mills. This newly renovated 2-bedroom suite with parking (free for the first year), features modern appliances, generous closet space, and a thoughtfully designed layout for comfortable living. Nestled in a prime location, you will have easy access to great schools, fantastic restaurants, and major highways (401 & DVP) for seamless commuting. Heat and water are included. The tenant is responsible for hydro and tenant insurance. Lockers are free, subject to availability. Don't miss your chance to call Wingreen Court home, schedule your viewing today! (id:49187)
430 Reynolds Street
Oakville (1013 - Oo Old Oakville), Ontario
Welcome to 430 Reynolds Street, a luxurious custom-built home located in the heart of Old Oakville. This exquisite residence, constructed in 2021, showcases an open-concept design with 9-foot ceilings and oak hardwood flooring throughout the main and second floors. Solid maple wood doors and expansive windows add to the home's elegance, inviting an abundance of natural light. The gourmet kitchen is a chef's dream, featuring built-in appliances, Italian designer hardware, and dovetail construction drawers. Adjacent to the kitchen, a spacious mudroom with built-in storage and seating offers both practicality and style. Upstairs, the master suite boasts a heated floor in the ensuite bathroom, ensuring comfort during cooler months. Each bedroom is thoughtfully designed with closet organizers, USB ports, and network plugs to cater to modern connectivity needs. Additional features include a 1.5-car garage with extra storage space, a central vacuum system, and an irrigation system. The front and rear of the home are adorned with fully covered wooden porches and decks, perfect for outdoor relaxation. The Basement features ONLY a bedroom and a full bathroom both with 6'-5" ceiling. The remaining space of the basement is a crawl space (4'-6") comprised of mechanical equipment and ample storage space. Conveniently located within walking distance of Oakville GO Station, Whole Foods, and the community center, this home is just minutes from Downtown Oakville and Oakville Place Shopping Center. (id:49187)
111 Brockville Street
Smiths Falls, Ontario
Step into a piece of history with this beautifully maintained red brick home, showcasing original character and thoughtful updates from the intricate millwork to the stunning stained glass window in the living room. Live comfortably in the entire property or take advantage of the separate upper-level one-bedroom suitea fantastic mortgage helper or private space for guests. The main home features an expansive mid-century kitchen with beautiful wood cabinetry, a walk-in pantry, and ample space for an eat-in area. A conveniently located main-floor laundry room adds to the home's practicality. Formal dining offers an elegant space for gatherings, while the large main-floor bedroom provides comfort and convenience alongside a well-appointed three-piece bath. Upstairs, the primary bedroom has a massive walk-in closet and spacious 4pc ensuite. Just outside the stairs leading to the basement, a utility closet with a laundry sink offers additional storage for cleaning supplies and household essentials. The basement itself includes a cold cellar with a workbench and plenty of room for seasonal storage. The upper suite has a separate entrance and features high ceilings, bright living room with a charming bay window and an updated kitchen with plenty of room for a cozy breakfast nook. At the end of the hallway, a wooden door with original hardware opens onto a private balcony. A 4pc bath and main-floor laundry add further convenience to this separate living space. The corner lot offers endless potential for gardening along with a detached garage featuring automatic garage door opener, work bench, shelving and stairs leading to a loft for even more storage. Recent updates include a gas furnace installed in 2018, new hot water tank in 2022 and paved driveway offering parking for 4 vehicles. Whether you're looking for a spacious family residence or a home with flexible living options, this property is not to be missed! (id:49187)
32 Third Street
Orangeville, Ontario
This charming detached 1 1/2 storey , with 3 bedrooms 2 full Bathrooms. Paved Parking for 3 cars, Entry has stone walkway, to a covered porch and then enter to enclosed porch. Features 2 bedrooms upstairs with a newly updated 4 pc Bathroom. Basement was finished in 2024, Above grade windows x3 with a Third bedroom or Rec room with pot lights with 5 setting, plus a new 2nd 4 pc bath, Along with Laundry and storage. This compact and adequate house is ideal for first -time buyers or those looking to downsize to affordable Living. Walk out from the Kitchen to a back deck that over looks a fenced backyard, and backs onto Rotary park and Ball Park. Mature trees lining the back yard creates a private setting along with a garden shed and gardens. Convenient separate entrance at the side to the lower level or up to the Kitchen.. Located close to downtown Orangeville, shopping and scenic trails, this home offers both comfort and accessibility in a prime location Conveniently located next to Zehrs Shopping Centre. Walking distance to the Orangeville Theatre, many restaurants, Medical services and Broadway Shopping, First Ave Shopping, Walmart Plaza and Cinema is just a short walk. Bigger than is looks come and see it to appreciate. (id:49187)
43 Holm Street Unit# Upper
Cambridge, Ontario
Tucked away on a quiet street in the desirable Hespeler area, this delightful two-story home is available for lease and offers more than just a place to live—it provides a lifestyle filled with natural light and comfort. With plenty of windows throughout, each room is bathed in warmth, creating an inviting and bright atmosphere. Perfectly situated with easy access to Highway 401. The main level is home to a modern eat-in kitchen, complete with stainless steel appliances and generous counter space, making it ideal for cooking and casual dining. A spacious dining room, perfect for gatherings of up to six people, opens into the cozy living room with a gas fireplace, providing the perfect setting for relaxation. Step out from the living room to a private deck, overlooking the tranquil backyard—a serene retreat for enjoying quiet moments. Upstairs, you'll find three comfortable bedrooms, a 4-piece bathroom, and a primary bedroom with its own private walkout to a second deck, offering a peaceful escape. This is a wonderful opportunity to lease a home that combines convenience, charm, and comfort in a prime location! (id:49187)

