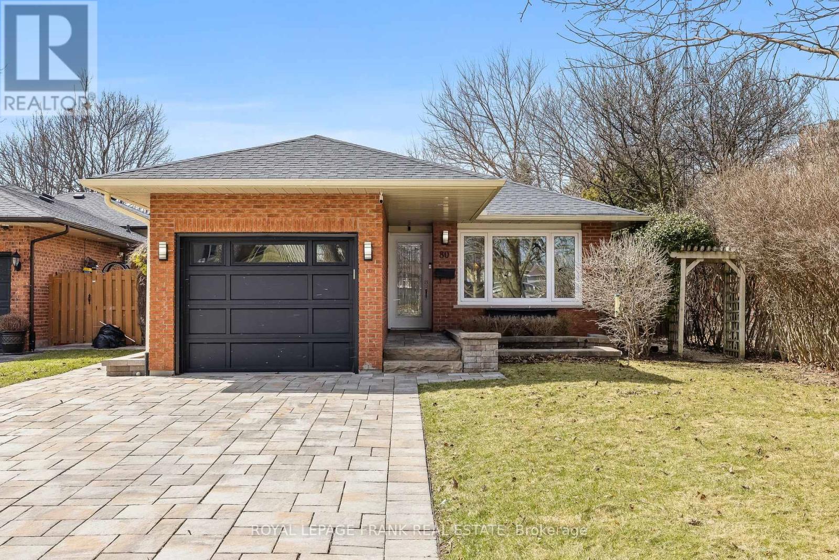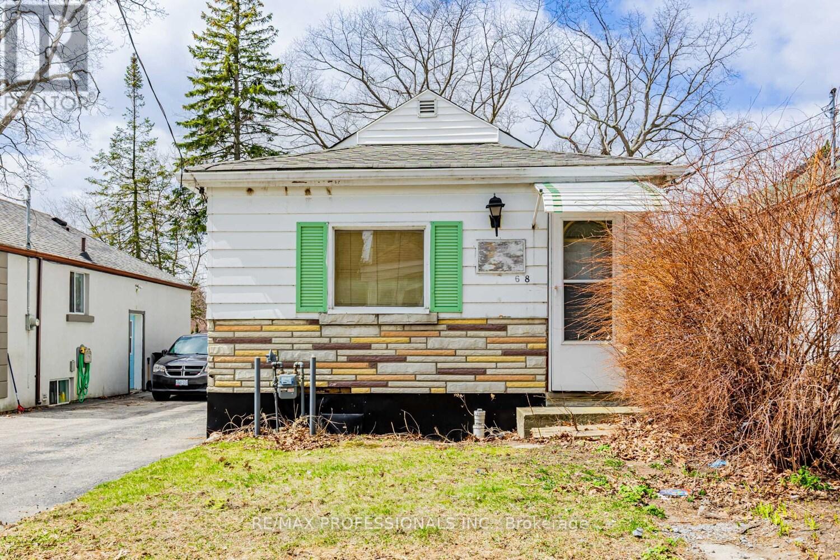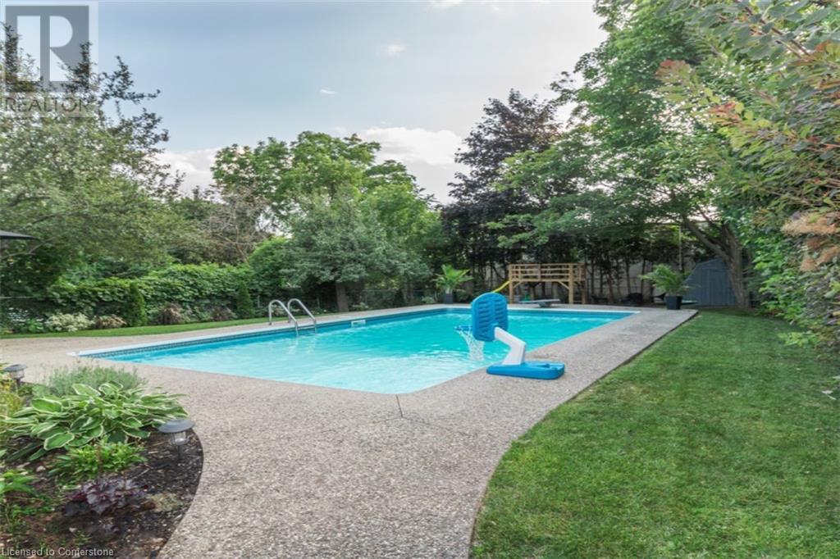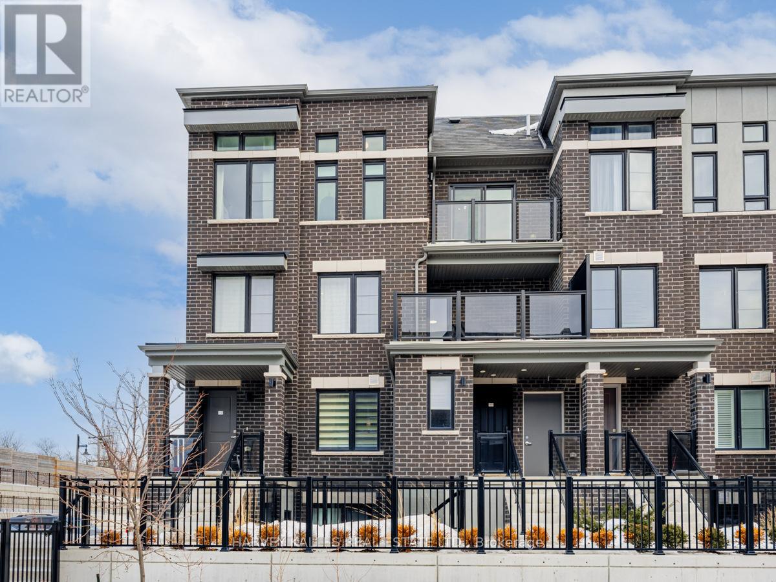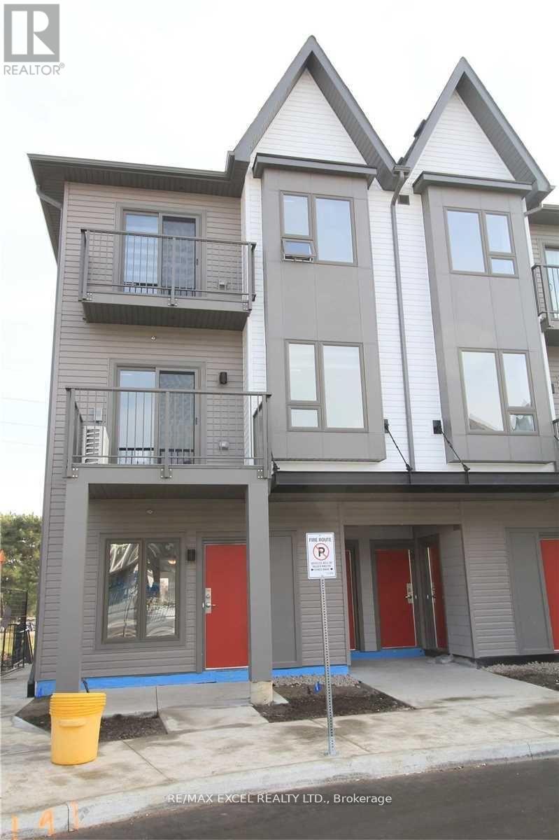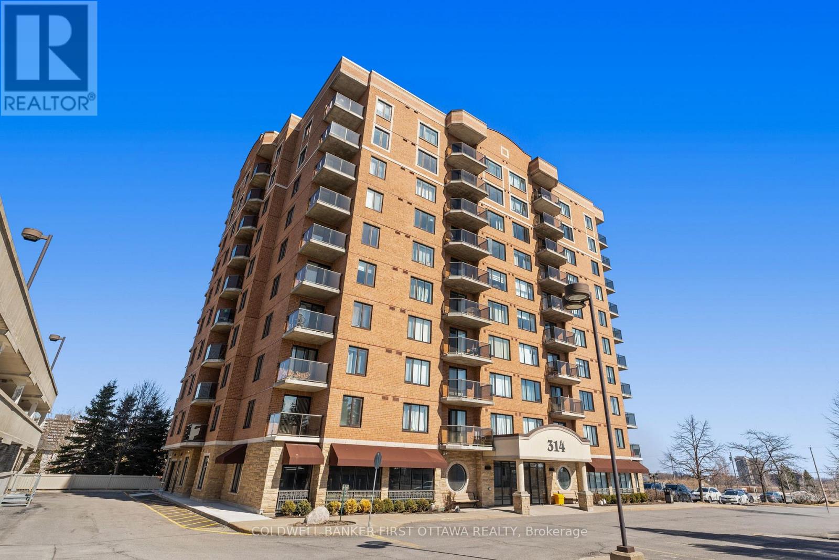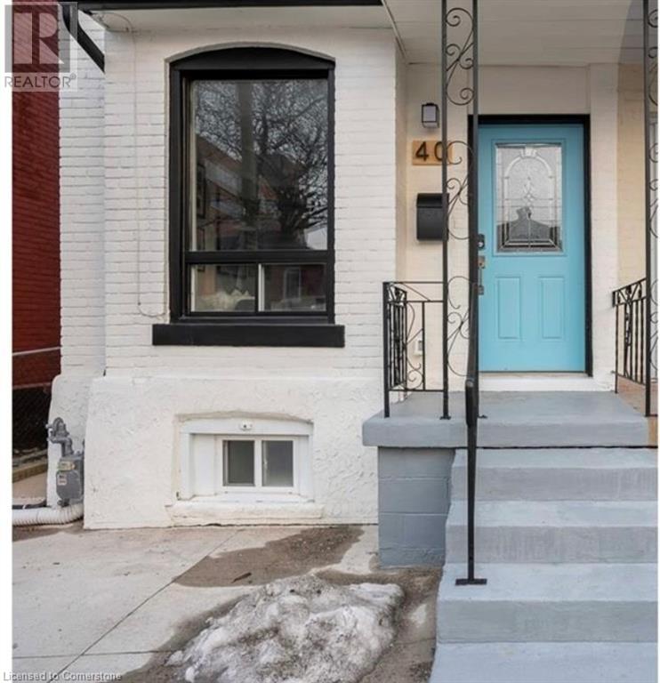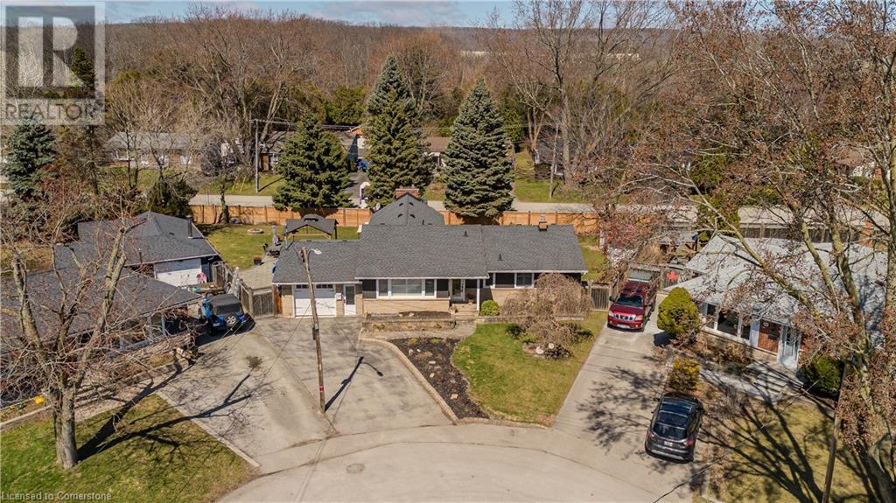80 Michael Boulevard
Whitby (Lynde Creek), Ontario
Welcome to the modern charm of this backsplit home. An entertainer's delight featuring a large gourmet kitchen, with a centre island, plenty of natural light, engineered hardwood floors, walkout to outdoor grilling station, and courtyard back yard. Amenities continue with heated floors, accent lighting, and irrigation system, and energy efficient heat pump system for heating / ac. There is plenty of space for the entire family here with a rec room, family room, living room, above ground pool, back deck area, and side deck area. Dont miss this gem - book your showing today! (id:49187)
68 Mcdonald Avenue
Toronto (Oakridge), Ontario
Attention renovators & Investors!! Welcome to 68 McDonald Ave, a fantastic investment opportunity in the heart of Toronto. This 3-bedroom, 2-bathroom home is situated on a generous30' x 138' lot, offering ample space and potential. This property is perfect for investors or renovators looking to bring their vision to life. While the home needs some TLC, it boasts great bones and is ready for your personal touch. The spacious lot provides endless possibilities for expansion, landscaping, or a complete transformation. Don't miss out on this rare chance to create your dream home or invest in a sought-after neighborhood. (id:49187)
51 Frederick Street S
Halton Hills (1045 - Ac Acton), Ontario
Welcome to this charming and well-maintained 3-bedroom bungalow nestled on a spacious 47 x 132 ft lot in the heart of Acton, Halton Hills. This character-filled home offers timeless appeal with modern comfort, featuring 2 full baths, 2 Fire Place, a bright and functional layout, and convenient main-floor living. The detached single-car garage and long driveway provide ample parking, while the generous backyard offers plenty of room for gardening, entertaining, or future expansion. Whether you're a first-time buyer, Investor, Builder or downsizing, this is a perfect entry into homeownership in a family-friendly neighborhood close to schools, parks, conservation trails, and all the amenities of downtown Acton. Dont miss this rare opportunity to own a slice of history in a peaceful, well-established community. Basement can be turned in to rental with sep entrance for income potential. AC/Furnace-2 years, Roof-1.5 years, Basement - renovated 4 years ago. (id:49187)
1142 Stanley Drive
Burlington, Ontario
Welcome to 1142 Stanley Dr., a charming gem nestled in a family-friendly neighborhood. Boasting around 2000 sq ft of thoughtfully designed living space, this home is packed with features that blend comfort and style. The spacious living room comes complete with large windows that bathe the room in natural light. The modern kitchen is a chef's dream with sleek stainless steel appliances, luxurious quartz countertops, and plenty of room to create culinary masterpieces. The kitchen island is moveable, if you prefer a formal dining area. Upstairs, you'll find a generously sized primary bedroom, two additional well-appointed bedrooms, and a beautifully updated 4-piece bathroom. The lower level is an entertainer’s delight, featuring a cozy recreation room with an electric fireplace, perfect for movie nights during chilly evenings. There’s also an extra bedroom, a 3-piece bath, and a convenient laundry room. Step through the sliding doors from the kitchen to your private deck overlooking a stunning backyard oasis, complete with an inground pool that’s perfect for hosting summer gatherings. With parking space for up to 5 cars, there’s plenty of room for guests. Located just minutes from schools, parks, shopping, restaurants, and major highways, convenience is at your doorstep. Recent updates include, roof (2022), new furnace (2024), electrical panel (2023), driveway (2023), and washer/dryer (2024). Homes like this don’t come around often—don’t miss your chance to make this one your own! (id:49187)
50 Mosedale Crescent
Toronto (Don Valley Village), Ontario
Location, Location, Location,Location! Location! Convenient & Sought After Location. Seneca Hill Public School District. Walk To Seneca College. Minutes Walks To Bus Stops. Close To All Amenities, Don Mills Subway, Fairview Mall, Library, Supermarket, Parks & Community Center.Well Maintained And Updated 3 Bedrooms, large living room and kitchen ,Hardwood Floor.New Painting! No sharing Laundary! One Garage parking spot. **EXTRAS** Lb Easy Showing. Please Email Offer With The Rental Application/Employment Letters/Credit Report/ back Of Seneca Hill Public School, The Kids Do Not Need To Pass Through The Traffic Road When Going To School !!! (id:49187)
333 Sanatorium Road
Hamilton (Westcliffe), Ontario
Welcome to 333 Sanatorium Road, a dream home that seamlessly blends timeless elegance with modern comfort in Hamilton's prestigious Westcliffe neighbourhood. This stunning residence features 4 spacious bedrooms, a main floor den that doubles as a 5th bedroom, and 3 modern bathrooms - perfect for families or professionals seeking comfort, space, and style. From the moment you step inside, you'll be greeted by a warm, open-concept living space featuring rich white oak engineered hardwood floors, a stylish electric fireplace, and thoughtfully curated finishes that elevate every corner of the home. The heart of this home is the chef-inspired kitchen, a true masterpiece with striking phantom black quartz countertops, champagne gold accents, premium stainless steel appliances, and a built-in wine fridge. Whether you're hosting friends or enjoying a quiet night in, this kitchen makes every moment feel special. Upstairs, you'll find 4 generously sized bedrooms, including a primary suite with its own 3-pc ensuite and walk-in closet for added privacy and convenience. Outside, a rare 50 x 155 ft lot offers a generous backyard oasis ideal for entertaining, gardening, or simply relaxing under the stars. And the location? It doesn't get better. Just steps from nature trails, waterfalls, and Chedoke Golf Club, yet minutes from top private schools, Mohawk College, hospitals, shops, and highway access, this property offers the perfect lifestyle balance. With its upscale finishes, versatile layout, and unbeatable location, this home is everything you've been searching for. Don't miss the opportunity to make this dream home your next address.(the basement is not included) (id:49187)
38c Lookout Drive
Clarington (Bowmanville), Ontario
Experience the beauty of lakeside living in this stunning end-unit stacked townhome, nestled in a growing community. This stunning home boasts an open-concept dining and living area, seamlessly flowing with beautiful laminate flooring throughout the main floor. Large windows fill the space with abundant natural light. The modern kitchen boasts stainless steel appliances and a breakfast bar. Step outside to a beautiful open balcony offering breathtaking lake views. The main floor also includes a convenient two-piece washroom. Upstairs, you'll find two bedrooms, including a spacious primary bedroom with a walkout to the balcony and a four-piece ensuite. This home also offers two parking spaces for your convenience. Enjoy nearby greenspace, a parkette with benches, and extra guest parking just outside your door. You're just steps from the beach, with Lake Ontario views, walking/biking trails, an off-leash dog park, a splash pad, and a park with fishing access. Commuting has never been easy with quick access to Highways 401 & 418 & 115. Close to schools, shops, restaurants, and more. Don't miss out in this opportunity to experience serene lakefront living in this move-in-ready home, with everything you need for comfort and style! (id:49187)
805 - 7950 Bathurst Street
Vaughan (Beverley Glen), Ontario
Thornhill Condos by Daniels! This fully upgraded 1 bed-room suite offers laminate flooring, quartz countertops, built-in appliances, and more. Enjoy proximity to Promenade Mall, dining spots, and convenient transit options. Don't miss out on calling this condo unit home! 24 Hours Notice for showings. (id:49187)
708 - 2635 William Jackson Drive
Pickering (Duffin Heights), Ontario
Bright & Spacious 2+1 Bed Corner Unit With 2 Parking & 1 Locker *** In Desired Duffin Heights Community. Open Concept Layout With Lots Of Windows. Very Convenient Location, Close To All Amenities Place Of Worship, School, Mall, Hwy 401 & 407, Transit, Go Station, Major Banks, Park. (id:49187)
912 - 314 Central Park Drive
Ottawa, Ontario
Sensational 2 bedroom PLUS den suite! This condo offers beautiful and unobstructed southern facing views of green space and the cityscape! Grand layout with an excellent floorplan and great use of space throughout the entire suite. Large kitchen with ample cabinetry and counterop space. Loads of windows allowing natural lighting AND a private balcony to enjoy quiet and serene views of the surroundings of Central Park. Two very generously sized bedrooms and a versatile den. Parking included. Minutes to the Merivale strip with shopping, restaurants, retail and more. The Civic hospital, Bike/walking trails, public transit are all pretty much at your doorstep. Amenities include a fitness center and party room (id:49187)
40 Fullerton Avenue
Hamilton, Ontario
This stunning, completely renovated from top to bottom is the perfect blend of luxury, comfort, and modern convenience. With a fully finished basement, and a charming backyard ideal for gatherings, BBQs, or peaceful evenings, its an entertainer's dream. Inside, you'll find two bedrooms, two bathrooms, and a versatile finished basement with two den-style rooms perfect for a home theater, yoga studio, office, or additional sleeping space. The expansive dining room boasts a stylish retro-inspired accent wall and is filled with natural light from the backyard. Upstairs, the two bedrooms share a beautifully appointed bathroom. The home Includes updated laundry and two designated parking spots. This home truly combines elegance, space, and practicality. (id:49187)
1100 Dovercourt Avenue
Burlington, Ontario
Welcome to this beautifully updated bungalow nestled on a quiet court in Aldershot, one of Burlington’s most sought after family-friendly communities. Offering 2,457sqft of living space, this stunning home blends timeless farmhouse charm with thoughtful modern updates – the perfect setting for family life. From the moment you arrive, you’ll be impressed by the excellent curb appeal and fantastic pool-sized lot. The main floor features hardwood throughout, a spacious dining room with rustic beamed ceilings and a wall-to-wall window, and a bright, modern kitchen complete with quartz waterfall counters and backsplash, premium stainless steel appliances, newly refinished cabinetry, and a convenient coffee bar. The living room showcases exposed brick walls, built-in wooden shelving, a gas fireplace, and walk-out access to the backyard. The home offers three generously sized bedrooms, each with solid oak built-in cabinetry; one even includes a built-in desk perfect for homework or working from home. The primary bedroom features its own private 2pc ensuite, while the 3pc main bath offers an oversized glass walk-in shower. The fully finished lower level, with a separate entrance, presents incredible in-law suite potential. It includes laminate flooring, a modern laundry/mudroom with built-in storage, a stylish full kitchen with a quartz waterfall island & stainless steel appliances, large family room, spacious bedroom with walk-in closet, and a sleek 3pc ensuite. Enjoy outdoor living year-round in the glass-enclosed sunroom, with access to the backyard and garage. The fully fenced yard is a true showstopper – private, expansive, and perfect for kids and pets. Relax or entertain on the large interlock patio under the gazebo, with plenty of green space, more than enough for a pool! Two storage sheds add convenience. Mins from the lake, Burlington Golf & Country Club, Mapleview Mall, GO Station, and top-rated schools – this is the family home you’ve been waiting for! (id:49187)

