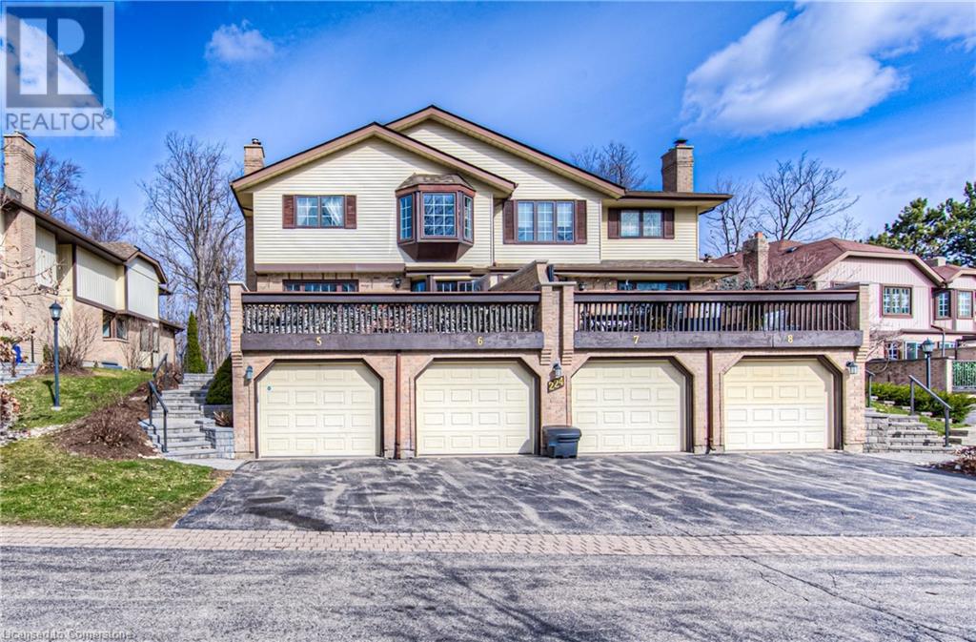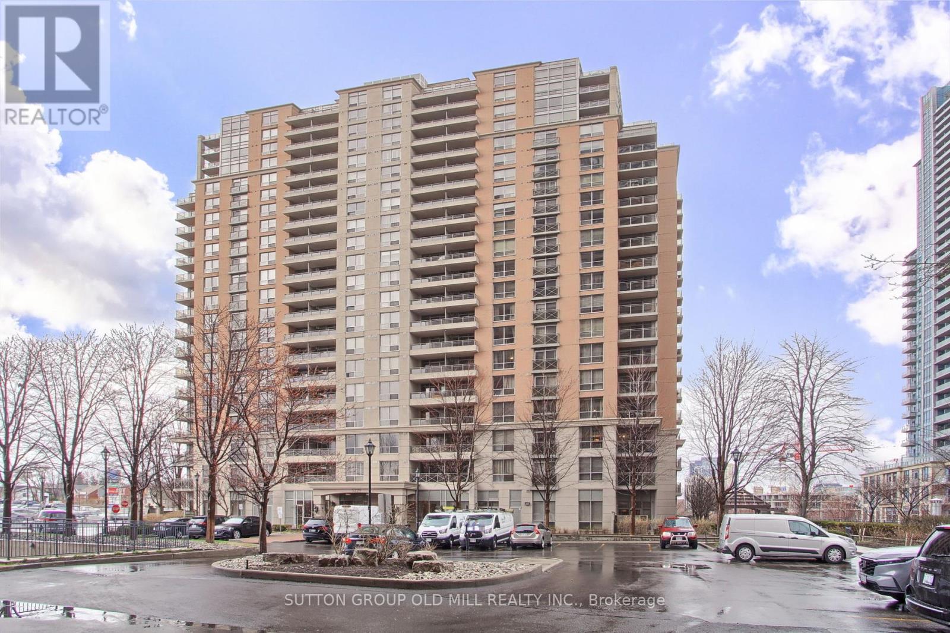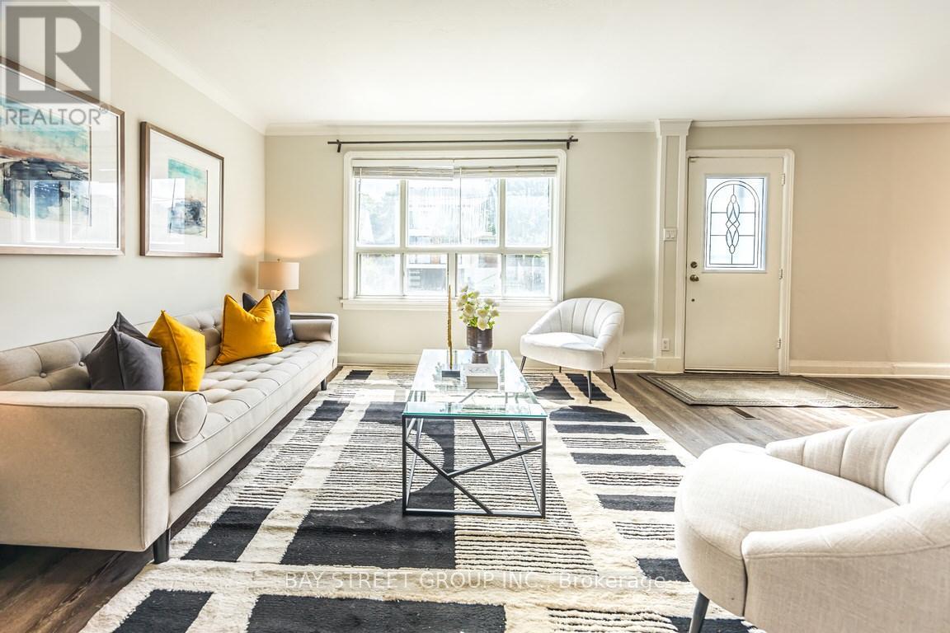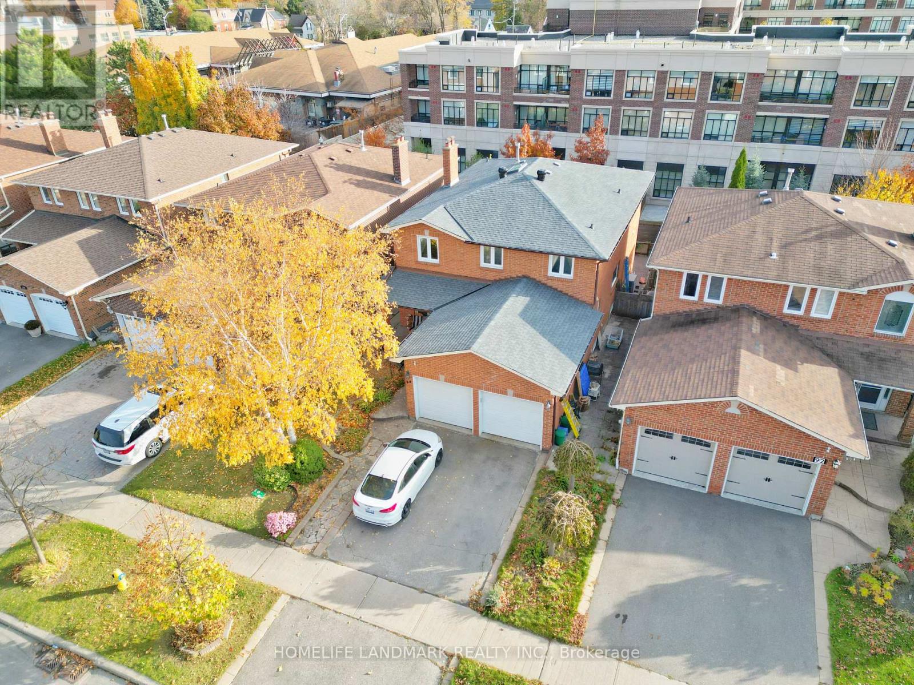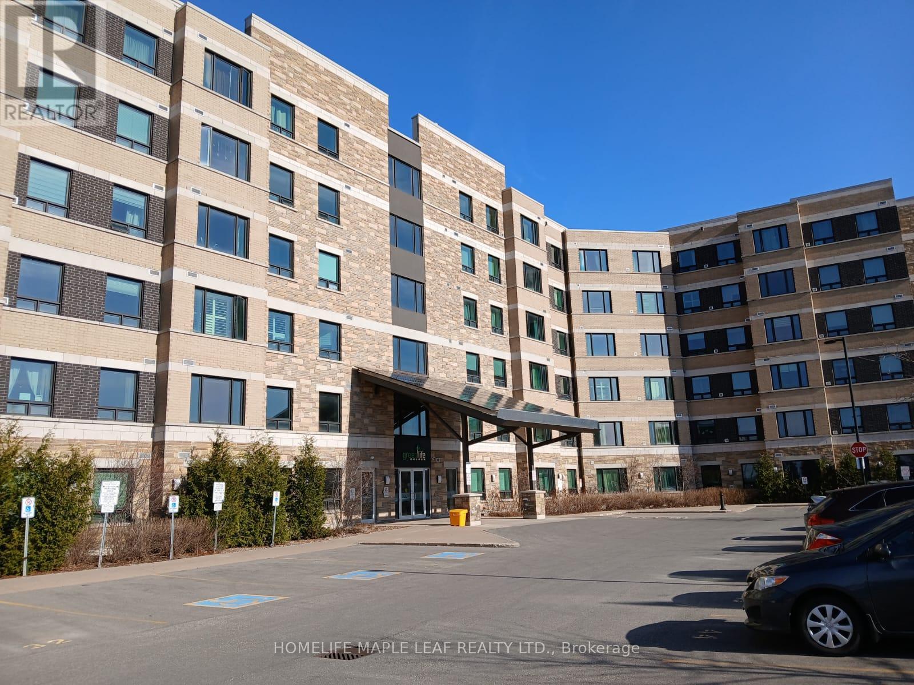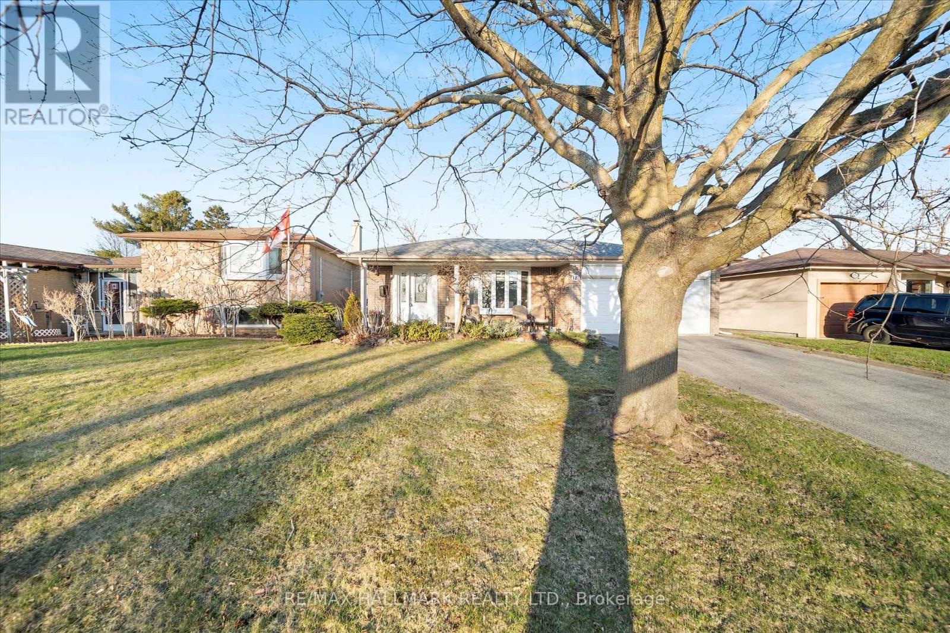224 Kingswood Drive Unit# 5
Kitchener, Ontario
END UNIT AND ONE OF THE LARGER UNITS. Welcome to this bright and spacious 2-story attached townhome located in Kitchener, ON. Offering 3 bedrooms and 4 bathrooms, this home is perfect for families or those looking for ample living space. The main level features a large dining area seamlessly connected to a bright kitchen filled with natural light, plenty of cabinet space, and direct access to a private deck—ideal for entertaining. The living room is generously sized and showcases large windows and a cozy gas fireplace. Upstairs, you’ll find all three bedrooms, including a spacious primary suite with a large window, a 3-piece ensuite, and a walk-in closet. A 4-piece bathroom and linen closet complete the upper level. The fully finished basement offers a separate entrance from the garage, a 3-piece bathroom, laundry area, and plenty of storage space. This home is minutes away from Alpine Park, which has just been redone with a community garden and is ideally located close to parks, schools, shopping, and more—offering both comfort and convenience. (id:49187)
1 Quarry Ridge Road
Barrie (Georgian Drive), Ontario
755 S.F. Of Professional Office/ Medical Space Available In The Royal Court Medical Centre. Conveniently Located Across From Royal Court Victoria Regional Health Centre And Georgian College. Nice Small Office With 4 Recently Renovated Office/Exam Rooms. Common Area Washrooms In Corridor. Unit Located On 2nd Floor. Quick Access To Highway 400. Tmi Includes Utilities. (id:49187)
85 Andrews Drive W
Drayton, Ontario
Welcome to your next chapter in the heart of Drayton! This spacious and beautifully maintained 3+3 bedroom home offers a truly one-of-a-kind layout, perfectly suited for growing families, multigenerational living, or anyone craving flexibility and space. Whether you're hosting holiday dinners or enjoying a cozy Sunday night in, the gourmet eat-in kitchen is the heart of the home—stylish, spacious, and made for gathering. The main floor features three bedrooms, laundry, a generous foyer, and a dedicated home office that overlooks the front porch. And wait until you see the genius bathroom/powder room/ensuite layout—designed to impress and maximize function. Downstairs, the fully finished basement checks all the boxes with a lounge area, kitchenette, and three additional bedrooms—ideal for teens, guests, or in-law living. Both living spaces are centred around gas fireplaces with lots of room for conversations and entertaining. Outside, summer fun awaits in your private, fenced yard complete with a heated above ground salt water pool. Plus, you’ll love the walk-up from the garage, storage options throughout, and a triple-wide driveway with space for everyone. Located in a mature, established neighbourhood, you're just steps from schools, parks, shopping, and the library. Why Drayton? Small-town charm with a strong sense of community, excellent schools and kid-friendly amenities and peaceful living with easy access to Elmira, Fergus, KW, and Guelph. If you’ve been searching for a home that blends space, style, and small-town warmth—this is the one. (id:49187)
692 Woodview Road
Burlington, Ontario
Set in the prestigious Roseland community, this beautifully updated home sits on a prime lot and features a heated driveway and a stunning backyard retreat complete with an oversized 16x32 heated in-ground pool basking in all-day sun. Inside, you'll find modern finishes including glass railings, rich oak hardwood floors, sleek new stainless steel appliances, and pot lights throughout. Recent mechanical upgrades include a tankless water heater and furnace, both installed in 2023. The finished basement offers a cozy wood-burning fireplace, a fresh 3-piece bathroom, guest bedroom, and additional pot lighting. This family-friendly location is steps to top-rated schools, parks, shopping, community centres, and public transit. Commuters will love the easy access to major highways and the close proximity to Burlington Centre, Mapleview Mall, and the lakefront. Preliminary plans for a basement walkout are also available. (id:49187)
19 - 1400 Wildberry Court
Ottawa, Ontario
Welcome Home! This beautifully updated 2-bedroom, 2-bath Condo offers the perfect blend of comfort, convenience, and privacy with no rear neighbors and TWO dedicated parking spots! Step inside to a bright, spacious interior featuring a kitchen with ample cupboard and counter space. The main level boasts gleaming refinished hardwood floors, a cozy gas fireplace, and an updated powder room. Downstairs, you'll find two generously sized bedrooms, a modern full bathroom, in-unit laundry, and tons of storage space, all finished with easy-to-maintain laminate flooring-no carpet anywhere! Enjoy summer evenings in your private yard with a treed view and no rear neighbours or take advantage of the unbeatable location, just minutes to public transit, shopping, parks, and recreational amenities. Commuting to downtown is a breeze, making this the ideal home for those seeking comfort and convenience. Don't miss out on this incredible opportunity to rent a condo townhouse that truly has it all. Credit Check and Proof of employment required with Rental Application. (id:49187)
1603 - 5229 Dundas Street W
Toronto (Islington-City Centre West), Ontario
Welcome to this bright and spacious, 1,132 sqft, Tridel built 2 bedroom + den corner unit with lots of windows and lots of natural light, in a fantastic and highly desirable central Etobicoke location with the Subway Station at the door step, close to shops, dining, downtown Toronto, hospital, highways, rec/community center, library, parks, trails, and endless other great amenities. This unit has spacious principal rooms, is an inviting and functional space ideal for those downsizing or young professionals, and also offers an kitchen with window, newer stainless steel fridge and stove, pantry and lots of cupboard and countertop space. 2 spacious bedrooms including the primary with Juliet balcony overlooking the courtyard and trees and 4-piece bathroom. Additional living space features the separate den that can fit many other needs/uses: maybe an ideal guest room, kid's play area, sitting, games, hobby, library room or a 3d bedroom!!!. A large living room with picture windows overlooking open space and trees, a spacious dining room off of the kitchen. Freshly painted throughout. This unit is very clean, fresh, and comfortable. The building is very quiet and well-maintained. The Essex ? condo offers it's residents amenities such as a Gym / Exercise Room, Indoor Pool, Concierge and a Party Room. Other amenities include an Elevator, Guest Suites, Meeting / Function Room, Parking Garage, Sauna, Security Guard and an Enter Phone System. Air Conditioning, Common Element Maintenance, Heat, Hydro, Building Insurance and Water are included in your monthly maintenance fees. Welcome Home!!!_-_-_A Commuter's Dream: Walking distance to Kipling subway station, Major Hiwys 427, QEW. First Class Amenities: Gym, Indoor Pool, Hot Tubs, Tennis/Squash Crts, Party Rm, Theatre! Visitor Prkg. (id:49187)
12 Craigmore Crescent
Toronto (Willowdale East), Ontario
Location, Location, Location! Welcome to This Charming And Solidly Built Detached Home Located In The Heart Of Prestigious Willowdale East. Set On A Premium 50FT Frontage Lot With A Large, Beautifully Shaped Regular Square Backyard, This Property Offers The Perfect Blend Of Comfortable Family Living And Investment Potential.Just A 10-minute Walk To The 2-Line Intersection Subway -Sheppard Subway Station, And Minutes To Hwy 401, Bayview Village Mall, Restaurants, Cinema, Library, And Steps To Local Parks This Is City Living At Its Finest With A Tranquil Neighborhood Feel.The Main Floor Features A Spacious Family Room, Combined Living/Dining Area, A Main Floor Bedroom, And A 4-piece Bathroom Perfect For Multi-Generational Families Or Guests. Upstairs, Youll Find Two Bright Bedrooms And A 3-piece Bath.Located In The Highly Sought-After Earl Haig Secondary School And Avondale Public School/Alternative Program District. With A Freshly Painted Interior, Vinyl Laminate Flooring, Custom Blinds, High-Efficiency Furnace, And Central Heating And A/C, This Home Is Move-in Ready.Whether Youre Looking For A Forever Family Home Or A Versatile Income Property, This One Is A Rare Find In An Unbeatable Location. Extras: 2 Fridges, 2 Stoves, 2 Washers, 2 Dryers, Over-the-Range Microwave, Hood Fan, Garage Door Opener, All Electrical Light Fixtures & Window Coverings. Motivated Seller Dont Miss Out! (id:49187)
356 Aldworth Private
Ottawa, Ontario
OPEN HOUSE SAT APRIL 26th 2-4pm! Welcome to 356 Aldworth a move in ready 3-bedroom, 2.5-bathroom townhome in desirable Stittsville. Located on a private, this home is on a very quiet street with little through traffic. The main floor features gleaming hard wood that lead through the open concept living and dining room that flow effortlessly together. The living room in a quiet sanctuary where you can peer out your large windows while enjoying your coffee in front of a gas fireplace that anchors the room. Around the corner you'll find a large kitchen with granite counters, stainless steel appliances, chocolate brown cabinetry extending to the ceiling for extra storage and a convenient kitchen counter peninsula with overhanging breakfast bar. Head out the back into the fully fenced backyard, where you can host friends and BBQ, enjoying it under your covered Gazebo (2020) on a large 12 x 12 cedar top deck (2020). Planter boxes are perfect for those with a green thumb or for someone looking to take up a new hobby. Head upstairs, on a carpet free staircase to the primary suite. Double doors greet you as you move into the oversized bedroom with huge walk-in closet and 4 piece ensuite with soaker tub and separate shower. Two additional fairly sized bedrooms and another full washroom round out this floor. The finished lower level offers extra living space for a recreation room or playroom, with durable laminate flooring (2016) and good ceiling height. Tons of storage with an additional storage room in addition to the utility room that is lined with built-in shelving. This carpet free home is the perfect place to set roots - reach out today to schedule a showing. 24h irrevocable on all offers as per form 244. (id:49187)
Basement - 96 Lamar Street S
Vaughan (Maple), Ontario
Beautiful Spacious 2 Bedrooms & 2 Washrooms Basement Unit for Lease in Great Area of Maple community. Close to All Amenities plus Transit. Cortellucci Vaughan Hospital, Hwy 400, Go Train Station, Vaughan Mills, Parks, Wonderland, Community Center, and Grocery Stores. Separate Entrance from Backyard, Laminate and Tile Flooring and Pot Lights. One Parking Space on Driveway. (id:49187)
2611 - 5 Buttermill Avenue
Vaughan (Vaughan Corporate Centre), Ontario
Elevate your living experience on the 26th floor with spectacular views of the city + 1 bedroom+ 1 washroom + 9 ft ceilings + Floor to ceiling windows + Laminate Flooring Throughout + AEG stainless steel appliances + TTC subway at your doorsteps, BUCA restaurant on the ground floor+ Effortless Access To Public Transportation + Just 5-minutes to York University via TTC +Minutes To Ymca, KPMG, PWC, Vaughan Mills, Ikea, Walmart, Costco, and library + This suite offers the perfect balance of convenience, comfort, and luxury. Extras: Stainless Steel Refrigerator + Microwave + Hood Fan + Dishwasher + Stacked Washer And Dryer + Existing Window Coverings (id:49187)
517 - 7400 Markham Road
Markham (Middlefield), Ontario
Very Spacious carpet free corner Unit In "Green Building" With Energy Efficient Design. Low Utility Costs. Unit completely newly painted. Kitchen With Breakfast Bar. Bright & Sunny Unit. Prime Location On One of Markham's Most Desirable Area With Lots of Amenities Near By Including Shopping Center, Bank, Costco, Home Depot, Canadian Tire And Restaurant. Close To 401 & 407, TTC, School Parks And Place Of Worship. Includes 1 Parking & 1 Locker. rent Is Plus Utility. (id:49187)
181 Centennial Road
Toronto (Centennial Scarborough), Ontario
Beautifully upgraded 4-Level Back Split with In-Law Suite in Scarborough's treasured West Rouge - Centennial waterfront community. This well-appointed 5+1 bedroom, 3-bath family home sits on a premium 50 x 120 ft lot with 2 car parking garage and additional 6 car parking. This spacious property offers a rare blend of comfort, flexibility, and income potential. Inside, you'll find a modern eat-in kitchen with granite countertops and built-in stainless-steel appliances. The main floor includes a primary bedroom with a private 3-piece ensuite and walk-out to a serene deck and gardens. A generous family room with cozy gas fireplace also walks out to private backyard oasis and party sized patio- the perfect space for relaxing in the sun and hosting friends & family gatherings. The lower-level in-law suite is ideal for extended family living or rental opportunities, making it perfect for student housing or multigenerational living. Located minutes from the lake, this home offers unbeatable access to TTC, Rouge GO Station, Hwy 401, schools, Centennial College, and the University of Toronto Scarborough campus. Don't miss your chance to own in one of Scarborough's most desirable communities! (id:49187)

