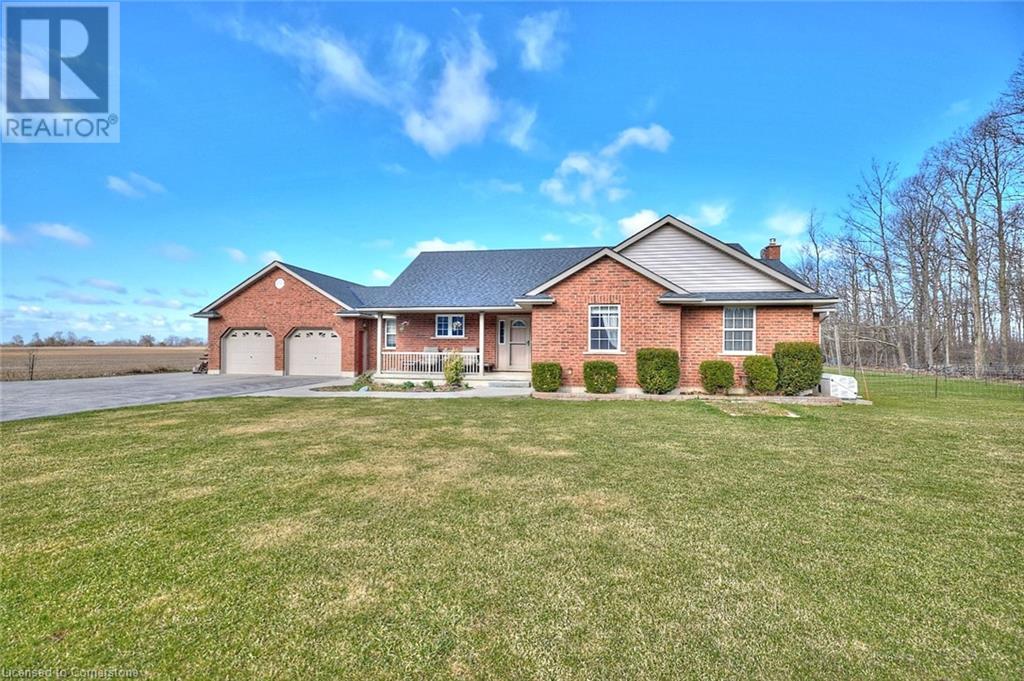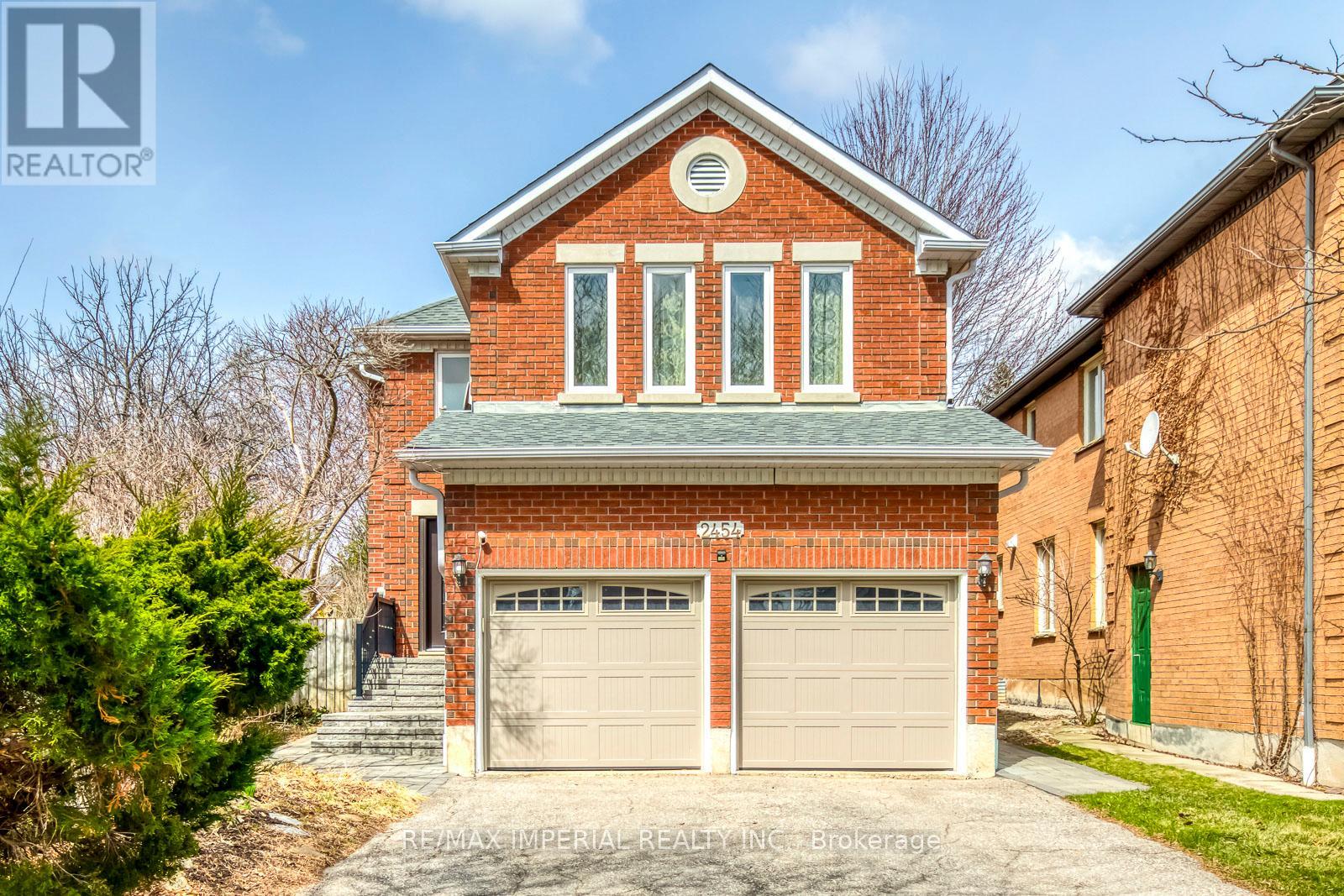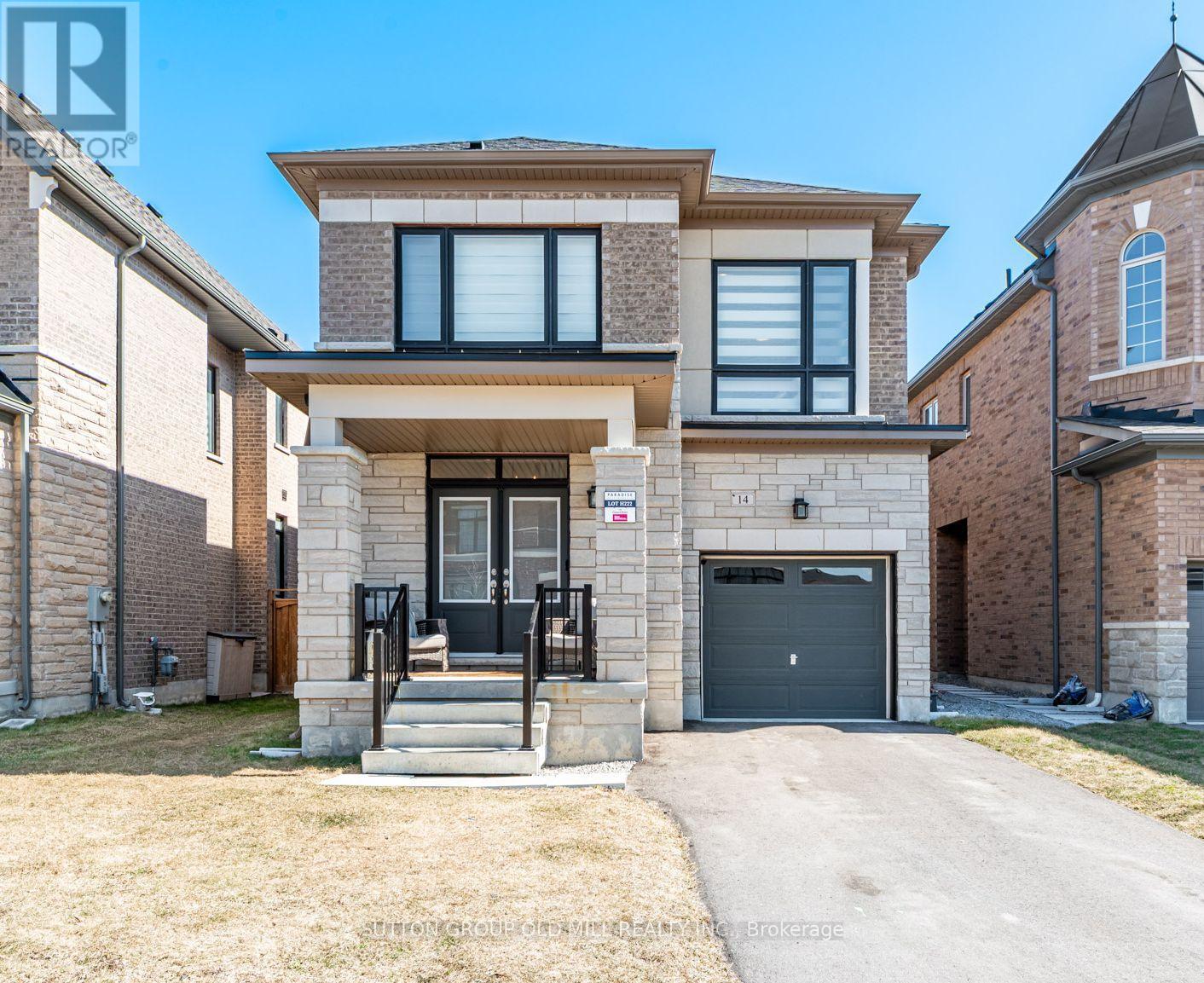6258 Haliburton Lake Road
Dysart Et Al (Dysart), Ontario
Welcome to cottage life done right! This 3-bedroom, 2-bathroom retreat on Haliburton Lake has everything you've been searching for. Inside, you'll love the open living room with its eye-catching stone propane fireplace perfect for those cozy evenings after a day on the water. Step through the sliding doors onto the front deck and you've got front-row seats to stunning lake views. The smartly designed layout features a generous size primary bedroom. Two additional bedrooms offer plenty of space for family and guests. And you'll appreciate the convenient main floor laundry that makes cottage living just that much easier. Outside is where this property really shines. Unlike many lakefront properties with steep paths to the water, this home sits on a level lot that extends smoothly from house to shoreline. The beautiful sand beach is protected by a sturdy cement block retaining wall, creating the perfect spot for summer fun. Gather around the fire pit with built-in seating for those perfect starlit evenings that make cottage memories. Storage? You're covered with not one but TWO double garages! The garage connects to the house via a covered walkway (no more dashing through the rain with groceries), while a second detached garage up the driveway provides plenty of room for boats, water toys, and extra vehicles. Location-wise, you couldn't ask for better you're close-by to the public boat launch and Fort Irwin Marina, combining peaceful seclusion with easy access to all the amenities you need. Whether you're looking for a year-round home or seasonal getaway, 6258 Haliburton Lake Road delivers the cottage country dream without compromise! (id:49187)
Main - 130 Nicholas Crescent
London, Ontario
Welcome to 130 Nicholas street in South London, this recently updated MAIN level is available for rent after June 1, 2025. Featuring 3 bedrooms and one full bathroom, and parking for 2 vehicles. There is laundry in-suite as well, and an open concept living space with bright airy kitchen. The backyard is being shared with the lower level tenants and lawn maintenance and snow removal will be a shared responsibility between main and lower unit tenants.The successful candidate will require a rental application, credit check, job verification and proof of income, first and last months rent, and reference check. (id:49187)
247 Haldimand Road #49
Dunnville, Ontario
Immaculate 3 bedroom brick bungalow in quiet location steps to the Lake with oversized double garage and panoramic country views. Stunning home features an open concept kitchen, vaulted living room with fireplace leading to covered raised porch, double paved driveway, oversized garage with stairs to lower level, large bedrooms and living spaces, and the lower level offers a family room with wood burning stove, large storage area, and room to grow. Enjoy quiet country evenings around a fire or spend days in the yard loaded with perennials and fruit tress. Located just outside of the town of Dunnville offering schools, parks, boat launches, local hospital, and all amenities this may be the lifestyle you have been looking for. Call Today! (id:49187)
197 William Street
Brantford, Ontario
Welcome to 197 William Street a beautifully reimagined Century home that blends historic charm with smart, modern upgrades. Once a duplex, this unique property has been converted into a fully detached, highly functional home with a layout perfect for families or anyone who loves to entertain. Situated in a desirable neighborhood, this move-in-ready gem offers a rare combination of character, comfort, and space. The main floor boasts a spacious open concept design that seamlessly connects the living room, dining room, kitchen, and breakfast area, creating a warm and inviting space ideal for both everyday living and hosting guests. Take a walk upstairs on the brand new hardwood staircase, and youll find three generous bedrooms, with the fourth bedroom thoughtfully converted into a convenient second-floor laundry room for added functionality. You will also find elegant wainscoting that runs from one end of the hallway to the other, along with detailed trim around all the door frames and along the floor, adding a refined and polished touch to the homes classic charm. But the real surprise lies just above climb the stairs from the second floor to discover an unbelievable loft space just waiting to be finished. Whether you envision a massive man cave, a stylish home theatre, or an oversized bedroom retreat, this loft offers endless potential to create something truly special. This home comes loaded with upgrades, including a brand new metal roof with a lifetime warranty, all newer appliances, new furnace, an upgraded 200-amp electrical panel, new and owned on demand water heater and new eaves and fascia. Every detail has been considered to provide peace of mind and modern comfort while preserving the charm of this historic property. Dont miss your opportunity to own this exceptional home. Book your private showing today and fall in love with the charm, space, and possibilities at 197 William Street. (id:49187)
4631 Fifth Avenue
Niagara Falls (211 - Cherrywood), Ontario
Brimming with charm and modern updates, this 3-bedroom detached home offers timeless elegance with stained glass window, original wood trim, and an enclosed front porch overlooking Maple Street Park. Nestled on a deep 41 x 120 lot, it features a garage with hydro and a long driveway accommodating five cars. Inside, the sunlit living and dining areas showcase hardwood floors and stylish new lighting, while the renovated kitchen boasts brand-new appliances, sleek countertops, and a modern sink and faucet. Upstairs, enjoy three spacious bedrooms with new flooring and updated closet doors, plus a beautifully refreshed bathroom. The clean basement with a separate entrance and sump pump adds versatility. Perfectly located near the GO Train Station and within walking distance of Niagara Falls, this home is a rare gem in an R2-zoned area. Don't miss out on this incredible opportunity! (id:49187)
229 - 2120 Itabashi Way
Burlington (Tansley), Ontario
Welcome to this immaculate end unit Bungaloft, located in the final phase of the prestigious Village of Brantwell a highly desirable adult lifestyle community known for its peaceful setting and close-knit atmosphere. This exceptional home boasts nearly 3000 square feet of beautifully finished living space, including a new fully finished basement with premium finishes including a gorgeous spa like bathroom. This newly renovated space is perfect for entertaining or extended family living. The 3+1 bedrooms include three walk-in closets and are complemented by 3.5 bathrooms for ultimate comfort for the whole family. Enjoy the convenience of a main or upper floor primary bedroom. The home also includes A/C, phantom screen doors, and new designer window coverings throughout. Step outside to your private landscaped terrace, an ideal space for relaxing or entertaining, and theres even a BBQ gas bib for outdoor cooking enthusiasts. The new private double driveway leads to a double garage with a storage loft and inside access. Dont miss your chance to be a part of this vibrant community. This is the perfect blend of low-maintenance lifestyle and upscale living. (id:49187)
17 - 660 Oxford Road
Burlington (Roseland), Ontario
Welcome to Unit 17 at 660 Oxford Road, a thoughtfully updated 3-bedroom, 2-bathroom condo townhouse offering comfortable and move-in-ready living in a convenient and family-friendly neighborhood. The main floor was fully renovated in November 2022, featuring a bright, functional layout with updated flooring and fresh paint throughout the entire home (completed between 2022 and 2023). The spacious kitchen flows into the dining and living areas, creating an inviting space perfect for both everyday living and hosting guests. Upstairs, you'll find three generous bedrooms and a beautifully redone bathroom, completed in March 2025. The primary bedroom features a walk-in closet, thoughtfully added in the summer of 2023, providing excellent storage and a touch of personal comfort. This home is packed with value-added updates, including new windows installed in November 2023, a brand-new furnace added in April 2024, and an owned tankless water heater for efficient, on-demand hot water. The updated flooring on both the main and second floors brings a fresh, clean feel to the entire home. The basement includes a custom climbing wall that can be removed at the buyers request. Situated close to schools, the mall, the GO Station, highway access, and all necessary amenities, this location is ideal for families, commuters, and anyone seeking convenience without compromise. All the work has been donejust move in and enjoy everything this well-maintained home has to offer (id:49187)
2015 Stanfield Road
Mississauga (Lakeview), Ontario
Stylishly renovated and move-in ready, this 3-bedroom home offers a main-floor primary suite, two full baths, and a bright open-concept layout with a sleek kitchen, quartz counters, and a custom electric fireplace wall. Finished top to bottom with a separate entrance to a basement rec room or potential in-law suite. Major 2023/24 updates include electrical (200 amp),windows, kitchen, baths, flooring, pot lights, appliances, trim, and more. Roof (2022) and furnace (2018). Set on a large lot in a family-friendly area offering future potential to build a new custom home. Easy access to transit, shopping, schools, and highways. (id:49187)
2454 Willowburne Drive
Mississauga (Central Erin Mills), Ontario
Welcome To This Beautifully Fully Renovated Detached Home Nestled In One Of Mississaugas Most Convenient And Sought-after Neighbourhoods Within The Top-ranked John Fraser Secondary School District.The Home Showcases Quality Finishes Throughout. Featuring Hardwood Floors, Elegant Porcelain Tiles In the Hallway, Kitchen, And Power Room, Gourmet Kitchen With Granite Countertop, Tastefully Updated Bathrooms With Quartz Countertops. The Functional And Versatile Layout Offers 4 Spacious Bedrooms Plus An Office On The Second Floor, Perfect For Hybrid Work Or Use As A 5th Bedroom. The Spacious Primary Room Has A Huge Walk-in Closet And A 5-PCs Master En-suite. The Finished Basement Has A separate Entrance, A Second Kitchen And A Full 3-PCs Bathroom Provides Great Potential For In-law Living Or Rental Income. Additional Features Include Enlarged Windows, 200 AMP Hydro Service, Stone Slab Paved Steps And Side-walks, And A Wood Deck In The Backyard, All Sitting On A 136.88 Feet Deep Lot. Offering Ample Outdoor Space For Relaxing Or Entertaining. Enjoy The Convenient Location. Walking Distance To Top-Ranked John Fraser Secondary School, Middlebury Elementary Schook, Thomas Middle School, Credit Valley Hospital, Erin Mills Town Center, Cineplex, Community Centre And Library, 6-min Drive To Streetsville GO Station, 10-min Drive To Square One Shopping Centre, 18-min Drive To Toronto Premium Outlets. And Just Mins Drive To Major HWYs: 403, 401, 407, and the QEW.This Is A Move-in-ready Home In A Family-friendly Community. Dont Miss The Opportunity To Make It Yours! Roof Replaced In 2023. Stone Slab Paved Steps And Side-walks Installed In 2021. Owned Water Heater. (id:49187)
14 Canard Drive
Vaughan (Kleinburg), Ontario
Welcome to 14 Canard Drive in Kleinburg. A modern luxury home in a prime location! Situated in the prestigious Kleinburg community, this stunning 3-year-old home offers the perfect blend of modern design, elegance, and everyday convenience. With Highway 427 just minutes away, commuting is effortless, while the newly opened Longo's Plaza featuring Longo's, Shoppers Drug Mart, TD Bank, McDonalds, LCBO, and more puts everyday essentials within easy reach. Families will love being just two blocks from top-rated public and Catholic schools, steps from beautiful parks, and only 20 minutes from Vaughan Mills Mall for premier shopping and entertainment. A move-in-ready modern home 2,400 sq. ft. of beautifully designed living space on a 38' x 101' wide lot. Stunning open-concept kitchen with a 9-ft extended island perfect for entertaining! High-end appliances, including a gas stove for gourmet cooking Backyard BBQ gas hookup ideal for hosting summer get-togethers. Side entrance to the basement for added flexibility and future potential for extra living space in the basement. The 4 spacious bedrooms & 4 modern bathrooms are designed for comfort and style. In addition to the 5-piece ensuite bathroom in the Primary Bedroom, the generously sized second bedroom also complete with its own sleek 4-piece ensuite bathroom, ideal for a guest suite, teen's room, or private office with amenities. A built-in single-car garage with extended driveway offers direct access to a functional mudroom that is steps away from the kitchen, making grocery drop-offs and everyday comings and goings effortless. This home is more than just a place to live, its a lifestyle upgrade in one of Vaughans most desirable neighbourhoods. The 200-amp electrical panel offers dependable power for all your household needs. Whether you're entertaining in the gourmet kitchen, enjoying the nearby parks and schools, or taking advantage of the prime location, 14 Canard Drive is a home that truly has it all. (id:49187)
204 Lormel Gate
Vaughan (Vellore Village), Ontario
Exceptional Home in Vellore Village This beautifully maintained 4+2 bedroom, 5-bathroom home offers nearly 4,500 sq. ft. of upscale living in one of Vaughans most sought-after neighborhoods.Enjoy a chefs kitchen with quartz counters and premium stainless steel appliances. The main floor features a home office with custom built-ins and a convenient laundry room.The primary suite boasts a spa-inspired ensuite and custom walk-in closet. The walk-out basement includes 2 bedrooms, a gym, a private theatre, and a personal sauna.Located minutes from top schools, parks, the hospital, shopping, and dining. This is the perfect blend of space, style, and location. (id:49187)
85 Kearney Drive
Ajax (Central West), Ontario
Welcome to 85 Kearney Drive! This impressively stunning all brick home is located in the desirable Pickering Village. The primary bedroom features a luxurious renovated 5 piece spa like ensuite (2022) and is adjoined with a den - perfect as a home office, nursery, or private retreat or nursery suite. A large walk in closet completes the primary. In addition, there are 3 large bedrooms with built in closets and large windows. Hardwood Floors on Main and Second along with pot lights. The separate living and dining rooms with bay windows create the perfect setting for hosting guests, while the spacious family room, complete with a cozy gas fireplace and walkout to the deck. The huge kitchen with breakfast bar and plenty of cupboards and counter space is a chefs dream. This home is perfectly designed for entertaining, with a secluded resort style backyard with a in ground pool, deck and a gazebo. This home offers approximately 3,400 square feet of living space, plus a fully finished basement with one bedroom, recreation room and large windows. With over $50,000 in recent upgrades, a double car garage and offering convenient access to schools, mall, grocery, parks, transit and 5 min drive from the 401 and walking distance to top rated schools, this is the perfect family home. Don't miss out! (id:49187)












