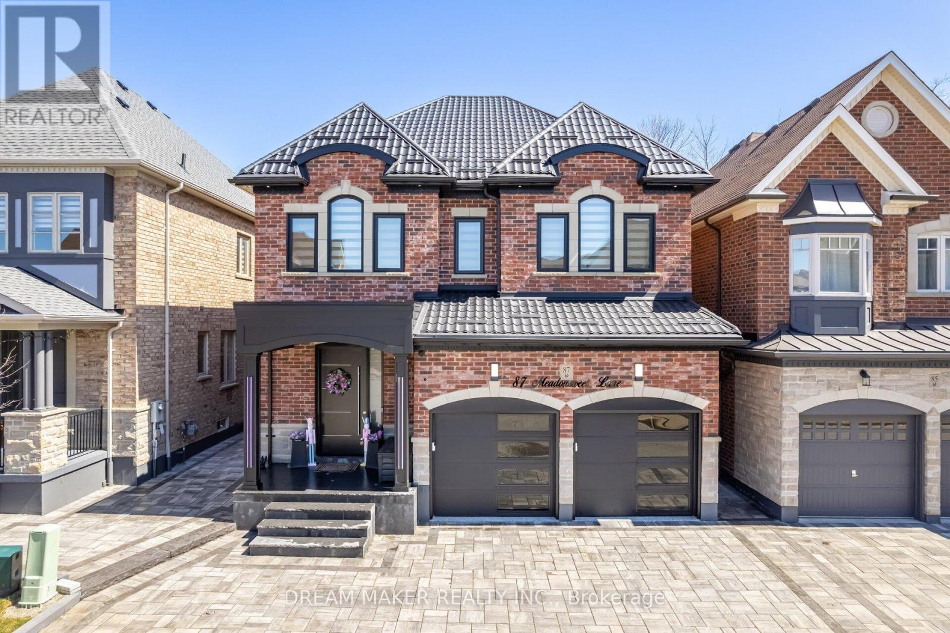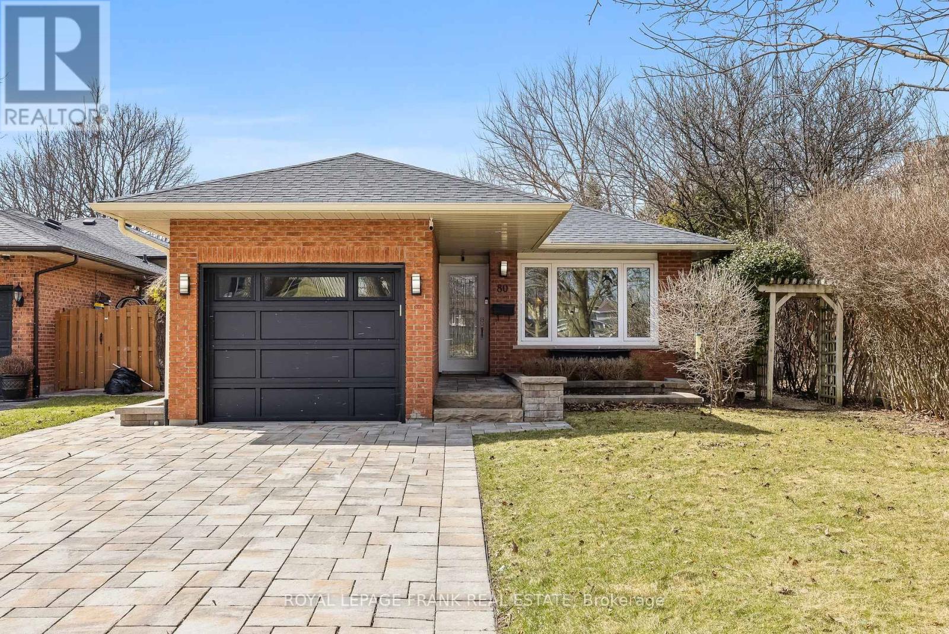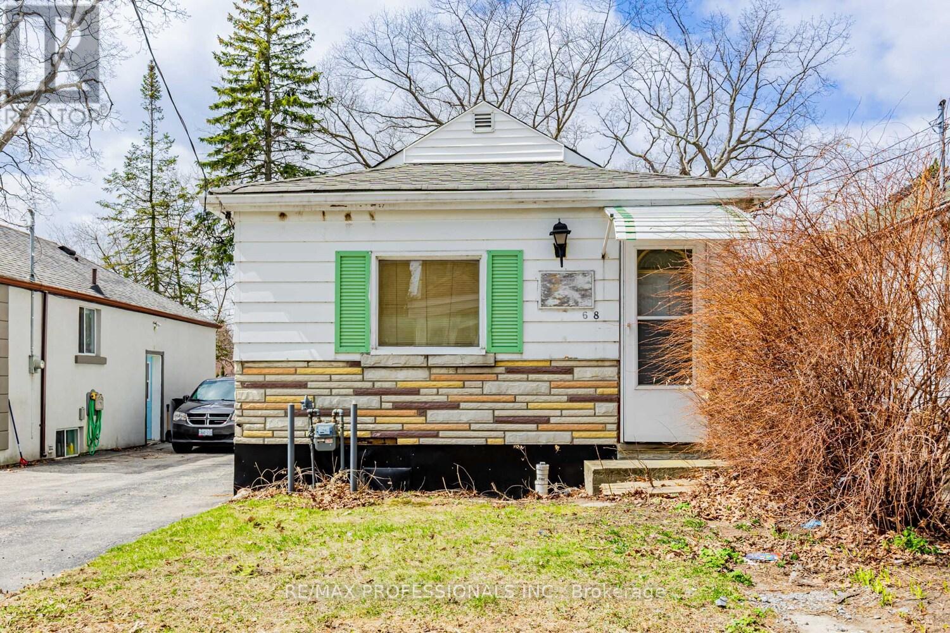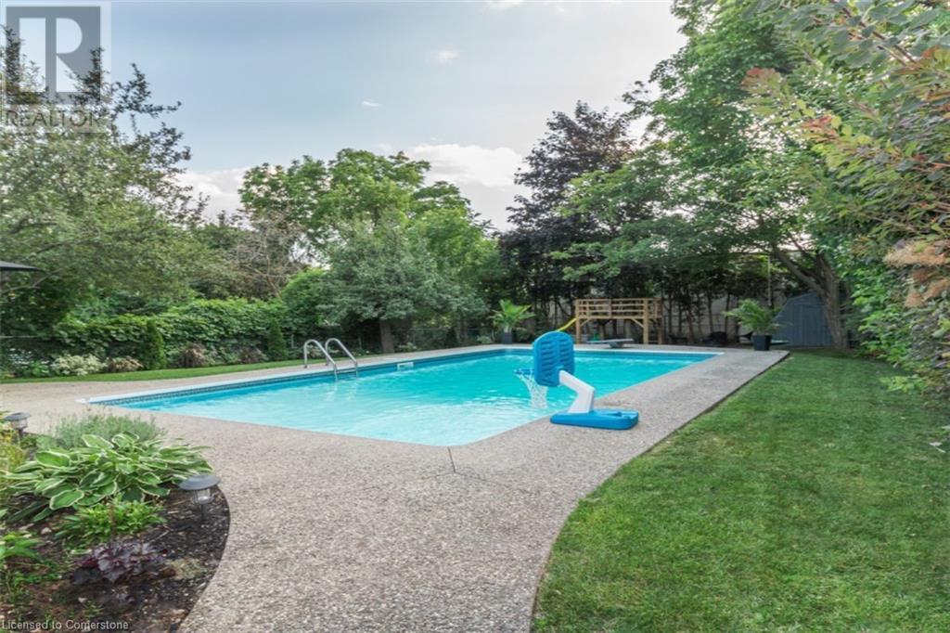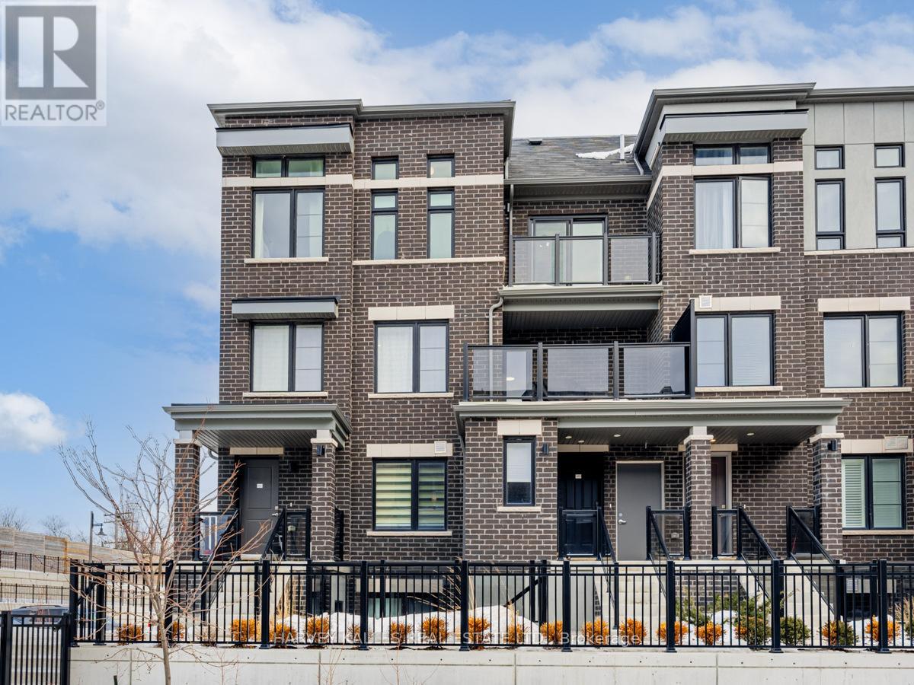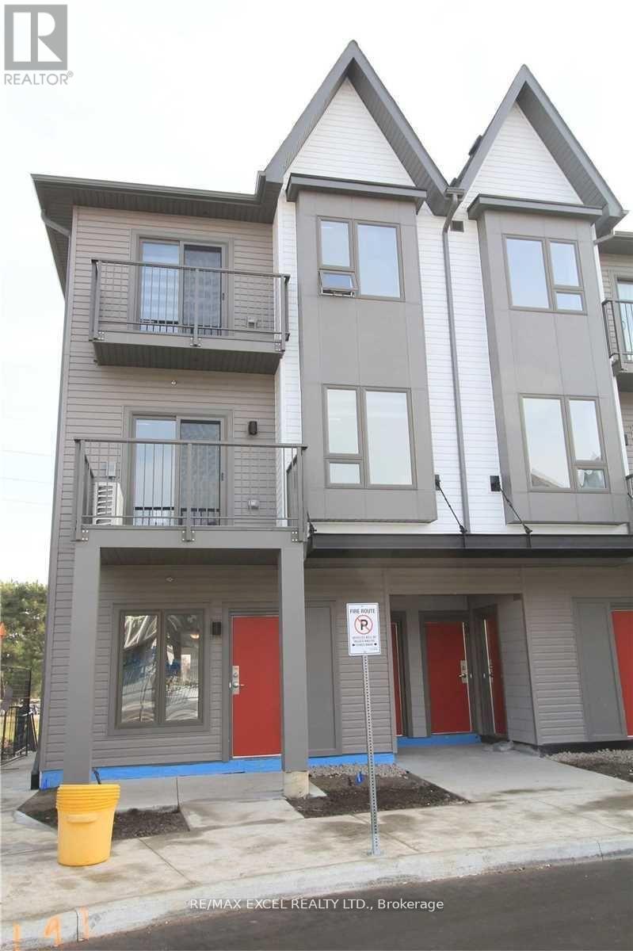17 Mccardy Court
Caledon (Caledon East), Ontario
WOW! Welcome to this stunning freehold 3-bedroom townhome in Caledon East-a true gem tucked near the community center, town hall, schools, parks, scenic trails. Lovingly maintained, this move-in-ready home blends comfort & elegance w/thoughtful upgrades thru-out. It's better than a new build! Chock full of goodies, upgrades galore & everything already done for you. Step into a generous foyer w/high ceilings & rich, gleaming hardwood floors. Hardwood staircase, accented w/elegant wrought iron spindles, makes a striking impression. Crown molding, stylish light fixtures, & custom-fitted, mirrored, lit closets showcase the care & attention given to every detail. Not a penny was spared when it came to organizing every inch of this home. The upgraded kit. is a chefs dream w/raised-panel cabinetry, pull-out drawers, filtered hot/cold water tap, designer b/splash, & breakfast bar. Pot lights & feature lighting, incl. evening auto-sensors on staircase, add ambiance & functionality. Attractive motorized shades provide effortless light control/privacy. Spacious family room is filled w/natural light & ravine views. Walkout to a composite deck w/a covered porch ideal for BBQing year-round & a tranquil backyard, perfect for entertaining, bird watching, or quiet evenings. A sprinkler system & landscaped front/back gardens. Upstairs NO carpet & three spacious & sunny bedrooms incl. luxurious primary suite w/custom-organized, mirrored lit closets & spa-inspired ensuite w/heated floors, dual sinks, glass shower & makeup vanity. Custom 2nd floor laundry!! Fin. basement w/modern 3-piece bath, versatile rec room for media, office, or play area. Garage & basement workshop? Let's just say you will be the envy of your friends...magazine-worthy, brilliantly organized, & very pleasing to the eye. This approx. 1685 sq ft. townhome offers unmatched value, quality & must be seen to be fully appreciated! Don't miss your chance to own one of Caledon Easts finest T/H. Schedule your viewing today! (id:49187)
1906 - 2221 Yonge Street
Toronto (Mount Pleasant West), Ontario
Welcome to Suite 1906 at 2221 Yonge Streetwhere your dream of living in the heart of Midtown Toronto becomes a reality, and your friends become just a little bit jealous. This one-bedroom, one-bathroom gem boasts a practical layout that makes the most of every square inch, complemented by soaring 9-foot ceilings that give you room to breathe and think big.The bedroom isn't just a nookit's a sanctuary, complete with a traditional privacy door and its own window offering a slice of the city's skyline. Whether you're a night owl or an early bird, this space caters to all your nesting needs.Step into the kitchen, where modern meets sleek in a culinary dance of fully integrated appliances. It's so streamlined, you might find yourself cooking just to show it off. And when you're not whipping up gourmet meals, the building's 24-hour concierge service and a plethora of amenities are at your beck and call, making every day feel like a staycation.Location? Let's just say if Toronto had a heartbeat, you'd be living right on its pulse. Situated at Yonge and Eglinton, you're within walking distance to everything from artisanal coffee shops to the subway that whisks you downtown in minutes. It's not just a home; it's a lifestyle upgrade.So, if you're ready to elevate your living situation from "meh" to "marvelous," Suite 1906 is calling your name. Answer it. (id:49187)
87 Meadowsweet Lane
Richmond Hill (Oak Ridges), Ontario
Gorgeous Home In the High Demand Richmond Hill Area, Completly Renovated New Paint, New Windows, New Front/Back Door, New Garage Doors, New Front Porch, New Interlocks on Front and Back Yard, New Hot Tub, New Metal Roof, Modern Up-Graded Open Concept Kitchen with Family Size Breakfast Bar with Walk-Out to BY, Spacious Living Rm, Family Rm. Hardwood Floor Through-Out, New Lights & Pot Lights Stainless Steel Appliances, Primary Bedroom with 5pcs Ensuite and Walk-In Closet. All Upgrades Modern Bathrooms, 2 Laundries Main/ 2nd Floor, Finished Basement with Large Recreation and 3 pcs. Bathroom. Excellent Location Close to Schools, Hwy 404 & York Transit, Parks, Shopping , Community Centre, Go Station & Church. Complete list of upgrades Are Attached In Attachments. Monthly $166 Covers Snow Removal/Lawn Mowing Of Common Area And Visitor Parking. All Existing Appliances, Elf.S, And Window Coverings, Hot Water Is Rental. See Our Virtual Tour And Video Please. (id:49187)
80 Michael Boulevard
Whitby (Lynde Creek), Ontario
Welcome to the modern charm of this backsplit home. An entertainer's delight featuring a large gourmet kitchen, with a centre island, plenty of natural light, engineered hardwood floors, walkout to outdoor grilling station, and courtyard back yard. Amenities continue with heated floors, accent lighting, and irrigation system, and energy efficient heat pump system for heating / ac. There is plenty of space for the entire family here with a rec room, family room, living room, above ground pool, back deck area, and side deck area. Dont miss this gem - book your showing today! (id:49187)
68 Mcdonald Avenue
Toronto (Oakridge), Ontario
Attention renovators & Investors!! Welcome to 68 McDonald Ave, a fantastic investment opportunity in the heart of Toronto. This 3-bedroom, 2-bathroom home is situated on a generous30' x 138' lot, offering ample space and potential. This property is perfect for investors or renovators looking to bring their vision to life. While the home needs some TLC, it boasts great bones and is ready for your personal touch. The spacious lot provides endless possibilities for expansion, landscaping, or a complete transformation. Don't miss out on this rare chance to create your dream home or invest in a sought-after neighborhood. (id:49187)
51 Frederick Street S
Halton Hills (1045 - Ac Acton), Ontario
Welcome to this charming and well-maintained 3-bedroom bungalow nestled on a spacious 47 x 132 ft lot in the heart of Acton, Halton Hills. This character-filled home offers timeless appeal with modern comfort, featuring 2 full baths, 2 Fire Place, a bright and functional layout, and convenient main-floor living. The detached single-car garage and long driveway provide ample parking, while the generous backyard offers plenty of room for gardening, entertaining, or future expansion. Whether you're a first-time buyer, Investor, Builder or downsizing, this is a perfect entry into homeownership in a family-friendly neighborhood close to schools, parks, conservation trails, and all the amenities of downtown Acton. Dont miss this rare opportunity to own a slice of history in a peaceful, well-established community. Basement can be turned in to rental with sep entrance for income potential. AC/Furnace-2 years, Roof-1.5 years, Basement - renovated 4 years ago. (id:49187)
1142 Stanley Drive
Burlington, Ontario
Welcome to 1142 Stanley Dr., a charming gem nestled in a family-friendly neighborhood. Boasting around 2000 sq ft of thoughtfully designed living space, this home is packed with features that blend comfort and style. The spacious living room comes complete with large windows that bathe the room in natural light. The modern kitchen is a chef's dream with sleek stainless steel appliances, luxurious quartz countertops, and plenty of room to create culinary masterpieces. The kitchen island is moveable, if you prefer a formal dining area. Upstairs, you'll find a generously sized primary bedroom, two additional well-appointed bedrooms, and a beautifully updated 4-piece bathroom. The lower level is an entertainer’s delight, featuring a cozy recreation room with an electric fireplace, perfect for movie nights during chilly evenings. There’s also an extra bedroom, a 3-piece bath, and a convenient laundry room. Step through the sliding doors from the kitchen to your private deck overlooking a stunning backyard oasis, complete with an inground pool that’s perfect for hosting summer gatherings. With parking space for up to 5 cars, there’s plenty of room for guests. Located just minutes from schools, parks, shopping, restaurants, and major highways, convenience is at your doorstep. Recent updates include, roof (2022), new furnace (2024), electrical panel (2023), driveway (2023), and washer/dryer (2024). Homes like this don’t come around often—don’t miss your chance to make this one your own! (id:49187)
50 Mosedale Crescent
Toronto (Don Valley Village), Ontario
Location, Location, Location,Location! Location! Convenient & Sought After Location. Seneca Hill Public School District. Walk To Seneca College. Minutes Walks To Bus Stops. Close To All Amenities, Don Mills Subway, Fairview Mall, Library, Supermarket, Parks & Community Center.Well Maintained And Updated 3 Bedrooms, large living room and kitchen ,Hardwood Floor.New Painting! No sharing Laundary! One Garage parking spot. **EXTRAS** Lb Easy Showing. Please Email Offer With The Rental Application/Employment Letters/Credit Report/ back Of Seneca Hill Public School, The Kids Do Not Need To Pass Through The Traffic Road When Going To School !!! (id:49187)
333 Sanatorium Road
Hamilton (Westcliffe), Ontario
Welcome to 333 Sanatorium Road, a dream home that seamlessly blends timeless elegance with modern comfort in Hamilton's prestigious Westcliffe neighbourhood. This stunning residence features 4 spacious bedrooms, a main floor den that doubles as a 5th bedroom, and 3 modern bathrooms - perfect for families or professionals seeking comfort, space, and style. From the moment you step inside, you'll be greeted by a warm, open-concept living space featuring rich white oak engineered hardwood floors, a stylish electric fireplace, and thoughtfully curated finishes that elevate every corner of the home. The heart of this home is the chef-inspired kitchen, a true masterpiece with striking phantom black quartz countertops, champagne gold accents, premium stainless steel appliances, and a built-in wine fridge. Whether you're hosting friends or enjoying a quiet night in, this kitchen makes every moment feel special. Upstairs, you'll find 4 generously sized bedrooms, including a primary suite with its own 3-pc ensuite and walk-in closet for added privacy and convenience. Outside, a rare 50 x 155 ft lot offers a generous backyard oasis ideal for entertaining, gardening, or simply relaxing under the stars. And the location? It doesn't get better. Just steps from nature trails, waterfalls, and Chedoke Golf Club, yet minutes from top private schools, Mohawk College, hospitals, shops, and highway access, this property offers the perfect lifestyle balance. With its upscale finishes, versatile layout, and unbeatable location, this home is everything you've been searching for. Don't miss the opportunity to make this dream home your next address.(the basement is not included) (id:49187)
38c Lookout Drive
Clarington (Bowmanville), Ontario
Experience the beauty of lakeside living in this stunning end-unit stacked townhome, nestled in a growing community. This stunning home boasts an open-concept dining and living area, seamlessly flowing with beautiful laminate flooring throughout the main floor. Large windows fill the space with abundant natural light. The modern kitchen boasts stainless steel appliances and a breakfast bar. Step outside to a beautiful open balcony offering breathtaking lake views. The main floor also includes a convenient two-piece washroom. Upstairs, you'll find two bedrooms, including a spacious primary bedroom with a walkout to the balcony and a four-piece ensuite. This home also offers two parking spaces for your convenience. Enjoy nearby greenspace, a parkette with benches, and extra guest parking just outside your door. You're just steps from the beach, with Lake Ontario views, walking/biking trails, an off-leash dog park, a splash pad, and a park with fishing access. Commuting has never been easy with quick access to Highways 401 & 418 & 115. Close to schools, shops, restaurants, and more. Don't miss out in this opportunity to experience serene lakefront living in this move-in-ready home, with everything you need for comfort and style! (id:49187)
805 - 7950 Bathurst Street
Vaughan (Beverley Glen), Ontario
Thornhill Condos by Daniels! This fully upgraded 1 bed-room suite offers laminate flooring, quartz countertops, built-in appliances, and more. Enjoy proximity to Promenade Mall, dining spots, and convenient transit options. Don't miss out on calling this condo unit home! 24 Hours Notice for showings. (id:49187)
708 - 2635 William Jackson Drive
Pickering (Duffin Heights), Ontario
Bright & Spacious 2+1 Bed Corner Unit With 2 Parking & 1 Locker *** In Desired Duffin Heights Community. Open Concept Layout With Lots Of Windows. Very Convenient Location, Close To All Amenities Place Of Worship, School, Mall, Hwy 401 & 407, Transit, Go Station, Major Banks, Park. (id:49187)



