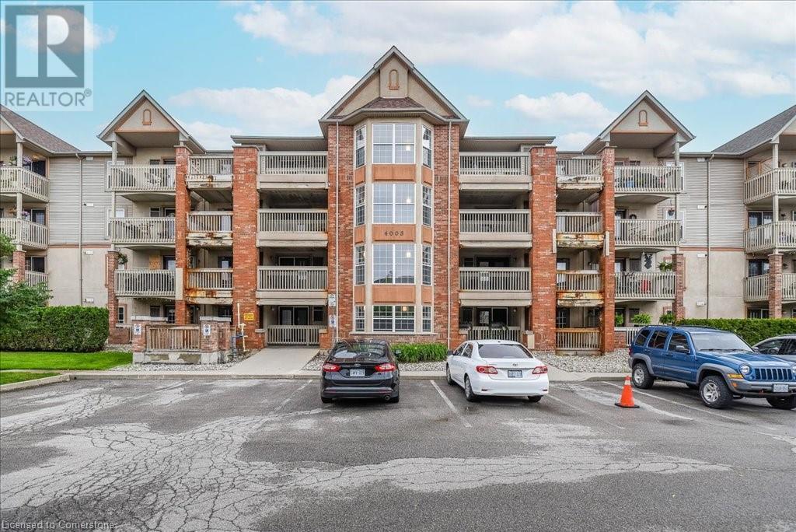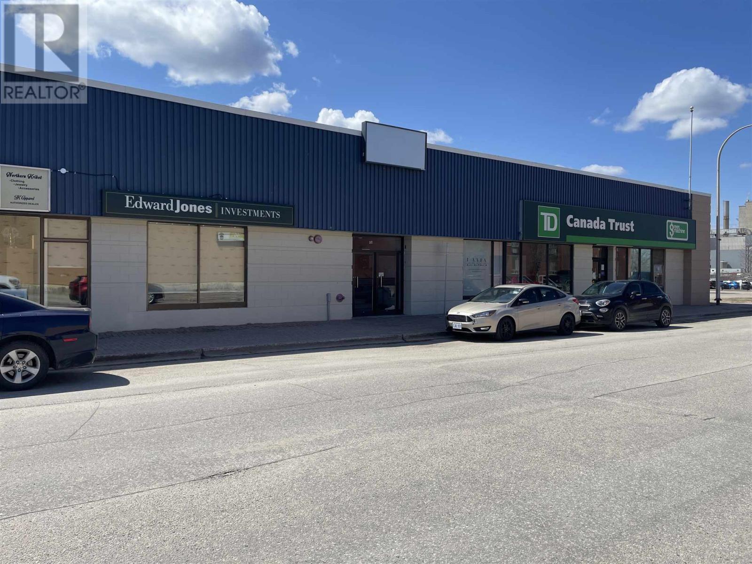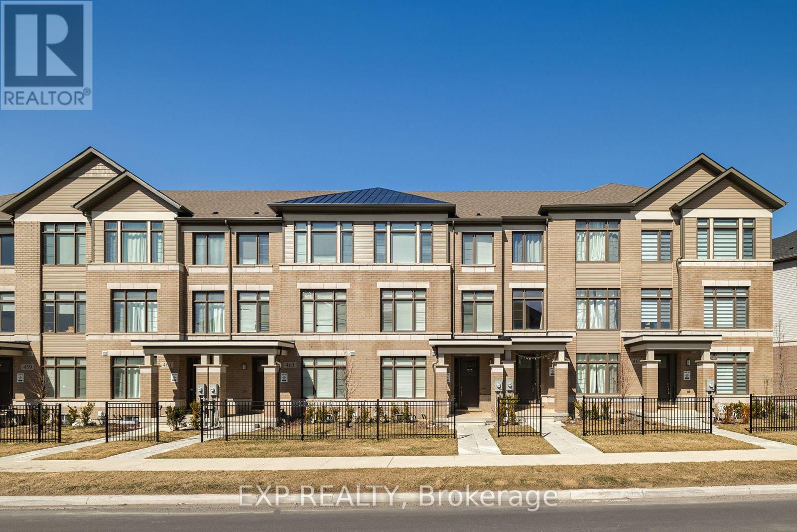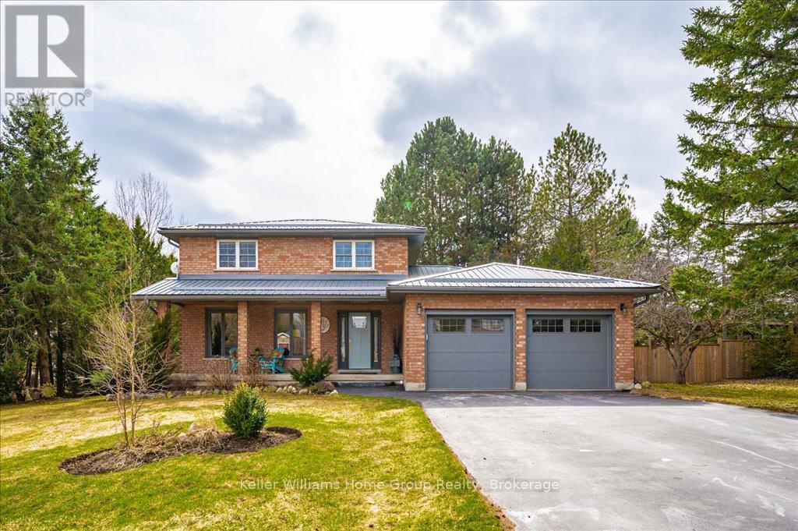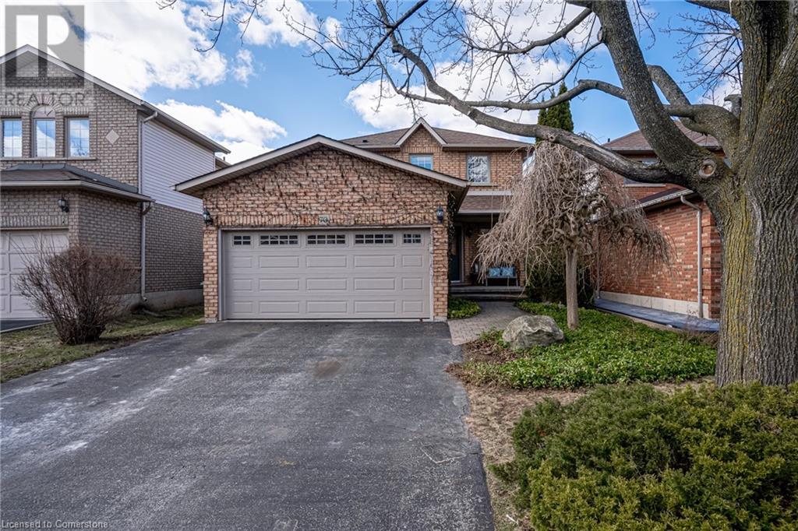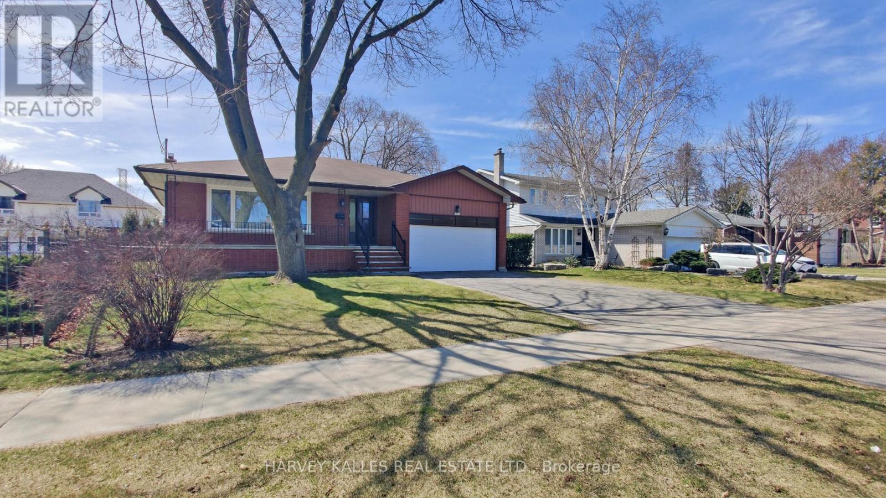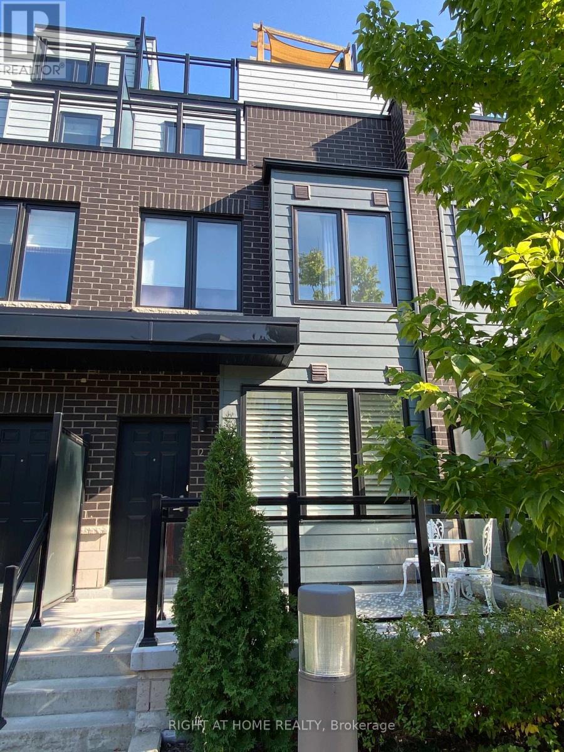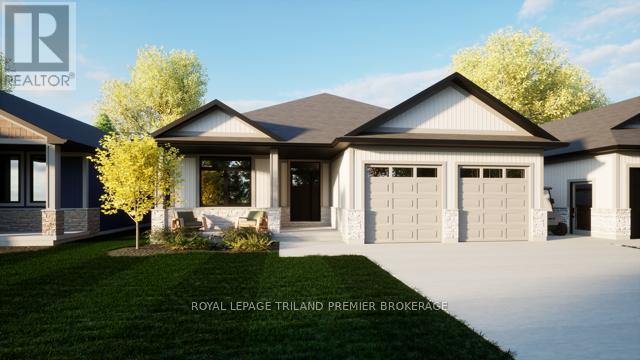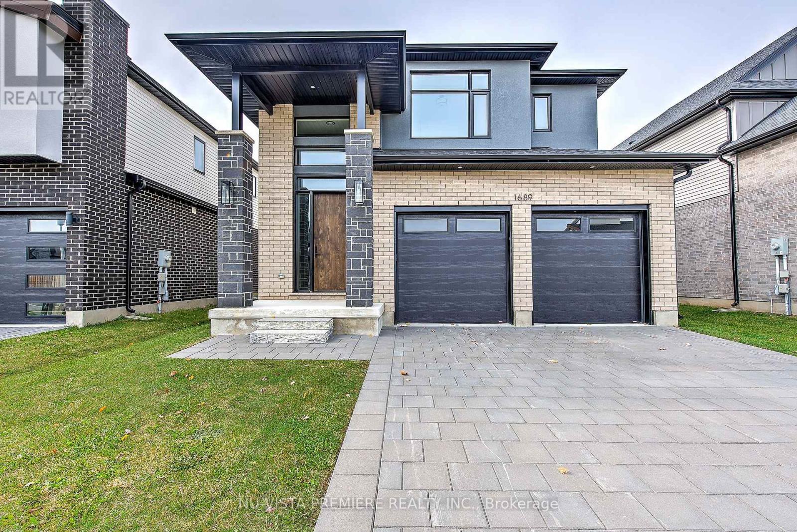4003 Kilmer Drive Unit# 402
Burlington, Ontario
Meticulously Maintained Suite In Highly Sought After Burlington Community! Beautifully Renovated Rare Two Bedroom Two Full Bathroom Model With Sprawling Open Concept Layout & Private Terrace Balcony, Cozy Family Fireplace, Soaring Vaulted Ceilings & California Shutters Throughout, Truly The Epitome Of Family Living Complemented By Top Schools In Close Proximity, Homeownership Pride Throughout! Generously Sized Bedrooms, Spacious Layout Ideal For Entertaining & Family Fun Without Compromising Privacy! Plenty Of Natural Light Pours Through The Massive Windows, Peaceful & Safe Family Friendly Neighbourhood, Beautiful Flow & Transition! Perfect Starter Home or Investment Property, Surrounded By All Amenities Including Trails, Parks, Playgrounds, Golf, Highway & Public Transit, Ample Parking, Packed With Value & Everything You Could Ask For In A Home So Don't Miss Out! (id:49187)
32 Princess St
Dryden, Ontario
New Listing. In the heart of downtown Dryden in a high traffic location on Princess Street. Two units now left, 5D and 5E are currently combined into one unit, 507 square feet of space with common entrance off of Princess Street. Suitable for office, retail or service business. Unit rents for $20.00 per square foot ($850 per month), utilities included. (id:49187)
2911 - 30 Inn On The Park Drive
Toronto (Banbury-Don Mills), Ontario
Spacious 1 bedroom + den, 1 bathroom 592 Sq Ft suite at Auberge on the Park by Tridel. 1 parking spot included. Unobstructed views with floor to ceiling windows throughout suite. Amenities include security, gym, spa, pool, party rooms, pet washing facility, theatre room and many more. Surrounded By Four Parks for a Natural Retreat and Conveniently Located Near Eglinton Crosstown LRT, Highways, Shops at Don Mills and etc. (id:49187)
469 Provident Way
Hamilton (Mount Hope), Ontario
Welcome to this brand new luxury-built townhome by Cachet Homes, located in the highly sought-after Mount Hope community. This thoughtfully designed home offers three spacious levels plus an unfinished basement, perfect for future customization. The main floor features a versatile den, convenient laundry room, and inside entry from a spacious double garage. The second floor showcases a bright and open-concept living and dining area, a modern, oversized kitchen perfect for entertaining, a 2-piece bath, and a bonus storage room. Upstairs, the third floor offers three generously sized bedrooms, including a primary retreat with a walk-in closet and private 3-piece ensuite, along with a full 4-piece bath for added convenience. With large principal rooms throughout, this home combines comfort and functionality in every detail. Enjoy easy access to major highways, just minutes from downtown Hamilton and less than an hour to both downtown Toronto and Niagara Fallsmaking it an ideal location for commuters and families alike. (id:49187)
4 Sargent Boulevard
Centre Wellington (Belwood), Ontario
Private, mature lot in Belwood - just steps to the lake and conservation area! Enjoy year-round fun with boating, fishing, snowmobiling, and more. Easy commute to Guelph, KW, Georgetown & Hwy 401. Set on just over half an acre with mature trees, this all-brick 2-storey home is beautifully updated. Relax on the charming front porch with your morning coffee. Inside, the bright main floor features gleaming hardwood floors, large windows, and renovated principal rooms. The gourmet kitchen boasts quartz countertops, stainless steel appliances, ample cupboard space, and opens to the dining room. Family room offers a cozy wood stove and walkout to the private rear patio and yardwest-facing for stunning afternoon sun. Main floor also includes laundry and access to the double attached garage. Upstairs, youll find 3 generous bedrooms, including a spacious primary with large windows and a luxurious ensuite with walk-in tiled shower. The unspoiled basement is ready for your rec room or games room vision. A huge driveway provides ample parking and storage. Perfect family home with an exceptional location, worth a closer look. (id:49187)
20 - 6855 Glen Erin Drive
Mississauga (Meadowvale), Ontario
Welcome to this beautifully upgraded modern condo townhome, located in a highly desirable Meadowvale town complex. This bright and open-concept home features a stylish kitchen with custom counters and a classic subway tile backsplash, seamlessly flowing into the spacious living and dining area. Accented with a white brick feature wall and cozy fireplace, the main living space also offers a walk-out to a private patio perfect for relaxing or entertaining. Recent updates include a refreshed powder room, upgraded electrical and flooring (2019), a newly added basement bathroom (2021), brand new stairs with sleek white risers and contrasting light wood treads, and new tile in the kitchen and foyer. Ideally situated close to scenic walking trails, Lake Aquitaine, top-rated schools, Meadowvale Community Centre, shopping, transit, and the Meadowvale GO Station, this home offers both modern style and everyday convenience in a family-friendly neighbourhood. (id:49187)
70 Bridgeport Crescent
Ancaster, Ontario
Welcome to this beautifully maintained all-brick family home, perfectly situated in the picturesque Ancaster Meadowlands. Just minutes from top-rated schools, parks, shopping, the Hamilton Golf and Country Club, and convenient highway access, this 3-bedroom, 3.5-bath home offers the ideal blend of comfort and location. Step inside to a welcoming foyer with tile flooring that flows into a spacious eat-in kitchen featuring stone countertops, maple cabinets, elegant wainscoting, and sliding door access to the private, fully fenced backyard.. The main floor also features a cozy living room, a separate dining room with engineered hardwood flooring, a powder room, and inside access to the double garage with a 4-car driveway. Upstairs, you’ll find three generously sized bedrooms, including a primary suite with a walk-in closet and a stunning 3-piece ensuite, plus an additional 4-piece bathroom. The basement boasts a thoughtfully finished L-shaped family room with cozy gas fireplace, a 3-piece bath, laundry room, cold storage, and utility room. This home truly offers everything your family needs in a sought-after location. (id:49187)
15 Woodward Crescent W
Ajax (Central), Ontario
Welcome to 15 Woodward Crescent! This beautifully renovated 3 bedroom, 2 bathroom home is nestled in the heart of the Ajax Central Community, offering a perfect blend of comfort and convenience for your family. With a generous lot size of 40 x 144 feet, this property provides ample space for outdoor enjoyment and potential for an in-law suite. Step inside to discover a cozy, open-concept living area with stylish modern finishes. The living room features new flooring, enhancing its warm and inviting atmosphere. The chef-inspired kitchen is a culinary delight, featuring all quartz countertops and will soon be enhanced by a brand-new stainless steel stove. Enjoy seamless indoor-outdoor living with a walkout to the deck from the living room, ideal for entertaining or relaxing in your beautifully landscaped backyard. The finished basement adds extra living space, complete with a new ceiling, pot lights, and flooring, making it perfect for a family room or home office. This home is NEWLY RENOVATED, including a new roof (2022), deck refinishing (2024), kitchen refinishing (2025), fresh paint (2025), and new flooring throughout the first floor and basement (2024). Additional improvements include walkway and front porch interlocking (2018), windows (2016), air conditioning (2016), bathroom renovations (2025), and tiling (2018). The property is complemented by beautiful landscaping. We will be replacing the stove with a BRAND NEW stainless steel Stove. Modern amenities such as new chandeliers and light fixtures in all common areas, pot lights, and an Ecobee Wi-Fi thermostat enhance the home's appeal. Educational opportunities abound, with 4 public and 4 Catholic schools serving this home, all with catchments, and 2 private schools nearby. Enjoy outdoor activities with 7 ball diamonds, 5 sports fields, and 10 other facilities within a 20-minute walk. Commuting is a breeze with a street transit stop less than a 3-minute walk away and a rail transit stop (id:49187)
2176 Stanfield Road
Mississauga (Lakeview), Ontario
Applewood Acres 3-bedroom bungalow with double car garage on a premium 55.59 x 103.75 ft west-facing lot! Approx. 1,500 sq. ft. + finished basement. Large covered front porch and welcoming foyer. Spacious halls and principal rooms. Huge eat-in kitchen with walkout to rear deck and sunny backyard. Basement features a kitchenette with cupboards, countertop, and stainless steel sink, large workshop area, separate rec room with fireplace, new 3-piecebathroom, and a large cantina. Freshly painted. Roof and most windows approx. 10 years old. Great central location walk to plaza, schools, parks, and churches. Short drive to Sherway Gardens, Toronto Golf Club, Lakeview Golf Course, Queensway Health Centre, Costco, and more. Easy access to QEW only 10 mins to Pearson Airport, 15 mins to Downtown Toronto. Perfect opportunity to renovate, customize, or rebuild in a family-friendly neighbourhood surrounded by multi-million dollar homes (id:49187)
2 - 1155 Stroud Lane
Mississauga (Clarkson), Ontario
Tucked away in a quiet pocket of Clarkson Village, this sleek and stylish executive townhome offerings four levels of upgraded living. This 3-bedroom, 3-bathroom home is designed for comfort, flexibility, and unforgettable entertaining. The open-concept main floor features a bright and spacious living room paired with a modern kitchen, perfect for hosting or just enjoying daily life. Two generously sized bedrooms on the second level offer flexible options for family, guests, or that coveted home office. The entire third floor is your private primary retreatcomplete with two closets, an ensuite, and a walkout deck made for morning coffees or evening wine. Head up to the crown jewel: a rooftop terrace with a custom pergola, built-in seating for seven, and a gas BBQ hookupyour summer entertaining HQ. Bonus: two underground parking spots, a private storage locker, and interior garage access just steps from your door. All this in the heart of Clarkson, surrounded by local shops, top dining spots, and some of Mississaugas best nature escapesRattray Marsh, Jack Darling Park, and the waterfront trail. You're also just a short walk to the Clarkson GO and moments from the QEW. City convenience meets lakeside livingdont miss your chance to make this one yours. (id:49187)
10159 Victoria Street
Lambton Shores (Port Franks), Ontario
Welcome to beautiful Port Franks, where your newly built home by Carrington homes awaits you! The expansive bungalow is situated in the heart of Port Franks on a quiet treed lot. Currently to be built this bungalow boasts 1568 sq ft of expertly designed living space featuring 2 bedrooms and 2 bathrooms. Enter through the front door into the generous foyer with views right to the rear of the home, through to the open concept living area consisting of great room with electric fireplace and large rear window, dining room with direct backyard access and kitchen loaded with storage and featuring a 8ft island with breakfast bar, custom cabinetry, quartz countertops and walk in pantry. The main floor is complete with two generous bedrooms including the primary suite featuring walk in closet, 4-piece ensuite with tiled shower and glass enclosure and vanity with double sinks and quartz countertops; main bathroom and convenient main floor laundry/mudroom. Enjoy your morning coffee on the covered front porch, or the backyards 12'x 12' covered deck. This home truly has it all, nestled in nature. (id:49187)
Lot 64 Hawtrey Road
Norfolk (Delhi), Ontario
Contemporary design stunner ! This home offers great amenities to the growing family with 4 spacious bedrooms and 3.5 bathrooms. Entering you will find a open feel with wide plank hardwood throughout the main level. Kitchen has a large Island and corner pantry with soft close doors and drawers including a bank of pot and pan drawers and quartz counters. Kitchen is open to the dinning room, great room and eating area. Hardwood stairs lead to the 4 spacious bedrooms with a luxury master and stunning ensuite. Master closet feature custom built ins great for organizing. 3 more spacious bedrooms with 2 more full baths round out the upper level. Pictures show finishes you should expect to get with very minor changes. This home is to be built. (id:49187)

