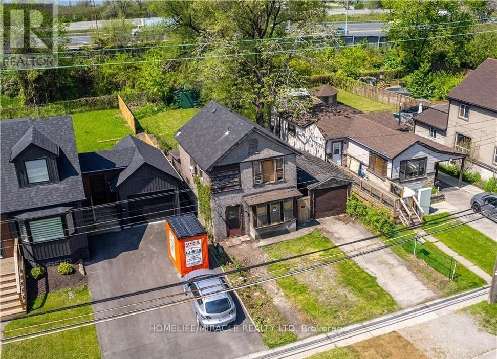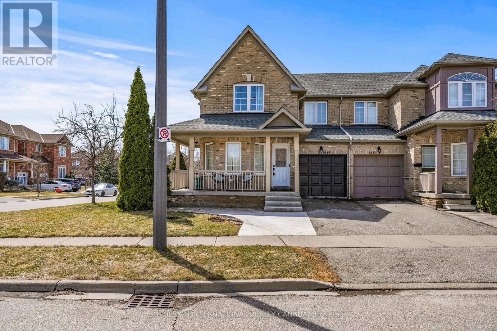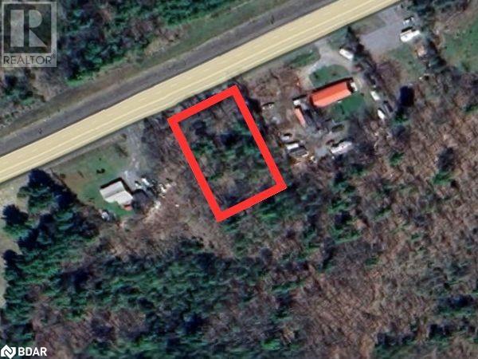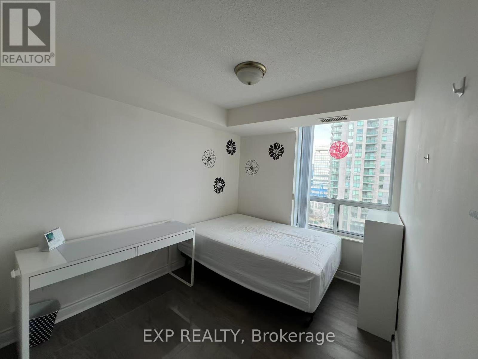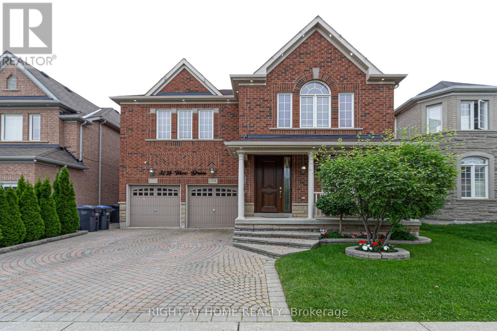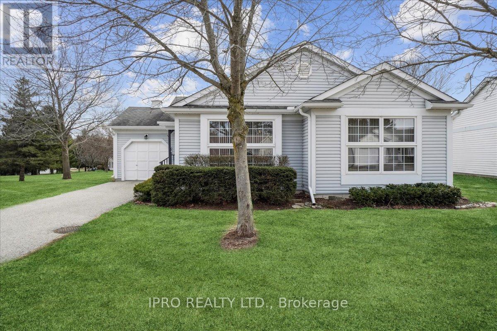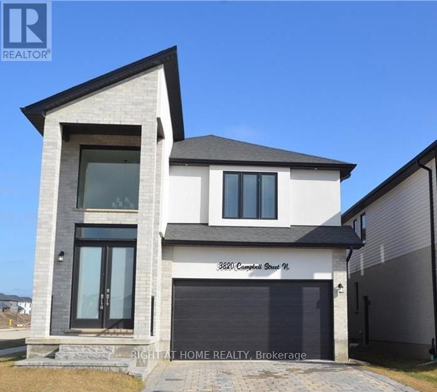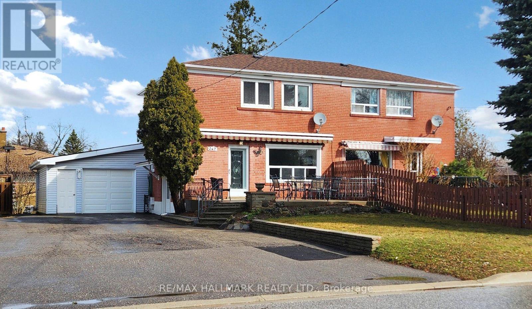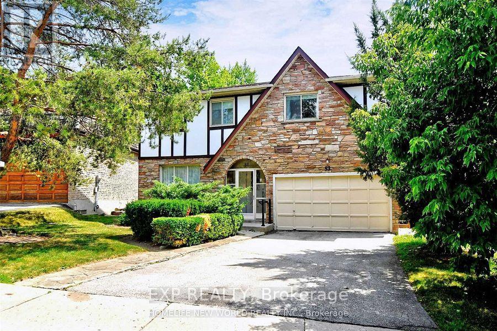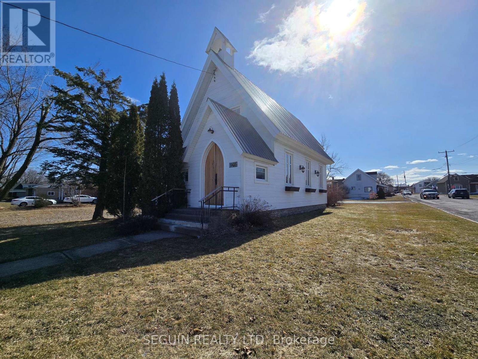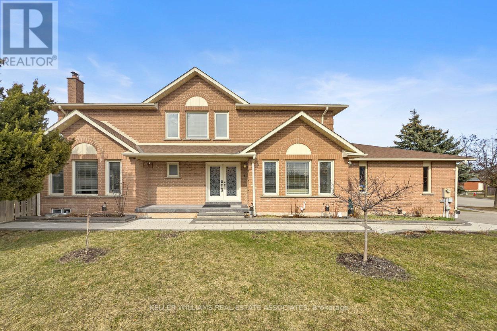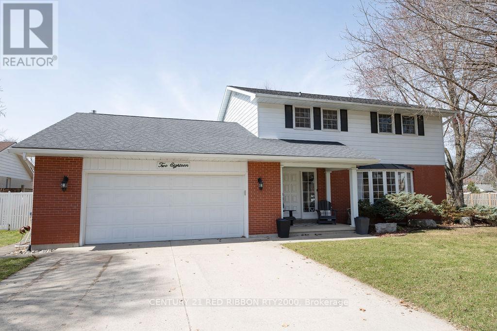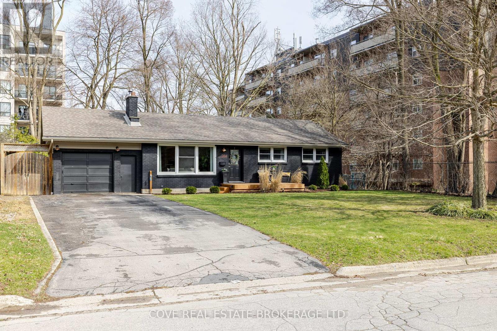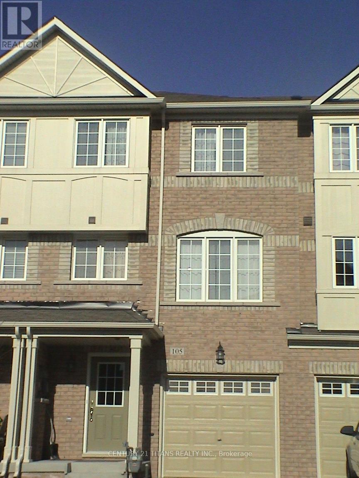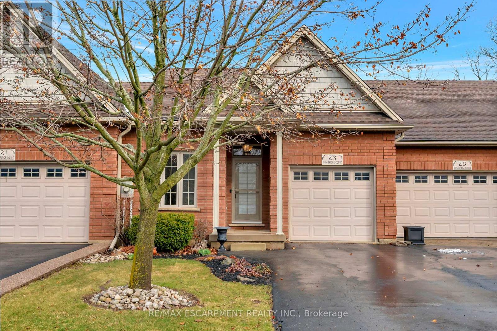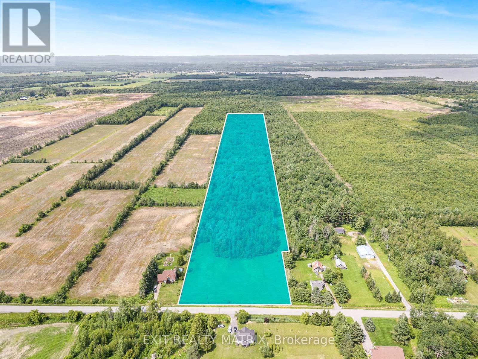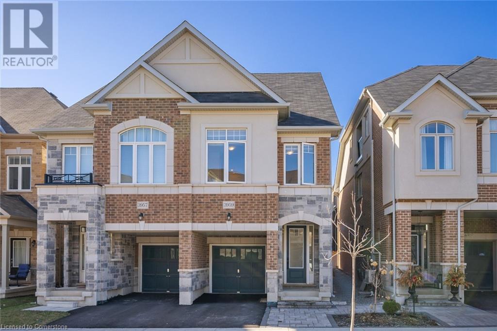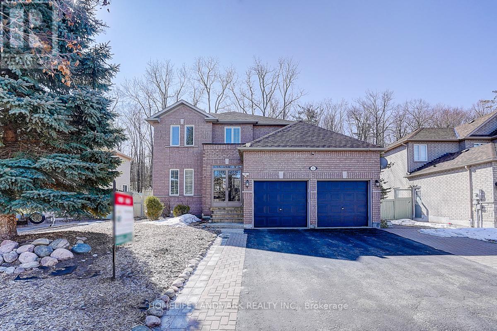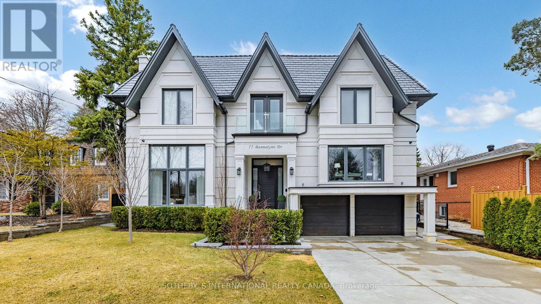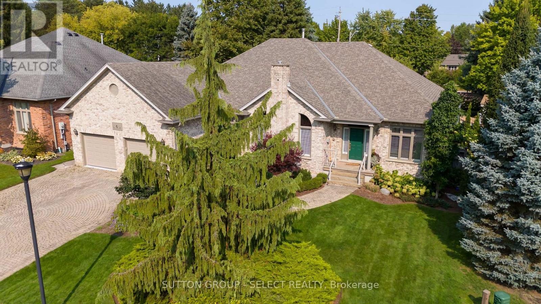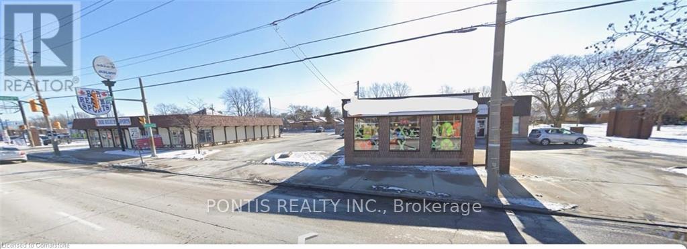58 Avenue Street
Oshawa (Central), Ontario
Beautiful Unique Freehold Townhouse With The Feel Like Bungalow! Featuring 4 Spacious Bedrooms, Including 2 Conveniently Located On The Main Level Alongside The Kitchen And Living Area. This Home Offers Ease And Functionality. The Lower Level Includes 2 Additional Above-grade Bedrooms. Perfect For Home Office, Guests Or Growing Families. Situated Just Minutes From Hwy401, Schools, Parks, Shopping And Much More! 2 Seperate Portions Is Good For First Time Home Buyers Or Investors/ Renting. (id:49187)
198 Beach Boulevard
Hamilton (Hamilton Beach), Ontario
Don't miss the opportunities to buy the house on Sandy Beach On Ontario Lake In Hamilton. Across the street beachfront & walking paths. It is an ideal Location, endless possibilities, whether you are looking to build your dream home or have an incredible investment property. This land has great potential and incredible Location being across From Lake Ontario with several Kilometers of Sandy Beaches and paved walking and bicycling long trails. Selling With City Approved Permit (id:49187)
1640 Pillette Road
Windsor, Ontario
Charming East Windsor Home Your Perfect Opportunity! This well-maintained 1 and 3/4th-storey, 3-bedroom, 2-bath home offers comfort and convenience in a quiet East Windsor neighborhood. Set on a pleasant lot, the property features mature trees and a welcoming covered front porch. The main floor includes a bright living room with hardwood floors, a spacious kitchen, and a dining area perfect for family meals. You'll also find a versatile family room and a convenient third bedroom, ideal for guests or a home office. A powder room adds extra convenience on this level. Upstairs features two comfortable bedrooms along with an extra storage or walk-in closet space, and a practical 3-piece bathroom. The finished basement provides additional living space, enhanced by durable, waterproof Halles View Maple vinyl plank flooring. It features a second living area, dedicated laundry space, and room for a home office or storage. For added protection, a sump pump in the basement ensures peace of mind during wetter seasons. Enjoy the convenience of a deep driveway and a 1.5-car detached garage, with a private backyard perfect for relaxing or entertaining. A new roof (2024) adds extra peace of mind. (id:49187)
00 Hwy 7 Highway
Marmora And Lake (Marmora Ward), Ontario
Nestled in a convenient rural setting, this fully treed 100 x 150-foot lot offers the perfect blend of tranquility and accessibility. Minutes from Marmora's charming downtown and just 10 minutes from Havelock, it provides an ideal location for those seeking a peaceful retreat with easy access to local amenities. Enjoy Marmora's parks, trails, and lakeside activities like fishing and boating at Crowe Lake. This property is perfect for building your dream home amidst the charm of small-town living! (id:49187)
5975 Shelford Terrace
Mississauga (Churchill Meadows), Ontario
Welcome to 5975 Shelford Terrace! This meticulously maintained 3+1 bedroom, 4 bathroom residence offers an exquisite blend of contemporary updates and unparalleled comfort, perfect for discerning buyers seeking a turn-key home. Step through the inviting entryway and be greeted by a bright, open concept living space, designed for seamless flow and effortless entertaining. The heart of the home, a spacious and recently updated kitchen, boasts sleek quartz countertops, and ample cabinetry, catering to both the avid cook and casual entertainer. The adjacent living and dining rooms provide elegant, separate spaces for formal gatherings, while the sun-drenched family room offers a relaxed haven for everyday living. Freshly painted interiors, complemented by stylish, updated light fixtures, create a modern and sophisticated ambiance throughout. Ascend to the second level, where three generously proportioned bedrooms await. The expensive primary suite, a true sanctuary, overlooks the tranquil, private backyard and features a luxurious ensuite bathroom, complete with modern fixtures and finishes, providing a spa-like retreat. The additional bedrooms offer ample space and natural light, perfect for family or guests. The fully finished basement presents a valuable income-generating opportunity, featuring a self-contained 1-bedroom apartment with a separate entrance. This versatile space is ideal for rental income, multi-generational living space, or a private guest suite. Step outside to discover a private, fully fenced backyard oasis, highlighted by an expansive deck, perfect for hosting summer barbecues and creating lasting memories. Enjoy the tranquility of the surrounding neighborhood, while remaining conveniently close to essential amenities, including top-rated schools, parks, shopping, and all major transportation routes. (id:49187)
8974 5th Line
Essa (Angus), Ontario
EMBRACE NATURE WITH AN UPDATED HOME ON JUST UNDER HALF AN ACRE, BACKING ONTO GREENSPACE! Welcome to this well-maintained family home situated on a private, almost half-acre treed lot, tucked away on a quiet country road just minutes to Borden and Angus and 15 minutes to Barrie. With no direct neighbours behind and backing onto beautiful greenspace, privacy is guaranteed. Enjoy ample parking with a double wide driveway offering space for up to 8 vehicles, plus an attached single garage. The property also includes a large wood shed and an additional garden shed for all your storage needs, along with the added benefit of a durable metal roof. Recent upgrades include a newer furnace and A/C, updated eavestroughs, and an upgraded electric panel. Inside, you'll find updated doors and light fixtures, including pot lights in the upper hallway. The eat-in kitchen opens up to a newer deck via French doors, while hardwood floors flow through the living room, formal dining room, hallway, and upstairs bedrooms. The primary bedroom is a retreat with French doors leading to a Juliet balcony and double closets. The updated bathroom features a vanity with dual sinks, quartz counters, LV flooring, and a glass shower door. Cozy up by the wood stove in the spacious rec room with large windows and potlights, and appreciate the hand-sculpted ceilings throughout the home. This home is truly a standout, offering both comfort and functionality in a tranquil location! (id:49187)
503 - 25 Sunrise Avenue
Toronto (Victoria Village), Ontario
Welcome To This Large "Newly Renod" 2 Bedroom Condo with An Ensuite Bathroom in the Primary Bedroom And a Newly Renovated Ensuite Bathroom!! Located in desirable Victoria Village neigbourhood! Features Include: Totally Reno'd Kitchen with new white cabinets, Long Quartz Countertops & Beautiful Stainless Steele Appliances Open to Large Open Living and Dining rooms with big windows & a walk-out to a large covered balcony with great views. Enjoy this Ready to move-in Condo with: 2 Newly Renovated Bathrooms! New Laundry Room with cabinets & Shelves, deep Laundry Tub and Long Quartz Countertop for folding and storage; Built-in Cabinets & Shelves in Closets & Ensuite Bathroom! New Doors & New Floors! Freshly Painted throughout! Close to Grocery Shopping, Schools, Mall, Restaurants, Community Centre, Park and Public Transportation. Close to future Eglinton LRT! Easy Access to Don Valley Parkway! Maintenance Fee Includes: Heat, Electricity, Water, Basic Cable, Internet, and Parking. Enjoy the Gym and Swimming Pool! Guest Parking. (id:49187)
00 Highway #7 S/s Highway
Marmora, Ontario
Nestled in a convenient rural setting, this fully treed 100 x 150-foot lot offers the perfect blend of tranquility and accessibility. Minutes from Marmora's charming downtown and just 10 minutes from Havelock, it provides an ideal location for those seeking a peaceful retreat with easy access to local amenities. Enjoy Marmora's parks, trails, and lakeside activities like fshing and boating at Crowe Lake. This property is perfect for building your dream home amidst the charm of small-town living! (id:49187)
Main Level - 3 Smyth Crescent
New Tecumseth (Beeton), Ontario
Beautiful Renovated Semi-Detached Bungalow-Main Floor. Modern Open Concept with Barn Doors Creating Privacy to Spacious 3-bedroom and 1-washroom. Extra Features: 1. Private Separate Entrance 2. Open-Concept Living with Large Window 3. Kitchen with Lots of Storage, Dishwasher and Island 4. In-Suite Laundry for Convenience & Exclusive Use 5. Carpet-Free Interior Easy to Maintain 6. Dedicated Parking Spots for 2 on Driveway 7. Lots of Natural Light 8. Large Backyard. Prime Location in Growing Community, just 15 minutes to hwy 400 & Bradford GO Train, Close to Schools, Shops, Golf, Butchers, Restaurants. Tenant To Pay The Cost Of 70% Of All Utilities & Must Obtain Tenant Insurance. (id:49187)
802 - 50 Brian Harrison Way
Toronto (Bendale), Ontario
Spacious, all-inclusive 1-bedroom with 3-piece bathroom. The friendly male landlord occupies master bedroom and welcomes students or singles to rent the second and the third ones. Prime location with 24-hr conciergesteps to Scarborough Town Centre, Transit Terminal, Civic Centre, Hwy 401, U of T (Scarborough), and Centennial College. Two rooms can be rented separately or together. (id:49187)
8974 5th Line
Angus, Ontario
EMBRACE NATURE WITH AN UPDATED HOME ON JUST UNDER HALF AN ACRE, BACKING ONTO GREENSPACE! Welcome to this well-maintained family home situated on a private, almost half-acre treed lot, tucked away on a quiet country road just minutes to Borden and Angus and 15 minutes to Barrie. With no direct neighbours behind and backing onto beautiful greenspace, privacy is guaranteed. Enjoy ample parking with a double wide driveway offering space for up to 8 vehicles, plus an attached single garage. The property also includes a large wood shed and an additional garden shed for all your storage needs, along with the added benefit of a durable metal roof. Recent upgrades include a newer furnace and A/C, updated eavestroughs, and an upgraded electric panel. Inside, you’ll find updated doors and light fixtures, including pot lights in the upper hallway. The eat-in kitchen opens up to a newer deck via French doors, while hardwood floors flow through the living room, formal dining room, hallway, and upstairs bedrooms. The primary bedroom is a retreat with French doors leading to a Juliet balcony and double closets. The updated bathroom features a vanity with dual sinks, quartz counters, LV flooring, and a glass shower door. Cozy up by the wood stove in the spacious rec room with large windows and potlights, and appreciate the hand-sculpted ceilings throughout the home. This home is truly a standout, offering both comfort and functionality in a tranquil location! (id:49187)
302 Alma Lane
Hamilton (Ancaster), Ontario
A rare opportunity to own a sprawling 80x121 ft mature lot in one of Ancaster's most sought-after neighborhoods! This beautifully maintained side-split home has been cherished by the same family for over 40 years. Features you'll love: 3-season sunroom,1520 sqft above grade (approx.), Spacious principal rooms with natural light; 3 bedrooms with gleaming hardwood floors; Fully updated family bathroom; Modern kitchen with breakfast bar & built-ins; Gorgeous 3-season sunroom to enjoy the outdoors in comfort; 1.5 vehicle carport; Updated bay window, furnace & A/C; prime location Close to top-rated schools, parks, transit & Dundas Valley Conservation. (id:49187)
Basement - 55 Buttonshaw Street
Clarington (Bowmanville), Ontario
This Immaculate 2-bedroom basement apartment for rent in Bowmanville offers modern amenities in a comfortable living space. The open-concept design features a bright eat-in kitchen equipped with quartz countertops, a stylish backsplash, and ample cupboard space. Laminate flooring extends throughout the unit, enhancing its contemporary appeal. The spacious family room provides an inviting area for relaxation and entertainment. Two well-sized bedrooms offer generous closet space, complemented by a sleek 3-piece bathroom. Additional conveniences include shared laundry facilities on main level and dedicated parking space. Situated in a desirable neighborhood and is within close proximity to shopping centers, schools, and major highways. This unit combines style, comfort, and convenience, making it an ideal choice for those seeking quality living in Bowmanville. (id:49187)
3228 Tacc Drive
Mississauga (Churchill Meadows), Ontario
Welcome to a Stunning Luxury Home by Great Gulf**.Located on a prestigious street in ChurchillMeadows. This detached double car garage home boasts exceptional features and upgrades .Around 5000sqft of living space . 5 bedrooms plus a main floor office that can be used as anadditional bedroom, 1 bedroom and a den in the basement. 5 Washrooms, 9 ft ceiling on the mainfloor. Lots of natural light with numerous windows throughout. Pot lights throughout the mainfloor and basement . Hardwood on the main and second floors. Custom closets for all the 5bedrooms offering ample storage. Professionally finished Basement with a separate entrancefrom the side of the house, laminate flooring, an electric fireplace surrounded by built-incabinets, a 3-piece bathroom, an additional bedroom, and a den. Professionally Landscapingdone with front and rear sprinkler systems. Smart switches , Garage door openers , Securitycameras, Doorbell and door lock all controlled by phone , Freshly painted walls , Lots ofstorage through out the house . Exterior Pot lights .Over $300K spent in upgrades.ThisExceptional home is perfect for those seeking luxury, convenience, and modern amenities in a prime location. Finished Basement W/separate entrance & Large Rec Area W/ lots of space for Games & Movie Night & Full 3pc Bath ,1 Bed room , 1 Den & lots of storage . Close To Schools, Shopping, Community Centre ,Hwy, Credit Valley Hospital & Much more. (id:49187)
604 - 711 Rossland Road E
Whitby (Pringle Creek), Ontario
Just what you have been waiting for! Tastefully updated 2 Bedroom 2 Bathroom Corner Condo Unit in the Heart of Whitby. 2 owned underground Parking Spaces! Gorgeous, Open concept kitchen w/ updated appliances, newly selected neutral granite countertops, custom backsplash and a convenient breakfast bar! Floor to ceiling windows that allows tons of natural light to fill this east facing unit! Custom window coverings. Stunning panoramic views from every room! Stylish hardwood floors. 2 renovated bathrooms featuring granite topped vanities. Large closets throughout w/ plenty of extra storage. Exclusive En-Suite Laundry, On-Site Gym, Party Rm, Billiards/Game Rm, underground Car Wash Bay and more! Convenient location. Walk to shopping, restaurants, Public Transit & Community Centre! (id:49187)
36 White Bark Way
Centre Wellington, Ontario
Pine Meadows - A Retirement Lifestyle Beyond Your Expectations! This is a Land Lease community at $682.91 per month. The convenience of main floor living is amplified by the accessibility features the builder made standard for this community. A trail to Belwood lake steps from your door and Community centre has indoor pool, library, exercise room, sauna and hot tub, tennis courts/ pickle ball, wood working shop, and so much more! Maintenance fees $600 / month ( includes water/sewer, snow removal from road and driveway, grass cutting and front garden maintenance) . Sit back and relax. Retirement at it Best!! (id:49187)
3820 Campbell Street N
London South (South V), Ontario
Welcome to your dream home! This Stunning Home Boasts 4Beds 3.5Baths, Sits on a Corner Lot Offering Over 3,500 SqFt of Thoughtfully Designed Living Space. Included is a Basement Suite with a Separate Entrance, Currently Tenanted, with Tenants Who are Happy To Stay. Comes With Open Concept Layout on The Main Floor, 9 Ft Ceiling & Engineered Hardwood Floors. Upgraded Kitchen Featuring Quartz Counter Tops, Undermount Sink, Stainless Steel Appliances & Walk In Pantry. A Warm and Inviting Great Room, Perfect For Relaxation. Next to an Elegant Formal Dining Area Ideal for Hosting Family Dinners, Seamlessly Leading to Your Private Backyard Through Sliding Doors. 4 Generously Sized Bedrooms Including An Oversized Primary Bedroom With A Walk-In Closet & 5Piece Ensuite Bathroom. The 2nd & 3rd Bedrooms Share a Jack & Jill Bathroom, While the 4th Bedroom Has Its Own Ensuite Bathroom. This Home Is Perfect For Those Who Appreciate Luxury, Space, And Privacy. Don't Miss The Opportunity To Own This Magnificent Property! NOTE:- Property Is Tenanted , That's Why The Inside Pictures Are Not Posted. (id:49187)
12273 Yonge Street
Richmond Hill, Ontario
Welcome To Puppy Play Time! Richmond Hill's Only Licensed Boarding, Daycare, & Grooming Facility With 200 Clients Already Frequenting & Room For More! Nestled In Prime Location Off Of Yonge Street & Across The Street From Farm Boy, LCBO, Parks, Golf Courses, Schools, & More, This Business Has Loads Of Potential For Those Looking For A New Investment! 2,262 SqFt Of Total Available Space Used For All Puppy Necessities Plus A Double Car Detached Garage For Additional Storage. $5,000 / Month Lease For Building From Current Building Owner Including TMI. Monthly Operating Costs - $200.00 / Month Insurance. Phone, Internet, Gas, & Hydro - $400.00 / Month. 1 Full Time Employee & 2 Co-Op Students To Assist. Open 5 Days A Week From Monday - Friday 7am - 7pm. Corporation Purchase Includes Website, All Assets Including Equipment & Lease Hold Improvements. Sign Available For Purchase To Increase Drive-Through Traffic 7Ft Tall & 4Ft Wide! Perfect Opportunity To Own A Growing Business With Tons Of Potential To Increase Revenue All Around! (id:49187)
247 Demaine Crescent
Richmond Hill (Crosby), Ontario
Welcome to The Beautiful 2-Storey Semi-Detached Home In This Popular Crosby Neighborhood Of Richmond Hill. You Can Enjoy Extra Family Room Space on the Main Floor With Lots Of Windows. The Whole House Was Freshly Painted Throughout, Newly Renovated Kitchen With New Backsplash, New Tiles, New Quartz Counter Top and Cabinet On The Main Floor. Spacious Dining/Living Room With Large Window Onlook To Front Yard. All Second Floor Were Installed With European Tilted Turn Windows ForEasy Use And Clean, Plus Newly Renovated Bathroom With Glass Enclosure. Basement Has Separate Side Entrance With Recreation Area, New Kitchen And New Bathroom. Detached Workshop/Garage Is Insulated And Has Electric Heat With Separate Main Door And New Garage Door. Survey and Legal Extension are available. (id:49187)
847 Trivetts Road
Georgina (Historic Lakeshore Communities), Ontario
Lakeside Luxury, Designed For Life. Discover Unparalleled Luxury On The South Shores Of Lake Simcoe Nestled In A Lakeside Community With Residents Private Beach. This Stunning And Fully Upgraded 2-Year-Old Bungaloft (2,335 Sq Ft) Blends Contemporary Design With Lakeside Tranquility And BoastsDual Main-Floor Kitchens(Ideal For Entertainment), A Loft-Style Layout, 4 Spacious Bedrooms And 3 Bathrooms. Modern Upgrades Abound Custom Cabinetry, Sleek Quartz Countertops, Premium Flooring, High Ceilings, Designer Lighting And High-End Appliances. Step Out To Your Covered Porch With Lake Views, Wide InterlockStone Driveway And Pathways,Lush Flower Beds, A Double-Tiered Deck, And A Cozy Fire Pit. This Is Lakeside Living Perfected. (id:49187)
705 Rorke Avenue
Temiskaming Shores (Haileybury), Ontario
A dream home for a growing or extended family. This stunning Viceroy-style home is nestled in a sought-after, family-friendly neighborhood near the Haileybury Golf Club and Beach, offering breathtaking lake views. Designed to embrace natural light, the open-concept living space flows effortlessly onto multiple lakeside decks, perfect for soaking in the serene surroundings. The walk-out basement expands the living area, while the extra-large lot ensures privacy and endless possibilities for outdoor enjoyment. Move right in and make this your dream zen retreat! (id:49187)
Back Ground Fl - 53 Aspenwood Drive
Toronto (Hillcrest Village), Ontario
Rarely found this Fully Renovated (2023) 2-Bedroom/2 Ensuite Walk-Out Ground Fl Apt + Fully Furnished. Living Room And Kitchen Just Face The Ravine, Unbelievable!! Both Bedrooms W/3 Pieces Ensuite. Pot lights are in the living room and kitchen, and the gourmet kitchen has stainless steel appliances and a granite countertop. Excellent Neighborhood, Close To School (Public, Catholic, A. Y. Jackson High School, and CMCC college), 2 Minutes Walking To TTC Stop, Close To Go Train Station/Parks/Library/Shops/. **Rent includes All Utilities, High Speed Internet, and 1 Outside Parking Spot" (id:49187)
903 Front Road W
Champlain, Ontario
VACANT AND MOVE-IN NOW! OWN A PIECE OF HISTORY! Are you looking for a truly one-of-a-kind home? Look no further than this stunningly converted church, where historic charm meets modern luxury. Entertain in style beneath soaring vaulted ceilings, with your gorgeous kitchen featuring a sleek granite countertop, butcher block corner, and stainless-steel appliances. Natural light floods the space through large, glass windows, creating a warm and inviting atmosphere. The spacious dining area is perfect for both intimate meals and larger gatherings, with its striking high canopy and ample space. Presently used as three bedrooms for convenience but can always be converted back to two if preferred. As you climb the staircase, you'll be greeted by even more natural light guiding you to the lofted bedrooms. Both rooms overlook the open-concept kitchen and dining areas, providing a perfect blend of privacy and connection. The bathroom blends modern design with touches that reflect the church's original character, offering a stylish and functional retreat. This meticulously maintained property is a true masterpiece that captures the essence of both past and present. Don't miss the opportunity to make this exceptional home your own schedule a viewing today! (id:49187)
Unknown Address
,
This beautifully designed 5,000 sq. ft. home features 5+3 bedrooms and 5+1 bathrooms, with wide plank hardwood floors, 10-ft ceilings, crown molding, LED chandeliers, and pot lights throughout. The gourmet kitchen offers quartz countertops, a large island, extended cabinetry, and premium KitchenAid appliances. Upstairs includes 5 spacious ensuites, including a luxurious primary suite with a spa-style bath. The legal 2-bed + den basement apartment has a separate entrance, full kitchen with high-end appliances,perfect for rental income or in-laws.The fully interlocked, landscaped lot offers cedar-lined backyard privacy. A must-see family home! (id:49187)
635 Huntington Ridge Drive
Mississauga (Hurontario), Ontario
***CENTRAL LOCATION + LEGAL BASEMENT APT!*** Get ready to say WOW with this chic contemporary stunner, 4 BED 4 BATH fully loaded with beautiful upgrades - including a city certified 2 BED 2 BATH basement unit for extra rental income! Exuding classy elegance and spacious bright rooms at every corner, this incredible home boasts over 3,500 total Sqft - including two Primary Bedrooms with Ensuites, gorgeous formal Living areas & regal spiral Staircase with iron railing. Sleek white kitchen has quartz counters, glass tile backsplash, peninsula island w/ stool seating, coffee nook, pantry, and direct access to the garage. Family Room has cozy Fireplace and Walk-out to Back Deck. Situated on a fabulous premium corner lot, enjoy a private fenced Backyard and plenty of Parking for large families & tenants. Legal basement apartment can also be used as an In-Law or Nanny suite - with its own convenient private Separate Entrance from the Garage. (*NOTE: Some photos may be Virtually Edited.) This highly sought after Central Mississauga location is prime real estate for being connected to all city amenities while enjoying the established nature of the Heritage Hills subdivision. Quick drive to popular Square One City Centre district, and convenient TRANSIT TERMINAL for GO Bus/Train & MIway Bus services. Just minutes from Hwy 403 for GTA commuting, Living Arts Centre for Theatre and Celebration Square for Holiday Festivities. Nearby 3 Prestigious Campuses: Sheridan & Mohawk Colleges, U of T @ Erindale. Say YES to this precious diamond of a home! (id:49187)
5 William Kane Court
East Gwillimbury (Sharon), Ontario
** Rare Gem with Potential Walkout Basement! Location, Luxury & Lifestyle All in One! Nestled in a child-safe court on an extra deep lot with no sidewalk, this rarely available home is a must-see! Featuring 9-ft smooth ceilings, upgraded hardwood floors, elegant pot lights, and a chefs dream kitchen with a stunning backsplash, center island & premium finishes. Primary Suite: Your private retreat with a spa-like 5-pc ensuite, frameless glass shower, and freestanding tub perfect for relaxation! Bonus: The potential walkout basement offers endless possibilities income potential, in-law suite, or extra living space! Prime Location: 10 min to Hwy 404 Close to Upper Canada Mall, GO Station, Costco & Walmart? Near top-rated schools, parks & more! Don't miss this rare opportunity! Schedule your showing today! (id:49187)
7 Coppini Lane
Ajax (South East), Ontario
Welcome To Freehold Towns By Atown Homes. This Townhouse Has An Open View Of Area. It Comes With 7 Years Tarion Warranty By The Builder. This Unit Contains 3 Bedrooms; 2.5 Bathrooms; A Private Backyard; And Two Balconies Facing Front Of The Home. 9 Smooth Ceiling On Main And 9' Ceiling On Second Floor. Stained Oak Hardwood On Main And Ground Floor. Granite Kitchen Countertops. Extended Upper Kitchen Cabinets. S/S Appliances. 5 Minutes Drive To The Multiple Banks, Grocery Stores Such As Costco, Walmart, Home Depot And Shoppers Drug Mart. Minutes Away From Ajax Go Train Station & Hwy 401. Schools Nearby. This Unit Is A 5 Minutes Drive To The Waterfront And A Walking Trail! (id:49187)
218 Riverview Drive
Strathroy Caradoc (Ne), Ontario
Welcome home to 218 Riverview Drive, in Strathroy's very sought after "Old North End" location. Just steps away from many of the amenities this town has to offer, yet nestled on an extremely quiet and private court location at the very south end of Riverview Dr. This is what they refer to as a true "double lot" at over 100 feet of frontage. This property features a classic spacious and immaculately kept 2 storey 4 bedroom 2 1/2 bathroom house with a formal living room, dining room and main floor family room all overlooking your heated in ground pool and large treed yard. Large rec room finished in the lower level. It's hard to imagine it today, but your friends and family are going to be thanking you come summer at your back yard BBQ's and pool parties. Pool and patio was redone with new liner and most components in late 2018. Privacy and Space inside and out, this is a great home and property to consider for you to call home! (id:49187)
354 Glenrose Drive
London, Ontario
Fantastic Bungalow with oversized Single Car Garage and finished Basement located in Byron! This 3 Bedroom, 2 Bathroom home is conveniently located within close walking distance to Byron Village, Springbank Park, Metro, LCBO, Tim Hortons, many restaurants and more. Inside, you are greeted by the Sun filled Living Room with cozy gas fireplace which seamlessly leads to the Dining Room and Kitchen complete with breakfast bar. There are three Bedrooms and a beautifully updated 4-piece Bathroom on the Main Level. The Basement is fully finished, complete with a 3-piece Bathroom, large Recreation Room, Pantry, Utility/Storage Room and show stopping Laundry Room. The large Back Yard is fully fenced with a Sundeck, pergola, patio, hot tub, shed, playhouse and vegetable garden. Recent updates include: Bathrooms, Laundry Room, Main Level flooring, deck, pergola, patio, porch, dishwasher, hot water heater (Owned) and A/C. Includes 6 appliances, shed, playhouse, hot tub and hot water heater. See multimedia link for 3D walkthrough tour and floor plans. Don't miss this great opportunity! (id:49187)
13250 Tenth Side Road
Halton Hills (1049 - Rural Halton Hills), Ontario
Stunningly Upgraded, Spotless & in Mint Move-in Condition => Show with Absolute Confidence=> Meticulous Attention To Luxury Detail => 2,921 Square Feet (MPAC) Open Concept Layout with A Gorgeous Curb Appeal => Sits on a Private .41 Acre Lot => A Welcoming Grand Two Storey Foyer => Gourmet Family Size Kitchen with Granite Counters, Stainless Steel Appliances & Tumbled Marble Backsplash => Centre Island with Wine Rack & Bar Sink => Walkout from Breakfast Area To an oversized Deck with a Hot Tub (in an "As is" Condition) => All Bathrooms are Upgraded => Formal Dining Room with a Cathedral Ceiling => Sunken Living Room => Upgraded MBR Ensuite with Jacuzzi => Hardwood Floors with Upgraded Baseboards => Extensive Crown Moulding => Interior & Exterior Pot Lights => Main Floor Office with French Doors => Main Floor Family Room with Fireplace => Laundry Room with Access to the Garage => Professionally Finished Basement with a Rec Room, Wet Bar / Kitchen, 5th Bedroom & 3 Piece Bathroom Ideal in-law suite for a growing Family => Extra Long Double Driveway Fits 10 Cars => Perfectly situated just minutes away from the Premium Outlet Mall => Truly a 10+ Home => Show to your Fussiest Buyer (id:49187)
105 Wilkes Crescent
Toronto (Clairlea-Birchmount), Ontario
Must see to really appreciate this practical self-contained apartment. Showcasing an open-concept living area, dining space and large functional kitchen located on the main floor and offers ample lighting. The bedroom situated in the lower level including a spacious bathroom and private front-loading laundry. The kitchen also offers stainless steel fridge & stove, ample counter space and cabinets. The rent includes one parking. Tenant pays 40% Utilities. Snow removal and lawn care are managed by the landlord. Walking distance to parks, groceries, and more. Transit is a 5 minute walk to the Danforth Rd bus (#113) that travels between Main Street Subway and Kennedy Station (As per Google maps). Perfect for couples or couples with a small child. (id:49187)
23 Iron Bridge Court
Haldimand, Ontario
Move-in ready 1+1 bedroom 3 full bathroom unit backing onto quiet forest with walk-out basement! This home is perfectly situated at the end of a desired court and offers you multiple outdoor spaces to enjoy a private peaceful morning coffee while overlooking the nature behind. The main floor provides a very practical open concept layout with updated flooring through most of it and is highlighted by a gas fireplace and picture perfect view through the patio door. Spacious primary bedroom suite has convenient ensuite bathroom and walk-in closet. An additional full bathroom, den (perfect for an bedroom/office), and main floor laundry make up the remainder of the main floor. Lower level provides more living space with large windows and walk-out patio doors to lower level sitting area. A bedroom with large closet, family room, full bathroom, and very spacious storage space are included in the layout of the lower level. Book your showing on this great property today! (id:49187)
Pt Lot 17 Concession 2 Road
East Hawkesbury, Ontario
For nature enthusiasts! 18.7 acres. A great location to build a home. Easy access to highway 417 for commutes to Montrealor Ottawa. With approximately 1.5 acres cleared fronting on Concession 2 and the remainder mixed bush consisting ofmaple, birch, cedar and pine, with some sections being a younger forest. Country living awaits! 18,7 acres. Un endroit idéal pour construire une maison. Accès facile à l'autoroute 417 pour les déplacements vers Montréal ou Ottawa. Environ 1,5 acres sont déboisés et donnent sur la concession 2. Le reste est constitué d'une forêt mixte composée d'érables, de bouleaux, de cèdres et de pins.d'érables, certaines sections étant une jeune forêt. La vie à la campagne vous attend ! (id:49187)
10 Wentworth Drive Unit# 15
Grimsby, Ontario
STYLISH END-UNIT TOWNHOME … 15-10 Wentworth Drive, Grimsby is where comfort meets convenience! This beautifully updated 3-bedroom bungalow condo townhome offers the perfect blend of low-maintenance living, modern comfort, and an unbeatable location. Step inside to a bright, OPEN CONCEPT living and dining area bathed in natural light. The neutral décor throughout provides a timeless, calming atmosphere, ready to complement any style. The spacious kitchen features newer appliances, ample cabinetry, and generous counter space - perfect for cooking or entertaining, plus WALK OUT to the back deck. The layout includes three well-sized bedrooms, with the front bedroom offering versatility - ideal for a home office, guest bedroom, or extra sitting area. The fully updated 3-pc bathroom offers clean lines and modern finishes for a spa-like feel. Enjoy the convenience of an attached garage. Looking for extra space? A full, unfinished basement provides tons of potential for storage, a home gym, hobby area, or future development to suit your needs. Tucked away in a quiet, well-maintained complex - Walk to downtown Grimsby, stroll to shops, restaurants, amenities, and just steps to the hospital & healthcare services. With easy highway access, commuting is a breeze - just minutes to the QEW and a short drive to Niagara or Hamilton. Whether you're simplifying your lifestyle or stepping into homeownership, 15-10 Wentworth Drive is a rare opportunity to enjoy stylish, low-maintenance living in one of Grimsby's most desirable neighbourhoods. CLICK ON MULTIMEDIA for virtual tour, drone photos, floor plans & more. (id:49187)
3959 Koenig Road
Burlington, Ontario
This spacious freehold semi-detached home is anything but typical, offering a versatile layout and thoughtfully curated finishes throughout. From the moment you walk up, you’ll be greeted by professionally designed interlocking stonework in both the front and backyard, creating stunning curb appeal and a polished, welcoming entry. Inside, you enter into a bright and airy front foyer, flooded with natural light, leading you into an open-concept living, dining, and kitchen space. Luxury vinyl plank flooring flows throughout the main level, offering a modern and durable finish. The kitchen features a gas stovetop, ample counter and cupboard space, and overlooks the fully fenced backyard - a perfect space to enjoy this summer! What’s more to love? The BBQ and fire pit are included in the purchase. This home is uniquely functional with two spacious primary bedrooms - one on the second floor and one in the third-floor loft - each with its own luxurious 4-piece ensuite, complete with custom glass shower panels. This setup is ideal for families, overnight guests, or multigenerational living, providing everyone with their own private space. In addition to the two primary suites, the second floor offers two more generously sized bedrooms with ample closet space, as well as a cozy, light-filled secondary living area—perfect as a reading nook, home office, or playroom. The third-floor loft, with its own balcony and full bathroom, can easily serve as a studio, gym, or workspace, making the home adaptable to your lifestyle. The unfinished basement features large above-grade windows, bringing in plenty of light, and is roughed-in for an additional bathroom, giving you the opportunity to expand your living space with ease. Book a showing before it’s too late! (id:49187)
81 Church Street Unit# 1307
Kitchener, Ontario
Welcome to Wellington Place, located at 81 Church St in the core of downtown Kitchener! This lovely 2 bedroom condo is ready and waiting for its next owner to call it home. Walk through the front door and be welcomed into the bright and inviting living room that leads to a large balcony overlooking the city! Conveniently located right off the galley kitchen, is the dining room, a perfect space for family dinners or a great night of entertaining. This unit is carpet free and offers an in-suite laundry closet complete with a laundry sink!! Storage won’t be a problem with the large closet big enough to be converted into a walk-in closet for the large primary bedroom if you wanted to. The oversized bathroom has been beautifully renovated with walk-in shower and lovely vanity, adding extra storage space. Ceiling fans have been added to both bedrooms and can be operated by handheld remote controls for added temperature control in each room! The building comes fully loaded with a Pool, Party Room, 2 Saunas, a workshop and a fully fenced large outdoor entertaining area with a BBQ and picnic tables. If this wasn't amazing enough, your condo fees cover heat, hydro and water! Located walking distance to Victoria Park, The Kitchener Farmers Market, Restaurants, ION public transit and so much more, you won't want to miss this great opportunity! (id:49187)
165 Green Valley Drive Unit# 29
Kitchener, Ontario
OFFERS ANYTIME. This updated, end-unit townhome might be the turn-key opportunity you've been after. With over 1,200 square feet of finished living space, 3 bedrooms and a finished basement, families, investors and downsizers seeking something more spacious than your standard apartment-style condo unit should take note. A front foyer offers a distinct entry area, while the living room provides ample natural light and modern luxury vinyl plank flooring (installed summer '24.) The flooring flows into the updated, white eat-in kitchen at the rear of the main level which offers stainless steel appliances, a dining area and a door to the private, fenced backyard. Upstairs you'll find the 3 bedrooms, including of course the sizable primary. There's also an updated 4-piece bathroom and you'll notice the great natural light extends up here as well. The finished basement features a large rec-room with more luxury vinyl flooring, and you'll also find multiple storage closets as well as in-suite laundry. The assigned parking space is only steps from the backyard's rear gate, and the backyard also features a shed. This Pioneer Park location is in very close proximity to the 401, Conestoga College, green walking trails and all essential amenities. (id:49187)
137 Niagara Street
St. Catharines (451 - Downtown), Ontario
Prime location, block building on a busy, high visibility street with easy access to the highway, vinyl sided with two insulated garage doors measuring 10 ft by 10 ft and 9 ft by 7 ft. Ceiling height is 13 ft, radiant tube gas heating, very secure building with alarm system, storage shed in back, parking for approximately 15-20 cars, office space can be increased, easy access in and out on two streets, 20 ft high lighted sign post, steel and flat roof, zoned M1 (medium density mixed use) which allows many uses such as restaurant, retail, church, social services, cultural, recreation, day care, animal care, banquet, auto repair, school, triplex, fourplex and many more! (id:49187)
52 Lunness Road
Toronto (Alderwood), Ontario
Experience luxury living in this custom-built family home, ideally situated within walking distance to shopping and restaurants, with convenient access to major highways leading to the city and airport. The heart of this home is a stunning kitchen featuring 9-foot ceilings, a waterfall quartz countertop, and ample seating at the island. The kitchen seamlessly flows into the family room, complete with a linear Napoleon fireplace and custom built-in shelving. Step out onto the expansive deck overlooking a fully fenced, beautifully landscaped backyard. This modern home is equipped with smart technology, including a controller for audio, garage door, thermostat, Ring doorbell, and smart switches for select lighting. Upstairs, the primary bedroom boasts a contemporary 4-piece ensuite with double sinks and a spacious walk-in closet with custom cabinetry. The convenience of a second-floor laundry room adds to the home's practicality. The second floor boasts three beautiful skylights, flooding the entire home with an abundance of natural light. The fully finished basement offers radiant floor heating, soaring 10-foot ceilings, and an additional full 4-piece bathroom, with a walkout to the backyard. There's also a dedicated utility area for storage and a cold room/cantina. (id:49187)
65 Crimson Ridge Road
Barrie (South Shore), Ontario
Stunning Detached Home Located in a sought-after neighborhood. Features a double garage with inside entry, hardwood and ceramic flooring throughout, and bright, sophisticated living and dining spaces. The spacious eat-in kitchen includes a breakfast bar, while the large family room impresses with a gas fireplace and soaring cathedral ceiling. Main-floor laundry and powder room add convenience. The primary suite offers a walk-in closet and a spa-inspired ensuite. Step outside to a beautifully landscaped backyard with a stone patio, in-ground sprinkler system. Backing onto a scenic forest and peaceful trail. Offers a rare blend of nature and privacy. Enjoy daily walks under a trees, vibrant fall colors, and a tranquil setting just beyond your backyard. Wilkins Walk Trail Just Behind Backyard and Wilkins Beach Steps Away (id:49187)
2 - 517 Harris Court
Whitby (Downtown Whitby), Ontario
Newly renovated 3-bedroom apartment in a legal triplex building! This sun-lit and spacious unit is located in a family-friendly and quiet cul-de-sac. The unit features Separate Entrances (front entrance and patio entrance), All New SS Appliances, Ensuite Laundry, Walk-out to Deck, Freshly Painted Walls, New Floors and more! Parking included. Garden shed provides more storage space. Snow and landscaping are professionally managed by the landlord! Tenants to pay 60% of the utilities for water, gas, electricity, and hot water tank. Utilities are shared with the basement unit. All new appliances include 1 fridge, 1 stove, 1 dishwasher, 1 microwave, 1 laundry set. (id:49187)
77 Bannatyne Drive
Toronto (St. Andrew-Windfields), Ontario
Welcome Home to an Extraordinary Custom-Built Home, where Modern Design meets Timeless Elegance. Spanning approximately 6,550 sq. ft. of Meticulously Finished Luxury Living space, this Home showcases Imported Stones (Marble,Quartz, Porcelain) rich Hardwood Flooring, and over $550,000 invested in additional Upgrades, creating an unparalleled living experience. Step through into the Grand Front Entrance into a space defined by Soaring Ceilings and Light-Filled Interiors. This Gourmet Chefs Kitchen is a Masterpiece, featuring High End Miele Appliances and seamlessly flowing into a Sunlit Breakfast area and an Expansive Family Room both offering Breathtaking Views of the Lushly Landscaped Backyard and Resort-Style Elevated Heated Swimming Pool. A Separate Butlers Pantry ensures Effortless Entertaining. Designed for Ultimate Comfort and Convenience, this Home Features a Private Elevator for Seamless Access across all levels. The Primary Suite is a True Sanctuary, Boasting His & Hers Closets and a Large Lavish Ensuite Designed for Pure Indulgence. The Fully Finished Basement is an Entertainers Dream, Complete with a State-Of-The-Art theatre room, separate gym, spacious recreation area, wet bar, and a walk-up to the backyard oasis with Wheelchair Access to the Breakfast Are. This is not just a home its an Architectural Statement, Meticulously Crafted for those who Appreciate the Finest Details. A Rare Opportunity to Own a Modern Gem in an Convenient setting. Don't Miss This Chance to Experience True Luxury Living in Mid Town Toronto Close to Many Major Amenities, Schools, Parks! (Shoppers, Longos, LCBO, Banks, Gas Station, Tim Hortons and much more...) (id:49187)
6 Tetherwood Court
London North (North G), Ontario
Welcome to this exceptional 2,740 sq. ft. ranch-style home w/ a fully finished lower level, located on a quiet cul-de-sac in one of London's most coveted neighbourhoods, close to scenic trails, Western University, and University Hospital. The all-brick exterior, lush landscaping & mature trees, enhance the home's curb appeal. In the backyard, a spacious closed-grain cedar deck under a large awning provides the perfect shaded retreat, overlooking a serene heated, saltwater pool, flagstone walkway, hydrangea gardens, and towering trees. The fully fenced yard offers privacy, while the picturesque custom shed & landscaping complete the peaceful outdoor setting. Inside, thoughtful renovations inspired by designer Joanne Brockman, elevate the home. The gracious living room boasts a cathedral ceiling, large windows with arched transoms, and a romantic fireplace adorned with an elegant cast stone mantle. A quiet main floor study w/ wall-to-wall Cherry built-ins offers an ideal workspace, and the oversized family room, with its inviting gas fireplace, flows into the designer eat-in kitchen. The kitchen features soft white ceiling-height cabinetry with glass doors and ambient lighting, leathered granite countertops, an extended artisan subway tile backsplash, a built-in Bosch oven and microwave, an induction cooktop, and a counter-depth Leibherr fridge with an integrated wine display. Separate Dining room. The primary suite includes custom Walnut built-ins in the walk-in closet and a luxurious 4-piece ensuite w/ a zero-entry glass shower, Cherry cabinetry, and a makeup vanity. Two additional bedrooms, a main bath, and laundry complete the main floor. The expansive lower level adds a massive games/media room, a 4th bedroom, a full bathroom, a custom bar, & ample storage, including a large cedar off-season closet. Inside-entry garage with two-part epoxy floors. Furnace 2022. Pool heater Salt-Cell 2024. Approx. 400k in upgrades in recent years. **EXTRAS** 6 patio chairs/love (id:49187)
1017 County 31 Road
Alnwick/haldimand, Ontario
Experience the charm of this rural retreat just minutes from the beautiful shores of Lake Ontario! This delightful property offers 4 bedrooms and 2 bathrooms, making it perfect for family living. The main floor features an inviting eat-in kitchen, a cozy living room with a gas fireplace, a stylish dining room, Office /2nd Bedroom, and a large principal bedroom with Walk-In Closet and a cheater suite leading to the main bathroom w/ Laundry. Upstairs, you'll find additional bedrooms and a well-appointed 4-piece bathroom with a deep soaker tub. Enjoy a deep private lot with a detached one-car garage and a spacious deck overlooking the backyard. Recent upgrades include a master bedroom/office addition (2023), a new septic system (2022), and a new drilled well (2021). Both bathrooms have been beautifully updated in (2023), and the exterior boasts new vinyl siding and stonework. With a forced-air gas furnace ( 2014) and central air conditioning ( 2018) Enjoy the refreshing lake breeze with public access nearby and a convenient public boat launch. This prime location is just 4 km from Colborne, 21 km from Cobourg, and only 124 km from Toronto. Don't miss the opportunity to make this charming home yours! (id:49187)
Lower - 220 Great Falls Boulevard
Hamilton (Waterdown), Ontario
Welcome to 220 Great Falls in Mountain view Heights, a highly sought-after community near Burlington, Aldershot GO Station, and major highways. Greenpark-built premium Corner lot home with over 4,600 sq ft of living space, including a legal finished basement apartment! Let your tenant help with the mortgage while you enjoy over 3,100 sqft of luxury living with a spacious backyard. The main floor features a stunning family room with a gas fireplace, a formal living/dining room, and a large office. The heart of the home the kitchen boasts luxury cabinetry, built in appliances, a spacious island, and quartz counter-tops. Modern lighting complements the 9-foot ceilings on both the first and second floors. Upstairs, you'll find a second family room, four spacious bedrooms, and three full bathrooms, plus the convenience of a second-floor laundry room. The second family room can be converted back to 5th Bedroom. The legal finished basement include a separate walk-up entrance, two generously sized bedrooms, a luxurious bathroom, a kitchen, and a living/dining area. Part of the basement can be reserved for the homeowner's personal use. This home is carpet-free and comes with an upgraded security system, Ethernet wiring, and access points for cameras and internet. (id:49187)
Basement - 7 Dunrobin Crescent
Vaughan (Kleinburg), Ontario
This beautifully appointed 2-bedroom, 1-bathroom basement suite is now available for lease! Located in a desirable neighbourhood of Kleinburg in Vaughan, this fully finished basement offers a blend of comfort, style, and convenience. Ideal for individuals or small families, the space is thoughtfully designed with modern finishes and high-end features. The large, open living and dining area provides plenty of space for relaxation and entertainment, with ample natural light to brighten the space. The suite features 9FT ceilings and strategically placed pot lights, adding to the airy and spacious feel of the space. Cook in a sleek, well-equipped kitchen featuring a large island, stainless steel appliances, and plenty of counter space for meal preparation. The bedrooms are perfect for a cozy night's sleep or as a home office, with good-sized closets for added storage. A dedicated laundry room provides convenience and privacy for your laundry needs. Access the outdoors with ease via a private W/o, making it convenient for tenants to come and go. The home is perfectly situated close to schools, Hwy 427, grocery stores, restaurants, and public transportation; ensuring easy access to everything you need for daily life. (id:49187)
4255 4265-4275 Tecumseh Road E
Windsor, Ontario
An amazing Cap rate!!! Welcome to an extraordinary opportunity in the heart of Windsor. An Amazing Boutique Plaza Located in a Busy area in Windsor. A great opportunity, strategically located on Tecumseh Road. Ample parking, Total covered area is 7600 sq ft approx. plus 1000 sq ft. Basement is an extra potential Income and can be rented for extra. Comes with a separate door. (id:49187)
102 - 42 Ferndale Drive S
Barrie (Ardagh), Ontario
Top 5 Reasons You Will Love This Condo 1) Bathed in natural light from every angle, this inviting corner unit feels effortlessly fresh, with expansive windows that create an airy, sun-kissed ambiance throughout 2) Set in a prime location just steps from Bear Creek Eco Park, this condo invites you to explore scenic trails and take in picturesque nature views, all while enjoying the convenience of being less than 10 minutes from Highway 400, Allandale Waterfront GO Station, vibrant shops, and popular restaurants 3) Enjoy the convenience of underground parking with a secure storage locker, plus plenty of visitor parking for guests 4) Just moments away, the nearby community park offers a peaceful escape where you can unwind beneath the open sky, settle in at a picnic table to soak up the sunshine, or lose yourself in the pages of a good book surrounded by nature 5) Step out onto the expansive balcony, where the scent of summer barbeques fills the air and the space invites you to entertain friends or simply relax in the gentle breeze. 1,392 sq.ft. Visit our website for more detailed information. (id:49187)


