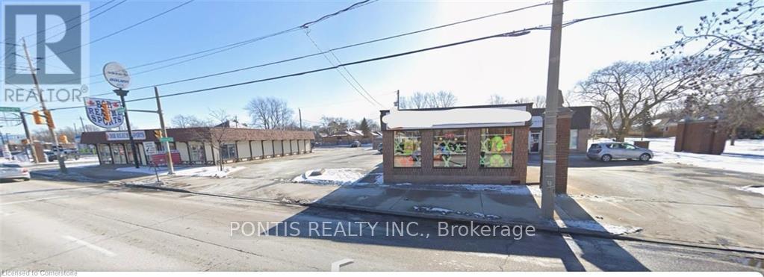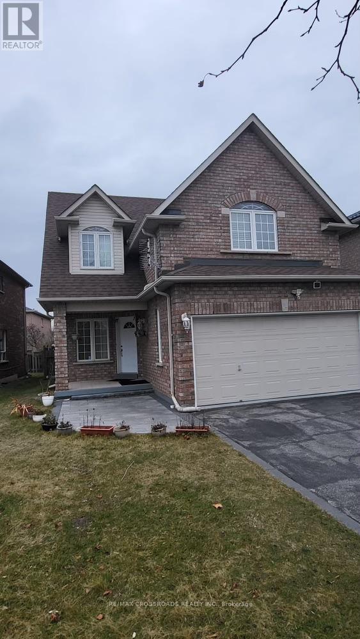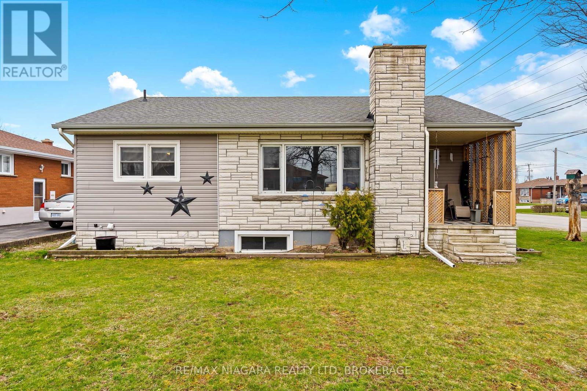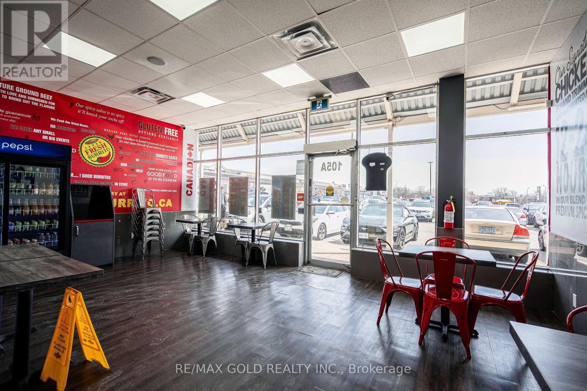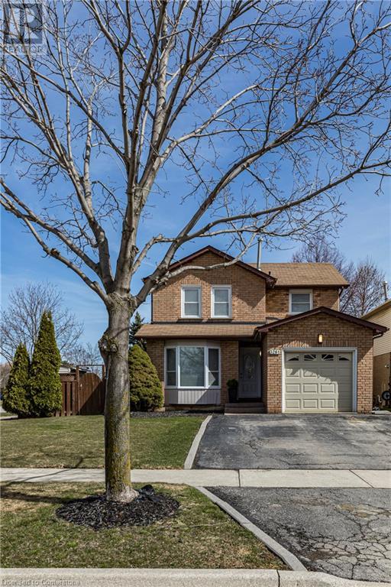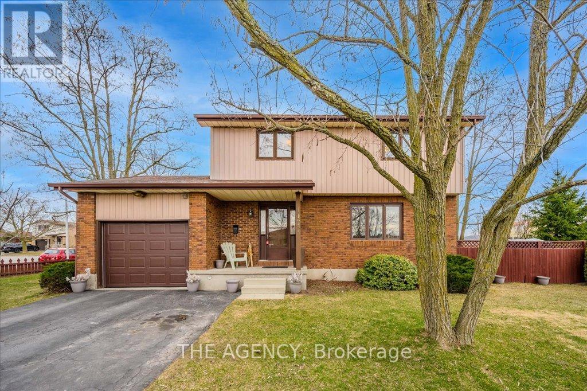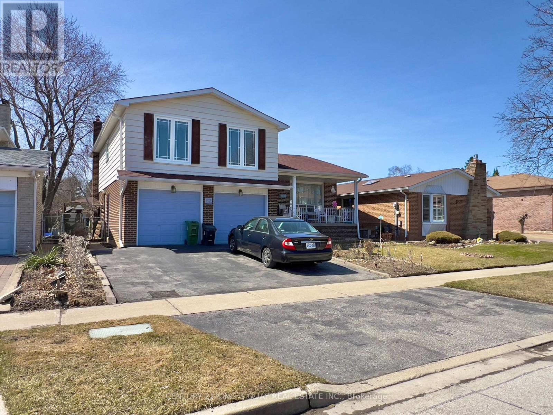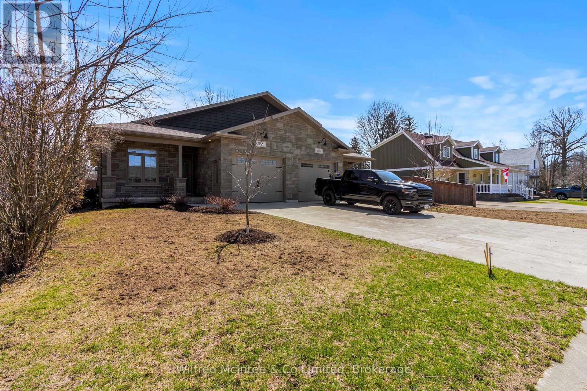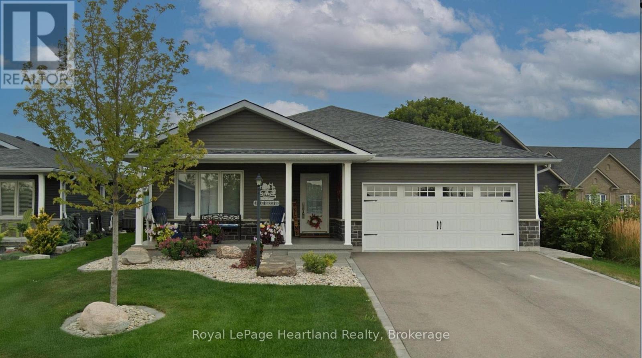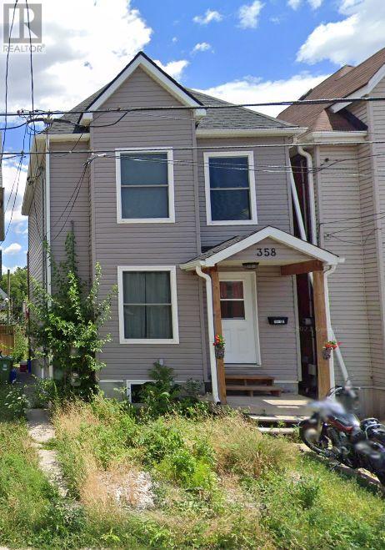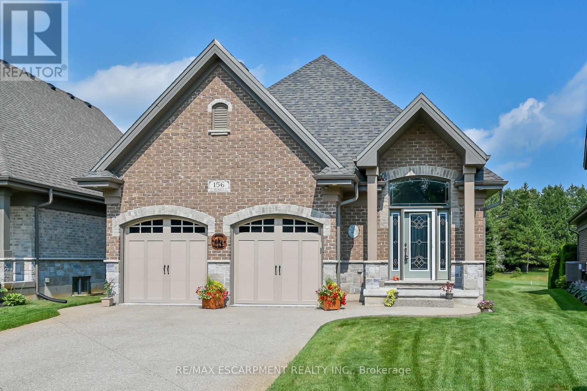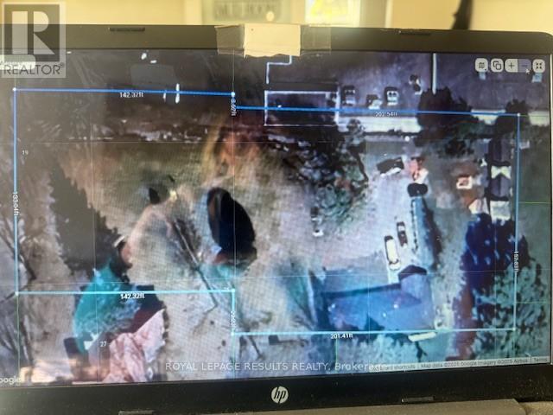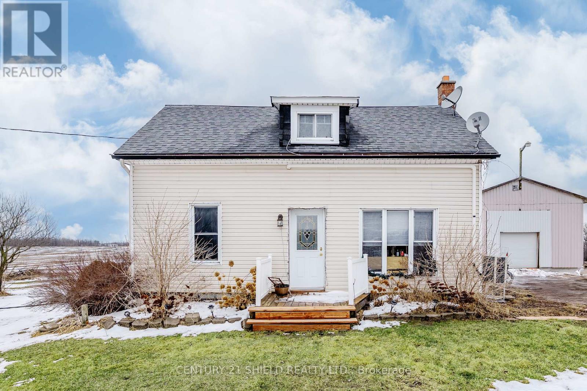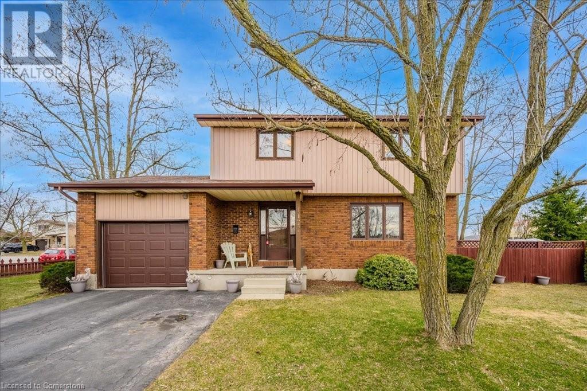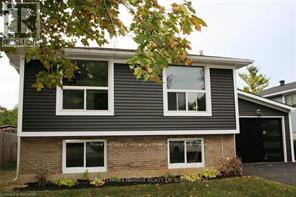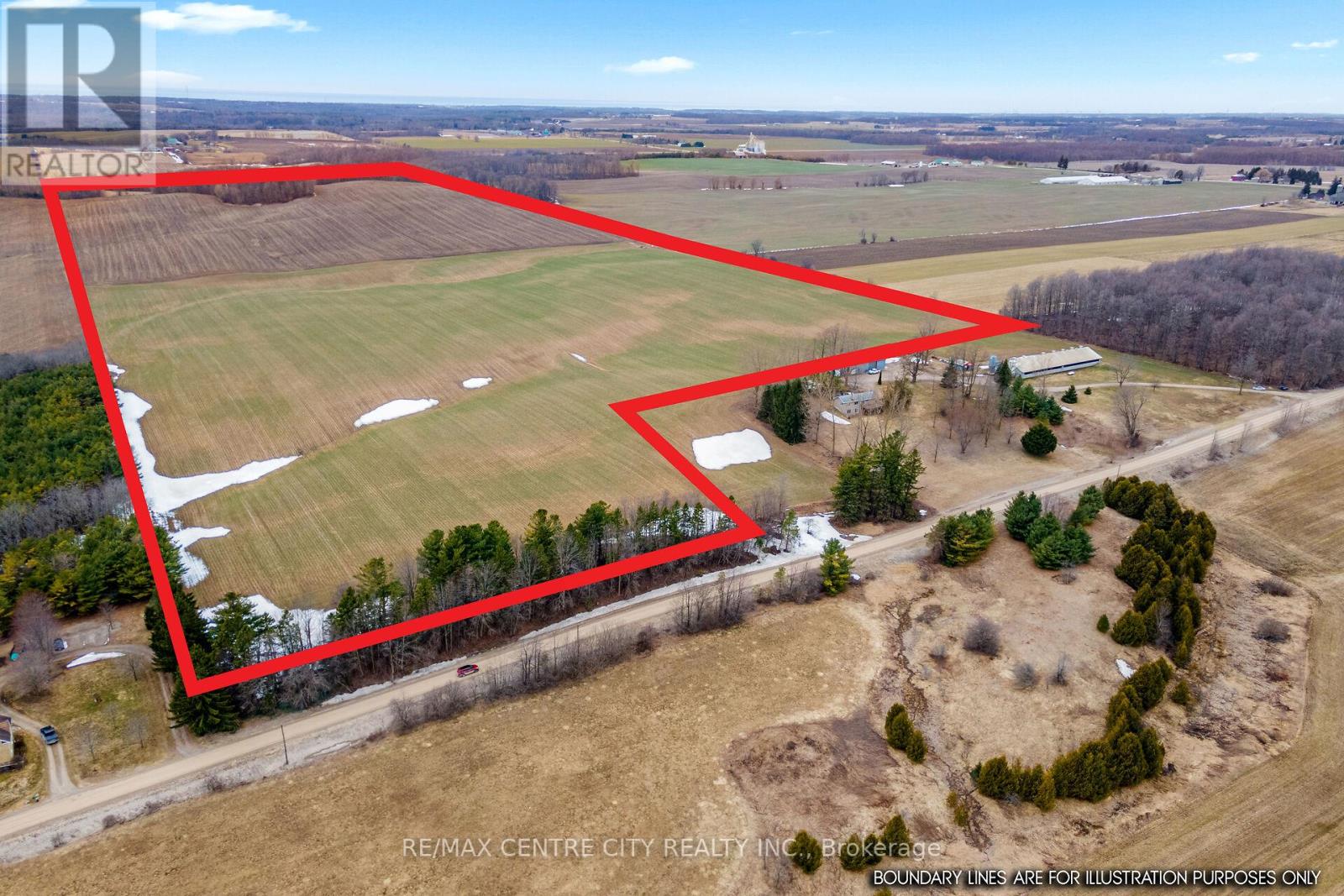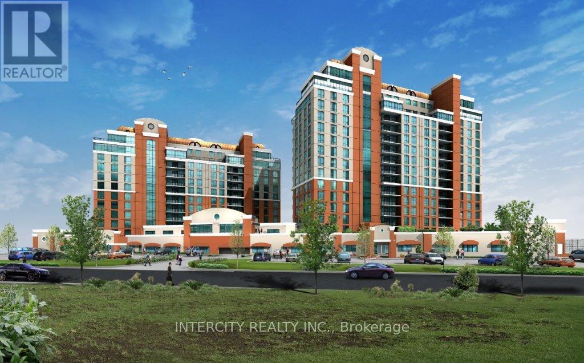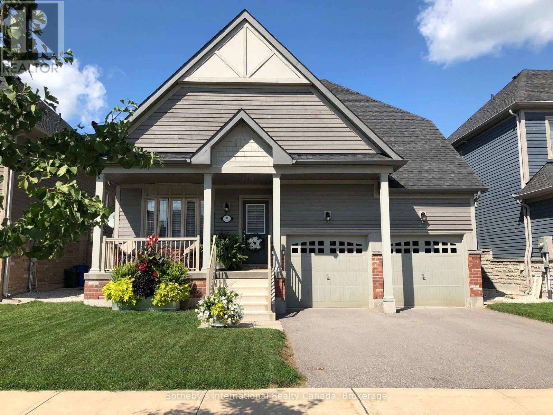Lower - 220 Great Falls Boulevard
Hamilton (Waterdown), Ontario
Welcome to 220 Great Falls in Mountain view Heights, a highly sought-after community near Burlington, Aldershot GO Station, and major highways. Greenpark-built premium Corner lot home with over 4,600 sq ft of living space, including a legal finished basement apartment! Let your tenant help with the mortgage while you enjoy over 3,100 sqft of luxury living with a spacious backyard. The main floor features a stunning family room with a gas fireplace, a formal living/dining room, and a large office. The heart of the home the kitchen boasts luxury cabinetry, built in appliances, a spacious island, and quartz counter-tops. Modern lighting complements the 9-foot ceilings on both the first and second floors. Upstairs, you'll find a second family room, four spacious bedrooms, and three full bathrooms, plus the convenience of a second-floor laundry room. The second family room can be converted back to 5th Bedroom. The legal finished basement include a separate walk-up entrance, two generously sized bedrooms, a luxurious bathroom, a kitchen, and a living/dining area. Part of the basement can be reserved for the homeowner's personal use. This home is carpet-free and comes with an upgraded security system, Ethernet wiring, and access points for cameras and internet. (id:49187)
Basement - 7 Dunrobin Crescent
Vaughan (Kleinburg), Ontario
This beautifully appointed 2-bedroom, 1-bathroom basement suite is now available for lease! Located in a desirable neighbourhood of Kleinburg in Vaughan, this fully finished basement offers a blend of comfort, style, and convenience. Ideal for individuals or small families, the space is thoughtfully designed with modern finishes and high-end features. The large, open living and dining area provides plenty of space for relaxation and entertainment, with ample natural light to brighten the space. The suite features 9FT ceilings and strategically placed pot lights, adding to the airy and spacious feel of the space. Cook in a sleek, well-equipped kitchen featuring a large island, stainless steel appliances, and plenty of counter space for meal preparation. The bedrooms are perfect for a cozy night's sleep or as a home office, with good-sized closets for added storage. A dedicated laundry room provides convenience and privacy for your laundry needs. Access the outdoors with ease via a private W/o, making it convenient for tenants to come and go. The home is perfectly situated close to schools, Hwy 427, grocery stores, restaurants, and public transportation; ensuring easy access to everything you need for daily life. (id:49187)
4255 4265-4275 Tecumseh Road E
Windsor, Ontario
An amazing Cap rate!!! Welcome to an extraordinary opportunity in the heart of Windsor. An Amazing Boutique Plaza Located in a Busy area in Windsor. A great opportunity, strategically located on Tecumseh Road. Ample parking, Total covered area is 7600 sq ft approx. plus 1000 sq ft. Basement is an extra potential Income and can be rented for extra. Comes with a separate door. (id:49187)
102 - 42 Ferndale Drive S
Barrie (Ardagh), Ontario
Top 5 Reasons You Will Love This Condo 1) Bathed in natural light from every angle, this inviting corner unit feels effortlessly fresh, with expansive windows that create an airy, sun-kissed ambiance throughout 2) Set in a prime location just steps from Bear Creek Eco Park, this condo invites you to explore scenic trails and take in picturesque nature views, all while enjoying the convenience of being less than 10 minutes from Highway 400, Allandale Waterfront GO Station, vibrant shops, and popular restaurants 3) Enjoy the convenience of underground parking with a secure storage locker, plus plenty of visitor parking for guests 4) Just moments away, the nearby community park offers a peaceful escape where you can unwind beneath the open sky, settle in at a picnic table to soak up the sunshine, or lose yourself in the pages of a good book surrounded by nature 5) Step out onto the expansive balcony, where the scent of summer barbeques fills the air and the space invites you to entertain friends or simply relax in the gentle breeze. 1,392 sq.ft. Visit our website for more detailed information. (id:49187)
1392 Joanisse Road
Clarence-Rockland, Ontario
Spacious 4+1 Bedroom home in a beautiful country setting just minutes to town. Inviting spacious foyer with lovely staircase , updated kitchen with huge island, plenty of cabinetry, gas stove, granite counter tops open to the bright dining room area, extra pantry/bar off kitchen, French doors, huge living room room great for entertaining, crown molding, family room with N/G fireplace, laundry on the main in the powder room, hardwood floors, upper level has 4 good size bedrooms, the primary bedroom boost a updated 4 pcs ensuite w/therapeutic tub, walk in shower and a large walk in closet, heated floors, updated main bathroom, partially finished lower level recreation room, 5th bedroom, craft room, storage/furnace room, huge deck overlooking the private wooded area yard, front of home has a very large covered porch great for relaxing and reading a book, attached double heated garage, 20X15 workshop/shed with electricity, windows 2018, furnace 2015, roof 2015. (id:49187)
22 Goya Crescent
Toronto (Rouge), Ontario
Beautiful One Bedroom Basement For Rent. Bright And Spacious And Lots Of Natural Lights. Laminate Floors Thru Out, Ensuite Laundry And New Kitchen. Close To Schools, Shopping Transportation. U Of T, Centennial College, pan Am Centre, Hwy 401 And More. (id:49187)
12 Wincrest Drive
Toronto (Bendale), Ontario
High Demand Area, Steps to TTC, Scarborough Town Centre, Minutes driving to HWY 401, 3 Bedrooms Detached Bangalow with Contemporary Design, Fine Renovation from Top to Bottom, open concept, tone $$ and time spent to upgrade including new kitchen, new painting, new flooring, new baths, new laundry, new appliances, close to all amenities. Hot Water Tank is owned. (id:49187)
477 Bell Street
Port Colborne (875 - Killaly East), Ontario
Looking for a home that offers flexibility for your family or the potential for rental income? This spacious property has it all: a 3-bedroom main-level bungalow, a bright 1-bedroom in-law suite, and a self-contained 2-bedroom main-level suite! The main level features hardwood floors, generously sized bedrooms, and large windows that fill the space with natural light. Downstairs, you'll find a shared laundry area and ample storage. You'll be surprised at how bright and welcoming the lower-level in-law suite feels. The main level 2 bedroom suite features open concept living room and eat-in kitchen, 2 generous bedrooms, 3 pc bathroom with walk in shower, and storage room. Whether you're accommodating parents, welcoming a tenant, or housing a child who's not quite ready to leave the nest, 477 Bell Street in Port Colborne is the perfect fit. (id:49187)
73853 Durand Avenue
Bluewater (Stanley), Ontario
Welcome to 73853 Durand Avenue, a stunning, 4-bedroom, 4-bathroom home offering 2,700 sq. ft. of finished luxurious living space. With unparalleled waterfront living with breathtaking panoramic views and stair access to the pristine shores of Lake Huron. Custom-built in 2001, this exquisite home is perfectly located just 10 minutes from Bayfield and 15 minutes from Grand Bend, with easy access to shopping, dining, and amenities. Designed for year-round living, this property blends timeless elegance with modern convenience.Step inside to soaring 16-foot cathedral ceilings in the great room, anchored by a stunning high-end stone fireplace with custom-built millwork. The post-and-beam family room exudes warmth, complemented by top-of-the-line engineered hardwood and heated travertine floors. The chef's kitchen boasts quartz countertops, while the spa-inspired master suite offers a private walk-out balcony with breathtaking lake views, a marble-clad ensuite, and a jetted jacuzzi tub. The finished basement is an entertainer's dream, complete with a built-in bar and an additional gas fireplace.The beauty extends outdoors, where three decks including a covered space invite you to relax and enjoy the scenery. A custom stone two-sided wood burning fireplace sits beneath a charming cedar pergola, the perfect setting for Lake Hurons famous sunsets. A private lakeside patio, two sheds (one with hydro & a gas BBQ hookup) and an irrigation system ensure effortless enjoyment. Additional features include a beautifully designed stamped concrete driveway, an oversized two-car garage, a stand-by generator, and strategically placed LED outdoor landscape lighting that enhances both the front and back yards with elegant nighttime ambiance. Extensive erosion control was completed in 2016, ensuring long-term shoreline stability. This extraordinary home is a rare opportunity to own a breathtaking waterfront escape, where luxury seamlessly blends with the natural beauty of Lake Huron. (id:49187)
2960 Weston Road
Toronto (Humberlea-Pelmo Park), Ontario
Must see One of a kind detached home on premium ravine lot. Good location near HW 400/401/427, school, parks, transit, airport and place of worship. Over 3100 sqft above grade. Second floor: 4 spacious bedrooms with 2 bathrooms. Main floor: Double door entrance, eat in kitchen, Combined Living room, Dining room, Family room and a Den. Basement: spacious long rec room, eat in kitchen. 3-car garage with double driveway. Large Backyard. Open negotiations for furnitures, amenities and other belongings in house. (id:49187)
3959 Koenig Road
Burlington (Alton), Ontario
This spacious freehold semi-detached home is anything but typical, offering a versatile layout and thoughtfully curated finishes throughout. From the moment you walk up, you'll be greeted by professionally designed interlocking stonework in both the front and backyard, creating stunning curb appeal and a polished, welcoming entry. Inside, you enter into a bright and airy front foyer, flooded with natural light, leading you into an open-concept living, dining, and kitchen space. Luxury vinyl plank flooring flows throughout the main level, offering a modern and durable finish. The kitchen features a gas stovetop, ample counter and cupboard space, and overlooks the fully fenced backyard - a perfect space to enjoy this summer! What's more to love? The BBQ and fire pit are included in the purchase. This home is uniquely functional with two spacious primary bedrooms - one on the second floor and one in the third-floor loft - each with its own luxurious 4-piece ensuite, complete with custom glass shower panels. This setup is ideal for families, overnight guests, or multigenerational living, providing everyone with their own private space. In addition to the two primary suites, the second floor offers two more generously sized bedrooms with ample closet space, as well as a cozy, light-filled secondary living area - perfect as a reading nook, home office, or playroom. The third-floor loft, with its own balcony and full bathroom, can easily serve as a studio, gym, or workspace, making the home adaptable to your lifestyle. The unfinished basement features large above-grade windows, bringing in plenty of light, and is roughed-in for an additional bathroom, giving you the opportunity to expand your living space with ease. (id:49187)
28 Postoaks Drive
Hamilton (Twenty Place), Ontario
Welcome to 28 Postoaks Drive in the sought-after community of Twenty Place! This inviting home is situated in a quiet area and offers a bright and spacious main floor. The primary bedroom features an ensuite, while a second bedroom and full bathroom provide flexibility to suit your needs. The eat-in kitchen is perfect for everyday meals, featuring sliding doors that open onto a peaceful, private backyard. Enjoy the convenience of main floor laundry and direct access to the garage. The finished lower level offers even more living space, featuring a cozy family room with a gas fireplace, two additional rooms ideal for a home office or den, and a large storage area. Ideally located near the Clubhouse, you'll have access to fantastic amenities, including a pool, tennis court, shuffleboard, gym, sauna, hot tub, and various social groups. With east access to shopping and highways, this home is a fantastic opportunity to own in the vibrant community of Twenty Place (id:49187)
241 - 3091 Dufferin Street
Toronto (Yorkdale-Glen Park), Ontario
Welcome To The Treviso 3 Condos! Immaculate Bright Well Kept Suite Overlooking Spectacular Views W/ Large Terracea at an excellent location. Spacious, Open concept & Corner Unit 1 bedroom plus Den unit with all modern finishes. Floor To Ceiling Windows, Laminate Floors Throughout the unit, Modern Kitchen with Granite Counter Tops, Ceramic Backsplash & Stainless Steel Appliances. Building features 24 Hr Concierge W/ 5 Star Amenities Incl Rooftop Outdoor Pool W/ Hot Tub, Communal Bbq's And Gym. Walking Distance To Lawrence Subway, Yorkdale Mall, Public Transport, Park, Schools, Highway 401/400 & Much More! (id:49187)
105 A - 164 Sandalwood Parkway E
Brampton (Heart Lake), Ontario
Turnkey Fresh Burrito Mexican Restaurant for Sale Prime Brampton Location! This is a rare opportunity to own a highly profitable and well-established Mexican fast-casual restaurant in one of Brampton busiest commercial hubs. Surrounded by major brands like Tim Hortons, McDonald's, LCBO and other high-traffic businesses, this location benefits from consistent foot traffic and strong brand visibility. With a loyal customer base, excellent online reviews, and delivery partnerships, this franchise is experiencing rapid growth and presents strong expansion potential through catering, marketing, or additional locations. Whether you're an investor or an aspiring restaurant owner, this turnkey operation ready for success from day one. (id:49187)
3 - 139 Devon Road
Brampton (Gore Industrial South), Ontario
Beautifully Designed 100% Office Space featuring two expansive offices, a large boardroom, and an open-concept reception area. Includes a separate kitchen and one washroom. Ideal for mortgage brokers, insurance companies, law firms, and other professional services. **EXTRAS** Well Maintained Building With Easy Access To Highway 407 And 427. Tenant To Pay 50% Of The Utilities. (id:49187)
10 Donnan Drive W
New Tecumseth (Tottenham), Ontario
Stunning 4 Bed, 4 Bath Home Loaded with Upgrades & HEATED SWIMMING POOL !! Step into modern comfort and timeless elegance in this beautifully maintained property, featuring approximately 2,800 sqft of luxurious living space. 4 spacious bedrooms, 4 stylish baths. Upgraded hardwood and ceramic floors Crown moldings and coffered ceilings Pot lights throughout Custom zebra blinds Open-concept kitchen, perfect for entertaining Quartz countertops and large island Stainless steel appliances Huge patio door leading to a massive 17' x 27' deck, In-ground saltwater pool, ideal for summer fun Primary suit Oversized closet Luxurious 4-piece Ensuite Additional Bedrooms: Generously sized, perfect for family and guests Oversized lot (38.06 x 115.81 ft) in a family-friendly neighborhood, offering both space and privacy, 4-car driveway, no sidewalk, Minutes from Tottenham Village, enjoy easy access to shopping, dining,and everyday essentials. This home is a must-see! Ready to move in (id:49187)
3261 Woodcroft Crescent
Burlington, Ontario
Welcome to 3261 Woodcroft Crescent which is located in Burlington’s sought-after Headon Forest neighborhood. This charming home is perfect for first-time buyers, young families, investors, and empty nesters! Offering 1,517 sq.ft. of above-grade living space, it features 3 bedrooms which includes a large primary bedroom with wall to wall closet storage, walk-in closet and private ensuite bathroom, 3 full/1 half bathrooms, and a fully finished basement with endless possibilities for any buyer. The property sits on a large, slightly pie-shaped corner lot with a spacious, private backyard—ideal for a pool, trampoline, and even a small soccer court, surrounded by mature trees for added privacy. Headon Forest is an excellent location, with large parks, top-rated schools, and convenient access to shopping, medical facilities, trails, and highways accessibility for commuters! (id:49187)
603 - 28 Rosebank Drive
Toronto (Malvern), Ontario
Stunning 3-storey townhouse at Markham and Sheppard keeping you minutes from 401 for access to all amenities. The functional layout provides a spacious living and dining room with kitchen in the back. Perfect for entertaining. The entire 2nd floor is the primary suite, double closets and an ample 5 pc bathroom. Brand new flooring through out the 1st and 2nd floor and updated powder room. The third floor offers two additional bedrooms with laundry on the floor for your convenience. (id:49187)
2088 Victoria Street
Clarence-Rockland, Ontario
Don't miss out this opportunity! Affordable Single Home located on a quiet street in the heart of Rockland. This home offers convenience and tranquility. The main floor boasts a spacious living and dining room, with a modern kitchen which provides side access to the parking area, making it convenient for daily use. The bright mudroom or porch can serve as an office space or a cozy reading nook a versatile addition to the home. The tastefully renovated full bathroom adds a touch of modern comfort. Upstairs, you will find an inviting primary bedroom. Additionally, there is a large Den that could easily be transformed into a second bedroom or a spacious home office.2 sheds, patio and the deep lot. The home features a durable metal roof and a new heat pump, ensuring energy efficiency and comfort. Due to the age of the house, some renovations may be needed, but its a fantastic opportunity for first time buyers, contractors and investors; affordable property with great potential. Sold as is (id:49187)
Br 2 - 115 Bayardo Drive
Oshawa (Windfields), Ontario
**SHARED HOUSE RENTAL**. Bedrooms are **ALL INCLUSIVE** available for Rent $1000/ Room! This Beautiful Modern 4 Bedroom Home in Oshawa's Prestigious Neighborhood of Winfield is Now Available! Modern Elegance Meets Open Concept & Functional Space With High Ceilings. Open Concept Layout With a Stylish Kitchen Leading to a Large Backyard. Live in Comfort and Style in the GTA. (id:49187)
Br 1 - 115 Bayardo Drive
Oshawa (Windfields), Ontario
**SHARED HOUSE RENTAL**. Bedrooms are **ALL INCLUSIVE** available for Rent $1000/ Room! This Beautiful Modern 4 Bedroom Home in Oshawa's Prestigious Neighborhood of Winfield is Now Available! Modern Elegance Meets Open Concept & Functional Space With High Ceilings. Open Concept Layout With a Stylish Kitchen Leading to a Large Backyard. Live in Comfort and Style in the GTA. (id:49187)
1177 Langs Circle
Cambridge, Ontario
Welcome to 1177 Langs Circle, a beautifully maintained 3 bedroom 3 bathroom detached home located on a corner lot in the perfect Preston location. Situated on a private lot loaded with mature trees and lush gardens, this home offers a perfect setting for families or anyone looking for a retreat within the city. Key Features: Move in Ready - Freshly painted throughout, with some updates including, AC, Furnace, HWT, all owned to allow for added peace of mind - Spacious Layout: This home features a large living room, separate dining room and a full kitchen, also featuring a finished basement, newer laminate floors and freshly painted - Updated Throughout: some windows have been replaced as needed, the home also includes some newer appliances - Great Storage and Functionality: Plenty of room for the entire family, large bedrooms are a great feature, along with ample storage space. Perfect for a growing family - Prime Location: The most important point of all! This home is within walking distance to shopping, schools, transit, and a 3 min drive to 401. Making commuting a breeze! Everything you need at your fingertips. (id:49187)
1105 - 80 Marine Parade Drive
Toronto (Mimico), Ontario
Welcome to where lakeside luxury meets urban convenience in Toronto. This beautiful one-bedroom plus den condo features an open-concept living and dining area with panoramic lake views, abundant natural light from large windows, and elegant fixtures, creating a welcoming atmosphere perfect for entertaining or relaxing. The spacious master bedroom offers comfort and tranquility, while the versatile den can serve as a home office, guest room, or cozy lounge. The modern washroom complements the home's seamless flow. Enjoy spectacular panoramic views of Lake Ontario and lush parklands, highlighted by stunning sunsets. Residents enjoy premium amenities, including an indoor pool, gym, sauna, billiards room, party room, amenity terrace, and visitor parking. Direct access to the Martin Goodman Waterfront Trail enhances your lifestyle with biking, hiking, and outdoor leisure. Convenient highway access ensures quick trips. The unit includes dedicated parking and a storage locker. Experience lakeside living! (id:49187)
9 - 271 Amber Street
Markham (Milliken Mills West), Ontario
Gross rent including Net rent ,TMI and utilities. Ample Parking. Newly Painted two Offices. Boardroom and one Washrooms. Great Access To Major Highways 404/401/407/7. (id:49187)
62 Silversted Drive
Toronto (Agincourt North), Ontario
Location! Location! Location! This Beautiful detached home is situated in a Highly Desirable & Quiet neighbourhood. High Ranking Elementary School, Parks, Public Transit, Restaurants, Grocery Stores, Recreation Centre, and Highway 401. Above-grade size of 1,892 sq ft (as per MPAC). Rarely found 4 bedrm/3 bathrm Double car garage detached home on a Premium 50' frontage & 120' deep Lot. The functional layout of the main floor features a spacious living room/home office dining room and a spacious family room featuring a fireplace, walk-out to the fully fenced backyard overlooking the green space. The Upper floor features 4 good-sized bedrooms, including a large Primary Bedroom with an ensuite and walk-in closet. Separated Entrance to the finished basement where Extra Income is Feasible. A huge Crawl Space in the Lower Level features tons of storage. Walking distance to TTC stop, Schools, & the Chartwell Shopping. (id:49187)
553 Hilker Street
Saugeen Shores, Ontario
Move-in ready, stylish, and in an unbeatable location, this home is exactly what you've been searching for! Located at 553 Hilker Street in Port Elgin, just 20 minutes from Bruce Nuclear Power Station, this stunning semi-detached bungalow offers the perfect blend of modern luxury and practicality. The gorgeous brick exterior, lush landscaping, and concrete driveway create a lasting first impression. Inside, high ceilings provide an expansive, open feel throughout the dining, living, and kitchen areas, perfect for entertaining. The living room features a gas fireplace and fresh Silver Satin paint for added warmth and charm. The custom kitchen boasts a double farm sink, quartz countertops, and top of-the-line Maytag appliances. The private, fenced backyard with a 6-7 foot privacy fence is perfect for relaxation or hosting friends, plus a gas BBQ hookup off the rear patio doors makes outdoor grilling a breeze. The spacious primary bedroom includes a large walk-in closet with access to the unfinished 5-foot basement, which offers spray-foamed insulation, Hot Water on Demand for energy efficiency and an extra gas line for changing the stove if desired. Additional features include forced air heating, a Natural Gas furnace with an HRV system, air conditioning, central vac, a gas dryer, 200 amp service, 25 year Windows and Doors Warranty (21 years left and transferrable through Georgian Bay Windows andDoors) and a laundry room off the garage that doubles as a mudroom. With two full bathrooms, including a 3-piece and a 4-piece bath, this home is both functional and beautiful. Located just 3 minutes from Port Elgins main beach with free parking and walking distance to downtown shopping, restaurants, and all the areas amenities. (id:49187)
13 Lakebreeze Drive
Ashfield-Colborne-Wawanosh (Colborne), Ontario
Discover this extraordinary lakeview home, just minutes north of Goderich, offering a unique crawl space that is not available in the new phases of the Bluffs. The Phoenix model, nestled within the 55+ community along the stunning shores of Lake Huron, boasts breathtaking views of the lakes famous sunsets. With over $80,000 in upgrades, this home is a true gem. Featuring an open concept layout with 1,764 square feet of main floor living space, the interior is highlighted by a stunning tray ceiling and a cozy gas fireplace, creating an inviting atmosphere. Enjoy picturesque lake views from the living, dining, and primary bedroom, ensuring that your'e always connected to the beauty of your surroundings. This rare model includes 3 spacious bedrooms, 2 bathrooms, a laundry room, and a double car garage, all enhanced with upgraded interior lighting, flooring, kitchen cabinets, and much more. Start your day with morning coffee on your covered front porch, soaking in the sunrise, and unwind in the evening on your lakeview deck, watching the sun dip below the horizon. The Bluffs community offers direct beach access, just a 2-minute walk from your front door, as well as an incredible clubhouse that is unmatched in southwestern Ontario. This impressive 8,000 square foot facility features an indoor pool and countless amenities for your enjoyment. (id:49187)
3729 Brinwood Gate
Mississauga (Churchill Meadows), Ontario
Welcome to 3279 Brinwood Gate. A highly sought-after bungaloft in the community of Churchill Meadows community. This community is ideal for young professionals, families and empty nesters alike. This three-bedroom home includes an oversized primary suite, complete with walk-in closet and 4-piece bathroom. There is an upstairs loft, a great multi-use space, and a large basement with high ceilings. The eat-in kitchen includes a gas stove and plenty of natural light. The property backs onto a ravine, to allow for extra privacy while enjoying your outdoor space. If this sounds like your next move, let me be the first to say Welcome Home. (id:49187)
358 John Street N
Hamilton (North End), Ontario
This 5-year old New Build 2 Bed + Den, 1.5 Bath Open Concept Unit With 2 Separate Entrances & Parking Available! Quartz Countertops W/Herringbone Backsplash & High End Appliances In Kitchen. Located In A Prime Spot With A Short Walk To Go Station, Harbour Waterfront Trail, Bayfront Park, Trendy James Street North. School With French Programming Steps Away. Brand New A/C & Ensuite Washer & Dryer. Green Space Close. This Beauty Won't Last! (id:49187)
247 Robert Street
Hamilton (Landsdale), Ontario
This unique and versatile detached home functions like a duplex, offering two completely separate units with private front entrances ideal for multifamily living or a turn-key investment. The main floor features a sun-filled, open-concept living and dining area with soaring ceilings, a brand-new kitchen with quartz countertops, walk-out to a large fully fenced backyard, a spacious master bedroom, en-suite laundry, and a fully renovated shower. The upper unit includes an oversized master bedroom with office space, a second bedroom, a renovated kitchen, a bright, lounge-like living area, en-suite laundry, and an updated shower. With two-car parking and income already being generated, this property provides flexibility, space, and value in one. Whether you're looking to live in one unit and rent the other or invest in a fully rented property, this opportunity checks every box. Don't miss your chance with this one. (id:49187)
Ph12 - 55 William Street E
Oshawa (O'neill), Ontario
Welcome to Penthouse 12 at 55 William St E, Oshawa a bright and open, over 1000 sq ft residence offering both privacy, and breathtaking views. This rare corner unit features only one neighboring suite, additional windows for abundant natural light, and a sweeping 180-degree city view, including Lake Ontario and Toronto's CN Tower. Step inside to a welcoming foyer with ceramic tile flooring and an oversized coat closet. The open-concept living and dining area boasts floor-to-ceiling windows, contemporary Luxury Vinyl flooring, and modern lighting. Sliding glass doors lead to an expansive, nearly 40-foot-long terrace; your "backyard in the sky," perfect for outdoor furniture, storage, and alfresco dining. The kitchen is stylish and functional, with sleek finishes, ample counter space, and plenty of storage. The first bedroom offers serene terrace and city views, Luxury Vinyl flooring, and a double closet. The second bedroom, a hidden gem with an extra large closet, provides a private view of Toronto's skyline and CN Tower, making it ideal for a guest room, office, or retreat. The primary bedroom is a luxurious sanctuary with city and lake views, a spacious closet, and direct terrace access. The main bathroom features a walk-in shower, an extra-large vanity, and a high-efficiency toilet. The private parking spot is located just steps from the doors into the building for added convenience. Located in the heart of Oshawa, PH12 is steps from top entertainment, dining, and outdoor attractions such as the Tribute Centre, Yuk Yuks, YMCA, Costco, Legends of Fazio's Restaurant, Wendel Clark's Classic Grill and Bar, Parkwood Estates, Oshawa Valley Botanical Gardens and so much more. Experience world-class events, fine dining, parks, and fitness centers, all within easy reach. Don't miss this rare opportunity, schedule your visit today! (id:49187)
555 Delaware Avenue N
Toronto (Wychwood), Ontario
Attention ** Builders ** & ** Developers ** - This fully approved luxury residence at 555 Delaware Ave is a rare chance to build a stunning 3-story custom home with an attached garage on an extra-deep 132 ft lot in the coveted Wychwood/Hillcrest area of Toronto. Designed by award-winning Sakora Design, recognized as Best Natural Modern Architecture Practice in Ontario (2023). This personalized home features 4+3 bedrooms and 6 washrooms including a versatile 2 bedroom, 2 bathroom basement suite with separate entrance ideal for rental income or a nanny suite. This deep lot is also large enough for an additional GARDEN SUITE home in the rear. The dwelling on the lot has been removed and eco-consciously cleared by Ouroboros Deconstruction, as featured on CBC News. All dev. fees paid and permits on hand - start building tomorrow! Enjoy 2,888 sq ft above grade and 900 sq ft basement, with soaring ceilings throughout. Plans for a rare built-in garage and a backyard urban oasis with a shed & sauna (cold plunge & hot tub). The main level boasts an open-concept layout, chefs kitchen featuring a large island and hidden pantry, powder room, and a sun-filled dining & family room overlooking the rear deck. The second floor offers 3 spacious bedrooms, 2 bathrooms, and a full laundry room. The magnificent primary suite spans the entire third floor, featuring a private balcony, walk-in dressing room, spa-like ensuite, 3 skylights & a fitness room or office. Immense detail has been given to the homes' exterior features and curb appeal - interlocking stone driveway, red brick exterior, modern doors and massive windows flood the home with an abundance of light. Located in a great school catchment near parks, shopping & cafes, gyms, farmer's markets, the vibrant Wychwood Barns & fabulous nightlife on Geary Ave. A close-knit community filled with local businesses. Close access to the Allan & transit access. 15 min walk to Ossington or St Clair, 10 min drive to the Bloor/GO/UP Station. (id:49187)
1207 - 8 Telegram Mews
Toronto (Waterfront Communities), Ontario
Take a step into Luna Condominiums, where comfort and style come together in the heart of downtown Toronto! Suite 1207 at 8 Telegram Mews is situated in an unbeatable location as you're just steps from Torontos top attractions, including the CN Tower, Scotiabank Arena, and some of the city's best restaurants! Plus, Canoe Landing Park is right outside your doorstep, offering a fantastic green space for families, pet owners, and outdoor lovers. This spacious 2+1 bedroom, 2-bathroom condo offers 908 sq. ft. of bright and inviting living space (interior), complete with three private balconies to enjoy stunning city views! The open-concept layout features a massive kitchen island with granite countertops, perfect for hosting or enjoying a cozy night in. The living area is warm and welcoming, offering the ideal balance between spacious and comfortable. A great bonus to this unit is that it is fully equipped with automatic window coverings / blinds for ease and convenience! Residents of Luna Condominiums can also enjoy resort-style amenities, including a beautiful outdoor swimming pool, state-of-the-art gym, yoga studio, theatre room, sauna, guest suites, visitor parking, and more!!! This is downtown living at its best whether you're a young professional, a growing family, or looking for a vibrant city retreat, this condo is a must-see :) (id:49187)
156 St. Michaels Street
Norfolk (Delhi), Ontario
Beautifully presented, Meticulously maintained Custom Built 2 bedroom, 3 bathroom Bungalow in desired Fairway Estates subdivision. Great curb appeal with attached double garage, oversized exposed aggregate driveway, all brick exterior with complimenting stone accents, & custom enclosed sunroom with wall to wall windows. The masterfully designed interior features high quality finishes throughout highlighted by large eat in kitchen with chic white cabinetry & contrasting island with breakfast bar, & tile backsplash, dining area, MF living room with hardwood floors & 9 ft ceilings, stunning primary bedroom with 4 pc ensuite & walk in closet, additional 2nd MF bedroom, primary 4 pc bathroom, welcoming foyer, & bright sunroom. The finished basement adds to the overall living space featuring spacious rec room, den area (currently being used as a 3rd bedroom), 3 pc bathroom, laundry room, ample storage, & large workshop area. Enjoy all that Delhi Living has to Offer! (id:49187)
4 - 88 Lakeport Road
St. Catharines (438 - Port Dalhousie), Ontario
**Discover Your Dream Home at 88 Lakeport Rd., Port Dalhousie**Experience the best of Niagara with this ideally located townhouse. Nestled overlooking the Henley, you're just minutes from the highway and steps away from scenic walking trails, beach, public transit, professional services, shopping, and dining options.This immaculate 2-storey townhouse boasts a spacious design that's perfect for modern living. Enjoy an updated kitchen, gorgeous hardwood floors, and a fully finished basement- everything you need to create your perfect home! The main floor has been beautifully updated, bright and welcoming space. Revel in the warmth of a gas fireplace, and step outside to your back patio equipped with an automatic awning perfect for outdoor entertaining. Retreat to the oversized primary bedroom with a convenient walk-through closet and ensuite. You'll also find a peaceful covered balcony to unwind on, two additional generous bedrooms with ample closet space, and a well-appointed 4-piece bathroom on the second floor, complete with a convenient laundry area.The fully finished basement offers a large recreation room and an additional 3-piece bath, along with utility and storage space to meet all your needs. Don't miss out on this exceptional opportunity schedule your visit today! (id:49187)
804 - 360 Quarter Town Line
Tillsonburg, Ontario
Check out this beautiful modern condo townhome in Tillsonburg! This unit has 9' ceilings throughout and features an open layout on the main floor that includes an upgraded kitchen with quartz countertops, a flexible living/dining space, and a powder room. Upstairs you will find 3 spacious bedrooms including the master with ensuite, plus an additional 4-piece bathroom and a convenient laundry closet. Downstairs has rough ins for a kitchen sink and a full bathroom, there is also plenty of space for a large rec room and an additional bedroom as well. Outside you can enjoy the warm weather on the front porch or in the private, fully fenced backyard. The low monthly condo fee covers grass cutting, snow removal, garbage collection and more. Located close to schools, shopping, trails, eateries, and everything else that Tillsonburg has to offer. (id:49187)
25 St George Street
Aylmer, Ontario
1.145 acre development site located close to the downtown core of Aylmer Ont., many potential used multifamily link homes etc. Convenient access to shopping, schools, sport facilities parks & other amenities. Contact L.A to discuss future potential uses. (id:49187)
18 Bel Air Crescent
Quinte West, Ontario
Stunning All-Brick Bungalow in Quinte West's Premier Family Neighbourhood. This exceptional 3+1 bedroom, 3-bathroom bungalow offering over 3,000 sq. ft. of finished living space in one of Quinte Wests most sought-after communities. With high-end finishes, custom details, and a thoughtfully designed layout, this home is perfect for families and entertainers alike. Step inside to a bright and spacious open-concept main living area, featuring California shutters throughout, premium light fixtures, and a striking tray ceiling with a feature wall in the living room. The dining area leads to a beautiful deck with a pergola, overlooking the fully fenced backyard ideal for outdoor gatherings.The kitchen is a true showstopper, boasting floor-to-ceiling maple cabinetry, Cambria quartz countertops, ceramic tile flooring, stainless steel appliances, and a centre island, providing both style and functionality.The primary suite is a private retreat with a large walk-in closet and a luxurious ensuite featuring a walk-in shower. Two additional spacious bedrooms, a full bathroom, and a convenient laundry/mudroom with garage access complete the main level.The fully finished basement expands your living space with a large rec room, additional bonus space, a den/office, a full bathroom, and a fourth bedroom- perfect for guests or a growing family. Located just minutes from amenities and only 7 minutes from Highway 401, this home combines comfort, convenience, and timeless elegance. Don't miss the opportunity to make this beautiful bungalow yours! (id:49187)
34 Arthur Lane
Norfolk (Waterford), Ontario
Welcome to this delightful, raised bungalow semi-detached home in the heart of Waterford! Offering 3+1 bedrooms and 1 bathroom, this well-maintained property is perfect for families, first-time buyers, or investors. Step inside to a bright and spacious main floor featuring a cozy living area, a well-appointed kitchen, and three generous bedrooms. The lower level boasts an additional bedroom, a versatile rec room, and plenty of storage space ideal for guests, a home office, or a playroom in addition to a rough in for a bathroom. Enjoy outdoor living in the private backyard, perfect for summer barbecues or relaxing in the fresh air. Major updates include Metal roof (2024) Furnace & Central Air 2022. This home is also uniquely placed close to the walking trails in Waterford and close to the Waterford ponds. Schedule your showing today and start enjoying the best of small town living. (id:49187)
16615 Duff's Corners Road
North Stormont, Ontario
Charming Country Living Just 20 Minutes from Cornwall! Welcome to this spacious 1,680 sq.ft. 2-storey home nestled in the quiet community of Monkland offering the perfect balance of rural charm and commuter convenience with only a 20-minute drive to Cornwall and a 40-minute commute to Ottawa. Step inside to a bright and functional main floor featuring a large eat-in kitchen with patio doors leading to the rear deck ideal for summer BBQs and outdoor entertaining. The main floor also includes a generously sized living room, a convenient main floor bedroom, full bathroom, and laundry area for added ease. Upstairs, you'll find three more good-sized bedrooms perfect for families or guests. Outside, a large outbuilding offers excellent storage space for tools, toys, or hobby gear. Major updates include a 2-year-old furnace and central air unit, a 4-year-old owned hot water tank, updated 200 amp electrical panel, and modernized plumbing with copper and ABS throughout. Annual taxes are a manageable $2,915/year. Whether you're looking for more space, a quieter lifestyle, or an affordable alternative to city prices, this home checks all the boxes. (id:49187)
1177 Langs Circle
Cambridge, Ontario
Welcome to 1177 Langs Circle, a beautifully maintained 3 bedroom 3 bathroom detached home located on a corner lot in the perfect Preston location. Situated on a private lot loaded with mature trees and lush gardens, this home offers a perfect setting for families or anyone looking for a retreat within the city. Key Features: Move in Ready - Freshly painted throughout, with some updates including, AC, Furnace, HWT, all owned to allow for added peace of mind - Spacious Layout: This home features a large living room, separate dining room and a full kitchen, also featuring a finished basement, newer laminate floors and freshly painted - Updated Throughout: some windows have been replaced as needed, the home also includes some newer appliances - Great Storage and Functionality: Plenty of room for the entire family, large bedrooms are a great feature, along with ample storage space. Perfect for a growing family - Prime Location: The most important point of all! This home is within walking distance to shopping, schools, transit, and a 3 min drive to 401. Making commuting a breeze! Everything you need at your fingertips. (id:49187)
668 Palmateer Drive W
Kincardine, Ontario
Discover the perfect haven for your growing family! This stunning home boasts 3 bedrooms and 1 full bathroom on the main level, complemented by a fully finished lower level featuring a spacious rec room and an additional full bathroom and bedroom. Step outside to your completely fenced, incredibly private backyard, which backs onto beautiful green space, scenic walking trails, and a fantastic park with playground equipment ideal for family fun! You'll love the convenience of an attached 14 ft x 26 ft garage, plus a 14 ft x 12.6 ft workshop equipped with benches and cupboards for all your projects. Recent upgrades totalling $65,000 have transformed this home into a modern space, including brand-new siding with Cladmate CM 20 to minimize moisture issues and enhanced insulation for year-round comfort. Every detail has been meticulously updated: new exterior doors, including a sleek garage door with an automatic opener, stylish laminate flooring throughout both levels, new trim, bedroom and closet doors. The lower level rec room is a showstopper, featuring a renovated space complete with a propane fireplace and a new ceiling outfitted with pot lights for a warm ambiance. Freshly painted from top to bottom, this home is truly a must-see. Don't miss your chance to make this house your new home! (id:49187)
8464 Mud Street W Unit# Lower
Grimsby, Ontario
FANTASTIC OPPORTUNITY TO LEASE NEWLY RENOVATED MODERN FIRST FLOOR UNIT IN AN EXCEPTIONAL RURAL PROPERTY. You will appreciate the spacious rooms-kitchen with new stainless steel appliances, white cabinets, backsplash. Wide plank flooring throughout. LOTS of storage and closets, 2 bedrooms, 4pc bath, stacked washer and dryer. Enjoy covered porch and scenic views. Tenant pays hydro, propane metered separate. (id:49187)
472 Three Valleys Crescent
London South (South J), Ontario
This bright, cozy and modern home is the perfect retreat for working professionals looking for comfort and convenience after a long day. Nestled in a quiet, tree lined neighborhood, this well maintained property offers a warm and inviting atmosphere with thoughtful upgrades throughout. The spacious layout includes three well sized bedrooms with sleek laminate flooring, a bright living room with elegant cove molding. A modern eat-in kitchen featuring a brand new minimalistic stove and high-end Bosch appliances. Located just minutes from Highway 401, top-rated schools, parks and shopping. This home provides easy access to all essential amenities while maintaining a peaceful and private setting. This property is a rare find. (id:49187)
699 Cairn Crescent
Ottawa, Ontario
Beautiful and well maintained Executive Townhome with approximately 1834 sq.ft. of finished living space on a nice quiet street in Orleans. Open concept layout on main level, hardwood and tile flooring. 9-ft ceilings throughout the main level with vaulted ceiling in the living room. Modern kitchen with plenty of cabinets, quartz countertops, tile backsplash, pot lights and an island. Open living/dining area with a gas fireplace and a 2 piece washroom completes the main floor with large windows that let in natural light. The upper level has a spacious master bedroom with a walk-in closet and a 4 piece ensuite with a separate shower and roman tub. Two other bedrooms, a second full 4 piece bathroom and the laundry room complete the 2nd floor. Large family room in the basement with pot lights and plenty of storage areas. Fenced yard, central A/C, stainless steel appliances & more. Great location close to parks, outdoor trails, schools, transit and easy access to Ottawa. (id:49187)
81081 River Line
Ashfield-Colborne-Wawanosh (Colborne), Ontario
92 Acres with 87 workable and 4 acres bush on River Line 4 KM east of Benmiller made up of prime Harrison Loam all in one large field. No ditches or fencelines. Most of this farm is systematically tiled and has had regular crop rotation and hog manure applications. The successful buyer must qualify for the surplus farmhouse criteria in order for the seller to sever the house and shed on 7 acres. The hog barn will be removed by the Seller following approval of severance.Note: the land is not available for the 2025 crop year (id:49187)
711 Aberdeen Boulevard
Midland, Ontario
Rare waterfront condo site in Tiffin Pier, Midlands most sought after waterfront community. Zoned high density, approved 180,000 GFA, 147,000 SF. Building Permit Ready. Marina out front with 50 boat slips included (to be written up under separate agreement). Stunning views of Midland Bay. Fresh Georgian Bay waters and 30,000 islands makes this location a boaters paradise. In town location, minutes to Golf courses, and all the best restaurants, services and stores the area has to offer. Trans Canada Trail at your doorstep. Approved for 178 units, 16 stories, 200 underground/indoor parking spots, 76 outdoor spots & 179 storage rooms. Up to 50% VTB possible, depending on terms etc. Conceptual Floor Plans, Environmental, Geotechnical, Groundwater Study Complete. Don't miss this one of a kind development opportunity on sought after waterfront! (id:49187)
23 Cooper Street
Collingwood, Ontario
Immaculately maintained bungaloft in Pretty River Estates, steps to trails and dog park and minutes to ski hills and downtown Collingwood! The main floor offers an open plan living/kitchen/Dining are with vaulted ceiling and gas fireplace, a bonus room which makes an ideal office, den or guest bedroom and primary suite with 4 piece bathroom. The 2nd level offers a 3 piece bathroom and 2 guests bedrooms, one with walk in closet, and spacious loft area. The garage fits 2 cars comfortably and has access via a laundry room to the house. The back yard is gated and fully fenced with a 25' x 13' (approx.) stone patio and slate steps from living/dining area. The driveway was refinished in 2023 with exposed aggregate concrete. Upgraded light fixtures, inside and outside, 2023. Back up sump pump 2022. Full list of Features and upgrades available. (id:49187)



