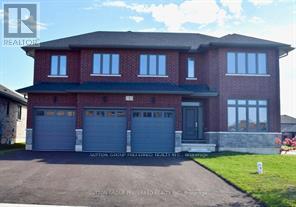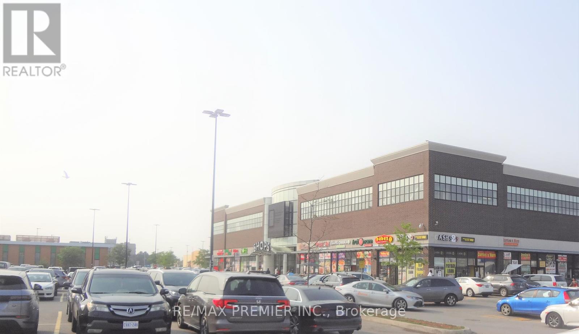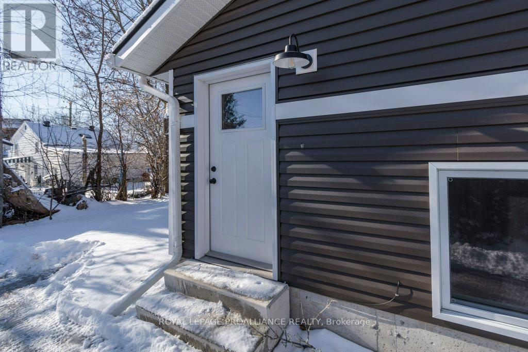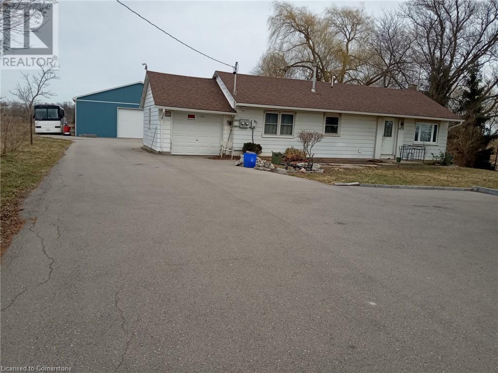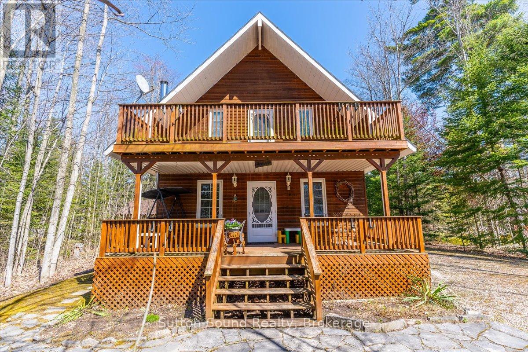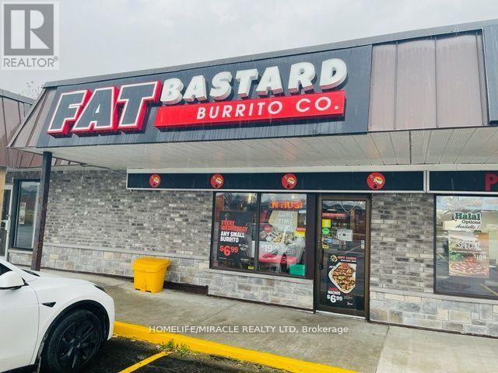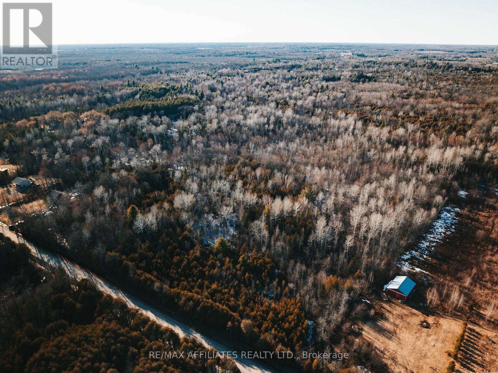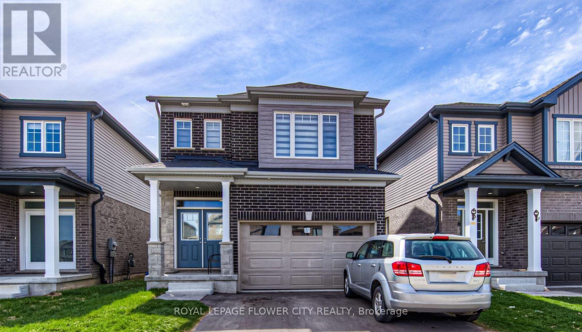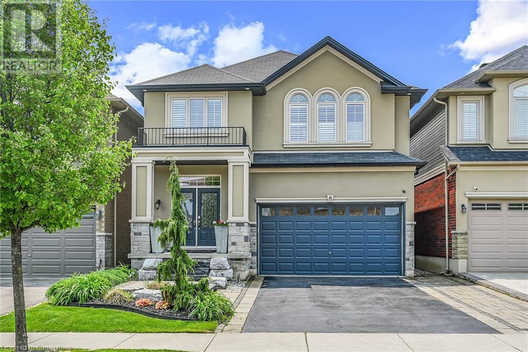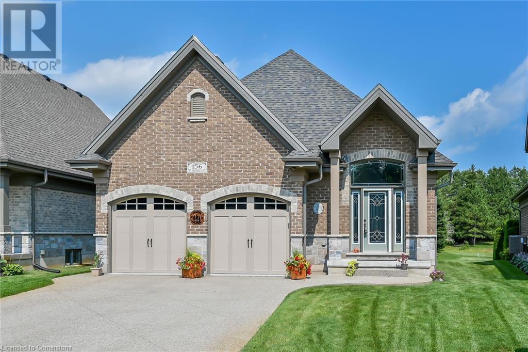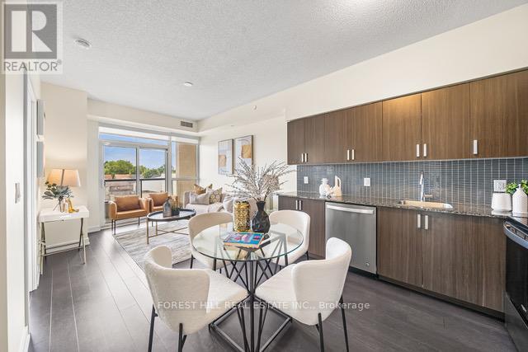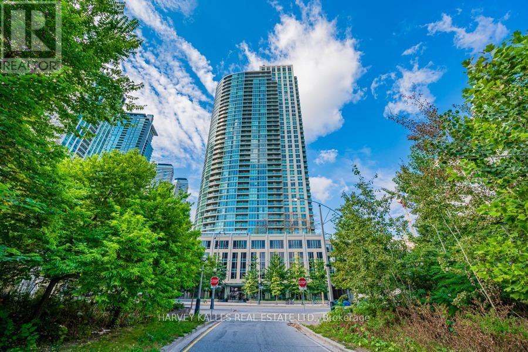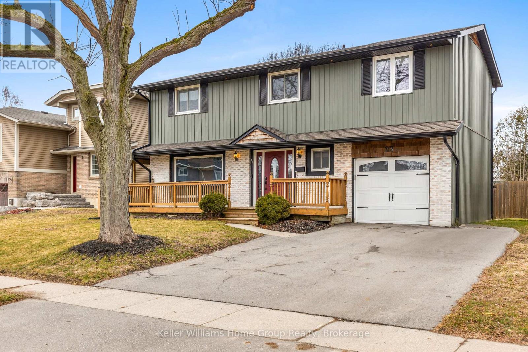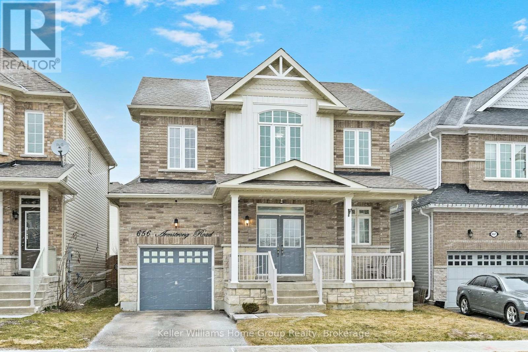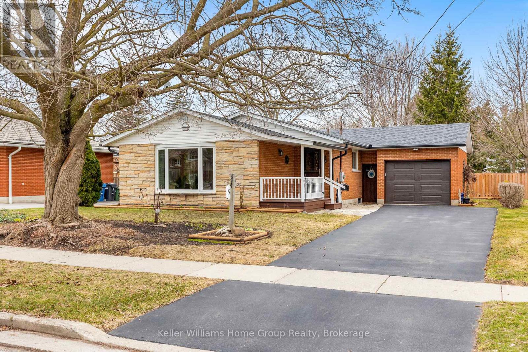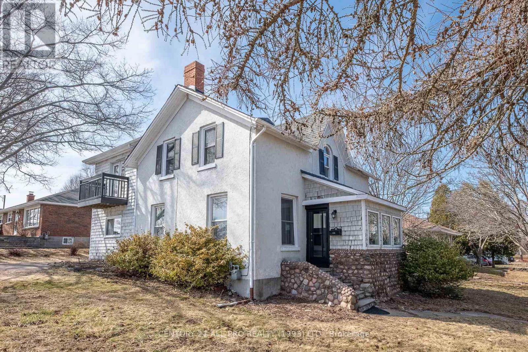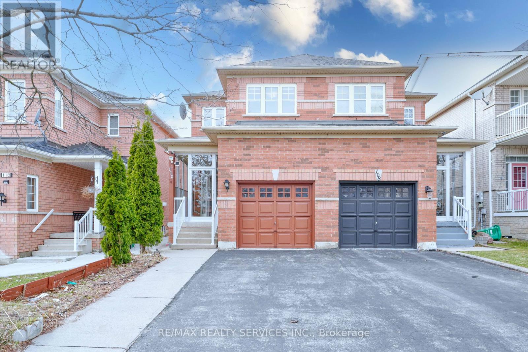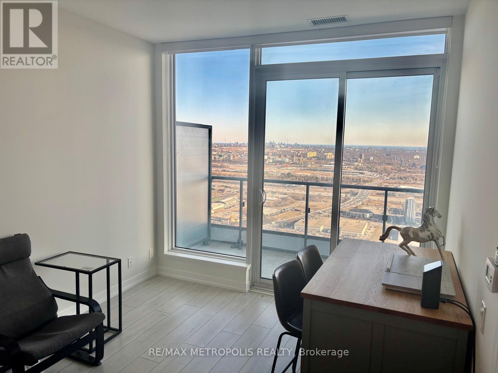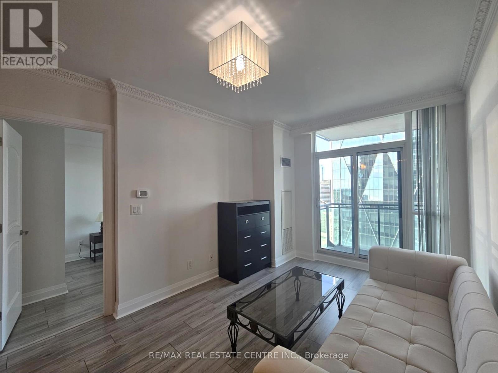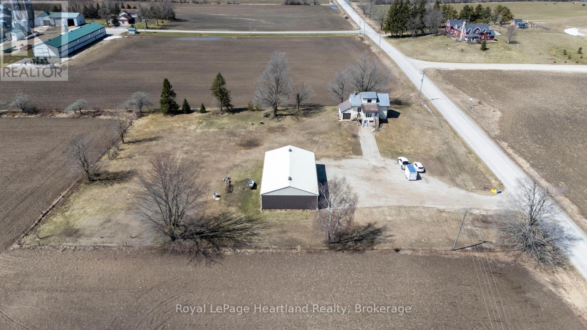2 Bouw Place
Dutton/dunwich (Dutton), Ontario
This executive 2 storey with 5 bedrooms & 4 bathrooms is an ideal place to call home! This brick & stone 2903 sf family home with 3 car attached garage is ready to move in ! Tastefully designed with high quality finishing this home features an open concept floor plan. Great room showcases the electric fireplace. Quartz counter tops in bright kitchen & bathrooms. 4pc ensuite with large glass corner shower, & 2 sinks and walk in closet off main bedroom. Convenient second floor laundry with cupboards. Impressive 9 ft ceilings, 8 ft doors, beautiful luxury plank vinyl & gleaming tile floors. Desirable location in Highland Estate subdivision close to park, walking path, rec centre, shopping, library, splash pad, pickle ball court & public school with quick access to the 401.Move in and enjoy. If doing an offer, please attach ALL schedules - found in documents. (id:49187)
2b18 - 7215 Goreway Drive
Mississauga (Malton), Ontario
Welcome to an exceptional opportunity to own a prestigious second-floor Food Court Unit in the heart of Mississauga. This 199 Sq. ft commercial retail corner unit offers numerous advantages for retailers seeking a prime location to establish their business and attract customers. This Unit Is An Amazing Opportunity For Your Business To Flourish! Inside The Busy Westwood Mall, This Rewarding Unit Is Perfectly Located In The High Traffic Food Court Area. Don't Miss Out On This Excellent Opportunity Situated in a bustling commercial district with high foot traffic and excellent visibility, this unit offers a versatile space for a range of businesses. Accessible via elevator , the second-floor location offers privacy and exclusivity while remaining easily accessible to clientele. Ample parking options nearby ensure convenience for both customers and employees. Enjoy the benefits of ownership while potentially generating rental income or capital appreciation. (id:49187)
21 Olde Clover Drive
Lucan Biddulph (Lucan), Ontario
Beautiful One Floor Home in Lucan with Approx. 2200 sq ft of finished area (approximately 1400 on main and 800 in basement) 2 car garage, 3 full baths, 2 plus 2 bed rooms, shooting cathedral ceilings, California shutters plus more. This home is a wide open concept design with stunning kitchen with quartz counters, breakfast bar and stainless appliances wide open to dining area. Large great room with gas fire place and stunning shooting cathedral ceilings and patio door overlook large deck with gazebo and yard. Primary bedroom is overlooking rear fenced yard, and also has a 3 piece ensuite with quartz counters and glass shower. Good size 2nd bedroom on main floor, 4 piece bath on main and good size foyer with ceramic floors for when guests come. Whole main floor is hardwood or ceramic. Downstairs is a large rec room with wide blank luxury venal and 2 additional large bedrooms, another full bath and large storage area as well. Truly a pleasure to show. (id:49187)
9 Birchall Lane
St. Thomas, Ontario
Welcome to 9 Birchall Lane! This stunning 5 bedroom, 3 bathroom home is on a quiet cul-de-sac and is over 3000sq feet of finished space. With asphalt driveway and attached double car garage this property has plenty of curb appeal. A large foyer welcomes you to this open concept great room, dining room, & kitchen. The main level features 9 foot ceilings throughout. The great room has patio doors that lead outside to the covered patio and back yard. The first bedroom on the main floor is currently being used as an office. The primary bedroom has a 4 piece ensuite with tiled shower, double sinks & generous walk-in closet. There is also a third bedroom and additional full bathroom on the main level. The main features desirable laundry/mud room. The lower lower has lots of space. There is a massive family room, 2 spacious bedrooms, and a full bathroom. There is also a rough for a wet bar or second kitchen in the lower level. The back yard is fully fenced and has plenty of room for the growing family. Book your showing today (id:49187)
534 Trimble Gate
Kingston (28 - City Southwest), Ontario
Welcome to this beautifully maintained 1,100 sq ft bungalow in the highly sought-after community of Pine Hills Estates-a home that radiates pride of ownership in every detail. From the moment you arrive, it's clear this is a home that has been lovingly cared for and thoughtfully updated. Offering two generous bedrooms on the main level, this home is finished with stunning ash hardwood flooring throughout the main floor, lending warmth and character to the space. The main floor features everything you need, including a bright and welcoming living room, a formal dining area, and a spacious eat-in kitchen with room to host the whole family as well as a laundry room that connects directly to the inside access for the garage. You'll also appreciate the newly updated appliances and kitchen counters, ready for everyday living and entertaining alike. The fully finished lower level expands your living space with a large family room, an oversized third bedroom, a full bathroom, and a fantastic workshop area-perfect for all your hobbies, projects, or extra storage. Even the attached garage is immaculate, complete with clean and durable vinyl flooring. Major updates have been completed with care, including the furnace, roof, windows and doors-just to name a few. And for peace of mind, there are thorough records available detailing what was done, when, and by whom. Outside, enjoy your morning coffee on the covered front porch or relax on the back deck with added privacy and a fully fenced yard. There's even dry storage under the deck for all your outdoor needs. This is more than just a house-it's a turn-key home, part of a welcoming and connected community, that has been lovingly maintained and is ready to welcome its next chapter. (id:49187)
83 B Bridge Street W
Belleville (Belleville Ward), Ontario
Welcome to this newly built raised bungalow style duplex, featuring two legal dwellings, now available for lease. This lower level unit offers 987 square feet of modern, open-concept living space with 2 bedrooms, 1 bathroom, and large windows that allow an abundance of natural light throughout. This unit is designed for comfort and privacy , with separate micro-fit unit for climate control, individual hydro meter and dedicated laundry facility. Conveniently located just minutes from parks, schools and the vibrant downtown Belleville. This duplex offers both tranquility and accessibility. The Belleville transit bus stop is just down the street. This unit is currently vacant, and immediate occupancy is available. Rent includes snow removal, grounds maintenance and water/sewer. (id:49187)
1434 #56 Highway
Caledonia, Ontario
Beautifully updated 3-bedroom bungalow sitting on a generous 100’ x 210’ country lot. This home offers great curb appeal with a wide asphalt driveway, attached garage, well-kept landscaping, and a clean, updated exterior. Step inside to a warm and inviting open layout featuring a spacious living room with fireplace, an eat-in kitchen with updated cabinetry, stainless steel appliances, and a pantry. The main floor also includes a bright dining area, three comfortable bedrooms, a modern 4-piece bathroom, and the added bonus of main-floor laundry. A perfect mix of country space and cozy living — ready for you to move in and enjoy! (id:49187)
108 Fedy Drive
South Bruce Peninsula, Ontario
Welcome to this beautifully maintained 4-season cottage, perfectly situated in a peaceful area backing onto lush green space. This turn-key property offers 4 spacious bedrooms and 2 full bathrooms, making it ideal for families, weekend getaways, or investment opportunities.Enjoy the convenience of main-floor laundry, a cozy front porch, and a spacious back deck for outdoor entertaining. The second-floor primary bedroom features a private balcony, perfect for morning coffee or evening relaxation. A fire pit and garden shed add to the outdoor charm. Natural gas available at the road and a new roof (2024). Located close to trails, the beach, and all the amenities of Sauble Beach, this is a rare opportunity to own a slice of nature with modern comforts. Don't miss out schedule your viewing today! (id:49187)
4 - 17477 Ontario County Hwy 2
Quinte West (Murray Ward), Ontario
Turnkey Fat Bastard Burrito Franchise for Sale Prime Trenton Location An exceptional opportunity to own a profitable and well-established Fat Bastard Burrito franchise in Trenton! Strategically positioned at the high-traffic intersection of Hwy 2 & County Road 40, this location benefits from excellent visibility and a strong customer base.Key Highlights:Prime Location: Minutes from Trenton Town Centre, Trenton Golf Club, high school, Trenton Wesleyan Church, and other key community hubs.Proven Success: Established in 2022, this location was newly built by the current owner and has demonstrated consistent sales growth since opening.Strong Financial Performance:Weekly Sales: $7,000-$8,000 (and growing)Low Base Rent: $1,800/month Long-Term Lease: Secured until August 2031, with two renewal options (5+5 years)Royalty Fee: 8%Advertising Fee: 2%Labour Costs: ~20%Efficient Operations: Staffed with 1 full-time and 2 part-time employees. Weekly Sales: Approx. $7,000-$8,000, Low Base Rent of $1800 monthly, Royalty: 8%, Advertising: 2%,Labour Cost: 20%, and Store Area: 1080. Don't Miss This Opportunity! (id:49187)
67 West Avenue N
Hamilton, Ontario
LIVE IN ONE UNIT,LET THE OTHERS PAY YOUR MORTGAGE! Welcome to this BEAUTIFULLY RENOVATED LEGAL TRIPLEX offering the perfect blend of HOME OWNERSHIP AND INCOME POTENTIAL. Whether you're a first-time buyer, multi-generational family, or someone looking to offset living costs, this is a rare opportunity to live comfortably while earning rental income. Located in a VIBRANT,HIGH-DEMAND NEIGHBOURHOOD, you’ll be steps from transit, hospitals, schools, and shopping—everything you need is close by. With three fully separate units and CITY-APPROVED PLANS FOR A FOURTH, this home gives you the space to grow while your investment works for you. The property was FULLY UPDATED IN 2019 with modern finishes, quality workmanship, and thoughtful details throughout. Live in the unit that suits your lifestyle, and enjoy peace of mind knowing the other units are turn-key and appealing to great tenants. Each unit has SEPARATE ENTRANCES,METRES AND LAUNDRY, making it easy to manage and maintain. With a NET OPERATING INCOME OF OVER $49K, this home offers real financial flexibility. Whether you're looking to reduce your monthly costs or build long-term equity, this property delivers. And with CITY-APPROVED PLANS FOR A 4TH UNIT, you’ve got a built-in future project that could dramatically increase value and cash flow. Bonus: low maintenance, ample parking, and a layout that offers privacy and comfort for everyone under one roof. As interest rates continue to ease, this is your chance to secure a FINANCIALLY SMART, LIFESTYLE-FRIENDLY HOME in a growing neighbourhood. DON'T MISS OUT—BOOK YOUR SHOWING TODAY and discover how you can live well and invest wisely all at once! (id:49187)
27 Surrey Drive
Ancaster, Ontario
Welcome to 27 Surrey Dr, Ancaster—a stunning 4-bedroom, 3-bathroom detached home designed for comfort and effortless entertaining. Nestled in a family-friendly neighbourhood, this meticulously maintained 2-storey home offers a backyard oasis like no other! Enjoy summers by the heated saltwater pool (liner & heater updated 2 years ago), relax in the hot tub, and appreciate the easy maintenance of artificial grass. A new fence on both sides adds privacy, while the updated stairs and railings bring a fresh, modern touch inside. Conveniently located just minutes from Highway 403, top-rated schools, shopping, and restaurants, this home offers the perfect blend of community, comfort, and convenience. Whether you're a growing family or an investor, this property is an opportunity you don’t want to miss. Book your private showing today! (id:49187)
67 West Avenue N
Hamilton, Ontario
INVESTOR'S DREAM This cash-flowing, FULLY LEGAL TRIPLEX offers everything a savvy investor is looking for—PLUS UPSIDE POTENTIAL with CITY APPROVED PLANS TO ADD A FOURTH UNIT, significantly increasing property value and future income. Located in a PRIME RENTAL NEIGHBOURHOOD, steps to transit, hospitals, shopping, and other key amenities, this property is positioned to attract and retain A+ TENANTS year-round.RENOVATED TOP TO BOTTOM IN 2019, each unit features modern finishes, updated mechanicals, and separate utilities—keeping maintenance low and ROI high. Whether you're looking to expand your portfolio or step into a turnkey investment, this property checks every box. With a NET OPERATING INCOME OF OVER 49K/YEAR, you're already earning strong passive income from Day 1.But it gets even better. The city-approved fourth unit plans open the door to a VALUE-ADD PLAY that could allow for a refinance strategy (BRRRR, anyone?) once completed, increasing your equity and monthly cash flow even further. This is not just a buy-and-hold—it’s a BUY HOLD AND GROW opportunity.Additional features include ample parking, separate entrances for all units, and modern, tenant-pleasing finishes throughout. Zoned and permitted as a legal triplex, there’s NO RED TAPE OR SURPRISES—just clean, reliable income. With INTEREST RATES SHOWING SIGNS OF EASING, now is the time to lock in a quality asset that will only get more valuable with time. This is a rare offering that combines stability, scalability, and simplicity. Don't miss your chance to own a high-performing, low-maintenance investment in a sought-after neighbourhood. BOOK YOUR SHOWING TODAY and see why this opportunity stands out from the rest! (id:49187)
Upper - 1072 Avenue Road
Toronto (Lawrence Park South), Ontario
Discover urban living at its finest in this bright, well - maintained 1 bedroom, 1 bathroom unit located in the heart of Eglinton and Avenue. This renovated gem offers a perfect blend of modern convenience and comfort. Coin operated laundry facilities. Close to public transit, shops, restaurants and schools. (id:49187)
2002 - 130 River Street
Toronto (Regent Park), Ontario
Corner High Floor Unit With Amazing South-East-West Views In Daniels Artworks Masterpiece! This Bright South East Corner Suite At Daniels Artworks Tower This 1016 Sqft Plus Open Balcony Features 3 Spacious Bedrooms + Den And 2 Full Baths. Den Is A Great Option For Home Office. Each Bedroom With Window And Closet. Primary Room With 3pc En-Suite And A Large Window, Family Size Balcony Lots Of Windows For Natural Light Top Of The Line Built-In Kitchen Appliances, Near Parks Recreation, Stores, Shops, 24-Hrs Supermarkets, Eateries And Restaurants, Health Studios, Assessable Via Transit (TTC At Door Step), Few Minutes To DVP And Gardiner (id:49187)
00 Glen Smail Road
Edwardsburgh/cardinal, Ontario
Build your dream retreat on 8.9 beautiful acres on Glen Smail Road! This treed lot offers the ultimate blend of privacy and convenience, located on a paved, year-round road just minutes from Spencerville and quick access to both Highway 416 and 401.Surrounded by nature, this peaceful property provides a serene setting for your custom home, hobby farm, or weekend getaway. Enjoy the beauty of the trees and the flexibility that nearly 9 acres of land provides. With a survey already completed, you can plan your build with confidence. Hydro is available at the lot line, and the location offers the best of both worlds rural tranquility with easy access to local shops, schools, and major commuter routes. Whether you're ready to build now or looking for a smart long-term investment, this is a rare opportunity to own a gorgeous piece of land in a prime location. (id:49187)
Main - 6704 Ailanthus Avenue
Niagara Falls (217 - Arad/fallsview), Ontario
Recently updated 2 bedroom main floor unit just a short walk to Niagara Falls' Fallsview district. New bathroom and kitchen, and large living room highlight this property. Available immediately. First and Last months rent required. Credit/Reference Check required. No smokers. No Pets due to allergy of other tenant. Tenant to pay 30% of utilities. Stove and fanwill be installed. (id:49187)
1493 Aldergrove Drive
Oshawa (Taunton), Ontario
Nestled on a picturesque ravine lot, this beautiful home offers a serene and spacious 4 bedroom, 3 bathroom layout. The main floor features hardwood floors throughout, and a seamless walkout to a private backyard oasis. The bright kitchen is equipped with an island and offers an open-concept design, perfect for socializing and sharing meals.The living room is adorned with custom blinds and a modern gas fireplace, creating a cozy ambiance ideal for relaxation. The spacious family room and dining area are great for entertaining guests or hosting family gatherings. Head upstairs to the large primary bedroom, featuring a walk-in closet and a luxurious en-suite with a soaker tub and shower, providing the ultimate in comfort. Three additional large bedrooms offer ample space for the whole family. The walkout basement provides seamless access to the backyard and presents opportunities for a future in-law or rental suite, or additional living space for the family. This property combines natural beauty with modern convenience, making it perfect for those seeking a peaceful yet functional living space. Whether you're looking to entertain, relax, or enjoy nature, this stunning ravine lot property has everything you need. This home is ideally located, close to primary and secondary schools, public transit, restaurants, and shopping, offering a convenient lifestyle for families and professionals alike. The surrounding area provides easy access to community amenities, ensuring that all your needs are met without sacrificing the tranquility of your natural surroundings. (id:49187)
Basement - 51 Beauchamp Drive
Cambridge, Ontario
Welcome to a beautiful , just 2 years old legally furnished 2 Bedroom Basement Apartment located in one of the most demanding area of Cambridge. Separate side entrance for the Basement with 4 pc Bath. (id:49187)
774 Kohler Road
Haldimand, Ontario
Stunning 2008 built country bungalow positioned on 0.82ac lot overlooking farm fields -10 mins S/Cayuga in-route to L. Erie -35 mins/Hamilton. Introduces 2038sf living area, 2142sf lower level, 518sf 2-car garage & resort style yard ftrs 364sf covered composite deck w/BI hot tub & IG htd salt water pool w/new liner'23. Incs grand foyer, office/den, living room enjoying p/g FP & eng. hardwood flooring, Dream kitchen sporting custom cabinetry, granite counters, peninsula & SS appliances, dining area ftrs deck WO, 3 E-wing bedrooms, 4pc bath, W-side primary bedroom w/WI closet & 3pc en-suite, 2pc bath, laundry room & garage entry. Lower level boasts 845sf family room + large unspoiled space -ready to finish! Extras - 8'+9' ceilings, p/g generator, roof'19, p/g furnace, AC, c/vac, HRV, UV/RO, 200a hydro, 4000g cistern, septic & paved drive. (id:49187)
Main - 51 Beauchamp Drive
Cambridge, Ontario
Welcome To A Beautiful, Just 2 yrs Old Detached House Features 4 Bedrooms,4 Washrooms, Double Car Garage. Home Located In One Of The Most Desirable Area Of Cambridge! Main Floor Features Family Rm W/ 9 Feet Ceiling, Kitchen W/ Top Quality S/S Appliances, Granite Counters, Backsplash. 2nd Floor Offers Prim Suite W/ 5Pc Ensuite, W/I Closet, 3 Other Good Size Bedrooms W/ Shared 4Pc Bath. Convenient 2nd Floor Laundry. Entrance Through Garage To Home, Side separate Entrance For Basement. (id:49187)
8 Chartwell Circle
Hamilton, Ontario
Beautifully presented , Exquisitely finished Custom Built 6 bedroom, 4 bathroom 2 storey home on desired Chartwell Circle complete with complete In law suite / secondary apartment with separate side entrance. This truly stunning home is situated on premium 34’ x 99’ professionally landscaped lot. Great curb appeal with paved driveway & concrete curbed accents, attached double garage, fenced yard, & backyard oasis complete with armour stone, gardens, interlock paver stone patio & gazebo. The flowing interior layout includes over 3500 sq ft of distinguished living space highlighted by gourmet eat in kitchen with white cabinetry & contrasting eat at island, granite countertops, tile backsplash, & S/S appliances, formal dining area with extensive millwork, living room with gas fireplace, coffered ceilings, & hardwood flooring, desired MF laundry, welcoming foyer, & 2 pc bathroom. The upper level features 4 spacious bedrooms including primary bedroom with hardwood flooring, accent wall, & custom ensuite with soaker tub, tile shower, & double sinks, primary bathroom, & UL office area. The finished basement features a fully independent suite complete with 2 bedrooms, 3 pc bath with tile shower, kitchen with quartz countertops, & in suite laundry. Conveniently located minutes to amenities & great access to Linc, Red Hill, 403, & QEW. Call today for your Opportunity to make this your next home! Shows Incredibly well! Just move In & Enjoy! (id:49187)
156 St. Michaels Street
Delhi, Ontario
Beautifully presented, Meticulously maintained Custom Built 2 bedroom, 3 bathroom Bungalow in desired ‘Fairway Estates” subdivision. Great curb appeal with attached double garage, oversized exposed aggregate driveway, all brick exterior with complimenting stone accents, & custom enclosed sunroom with wall to wall windows. The masterfully designed interior features high quality finishes throughout highlighted by large eat in kitchen with chic white cabinetry & contrasting island with breakfast bar, S/S appliances, & tile backsplash, dining area, MF living room with hardwood floors & 9 ft ceilings, stunning primary bedroom with 4 pc ensuite & walk in closet, additional 2nd MF bedroom, primary 4 pc bathroom, welcoming foyer, & bright sunroom. The finished basement adds to the overall living space featuring spacious rec room, den area (currently being used as a 3rd bedroom), 3 pc bathroom, laundry room, ample storage, & large workshop area. Conveniently located minutes to amenities, shopping, parks, schools, & more. Easy access to 403 & 401. Enjoy & Experience that living Delhi has ! (id:49187)
18 Moneypenny Place
Vaughan (Beverley Glen), Ontario
This stunning solid brick townhome in Beverley Glen is a true gem, offering a perfect blend of luxury and convenience. Featuring 3bedrooms, this home boasts an open-concept floor plan with high ceilings and a wealth of natural light pouring in from large windows with a southern exposure, providing spectacular views. The gourmet kitchen is a chefs dream, equipped with quartz countertops and high-end stainless steel appliances. The spacious living and dining area is perfect for entertaining and opens up to a charming balcony, while the sun-filled breakfast room adds an extra touch of warmth to the home.The home also offers premium finishes including hardwood floors, pot lights, and upgraded bathrooms, central vacuum, and comfort in every corner. Additional living space includes a cozy main-floor family room, a server room, and a cold room for added storage. The second floor features 9-ft ceilings and continues the luxurious theme throughout.A private attached garage eand visitor parking complete the package. With its prime location just minutes from Highways 400, 407, and 7, as well as major stores and amenities, this townhome offers both convenience and sophistication. Dont miss the opportunity to make this beautifully upgraded townhouse your new home! (id:49187)
319 - 1603 Eglinton Avenue W
Toronto (Oakwood Village), Ontario
Beautiful 2-Bedroom, 2-Washroom with Parking at Empire Midtown Condos! Filled with natural light, this bright unit is ideally situated away from the elevator and garbage room for added privacy and peace. Located by the Oakwood LRT and just steps from Eglinton West Subway Station (University Line), this condo offers exceptional transit convenience. Enjoy quick access to Allen Road, making commuting North, East, or West a breeze. A short drive or bus ride takes you straight to downtown Toronto. Building Amenities Include:24-hour concierge Stylish party room with fireplace & TV Fully-equipped exercise and yoga rooms Two guest suites Outdoor patio with BBQ's Inside, you'll find floor-to-ceiling windows, laminate flooring throughout the living area, and a full-length balcony with unobstructed views. Both bedrooms feature large windows with north and south exposures, offering bright and airy spaces. (id:49187)
4504 East Road
Central Elgin (Port Stanley), Ontario
Welcome to 4504 East Road, Port Stanley which is nestled on a spacious secluded lot with mature trees, landscaped gardens, privacy and just minutes from the Downtown and Main Beach. This pristine raised bungalow features the following on the main level: a spacious foyer which leads you to the inviting living room with a gas fireplace, vaulted ceiling, an abundance of windows and also access to a wrap-around elevated front porch. The living room is open to the dining room and eat-in kitchen with updated cabinetry (2024) with expansive windows (main floor 2023) overlooking and giving you access to the very private backyard with features a deck with a 11x19' approx. gazebo (2022). Also on the main level is a spacious primary bedroom and an updated 3-piece bathroom. Moving to the lower level which boasts a cozy family room with a walk-out to the rear yard, two more generous bedrooms, an updated 4 piece bathroom, office/exercise room, laundry room and a storage area. This property has so many updates. All exterior doors with keyless entry (2023), landscaping updated, front facade hardie board and painted brick. Navien heating system (2022). Scratch-resistant laminate flooring (2024 main floor) plus main floor updated windows. The gazebo has a custom protective winter-proof panels with entry access door and removable panels for the summer. This unique home offers you the opportunity to live in this lovely community of Port Stanley. (id:49187)
52 Ferguson Ave
Sault Ste. Marie, Ontario
Move-in ready 3-bedroom, 2-bathroom townhouse in a welcoming, family-friendly central east-end neighborhood. The main floor features a bright, open-concept living and dining area lots of natural light and direct access to the fenced backyard. The basement is partially finished and includes a second bathroom, additional storage space, and room for a recreation area. This home is a blank slate, ready for you to make it your own. With a practical layout and a prime location close to parks, schools, and amenities, this is a fantastic opportunity for homeowners and investors alike. Call today to schedule a showing. (id:49187)
20 Durant Street
Petawawa, Ontario
Step into bright open concept living from your covered front porch, built by local award winning builder Terry Waito Homes! Located in popular family friendly neighbourhood, Portage Landing, this home features 3 bedrooms & 2 bathrooms, modern kitchen, awesome bedroom layout has the primary bedroom with walk-in closet & ensuite with double vanity on the opposite side of home from other bedrooms. Luxury vinyl plank flooring throughout main living areas, attached double garage with separate access, central air, large windows & more! Complete with a paved driveway & landscaped with topsoil & seeded front & rear yard. The lower level awaits your own personal design ideas for future living space. Tarion warranty enrollment included. Purchase price includes HST with rebates signed back to the Builder. Photos are of a Jeffery model on another lot; this house is not built or is under construction. Summer/fall 2025 closing dates are now available. All offers must contain a 24 hour irrevocable. Actual useable floor space may vary from the stated floor area. THE PUBLIC OPEN HOUSE WILL BE HOSTED AT 17 DURANT AS THIS HOUSE IS STILL UNDER CONSTRUCTION. (id:49187)
23 Rutledge Court
Hamilton, Ontario
FANTASTIC LOCATION. QUIET DEAD END COURT, HUGE FENCED PIE SHAPED LOT, 161 FEET DEEP. ADDITION ON SIDE ADDING SUNKEN LIVINGRM WITH GAS FIREPLACE. 4TH BEDRM OR OFFICE OVER GARAGE. 2 TIER DECK WITH 2 PATIO DOORS FROM LIVRM&DINRM. LAMIN ATE FLOORS, BACKS ONTO NEW SCHOOLS, LIKE BEING ON HUGE PARK. No rental, Roof 2023, AC and Furnace 2022. Fridge in the basement is excluded (id:49187)
31 Brockman Crescent
Ajax (Central West), Ontario
Welcome to 31 Brockman Crescent, a breathtaking North-facing home nestled in one of Ajax's most sought-after neighborhoods. From the moment you arrive, the grand double-door entry and soaring ceiling height set the stage for elegance, complemented by a dazzling crystal chandelier. The main floor boasts an expansive living room with smooth ceilings, creating an inviting atmosphere for both relaxation and entertaining. The heart of the home is the custom-built kitchen, fully equipped with sleek stainless steel appliances, seamlessly flowing into a formal dining room with a stunning view of the backyards indoor pool. Step outside to the yard for a private oasis perfect for summer gatherings. Adjacent to the dining area, the cozy family room features an elegant gas fireplace and oversized windows overlooking the pool, bringing warmth and tranquility into the space. Completing the main level is a convenient laundry room for effortless daily living. Upstairs, the open-concept hallway with soaring ceilings leads to four generously sized bedrooms. The primary suite is a true retreat, featuring a newly customized spa-like ensuite with an oversized standing glass shower. Step out onto the private balcony and enjoy breathtaking views of the outdoors. The fully finished basement offers endless possibilities, providing ample space for entertaining, or a recreation area, along with a full bathroom for added convenience. Located just minutes from top-rated schools (2-minute walk), major highways (401 & 407), shopping plazas, and all essential amenities, this home delivers the perfect blend of luxury and convenience. Roof (2015), AC and Furnace (2024), 200 AMP electrical (2015), Stamped Concrete front and back (2016), Windows, Centennial Doors (2016). Home Inspection Report Available. (id:49187)
2012 - 18 Yonge Street
Toronto (Waterfront Communities), Ontario
Welcome to this Spacious Sunfilled 2 Bedroom- 2 Bathroom + Den this lovely & functional home offering tremendous value right in the heart of downtown! . Great layout ! Laminate flooring, tiled entrance and kitchen floors, Double sink in Kitchen with large bright windows, and breakfast bar, built-in microwave. This large approx 900 sq ft with large windows and it's enclosed den with a door is a versatile room & can be a 2nd bedroom or home office. Open concept U-shaped kitchen overlooks a sizeable dining space with new laminate flooring installed in both living room & primary bedroom. Floor to ceiling windows bring natural light in & a balcony provides a private outdoor spot to relax. Great building with amenities including 24-hour concierge, fully-equipped gym, indoor pool with hot tub, rooftop deck, & party room. Located just steps from the PATH, Union Station, Waterfront, St Lawrence Market, Financial & Entertainment districts, this prime location puts groceries, restaurants, and endless urban conveniences right at your doorstep. (id:49187)
75 Bristow Creek Drive
Elmira, Ontario
Welcome to this spacious two storey home in Elmira, backing onto a creek & walking trail. You are welcomed into this home by an inviting front foyer, which is open to the upper floor and offers a custom built-in cubby, bench and wall unit. This attractive floorplan is very family friendly with large principle rooms. A spacious kitchen with breakfast bar is situated just off the living room and dining room area. The kitchen offers all 4 appliances, a cozy breakfast nook with built in cabinets and a walkout to the two tiered backyard patio. There is a bright separate dining area with hardwood flooring and a good sized living room, perfect for entertaining Family and Friends. The upper level has 3 bedrooms including the primary with walk-in closet and a 5 piece ensuite bathroom. There is a 2nd bathroom (4 piece) as well as a laundry room on this level. Downstairs the basement is fully finished with bamboo flooring. This space offers a recreation room, 4th bedroom/den and a salon area, which is a rough-in bathroom. Enjoy what the backyard has to offer, as it backs onto a small creek, mature trees and walking trail. This creates a small oasis and the perfect spot for Summer BBQ's on your back patio or perhaps a quiet morning coffee. This home is situated within walking distance to the Woolwich Memorial Centre/Rec Centre as well as parks, schools & churches. Don't miss out on owning this wonderful Family home in the town of Elmira. (id:49187)
23 Pondview Crescent
Guelph (Victoria North), Ontario
WOW! Looking for space this four bedroom country style home is right for you! Enjoy entertaining with an open concept main floor. The kitchen boasts beautiful granite countertops with plenty of built in cabinets. It a chef's delight. Spacious primary bedroom has walk in closet and four-piece ensuite, perfect for a quiet escape and privacy. Making this home more attractive is the ability to supplement income with a LEGAL accessory apartment. Appliances included in basement. Family fun all summer in the backyard with tons of green space. Need extra storage space? There is an 8x10 shed in the backyard. No hassle parking with 5 total spots! This area is quiet, mature and steps to Royal City Trail and Speed River. Only minutes to Guelph Country Club and Riverside Park. Close to Shopping and Big Box Stores. Basement is occupied by a AAA tenant and is willing to stay. (id:49187)
656 Armstrong Road
Shelburne, Ontario
Don't miss this spectacular family home with so much space (2800 sq ft +) including FINISHED BASEMENT and TWO CAR GARAGE (single door - double deep). From the moment you walk into the grand entrance / foyer with cathedral ceilings you will be in awe with this well maintained, modern home. This fantastic layout features a curved wood grand staircase, bright eat in kitchen with new quartz counter (2025) and large island with sliding patio doors out to fully fenced yard with composite deck and good sized storage shed / man cave. Cozy main floor living room offers a gas fireplace and hardwood floors. Main floor formal dining room also has hardwood floors - could be converted to a main floor office space. Enjoy carpet free living on the main floor (tile and hardwood). Upstairs you will find convenient second floor laundry, 4 good sized bedrooms all with walk in closets and a large primary bedroom with private luxury ensuite. The fully finished basement adds more than 700 sq ft of additional living space plus a 5th bedroom or office and 3pc bathroom which makes it ideal for an in law, guest or play room area. Other benefits to this home: California Shutters on the back, New Front Door & Garage Door, Central Vac Rough in, Water Softener is owned, Nest, Hardwired Security System, Freshly painted (2025). Walk to primary & high school and shops without having to cross any busy roads. You cant get a better location than this in Shelburne! Excellent for commuters - only 40-50 min to the GTA with an easy drive along highway 89 to Airport Road! See Floor Plans and Virtual Tour/IGuide attached to listing. (id:49187)
9 Sunnylea Crescent
Guelph (General Hospital), Ontario
This is your opportunity to live in the sought after Waverley neighbourhood. This charming 3 bedroom bungalow has curb appeal and is surrounded by mature trees! and 7 car parking total is a stress reliever for a large family. Enjoy the picturesque bay window in the living room with south facing exposure bring in the sunshine all day. The beautiful upgraded kitchen has the wow factor with stunning Quartz countertops, wall to wall upgraded cabinets by Paragon and stainless steel appliances. This is a chef's dream kitchen. The bedroom doors are all hand made by the Mennonite Community. The basement has endless opportunities to create the additional living space you desire. The backyard is a family delight with greenspace directly behind you and an ideal L shape lot size for entertaining , the privacy fence and deck were added a year ago. The garage door was replaced 6 months ago. Living here, you are walking distance to Guelph Hospital, a hop skip and latte away from downtown Guelph, just minutes to Riverside Park, Guelph Country Club Golf Course, The Guelph Curling Club and shopping at big box stores. This gem awaits! (id:49187)
10200 Harvey Road
Augusta, Ontario
This thoughtfully designed Eco-Log Home blends rustic charm with modern conveniences, featuring premium Hemlock log construction and a classic red metal roof. Nestled on a private, treed 2.5-acre lot, this stunning home is just 20 minutes from Merrickville, 30 minutes from Kemptville for great shopping, an hour from downtown Ottawa, and close to Highway 401 for easy access. Elevated for optimal drainage, it offers breathtaking sunset views. A 200-ft driveway leads to an inviting wrap-around covered veranda and a low-maintenance metal roof. Inside, the main level boasts oak flooring, a full laundry closet, two spacious bedrooms, and a spa-like bath with double sinks, a corner soaker tub, and a walk-in shower. The open-concept great room flows into a gourmet kitchen with quartz counters, a marble mosaic backsplash, upgraded black hardware, pot lights, and a breakfast bar island perfect for entertaining. Dimmable pendant lighting enhances the ambiance, while the insulated sunroom with sliding doors offers a peaceful dining experience surrounded by nature. The upper-level loft is a standout feature, providing a versatile space tailored to your lifestyle. Whether used as a luxurious primary suite with a full ensuite, a private guest retreat, a bright home office, or a cozy lounge, this space offers endless possibilities. Oversized windows flood the area with natural light, and ceiling fans ensure year-round comfort. The walkout lower level presents a fantastic opportunity for rental income or multi-generational living, with a roughed-in kitchenette and a 3-piece bath with a walk-in shower. New forced-air propane furnace (24) and tankless water heater (24). The tool shed has 200-amp service (100 amp to the house). Enjoy endless outdoor activities with hiking trails, gardens, and surrounding farmland. A true nature retreat with modern comforts! (id:49187)
113 Tremaine Street
Cobourg, Ontario
Glorious Lakeviews from a timeless beauty. A character-filled home set in a captivating, lakeside location. Enjoy the lakefront & gardens across the road with no buildings blocking the lakeviews. This distinguished home has artful Cedar Shake siding, charming Cobblestone accents & Stucco on the exterior, sitting on an 85 X 75Ft Fenced Lot. With 2600 Sq Ft this 4BR 2Bath historic home is a fantastic setting for Families, Entertainers, a Retreat for Weekend Guests by the Lake, or possibly a Boutique B&B. Rich, Original Oak Wood & Pine Plank flooring grace the home. Outside you are blessed by fresh air, sparkling Lakeviews, lush, landscaped lawns, community gardens, tall trees & parkland. The Main level enjoys large Principle rooms, tall windows, convenient Powder Room. There is a Sweet Sun Room w/ a walk-out to the front gardens. A Formal Din RM walks-out to your Stone Patio & Fenced backyard. There was an addition of an Eat-In kitchen on the SouthWest side of this c1856 home & a Home Office/Den, suitable for WFH or as a Studio or Family Room. Upstairs you will be delighted by a large Primary BR retreat w/ a Walk-in Closet, an Ensuite Bath, many windows looking out to the Lake & French Doors opening to a private Lakeview Balcony showcasing Breathtaking Sunsets, Stargazing, Sunrises. You may just want to lounge in this suite all weekend! A Guest BR down the hall has a 2nd, 4Pce Ensuite. 2 additional BRs nearby. Enjoy the traditional spirit of this home in all its glory, or transform & update it into a showpiece of your own vision by the Lake! Stroll, Bike or Jog the lakefront trails & parks or take a 2km Walk through Peace Park to Downtown Dining & Shopping, the Beach, Boardwalk, Marina & Yacht Club. A 5 min drive to the 401 or VIA Station for daytrippers (100km to Toronto.) A rare opportunity to obtain this unique home in a premier Lakeside neighbourhood of Contemporary New-builds, Designer Homes & Renovated, Historic Homes. Vacant & Move-In Ready! (id:49187)
41 Aitchison Avenue
Southgate, Ontario
Gorgeous 4 Bedrooms + 4 Washrooms , Double door entry to foyer, Double car garage with stone & all brick detached house Model: CLYDESDALE, Elevation B with 2590 sqft in Dundalk with extra wide premium paid lot ( 44X98). Master bedroom comes with 5 pc Ensuite washroom with his/her closets + all other bedrooms are connected with Washrooms. On the Main Floor there is separate breakfast area, a family room & Living/dining room. Upgraded sink & faucet, USB & plug ports on island. Upgraded cabinetry ,Large island with seating for up to 4. The house is decorated with beautiful Zebra Blinds. In Basement: Washroom rough-in included, Large windows & Cold cellar with shelving. Laundry room includes Additional walk in closet/pantry .Electrical access (plugs) in the closet Window - that has potential to be opened up and turned into a side entrance. Additional shelving added to it. (id:49187)
110 Nathaniel Crescent
Brampton (Brampton West), Ontario
Great location! Stunning semi-detached house comes with 9-foot ceilings on the border of Brampton & Mississauga. Ideally, it is located near everything you can think of! Pot Lights & large Windows on the main floor come with a spacious living room, which is combined with a dining area. Modern Kitchen with S/S appliances and a breakfast area O/L to the fully fenced backyard. The entire main floor has hardwood flooring. The Upper level with laminate flooring features a Master bedroom with a 3-piece W/R with a standing shower, 2nd & 3rd bedrooms with large windows & closets. The upper level features an updated 3 pc common W/R. The basement is fully finished & has a great rental potential as it comes with a Rec room, kitchen & 3 pc W/R. Just walk to Lougheed Park, close to all major highways. (id:49187)
#2 - 15 Burrard Road
Toronto (Elms-Old Rexdale), Ontario
Discover contemporary living in this new 1097 sq ft 2 bed, 2 bath main floor unit boasting a private entrance and luxury finishes. The 9ft ceilings and pot lights create a bright, inviting atmosphere complemented by luxury vinyl and tile flooring throughout. The modern open concept kitchen features quartz countertops and full-sized stainless steel appliances. Enjoy the seamless flow of the living and dining areas, flooded with natural light, and the Juliette balcony off the living room. Both bedrooms are generously sized with ample closet space. Included is a designated parking space. Conveniently located near public transit, 400 series highways, shopping centres, parks, and a new development complex with Costco, this residence defines contemporary comfort and convenience. Photos are virtually staged. (id:49187)
Ph08 - 5 Buttermill Avenue
Vaughan (Vaughan Corporate Centre), Ontario
Welcome to Urban Living at Its Finest! This bright and modern 2-bedroom, 2-bathroom condo offers 638 sq. ft. of thoughtfully designed space, filled with natural light and showcasing stunning southern city views. The open-concept kitchen and living area flow seamlessly onto a private balcony perfect for your morning coffee or evening wind-down. Enjoy the convenience of in-suite laundry and a prime location just steps from Vaughan Metropolitan Centre (VMC) subway station and the bus terminal. Commuter Highlights:15 mins to York University, 42 mins to University of Toronto (Downtown Campus), 50 mins to Union Station. Building Amenities Include: Rooftop entertainment area with BBQs and loungers, Stylish meeting room, Pool table for social fun and relaxation. Parking available for monthly rent through building management. Location. Lifestyle. Convenience. All in One. Don't miss your chance to live in the heart of it all. (id:49187)
5 Dieppe Road S
Toronto (Danforth Village-East York), Ontario
Welcome to 5 Dieppe Rd your custom dream home starts here. Imagine living in a home designed entirely around you your style, your lifestyle, your future. At 5 Dieppe Rd, that vision can become reality. This is a rare, fully approved building opportunity in the heart of East York, where architectural plans and permits are already secured saving you time and getting you months ahead. Your custom home could be move-in ready in less than 12 months! Plans include over 2,800 sq ft of finished space (excluding garage), 4 bedrooms, 3.5 bathrooms, and a smart layout across three levels. The main floor features an open-concept kitchen, dining, and living area ideal for hosting and family life plus a powder room and a private office so you can work from home in comfort while still maintaining work-life balance. Upstairs includes a luxurious primary suite with a huge walk-in closet and 5-piece ensuite, plus 2 more spacious bedrooms, another bathroom, and a laundry room. The lower level offers a 4th bedroom or home gym, a large family/recreation room, a secondary kitchen, and walk-out access. With a separate entrance, the basement is ideal for a nanny suite or extended family. An integrated garage and flexible design round out the layout. Want a pool? A chefs kitchen? Custom lighting, finishes, or built-ins? You choose this is your chance to bring your vision to life with full control over the features and finish level. From luxury to mid-range to modest, every detail is tailored to your taste. Best of all, by building instead of buying resale, you could save up to $200,000 while getting exactly what you want. To-be-built custom home property not yet constructed. Renderings shown are based on approved architectural design and are for illustrative purposes only. (id:49187)
118 Dean Park Road
Toronto (Rouge), Ontario
Newly Renovated Beautiful 4 Br, 3 Wr Detached house. Hardwood Throughout, Open Concept, Stainless Steel Appliances. Minutes To 401! Just 2-Min Walking Distance To St. Jean De Brebeuf Catholic School And John G. Deifenbaker Elementary School. Close To Ttc Bus Stops, Transit, Groceries, Restaurants, Uoft, Centennial College, Parks, Playground And More! (id:49187)
4004 - 16 Harbour Street
Toronto (Waterfront Communities), Ontario
Immediately available, this elegant one-bedroom partially furnished apartment is located in a prestigious downtown Toronto building. Featuring the convenience of in-suite laundry, this unit is just steps away from the lake, Financial and Entertainment Districts, Scotiabank Arena, Rogers Centre, Union Station, shops, and restaurants. The building offers luxury amenities, including a tennis court, fitness center, swimming pool, and 24-hour concierge service. Experience the best in urban living- schedule your viewing today! (id:49187)
3202 - 50 O'neill Road
Toronto (Banbury-Don Mills), Ontario
32nd floor never lived in brand new Penthouse Masterpiece, 2+1, 2 bath, corner unit merges sleek modern design with exclusive sky high living. Unparalleled city skyline & CN Tower view from your master bedroom or living area. Shops at Don Mills, floor-to-ceiling windows, breathtaking panoramic vistas. The expansive balcony offers a breathtaking perch 32 floors above Don Mills' vibrant energy. A generously sized second bedroom comfortably accommodates family or guests. Luxury building amenities enjoy resort style living with outdoor pools, a rooftop terrace equipped with BBQs and fire pits, 24/7 concierge and security, a state-of-art gym, and elegant spaces for entertaining including a party room and social lounge. Elite Location: Immerse yourself in convenience with the shops at Don Mills, home to JOEY Scaddabush, Cineplex VIP, Longo's, and upscale boutiques right at your doorstep. Stay connected with quick acess to the DVP, 401, and TTC (downtown in 20 minutes), while nature thrives nearby at Edwards Gardens, Sunnybrook Park, and the Don River trails. Top-rated schools, Sunnybrook Hospital, and community centres complete this unparalleled locale. Act Now: your urban oasis awaits don't miss this rare opportunity to claim a sky-high gem in Toronto's most coveted address! (id:49187)
10 Willowdale Avenue
Malahide (Lyons), Ontario
Welcome to your new home in the heart of Lyons trailer park! This charming and bright 2 bedroom with new carpeting mobile home is move-in ready and waiting for you to make it your own. As you enter, you'll be greeted by a spacious entryway that leads into a large kitchen for entertaining guests. Step outside onto one of the two patios and enjoy the fresh air while taking in the beautiful views of the surrounding area. Need extra storage space? No problem - this property comes with two sheds that are ideal for storing all of your outdoor gear. Inside, you'll find all appliances included as well as main floor laundry for added convenience. The fenced-in backyard provides privacy and security for both children and pets, making it the perfect spot for outdoor activities. Lot fees $346.67. Water $37.86 per month. Don't miss out !!! (id:49187)
681 Athol Street E
Oshawa (Donevan), Ontario
A charming and sweet home nestled on a generously sized lot in a family-friendly neighbourhood. Ideally located close to amenities, schools, parks, the 401, and Oshawa's GO station, this property offers convenience and lifestyle. Inside, you'll find a warm and inviting space perfect for families or investors alike. Featuring 4 bedrooms, 2 bathrooms and spacious main floor with a large living room and eat in kitchen. A door from the kitchen allows you to walk out onto the deck and take in the spacious lot. The basement bedroom provides flexibility and can easily be converted into a home office. The home features a 200 amp panel, plus a 100 amp panel in the detached outbuilding/workshop perfect for hobbyists or additional storage. Add in two additional included sheds and the opportunities are endless. Don't miss this opportunity to own a well-located home with so much potential! (id:49187)
849 Edmond Street
Hawkesbury, Ontario
Welcome home! This split level home will suit a growing family's needs. Updated inside and out! An attached garage with inside entry . The upper level with hardwood flooring offers a formal living room with stone wall accent that flows well into the dining area. A practical kitchen design with ample cabinets, counter space and peninsula with lunch counter. Three generous size bedrooms and a full bath complete the main level. A finished basement offers plenty of space for family gatherings, a home office area, laundry room and a second bathroom. Step outside and enjoy a screened in gazebo, interlock patio, firepit and fenced/hedged backyard. Absolutely worth a visit today! (id:49187)
8558 Concession Rd 6
Mapleton, Ontario
Time to escape to the Country. At 8558 Concession 6 you can enjoy the boasting benefits of being a quick commute to big city amenities of Kitchener, Water & Guelph while soaking in the sweet stillness of the countryside. The 1.8 Acre Property is located on a paved road and is carefully laid out to allow for you to grow the garden of your dreams while still having space for the kids to play their heart out in the great outdoors. The 40'x68' shed with concrete floor perfectly compliments the property providing a great space to store your vehicles, toys, machinery or to create a heated & insulated shop space. The 3 bedroom home completes this countryside retreat with a main floor bedroom, 4 pc bath, 2 bedrooms on the second level and an unfinished walk out basement. Enjoy warm Saturday evenings playing a game of cards or reading a book in the spacious sun room or star gazing out the large windows while soaking in the sights and scenes of peaceful country living. The property has been approved by Mapleton Township to build a Granny Suite to allow for multigenerational living. With a long list of opportunities and a very convenient location you are sure to fall in love. Call Your REALTOR Today To View What Could Be Your New Home at 8558 Concession 6, Moorefield. (id:49187)

