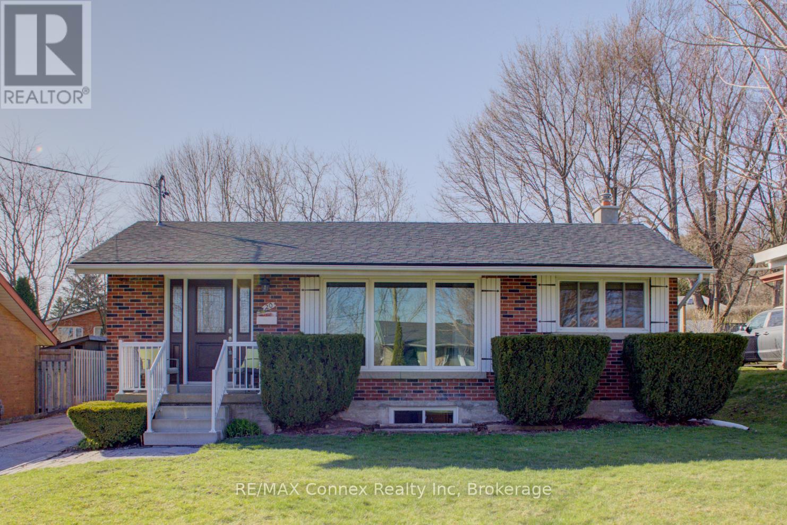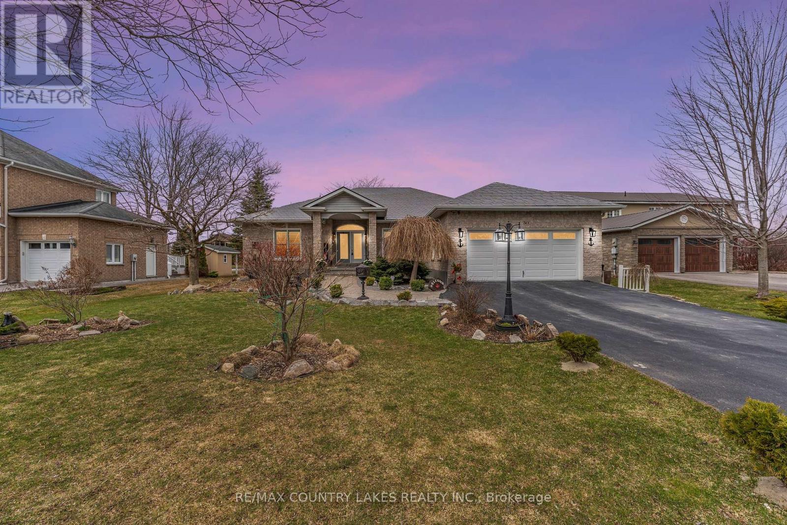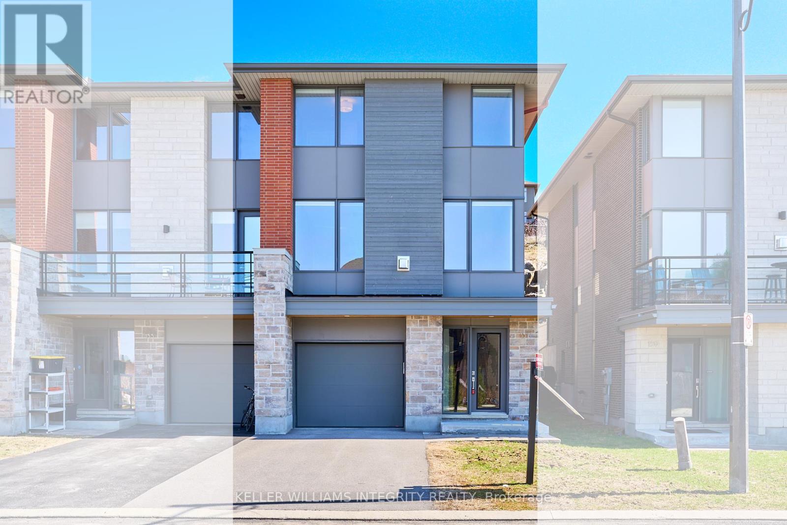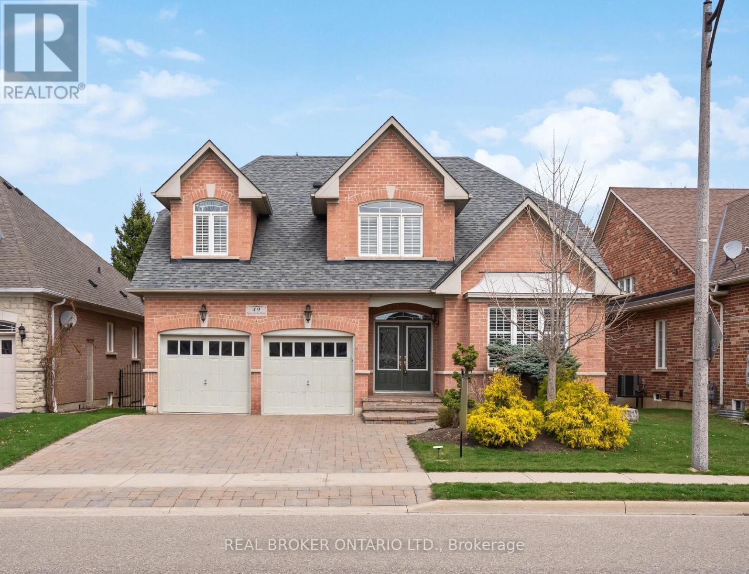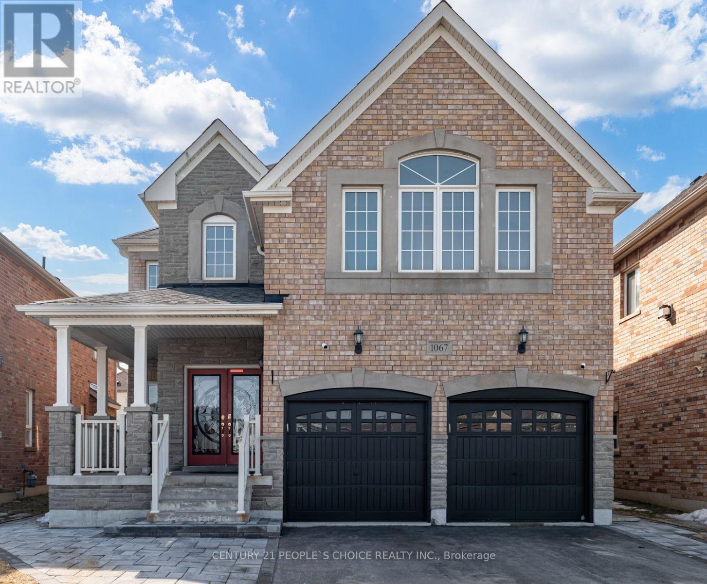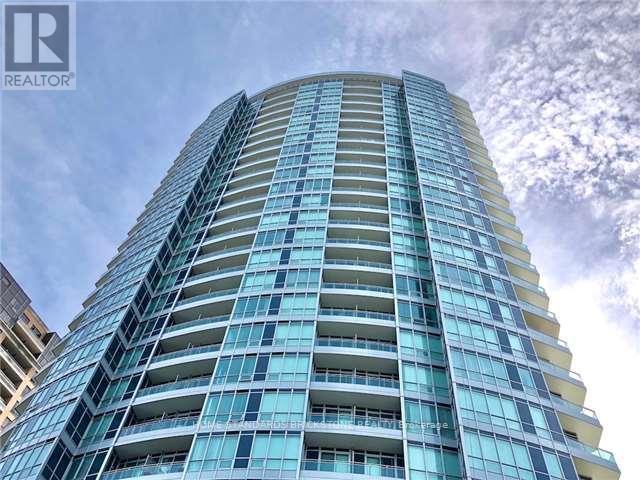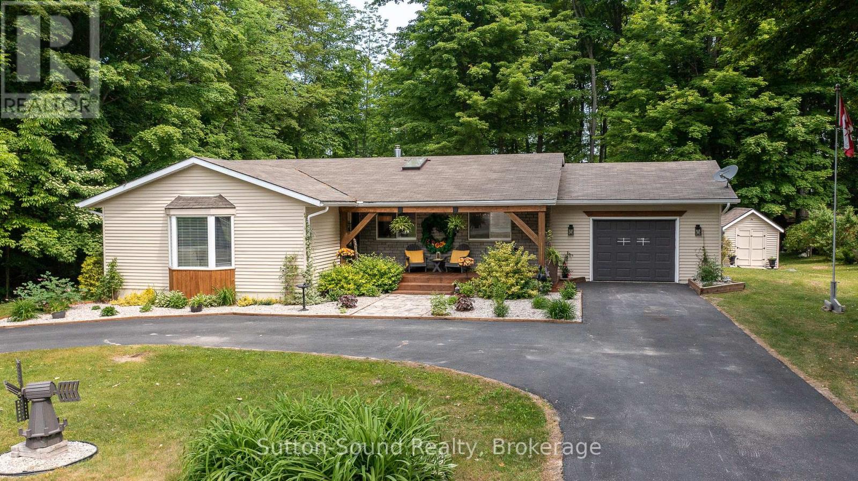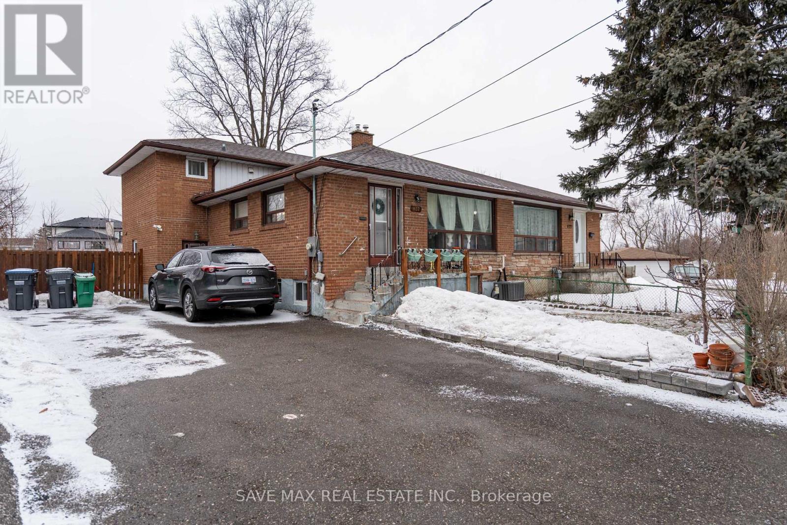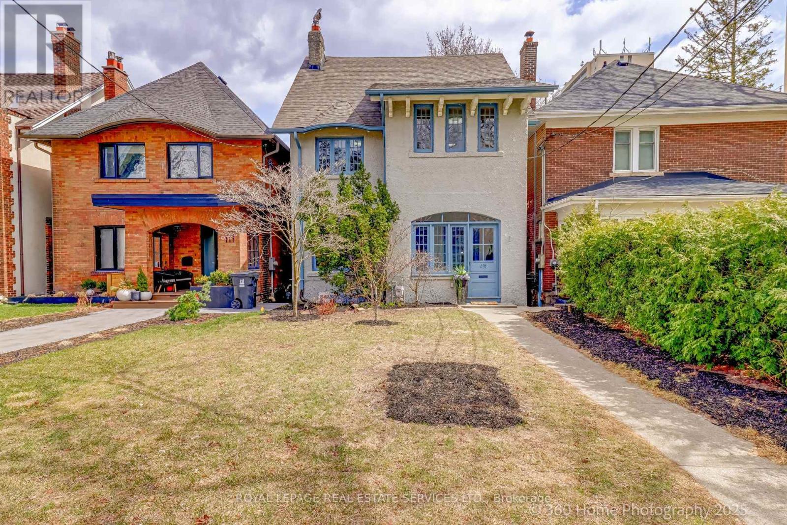20 Laverne Avenue
Guelph (St. George's), Ontario
Looking for a way to get into the market? This property has a legal apartment, adding extra income to help with the mortgage payments. It is updated, spacious, walking distance to so many amenities. There is a large garage/shop with two garage doors, 60-amp service, heating and insulated for the car enthusiast or your own private workshop. Parking will not be a problem at 20 Laverne Ave. You can park approximately five cars on the paved driveway and two more in the garage. Enjoy your free time on the large, private back deck with entrance access to both apartments. The main floor welcomes you with a modern kitchen, breakfast bar, lots of counter space and cupboard space, 3pc washroom, two bedrooms with ample closet space, laundry/ additional bedroom or office and a large living room with a bright, updated front window. Downstairs is a legal apartment that has been extensively renovated to check off all city requirements. There are two large bedrooms with closets, Eat-in kitchen, 3pc washroom, utility/storage room, ensuite laundry and spacious living room with an egress window in case of any emergency or to let in ample amounts of sunlight. Everything has been done top to bottom in this beautiful brick bungalow. Move in and begin your dream of property ownership in the best possible way. The extra income will also be beneficial in obtaining a mortgage. Another perk is the top notch location! Minutes to John F. Ross High school, Victoria recreation centre, downtown Guelph, St. James High School, walking distance to Ottawa crescent PS, grocery shopping, gyms, entertainment and so much more. You can access all of this while living on a quiet, mature street, in an exceptional neighbourhood. (id:49187)
15 Payne Crescent
Port Hope, Ontario
Very Nice, Well Maintained 3 Bedroom Raised Bungalow In Popular Port Hope Neighbourhood. Features Include Large Eat In Kitchen With Lots Of Cabinets, Hardwood Floor And Walkout To Deck. Nice Bright Living Room, Seperate Dining Area and Updated 3 Pc. Bathroom. Basement Has Finished Recreation Room, Lots of Storage and Walkouts to Garage and Driveway. Main Level is Approx. 1000 S.F. - All Measurements Are Approximate. (id:49187)
50 Laguna Parkway
Ramara, Ontario
Custom designed 1950 Sq Ft Bungalow. Direct waterfront. This elegant home is immaculate from the updated kitchen with granite counters and island to the living room with a cosy fireplace to gather around. The primary bedroom features a 5pc ensuite , fireplace, walk in closet. The second bedroom offers a walk out to the 3 season sunroom with a hot tub. This room overlooks the water with stunning views. Professional landscaping makes this home a must and is ready to move in. Family room is open concept with the kitchen with separate dining and living rooms. S/S appliances. Large crawl space for your extras along with a large double garage. The updated laminate flooring and crown moulding adds a warm touch along with 3 walkouts to the sunroom. (id:49187)
157 Boundstone Way
Ottawa, Ontario
NO REAR NEIGHBOURS! Backing onto a serene rookery, this Luxury End-Unit Townhome offers peaceful views and upscale living in the prestigious Richardson Ridge community of Kanata Lakes. Built by Uniform in 2020, this 4-bedroom, 3-bathroom home blends style, comfort, and functionality. The main level features a private in-law suite with a 3-piece bathroomideal for guests or multi-generational living. At the heart of the home is a bright, open-concept kitchen boasting stainless steel appliances, quartz countertops, and modern cabinetry. Abundant natural light pours in through large windows, creating a warm and inviting atmosphere. Elegant hardwood staircases lead to the upper levels. The third-floor primary suite is a true retreat with calming views, a walk-in closet, and a private 3-piece ensuite. Two additional bedrooms share a full bathroom, and a conveniently located laundry room adds everyday practicality. Located near top-rated schoolsincluding WEJ, EOM, St. Gabriel, and All Saintsand just minutes from the Kanata High Tech Park, shopping, and the Richcraft Recreation Centre, this home is perfectly positioned for family living. Recent upgrades include: New paint throughout (2025) New lighting fixtures (2025) Brand new stove (2025). (id:49187)
2532 Rebecca Street
Oakville (Br Bronte), Ontario
Welcome to your private oasis in the heart of Bronte! Nestled among mature trees, this custom-built 4-bedroom, 4-bathroom home has been transformed with over $350K in premium upgrades. The resort-style backyard is an entertainers dream, featuring a saltwater pool with a tranquil waterfall, new heater and lighting, a new hot tub, stone patio, composite deck, gas fire pit, and a gazebo. Inside, the main level boasts a custom kitchen with quartz countertops, high-end Samsung appliances, a Fisher & Paykel double dishwasher, custom zebra blinds, white oak engineered hardwood floors, upgraded baseboards, pot lights, and a sleek gas fireplace in the cozy family room. A custom Magic Window sliding door opens seamlessly to the backyard paradise. Upstairs, you'll find four generously sized bedrooms, three of which feature walk-in closets, along with a fully renovated main bathroom offering a double vanity and smart backlit mirror lighting. The luxurious primary suite includes a custom walk-in closet and spa-like 5-piece ensuite with labradorite stone counters, a stand-alone soaker tub, and a glass shower. The finished basement adds incredible versatility with a wet bar, custom workshop, ample storage, and an additional bedroom perfect for an in-law suite, home gym, or private office. The fully insulated garage is complete with epoxy floors and a new door. Additional highlights include gutter guards, app-controlled Vibe illumination outdoor lighting, a custom laundry room with LG washer and dryer, an irrigation system, and more. Just steps to Bronte Creek and a short walk to the lakefront, harbour, and village this is more than a home; it's a lifestyle. (id:49187)
314 - 70 Roehampton Avenue
Toronto (Mount Pleasant West), Ontario
Showstopper! Luxury Living In The Heart Of Midtown Toronto! LEED Certified And Award Winning Condo Built By Tridel. Beautiful Corner Unit With A Split Bedroom Design, 9ft Ceilings With Floor To Ceiling Windows Allowing Plenty Of Natural Light, 7.5" Hardwood Floors Throughout And Two Balconies. Approx 200K Of Renovations With High End Finishes Top To Bottom With No Expense Spared. Fabulously Designed Dream Kitchen Featuring; A Large Quartz Waterfall Island, Miele Induction Cooktop, Dishwasher & Steam, Speed And Convection Ovens; Samsung Smart Fridge, Zephyr Range Hood, Custom Back To Back Coffee & Cocktail Bar Which Includes Summit Bar Fridge/Freezer Combo And Wine Cooler. 2 Spacious Bedrooms Each With Their Own Full Bathroom And Walk In Closets! 3 Total Washrooms Feature Custom Tiles And Design, Both Ensuite Bathrooms Include Vovo Smart Bidet Toilets. Gorgeous Light Fixtures And Potlights, Premium Hunter Douglas Fully Automated Blinds And Shades With Remotes Throughout. Amazing Location Steps To Eglinton Subway & Future Crosstown LRT, North Toronto Collegiate, Schools, Parks, Restaurants, Bars, Grocery Stores. Top Notch Amenities Include; 24 Hour Concierge, Fitness Center, Sauna, Games Room, Party Room, Guest Suites, Indoor Pool, Outdoor BBQ Lounge And More! (Some photos are virtually staged) (id:49187)
4675 Metcalfe Avenue Unit# 202
Mississauga, Ontario
***Only 3 Years Since Occupancy*** Welcome to Erin Square by Pemberton Group. 2 + Den, 2 Bath, 880 Sqft with Balcony, S/E Exposure, Parking & Locker Included. Bright unit with 10' Smooth Ceilings, Wide Plank Laminate Floors, Porcelain Tiles, Stainless Steel Appliances and Stone Countertops. Internet Included. Top Location: Steps to Erin Mills Town Centre, Credit Valley Hospital, Top Schools, Transit and Highways. Amenities: 24-Hour Concierge, Rooftop Pool, Gym, BBQs, Guest Suite, Kids Playground, Games Room, Pet Wash Station and More. (id:49187)
132 Chandelle Private
Ottawa, Ontario
Stunning Mila Model or CUSTOM Home Opportunity! PREMIUM lot w/ no rear neighbours - backing onto Carp Creek! Discover your dream home w/ Sheldon Creek Homes, the newest addition to Diamondview Estates! Choose from expertly designed floor plans or craft your vision w/ fully customizable options for stunning 2-storey homes or charming bungalows. With 20 years of residential experience in Southern ON, their presence in Carp marks an exciting new chapter of modern living in rural Ottawa. Radiating curb appeal & exquisite design, their high-end standard features set them apart. Architecturally distinctive exteriors w/ brick, premium siding & steel roof accents, 10' ceilings & hardwood flooring on main + hardwood stairs to 2nd level, quartz counters, smooth ceilings, pot lights, covered front & rear porches, deep lot & more! The Milas notable mentions include a main floor den, great room w/ fireplace, walk-in kitchen pantry, built-in bench in mud room, 2nd floor laundry, walk-in closets in all bedrooms, 3 full bathrooms on 2nd floor (incl. Jack&Jill). Rare community amenities incl. walking trails, 1st class community center w/ sport courts (pickleball & basketball), playground, gazebo & washrooms! Natural gas, high-speed internet, lower property taxes & water bills make this locale even more appealing. Experience community, comfort & rural charm mere minutes from the quaint village of Carp & HWY for easy access to Ottawa's urban areas. An exceptional opportunity! Sales Centre by appointment :) (id:49187)
10 Tudor Circle
Rideau Lakes, Ontario
Welcome to 10 Tudor Circle. This exceptional, all-brick 2100+ sq ft bungalow, perfectly positioned on the 16th hole of the renowned Lombardy Golf course in desirable Rideau Lakes township. This beautifully maintained home offers the perfect blend of comfort, function, and style, nestled on a meticulously landscaped 3/4 acre lot that's ideal for both relaxing and entertaining. Inside, you'll find a thoughtfully designed layout featuring 3 spacious bedrooms and 3 baths including a private 3 piece en suite with primary bedroom. The main level is graced with rich hardwood floors throughout the open concept living and dining areas creating an inviting space that's perfect for family gatherings and entertaining guests. The heart of the home is the stunning kitchen, complete with classic white cabinetry, granite countertops, large centre island, pantry and abundant counter and cabinet space to satisfy any home chef. Step into the sun drenched 15' 10" x 13' sunroom, where a cozy propane fireplace creates a warm and inviting atmosphere year round.The partially finished basement offers a fantastic man- cave / home gym and convenient 2 pc bath with plenty of unfinished space to make your own. Spacious 2 car garage provides inside entry to both the basement and main floor laundry/ mud room, adding to the homes practicality and ease of living. Outdoors, enjoy the peace and privacy of a beautifully manicured yard with large patio - perfect for summer BBQs and evening cocktails. You will also enjoy 22 kW Generac generator (2024) ensuring your home is always powered with peace of mind. Lombardy is a welcoming and scenic community, located halfway between Kingston and Ottawa. With shopping, antiquing and boating just minutes away, this beautiful home offers not just a beautiful place to live but a lifestyle to love. Call for private viewing today! (id:49187)
28 Bur Oak Drive
Woolwich, Ontario
Welcome to 28 Bur Oak Drive, Elmira - Bungalow townhouse with no condo fees! This lovely move-in ready townhouse offers a main floor primary bedroom, 2 car parking and is located close to shopping and amenities in Elmira. With 2,440 sq ft of total finished living space, this townhouse has 2+1 bedrooms and 3 bathrooms. Enter through the front foyer, past the front bedroom/den and the adjacent 4 piece bathroom and into the open concept kitchen and living room . The white kitchen has ample cupboard space, a large island and dinette, a great spot for your morning cup of coffee! The living room features a tray ceiling, hardwood floors and a gas fireplace. The primary bedroom has a tray ceiling, a walk-in closet and a 4 piece ensuite with shower and double sinks, no need to share your space! Also found on the main floor is the laundry room and access to the garage. Downstairs you will find an extra large rec room, an additional bedroom and a 3 piece bathroom. Have pets? This home has a pet washing station under the stairs! The backyard is a summer oasis! The fully fenced landscaped yard has a deck with pergola with built-in bench. This home is in a great location with easy access to shopping, HWY 85, and walking trails along the Lions Ring Trail. (id:49187)
3468 Fountain Park Ave. Avenue
Mississauga (Churchill Meadows), Ontario
A priced-to-sell and move-in-ready home with over $75,000 in premium upgrades. Nestled in the highly sought-after Churchill Meadows neighborhood, this family home combines elegance, safety, and style. Situated on a quiet avenue, the exterior boasts a desirable facade, double-car driveway, refurbished patterned concrete at the front, and a tumbled stone patio in the fenced backyard. The house has 3 bedrooms, 4 washrooms, a modern open concept with 9-ft ceilings featuring a fully renovated high-end kitchen (2025) with quartz countertops and backsplash. Almost new S/S appliances include brand new gas stove and long neck exhaust hood with 900 CFM (2025), dishwasher, Washer / Dryer, and Reliance furnace(2021). Comes with new pot, fancy lights and California Shutters, and a fully refurbished concrete driveway and backyard. All bathrooms are beautifully upgraded (2025) with quartz vanities, modern toilets, and a sleek sliding door in the main washroom. Enjoy premium oak hardwood flooring throughout the entire home, including solid wood piano-style staircases extending into the fully furnished basement. The basement has a separate entrance, boasts matching high-quality laminate flooring (2022) with an Egress legal window for more brightness, and is perfect for work, recreation, and a nanny's live-in. Walking distance to Brittany Glen Plaza, Stephen Lewis, Joan of Arc secondary school, Churchill Meadows library, Parks, GO station, Public transport and places of worship. (id:49187)
49 Nova Scotia Road
Brampton (Bram West), Ontario
Your Next Chapter Starts Here! Welcome to this beautiful family home tucked away in one of Bram West's most sought-after pockets. Lovingly cared for by the original owners, this spacious detached home is hitting the market for the first time and is ready for its next family to create a lifetime of memories! Set on an elevated lot overlooking the ravine, the backyard offers incredible privacy and a peaceful escape, perfect for hosting summer BBQs or simply unwinding at the end of the day. Inside, the layout is ideal for growing or multigenerational families. With five full bedrooms, including one on the main floor with a semi-ensuite, there's space for everyone to spread out and come together. The family room features soaring ceilings, adding a sense of openness and warmth, while the main living areas flow seamlessly for everyday comfort and easy entertaining. Located just minutes from top-rated schools, parks, shopping, and daily conveniences, plus quick access to the 401, 407, and 410, this home keeps you connected while still feeling like a retreat. Homes like this with heart, space, and that rare ravine view don't come to market often. A home this special doesn't just say 'for sale,' it says Welcome Home! Book your tour today. (id:49187)
1067 Coldstream Drive
Oshawa (Taunton), Ontario
Welcome To 1067 Coldstream Dr. This Stunning Home, Built By Great Gulf, Boasts Over 3,200 Square Feet Of Living Space. The Main Floor Features 9-Foot Ceilings, An Open Concept Kitchen With An Island And Breakfast Bar, Hardwood Flooring, And New Pot Lights Throughout. The Entire Home Has Been Freshly Painted.This House Includes Four Bedrooms And Four Bathrooms, Featuring Two Family Rooms. The Fully Finished Basement Includes Four Bedrooms And Three Bathrooms, With A Separate Entrance, Offering Rental Income Potential.The Front And Backyard Are Enhanced With Beautiful Interlock. Conveniently Located Close To Shops, Schools, Restaurants, Hwy 407, And All Essential Amenities. (id:49187)
506 - 60 Byng Avenue
Toronto (Willowdale East), Ontario
Rent $2,300/Mth "All Inclusive!"1 Bed+1 Wash (W/1 Prkg & Lckr)+ All Utilities !!!. North York's 5 Star Condo, Visitor Prkg, Lux.Party Rm W/Piano, Dance Flr, Karaoke, Ping-Pong Table, Guest Ste, Library, Indoor Pools, And Media Rm. 24Hr Concierge Sys, Granite Countertops,9' Ceilings Thru-Out, Open Concept Kit, And Balcony. Walk To Finch Sunway Station And Go Bus Station, Quick Drive To 401/Dvp, Quick Walk To 24 Hr Metro Grocery Store. (id:49187)
60 Bards Walkway
Toronto (Pleasant View), Ontario
Welcome to 60 Bards Walkway a rare opportunity to own a beautifully maintained, end-unit townhouse in one of the city's most exclusive and sought-after communities. This spacious, move-in ready residence offers over three storeys of thoughtfully designed living space, featuring three generously sized bedrooms and three washrooms. Enjoy the privacy of a fully fenced, tree-lined backyard with a walk-out patio perfect for relaxing or entertaining. Inside, you'll find two cozy living areas, each with its own fireplace, grey-toned laminate flooring throughout, and built-in speakers for a modern touch. The custom breakfast area includes clever hidden storage, and the lower level offers a versatile space that can be used as a wine cellar or for bike storage. As an end unit, this home provides added natural light and privacy. It also comes with two parking spaces (one in the garage, one on the driveway), and ample visitor parking nearby. Located in a prime, ultra-connected neighborhood, you're just minutes from Highway 401, DVP/404, Sheppard subway station, Oriole GO Station, Fairview Mall (with Tesla Superchargers), downtown Toronto, Markham, and Pearson Airport. Despite being in the heart of it all, the community remains a peaceful retreat, complete with a private outdoor pool and beautifully maintained grounds. This is more than just a home its a lifestyle. Dont miss your chance to be part of this exceptional community. (id:49187)
7 Sandy Pines Trail
South Bruce Peninsula, Ontario
Nicely updated three bedroom, two bathroom bungalow on a large lot near Silver Lake. Enjoy Kayaking, fishing, and paddle boarding just minutes from your door- or take a short drive or long walk to the sandy shores of Sauble Beach. Inside, you will find a bright, airy living room, a modern kitchen, and main floor laundry. Step out back to a private yard with a spacious deck. Perfect for relaxing or entertaining. (id:49187)
401 - 4011 Brickstone Mews
Mississauga (City Centre), Ontario
Wow! one of the exclusive units in the entire building having huge balcony and has direct open access to building amenities on the same floor. Combined with parking, locker and low condo fee, this unit is desired to be owned. Through floor to ceiling glass windows, there is no dearth of natural lights into the unit. Enjoy the city skyline with unobstructed views from living room or access the huge balcony . open concept living, dining, kitchen and den combined , gives a spacious feeling. Kitchen fully loaded with stainless steel appliances with ceramic back splash. One of the newer buildings in downtown core of Mississauga with all the features for leading a stylish and comfortable living. Residents enjoy a 24-hour concierge, indoor pool, sauna, gym, BBQ area, party/meeting room, guest suites, and visitor parking. Perfect location ,surrounded by excellent multiple common facilities within walking distance, including square one mall, library, groceries, restaurants etc. This unit has it all, whether for a small family or for as an investment. (id:49187)
3209 - 36 Elm Drive W
Mississauga (Fairview), Ontario
Modern Luxury in the Heart of the City, 1 year old, Executive 2 bedroom corner suite with 2 full baths. Fantastic unobstructed views, . Open-concept design. Gorgeous open concept design. Plenty of natural light, walking distance to all amenities, 24 hour concierge, prime location close to all major highways. This home is perfect for those seeking a stylish and vibrant lifestyle. Modern finishes throughout. High-end kitchen appliances & ceramic backsplash. Master bedroom with a luxurious 4-piece ensuite and Walk in Closet, 24-hour concierge service for added peace of mind. Building Amenities, Rooftop terrace with breathtaking views. Party room for entertaining friends and family. Wi-Fi lounge, Fun and games room for relaxation. State-of-the-art fitness room. Theatre room for movie nights. Unbeatable Steps to Square One Shopping Centre. Easy access to major highways (401, 403, 410, QEW)Future Hurontario LRT at your doorstep. Close to Sheridan College, Celebration Square, Central Library, YMCA, art centre, and more. This is your chance to live in the heart of Mississauga, surrounded by the best the city has to offer. Don't miss out on this incredible opportunity. (id:49187)
437 Revus Avenue
Mississauga (Lakeview), Ontario
Great opportunity for the First time buyers or downsizer's or investor, semi detached home located in one of the prime locations in Mississauga " Lakeview community " This home offers a main floor with open concept combined living & dining area, with upgraded kitchen with stainless steel appliances, quartz countertops eat in kitchen. Upper level with 2 good size bedrooms & new renovated basement with additional two bedrooms with one bedroom with 3 pcs ensuite & large windows. Roof changed in the year 2024 & basement renovated in summer (year 2024). Great rent potential from the unit with separate entrance, which has a living area, kitchen & bedroom. Very convenient location walk to shopping ,public transit, school, park, lake , easy access major to Hwy, downtown & airport. (id:49187)
288 Hillmount Avenue
Toronto (Yorkdale-Glen Park), Ontario
Amazingly spacious detached home nestled in a quiet community, perfect for families or investors. Over 2500 Sq. Ft. in living space with over 1350 sq. ft. on the main floor. Walkable to subway and only minutes away from the Allen Rd. and 401, this home is very convenient. Great lot size and tons of potential for any upgrades or rebuilds. **EXTRAS** Roof Replaced 2019, Hot Water Tank (owned) 2020, Air Conditioning 2021 (id:49187)
152 Ramona Boulevard
Markham (Markham Village), Ontario
Here's a perfect opportunity to experience your design skills and create your dream home. This well loved "one owner", non smoking, non pet home has SOOO much potential with almost 2800 sqft of sun filled above grade living space (MPAC). A fabulous, open concept, FIVE level side split with an awesome 2 storey addition with full basement... You'll have two primary bedrooms with ensuites, two above grade family rooms (or potential for a main floor bedroom or home office), with tons of room to customize it to meet your personal needs.....must be seen to appreciate how it could work for YOUR family. This family friendly neighbourhood is ideally located to schools, parks, GO station, public transit, Main St Markham with great restaurants and boutique shopping, the hospital...and incredibly convenient to the 407 for commuters. A 60' lot too ! Hurry ! (id:49187)
517 - 585 Bloor Street E
Toronto (North St. James Town), Ontario
***AVAILABLE IMMEDIATELY***This luxury 2 Bedroom and 2 Bathroom condo suite offers 911 square feet of open living space. Located on the 23 floor, enjoy your views from a spacious and private balcony. This suite comes fully equipped with energy efficient 5-star modern appliances, integrated dishwasher, contemporary soft close cabinetry, in suite laundry, and floor to ceiling windows with coverings included. Parking and locker are included in this suite. (id:49187)
215 Corkoran Road N
Merrickville-Wolford, Ontario
Welcome to 215 Corkoran Road - this cozy, private, tranquil and fully furnished square-cut log home sits on 17+ peaceful acres of forest and field. Minutes from Merrickville or Smiths Falls, it features 4 bedrooms, a bright loft, and welcoming cathedral-ceiling kitchen with quartz island, copper sink, and charming modern electric stove styled as an antique wood-burner. Enjoy the home as a full time residence, family/group retreat or take advantage of the set up for short term income potential. Morning sun hits the back deck and sunsets and stars are beautiful from the covered front porch or open sky fire pit. Plenty of room for cornhole, horse shoes, raised garden beds, a work or art shed and pets to roam the trails of this property. Situated at the end of a quiet road, close proximity to Kemptville, Brockville, Ottawa and Kingston. 215 Corkoran uniquely blends character, acreage, and lifestyle. Join us for an open house on April 27th, 2025. 24 hours irrevocable on all offers -presented no earlier than April 30th 2025. ** This is a linked property.** (id:49187)
Main Floor - 109 High Park Avenue
Toronto (High Park North), Ontario
Great Living Location in the community of High Park! Steps to High Park / Subway / Bus Station / to Top Ranking Schools. Grocery Stores and more. EV charging Stations are right in front of the property. Suitable for professional or a young couple. Well-maintained 1 bedroom and 1 bathroom. Existing Appliances included A Fridge, Stove, Dishwasher, Microwave. Sharing Washer & Dryer. Separate Side Entrance. Tenant will apply for Street Parking. Tenant sharing 30% of Monthly Bill of Utilities (Gas, Hydro, Water) (id:49187)

