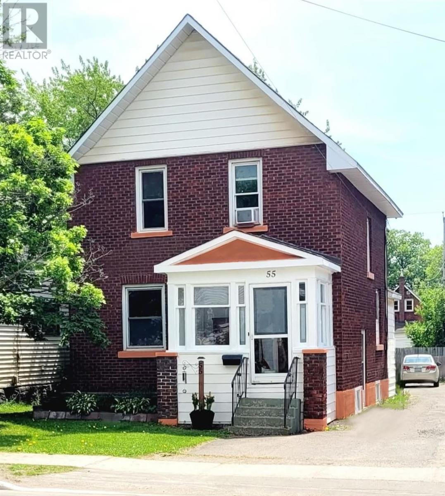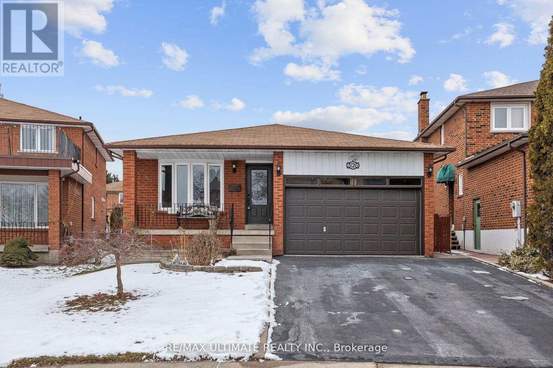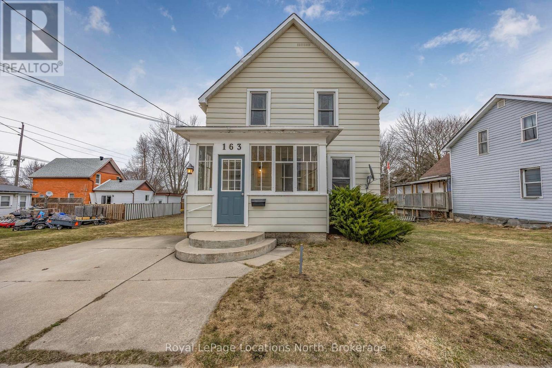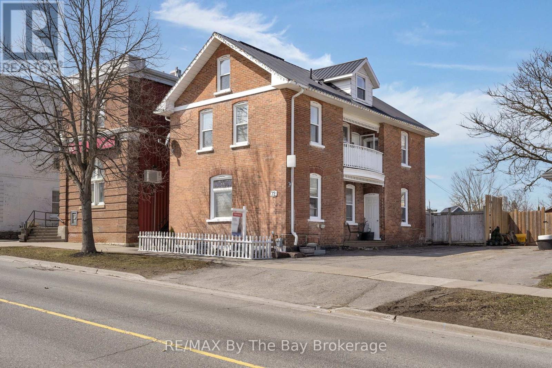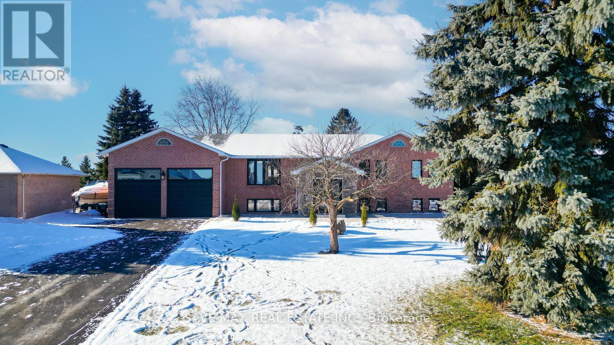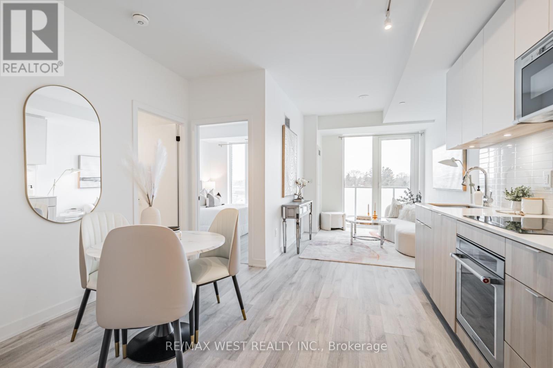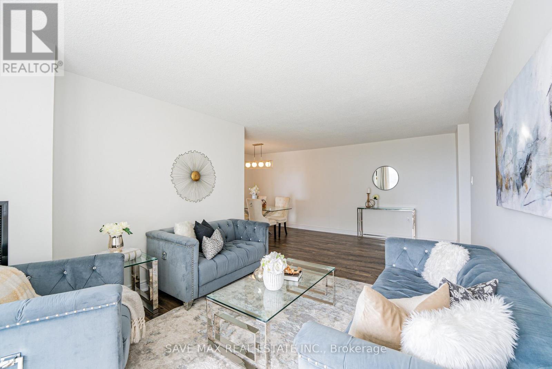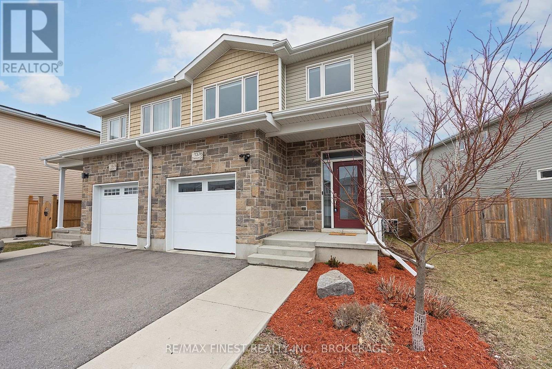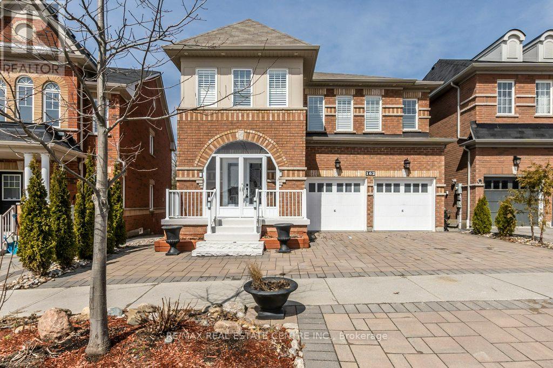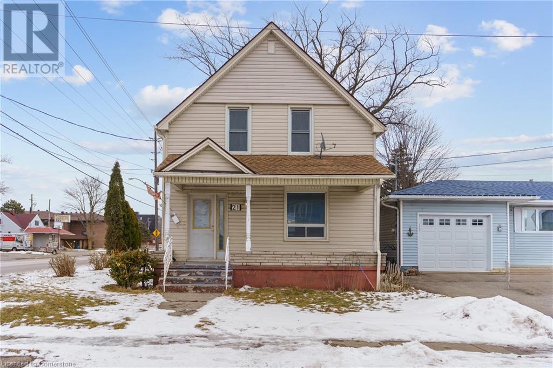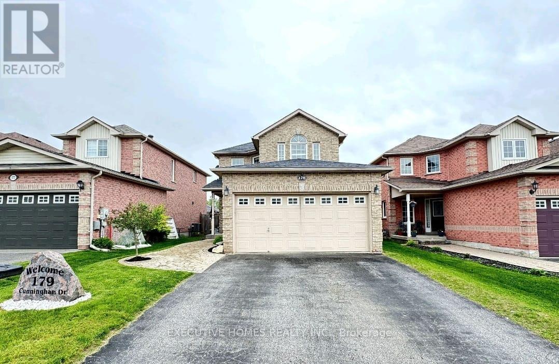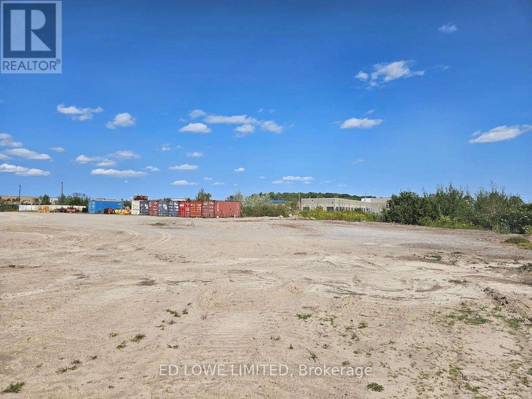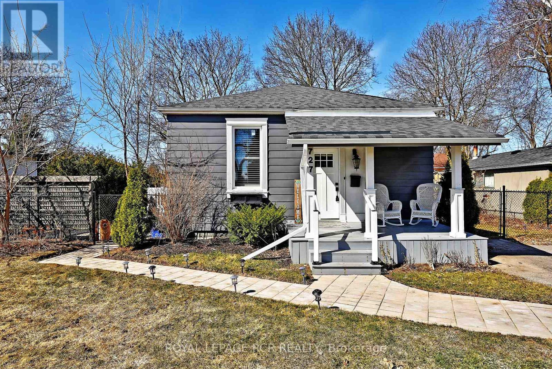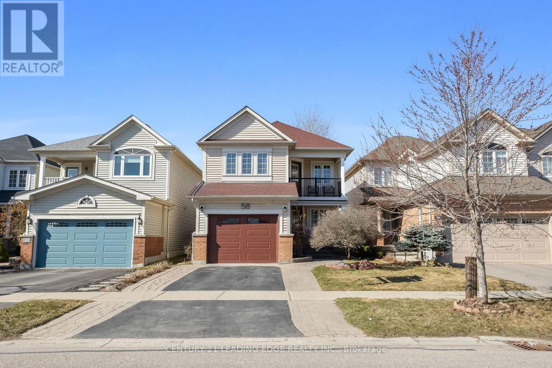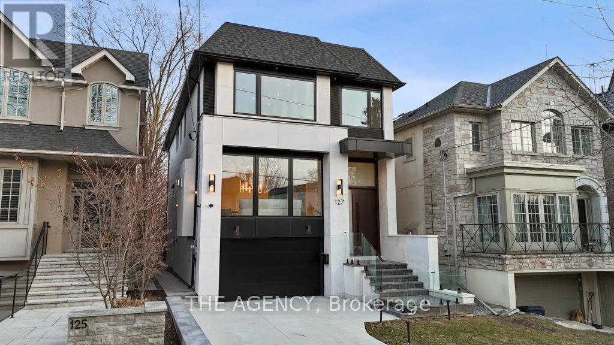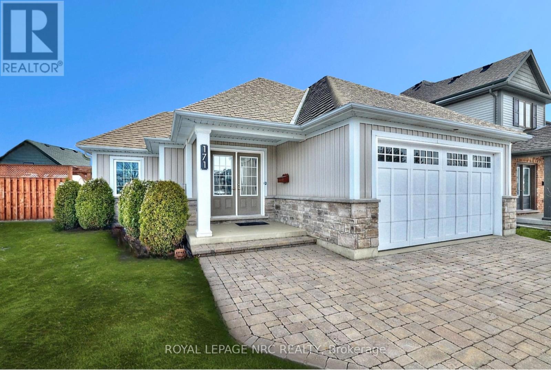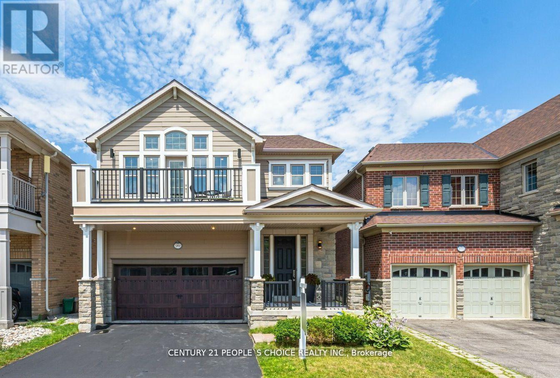1 - 222 Pearson Street
Oshawa (O'neill), Ontario
Welcome to 222 Pearson St. #1, Oshawa. Recently updated & well maintained end-unit townhome, nestled in a centrally located family friendly community. Perfect For First Time Home Buyers Or Investors. Offering a perfect blend of warmth & comfort, style, functionality and convenience. This affordable home has space for the growing family. Freshly painted and new flooring throughout. The main floor boasts an open-concept living dining rooms with tons of natural light, creating a warm and inviting atmosphere. The spacious Eat- In kitchen is a true highlight. Upstairs, you'll find 3 generously sized bedrooms, each offering ample closet space. Separate entrance through the garage to the basement with finished rec room, large storage closet and sliding glass door walk-out to the backyard. This complex offers an outdoor swimming pool and a kids playground. With recent updates, this home is ready for you to move in and make it your own. Located just minutes from everything you need, shopping, Schools, Hospital, the Oshawa Centre, walking distance to Costco, easy access to Oshawa GO Station, UOIT, and Trent University. Short drive to 401. The complex backs onto Connaught Park. This home offers unmatched convenience in a sought-after neighborhood. Plenty of visitors' parking. Available for immediate possession! (id:49187)
8 Celestine Court
Tiny, Ontario
Top 5 Reasons You Will Love This Home: 1) Tucked away on a serene and private cul-de-sac, this charming retreat offers easy access to stunning beaches, including Tiny Beach and nearby snowmobile trails, making it an idyllic year-round home or seasonal getaway for endless relaxation and adventure 2) Two fully independent living spaces with their own kitchens and entrances, providing the ultimate setup for multi-generational living or additional income 3) Brimming with modern touches and boasting a fully renovated lower level complete with brand-new flooring throughout and stylish updates that elevate every corner 4) Beautiful backyard oasis highlighting lush landscaping, a cozy new firepit area, a kids' playground, a trampoline, a barbeque patio, and tall mature trees shading the space 5) Added benefit of being sold fully furnished and ready for immediate enjoyment. 1,993 fin.sq.ft . Age 40. Visit our website for more detailed information. (id:49187)
12 Nolan Trail
Hamilton, Ontario
This Beautiful Bungalow is located in a 55+ Gated Community in Hamilton,Ontario catering to residents looking to downsize and want to live an active lifestyle. The community offers a picturesque setting with numerous ponds and beautiful surroundings, promoting a serene and relaxing environment. Various leisure facilities are available within the community, such as a golf simulator, pool, sauna, gym, workout room and large workshop, providing residents with ample opportunities for recreational activities. The home itself is an open concept one-floor plan featuring 2 bedrooms, 1.5 baths, in suite laundry room. It also has a unique bright solarium with access to a large deck, offering a comfortable and accessible living space without stairs. This is Resort living all year long. You're not just purchasing a house; you're investing in a lifestyle. (id:49187)
1202 - 25 Maitland Street
Toronto (Church-Yonge Corridor), Ontario
Welcome to an absolutely breathtaking 2-storey loft in the vibrant heart of Yonge and Wellesley! This exceptional layout boasts a spacious living room, dining area, and kitchen, complemented by a stunning balcony perfect for outdoor enjoyment. The heated flooring in the living room combined with floor-to-ceiling windows creates an inviting atmosphere ideal for entertaining guests. Ascend to the generously-sized bedroom, featuring ample closet space, an ensuite washroom, and convenient in-suite laundry. Experience luxury at its finest with amenities that include a 24-hour concierge, a rooftop pool and garden, gym, guest suites, visitor parking, and access to jogging paths. With all utilities covered in the maintenance fee and a healthy, well-managed building, this is urban living at its best! Enjoy prime access to iconic Yonge St, Wellesley subway, the Gay Village, Eaton Centre, TMU, universities, hospitals, and trendy restaurants and shops all just steps away! (id:49187)
88 Magdalene Crescent
Brampton (Heart Lake East), Ontario
Welcome to very clean and beautiful first owner solely occupied 3 bedroom + den townhome offers open concept layout with 9'ft. ceilings on the main floor and den can be use as a fourth bedroom or office. This spacious bright gem offers private driveway, deck, open concept layout filled with natural light, stained stairs with metal pickets, perfect for modern living. Featuring an eat-in-kitchen, combined living and dining, a master en-suite. Additional full washroom with other 2 rooms. Carpet free home . This dual entrance home comes with walk out basement and ground floor access to the garage. No home in front or the back. Located in the prime area close to Trinity Common Mall, Temple, Tumberry Golf Club, Brampton Civic Hospital and HWY 410. Don't loose this great opportunity. (id:49187)
137 Pinewood Avenue
Toronto (Humewood-Cedarvale), Ontario
Welcome to 137 Pinewood Avenue, located on one of the most desirable streets in the esteemed Humewood community. This fabulous 2.5-storey residence features 4 bedrooms, 2 bathrooms, large beautiful rec room, an office, high ceilings, hardwood floors, halogen lighting and a large living room/dining room and a family room that seamlessly flows into an open-concept kitchen ... adding up to a well designed home for both family gatherings and entertaining while giving you all the essential elements for comfortable living. The convenient mudroom adds functionality, while the converted garage provides a versatile all-season office or lounge space. Do nothing and just love the house or dream big to make it your own ....the potential for expansion is limitless, with the possibility of transforming the third floor into a stunning primary bedroom suite complete with an ensuite bathroom. Ideally situated just steps from Humewood Park, Wychwood Barns, Cedarvale Ravine, and esteemed educational institutions such as Humewood School and Leo Baeck, this location is perfect for families. Additionally, the vibrant St. Clair West strip offers an array of incredible restaurants, butchers, bakeries, and more, ensuring you have everything you need at your fingertips. (id:49187)
55 St. Georges Ave W
Sault Ste. Marie, Ontario
So often the character and charm of days gone by is under appreciated. It's becoming harder to find a century home which maintains original features in such fabulous condition. Craftsman styled oak staircase, wide baseboards and trim, original hardwood flooring. Impressive columns divide the formal living and dining rooms, solid wooden doors...you just won't find this quality in modern builds. This home has been lovingly maintained and updated for comfortable living, affordable and economical. Shingles (2024, transferrable warranty) furnace is less than 10 years old, windows have been replaced, updated plumbing and electrical. Spacious deck, fenced back yard and storage shed. (id:49187)
3126 Nawbrook Road
Mississauga (Applewood), Ontario
Charming 3-bedroom move-in ready bungalow in the desirable Applewood Community. This beautifully maintained home features a bright and spacious living area and a versatile in-law suite with its own separate entrance perfect for an extended family! The main level boasts three generously sized bedrooms with a walkout to the backyard, a cozy dining space that is ideal for entertaining and a renovated full bathroom. The lower level offers a fully equipped suite with a kitchen, bathroom, ample living space and bedroom. Outside, enjoy a private yard and a driveway with parking for multiple vehicles. Conveniently located close to schools, parks, shopping, and public transit, a perfect family home. Don't miss this incredible opportunity schedule your showing today! (id:49187)
245 Tecumseh Avenue E
London, Ontario
Charming Family Home in Old South Where Classic Meets Modern! Steps from Wortley Village, this classic red brick home blends timeless character with modern updates. Enjoy easy access to schools, parks, shopping, downtown, and transit, plus a backyard playground for family fun. The welcoming foyer leads to a living room with a custom fireplace and floor-to-ceiling built-ins. Durable vinyl plank flooring ties it all together.The open-concept kitchen and dining area feature a designer chandelier, breakfast bar, sleek quartz countertops, updated cabinets, imported tiling, an oversized copper sink, and high-end stainless steel appliances. A garden door leads to the backyard, perfect for indoor-outdoor living. A 2pc powder room completes the main level. Upstairs are three spacious bedrooms, a 4-piece bath with double sinks, and a laundry room with folding space and a utility sink. The private primary retreat includes a walk-in closet and 3-piece ensuite.The finished lower level includes a cozy family room, a newer 3-piece bath, and a den, plus extra storage. Outside, enjoy an expansive covered deck leading to a 19' Heated Swim Spa with attached hot tub ideal for year-round swimming and relaxation. The custom playground includes a playhouse, slides, swings, sandbox, ninja line, climbing dome, and double-gate access. Recent updates over the past 7 years include a renovated kitchen, new bathrooms, flooring, electrical, finished basement, new fence, deck, and more. A full list of improvements is available. Book your showing today you wont want to miss this one! The Listing Agent is related to the Sellers. (id:49187)
480 Halo Street
Oshawa (Windfields), Ontario
Stunning corner lot design with an inviting wrap-a-round front porch. Wonderful family home in the demand Windfields community near schools, Durham College, Ontario Tech University, parks, shops, restaurants, easy Highway #407 access and Costco. Classic neutral decor and finishes. Nine foot ceilings throughout main floor. Luxurious dark plank hardwood flooring in dining room and great room. Solid oak staircase with elegant wrought iron spindles to second floor. Separate bright formal dining room with pass through to foyer. Main floor great room with traditional gas fireplace and pass-through to kitchen. Classic white kitchen with white quartz counter tops, quartz backsplash, breakfast bar, stainless steel appliances and walk-out to fenced yard, two-tiered deck with pergola and gas line for bbq. Electrical available for hot tub. Spacious main floor hallway with hard wearing ceramic tile flooring. Convenient second floor laundry room with drying shelf. Primary suite with large walk-in closet and four piece ensuite bath with soaker tub. Bright four piece bathroom with skylight. Comfortably sized secondary bedrooms with double closets. Finished open concept basement recreation room with laminate floors, custom made bar with bar fridge and three piece bathroom with separate shower stall. Interlocking stone walkways and professional landscaping. (id:49187)
2113 Folkway Drive
Mississauga (Erin Mills), Ontario
Welcome to this Beautiful 4+1 Bedroom Home with Nothing to do but Move in and Enjoy In Sought After Sawmill Valley. Superior Attention to Detail and Design. Extensive Millwork, Wainscotting and Crown Moulding Throughout. Upgraded Oak Staircase and Gleaming Hardwood Floors. Separate Side Entrance Leads to Finished Lower Level with Nanny or In law Suite Potential. Location Cannot Be Beat with Easy Access to Schools, Shopping, Restaurants, U Of T, Credit Valley Hospital, Erin Mills Town Centre, Hwys and Beautiful Walking Trails. (id:49187)
307 - 280 Howland Avenue
Toronto (Annex), Ontario
Welcome to Luxury Boutique Living at Tridels Bianca, An Architectural Gem In The Heart Of The Annex. This Sunny South-Facing 2+l Beds & 3 Baths offers 1,355 Sf of Interior Space, Expansive Layout with Multi Functional Spacious Den, Chefs Dream Upgraded Kitchen W/ Extended Quartz Countertop, Miele Appliances, Gas Cooktop, Upgraded Wine Cooler, Upgraded Pot Lights & Designer Light Fixtures in Dining Room & Living Room. Generously Sized Bedrooms, Primary W/ Spa-Inspired 6-Pc Ensuite With A Soaker Tub, W/I Closet, & Premium Finishes. Enjoy The Sunny 2nd Bdrm With Its own 3-Pc Ensuite Bath, W/I Closet, South Facing Windows. Laundry Room W/ Washer/Dryer, And Laundry Sink. as well as Built-in EV Charging Parking Spot. Resort-Style Amenities Include: cities Highest-Rated Rooftop Infinity Pool, Gym, Yoga Studio, Outdoor Dining With BBQs, 24-Hour Concierge, Luxurious Entertainment Lounge & Party Room, & Guest Suites. With State-Of-The-Art Smart Home Technology , W/ Keyless Entry (1 VALET Technology & Access). (id:49187)
25 Duncanville Street
Russell, Ontario
Absolutely stunning and move-in ready, this modern 3-bedroom, 2.5-bath Tartan townhome (built in 2020) is perfectly situated in a sought-after, family-friendly neighborhood just steps from schools, parks, shopping, and more. The main level welcomes you with a bright and spacious foyer, a convenient powder room, inside access from the garage, and rich hardwood flooring throughout. Soaring 9-foot ceilings and abundant natural light create an open, airy feel. The stylish kitchen features granite countertops, a large breakfast bar, ample cabinetry, and a patio door that opens onto a private backyard ideal for outdoor dining and entertaining, including Hot Tub. Upstairs, enjoy the convenience of second-floor laundry, along with a generous primary suite complete with a walk-in closet and a spa-like ensuite with granite vanity. Two additional well-sized bedrooms and a modern full bath round out the upper level. The fully finished lower level offers a cozy family room with a gas fireplace, perfect for movie nights or a play area, plus plenty of extra storage space. 24 irrev on all offers. (id:49187)
163 Henry Street
Meaford, Ontario
This 100+ year-old home offers a unique blend of charm, character and potential. Located in the heart of Meaford, this 3-bedroom, 2-bathroom property is an ideal opportunity for first-time homebuyers. While the home does need some updating, it provides a spacious layout and the chance to add your own personal touches. The main floor has a bright family room that flows into the living room. The kitchen/ dining room have walk out to back deck. Generous sized bedrooms and a large full bathroom upstairs. Backing onto the Georgian Trail, the property offers a peaceful backyard with direct access to outdoor activities. Whether you enjoy biking, hiking, or simply soaking in the natural beauty, this location is perfect for outdoor enthusiasts. Quick walk to the waterfront and downtown. Book your private showing today! (id:49187)
18 - 1522 Lancaster Drive
Oakville (1005 - Fa Falgarwood), Ontario
Step into comfort and style in this beautifully updated townhome condo, perfectly situated in one of Oakville's most desirable communities. Tucked away in a well-managed complex, this unit offers a warm, welcoming layout and modern updates that make it truly move-in ready! You'll appreciate the inviting foyer that flows into a stunning, living space and renovated kitchen thoughtfully designed with timeless finishes and open sightlines to the dining area. Whether you're hosting a dinner party or enjoying a quiet morning coffee, this space is as functional as it is stylish. The living and dining areas with hardwood flooring are bright and open, with walk-out to your own private deck ideal for relaxing, reading, or enjoying warm summer evenings. This is your perfect spot to unwind and connect with nature. Upstairs, you'll find a 4 piece bath and 3 generously sized bedrooms, including a spacious primary retreat with a walk-in closet. The fully finished basement is a fantastic bonus flexible enough to be a cozy rec room, a play space for kids, or a private area for overnight guests. With a 3-piece bath, laundry, lots of storage and a large upgraded window that lets in loads of natural light (and meets egress requirements), this level is just as bright and inviting as the rest of the home. Additional upgrades include new windows (2020), air conditioning (2020), and new garage door. You also have the option to install a fence for added privacy. Steps away from top-rated schools, beautiful parks, trails, shopping, and all the amenities you need for daily life. If youre looking for a home thats as functional as it is beautiful, with room to grow and a location that checks every box this one is for you. (id:49187)
1 - 2280 Baronwood Drive
Oakville (1019 - Wm Westmount), Ontario
Gorgeous, 3-storey end unit, on an impressive, oversized corner lot, located in a quiet enclave of executive townhomes in the popular Westmount neighbourhood of Oakville! This bright and spacious, 3 bedroom, 2+2 bathroom home is tastefully appointed with fresh, designer paint throughout most of the home, and features recently re-finished hardwood flooring on the main level, stairs and upper hallway. The main floor showcases a large, sun-filled living room, 2 pc. powder room, formal dining room, and eat-in kitchen with backsplash, stainless steel appliances and a sliding glass door to the balcony, with a gas BBQ hook-up, overlooking the backyard. The second level features three bedrooms, including the King-sized primary bedroom with walk-in closet and 4 pc. ensuite bathroom. The finished lower-level boasts a family room with laminate flooring, a 2 pc. powder room, laundry room, garage access, and a sliding glass door to walk out to the concrete patio and fully fenced rear yard, with lots of space to play and enjoy. Other updates include extra attic insulation (2020), furnace and a/c (2021) and re-shingled roof (2024). Conveniently located close to shops, parks, trails and sought-after schools. Easy access to the QEW/403, 407, GO train, shopping, and amenities. Low monthly POTL fee of only $80. (id:49187)
520 - 608 Richmond Street W
Toronto (Waterfront Communities), Ontario
The Harlowe By Lamb Development Corp. Beautiful Soaring 9Ft Ceilings 1 Bedroom + Den With Balcony. Approx. 804 Sq. Ft. Loft. Quality Modern Features & Finishes Include Stainless Steel Appliances, Exposed Concrete Feature Walls & Ceiling, Stone Surface Counters, Engineered Wood Flooring, Floor-To-Ceiling Windows & More. Unbeatable Location Just Off Queen Street West Strip. Actual finishes and furnishings in unit may differ from those shown in photos. **EXTRAS** Stainless Steel Fridge, Gas Cook Top, Built-In Oven, Dishwasher, Microvent And Microwave Oven. Stacked Front-Loading Washer & Dryer. Gas B.B.Q. Hookup On Balcony. (id:49187)
1021 Glancaster Road
Hamilton, Ontario
Nestled in the peaceful neighborhood of Hamilton, this enchanting home is a perfect blend of comfort and serenity. Set on a sprawling over half acre land, this well-maintained property offers a delightful living experience. This enchanting home features 2 bedrooms, spacious interiors, and a well-appointed kitchen. Enjoy the expansive front park and huge backyard. With 2 garages and ample front parking, this well-maintained residence offers a peaceful living experience. The quiet neighborhood fosters a sense of community. The entertainment-ready basement adds versatility, perfect for entertaining guests. Transform it into a cozy bar area, a game room, or a movie night haven - the possibilities are endless. Proximity to the highway ensures convenient city access. (id:49187)
165 Strathnairn Avenue
Toronto (Beechborough-Greenbrook), Ontario
This Chic Property Delivers The Wow Factor! Exceptional New Contemporary Custom Design Build With Exquisite Designer Finishes Throughout. Living Space On A Quiet One-Way Street. Open Concept Main Floor With 10' Ceilings. Stunning State Of The Art Chef's Kitchen With Quartz Top Counters & High-End B/I Appliances, Include Sub-Zero Fridge. Lush Private Backyard With Automatic Garden Sprinkler System And Oversized Deck Ready For Upcoming Summer Nights! Bright Upper Level With 4 Skylights, 9' Ceilings & Floor To Ceiling Windows. Gorgeous Master Bedroom With Opulent 5 Pc Ensuite & Huge W/I Closet. 2nd, 3rd & 4th Bedrooms Have Ensuite Baths. Finished Basement With Family Room, 5th Bedroom & 3 Pc Bathroom. Parking For 4 Cars (1+3) Plus 24/7 Free Parking On Street. Popular Location With Many New Builds, Close To Yorkdale Shopping Mall & Walk To New-Build Subway Station And Woodborough Park. (id:49187)
72 River Street
Brock (Sunderland), Ontario
*Open House Saturday the 12th 12-2!* Charming and Renovated Century Home in Prime Location! Welcome Home to 72 River Street! Step into the perfect blend of historic charm and modern living with this beautifully renovated century home. Offering ample space for the whole family with a spacious living room, dining space and kitchen. Enjoy the character of the kitchen with the plated copper ceiling. Hardwood floors throughout house. This home features 3 bedrooms with a bonus loft that can be used as a fourth bedroom or recreational space.The fully fenced yard provides privacy and a great outdoor space for entertaining, kids, or pets. Conveniently located close to stores, EMS services, post office, schools, arena and more! (id:49187)
3377 Silverado Drive
Mississauga (Mississauga Valleys), Ontario
ATTENTION CONTRACTORS, RENOVATORS, INVESTORS AND 1ST TIME HOME BUYERS, HOUSE NEEDS TLC, DIAMOND IN THE ROUGH, PROPERTY BEING SOLD IN AS IS WHERE IS CONDITION, GREAT FAMILY NEIGHBORHOOD, ALL BRICK TOWNHOUSE IN MISSISSAUGA, MINUTES AWAY FROM SCHOOLS, SHOPPING, PUBLIC TRANSIT AND HWY'S, PROPERTY HAS 3 LARGE BEDROOMS WITH DOUBLE CLOSETS, 11/2 BATHS, W/O BASEMENT TO REAR YARD AND ACCESS TO 2 CAR GARAGE WITH DOOR OPENER AND REMOTE, 2 CAR PRIVATE DRIVEWAY, THIS IS A FREEHOLD TOWNHOUSE WITH NO MAINTENANCE FEES!!! (id:49187)
2210 - 25 Capreol Court
Toronto (Waterfront Communities), Ontario
The Best Of Downtown Living In The Waterfront Communities At CityPlace!Bright And Spacious, This Functional 1 Bedroom + Den Unit Offers Just Under 700 Sq Ft Of Living Space Plus A 123 Sq Ft Oversized Balcony With Stunning South-Facing Lake Views.Featuring Laminate Floors, Floor-To-Ceiling Windows, A Sleek Modern Kitchen With Granite Countertops, Custom Backsplash, Pot Lights, And A Center Island. The Den Is Perfect For A Home Office Or Guest Room. Includes One Parking And One Locker.Enjoy Resort-Style Amenities Including A 24-Hour Concierge, Gym, Rooftop Pool, Party Room,Movie Room, Guest Suites, Yoga/Dance Studio, BBQ Terrace, Sauna, Hot Tub, And MoreAll On A High Floor! Just Steps To TTC, Toronto Island, Parks, And The Financial & Entertainment Districts. (id:49187)
101 Yorkview Drive
Toronto (Willowdale West), Ontario
Welcome to a marvel of modern architecture and design. 101 Yorkview Dr is a breathtaking newly-built, modern luxury home that offers an abundance of exquisite features throughout; built on a deep 162' lot boasting 4421 sqft of above grade & 1768 sqft basement living space, by a highly reputable builder with many other successful projects completed in the neighborhood. Enter through the stunning pivot door to be greeted by a spectacular foyer, leading to the main floor where spacious principal rooms await. Pass the open living & dining rooms, to the sleek kitchen; featuring brand new built-in JennAir appliances, private servery and walk-in pantry, mesmerizing center island, striking porcelain slab counters, and walk-out to the deck. The grand family room further stuns with a stylish wet bar area, cozy fireplace, built-in shelves & speakers, and a south-facing view of the backyard. The superb main floor office features its own ensuite, and can be used as a fifth bedroom. Floor-to-ceiling aluminum windows grace the floor throughout, filling the home with natural light! Upstairs, four large bedrooms all come with their own, private ensuites; including the sensational primary with beautiful wall paneling, a fireplace, recessed LED lighting, walk-in closet with a skylight, and lavish 7-piece ensuite with heated floors, and shower jets. In the basement, revel in the vast recreation room that comes equipped with a gas fireplace, dashing built-in shelves & speakers, and a wet bar with a drink cooler & small island; the ultimate entertainment space. Travel between floors with ease on the convenient 4-stop elevator, with access from the basement garage. Additional excellent home amenities include an in-ground swimming pool; Tarion warranty; 2 furnace & 2 Ac; soaring 11 ft-high ceilings on main; and a large, 2 + 1 car garage. Exceptional opportunity to own a stellar, new home in a highly desirable neighborhood. (id:49187)
5 Kathryn Court
Bradford West Gwillimbury (Bradford), Ontario
Unparalleled Elegance & Grandeur Exquisite Of Luxurious Detached 3 +2 Bedroom With 2 Car Garage Bungalow In The Heart Of Golfview Community In Bradford On Large Half Acre Lot, This Bungalow Offers Large Foyer At Entrance With Porcelain Tiles, Separate Large Living Area With Electric Fireplace & Large Windows, Upgraded Gourmet Kitchen With Quartz Counter/High End S/S Appliances/Backsplash/Centre Island/Pantry, Dining Area Combined With Kitchen With Breathtaking View Of Fence Backyard With Inground Luxurious Salt Pool With A Hot Tub And A Removable Safety Net, Along Side Deck With An Elegant Glass Railings And Beautifully Designed Interlock Patio, Walkways, and Greenery Come Together To Create The Ultimate Outdoor Living Experience. An Amazing Landscape to Entertain Guests. Shed At Backyard Can Be Used As Workshop, Main Floor Offer Master Bedroom With W/I Closet & 6 PC Ensuite Upgraded Washroom With Double Sink, The Offer 2 Good Size Room With Closet, Windows & 4 Pc Upgraded Washroom With Double Sink, High Ceiling On Main & Basement, No Carpet Whole House, Finished Basement With Rec Room & 2 Good Size Bedroom & 3 Pc Upgraded Washroom, Laundry In Basement, , House Has Heated 2 Car Garage, . Can Park 13 Car On Driveway, Located In A Highly Sought-After Community With Access To GO Station, Hwy 400 & 404, Park, School & All Amenities. (id:49187)
435 - 215 Lakeshore Road W
Mississauga (Port Credit), Ontario
This suite is located in the vibrant community of Brightwater, relaxing lifestyle meets the hustle and bustle. unbeatable amazing location with tons of neighborhood parks, shops and restaurants; a great blend of a luxury lifestyle and urban convenience, easy access to everything from transit to local amenities where Port Credit at its best; this suite is the combination of sleek design, natural light and spacious living area; the layout caters to both relaxation and entertaining; with mid-century modern decor style and the soft color finishes throughout, this unit provides the space to start your own story of home. den can be used as 2nd bedroom; parking and locker included. (id:49187)
2209 - 2015 Sheppard Avenue E
Toronto (Henry Farm), Ontario
Monarch-built ULTRA 1+1 corner unit bright and spacious! This unit offers an unobstructed northeast view, a large side-to-side balcony, and laminate flooring throughout. The spacious den, complete with a door, can easily serve as a second bedroom. The open-concept living and dining areas provide a great space for entertaining. One parking spot and one locker are included. Residents enjoy a range of top-notch amenities, including a gym, pool, sauna, party room, media room, and guest suites. Conveniently located with easy access to the subway, TTC, Highways 401 & 404, Fairview Mall, T&T Supermarket, and more. (id:49187)
2281 Stone Glen Crescent
Oakville (1019 - Wm Westmount), Ontario
Charming Freehold Townhome in the Heart of West Mount in Oakville! Welcome to this beautifully maintained Freehold 2-Storey Townhouse, nestled in one of Oakville's most desirable and family-friendly neighborhoods! This inviting home features 3 spacious bedrooms, 2.5 bathrooms, and rich hardwood flooring throughout, creating a warm and welcoming ambiance from the moment you step inside. Freshly painted from top to bottom with thoughtful recent updates, this home is truly move-in ready blending comfort, style, and practicality. The kitchen has also been freshly painted and includes modern appliances, offering both functionality and charm for the everyday cook. Additional upgrades include energy-efficient windows and a new front door installed in 2019, enhancing both the homes curb appeal and interior comfort. Ideally located for growing families, this home is steps away from top-rated schools, parks, and scenic walking trails. You'll love the walkable access to FreshCo, Shoppers Drug Mart, Oakville Trafalgar Memorial Hospital, and a great selection of nearby cafés and restaurants. Commuters will enjoy a short drive to Bronte GO Station or quick access to Dundas Street, providing easy connections to Milton, Mississauga, and the GTA. With everything you need just around the corner, this home offers the perfect blend of comfort, convenience, and location. Don't miss your chance to own this exceptional property in one of Oakville's most sought-after communities! (id:49187)
6657 Lisgar Drive W
Mississauga (Lisgar), Ontario
Welcome to 6657 Lisgar Drive, a stunning recently renovated detached home in Mississauga's sought-after Lisgar community. Featuring 4 + 2 spacious bedrooms, 4 brand-new high-end bathrooms, and over 3,000 sq. ft. of living space, this home is perfect for families or savvy investors.Highlights include a brand-new legal 2-bedroom basement apartment with a separate entrance, modern kitchen, and laundry, ideal for rental income $$. Recent upgrades include brand new bathrooms, porcelain tiles on main floor, a modern renovated kitchen, California shutters, and a refreshed staircase. The main floor features a gas stove, while the basement offers a new electric stove, fridge with water dispenser, and washer/dryer. Conveniently located near highways 407/401, schools, parks, trails, and shopping plazas, this home also features energy-efficient windows, a 200 AMP electrical panel wired for a garage EV charger, and a private fenced yard. Move in and enjoy moder nelegance with unmatched comfort. EXTRAS*** New legal 2-bedroom basement apartment with a separate entrance. Brand-new high-end bathrooms, new flooring on the main floor, renovated kitchen, California shutters, refreshed staircase, and 200 AMP electrical panel wired for EV chargers. (id:49187)
145 Markland Street
Markham (Cachet), Ontario
Room for rent only, two bedrooms with shared bathroom and a basement room with ensuite bathroom for your choice, sharing kitchen, living room and dining room. All inclusive. (id:49187)
904 - 17 Knightsbridge Road
Brampton (Queen Street Corridor), Ontario
Excellent buy for First time buyers. 2 bedroom fully renovated spacious condo with large open balcony, freshly painted with new floors, modern kitchen with quartz counter's, close to all amenities, come's with outdoor pool. All utilities are included in monthly maintenance. Walking distance to Bramalea city center, transit, school, parks. (id:49187)
1405 Acton Crescent
Oakville (1011 - Mo Morrison), Ontario
Welcome to 1405 Acton Cres, an architectural masterpiece designed by Atelier Sun, created for art collector in mind. This home harmoniously blends form, light, and emotion, to offer an unparalleled living experience. The white stucco exterior, accentuated by sleek black siding and dramatic window openings, effortlessly combines modern design with timeless elegance. Built in 2023 on a generous 60 x 125-foot lot, this residence epitomizes luxury living at its finest. As you step through the foyer, you're immediately greeted by elegant porcelain tile flooring and custom wood wall paneling. A floating staircase, complemented by a custom metal railing and high-end finishes, elevates the sense of sophistication throughout the home. The chef-inspired kitchen is a true culinary haven, featuring Miele appliances, Caesarstone countertops, and a convenient pot filler. In the great room, a dramatic granite slab surrounds the gas fireplace with a water jet finish, adding warmth and visual appeal. With over 5,300 square feet of total living space, this residence offers 4+1 bedrooms and 6 bathrooms. Each bedroom boasts its own private ensuite, while heated floors extend throughout all bathrooms. The main and second floors soar to impressive 10-5 ceilings, while the basement features 9-0 ceiling. Expansive floor-to-ceiling windows flood the home with natural light, creating a bright atmosphere. The fully finished basement offers glass-partitioned spaces ideal for a gym or art studio. It also includes a stylish bar and a guest bedroom with an ensuite, making it perfect for visitors or an in-law suite. Step outside into your private oasis- a saltwater concrete swimming pool provides a luxurious retreat and a walk-up from the basement, complete with concrete stairs. Situated in the coveted heart of southeast Oakville, this home is just moments from top-rated schools, as well as a wealth of local amenities, ensuring you're never far from everything you need. (id:49187)
1376 Tremont Drive
Kingston (42 - City Northwest), Ontario
Stylish & Spacious Semi-Detached Home Welcome to 1376 Tremont Drive, a beautifully updated semi-detached home in Kingstons desirable west end. Featuring 3 bedrooms, 3.5 baths, and a thoughtfully finished basement, this home offers the perfect blend of modern style and functional living space. Step inside to a bright, open-concept main floor with contemporary finishes and fresh, modern colours throughout. The spacious living and dining areas flow seamlessly into the kitchen, making it ideal for entertaining. Upstairs, the primary suite offers a private retreat with a luxurious soaker tub in the ensuite, while two additional bedrooms and a full bath provide ample space for family or guests. The fully finished basement expands your living options with a large rec room and full bathroom, perfect for a media room, home gym, or guest suite. Outside, enjoy the fully fenced backyard with a patio ideal for summer barbecues and relaxing evenings. A car-and-a-half garage provides extra storage and convenience. Located close to schools, parks, shopping, and amenities, this move-in-ready home is a must-see. Don't miss your chance schedule a showing today! (id:49187)
162 Greenwood Road
Whitchurch-Stouffville (Stouffville), Ontario
Live your best life at 162 Greenwood Rd! Built in 2017, this detached Stouffville gem backs onto a forest, blending nature with modern luxury for vibrant families. Picture hosting lively gatherings in the open-concept main floor with $200,000 in upgrades. Engineered hardwood, a formal living room with a stunning electric fireplace for cozy nights, a dining area for feasts, and a family room with a gas fireplace for movie nights set the scene. The pro-built with permits (25 year warranty on windows) kitchen addition is a chefs dream with quartz countertops and walls of windows framing forest views, perfect for brunches spilling onto the large composite deck where indoor-outdoor living feels like a cottage escape. Potlights, crown moulding, and California shutters add elegance. Upstairs, 4 bedrooms and 3 full bathrooms (2 ensuites) include a renovated master bath with a freestanding tub, glass shower, and towel warmer, your spa retreat. Hardwood hallways and convenient laundry keep life easy. The walk-out lower level, fully above grade at the back, offers a full kitchen, bathroom, second laundry, and a huge multi-purpose space, opening to an outdoor area. A covered sitting space and gated trail invite exploration. With nearly $300,000 in upgrades, extensive interlock work, soffit lights, lush landscaping, and a mudroom enclosure, this home shines. Just 5 minutes from Stouffville GO, steps from trails, multiple schools within walking distance, and a beautiful park, plus Main Streets shops and a new Catholic high school opening in 2025, its perfect for families craving nature and community. This isn't just a house. Its where your story unfolds. Lets make it yours! (id:49187)
1602 - 85 Skymark Drive
Toronto (Hillcrest Village), Ontario
EXCELENT JOB RENOVATED UNIT, At The Prestigious Classic Condo Building Built By Tridel. Modern Interior Designs, Renovated From Top To Bottom. You Will Fall In Love With This Property. With Almost 1600Sq.Ft. Of Space And An Oversized Exterior Balcony, Abundance Of Kitchen Cabinets With Beautiful Island And Quartz Countertops. (id:49187)
513 Speedvale Avenue E
Guelph (Victoria North), Ontario
Welcome to 513 Speedvale Ave E, a charming and well-maintained 3-bedroom bungalow situated on a spacious lot in Guelph's desirable Riverside Park area! Inside, you'll find a cozy and functional floor plan featuring a sunlit living room with large windows and warm hardwood floors. The third bedroom is currently being used as a dining room, offering flexible use of space to suit your lifestyle. The eat-in kitchen is well appointed offering ample cupboard space and a lovely view over the backyard. The beautifully renovated 4-piece bathroom offers a modern vanity and a tiled shower/tub. Upstairs there are 2 large bedrooms with laminate floors and plenty of natural light. Downstairs, the partially finished basement features high ceilings & large windows providing the perfect canvas for future expansion-ideal for a rec room, home gym or workshop. Key updates include newer roof and windows (2015), modern exterior doors, backyard storage shed and a large work shop. The lot offers ample outdoor space for entertaining, gardening or play with a private feel and mature trees surrounding the property. Situated minutes from parks, schools, shopping and transit, with easy access to Guelphs vibrant downtown and commuting routes, the convenience is unbeatable! (id:49187)
421 - 450 Dundas Street E
Hamilton (Waterdown), Ontario
Stylish 1-Bedroom Condo in Waterdown Built by Award-Winning New Horizon Development Group! Welcome to this stunning newly built condo in the heart of Waterdown just minutes to all major amenities, highway access and local eateries. Crafted by the award-winning New HorizonDevelopment Group, this traditional 1-bedroom layout (no sliding doors) offers a perfect blend of comfort and modern elegance. Enjoy state-of-the-art Geothermal Heating and Cooling, keeping your hydro bills low while maintaining year-round comfort. The gorgeous upgrades throughout include stone countertops and backsplash in the kitchen, crown mouldings, and upgraded lighting fixtures that elevate the space. Step out onto your private balcony and soak in the beautiful morning sauna perfect way to start your day! This unit comes with 1 surface parking spot and 1storage locker, offering added convenience. The building boasts top-tier amenities, including a party room, a modern fitness facility, a roof top patio, and bike storage for an active and social lifestyle. Located in a sought-after community, this condo offers the best of urban convenience with small-town charm. Don't miss this incredible opportunity! (id:49187)
21 Bridge Street E
Port Colborne, Ontario
AMAZING OPPORTUNITY: WORK-LIVE HOME! Welcome to 21 Bridge Street, Port Colborne a recently renovated home with character that offers the perfect blend of residential comfort and commercial potential. This unique property is ideal for families and entrepreneurs alike, providing a rare chance to live, work, and thrive in a prime location.Residential Highlights: Inviting Living Spaces: Enjoy bright, spacious interiors with modern updates that create a warm, welcoming atmosphere for everyday living. Thoughtful Design: The home's layout is tailored for comfortable family life, with cozy living areas and a kitchen perfect for gathering and entertaining. Family-Friendly Ambiance: Experience the serenity and stability of a well-established neighborhood that caters to a balanced lifestyle.Versatile Zoning for Endless Possibilities: Live & Work Flexibility: Benefit from mixed-use zoning that allows you to seamlessly integrate a home office, boutique business, or storefront with your residential space. Tailored to Your Lifestyle: Whether you're establishing your dream home or launching a creative venture, this property offers the adaptability to suit your evolving needs.Prime Location:Situated at the bustling intersection of Main & Bridge Street, enjoy high visibility, easy access to major roads, public transit, and local amenities. With its unbeatable location, this home promises strong investment potential perfect for homeowners and savvy investors alike. Don't miss your opportunity to embrace a lifestyle that blends home comfort with professional potential. Schedule your private tour today and discover the endless possibilities at 21 Bridge Street! (id:49187)
179 Cunningham Drive
Barrie (Ardagh), Ontario
Prime Location in the Desirable South Ardagh Bluffs Neighborhood! This stunning, fully renovated home boasts 3+2 spacious bedrooms and 4 bathrooms, offering a generous layout perfect for your design preferences. Featuring upgraded hardwood floors throughout and newly updated modern bathrooms, including a master ensuite with heated floors. The newly renovated basement, with a separate entrance, adds versatility to the property. Conveniently located near a variety of amenities such as public transit, grocery stores, parks, schools, and much more. Don't miss the opportunity to own this exceptional home! (id:49187)
Yard - 69 Saunders Road
Barrie (400 East), Ontario
10,000 s.f. Fenced and gated yard 10,000 s.f. up to almost an acre, and open storage available at additional cost. Minimum $2000/mo. Office not connected, can be leased separately. (id:49187)
727 Lowell Avenue
Newmarket (Gorham-College Manor), Ontario
This charming historic bungalow with a welcoming front porch offers a perfect alternative to condo living, combining character with modern updates for a truly unique living experience. Ideal for those looking to downsize without sacrificing comfort or style, this home provides all the space and convenience you need. This home features two spacious bedrooms and two full bathrooms, along with a farmhouse-style kitchen complete with white cabinets, white subway tile backsplash, butcherblock counters and an island. The main floor boasts 10-foot ceilings, creating an open and airy atmosphere, while the large windows flood the space with natural light. Smooth ceilings throughout add a modern, clean touch. Outside, you'll find your own fully fenced lot with an interlock patio and privacy screen, perfect for outdoor dining or relaxation. There's also an additional side deck for small get togethers to watch western sunsets. There is a large wooden shed in the backyard to meet all your storage needs. With a beautiful balance of historic charm and modern amenities, this home is ready for you to move in and start living in comfort and style. Walking distance to Fairy Lake and Downtown Newmarket. A beautiful neighbourhood with a friendly atmosphere, the perfect choice for those seeking a low-maintenance lifestyle with plenty of space to call your own. (id:49187)
32 Tannenweg
Scugog, Ontario
Custom Built Legal Duplex Secure Gated Community - Upper Unit is Vacant for New Owner or Rent Out (Was Rented @ $2750/month +). Main Level is 3 Bedroom with Two Master Bedroom's with Ensuite. 3 Walkouts to Deck. 10" Cathedral Ceilings, Backs to Forest. Main bath - Jet tub **(as is). Lower Level has 9' Ceilings & Walkout to Deck and Yard. Large Window Make it Bright. **POTL $139.50 per Month. 10 Minutes North of Hwy 407, 20 Minutes to Port Perry, Bowmanville or Oshawa & 25 Minutes to Lindsay. Freehold Ownership of Lot and House. *Condo Ownership of Common Areas* Lower level is rented at $2300/month incl. (id:49187)
1206 - 3220 Sheppard Avenue E
Toronto (Tam O'shanter-Sullivan), Ontario
Welcome To East 3220 Condos! Featuring An Exquisite Collection Of Suites Surrounded By A Host Of Lifestyle Amenities. It Combines The Elevated Living Experience Of Upper East Side Manhattan With A Stellar Location, Where Easy And Quick Connections In Every Direction Create A Favourable Toronto Community. This Bright And Stylish 1-Bedroom, 1-Bathroom Unit Invites You To Bask In Natural Light, Framed By Floor-To-Ceiling Windows. The Open-Concept Design Flows Seamlessly, Featuring Sleek Finishes, A Contemporary Kitchen, And Thoughtful Details That Make Every Inch Feel Like Home. Step Beyond Your Door And Indulge In Luxury Amenities, A Gym To Energize, A Spa To Unwind, A Rooftop Patio To Dream, And A Party Room To Celebrate. You're Moments From Hwy 401/404, TTC, GO Transit, Fairview Mall, Shopping, Dining, And Vibrant City Life. A Place To Live, A Place To Love - Experience Elevated Living Redefined! (id:49187)
58 Seaboard Gate
Whitby (Port Whitby), Ontario
Fantastic Opportunity in the finest neighborhood in Whitby, Whitby Shores! This gem is located on a Premium Deep Lot and has an Finished Basement for extra Living and Relaxation Space! Beautiful Gleaming Hardwood Floors with Large Window Overlooking the Fully Fenced Family Sized Backyard! Walk Out to Second Floor Balcony! Spacious 3 Bedrooms! Brand New Stainless Steel Fridge, Stove, Built-in Dishwasher and Range Hood! Furnace 2017. New Front Siding 2023. Pot Lights 2022. Re-Shingled Roof 2015! Bright and Spacious Main Floor with Large Kitchen! Steps to the School, Lake, Trails, Marina, Yacht Club, Shopping Plaza, GO Train, Sports Complex and 401. ** This is a linked property.** (id:49187)
127 Joicey Boulevard
Toronto (Bedford Park-Nortown), Ontario
Picture this: You're driving through the prestigious Cricket Club neighborhood, admiring the tree-lined streets and upscale shops. The home instantly catches your eye with its striking exterior, blending modern design and elegant lighting. A heated driveway, free of snow, highlights the attention to detail. From the curb, its clear this home offers more than just a place to live; it promises a lifestyle. Step through the solid mahogany door onto gleaming porcelain slab floors, softly lit by LED pot lights. Heated tile floors provide gentle warmth, while a Control4 smart home system ensures seamless connectivity. The main floor boasts 10' ceilings, white oak plank hardwood, and floor-to-ceiling windows that flood the space with natural light. A linear gas fireplace, wrapped in floor-to-ceiling travertine, creates a stunning focal point for cozy evenings. A striking oak staircase with glass railings, illuminated by a dazzling chandelier, adds that wow factor. The kitchen is a showstopper, featuring custom Scavolini cabinetry, honed porcelain countertops, and a waterfall island. A second island with a warm wood table extension adds charm and functionality. High-end Miele appliances, including an oversized double fridge/freezer, ensure culinary excellence, while double dishwashers make entertaining effortless. The family room continues the luxury theme with sliding floor-to-ceiling glass windows opening to a spacious deck. Panoramic windows flood the space with natural light, while an Italian porcelain feature wall and a custom Scavolini media unit add refined ambiance. Upstairs, skylights brighten the space. Four bedrooms, each with an ensuite and custom Scavolini W/I closets, offer privacy and convenience. The primary suite is a true retreat, with a spa-like ensuite and a W/I closet designed with custom Scavolini shelves and drawers. This isn't just a house its an experience, a masterpiece of design and craftsmanship, waiting to be called home. (id:49187)
295 Maple Avenue
Oakville (1013 - Oo Old Oakville), Ontario
Finding a home in Old Oakville can be challenging, especially for contemporary options under $4 million. Welcome to 295 Maple Ave., a custom-built home from 2012 with over 3,000 sq ft of above grade living space. This property features a double car garage a rare find for this price point, high ceilings, and meticulous oak hardwood floors throughout. The freshly painted interior with crown molding includes a spacious 20 wide kitchen with an island and walk-in pantry. The open floor plan features a large family room, formal dining area, a front office, and plenty of windows. Upper level laundry with four bedrooms that are fantastically large with high ceilings, and the primary suite includes a fireplace, seating area and large walk-in closet. The lower level has a large rec room with above-grade windows, a full bath, a private guest suite, and storage space. Private backyard with deck and loads of play space. Commuters will appreciate the short walk to the GO train, while others can enjoy the charm of Old Oakville, with downtown and Whole Foods plaza nearby. Plus, youll be in Oakvilles top school district, surrounded by friendly neighbours and tree-lined streets. (id:49187)
171 Classic Avenue
Welland (773 - Lincoln/crowland), Ontario
Welcome to this beautifully crafted and elegant Rinaldi-built bungalow offering the perfect blend of style, comfort and functionality. The spacious open-concept layout creates an inviting atmosphere from the moment you step inside - this home was designed for both everyday living and entertaining. The heart of this home features a large living room with a tray ceiling, hardwood flooring, adding an elegant touch, plus a grand window that overlooks the private backyard, allowing natural light to pour in. The chefs kitchen is designed for both form and function, featuring a sit-up island ideal for casual meals and conversation. Modern appliances and ample counter space make meal prep a breeze. The adjacent dining room boasts a walk-out to a pergola-covered patio, perfect for outdoor dining, relaxing, or entertaining. Retreat to the primary suite, a true sanctuary, with a spacious walk-in closet and a luxurious 4-piece ensuite bathroom for ultimate relaxation. A 2nd bedroom, vast foyer, laundry room, powder room and garage access add to the benefits of the main level. Downstairs, in the fully finished basement, there is even more space to enjoy, with an oversized family room that offers plenty of room for both relaxation and entertainment and an additional sitting room which provides versatility to use as a games room, home office or play space. Two more bedrooms on this lower level offer an abundance of space for family or guests. Premium finishes throughout, a private and spacious yard, covered porch, 2-car attached garage and double interlock drive, create both luxury and convenience. Nestled in a desirable neighbourhood, close to schools, parks, shopping, dining and highway access. Don't miss the opportunity to make this beautiful bungalow your own! (id:49187)
99 Scott Boulevard
Milton (1036 - Sc Scott), Ontario
Location Location Location......Welcome to Fully Detach Home, Legal Basement with Separate Entrance. Located in the highly sought of Scott Neighborhood. This home offers a perfect blend of luxury and convenience. Mins to downtown Milton, parks, trails, and more, making it a true gem in Milton's crown jewel of communities. This stunning property features 4+1 bedrooms, 4 bathrooms. Living Space Approximately over 3000 Sqft with legal finished basement (Basement Previously leased for $1650,Vacant now) Master bedroom Ensuite with jacuzzi tub, living room with marble fireplace, fully renovated kitchen and powder room (2022). Situated on a premium size lot, it provides ample outdoor space to complement its luxurious interior with vista's of the escarpment through the large windows, and second floor Balcony. The home is a masterpiece, known for its exceptional design and quality craftsmanship. Main Floor 9Feet ceiling, NO Carpet at the property, Big Windows for Natural Sunlight. Kitchen had been fully renovated (2022) with new SS Appliances (2022), Stainless Washer & Dryer (2022) Stainless Fridge. Freshly Painted (2024) POT Lights Entire Property, Modern Light Fixtures, for complete Convenience Two Sets of Sep Laundries Second Floor and Basement. Each Floor have Fire place ( Two Gas and Basement is Electric ). NO Rental item at the property, such as Water Softener, Main floor kitchen with water filter. Walkout to Patio with large gazebo, and Backyard. Very Quite/Friendly Neighborhood, with Best Schools Around, Mins away to Hwy 401, and 407, Golf Course, Milton and Premium Malls, Shopping Plaza, Public Transit and Many More..... **EXTRAS** All lighting fixtures, Exhaust Hood, California shutters, Central Vac ( Center Vac Does not come with Vac Hose, Gazebo, Sump Pump, Garage door opener, Main door Security Camera Screen and Front Door Camera. (id:49187)
211 - 1470 Bishops Gate
Oakville (1007 - Ga Glen Abbey), Ontario
Experience comfort, style, and convenience in this beautifully refreshed 3-bedroom, 2-bath condo located in the highly sought-after Glen Abbey community. Bright and open, this inviting unit features a thoughtfully designed layout with an open concept kitchen, living, and dining area, perfect for both everyday living and entertaining. Enjoy the modern touch of brand new vinyl flooring throughout, paired with fresh paint on all walls, trim, and doors. The generously sized primary bedroom includes a private 3-piece ensuite, while two additional bedrooms offer flexibility for family, guests, or a dedicated home office. Step outside to your private balcony, ideal for morning coffee, evening relaxation, or firing up the BBQ and enjoying dinner outdoors. The convenience of in-suite laundry enhances daily living, while a storage locker and one designated parking spot provide practical extras. This well-maintained building boasts some of the lowest maintenance fees in the complex and includes access to a residents-only clubhouse featuring a gym, sauna and party room. Additional amenities include visitor parking, a meeting room and car wash bay. Extra parking is available to rent. (id:49187)







