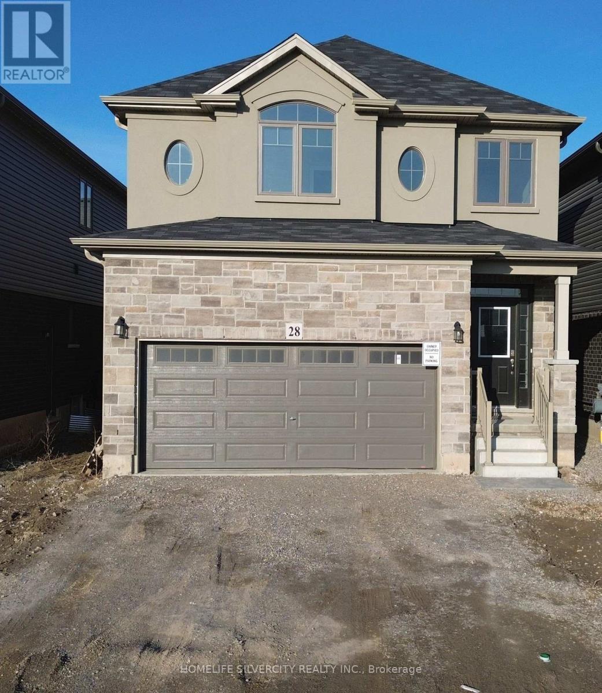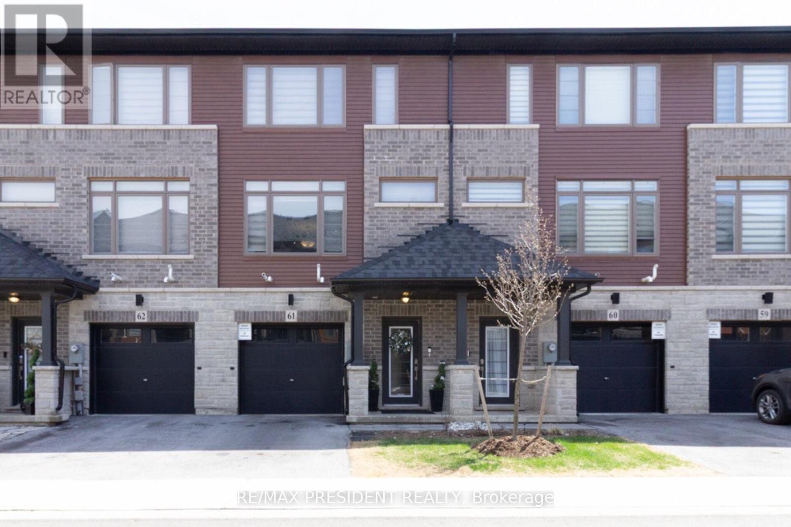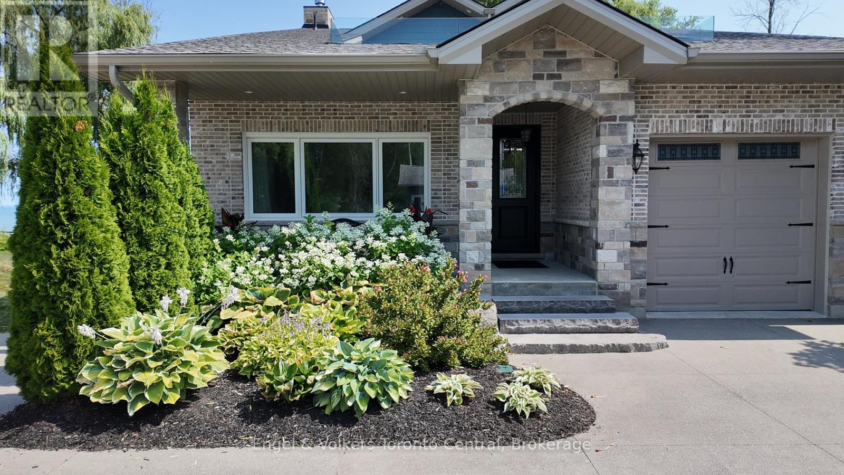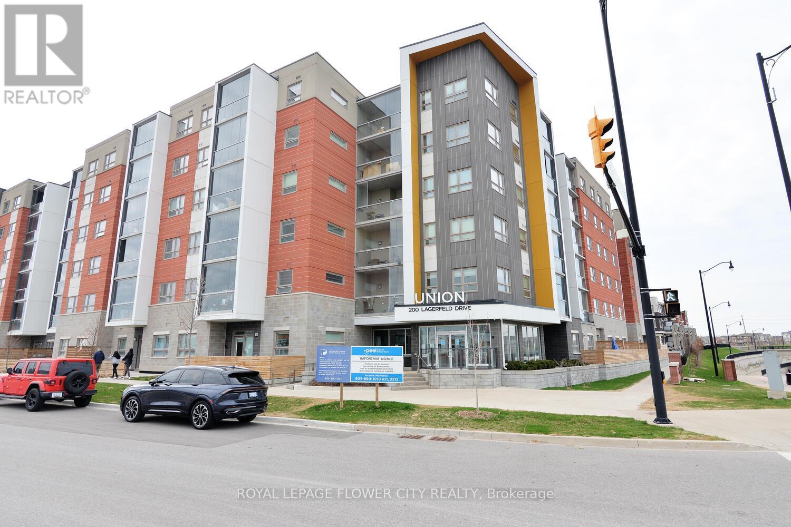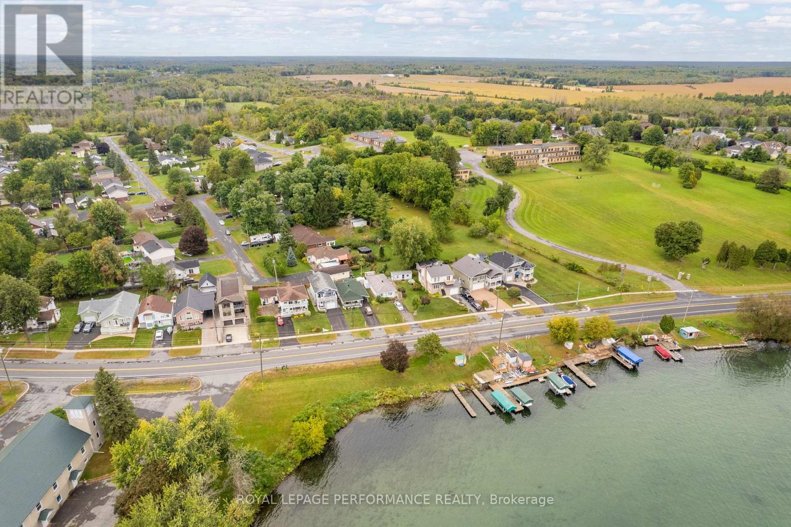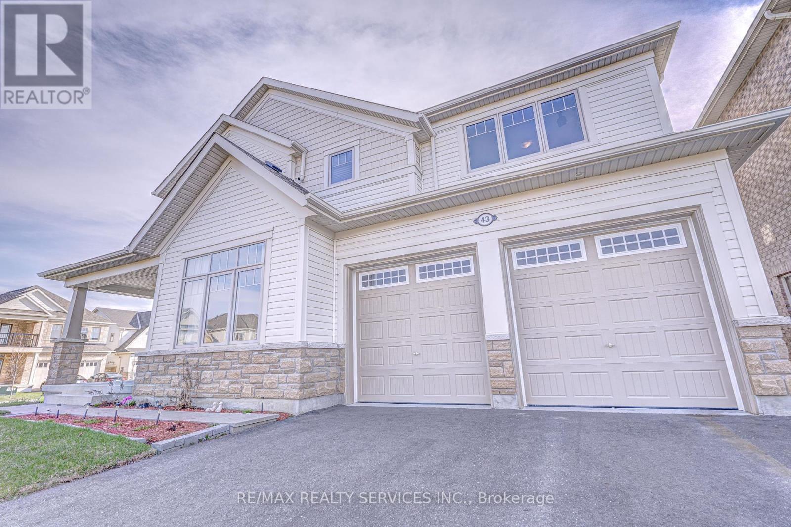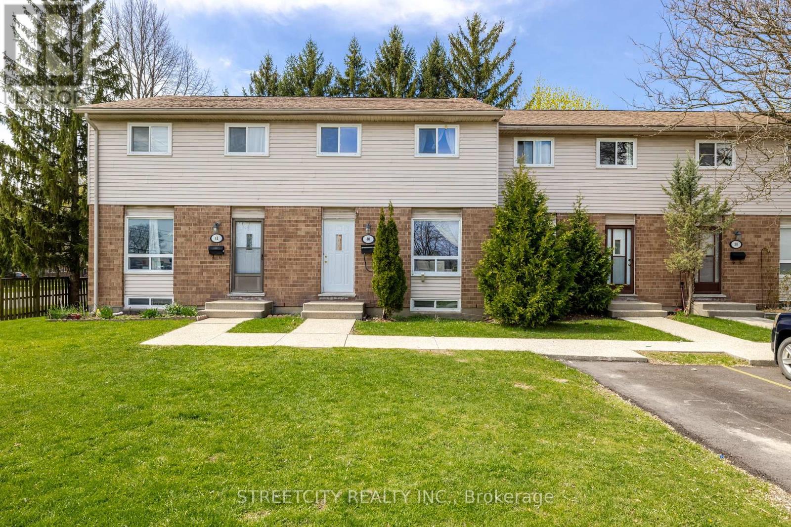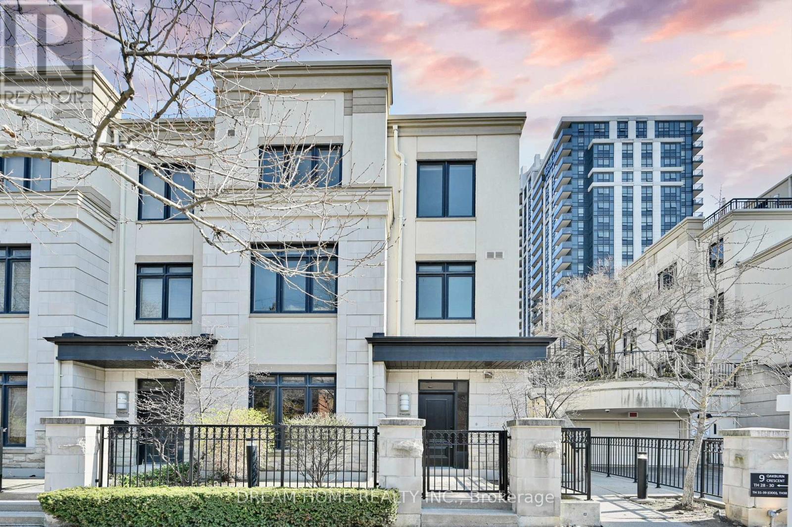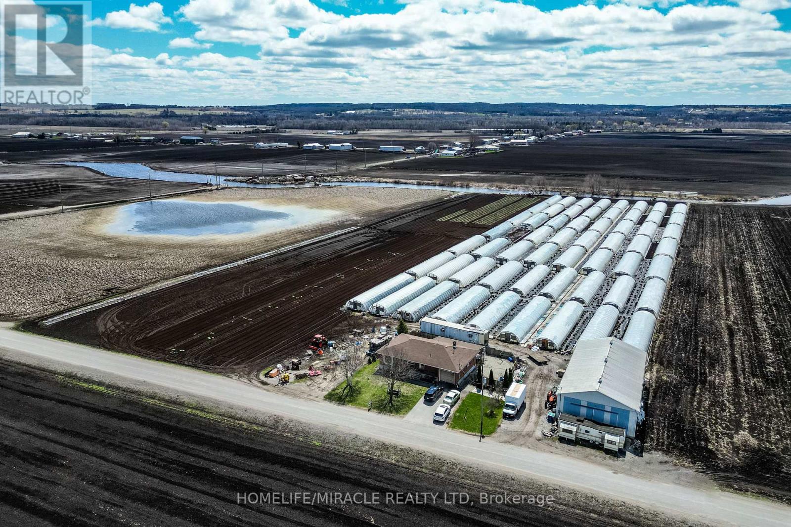28 Holder Drive
Brantford, Ontario
Welcome to this beautiful and modern 3-bedroom, 3-washroom home, perfectly situated in the highly sought-after West Brant community. From the moment you step inside, you'll be impressed by the spacious and bright open-concept layout, designed for both comfort and style. The main floor boasts elegant hardwood flooring, adding warmth and sophistication, while the chefs kitchen is a true highlight. Featuring high-end stainless steel appliances, quartz countertops, stylish cabinetry and a large island, this kitchen is perfect for preparing meals and entertaining guests. The second floor offers the convenience of a laundry room, making daily chores easier. The spacious bedrooms provide ample natural light, while the primary suite offers a private retreat. The home also includes a double-car garage and a generously sized driveway, ensuring plenty of parking space. Located in an unbeatable location, this property is just minutes away from Brantford General Hospital, top-rated schools, parks, shopping plazas, restaurants, and public transit. Don't miss out on this incredible opportunity to own a beautiful, move-in-ready home in one of Brantford's most desirable neighborhoods. Book your showing today before its gone! (id:49187)
4357 Seneca Street
Niagara Falls (Downtown), Ontario
Many reason to buy this house Rear extension of the house, inspected and approved by City of Niagra Falls. All new Energy star windows. New 100 Amp Electric panel. New electric wiring though out.New HVAC Trunk Lines. New water and sewer lines. Basement waterproof, exterior and interior. Brand new Appliances. Brand new Kitchen. Spend over $200k on renovation, The 3 bedrooms with 3 Full new washrooms house situated at Prestigious location of Niagra Falls, Separate entrance to the basement with full washroom. The basement is partially finished and most of the work is already done to have in-law suite. The driveway is wide enough to accommodate 2 Cars. Walking to distance to the most of the Niagra Falls attraction. (id:49187)
61 - 61 Soho Street
Hamilton (Stoney Creek Mountain), Ontario
Welcome to this stunning townhome offering total above grade floor Area of 2044 (as per MPAC). The main level features stylish laminate flooring, with a combined living and dining area that creates an inviting, open atmosphere. The kitchen is beautifully appointed with quartz countertops, a breakfast area, and a walkout to the balcony .The spacious primary bedroom includes cozy broadloom flooring and a 4-piece ensuite bathroom. A convenient second-floor laundry room makes daily living a breeze. Entry from the garage leads directly into a practical mud area for added functionality. Located close to schools, shopping centers, restaurants, and public transit, with easy access to major highways. Outdoor enthusiasts will appreciate the nearby conservation area, offering scenic hiking and biking trails. (id:49187)
30 Benadir Avenue N
Caledon, Ontario
Beautiful Semi-Detached Home Located In The Southfields Community. Over 2000 Square Feet Of Luxurious Living Space. Nine Foot Ceilings Throughout The Main Floor. Upgraded Kitchen Cabinetry, Stainless Steel Appliances, Stunning Oak Staircase And A Second Level Laundry Room. This Home Has Been Kept In Mint Condition, Feels Like New. TWO BEDROOM LEGAL BASMENT WITH SEPERATE SIDE ENTRANCE..FIVE WASHROOMS IN HOUSE .. (id:49187)
Th16 - 4055 Parkside Village Drive
Mississauga (City Centre), Ontario
Luxurious Newer Condo Townhouse unit in the heart of Mississauga's Square One Neighborhood. Modern 3 Bed plus Den including ONE Parking Spaces and a Locker. High End Materials, 9ftCeiling on the Main Floor, Engineered Wood Flooring, Upgraded Kitchen Cupboards with Over Height Uppers, 25K in upgrades. All Bedroom Walk out to Balconies. Builders Floor Plan measurements include a Total of 1432 sq ft with 1207 sq ft of living space with 113 sq ft Patio and 112 sq ft Balcony. Steps to Sq 1,Library, YMCA, City Hall, Living Arts Centre, Sheridan College complete with easy access to the Hwy. Main floor Bedroom can be used as a Home Office. (id:49187)
47 Glen Road
Collingwood, Ontario
Beachfront Bliss in Collingwood. Where Memories Are Made. Imagine waking up to the sound of the waves and stepping onto your own natural sandy beach. This new custom-built waterfront home on Georgian Bay is a place for family gatherings. Designed for a true beach lifestyle, enjoy kayaking, paddle boarding, and swimming just steps from your door. Inside, over 3,000 sq. ft. of beautiful living space welcomes you with a gourmet kitchen, wood-burning fireplace, and breathtaking water views from the main floor and upper-level deck. A main floor bedroom with ensuite, spacious upstairs bedrooms, family room, and private office make this the perfect home for family, friends, and relaxation. Plus, theres a detached workshop for all your hobbies and toys. This is more than a home, its a way of life. Your perfect waterfront escape awaits. Adjacent vacant Georgian Bay waterfront lot also for sale(50 ft x 345 ft). (id:49187)
39 - 113 Hartley Avenue
Brant (Paris), Ontario
Discover an extraordinary corner townhouse that redefines elegance! This 3-year-old freehold property offers 1,810 square feet of living space, positioned as an end and corner with three bedrooms, 2.5 bathrooms, and two parking spaces. Abundant east-facing windows provide panoramic view of nature. Nestled in the charming town of Paris, this home features spacious front porch and two balconies, ideal for outdoor enjoyment. The striking double entrance opens to a versatile ground-level room, perfect for a home office, guest quarters, or children's playroom. The oversized garage includes direct access to the mudroom. The second floor showcases an open-con living, dining, kitchen area, accompanied by a guest bathroom The kitchen is a culinary haven with ample cabinetry, central island a double-sink breakfast bar, stainless steel appliances, and an fireplace. The bedrooms are generously sized, with master suite offering a walk-in closet, en-suite shower and a private balcony overlooking lush. The second and third bedrooms include double-door closets. Adding convenience, the laundry is located on the upper floor. The location is close to schools, shopping, highways, trails, Watts Pond, and other amenities. Additionally, this property holds potential for Airbnb income of approximately $50,000 to $70,000 annually. Seize this unparalleled opportunity! (id:49187)
307 - 200 Lagerfeld Drive
Brampton (Northwest Brampton), Ontario
Very Spacious 2 Bed+ Den Condo Unit With 2 Full Washrooms. East Facing Unit With Parking And Locker Combo. Walking Distance To Mount Pleasant Go Station. Close To Plaza, Park, Transit, School. (id:49187)
38 Galtee Road
Brampton (Credit Valley), Ontario
Change Your Life with this beautifully updated end unit townhome offering over 2,200 sq ft of total living space in a family-friendly neighborhood. This home is perfect for growing families or those working from home. Step inside to an inviting open-concept main floor, featuring brand new hardwood flooring, large windows that fill the space with natural light, and a modern Eat-In kitchen equipped with stainless steel appliances. Whether you're entertaining or enjoying a quiet night in, the seamless layout makes every moment comfortable. Upstairs, you'll find three generous bedrooms, a versatile den ideal for a home office or play area, and the added convenience of second-floor laundryno more hauling clothes up and down the stairs! The finished basement adds even more value with an additional bedroom, a full bathroom, and a cozy rec roomperfect for guests, teens, or extended family. Outside, enjoy the fully fenced backyard with plenty of space for kids, pets, gardening, or weekend BBQs. Dont miss this turn-key gem offering both style and functionality in a sought-after location! (id:49187)
148 - 7360 Zinnia Place
Mississauga (Meadowvale Village), Ontario
Great location, Family Oriented Neighbourhood, No homes at the Rear. Deers are Frequent Visitors. Walkout from Kitchen/Dining/Living to Deck Overlook Greenbelt/Forest/Ravine/Trail & Nature at Backdoor. Parks, Public Transit & Schools nearby. BBQ Allowed. Across Street Visitor Parking. Close to Highway 401, 407 and Amenities. (id:49187)
147 Millgreen Crescent
Ottawa, Ontario
Welcome to this exceptional, custom built & freshly painted and rarely offered single family home with 8 BEDROOMS and 8 BATHROOMS. This spacious and centrally located home features over 3,300 sq.ft. of above grade living space, and is nestled on an extra-deep 133 ft lot in the heart of Beacon Hill. Thoughtfully designed for multigenerational living, this one-of-a-kind property offers flexibility, comfort, and room for the entire family. Step inside to be greeted by soaring ceilings and an impressive double grand staircase that sets the tone for the elegant formal living and dining areas. The open layout flows seamlessly into the kitchen and family room, where you'll find granite countertops, abundant cabinetry, and a bright eat-in area perfect for casual meals. The main floor features two generously sized bedrooms, including one with a private 4-piece ensuite ideal for guests or aging family members plus an additional full bathroom. Convenient main floor laundry adds practicality to everyday living. Upstairs, the luxurious primary suite offers a peaceful retreat with a large sitting area, walk-in closet, and a spa-like 5-piece ensuite. Three more well-appointed bedrooms complete the upper level, one with its own ensuite, and the others sharing an additional full bath. The lower level is brimming with extended living space, featuring two self-contained in-law suites plus a versatile rec room or den with its own ensuite bathroom. Outside, the fully fenced backyard is a blank canvas for your dream outdoor oasis; there is even space for a pool and a west-facing patio to soak up the afternoon sun. This home is the perfect blend of elegance, functionality, and space ideal for todays modern multigenerational family. Don't miss out on this rare gem. Contact us today to book your private showing! Contact listing agent for a copy of the floorplan. (id:49187)
A - 42 Lytle Avenue
Ottawa, Ontario
Welcome to Unit A at 42 Lytle Ave! This newly constructed 3 bed, 2 full-bath upper unit has all that you are looking for - while offering tranquil rural living, still being in the middle of the city! Close to all amenities, shopping, transit, biking/walking trails & only 25 mins to downtown Ottawa! As you walk in to the main level you are hit with tons of natural light in the spacious & open concept living/dining room areas, large kitchen offers tons of cabinet/counter space and has a gas stove, and convenient walk-out to a large backyard. Continuing along down the hall you have 3 spacious bedrooms, 2 full baths with the most modern of finishes, 1 of which is a full bath 3PC en-suite with stand-up glass enclosed shower. Tenant to pay: Hydro & Gas. Parking for 3 vehicles in tandem, with 1 inside the garage are included! Snow removal of driveway & lawn maintenance also included! Available as of June 1st! (id:49187)
1011 - 188 Fairview Mall Drive
Toronto (Don Valley Village), Ontario
Welcome to Verde Condo by Fairview Mall! This Beautiful Bright and spacious unit comes with 2 bedrooms and 1 full bathroom. With Unobstructed views of the city! Functional layout with 660 Sq Ft of Interior Space plus 217 Sq Ft of Balcony space(1 Large Balcony and 1 Small Balcony 2 balconies!!). High Ceilings throughout. Quartz Counter-tops and Centre Island in the kitchen. Laminate flooring throughout, Comes with 1 Parking and 1 locker. En-suite Laundry closet. Building amenities include; 24/hr concierge, gym, BBQ rooftop, party room, dog wash, game room, Co-working space, kids room, guest suite and much more! Conveniently located by 401&DVP and across of Fairview Mall... Close to all amenities, schools, library, Shops, Subway Station across, Transit, Highways and Much More! (id:49187)
18329 County Rd 2 Road
South Glengarry, Ontario
Cozy bungalow with waterfront and municipal services! This quaint, well maintained two bedroom home boasts views and direct access to the St Lawrence River. An affordable option to waterfront living. Functional kitchen with ample cupboard space and appliances. Dining area opens to the bright and spacious living room with gas fireplace. Two bedrooms with ample closet space. Convenient main floor laundry room. 4pc bathroom with tub/shower combo. Sip your morning coffee and watch the ships pass by or entertain the family on the large deck. Roof shingles 2019. Flower beds, landscaping. Storage sheds on both home and waterfront parcels. The 24ft of Riverfront also features 2 docks, and access to a boat launch. Look forward to what river life has to offer. Steps away from a playground of fishing, boating and swimming. Only 8 minutes to Cornwall and a quick commute to Montreal. As per Seller direction allow an irrevocable of 24 hours. (id:49187)
43 Conlin Court
Centre Wellington (Fergus), Ontario
Welcome to 43 Conlin Ct, a captivating retreat in the heart of Fergus, nestled on an expansive 50x120-ft lot that blends serene country charm with city convenience. Situated on one of the largest lots in the subdivision, this property offers a peaceful and private setting on the court in the Storybrook neighbourhood. Step inside to a thoughtfully designed layout meticulously updated home that radiates warmth, oversized windows and trim, creating a bright and airy atmosphere that is truly an awe inspiring enhancement that you simply won't find elsewhere. With over 3000 square feet of exquisitely finished living space, this home offers an open-concept kitchen and dining area perfect for living, hosting and creating wonderful memories. Upstairs, discover four spacious bedrooms, master bedroom layout with large walk in closet and luxury ensuite. The second floor also boasts another bedroom with its own ensuite attached. It doesn't stop there, another bedroom with another ensuite bathroom providing comfort and privacy for all guests and residents. Outside, the backyard steals the spotlight. Lots of storage in this well laid out family home. With parking for four in the driveway and two in the attached garage, this home is as practical as it is enchanting. The basement remains a blank slate for your own custom designing and building taste, adding value and flexibility to this masterpiece. Don't miss your chance to own this Fergus gem-perfect home. There are some homes you need to see in person to understand the quality of the features and finishes - this is one of them! View Floor Plans and Virtual Tour attached to listing. (id:49187)
3269 Camberwell Drive
Mississauga (Churchill Meadows), Ontario
This bright and spacious 3-bedroom semi-detached home is located on a quiet street in a desirable, family-friendly neighborhood and offers incredible value with great potential.Featuring 3 full bathrooms and a main floor powder room, this home is ideal for families or investors alike. The finished basement with a separate entrance provides added convenience and flexibility perfect for a nanny suite or extended family and has potential for a kitchenette,offering even more functionality. Currently rented at market rate for $3,220/month, it delivers immediate rental income, making it an excellent investment opportunity. The main level offers a practical layout filled with natural light, while the upper floor includes three generous bedrooms. This home is bursting with potential and ready for your personal touch or makeover.Whether you're looking to move in, rent out, or renovate, this is a solid opportunity in agreat location. Potential, potential, potential! (id:49187)
40 - 311 Vesta Road
London East (East A), Ontario
Located in a fantastic neighbourhood close to schools, parks, shopping, and transit, this unit offers both comfort and convenience. The main level features a bright and inviting kitchen with access to the fully fenced private patio, a two piece bathroom, and a spacious dining/living area. Upstairs, you'll find a generously sized primary bedroom, two additional bedrooms, and a four piece bathroom. The finished basement extends your living space with a family room, a four piece bathroom, and plenty of room for extra storage. (id:49187)
Th 28 - 9 Oakburn Crescent
Toronto (Willowdale East), Ontario
Luxuriously upgraded 3-bed, 4-bath end-unit with 3 parking spots. 9-ft ceilings on main floor, private front yard, and crown moulding on main & basement. Modern kitchen with Samsung black stainless steel appliances, stone countertops, pot lights, and ambient lighting. Primary suite with walk-in closet & 5-pc ensuite featuring smart heated toilet & mirror. Third floor has 2 bedrooms, skylight, and upgraded bath. Professionally finished basement with Murphy bed & 4-pc ensuite. All bathrooms upgraded with premium fixtures.Steps to Sheppard-Yonge subway, Whole Foods, parks, and top-rated schools. Easy access to Hwy 401. (id:49187)
217 Forrest Avenue E
Wilmot, Ontario
Welcome to 217 Forrest Ave E in the charming town of New Hamburg! This move-in-ready 4-level back split is perfect for families and first time buyers. Boasting 3 bedrooms, 2 full bathrooms, 2 separate living spaces, plus a finished bonus room suitable for an office, playroom, gym or studio-this home is deceivingly spacious! Not to mention the attached garage and ample storage space throughout the home. Featuring a private, fully fenced yard with two tier deck perfect for BBQs and entertaining. Some upgrades include luxury vinyl flooring, baseboards, and paint throughout, stainless steel appliances, stained oak stairs, new garage door and opener, and new eavestroughs & downspouts. Conveniently located just minutes from the historic downtown, shopping, Mike Schout Wetlands, the Nith River, Wilmot Rec Complex, parks, trails, schools, and highway access! If you've been searching for a spacious move-in-ready home in New Hamburg, this one is for you! (id:49187)
331 Tornado Drive
Bradford West Gwillimbury (Bradford), Ontario
Welcome to 331 Tornado Dr, Nestled in the Quiet Farming Community of Bradford West Gwillimbury. This residential farmland is a terrific opportunity for those seeking a blend of farm living and city convenience. Exceptionally Well Maintained 3+1 Bungalow with finished basement. Large covered Deck And expansive Patio - Perfect For Entertaining and BBQs!Turnkey farming operations on this lucrative cash crop farm. Seller willing to train new owners for 1st season. 10 Acres of Rich, Holland Marsh Soil, Zoned Marsh Agriculture. Includes: Large Barn, Employee Accommodation, 58 Greenhouses, Refrigerated Trailer, Kubota Tractors and other Farming Equipment. Close To The Hustle And Bustle Of Downtown Bradford. Conveniently Located just Off Hwy 400, 10 -15 min Drive To Upper Canada Mall, Walmart, Costco, Home Depot, Canadian Tire, Home Depot, Sports Centre, Tim Hortons, Etc) & Bradford Go Station. (id:49187)
24 Thelma Drive
Whitby, Ontario
Modern Brand New 2-Story 5-Bedroom, 4 Full Bathrooms End Unit Townhouse In High Demand Location In Whitby! Open Concept Main Floor With Hardwood Flooring On Dinning, Living Room And Second Floor Hallway! The Large Master Bedroom Has A Walk-In Closet And A 4Pc Ensuite With Updated Glass Shower And Freestanding Tub! Close To Hwy 407/412/401, Schools, Transit, Shopping! AAA Tenant Required. Employment Letter, Previous References, Credit Checks Are Required. Tenant Responsible For All Utilities, Lawn Care And Snow Removal! All Measurements Are Approximate And Are Based On Builder's Plan. This home includes a separate stair entrance and spacious coach room which includes a countertop with sink and hotplate (being installed), a washroom and a closet for tenants to sub-lease or use for their own use. One Lessor Is OREA. Photos shown have been taken in year 2023. (id:49187)
1407 - 410 Mclevin Avenue
Toronto (Malvern), Ontario
Two Bedroom, Two Bathroom Condo with one underground Parking and locker, laminate flooring T/O, Primary bedroom combined w/ 4 pc ensuite . Min to Hwy 401, Mall, Medical Centre, Green Space, Public Transit, School, shopping. The Condo featured a 24 hr security Guard, party-room, Gym, Indoor pool, Tennis court,visitor parking and more. Rent includes Heat, A/C, Water. AAA Tenants with good credit, currently available for lease. (id:49187)
951 Bellamy Mills Road
Mississippi Mills, Ontario
Welcome to 951 Bellamy Mills Road - a beautiful country home just minutes to town. This 2002 built, 3 bedroom, 1.5 bathroom bungalow nestled on almost 5 acres of land, can be your next home. Set back off the road, the home offers both a front and side porch, opening into a large sunroom - a perfect spot for plants or enjoying the sunshine with your morning coffee. The home features wood floors and wainscotting in the main area, with a pine vaulted ceiling in the living room. An open country kitchen, complete with the sink overlooking the front yard, and plenty of solid wood cabinets and an island with breakfast bar, creates the heart of the home. The informal dining room overlooks the trees in the back yard, and opens into a spacious living room, with patio doors to the back deck. The focal point of the living room is a cast wood-stove - and the wall of windows overlooking the ponds at the back of the property. Each bedroom has a large closet, wood floors and an interesting angle or two. A spacious family bathroom as well as a powder room. Mainfloor laundry for your convenience.A large basement is already drywalled and can be easily finished to your family needs. Plumbed for a 3rd bathroom available. There is a detached garage with a workshop, and additional outbuildings including a wood shed; a future kids playhouse (currently an empty bunkie). The fenced paddock once home to several horses and still has an animal structure in place.A short drive to the Clayton General Store for necessities and an easy commute to Almonte for your shopping needs. The property is quite special with all the wildlife - ducks in the pond, deer in the field, and a variety of birds to keep you entertained for hours. (id:49187)
1107 - 75 Canterbury Place
Toronto (Willowdale West), Ontario
Beautiful Luxury New Condo By Award Winning Builder Diamante, Located In The Heart Of North York. Very Bright Unobstructed View, Wood Floor Throughout, High Quality Appliances Including Integrated Fridge. Ttc, Subway, Restaurants, Shopping, Library, Banks, Schools, Entertainment At Your Door Step. The Tenant Can Leave or Stay. (id:49187)

