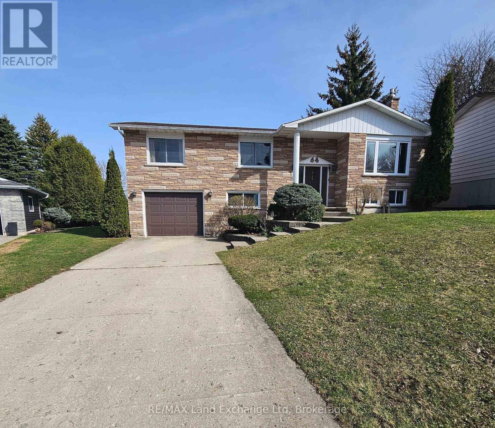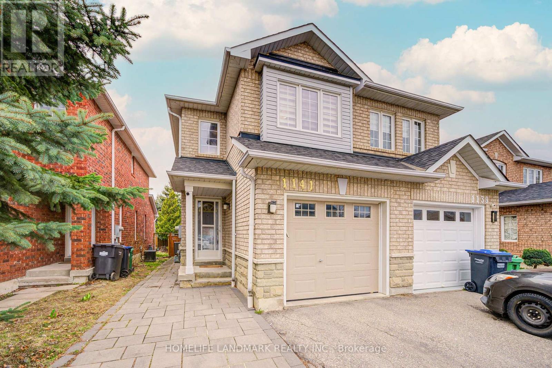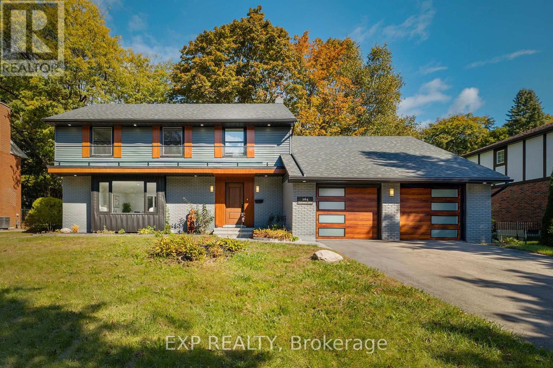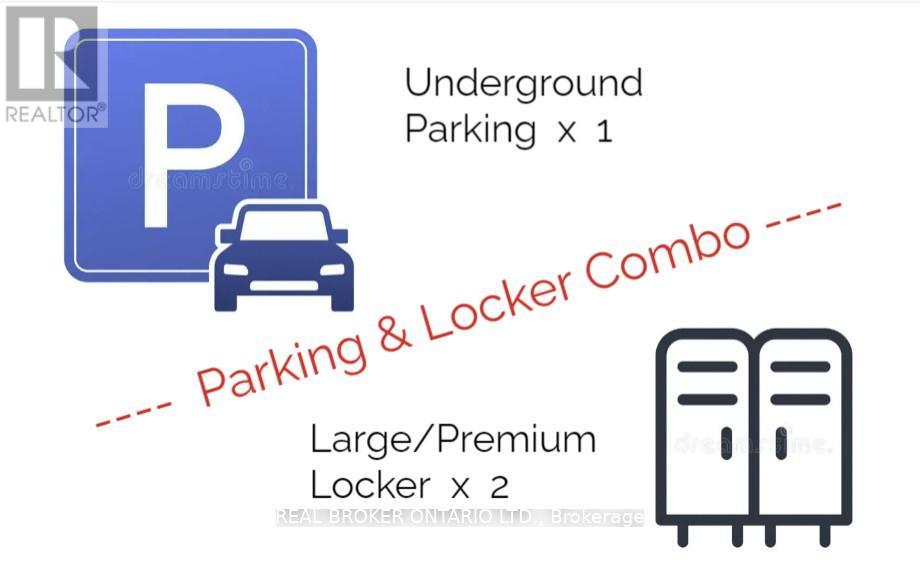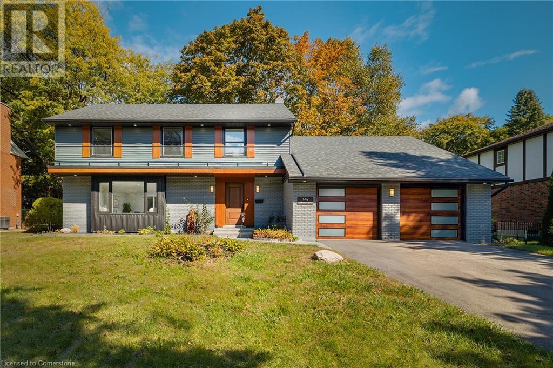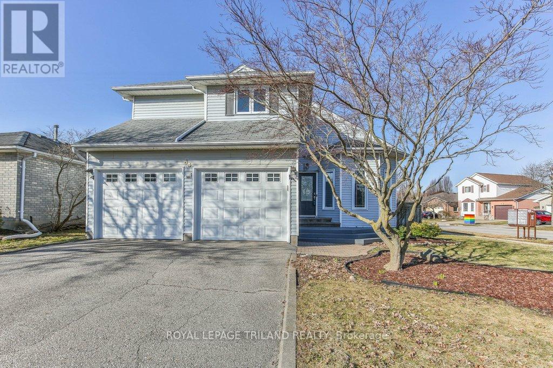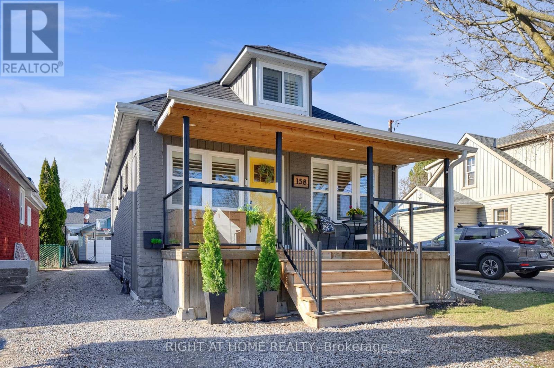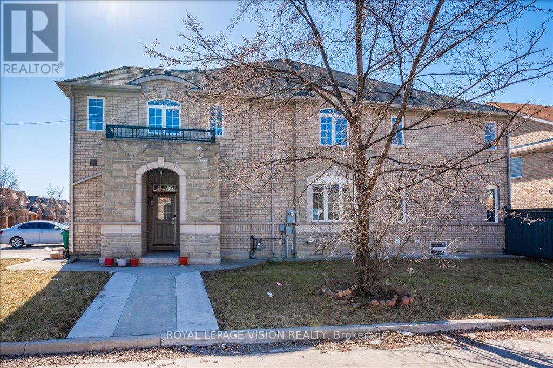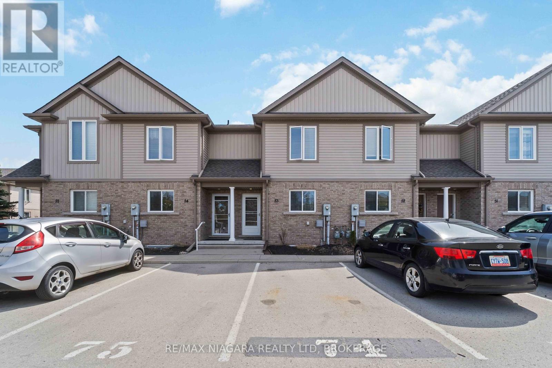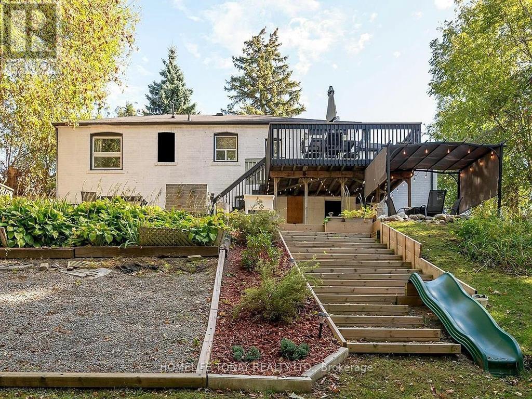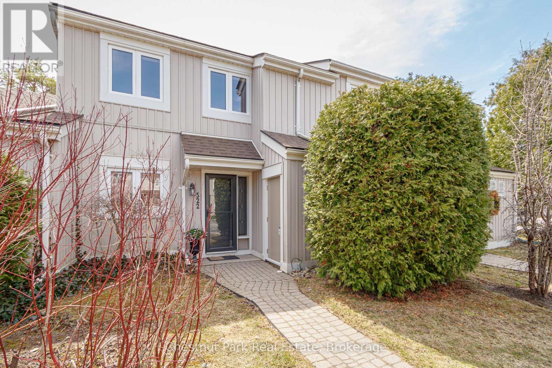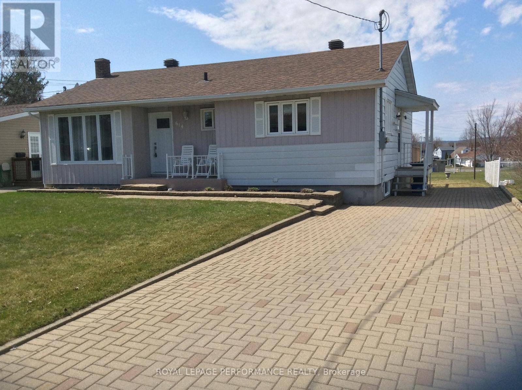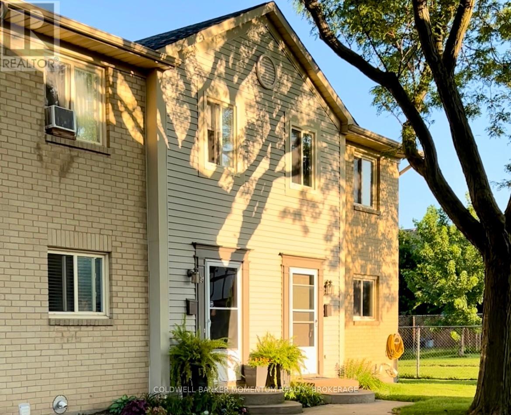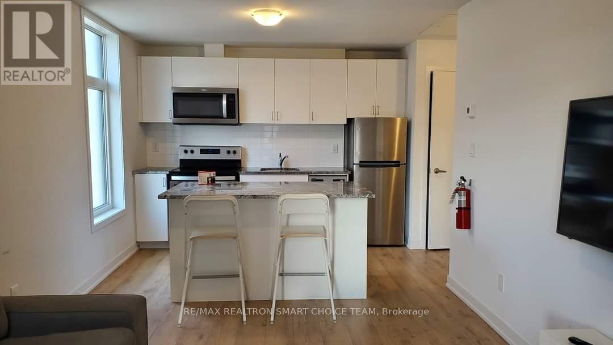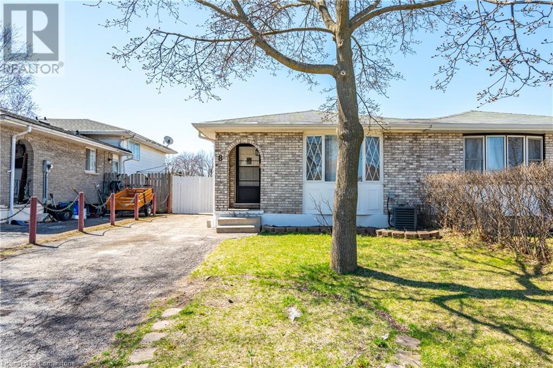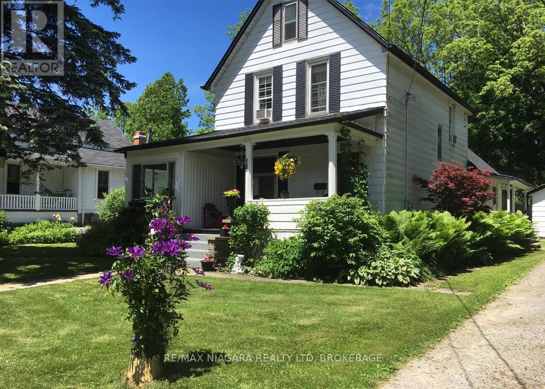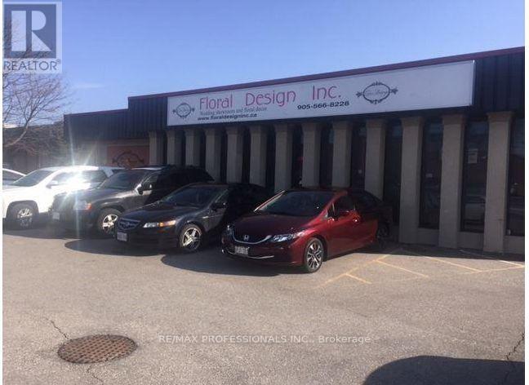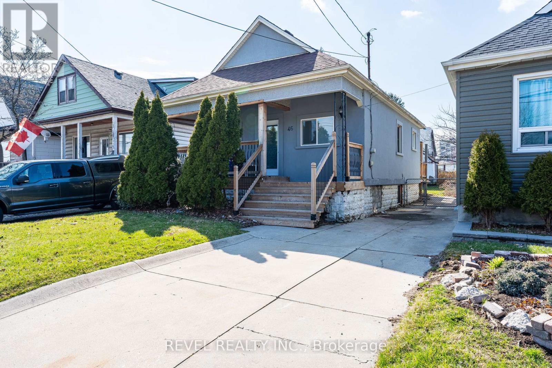555 Fallingbrook Drive
Waterloo, Ontario
Welcome to 555 Fallingbrook Dr located in the Lakeshore/Parkdale area of Waterloo centrally located to all amenities including hwy 7&8 and Conestoga mall. This 3+2 bedroom house is recognized by the city as having a legal accessory apartment. The separate entrance to the basement with 2 bedrooms, 1 bathroom, a kitchen and living room provides endless opportunities as a mortgage helper or in-law suite. The main floor features a large living room flooded with natural light, a galley style kitchen & dinette, 1 bathroom & 3 bedrooms with newer windows. The large and private yard backs onto greenspace and a walking trail, with a secluded deck making it the ultimate escape. A/C replaced in 2022, Furnace 2015, Electrical ESA inspected 2025, Roof inspected 2024 (id:49187)
348 Shipman Drive
Mississippi Mills, Ontario
Nestled on a spacious lot in the sought-after Gemmill Park area, this charming brick bungalow offers both comfort and convenience in an unbeatable location. Just a short walk from schools, parks, an arena, churches, and more, this bright and welcoming home is ideal for families or anyone looking for a peaceful yet connected lifestyle. The main level features an inviting dining space with ample storage, and a cozy living room with a large bay window overlooking the quiet street. A side entrance conveniently located near the basement stairs presents the potential to create a private suite with minimal modifications. Upstairs you'll find two comfortable bedrooms, while the fully finished basement adds two more bedrooms and a modern full bathroom, newly completed in 2020. The laundry area has been thoughtfully relocated upstairs and enhanced with a stylish barn door, doubling as a practical mudroom. Additional updates include fresh paint throughout, newer flooring, a new driveway, and numerous other improvements. The generous backyard provides plenty of outdoor space for relaxing, entertaining, or gardening. With a durable, low-maintenance metal roof the update list goes on, A full list of updates is available for review, showcasing the care and attention invested in this move-in-ready home. (id:49187)
515 Maitland Crescent
North Huron (Wingham), Ontario
Beautiful Angel stone, character home. White pillar entrance with a classy extension, giving the front of the home an attractive charm and added space. Enjoy your morning coffee, on the walk-out private deck from the kitchen, overlooking an expansive backyard, with beautiful mature trees and perennial gardens that evolve with the seasons. Over 2200 sq ft of finished living space. The main-floor laundry adds convenience, while the master bedroom with a 4-piece en-suite provides a private retreat. The spacious lower level offers a warm gorgeous stone fireplace (gas), a cozy kitchenette / wet bar, overlooking two living rooms, a bedroom/office, and its own 4-piece bathroom. Potential to easily convert the lower level, into an in-law suite, or separate apartment. The design and layout of this well maintained, four-bed, three-bath home, with a solid core, new furnace (2021), newer roof (2018), is the perfect family home. Tucked away in one of Winghams, highly sought after areas, in a quiet cul-de-sac with great neighbors. Close to schools, hospitals and parks. Call your REALTOR today to view what could be your new home at 515 Maitland Court, Wingham. (id:49187)
1141 Foxglove Place
Mississauga (East Credit), Ontario
Welcome To This Unparalleled Beautifully Renovated Semi-Detached House. Discover This 3 +1Bedroom, 3.5 Bathroom with Fully Finished Basement Home has Trendy Interior Features, It Characterized by Shiny Marble Statuario Look Porcelain Tile in The Bright Modern Kitchen and Foyer Which Can Access to Garage, Hardwood Flooring and Striking Floating Build-in TV Shelf in The Living Room, Pot Lights and Crown Molding Throughout the Main Floor. Modern Functional Kitchen with High-end SS Appliances, Upgraded Cabinets and Large Quartz Countertop Provides Ample Workspace, Dedicated Storage That Facilitates Efficient and Enjoyable Cooking. The Upgraded Wood Handrails/Wrought Iron Balusters and Staircases Leading to 2nd Floor Which Neutral Color Laminate Flooring Are Thought out. Second Level is Completed with One High Ceiling Bedroom, One Bedroom w/3-Pieces Semi-Ensuite Bathroom and The Spacious Immaculate 4-PiecesEnsuite Primary Bedroom with His & Her Closets. Fully Finished Basement Has a 3-Pieces Ensuite Bedroom Provides Extra Living and Entertaining Space. This Charming Home is Situated at One of The Most Ideal Locations of Mississauga, Close to Heartland Town Centre,5 minutes to Highway 403 and 8 minutes to Highway 401,Braeben Golf Course, Minutes Drives to Square One and More. (id:49187)
9 Spearman Lane
Ottawa, Ontario
Semi detached bungalow in Glen Cairn so close to Schools, Parks, Shopping and transit! Open concept living room /dining room with huge picture window affording tons of natural light. Roomy kitchen with stainless steel appliances, breakfast bar on pass through and sliding patio doors to large, BBQ party size deck. Upstairs two bedrooms with four piece bathroom. Lower level with two bedrooms, three piece bathroom and recreational room for movie watching or in home gym. Hedged yard for privacy and access to parking for four cars plus! This layout is perfect for anyone looking for two separate living spaces. Painted with neutral tones, this home is ready to move into! (id:49187)
264 Shakespeare Drive
Waterloo, Ontario
Nestled on one of the most desirable streets in Beechwood Park, 264 Shakespeare Dr. is a hidden gem in Waterloo, perfect for your growing family. This charming neighborhood boasts a welcoming, family-oriented community with access to an array of amenities, including a pool, tennis courts, children's programs, and social events. With Clair Lake Park nearby and close proximity to the Beechwood Park Homes Association's facilities, residents can enjoy additional recreational perks. The homes ideal location offers convenience, with both universities, shopping, dining, and more just steps away. Designed for the modern work-from-home lifestyle, this spacious residence features five generously sized bedrooms upstairs, each offering picturesque views of the mature, landscaped lot. With four bathrooms, theres plenty of space for everyone to enjoy comfort and privacy. The versatile layout allows for customization, whether you envision creating a luxurious primary suite with an ensuite bathroom and walk-in closet, or utilizing the rooms as they are. A finished basement offers even more living space, ideal for a recreation room, home office, or guest accommodations. A bright sunroom invites you to relax in a peaceful setting year-round, while the private backyard provides the perfect retreat for outdoor enjoyment. (id:49187)
206 - 43 Dale Drive
New Tecumseth (Beeton), Ontario
Modern Comfort Meets Small-Town Charm in Beeton! Step into this beautifully upgraded condo with 9' ceilings, an airy open-concept layout, and a true chefs kitchen featuring a striking 12' quartz waterfall island, soft-close drawers, pull-out storage, stainless steel appliances, subway tile backsplash, and extended-height cabinetry. The spacious primary bedroom offers a double vanity ensuite and custom closets, plus linen storage. Enjoy upgraded baseboards, a luxury crystal chandelier, and designer lighting throughout. Includes a good-sized laundry room convenient for extra storage, 2 underground parking spots, 2 lockers, and a natural gas BBQ hookup on the balcony. Walk to Foodland, LCBO, Shoppers, Tim Hortons, cafes, restaurants, and more. Steps to Beeton Library, local parks, and the TransCanada Trail. Minutes to Hwy 400/427peaceful yet connected. Book your private showing today! (id:49187)
10 Rouge Valley Drive
Markham (Unionville), Ontario
Rarely Offered Opportunity To Purchase One Underground Parking Spot @ P1 With 2 Large/Premium Lockers @ 2/F. For Purchase By Owners Of York Condos (8, 10 & 18 Rouge Valley Dr.) Only. Easily Access to All 3 Buildings From P1. (id:49187)
4201 - 33 Charles Street E
Toronto (Church-Yonge Corridor), Ontario
Large 1+1 Unit with 10ft ceiling floor to ceiling windoes with South East exposure. Large enclosed Den with a closet can be used as 2nd bedroom. Walking distance to U of T, Yorkville, surrounded by restaurants, banks and shopping center. Step away from Bloor Subway Station. (id:49187)
264 Shakespeare Drive
Waterloo, Ontario
Nestled on one of the most desirable streets in Beechwood Park, 264 Shakespeare Dr. is a hidden gem in Waterloo, perfect for your growing family. This charming neighborhood boasts a welcoming, family-oriented community with access to an array of amenities, including a pool, tennis courts, children's programs, and social events. With Clair Lake Park nearby and close proximity to the Beechwood Park Homes Association's facilities, residents can enjoy additional recreational perks. The home’s ideal location offers convenience, with both universities, shopping, dining, and more just steps away. Designed for the modern work-from-home lifestyle, this spacious residence features five generously sized bedrooms upstairs, each offering picturesque views of the mature, landscaped lot. With four bathrooms, there’s plenty of space for everyone to enjoy comfort and privacy. The versatile layout allows for customization, whether you envision creating a luxurious primary suite with an ensuite bathroom and walk-in closet, or utilizing the rooms as they are. A finished basement offers even more living space, ideal for a recreation room, home office, or guest accommodations. A bright sunroom invites you to relax in a peaceful setting year-round, while the private backyard provides the perfect retreat for outdoor enjoyment. (id:49187)
7 Mccutcheon Road
Mulmur, Ontario
Escape The Hustle & Bustle And Embrace The Serenity Of Year Long Living In This Quaint Hamlet! Decompress & Be One With Nature On 3.61 Acres Of Property w A Pond & An Inground Pool. An Idyllic Spot To Entertain Family & Friends w Grounds To Play, Wooded Area To Explore, Parking For 8 Cars, Access To 2 Swim Ponds & Walking Trails Near By. This Unique, Custom Built Chalet-Style Home Has 3 Bedrooms, 2 Baths, Large Formal Dining, Living w Vaulted & Beamed Ceiling, Updated Kitchen, A 3 Season Sunroom, Multiple Walk Outs & Wrap Around Balcony. There's A Detached 2 Car Garage w Workshop Area & Bonus Room Above. **A New Eljen Septic System Was Installed June/24** Part Of The Spring Water Lakes Association, Annual Fees For Membership & Snow Levey Are Approx. $525/Yr. (Under NEC & NVCA Jurisdiction). (id:49187)
83 Brandy Lane Road
London, Ontario
Step into this beautifully updated 2-storey home with striking blue siding and charming curb appeal. Situated on a large corner lot, this property offers a 2-car garage with new doors, a 4-car driveway, and a fully fenced yard for ultimate privacy. Inside, the main living area welcomes you with soaring vaulted ceilings and an abundance of natural light. The hardwood floors on the main level add warmth and sophistication, while the eat-in kitchen serves as a cozy hub for family meals. With three walls of windows, the eat-in kitchen feels like a sunroom, providing a year-round connection to the outdoors. Upstairs, the spacious primary bedroom features an extra-large layout, a walk-in closet, and an ensuite with a newly upgraded vanity. Two additional bedrooms and a full bathroom complete the second floor. The finished basement, with brand-new flooring, offers versatile space for a recreation room, home office, gym, or guest suite, along with a dedicated storage room to keep things organized. Modern living is at the heart of this home, featuring smart switches with custom voice commands and phone shortcuts (compatible with Google Home and Alexa), a Nest doorbell camera, passcode locks for the garage and front door, and smart garage door openers. Climate control is energy-efficient and cost-effective, thanks to a new furnace and a heat pump AC unit. Outdoors, the expansive deck and spacious yard provide the perfect setting for entertaining, gardening, or simply relaxing in your private sanctuary. Don't miss the chance to own this move-in-ready home that seamlessly blends comfort, convenience, and cutting-edge technology! (id:49187)
5 Falcon Dr
Manitouwadge, Ontario
Move-in ready gem in Manitouwadge! Welcome to this charming and updated home, finished in a cheerful avocado and salmon exterior that's sure to make you smile. Located in the heart of beautiful Manitouwadge, just a 10-minute walk to the lake and surrounded by pristine Boreal Forest, world-class fishing and hunting and year-round outdoor adventures. This 2-bedroom home is full of value and style. New windows (2023), updated bathroom & plumbing (2024) new water softener & hot water tank (2024), gravel driveway (2021), fencing (2022). Enjoy a cute functional kitchen, easy-care laminate flooring, a propane furnace, and tasteful decor throughout. The almost fully-fenced yard is perfect for pets or kids, and the shed offers handy storage. All located near trails, ski hills and everything that makes like in Manitouwadge relaxing and adventurous. Whether you're retiring, relocating, or looking for a peaceful northern retreat, this home is a turn-key opportunity with tons of updates and personality. Schedule your viewing today! Visit www.century21superior.com for more info and pics. (id:49187)
217 - 5168 Yonge Street
Toronto (Willowdale West), Ontario
Luxurious Gibson Condo with direct Subway access! Functional Layout* 1 parking 1 locker, Bright and spacious Unit. Convenient split 2 bed 2 full washroom, Laminate flooring throughout, Walk to Empress Mall, Loblaws, Library, Movie Theatre, shops and restaurants.Must See! Won't last ! (id:49187)
7052 St Michael Avenue
Niagara Falls (Forestview), Ontario
Welcome to 7052 St. Michael Avenue a beautifully maintained, custom-built all-brick bungalow by Weins Construction, set in the sought-after Forestview subdivision of Niagara Falls. Backing onto open space with no rear neighbours, this home offers peace and privacy while still being minutes from everything. Inside, you'll find hardwood flooring throughout the main floor, spacious bedrooms, and two cozy gas fireplaces one on the main level and another in the builder-finished basement, which also includes a rec room, full bathroom, and an additional bedroom or office. Located near top-rated schools, parks, trails, and every amenity you can think of Costco, Walmart, Metro, the Boys and Girls Club, and easy highway access this home is also under 10 minutes from the brand-new Niagara Falls hospital. Move-in ready and impeccably cared for, this one checks all the boxes in a prime family-friendly neighbourhood. (id:49187)
5811 - 5 Buttermill Avenue
Vaughan (Vaughan Corporate Centre), Ontario
A beautifully maintained 1-bedroom condo offering breathtaking, unobstructed views through floor-to-ceiling windows. Located in the heart of Vaughan Metropolitan Centre, this modern unit is steps from the subway station, making your commute to York University or downtown Toronto effortless. Enjoy the convenience of being across from the brand-new YMCA, library, shopping, cafes, and top restaurants. Easy highway access via Hwy 7 and 400. A perfect blend of comfort, style, and connectivity! (id:49187)
158 Stacey Avenue
Oshawa (Central), Ontario
Welcome to 158 Stacey Avenue - An elegantly beautiful bungaloft in prime central Oshawa location. Close to many amenities such as Costco and downtown restaurants and entertainment. Offering a seamless blend of style and functionality. Be welcomed by the spacious front porch looking out to the stately maple tree and make use of the sunny front room for entering. This home features vinyl plank floors throughout all levels and a thoughtful layout with a main floor primary bedroom with a lovely bay window view to the backyard and large closet. The second bedroom and third bedrooms are cheery for the children. The chef's kitchen is a showstopper, boasting a coffee & breakfast area, stunning quartz countertop, tile backsplash, and beautiful stainless appliances. The lower floor provides a large laundry and storage room combined with the spacious recreation room and another full bath that make it wonderful for relaxing. The loft family room really impresses with loads of storage for a bar and library and a dedicated computer area. This home is delightful and ready for your family to just move in and enjoy with nothing to do. (id:49187)
106 - 760 Whitlock Avenue
Milton (Cb Cobban), Ontario
**Elegant 2 Bedroom + Den at Mile & Creek**. Step into refined living with this spacious **2 Bedroom + Den** suite at the highly desirable Mile & Creek Condos. Designed with comfort and sophistication in mind, this sun-filled home features soaring **12-14 ft ceilings** and dramatic **floor-to-ceiling windows** that bring the outdoors in. The contemporary kitchen showcases upgraded cabinetry, sleek quartz countertops, and premium finishes offering both style and functionality. The open-concept layout flows seamlessly to a **private terrace** with peaceful, unobstructed views of protected green space and forest. This residence delivers effortless elegance and everyday comfort. Enjoy access to exceptional amenities including executive concierge service, a state-of-the-art fitness centre, co-working lounge, pet spa, and a rooftop terrace with BBQS and dining areas. Surrounded by **scenic trails** and preserved woodland, yet minutes from city conveniences & Creek is where luxury meets nature. Live elevated. Live connected. (id:49187)
2145 Sandringham Drive
Burlington (Mountainside), Ontario
Brant Hills Beauty! This stunning 3-bedroom backsplit sits on a premium 56 x 120 ft lot in one of Burlington's most desirable neighborhoods. Bright, spacious, and full of charm, it features hardwood floors, generously sized rooms, a family-sized eat-in kitchen, and multiple walk-outs. The finished basement with a separate entrance offers excellent in-law suite potential. Enjoy a private, fully fenced backyard surrounded by mature trees. Walk to top-rated schools and parks, with shopping, HWY 407, and HWY 401 just minutes away. Parking for 4 cars, a drive-through garage, and quality upgrades throughout. Most of the home has been freshly painted and touched up truly a turnkey opportunity! Special mortgage rates available for qualified buyers. (id:49187)
7 - 560 Rideau Street
Ottawa, Ontario
Welcome to the pinnacle of luxury living located in the heart of downtown Ottawa. A building unmatched with its offering that exemplifies luxury living, offers a plethora of upscale amenities aimed at enhancing both your wellness and social experience, all within a five-star hotel atmosphere. When you own this gorgeous 1 bed 1 bath unit youll have access to an outdoor pool with a lounge area and bbq, dining room, bike room, pet washing station, Party Room, Dining Room, Kitchen, Bar, Games Room, Fitness Centre and Yoga Stretch Room. Elevated living at its best. Unit available June 1. Book your showing today. (id:49187)
Lower - 27 Heathview Avenue
Toronto (Bayview Village), Ontario
Newly Renovated Three Bedroom Apartment Nested In The Prestigious Bayview Village area. Half Of The Main Floor And The Entire Basement W/ Private Separate Entrance. Full Kitchen With New Dishwasher, New Stove. Separate Ensuite New Laundry Set. Parking Spots On Driveway. New Basement Flooring. Great Location. Family Friendly Neighborhood. Bring Unit Few Steps To Ravine **EXTRAS**Enjoy easy access to Bayview Villages vibrant array of grocery stores and banks and parks, and take advantage of the nearby DVP for seamless commuting (id:49187)
32 Drexel Road
Brampton (Brampton East), Ontario
A BEAUTIFUL CORNER LOT SEMI DETACHED WITH ABUNDANCE DAYLIGHTS One Of The Largest LOT SIZE with Over2000 Sq Ft Above Ground + Finished 1 B/R LEGAL BASEMENT SEPERATE ENTRANCE APARTMENT W/ Separate Laundry on A Premium Extra Wide 30 Feet Lot. 4 Bedroom + Loft With Separate Entrance To New Legal2Br Basement W/ Separate Laundry & Kitchen W/ S/S Appliances. Freshly painted many Large Windows In Formal Dining/Living Room, Hardwood Floors With Oak Stair, Access upper floor stacked Laundry, To Garage, Fabulous Master Br W/5pc. Ensuite. Quartz Vanities In All Washrooms, Kitchen With Quartz Countertop & Backsplash W/ Extended Cabinets & Pantry W/ S/S Appliances. Upgraded Light Fixtures, Fully Fenced Backyard Concrete, 200-AMPS TESLA CHARGING PORT, UPGRADED 3-FULL WASHROOMSUPPER FLOOR,BASEMENT RENTING OPPORTUNITY WITH OWNERS USABLE STORAGE/BD-ROOM POSSIBILITY....U CAN'TMISS THIS (id:49187)
825 - 5 Defries Street
Toronto (Regent Park), Ontario
Welcome to River and Fifth Condos, where modern design meets urban convenience. This well-maintained 1-bedroom + den, 1-bath suite offers a bright and luxury ambiance, floor-to-ceiling windows and private balcony allow an ample sunlight and a beautiful sunset view. The versatile den with closet is perfect for a home office, 2nd bed, baby room, guest area, or creative retreat. Indulge in world-class amenities, including an indoor pool, outdoor cabana lounge with stunning downtown views, a large fitness center, co-working space, yoga room, sports lounge, steam room, party room, games room, and a kids' playroom. With 24-hour concierge service and most amenities conveniently located on the third floor, this condo offers a truly effortless and work-life-balance lifestyle. Easy steps to banks, grocery stores, and transit, you're just minutes by streetcar to Dundas Subway Station and the Eaton Centre. Plus, enjoy easy access to top universities, including Toronto Metropolitan University (formerly Ryerson), George Brown College, and the University of Toronto. Well-developed neighborhood with young professionals. (id:49187)
53 - 6118 Kelsey Crescent
Niagara Falls (Forestview), Ontario
Welcome to this beautifully 2+1 bedroom, plus finished basement townhouse offering the perfect blend of comfort, style, and convenience. Located in a highly desirable, family-friendly area close to parks, schools, shopping, and transit, this home is ideal for first-time buyers, down sizers, or investors alike. Spacious open concept main level with vinyl plank flooring, bright white kitchen and formal dining area, upper level has 2 large bedrooms with connecting 4 pc bathroom. Lower level finished with rec room 3rd bedroom, 3 pc bathroom and laundry area.With its contemporary finishes, excellent location, and move-in-ready condition, Don't miss your chance to make it yours! (1 parking spot included option to rent an additional spot) (id:49187)
1906 Liverpool Road
Pickering (Liverpool), Ontario
Great Location! Extra Premium 84' x 178'! Walk-out Basement! Excellent 3 Bedroom Bungalow House and Single Bedroom Basement Walk-out Apartment with Huge Windows. Rental Income of about $4350 (AAA Tenants) and Buyer can assign the tenants or Vacant Position is possible. Potential to Rent about $5000. Builder Lot and currently Zoned as R3 Residential. This spacious cottage-style 3-bedroom bungalow provides a cozy starting point for your family's new adventure. The layout is designed with family and investors in mind, featuring an upper deck and a separate entrance to the private yard. With renovations, you can turn this house into the ultimate family sanctuary. Additional features include a garage with storage space and spacious driveway. Close to schools, parks, Pickering Town Centre, Transit & GO Train and essential amenities. Your dream builder lot awaits. (id:49187)
139 - 10 Birminham Drive
Cambridge, Ontario
This one year unit townhouse featuring an open-concept design of about 1540sf of living space. It has stainless steel appliances with quartz counter tops and modern backsplash with abundance of cupboard spaces in the kitchen. A spacious living room that has a walk-out to balcony. There are 3 bedrooms and 1.5 bathrooms. Laundry located on the ground floor. Two parking spaces included, one in the garage and the other on the private driveway. Conveniently located near amenities such as Tim Hortons, Walmart, La Fitness, Best Buy, & Major Department Stores. Easy access to Hwy 401 for those commuting in any direction. The Tenant will pay Hydro, Gas, and Water also. Short Term rental also available with fully furnished. Available ASAP. (id:49187)
522 Oxbow Crescent
Collingwood, Ontario
Peaceful and Private location in Cranberry. Close to all the local trails for biking and hiking and just a few minutes from downtown Collingwood & Blue Mountain. Make this your permanent home or ideal weekend get-away in the heart of this stunning 4 Season Recreation area. Being sold fully furnished. 3 Bed, 2 Bath combines modern, contemporary main floor living w/Kitchen/Dining/Living Rm. Kitchen has lovely quartz counter tops with ample preparation area. Door off Dining Room to rear patio area which is surrounded by greenery and not overlooked by neighbours. On the 2nd floor you will find an oversized Primary Bed w/4PC en-suite. The 2nd & 3rd bedrooms share a separate 4PC bath. Relax & enjoy the peace and outdoor tranquility this beautiful area has to offer. (id:49187)
D3 - 160 Edwards Street
Clarence-Rockland, Ontario
Experience waterfront living at it's finest in this fully renovated 2 bedroom condominium, perfectly situated along the shoreline of the picturesque Ottawa River in Rockland. Enjoy spectacular sunsets and breathtaking river views all year round from your private balcony. This bright, open concept home features a modern kitchen with stylish finishes, spacious bedrooms and elegant updates throughout. Step outside and you're just a short walk from a beautiful public park, public docks, marina and all the amenities you need. Whether you're relaxing at home or exploring the vibrant riverside community, this move-in ready condo offers the perfect blend of comfort, convenience, and natural beauty. 2 parking spots included. Don't miss this opportunity! 24 Hours Irrevocable on all offers. (id:49187)
Lower - 12 Bamford Crescent
Toronto (Black Creek), Ontario
Nestled in the heart of Black Creek, Close to Jane and Finch (Steels Ave W on the North), this spacious lower level apartment offers comfort, convenience, and privacy. Located in a desirable neighborhood , this bright and airy unit boasts a separate entrances and ample lighting throughout. The oversized kitchen provides plenty of space for cooking and dining, while the private laundry room and additional storage adds to the home's practicality. Enjoy the convenience of parking for one vehicle. Ideal for a small family with one child or two occupants, with consideration for a couple, this rental offers a peaceful retreat in a great location. All utilities, cable, phone & internet are extra. Landlord will consider renting to York University Students also. (id:49187)
15 Roper Place
Kitchener, Ontario
Gorgeous Corner-Town Unit includes 4 beds, 2.5 baths, and is available for rent immediately with plenty of space for growing family. This property is welcoming you home! The main floor includes a powder room, living room/dining room area that leads you into the large kitchen. Unfinished basement plenty of additional storage. The second floor includes the primary bedroom with a walk in closet and a 4 piece Ensuite. (id:49187)
Bsmt - 43 Page Crescent
Markham (Milliken Mills East), Ontario
Beautiful Renovated 2 Bedroom Basement Is Ready For You. Very Good Location. All Amenities Are Close. There Are Two Elementary Schools Close By. Good Looking Washroom. Nice Neighbourhood. Tenant Pays 40% Of All Utilities. ** This is a linked property.** (id:49187)
904 - 480 Front Street W
Toronto (Waterfront Communities), Ontario
This Welcoming, Spacious, Breathtaking North West Corner Home with Its Delightful OutdoorLiving Space w/Open Balcony overlooking the Pool!! Move Into Suite 904 @480 Front St & Live ATThe Well, one of Torontos most anticipated condo developments by Tridel. King West is vibrant, diverse, and energetic. The Well reflects this lifestyle with its shops, restaurants and more!Located in the heart of downtown at Front & Spadina.This 2 bedroom residence with 2 full Baths *an entertaining Great Room *Dining Room OverlooksOutdoor Open Balcony capturing North, west views of the City *Tastefully painted & decorated*Open Kitchen with top of the line cabinetry & Built In Appliances *High Ceilings : 9Ft*Elegant Finishes *Quartz Kitchen Countertops *This Residence comes with One undergroundParking and One Locker.Your opportunity to live Torontos most anticipated downtown lifestyle : 878 Sq.ft of expansive residence, premium amenities & a neighborhood that defines luxury condominium community. (id:49187)
Unknown Address
,
First time on the market! Welcome to this well-maintained bungalow located in a quiet and mature neighbourhood featuring three nice size bedrooms! The 3rd bedroom is currently being used as a relaxing den including laundry facilities equipped with a Samsung energy saver stacked apartment size washer & dryer in the closet, a patio door with access to a spacious elevated deck of 14'X12', a ground level stone patio of 9'X9', a garden shed of 12'X9' and a beautiful landscaped backyard, great for family gatherings and summer BBQs. Large eat-in functional kitchen with plenty of oak cabinets and built-in appliances: dishwasher, oven & JennAir grill countertop stove. Bright and spacious cozy living room with a panoramic window and a large 4 pcs bathroom with ceramic floor. The partially finished basement consists of an oversize rec room of 13'9"X36' with a dry bar, two good size windows making it nice and bright with a lot of space for a den and/or TV room and to entertain. 3-piece bathroom, window and well-lit laundry area with double laundry tub, Maytag washer & dryer and an Inglis refrigerator included, cedar closet, cold storage room with shelves and utility room of 18'X13' with window and plenty of storage space. Property is fenced on 2 sides, interlock driveway and parking for 2 vehicles. Upgrades: Forced air electric furnace (2020), central air condition (2013), hot water tank (2021), roof shingles (2012). Basement renovated in 2006. All inclusions are offered as-is. Property is in the Mont Roc area close to all amenities such as: hospital, shopping, schools, recreation center, golf course and marina. Quick access to Montreal, Ottawa and the Laurentians you're at the center of it all. As per form 244, No conveyance of any written offers prior to 1:00 pm April 30th, 2025. 48 Hours irrevocable on all offers. Don't delay, call today for a visit! (id:49187)
1285 Finch Avenue W
Toronto (York University Heights), Ontario
Restaurant for Lease. 2 levels, main floor for dining, bar, and entertainment. Basements are for game room with bar, washrooms, Full Commercial Kitchen, Rear spacious Parking. Across Finch W. Subway Station and the upcoming LRT Station, Steps to York University. Easy access to 401/407. (id:49187)
24 - 65 Dorchester Boulevard
St. Catharines (Carlton/bunting), Ontario
Tucked into a quiet, tree-lined corner of the complex, this 3 bedroom townhome offers a rare blend of privacy, green space, and thoughtful updates. Located in a quiet corner of the complex surrounded by mature trees, this home features a shaded front lawn and no rear neighbours perfect for relaxing or entertaining. Enjoy the ease of carefree condo living with exterior maintenance included. Inside, the home offers updated attic insulation, newer patio door, and basement windows for added comfort and efficiency. Laminate flooring flows through the living and dining rooms, with newer vinyl flooring in key areas and newly carpeted stairs and upper level. The second-floor bathroom has been fully renovated with a modern acrylic tub/shower surround and upgraded plumbing. The main floor powder room also features an updated toilet and new sink. Recent plumbing and fixture updates in the kitchen and basement laundry area add further value. Enjoy beautiful sunset views from your living room or step outside to a private patio with new stonework and a custom enclosure complete with flower pot hooks and an opening for added convenience. Located just steps from scenic walking and biking trails along the Welland Canal, and only 20 minutes from Niagara-on-the-Lake and wine country, this move-in ready townhome offers comfort, nature, and low-maintenance living all in one. (id:49187)
7 Borjana Boulevard
Vaughan (Patterson), Ontario
Welcome To This Immaculately Maintained & Extensively Upgraded Home, Ideally Located in the Heart of the Highly Sought-After Thornhill Woods Community. Situated on a Quiet, Family-Friendly Street, this Impressive 3+1 Bedroom Residence Blends Modern Sophistication with Everyday Comfort, Offering Exceptional Value in one of Thornhills Most Desirable Neighborhoods. Over 2300 Sq. Ft. of Living Space. Featuring 9' Ceilings on the Main Floor, Rich Hardwood Flooring Throughout, Elegant California Shutters, & Pot Lights That Create a Warm & Inviting Ambiance. Ample Natural Light Thanks to Upgraded/ Oversized Windows in the Kitchen & Hallway. At the Heart of the Home is the Kitchen, Designed to Impress Complete with a Large Center Island, Granite Countertops, High-End Stainless-Steel Appliances, Deep Custom Cabinetry, & an oversized Pantry Offering Extra Storage. Upstairs, The Spacious Primary Suite is a Standout Feature, Offering A True Retreat with a Walk-In Closet with Built-In Organizers & an Upgraded Ensuite Bathroom. This Spa-Like Space Boasts a Double Sink Vanity, A Deep Soaker Tub, And A Glass-Enclosed Rain Shower. The Fully Finished Basement Takes Entertaining to the Next Level with a Projector-Equipped Media Room, a Guest Bedroom, & a Beautifully Finished Bathroom Ideal for Movie Nights or Overnight Visitors. Additional Recent Upgrades Include a Stylish Renovated Powder Room & Laundry Room. For Commuters, The Location Is Unbeatable just a 5-Minute Drive to the GO Train Station & Easy Access to Highway 407. Families Will Love the Close Proximity to Top-Rated Schools, Parks, & Community Amenities. Move-In Ready & Packed with Premium Features, This Home Truly Has It All. (id:49187)
50 - 1740 Simcoe Street N
Oshawa (Samac), Ontario
Welcome to this stunning furnished 3-bedroom, 3-bathroom stacked condo townhouse, just steps from Durham College and UOIT. Perfect for investors, families, students and professionals, this sun-filled corner unit offers comfort, convenience, and style in one perfect package and boasts an open-concept layout with modern finishes throughout, including laminate flooring and ensuite bathrooms for each bedroom. The kitchen features granite countertops, a center island with a breakfast bar, stainless steel appliances, and a stylish tile backsplash. Enjoy access to an amenities building with concierge, gym, and meeting rooms. Prime location close to all essentials - Hwy 407, Costco, public transit, banks, gas stations, shopping, dining, and more! (id:49187)
171 Forrest Avenue E
New Hamburg, Ontario
Welcome to this beautifully updated 2-storey semi, the perfect entry-level home with modern finishes and a functional layout. Renovated from top to bottom in 2020, this home features updated flooring throughout the main and upper levels, white shaker kitchen cabinets, updated countertops and backsplash, and a layout that’s great for both everyday living and entertaining. The finished lower level offers a cozy rec room with new flooring and a remodeled 2-piece bathroom completed in 2021. Additional highlights include Six appliances, an owned water softener, (Note: Stove and dryer are Gas) ( All appliances are As is , where Is) Upstairs, you’ll find three comfortable bedrooms and full bathroom. All window blinds remain. Step outside from the kitchen onto the spacious covered deck with a rough-in gas line for a BBQ. While enjoying the lovely fully fenced yard, nicely landcaped and a insulted shed with hydro. Located in the charming town of New Hamburg, this home combines small-town living with convenient access to both Kitchener-Waterloo and Stratford. Enjoy picnics along the scenic Nith River and explore the local shops, restaurants, and community events nearby. This is a wonderful opportunity to step into home ownership in a welcoming and picturesque community. (id:49187)
8 Canterbury Drive
St. Catharines, Ontario
This bright and solid 4-level backsplit semi offers incredible space and flexibility for families or investors alike. Featuring a brand-new kitchen and multiple updates Including roof (2021), furnace & A/C (2013), and newer windows, it's move-in ready with big potential. The spacious layout includes a large family room, second bathroom, and a partially finished basement-perfect for a playroom, home office, or storage. A separate side entrance to the lower levels creates excellent in-law suite potential or the option to convert into two units for strong rental cash flow. Located near schools, shopping, restaurants, and a park just around the corner, this is a smart buy in a convenient, family-friendly neighbourhood. (id:49187)
3624 Cutler Street
Fort Erie (Ridgeway), Ontario
Step into timeless charm at 3624 Cutler St, a classic century home nestled in the heart of Ridgeway since the 1870s. Rich with character and history, this warm and inviting 1600 sq ft residence features original hardwood floors, wood trim, and a traditional foyer that sets the tone for the rest of the home. The main floor offers a cozy living room with a beautiful stone-surround fireplace and wood mantel, a dining room with stained glass window, a bright sunroom that floods the space with natural light, a functional kitchen, a 4pc bathroom, a laundry room and a main floor bedroom perfect for guests or main-level living. Upstairs, you'll find three additional bedrooms and a 2pc bathroom, each full of vintage charm. Outside, enjoy a peaceful yard complete with a front porch, back deck, perennial gardens, shed, detached garage and mature trees that provide shade and privacy. Recent updates include a new roof (2019) and furnace and AC systems (2018), adding modern comfort to this character-filled home. Ideally located within walking distance to Downtown Ridgeway's vibrant shops, restaurants, the seasonal (May-October) Farmer's Market, and community events - you're also just steps from the 26km Friendship Trail, ideal for walking, running, or cycling. A short drive brings you to Crystal Beach's white sand shores, Lake Erie's waterfront attractions, the QEW, and the Peace Bridge to the USA. Don't miss the opportunity to own a beautiful piece of Ridgeway's history in a truly walkable and welcoming community. (id:49187)
35 Heber Down Crescent
Whitby (Brooklin), Ontario
Just in time for summer, discover this exquisite 3-year-new custom-built residence in the heart of Brooklin Village, offering over 4,750 square feet of refined living space above grade and an additional 1,700 square feet of finished lower level. This architectural masterpiece blends modern design with timeless elegance, beginning with a stately arched front door and flowing into a grand open-concept layout featuring 10-foot ceilings, wide-plank white oak flooring, and a breathtaking 20-foot open-to-above living room centered around a full-height custom concrete fireplace. The chefs kitchen is an entertainers dream, boasting a 10-foot island, a sleek custom hood fan, and a double butlers pantry, all designed to elevate every culinary experience. A formal dining area with a designer feature wall adds sophistication, while an open riser staircase with glass railings, a skylight, and a dramatic wine wall contribute to the home's modern luxury aesthetic. Upstairs, the serene primary suite offers a spa-like ensuite with heated marble floors, comfort-height vanities, and premium finishes, while three additional bedrooms feature custom built-ins and ensuite bathrooms with heated floors for added comfort. The backyard is your private resort, showcasing a 34x16 foot saltwater pool with waterfall, cabana with dual built-in grills, a gas fire pit, and ambient lightingideal for seamless day-to-night entertaining. A separate rear entrance ensures easy access and privacy. The finished basement adds versatility with a fully equipped gym, guest bedroom, and ample recreation space. Additional upgrades include solid wood interior doors, heated mudroom floors, dual-zone climate control, black interior/exterior windows, and a 2.5-car tandem garage. Situated within walking distance to Brooklins shops, parks, and top-rated schools, this residence offers a rare opportunity to own a truly distinguished home where luxury, comfort, and convenience converge. (id:49187)
2102 County Rd 44 Road
Edwardsburgh/cardinal, Ontario
This 6.7 acre oasis nestled on a treed lot with 2 ponds is waiting for your country vision . The 30'x60' steel shed on a concrete slab has a drilled well , working hydro with 2 panels (200 amp)and includes a septic tank waiting for install. There is enough new metal to reclad the shed and redo the roof included . the workshop/shed is uninsulated and has an 8 ft garage door facing the road and a sliding barn door on the side for access by your larger toys . The property ,building and well are being sold "As is ,Where Is with no Representations or warranties" as Seller has been out of country for awhile. Shop will provide great lstorage and shop area once your new dream home has been built . Quick access to 401 , 416 and 50 minutes to Ottawa make this an ideal location (id:49187)
3505 Hawkestone Road
Mississauga (Mavis-Erindale), Ontario
Situated in a highly accessible location near Highway 401, this versatile E2-19 -zoned commercial space offers an excellent opportunity for a variety of businesses. Featuring a private office, washrooms, and elegant marble flooring, the unit provides a professional and functional environment. With forced air gas heating and all-inclusive rent covering utilities, this hassle-free space is both convenient and cost-effective. Don't miss the chance to establish your business in this prime Mississauga location schedule a viewing today. (id:49187)
7 Winding Court
Toronto (Highland Creek), Ontario
Welcome to this stunning 4+1 br detached home, offering approximately 2,700 sq. ft. of beautifully designed living space in the prestigious Highland Creek community. Nestled on a quiet cul-de-sac, this home boasts a charming double-door entry with a porch enclosure and freshly painted neutral interiors. The main level features a new, modern kitchen with sleek appln, gorgeous hardwood floors, and abundant natural light from a skylight. The spacious family room with a cozy fireplace is perfect for both entertaining and quiet evenings. The primary suite upstairs offers a 4-piece ensuite and a walk-in closet, ensuring both comfort and privacy. The finished basement provides added versatility with an additional fireplace, a 3-piece bath, and a spacious 5th bedroom. Outside, the home impresses with an interlocking double driveway and walkway, beautiful landscaping, and undeniable curb appeal. This is a rare opportunity to own an exquisite home in a sought-after neighbourhood. Don't Miss Out! Conveniently located just minutes from TTC, Kennedy Subway, GO Transit, top-rated schools, U of T Scarborough campus, Shopping, and Hwy 401, this home has it all. (id:49187)
833 - 500 Wilson Avenue
Toronto (Clanton Park), Ontario
Welcome to this brand-new 8th-floor unit, offering a bright and elevated perspective, including an unobstructed view. Perfectly located just a short walk to Wilson Subway Station and minutes from Highway 401, convenience is truly unmatched. Spanning 501 sqft, this thoughtfully designed 1-bedroom + den and 2-bath unit provides ample space for comfortable living. Residents can enjoy an array of exceptional amenities, including stylish lounge areas, BBQ spaces, dedicated work zones, a childrens play area, and both indoor and outdoor fitness facilities. Parking is available for rent of $200/month. (id:49187)
46 East 7th Street
Hamilton (Centremount), Ontario
Welcome to this stunning, fully renovated 2+2 bedroom, 2 bath bungalow in the highly sought after Centremount neighbourhood. From the moment you step inside, you'll appreciate the bright, open concept layout. The gourmet kitchen features custom cabinetry, a generous island with quartz countertops, and stainless steel appliances perfect for both everyday living and entertaining.Outside, the immaculate curb appeal and private driveway provide parking for three vehicles.This property offers exceptional ownership flexibility: its currently leased to AAA tenants paying above market rent, who are happy to remain, or the home can be delivered vacant for immediate possession. Don't miss your chance to own this turnkey Centremount gem! (id:49187)
2107 - 950 Portage Parkway
Vaughan (Vaughan Corporate Centre), Ontario
Experience luxury living in the heart of Vaughans Metropolitan Centre! This stunning 2-bedroom, 2-bathroom condo boasts breathtaking, unobstructed views and a spacious, modern layout designed for comfort and style. With soaring 9-foot ceilings, floor-to-ceiling windows, and sleek laminated flooring throughout, this unit is bright, airy, and elegant.The gourmet open-concept kitchen features high-end built-in appliances and gorgeous quartz countertops, perfect for cooking and entertaining. Enjoy the peace of mind that comes with 24/7 concierge service, ensuring security and convenience at all times.Located just minutes from the subway station and York Region Transit hub, commuting is effortless. Plus, with easy access to highways 400, 407, and 7, travel is seamless. You'll be surrounded by restaurants, shops, banks, and all essential amenities within walking distance. For added convenience, Vaughan hospital and Vaughan Mills Mall are just moments away. (id:49187)
7 - 23 Wren Court
Tillsonburg, Ontario
This spacious town row condo in the town of Tillsonburg is the perfect opportunity for buyers looking to put their personal touch on a fixer-upper. With great potential, this home features 2 large bedrooms and 1+1 bathrooms, offering ample space for comfortable living. The attached garage provides added convenience and storage, while the property's multi-level design offers plenty of room to grow and customize. Whether you're an investor, a first-time homebuyer, or someone looking to renovate, this property presents a fantastic canvas to create a lovely home. Great location, walking distance to local shops. Quiet and welcoming neighbourhood. Quick Closing Available! (id:49187)



