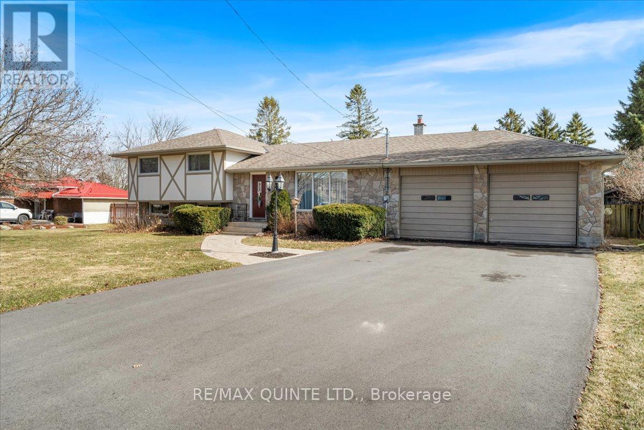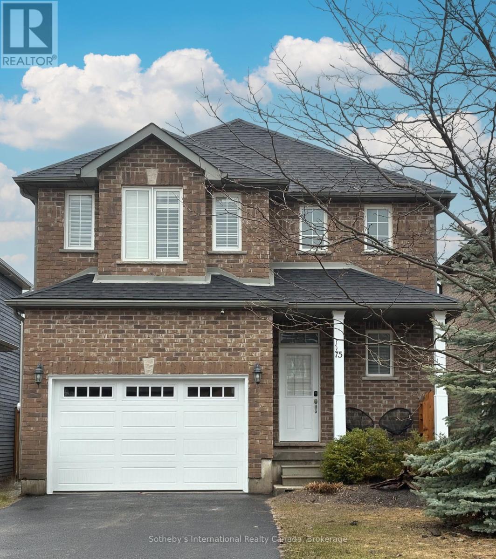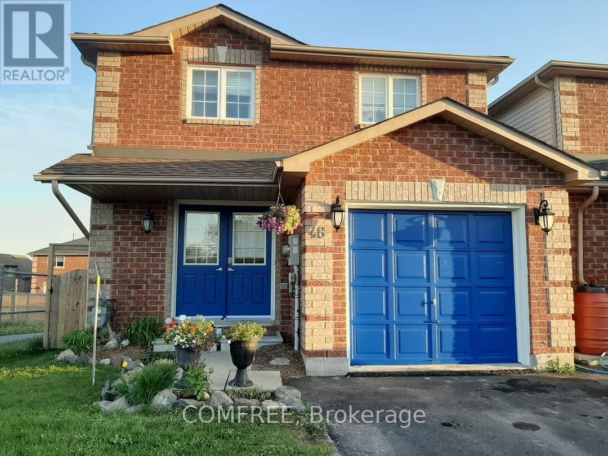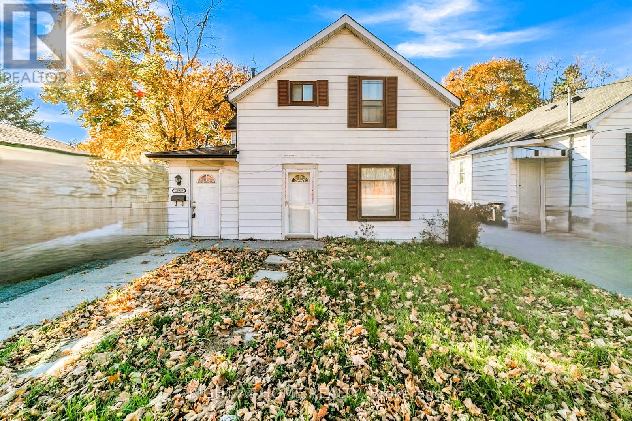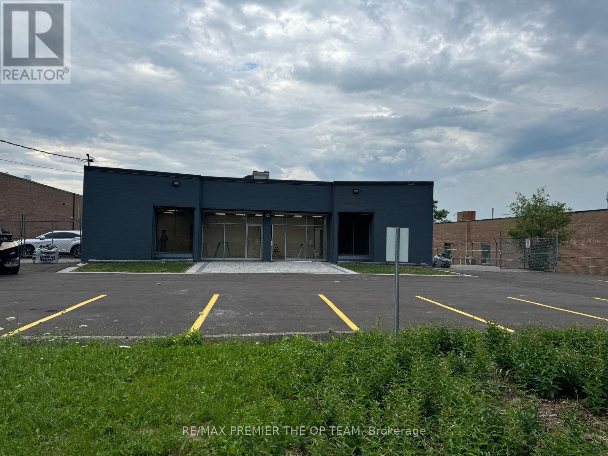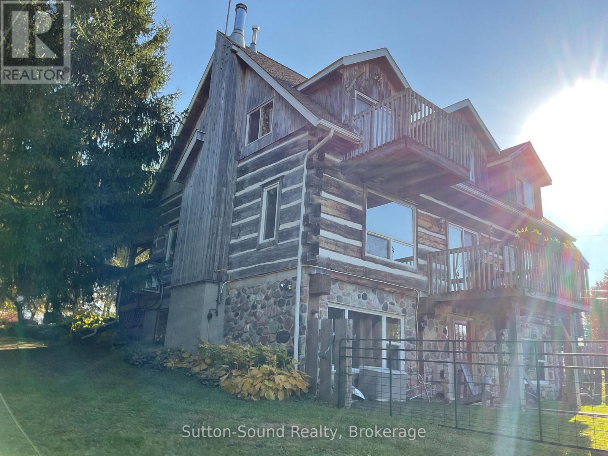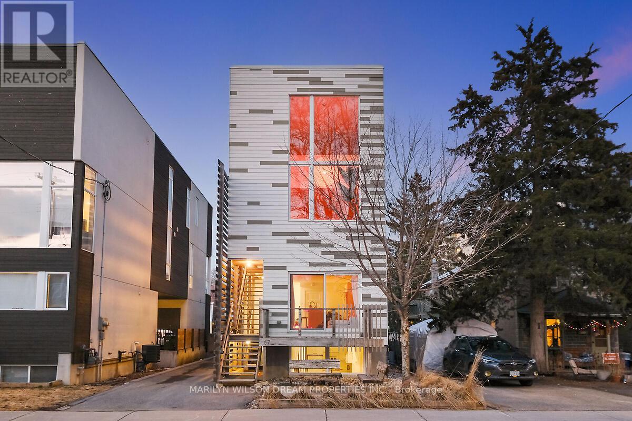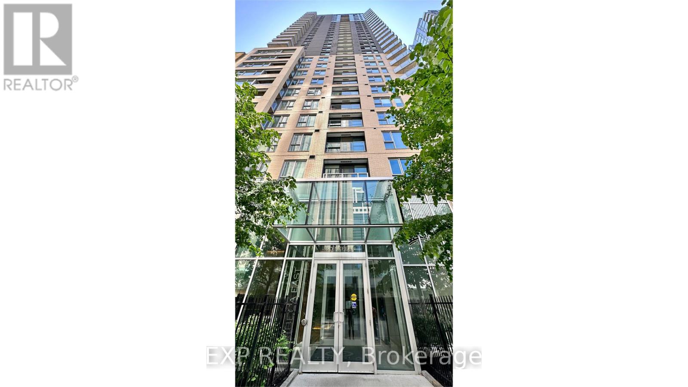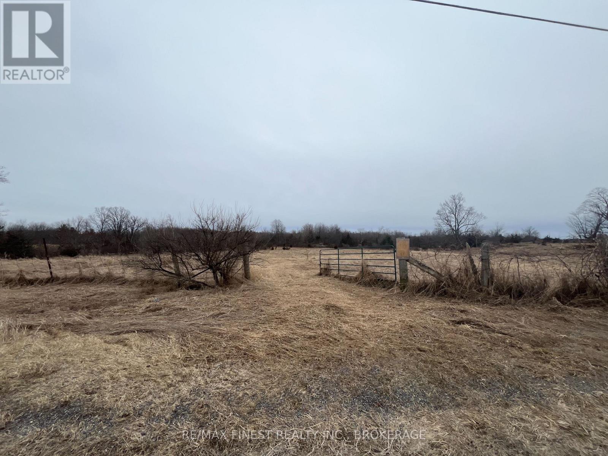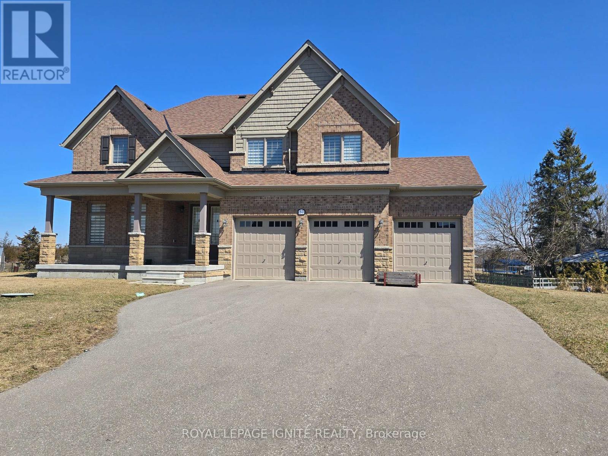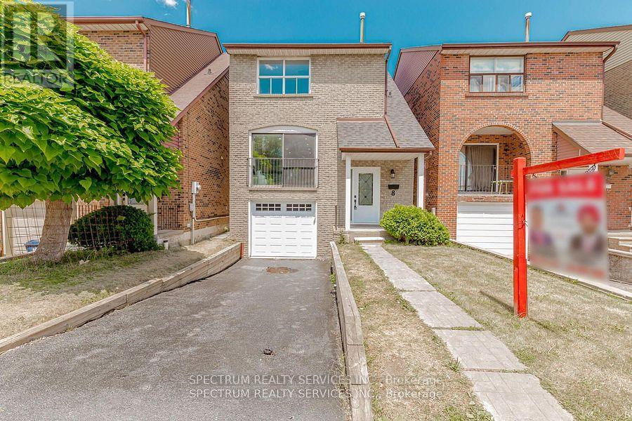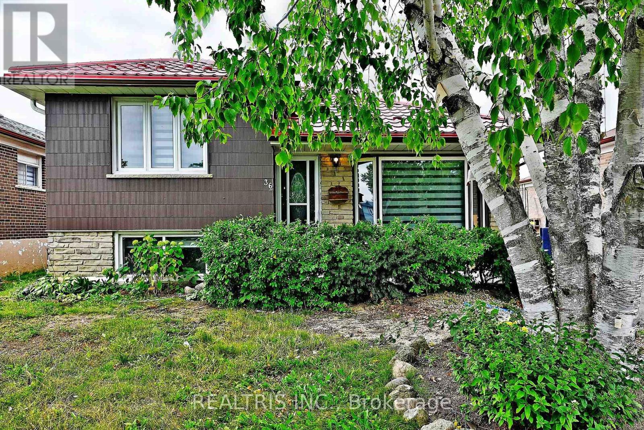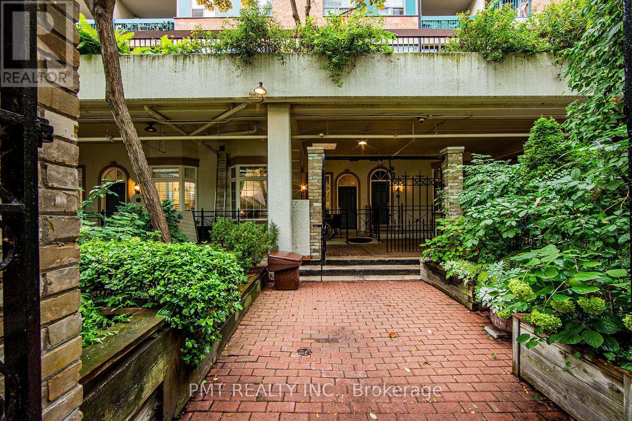48 Maitland Drive
Belleville, Ontario
Location! Nestled within the highly sought-after Maitland Drive area, just north of Belleville, 48 Maitland Drive is a well-maintained 3 bedroom, 2-bathroom, 4-level side-split home with an array of desirable features. This traditional property boasts an attached two-car garage, a walkout basement, a cheerful sunroom, and an inviting inground pool with fully fenced large backyard. The main level showcases an updated kitchen, gas stove with ample space for culinary pursuits that you walk out to the sunroom. Adjacent to the kitchen is a dining room and a generously proportioned living room, perfect for relaxation and entertainment. Upstairs, you'll find three bedrooms and an updated 4-piece main bathroom. Descending to the lower level, there is a cozy family room with a gas fireplace, dry bar area and a 3-piece bath and walkout to the beautiful backyard. Further down, the basement reveals a laundry room, utility room and a workshop. The back yard is spacious and complete with a shed for extra storage, pergola and pool. Hardwood floors, ceramic tile are found throughout the main and upper floors, offering the potential to enhance the home's classic charm. This home is ready for you to put your personal touch on and make it your own! (id:49187)
229 S Rankin Street
Saugeen Shores, Ontario
Located on one of Southampton's most sought-after streets, this beautifully maintained year-round home is just steps from the shores of Lake Huron. Whether you're looking for a serene weekend getaway, an income-generating opportunity, or a full-time residence, this property offers flexibility and comfort in equal measure. The main level welcomes you with bright, sun-filled spaces, a functional layout, and timeless charm throughout. The kitchen opens to a cozy dining area, and the spacious living room with views of the mighty Saugeen River, is the perfect place to unwind after a day at the beach. Step outside to enjoy the peace and privacy of the mature, landscaped yard with a few hundred feet of treed property down to the river, or relax on the classic covered front porch. The real bonus lies in the fully finished walkout lower level, complete with a second full kitchen, a large bedroom, full bathroom, and private exterior access ideal for multi-generational living, guests, or potential rental income. Just a short stroll to the beach, trails, and downtown Southampton's shops and restaurants, this home truly captures the best of small-town coastal living. Features: Prime location just steps to Lake Huron. 3+1 bedrooms, 3 full bathrooms. WHAT! The power is OUT? Not a problem, this home is equipped with a full automatic generator. Walking distance to downtown, parks, and trails. This is a rare opportunity to own a piece of Southampton charm. BE SURE TO WATCH THE FULL LENGTH WALKTHROUGH TOUR, CLICK ON THE MULTIMEDIA LINK. Book your private showing today. (id:49187)
75 Garbutt Crescent
Collingwood, Ontario
Located near schools, parks, trails and downtown Collingwood, in the highly sought after Mountaincroft development. This 2 storey, all brick home boasts hardwood flooring throughout, potlights, California shutters throughout, vaulted ceiling in living rm., spacious kitchen w/plenty of cupboards & counter space, 2nd floor laundry and an oversized garage w/inside entry. Upstairs are 3 generous bedrooms incl. a Primary bedroom w/3 pc. ensuite & brand new laminate flooring (2025). A full, unfinished basement is an open palate to design your dream rec rm. w/additional bedrooms & bathroom (roughed-in), should you desire. A fully fenced yard is great for children or pets. Easy to view, so book your private showing today. (id:49187)
27 Crescendo Avenue
Richmond Hill (Rouge Woods), Ontario
Welcome to This Stunning Detached Home Nestled In Richmond Hill Most Sought-After Rouge Woods Community! This Home Offers 4 Large Bedrooms, Double Garage and Lots of $$$$ On Interior & Exterior Upgrades! The Main Floor Features 9' Ceiling! Spacious Foyer Opens To 2nd Floor W/ Staircase & Crystal Chandelier! Open Concept Living &Dining Space W/ Upgraded Hardwood Flooring & Decorative Roman Columns! South-Facing Great Rm W/ Large Windows & Tons Of Sunlights! Modern Kitchen W/ Quartz Countertop and Backsplash(2024), Water Filtration system, Powerful Fotile Motion Activation Range Hood & Stainless Steel Appliances! Spacious Breakfast Area W/ Walk-Out to SunDeck! Main Floor Laundry W/ Direct Entry To Garage! Newly Renovated Powder Rm (2024)! Upstairs, You'll find 4 Generous Bedrooms, Including A Luxurious Master Bedroom W/ A Walk-In Closet and Recent-Renovated Spa-Like 6-Piece Ensuite(2024). All Other 3 Good-Size Bedrooms Features Large Windows & Closets! Contemporary Main Bathroom(2024) and Hardwood Flooring(2024) Throughout! Newly Painted Throughout in 2024!Fully Separated Basement Space is Waiting for Your Design To Be The Future Recreation, Playground, Office Space Or Anything You Dream! Taking Advantage of The Approx. 300 Sq. Ft Elevated Wood Deck At the Backyard After A Day Of Work Or Enjoying A Outdoor BBQ W/Family Or Friends! Enclosed Front Porch Space W/ More Usable Space, Enhanced Comfort and Energy Efficiency! Long Driveway Without Walkway Can Park 4 Cars! *Owned Hot Water Tank(2021) Without Paying Monthly Rental!* Security Alarm System! **Very Family Friendly Neighbourhood! Minutes Walk from Schools, Parks & Trails, Richmond Green Sports Centre! Close To Top-Ranked Bayview SS(IB), Richmond Green HS, HTS, Shopping & Amenities, Hwy 404, Richmond Hill Go Station & More! (id:49187)
23 Foxberry Road
East Gwillimbury (Sharon), Ontario
Bright & Gorgeous all bricks detached home located in highly sought Sharon Community. *No Sidewalk.* South side backyard, Soaring ceilings, and oversized windows, allowing natural light to flood the living spaces all day long. Substantially Renovated. This stunning home features a library room on Main. 9 Ft Ceiling.Hardwood flooring, Oak Stairs W/Iron Pickets. Open Concept Chef Kitchen With Custom Backsplash, Center Island w/ bar, Quartz countertop and breakfast area. Cozy living and dining rooms with fireplace. Pot Lights and New Painting through out. Primary room offers a spacious walk-in closet, Double Sinks and 5 pc Ensuite. Upgraded Bsmt Windows size, 3 Pc Rough-In and cold cellar. This home is perfectly located just a few mins of walking distance from both public and Catholic schools and Parks. Close To Hwy 404, Go Train Station, Shopping Mall, Costco And More. Excellent Neighbourhood! Show With Confidence! (id:49187)
48 Dunsmore Lane
Barrie (Georgian Drive), Ontario
This immaculate 3+1-bedroom link home is perfect for potential investors or first-time home buyers in a prime location! Located close to the hospital, college, highways, and shopping centers, convenience meets comfort here. The property boasts a large lot with an oversized single garage, offering ample space for workspace, storage, and all your toys. Recent upgrades include new carpet, updated bathroom sinks, and a freshly updated kitchen with modern finishes. Upgraded lighting fixtures illuminate the entire home, creating a warm and inviting atmosphere. Stay comfortable year-round with included A/C and a water softener system. The backyard oasis features a hot tub and beautifully landscaped gardens enclosed by a new fence, providing privacy and serenity. Additional living space awaits downstairs in the newly finished basement, perfect for a recreation room or additional bedroom. (id:49187)
132 Sussexvale Drive
Brampton (Sandringham-Wellington), Ontario
Charming 3-Bedroom Townhome in a Close-Knit Community! This well-designed 1,500+ sq. ft. home is located in the heart of Brampton's vibrant and family-friendly neighborhood. Main floor features open-concept living/dining area, spacious kitchen with ample counter space, bright breakfast area with sliding doors leading to a wooden deck and backyard with a garden shed. Upstairs, primary bedroom features 5-Pc Ensuite and a walk-in closet, along with two generously sized bedrooms share 4-Pc bath. A convenient second-floor laundry adds to the home's functionality. The finished basement offers a large rec room and a 4-Pc bath, great space for entertaining or kid's play area. Perfect for growing families, downsizers, or investors, this home is centrally located with easy access to highways, parks, grocery stores, and major amenities. (id:49187)
1203 - 5 Vicora Linkway
Toronto (Flemingdon Park), Ontario
*Priced to sell* Beautifully renovated and spotless 3 bedroom/2 bath unit located in a demand building. All-inclusive maintenance fees for worry-free living. Bright and spacious corner unit with a functional layout updated floors, baths, fresh paint throughout, custom chef's kitchen with quartz counters & large pantry, stunning primary bedroom retreat with spa-like 2 piece ensuite. Enjoy breathtaking views from the over-sized balcony on a higher floor. Unbeatable location: walk to parks, trails, golf course, public transit, schools, masjid, Ismaili Centre, Aga Khan Museum, shopping, & community centre. Minutes to DVP & top restaurants. (id:49187)
63 Jubilee Avenue W
Timmins (Tm - Tnw - Algonquin To Jubilee), Ontario
Beautiful brick side split home in a desirable location!! This property sits on an oversized lot which has a large back yard with a big deck perfect for pets or large gatherings. The main level is an open concept kitchen, living room area with large windows for plenty of natural light. Beautiful, updated kitchen with large island! New flooring throughout. The Second level features classic hard wood floors, a 4 piece bathroom and 3 generous bedrooms. Downstairs you will find a 3 piece bathroom and 2 more bedrooms. (id:49187)
80 Elm Street N
Timmins (Tne - Central), Ontario
Bungalow in a central location with numerous updates throughout. The main floor offers a bright, open-concept kitchen and living area, along with two bedrooms and a full bathroom. A spacious sunroom at the back adds extra living space. The large basement features high ceilings, a rec room, an additional bedroom, and ample storage. Enjoy a fenced backyard and parking for two vehicles. (id:49187)
309 Cedar Street N
Timmins (Tne - Central), Ontario
Centrally located duplex near amenities, public transportation, and Civic Park. The main floor unit features an open-concept layout with two bedrooms and a full bathroom. The lower level includes a rec room, an additional bedroom, and a roughed-in bathroom. The second-floor unit offers a spacious one-bedroom, one-bathroom layout. Parking for two vehicles with rear laneway access. Both units are vacant, providing a great opportunity to select your own tenants. (id:49187)
103 Dome Avenue
Timmins (Sp - Main Area), Ontario
Large two-unit building in South Porcupine, just steps from Porcupine Lake, parks, and walking trails. The main floor unit features 2 bedrooms, 1 full bathroom, and basement access. The second-floor unit has been prepared for renovations, offering a blank slate to finish as desired. Parking for two vehicles. (id:49187)
269 Kimberley Avenue
Timmins (Ts - Se), Ontario
This residentially zoned corner lot is situated within walking distance of downtown Timmins, offering convenient access to the library, transit station, and a variety of local businesses. Its location provides flexibility for future development in an established area. Timmins is a community that blends city amenities with Northeastern Ontario's natural beauty. With year-round recreational opportunities, local shops, and essential services nearby, this lot presents a potential investment in a well-connected area. (id:49187)
24 Vespahills Crescent
Brampton (Bram East), Ontario
This very well-cared-for home is a true owners pride, and you wont want to miss it. The 60x125-foot walkout picturesque Ravine lot is truly a one-of-a-kind and a rare find in the city. Host your parties outdoors on large main floor wooden deck or a wooden patio from the walkout basement. Separate entrance to the partially finished basement with a full bathroom, a wet bar and living area. The stamped concrete driveway compliments the gorgeous stone/stucco front elevation. Updated 24x24 tiles lead from the foyer all the way into the kitchen and BF areas, sunken family room and master bedroom, open to above living room, walk out balcony and the list goes on and on. A huge 6 pc ensuite with separate his and her counters, a shower and a soaker's tub is a true retreat. Gleaming maple wood floor on main level and upper hallway. Laminate in bedrooms except master bedroom. 9 feet Ceiling on main level. Huge kitchen with an island, servery and a walk-in pantry. Main floor den. Full 2nd ensuite with its own bathroom and a walk/in closet. 3rd and 4th bedrooms share a full bath. Hot water tank is owned. Furnace and HWT replaced in 2018. (id:49187)
7308 Redfox Road
Mississauga (Malton), Ontario
SHOW STOPPER - RENOVATED - RENTAL POTENTIAL. Welcome to this gorgeous Semi Detach Raised Bungalow Home in the sought-after neighborhood with 10 minutes drive proximity to International Airport, all the major plazas, grocery stores, banks and places of worship. FULLY RENOVATED KITCHEN, with 3 spacious bedrooms, completely REMODELED MAIN WASHROOM, Brand new flooring throughout main floor along with Newer appliances. Enjoy this space with your family and call it a home. CUSTOM CLOSETS IN ALL BEDROOMS ON MAIN FLOOR. Basement offered separate entrance with 2 spacious finished bedrooms, along with Full washroom and a Kitchen space to accommodate your extended family or have the potential to convert it into a rental space to generate extra rent. METAL ROOF offering long durability, newer AC, Furnace, concrete paved pathway to backyard with a shed area for storage and ample space in backyard to enjoy family get togethers. Walking distance to Malton Gurdwara and Masjid. Book your showing today. (id:49187)
20201 Yonge Street
East Gwillimbury (Holland Landing), Ontario
Your Search Ends Here, Massive lot size (66.03' x 327.73') just suitable to build a custom castle with walk-out to backyard to be called a dream home, or possible to build a multi-residential with garden house in backyard, calling all Builders, Investors, Renovator, Contractors, it shines like a star in a prestigious and delighted neighborhood. a large eat-in kitchen that can be open concept layout, and opens to massive deck overview huge and breath-taking backyard which is summer ready, nestled in a desirable neighborhood close to Hwy 404, and Hwy 11, schools, parks. (id:49187)
16958 Bayview Avenue
Newmarket (Central Newmarket), Ontario
Your Search Ends Here, Massive lot size (50.03' x 175.39') just suitable to build a custom castle with walk-out to backyard to be called a dream home, or possible to build a multi-residential with garden house in backyard, calling all Builders, Investors, Renovator, Contractors, it shines like a star in a prestigious and delighted neighborhood. a large eat-in kitchen that can be open concept layout, beautiful family room that opens to massive deck overview huge and breath-taking backyard which is summer ready that feels like a cottage in middle of town, nestled in a desirable neighborhood close to Hwy 404, schools, parks, shopping center, hospital and restaurants. (id:49187)
172 Rockcliffe Drive
Kitchener, Ontario
Welcome to Your Dream Home! This stunning, modern 5-year-old two-story residence offers the perfect blend of luxury and functionality. Featuring 4+1 bedrooms and a finished walkout basement, this home provides ample space for families and entertaining. Step inside to an open-concept main floor, where the spacious living, dining, and kitchen areas flow effortlessly. The chefs kitchen is a standout, complete with double ovens, a gas stove, and a large pantry. The adjoining family room with a gas fireplace adds warmth and charm, while the separate formal dining room is perfect for hosting elegant gatherings. Upstairs, an additional family room provides a cozy retreat, and the convenient upper-floor laundry makes daily chores a breeze. The primary suite boasts a private ensuite, and one of the additional bedrooms also features its own ensuite bath, offering extra comfort and privacy. The finished walkout basement is an entertainers dream, featuring a wet bar, a bonus bedroom, a 3-piece bathroom, and direct backyard access to the hot tub. Plus, there's an extra laundry hookup for future use. Outdoor living is just as impressive! Enjoy picturesque pond views from the oversized patio door, leading to the expansive second-story deck -- complete with a gas line for your BBQ. The pie-shaped, fully fenced backyard is perfect for kids and pets, and the private hot tub adds a spa-like escape. Additional features include California shutters throughout, a bonus 200-amp service, and high ceilings on the main floor that enhance the homes grandeur. To truly appreciate this home's extensively upgraded features, you need to book your visit today! This exceptional home offers modern design, thoughtful details, and an unbeatable setting. Dont miss your chance to make it yours! (id:49187)
20 Arid Avenue
Brampton (Sandringham-Wellington), Ontario
Prime Location! Beautiful open concept semi-detached in a prime area full of convenience. Large 3 bedroom layout with the primary bedroom having an ensuite and a large walk-in closet. Extremely clean and well-maintained. Huge rental potential with separate entrance to finished basement apartment. Recently updated and move-in ready for you and your family. (id:49187)
73 Townley Crescent
Brampton (Heart Lake West), Ontario
Don't miss this lovely 3 bedroom +, 3 bath semi detached family home on Townley Crescent tucked discretely behind a spectacular green boulevard that offers both privacy and protection from major transportation routes that provide convenience and ease of location. This wonderfully situated home exudes curb appeal with a welcoming front porch that beckons you in! A well appointed floor plan with a separate family room between the main floor living area and second floor bedrooms offers another cozy spot for private retreat or for the family to gather around the gas fireplace OR could be used as a 4th bedroom! A tastefully finished basement with upgraded engineered hardwood floors and pot lights offers more living space and storage options. Walkout from your updated kitchen with granite countertops, wood cabinetry, and built in breakfast station/coffee bar and enjoy countless sunny afternoons spent on your deck in your south facing, fully fenced and landscaped backyard.Convenient access from house into garage along with a driveway that ensures enough parking to allow your family plenty of room to grow in this home in one of the best areas of Brampton and on one of the nicest streets in Heart Lake West! Heart Lake West sits snuggly in the Heart of Brampton surrounded by trails, parkland, creeks, loafers lake, heart lake conservation, recreation and shopping centres with easy access to transit and major roadways and several choices in public, catholic and private schools! (id:49187)
64 Bullock Drive
Markham (Bullock), Ontario
Rare & hard to find automotive repair shop unit in the heart of Markham's automotive & industrial area on Bullock Dr. Very clean & well maintained commercial condo unit with hoists. Unit has great office space w/ sitting area plus a full washroom w/ shower. Lots of storage and access to all highways & more. (id:49187)
234491 Concession 2 Wgr Concession
West Grey, Ontario
Welcome to your peaceful country retreat! This charming 3-bedroom, 3-bathroom log home sits on just under 2 acres of picturesque land, offering the perfect balance of rustic tranquility and modern amenities. Whether you're enjoying the warmth of the woodstove on cozy evenings or relaxing on the covered porch, this home provides a serene escape from the hustle and bustle of everyday life. Step inside to find an inviting, open-concept living space with natural wood finishes, large windows that flood the rooms with light, and a spacious kitchen perfect for entertaining. The home features three generous bedrooms, including a master suite with a semi-private bath and its own balcony, offering a personal oasis for rest and relaxation. Each bathroom is thoughtfully designed to complement the home's rustic aesthetic. Outside, the property continues to impress with a detached garage, providing plenty of space for vehicles, tools, and storage. The expansive grounds are ideal for outdoor activities, gardening, or simply soaking in the beauty of your surroundings.One of the standout features of this property is the income-producing solar system, making it not only eco-friendly but also a great way to offset energy costs. If you're looking for a peaceful country setting with modern comforts and the added benefit of energy efficiency, this log home is a must-see! (id:49187)
77 Richelieu Street
Russell, Ontario
Step into modern living with this stunning brand-new end-unit townhome! Boasting 3 generously sized bedrooms, this home offers the perfect blend of comfort and convenience. Enjoy the added privacy of no rear neighbors, while the cozy, carpeted second floor adds warmth and charm.The thoughtfully designed second floor features a laundry room with built-in linen storage, making everyday living a breeze.Located in the heart of Embrun, this gem is just a short stroll from schools, shopping, and the sports arenaperfect for families and active lifestyles.Dont miss your chance to call this home yoursact today! (id:49187)
51 Catherine Drive
Barrie, Ontario
Nestled on a peaceful, tree-lined street in a family-friendly neighborhood, this all-brick 2-storey home exudes warmth and charm. Enjoy 2,470 sq ft of living space. Insulated 2 car garage with direct entrance to the house. From the inviting covered front porch to the poured concrete walkway, its curb appeal is immaculate. Inside, tasteful updates like vinyl plank flooring and trendy light fixtures create a cozy ambience. The new kitchen steals the show with quartz countertops, stainless steel appliances, navy blue cabinetry, and a glass tile back-splash, while offering a breakfast area. It flows seamlessly into a bright and formal dining room, perfect for gatherings leading into a cozy family room. The spacious primary bedroom offers a retreat with a walk-in closet and 4-piece ensuite featuring a separate tub and shower. The finished basement provides a bright family room with an entertainment nook, a 4th bedroom, and a 3-piece bath with heated floor and towel warmer. From a breakfast area walk out to a partially covered deck featuring a pergola, privacy wall, and awning, raised garden beds, a large shed, and a fenced yard. Close to amenities, Costco & Hwy 400. (id:49187)
328 Burnett Avenue
Cambridge, Ontario
Welcome to this upgraded 5-bedroom bungalow, in the popular Fiddlesticks area of Cambridge. Three spacious bedrooms on the main level and 2 in the fully finished basement plus den that could be used as office for a growing family, this home is ideal for large families, multi-generational living, or those looking for flexible space or a perfect home for folks retiring looking for space for themselves and grandkids. Step into a renovated kitchen that’s stylish and functional. Enjoy brand-new cabinetry, newer stainless steel appliances including a noiseless dishwasher, double oven, and an oversized kitchen island—perfect for family gatherings and entertaining guests. The main floor showcases modern, scratch-resistant engineered hardwood flooring and fresh paint throughout. It flows seamlessly into a stunning family room addition featuring floor-to-ceiling windows and soaring vaulted ceilings that bathe the space in natural light, creating a bright and airy atmosphere. This home also offers two beautifully renovated full bathrooms, including a spa-like retreat with a luxurious hydromassage jet tub for the ultimate in relaxation. Both bathrooms boast heated floors with separate thermostats, so your feet are always cozy warm. In the backyard you will find A 14 ft by 11 ft Pergola with a semi transparent roof to let the sunshine in but the rain out. Notable Upgrades Include: -Sunroom addition (2020) -Concrete patio (2022) -Roof (2016) -Eaves, skylight, and furnace (2015) -A/C unit (2023) -Windows & doors (2018) -Roughed-in 220V hot tub connection—ideal for a hot tub or swim spa Enjoy the convenience of being minutes from top-rated schools, restaurants, Conservation Area (2 minutes away), and only a 6-minute drive to the highway—perfect for commuters. With thoughtful upgrades throughout and a prime location, this move-in ready home has exceptional value and comfort in one of Cambridge’s most family-friendly neighbourhoods. (id:49187)
707 - 15 North Park Road
Vaughan (Beverley Glen), Ontario
* Beautiful 1+1 Bedroom 2 Bathroom Condo in Beverley Glen Community * Freshly Painted * Over 700 Sq Ft With Unobstructed Views of the Park * Large Den Can Be Used As a Second Bedroom * Primary Bedroom with 4 Pc Ensuite, *Bathtub convertible to Bath Cutters lower ledge shower for seniors * Walk-In Closet, & Walk Out to Balcony * 1 Parking * 1 Locker * Close to Shopping, Place of Worship, Promenade Mall, Grocery Stores, Hwy 407, Transit & More * Building Amenities: Indoor Pool, Sauna, Hot Tub, Gym, Party Room, Guest Suites, Games Room, Visitor Parking, 24 Hr Concierge * Mntce Fee Includes Internet, Cable TV, & Heat (id:49187)
216 Severn Drive
Guelph (Grange Road), Ontario
Welcome to 216 Severn Drive where community charm meets bright beginnings. Located in Guelph's vibrant and family-friendly Eastview neighbourhood, this end-unit townhome is more than just a house its a home that invites you to live, work, and play in perfect harmony.With Eastview Community Park just steps away, several nearby playgrounds, and endless walking trails winding through nature, theres always an adventure waiting around the corner. Whether you're walking the kids to the nearby French public school or catching a sunset stroll, you'll fall in love with the lifestyle this location offers.Inside, you'll appreciate the larger footprint that only an end unit can provide and the light! Oh, the light. Sun spills in through extra windows, breathing life into every corner of this well-maintained home.The upper floor features a bonus office space perfect for remote work, creative pursuits, or even welcoming guests. (We call it a flex space because it really does flex with your needs.) The basement? Its pristine, untouched, and ready for your imagination to run wild. Home gym, rec room, movie theatre you dream it, you build it. Outside the private yard with mature trees and gardens is enhanced by a deck with louvred privacy partitions.This is the kind of place where neighbours still say hello, and kids play until the streetlights flicker on. Where modern convenience meets natural beauty. Where your next chapter could begin.Dont miss your chance to make 216 Severn Drive your own its a bright idea with great end-ings! (id:49187)
7484 County 50 Road
Trent Hills (Campbellford), Ontario
Charming Raised Bungalow on a Picturesque Treed Lot! Welcome home to this lovely 3+1 bedroom, 3-bathroom raised bungalow offering fantastic curb appeal and nestled on a serene , mature treed lot. Located just minutes from downtown Campbellford and Seymour Lake with great neighbors, this home is perfect for families or multi-generational living. The bright and spacious main floor features a functional layout, with large windows allowing for plenty of natural light. The lower level offers a walkup to the garage, making it a great option for a potential in-law suite or extra living space. Enjoy the privacy and tranquility of the backyard while still being conveniently close to schools, parks and amenities. Don't miss this opportunity to own a versatile and charming home in a wonderful community! EXTRAS, Roof is 2 years old. Eaves Filters installed. Heat pump air conditioner on main level. (id:49187)
15367 Airport Road
Caledon (Caledon East), Ontario
Sparkling Bungalow With 3 Main Floor Bedrooms 3 Pc Bath & All Ready, Great Location Near Olde Base Line Intersection, Walk To Restaurants. Tenants To Pay All Utilities.....No Pets...No Smoking, Basement Rented Separately. 8 parking spaces available. Room rental option also available. For more details, please contact the listing agent. (id:49187)
620 Helen St
Thunder Bay, Ontario
3 Beds, 1 Bath, 2 Storey on a huge 53' lot on a convenient, quiet street next to St.Ignatius High School & Boulevard Lake. Many updates include freshly painted, updated bathroom, new trim/casing, flooring, pressure treated front stairs and much more! Add your personal touches to make this house your home! Contact your REALTOR® today to set up a private viewing! (id:49187)
67 Pinhey Street
Ottawa, Ontario
This is no standard triplex! The homes exterior sets it apart from most other designs in the neighbourhood. This light-filled triplex was constructed in 2014. Massive garage is fully insulated, heated & can be used as a workshop year-round. The main portion of the building is a spectacular 1200 sq ft, two-level living space. This unit is currently owner-occupied. There is also a separate one-bedroom unit on the ground floor, as well as another one bedroom basement suite. The owner's 2 level unit is an elegant, refined space filled with pine floors, natural wood finishes & light colours. Open concept living/dining/kitchen is a sunny oasis with two-storey window facing west. Incredible outdoor yard/patio off the living room is a highlight. Built out over the expansive garage, featuring decks, astroturf area, greenery, etc. Upper level has the primary bedroom leading to a spacious deck. A cleverly designed wall cutout allows light to stream into the ensuite bathroom featuring freestanding tub, glass shower, concrete sink & powder room for privacy. Additional den/office bedroom overlooking the main level. Built-in speakers inside & out. Projected rent $3200. First floor unit is a spacious 1 bedroom with full bath, white kitchen, office nook & oversized patio doors to front deck. Rented since 2018 for $1575 + utilities. Below market value. Lower level unit is a 1 bedroom with built-in desk, 3 piece bath & radiant floor heat. Rented for $1500 + utilities. Individual washer/dryer in each unit. Quartz counters. Separate heating, ventilating & air conditioning systems. Hot water on-demand. Landlord only pays water. 3 Washers, 3 Dryers, 3 Refrigerators, 2 Dishwashers, 2 Microwave/Hoodfans, 1 Microvave, 1 Hoodfan, 2 built-in Ovens, 2 cooktops, 1 Stove. Quality construction with pride of ownership. Walk to all that Hintonburg/Wellington Village has to offer! Minutes to downtown, Lebreton Flats, Little Italy & the Ottawa River. 24 hrs notice for showings and offers. (id:49187)
117 Longboat Run W
Brantford, Ontario
Welcome to this stunning Empire-built Flamingo model, one of the most popular floor plans in the community! This 4-bedroom, 3-bathroom home offers a spacious and functional layout, perfect for families. Main Floor: 9 ft ceiling height for an open and airy feel, Hardwood flooring in the dining and living areas Open-concept kitchen with a seamless flow to the deck area Upper Floor: Primary bedroom with 3-piece ensuite and walk-in closet All bedrooms are generously sized for comfortable living Convenient Layout: Practical floor plan designed for modern living Located in a desirable neighborhood with easy access to amenities, schools, and parks, this home is perfect for families seeking both comfort and convenience. Well-maintained home in move in ready condition. (id:49187)
5 - 120 Falconer Drive
Mississauga (Streetsville), Ontario
**Rarely Offered End-Unit Townhome! This spacious, wide-layout home feels like a freehold and is filled with natural light from three sides. Featuring 3 bedrooms, 3 bathrooms, and a finished basement, this home offers both comfort and style. The main level boasts ** Oak hardwood floors, recessed lighting, and a designer oak kitchen** with stainless steel appliances, dark granite counters, and dimmable lighting. The bright living/dining area opens to a private, fenced-in landscaped backyard through oversized sliding patio doors leading to a private fenced yard with paving stones-great for summer entertaining!. Upstairs, the primary bedroom features double door entry, wall-to-wall closets and a renovated semi ensuite with a walk-in shower and porcelain tiles (renovated in 2023). The additional bedrooms are spacious and sun-filled with hardwood floors. The finished basement includes a third full bath with a luxurious spa tub, perfect for relaxation. Recent upgrades include a **new Moovair heat pump ($20,000 owned) and whole-home drinkable water filtration system ($5K upgrade) and new Electrical Panel in 2023. Low condo fees cover water, cable/internet, exterior maintenance, doors, and windows. Conveniently located steps to schools, parks, trails, transit, and the Credit River Village shops and restaurants. A must-see! (id:49187)
Bsmt - 9 Lebovic Drive
Richmond Hill (Oak Ridges Lake Wilcox), Ontario
Great opportunity to rent an Open Concept One bedroom basement apartment in the stunning community of Oak Ridges, Close To Lake Wilcox & Yonge, Separate Entrance from Garage , Close To Parks, Shopping Center And Good Schools. 1 Parking Spot on Driveway, Don't miss out on this Fantastic rental opportunity! Kitchen With Fridge, Stove, Ensuite Laundry, And Open Living Space For A Small Family Or Single Working Professional. Tenant to Pay 1/3 of Utilities. (id:49187)
32 Hillier Street
Clarington (Bowmanville), Ontario
Welcome to 32 Hillier Street. This 4 bedroom home is located close to schools, transit, shopping and the 401. The large kitchen has all stainless steel appliances, including a Fridgidaire induction air fryer range (2024), pot lights,a gas fireplace and a walkout to the private backyard. With a large deck (2022), an above ground pool and no neighbours behind you, the backyard oasis awaits you and your family. In addition to the spacious living and dining room, the main floor also has a large lounge with views of the backyard. The fully finished basement has another fireplace and is ready for movie night. Need to charge your car? The garage is equipped with a 50 AMP charger connection. Updates include: Front porch (2023), All interior doors (2023), Main bathroom (2023), Washer & dryer (2024), Furnace and Air conditioner (2021), Hot water tank (2022), Backyard decking (2022). (id:49187)
2402 - 40 Nepean Street N
Ottawa, Ontario
Welcome to Tribeca East, a luxurious condo in the heart of one of the most sought-after locations in the city. This stunning 24th-floor condo offers spectacular Northern views from your Juliet balcony, creating a serene atmosphere. The condo features include upgraded potlights and light fixtures, an open-concept kitchen with granite countertops, natural stone backsplash, sleek high-gloss white cabinets, and sun shades in the living room. In your bedroom, you will find Dual sun shades & blackout shades,a smart ceiling fan, and a custom-built-in closet organization system. Additional shelving in laundry closet, and has been recently professionally painted as well. The living and dining areas are perfect for entertaining, complemented by engineered hardwood floors throughout. The condo is equipped with modern amenities, including parking, gym, sauna, pool, locker room with showers, guest suite, conference room, party room, concierge, secure access, communal BBQ, and courtyard. Located steps from Elgin Street, Parliament Hill, Rideau Canal, the National Arts Centre, Rideau Centre, and ByWard Market, you'll have access to everything you need. Not to mention, Farmboy is located in the same building, making it convenient for all your needs. (id:49187)
20 Lovell Lane
Ottawa, Ontario
Welcome to this well maintained 3-bedroom townhome, perfectly situated in the heart of family-friendly Bells Corners. Offering comfort, style, and convenience, this home is ideal for first-time buyers, growing families, or those looking to downsize without compromising space. Step inside to a bright, open-concept living and dining area featuring hardwood flooring and a large front window that floods the space with natural light. A patio door leads you directly to the fully fenced backyard. The UPDATED kitchen boasts modern cabinetry, a striking mosaic tile backsplash, sleek ceramic flooring, and ambient track lighting. You'll also love the brand-new stove (2025), making meal prep a breeze in a fresh, stylish setting. Upstairs, you'll find three good sized bedrooms, each with ample closet space and easy-care laminate flooring. The UPDATED 4-piece bathroom offers modern finishes. The spacious unfinished basement is full of potential and includes a dedicated laundry area and a finished powder room, ideal for future development into a cozy rec room, home office, or gym. Parking is never an issue with TWO PARKING tandem spots, including one COVERED PARKING under the carport. This home is also within walking distance to Westcliff Park, splash pad, soccer field, and the community centre, perfect for an active lifestyle. Plus, you're just minutes away from all the shops, restaurants, and services in Bells Corners. Don't miss your chance to own this charming, move-in-ready townhome! (id:49187)
0 Pelow Road
Leeds And The Thousand Islands, Ontario
Incredible opportunity to build your dream home! This 4-acre lot, located just north of Gananoque, is what you have been waiting for. It features flat, gently sloping land, situated on a quiet dead-end street. This picturesque property includes ponds that create a private skating rink in the winter. Come take a look; you won't be disappointed! (id:49187)
515 - 37 Galleria Parkway
Markham (Commerce Valley), Ontario
Luxury Living with Park Views at Parkview Towers, Markham. Experience sophisticated urban living at Parkview Towers. This stunning 2-bedroom, 2-bathroom condominium offers a rare blend of luxury, comfort, and breathtaking views of Ada Mackenzie Park. Step into a sun-drenched open-concept living space, where the living room and kitchen merge seamlessly. The heart of this home is a modern kitchen featuring a spacious center island, perfect for entertaining. Expansive windows flood the space with natural light, creating a warm and inviting atmosphere. Enjoy the coveted southern exposure from your private balcony, accessible via two walkouts. Overlooking the lush greenery of Ada Mackenzie Park, this outdoor oasis is ideal for relaxation and enjoying the views. The master suite offers a tranquil retreat with a luxurious ensuite bathroom. The second bedroom provides ample space for guests or a home office. Both bathrooms feature modern fixtures and finishes. Parkview Towers boasts an array of exceptional amenities, including a 24-hour concierge, state-of-the-art fitness center, indoor pool, party room, theatre room, and card room. A guest suite is available for visitors. This exceptional residence includes the rare and highly valued benefit of two underground parking spaces, providing secure and convenient parking for residents. Located in a prime Markham location, Parkview Towers offers unparalleled convenience. Enjoy walking distance to public transit, major highways, a variety of restaurants, and grocery stores. This is more than a condominium; it's a lifestyle of luxury and convenience. (id:49187)
57 Summer Breeze Drive
Quinte West, Ontario
Fabulous Young's Cove-Prince Edward Estates Biggest Lot With 88 By 172 Feet irregular lot House W/Stone & Brick 4 Bedrooms & 3 Washrooms.9 Ft. Smooth Ceiling, Main Fl With Den/Office & Loft/Family Room On The 2nd Floor. few Upgraded Light Fixtures. Hardwood Floor In Main, Granite Countertop. Kitchen W/Pantry & Servey Area. Primary Br With 5 Pc Ensuite W/I Closet. All Bedrooms Are Bright and spacious. Gas Fireplace, Driveway Can Accommodate 6 Cars. No Sidewalk. The Area Features A Golf Course, An RV campground Area, Trenton Marine, A Beach/Pond, Lots Of wineries to Explore, And Much More. Looking For Triple-A Clients Only (id:49187)
Upper - 260 Murray Street
Peterborough Central (3 North), Ontario
North of Downtown Peterborough. 1 Parking Included in the rent. Extra Parking available at additional cost. Spacious and Bright Bedroom, Living Room and Eat-in Kitchen. Easy access to the best restaurants, pubs, coffee shops, salons, local shopping, and nightlife hotspots that Peterborough has to offer. All utilities, heat, water and sewer are the responsibility of the tenant. (id:49187)
Unknown Address
,
Ready to move in, this cute as a button, beautifully renovated town home has a lot to offer. With an open concept layout, this lovely home features a brand new custom kitchen with beautiful quartz countertops and backsplash, brand new stainless steel appliances and tall cabinets. Brand new renovations include: laminate floors thruout entire house/pot lights/doors & trim/new paint/stairs & railing/mirror closets doors/kitchen appliances/front load washer & dryer/bathrooms/decor lights/etc. Second floor has good size bedrooms. Nicely finished basement provides extra living space and storage. Walk-out to a private fenced yard. Reasonable maintenance fees. (id:49187)
4788 Thomas Alton Boulevard
Burlington (Alton), Ontario
Welcome to this stunning 4+2 bedroom, 5-washroom detached home located in the heart of the prestigious Alton Village community. Situated on a premium corner lot, this beautifully renovated residence offers close to 3000 sq ft of luxurious living space above grade, complemented by an additional 2-bedroom, 1-washroom finished basement apartment with a separate entranceperfect for rental income or multigenerational living. As you step inside, you're greeted by soaring 9-foot ceilings and a bright, open-concept layout designed for modern comfort and style. The spacious main floor features elegant finishes with hardwood through out, with large principal rooms ideal for entertaining or relaxing with family. The gourmet kitchen boasts quality cabinetry, stainless steel appliances, and ample counter space, opening into a cozy family room filled with natural light. Upstairs, you'll find four generously sized bedrooms, and 3 full washrooms, offering ultimate privacy and convenience. The professionally finished basement apartment includes a full kitchen, huge living area, two bedrooms, and a modern bathroomready for immediate rental or extended family use. Outside, enjoy the curb appeal of a well-maintained, fully landscaped yard with a private driveway and an attached 2-car garage and 4 driveway parking. Recent improvements include Roof (2022) and Windows (2022). Located just minutes from top-rated schools, parks, shopping centres, grocery stores, restaurants, and major highways, this home offers the perfect blend of luxury, functionality, and unbeatable location. Dont miss the opportunity to own this exceptional property in one of Burlingtons most sought-after neighborhoods. Book your private showing today! (id:49187)
8 Norbrook Crescent
Toronto (West Humber-Clairville), Ontario
This beautifully renovated 3+1 bedroom, 4-bathroom detached home offers modern living in a highly sought-after neighborhood. Just steps from Etobicoke General Hospital, TIC, IRT, and Humber College, with easy access to Highways 27, 427, and 407, this hone provides convenience and connectivity. The finished basement with a separate entrance offers additional living space, perfect for extended family or rental potential. Large windows and a glass door flood the home with natural light, creating a bright and inviting atmosphere. A truly exceptional opportunity in a prime location! The property is currently tenanted, generating excellent rental income: $3, 600/month for the main level and $1,200/month for the basement, making it a fantastic investment opportunity with strong cash flow. (id:49187)
137 - 17 Old Pine Trail
St. Catharines (444 - Carlton/bunting), Ontario
Well maintained & move-in ready 2 story end unit townhome with 3 bedrooms and 1086sqft of finished living space. Convenient St.Catharines location close to schools, parks, QEW access & all amenities! Large sliding door to fenced in patio area. Stainless steel appliances (2017). Lots of visitor parking. Low maintenance living. Don't miss this fantastic opportunity to get into the Niagara market! (id:49187)
36 Tealham Drive
Toronto (West Humber-Clairville), Ontario
Explore 36 Tealham Dr, a stunning and spacious detached home, ideally located just minutes from Humber College. Perfect for families and investors, this property boasts bright and airy living spaces filled with natural light, along with a modern kitchen featuring updated appliances. Enjoy the convenience of nearby parks, public transit, shopping, dining, and more, with easy access to major highways for seamless commuting. (id:49187)
1586 Severn Drive
Milton (1025 - Bw Bowes), Ontario
Over $100K in upgrades. Charming 4-bedroom detached home in the desirable Bowes Community, built by Mattamy with a stone and stucco exterior and Energy Star certification. The upstairs has three full bathrooms, including two ensuites. The spacious open layout includes a modern kitchen with soft-close cabinets, quartz countertops, a large island, and high-quality stainless-steel appliances. The bathrooms offer custom cabinets, glass enclosures, and upgraded tiles. The main floor features engineered hardwood, custom paint, and stylish lighting. There's a laundry conveniently located on the bedroom level, and a separate entrance to the basement provides options for a recreation room or a two-bedroom apartment. (id:49187)
125 - 71 Mccaul Street
Toronto (Kensington-Chinatown), Ontario
Welcome to 71 McCaul Street at Village by the Grange a rare ground-level 1-bedroom, 1-bathroom unit offering a unique blend of city convenience and quiet, private living. Tucked within a tranquil inner courtyard, this home provides a peaceful escape from the urban buzz, all while being steps from downtown attractions, transit, and amenities. Forget about dealing with rain or snow at your doorstep this unit offers easy, sheltered access year-round. Enjoy building perks like a gym, recreation room, public pool, and more. A fantastic opportunity in the heart of the city! (id:49187)

