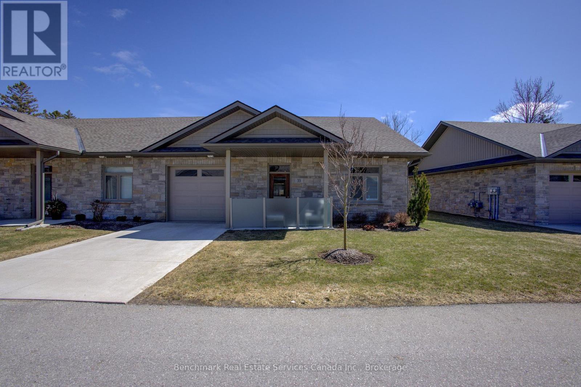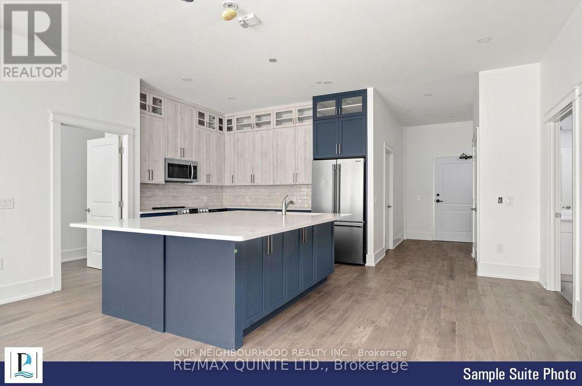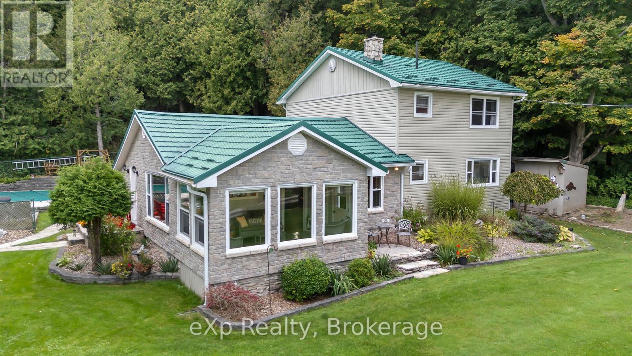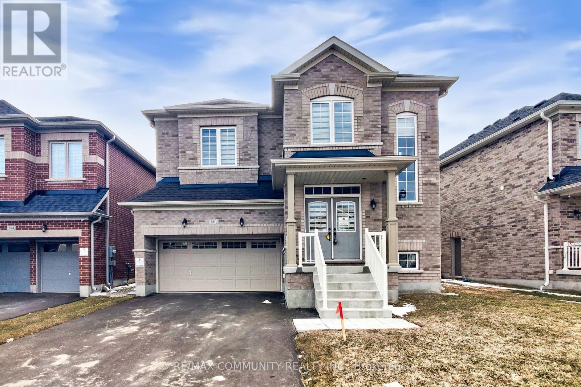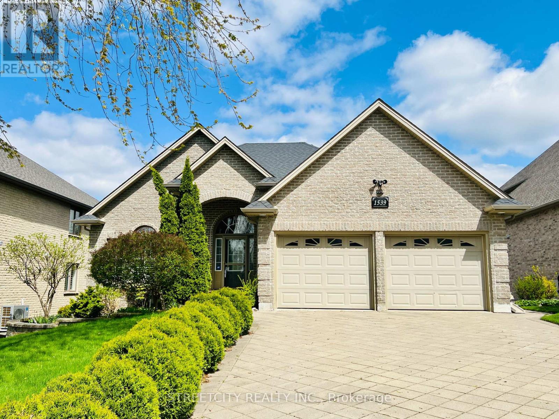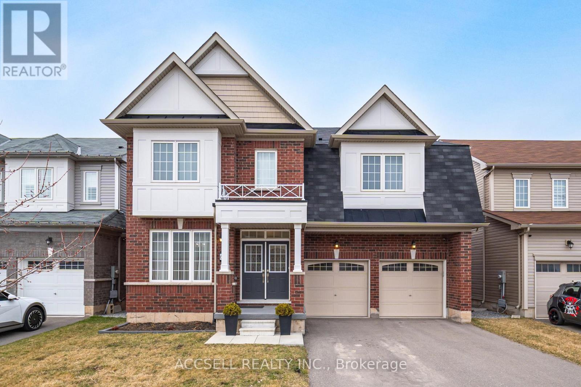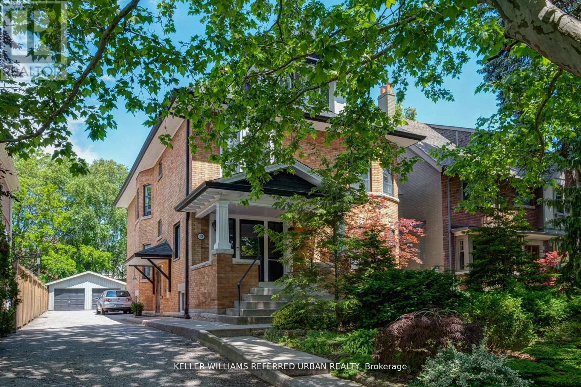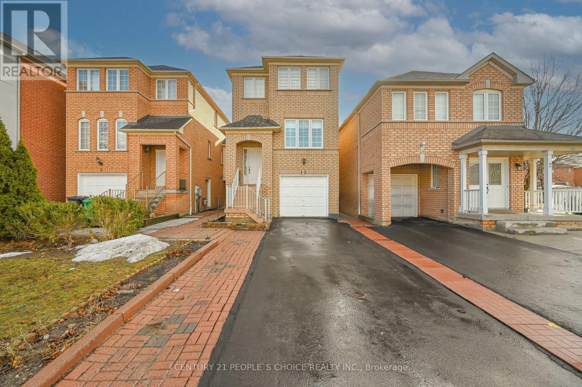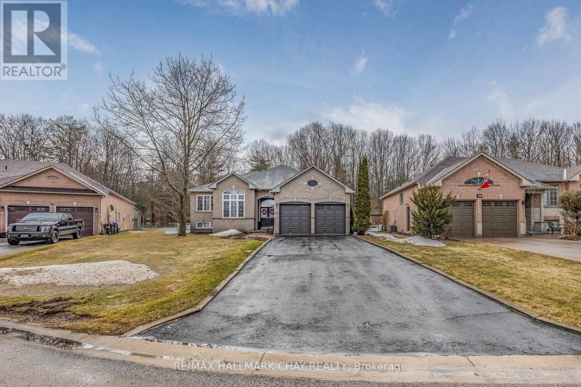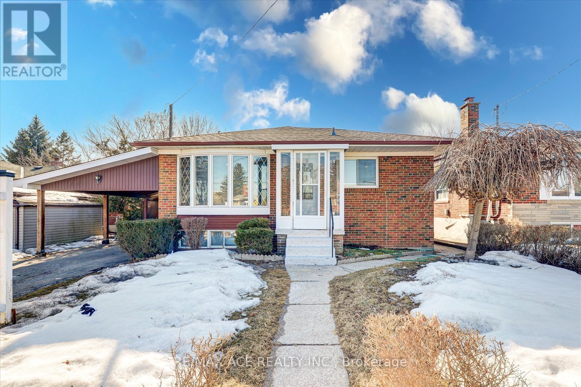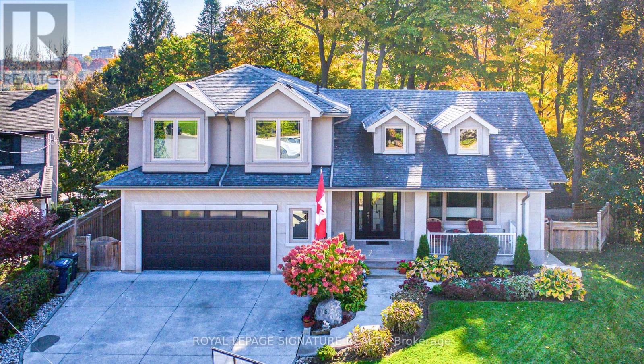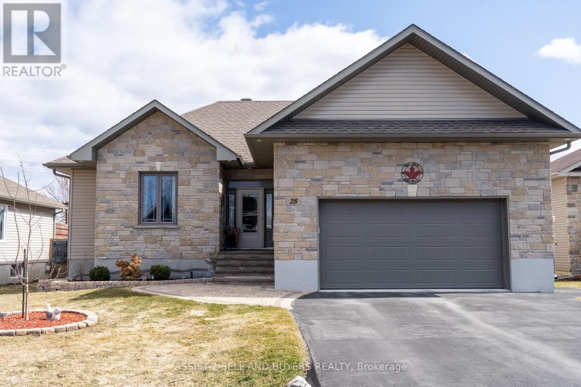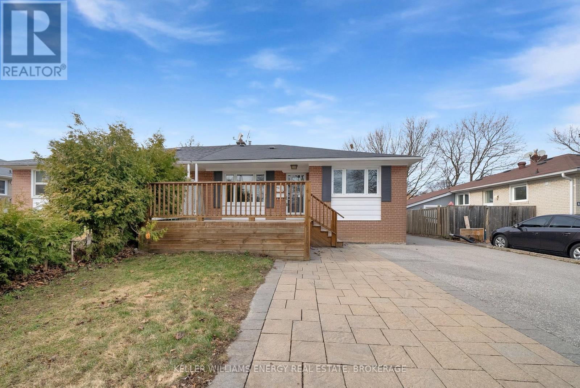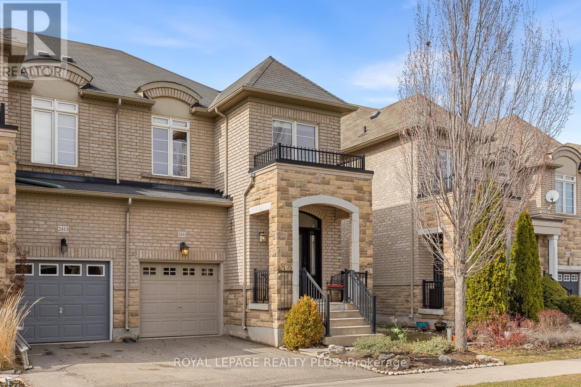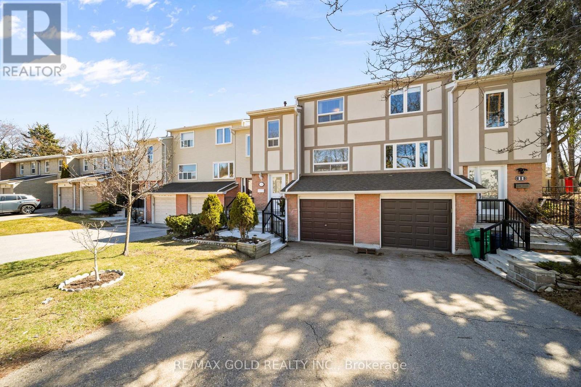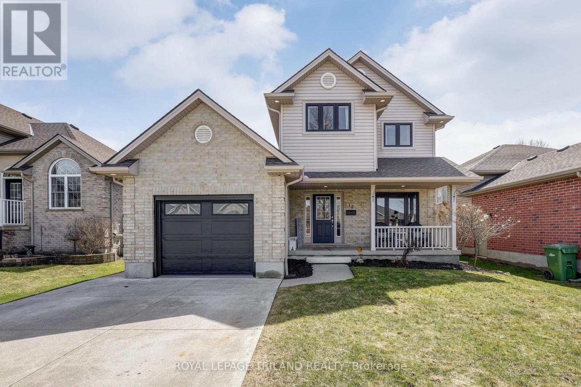701 - 201 Carlaw Avenue
Toronto (South Riverdale), Ontario
Absolutely Picture Perfect One Bedroom Condo In The Heart Of Leslieville. If You Are Looking To Live Your Best East End Life- Look No Further! Open Concept Functional Layout Provides Plenty Of Room To Stretch Out After A Long Workday. Enjoy Your Sun Drenched Private Balcony With Gas Line. Functional 4 Piece Washroom With Plenty Of Storage. Stainless Steel Kitchen Appliances, 10 Foot Ceilings And Ample Closet Space. Pet Friendly Building That Is Steps From TTC, Shops, Restaurants And Parks. Available ASAP! Property Is Also Listed For Lease. (id:49187)
33 - 375 Mitchell Road S
North Perth (Listowel), Ontario
Welcome to Sugarbush, Listowels newest retirement community, designed for folks 55 and over. This Sugarbush Aspen II model features extensive upgrades including crown mouldings throughout the main house, built in TV credenza & cabinets. Built in office desk and storage, Wilson Solutions customized closets. Kitchen upgrades include oversized island and granite counters, customized range hood, drawer microwave, farmhouse sink, to name a few. The home is heated with a Navien Natural Gas Boiler providing in floor, hot water heat for the ultimate comfort on cooler days. A Daikin mini split Air Conditioner bonnet/condenser with heat pump provides all season comfort. Outside you will be able to entertain or relax on one of the two cement patios, featuring a natural gas fire pit and natural gas hook up for your bbq, while the second patio offers a privacy glass enclosure for quieter times. Each patio provides shade at the touch of a button with automatic retractable awnings. This Aspen II home offers an oversize three piece bathroom with tiled shower as well as a three piece ensuite which also has a tiled shower. Situated in a desirable location within the Sugarbush community, offering a large exclusive use common area back yard with privacy fence, this home truly needs to be seen to be appreciated. (id:49187)
1158 Sea Mist Street
Pickering, Ontario
BRAND NEW - Under construction "GINGER" Model 2256 sq.ft. Elevation 1. Full Tarion Warranty (id:49187)
403 - 165 Canon Jackson Drive W
Toronto (Brookhaven-Amesbury), Ontario
Welcome to Your Home at Daniels Keelesdale! This modern 1-bedroom + den suite is just 1 year old and move-in ready, offering comfort, style, and convenience in the heart of Midtown Toronto. Located near Eglinton & Keele, you're steps from the upcoming Eglinton LRT, beautiful walking/biking trails, parks, and everyday essentials. Enjoy a bright open-concept layout, a sleek kitchen with stainless steel appliances, and in-suite laundry. The den is ideal for a home office, nursery, or creative space. Live in a vibrant community with access to top-tier amenities: fitness center, party room, BBQ area, pet wash station, and gardening plots. Includes 1 underground parking space. You can own this beautiful space with as little as $30,000$35,000 down (OAC). In-person showings available book yours today! (id:49187)
316 - 30 Nelson Street
Toronto (Waterfront Communities), Ontario
Luxury Condo In Sought After Studio 2 * Large Furnished & Open Concept 1 plus Den Unit * Den can be used as a second bedroom or an office * Right At The Heart Of Financial District * Very Bright & Spacious * Modern Kitchen * with a Balcony and a Parking (id:49187)
65 Wintergreen Cres
Delhi, Ontario
Take a good look at this 4 bedroom 2 bathroom brick home complete with backyard privacy with your in-ground heated pool. Situated in Delhi's popular Wintergreen Crescent, on the edge of Delhi You will be impressed the minute you walk in with the spacious entry, it's a few steps up to the main open concept Kitchen dining and living room with vaulted ceiling giving this room a super open feeling. The kitchen is a chef's delight with lots of cabinets, and counter space, complete with kitchen island. Stainless steel double sided fridge, stove, dishwasher and above range microwave/exhaust oven. The main floor 4 piece bathroom has an extra door leading to the primary bedroom with large walk-in closet. The other main floor bedroom is very roomy with its own large closet. Step down to the lower level to the spacious family room. With 2 large lower level bedrooms plus a 3 piece bathroom gives this home lots of room for a growing family or weekend guests. Relax in the the family room with large window, adding lots of natural light. The washer and dryer are neatly tucked into it's own small room out of the way for view. You'll like the office/sewing room with many possibilities for future use. There's even lots of room for storing your items such as Christmas decorations and seasonal things. Step into your fully fenced backyard complete with heated in-ground pool with pool robot and so much more. The backyard treed lot has lots of mature trees and is fully fenced making it a great place for the kids and pets to play. Relax on your back deck in the covered gazebo. The garden shed is a great place to store your lawn mower and garden stuff on one side, with more room in the front part for maybe a playhouse for the kids. The 1.5 car garage has access to the entry area, great for those cold and or snowy days. The municipal services include water, sewers, natural gas and fiber optic and just a short five 5 minute drive to the many services that Delhi has to offer. (id:49187)
473 Aylmer Street N
Peterborough (Downtown), Ontario
Attention all investors! This beautifully renovated two-storey building, zoned SP 241 in Peterborough's downtown allows for a residential unit. This property is move-in ready - it would make a great starter home in a walk-everywhere location, on public transit and close to all downtown amenities. Main floor office easily converted back to living and dining room with french doors and entry to the full eat-in kitchen. Upstairs there are three good sized bedrooms with closets, and a 3pc bath. Three car parking in behind the building. Good full basement for storage. Updates include shingles 2011, gas furnace and air conditioner 2022, new front door, mostly new windows, newer drywall and freshly painted throughout, vinyl plank flooring 2021. Move in ready! (id:49187)
207 - 12 Clara Drive
Prince Edward County (Picton), Ontario
Experience luxury living in Port Pictons newest Harbourfront Community by PORT PICTON HOMES. This elegant south-facing 1-bedroom + den condo in The Taylor building offers 943 sq ft of stylish living space. It features an open-concept living and dining area, a private balcony, a 2-piece bath, and a sunlit primary suite with a 4-piece ensuite and spacious closet. Premium finishes include quartz countertops, tiled showers/tubs, and designer kitchen selections. Residents enjoy exclusive access to the Claramount Club, offering a spa, fitness center, indoor lap pool, tennis courts, and fine dining. A scenic boardwalk completes this exceptional lifestyle.Condo fees: $301.76/month. (id:49187)
47 Water Street
Northern Bruce Peninsula, Ontario
Introducing an EXQUISITE WATERFRONT property nestled along Georgian Bay, boasting 200ft of pristine shoreline featuring a delightful blend of sandy bottom and rocky shore. This meticulously landscaped half-acre property showcases a heated pool, and overlooks the picturesque Niagara Escarpment, offering captivating views of Hope Bay. This well designed layout is perfect for hosting large gatherings in this 2,400+ square foot home. This four-season retreat or a permanent residence is highlighted by a vaulted ceiling in the great room, with two cozy fireplaces, a sunroom, four bedrooms including a main-floor master suite, and a generous sized recreation room. The property features a durable steel roof, vinyl and stone siding, energy-efficient spray-foam insulation, and newer windows. Majority of furnishings can in be included in the purchase and turnkey ready. The outdoor living space has been tastefully updated with a new pool liner, limestone deck area, and a recently installed pool heater. A meticulously maintained lawn with a new sprinkler system complements the property, while an oversized 22x28 garage with loft storage providing ample space for recreational equipment. The shoreline features a rock to a sandy bottom ideal for swimming, a concrete pier for wave protection, and a custom Bertrand aluminum dock system. Hope Bay offers pristine waters for water activities and fishing, while the nearby Niagara Escarpment and the renowned Bruce Trail provide endless opportunities for exploration. Situated in the coveted area of Hope Bay, within close proximity to Wiarton, Lion's Head, and Tobermory, this property offers a tranquil escape just three hours from the Greater Toronto Area. Explore the allure of Ontario's premier vacation property destination at this waterfront sanctuary (id:49187)
776 Sandy Bay Road
Dunnville, Ontario
Charming Bungalow Near Beach & Golf! Experience the perfect mix of privacy and convenience in this delightful 3-bedroom bungalow, just a short stroll to a beautiful sandy beach and golf course. Inside, you'll find a cozy living room with a gas fireplace, a master bedroom with a walk-out to the patio, two additional bedrooms, and a stylish 4-piece bath, all designed for comfort. Step into a welcoming foyer that combines practicality and style. Featuring a stainless steel sink cabinet, convenient laundry area, and plenty of storage space, this area is perfect for keeping everything organized and accessible. Whether you're coming in from the outdoors or just need extra room for your essentials, this foyer has it all! A rare high-and-dry poured crawlspace provides excellent utility and storage space, while a lifetime metal roof ensures lasting durability. Outdoors, the ¾-acre landscaped lot features mature trees, a serene pond, a new concrete patio, and an entertaining patio with a hot tub—ideal for relaxation and hosting guests. This home truly offers a peaceful retreat in a prime location! (id:49187)
380 Leanne Lane
Shelburne, Ontario
Grand Home on 50 X 110 Feet Lot, Luxurious 6 Bedroom & 5 Washroom Detached Home for Sale in Shelburne. Over $120,000 + Spent On Upgrades. Full Guest Suite On Main Floor With Full Washroom. 9'Ceiling On The Main. Sep Family Room With Fireplace. Master BR/ 5 Pc Ensuite. Home Features Hardwood Flooring on the main level And A Convenient Second-Level Boasts A Formal Combined Living/Dining Area, A Gourmet-Style Kitchen With A Breakfast Bar, In-Law Suite With Separate 4-Piece Bathroom And Numerous Other Upgrades. Enjoy Easy Access From The Garage And Separate Side Door Entrance To Basement. . Oversized Main Floor Windows Included Two-Storey Main Staircase Window. Wider Lot With 8' space Between Neighboring Property On One Side. Over $120,000 In Builder Upgrade. (id:49187)
42 George Bales Lane
Richmond Hill, Ontario
Brand New Modern 4 Bedrooms Freehold townhouse in highly demand Richmond Hill, Ivylea Community located at Leslie St & 19th Ave, Sunny South Facing, Spacious and Functional Layout, 10-foot Ceilings on the main floor, 9-foot Ceiling on Upper, 4 Pieces Ensuite on master bedroom. The open-concept layout is perfect for entertaining, featuring a modern kitchen with a large island, granite counter tops, and brand new stainless steel appliances. Ground Recreation Room can be used as 4th Bedroom,Oak Staircase and Laminate Floor Throughout. Enjoy The Sunshine All Year Round On Three Balconies. Walkout Basement Has The Access To Nature. Minutes drive to Highway 404, Costco, Home Depot, Go Station, Richmond Green Park and Richmond Green High School. (id:49187)
79 Fourth Avenue
Timmins (Sch - Main Area), Ontario
Located in Schumacher, this lot is situated in a residential neighbourhood. A back laneway adds extra accessibility, offering potential for parking or a garage. With nearby amenities and an established community, this property presents an opportunity for those looking to invest in the area. (id:49187)
711 Rossland Road E Unit# 604
Whitby, Ontario
Just what you have been waiting for! Tastefully updated 2 Bedroom 2 Bathroom Corner Condo Unit in the Heart of Whitby. 2 owned underground Parking Spaces! Gorgeous, Open concept kitchen w/ updated appliances, newly selected neutral granite countertops, custom backsplash and a convenient breakfast bar! Floor to ceiling windows that allows tons of natural light to fill this east facing unit! Custom window coverings. Stunning panoramic views from every room! Stylish hardwood floors. 2 renovated bathrooms featuring granite topped vanities. Large closets throughout w/ plenty of extra storage. Exclusive En-Suite Laundry, On-Site Gym, Party Rm, Billiards/Game Rm, underground Car Wash Bay and more! Convenient location. Walk to shopping, restaurants, Public Transit & Community Centre! (id:49187)
521 - 8 Beverley Glen Boulevard
Vaughan (Beverley Glen), Ontario
Welcome to Boulevard at The Thornhill, a brand-new Daniels-built condo in the heart of Thornhill! This chic and contemporary studio suite offers 523 sq. ft. of functional living space with a modern chefs kitchen, stainless steel appliances, quartz countertops, and premium finishes throughout. Located in a prime area with convenient access to transit, shopping, dining, entertainment, parks, and green spaces this unit is ideal for both end-users and investors. Bonus: Comes with 1 parking space and 1 locker included! Currently tenanted at $2,000/month or can be sold vacant. (id:49187)
19 Conboy Drive
Erin, Ontario
HUGE 1,856 SQ FT + Unfinished Basement Up to $20K worth UPGRADES! Welcome to 19 Conboy Drive, a stunning brand-new freehold townhouse where no expense was spared. This bright and spacious home is packed with high-end upgrades and smart features, offering the perfect blend of style and comfort. From the grand FOYER with 12ft high ceiling and UPGRADED FRONT DOOR for a stylish welcome, to the 9ft CEILINGS and open-concept layout on the main floor, every detail is designed for style and comfort. The modern kitchen boasts a LARGE ISLAND, GRANITE countertops, upgraded BACKSPLASH, and brand-new APPLIANCES, plus a PANTRY/mudroom for added storage. Elegant LED lighting throughout, with customizable color options (warm to cool), creates the perfect ambiance, while the NEST Thermostat ensures year-round comfort. Upstairs, enjoy VINYL flooring, spacious bedrooms, luxury bathrooms and a convenient separate LAUNDRY room. The unfinished basement is a blank canvas, offering endless possibilities perfect for a home gym, entertainment space, or extra living area. Situated in a family-friendly neighborhood with top-rated schools, parks, and amenities nearby, this home is the ideal blend of luxury and convenience. EXTRAS include: light fixtures, stove, fridge, dishwasher, washer & dryer, and Nest Thermostat (hot water tank & water softener are rentals). Don't Miss Out-Schedule Your Showing Today! (id:49187)
63 Ebby Avenue
Brampton (Heart Lake West), Ontario
Excellent Location...Close To All Amenities...Very Spacious Walk-Up Basement with Spacious Dining and Living Room. Full Kitchen with All Appliances. Must See. Looking for Exceptional Tenants. (id:49187)
1539 Warbler Woods Walk
London, Ontario
Bright & Spacious Walkout Bungalow in Prestigious Warbler Woods Walk Byron Living at Its Best. Welcome to this beautifully maintained ranch-style bungalow, perfectly situated in the highly sought-after Warbler Woods Walk neighbourhood of Byron. Offering 1,830 sq ft on the main floor plus a fully finished walkout basement, this home effortlessly combines elegance, comfort, and versatility ideal for families, multi-generational living, or potential rental income. Step inside to soaring 12-foot tray ceilings, new tile and hardwood flooring, and stylish California shutters throughout. The bright, open-concept main floor is designed for modern living, featuring a generous living and dining area perfect for entertaining. The primary suite offers a walk-in closet and a renovated 5-piece ensuite. The fully finished walkout lower level provides exceptional flexibility, complete with a large recreation room, kitchenette, full bathroom, and a private bedroom ideal for guests, extended family, or future rental opportunities. Outside, enjoy the private yard with a lower patio, offering plenty of space for outdoor entertaining or the future addition of a pool perfect for relaxing on warm summer days. Notable updates include a new furnace (2024), air conditioner (2024), water heater (2024), roof (2021), and a roof-mounted snow melt system for added convenience and peace of mind. Located just minutes from shopping, top-rated schools, scenic parks, and with easy access to Highway 402, this is a rare opportunity to experience the best of Byron living. Don't miss your chance to call this bright, spacious, and versatile home yours. Book your private showing today! (id:49187)
426 - 2485 Taunton Road
Oakville (1015 - Ro River Oaks), Ontario
A must see! Welcome to Oak & Co. T3! Bright & Spacious 2 Bedroom & 2 Washroom. Open Concept Living Area With W/O To A Large Terrace With Ravine View! Study Area. 12Ft Ceiling, Laminate Flooring Throughout. Steps To All Amenities, Oakville Hospital, Public Transit, Go Train And Highway. Building Amenities Includes 24 Hrs Concierge, Gym, Out Door Swimming Pool, Party Room. (id:49187)
60 Esther Crescent
Thorold (562 - Hurricane/merrittville), Ontario
Welcome To 60 Esther Cres, Built In 2021, Located In The Growing Community Of Merritville, Thorold! This Stunning 3480 + SQ. FT Home, Featuring 4 Spacious Bedrooms (All W/ Walk-In Closets) & 4 Luxurious Bathrooms, Is The Perfect Blend Of Sophistication/Functionality. This Home Is A True Masterpiece, W/ An Extensive Range Of Upgrades That Elevate Every Corner Of The Living Space. From The Moment You Step Inside, You'll Be Impressed By The Attention To Detail & High-End Finishes That Define This Property; Throughout The Main Areas - It Boasts 9-Foot Ceilings, 8-Foot Doors, Coffered Ceilings, & You'll Find Beautiful Strip Oak & Maple Hardwood Floors! The Open-Concept Design W/ Seamless Flow, Floods The Home With Natural Light, Creating A Bright & Welcoming Atmosphere! The Gourmet Kitchen Is A Chefs Dream, W/ Quartz Countertops, KitchenAid Appliances, Dark Wood Cabinetry, & A Large Island Offering Ample Storage/Seating. Additionally, The Butler's Pantry Adds Even More Storage & Prep Space! Whether You're Preparing Meals For Family Or Entertaining Guests, This Kitchen Is Built For Style/Convenience; A Gas Line Has Been Installed In The Backyard For Your Outdoor Cooking Needs! The Sprawling Living Room Is Ideal For Family Gatherings Or Enjoying Quiet Evenings By The Fireplace. A Private Main Floor Office Provides The Perfect Space For Those Working From Home, Ensuring Both Productivity & Peace Of Mind. Leading To The Upper Level, The Staircase Boasts Upgraded Posts & Wrought Iron Pickets. Highlighting The Bathrooms - The Primary Ensuite Is A Spa-Like Retreat, Complete W/ A Frameless Glass Shower Enclosure, A Free-Standing Bathtub, A Raised Vanity, Double Oval Under-Mount Sinks, & Granite Countertops. Both The Second And Third Ensuites Feature Granite Countertops And Oval Under-Mount Sinks For A Polished, Modern Look. The Basement Is Ready For Future Development, With A 3-Piece Plumbing Rough-In, An Upgraded Electrical Panel, Upgraded Basement Windows, & A Cold Cellar. (id:49187)
4680 Webb Street
Burlington (Alton), Ontario
Stunning Brand New Two Bedroom BASEMENT Apartment * Never Lived In * Private Access To Apartment From Right Side of The House * Laminate Floors * Pot Lights * Stainless Steel Appliances * Closet * Large Window * 3 Pc Ensuite * Large Stand Up Shower * Stunning Finishes Throughout * Perfect Location!* W/Easy access to 407, QEW.*Close to All Local Amenities including Parks, Trails, Schools, the Rec. Centre & Library, * Public Transit *Easy Access to Bus Routes and Shopping. (id:49187)
42 High Park Boulevard
Toronto (High Park-Swansea), Ontario
Enjoy MULTI GENERATIONAL living in a stately Edwardian brick home. Currently there are 2 vacant units. Endless options! Live in renovated main floor unit & enjoy rental income from remaining 4 units...Live with family members occupying different units....co-ownership with a friend.... Or, own a MULTI UNIT property with 5 units. This detached home on tree lined High Park Blvd. is situated on a 50 feet by 150 feet lot with lush front garden and landscaped backyard with patio & deck. This well maintained home contains 5 self-contained units on 3 floors. The vacant main floor flagship 2 bedroom unit 1,565 Sq Ft is ready to be occupied by the new owner. Front walk-up porch leads to the renovated main floor unit which consists of a large foyer 11 x 10 with large walk-in closet, large living room with fireplace, kitchen designed by Muti with adjoining family room, kitchen walkout to rear deck, primary bedroom with double closets with shelving and ensuite bathroom, second bedroom, second bathroom, ensuite laundry with stacked front loading W&D , 2 ductless AC. The 2nd floor contains 2 x 1-bedroom units, each approx. 780 Sq Ft. Each unit has 2 sets of staircases leading to an entrance on two sides (E&W) of the building. The 3rd floor contains 1 x 2-bedroom unit approx. 1,537 Sq Ft with huge open concept living area with galley kitchen, 2 large bedrooms with closets, 2 bathrooms, skylights, ductless AC, & 2 sets of staircases. The basement contains 1 x 2-bedroom unit approx. 1,000 Sq Ft with open concept living & kitchen, 2 bedrooms, bathroom, & walkout to own patio. The building has basement coin operated laundry accessible from east staircase. The property has a detached 2 car garage with garden suite potential, & 5 outside parking spaces. Off street parking. Don't miss out on this gem of a property. (38057243)Walk west to High Park, home of the cherry blossoms, walk east to Roncesvalles Village & walk south to Lake Ontario and Sunnyside Pool. Possible Vacant Possession. (id:49187)
Ph5 - 1 Belvedere Court
Brampton (Downtown Brampton), Ontario
""P E N T H O U S E "" "" DOWNTOWN BRAMPTON"" - **Click On Multimedia Link For Full Video Tour &360 Matterport Virtual 3D Tour** Welcome To This Exceptional Corner Penthouse Suite In The Heart Of Downtown Brampton, Offering Over 1,055 Sq. Ft. Of Luxurious Living Space! Originally Designed As A 2-Bedroom Model Unit- Model; Easily Converts Back. Model- Easily Converts Back., This Beautifully Maintained Home Now Features A Spacious 1-Bedroom + Den Layout, Perfect For Those Seeking Extra Flexibility. The Open-Concept Design Is Ideal For Both Relaxation And Entertaining, Featuring An Updated Kitchen With Ample Counter Space, Stainless Steel Appliances, And A Cozy Breakfast Area. The Primary Bedroom Boasts A 4-Piece En-suite And A Walk-In Closet With Organizers, Ensuring Maximum Storage And Comfort. Enjoy Breathtaking City Views From Your Private Balcony, And Take Advantage Of The Unbeatable Location Just Steps From Gage Park, The Rose Theater, The Brampton GO , Major Bank, Station, City Hall, The YMCA, Peel Memorial Hospital, Weekly Farmers Markets, Hwy 410 Shopping, Dining, And More. This Prestigious Building Offers 24-Hour Concierge Service, A Rooftop Terrace, A Fully Equipped Gym, And An Elegant Party Room. Don't Miss This Rare Opportunity To Own A Penthouse Suite In One Of Brampton's Most Sought-After Locations! (id:49187)
4 Domenico Crescent
Brampton (Bram East), Ontario
Wow!!!DETACH!!!Great Location In Bram East Features 3 Bed, 2 Full Bath On Second Floor, Best Layout In Street, Main Floor Is Loaded With Pot Lights Large Living And Dining Room. Upgraded Floors and Stairs with Iron Pickets Upgraded Brand New Eat-In Kitchen With Quartz Countertop Full Breakfast Area, Rentable Walkout Finished Basement With Kitchen & Sep Entrance Close To All Amenities & Transit, Hwy 427, Hwy 50, Gore Temple, Gurdwara, School, Shopping Etc. . 1 Car Garage & 3 Car Park On Drive Way. Roof, Furnace A/C 2018, Kitchen 2025, Dishwasher 2025, Floor 2024, Stairs 2024 (id:49187)
68 Bush Crescent
Wasaga Beach, Ontario
Your Home Search Stops Here!! WELCOME to 68 Bush Cres. Wasaga Beach, Located on a Premium Pool-Sized 1/4 Acre In-Town Lot, This Raised Bungalow Has 3 Bedrooms, 2 Full Baths & Over $150,000 Of Recent Upgrades!! Features Include; a Large Foyer, Main Floor Laundry, Den/Office/4th Bed / Flex Space Room. As You Walk Up The Few Stairs to the Main Level, You're Greeted With A Large Formal Living Room, A Dining Room w/ Table for 10 ppl., Gas Fireplace & Open Concept Living!!! The New Custom Kitchen Features a 10 Ft. Quartz Island & Built-In 6ft. Breakfast Eat-In Table, Coffee Station & Loads of Cupboard Space!! From The Kitchen You Can Walkout to the Updated Private Deck Backing Onto a Provincial Park with Trails for Hiking & Cross Country Skiing & The Sounds of Nature Surrounding You!!! Continue Inside Down the Upper Hallway Where You'll Find a Large Primary Bedroom w/ Updated Ensuite Bath (2023), Two Good Sized Additional Bedrooms & an Updated Main Bathroom (2023). This Home is Minutes to Wasaga Beach & Georgian Bay For All Things Water Fun & Collingwood Ski Resort In Blue Mountain Are Only a 25 min Drive Away for More Unlimited Year-Round Activities!!! Additional Upgrades Include; New Furnace & AC (2019), New Roof (2018) New Interior Paint (2022), New Quartz Countertops (2022), Upgraded Hardwood Floors, Sprinkler System, Alarm System (Telus Contract), BBQ Gas Line & The List Goes On!!! This Large Open Concept Bungalow is 2138 Sq.Ft. On The Main Level Making It a Perfect Home To Entertain Friends & Family!!! Need More Space? The Lower Level Has a Rough-In Bath, Insulated, Large Windows & Awaits Your Personal Design to Almost Double The Total Finished Sq. Footage!!! This Home is Ready For a New Family to Make Amazing Memories Together In All 4 Seasons w/ 6+ Car Parking & No Sidewalks!!! Wasaga Beach Is A Great Place to Live or Invest With Lots of New Exciting Things On The Way Including The Beach 1 Redevelopment Project!!! Built in 1999 (id:49187)
38 Hawstone Road
Vaughan (Vellore Village), Ontario
Step into this beautifully upgraded 4-bedroom home located in the heart of Vellore Villagea perfect blend of comfort, space, and style. The open-concept layout is ideal for both everyday living and entertaining, anchored by an impressive, oversized kitchen featuring quartz countertops, a custom backsplash, pantry, breakfast bar, and a walk-out to a private patio. Throughout the main level, enjoy elegant touches like smooth ceilings, bay windows that flood the space with natural light, pot lights, hardwood floors, and a cozy gas fireplace. The primary suite is a true retreat, offering his & hers walk-in closets and a spa-like 5-piece ensuite with a seamless glass shower. One of the secondary bedrooms also features its own walk-out balcony perfect for morning coffee or quiet evenings. The bright, finished basement includes oversized windows, a separate bedroom, and a full bathroom ideal for guests, extended family, or a private workspace. Complete with a fully fenced backyard and situated next to a park, this is a rare opportunity to own a thoughtfully designed home in a quiet, family-friendly neighbourhood. (id:49187)
39 Iona Crescent
Vaughan (Elder Mills), Ontario
CLICK ON MULTIMEDIA LINK! Welcome to 39 Iona Crescent in Woodbridge Ontario. This west facing 4 bedroom, 2 and a half bathroom detached home is just over 2500 sq2. The modern garage door houses room for 2 cars and is equipped with an electric charger and a side door. Upon arrival you are greeted with a handsome staircase from the spacey foyer. The guest bathroom and main floor oversized laundry set is just to the side. Or enter from the garage and go directly to the basement or foyer. Imagine your guests over for family functions in the bright sitting room ready to sit down in the large dining room for a wonderful meal. The family room is ready to watch the big game or simply enjoy each others company by the working fireplace. There is hardwood flooring throughout on the main floor that gleam from the newer windows. The newly updated kitchen boasts an L shaped island on a tiled floor, a gas stove top and a coffee station with a walk out to the deck. Also, has a built-in oven and microwave to make preparing meals a snap before or after selecting a drink from the built it wine rack. The second floor with brand new wide plank flooring throughout has 3 large bedrooms as well as the newly renovated Master. This Master comes with a built-in wardrobe wall, a walk-in closet and ensuite bathroom with a steam shower. There is even space upstairs for an office or reading nook at the top of the stairs. Outside a large deck out back has sun filled mornings and shaded late afternoons to enjoy the BBQ in Spring, Summer and Fall. With too many upgrades to mention please check out the fine print on the listing. This home can't wait for its new family to make new memories that last a lifetime. Ask your Realtor or myself for the years of all the upgraded appliances and HVAC/roof/windows (id:49187)
55 Coranto Way
Vaughan (Vellore Village), Ontario
Welcome To 55 Coranto Way. Beautiful End Unit Town House, Nestled In Quiet Family Oriented Neighborhood Of Vellore Village. This Stunning Home Boasts A Great Bright Open Concept Layout, Hardwood Flooring Throughout. Modern Kitchen With Newer Stainless Steel Appliances, Quartz Counters And Ceramic Backsplash. Very Well Sized, Primary Bedroom With 4 Pcs Ensuite And Walk-In Closet. One Of The Bedrooms Has Access To Balcony. Walking Distance To Schools, Conveniently Close To Public Transit, Shopping, New Vaughan Hospital, Vaughan Mills, Wonderland, And Highways 400/407. Basement Apartment With Separate Entrance , Extra Kitchen , 3 Pcs Washroom And Sauna . (id:49187)
119 Kemano Road
Aurora (Aurora Heights), Ontario
Stunning 4 Bdrm Family Home In a Prime Location of Aurora Heights, Surrounded By Mature Trees. Finished Walk-Out Basement With 3Pcs Bath Provides Additional Living Space for Growing Families. Potlights Installed in Living Room. Step Out From Kitchen To Surfaced South Facing Deck , Super Bright Basement, Gutter Cover Installed, Newly Fresh Painted for Almost Whole Home, Top-rated Schools Around, Excellent Public Transit with Hwy and Main Roads. Enjoy This Wonderful Neighbourhood, Close To Schools, Parks And Walking Trails. Don't Miss this Incredible Opportunity to Own it! (id:49187)
2502 Rosedrop Path
Oshawa (Windfields), Ontario
This beautifully updated 4-bedroom townhouse offers the perfect combination of style, comfort, and convenience! Featuring laminate flooring, upgraded baseboards, pot lights, accent wall and a spacious backyard, this home is designed for modern living. Situated in a prestigious neighbourhood near the university, this home is ideal for professionals, families, or investor looking for a prime location with strong rental potential. Enjoy the convenience of living just a short walk from Ontario Tech University, Durham College, Costco, Rio Can Wind Fields retails which includes Freshco, Dollarama, LCBO, Scotiabank, BMO, Starbucks, Tim Hortons, Wendy's, Salons Spas and McDonalds (id:49187)
16 Roseglor Crescent
Toronto (Bendale), Ontario
This beautifully renovated home has been thoughtfully updated throughout, showcasing modern finishes and high-quality upgrades. Nestled in a prime Scarborough location, it is just steps away from the scenic Thomson Park, top-rated schools, convenient TTC access, Scarborough Town Centre, and a major hospital, with effortless connectivity to Highway 401. A highlight of this property is the newly finished basement, now transformed into a fully functional living space with three well-sized bedrooms, a separate walkout entrance, and incredible rental income potential. Whether for extended family or as an investment opportunity, this space offers versatility and value. The home also features a spacious kitchen addition, designed for both style and functionality. This expanded area is perfect for large family gatherings, a dedicated pantry for extra storage, and a built-in desk for added convenience. Move-in ready and packed with possibilities, this home is an exceptional find in a highly sought-after neighborhood! (id:49187)
6 Bayview Wood
Toronto (Bridle Path-Sunnybrook-York Mills), Ontario
A perfect blend of traditional elegance & modern refinement, this Lawrence Park residence sits on a coveted 82-foot-wide lot, offering exceptional space & privacy in one of Toronto's most sought-after enclaves. Just steps from Toronto French School, Cheltenham Park, and the Granite Club, homes in this exclusive pocket are rarely available. From the moment you arrive, the estate's presence is undeniable. A circular heated driveway, illuminated by landscape lighting, leads to a 3-car garage with built-in cabinetry & track lighting. The Indiana stone & reclaimed brick exterior set the tone for the artistry found throughout. Inside, a grand foyer welcomes you, with formal living & dining rooms to the west and a custom mahogany office to the east. Toward the rear, the home opens into an expansive breakfast room, a chef's kitchen with servery, and a spacious family room with a gas fireplace & built-in library - all seamlessly connected to the backyard oasis. Crafted for both relaxation & entertaining, the outdoor space is centered around a heated saltwater pool with a cascading stone waterfall. A custom-built pergola with a gas firepit beneath creates a serene setting, while an in-ground sprinkler system & landscape lighting ensure effortless beauty year-round. Upstairs, 5 generously sized bedrooms each offer large ensuites with radiant in-floor heating, ensuring comfort & privacy for the entire family. The lower level is a standout, featuring a hidden media room behind a custom millwork door. Tailored for an immersive cinematic experience, it includes a wine lounge with bar seating, and a fully soundproofed theatre with premium speakers. Beyond, this level has a rec room, private gym, and a wine cellar with an adjoining tasting room awaiting customization. Two additional bedrooms provide ideal accommodations for guests or in-laws. With extraordinary craftsmanship, and a location second to none, this is a rare chance to own a truly distinguished Lawrence Park residence. (id:49187)
15 Sulkara Court
Toronto (Victoria Village), Ontario
This Spectacular Home built in 2016 is on one of the Largest Lots in the Area. (Boasting over 10,300 sf) The Inspiring Open Concept Main Floor has Soaring Cathedral Ceilings (aprx 14'high at the peak) with a Wall of Windows Overlooking the Charles Sauriol Conservation Area. Approximately 4,500 sf including the Walkout Lower Level. Walking Trails Galore within a few steps! Back inside, the Chefs' Kitchen includes a massive island with black granite counter tops. Enjoy your lush forest views from the Open Concept Kitchen, Dining Area and Living Room overlooking the two way fireplace, which you can also enjoy from the balcony! Throughout the home you will find engineered hardwood floors. On the Main Level a separate large Family Room with Gas Fireplace provides space for a variety of family activities. (Alternatively, use this room as a Main Floor Primary Bedroom with Walk-in Closet and 4 pc Bath) The UPPER LEVEL: 4 Bedrms & 3 Baths (Most Bathrooms have Heated Floors). THE PRIMARY Bedroom has Walk-in closet w/organizers & a 4 pc Ens Bath. Exquisite Crown moulding & 8"Baseboards, Simply Gorgeous! The LOWER LEVEL: Stunning Views of the Ravine! Includes a Games Rm & Rec Rm both w/Gas Frplcs plus a roughed in 2nd KITCHEN. For the Dog Lover, the Lower Bath will fill you with delight as it has a 3 pc bath and also includes a tiled, raised 'Doggy Bathing' shower area.Walkout to the Extended Patio, Deck and Raised Terraced Gardens. Gas Lines for both barbecues on Balcony & Patio. Take in the serene views while enjoying the massive fenced backyard, with both 4 and 2 legged members of the family! The Conservation Area has new meandering walkways through the forest, which take you across The East Don River. A Breathtaking Sight, so close to Home in the City!! (id:49187)
7 - 486 Via Verona Avenue
Ottawa, Ontario
Welcome to this bright and spacious top-floor, corner end unit in the heart of Longfields! This stunning 2-bedroom + den, 2-bath condo offers an open-concept layout filled with natural light from large sun-filled windows. The modern neutral palette, hardwood floors, and stylish finishes create a warm and inviting atmosphere.The kitchen boasts stainless steel appliances and a generous peninsula/breakfast bar with a double sink, overlooking the dining area - perfect for entertaining. The living room features an elegant coffered ceiling and patio doors leading to your private 8'11" x 8' deck. The primary bedroom impresses with a charming turret-style design and a 3-piece ensuite, while the spacious second bedroom and convenient utility/storage room with in-unit laundry complete this incredible home. Located in the vibrant Longfields neighborhood, this condo is just steps away from top-rated schools, parks, walking and biking paths, grocery stores, restaurants, and the nearby transit station - offering seamless access to everything you need. Whether you're a first-time buyer, investor, or downsizer, this is an opportunity you wont want to miss! Parking space included. Book your showing today! (id:49187)
1074 Chapman Mills Drive
Ottawa, Ontario
RARE FIND! 2-CAR GARAGE END UNIT TOWNHOME, Welcome to 1074 Chapman Mills, a beautifully built 2020 townhome located just 5 minutes from Marketplace Barr haven Plaza. The main level features an open-concept layout, a modern kitchen with upgraded countertops, and ample cabinetry. On the second floor, you'll find a spacious primary bedroom with an ensuite bath and walk-in closet, plus two additional generously sized bedrooms, a 3-piece full bathroom, and a loft with the potential to be converted into a 4th bedroom. Enjoy the convenience of upstairs laundry and step out onto your private balcony, perfect for morning coffee or summer barbecues. The lower level offers a large recreation room and a storage area for added convenience. Prime Location! Close to top-rated schools, shopping, and amenities, and positioned near future LRT plans. (id:49187)
28 Abagail Crescent
South Stormont, Ontario
Executive Bungalow on Abagail Crescent! A Must-See! Welcome to this stunning 1482 sq. ft. executive bungalow located in the quant town of Long Sault. This home boasts exceptional curb appeal, featuring a gorgeous interlock entranceway and a beautifully crafted stone exterior. Step inside to an open concept layout where the kitchen, dining room, and living room seamlessly flow together, highlighted by a cozy fireplace perfect for both entertaining and relaxing. Bright open kitchen with an abundance of cabinets for easy meal preparation. Enjoy the comfort of a covered rear porch for those peaceful outdoor moments. The main floor includes a spacious master bedroom with a walk-in closet and a luxurious ensuite. A beautifully designed walk-in pantry for all your culinary needs A second bedroom, and elegant hardwood flooring throughout. Convenient main floor laundry and an additional 4 piece bathroom. The double-car garage provides ample space for your vehicles and storage. The fully finished basement is designed for entertainment and relaxation with boasting a large rec room with a gas fireplace, creating a warm, inviting space. A dedicated exercise room to meet your fitness goals. A third bedroom with its own private two-piece bathroom. Step outside to the fully fenced yard with additional interlock stone in the back, offering a perfect space for outdoor living and privacy. Out door shed for the yard tools. From front to back, this home is sure to impress, meeting all of your family's needs. Don't miss out on this beautiful property schedule your viewing today! (id:49187)
110 Emperor Street
Ajax (South East), Ontario
Welcome to 110 Emperor Street in the desirable South Ajax community! This bright and spacious 3+2 bedroom semi-detached home is perfect for first-time buyers, families needing extra space to spread out, retirees looking to offset living costs, or investors wanting a solid rental opportunity. This legal 2-unit dwelling offers plenty of flexibility! The main level features hardwood floors, a sun-filled open living and dining area, and a kitchen with a large window overlooking the front yard and porch. Three well-appointed bedrooms with closets and a 4-piece bathroom complete the main floor level. The separate side entrance leads to the fully finished lower level with an open-concept layout, living room, kitchen, dining nook, two bedrooms, a 3-piece bathroom and laundry room. Each level includes in-suite laundry for added convenience. Nestled in a fantastic, convenient location, close to schools, parks, transit, shopping, the 401 & 412, Lakeridge Health Ajax , the GO Station, and the scenic Ajax Waterfront - this is a versatile and move-in-ready home you won't want to miss! Updates include: Roof | Furnace | Front Interlock & Paved Driveway | Freshly Painted Main Floor | (id:49187)
84 Odoardo Di Santo Circle
Toronto (Downsview-Roding-Cfb), Ontario
This stunning freehold townhouse in prestigious Oakdale Village is nestled on a quiet street and offers an inviting blend of style and comfort. Featuring hardwood floors, a modern open-concept kitchen with a breakfast area, a spacious family room, and an enclosed balcony, this home is designed for contemporary living. The primary bedroom boasts a 4-piece ensuite and a walk-in closet, while the second-floor living room, complete with a Juliette balcony, provides the perfect space for relaxation.Additional highlights include an owned hot water tank and water softener. Ideally located near York University, Humber River Hospital, major highways (400, 401, 407 & 427), public transit, and Yorkdale Mall, this property is a must-see for those seeking a stylish and spacious townhome in a prime location. First home buyers, DON'T MISS this incredible opportunity to make it your new home! (id:49187)
513 Speedvale Avenue E
Guelph, Ontario
Welcome to 513 Speedvale Ave E, a charming and well-maintained 3-bedroom bungalow situated on a spacious lot in Guelph’s desirable Riverside Park area! Inside, you’ll find a cozy and functional floor plan featuring a sunlit living room with large windows and warm hardwood floors. The third bedroom is currently being used as a dining room, offering flexible use of space to suit your lifestyle. The eat-in kitchen is well-appointed offering ample cupboard space and a lovely view over the backyard. The beautifully renovated 4-piece bathroom offers a modern vanity and a tiled shower/tub. Upstairs there are 2 large bedrooms with laminate floors and plenty of natural light. Downstairs, the partially finished basement features high ceilings & large windows providing the perfect canvas for future expansion—ideal for a rec room, home gym or workshop. Key updates include newer roof and windows (2015), modern exterior doors, backyard storage shed and a large work shop. The lot offers ample outdoor space for entertaining, gardening or play with a private feel and mature trees surrounding the property. Situated minutes from parks, schools, shopping and transit, with easy access to Guelph’s vibrant downtown and commuting routes, the convenience is unbeatable! (id:49187)
238 West 19th Street
Hamilton, Ontario
This unique, legal 2-building / 2-family property includes a move-in ready 2-bedroom bungalow with finished basement, plus a fully renovated, stand-alone 1-bedroom apartment, currently rented to excellent tenants for $1700/month. About half the mortgage could be paid by the stand-alone unit! Or . . . make this an investment property and rent out both buildings. The main house has a huge walk-out deck, looking out to a large backyard with a beautiful weeping willow in the middle. On a quiet street, just minutes away from Mohawk College, St Joseph's Hospital, schools and shopping. You'll find many green spaces, including Chedoke Park, within short walking distances. Main bungalow vacant, show anytime. Separate dwelling leased $1700 m-m, legal notice req. (id:49187)
2 - 2220 Hwy7 Avenue W
Vaughan (Concord), Ontario
Turnkey business! Very good reputation!!!Graphic design and printing business, has been successfully operating for nearly 20 years. Business includes various graphic product design, printing, documents, books, clothes, billboards, Business Card | Poster | Flyer | Brochure | Menu | Invoice, Magnets | Door Hanger | Pocket Folder ,flyer ,Sign | Sandwich Board ,Window / Vehicle Roll up Stand | Back Drop Banner Banner | Vinyl | Film,& more . over five thousands of long-term stable customers, Comply with immigration policy. Very low rent! EXTRAS** Including all equipment, licenses, customer lists, design and special process technology, etc. and provide training (id:49187)
57 Gaydon Way
Brantford, Ontario
Charming corner-lot gem in West Brant's sought-after Empire community! Nestled on a premium corner lot, this beautifully maintained home offers over 2,100 square feet of finished living space, blending comfort, convenience, and undeniable charm in one of Brantford's most family-friendly neighbourhoods. From the moment you arrive, the picturesque wrap-around porch and stone accessibility ramp set the stage for a warm and inviting interior filled with natural light. Step inside to discover a thoughtfully designed layout that makes everyday living effortless. The eat-in kitchen features a functional island with a breakfast bar - perfect for morning coffee, casual meals, or entertaining. The dining room, complete with a window and closet, offers incredible flexibility - ideal as a home office or even a main floor bedroom. Adding to the home's versatility, a professionally designed three-piece accessible bathroom (2010) makes this space well-suited for multi-generational living. One of the home's most outstanding features is the 218 square foot four-season sunroom, a professionally constructed addition (2010) that serves as a perfect retreat year-round. Double French doors lead to an oversized deck and a beautifully landscaped backyard, complete with a handy outdoor shed for all your gardening and seasonal storage needs. Upstairs, the expansive primary bedroom offers a walk-in closet and four-piece ensuite. Two additional bedrooms and a four-piece bathroom complete the upper level. The professionally finished basement extends your living space even further, offering a versatile den and family room, ideal for a home office, media lounge, or playroom. Located just minutes from top-rated schools, shopping, parks, and walking trails, this home delivers the perfect balance of comfort, convenience, and community charm. (id:49187)
2411 Old Brompton Way
Oakville (1019 - Wm Westmount), Ontario
Stunning End Unit Town Home In Highly Sought-After Westmount Neighbourhood. Welcome To This Bright And Spacious 3-Bedroom, 3-Bathroom End Unit Townhome With 9Ft Ceilings And 1,948 Sqft Of Above-Ground Living Space-One Of The Largest Units In The Complex. The Private Front Porch And Classic Entry Invite You Into A Thoughtfully Designed Home That Combines Comfort And Style. The Main Floor Offers A Generously Sized Dining Room With Large Windows, A Full-Sized Kitchen Featuring An Abundance Of Cabinetry, Sleek Quartz Countertops, Stainless Steel Appliances, And Ample Workspace. A Separate Breakfast Area Provides The Perfect Spot For Family Meals. The Sun Filled Family Room, Complete With Built-In Cupboards And A Cozy Gas Fireplace, Offers A Perfect Space For Both Entertaining And Daily Family Enjoyment. This Room's Generous Size Also Allows For A Secondary Living Space, Whether As A Reading Nook Or A Home Office. Sliding Glass Doors Lead To A Private Backyard Oasis, Featuring A Stone Patio, Lush Lawn, A Garden With No Neighbours Behind Ensuring Privacy. The Grand Oak Staircase Leads To The Second Level, Where Double Doors Open To Your Primary Bedroom Retreat. This Spacious Room Boasts Two Walk-In Closets, A 3-Piece Ensuite, And Windows That Flood The Room With Light. The Second And Third Bedrooms Are Generously Sized And Overlook The Front Of The Home, Offering Large Windows That Brighten The Spaces. The Conveniently Located Laundry Room Is Also On The Second Floor. Family Friendly Neighbourhood! Fantastic Location With Easy Access And Close To Major Highways, Go Train, Parks, Amenities, Oakville Hospital, And Top Rated Schools. (id:49187)
10 - 1050 Shawnmarr Road
Mississauga (Port Credit), Ontario
Nestled in the highly sought-after Port Credit neighborhood, this beautifully maintained two-storey condo townhouse offers the perfect balance of space, comfort, and convenience. Featuring 3 spacious bedrooms, 1.5 bathrooms, and a thoughtfully designed layout, this rare find includes its own garage and private driveway. The main level welcomes you with an open-concept living and dining area, complete with hardwood flooring and large windows that fill the space with natural light. The well-appointed kitchen offers ample counter space and a walkout to a private backyard ideal for entertaining. A convenient powder room completes the main floor, perfect for guests. Upstairs, you'll find a sun-drenched primary bedroom along with two additional well-sized bedrooms and a full bathroom. The fully finished basement, with a separate entrance directly from the garage, provides additional living space or the potential for a home office or recreation area. A perfect opportunity for families or first-time buyers! (id:49187)
14 Blue Forest Crescent
Barrie (Innis-Shore), Ontario
Discover this stunning executive corner townhome in a family-friendly neighbourhood at Yonge & Mapleview Dr E, Barrie. Offering over 2,000 sq ft of bright and spacious living, this 4 bedroom, 2.5 bathroom home is perfect for growing families. The finished Rec room on the main floor provides a versatile space that can be used as a 5th bedroom, playroom, or home office. The open-concept second floor layout features 9-ft ceilings, large windows, and upgraded flooring, creating a warm and inviting atmosphere. The modern kitchen boasts quartz countertops, stainless steel appliances, a stylish backsplash, and a breakfast island perfect for busy mornings and family meals. Retreat to the primary suite, which includes a walk-in closet and a spa-like ensuite. Additional spacious bedrooms offer plenty of room for the whole family. Enjoy the beautiful ravine lot, providing privacy and scenic views with no rear neighbours. The home also features a 2 private balconies, main-floor laundry, Plus, the unfinished lookout basement offers endless possibilities whether you envision a future entertainment space, a home gym, or extra storage. Located just minutes from parks, top-rated schools, GO Transit, shopping, restaurants, and major highways, this move-in-ready home is the perfect blend of luxury, comfort, and convenience. Don't miss out schedule your private showing today! (id:49187)
98 Longueuil Place
Whitby (Pringle Creek), Ontario
Welcome To This Beautiful Detached 2-Storey Home, Located In The Highly Sought-After Neighbourhood Of Whitby. This Spacious Home Offers A Perfect Blend Of Comfort And Style. The Main Floor Features A Large Living Room With Gleaming Hardwood Floors, Creating An Inviting Atmosphere For Family Gatherings And Entertaining. Family Sized Eat In Kitchen With A Convenient Sliding Glass Walkout To A Fully Fenced Backyard, Ideal For Outdoor Relaxation And Play. Adjacent To The Kitchen Is A Separate Dining Room, Also With Hardwood Floors, Offering An Elegant Space For Formal Meals. Upstairs, You'll Find Four Generously Sized Bedrooms, The Primary With A Walk-In Closet And A 4-Piece Ensuite Bath. The Additional Bedrooms Are Spacious And Bright, Perfect For Family Or Guests.The Lower Level Is Fully Finished, Featuring A Cozy Rec Room - Ideal For Movie Nights, Games, Or A Home Office - Along With An Additional Bedroom And A 4-Piece Bath, Providing Added Convenience And Versatility. Completing This Home Is A Double Attached Garage And An Interlock Walkway That Adds Curb Appeal And Leads You To The Front Door. This Exceptional Home Offers Everything Your Family Needs, Located In A Desirable Whitby Neighbourhood With Easy Access To All Amenities, Schools, Parks, And Transit. Don't Miss The Opportunity To Make It Yours! (id:49187)
12 Redtail Court
St. Thomas, Ontario
Like a breath of fresh air, welcome to this bright and tastefully decorated home on a desired court location in St. Thomas. Beautifully updated throughout, this lovely family abode awaits its new owners ready to make their own lifetime of memories. Renovated highlights include corian kitchen countertops with granite sink, newer mudroom and bathroom with heated flooring, custom fireplace for those cozy evenings, windows, garage door, flooring and A/C, to name a few. Housing three bedrooms, two baths and a finished lower level there is plenty of room to roam for everyone and many delightful spaces for entertaining. With the outdoor season fast approaching, you can enjoy the newer deck and fully fenced yard for that perfect gathering or simply take it in and watch little ones at play. 12 Redtail Court truly hits the mark! (id:49187)
617 Front Street
Quinte West (Trenton Ward), Ontario
Immaculately kept and fully renovated, this turn-key 2-storey semi-detached home shows absolutely fantastic and is perfect for families or investors alike. Offering 3 spacious bedrooms and 1 beautifully updated bath on the upper levels, this bright and inviting home also features a self-contained in-law suite in the basement with its own side entrance ideal for extended family, multi-generational living, or rental income to help offset your mortgage. The main floor boasts a welcoming layout with modern finishes throughout, including 12x24 ceramic tile that flows through the hallway, kitchen, and dining area. The contemporary kitchen is a showstopper, complete with new cabinetry, subway tile backsplash, centre island, and stainless steel appliances, all open to a spacious formal dining area. A bright front-facing living room features stylish laminate flooring, while patio doors off the kitchen lead to a two-tiered deck one covered with a metal roof, and the lower sun deck connected to a beautifully landscaped, fully fenced yard with an above-ground pool and garden shed. Upstairs, the primary bedroom offers hardwood flooring and double closets, while two cozy spare bedrooms feature newer carpeting. The elegant 4-piece bathroom includes a granite vanity, vinyl floors, and a deep soaker tub. The shared laundry area connects to the in-law suite, which includes a bright white kitchen, 4-piece bath, vinyl plank flooring, and a comfortable bedroom with corner closet. Additional highlights include paved parking for three cars, forced air gas furnace, central air, owned gas hot water tank, sump pump, alarm wiring, and central vacuum rough-in. Move right into this incredible home offering affordable home ownership with the added versatility of shared living or rental potential. (id:49187)


