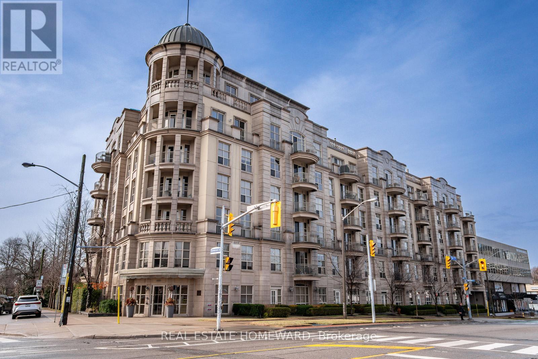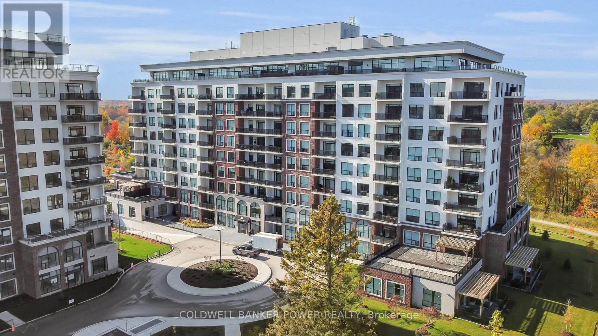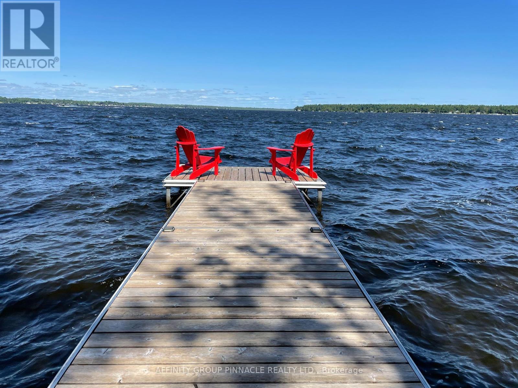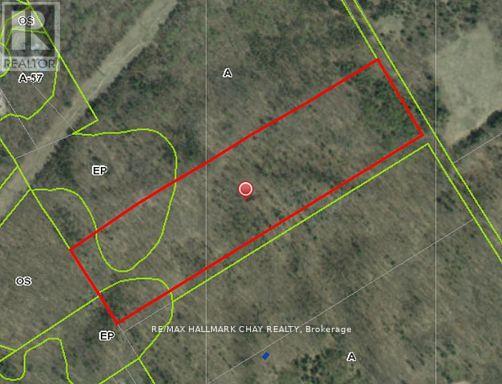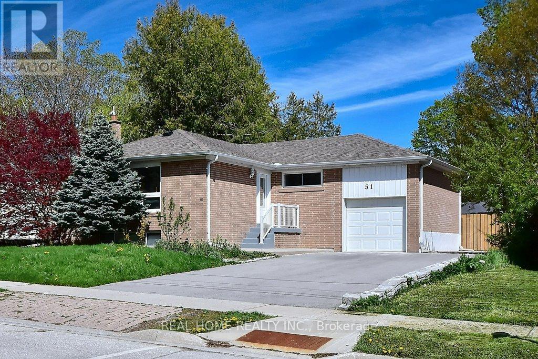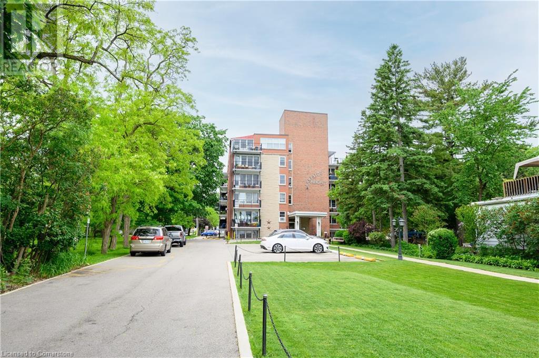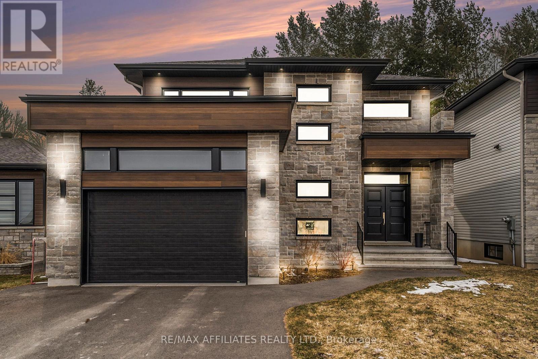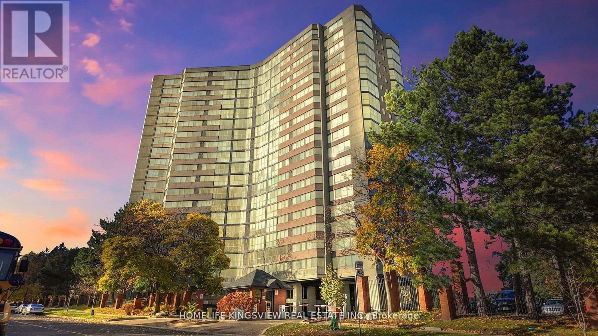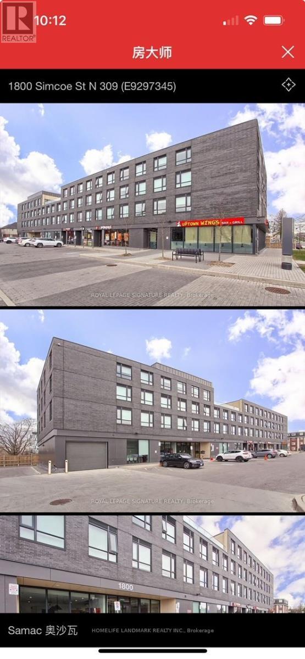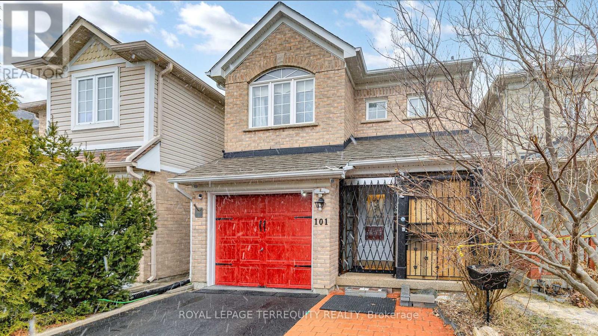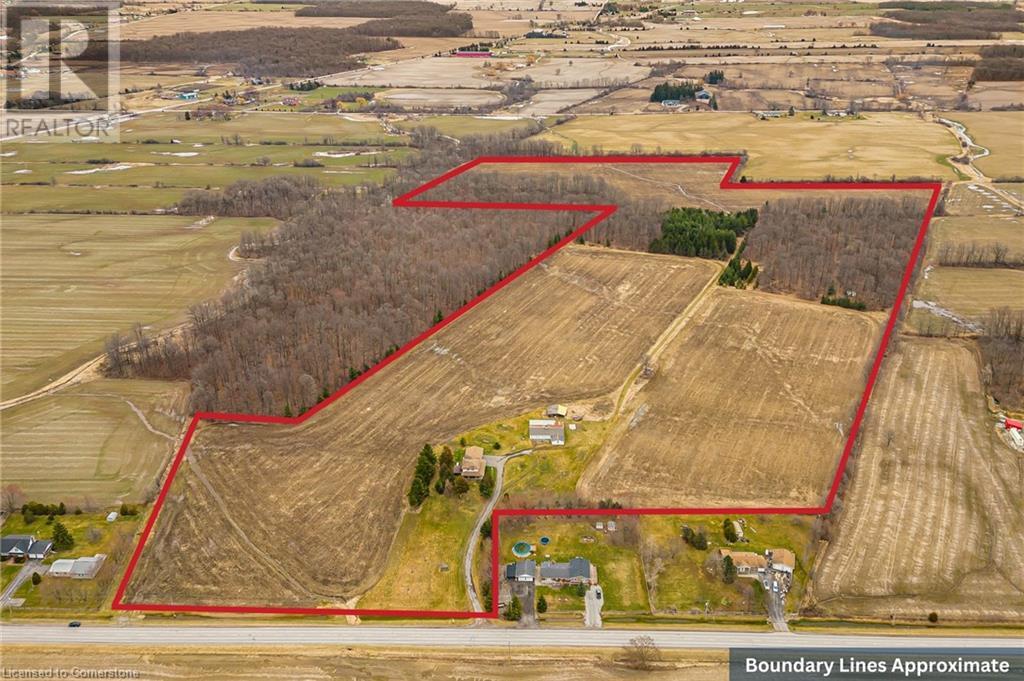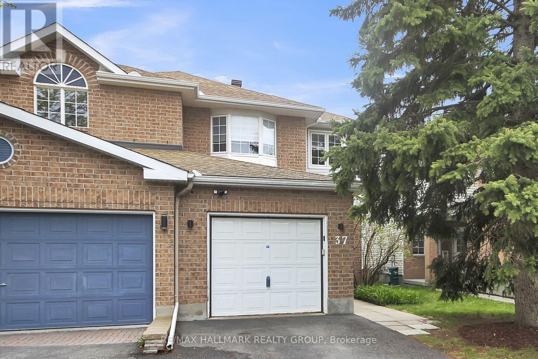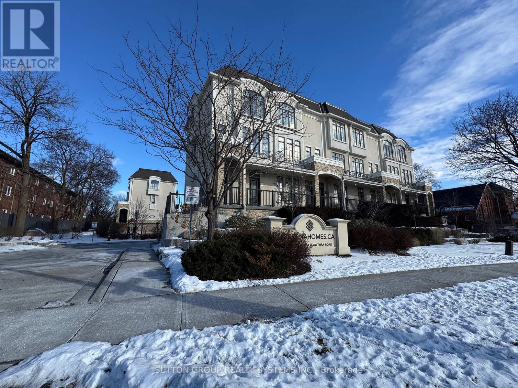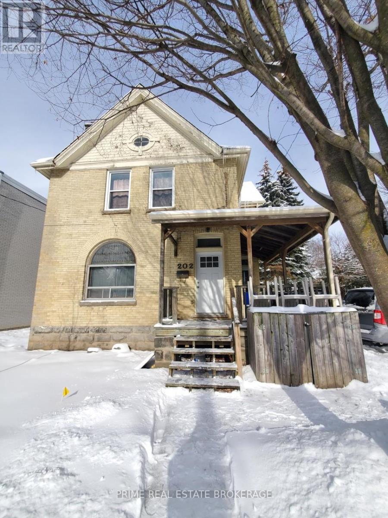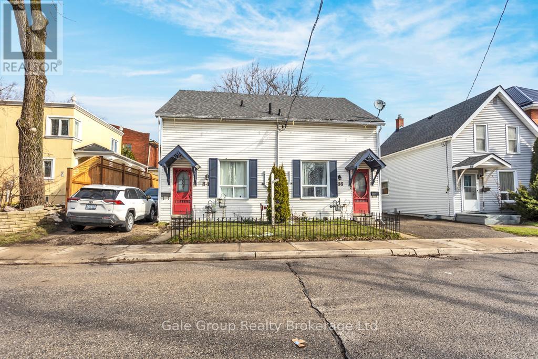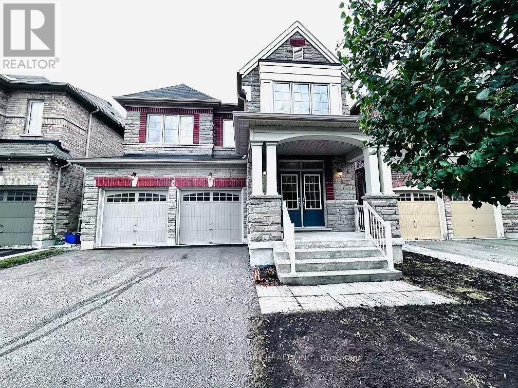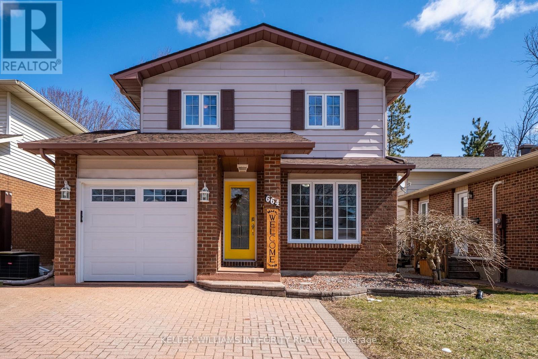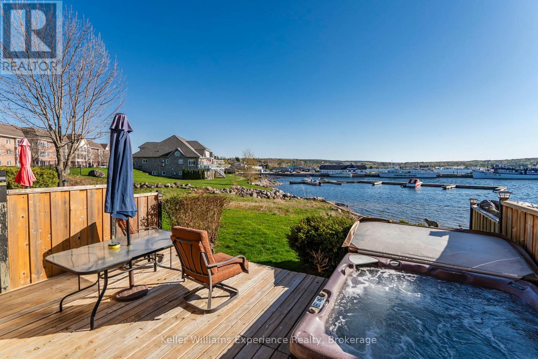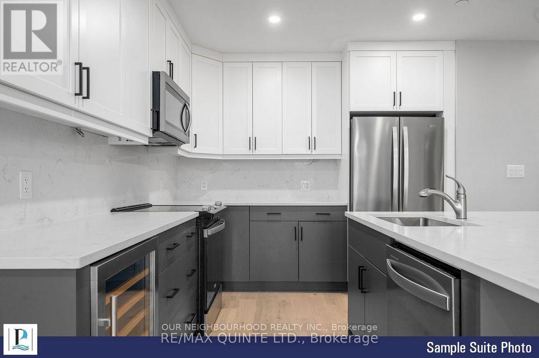10 Stratford Drive S
Caledon, Ontario
Discover the benchmark of craftmanship and design in this exceptional home built by Townwood Homes, a celebrated builder with 50 years of excellence. Renowned for their commitment to quality and meticulous attention to detail, this residence embodies timeless elegance and modern living. Boasting over 2,200 of thoughtfully designed space, this manor-inspired single-car garage home offers a stunning exterior elevation and an efficient floor plan with no wasted space. Every detail has been carefully curated to create a sophisticated and functional living throughout for a polished and contemporary look. 9-foot ceilings enhance the open and airy feel of the main living areas. A modern upgraded kitchen with premium finishes and ample storage, perfect for both everyday living and entertaining. A separate entrance to the basement with an egress window, offering flexibility and future potential. Four spacious bedrooms, including a luxurious primary suite, providing comfort and privacy for the entire family. Convenient second-floor laundry, adding practicality to the home's design. Don't miss your opportunity to own this beautifully crafted home. (id:49187)
C-103 - 148 West Drive S
Brampton (Queen Street Corridor), Ontario
Unique RE-BRANDING Opportunity! We are excited to present a rare opportunity to acquire a fully operational fast food restaurant, currently branded as Meltwich Food Co., with a valuable liquor license. This turn-key business is perfect for entrepreneurs looking to launch their own brand or expand their existing portfolio. Take advantage of the existing infrastructure and equipment to launch your own unique brand! Key Features: - Fully equipped kitchen, bar and dining area, ready for immediate operation. - Liquor license, allowing for the sale of beer, wine, spirits, and more. - Prime location, with high foot traffic and visibility. - Established customer base, with potential for growth and expansion. - Easy to REBRAND, with existing build out for your own concept and vision. (id:49187)
312 - 3085 Bloor Street W
Toronto (Stonegate-Queensway), Ontario
Welcome to effortless living in this bright, beautifully designed two-bedroom, two-bathroom condo in the boutique building, The Montgomery. This unit seamlessly blends the comforts of a home with the hassle-free lifestyle of a condo. Step into the large foyer and enjoy open-concept living, enhanced by high ceilings, rich hardwood floors, and abundant natural light. The split-bedroom layout features a generous primary suite with a walk-in closet, linen storage, and a 4-piece ensuite bathroom. The spacious second bedroom offers a double closet and direct access to the second bathroom, making it ideal for guests. Enjoy the convenience of a premium underground parking space and locker. With ample living space, an exceptional layout, and an unbeatable location, this condo offers the perfect opportunity to transition into a refined, low-maintenance lifestyle. (id:49187)
112 - 460 Callaway Road
London, Ontario
Welcome to NorthLink I, a luxury condominium in London's desirable North End, just steps from the Sunningdale Golf and Country Club. This main-floor unit offers easy access with no elevator required and includes two owned underground parking spaces-a rare feature. At nearly 1,700 square feet, this spacious 2-bedroom plus den layout also comes with an oversized terrace perfect for outdoor living. Inside, enjoy brushed hardwood floors throughout and ceramic tiles in wet areas. The chef-inspired kitchen features stainless steel appliances, quartz countertops, large pantry and pristine white cabinetry, creating a sophisticated space for cooking and entertaining. The open-concept family room is both inviting and cozy, complete with an electric fireplace. Retreat to the primary bedroom, a luxurious sanctuary offering a spacious walk-in closet and a spa-like 5-piece ensuite. Pamper yourself in the glass shower or soak in the deep tub, while the his-and-hers sinks and quartz countertops add to the elegance. The generous second bedroom provides ample closet space and is just steps away from the main 4-piece bathroom with both a shower and tub. The large den is a versatile space, ideal for a home office, guest room, or additional living area. Huge in-suite laundry room is extremely convenient. The oversized terrace off the family room is the perfect spot for morning coffee, evening cocktails, and summer BBQs. With a low all-inclusive condo fee covering heat, A/C, and water, this home offers both comfort and cost-efficiency. NorthLink I boasts a range of outstanding amenities, including a welcoming lobby, a fully equipped fitness center, a comfortable guest suite, a golf simulator, and a spacious lounge area for entertaining. Outdoor enthusiasts will appreciate the terrace and two pickleball courts. Perfectly located near the peaceful Medway Valley Trail and the vibrant Masonville area, this condo is ideal for young professionals or empty nesters seeking a serene lifestyle. (id:49187)
1 Rose Street
Kawartha Lakes (Lindsay), Ontario
Dream waterfront cottage at 1 Rose St, Kawartha Lakes a move-in-ready 3-bdrm, 1 bth, cottage with year-round municipal services (excluding sewer and water). Boasting 87 feet of weed-free Sturgeon Lake shoreline, with an aluminum docking system. Step inside to a cozy living area featuring a dining room & family room with an air-tight wood stove for chilly nights. Fully insulated walls & ceiling ensure year-round comfort. A sliding glass door opens to a patio where you can take in unforgettable sunsets over the lake. The tall white pines provide privacy & rustic cottage country Canadiana feel. Bonus amenities include a renovated & insulated bunkie, Sylo bar with deck for entertaining, drilled well, & improved driveway. Enjoy direct access to multiple communities via the Trent Severn Waterway. This property is a must see for families, cottagers, & investors alike with lucrative seasonal & annual revenues for both short term & long term rental opportunities. (id:49187)
477 Macdonnell Street
Kingston (22 - East Of Sir John A. Blvd), Ontario
Great value in this commercial building located just off Princess St. Downtown Kingston(Williamsville). Building would be ideal for someone looking for Retail or Office. This property has parking, street parking, and is across the street from a municipal parking lot. Currently has 2 Commercial and 2 Residential units. Lower level is leased to Childbirth Kingston / Main floor is now vacant(commercial) The top floor offers 2 apartments 1 & 2 Bed Units. 24 hours notice required for all showings. (id:49187)
Pt 1, 3 3 W Pt Lot 15 Rd 274 Concession
Springwater (Midhurst), Ontario
Prime 28.64 Acre Vacant Land the Midhurst community of Springwater, Ontario. This is a rare land investment opportunity. You will find this location nestled in nature and positioned for potential growth. This is an extraordinary opportunity to own approximately 28+ acres of vacant land in one of Simcoe County's most sought-after and rapidly developing areas. Surrounded by natural beauty, upscale communities, and premium recreational amenities, this land offers both serenity and strategic potential. Zoning is currently Agriculture (A) & Environmental Protection (EP) Designated Environmental Protection Area I under the Midhurst Secondary Plan. Excellent frontage and overall shape. No assigned municipal address, contact agent for directions. Unbeatable location - just 4 minutes to Barrie Country Club, 9 minutes to Vespra Hills Golf Club, 10 minutes to Snow Valley Ski Resort, 15 minutes to Horseshoe Valley All Season Resort, 30 minutes to Wasaga Beach - and the list goes on! Easy access to major routes for Barrie, cottage country and GTA. This land represents long-term value and situated in an established municipality with ongoing development surrounding the area. Natural beauty abounds with rolling landscapes, treed areas, and peaceful surroundings. Minutes to high-end recreation, new home developments, and essential services. An Investor's Dream that offers a unique blend of current zoning stability and future development potential under the Midhurst Secondary Plan. Interested in learning more or scheduling a private viewing? Secure your slice of Central Ontario's natural beauty and growth potential today. This property is more than just a vacant piece of land - it is a rare investment opportunity! (id:49187)
25 Windy Shore Drive
Georgina (Keswick North), Ontario
Stunning lakeside property. A beautiful update home nestled on a spacious 70' X 211' lot in the highly describe Keswick, Georgina Area. With only 5 homes on this quiet Cul De Sac, 10 mins from the 404 and 20 mins to Newmarket, this property perfectly lends modern upgrades with Lakeside Charm, offering both comfort and conveniences. plus, it's just steps away from a Private beach, perfecter enjoying the serene Lakeside atmosphere with some of the best Sunsets around.In side you'll discover a freshly painted interior with and inviting open layout that feels both spacious and bright. Beautiful new light fixtures throughout, and stunning quartz countertops, ideal for meal preparation and entertaining. A newly renovated bathroom adds a touch of luxury, and the entire homes has been meticulously maintained to ensure it's move-in ready. Step outside to find an impressive new two-tier deck measuring 30 X 16 feet and 20 X 18 feet - providing ample space for outdoor dining, relaxation and hosting summer gatherings. the custom 16 X10. feet gazebo is a perfect retreat for enjoying the outdoors. Newly installed fence for added privacy. For Automotive enthusiasts, this home offers a 4-car garage with a heated and air-conditioned unit and brand-new epoxy floors. The freshly paved driveway provides parking for 12 + cars ensuring you have plenty of space for family and friends. Need Extra Storage? A new 20X 10 shed is included for all your outdoor tools and gear.Also, a 20-foot sea can behind the garage with built in shelving for additional storage. A Gas Hook-up for a barbecue is ready for outdoor cooking, and the camera security system gives you peace of mind. This property offers plenty of room to grow and enjoy the beauty of Lakeside living while enjoying modern luxury and convenience. Don't miss your chance to make 25 Windy Shore Dr your own! (id:49187)
2381 Penrose Lane
Oakville (1018 - Wc Wedgewood Creek), Ontario
Upgraded Townhouse, Nested In The Desirable Up Town Core Of Oakville , Top Ranked Iroquois Ridge High School And Munn's French Immersion, Bright Quiet, Family-Friendly Crescent, Open Concept, Hardwood Floor Through Out, Featuring Brand New Kitchen W/ Quartz Counter Top, Stainless Steel Aplliances, Upgraded Washrooms.Steps To Walking Trails, Parks, Shops, Resturants, Easy Access To Highways,No Homes Behind, Clear South View! (id:49187)
2 - 2687 Cresthill Street
Ottawa, Ontario
Well maintained 3 Bedroom 1 Bathroom upper unit in Duplex offers approximately 1250 sq. ft. This Spacious unit has EAT-IN kitchen with granite counter top as well as separate Dining area. 3 Large size Bedrooms with Hardwood flooring, 4pc Bathroom with Ceramic flooring, a BRIGHT OPEN-CONCEPT Living & Dining combination layout with Sun filled windows. Direct access to private spacious rear yard with your own space and your own deck separate from other unit. Private use of your own Laundry/Storage room in Basement with newer washer and dryer. Includes 5 appliances, 2 surface parking spaces, central air conditioning. Very quiet street - only a few homes on the street. Unit has it's own meters and Tenants are responsible for paying for their own Gas heating and Electricity. Unit has its own furnace, AC unit and HWT. Steps to a forested Frank Ryan Park, Bike paths, Ottawa River parkway, easy access to 417 and 416, public transit, shopping Carlingwood, Lincoln Fields, Bayshore. Tenants are responsible for paying for Gas heating, Electricity, Tenants Insurance. Unit has its own furnace, AC unit and HWT. No smoking & No pets please. Some photos are Virtually Staged (id:49187)
51 Gladman Avenue
Newmarket (Central Newmarket), Ontario
Welcome to this meticulously renovated/upgraded detached house in central Newmarket, upon entering, an open hallway leads you to the gorgeous spacious family size new custom built kitchen with stainless steels appliances and beautiful centre island, then to combined living and dining room with picture window, main floor 2 bedrooms with two full washrooms providing peace and comfort to the family, Engineering hardwood flooring throughout the main floor, through the modern glass railing stairs you access to fantastic bright upgraded 2 bedrooms and one washroom finished basement with access door to the garage, it is ideal for in-law's. Side door from kitchen leads you towards the porch and provides access to the breathtaking spacious private backyard where you can spend relaxing time with friends and family and enjoy, along with all amazing features of this lovely house you will take advantage of newer sewer line "done in 2021", newer roof shingles as well as driveway "done in 2022", walking distance to Yonge St. and Public transit....This property has everything you need. Move in and enjoy. (id:49187)
1377 Lakeshore Road Unit# 108
Burlington, Ontario
An unbeatable location for this updated, bright and spacious, 1 bedroom corner unit at Lakeside Heights in downtown Burlington, directly across from Spencer Smith Park, literally steps to the lake, trails, and hospital, only a minute to the QEW, 403 and 407, and surrounded by just about every other amenity. Lakeside Heights is the premier co-op building in Burlington. This unit features 780sqft, an updated kitchen with quartz countertops, brand-new stainless steel fridge, stove, and range hood, backsplash, new sink and faucet, quality cabinetry with soft-close drawers, and a pantry, a dining area off of the kitchen with large window, a large living room with lots of windows, a spacious primary bedroom with 2 closets, an updated 4- piece bathroom with new vanity, porcelain countertop, faucet, showerhead, toilet, vinyl floors, and reglazed tub and wall tile, quality hardwood floors throughout, updated light fixtures, lots of closet/storage space, and freshly painted throughout. This unit is in a great location in the building, just a few steps to the laundry, the storage locker, the parking lot, and the secluded large and private back deck. The building has a great community feel, is very quiet, extremely well maintained, has a great condo committee, and a healthy reserve fund. The building also has an elevator, onsite laundry facility, and ample visitor parking. The monthly fee includes PROPERTY TAX, heat, water, cable, internet, storage locker, and exclusive parking space. Adults only. No rentals/leasing. No pets other than service animals. This unit shows pride of ownership, has many beautiful and very recent updates, and is move-in ready! Don’t wait and miss this one! Welcome Home! (id:49187)
34 Autumn Road
Brantford, Ontario
North end semi offers upper two levels as a rented three bedroom apartment with long term tenants. Lower level vacant apartment has fireplace, three piece bath, kitchen ( needs cabinets), laundry and very large extra finished space to use as the new buyer would like. Side driveway, carport and yard. Great proximity to schools shopping, bus route . Same owner for long term. Could be a way to get started in the housing market and use icome from tenant to pay mortgage if new owner lives in second unit. Or good income provider by leasing out the second unit again. (id:49187)
Unknown Address
,
Welcome to Miller Lake! This 100' by 150' lot is located on a year-round paved road with hydro available at the roadway as well as municipal snow removal and garbage/recycling. The property is nicely treed by the road and opens to a large cleared area with mature birch trees to provide shade in the summer months. The property is zoned R2. This property is located mid-way on Northern Bruce Peninsula, only a short drive to either Lions Head or Tobermory. Miller Lake itself offers a gradual sandy bottom with various access points for boating, canoes/kayaks and swimming. (id:49187)
528 - 2261 Lakeshore Boulevard W
Toronto (Mimico), Ontario
Welcome to Marina De Ray - A gated 10 acre Waterfront Community in Mimico. Enjoy the beautiful Waterfront & Marina views with direct boardwalk access to Humber Bay Shores park, biking, and walking trails. This unique 2-storey loft style 820 sqft 1 Bedroom + Den unit features floor to ceiling windows stretching across the entire main floor with a courtyard and a terrific water view! The open concept living & dining area is filled with natural light and is complemented by a spiral staircase connecting you to the second floor loft area with the Primary bedroom with a 4pc ensuite, walk-in closet, and den area with closet. The Malibu Club offers a resort-style experience with a fitness centre, indoor pool & hot tub. Outdoor tennis courts & terrace that offers the perfect spot to enjoy breathtaking views of Lake Ontario. (id:49187)
248 Nature Street
Casselman, Ontario
Luxury Meets Modern Elegance Stunning 2-Storey Home in Casselman (Built 2021)Step into this architectural masterpiece, a contemporary 2-storey home designed for modern living, nestled in a serene setting with no rear neighbors. This home is bathed in natural light thanks to expansive floor-to-ceiling aluminum windows, offering breathtaking views and an unparalleled connection to nature. The main level boasts a grand open-concept design, featuring a show-stopping kitchen with PVC cabinets, premium quartz countertops, a walk-in pantry, and sleek black plumbing fixtures all illuminated by elegant gold pendant lighting. The spacious living area is anchored by a stunning marble-tiled feature wall with a built-in fireplace, creating a warm yet luxurious ambiance. The adjacent dining space flows seamlessly to the rear exterior deck, perfect for entertaining. A mudroom adds practicality, ensuring an organized entryway. On the second level, the primary suite is a true sanctuary, featuring an expansive layout, spa-inspired Ensuite with a soaker tub, and ceramic-tiled finishes. Two generously sized bedrooms share a beautifully designed communicating Ensuite, ideal for convenience and privacy. A dedicated second-floor laundry room (an upgrade from the original plan) enhances everyday ease. Additional premium features include a heated garage, large basement windows, rough-in for a future bathroom, open staircases, custom vanities in all Ensuites, and sleek custom window coverings. This home is further elevated with strategically placed pot lights and high-end finishes throughout. A perfect fusion of luxury, comfort, and modern sophistication, this home is a rare gem. Don't miss the opportunity to make it yours! (id:49187)
11 Avocet Drive
Vaughan (Vellore Village), Ontario
Welcome to this spacious and energy-efficient 4-bedroom home, ideally located in the highly sought-after Vellore Village. Boasting 2,476 square feet of beautifully designed living space, plus 1208sq ft of professionally finished basement for a total of 3,666sqft of living space with a dedicated storage and workshop area complete with built-in shelving, this home offers comfort and functionality for the modern family. Situated on a premium 41' x 104' lot, the home features soaring ceilings in the living room and a bright, open-concept kitchen equipped with a high-end GE Café natural gas oven. The main floor impresses with 9-foot ceilings and refined finishes throughout. This home is packed with energy-saving features, including a durable metal shingle roof, a high-efficiency heat pump with natural gas backup, an HRV air exchange system, an on-demand tankless hot water heater, and R60 attic insulation. Additional conveniences include a central vacuum system, integrated smart home technology, Cat 7 and coaxial cables in every room, and a fiber optic internet line for ultra-high-speed connectivity. Located close to top-rated schools, parks, and shopping, this exceptional property offers the perfect blend of luxury, efficiency, and convenience. (id:49187)
1505 - 3121 Sheppard Avenue E
Toronto (Tam O'shanter-Sullivan), Ontario
A fabulous gem in town. One of the few largest and best units in building, south facing fantastic unobstructed park and picturesque view filled with sunshine all year around. Upgraded and spotless home total 900 sqt with open balcony, 2- bedroom + den, well maintained and cared for by owner, high end S/S kitchen appliances like new, stone countertop and vanities, ideal room design and layout with big windows, plenty of storage, bright and spacious living room, 2 split bedrooms, large walking-in closet, den can be used as office, media room or guest room. Well managed building with 24 hour concierge, BBQ on roof top garden, many amenities and ample visitor parking, TTC, restaurants, park, stores, doctor office all at doorsteps, close to mall, plaza, bank, schools, easy access to subway and hwy. Lower maintenance fee including heating, air conditioning, water, 24hr concierge/security guard service and building amenities, parking and locker owned. Don't miss out this rare opportunity to enjoy a wonderful life at this beautiful dream home! (id:49187)
108 - 1720 Eglinton Avenue E
Toronto (Victoria Village), Ontario
Welcome To This Exceptional Two-Bedroom, Two-Bathroom Loft-Style Unit That Perfectly Combines Style, Convenience, And Comfort. With Over 1,100 Square Feet Of Beautifully Designed Space And Ground-Floor Access, It's An Ideal Choice For Pet Owners. From The Moment You Step Inside, Youll Be Captivated By Soaring 18-Foot Ceilings In The Living Room, Enhancing The Sense Of Space And Openness. The Open-Concept Layout, Paired With Sleek Laminate Flooring Throughout, Creates A Seamless Flow From Room To Room. The Spacious Kitchen Is A Chefs Dream Featuring Granite Countertops, Stainless Steel Appliances, A Generous Breakfast Bar, And Ample Storage Space. The Large Terrace Extends Your Living Area Outdoors, Perfect For Entertaining Or Simply Unwinding. Enjoy The Privacy Of A Primary Bedroom With Its Own Ensuite Bathroom, Along With The Convenience Of Ensuite Laundry. This Unit Includes One Parking Space And One Locker For Extra Storage. The Location Is Unbeatable Just Minutes From Schools, Highways, Groceries, And With Transit Right At Your Doorstep. The Building Offers Amazing Amenities, Including A Lounge With A Pool Table, A Gym, Outdoor Pool, Tennis Court, Guest Suites, And Plenty Of Visitor Parking. This Is Urban Living At Its Finest. Don't Miss Out Watch The Video Tour Below To See More Of This Incredible Home! (id:49187)
240 Dalhousie Street
Brantford, Ontario
One bedroom, 3rd Floor unit in Downtown Brantford! Property is walking distance to Downtown core which features OLG casino, Gas Station, Wilfred Laurier University, Conestoga College and municipal offices. No Rental Equipment. Please provide Rental Application, Credit Report and proof of income. References and photos ID Available April 15 (id:49187)
28 Broadmoor Avenue
Barrie, Ontario
Welcome Home+++ To This Well Maintained Sprawling 6 Bedroom Ranch Bungalow In The Community Of Allandale Heights In Beautiful Barrie On A Generous Sized Lot, Great Curb Appeal With New Soffit, Facia, Eavestrough With Leaf Guards 2023, 2 Car Attached Garage, Garage Door Openers, Loft Storage Space, Walk out From Garage To The Backyard New Garage Doors 2018, Concrete Pavers And Large Sitting Area Spanning The Front Of The Home 2023, Parking For 4 Cars In The Driveway With No Sidewalk, A Short Drive To The Waterfront Highway 400 And Go Station, New Kitchen With Granite Countertops 2018, Stainless Steel Appliances, Large Dining Area With Walkout To Side Deck As Well As A Walkout To A Screened In Sunroom Overlooking The Fenced In Tree lined Backyard, Shed In Backyard With Playhouse Above, Spacious Living Area With Cathedral Ceiling And Gas Fireplace 2022, High Quality Laminate Flooring On The Main Level 2018, Primary Bedroom With 2 PC Ensuite 2018, 2 Other Generous Sized Bedrooms On The Main Level, 4 PC Main Bath 2018, Basement Features New Carpet 2018 Rec Room With Gas Fireplace, 3 Bedrooms, 3 PC Bath 2018, Laundry Area And Loads Of Storage, High Efficiency Furnace and A/C 2021, Water Softener With Reverse Osmosis Drinking System 2018, Professionally Painted 2018, Roof 2013, Main Floor Windows 2005, Home Built 1978, A Great Place To Call Home, Flexible Closing, Just Move In And Enjoy!! (id:49187)
1607 - 40 Richview Road
Toronto (Humber Heights), Ontario
This spacious 2-bedroom, 2-bathroom condo offers the perfect blend of comfort, convenience, and modern luxury. Featuring brand-new flooring (2025) and freshly painted interiors, this unit exudes warmth and sophistication. The open-concept layout allows natural light to fill the space, creating a bright and inviting atmosphere. The sleek, modern kitchen is thoughtfully designed for both cooking and entertaining. The primary bedroom boasts a stunning ensuite, offering a private retreat within the home.Located close to shopping, schools, public transit, and a nearby park, this condo ensures that everything you need is within easy reach. The buildings exceptional amenities include a concierge service, a state-of-the-art gym, guest suites, a tennis court, and an indoor pool for year-round enjoyment. One dedicated parking space is also included for added convenience.This condo perfectly balances contemporary living with a prime location, making it an excellent choice for those seeking comfort and an active lifestyle.EXTRAS: All utilities are included in the maintenance fees. (id:49187)
413 -A - 1800 Simcoe Street N
Oshawa (Samac), Ontario
Condo suite located at Oshawa's Education Hub Next Door To Ontario Tech University & Durham College. This unit has 3 bedrooms, two bedrooms have been leased, only the prime Bedroom for lease ,new matress,sink and cabinet,black out curtain,asking for $1150/month. Each bedroom with 4 piece Bath Loaded With Fully Furnished, sharing kitchen and living room. . no smoking single youth preferred. Kitchen W Ss Appliances & Granite Counters. Ensuite Laundry. Unit On Top Floor, No Upper Neighbors. Elevator In Building, Fitness Centre, Meeting Rooms, Upper Deck, Close To Transit, Shopping, Restaurants. (id:49187)
101 Cottingham Crescent
Oshawa (Farewell), Ontario
Welcome to 101 Cottingham Crescent! This charming Detached 2-storey, 3-bedroom home is nestled in a highly desirable Farewell neighbourhood, offering the perfect blend of comfort, style and convenience. Ideal for growing families or those who love to entertain. This beautiful property features: 3 Spacious bedrooms and 2 full bathrooms, providing ample space for all. The Primary Bedroom Offers a Semi-ensuite and Spacious Walk-in Closet for all your Storage Needs. The Main Floor includes a Bright Kitchen, a Walk-out to the Interlock Patio. A fenced Backyard that is perfect for outdoor enjoyment. The spacious yard offers plenty for gardening, playing or relaxing on sunny days. A Finished basement with a washroom, offering additional living or recreational space. Located Just Steps From the Lake, Schools, and Parks and With Quick access to Public Transit, Highway 401, and Shopping. (id:49187)
2387 Caistor Centre Road
West Lincoln, Ontario
This exceptional 69.4-acre property offers the perfect mix of workable land and natural beauty. Featuring 45 workable acres and 20 acres of bush, this property provides the ideal country setting you’ve been looking for. A detached insulated shop features a 23’ x 28’3 workshop and an additional 20'x16' workspace. Attached to the shop is a 40'x28' three-bay garage and a 60'x20' lean-to for covered storage. The property is anchored by a two-storey, 3-bedroom home with a double garage. On the main floor an open living/dining room has oak hardwood flooring taken from the bush at the rear of the property. The main floor also includes a kitchen, den, spacious mud room and a 4-piece bathroom. Upstairs you will find 3 bedrooms and a 2-piece bathroom. A 10-kilowatt generator system services the essential items of the home, providing peace of mind year round. This property presents a rare opportunity to own a substantial parcel with productive land, natural woodland, and well-designed infrastructure for both residential comfort and practical work. (id:49187)
5071 Spruce Avenue
Burlington, Ontario
Just steps from the lake, this custom designed home by architect Giorgio Frasca, located in South Burlington blends modern elegance with timeless charm, nestled on an extra deep ravine lot that backs onto the serene Appleby Creek. Offering both tranquility and convenience, this property is ideal for those who desire a peaceful retreat close to city amenities. As you step inside, you're greeted by a grand open-to-above entryway, creating a bright and welcoming atmosphere. The home features clean lines and sophisticated finishes throughout, showcasing the meticulous attention to detail and craftsmanship. The main level is highlighted by a chef’s dream kitchen, complete with high-end appliances and quartz countertops, making it the perfect space for both entertaining and everyday living. The seamless transition to the stunning private exterior offers a cottage-like experience, ideal for relaxing or hosting guests. Upstairs, three well-appointed bedrooms provide comfort and style. The master suite serves as a luxurious sanctuary, featuring two large windows with views of the beautiful ravine lot, a wall-to-wall closet, an additional walk-in closet, and an ensuite bathroom designed for ultimate relaxation. The two additional bedrooms overlook the main living area and share a convenient Jack and Jill bathroom. The fully finished lower level adds even more versatility to the home, featuring a spacious family room with large windows and a gas fireplace that can also serve as a fourth bedroom. This level also includes a full bathroom, a laundry room with a separate entrance to the yard, and ample storage space. The size and layout work perfectly for either a single-family or multi-generational family, offering flexibility and room for everyone. Located close to the lake, shopping, and restaurants, this unique home offers the best of both worlds—a serene setting with easy access to everything you need. (id:49187)
37 Sutcliffe Terrace
Ottawa, Ontario
Open House Sunday April 6th, from 2-4. Welcome to this beautifully maintained semi-detached home, perfectly situated in the highly desirable community of Barrhaven. This spacious property features 3 generously sized bedrooms, 2.5 bathrooms, and a bright, open-concept design that is ideal for family living. As you step inside, you'll be greeted by an inviting foyer that leads into a spacious family room, perfect for relaxing or entertaining. The modern kitchen boasts stainless steel appliances, ample counter space, and plenty of cabinetry, making it a home cook's perfect place for creating delicious meals. Adjacent to the kitchen is the dining area, with plenty of natural light flowing through large windows, providing a warm and welcoming atmosphere. Upstairs, the master bedroom offers a peaceful retreat with a walk-in closet and a private ensuite bathroom. Two additional spacious bedrooms share a well-appointed main bathroom, providing comfort and privacy for the entire family. The semi-fully finished basement offers additional living space that can be used as a family rec room, home office, or a gym area. Outside, the backyard is perfect for hosting summer barbecues or simply unwinding after a busy day. With close proximity to schools, parks, shopping, and public transportation, this home is ideally located for convenience and accessibility. Don't miss out on this opportunity to own a stunning home in Barrhaven. Book your showing today! (id:49187)
7761 Redbud Lane
Niagara Falls (222 - Brown), Ontario
Amazing Corner Townhouse 7761 Redbud Lane. Three Bedroom and three Washrooms.IN demand location. Beautiful Home W/Very Modern Open Concept Design Throughout. Located In One Of Most Desirable Areas Of Niagara Falls! Steps From Golf Course, All Amenities Including Grocery Stores, Shopping Centers, Public Transportation, Quick QEW Highway Access & Just Minutes To Costco! Few Minutes To Niagara Square, Close To HWY ,Built W/Quality Craftmanship. KITCHEN FAMILY ROOM Single Garage W/Inside Entry, Perfect Home For Relocation. (id:49187)
2 - 3071 Cawthra Road
Mississauga (Applewood), Ontario
Luxury One Bedroom Executive Town Home Conveniently Located In Cawthra And Dundas Neighbourhood. Built With Quality Materials And Fine Craftmanship. This Home Features: Hardwood Flooring And Ceramic Throughout, Gournet Kitchen And W/ Premium Stainless Steel Appliances, Walkout Balcony From Kitchen And Breakfast Area. Spacious Primary Bedroom With Large Closet And Large Windows. Steps To All Amenities, Transportation, Shops And Highways. Hot Water Tank & Furnace Are Both Owned. **EXTRAS** All Electrical Fixtures, Window Coverings, Premium Appliances; Stainless Steel Fridge, Stove, Washer, Dryer, Dishwasher, Hood Range And Microwave. Pot Lights Throughout. (id:49187)
2107 - 360 Ridelle Avenue
Toronto (Briar Hill-Belgravia), Ontario
Rare affordable family-sized home in Toronto! This spacious 3-bedroom corner unit offers Southwest exposure with a large balcony, perfect for enjoying breathtaking sunsets. The newly renovated, open-concept kitchen is truly one-of-a-kind in the building, designed to impress with its modern layout., featuring high-end limestone flooring, a hand-painted Italian tile backsplash, island with bar-like overhang, and all-new appliances, seamlessly blending style and functionality. The open-concept living and dining areas provide an inviting space for entertaining. From the balcony, you can take in a wide city view all the way to the Lake and the Escarpment. Generously sized bedrooms with large windows ensure an abundance of natural light throughout. Newly renovated ensuite bathroom in the primary. Great value for all-inclusive maintenance fees, includes building gym, indoor pool, sauna, rooftop deck, library/reading room, heat, hydro, water, cable tv and high-speed internet, on-site storage locker and underground parking. Located in a prime area, just steps from shops, restaurants, and transit, including a walkway gate to Glencairn Subway Station, walking distance to Eglinton West Station, and the upcoming Cedarvale Station on the Eglinton LRT. Easy access to Allen Road, Hwy 401, parks, and the Kay Gardner Trail makes this an unbeatable location. (id:49187)
59 Laurel Street
Waterloo, Ontario
RemarksPublic: Spacious 5-Bedroom Home Ideal for Students or Growing Families! A rarely offered grandfathered licensed 5-bedroom investment steps from Uptown Waterloo. This well maintained house has lots of character and offers many upgrades inside. Perfect for your kids going to University of Waterloo, Laurier or Conestoga College, as a lucrative investment property or a quick & easy convert back into a single-family home! 3 bedrooms upstairs with a full bathroom. Spacious bedrooms with one on the main floor and one in the basement. There is another full bathroom in the basement. Large living area and a good size backyard. Centrally located with excellent ease of access to the primary corridors of Weber Street & King Street. Proximity to public transit makes both Waterloo universities accessible in 10 minutes. Location gives you easy access to grocery, restaurants, night life and public transit. House will be empty on closing so this gem offers complete & exceptional flexibility to meet your requirements. (id:49187)
Upper - 870 Carlaw Avenue
Toronto (Playter Estates-Danforth), Ontario
Welcome to 870 Carlaw Avenue in the heart of Playter Estates. This charming 3 bedroom residence offers a spacious and versatile layout, perfect for comfortable living. This apartment is on the 2nd and 3rd level of a classical all brick Toronto home. The 2nd level features a large eat-in kitchen, ensuite laundry, large living room, 1 bedroom and a perfect nook for work-from-home space, with a walkout to a private deck overlooking a picturesque tree-lined street.The third level boasts two additional bedrooms up a private staircase. Enjoy use of the backyard, perfect for relaxing & enjoying more outdoor space. Situated just steps from the subway, all the shops, cafés, and restaurants of the Danforth, and within walking distance to parks and green spaces, this home offers the best of urban convenience. Located in the highly sought-after Jackman School District, this is a rare opportunity to live in one of Toronto's most desirable neighbourhoods. (id:49187)
53 Main Street W
Elizabethtown-Kitley, Ontario
Welcome to this charming and updated home located in the heart of the village of Lyn. This 3-bedroom, 1-bathroom property is perfect for first-time buyers, downsizers, or investors looking for a move-in ready opportunity in a quiet, family-friendly neighborhood.The home features a bright and functional layout with a spacious kitchen, comfortable living areas, and a flexible office space. Numerous recent improvements include a new roof in 2019, fully fenced yard and refinished back deck in 2022, updated dishwasher and shed in 2023, and a brand new furnace and central air conditioning system installed in 2024. The kitchen counters were updated in 2025 along with fresh paint throughout and new flooring in the office, giving the home a clean, modern feel.Situated on a generous lot with mature trees and a great backyard space for entertaining or relaxing, this property offers the perfect balance of comfort and convenience. Gorgeous views from the backyard as the sun goes down. The home is vacant and available for immediate possession. A pre-sale home inspection is available for added peace of mind. Dont miss this fantastic opportunity to own this home in a welcoming community. Book your showing today. ** This is a linked property.** (id:49187)
18 - 308 Queenston Street
St. Catharines (456 - Oakdale), Ontario
Welcome to Golf Ridge Estates! Imagine waking up to stunning views of the Garden City Golf Course every day! This beautifully maintained townhome offers a modern open-concept layout, vaulted ceilings, a cozy gas fireplace, and an open kitchen. The master suite is your private retreat with a 4-piece ensuite and walk-in closet. Need extra space? The finished rec room and third bedroom downstairs are perfect for guests! Enjoy outdoor living on your private patio, surrounded by mature trees, ideal for BBQs & happy-hour vibes! Located in a charming, sought-after community, this home is move-in ready. Just turn the key and start living your best life! (id:49187)
137 Oriole Avenue
Ottawa, Ontario
Nestled in the heart of Kanata's sought-after Glencairn community, 137 Oriole is a charming 3-bedroom, 2-bathroom side-split on a 55x100 ft lot. This move-in ready home offers classic curb appeal with timeless brickwork, a bright and airy layout, and a warm, welcoming vibe. The sun-filled living room features gleaming hardwood floors and a stunning wood-burning fireplace with rich brick surround. The crisp white kitchen is well-appointed with matching appliances, providing a clean and classic look. Upstairs, you'll find three well-sized bedrooms with beautiful backyard views. The entry-level includes inside access to the oversized garage, laundry room, powder room, and a convenient workshop with rear yard access. A cozy finished lower level offers additional family living space and ample storage. Step into the private, fully fenced backyard with a large patio, covered metal gazebo with lighting, and space to relax or entertain. Freshly painted throughout and featuring an oversized driveway, this turn-key home checks all the boxes. Located in a family-friendly neighbourhood, just steps to schools, parks, the Jack Charron Arena, and convenient shopping. This is the perfect Kanata home for young families or anyone seeking space, style, and comfort. Plan to visit soon! (id:49187)
202 Sydenham Street
London, Ontario
Discover the versatility of this stunning duplex, ideal for an income generating property or live-in opportunity. Nestled in the heart of Old North, one of Londons most sought-after neighbourhoods, this property boasts classic charm with modern updates, making it an ideal investment opportunity. The main unit features 3 spacious bedrooms, 1 bathrooms and an updated kitchen. High ceilings, original hardwood floors, and large windows add character and warmth to the space. The upper unit offers 3 bedrooms, 2 bathrooms plus loft space an updated kitchen, and a cozy living area, perfect for renters. Additional highlights include laundry and separate entrances for each unit. Tenants can experience the convenience of living just minutes from downtown, where there is vibrant city life and enjoy easy access to a wide range of amenities, including shopping, dining, and local entertainment. Also, walking distance to schools, parks and public transit. (id:49187)
97 Kenedon Drive
Kawartha Lakes (Omemee), Ontario
Escape to your own slice of paradise with this stunning 3-bedroom, 2-bathroom waterfront bungalow, perfectly nestled along the tranquil shores of Pigeon Lake, located on the Trent Severn Waterway. Step inside to a large and open living room with large windows that flood the space with natural light, and a cozy fireplace, perfect for chilly evenings. The kitchen and dining room is bright and airy with ample storage and counter space with beautiful lake views, making it a dream for home chefs. The large primary bedroom offers a peaceful retreat with water views, an ensuite bathroom, tons of closet space with storage . Two additional bedrooms and a bathroom provide comfortable accommodations for family or guests. Outside, the deck and private dock offer the perfect space for entertaining, fishing, or launching your kayak. A wired in Generac generator will ensure you never lose power! Don't miss your chance to own a piece of waterfront living at its finest! (id:49187)
242 Burton Road
Oakville (1013 - Oo Old Oakville), Ontario
This Oasis Features Approx. 4327 Sq. Ft. of Total Living Space in A Highly Sought-After Oakville Neighbourhood Near Lake Ontario! Featuring Four Bedrooms, Five Bathrooms, Finished Walk-Out Basement w/ 9ft Ceilings (Built in 2022) and Timeless Luxurious Living Spaces. From the Functional Dining Room Flowing Seamlessly into the Spacious Kitchen Complimented by Granite Countertops, Custom Designed Cabinetry and High-End WOLF & MIELE Built-In Appliances. The Family Room Offers 18ft Vaulted Ceilings, Cinematic Natural Light and a Gas Fireplace Perfect for Ambiance. The Primary Suite Includes a Walk-In Closet and a Spacious 5pc Ensuite. The Finished Basement Presents a Professionally Designed Living Area, 3pc Washroom, Separate Entrance, Wine Cellar, Wet Bar and Plenty of Storage. Outside, Enjoy a Beautifully Landscaped Backyard with Mature Trees, Deck, Shed, Built-In Lighting. This Property Is Located Close to the Lake, Schools, Parks and Major Amenities. A Truly Exceptional Home in a Tranquil Location (id:49187)
84-86 Rebecca Street
Stratford, Ontario
Two charming semi-detached homes under one title in the heart of Stratford! Perfect location with an easy five minute walk to downtown, the Avon River, theatres, and the sought after Jeanne Sauve Catholic French school. Each unit includes its own central air conditioning unit, natural gas furnace, and laundry, these homes will not disappoint. Step out into the private backyard, or onto quiet Rebecca Street and choose one of your many destinations by foot. #86 boasts three bedrooms, kitchen, living room, dining room, laundry, and two bathrooms, with direct backyard access via sliding patio doors. #84 has been freshly painted and consists of two bedrooms, kitchen, living room, laundry, and one bathroom, with side yard access via side door. Property enjoys two storage sheds ( one with hydro). This property is a great investment opportunity, especially with its convenient location. Owner would love to rent her unit back from potential buyer. Add this property to your existing portfolio or make this property your first investment. (id:49187)
268 Sanders Street
London, Ontario
Charming Renovated Bungalow Perfect for Couples, Small Families, or Investors! Nestled on a quiet, mature street, this beautifully updated carpet free bungalow offers modern upgrades and timeless charm. Enjoy fully renovated bathrooms, a new electrical panel, and fresh window coverings. The spacious separate entrance finished basement is perfect for a making home theatre, gym, or entertainment space. Outside, a separate garage, large driveway, and generous backyard provide ample space for parking, storage, and upcoming summer gatherings. Conveniently located walking distance to major Grocery store ,Convenience store, Dollar store, Tim Hortons, Mc Donalds, Gas Station and transit, with easy access to Fanshawe College and Highway 401.A rare find Schedule a viewing today! (id:49187)
81 Livante Court
Markham (Victoria Square), Ontario
Gorgeous & Bright home In Prestigious Victoria Square Community! Original Owner. Immaculate Detached Home with 3,332sqft (above ground) located in a quiet street. Main Floor with 9ft high ceiling, Hardwood floor & Lots pot lights. Open Concept Kitchen with a Granite Countertop Central island & spacious breakfast nook, directly walk to deck, Office provide work station or study area. Family Room overlook to the Backyard, Spacious Dinning room and living room with big windows. Oak stairs with Wrought iron railing. Spacious sun filled 5 bedrooms w/lots of Windows. Bright primary bedroom with her and His walk-in closets. Toto Toilet in Powder room. Main floor Laundry. Finished basement with a guest room, Recreation area & rough-in washroom. Direct access to double garage, professionally landscaped, Hot water tank (owned). Close to all amenities: Step to top ranking School Victoria Square public School & Parks, Drive minutes to shopping center, Recreation center, Restaurant, 1 minutes driving to Hwy404 & Go train station, few munities to Golf Court, Hospital. Motivated Seller. Lots More!!! (id:49187)
664 Champlain Drive
Cornwall, Ontario
This beautifully maintained two-story home, located in a desirable area of Cornwall, is the perfect blend of classic elegance and modern comfort. The home features a stunning brick and aluminum siding exterior, offering both durability and curb appeal. Inside, you'll find 4 spacious bedrooms and 3 well-appointed bathrooms, providing ample space for family living. The open-concept first floor is ideal for entertaining, featuring a large living room that flows seamlessly into the dining and kitchen areas. The inviting layout creates a warm and welcoming atmosphere for family gatherings or quiet nights at home. An attached 1-car garage adds convenience and additional storage. The large backyard is a peaceful retreat, perfect for outdoor activities, gardening, or simply relaxing in the fresh outdoors. This homes prime location is just minutes from Cornwall's essential amenities, including the hospital, schools, and the East Court Mall, making it incredibly convenient for shopping, healthcare, and daily living. With its exceptional features and sought-after location, this home truly offers the best of Cornwall living. (id:49187)
4 - 4 Beck Boulevard
Penetanguishene, Ontario
** Open House Saturday April 12th 11-12:30 pm ** Discover the perfect blend of elegance and comfort in this executive-style condo, beautifully situated along the shores of Georgian Bay in Penetanguishene. This exceptional 3-bedroom, 3-bathroom home offers a spacious open-concept design, featuring a bright and airy living and dining area, complemented by a large, well-appointed kitchen. Oversized windows flood the space with natural light, while the expansive primary suite boasts a walk-in closet and an ensuite. Step outside to your private waterfront deck, complete with a relaxing hot tub, and enjoy breathtaking views. The attached garage provides parking and storage, making this home as practical as it is picturesque (id:49187)
164 Links Crescent
Woodstock (Woodstock - North), Ontario
Nestled in a desirable neighborhood, this inviting 2-storey, 3-bedroom, 2.5-bath home is the perfect blend of comfort and convenience. Offering ample space for growing families, this well-maintained residence boasts an open, airy layout and is set on a fully fenced lot, providing both privacy and security. The main floor has lots of natural light with a large window and patio doors leading to the backyard. Upstairs you will find a spacious primary suite complemented by two additional generously-sized bedrooms, offering plenty of room for family, guests, or a home office. The master suite includes a private ensuite bathroom for added convenience and comfort. The remaining two bathrooms are thoughtfully designed, including a convenient powder room on the main level for guests. The home is ideally located close to a variety of recreational amenities, including a community rec-center, a scenic golf course, and numerous walking trails. Whether you enjoy staying active outdoors or simply appreciating nature, this location is sure to enhance your lifestyle. (id:49187)
412 - 88 Colgate Avenue
Toronto (South Riverdale), Ontario
This bright and spacious 1-bedroom corner suite in Leslieville's Showcase Lofts offers the perfect blend of modern living and character. Featuring 9-foot smooth finish ceilings and large warehouse-style windows, the suite exudes charm, highlighted by a reclaimed brick wall and engineered hardwood floors throughout. The unit includes a detached, large balcony overlooking a beautifully landscaped courtyard. The modern kitchen is equipped with two-tone cabinetry, quartz countertops, stainless steel appliances, and gas cooking with dual oven, making it ideal for culinary enthusiasts. Located just steps from the 24-hour Queen streetcar, grocery stores, LCBO, and a wide array of restaurants, coffee shops, and boutiques, this suite is the ultimate urban retreat. Plus, it's minutes away from the waterfront, DVP, and Gardiner Expressway, offering convenience and easy access to the city's best amenities. (id:49187)
29 Blanchard Crescent
Essa (Angus), Ontario
Charming and Well Designed 3 Bedroom, 3 Bath Home, With Lots Of Comfort And Convenience. Nestled Into A Beautiful Subdivision On The Edge Of Town, Making It Quick To Get To The Highway Or Into Town, Where This Welcoming Community Has Everything You Need. With A Modern Kitchen and Open Concept Living Area, The Main Floor Is Perfect For Entertaining Guests And Enjoying Family Time. The Kitchen Has A Walkout To Deck And A Fully Fenced Back Yard. With An Abundance Of Parks And Conservation Areas Balance By Shopping And Essential Services, Just 10 Mins From Barrie, Angus Is Quickly Becoming A New Favourite Place To Live. (id:49187)
Lot 29 Con. 8, Highway 9
Caledon (Palgrave), Ontario
Rare opportunity to build your dream home on a stunning ~14.4-acre lot in the prestigious Palgrave community, surrounded by luxurious multi-million-dollar estate residences. This gently rolling parcel, inspired by golf course greens, offers hydro on-site and exceptional privacy, with a natural thicket of trees ideally positioned for a secluded build. The lot includes permits and architectural drawings for a 5,000 sq ft estate featuring a pool and cabana, along with an additional proposal for a striking 10,000 sq ft modern residence. Majestic mature trees and private trails enhance the property's natural beauty, all while being just 15 minutes from Bolton and 40 minutes from Toronto. Whether you're planning a personal estate or seeking a high-potential investment, this property offers unmatched potential. Seller may consider VTB financing for qualified buyers. Buyer and their lawyer to conduct their own due diligence. (id:49187)
209 - 12 Clara Drive
Prince Edward County (Picton), Ontario
Experience luxury living in Port Pictons newest Harbourfront Community by PORT PICTON HOMES. This elegant south east corner 2 bedroom condo in The Taylor building offers 990 sq ft of stylish living space. It features an open-concept living and dining area, a private corner terrace, a 2-piece bath, and a sunlit primary suite with a 4-piece ensuite and spacious closet. Premium finishes include quartz countertops, tiled showers/tubs, and designer kitchen selections. Residents enjoy exclusive access to the Claramount Club, offering a spa, fitness center, indoor lap pool, tennis courts, and fine dining. A scenic boardwalk completes this exceptional lifestyle. Condo fees: $316.8/month. (id:49187)



