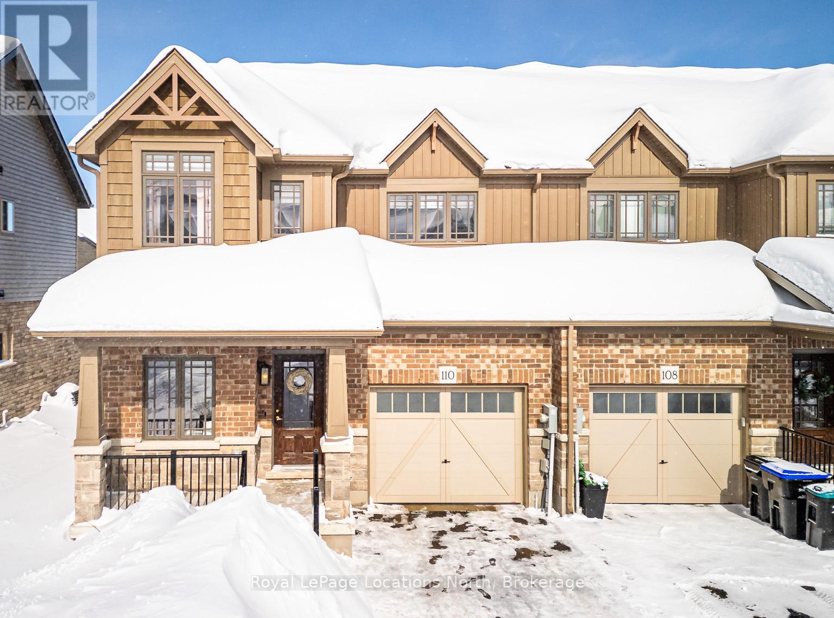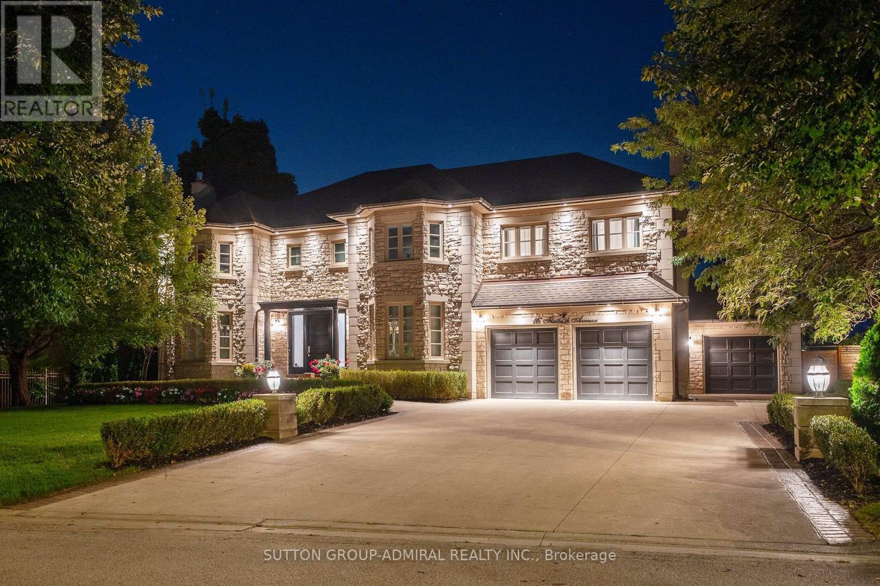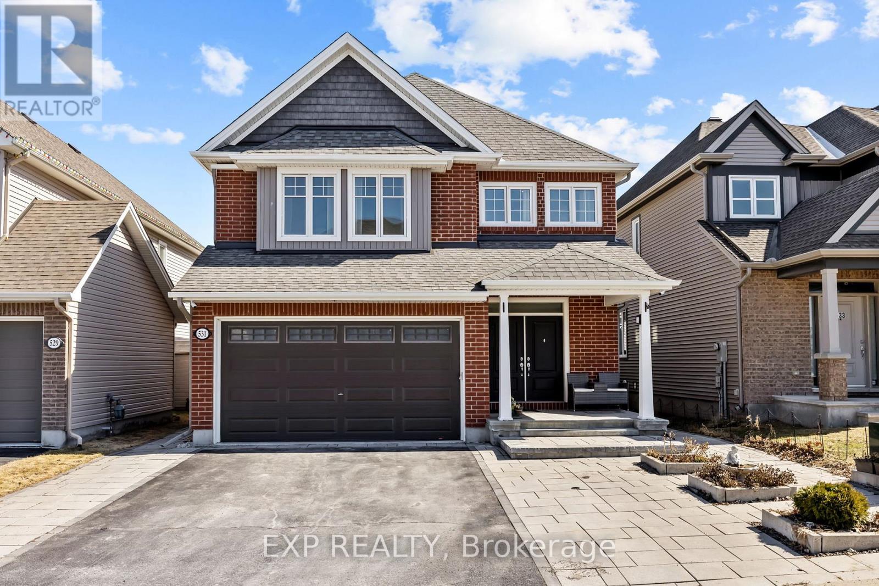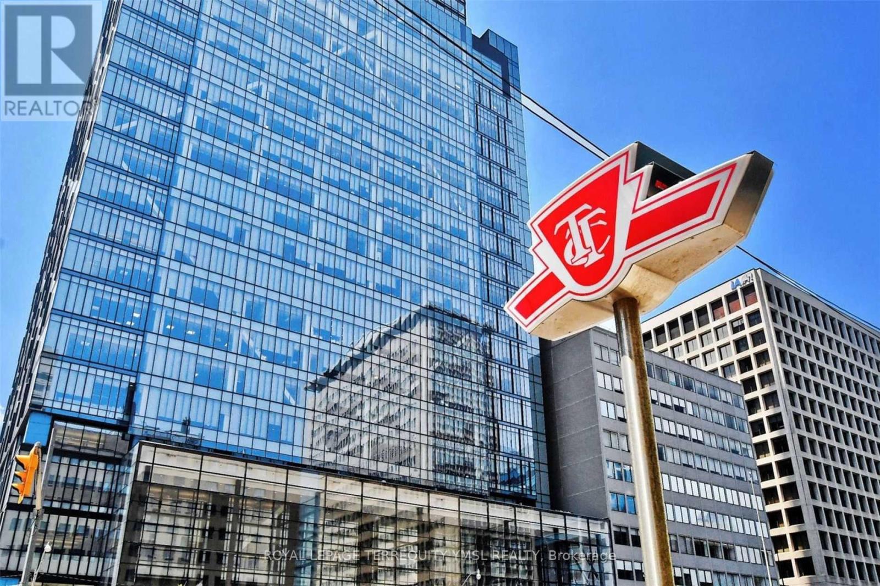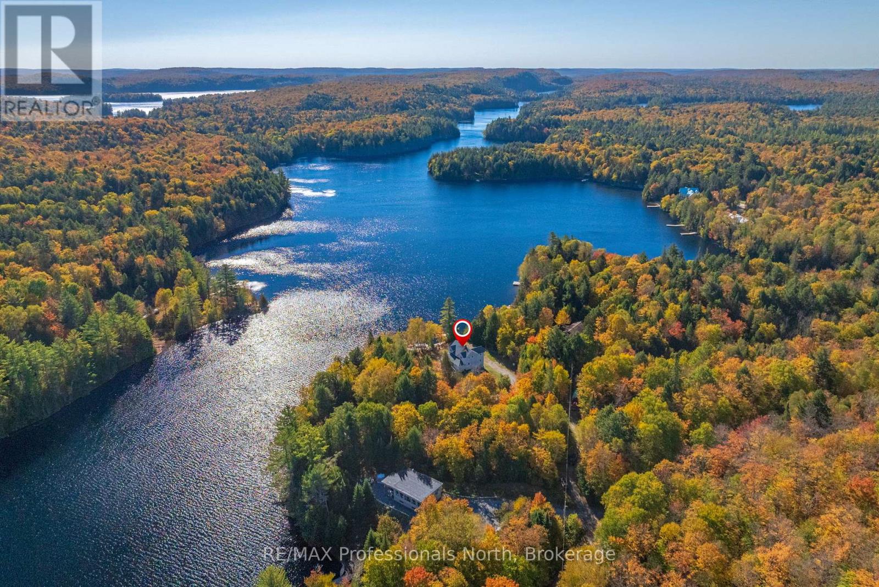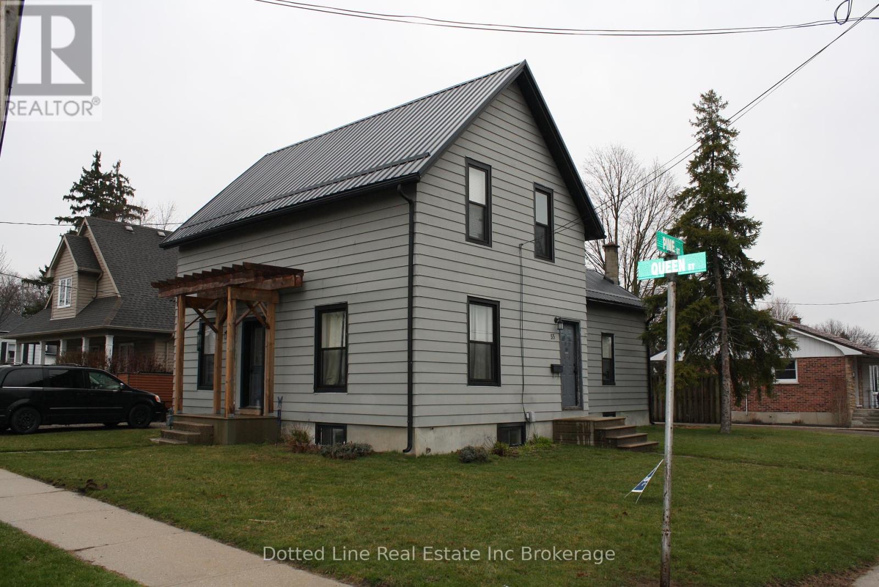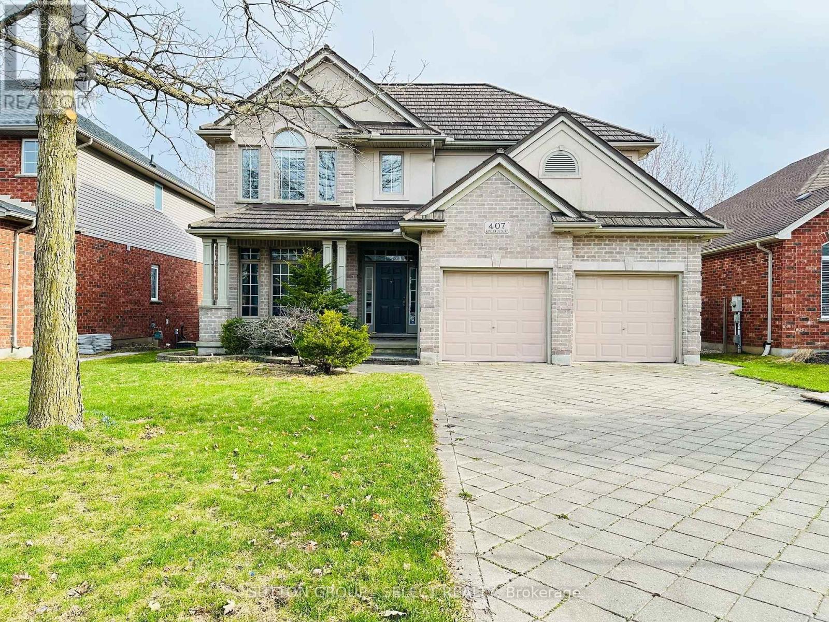110 Archer Avenue
Collingwood, Ontario
Welcome to this beautifully appointed Lancaster model, a 1,583 sq. ft. semi-detached gem boasting premium builder upgrades and custom owner enhancements. The gorgeous kitchen features stainless steel appliances, quartz countertops, and a modern open-concept layout that flows seamlessly into the dining and living areas. Large windows fill the space with natural light, highlighting the engineered hardwood floors throughout. A stunning feature wall with a sleek electric linear fireplace and shiplap detailing serves as the perfect focal point for the living room.Upstairs, you'll find three spacious bedrooms, each thoughtfully designed with stylish and tasteful finishes. The partially finished basement continues the high-end feel, featuring vinyl plank flooring, a modern bathroom, and an additional bedroom perfect for guests or a growing family.Outside, the fully fenced backyard offers privacy and is complemented by a beautiful stamped concrete patio, ideal for outdoor entertaining.Located in a highly desirable neighbourhood, this home is just steps from a brand-new park built last year and close to all essential amenities. Plus, with ski hills and beaches just 10 minutes away, you'll have year-round access to some of the best outdoor activities Collingwood has to offer.Don't miss your chance to own this exceptional home! Schedule your private showing today! (id:49187)
67 Laurier Avenue
Richmond Hill (Oak Ridges), Ontario
*Welcome To This Exquisite Home Nestled Within A Family-Friendly Neighborhood*Boasting Four Bedrooms And A Spacious Eat-In Kitchen*The Main Floor Has An Open Layout With Plenty Of Sunlight Coming In Through South-Facing Windows.*This Residence Is Perfectly Situated In The Heart Of Richmond Hill*Located On A Tranquil, Child-Safe Street*It Offers Easy Access To A Community Park And Is Just A Short Drive Away From Shopping Destinations, Top-Rated Schools, And All The Amenities That the Esteemed Oak Ridges Community Has to Offer (id:49187)
16 Flatbush Avenue
Vaughan (East Woodbridge), Ontario
Discover 16 Flatbush Ave, a luxurious 4 Bed, 5 Bath executive home that showcases true craftsmanship and pride of ownership with countless upgrades. The property is graced with elegant pot lights, crown moulding, custom wainscotting, and beautiful bay windows, creating an atmosphere of timeless sophistication. The main floor features two gas fireplaces and a convenient laundry room with a side entrance, while the 2-storey family room adds grandeur to the space. The gourmet kitchen is equipped with top-of-the-line stainless steel appliances, a stylish backsplash, a center island, a workstation, and a pantry complete with an under-counter wine fridge. Step into the expansive landscaped backyard, a private, scenic oasis boasting an inground pool, patio, and a covered hot tub, all enveloped by a wooden fence and mature trees for ultimate privacy. The primary suite offers a lavish 5-piece ensuite and a spacious walk-in closet with built-in organizers. Upstairs, find three more principal rooms with ample closet space, a 3-piece bath, semi-ensuite, and a large lounging area. The basement is an entertainer's dream, featuring a rec room, movie room, exercise room, wet bar, additional kitchen, 2-piece bath, steam shower, sauna, indoor hot tub, and wine cellar. Located minutes from parks, top schools, Vaughan Mills Mall, Rutherford GO Station, restaurants, Canadas Wonderland, golf courses, Al Palladini Community Centre, and easy access to highways 400, 407, and 7, this home truly offers unparalleled luxury and convenience! (id:49187)
531 Vivera Place
Ottawa, Ontario
**LEGAL 2 BED / 2 BATH IN-LAW SUITE MORTGAGE HELPER* Total - 7 Bed / 6 Bath* PREPARE TO FALL IN LOVE with this spacious and stunning detached single-family home in the highly sought-after Poole Creek community of Stittsville. Built in 2018, this home boasts a modern open-concept layout and is loaded with upgrades throughout. The main floor features a bedroom with a 3-piece ensuite, a dedicated living and dining area, and a cozy family room perfect for entertaining or relaxing. The delightful kitchen offers a custom island with breakfast bar, quartz countertops, high-end stainless steel appliances, and ample cabinetry for all your storage needs. The second level offers a luxurious primary suite complete with a walk-in closet and a 5-piece ensuite bathroom. You'll also find three additional spacious bedrooms, a 4-piece main bathroom, and a separate laundry room for added convenience. The fully finished basement features a legal 2-bedroom in-law suite, thoughtfully designed as a mortgage helper or to accommodate multi-generational living. It includes a full kitchen, full bathroom, powder room, two bedrooms, and a separate side entry for added privacy and independence. Step outside to a beautifully designed backyard oasis featuring a combination of interlock stone patio and wooden deck, perfect for outdoor entertaining or quiet relaxation. The elegant curved stone steps lead from the sliding patio door to the spacious yard, creating a seamless flow between indoor and outdoor living. The fully fenced yard offers privacy, while the interlock design adds both style and durability to your outdoor space. Located close to all amenities, parks, shopping, and top-rated schools. (id:49187)
4511 - 488 University Avenue
Toronto (Kensington-Chinatown), Ontario
"488 University!" The Most Prestigious Address In The Heart Of Downtown Financial District. Direct Access To St. Patrick Subway Station Through Ground floor lobby. Walk To Eaton Centre, U Of T, A.G.O., Fashion District & Entertainment District. Excellent One Bedroom plus Den Layout for approx. 620 SF. An open deep walk-out balcony accommodates full patio set for outdoor enjoyment. Den Is A Separate Room With Door, Can Be Used As 2nd Bdrm! 9' Smooth Ceiling, B/I Euro Kitchen Appliances, Engineered Hardwood Floor. Spa Like Luxury Bathroom Incl. Free Standing Tub, Separate Shower Stall W/ Body Spray, a built-in TV in the mirror! Carrara Marble Floor & Marble wall! 40,000 sf Skyclub is flooded with natural light, state of the art equipment, multi-purpose fitness studios, steam rooms & saunas as well as a 80 ft lap pool and jacuzzi. A dream home for anyone to enjoy downtown living! (id:49187)
318 - 55 Ontario Street
Toronto (Moss Park), Ontario
Welcome to East 55 Condos, where modern design meets downtown convenience! This bright and airy junior 1-bedroom offers stunning west-facing views, a sleek open-concept layout, and industrial-chic exposed concrete ceilings soaring 9 feet high. Hardwood Floors Throughout, Modern L-Shaped Kitchen W/ Stainless Steel Appliances, Stone Counters, Gas Cooking & Undermount Sink. Steps From Outstanding Restaurants, Cafes, Public Transit & More On King St. E & Front St. Building Amenities Include Large Rooftop Terrace, Outdoor Pool, Gym, Party Room & Visitor Parking. (id:49187)
3302 - 11 Yorkville Avenue
Toronto (Annex), Ontario
Experience the epitome of luxury living with unobstructed northwest views from the 33rd floor of this brand-new, elegantly designed split 2-bedroom, 2-bathroom condo. Spanning over 800 sq. ft. of modern sophistication, this residence offers an unparalleled living experience. The gourmet kitchen is a chef's dream, featuring high-end appliances, natural stone countertops, a wine fridge, and sleek upgraded finishes, perfect for entertaining. Both bedrooms offer spacious walk-in closets, while throughout the unit, you'll find stunning hardwood floors, designer lighting, and an oversized private balcony - an ideal space for relaxation. For added convenience, the unit includes premium underground parking with an EV charger. Indulge in resort-style-amenities, including both indoor and outdoor pools, a fitness center, hot tub and sauna, social and game lounges, a piano lounge, theater, library, and an outdoor lounge complete with BBQs. Additional features include party and meeting rooms, guest suites, 24/7 concierge and security, a business center, kids' room, and a pet spa, making it an ideal home for professionals, couples and families alike. Situated in a prime downtown location, this condo is just steps from the University of Toronto, major hospitals, world-class shopping, top-tier dining, museums, the Yonge subway, and TTC transit. A true gem-no disappointments. (id:49187)
3 - 2901 Limberlost Road
Lake Of Bays (Finlayson), Ontario
Ladies and Gentlemen, this is the one you have been waiting for! One Owner custom built home on breathtaking Tasso Lake. This truly stunning property is nestled amongst the trees on a predominantly level lot with 226* Feet of beautiful frontage on Tasso Lake; one of Cottage Country's true hidden gems. Lovingly cared for since being built in 1998, this spacious year-round Home or Cottage offers 3 bedrooms, 2.5 baths, open concept main living area/kitchen/dining with a wall of glass to take in the views of the lake in all 4 seasons, as well as a charming 3 season Muskoka room. A wrap around deck will make a wonderful place to sit outside and watch the kids play on the large, level yard, or head down to the ample docking where you are sure to spend much of your Summer soaking in the sun and park like setting. Take a plunge off the dock, throw a worm on a hook in the water, hop in a canoe, or launch your boat at your own private boat ramp, and explore this magnificent part of Muskoka. When the rain rolls in, or when you have had enough sun for the day, there is a full walk-out basement which offers loads of space to be made into a theatre room, games room, shop, storage, or whatever you can dream up! Last but not least, there is a large workshop outside which is a great place to continue your woodworking or other hobbies, or start a new one! This building also offers great storage for all the toys, or could be re-configured as desired. P.S if the power goes out, the home has a supplementary power source in a propane generator to keep the heat and the lights on! This property is located approximately 19km off Highway #60, and close to many other stunning lakes, and the Limberlost Forest and Wildlife Reserve; an equally incredible place with over 10,000 acres of unspoiled Canadian Wilderness with 20 private lakes. (id:49187)
55 Pine Street E
Aylmer, Ontario
Family sized home in beautiful town of Aylmer. Within walking distance to downtown shopping, banks, library and parks. New metal roof installed a few years ago. Spacious kitchen with modern, updated cabinets. One bedroom on main floor and three more on upper level. Two full bathrooms. ( one on main and one on upper level.) Nice size yard and detached garage. Side by side parking on private driveway. This is an ideal property for young Family starting out.No need to rent when you can own this one. Bi-weekly Mortgage payment of approximately $950.00 Why not make the move? (id:49187)
36 Mcnamara Street
Petawawa, Ontario
Attention first time homebuyers or investors. Come check out 36 McNamara, this pristine 2023 built townhome located in the heart of Petawawa features 2 bedrooms and 2 full bathrooms. Main floor features the primary bedroom as well as a beautiful 4 piece bathroom. A stunning kitchen with stone counters and patio doors off the dining area open onto the fenced backyard complete with deck and fire pit. Downstairs you will find a cozy family room, second bedroom and an additional 4 piece bathroom. Perfect starter home or investment property. All offers to contain 24hr irrevocable. (id:49187)
47 - 1220 Riverbend Road
London, Ontario
Available for lease starting June 1, 2025! Welcome to Unit 47 at 1220 Riverbend Road a bright, spacious townhouse filled with natural light and stylish finishes. The main floor offers a generous living room with warm laminate flooring, flowing seamlessly into a modern kitchen featuring stainless steel appliances, ample cabinetry, and a large dining area. Step through the patio doors to your expansive wood deck ideal for summer BBQs, entertaining guests, or relaxing in the sun. Upstairs, discover three well-appointed bedrooms, including a spacious primary retreat with a walk-in closet and a private ensuite. The two additional bedrooms are equally roomy and share a modern full bathroom off the hallway. Both bathrooms boast elegant quartz countertops for a touch of luxury. Convenience continues with upper-level laundry and an unspoiled basement offering plenty of storage space. Located directly across from the vibrant West 5 sustainable community - enjoy walkable access to unique shops, services, top-rated schools, Boler Mountain, golf courses, and scenic hiking trails. Don't miss your chance to call this home - book your private tour today! (id:49187)
407 Kingbird Court
London, Ontario
North end beauty! Jack Chambers school area property on the pond. Backing on to green space of Virginia Park and pond. Walking distance to top public school. Quiet none through street. 15 feet cathedral ceiling family room and over 200 sf deck with water views. Elegant dark granite countertop and stainless steel appliances, garburator in kitchen. Furniture available at extra cost. (id:49187)

