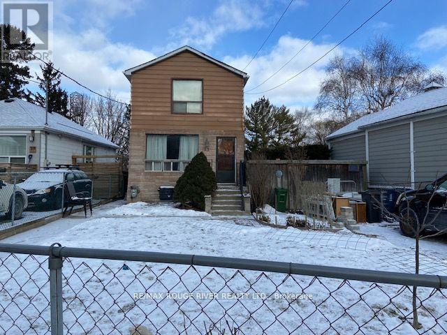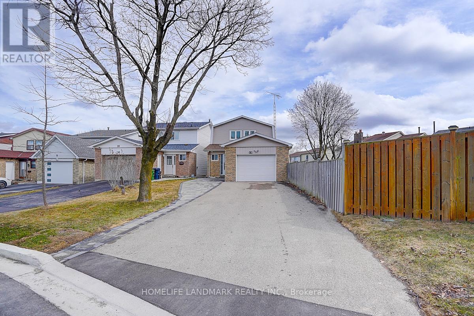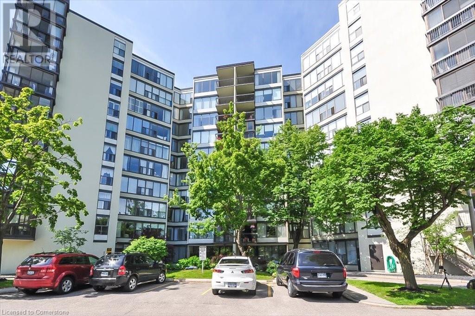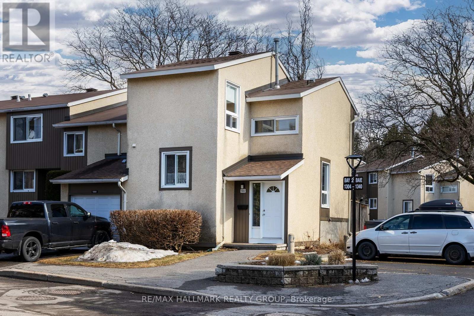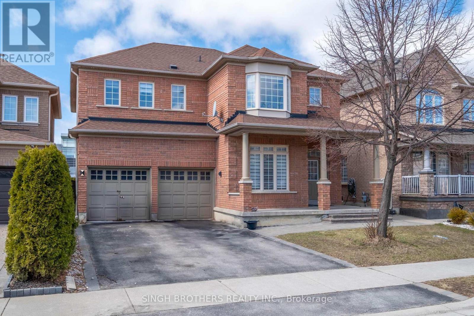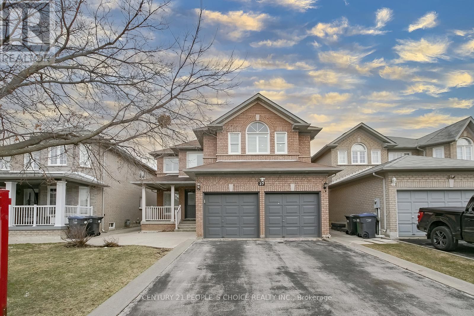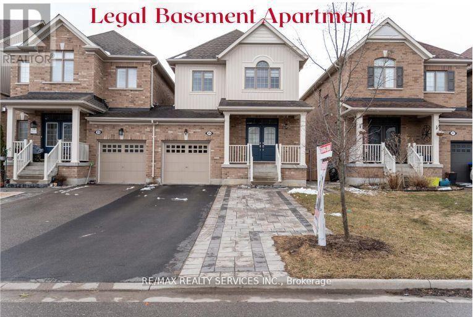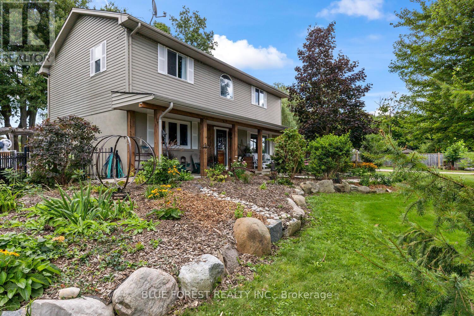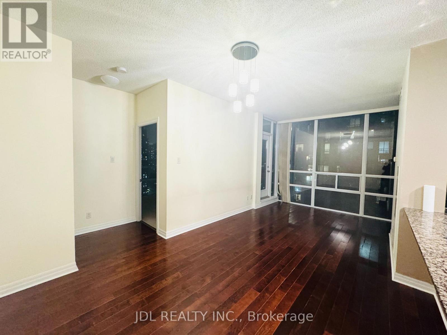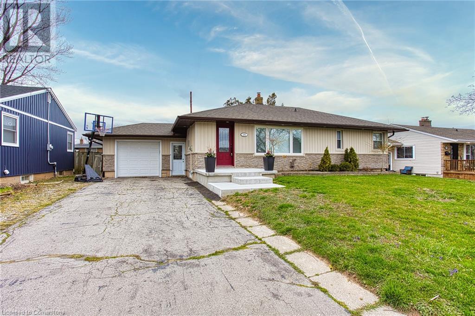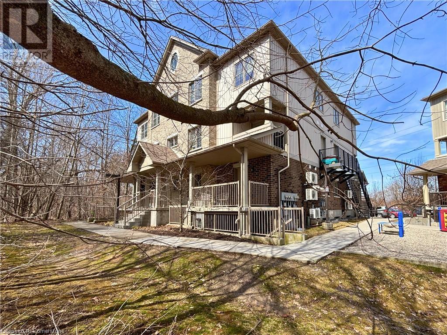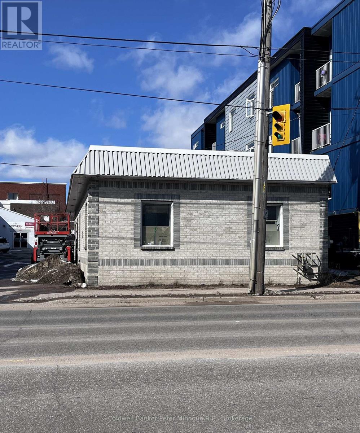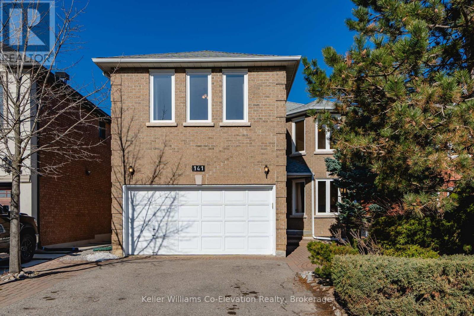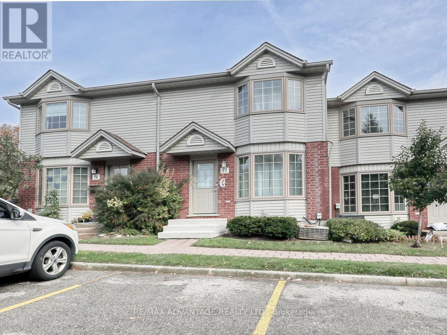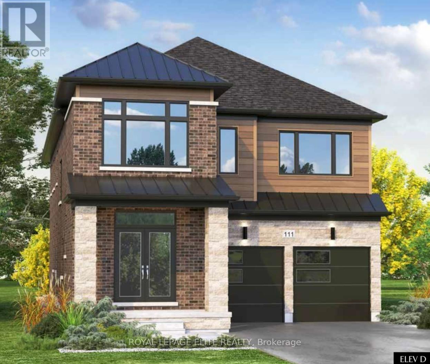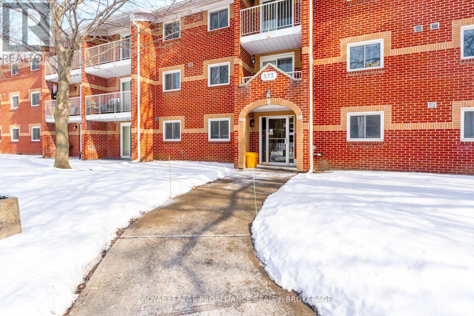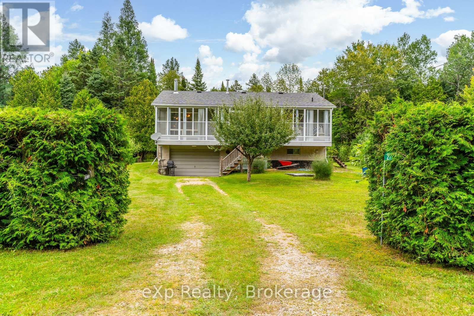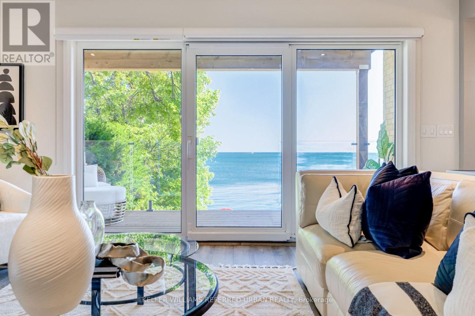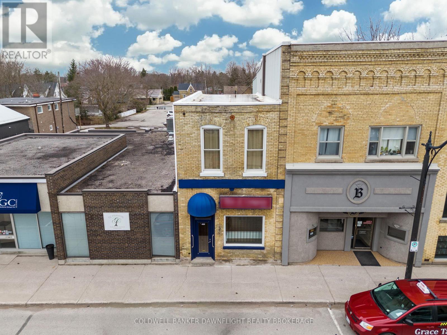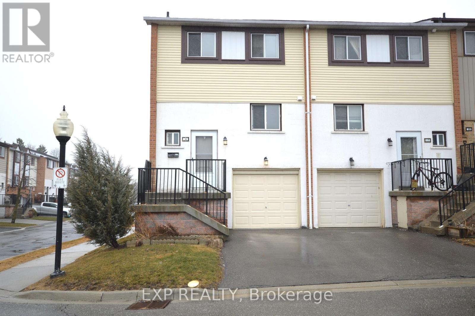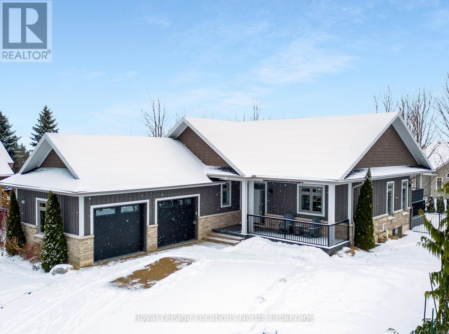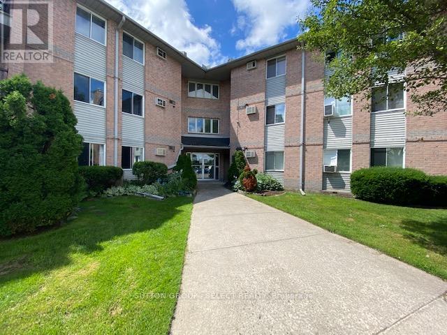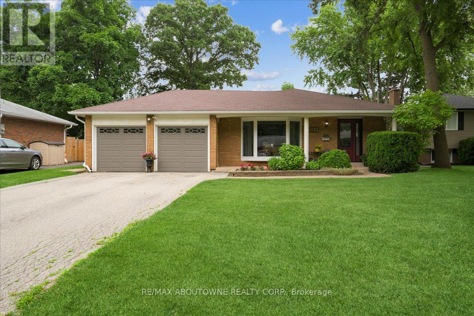412 - 2520 Eglinton Avenue W
Mississauga (Central Erin Mills), Ontario
Beautiful Daniels Arc Condominiums A Prime Central Erin Mills Location! Bright and spacious 1-bedroom + den unit with 9 ceilings and 2 full Washrooms, Parking, and Locker! This Executive Class Building is conveniently and steps away from Erin Mills Town centre, Credit Valley Hospital, Public Transit/Go, All Major Highways, Schools & Parks , U of T West Campus, Gym, Party Room Terrace BBQ, Meeting room Etc.The Arc and a large 180 SF balcony overlooking the serene inner garden. Functional open-concept layout with modern finishes, including a gourmet kitchen with quartz countertops, subway tile backsplash, a kitchen island, and a large window bringing in natural light. Features a large 4-piece wheelchair-accessible bathroom for added convenience. Upgraded underground parking with an oversized locker behind the spot, State-of-the-art amenities are Fitness center, basketball court, games room, terrace, lounge, library, party room, BBQ area, guest suite, and24-hour concierge. Unbeatable location! Steps to Erin Mills Town Centre, shops, restaurants, Credit Valley Hospital, GO Bus Terminal, Hwy 403, parks, trails, and community center. Located near top-rated schools such of John Fraser secondary school; Gonzaga Catholic high school; Thomas middle School and Middlebury Elementary School. A fantastic opportunity for first-time buyers or investors! (id:49187)
23 Westlake Crescent
Toronto (Woodbine-Lumsden), Ontario
***ATTENTION BUILDERS*** Welcome to 23 Westlake Cres. in Beautiful East York. This home was built in 1936 and is being sold "As Is" (Land Value Only). This exceptional lot is over 175' deep and backs directly onto "Taylor Creek Park". Featuring over 43' frontage (narrowing at the back), this presents an incredible opportunity for someone who wants to build their own brand new home in a spectacular location! **EXTRAS** Existing Fridge, Stove, Washer, Dryer, Electric Light Fixtures, Broadloom Where Laid, Gas Burner and Equipment, Central Air Conditioner, HWT (R) (All "As Is") (id:49187)
54 Wascana Road
Vaughan (Kleinburg), Ontario
This stunning Morden Townhouse nestles in the charming prime city of Kleinberg! Bright & Spacious End Unit, A modern and luxurious living space, featuring elegant finishes. Close to Park, Transit, Schools, Hwy 400/427, Pearson Airport, Vaughan Mills and many more. Don't miss your chance to experience the luxury townhouse in this desirable location. (id:49187)
100 Radcliffe Crescent
Lucan Biddulph (Lucan), Ontario
Welcome to this beautiful custom-built home located in the high-end Radcliffe Subdivision in Lucan, Ontario. This just under 2,400 finished sq. ft. home offers a spacious and inviting layout, perfect for families and entertaining. As you step inside, you're greeted by the open concept. The living room features a cozy gas fireplace, perfect for those cold winter evenings, and flows seamlessly into the large kitchen with a huge island, built-in microwave, and new dishwasher and fridge. The dining room has a walk-out patio door to a very quiet, PRIVATE deck. A two-piece main floor bathroom, laundry room (featuring a washer and dryer with garage access), a walkout to a small deck at the back of the house, and a versatile den space that could easily be used as an additional bedroom completes this floor. Upstairs, you'll find four generously sized bedrooms, including the master suite with a walk-in closet and a luxurious 4-piece ensuite with a soaker tub and shower. The other three bedrooms are equally spacious, making this home perfect for growing families. The basement is mostly finished other than the utility room. The basement features a large recreation room perfect for a pool table and another space to watch television with the family. There's also a roughed-in bathroom in the basement, ready for your finishing touches. The home is set on a fenced-in private back yard, with a double-car garage that's fully insulated, ample parking for up to four vehicles on the paved laneway. The home is also equipped with central air, a 100-amp service, a central vacuum system, and much more. The exterior features a charming brick and vinyl siding, The property is located in a central location just two minutes from Elm Street Park's splash pad and skate park. A new grocery store, McDonald's, Pet Value, and Dollarama. With easy access to London (20 mins) and Grand Bend (30 mins), this home truly has it all. You will love it in Lucan! Reach out, book your showing today! (id:49187)
17 Cranbrooke Avenue
Toronto (Lawrence Park North), Ontario
Beautiful Bright Spacious Two Bed Room Main Floor Apartment. Fantastic City Living Steps From Restaurants, Shopping ,Schools and Entertainment. This Location Offers all the Amenities at your door step. Easy Commuting to anywhere. Live in the Center of The City. Charming Interior with a Perfect mix of Contemporary and Old Word Finishings. Gleaming Hard Wood Flooring Through. (id:49187)
237 Drinkwater Road
Brampton (Fletcher's West), Ontario
Welcome to this stunning and rarely offered corner lot 2 Car Garage townhome in the highly desirable Fletchers West community a spacious, open-concept 3+1 bedroom, 4-bathroom home thoughtfully designed for modern living and entertaining. This beautifully upgraded property features a chef-inspired gourmet kitchen with quartz countertops, upgraded cabinets, a stylish backsplash, gas stove, center island, and a cozy breakfast nook, all flowing effortlessly into the sunlit living and dining spaces. The dark-stained oak staircase adds a touch of elegance, leading you upstairs to a luxurious primary suite with a large walk-in closet and a spa-like 5-piece ensuite, along with two additional generously sized bedrooms, each with windows and easy access to a full bathroom. On the ground floor, youll find a versatile in-law suite currently used as an office, complete with a private 4-piece ensuite and convenient walk-out access to a fully fenced backyard oasis perfect for guests, multi-generational living, or a private workspace. The backyard is an entertainers dream, featuring a large deck, custom benches, and a relaxing hot tub, making it the perfect space to unwind or host family and friends. This home also includes a 2-car garage with direct access to the interior, and is ideally located close to schools, grocery stores, banks, and public transportation, offering both comfort and convenience. To help envision how the space can be fully utilized, some of the photos have been virtually staged. This is a must-see property that truly combines function, flexibility, and style in one of Bramptons most sought-after neighbourhoods book your showing today and get ready to fall in love. (id:49187)
11796 Tenth Line
Whitchurch-Stouffville (Stouffville), Ontario
Discover this rare gem: a stunning 1-year new 4-bedroom townhome nestled in a vibrant and fast-growing community! Located just minutes from Main Street Stouffville, you'll enjoy easy access to charming restaurants, boutique shops, local markets, recreation centre, and libraries , everything your family needs. Surrounded by beautiful trails, parks. This home offers the perfect balance between urban convenience and peaceful, nature-filled living ideal for growing families! Property Features: Spacious layout with 9' ceilings on the main floor, laminate flooring throughout, Modern solid wood kitchen cabinets, quartz countertops, and stylish backsplash, Elegant oak staircases . 200A Power Panel, EV charger Plug on Garage wall, Enclosed front Porch. Huge Terrence attached on the back, Easy access to major roads, the Stouffville GO Station, making commuting a breeze. Don't miss out on this rare opportunity to own a nearly new, move-in-ready home in one of Stouffville most desirable and developing communities! (id:49187)
189-195 Milner Avenue
Toronto (Agincourt South-Malvern West), Ontario
7.77 acres of employment/industrial/ redevelopment land under power of sale. Submit offers byApril 18, 2025. Easy access to Hwy 401. Two buildings: 189 Milner (33,000 sf) and 195 Milner(58,000 sf) on 7.77 acres. Excess land available. Redevelopment potential. Property sold 'asis, where is',. (id:49187)
12 Dragoon Crescent
Toronto (Agincourt North), Ontario
Welcome To One Of The Larger Lots In The Highly Desirable Agincourt North Neighbourhood. Ready To Make It Your Own! You can have garden house on the lot ! Floor 2024, washroom 2024 . super driveway , Nestled On A Quiet Street With No Pass Through Traffic. Tons Of Natural Light And Plenty Of Usable Lot, Backyard & Driveway Space! Within Walking Distance To Woodside Square, Less Than 10 Mins To Hwy 401, And Just Steps Away From Ttc. Close To All Amenities, Public & High Schools And Shops! ** This is a linked property.** (id:49187)
23 Woodlawn Road E Unit# 308
Guelph, Ontario
Welcome to 23 Woodlawn Rd E, unit 308 in the beautiful city of Guelph. This 3 bedroom + 2 full baths is the perfect home for a first time home buyer or someone looking to downsize! Located on the 3rd floor of the Woodlawn Towers III Apartments, you'll find ample space with new flooring throughout the unit. The primary bedroom offers a beautifully renovated ensuite. Down the hall you will find 2 more bedrooms, with one currently set up as a den but can easily be converted back to a bedroom and a bonus of having your own laundry room. Want to hang outside? Then the covered balcony is the perfect spot for you with an amazing view of Riverside Park. The unit also comes with 1 covered parking spot (with the opportunity to purchase a 2nd spot). This condo has it all, from an outdoor community pool, tennis court, horse shoe pit, library and fitness room!! Book your showing today!! (id:49187)
1302 Lassiter Terrace
Ottawa, Ontario
This is a rare opportunity to own a beautifully maintained condo townhome, lovingly cared for by the original owner. This 3 bedroom, 1.5 bath home located in Beaconwood is ready for your personal touch. Filled with beautiful natural light throughout this end unit is perfect for first-time buyers, downsiizers or investors. This home has many bonuses like the convenient parking spot right outside the front door and the complex outdoor pool and park across the street. Lots of visitor parking across the street as well! The Beacon Hill Shopping Centre and amenities are all within a quick walk and there is very easy access to transit and the highway. (id:49187)
78 Mainard Crescent
Brampton (Sandringham-Wellington), Ontario
Welcome to this stunning detached home in the heart of Brampton, offering almost 2700 square feet of beautifully designed living space above grade. This 4+3 bedroom, 5 washroom home is perfect for families seeking comfort, space, and versatility. The main floor features a bright and spacious layout with oversized windows that fill the home with natural light, along with a separate office/den ideal for working from home. The gourmet chef's kitchen is a showstopper, boasting sleek stainless steel appliances, ample cabinetry, and an open-concept design that flows seamlessly into the living and dining areas perfect for entertaining. Upstairs, you'll find four generously sized bedrooms, including a luxurious primary suite with a spa-like ensuite and walk-in closet. The newly built, **Legal Basement Apartment** adds incredible value with its own private entrance, 3 large bedrooms, 1 full bathrooms, and a fully equipped modern kitchen, offering the perfect space for extended family, rental income, or an in-law suite. Located just minutes from major highways, top-rated schools, parks, and vibrant shopping plazas, this home offers the ultimate in convenience and lifestyle. Whether you're a growing family or an investor, this home is an exceptional opportunity in one of Brampton's most sought-after communities. Don't miss your chance to own this versatile and beautifully maintained property. Book your showing today! (id:49187)
37 Deerglen Drive
Brampton (Sandringham-Wellington), Ontario
Welcome to this professionally renovated 4 + 2 Bdrm House at Prime Location Comes with 2 Bedroom LEGAL BASEMENT Apartment with massive living space. Very well kept showstopper home. Huge Primary Bedroom with a Large Walk-In Closet, Pot Lights, Hardwood Floors throughout. New Washrooms & Stunning Gourmet Kitchen with an amazing spacious backyard. Close to Highway 410, BRAMPTON CIVIC HOSPITAL, Schools, Soccer Centre, Parks and much more. (id:49187)
4382 Central Avenue
Lincoln (982 - Beamsville), Ontario
Welcome to 4382 Central Ave in Beamsville, a beautifully renovated open-concept bungalow offering modern comfort in a prime location. Thoughtfully updated in 2022 and 2023, this home features brand-new windows, a high-efficiency furnace, air conditioning, siding, soffits, and eavestroughs, ensuring a stylish and energy-efficient living space. Inside, the open layout creates a seamless flow between the living, dining, and kitchen areas, perfect for entertaining or everyday living. Situated in a highly desirable neighborhood, this home is just a short walk to the heart of Beamsville, where you'll find charming shops, restaurants, and essential amenities. Across the street, Ted Roberts Park, the Lincoln Community Centre, and Allan F. Gretsinger Pool provide endless opportunities for recreation and community engagement. Step outside to the private backyard, where a full patio and deck with a pergola create a relaxing outdoor retreat. The fully fenced yard offers both privacy and security, making it an ideal space for families and pets. A separate entrance to the basement adds flexibility for potential in-law or rental opportunities, while an interior entrance to the garage provides added convenience. This turn-key bungalow is a rare opportunity to own a stylishly updated home in an unbeatable location. Don't miss your chance to experience modern living with small-town charm schedule your private viewing today! (id:49187)
696 Balaton Avenue
Pickering (Bay Ridges), Ontario
Beauty By The Lake! Furnished,, 3 Level Detached Back-split House Boasts Updated Functional Kitchen With Gas Cooktop. New Hardwood Floors In Living/Dining/Master Bedroom. Tankless Hot Water,New Metal Roof. Steps To Lake,Trails.Located in prime location in the heart of Pickering on a quiet cul-de-sac street minutes walk to the lake, Frenchmans Bay; 3-min drive to GO Station/401 making the daily commute convenient. Perfect for families - excellent schools and parks nearby private yard and patio, walk-out deck, perfect for kids play, BBQ, relaxing evenings. Carport and a Long Driveway can park up to three cars. Basement not included. (id:49187)
25 Mccabe Lane
New Tecumseth (Tottenham), Ontario
Link-Detached Home Only Attached at the Garage! This exceptional 3+2 -bedroom, 2.5+1 washroom home is a rare Brookfield-built design, offering the privacy of a detached home with the only connection at the garage. Situated near a conservation area on a generously sized lot, this home features a functional layout with well-thought-out upgrades. The main floor boasts 9 ft ceilings with pot lights throughout, creating a bright and inviting atmosphere. The upgraded kitchen features extended-height cabinetry, quartz countertops, a matching quartz backsplash, and stainless steel appliances, making it both stylish and practical. A full oak staircase with elegant metal pickets leads to both the upper and lower levels. The oversized master bedroom is a true retreat, featuring a spacious walk-in closet and an ensuite bath. The home also includes two additional well-sized bedrooms with ample closet space. The finished legal basement apartment comes with a separate entrance, one bedroom, and an additional flexible space that can be rented as a second bedroom or used for personal purposes, offering excellent versatility and potential rental income of $1,500.Outside, the fully fenced backyard provides privacy and a perfect space for relaxation. The home also features a city-approved extended driveway that accommodates parking for three cars, adding to its convenience. This home is within walking distance of essential amenities, including dining, shopping, banking, and No Frills grocery store, making daily errands effortless. The area offers a thriving community atmosphere with festivals, conservation areas, parks, and a convenient community and fitness center. Here, you'll find privacy, child safety, and a welcoming family-friendly neighborhood a perfect place to call home! ** This is a linked property.** (id:49187)
21948 Adelaide Street N
Middlesex Centre, Ontario
Hard to believe this exists so close to the City! 1.57 acres backing onto creek with beautiful views from the oversized sundeck. Large family home features country sized kitchen with loads of cabinets. Open concept living room with view of the backyard. Large main floor office is ideal for those that work from home. Three generously sized bedrooms on upper level including huge primary bedroom with walk-in closet. Basement is partially finished with a family room with electric fireplace and additional hobby/games room plus still lots of room for laundry and storage. Make sure you check out the recently built treehouse! It's a great spot for a kids' hangout, extra overnight guests or maybe even have it be a cool home office. There's also a 16' x 24' garage/shop for the handyman. Tons of parking with two driveways. This is a lifestyle property as much as it is a great home. (id:49187)
1123 Second Lake Road
Central Frontenac (Frontenac Centre), Ontario
TURNKEY!! This beautiful newly built two bedroom bungalow on 6 acres of country property just north of Rivendell Golf Course, features a bright open concept design, a slab on grade foundation with radiant in floor heat, high efficiency heating and cooling for ultimate comfort and low monthly bills, loads of natural light, tons of counter space in the kitchen with stainless steel appliances, a gorgeous new deck with pergola and a large double detached garage with room to expand! High-end lifetime steel roof, on demand hot water/ in-floor heat combo and high capacity automatic generator for peace of mind. Don't miss out!! (id:49187)
2202 - 3515 Kariya Drive
Mississauga (City Centre), Ontario
This modern and spacious 2+1 bedroom condo unit offers the perfect blend of comfort and convenience in one of Mississauga's most sought-after locations. Featuring 2 full bathrooms, the large den can easily be converted into a 3rd bedroom, offering flexibility to suit your needs. The updated kitchen boasts sleek granite countertops and high-end stainless steel appliances, ideal for those who love to cook and entertain. Premium amenities, including a refreshing pool, sauna, whirlpool, gym, party room, guest suites, library, and a beautiful outdoor garden with a barbecue area perfect for relaxation or social gatherings. Located just steps away from Square One Shopping Centre. 1 parking& 1 locker included! (id:49187)
4382 Central Avenue
Beamsville, Ontario
Welcome to 4382 Central Ave in Beamsville, a beautifully renovated open-concept bungalow offering modern comfort in a prime location. Thoughtfully updated in 2022 and 2023, this home features brand-new windows, a high-efficiency furnace, air conditioning, siding, soffits, and eavestroughs, ensuring a stylish and energy-efficient living space. Inside, the open layout creates a seamless flow between the living, dining, and kitchen areas, perfect for entertaining or everyday living. Situated in a highly desirable neighborhood, this home is just a short walk to the heart of Beamsville, where you’ll find charming shops, restaurants, and essential amenities. Across the street, Ted Roberts Park, the Lincoln Community Centre, and Allan F. Gretsinger Pool provide endless opportunities for recreation and community engagement. Step outside to the private backyard, where a full patio and deck with a pergola create a relaxing outdoor retreat. The fully fenced yard offers both privacy and security, making it an ideal space for families and pets. A separate entrance to the basement adds flexibility for potential in-law or rental opportunities, while an interior entrance to the garage provides added convenience. This turn-key bungalow is a rare opportunity to own a stylishly updated home in an unbeatable location. Don’t miss your chance to experience modern living with small-town charm—schedule your private viewing today! (id:49187)
255 Maitland Street Unit# 5f
Kitchener, Ontario
Why rent when you can own this stylish, move-in ready condo for less? Whether you're a first-time buyer, or looking to downsize, this 1-bedroom home offers comfort, convenience, and a connection to nature. Don’t miss out on this rare opportunity to own a one-level, main-floor stacked townhouse in a great area. Step inside to a peaceful atmosphere, where large windows frame a forested view with no direct rear neighbours. The kitchen features warm-toned cabinetry, granite countertops, stainless steel appliances, and ample storage, including a spacious pantry. The open-concept great room is perfect for relaxing or entertaining, with a walkout to a covered porch overlooking the trees. The sizable primary bedroom includes a double closet—ideal for organizing your wardrobe. A well-appointed 4-piece bathroom has a granite-topped vanity, while the separate utility room provides convenient in-suite laundry. Out front, enjoy green space abutting Parkvale Park, complete with a covered BBQ, pergola, picnic tables, and a small playground. Nestled in Huron, this home is just minutes from Kitchener’s amenities, including a brand-new grocery store, pharmacy, Tim Hortons, Starbucks, and the upcoming indoor recreation complex (2026), featuring an aquatic centre, gymnasium, elevated walking track, tournament-sized indoor turf field, and cricket batting cage—all within a two-minute drive! Come see it in person to truly appreciate all it has to offer! (id:49187)
300 River Road E
Wasaga Beach, Ontario
Tucked among towering trees along the Nottawasaga River, this enchanting 3-bedroom, 4-season cottage in Wasaga Beach is a peaceful escape located just around the corner from Sturgeon Point Marina. Imagine waking up to the gentle rustle of leaves, stepping onto your sandy beach, and sipping coffee as the river drifts by. A private dock system invites endless days of boating, fishing, and quiet reflection by the water. Inside, the warm glow of a wood-burning stove creates a cozy haven, complemented by electric heating for year-round comfort. The open-concept design flows effortlessly, with a spacious kitchen and dining area perfect for slow, laughter-filled meals. Three inviting bedrooms offer restful nights, surrounded by the sounds of nature. Whether basking in the summer sun or curling up on a snowy evening, this wooded waterfront retreat is a sanctuary for relaxation and renewal. (id:49187)
30 Mcgarr Court
Guelph, Ontario
Step inside this immaculate and masterfully designed home, located in one of Guelph's most sought-after neighbourhoods. The grand foyer, with its soaring high ceilings, sets the tone for the elegance that awaits. With 4+1 generously sized bedrooms, 3.5 bathrooms, and an office and laundry room conveniently located on the main floor, this home is perfect for family living. The open-concept kitchen and dinette flow seamlessly into the expansive great room, which features a stunning cathedral ceiling and a cozy gas fireplace with access to an oversized deck for your summer BBQs. Also located on the main floor are separate living and dining rooms. With over 2,800 sq. ft. of living space across the main and second floors, this home provides ample room for everyone. The primary suite is a true retreat, featuring an immense walk-in closet, a 5-piece ensuite bathroom with spa-like finishes, and its own gas fireplace. Three additional spacious bedrooms and a beautifully appointed main bathroom complete the upper level. The basement includes finished office, den or a bedroom and a full bathroom, while the remaining space is ready for you to customize to your family’s needs. The property sits on a wide 60+ ft. lot, showcasing meticulously landscaped gardens that offer 3 seasons beauty. The long driveway, which easily accommodates 4 cars, lead to a double garage—perfect for both guests and family vehicles. This home is a perfect blend of comfort, style, and practicality, offering everything you need to create lasting memories in one of Guelph's most prestigious locations with parks, trails, schools within walking distance, dining and shopping. Some photos are from the last summer for you to visualize the beautiful gardens. (id:49187)
455 Scott Boulevard
Milton (1036 - Sc Scott), Ontario
Elegant & Spacious 4+2 Bedroom Detached Home with In-Law/Nanny Suite! Featuring a professionally finished in-law/nanny suite with a separate entrance and private laundry, this home is perfect for extended families or additional rental income. The main level showcases gleaming hardwood floors, modern indoor & outdoor pot lights, and an airy open-concept design that seamlessly blends style and functionality. The kitchen is a standout with granite countertops, a stylish backsplash, stainless steel appliances, and a center island, plus a walkout to the patio perfect for entertaining. Retreat to the upper-level bathrooms, each enhanced with luxurious upgraded quartz countertops. With 4 bathrooms and 4+2 spacious bedrooms, this home provides the perfect combination of comfort and convenience. Don't miss this exceptional opportunity schedule your viewing today! (id:49187)
11 Fenwick Avenue
Clarington (Bowmanville), Ontario
This detached raised bungalow is located in a highly desirable, family-oriented neighborhood with convenient access to a wide array of amenities. The open-concept layout features- three (3) bedrooms, two (2) full bathrooms, a single-car garage, a well-appointed living and dining area, a modern kitchen, energy-efficient LED lighting. The primary bedroom includes a semi-ensuite bathroom and direct access to a spacious deck that overlooks a generously sized, fully fenced backyard. A substantial driveway provides ample parking. Recent improvements include new laminate flooring throughout, a roof replacement, window replacements, and central air installation. This residence is presented in move-in ready condition. (id:49187)
1180 Cassells Street
North Bay (Central), Ontario
Fantastic opportunity to lease 1,330 square feet of bright, open-concept commercial space, downtown North Bay. This prime location offers excellent visibility on a high-traffic street, with convenient access to major bus routes and plenty of street parking nearby, making it ideal for both clients and staff. The space is all on one level, with easy access throughout. It features newer tiled flooring, a clean and modern look, and large windows that allow for an abundance of natural light. With one private office, a bathroom, and an open layout, the space is versatile and ready to suit a variety of business needs. This is a high-exposure location with excellent signage potential, surrounded by other well-established businesses. Whether you're starting something new or expanding your current operation, this location offers the visibility and convenience you need to succeed. Don't miss your chance to secure a great space in one of North Bay's most accessible and visible areas. (id:49187)
141 Larratt Lane
Richmond Hill (Westbrook), Ontario
Exquisite and beautifully designed luxurious residence in the premier part of the highly sought-after Westbrook community, where homes rarely become available. Situated on a premium lot on a quiet street, this home offers 4+ Bedrooms and over 3000 sq. ft. of elegant living space to call home. Featuring several upgrades throughout the years and a uniquely designed layout, it showcases true pride of ownership . The main floor offers a bright seamless layout that flows throughout the home with a large chef inspired eat-in kitchen, two separate living rooms each having their own fireplaces to add to the charm. Retreat upstairs to find 4 oversized bedrooms perfect for a large family or multi-family living. There are two primary bedrooms with large closets and spa-like ensuites with one featuring a skylight. Crown moulding and additional upgrades throughout. This home features convenient inside entry from the garage and two separate sets of stairs leading to the pristine unfinished basement space. The basement provides ample storage, opportunities for additional bedrooms or in-law suite/rec room space and is high and dry. As you pull in the driveway you will notice nicely manicured evergreens and perennials. The large backyard is a perfect mix of sitting areas and gardens with organic fruits and berries including raspberries, blackberries, mulberries, Italian plum and sour cherries to name a few. A number of the homes in the neighbourhood have developed their backyards with pools and the same could be done here. This home is situated on a quiet street with beautiful parks, walking trails, biking paths and nature reserves all within minutes of your new home. This home is also a few steps to top ranked Trillium Woods PS/Richmond Hill HS/ St Theresa of Lisieux CHS school district, Yonge St/Community Centre/shopping/GO Station/ All Major Highways. This home truly offers the perfect blend of luxury, comfort, and convenience. (id:49187)
48 La Rose Court
Brampton (Heart Lake West), Ontario
One of the Largest Homes on the Court in Heart Lake West! Welcome to this Family Friendly neighbourhood featuring a 44 foot lot detached home with 4 spacious bedrooms, 4-washrooms and a double-car garage, nestled in a quiet court location in the highly sought-after Heart Lake West community. As one of the largest homes on the street, this 2,600 sq. ft. ( + 1200 sqft finished legal basement) property has been lovingly maintained by the same family for over 30 years, where children and grandchildren have created cherished memories. Step inside to discover a beautifully renovated staircase, porcelain tiled flooring throughout the first floor, and hardwood flooring on the second floor. The home has been freshly painted and features brand-new pot lights, adding warmth and elegance throughout. A legal recreational basement provides additional living space with 5 enlarged basement windows , perfect for entertainment, a home gym, or a play area. The private backyard is a perfect retreat, complete with a swing set for endless outdoor fun. Located within walking distance to public schools , high schools, parks, trails, shopping centers (Walmart/ Freshco / banks/dentist ), and transit, this is a rare opportunity to own a premium home in a prime location. Dont miss out, book your private tour today! (id:49187)
53 Carlson Street
Hamilton (Stoney Creek Mountain), Ontario
Welcome to the Gardenia model, a stunning 3-bedroom, 2.5-bathroom home located in the desirable Maplewood Park community in Upper Stoney Creek. Built by Losani Homes, this beautifully-appointed semi-detached home spans 1,625 sq. ft. of open-concept living space, with features such as quartz countertops in the kitchen, pot lights on the ground floor, solid oak stairs to the second floor, and a 3-piece bath rough-in included in the basement. Retreat to your backyard, offering the perfect setting for relaxing and entertaining. Customize the interior with your choice of colours and finishes! Located steps from schools, parks, trails, and shopping, with easy access to downtown Hamilton and downtown Toronto. (id:49187)
77 - 70 Chapman Court
London, Ontario
This attractive condo complex rarely has units available! Located within walking distance of Western University, Costco, Aquatic Centre and lots of other amenities! Short drive to all the great shopping in the new and growing northwest London! Quiet treed setting with back deck. Large Living/Dining Room (currently just used as a living room) plus a spacious eat-in kitchen. Main floor powder room. 3 bedrooms upstairs include a huge master bedroom with lots of closet space. Lower level features a finished family room and abundant storage. Forced air gas heating and central air. Very Affordable Condo Fees of $311 includes windows, roof, exterior building maintenance, etc. Status Certificate for the condo is available for interested buyers. Each unit comes with 2 parking spaces! Do not miss this fabulous opportunity! (id:49187)
804 - 2365 Kennedy Road
Toronto (Agincourt South-Malvern West), Ontario
Wow! Oppertunity Knocks! This Bright & Spacious Corner Unit Seldom Comes Up For Sale , 1332 S.F. 2 Bdrms + Den Or Use As 3 Bdrm, Same Owner For 39 Years!, Located In Agincourt South's Most Sought-After Building " The Camargue-The Rolls -Royce Of Adult Lifestyles" Other Features Include: Ensuite Laundry With Wall To Wall Storage cupboards, Large 126 S.F. Balcony, Extra Shelving In Each Closet, Eat-in Kitchen, 2 Car Parking, 24 Hours security guard. Maintenance fee Including Almost Every Thing : Heat, Hydro, Water, Cac, Cable T.V. Parking, Building Insurance And Common Elements. Most Of Furnitures Are Negotiable ( Excluding The White Couches In The Living Room.) Enjoy Easy Access To Shopping, Dining, Public Transit, Parks And Golf Course..... Don't Miss This Rare Opportunity- Schedule Your Private Viewing To-Day! (id:49187)
205 - 26 Pearl Street
Smiths Falls, Ontario
Looking for a smart layout that suits shared living? This well-designed condo features two private entrances - one on each side of the unit - making it perfect for roommates or anyone who values a little extra separation and privacy. This bright and inviting 2 bed/1 bath condo is just steps from Settlers Ridge Shopping Centre and offers an open-concept living space with patio doors that lead to a private balcony, perfect for enjoying your morning coffee. The kitchen has rich wood cabinetry, tile backsplash, newer appliances and a spacious walk-in pantry for all your storage needs. The eat-in dining area comfortably accommodates a table for four. Both bedrooms are generously sized with ample closet space and large windows that fill the rooms with natural morning light. Additional interior storage is abundant, with hall closets at each entrance. Recent upgrades include brand-new windows and patio doors (2024), enhancing energy efficiency and comfort. Building amenities include a secured laundry room, bike storage area, and dedicated storage locker for seasonal items and outdoor gear. One surface parking space is included, with additional visitor parking available. Enjoy the convenience of having grocery stores, restaurants, a fitness center, and more just moments from your doorstep. Located within walking distance of Chimo School, SFDCI, Lower Reach Park, scenic pathways, and the historic Rideau Canal, this condo offers both accessibility and charm. With water included in the condo fees and an average hydro cost of just $95/month, this is truly an affordable and low-maintenance lifestyle opportunity! (id:49187)
4 Tonyrose (Lot 26) Terrace
Caledon, Ontario
The Mayfield Collection by Townwood Homes A Place You'll Be Proud to Call Home Discover the elegance, craftsmanship, and lifestyle of the Mayfield Collection, where timeless architecture meets modern luxury. Built by Townwood Homes, a trusted builder w/over 50 years of experience, these exquisite homes reflect a legacy of quality & attention to detail.This is your opportunity to buy direct from the builder and personalize your home from a wide selection of premium finishes. Whether you prefer classic elegance or modern sophistication, you'll have the freedom to create a space that's uniquely yours.Each home in the Mayfield Collection offers an exceptional layout w/four full bathrooms on upper level a rare & luxurious feature perfect for larger families or multi-generational living. The interiors showcase stained oak staircases, smooth ceilings throughout, & rich engineered hardwood flooring that adds warmth & character to every room. Modern pot lights & refined trim elevate the space w/a touch of elegance, while the seamless open-concept layout provides the perfect setting for family gatherings & entertaining.These homes have been thoughtfully designed w/flexibility & future potential in mind, featuring side door entries and basement egress windows that offer possibilities for separate access or future income opportunities. Built w/energy efficiency at the forefront, each home includes a zoned HVAC system, an ERV (Energy Recovery Ventilator), & Energy Star rated windows to ensure year-round comfort & long-term savings.Additional highlights include a concrete front porch, a finished cold cellar for extra storage, & a fully paved driveway all included with your purchase. Every detail reflects a commitment to comfort, style, & quality. Whether you're enjoying your morning chai in the chef-inspired kitchen or hosting festive celebrations in your spacious great room, this is a home designed to grow with your family and enrich your lifestyle for years to come. (id:49187)
41 Lauraglen Crescent
Brampton (Fletcher's Creek South), Ontario
Welcome to this Beautiful home located in a prime Brampton area with 4 Bedroom upstairs, 2 Bedroom Finished Basement and huge driveway. This beautifully maintained property is 1920 Sq.ft above grade + finish basement. House was recently upgraded with new Kitchen Cabinets, quartz counter top, Master Bathroom with Modern Finishes and 1 Bedrooms with semi-ensuite. Additionally some areas were upgraded with new flooring and painting. Also it has new fence on one side, concrete on side and backyard as well. Basement apartment downstairs is ideal for extended family living & potential income. This home offers easy access to all major highways, public transit, schools, Sheridan College, sports complexes, community centres and shopping. With ample parking, main floor laundry for added convenience. 2 mins walk to School and next to Park. (id:49187)
309 - 573 Armstrong Road
Kingston (35 - East Gardiners Rd), Ontario
This bright top-floor bachelor condo offers a cozy and inviting living space. The big patio doors let in lots of natural light and opens up to a private balcony ideal for unwinding after a long day or enjoying your morning coffee in peace. The location provides the best of both worlds, offering easy access to downtown, west-end amenities, and public transit making commuting a breeze. This is the perfect opportunity for first-time buyers, professionals seeking a convenient living space, or savvy investors looking for a great rental property. Don't miss out! (id:49187)
27 Bell Drive
Northern Bruce Peninsula, Ontario
WELCOME HOME to this raised bungalow in beautiful Pike Bay just a short 10 minute walk to Lake Huron. Located on a quiet year round maintained road, this home offers privacy with a large yard for gardening or stargazing the clear night skies. Enjoy your morning coffee in the enclosed porch which is extended to the full length of the house just off the living room. The upper level hosts a 4 piece bathroom and 3 bedrooms with the primary bedroom having an ensuite. Open concept kitchen and livingroom provide plenty of space for entertaining. The lower level has the detached garage that you can park your vehicle and enter the house from inside the garage. The finished recreational room in the basement provides extra space for guests. Plenty of storage space including the cold room. After a day of playing in the lake, complete your day enjoying the oversized sauna and shower in the basement. This property is centrally located in Pike Bay to the local general store, LCBO, and restaurant. Pride of ownership and maintenance shows throughout. The central air unit is 2 year old, the shingles were replaced in 2019. Brand new stairlift recently installed. The vacant lot next to the property on the north side is additionally for sale for added privacy. (MLS #). Contact a REALTOR today to book a viewing to see this beautiful home or cottage for yourself! **EXTRAS** Don't miss the Sauna in the lower level!! Open to offers (id:49187)
399 Lake Promenade
Toronto (Long Branch), Ontario
Rarely Offered Waterfront Dream Home In Toronto! Wake Up To The Waves Outside Your Window & Enjoy A Morning Coffee On Your Balcony While Soaking In The Lake Views! Take A Bike Ride Along The Shore On Your Coveted New Street Lined W/ Multi-Million Dollar Estates, Mature Trees, Winding Roads & Lakeside Parks! Easily Commute Downtown W/ Access To Major Arteries & Walking Distance To Long Branch GO Station. Stop By Local Shops/Cafes/Restos On An Enchanting Neighbourhood Stroll. Return Home To Admire Breathtaking Views Of The Sunset Over The Horizon From South-Facing Windows In This Beautifully Renovated (Approx. $500k In Upgrades) Open Concept Main-Floor Layout Ideal For Entertaining Your Family Or Guests. And When Its Time To Retire Back Upstairs To Your Enviable Primary Bedroom You Can Rest & Relax In Your Soaker Tub Gazing Out The Window Upon The Stars Glistening Over Lake Ontario! Your New Home On The Lake Provides Views That Are Completely Awe-Inspiring As Well As A Lakeside Lifestyle That Is Truly Magical! 399 LAKE PROM Is Unbelievable! Carson Dunlop Pre-List Inspection Report, Virtual Tour, List Of Upgrades & More Info Available. **EXTRAS** Your Incredible New Lifestyle Awaits! Waterfront Homes W/ Riparian Rights Rarely Become Available For Sale So Don't Let This Opportunity Drift By! Life Is So Much Cooler By The Lake! (id:49187)
34 Briar Gate Way
New Tecumseth, Ontario
Welcome to 34 Briar Gate, a charming detached bungalow in a private community in New Tecumseth. This elegant home features an open-concept living space with natural light, a modern kitchen, and seamless flow into the dining and living areas. The master suite includes a spacious bedroom, walk-in closet, and luxurious en-suite bathroom. An additional bedroom and guest bathroom provide comfort for visitors. The backyard patio offers stunning views of a serene pond and golf course. Highlights include a private driveway, attached garage, and exclusive community amenities. Schedule your private viewing today to experience this tranquil retreat. **EXTRAS** Waking Distance to the Nottawasaga Inn Resort & the Ridge Golf Course, Minutes to all amenities, shopping, Golf, Nottawasaga Inn Resort, & Highway 400 (id:49187)
423 Main St S Street
South Huron (Exeter), Ontario
Don't miss your chance to own a prime commercial building in the heart of Exeter, Ontario. This high-exposure property boasts a versatile office space with 10' ceilings, ceramic tile flooring, and large windows that flood the space with natural light. The commercial unit is currently vacant, offering endless possibilities for a new business or tenant.Above the commercial space, you'll find a beautifully updated 1-bedroom, 1-bathroom residential unit that underwent significant renovations in the summer of 2023. Featuring a separate entrance and modern upgrades, this unit presents an excellent opportunity for additional rental income.With its central location, flexible commercial space, and income-generating potential, this property is a fantastic addition to any investors portfolio. (id:49187)
10 - 18 Moregate Crescent
Brampton (Central Park), Ontario
Welcome to 18 Moregate a Beautiful 3 bedroom End unit condo-townhouse. Freshly painted with a spacious open-concept main floor. New Light Fixtures throughout the house and new kitchen floor. Very spacious Primary Bedroom with walk-in Closet. Finished basement with walkout into backyard and garage access. Close to amenities Hospital, schools, public transit. Nearby ravine and parks. (id:49187)
107 Hoggard Court
Blue Mountains, Ontario
Immaculate 3 bedroom home in prestigious Lora Bay, Thornbury. Nestled on a quiet cul-de-sac in the sought-after Lora Bay community, this stunning 3260 sqft home offers the perfect blend of luxury, privacy, and functionality. Professionally landscaped gardens, mature trees, and a fully fenced yard create a private oasis for your family to enjoy.The main floor boasts an open-concept design with soaring 10ft cathedral ceilings, floor-to-ceiling windows in the great room, and a striking wood-panelled feature wall. The chefs kitchen features built-in appliances, beautiful granite countertops, a breakfast bar, and a spacious pantry. A dedicated dining space with a walkout to a covered back deck makes entertaining seamless.The main-floor primary suite is a true retreat, offering direct access to the back deck and hot tub, 4pc ensuite bath and custom walk-in closet. The luxury ensuite features heated floors and a lovely walk-in shower. A mudroom/laundry room and a powder room complete the main level.The fully finished lower level offers 9-ft ceilings, heated floors throughout, a cozy recreation space with a tile surround gas fireplace and built-ins and two large bedrooms with ample closet space. A shared bathroom and a generous storage room complete this versatile living area.Additional highlights include a double garage with convenient home access, epoxy floors and gas heater unit, covered front porch and a private backyard with sprinkler system, large lower composite deck and 2 upper decks, perfect for gatherings or quiet relaxation. You'll also find outside an office/studio with electricity, A/C and heated floor. Lora Bay residents enjoy a wealth of amenities, including a golf course, restaurant, a members-only lodge, gym, and access to the Georgian trail. Just a short drive or bike ride away, Downtown Thornbury awaits with its award-winning restaurants, coffee shops, and boutiques. Conveniently close to the areas public and private ski and golf clubs. $247 - monthly fee (id:49187)
435 Stonegate Avenue
Oshawa (Samac), Ontario
Absolutely stunning brand new legal basement apartment in the high-demand Samac community of North Oshawa! Fully renovated from top to bottom with high-end finishes and brand new appliances, this 1-bedroom, 1-bathroom unit offers modern upgrades throughout. Conveniently located near shopping, schools, transit, Ontario Tech University, Durham College, and more! (id:49187)
294 Vine Street
St. Catharines, Ontario
A New Condo Development Located In One Of St. Catharines' Original Neighbourhoods Offering A Range Of Amenities Designed To Enhance Your Lifestyle. This New End Unit Urban Townhome With Open Concept Layout and Contemporary Finishes Features 2 Generous Bedrooms, Primary With XL Closet And 3pc Ensuite. High-Quality Finishes Throughout Including Quartz Countertops & Backsplash In The Kitchen And Quartz Countertops In The Bathrooms. Relax On Your Roof Top Terrace. Just Minutes From Downtown St. Catharines, Shopping, Dining And Easy Access To Highways. (id:49187)
44 Springcreek Crescent
Ottawa, Ontario
Original Owner. Discover this charming and well-appointed 3-bedroom, 2-bathroom townhome nestled in a highly sought-after area of Kanata. The main floor showcases elegant hardwood flooring throughout, a convenient powder room, and thoughtfully designed living and dining spaces. The kitchen features an inviting eat-in area, perfect for casual dining. Upstairs, the second level offers three generously sized bedrooms, including a primary suite complete with a walk-in closet and a dedicated makeup station. A well-designed cheater ensuite provides added convenience. The lower level boasts a warm and inviting finished basement, complete with a cozy fireplace, ample storage space, and a dedicated workshop area. This home perfectly blends comfort, functionality, and style, an ideal opportunity for those seeking a home in a prime location. 24 Hours irrevocable on all offers as per form 244. (id:49187)
124 - 2228 Trafalgar Street
London, Ontario
1-bedroom condo on the main floor with covered patio. Featuring in-suite laundry, gas fireplace, easy-to clean ceramic and laminate floors and window air conditioner in the bedroom. Enjoy the outdoor pool this summer with friends and family! Recent upgrades to complex include: lobby and hallways painting, carpet, lighting, door numbers and exterior fencing. Super low condo fees of $152/mth which includes water and one assigned parking space. Property tax is $960/yr. Tenant moved in Dec 1, 2015 and is currently renting on a month-to-month basis at $723.80/mth+ hydro, gas & water heater rental. Rent was last increased on Dec 1, 2024. (id:49187)
2033 Saxon Road
Oakville (1020 - Wo West), Ontario
Don't miss out on this exceptional chance to own a beautifully renovated 4-level backsplit with a true double car garage! Welcome to 2033 Saxon Road, situated on a quiet, family-friendly street in highly sought-after West Oakville. This spacious home offers over 2200 sq ft of living space, ideal for growing families, offering plenty of room for everyone. The main level features a modern kitchen with updated cabinetry, stainless steel appliances, and additional pantry space, plus access to the backyard. The open-concept living and dining areas provide another entry to the rear patio, gazebo, and yard. On the second level, you'll find a generously sized primary bedroom, two additional bedrooms, and a refreshed main bathroom. The lower level includes a cozy family room with a gas fireplace, a 3-piece bathroom, and a laundry/utility room, with a separate walk-up entrance leading to the rear yard. The basement is a versatile space with a 4th bedroom, recreation room, and an office/gym perfect for a teenager or additional living space. Step outside to the entertainer's paradise in the backyard, featuring a large gazebo, expansive patio, beautifully landscaped flower beds with a water feature, and an above-ground pool ideal for hot summer days. Conveniently located near transit, including Bronte Go Station, top-rated schools, Queen Elizabeth Community Center, shopping, dining, and other local amenities. You are also within walking distance to Bronte Harbour and Bronte Creek Lands Park. Nestled on a peaceful crescent in a welcoming neighborhood, this home is a must-see! (id:49187)
11 - 40 Mendelssohn Street
Toronto (Clairlea-Birchmount), Ontario
Condo for Lease in Toronto. This Mattamy Townhouse with amazing and functional lay out Is Only 6 Minutes Walk To Warden Subway Station. This Stunning 2 Bed, 2 Bath Home Includes Immaculate finishes Throughout . Open Concept Living With Granite Counter In Kitchen & Bathrooms. Gorgeous Master Suite Includes Walk-In Closet And 3 Piece Bath With Walk-In Shower It also has a huge Ikea built in closet. Spacious 2nd Bedroom Walks Out To Balcony For Morning Sunshine Or Relaxing Evening Tea with a 4-pc washroom at the same level. Steps away from parks, playgrounds, a splash pad, and the Warden Hilltop Community Centre. Minutes to Eglinton Town Centre, Walmart, Cineplex, Canadian Tire, grocery stores, and more. Includes designated parking with underground access and guest parking nearby. (id:49187)
Lot 12 - 8 Dundee Street
Caledon, Ontario
LUXURY LIVING AWAITS IN THIS STUNNING TOWNWOOD HOMES MASTERPIECE! This exquisite home by award-winning builder Townwood Homes, celebrating 50 years of excellence, is the epitome of modern luxury and ready for immediate closing! Nestled on a serene ravine lot, this property offers unparalleled features and finishes that set it apart. WALK-UP BASEMENT WITH 9-FOOT CEILINGS - perfect for additional living space! 10-FOOT CEILINGS ON THE MAIN FLOOR, 9-FOOT ON THE SECOND FLOOR, AND AN INCREDIBLE 10-FOOT PRIMARY BEDROOM CEILINGS for an airy, grand feel throughout. Gleaming hardwood floors flow seamlessly through the entire home. Main floor den with a full bathroom and shower - perfect as a home office or main-floor bedroom! A total of 6 luxurious bathrooms with high-end finishes. Walk-in closets in every bedroom for ultimate convenience. Smooth ceilings for a sleek, modern look. Relax and take in the views with: A full front porch for morning coffee or evening chats, A private balcony off the front bedroom, An additional balcony off the primary bedroom - your personal retreat! Built by a trusted name in the industry, this home blends style, functionality, and quality. Ready for you to move in today! (id:49187)


