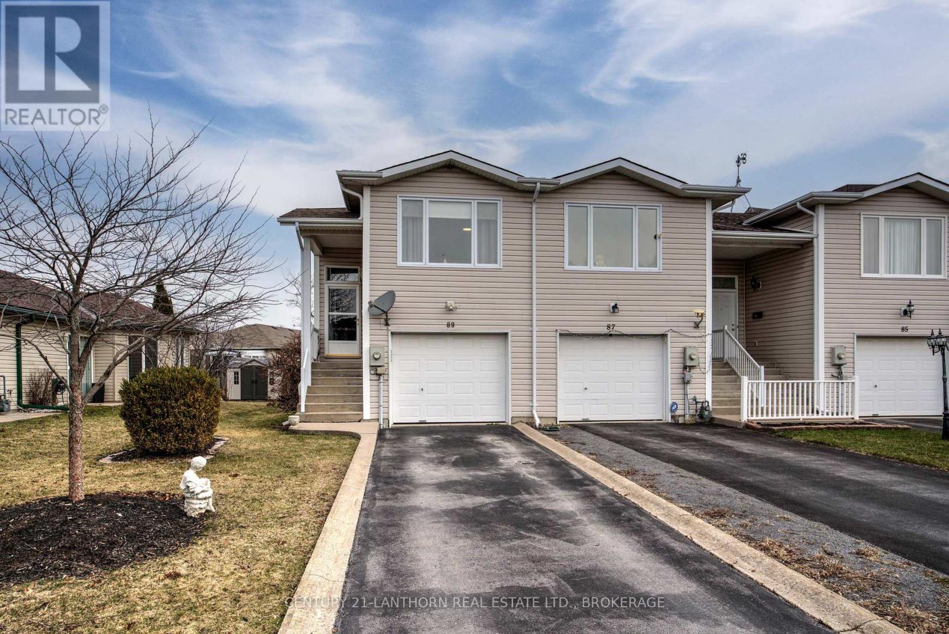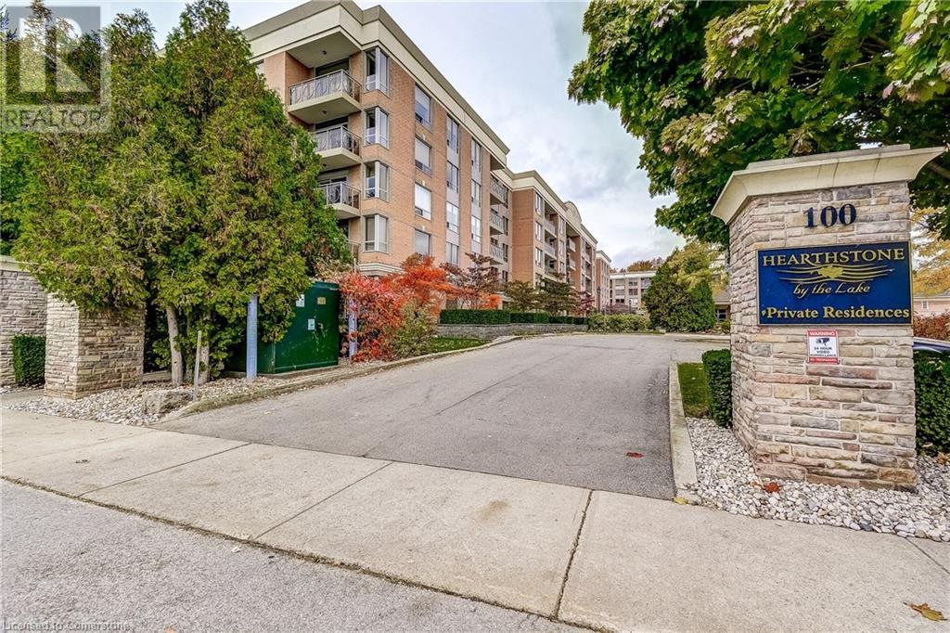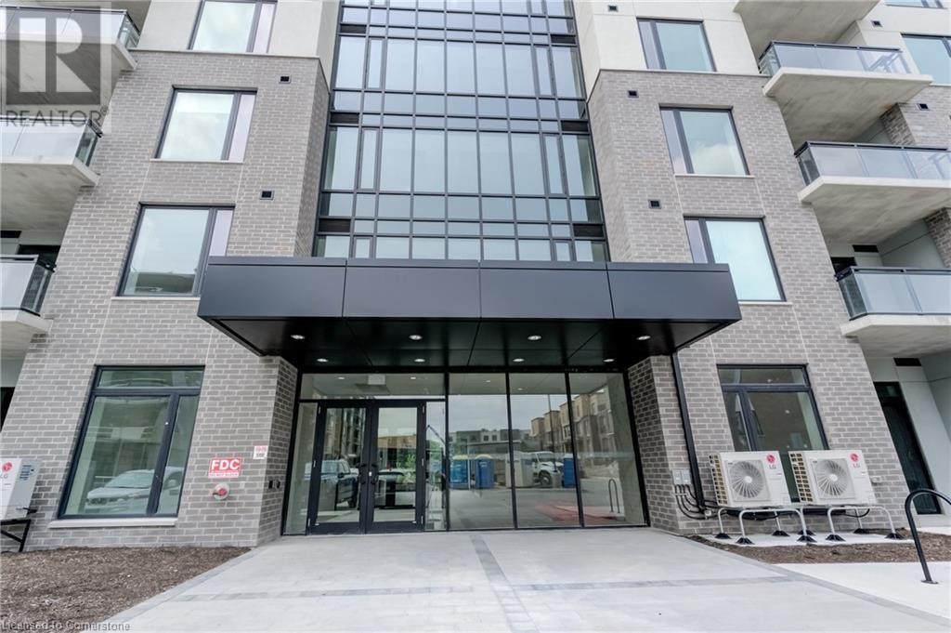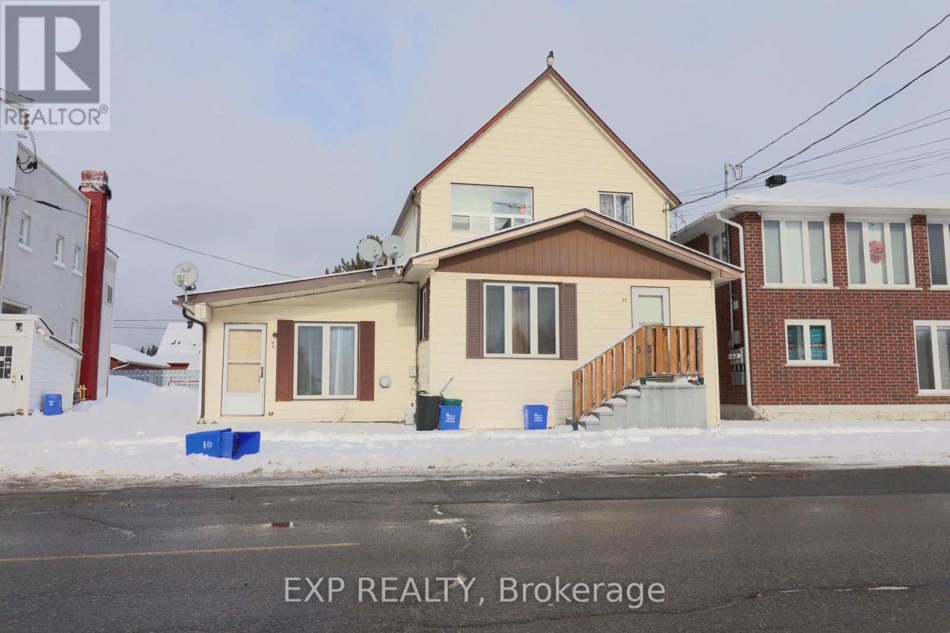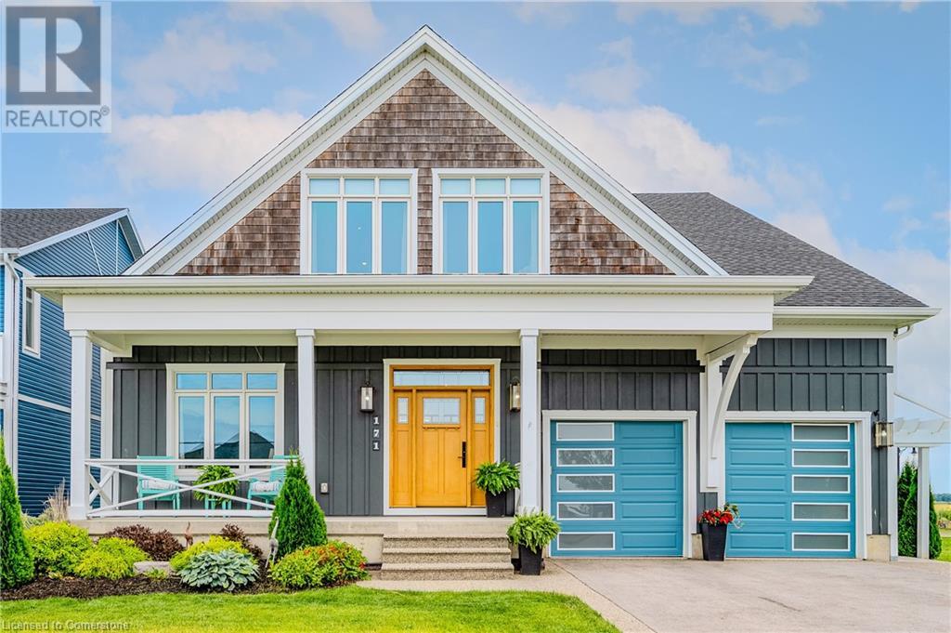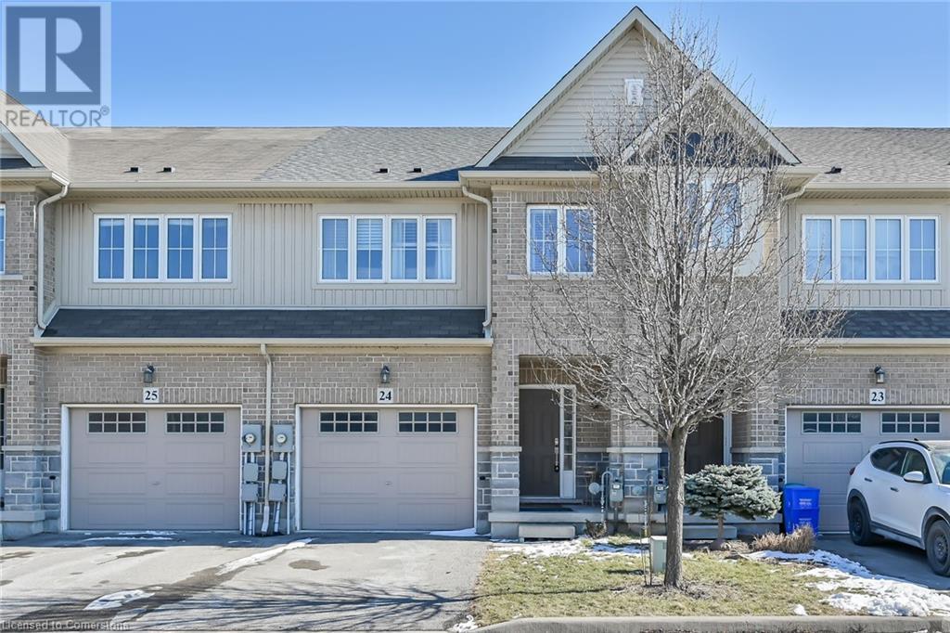49 Shaftsbury Drive Unit# Main
Kitchener, Ontario
Meticulously renovated 3 Bedroom house (upper unit) in the heart of Idlewood/Lackner Woods. You will be impressed with the Modern open-concept layout seamlessly combines style and functionality. Large eat in Kitchen, separate living/dining rooms and Laundry are on the main floor. Walkout from kitchen to deck where you can do BBQ and relax through summer months. Upstairs you will see three bedrooms and a large bath with double sinks. Extra wide garage combined with the driveway can accommodate up to 4 cars and lots of storage. Located in a prime Kitchener neighborhood, this home is close to everything you need. Enjoy easy access to schools, parks, shopping centers, and transportation hubs, making daily life a breeze. Don't miss the opportunity to live in this beautiful home in a great family friendly neighborhood! Lower unit is not included. (id:49187)
1224 Greenwood Park Drive
Kingston (13 - Kingston East (Incl Barret Crt)), Ontario
Welcome to 1224 Greenwood Park Drive, a four bedroom Tamarack Built home with over 2500 sq.ft. of finished living space. This tastefully decorated open concept design offers hardwood and ceramic flooring throughout the main level and quality laminate in the bedrooms. Off the spacious foyer is a powder room and access to the 1.5 car garage. The main floor living space is complete with a well appointed eat-in kitchen with lots of cupboard and pantry space and a great room with a cozy fireplace. Patio doors off the eating area lead to the patio and fenced yard. Upstairs are 4 generous size bedrooms a laundry room and two bathrooms. The principal bedroom has a walk-in closet and 5 piece ensuite bathroom. The lower level recreation room is a perfect gathering place for the growing family. There is also a 4th bathroom on this level and a large unfinished storage/utility room. This is a great family home just steps away from playgrounds, trails, schools and shops. It is just a 5 minute drive to CFB and the 401. (id:49187)
89 Briceland Street
Kingston (23 - Rideau), Ontario
This beautiful end unit townhouse is perfect for First Time Home Buyers . The main floor is bright and open, and has newer flooring. Two good size bedrooms and a full bath, along with the open concept kitchen/dining/living room.The lower level, which is completely above grade, directly from the attached single car garage. The lower level has a 2pc bath as well as a huge Family room with patio door walkout to private backyard with deck and pergola. Roof, furnace and central air, all were replaced in 2021by the previous owner. Close to downtown, schools and an easy access to CFB via the new Waaban bridge. This house can be an ideal choice for military families. (id:49187)
25 Kintyre Street Unit# Upper
Brampton, Ontario
Welcome To 25 Kintyre St, A Spacious Semi-Detached Home For Lease (UPPER PORTION) In The Heart Of Brampton Featuring 3 Bed 3 Bath and 1 Kitchen Across The Main Floor. Ideal For Families Or Shared Living. This Home Boasts Hardwood Floors, Fresh Paint, Porcelain Tiles and Granite Countertops. The Fully Fenced Concrete Backyard Offers Privacy And Extra Storage Area, While 3 Parking Spots Provide Ample Space. Located In A Vibrant Area Close To Schools And Major Shopping, This Home Combines Comfort, Convenience, And A Prime Location. DON'T MISS THIS ONE !! (id:49187)
100 Burloak Drive Unit# 1212
Burlington, Ontario
SPECTACULAR LAKE VIEW! Retire in style at Hearthstone by the Lake. This complex offers a multitude of amenities designed to enrich your retirement at a reasonable price. This One bedroom, one bathroom west-facing unit has been recently updated with luxury flooring and updated kitchen and bath. Enjoy the dining room, library, lounge (with happy hour!), card room, wellness centre, the list goes on. Stroll the manicured gardens, swim in the pool or curl up in front of the fireplace in the library with a good book. This facility offers emergency nursing, handyman services, a concierge, etc. Each unit has a full kitchen, laundry, one underground parking spot and a locker. Residents pay condo fees plus club fees. (id:49187)
103 Roger Street Unit# 516
Waterloo, Ontario
Indulge in the epitome of Uptown living with this exceptional condominium nestled in the heart of Waterloo! Welcome to Unit 516 at 103 Roger St, a contemporary two-bedroom condo meticulously designed for the modern urbanite. Embrace the vibrant atmosphere of Uptown living, where every convenience awaits just steps away. This condo boasts an unbeatable location, offering unparalleled convenience. Within a short stroll, you'll find the LRI, the scenic Spur Line trail, picturesque parks, minutes to both Universities, a diverse selection of restaurants, and the lively attractions of Uptown Waterloo. Step inside and be enchanted by the thoughtful design and stylish finishes of this captivating condo. The living space is bathed in natural light, courtesy of its tall ceilings and floor-to-ceiling windows, creating a welcoming and spacious ambiance. Elegant updates and a contemporary colour palette elevate the modern aesthetic. The kitchen is a chef's haven, featuring sleek stainless steel appliances, a trendy backsplash, quartz countertops, and a generously sized island perfect for hosting unforgettable gatherings. With its prime location in Uptown Waterloo and an array of desirable features, 103 Roger St. embodies the ultimate Uptown lifestyle within a brand new condo. Don't miss out on this incredible opportunity to make it your own! (id:49187)
53 Main Street E
Greater Sudbury (Rayside-Balfour), Ontario
Attention investors! Discover this cash-flowing triplex offering a standout opportunity with $47,522 in annual income and a solid net operating income of $32,743. Featuring two 2-bedroom units and one 1-bedroom unit, the property is separately metered for hydro, with two of the three tenants paying their own utilities. Recent upgrades include all-new windows, an efficient natural gas furnace, and a 2019 roof replacement on most sections of the property (with just one section remaining). Financials are available upon request. Unit 3 is currently tenanted but offers excellent value-add potential with some updates needed, giving investors the chance to increase returns even further. Located in a quiet town just a short drive from Sudbury, this triplex offers convenient access to schools, parks, shopping, and public transit. A rare chance to secure a cash-flowing asset in a desirable location - don't miss out! (id:49187)
Unit B - 859 Gladstone Avenue
Toronto (Dovercourt-Wallace Emerson-Junction), Ontario
2 Bedrooms + 2 Dens + Living/Dining Room + Rec Room, 2 Full Washrooms, Modern Kitchen & 2 Ensuite Laundry Rooms (2 Washers & 2 Dryers). ALL INCLUSIVE PRICE - utilities included. 1 Min Walk To Dufferin & Dupont Ttc Bus Stop And 12 Min Walk To Dufferin Subway Station. Apartment Is The Entire Main Floor And Basement Of A Legal Two-Unit Semi-Detached House. Unit Includes: Two Private Entrances, Main Floor Ensuite Laundry With Frontload Washer/Dryer, 1 Parking included. Shed in the backyard. Ss Appliances, Smooth-Top Stove, Dishwasher & Quartz Counters, Pot Lights. Light Fixtures & Window Coverings. Freshly Painted. This Unit is not to be missed! No Smoking please. Looking for AAA tenant - steady job & good credit! (id:49187)
733 - 5 Mabelle Avenue
Toronto (Islington-City Centre West), Ontario
Welcome to this beautifully appointed 2-bedroom, 2-bathroom condominium located in the vibrant heart of Islington City Centre. Just steps from Islington Subway Station, enjoy seamless connectivity to both TTC and MiWay transit systems.This stunning residence features an elegant kitchen complete with a quartz countertop and built-in stainless steel appliances, complemented by sleek laminate flooring throughout. The functional layout offers spacious living and dining areas, ideal for both relaxing and entertaining.Residents of this premium building enjoy access to a full suite of hotel-inspired amenities, including an indoor pool, steam room, fully-equipped fitness centre, party room, yoga/spin studios, and a private theatre.Added conveniences include one owned parking space and one locker. Located near top-tier dining, parks, and shopping, this condo offers an exceptional urban lifestyle that perfectly blends luxury, convenience, and modern living. (id:49187)
171 New Lakeshore Road
Port Dover, Ontario
Prime Port Dover location. Attention to design and detail is evident throughout this amazing custom-built home. Featuring a gourmet chef’s kitchen with Jenn-Air appliances, Butler’s Pantry, large dry food pantry, quartz counters and centre island that’s open to the dining and living area with an impressive beam accented ceiling, fireplace feature wall and sliding door access to the screened in porch. Primary bedroom with 5-piece ensuite with heated floor, walk in closet and views of the backyard oasis. Main floor laundry and spacious mudroom with garage and exterior access. The loft offers a sense of serenity with a south view of Lake Erie, a vantage point that overlooks the great room below, 4pc bathroom with heated floor and water closet, spacious walk-in dressing room with the open living area currently being used as the primary bedroom. The fully fenced yard is perfect for outdoor entertaining featuring an in-ground pool with water fall feature, sun patio, pergola and patio pool bar. Close to all amenities with The Links at Dover Coast Golf Course just steps away through the rear gate. Enjoy vacation style living. Welcome home! (id:49187)
170 Palacebeach Trail Unit# 24
Hamilton, Ontario
Welcome home! Step into this example of modern living in this magnificent multi-level townhome, offering a refined blend of comfort and sophistication. Nestled in the thriving community of Stoney Creek, this gem boasts three bedrooms and two and a half bathrooms, including a spacious primary bedroom that promises serenity and privacy. Spacious open concept living area includes a natural gas fireplace, a wisely designed kitchen with island and loads of cupboard space, a generous dining area with convenient sliding doors leading to the back deck and fully fenced yard. Primary bedroom located on its own PRIVATE level with large walk in closet and 3 pce ensuite. Prepare to be captivated by the contemporary touches throughout the home, including 2 secondary bedrooms, bedroom level laundry and a 4 pce bath with jetted tub perfect for unwinding after a long day. Recently partial roof update in (July 2023). The warm and spacious interiors invite you to decorate and turn each room into a reflection of your personal style. Available for you June 1, 2025! Parking woes begone! This property includes ample parking space, plus attached garage with inside entry to foyer. Lots of visitor parking too! The charming, peaceful neighborhood not only enhances the tranquil feel of the home but also provides a safe, welcoming environment for both individuals and families. This home is not just about the aesthetics; it's also about convenience. A short journey brings you to major shopping havens like Costco Wholesale and Metro Winona Crossing, making your daily errands effortless. For those who treasure the outdoors, the nearby Fifty Point Conservation Area offers a breathtaking landscape for picnics, hikes, and weekend adventures.Offering a perfect blend of beauty, convenience, and nature's charm, this townhome is a rare find in a sought-after locale. It's more than just a home; it's a lifestyle waiting to be cherished. (id:49187)
15 Laddie Lane
Springwater (Anten Mills), Ontario
Top 5 Reasons You Will Love This Home: 1) This custom-built bungalow has been transformed into a modern masterpiece with a newly renovated main level, with every detail from the expansive open layout with tall 9' ceilings to the carefully curated finishes reflecting exceptional craftsmanship and design 2) Modern chefs kitchen delivering a culinary haven featuring sleek quartz countertops, a spacious breakfast island, and high-quality stainless-steel appliances, alongside a 6-burner gas range paired with an electric oven and clever storage solutions, making it perfectly equipped for both intimate family meals and grand entertaining 3) Located in the highly desirable Anten Mills neighbourhood, providing easy access to local amenities such as snowmobile trails and top-rated schools 4) Picturesque backyard complete with an inground saltwater swimming pool that exudes a mountain lake ambiance with a 8' deep end, gas heater, and updated pump system, while the extensively landscaped private oasis is further enhanced by a custom sauna built with clear cedar accents and ambient lighting, along with a newly installed hot tub, low-maintenance composite decking, and elegant wrought iron fencing 5) F Fully finished basement thoughtfully designed with space for entertaining, relaxing, and working, featuring a generous living area with a gas fireplace accented by a culture stone surround, a quiet office space, a dedicated gym area with rubber flooring, and a wet bar outfitted with custom cabinetry and mini refrigerators. 1,915 above grade sq.ft. plus a finished basement. Visit our website for more detailed information. (id:49187)



