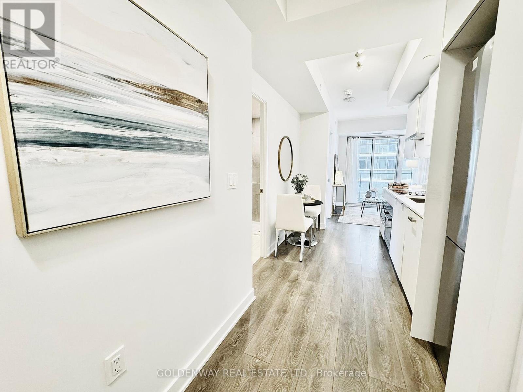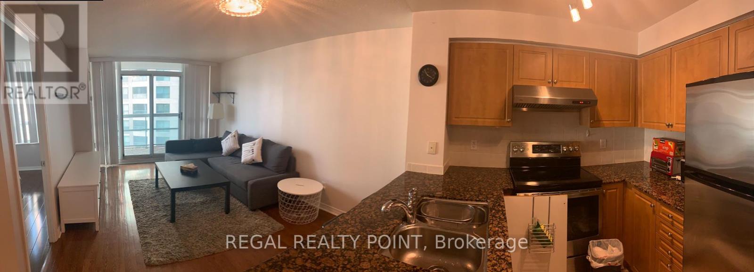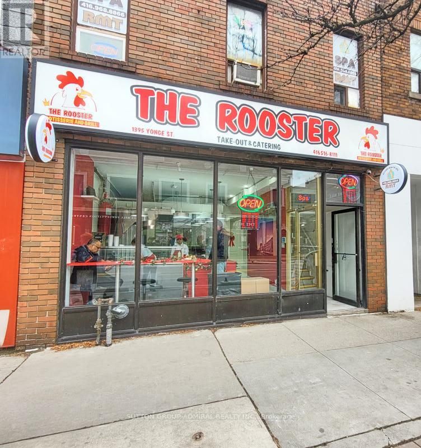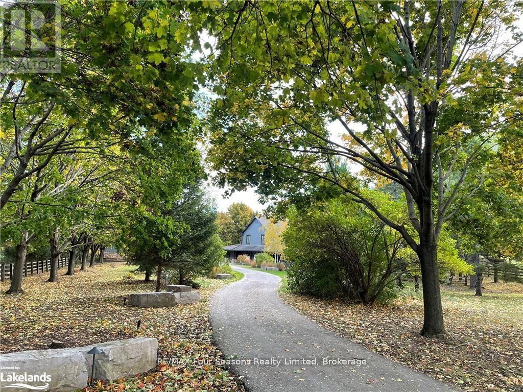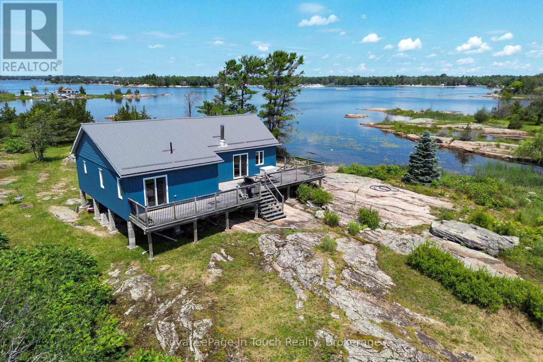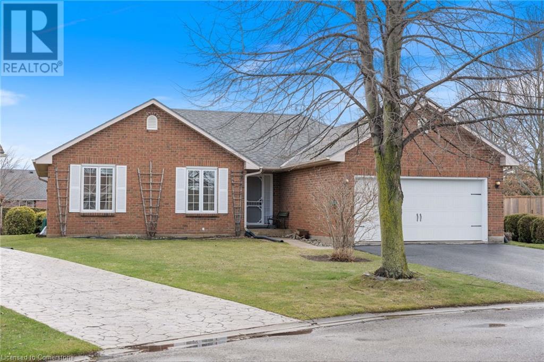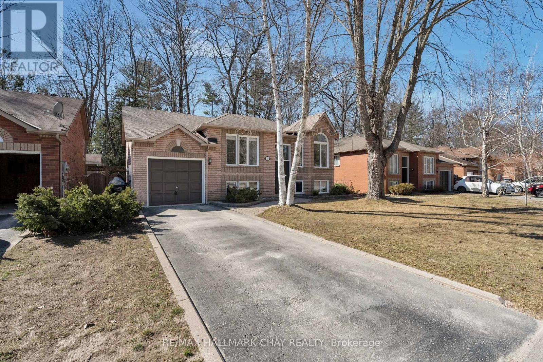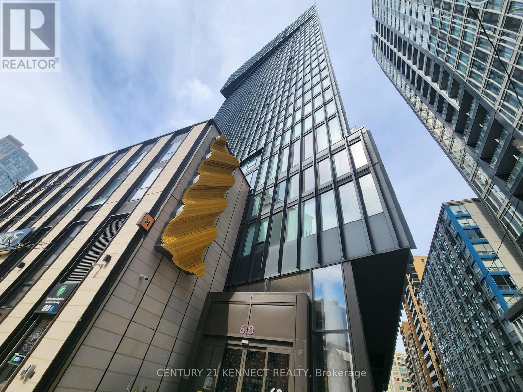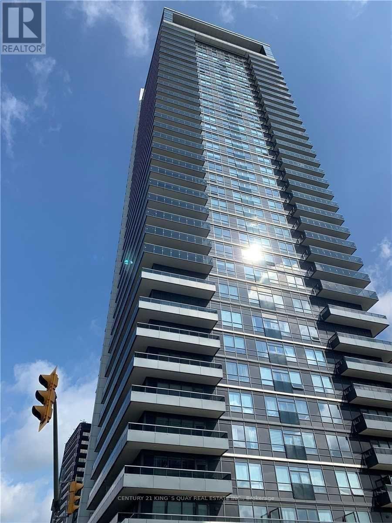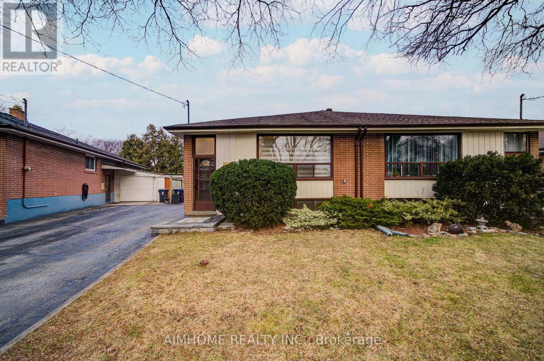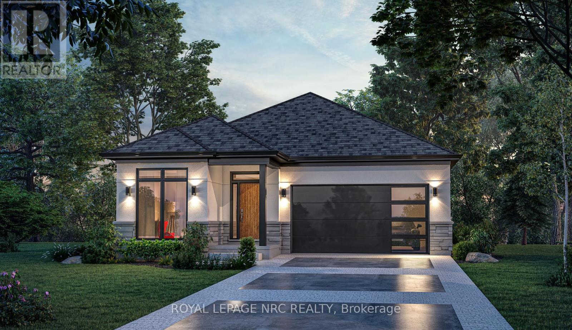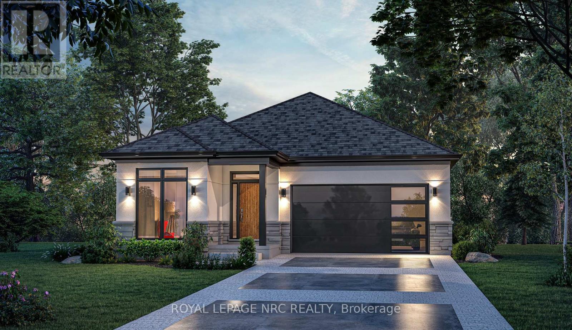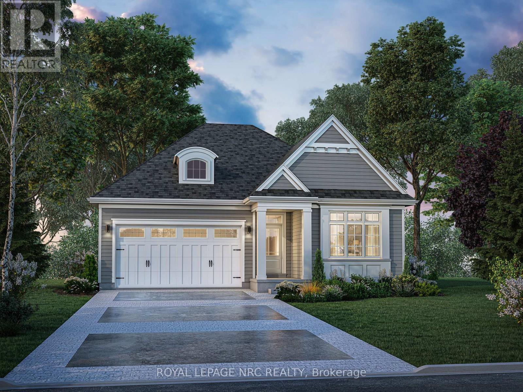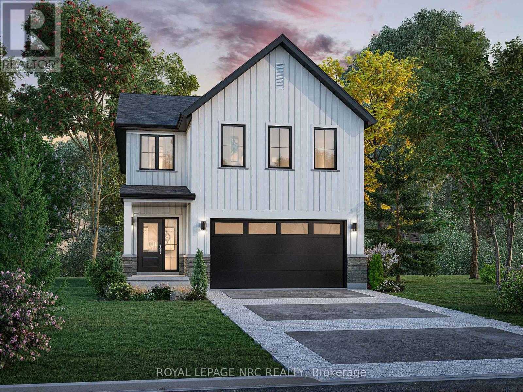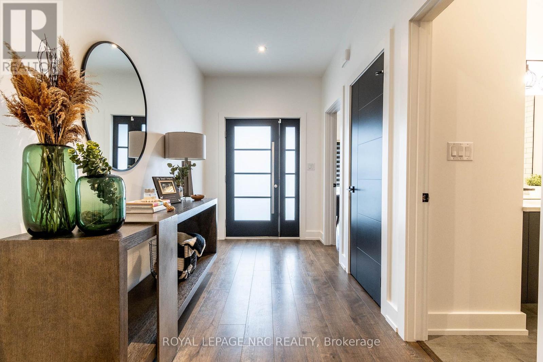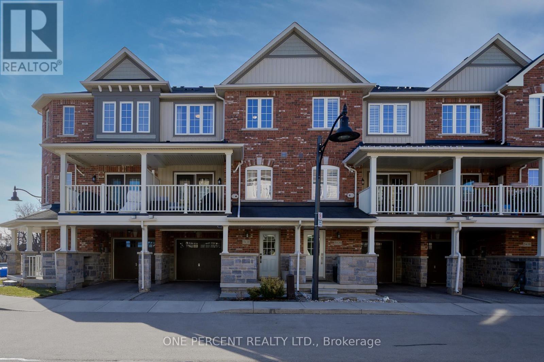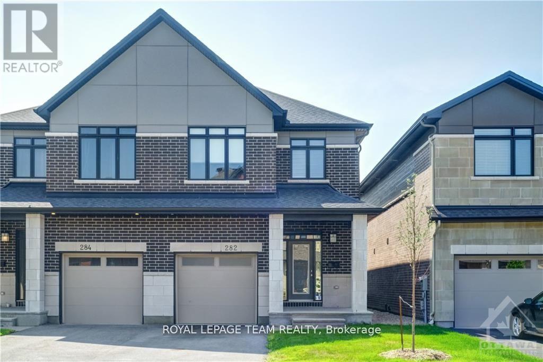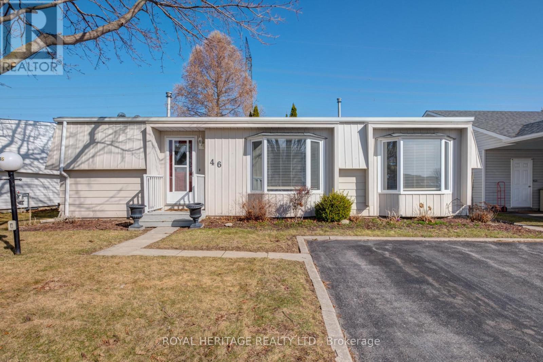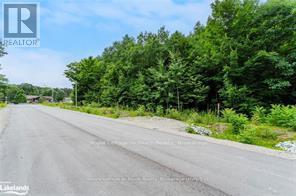27 Torrens (Basement) Avenue
Toronto (Broadview North), Ontario
Great location in desirable East York community, steps to Broadview, less than 2 km to the Danforth. Close to Michael Garron hospital, parks, shops - everything you need. You'll love calling this place home: full renovation (2023): flooring, lighting, new kitchen and bathroom, almost all new full-size appliances (stove, OTR microwave/fan, washer/dryer). A cook's dream with double sink and upgraded pull-down faucet, oodles of counter space and cabinets, including an eat-in counter atop the island. Windows in every room and an additional exit door in the bedroom provides security and sunlight. Bathroom has brand-new fixtures including an oversized shower with glass door. No dingy basement for you! Utilities and internet are all included too! "Just enough" living space for a single occupant, or maximum of two persons. The living room is large enough to accommodate a desk to "work from home" if needed. Currently tenanted - photos are from previous listing. (id:49187)
2115 - 195 Redpath Avenue
Toronto (Mount Pleasant West), Ontario
Welcome to this GREAT unit at a GREAT location! Citylights On Broadway South Tower is located just steps away from Yonge & Eglinton. Walking distance to subway, restaurants & shops. A very functional layout that is suitable for a single person or a couple. Lots of upgrades in the unit: quartz countertop & under the cabinet lighting in the kitchen. Glass shower door, storage shelves & pot lights in the washroom. Over 18,000 Sf indoor & over 10,000 Sf Outdoor Amenities: outdoor pool with lounge chairs, a steam room, an outdoor theatre area, a large modern gym, a party room, 3 BBQs with outdoor seating, a basketball court, guest suites, and visitor parking. Maintenance fees include internet. One locker is included. **EXTRAS** (id:49187)
1525 - 251 Jarvis Street
Toronto (Church-Yonge Corridor), Ontario
Stunning Condo With Bright & Spacious 2 Bdrms & 2 Baths Plus 1 Storage Locker, This Corner Unit With Great Layout At 751 Sqft. OpenConcept Kitchen With B/I Appliances, Steps To Transit, Parks, Restaurants, Entertainment, Eaton Centre, Parks And More, Wonderful Amenities:Rooftop W/ Garden Terraces,Bbq Stations,Party Room, Gym/Fitness Room, 24Hr Concierge. (id:49187)
1017 - 509 Beecroft Road
Toronto (Willowdale West), Ontario
Location location location! This Yonge/Finch luxury, bright and spacious 1-bedroom 1-bathroom condo welcomes you to enjoy the entire property. 24-hour concierge, wonderful management. Lots of furniture can stay, e.g. TV stand, sofa, tables, chairs, bed. Hydro, water and heat included, 1 parking and 1 locker included. Steps to Finch subway station, GO transit, restaurants, supermarkets, shops, banks etc. EXTRAS: All existing elfs, all existing window coverings, fridge, stove, hood, microwave, dishwasher, washer, dryer (id:49187)
416 - 219 Fort York Boulevard
Toronto (Niagara), Ontario
Modern 1+Den Condo for Lease Fort York Bright and functional 1+Den, 1 Bathroom condo in the heart of Fort York. Enjoy a private balcony overlooking a quiet courtyard and a spacious den, perfect for a home office. This unit is available furnished or unfurnished your choice. Top-tier amenities include a full gym, yoga studio, indoor pool, and sauna. Ideal for dog owners theres a dog park right across the street with stunning Lake Ontario views. Steps to grocery stores, cafes, and bars. Quick access to the streetcar with a short commute to Union and Bathurst stations. Just a 10-minute walk to Billy Bishop Airport for easy travel.*For Additional Property Details Click The Brochure Icon Below* (id:49187)
307 - 31 Tippett Road
Toronto (Clanton Park), Ontario
Modern luxury at its finest with this stunning 2+1 bedroom, 2 bathroom condo with east-facing view.This bright and spacious condo has tons of natural light from the large windows and unobstructed balcony. Excellent layout with modern open concept kitchen with large island, and stainless steel appliances. Enjoy unparalleled amenities, including a rooftop pool, sky garden, dog spa, private courtyard,24-hour concierge, visitor parking, kids' playroom, fitness center, yoga studio, and a wireless lounge. Steps To Wilson subway station, Experience unparalleled convenience in this prime location with exceptional transit options, Perfect for first-time homebuyers or investors. Easy access to Hwy 401, Costco, Yorkdale, Home Hardware and big box retail. (id:49187)
1395 Yonge Street
Toronto (Rosedale-Moore Park), Ontario
Newly Built, Fully Equipped Quick Service Restaurant for Lease Prime opportunity in a premium location just south of St. Clair Subway Station. This turnkey QSR space is situated in a high-traffic, high-density corridor, surrounded by a vibrant mix of office towers and high-rise residential buildings. Located within walking distance of Deer Park Junior and Senior Public School, the site benefits from strong daytime and evening foot traffic. Ideal for an established brand or emerging concept looking to capitalize on a bustling urban node. Fully equipped kitchen with 12 feet hood and front-of-house setup. (id:49187)
133 Arrowhead Road
Blue Mountains, Ontario
SPRING/SUMMER/FALL RENTAL - Two minutes to the beach, and walkable to hiking, as well as walking and biking on the Georgian Trail. Super private 5 bed, 3 bath beauty on almost 2 acres awaits you and your family. Massive living room/dining room anchored by a wood burning fireplace and tons of space for entertaining. Kitchen updated with new counter tops and appliances. Huge dining table is ready for Saturday night dinner parties or family meals. A separate living space ensures the kids can have their own space if needed, and they can enjoy the foosball table and a second fireplace. Two bedrooms on the main floor boast a queen bed in one, and twin over double bunk beds in the other. The bathroom on this level has a new shower and sauna. Upstairs are the other three bedrooms - the primary with a King + ensuite, complete with a lovely tub to relax in after a day on the slopes, and an oversized shower. The other two bedrooms each have two twin over double bunks to ensure generous sleeping capacity and fun sleepovers for the kids, and the third bathroom is complete with shower and a tub. Stunning setting down a long driveway with tons of trees and a river that flows by the large deck. There is ample parking, including covered for minimum one car. Don't miss out on this one... If July and/or August only, different price will apply. Detached garage/bunk house is not included. (id:49187)
4 Island 470
Georgian Bay (Baxter), Ontario
Just a few mins by boat from Honey Harbour & you're at the cottage. You'll love all the smooth Canadian Shield rock & the small stand of windswept pine trees near the shore. Smaller kids will enjoy the shallow spot in front of the cottage with smooth rock & a little sand. The cottage features a good sized living area, a modern kitchen & dining room as well as an updated washroom. Durable laminate flooring was used throughout & the washroom is appointed with tile flooring. There are 3 bedrooms & the large master boasts French doors to the deck. The deck on the south side of the cottage is large & private & enjoys plenty of sunshine all day. Recent updates include a new deck on the north side of the cottage, metal roof, new vinyl siding and eavestroughs and a new dock. (id:49187)
2608 - 242 Rideau Street
Ottawa, Ontario
Modern & bright Pied a Terre in Centretown, steps from Ottawa University, the M Market & the Rideau Centre and across the street from a Metro Grocery store. Highrise building with many amenities including indoor pool, exercise room, outdoor patio/courtyard with BBQ's, Concierge service 24/7 and more. This bachelor type unit offers approx. 440 s.f. of living space plus a balcony. Unit has hardwood floors in principle rooms and ceramic in the bathroom. Kitchen has a breakfast bar and granite countertops and equipped with apartment size dishwasher, Stove, Built in Microwave/hood-fan and refrigerator. South facing unobstructed view of Centretown from its 26th floor location. Offered with high speed internet, heat, water & hydro included. Available starting May 1st. No parking. Available furnished as per photos. Floor plan available upon request. Prospective tenants must provide fully completed and sign rental application, provide Equifax or Transunion credit report, Provide Photo ID, provide proof of income. Tenant will be required to obtain tenant condo insurance for the duration of the lease. (id:49187)
13 Bayshore Crt Court
Port Dover, Ontario
Welcome to 13 Bayshore Court – Your Port Dover Retreat! Nestled on a quiet court in one of Port Dover’s most desirable neighbourhoods, this charming bungalow offers the perfect blend of comfort, space, and style. Step inside to discover a bright, open concept living area where the kitchen, dining, and living room flow seamlessly ideal for entertaining or everyday living. With three well-appointed bedrooms, including a primary suite with a luxurious 4-piece ensuite, this home is designed for relaxation. The fully finished basement is a true highlight, featuring a large recreation room, a games room for fun gatherings, and a versatile den—perfect for a home office or cozy reading nook. Outside, enjoy low maintenance living with an attractive landscaped yard and a wood deck, perfect for summer barbecues or morning coffees. The 2-car attached garage provides ample storage and convenience year-round. Whether you’re looking for a peaceful forever home or a welcoming retreat near Lake Erie’s shores, 13 Bayshore Court delivers it all. Don’t miss your chance to make this Port Dover gem yours! (id:49187)
1508 Crimson Crescent
Kingston (42 - City Northwest), Ontario
Mint condition 3 bedroom 4 bath single family home ideally located in popular Woodhaven, just steps to parks, schools and close to all amenities. This CARCO built, Delany model features over 2000 sq ft of finished living area. The Delany model is popular for it's main floor office, vaulted ceiling in the living room dining room area, open concept kitchen with island and main floor laundry with interior entrance to the garage. Hardwood and Tile floors throughout the main floor with detailed custom trim, columns and wainscotting. The wood staircase leads you upstairs to a carpet-free 3 bedrooms, a spacious principal with 3 piece ensuite and walk-In closet; two other good size bedrooms and 4 piece bathroom. The lower level features a finished recreation room with an eco friendly electric fireplace, den, storage room and 2 piece bath with rough-in for a shower if desired. Work from home? Both Bell and Cogeco fiber connections have already been installed into the home with ethernet jacks wired throughout. The rear yard is fenced with a deck, patio, walkways, stone landscaping and newly planted trees to ensure natural privacy. Pride of ownership is evident! (id:49187)
2205 - 3939 Duke Of York Blvd Boulevard
Mississauga (City Centre), Ontario
Bright & Spacious 1+Den Bed, 2 Bath Suite At City gate Condos In Mississauga City Centre Beautiful New Wide Laminate Floors and Fresh Paint Throughout The Open Concept Unit. A Lovely View From Your Private Balcony Into The Courtyard, Unrivaled Location In The Heart Of Mississauga, Steps To Square One + Shopping, Dining, Transit, All The Best Mississauga Has To Offer At Your Doorstep. Building Features Spectacular Amenities - Concierge, Gym, Business Centre, Pool, Sauna And Party Room. Includes 1 Parking Spot & 1 Locker Included. (id:49187)
26 Brillinger Drive
Wasaga Beach, Ontario
Renovated bungalow backing onto crown land. This move in ready, all brick bungalow offers 1634 finished square feet of carpet free living space with 3 bedrooms and 2 bathrooms. The open concept main floor has a fully renovated kitchen with quartz countertops, oversized island and stainless steel appliances. The kitchen also walks out to the private yard, backing onto crown owned land. Spacious primary bedroom features walk in closet. Upper level also offers second sizeable bedroom and renovated 4 pc bathroom. Lower level is fully finished with an additional bedroom, 3 pc bathroom with glass shower and large recreation room. Lower level layout lends itself well to the potential for a 4th bedroom is desired. ** This is a linked property.** (id:49187)
106 - 18 Pemberton Avenue
Toronto (Newtonbrook East), Ontario
Excellent Location At Yonge And Finch. Direct Underground Access To Yonge TTc Subway Station And Additional Transportation Options Like YRT, GO Bus. Officially in The Boundaries of Popular Earl Haig Secondary School and Highly Ranked Schools. Well Maintained 2Bdr+2Full Baths Unit. Laminate Throughout. Well Maintained buildings. Large Size bedrooms. 1 Pkg &1 Locker. Great Building Amenities And Neighborhood Amenities, Concierge, Exercise, Meeting Room, Visitor Pkg. Maintenance Fee Includes All Utilities! Steps To Shopping, Restaurants, Parks, Library and Entertainment... (id:49187)
901 - 60 Shuter Street
Toronto (Church-Yonge Corridor), Ontario
1 Bedroom In Fleur Condos By Menkes! Spacious And Functional Layout. In The Heart Of Downtown Core @ Church & Shuter. Luxury Amenities: Bbq Area, Dining Rm W/Catering Kitchen, 24HrConcierge, Gym, Yoga, Media Rm, Guest Suites, Lounge, Party Rm, Outdoor Terrace. Walking Distance To Ryerson University, U Of T, Eaton Centre, Yonge-Dundas Square, City Hall, Groceries, Shops, Restaurants, Hospitals, Ttc & Subway Stations. (id:49187)
S715 - 120 Bayview Avenue
Toronto (Waterfront Communities), Ontario
Steps to Distillery District. This newly painted quaint studio condo comes with a balcony with 9 ft ceiling is located in the heart of a booming downtown core surrounded by restaurants, cafes, shops, steps away from YMCA, Cherry Beach , King St. East Street car nearby, George Brown College, The Docs, accessible to DVP/Gardiner, steps from 18 acres of trails, playgrounds and all the downtown living at its best. Amenities include a rooftop terrace and a gorgeous pool, BBQ, fitness room, sauna, party room, gym, 24/7 Concierge, private theatre room and visitors parking, media room, bike storage and guest suites. Access to bike paths. (id:49187)
665 Pouliotte Street
Clarence-Rockland, Ontario
This cute as a button bungalow in the heart of Rockland is a deal you don't want to miss. As you walk into this beautiful home, you will find a bright eat-in kitchen with newer cabinets, lots of counter space for the chef in the family, stainless steel kitchen appliances which are included. Good size living room, 3 pce bathroom, main floor laundry room with loads of storage, large primary bedroom all on the main floor. The lower level offers large space that you can make it your own, storage and more. As you head to the backyard, you will enjoy a good size backyard perfect for entertaining friends & family. A shed is included. Minutes from coffee shops, restaurants, shopping and parks. Why rent when you could buy this home. Approx. $32,000 in upgrades over the years. HURRY, call to book your showing before it's too late. (id:49187)
48 Carty Road
North Algona Wilberforce, Ontario
A true authentic 3 season cottage on the shores of the Bonnechere River with access to Golden Lake. Everything about this cottage exudes the "cottage life" ideal with the general comforts of home with running water, indoor plumbing, and hydro. The lot offers over 130ft of water frontage, plenty of cleared area for yard games and lounging, sandy swimming area, waterfront gazebo, 2 additional storage sheds and large mature trees for shade when needed. Very peaceful and private. The cottage is accessible year round from a dead-end Municipally maintained road (no messy right of way on privately owned roads) offering a large Primary (Master) Bedroom, with direct access to the back deck, 2 other bedrooms, an open concept living space, great for large gatherings, and a screened porch with direct view of the waterfront. Lots of life remaining in this cottage, with solid wood siding, metal roof, and good drainage around the cottage, that keeps the structure in good condition. If you are looking for a place with a real cottage feel and an excellent waterfront lot, look no further! (id:49187)
1386 Centre Road
Carlisle, Ontario
Situated in the heart of Carlisle, this outstanding home offers a spacious lot and a charming, mature backyard featuring a deck and patio, perfect for relaxation and entertaining. Inside, enjoy comfortable living with an abundance of natural light throughout. The property includes four bedrooms, including an expansive master suite, and a practical eat-in kitchen. The finished basement adds value with a large bedroom, a spacious recreation room, and ample storage space. Outside, you'll find a detached garage, storage shed, and plenty of parking. With numerous upgrades, this home combines charm, functionality, and convenience—your ideal living space awaits (id:49187)
196 Marlborough Street Unit# Lower
Brantford, Ontario
Newly renovated 2 bed, 1 bath unit conveniently located 5 minutes from Highway 403. This spacious main floor unit has a large fenced in yard with deck and 1 exclusive parking space. Fridge, stove, dishwasher, washer and dryer included. Tenant to pay Hydro + Water, Landlord pays Gas. (id:49187)
3552 Eglinton Avenue W
Mississauga (Churchill Meadows), Ontario
Executive Townhouse Located in Sought After Churchill Meadows Community & Child friendly NBHD. A Beautiful Stone & Stucco Exterior combined W/No grass at front yard bring you detailed personal landscaping scenery + Rear double detached garage connect to professional interlocking and garden court yard easy to maintain and perfect for entertaining your guests. Good sized 3 bedrooms W/finished basement. Total 3.5 bathrooms. Living room offers 11' ceiling high w/fireplace/large window. Former dining room w/coffered ceiling O/L the living room. Large sized kitchen w/many cabinets and pantry, directly access to the Deck From Eat-In Kitchen. This lovely home located with Top rated Schools. Super convenient location. Enjoy the nearby new Churchill Meadows Community Centre & Mattamy Sports Park. Close to Hwy403/401/407, GO Station. Erin Mills Town Center, Grocery shopping, Banks, Rona, Hospital, Restaurants and ** NEW Ridgeway Plaza which offers all you need ** Looking for people who loves taking care of the back/front yard. No grasses with low maintenance, but love natures. Promise to keep the plants in a good shape (id:49187)
1611 - 138 Downes Street
Toronto (Waterfront Communities), Ontario
Welcome To Sugar Wharf East Tower By Menkes! Stunning South east corner unit with 3 bedrooms and 2 bathrooms. Overlooking park, lake and city views. 916Sqft + 336 Sqft Wraparound Balcony. Bright unit with great layout and Floor to Ceiling Windows. Modern Kitchen with High End Appliances and Quartz Counter Top. Excellent location. walking distance to george brown, park, sugar beach, harbour front, st lawrence market, union station, financial district and mins access gardiner/QEW and much more. (id:49187)
1406 - 2 Anndale Drive
Toronto (Willowdale East), Ontario
Modern Condo With Indoor Direct Access To Yonge/Sheppard Subway. Spacious Floor Plan With Over 580 Sf Of Open Concept Space, 9Ft Ceilings, Beautiful East View And Large Windows. High End Appliances. Computer Desk Niche Area. Underground Access To Whole Foods. Luxury Amenities, 24Hr Concierge, Outdoor Swimming Pool, Gym, Party Room, Sauna, Theater. Close To 404, 401, Park, Restaurants. One Underground Parking Next To Elevator Included In The Rent. (id:49187)
1713 - 20 Edward Street
Toronto (Bay Street Corridor), Ontario
**PRIME LOCATION**Heart Of Downtown PandaCondo **1 Bed+Den Unit Den is a 2nd Br with door and see through glass with blinds. 9 ft. ceiling Next to Dundas Square overlooking CN Towers. West Exposure. Steps to Eaton Centre, T & T Supermarket in the building, Ryerson, U of T, Dundas subway station and Toronto Coach Bus Terminal Building Amenities: Concierge, Billiards/Table Tennis Room, Media/Party/Meeting Rooms, Fitness Centre. ** No Pets, No smoking ** (id:49187)
101 Marbury Crescent
Toronto (Parkwoods-Donalda), Ontario
Stylish Modern semi-detached, 2 Bedrooms, 1 washroom, newly renovated basement for rent. Living room combines with dining room; modern Kitchen; Laundry room; Close to DVP and Highway 401; Friendly neiboroughhood; Close to famous private school-Crestwood Preparratory College and shopping centre; (id:49187)
11 Stickles Street
Pelham (662 - Fonthill), Ontario
Fonthill's newest development, Tanner Woods, TO BE BUILT - New custom Bungalow, Luxury, elegant, modern features, quality built homes by Niagara's award winning Blythwood Homes! This Balsam 33 model floor plan offers 1380 square feet of living space, 2 bedrooms, 2 bathrooms, bright open spaces for entertaining and relaxing. Luxurious features and finishes include vaulted ceilings, primary bedroom with 4pc ensuite bathroom and double walk-in closets, kitchen island with quartz counters, breakfast bar and nook as well as garden doors off the great room. The full-height basement with extra-large windows is unfinished with an additional 945 sq.ft for a future rec room, bedroom and 3pc bathroom. Exterior features include planting beds with mulch at the front, fully sodded lot in the front and rear, poured concrete walkway at the front and double wide gravel driveway leading to the 2-car garage. High efficiency multi-stage furnace, 200amp service, tankless hot water (rental). Located at the end of Tanner Drive, Stickles Street. Welcome to Fonthill, walking distance to the Steve Bauer Trail, biking, hiking, close to the shopping, amenities, schools. Easy access to the QEW to Toronto, Niagara Falls. Enjoy The Best Wineries, and Golf courses Niagara has to offer! There is still time for a buyer to select some features and finishes! (id:49187)
3 Stickles Street
Pelham (662 - Fonthill), Ontario
Fonthill's newest development, Tanner Woods, New custom bungalow to be built. Luxury, elegant, modern features, quality built homes by Niagara's award winning Blythwood Homes! This Balsam 33 model floor plan offers 1380 square feet of main floor living space, 2-bedrooms, 2 bathrooms, bright open spaces for entertaining and relaxing. Luxurious features and finishes include vaulted ceilings, primary bedroom with 3 or 4pc ensuite bathroom and double walk-in closets, kitchen island with quartz counters, breakfast bar and nook as well as garden doors off the great room. The full-height basement with extra-large windows is unfinished with an additional option for a 945 sqft future rec room, bedroom and 3pc bathroom. Exterior features include planting beds with mulch at the front, fully sodded lot in the front and rear, poured concrete walkway at the front and double wide gravel driveway leading to the 2-car garage. High efficiency multi-stage furnace, ERV, 200amp service, tankless hot water (rental). Located at the end of Tanner Drive, Stickles Street. Welcome to Fonthill, walking distance to the Steve Bauer Trail, biking, hiking, close to the shopping, amenities, schools. Easy access to the QEW to Toronto, Niagara Falls. Enjoy The Best Wineries, and Golf courses Niagara has to offer! There is still time for a buyer to select some features and finishes! (id:49187)
5 Stickles Street
Pelham (662 - Fonthill), Ontario
Fonthill's newest development, Tanner Woods, TO BE BUILT - New custom bungalow, Luxury, elegant, modern features, quality built homes by Niagara's award winning Blythwood Homes! This Birch 33 model floor plan offers 1380 square feet of main floor living space, 2-bedrooms, 2 bathrooms, bright open spaces for entertaining and relaxing. Luxurious features and finishes include vaulted ceilings, primary bedroom with 3 or 4pc ensuite bathroom and double walk-in closets, kitchen island with quartz counters, breakfast bar and nook as well as garden doors off the great room. The full-height basement with extra-large windows is unfinished with an additional option for a 833 sqft future rec room, bedroom and 3pc bathroom. Exterior features include planting beds with mulch at the front, fully sodded lot in the front and rear, poured concrete walkway at the front and double wide gravel driveway leading to the 2-car garage. High efficiency multi-stage furnace, 200amp service, tankless hot water (rental). Located at the end of Tanner Drive, Stickles Street. Welcome to Fonthill, walking distance to the Steve Bauer Trail, biking, hiking, close to the shopping, amenities, schools. Easy access to the QEW to Toronto, Niagara Falls. Enjoy The Best Wineries, and Golf courses Niagara has to offer! There is still time for a buyer to select some features and finishes! (id:49187)
6 Stickles Street
Pelham (662 - Fonthill), Ontario
Fonthill's newest development, Tanner Woods, TO BE BUILT - New custom 2 Storey, Luxury, elegant, modern features, quality built homes by Niagara's award winning Blythwood Homes! This Alder B model floor plan offers 2335 square feet of finished living space, 4 bedrooms, 3 bathrooms, bright open spaces for entertaining and relaxing. Luxurious features and finishes include vaulted ceilings, primary bedroom with 3 or 4pc ensuite bathroom and double walk-in closets, kitchen island with quartz counters, breakfast bar and nook as well as garden doors off the great room. The full-height basement with extra-large windows is unfinished with an additional option for a 725 sqft future rec room, bedroom and 3pc bathroom. Exterior features include planting beds with mulch at the front, fully sodded lot in the front and rear, poured concrete walkway at the front and double wide gravel driveway leading to the 2-car garage. High efficiency multi-stage furnace, 200amp service, tankless hot water (rental). Located at the end of Tanner Drive, Stickles Street. Welcome to Fonthill, walking distance to the Steve Bauer Trail, biking, hiking, close to the shopping, amenities, schools. Easy access to the QEW to Toronto, Niagara Falls. Enjoy The Best Wineries, and Golf courses Niagara has to offer! There is still time for a buyer to select some features and finishes! (id:49187)
8 Stickles Street
Pelham (662 - Fonthill), Ontario
Fonthill's newest development, Tanner Woods, TO BE BUILT - New custom bungalow, Luxury, elegant, modern features, quality built homes by Niagara's award winning Blythwood Homes! This Cedar model floor plan offers 1375 square feet of main floor living space, 2-bedrooms, 2 bathrooms, bright open spaces for entertaining and relaxing. Luxurious features and finishes include vaulted ceilings, primary bedroom with 3 or 4pc ensuite bathroom and double walk-in closets, kitchen island with quartz counters, breakfast bar and nook as well as garden doors off the great room. The full-height basement with extra-large windows is unfinished with an additional option for a 672 sqft future rec room, bedroom and 3pc bathroom. Exterior features include planting beds with mulch at the front, fully sodded lot in the front and rear, poured concrete walkway at the front and double wide gravel driveway leading to the single or 2 car garage. High efficiency multi-stage furnace, 200amp service, tankless hot water (rental). Located at the end of Tanner Drive, Stickles Street. Welcome to Fonthill, walking distance to the Steve Bauer Trail, biking, hiking, close to the shopping, amenities, schools. Easy access to the QEW to Toronto, Niagara Falls. Enjoy The Best Wineries, and Golf courses Niagara has to offer! There is still time for a buyer to select some features and finishes! ** This is a linked property.** (id:49187)
8794 Sourgum Avenue
Niagara Falls (222 - Brown), Ontario
Your Dream home awaits you! View the place and know the difference - feel it all.Elegantly Beautiful Detached House in the Heart of Niagara Falls with 3 Bed Plus 2 and HalfWashrooms. Beautifully Located in High Demand Area. Modern and Open Concept with Lots of NaturalLight and Very Spacious. Lots of Greenery nearby at the back of the Property. Many Schools in thearea and Public Transit is just few steps away. This Detach Offers Loads of Upgrades; GraniteCounter Top, Builder Installed Pot Lights, Remote Operated Blinds where Installed by Blinds to go.High End Appliances still under warranty at the time of Listing. Built by Empire home; Year 2019, famous model LANCELOT 27' Elevation/Style B, 1658 SQ.FT. Buyer to verify all measurements. (id:49187)
91 Donnenwerth Drive
Kitchener, Ontario
**Spacious & Functional Layout**Welcome to this 3-bedroom, 3-bathroom Townhome in a desirable Kitchener neighborhood! Ideal price and location for your first home, Open-concept kitchen/dining area features a ceramic floor, and a walkout to a large deck, perfect for summer BBQ sand entertaining.**Cozy & Inviting Living Spaces**A unique in-between family room with large windows floods the space with natural light, making it a great spot for movie nights or relaxing with loved ones. The primary bedroom on its own private level offers a peaceful retreat, complete with a ceiling fan and closet. Two additional well-sized bedrooms on the second floor provide ample space for a growing family.**Finished Basement & Outdoor Space**The versatile finished basement boasts a large rec room with broadloom and a large window, ideal for a playroom, home office,or gym. A 3-piece bathroom completes this level. Outside, enjoy a backyard with a deck, perfect for outdoor gatherings.**Prime Location Close to Everything**Located in a family-friendly neighbourhood, this home is minutes from top-rated schools, parks, and shopping at Sunrise Shopping Centre. Commuters will love the easy access to Highway 7/8 & public transit, while nature lovers can explore nearby trails and green spaces.**Perfect for Families**This home offers a functional layout and is in a prime location - don't miss your chance to make it yours! Schedule your showing today! (id:49187)
417 - 3660 Hurontario Street
Mississauga (City Centre), Ontario
This single office space is graced with expansive windows, offering an unobstructed and captivating street view. Situated within a meticulously maintained, professionally owned, and managed 10-storey office building, this location finds itself strategically positioned in the heart of the bustling Mississauga City Centre area. The proximity to the renowned Square One Shopping Centre, as well as convenient access to Highways 403 and QEW, ensures both business efficiency and accessibility. Additionally, being near the city center gives a substantial SEO boost when users search for terms like "x in Mississauga" on Google. For your convenience, both underground and street-level parking options are at your disposal. Experience the perfect blend of functionality, convenience, and a vibrant city atmosphere in this exceptional office space. **EXTRAS** Bell Gigabit Fibe Internet Available for Only $25/Month (id:49187)
504 Littlewood Lane
Ajax (South East), Ontario
Gorgeous and spacious townhouse for lease in Prime location. Located in less than 3 minute drive to 401. Generous sized 3 bedrooms and 3 washrooms, over 1700 sq ft, spacious open concept living space with premium stained hardwood in stairs and hallway! Ample garage space and a driveway parking included. Fully covered driveway adds to the convenience. Close to public transit, schools, Ajax GO station, Lakeridge hospital, Lifetime gym, restaurants, groceries, parks and the lake. Brand New and Never Lived in Townhome For Lease in Prime Location. Located in Less Than 3 Mins Drive To 401! Generous Size 3 Bedrooms and 3 Washrooms, Over 1700sqf Spacious Open Concept Living Space with Premium stained hardwood in stairs and hallway! Ample garage space and a driveway parking included .Fully Covered Driveway adds to convenience. Close T (id:49187)
2610 - 18 Holmes Avenue
Toronto (Willowdale East), Ontario
New Renovated Prestigious European Inspired Mona Lisa Residences, Fully Furnished (Furnitures Can Stay or Go) Hardwood Throughout, Two Bdrm+ Two Bath With 9 Ft Ceilings, Northwest Exposure With Unobstructed Panoramic View. Steps To Yonge & Finch Subway, Restaurant, Luxury Finishes, Great Amenities Including Gym, Indoor Pool, Rooftop Garden, 24 Hrs Security Guard, Guest Suite, Party Rooms, Parking And Locker Are Close To Elevator. (id:49187)
21 - 54 Nisbet Boulevard
Hamilton (Waterdown), Ontario
This stunning, upgraded home offers the perfect blend of style, convenience, & modern living. With approximately 1,400 sq. ft. of thoughtfully designed space, it features an optional main-level office, inside garage access, & smart lighting for enhanced ambiance. The second level boasts 9 ceilings, elegant hardwood floors, quartz countertops, new porcelain tile, upgraded hardware, & pendant lighting over the breakfast bar. Step out onto the spacious, beautifully designed deck perfect for outdoor entertaining. The upper level includes two well-appointed bedrooms, including a primary suite with a walk-in closet & ensuite bath. A conveniently located upper-level laundry adds to the homes functionality, while the bathroom is enhanced with quartz countertops, porcelain tile, & a marble backsplash. Additional upgrades include new stainless steel appliances, including a Bosch dishwasher, LG stove, LG microwave, & LG washer and dryer. Smart home features such as an August Smart Lock for keyless secure entry, a Nest doorbell for enhanced security, an Ecobee thermostat for energy efficiency, & a MYQ Chamberlain smart garage opener provide seamless access & modern convenience. Pot lights throughout the home create a bright & inviting atmosphere, while freshly replaced carpet on the stairs adds a sleek, updated look. With two parking spaces & a prime location near Aldershot GO, schools, shopping, restaurants, & scenic trails, this home is a true gem, offering a contemporary lifestyle in an unbeatable setting. (id:49187)
30 Benville Crescent E
Aurora (Aurora Estates), Ontario
Welcome to 30 Benville Crescent. Located in the upscale & highly sought after community of Aurora Estates. This elegant, detached bungalow offers a blend of comfort and style. Featuring 9ft on main, 2 bedrooms and two additional bedrooms in the partially finished walk out basement. Ideal for families, guests, or a home office. The versatile layout meets various lifestyle needs in a spacious, yet cozy, environment. A separate living and dining area is bathed in natural light, creating a warm and inviting atmosphere. The open concept kitchen is equipped with modern stainless-steel appliances, built in oven, a cooktop, ample storage, and plenty of counter space making it perfect for preparing family meals or entertaining friends. The open concept family room off the kitchen, with gas fireplace makes a warm comfortable feel. The large primary bedroom features a 5-piece ensuite with soaking tub, separate stand-up shower and double sinks. Downstairs, basement provides additional living space and versatility, including two extra bedrooms and a 3peice washroom. This space could easily serve as a recreation area, home gym, or entertainment hub. Step outside to discover the true gem of this property: a backyard oasis. Thoughtfully designed with a lush lawn, mature trees, and a cozy patio area. This backyard backs on to green space making it perfect for outdoor relaxation, summer barbecues, or simply enjoying a quiet evening under the stars. This bungalow is an ideal blend of practicality and charm, offering a comfortable lifestyle in a serene setting. Don't miss this opportunity to view this lovely home!! (id:49187)
1109 - 36 Forest Manor Road
Toronto (Henry Farm), Ontario
Luxurious Condo in Prime North York Location! Spacious 572 SF interior plus a large balcony, featuring a 9-foot ceiling and an open-concept layout. The modern kitchen boasts quartz countertops, ceramic backsplash and built-in appliances. Floor-to-ceiling windows fill the space with natural light, complemented by sleek laminate flooring throughout. Freshly Painting. This 1+1 bedroom, 1-bathroom unit offers exceptional versatility. Den is big and can easily be converted into a second bedroom or used as home office. Enjoy unobstructed city views. Unbeatable location! Just minutes from Highways 401/404, steps to Don Mills Subway, TTC, Fairview Mall, supermarkets, schools, community & medical centers, parks, and libraries. Building amenities include a gym, indoor pool, party/meeting room,concierge, and 24-hour security. A must-see gem. Don't miss out! (id:49187)
904 - 125 Peter Street
Toronto (Waterfront Communities), Ontario
Luxury "Tableau Condo" offers a 1+1 bedroom unit with an uninterrupted North view of the City. Den is huge enough for a 2nd bedroom or study with sliding door. This well-designed suite that maximizes space and functionality. 9' Floor-to-ceiling windows, kitchen featuring granite countertops and high end built-in appliances. Enjoy the impressive amenities and the convenience of a concierge service. Located where Financial District meets Entertainment District, close to Hospital, TTC, Queen West, King West & Financial District. Walking distance to numerous amenities. Furnished option available. (id:49187)
282 Avro Circle
Ottawa, Ontario
Move-in ready! This immaculate executive semi-detached home is located in the highly sought-after and vibrant community of Wateridge Village. With elegant finishes, thoughtful upgrades, and a spacious layout, this home offers exceptional comfort and style for family living and entertaining.Step into the welcoming foyer with marble-look tile, setting the tone for the contemporary design throughout. The main floor features 9-foot ceilings and beautiful hardwood flooring, leading into an open-concept living and dining space. The chefs kitchen boasts generous counter space, ample cabinetry, and flows seamlessly into the living areaideal for gatherings and everyday life. Sliding glass doors open to a fabulous backyard complete with a deck with built-in lighting, fully fenced yard perfect for entertaining indoors or out. Upstairs, a beautiful hardwood staircase brings you to the second level, where 9-foot ceilings continue. The expansive primary suite is a true retreat, featuring a stunning 5-piece ensuite and a converted walk-in wardrobe room with custom shelving, drawers, dual hanging rods, and a window originally the fourth bedroom, now transformed into a luxurious dressing room. Two additional generous bedrooms and a full bathroom complete this floor. The fully finished lower level offers even more living space with a spacious family room, oversized windows, a cozy gas fireplace, and a full bathroom perfect for movie nights, guests, or a home office setup. Additional features include a main-level powder room, low-maintenance front and backyard landscaping. Located just minutes from Highway 174, downtown Ottawa, parks, trails, and some of the city's top schools including Ashbury College, Elmwood, Colonel By, and Lisgar Collegiate.This is a rare opportunity to own a stylish, spacious home in one of Ottawas newest and most desirable communities. Some photos are virtually staged. (id:49187)
392 Fourth Line
Oakville (1020 - Wo West), Ontario
Exceptional Opportunity to Build Your Dream Home! Nestled on a sprawling 0.6-acre property, this impressive lot is surrounded by mature trees and Is Remarkably Proportioned For A Large Custom Home, offering both privacy and a picturesque setting. The generous dimensions allow for a spacious custom home with ample room for a private backyard oasis. Ideally situated on a quiet street in a sought-after Oakville neighborhood, this prime location is just minutes from downtown Oakville and an array of amenities, including the YMCA, Fortinos, Lakeside Volleyball Club, Westgate Park, and the prestigious Appleby College. Families will appreciate access to top-rated schools, including public French immersion programs. The existing home features a main floor with two bedrooms, a cozy living room, and a separate dining room that can easily serve as a family room or third bedroom. The basement offers ample storage space, and the spacious front and backyard provide plenty of green space and parking. Conveniently located near the lake, Bronte and Oakville GO stations, and major highways (QEW), this property offers both tranquility and easy access to urban conveniences. Seize this rare opportunity to create your dream home in one of Oakville's most desirable neighborhoods! (id:49187)
46 Wilmot Trail
Clarington (Bowmanville), Ontario
Welcome to this beautiful 2-bedroom, 2-bathroom bungalow, nestled in the serene and exclusive adult lifestyle gated community of Wilmot Creek. This home offers the perfect combination of privacy, comfort, and modern living, with no neighbours in behind! The very large and open concept living and dining room offer beautiful hardwood floors, gas fireplace and large bay window. Off of the living room you will find a second bedroom with a built in desk! The spacious primary room has a large walk in closet and a 3piece ensuite. The kitchen features stainless steel appliances, a pantry and leads directly to the laundry room which has a side door entrance. And we can't forget the family room! This room also has hardwood floors and a glass sliding door leading to the back deck. The monthly fee of $1200 and property tax of approx. $125 (amount to be verified) includes Water, Snow Removal, Sewer and Access to all amenities including indoor/outdoor pools, hot tub, gym, 9-hole golf course, the clubhouse, tennis court and more!! (id:49187)
3003 - 50 O'neill Road
Toronto (Banbury-Don Mills), Ontario
Enjoy this 1 Bed + Den condo on the 30th floor at 50 ONeill Rd, Toronto, with great, unobstructed east views of the city and lake. This well-kept unit has an open layout with lots of light and a big balcony off the living room and bedroom. The kitchen has Miele appliances and granite countertops. The bedroom features floor-to-ceiling windows, and the den works as an office or extra room. Comes with 1 parking spot and 1 locker. Close to Shops at Don Mills, TTC, DVP, and Hwy 401 for easy commuting. Building offers 24-hr concierge, gym, pool, hot tub, sauna, BBQ deck, pet spa, party room, and games room. Perfect for young professionals or couples looking for a solid home in a great spot! (id:49187)
Lot 2 Voyageur Drive
Tiny, Ontario
TREED VACANT LOT SITUATED IN ESTATE SUBDIVISION LOCATED MINUTES TO BOAT LAUNCH, PARK AND PLAYGROUND, THE OFSCA TRAIL SYSTEM, AND SHOPPING. THIS VACANT LOT OFFERS NATURAL GAS, HYDRO AND BELL FIBRELINE, AND A REAR 50 FT. BUFFER FOR EXTRA PRIVACY. DEVELOPMENT CHARGES APPLY AND ARE PAYABLE WHEN APPLYING FOR A BUILDING PERMIT. BUILD YOUR HOME OR COTTAGE IN THIS UP AND COMING NEIGHBOURHOOD IN THE TOANCHE SETTLEMENT. (id:49187)
Pt Lt19 Hill Street
Laurentian Hills, Ontario
Every dream starts as a blank canvas! Perfect building lot, just under an acre on a quiet dead end street. Partially cleared but with enough trees to still offer privacy. Call today to view (id:49187)
14 Thomas Gemmell Road
North Dumfries, Ontario
Town Of Ayr.....Gorgeous 4 Bedroom Home...Brick And Stone Exterior....Short Distance From Kitchener & Cambridge. Main Floor Features 9 Ft Ceiling, Elegant Great Room With Hardwood Floor, Gorgeous Eat-in Kitchen With Wrapped Around Center Island, Quartz Countertops. Stainless Steel Appliances. (Fridge With Water /Ice Dispenser) Washer/Dryer With Wifi Connectivity. Beautiful Zebra Blinds Throughout. Tons Of Natural Light Throughout The House! Gorgeous Oak Staircase With Iron Pickets Leads To Second Floor featuring Primary With 5 PC En-Suite, Walk-in-Closet & Other Three Generous Size Bedrooms. This Home Is Situated In A Highly Convenient Location, With All The Amenities Nearby Such As Shopping, Restaurants, Schools, Parks And Easy Access to Hwy 401.... Do Not Miss ...This One A Must See!!! (id:49187)
330 - 349 Wheat Boom Drive
Oakville (1010 - Jm Joshua Meadows), Ontario
Stunning 3-Bedroom Townhouse in a Thriving Community!This modern home boasts an open-concept kitchen with sleek stainless steel appliances and elegant quartz countertops. The main floor features stylish laminate flooring throughout, creating a warm and inviting space. Upstairs, you'll find three spacious bedrooms, including a primary suite with a luxurious 4-piece ensuite and a walk-in closet. The highlight of this home is the breathtaking private rooftop terrace, offering stunning views and the perfect setting for outdoor relaxation. Don't miss this incredible opportunity! (id:49187)


