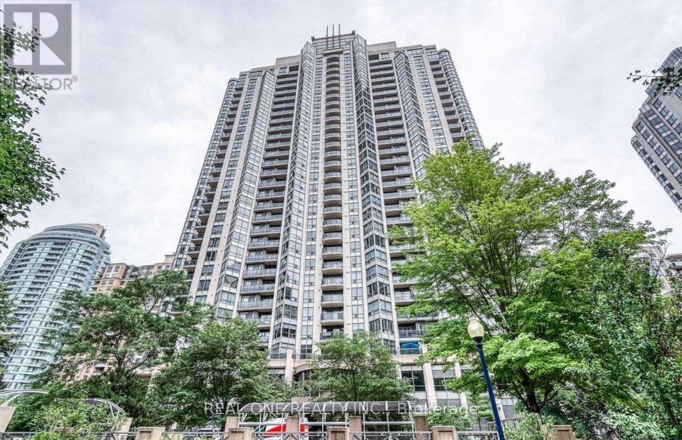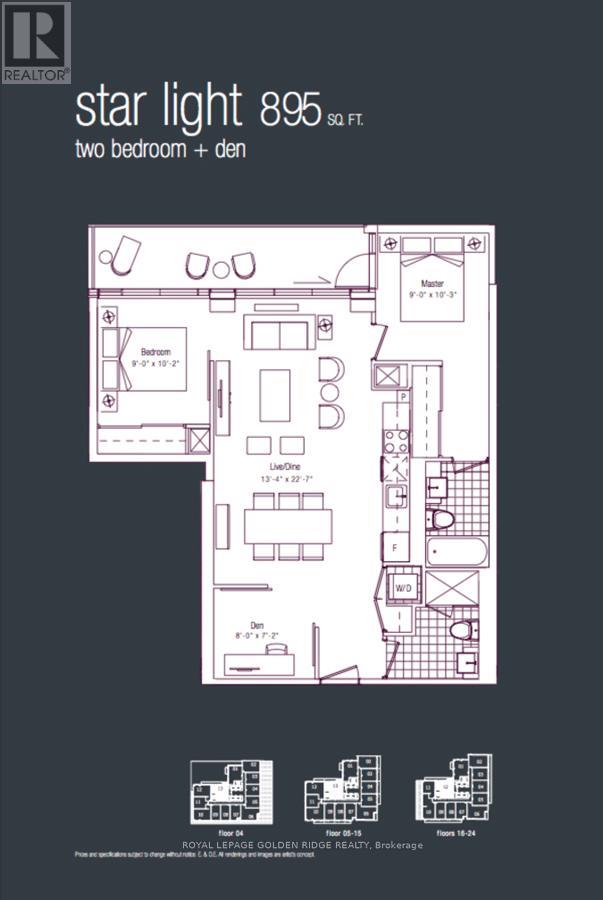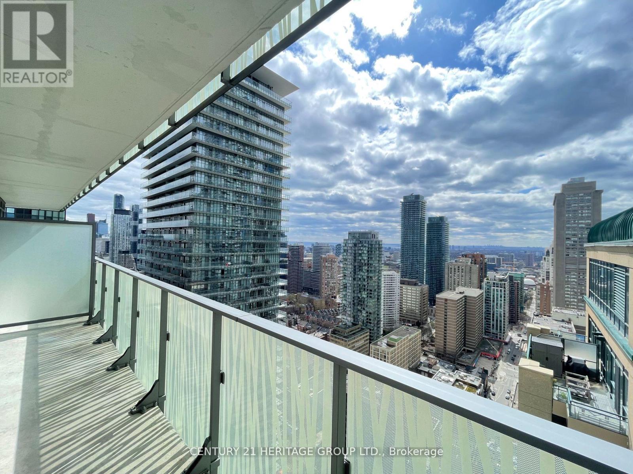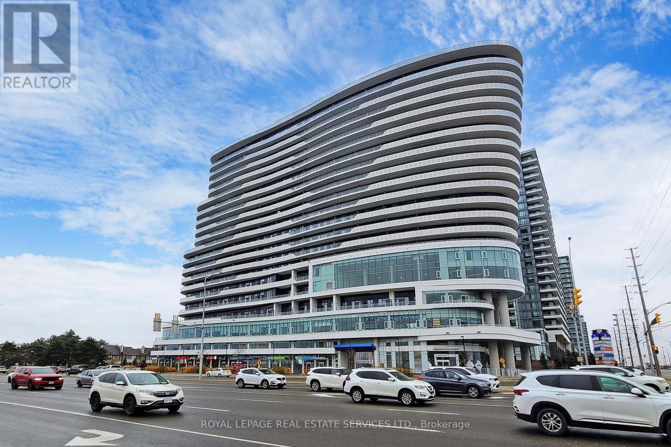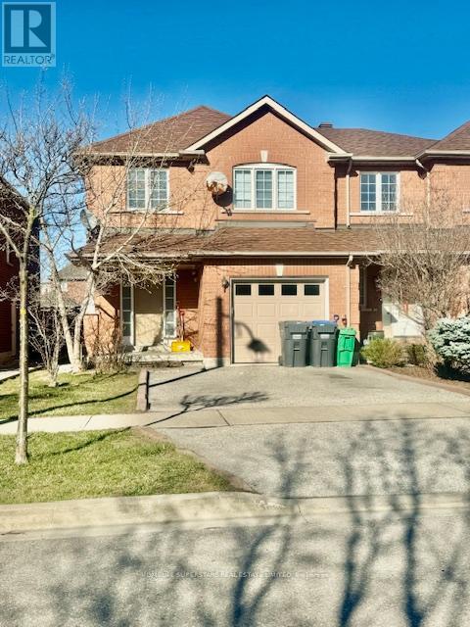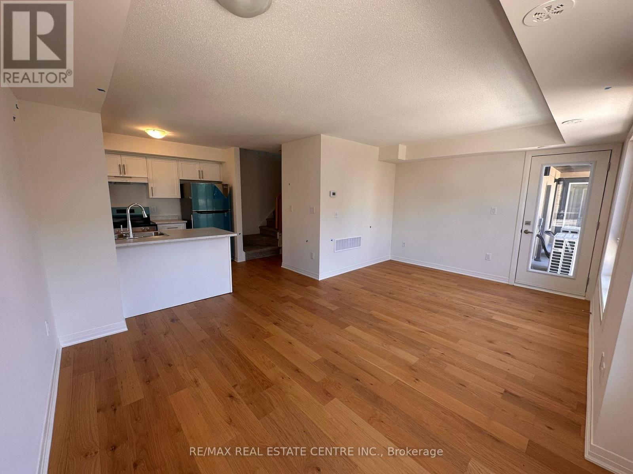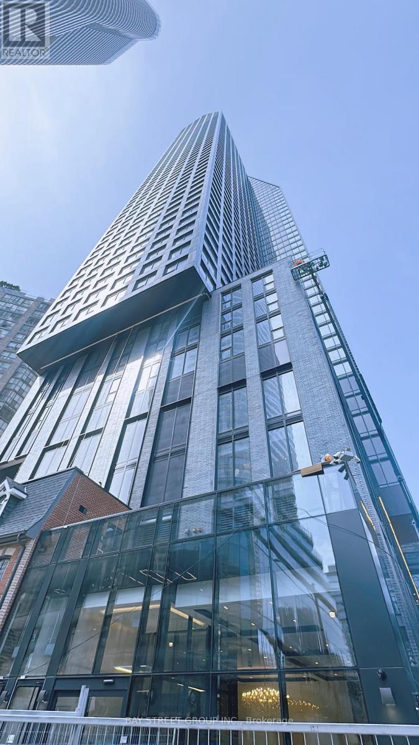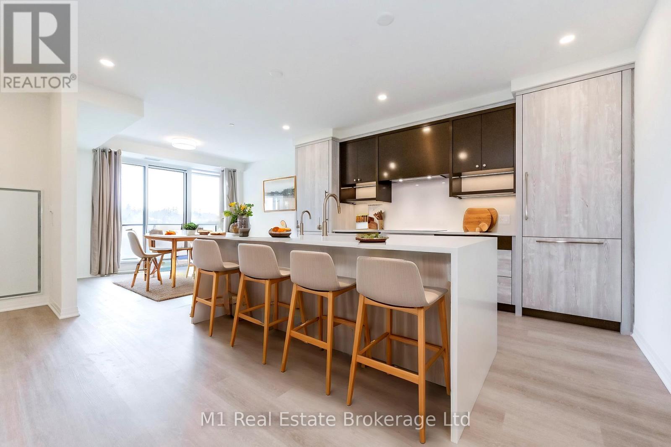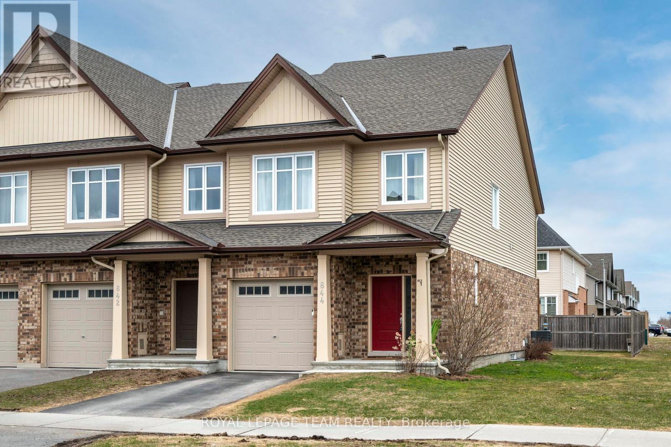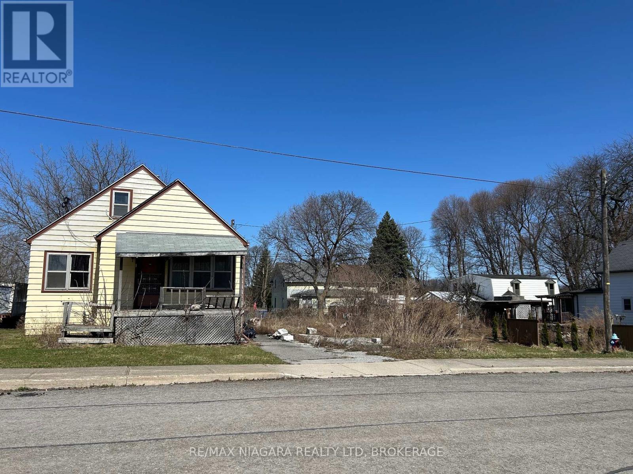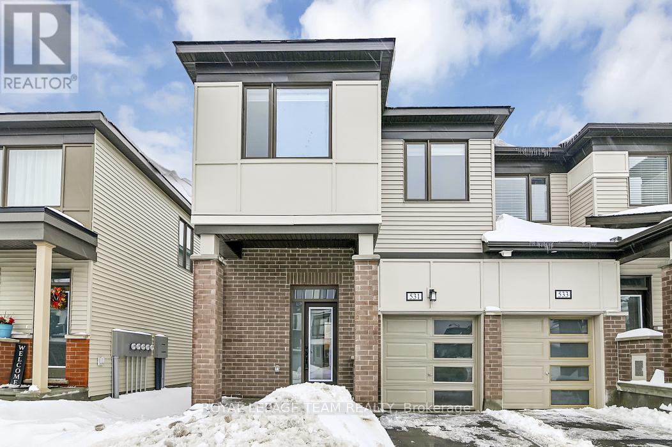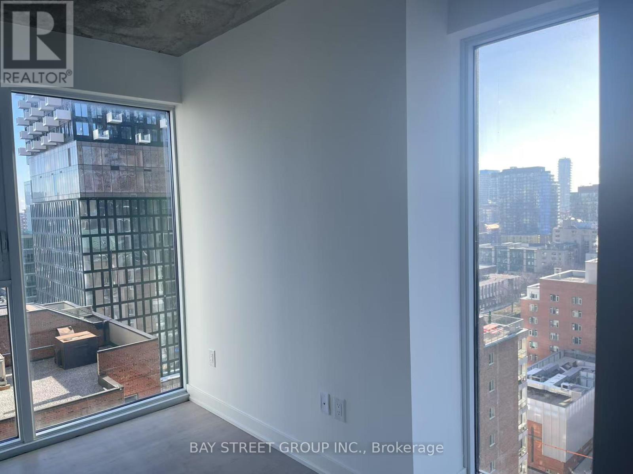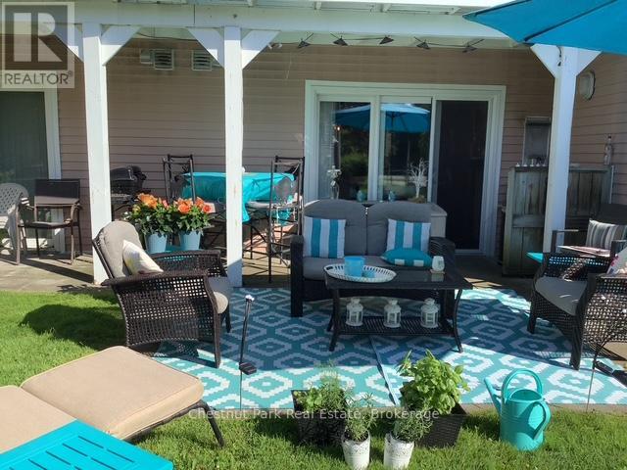131 Stonebrook Way
Grey Highlands, Ontario
Welcome to your dream home in the heart of Markdale! This easy-going and comfortable freehold end unit offers a hassle-free lifestyle in a prime location. Forced air gas heating makes heating comfortable and affordable. Step into your fully fenced backyard, complete with a tile slate back patio. Perfect for relaxing or entertaining, it's your own private retreat. Engineered hardwood floors on the main level add a touch of elegance to your living space. The convenience of upper-level laundry simplifies your daily routine. Electric forced air has been installed in the garage. Central vac rough-in ready for you final touch. Water has been hooked up to the refrigerator for easy access for water and crushed ice. A new back shed adds extra storage space for your belongings, keeping everything organized and easily accessible. The drywalled basement expands your living area, providing additional space for recreation or hobbies. Basement is 90% complete. A builder built 3-piece bathroom in the basement adds to the convenience. Parking is a breeze with space for 4 cars on the driveway and 2 in the garage with inside entry. Where you have guests over or a growing family, you'll never have to worry about finding a spot. Enjoy the perks on a contemporary design and the assurance of modern construction standards. Proximity to the brand new hospital and Chapmans Ice Cream Head Office ensures that you're at the centre of convenience and community. In summary, this easy living freehold end unit townhome offers a perfect blend of style, comfort, and convenience. Don't miss the chance to call this wonderful place your home! (id:49187)
9944 Eric Street
Lambton Shores, Ontario
9944 ERIC ST: 1 of 3 AVAILABLE OVERSIZED BUILDING LOTS JUST SOUTH OF GRAND BEND IN THE PORT FRANKS REGION | REMARKABLY QUIET CUL DE SAC | CLOSE TO RIVER & BEACHES - This .7873 acre lot tucked away in a secret spot could be the location of your new dream home! Looking to build in the Grand Bend/Port Franks area on a large parcel that is truly ready to go (pre-cleared & graded - saves $15K), but getting tired of the lack of options? This fully serviced lot provides a rolling landscape in a small & quiet enclave with 3/4 of an acre of premium Lambton Shores residential land! The location is so tucked away & secluded, most residents local to the region are not even aware of its existence. To indicate that its quiet is probably an understatement. The only traffic Eric Street ever sees are the few neighbors who live there, & now YOU, as you really do need to come & visit this beautiful piece of vacant land! Just minutes to restaurants & boat dockage in Port Franks, everything else you need in Grand Bend, & an even shorter drive to a plethora of fantastic Pinery Park beaches w/ minimal crowds, this is a special location. You'll get to experience the benefits of being out in the country in a more rural environment (peace, quiet, serenity, lack of traffic, expansive lot / 2.5 X THE SIZE OF NEIGHBORHING LOTS) but w/o having to be a 1/2 hour drive to the beach. The Pinery Park is the key to success for residents in this region. Pick up an affordable seasons pass for your vehicle for access to fantastic beaches 5 minutes from your front door! Design & contract the house yourself or hire any builder - no requirements or restrictions or any obligation to build by a certain date! Add this gorgeous lot to your investment portfolio, or, just plan a future build. Septic required but gas/electric/municipal water/high-speed Internet are all ready to go at the property line & mail is delivered to the subdivision about 200 ft from your lot line. 2 other lots available as per photos. (id:49187)
32 - 1960 Dalmagarry Road
London North (North E), Ontario
Located in the heart of the Hyde Park area. Bright, beautiful, spacious condo has around 1769 sq ft of living space boasting hardwood throughout the second floor, Open concept kitchen leads to a walk out with a large balcony. All big windows are facing the South. Soundproof laundry room is on this floor.An impressive master bedroom with a 4 pc ensuite and fabulous walk-in closet is on the upper level, together with generously sized 2nd &3 rd bedroom.Brand newer carpet in all bedrooms & modern ceramic tile in the kitchen, laundry room and all the bathrooms.Total of 3 bathrooms and 4 parking spaces. Snow removal and lawn mowing services are included. Utilities and hot water heater rental are extra.Please send rental applications along with supporting documents Employment letter, last 2 pay stubs, references, credit report, and photo IDs. *For Additional Property Details Click The Brochure Icon Below* (id:49187)
1608 - 205 Sherway Gardens Road
Toronto (Islington-City Centre West), Ontario
Newly Renovated One-Bedroom Unit With 9Ft eilings And Floor To Ceiling Windows Provides 570 Sf Living Space. Open Concept Living & Dining Room With Clear View; Modern Kitchen With Stainless Steel Appliances And Breakfast Bar; Bright Bedroom With Large Closet. Upgrated Bathroom Features Modern Cabinet With Automatic Flush Toilet, Convienient In-Site Laundry Facilities. Additionally This Building Provides Indoor Pool, GYM, Party Room, Guest Suites And 24-Hour Concierge Service. It Is Located Steps Away From Sherway Garden Center With Lots Of Stores, Restaurants, Entertainments. Also It Is Easy Access To Public Transit And Highways, A Must See! (id:49187)
Ph08 - 225 Village Green Square
Toronto (Agincourt South-Malvern West), Ontario
Experience Luxury Living In This Stunning And Sun-Filled 2+Den Penthouse Corner Unit At Selene At Metrogate, A Prestigious Tridel Building Located At Kennedy/401. With Floor-To-Ceiling Windows, This Beautifully Designed Unit Is Filled With Natural Light And Offers Breathtaking South-West Views. The Unit Features A Wrap-Around Balcony, 2 Full Bathrooms, And An Additional Den With A Window, Perfect For A Home Office Or Extra Living Space. The Open-Concept Kitchen And Living Area Is Equipped With Stainless Steel Appliances, Granite Countertops, And A Stylish Backsplash, Offering The Perfect Blend Of Style And Comfort. Residents Enjoy Access To Top-Tier Amenities, Including A Rooftop Garden Courtyard, Party Room With Bbqs, Fitness Center, Yoga Studio, Billiards Room, And A Luxurious Lobby With Concierge Service. Centrally Located With Quick Access To Highway 404/DVP, TTC, And GO Transit, This Prime Location Makes Downtown Toronto Just A 30-Minute Commute Away. Don't Miss The Opportunity To Experience The Best Of Urban Living In This Exceptional Home. (id:49187)
2511 - 2221 Yonge Street
Toronto (Mount Pleasant West), Ontario
New Iconic Midtown Modernist Condo At Yonge & Eglinton Designed By World-Renowned Architects &Interior Designers In One Of Toronto's Most Trendy Locations. Welcoming Grand Lobby With 24 Concierge, Premium Amenities: Gym, Games Room, Lounge, Hotel Inspired Spa, Theatre Room, and Beautiful Rooftop Terrace. The Spacious Unit Comes Packed With Floor To Ceiling Windows, 9' Ceilings, Sleek Integrated Kitchen W/Stone Counters, Ss Appliances, New Laminate Floors, & Large Balcony with Clear North Views! (id:49187)
34 Solara
Clarence-Rockland, Ontario
Welcome to 34 Solara, a beautifully maintained bungalow in the heart of Rockland. Featuring open concept living with modern finishes and gleaming hardwood floors throughout, this property is not to be missed! The chef inspired kitchen offers modern finishes, dual tone shaker style cabinetry, with quartz countertops, stainless steel appliances and a large island with a breakfast bar. The living/dining room is complimented by it's lovely cathedral ceiling that allows the natural sunlight to fill the space. Don't forget the cozy fireplace that warms the soul after a cold winter's day. The main floor primary suite comes complete with a walk-in closet and 4PC en-suite. The second bedroom, full bath and conveniently located laundry complete the main. The large, unfinished basement awaits your personal touches with a high ceiling and a rough-in for future bathroom. Association fees are $140/month for grass cutting front/back, snow removal including driveway, street lights and liability insurance. (id:49187)
2776 Regional Road 69 Road
Lincoln (980 - Lincoln-Jordan/vineland), Ontario
Country Living at its Finest. This 4 Bed 4 Bath Backsplit has it all. Positioned just under 2 acres and edging Sixteen Mile Creek this home contains spacious bedrooms and updated bathrooms. Wake up in the morning and step out onto your large private balcony overlooking the wooded lot and creek. Upon initial entrance you will be greeted with the main floor grand executive style office. The Kitchen and Living-room will entertain large family gatherings with an open concept layout that leads to the back porch and side screen-room with cozy wood fireplace. Lower level is a dream social setting. With a bar, pool table (eagle claw feet) and your own enclosed/sound proofed theatre room. This home meets everyones desired living. A MUST SEE! (id:49187)
33 Camino Real Drive
Caledon, Ontario
Fully Upgraded less than 1 year New ,Bright & Spacious Townhouse , Double Car Garage Total 6 car parking (2 Garage & 4 Outside). Full Family Size Open Concept Kitchen With Stainless Steel Appliances. Quartz Countertop, Central Island, upgraded tall sink & Walk-out to Huge Balcony. Open concept family with electric fireplace , main floor Living with 2pc washroom & laundry area with cabinets & entrance from garage to home, Master with W/I Closet & 5pc-Ensuite & balcony, Located close to Mayfield and McLaughlin Rd, few minutes access to highway 410, Available from jun 01,2025. (id:49187)
Unknown Address
,
Experience luxury living in this upgraded 3-storey freehold townhouse in one of Oakvilles most sought-after neighborhoods! Featuring 3 spacious bedrooms, 4 bathrooms, a double car garage, and 1900 sq ft of beautifully finished space, this home blends style, function, and comfort. From the elegant stone and stucco exterior to the custom wainscoting throughout, every detail has been thoughtfully designed. Enjoy a sun-filled open-concept layout with hardwood floors, a sleek modern kitchen with stainless steel appliances, quartz countertops, custom backsplash, and breakfast island. Walk out to a large entertainers deck perfect for BBQs or unwind on one of three balconies. The primary suite boasts a walk-in closet, 4-piece ensuite with deep soaker tub, and a private balcony for evening sunsets. The ground-level family room offers soaring ceilings and can double as an in-law suite or home office. Bonus features include a premium water softener and reverse osmosis water purifier system for the ultimate comfort. No backyard means low maintenance, no condo fees, and maximum convenience. Steps to top schools, parks, trails, shopping, transit & highways this is the one youve been waiting for! (id:49187)
12238 Mclaughlin Road E
Caledon, Ontario
"Experience modern elegance in this 1-year-old freehold townhome, located in one of Caledons most prestigious neighborhoods. This home features 9-foot ceilings, an open-concept eat-inkitchen, and quartz countertops throughout, blending style and functionality. Enjoy upgraded hardwood flooring, stainless steel appliances, and large windows that fill the home with natural light. Boasting 3 spacious bedrooms and 4 luxurious bathrooms, the primary suite is a true retreat, complete with a private balcony to enjoy serene views. A beautiful terrace offers additional outdoor living space, perfect for entertaining. This home is as functional as it is stylish. The double car garage and double driveway accommodate up to 6 vehicles, adding exceptional convenience. Located in a prime neighborhood, this property is just steps from a new commercial plaza soon to be under construction, providing easy access to shopping, dining, and services right at your footstep! Dont miss the opportunity to own this stunning home in the heart of Caledon. (id:49187)
298 Tremaine Crescent
Kitchener, Ontario
This beautifully maintained, smoke-free former model home in Edgewater Estates is ready for you to make it your own. The main floor welcomes you with a carpet-free design, featuring a gourmet kitchen complete with custom woodwork, quartz countertops, and a spacious island ideal for gatherings. The open layout invites plenty of natural light, enhancing family living, while dark engineered hardwood flooring and classic California shutters add an elegant touch. The master suite serves as a true retreat, boasting a high cathedral ceiling and a luxurious 5-piece ensuite equipped with a floating vanity, quartz countertop, double vessel sinks, a soaker tub, and a glass shower. The walk-in closet, which includes a custom organizer, provides ample storage space. You will also find a dedicated office nook for your work-from-home needs, along with two additional well-sized bedrooms. The newly finished basement offers even more versatile living space, including a cozy living room, a generous bedroom with a double closet, and a modern 3-piece bathroom featuring a stylish glass shower. Pot lights throughout create a warm and inviting atmosphere. Step outside to discover a low-maintenance, professionally landscaped yard with a fully fenced area, a pressure-treated wood deck, a charming gazebo, and two storage sheds. The home is conveniently located just steps from the popular Chicopee Hills for skiing, as well as parks, trails, and top-rated schools. It is less than a 5-minute drive to the city’s largest mall, the new Cineplex theater, and the river for canoeing, with easy access to Highway 401. This ideal location is perfect for enjoying all year round and creating sweet memories. (id:49187)
206 - 1 Upper Duke Crescent
Markham (Unionville), Ontario
***Wow - This Spacious, Bright, And Beautiful Condo Is Located In The Heart Of Downtown Markham! Offering 750 Square Feet Of Well-Appointed Living Space, This 1 Bed + 1 Den/2 Bath Unit Is A Move-In Ready Home That Provides Versatile And Adaptable Living Areas, Ideal For Those Who Need Space For Living, Working, And Entertaining. The Large Den With Sliding Doors Can Easily Be Used As A Second Bedroom. The Modern Kitchen Features Granite Countertops And A Breakfast Bar. The Unit Has Newly Updated Flooring And Fresh Paint Throughout. The Spacious Primary Bedroom Boasts A Walk-In Closet And A Four-Piece Ensuite Bath. *** Enjoy A Private, Peaceful Balcony Overlooking A Quiet Street With No Neighbours In Front *** Ideally Located Just Steps Away From All That Downtown Markham Has To Offer Viva Transit, Unionville GO Train, Restaurants, Whole Foods, Shops, Cineplex, GoodLife Gym, YMCA, York University Campus, As Well As Hwy 404 & 407. Includes One Parking Space And One Locker! (id:49187)
1309 - 10 Northtown Way
Toronto (Willowdale East), Ontario
Tridel Condo At Heart Of North York. Walking Distance To TTC Subway; Close To Highways; Schools; Shopping, Restaurants, Entertainment. Immaculate Sun-Filled 1+1 Bedroom, With 1 Parking And 1 Locker. Spacious Layout; Bright And Unobstructed View. Large Closets With Custom Closet Organizers. Open Concept Kitchen W/Granite Counter Tops. Building With Great Facilities Including Gym, Indoor Swimming Pool, Jacuzzi, Virtual Golf, Pool Tables, Party Room,24Hr Concierge. (id:49187)
1513 - 770 Bay Street
Toronto (Bay Street Corridor), Ontario
Menkes Lumiere Condo At Bay/College, 2Br+Den (Can Be Used As 3rd Br). 9' Ceiling, Almost 900 Sqft As Per Builder's Plan. Wood Floor. Walk To Hospitals, U Of T, Ryerson. Party Rm, Aquatic Centre W/Indoor Pool, Cabanas, Outdoor Sundeck & Patio, Gym, Sauna *Landscaped Rooftop Terrace W/Bbqs, Seating & Sundeck, Private Guest Suites. Non Smokers & No Pets. 1 Parking & 1 Locker & 2 Bed Frames, Wardrobes, and Some Study Desks and Chairs Included. (id:49187)
1403 - 4699 Glen Erin Drive
Mississauga (Central Erin Mills), Ontario
Functional & Efficient Space In This 1 Bed+Den W/ Parking & Locker! Sold-Out Mills Square By Pemberton Group Is A Walker's Paradise, Steps To Erin Mills Town Centre's Endless Shops & Dining, Schools, Credit Valley Hospital & More! Situated On 8 Acres Of Extensively Landscaped Grounds & Gardens. 17,000Sqft Amenity Building W/ Indoor Pool, Steam Rooms & Saunas, Fitness Club, Library/Study Retreat, & Rooftop Terrace W/ Bbqs. This Is The Perfect Place To Live! (id:49187)
604 - 3660 Hurontario Street
Mississauga (City Centre), Ontario
This office is graced with expansive windows, offering an unobstructed and captivating street view. Situated within a meticulously maintained, professionally owned, and managed 10-storey office building, this location finds itself strategically positioned in the heart of the bustling Mississauga City Centre area. The proximity to the renowned Square One Shopping Centre, as well as convenient access to Highways 403 and QEW, ensures both business efficiency and accessibility. Additionally, being near the city center gives a substantial SEO boost when users search for terms like "x in Mississauga" on Google. For your convenience, both underground and street-level parking options are at your disposal. Experience the perfect blend of functionality, convenience, and a vibrant city atmosphere in this exceptional office space. (id:49187)
3095 Travertine Dr Drive
Oakville (1012 - Nw Northwest), Ontario
This stunning, newly built end unit townhouse by Mattamy is located in a highly sought-after area and features 4 bedrooms and 3.5 bathrooms. The modern kitchen is equipped with stainless steel appliances, while the open-concept living space boasts a 9-foot ceiling and abundant natural light. The home comes with installed blinds/curtains and a washer/dryer for added convenience. Numerous upgrades enhance the home's appeal, including a stylish black metal picket handrail, a microwave oven hood fan, and luxury Viking hardware and cabinets with organized trays in the kitchen. Additional features include extra GFI outlets in the primary bedroom and kitchen, as well as extra switches in the dining room and on the staircase for ease of use. The kitchen and bathrooms feature luxurious 3cm quartz countertops, while the ground floor, foyer, and kitchen showcase beautiful hardwood flooring. A garage opener with remote control adds to the convenience of everyday living. The primary bedroom boasts an upgraded shower room, along with enhanced doors, faucets, and sinks throughout the house. Frost-free hose bibs are installed at both the front and back of the property. The home is powered by an upgraded 200 amp electrical system.Conveniently located just minutes from major highways (407, QEW, and 401), as well as a hospital, public transit, and supermarkets, this townhouse is the perfect blend of modern living and accessibility. Exisitng Furnitures Included. (id:49187)
3404 - 42 Charles Street E
Toronto (Church-Yonge Corridor), Ontario
Spectacular 1 bedroom, 1 bathroom, Casa 2 condo at Yonge/Bloor with unobstructed West views. Close to u of t, steps away from the subway station, steps away from Yorkville, restaurants, and schools, state of the art amenities including fully equipped gym, rooftop lounge, and outdoor infinity pool. (id:49187)
Bsmt - 48 Terrosa Road
Markham (Middlefield), Ontario
Separate entrance basement apartment for you to move in. great location and minutes to highway. smooth ceiling and pot lights. own your kitchen and laundry, drive way parking, clean your own snow. 30% of utilites and HWT rental fee. no smoking, no pets allowed. This house is unfurnished, pictures for displaying only. (id:49187)
1388 Linstead Street
Oshawa (Taunton), Ontario
Large 4 Bedroom Home In A Great Family Neighbourhood. Close To Shopping, Groceries, Restaurants, Schools And Public Transit! Brand New Fridge And Dishwasher In The Eat In Kitchen. Walk Out To Fenced Yard. Family Room Includes Hardwood Floors And A Gas Fire. Share 65% Untiniy Cost(BasementTenant Shares 35%) (id:49187)
718 - 2520 Eglinton Avenue W
Mississauga (Central Erin Mills), Ontario
The Arc Condominiums A Prime Central Erin Mills Location! Bright and spacious 1-bedroom + den unit with 9 ceilings and a large 180 SF balcony overlooking the serene inner garden. Functional open-concept layout with modern finishes, including a gourmet kitchen with quartz countertops, subway tile backsplash, a kitchen island, and a large window bringing in natural light. Features a large 4-piecewheelchair-accessible bathroom for added convenience. Upgraded underground parking with an oversized locker behind the spot, plus an extra second locker included in the sale. State-of-the-art amenities are Fitness center, basketball court, games room, terrace, lounge, library, party room, BBQ area, guest suite, and24-hour concierge. Unbeatable location! Steps to Erin Mills Town Centre, shops, restaurants, Credit Valley Hospital, GO Bus Terminal, Hwy 403, parks, trails, and community center. Located near top-rated schools such of John Fraser secondary school; Gonzaga Catholic high school; Thomas middle School and Middlebury Elementary School. A fantastic opportunity for first-time buyers or investors! (id:49187)
Bsmt - 69 Gardenbrooke Trail
Brampton (Bram East), Ontario
Gorgeous Legal 3 Bedroom Basement apartment available for Lease in East Brampton - Castlemore area. Very close to Vaughan & Woodbridge. No Home Behind this Home. Nice Outside View. Beautiful Modern Kitchen With Backsplash & All Stainless Steel Appliances. Ensuite Laundry & Separate Side Entrance. Pot Lights & Vinyl Floors throughout. Very Close To Shopping, School, Park, Bus Stop, Creek, Highway 50, 7 ,427 & Vaughan/ Woodbridge. (id:49187)
6099 Rowers Crescent
Mississauga (East Credit), Ontario
4 Bedroom And 2.5 Washroom For Lease. Close To Bus Stop , Full Rental Application, Employment Letter, *Current Equifax Full Credit Report* First And Last Month's Rent Deposit, 10 Post-Dated And Key Deposit $200.00.** No Pets And No Smoking **Current Pay Stubs, Job Letter, Copy Of Id's Needed, Unit For Small Family 70% Utilities Paid By Tenant. Offers w/ Tenants Drivers Licenses. (id:49187)
114 Tisdale Avenue
Toronto (Victoria Village), Ontario
Stunning Excecutive Townhome! Modern Design With European Flair! High Quality Concrete Built Home! 10 Ft High Cieling Main Floor! Ultra-Modern Kitchen W/Rich Granite Counters! Large Private Deck With Gazeebo! Designer Bathrms W/Glass Vanities! Huge Private Master Bedroom With 2 Balconies, South CN Tower View, R-2000 Home W/Energy Efficient Low Cost Floor Radiant Heating! Silent & Dust-Free Home! Double Garage W/Entry To Bsmt. (id:49187)
1506 - 65 Ellen Street
Barrie (City Centre), Ontario
Stunning waterfront top floor condo unit ! Welcome to 65 Ellen Street, where luxury meets lifestyle in the heart of Barrie's vibrant waterfront. Perched on the 15th floor, this southwest-facing unit offers nearly 180 degrees of breathtaking, unobstructed city views through floor to ceiling windows. Step into this bright and spacious 1 bed 1 bath unit with soaring 9-foot ceilings on top floor, enjoy enhanced privacy, tranquility, and spectacular sunsets from your own private sanctuary.Just steps to the lake, you can slip on your sandals and stroll the shoreline. The building boasts premium amenities including an indoor pool, hot tub, fully-equipped gym, party/meeting room, and more.Commuters will love the easy access to the GO Station and Hwy 400, making this an ideal location for professionals, retirees, or investors alike. (id:49187)
10c Lookout Drive
Clarington (Bowmanville), Ontario
Enjoy Living Townhouse Just Steps From The Lake In Great Family Area. Modern Kitchen With New Appliances And Ensuite Laundry Room. 2 Balconies with Lake View. 2 Parking Space (1 In Garage And 1 On Driveway). Ideal For Small Family. Rent This Brand New Never Lived In Lakeside Unit. This Home Features Two Levels, Modern Open Concept Kitchen/Living/Dining Room. Situated Steps from Lake Ontario, the Marina and Walking Trails. Two Bedrooms, Three Bathrooms And Laundry. Spacious Primary Bedroom with Walk-In Closet And 3 Piece Ensuite. Hardwood Flooring, White Kitchen, One bath with Tub one with Standing shower. Walk-Out To A Large Balcony. Garage Access To Uunit Entrance And Two Parking Included. (id:49187)
761 - 60 Ann O'reilly Road
Toronto (Henry Farm), Ontario
Beautiful 2 Bedroom, 2 Bathroom Condo Is Available For Rent In North York Close To Fairview Mall - Sheppard Ave E And DVP! The Property Features Two Spacious Bedrooms And Two Full Bathrooms, Making It Ideal For Couples, Roommates, And Small Families. The Living Area Is Full Of Natural Light And Features Stylish Finishes Throughout. The Open-Concept Kitchen Boasts Quartz Countertops, Stainless Steel Appliances, And Plenty Of Storage Space. The Living Area And Bedrooms Are All Generously Sized And Feature Large Windows That Offer Picturesque Views Of The City Skyline. Pictures are Prior to Tenants Move In. (id:49187)
2007 - 8 Wellesley Street W
Toronto (Bay Street Corridor), Ontario
Introducing 8 Wellesley Residence a brand-new luxury condo nestled in Torontos vibrant downtown core at Yonge & Wellesley. This bright, spacious one-bedroom, one-bathroom unit features breathtaking north-facing floor-to-ceiling windows flooding the space with natural light. The sleek open-concept layout includes a modern kitchen with quartz countertops, stylish backsplash, and built-in stainless steel appliances, seamlessly blending with functional living and dining areas. The bedroom offers ample closet space and room for a study desk or vanity, while residents enjoy premium amenities: a fully equipped gym, outdoor lounge and dining areas, games spaces, executive guest suites, a business center, and 24-hour concierge service. The grand lobby, adorned with an elegant chandelier and piano, epitomizes sophisticated living. Boasting a 99 Walk Score and 93 Transit Score, this prime location places you steps from Wellesley Subway Station, Yorkville, U of T, Toronto Metropolitan University, Eaton Centre, Financial District, top restaurants, and entertainment hubs. High-speed internet is included, with additional amenities opening soon. Move in instantly and embrace unparalleled downtown luxury! (id:49187)
1011 - 18 Graydon Hall Drive
Toronto (Parkwoods-Donalda), Ontario
Welcome To CORNER Suite w 2 Separate Bedrooms In "Argento" Tridel Community In North York. Unit Full of Sun Light with South West Exposure. Nestled Within The Tranquil Don Ravine System And Overlooking The Lush Green Views Of The Donalda Golf And Country Club. Just Moments Away From Fairview Mall And Shops On Don Mills, Restaurants, Entertainment. Well Served By Ttc And Close To Major Freeways (id:49187)
65 Ellen Street
Barrie, Ontario
Stunning waterfront top floor condo unit ! Welcome to 65 Ellen Street, where luxury meets lifestyle in the heart of Barrie's vibrant waterfront. Perched on the 15th floor, this southwest-facing unit offers nearly 180 degrees of breathtaking, unobstructed city views through floor to ceiling windows. Step into this bright and spacious 1 bed 1 bath unit with soaring 9-foot ceilings on top floor, enjoy enhanced privacy, tranquility, and spectacular sunsets from your own private sanctuary.Just steps to the lake, you can slip on your sandals and stroll the shoreline. The building boasts premium amenities including an indoor pool, hot tub, fully-equipped gym, party/meeting room, and more.Commuters will love the easy access to the GO Station and Hwy 400, making this an ideal location for professionals, retirees, or investors alike. (id:49187)
25 Kingham Avenue
Ajax (South East), Ontario
Welcome to 4 Bedroom 3 Bath Detached in Prestigious Neighbourhood South East Ajax close to Ajax Water Front. This house walks into 9 foot Ceiling Heights on the Main Floor with Formal Living & Dinning Area. *Family Room with Double Ceiling Height & Gas Fireplace * Kitchen with custom built Cabinets , Stainless Steel Appliances, Granite counters & Central Island * Master Bedroom with 4pc Ensuite & Balcony * Each room with Double Closets * Private Fenced Backyard * Walking Distance to Trails, Parks, Ajax Lake * Minutes away to HWY 401, Transit, Shops, Places of Worship & More. (id:49187)
402 - 6523 Wellington 7 Road
Centre Wellington (Elora/salem), Ontario
Experience the epitome of modern living in this newly constructed, sophisticated Elora Mill Condos, wherecontemporary style meets unparalleled convenience. This spacious 1-bedroom plus den, 2-bathroom homeoffers an expansive terrace with premium western exposure, presenting views of the Potter Foundry andtree lined Grand River. Inside, you'll find a sleek, open-concept layout with over $11K in upgrades,including a stunning quartz waterfall island in the kitchen, elegant hardwood flooring, and top-of-the-lineintegrated appliances. The design exudes sophistication and functionality, creating a perfect sanctuary forthose who appreciate finer living. A highlight of this residence is the covered balcony, offering quiet andprivate views. Residents are treated to exceptional amenities, from year-round indoor parking and a privatestorage locker to luxurious communal spaces. Delight in the convenience of an on-site cafe-bistro, cutting-edge fitness facilities, and a serene private outdoor pool.The location is a dream, with a scenic trail windingthrough the property, leading to a charming bridge that takes you straight into downtown Elora's vibrantcore. Embrace a lifestyle of comfort, luxury, and ease in this remarkable residence. (id:49187)
10 - 136 East Street
Oakville (Br Bronte), Ontario
Brand new never lived in corner lot sunfilled executive town built by Sunfield Homes! Walking distance to Bronte Harbour on the shores of lake Ontario. Walking distance to retail shops, restaurants, heritage Oakville downtown and marina. Total 3914 sqft with a 297 sqft terrace! Stunning 4 bedroom 3 storey end unit town with a private elevator. Main floor features spacious bedroom and full washroom with 2 car garage access. Second floor living room with fireplace and 297 sqft private terrace with gas BBQ . Modern chefs kitchen with wolf+subzero high end buildin appliances, pot lights , pantry ,powder room and dining room 3rd floor features 3 spacious bedroom with a 5pc ensuite in the primary bedroom. 2nd bedroom has a 4pc ensuite. Large rec room in the basement perfect for a theatre room, gym, office or 5th bedroom. Convenience of elevator at your finger tips.Large windows for ample sunlight, extra features of roller blinds , central vacuum, garage door opener and a 220v outlet for easy electric car hook up. (id:49187)
844 Cedar Creek Drive
Ottawa, Ontario
Welcome to your dream home in the heart of Findlay Creek! This beautifully updated Tartan built end unit townhome, on one of Findlay Creek's larger premium lots, offers the perfect blend of style, space, and convenience. Featuring 3 bedrooms, 3 bathrooms, and a fully finished basement, this home provides over 2,000 sq ft of living space with an abundance of natural light thanks to extra windows only end units enjoy. The main floor boasts an open-concept layout with hardwood flooring, a spacious kitchen complete with stainless steel appliances, quartz countertops, and a breakfast bar ideal for entertaining. Upstairs, the primary suite includes a large walk-in closet and a 5-piece ensuite with a soaker tub and separate shower. Two additional large bedrooms and a full bath offer ample space for family or guests. Laundry is also conveniently located on the upper level. A fully finished family room in the basement with two large windows and gas fireplace offers a cozy and inviting retreat for relaxing, watching the game or entertaining. Enjoy the added privacy of a fenced backyard and the convenience of an attached garage with inside entry. Located steps from parks, schools, shops, and transit, this turnkey home is perfect for families, professionals, or anyone looking for low-maintenance living in a vibrant community. Don't miss your chance to own this stunning, move-in ready townhome in one of Ottawa's most sought-after neighborhoods! 24 hours irrevocable on all offers as per a written form 244 (id:49187)
4355 Buttrey Street
Niagara Falls (210 - Downtown), Ontario
House is in need of extensive work. The Seller has stated no entry into the house no room sizes available, There are 7 above-grade rooms, living room ,kitchen, bedroom and den on main 2 bedrooms and bath on the second level (id:49187)
Upper - 34 Bounty Avenue
Thorold (560 - Rolling Meadows), Ontario
FOR RENT $2300.00 (+utility split) Welcome home to this executive new construction 2 bedroom, 2 bathroom upper suite, located at 34 Bounty Avenue in Thorold. This home is a harmonious blend of comfort, convenience, and contemporary design, with a striking open concept floor plan that seamlessly connects living, dining, and kitchen areas, creating an inviting atmosphere, while large windows infuse the space with an abundance of natural light, accentuating exquisite finishes and stylish details. This gorgeous kitchen will be a joy for the Chief in the family, preparing culinary delights in the gourmet kitchen while staying connected to your family & favourite entertainment. The master suite offers a private ensuite bathroom, & a walk-in closet. The second well-appointed bedroom along with an additional bathroom cater to your individual needs. Within this unit, you will have full, exclusive access to the the attached double garage. The unit has exclusive laundry conveniently located on the main floor. Situated in a newer neighbourhood, within a sought-after Thorold community, with easy access to amenities, parks, schools, and highways, embrace urban convenience and tranquil living. This home is available May 1st, 2025. Utilities are the tenants responsibility-in addition to the mthly rent (gas, hydro, water) they are split with the lower unit. This home has so much to offer, do not delay this home is waiting for you....Book an Appt to View Today! (id:49187)
2484 Earl Grey Avenue E
Pickering (Duffin Heights), Ontario
Gorgeous bright home for lease. Spacious 3 bedroom townhouse. Open concept. Perfect place to entertain and make memories. A must see! (id:49187)
531 Rye Grass Way
Ottawa, Ontario
Built in 2022, this RARE HIGHLY UPGRADED 4 BEDROOM END UNIT has $20,000 in builder upgrades! The neighborhood is well-established - perfect for families seeking comfort, convenience, and top-rated schools just steps away. Rather than being surrounded by construction, you'll enjoy a fully completed streetscape with a paved driveway, green lawns in both the front and backyard, and a true sense of community from day one. Step inside to a bright and spacious open-concept layout, enhanced by 9' ceilings and pot lights throughout, creating a warm, inviting atmosphere. This model also features more windows than other homes, allowing natural light to flood the home, further accentuating the sleek upgraded laminate flooring throughout the main level. The chefs kitchen boasts genuine oak cabinetry, taller cabinets for extra storage and a more luxurious feel, white quartz countertops, and high-end stainless steel appliances. The entire home is fitted with premium blinds on all windows, adding both style and privacy. The second floor features a luxurious spacious primary bedroom, featuring a walk-in closet and a spacious ensuite bathroom with double sinks, plenty of counter space, and shower with bathtub. The other 3 bedrooms are also sizable and have pre-installed blinds on all windows. Located in an established and highly sought-after community, this home is just minutes from multiple top-rated schools, parks, shopping, public transit, and the Minto Recreation Complex. This prime location is perfect for families, offering everything you need within easy reach. Book your private showing today! (id:49187)
187 Keppel Circle
Brampton (Northwest Brampton), Ontario
One year new Mattamy built home in a desirable location in Mount Pleasant Community! This elegant 3-storey townhome boasts open layout, high ceiling and plenty of natural light. With Quartz countertop, elegant backsplash, tall cabinets and luxury finishes, the gourmet kitchen is an absolute delight. Spacious living room with walkout to balcony and large windows bathe the home with sunshine and warmth. Practical layout with 3 BR and 2.5 WR, oak stairs and iron pickets. Master Bedroom with ensuite WR and Walk in Closet. No carpets throughout the home. It is a must see! Pictures are from previous listing (id:49187)
370 Stonehenge Drive Drive Unit# 22
Hamilton, Ontario
Welcome to 370 Stonehenge Drive Unit 22 — a stylish, sun-filled end unit tucked away in a quiet, private court in the heart of the Meadowlands. This beautifully maintained 3-bedroom, 3-bathroom two-storey home offers approximately 1,500 sqft of comfortable living space, featuring hardwood floors, granite countertops, pot lights, and a striking dark oak staircase. The spacious primary bedroom includes two closets and a 4-piece ensuite, plus convenient second-floor laundry and bright, well-sized bedrooms. The fully finished basement, accessed from inside the home, includes two bedrooms, a bathroom, kitchen, and laundry—ideal for in-laws or potential rental income of up to $2,000/month. With low condo fees and a premium location near shopping, schools, and highway access, this home offers comfort, convenience, and modern elegance all in one. (id:49187)
1302 - 65 Mutual Street N
Toronto (Church-Yonge Corridor), Ontario
New building in Dundas Square Eaton Centre neighbourhood, Corner unit! very functional layout for 2-bedroom with 2 ensuite 4 piece washroom, desireable Southeast exposure for pouring-in sun light and lakeview, raraly offered Corner unit! comes with bike parking, very efficient for DT commute, low maintenace includes internet too! great starter home, flexible space to accommodate more family members. Property tax is not assessed yet (id:49187)
87 - 1320 Savannah Drive
London, Ontario
Excellent 3-bedroom townhouse located in the very desirable area of Stoney Creek in North East London. Nearby are the Stoney Creek YMCA community centre, Stoneycreek Public School, Mother Teresa High School, Louis Arbor French Immersion, shopping, and parks. There are 1.5 bathrooms, a finished family room on the lower level, a spacious eat-in kitchen, large room sizes, and a nice backyard deck. This is clean, well cared for, and ready to move into. It is for rent for only $2,600 per month plus utilities. Five appliances, the water heater is owned, furnace and air conditioning, you pay hydro, Union Gas and Internet. (id:49187)
13 - 65 Dorchester Boulevard
St. Catharines (444 - Carlton/bunting), Ontario
Welcome to lucky #13, you dont have to be a Swifitie to live here:) This trendy condo not only has been renovated for its new owners, but also has one of the best, quiet locations tucked away in the complex . With exclusive parking spot right out front and ample visitors spots, makes life easy. Carefree living for anyone who craves a turn key lifestyle with 3 good size bedrooms (note the primary has enough for a sitting area as well ) and 2 bathrooms. Neutral palate throughout the home and lots of natural light only covered by California shutters! Great layout with the living room leading to the patio doors outside, overlooking one of the largest patios in the complex! Note the newer 18 x 18 concrete pad, totally fenced in yard with a gate , so perfect for bbqing . Unit 13 is one of the rare units that have forced air gas furnace and central air conditioning. (Most are electric baseboard heating). Refreshed kitchen with newer dishwasher in 2023. Gorgeous main bathroom entirely renovated in 2023. Fully finished 1200 sq feet with the basement being started. Create your own space as there is a rough-in for another bathroom if needed , and room to build equity. Situated near major stores, shopping centres, quick access to the QEW, and it backs onto a Recreational complex. Walk to Berkley Park, minutes to the Welland Canal Parkway, school, restaurants, and a short drive into Niagara on the Lake. Excellent place to start out or for an investment ! (id:49187)
55 Hummingbird Crescent W
Ottawa, Ontario
BEAUTIFUL RENOVATED TOWNHOUSE. $50000. In upgrades Windows 3 yrs. skylights 3 yrs. kitchen cabinets, granite counter tops 3 yrs, refrigerator, microwave with hood fan, dishwasher, 3 yrs California shutters, window blinds, 5 yrs. Garage door, front door, 3 yrs. $50000. of upgrades. Easy to get out of Barhaven using Highway #16, 5 min. away. Close to Costco, schools, shopping outlets. Hot water tank rental $35. (id:49187)
1009 - 255 Bay Street
Ottawa, Ontario
RARE opportunity to own a true 2-STOREY LOFT with 1.5 baths at the highly sought after Bowery condos in downtown Ottawa. Bright and open concept with soaring floor to ceiling windows equipped with custom fitted motorized solar blinds. Beautiful hardwood flooring throughout main and upper levels, quartz counters in kitchen and baths, upgraded stainless steel appliances, in-unit laundry, storage locker, and heated UNDERGROUND parking included. This stunning condo offers two hotel like guest suites and top floor amenities, which includes indoor salt water infinity pool, fitness centre, party room, BBQ patio, and 360 degree views of Ottawa. Less than 5-minute walk to major bus routes, LRT station, restaurants, and shops (id:49187)
1080 Lunar Glow Crescent
Ottawa, Ontario
Move in ready! This stunning end-unit townhome offers a perfect blend of elegance, style, and functionality. Most renowned model of Urbandale the "Atlantic I" offers unmatched design, two storeys' great room, and bright loft with a great view, this is undoubtedly one of the best family homes available. Open concept main level features bright foyer with WIC and separate mud room, Chef's kitchen with oversized island with Quartz countertops, high-end appliances, and breakfast eat-in area. The dining area flows seamlessly into the living space and The bright, airy living room is highlighted by soaring ceilings and massive windows, creating a light-filled, inviting space. Beautiful staircase leads to the second level complete with a huge primary bedroom and WIC/5pcs ensuite bathroom, 2 spacious good sized bedrooms, a full bath and convenient laundry as well. The lower level, a versatile rec room with over sized windows and ample storage. You definitely will appreciate the backyard, complete with interlocked patio for your summer barbeque. A wonderful community with quick access to LRT Station, Green space, Shopping, Schools and more. It is a must see! Do not miss out on this great property and call for your private viewing today! (id:49187)
838 - 34 Dawson Drive
Collingwood, Ontario
No Stairs! Everything is on the main level and located in the heart of great times and countless outdoor adventures. This BUNGALOW-style condo features a SPACIOUS OPEN CONCEPT, perfect for entertaining, and has plenty of room to work from home. This Airy One-bedroom ground-floor condo has California shutters, window coverings & louver doors, vinyl flooring in the main area, and carpeting in the Primary Bedroom. Built-in Microwave, dishwasher, French door fridge with lower freezer drawer, washer and dryer off of the kitchen, high-efficiency "owned" hot water tank, and central heating and cooling system. New windows approximately 8 years ago. Now, relax and enjoy summer evenings on the extended patio or by the fireplace. Strategically located within the Living Stone Resort community, it is a mature neighborhood and an easy walk to the numerous amenities. This complex offers an outdoor pool, gym, splash park, and other recreation facilities (membership fee) subject to availablility. Golfing at your back door and a Marina minutes away, walk to grocery stores, restaurants, and shops at a nearby established plaza, walk or bike the local trails, Collingwood's waterfront pathways, and minutes to numerous winter activities. Whether you are looking for a weekend retreat or full-time living, life is good in Collingwood. Please note that the neighborhood has excellent landscaping and snow removal services, as well as wonderful neighbors. (id:49187)














