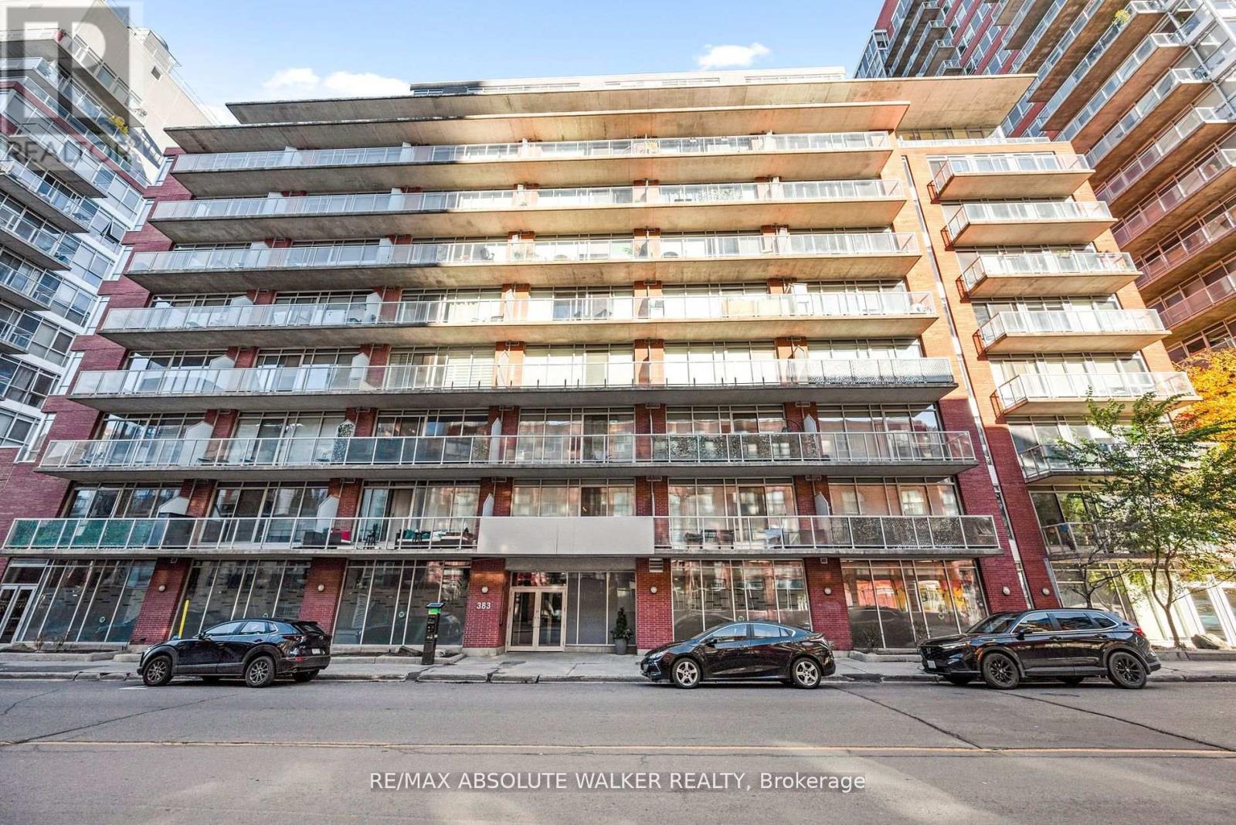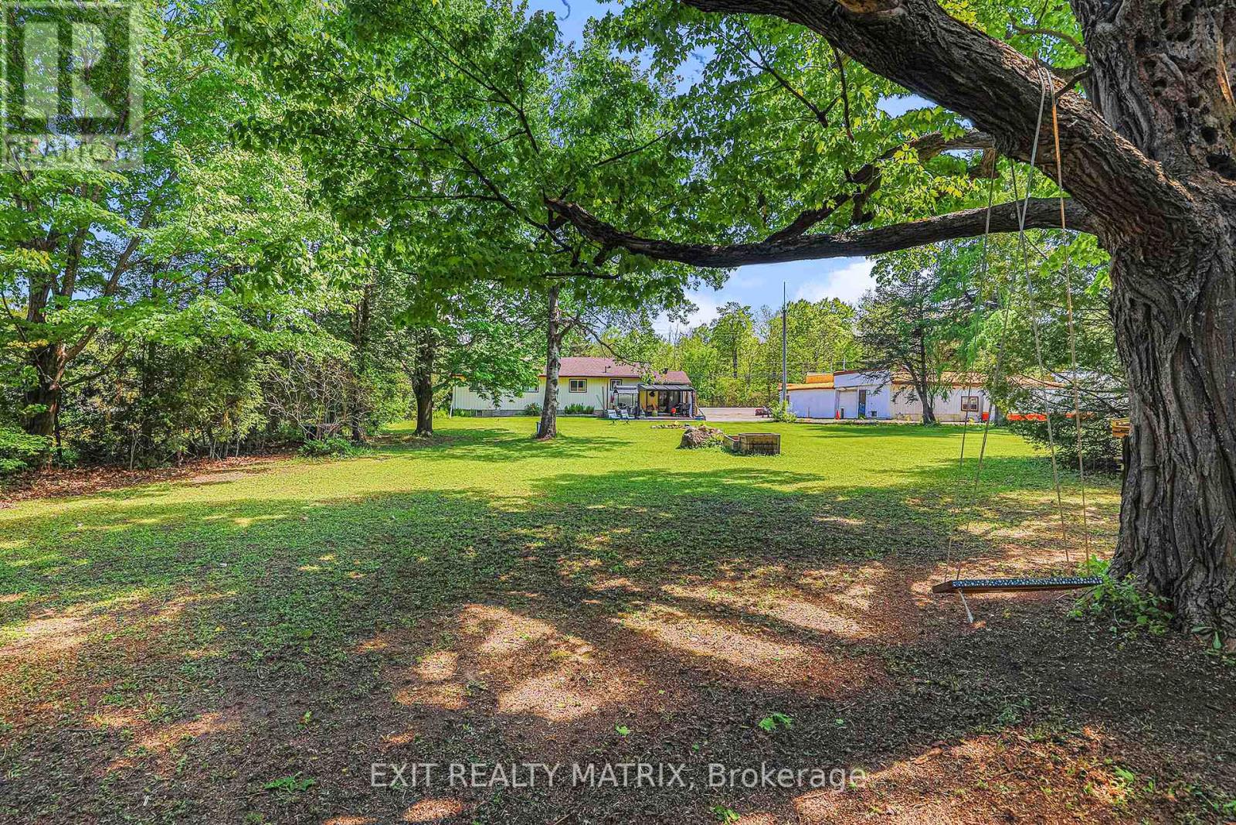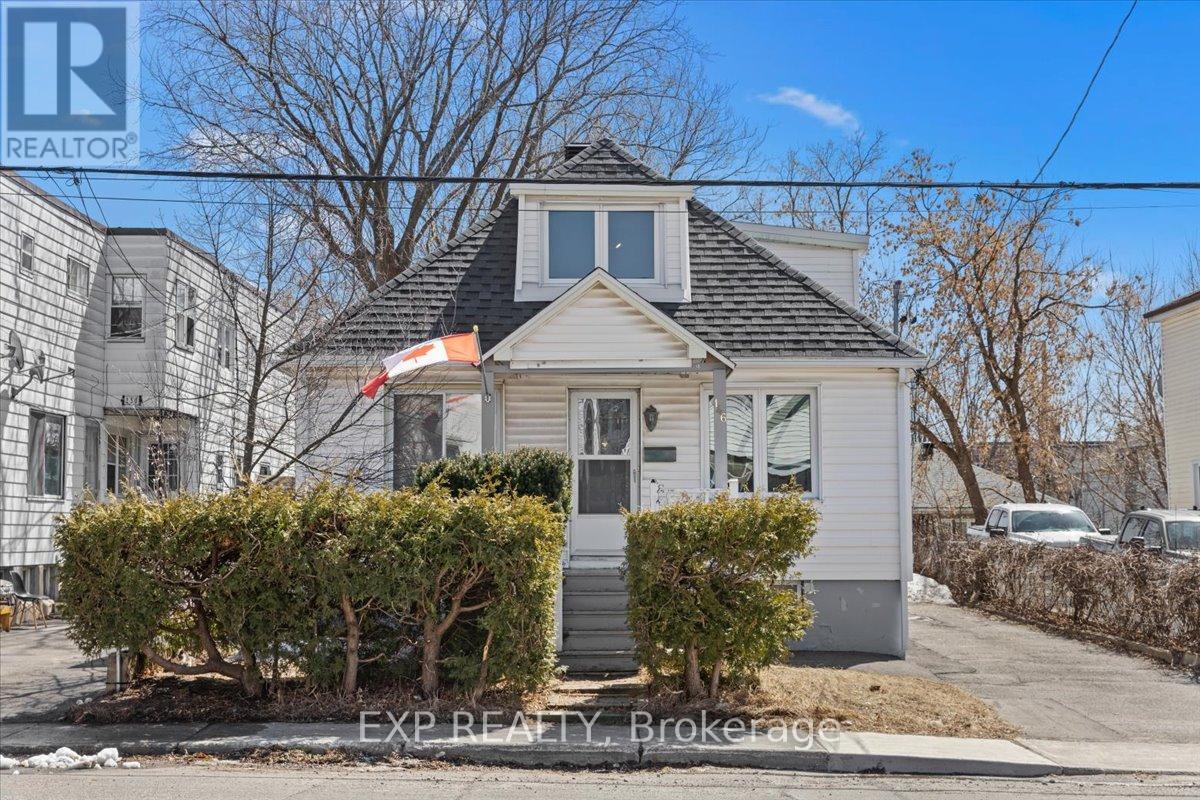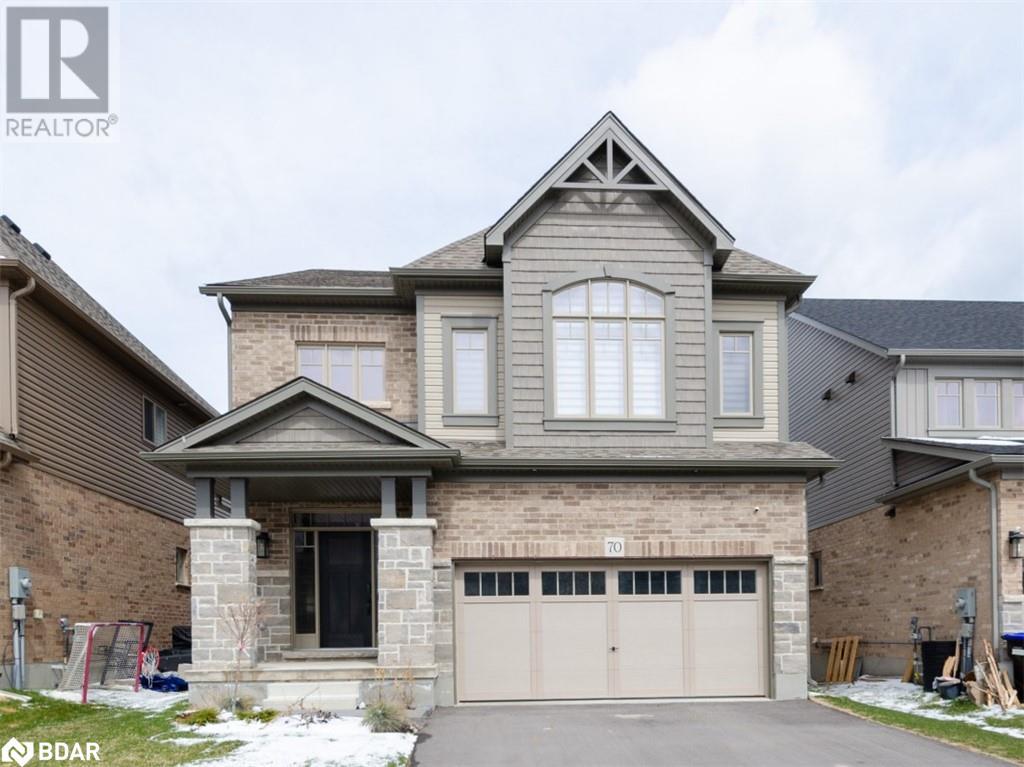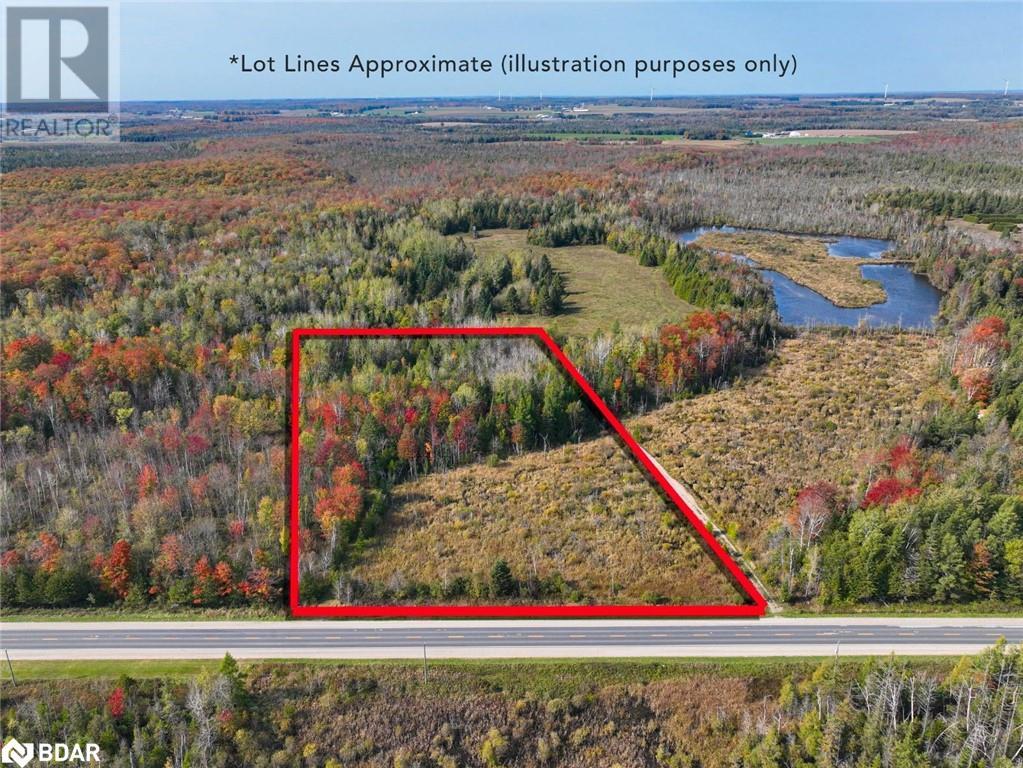607 - 383 Cumberland Street
Ottawa, Ontario
Welcome to this stylish 2-bedroom, 1 bathroom, plus den condo in the heart of the vibrant ByWard Market! With its loft-inspired design, this unit features exposed concrete walls and an open-concept living space thats perfect for modern urban living. The spacious kitchen overlooks the Living room, while the den offers flexibility for an office or additional bedroom. Step out onto your private balcony to enjoy the city views. Building amenities include a party room and fitness centre, adding convenience. Located just steps from the Rideau LRT, University of Ottawa, Parliament Hill, and all the exciting shops, cafes, and restaurants the ByWard Market has to offer, this condo puts you right in the heart of it all. Condo Fee Includes: Air Conditioning, Amenities, Building Insurance, Caretaker, Common Area Hydro, Heat, Reserve Fund Allocation, Water/Sewer. Some photos are virtually staged. (id:49187)
23 Mendoza Way
Ottawa, Ontario
This newly built detached home is located in the highly sought-after Blackstone South community, just 10 minutes from Walmart, Superstore, Costco, Home Depot, Amazon, and the Kanata Hi-Tech Park. Offering 4 spacious bedrooms and 4 bathrooms, this beautifully designed home features hardwood flooring on the main level, an open-concept living and dining area with a gas fireplace, and a modern chefs kitchen with quartz countertops and brand new appliances to be installed. The second floor boasts a large primary bedroom with two walk-in closets and a luxurious 5-piece ensuite, along with three additional well-sized bedrooms, a full bathroom, and convenient upstairs laundry. The fully finished basement includes a generous recreation room and a stylish 3-piece bathroom with modern finishes. Wall-to-wall carpeting adds comfort to the upper level and basement. This move-in ready home is pet-free and smoke-free, offering a clean, contemporary space in a prime location. Photos were taken prior to current tenant. (id:49187)
5533 Doctor Leach Drive
Ottawa, Ontario
RARELY OFFERED 3 bedroom, 4 bathroom FREEHOLD townhome in highly sought after Manotick! Freshly painted with brand new carpet, ready to move in. Open concept main floor includes powder room, lots of cupboard space in the kitchen, living room with dedicated dining area and cozy gas fireplace with access to your back deck, perfect for morning coffee or entertaining. Upper level offers spacious primary bedroom w/ walk-in closet and ensuite bathroom, two additional spacious bedrooms + family bathroom. Lower level has finished space for an additional family room or play room with a bonus 2pc bathroom, laundry room & storage space. Inside entry to attached single car garage. This is your chance to get into Manotick at a great price! Right in the heart of the village you will be walking distance to everything you need; restaurants, groceries, pharmacy, shopping, cafes and just across the street from the Manotick Community Centre and Tennis Club. $107/mo association fee for snow clearing and maintenance of private road. (id:49187)
8785 Victoria Street
Ottawa, Ontario
Welcome to 8785 Victoria Street, the perfect blend of peaceful country living and practical functionality, all set on a 2.2-acre lot. Whether you're dreaming of a quiet place to raise your family or planning your forever home with room to grow, this unique property offers comfort, space, and flexibility for your future. At the heart of the property is a charming detached bungalow featuring 3 generous bedrooms and 2 bathrooms. As you step inside, you're welcomed into the dining room, a cozy spot for weeknight dinners. To your right, a spacious living room offers plenty of room for family movie nights, relaxing with a book, or hosting guests. To your left, the kitchen delivers both function and charm, with ample cabinetry and space for meal prep and family conversations. A conveniently located laundry room and a 2-piece bath are just off the kitchen, offering practical convenience for busy households. Down the hall, you'll find three well-sized bedrooms and a full 4-piece bathroom, perfect for growing families or guests. The homes thoughtful layout provides both comfort and privacy for every family member. Step outside to a large deck where you can unwind, entertain, or watch the kids play in the expansive backyard. The property features a fire pit and lots of open space for outdoor activities, gardening, or even future additions. One of the standout features of this property is the large detached garage with two bays and an office area, ideal for hobbyists, small business owners, or those needing extra storage. It's a fantastic space for a home-based mechanic, landscaping, or construction operation.Currently, both the home and garage are tenanted, offering an excellent opportunity for buyers looking to offset their mortgage or invest for the future. 8785 Victoria Street is more than a property, it's a lifestyle, and a rare chance to create a place your family can truly call home, with income potential built right in. (id:49187)
A - 866 Woodroffe Avenue
Ottawa, Ontario
Welcome to 866 Woodroffe Avenue, a stunning, newly built semi-detached home in the heart of Britannia Heights. This modern 2-storey residence offers 3 bedrooms, 2.5 bathrooms, and premium finishes throughout, perfect for professionals or families seeking stylish urban living with easy access to transit and amenities. The open-concept main floor features 10-ft ceilings, wide-plank hardwood flooring, and a sophisticated living space with abundant natural light. The custom-designed kitchen showcases matte black cabinetry, quartz countertops, stainless steel appliances, open shelving, and a sleek island with seating. The adjoining dining area offers a perfect setup for entertaining. Upstairs, the spacious primary retreat includes a walk-in closet and 5-piece ensuite with dual sinks, a glass-enclosed rainfall shower, and a freestanding soaker tub. Two additional bedrooms and a full second bathroom provide flexibility for family, guests, or work-from-home needs. Additional features include central air, heated radiant flooring, high-efficiency air exchange and filtration systems, in-unit laundry, and one parking space. Enjoy the convenience of being minutes from Algonquin College, College Square, and Carlingwood Shopping Centre, and easy access to public transit. This location offers quick access to restaurants, grocery stores, parks, and more! Available May 1, 2025. Tenant pays: Gas, Electricity, Sewer & Water, Internet, Phone (id:49187)
B - 149 Daly Avenue
Ottawa, Ontario
Experience the best of urban living in this newly renovated, utility-inclusive rental in the heart of Sandy Hill! This prime location puts you steps away from the vibrant University of Ottawa to the south and the historic charm of Lower Town to the north. With amazing shops, trendy restaurants, and cozy cafes all within walking distance, you'll have the city at your doorstep. The unit features three spacious bedrooms, perfect for students or anyone needing extra space or a home office. The in-suite laundry offers added convenience, while the exposed wooden beams infuse the space with a rustic charm that perfectly complements the modern updates. Don't miss out on this unique blend of comfort, style, and location your ideal home in Sandy Hill awaits! (id:49187)
146 Laval Street
Ottawa, Ontario
Welcome to this charming 2 bedroom plus den, 1 and a half bathroom detached home in the vibrant Beechwood Village! Full of character and warmth, this 1 and a half storey gem is perfect for first time buyers, down sizers, or investors looking for a solid home in a prime location. Step inside to find hardwood floors that add warmth and charm to the bright and inviting living space. The spacious kitchen is perfect for cooking, dining, and entertaining. The main floor features a generously sized bedroom and a full bathroom. The primary suite is located upstairs and includes a versatile den, ideal for a home office, reading nook, or dressing area. Sitting on a good sized lot with plenty of parking, this property not only offers the potential to create your own backyard retreat but also presents an incredible investment opportunity. With R4 zoning, there's fantastic potential for future development, whether you choose to expand, build, or generate rental income. Located just minutes from Beechwood Village, downtown Ottawa, parks, and transit, this home blends urban convenience with residential charm, an excellent opportunity whether you're looking for a cozy home now or planning for the future! (id:49187)
780 Woodward Avenue
Milton, Ontario
Fabulous 3 bed 2 full bath Dorset Park home with two car garage. Walking into this beautiful 4 level side split will feel like home. Renovated Barzotti kitchen with maple cabinets, cambrian countertops and cork floors. All stainless appliances and built-in pantry with eat-in kitchen area open to family room below and walk-out to deck. Custom baths with Barzotti cabinetry and added shower in main floor bathroom. Dining room with half-wall removed for bright open concept feel and connected to spacious living room with hardwood. Main floor family room with fireplace. Inside entry to spacious garage and main level outside exit side yard in addition to patio doors to deck. Fully fenced backyard. Finished basement and lower level laundry plus extra crawl space for storage. With fresh paint and updated light fixtures, there is nothing to do but just move in. Mature landscaping on a fabulous private deep lot with mature trees and beautiful gardens with side yard space. Upper and lower decks for outdoor living and entertaining complete this large back yard ‘pool sized’ dream space. Sought after area for schools, parks, and mature neighbourhood, this house and location has it all! (id:49187)
70 Shipley Avenue
Collingwood, Ontario
STUNNING 2 STOREY HOME IN SUMMIT VIEW COMMUNITY. CLYDESDAL MODEL WITH 2600 SQFT. 9'CEILING, OPEN CONCEPT. 5 BEDROOMS, 3.1 BATHROOM. SORRING FOYER LEADS YOU INTO THE COMFORTABLE FAMILY AREA AND THEN FORMAL DINING ROOM AND THE GOURMET'S KITCHEN. GENEROUS FAMILY AREA WITH COFFERED CEILING AND POT LIGHTS. BRIGHT KITCHEN WITH HUGE ISLAND, WALKIN PANTRY. HUGE MASTER WITH 5PC ENSUITE, WALKIN CLOSET AND DOUBLE DOOR. MAIN FLOOR LAUNDRY. GARAGE DOOR OPENER. UNFINISHED WALKOUT BASEMENT, BACKING ONTO RAVINE. MINUTES AWAY FROM BLUE MOUNTAIN SKI RESORT, GEORGIAN BAY, DOWNTOWN, SPA, TRAILS AND PARKS. FIRST/LAST MOUTH, PHOTO ID, RENTAL APPLICATION, FULL CREDIT REPORT AND EMPLOYMENT LETTER WITH PAY STUBS REQUIRED. UTILITIES EXTRA. NO SMOKING. SIX-MONTH RENTALS ARE WELCOME. QUICK CLOSING AVAILABLE. (id:49187)
793510 County Rd 124
Grey Highlands, Ontario
Discover your own slice of paradise with this expansive 5-acre vacant lot, perfectly suited for your dream home! This property features an approved building site, providing a seamless transition from vision to reality. As you approach, you'll be greeted by a long, winding driveway that enhances the sense of privacy and seclusion. Surrounded by large, mature trees, this lot offers a tranquil retreat from the hustle and bustle, yet conveniently close to Collingwood, Creemore & Shelburne! The location is prime, offering you all that the area has to offer, whether it be skiing, hiking, biking, dining, it is all at your fingertips yet you are still within close proximity to the GTA. Time to turn your dreams into reality! **EXTRAS** Documents Available: Survey, Environmental Study, Flood Plain Analysis, Proposed Site Plan, Rendered Home Drawings. 16min to Creemore, 20mins to Collingwood, 7mins to Devil Glen's Ski Hill, 27mins to Shelburne. (id:49187)
120 Court Drive Unit# 7
Paris, Ontario
AVAILABLE 1st JUN 2025 - Discover This Stunning, Brand New 3-storey END UNIT CORNER Townhome In The Charming Town Of Paris, Ontario. Boasting 3 Bedrooms And 2.5 Baths, This Property Offers A Contemporary Living Space With Sleek Vinyl Flooring And A Modern Kitchen Featuring Quartz Countertops and White Cabinets and High-end SS Appliances. Notably, It Includes Upgrades Worth 10k, Such As High Doors, Quartz Counters In Bathrooms, Adding An Extra Touch Of Sophistication. A Standout Feature Is The 15ft Wide Balcony On The Second Level, Providing An Ideal Space To Relax And Enjoy The Outdoors. Being An End Unit, Ample Natural Light Streams Into All Three Levels, Creating A Bright And Welcoming Atmosphere Throughout The Home. Upstairs, Three Generously Sized Bedrooms Provide Private Sanctuaries, Including A Luxurious Ensuite In The Master Bedroom. The Ground Floor Den Opens To A Well-maintained Backyard, Perfect For Outdoor Gatherings. Enjoy Easy Access 1 Min Drive To Hwy 403, Commercial Plaza Steps Away With All The Big Name Stores, Parks and Dining, All Within The Vibrant Community. Don't Miss The Opportunity To Experience The Harmonious Blend Of Modern Design And Comfort This Home Offers. Contact Us Today To Schedule A Private Viewing. MUST SEE, YOUR NEW HOME AWAITS ! (id:49187)
375 Mitchell Road S Unit# 19
Listowel, Ontario
**OPEN HOUSE Sat, April 12 from 2pm-4pm** Lovely life lease bungalow in Listowel, perfect for your retirement! With 1,312 sq ft of living space, this home has 2 bedrooms, 2 bathrooms and is move-in ready. Walk through the front foyer, into this open concept layout and appreciate the spectacular view of the treed greenspace behind this unit. The modern kitchen has ample counter space and a large island, a great spot for your morning cup of coffee! The living room leads into a bright sunroom, perfect for a den, home office or craft room. There are 2 bedrooms including a primary bedroom with 3 piece ensuite with a walk-in shower. The in-floor heating throughout the townhouse is an added perk, no more cold toes! The backyard has a private patio with a gas BBQ overlooking a walking trail leading to a creek and forested area. No neighbours directly behind! This home has a great location with easy access to nearby shopping, Steve Kerr Memorial Recreation Complex and much more! (id:49187)

