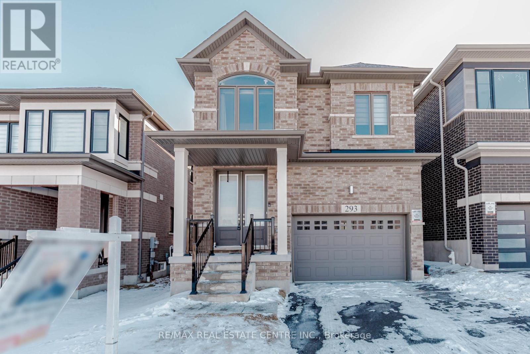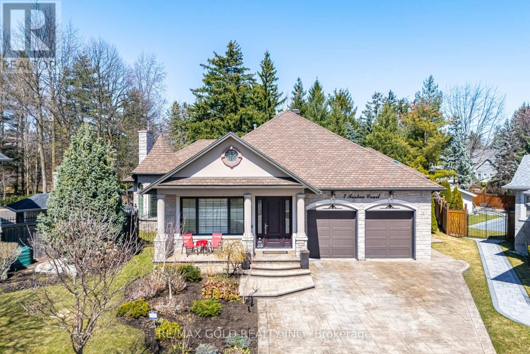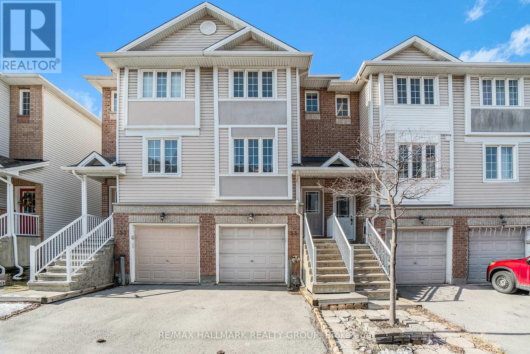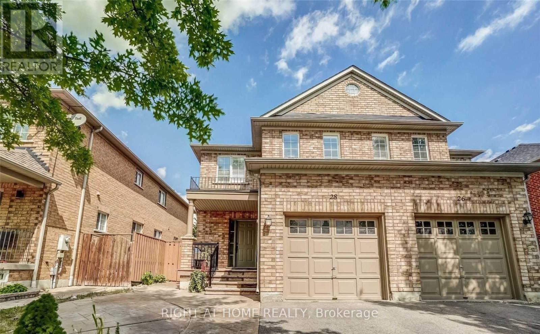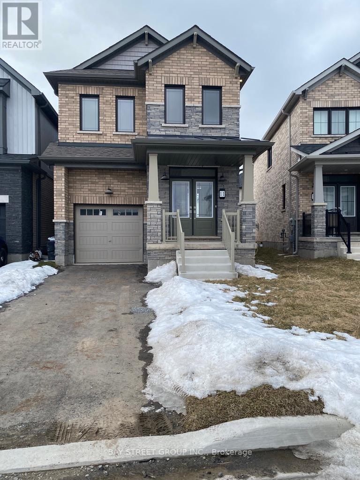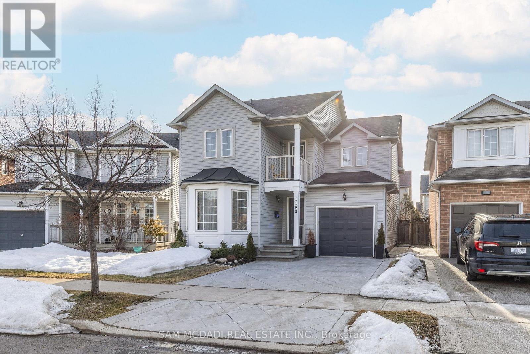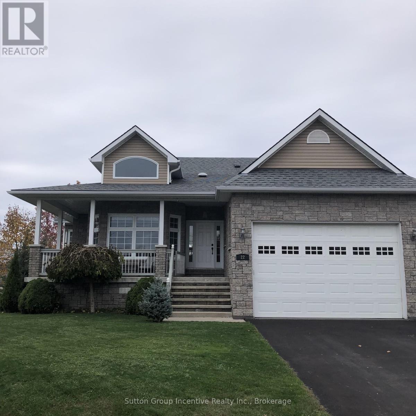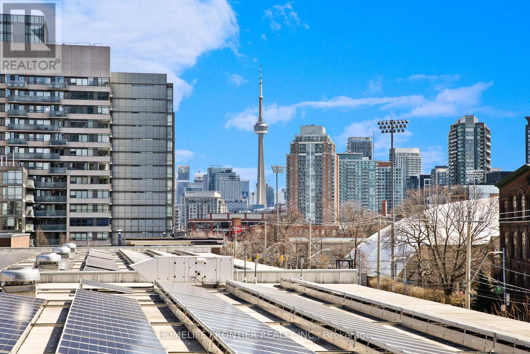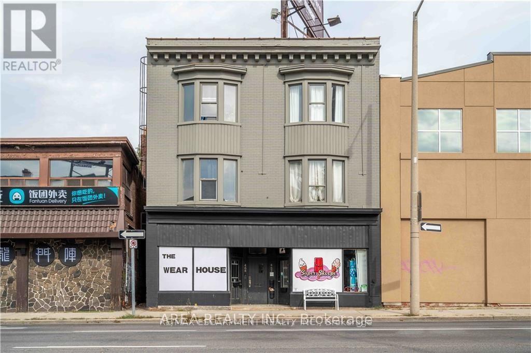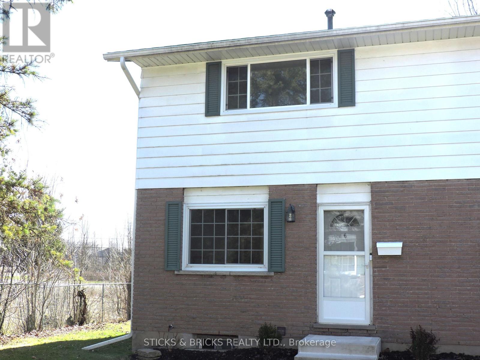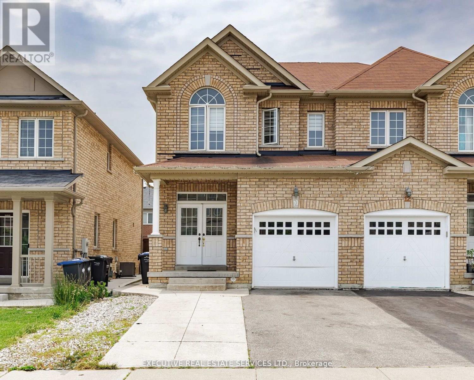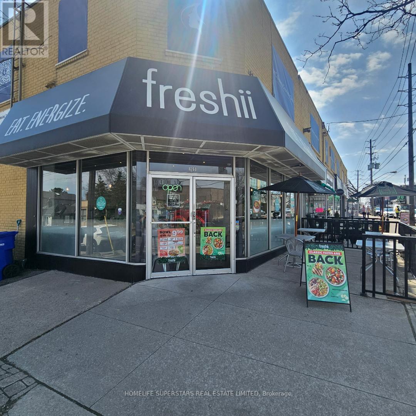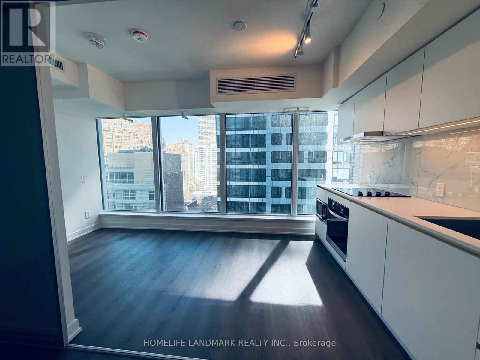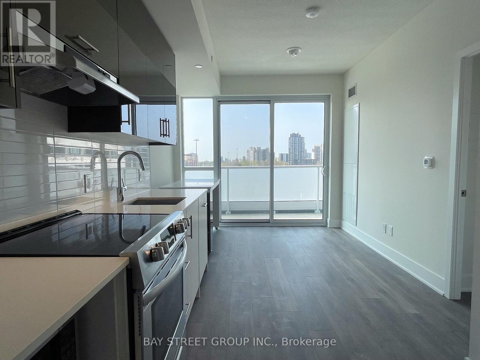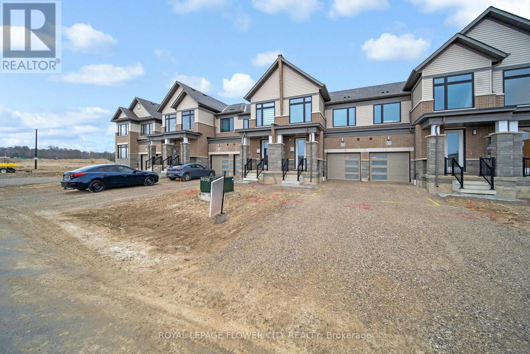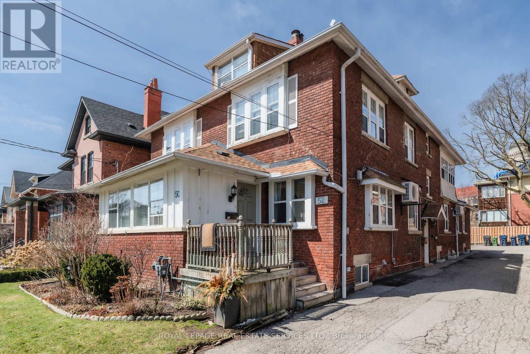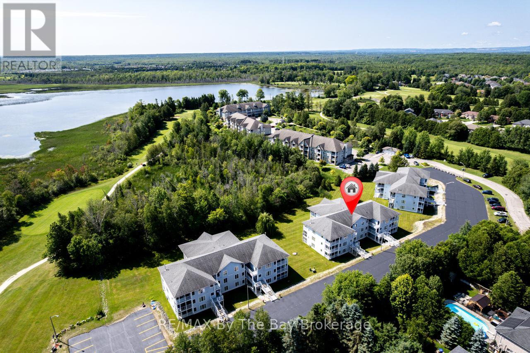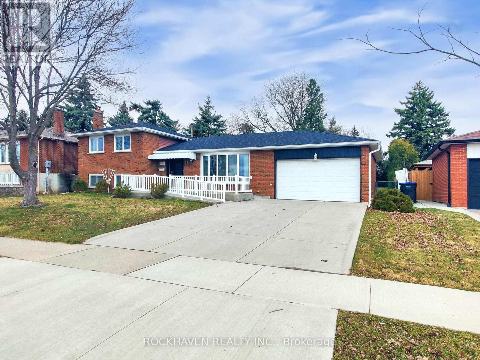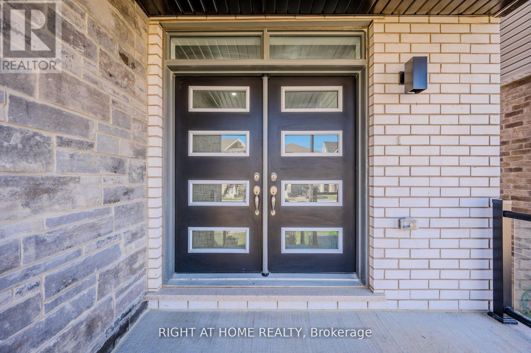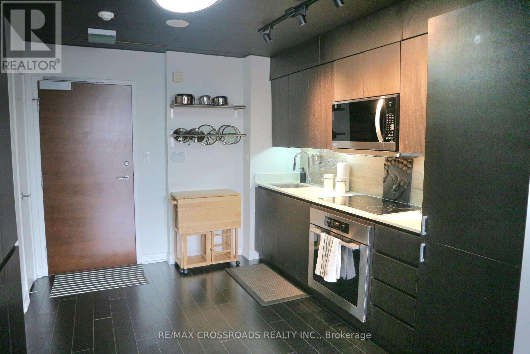315 - 9199 Yonge Street
Richmond Hill (Langstaff), Ontario
Luxury Beverly Hills Condo! Stunning Unit With Bright South Views And Your Very Own Open Balcony! This Two Bedrooms Open Concept Apartment Offers a Specious Private Kitchen With Stainless Steel Appliances and a Granite Counter Top. Two Sun-filled Bedrooms Provide Comfort and Serenity. Location Is Perfect! Hillcrest Mall, Shops, Banks, No-Frills. Gapper Park, Bayview Hill Park, Mill Pond Park. Amenities: Indoor/Outdoor Swimming Pool, Gym, Yoga Rm, Jacuzzi, 24Hrs Security, Concierge. Optional: Can be partially furnished**EXTRAS** 1 Parking Spot & 1 Locker included. (id:49187)
293 Bismark Drive
Cambridge, Ontario
** Luxury Living in the Heart of Cambridge, Waterloo** Welcome to your dream home! Nestled in a brand-new development surrounded by nature and scenic trails, this stunning ** 4-bedroom** house offers the perfect blend of modern elegance and convenience.Property Highlights: Spacious Living: A beautifully designed 4-bedroom home with premium finishes and high-end upgrades. ** Gourmet Kitchen: Equipped with top-of-the-line appliances, perfect for hosting and everyday cooking. ** Prime Location: Just a 5-minute drive to a plaza featuring upscale stores like Sobeys, LCBO, and more. Convenience at Your Doorstep: ** Only 7 minutes to Highway 401, making commuting effortless.** Nature at its Best: Enjoy the tranquility of nearby trails and green spaces.This is more than a house its a lifestyle. Dont miss the chance to call this exquisite property your home! (id:49187)
7 Tristan Court
Brampton (Bram West), Ontario
Presenting a stunning custom-built detached bungalow in one of Brampton's most sought-after prestigious community, near Hwy 407 & Financial Dr! This exquisite home boasts impeccable craftsmanship, an open-concept layout, and high-end finishes throughout. This house features **10 feet high ceilings throughout** sep living and sep dinning room with hardwood floor. **Porcelain tiles in hallway, kitchen and family room.** Coffered ceilings with Illuminated ceiling lights in Hallway, Living , Dinning, Family room.** 3 Spacious bedroom with Harwood floors .**Crown Moulding throughout the house and pot lights in living ,kitchen and primary ensuite.*** Enjoy a spacious gourmet eat-in kitchen with extra large Centre island with bar sink, Built in Microwave and Oven with large pantry.*** Custom Limestone Rangehood and 36 inch gas stove with backsplash,*** Family room with custom accent limestone wall with gas fireplace and custom cabinets*** Walkthrough the custom Patio doors & entertain your family and friends with L Shaped covered porch to enjoy all season ravine backyard. **Solid Icf Construction.** Fiberglass Windows with beautiful carving **Heated Floors Including Basement, **Hi-Velocity Hvac System,** 50-Yr Gaf Roofing,** 3 Skylights, **High-End Light Fixtures, Spa-Like Ensuite with glass shower in the primary bedroom ** B/I Designed Organizers, **3 car garage** 47 sprinkler system and pot lights all around the house controlled by phone.** 9 cameras around the house,** Built-in music speaker system on the main floor.** Potential to make two separate apartments. Framing and plumbing for kitchen, bedroom and washroom has done in the basement.** Conveniently located close to top-rated schools, shopping, and major highways 407/ 401/ for easy commuting. A rare opportunity to own a truly unique home! On approximately 0.42 Acre Lot* Nested On A Cul-De-Sac! (id:49187)
152 Baber Crescent
Aurora, Ontario
Luxurious Ravine-Backed Home in One of Auroras Most Prestigious CommunitiesNestled in the heart of St. Johns Forest and backing onto lush conservation land, this stunning 7-year-old residence offers nearly 3,100 sq. ft. of refined living space (excluding the walkout basement). Perfectly situated on a premium ravine lot, this home combines natural beauty with timeless elegance.Exceptional Features Include: Sophisticated Interiors: Extra-wide engineered hardwood flooring flows seamlessly throughout, paired with custom fireplaces and high-end finishes that exude warmth and elegance. Gourmet Kitchen: Custom cabinetry, granite countertops, stylish backsplash, large centre island ideal for everyday living and entertaining. Separate Wet Bar & Extra Pantry: Added luxury and convenience for hosting and storage. Grand Master Retreat: Featuring a coffered ceiling, spacious walk-in closets, and a spa-inspired ensuite with a sleek glass shower. Elegant Design Details: Hardwood throughout, upgraded tiles, coffered ceilings, oak staircase, and designer lighting. Walkout Basement: Premium upgrade with large windows and direct outdoor accessfull of potential. Outdoor Living: Enjoy breathtaking ravine views from your walkout deckperfect for morning coffee or evening relaxation. Impressive Curb Appeal: Stone and stucco façade create a timeless, sophisticated presence.Surrounded by the natural tranquility of St. Johns Forest, this home is a rare offering for those seeking privacy, prestige, and perfection in Aurora.Top-Tier Education at Your DoorstepThis exceptional home is located within proximity to some of the most highly regarded public, Catholic, and private schools in the region making it an ideal choice for families focused on academic excellence. (id:49187)
155 Fordham Private
Ottawa, Ontario
Next to Canada Experimental Farm, this 2 bedroom and 2 bathroom townhouse will delight a professional couple or small family living on a quiet street centrally located to all amenities with great neighbours. A good size entrance provides access to the stairs for the 2nd level with hardwood floors in the living room with open concept to the dining area. The Kitchen has ceramic tiles with a breakfast area next to patio doors to the balcony overlooking the back yard. A powder room is conveniently available on the same level. The upper level features two generously proportioned bedrooms and a full bathroom. The finished basement has a family room that could be used as an extra bedroom with patio doors to the back yard. An additional lower level where the furnace is located is perfect for storage or work shop. You will enjoy the bicycle path behind the house and the proximity to all the shopping, schools, transit, parks, hospital, professional services, great restaurants and so much more. Close enough to the highway for quick access but far enough to not hear the traffic. You will want to see it today! (id:49187)
65 Cornerbrook Drive
Toronto (Parkwoods-Donalda), Ontario
Amazing Semi-Detached With 3 Bedrooms, 2 Bathroom & Finished Basement. Full House for Lease. Main Floor Offers Open Concept Living/Dining With Hardwood Floors. Eat In Kitchen With Walk Out to Deck and HUGE Cottage Style Backyard. 2nd Floor With Hardwood Floors. Generous Size 3 Bedrooms & 4Pc Bath. Finished Basement With Recreation Room, Den & 3 Pc Bathroom. Private Laundry In The Basement. Large Deck To Relax & Enjoy The Views Of The Mature Trees In The Oversized Backyard. Extra Storage Space Outside With Shed. No Neighbours At The Back Of The House! Family-Friendly Neighbourhood, Close To Shops At Don Mills, Walking & Bicycle Trails Along The Don River, Great Schools, Dvp & 401. Pictures Taken When Unit Was Staged. (id:49187)
92 - 3683 Aladdin Lane
Ottawa, Ontario
Welcome to this beautifully maintained, carpet-free 4-bedroom, 2-bathroom condo townhouse, ideally situated in the desirable Blossom Park/South Keys area. Whether you're a first-time homebuyer, an investor, or looking for a new place to call home, this property offers exceptional value and convenience. Inside, you'll find spacious living areas and a clean, well-maintained interior, offering a move-in ready space. The recently renovated basement includes a fourth bedroom, 2nd full bathroom and a compact kitchenette setup, providing additional living space and flexibility to suit your needs. Enjoy the peace and privacy of no rear neighbors, complemented by a south-facing backyard that bathes the space in natural sunlight. The backyard is perfect for outdoor gatherings, featuring a charming stone patio, ideal for summer BBQs with family and friends. Conveniently located just minutes from major roads like Bank Street and Hunt Club Road, the Ottawa Airport as well as a variety of local amenities, this home offers the perfect balance of accessibility and seclusion. Don't miss the chance to own this exceptional townhouse - schedule your showing today! (id:49187)
2610 - 15 Fort York Boulevard
Toronto (Waterfront Communities), Ontario
Wake up to breathtaking views of the CN Tower and Lake Ontario in this bright, beautifully maintained 2-bedroom + den, 2-bath suite in the heart of downtown Toronto. Step inside to a thoughtfully designed layout that balances openness with functionality. The living and dining areas are bathed in natural light, creating a warm and welcoming atmosphere whether you're hosting friends or enjoying a quiet night in. The spacious primary bedroom easily fits a king-sized bed and features ample closet space, while the second bedroom is ideal for guests, a growing family, or a stylish home office. The sleek kitchen offers generous storage and counter space - perfect for both quick weekday meals and leisurely weekend cooking. Want to take a break from cooking - you're a short walk from Michelin starred restaurants such as Alo and Edulis. Enjoy access to 12+ luxury amenities, including a full gym, 25m indoor pool, sauna, basketball court, co-working space, party room, Sky Spa, kids room, EV chargers and more. Whether youre staying active, entertaining guests, or simply relaxing, everything you need is right at your doorstep. With sustainably low condo fees, a top-tier property management team, and a healthy $4M+ reserve fund, this is a building that offers peace of mind and long-term value. Located steps from the waterfront, parks, transit, and all the best of downtown - this is your chance to live connected, comfortable, and inspired. To learn more, please visit www.suite2610.com. (id:49187)
28 Fonteselva Avenue
Vaughan (Sonoma Heights), Ontario
Gorgeous Semi-Detached Home, Bright & Spacious, Open Concept Move In Ready Condition, On A Quiet Street In The Desirable Sonoma Heights. Prime Location With Loaded Upgrades Throughout, Newer Plank Floors, Pot Lights, Custom Kitchen with Quartz Counter tops, Backsplash, Newer Kitchen cabinet And Many More. Finished Basement with 4th Bedroom & Rec Room. Pattern Concrete Walkway And Patio. Separate entrance thru the garage. Close To Schools, Shops & Highways. Open House on April 13th-2025: 2:00pm - 4:00pm. (id:49187)
11 Keelson Street
Welland (774 - Dain City), Ontario
Discover this stunning, never-lived-in 4-bedroom, 3-bathroom detached home in the highly sought-after Empires Canals community. Featuring an elegant brick & stone exterior, this modern home offers spacious living, high-end upgrades, and a prime location near the Welland Canal, Niagara Falls, and key amenities. This sun-filled home boasts 9 ft ceilings, hardwood flooring, and large windows, creating a bright and open atmosphere. It features 4 spacious bedrooms, including a primary suite with a walk-in closet and a luxurious 4-piece ensuite. The modern kitchen offers granite countertops, a large island, ceramic tiles, stainless steel appliances, and a pantry. The convenient second-floor laundry adds everyday ease, while the living room opens to a backyard walkout, perfect for entertaining. Additional highlights include direct garage access for convenience. Ideally situated near scenic trails, shopping, restaurants, parks, and schools, this home is just minutes from Niagara Falls, Niagara College, and local beaches. Perfect for families or professionals seeking comfort, convenience, and contemporary living in a fantastic location. (id:49187)
1190 Fox Crescent
Milton (1029 - De Dempsey), Ontario
A Dream Home for Modern Living Steps from All the Essentials! This exquisite approx 2000sqf 3-bedroom, 3-bathroom home offers an additional fully finished basement area, nestled on a serene, child-friendly street. The exceptional open-concept layout is perfect for both entertaining and everyday living. The expansive dining and living areas feature a stunning bay window, upgraded lighting, and hand-scraped engineered hardwood floors, creating a warm and welcoming atmosphere. The chef-inspired kitchen is a dream, boasting an abundance of counter space, sleek stainless steel appliances (including a gas stove), and a walkout to a custom-covered patio with ambient lighting perfect for dining al fresco. The separate family room, also adorned with hand-scraped engineered hardwood and a cozy gas fireplace, offers a peaceful retreat. Upstairs, the generous bedrooms include a luxurious primary suite complete with a spacious walk-in closet and a spa-like 4-piece ensuite. A well-appointed 3-piece bathroom and a charming second-floor balcony add to the appeal. The fully finished basement features a massive rec room, ideal for entertainment and relaxation. Outside, enjoy the convenience of a BBQ gas hookup, an extended stamped concrete driveway with space for two vehicles, and a single-car garage, providing a total of three parking spaces. Unbeatable Location: Just minutes to highways, public transit, Go Train access, restaurants, cafe, grocery stores, schools and parks this home truly has it all! (id:49187)
155 Lakeshore Boulevard
Innisfil, Ontario
Must See!!! Rare Opportunity To Own This Beautiful Lakefront Cottage Located In Popular Gilford Community In Innisfil. Only 1 Hour Drive From Downtown Toronto. Built In 1993, This 2232 Sf Traditional Wood House With Modern Amenities Like Central Air Conditioning, Central Vacuum, Water Softner and Tankless Hot Water Heater, With 71x438 Lot, And Over 400 Feet Of Pristine Waterfront On Lake Simcoe In Cooks Bay, Featuring S/S Appliances, Granite Countertops, Breakfast Island, Wooden Fireplace, Hardwood Floors, Cathedral Ceiling And The Floor-To-Ceiling Bay Windows Offering Breathtaking views. A Detached, Heated 3 Car Garage Opens Up Endless Possibilities Perfect For A Guest Retreat, Home Office, Or Creative Studio. The Living Room is Currently Converted Into A Bedroom, But Can Easily Convert It Back. Shower in Every Bathroom. Living Worry Free With Recent Finished Waterproof Work (2025) For The Entire Foundation And Basement With 30 Yrs Warranty. A Front Porch Perfect For A Quiet Book Or Evening Cocktail. A Rear Deck Large Enough To Entertain All Your Guests, Or Simply Enjoy The Sunrise. Year Around Living With Municipal Road For Extended Walking And Bicycling In The Summer. ATVs and Golf Carts Are Allowed On The Roads As Well As Snowmobiles In The Winter. Just Move In, And Have A Lifestyle Of Serenity And Enjoyment Amidst Nature's Beauty. EXTRAS: Killarney Beach PS, Nantyr secondary school and St. Andre Bissett Separate School. Two Marinas And An 18 Hole Golf Course Only Seconds Away. (id:49187)
13867 Heritage Road
Caledon, Ontario
Quality! Luxury! Privacy! Be the first family to live in this Outstanding Custom Home. Conveniently Located Near Terra Cotta in Southwest Caledon. Short drive to GO, Airport, Downtown, and Shopping. Every Room has Quality Finishes and Attention to Detail. Large Chefs Kitchen with Quartz Counters, Large Island, High-end Appliances & Separate Pantry. Living Room with 22 ft Ceilings, Custom trim and Fireplace. Main Floor Family/Dining Great Room with Garden Walkout. Primary Suite with Spa-like Ensuite, Walk-in Closet, Office/Nursery and Private Balcony. Main Floor Bedroom with Separate Entrance, Bathroom & Breakfast Nook. Every Room has Quality Finishes with Attention to Detail including Thick Hardwood Floors, Custom Wood Trim Doors, Heated Floors. 2 Additional Bedrooms with Built-in Closet Cabinetry and Jack & Jill Bathroom. Don't Miss the Princess Suite. Flexible Design for Home Office, Nanny Suite, Extended Family, Guests. Private Ravine Lot with a Pool-sized Backyard and Ample Parking. Garden Shed/Workshop to Store the Toys. Country Privacy Near City Life (id:49187)
7 Oleary Road
Brampton (Northwest Brampton), Ontario
Welcome to your new home! An ideal place to raise the family. This stunning, modern 3+2 BEDROOMS freehold townhouse, located in the highly sought-after Northwest Brampton community. Perfect for first-time homebuyers, this beautiful 2021-built townhouse offers a fantastic opportunity to own a home with no monthly maintenance fees. With its spacious layout, contemporary features, and unbeatable location, this is the perfect place to start your homeownership journey. FINISHED BASEMENT WITH A KITCHEN IDEAL FOR LARGER FAMILIES OR RENTING. The home boasts several upgraded features, a stylish backsplash in the kitchen, 2nd level laundry, a cozy fireplace for those chilly nights, custom blinds for added privacy, and a garage door opener for added convenience. These upgrades help elevate the living experience and ensure that you are living in both comfort and style. Situated in a prime location, this home is just moments away from all the amenities you need. From grocery stores to schools, eateries to gas stations, everything is within easy reach. The nearby park offers an ideal spot for outdoor activities, whether you're enjoying a peaceful stroll or playing with your kids. The community is thriving, with everything you need to live a balanced and fulfilling lifestyle right at your doorstep. (id:49187)
8 - 900 Ray Lawson Boulevard
Brampton (Fletcher's Creek South), Ontario
Commercial Retail Condo Unit In The Well Established Plaza Surrounded By Highly Populated Area. Presently Running As Holy Family Physio (Physiotherapist Business). (id:49187)
757 Cameron Street
Peterborough South (5 West), Ontario
This two storey income-generating home sits in Peterborough's south end close to all amenities and with easy access to Highway 115. Three second floor bedrooms and one main floor bedroom. Second floor full bathroom and main floor two piece bathroom. (id:49187)
22 Bourgeois Beach Road
Tay (Victoria Harbour), Ontario
This one-owner, custom-built design and steps to Georgian Bay and the Trans Canada Trail offer a picturesque setting that's hard to resist. From the easy access to recreational activities like boating and snowmobiling, to the wraparound verandah, manicured gardens, and arch-top dormer, this is undoubtedly going to add to its charm and curb appeal. Inside, the kitchen seems like a dream with its breakfast bar, stainless-steel appliances, quartz countertops, and a brand new dishwasher. This home also comes with a stove, fridge, washer and dryer. The flow into the dining area, which opens up to the fully fenced backyard with a porch, patio, and gazebo, sounds perfect for both everyday living and entertaining. The main level, with its primary bedroom featuring a luxurious 5-piece ensuite and walk-in closet, along with another bedroom and a 4-piece bathroom, offers comfort and convenience. And the lower level, with a great room boasting a cozy gas fireplace, an additional bedroom, and a 3-piece bathroom, provides even more space and flexibility. The numerous upgrades, including quartz countertops in the kitchen and bathrooms, newer custom blinds and lights, updated sliding screen door, and a new roof, ensure that the home is not only beautiful but also well-maintained and up-to-date. Lastly, the sought-after corner lot location, just minutes away from Midland and Penetanguishene, adds to the appeal, offering both convenience and a sense of tranquility. With 2,874 square feet of finished space, this home is an absolute gem! (id:49187)
218 - 285 Dufferin Street
Toronto (South Parkdale), Ontario
Brand New Luxury 1 Bedroom + Den Suite overlooking King West in Downtown Toronto! Welcome to Your New Urban Sanctuary at XO2 Condos: A Modern New Boutique Building in King West! This spacious 1+Den features Unobstructed South Views with extra natural light, Floor to ceiling windows, European designer kitchen with top-of-the-line appliances & elegant cabinetry, ideal for entertaining. Step outside onto your private (no neighbours looking in!) ideal for entertaining. Fantastic full Amenities: Fitness center, 24/7 concierge services, Think Room, a Bocce Court, Golf Simulator, & a Co-Working space, Game Area, Boxing Studio, Private Dining Room, Children's Den, Lounge, party room & a BBQ area for your leisure and entertainment. AAA location nestled in King West! Excellent walk score (95/100) & perfect transit (100/100) score, everything you need is just a stroll or a short ride away. Whether its commuting to the Financial District via the 504 Streetcar or Go Train at Exhibition Go, or enjoying the convenience of nearby shopping at Longo's & Shoppers Drug Mart, life here is effortless & exciting. (id:49187)
714 Bessborough Drive
Oshawa (Centennial), Ontario
Luxury Living at its best! Custom built bungalow in desirable location, close to all amenities, paired with privacy and serenity of over 4,000 sq. ft. of high end finishes throughout above all standards! 3+2 beds, 4 baths. Open concept. Large, Bright and inviting dining & living room with custom fireplace wall unit, W/O to covered deck & entertainer's yard. Stunning Chefs kitchen with stone quartz countertops, backsplash, lots of cupboards, drawer organizers, cabinet pullouts, W/I pantry, massive centre island with seating & storage. The primary bedroom features sound proofing, W/I closet & spa like ensuite bathroom. 2nd primary bedroom on the main floor features a W/I closet & spa ensuite bath. Spacious bedrooms with double closets. Finished basement with high ceilings, egress windows, rec room, full bath, 2 bedrooms, massive 6 x 28 cold cellar, tons of storage & cable TV hookup in every room. Beautifully manicured front yard with stone walkway, gardens & covered front porch. The private, fully fenced backyard features a composite deck with storage below, powered remote control shade blinds, led lighting throughout, a superb cabana with additional outdoor entertainment and outdoor kitchen, shed with power & much more. Direct access to true double finished and insulated garage with side door. Large driveway with no sidewalk and parking for 6 vehicles. Amazing features include: Hickory floors & staircase, stainless steel railings with smoke glass panels, triple panel casement with transom windows with UV; coffered, tray & slotted ceilings in all bedrooms, crown molding throughout, all dimmed LED lighting throughout, Cat5 connection in all rooms, Spray foam insulation, attic insulation R value of 70+, preplanned backup power gas powered generator & electrical vehicle charger, 84" tall doors, high end baseboards and trim, BBQ hook up, owned heating/cooling equipment (furnace, A/C, HRV, Hot water tank) and the list goes on and on. No expense or detail was spared. (id:49187)
207 - 285 Dufferin Street
Toronto (South Parkdale), Ontario
Brand New spacious 1 Bdrm with rare CN Tower Views in King West! XO2 Condos: A Modern boutique building in King West with Floor to ceiling windows, East facing natural light compliments the European designer Kitchen w/ top-of-the-line appliances & elegant cabinetry, ideal for entertaining. Step outside onto your private balcony (no neighbours looking in!) ideal for entertaining. Full Fantastic Amenities: Fitness center, 24/7 Concierge Services, Think (meeting) Room, a Bocce Court, Golf Simulator, & a Co-Working space, Game Area, Boxing Studio, Private Dining Room, Children's Den, Lounge, party room & a BBQ area for your leisure & entertainment. AAA location! Excellent walk score (95/100) & perfect transit (100/100) score, everything you need is just a stroll or a short ride away. Whether its commuting to the Financial District via the 504 Streetcar or Go Train at Exhibition Go, or enjoying the convenience of nearby shopping at Longos & Shoppers Drug Mart, life here is effortless & exciting. (id:49187)
776597 Blandford Road
Bright, Ontario
Discover this stunning duplex nestled on a generous 0.86-acre lot in Bright, Ontario, offering a spacious 4,392 square feet of living space. The main unit boasts an inviting family room with soaring 12-foot ceilings and a WETT certified wood fireplace, perfect for cozy gatherings. An eat-in kitchen provides ample space for culinary adventures, complemented by three well-appointed bedrooms, a modern bathroom, and a versatile flex space currently utilized as a thriving yoga business. The secondary unit features its own kitchen and one bedroom, presenting excellent rental income potential with separate hydro meters for added convenience. Enjoy the beauty of the expansive outdoor space, making this property a unique find for families and investors alike. (id:49187)
462-464 King Street W
Hamilton (Strathcona), Ontario
Fantastic Investment opportunity on one of Hamilton's fastest growing corridors. Potential rental income of $12,000/month (gross). This 7-unit, mixed use building has 5 residential apartments and 2 commercial retail units. 4 two bedroom units, 1 one bedroom unit, 2 ground floor retail units with excellent street exposure, and a highly visible rooftop billboard for additional potential income. Units are separately metered for hydro and have their own self-contained HVAC systems. Great value here with high income potential. Located along Hamilton's future LRT line, close to highway 403, and great amenities. (id:49187)
462-464 King Street W
Hamilton (Strathcona), Ontario
Fantastic Investment opportunity on one of Hamilton's fastest growing corridors. Potential rental income of $12,000/month (gross). This 7-unit, mixed use building has 5 residential apartments and 2 commercial retail units. 4 two bedroom units, 1 one bedroom unit, 2 ground floor retail units with excellent street exposure, and a highly visible rooftop billboard for additional potential income. Units are separately metered for hydro and have their own self-contained HVAC systems. Great value here with high income potential. Located along Hamilton's future LRT line, close to highway 403, and great amenities. (id:49187)
6 - 5852 Frontenac Street
Niagara Falls (217 - Arad/fallsview), Ontario
AMAZINGLY CLOSE TO THE TOURIST DISTRICT. This FRESHLY renovated townhome offers you the convenience of a lock and go lifestyle with grass and snow removal done for you. The flooring was just replaced throughout as well as an updated bathroom. There is an almost finished rec room in the lower level that needs flooring. The furnace was replace in 2025 and central air will be installed this spring. So CLOSE TO SHOPPING, SCHOOLS AND PUBLIC TRANSIT with excellent highway access. It is bright and clean and waiting for you. (id:49187)
10 Natronia Trail
Brampton (Bram East), Ontario
Bright & Spacious Semi Detached Located In A Very High Demand Area, Double Door Entry With Large Grand Foyer 9Ft Ceilings On Main, Upgraded Kitchen With Quartz Counter And Backsplash, S/S Appliances W/O To Deck From Breakfast Area, Pot Lights & Zebra Blinds Throughout, Large Size Three Bedrooms, Plus Den, Prof Finished Legal Basement With huge Rec. room, Kitchen And Separate Entrance!! Minutes Away From Hwy 427, 407, 50 And All Amenities. (id:49187)
324753 Norwich Road
Norwich, Ontario
Rare 4.1 Acre rural property. Features include; an updated 2 storey farm home, with Northstar windows and upgraded insulation, 4 bedrooms and 2 bathrooms, Living room with an efficient pellet stove to warm you up on those cool winter days! The main floor features a kitchen, Living room and dining room with many windows and great views of the surrounding farmland. The outbuildings could be used for your vehicles or you could keep a few animals if you wish! Plenty of storage space available here! The is a small pasture as well if you wanted to keep a horse or a beef cow. Centrally located only 30 mins to London, 20 to Woodstock, 10 to Norwich/Tillsonburg (id:49187)
1853 Avenue Road E
Toronto (Bedford Park-Nortown), Ontario
PROUDALY CANADIAN FRESHII at AVENUE ROAD For Sale. Prominent location right on the Avenue road. You just cant miss this. Great clientele highly acceptable Menu and healthy choices.Real sales from 25000-30000 a month and very fair rent of $ 5600 (Inclusive of TMI and HST) Freshii means fresh this location has it all.Prime location excellent approach and high visibility. (id:49187)
2 - 6591 Montrose Road
Niagara Falls (218 - West Wood), Ontario
LOOKING FOR TRIPLE A TENANTS! This beautiful upper-level townhome offers a bright and spacious layout. As you enter, you're greeted by a large front entrance that leads into the open-concept living room, dining room, and kitchen. Tall ceilings, pot lights, and large windows fill the space with natural light, creating a warm and welcoming atmosphere. The kitchen is equipped with new stainless steel appliances, a large pantry, and plenty of counter and cupboard space. You can easily access the backyard deck directly from the kitchen, perfect for enjoying outdoor space. Upstairs, you'll find all three bedrooms, as well as the convenient upstairs laundry. The primary bedroom comes with a walk-in closet and an ensuite bathroom featuring double sinks and a linen closet. The two additional bedrooms share a four-piece Jack and Jill bathroom. This home is ideally located close to shopping, major highways, and offers low condo fees that cover lawn maintenance, landscaping, snow removal, and private garbage collection. (id:49187)
2005 - 8 Wellesley Street W
Toronto (Bay Street Corridor), Ontario
Brand new one bed luxury unit at 8 Wellesley Residence. It offers an open concept layout. North view windows from ceiling to floor allow plenty of natural light come in. Functional living and dining areas combined for multiple usages. Modern kitchen design equips with build-in stainless steel appliances, quartz countertop and quartz backsplash, and undermount light fixtures. Decent size bedroom with sliding glass doors bonus with extra space for study area. 24 hour concierge service. Building is at downtown core location. Minutes to subway station, U of T, Toronto Metropolitan University, Yorkville Shopping, financial district, Easton Centre, restaurants and entertainments, all daily essentials are around. (High speed internet service is included, amenities will be available in couple months) (id:49187)
28 Rock Garden Street
Markham (Cornell), Ontario
Rare Offer Prime of Ownership Well Care By Original Owner, Spend $$$Builder Upgraded 5+3 Bedrooms, 3 Laundry Rm Plus 5 Bath/rm ,Over Size Spacious Master B/R With Yoga Area, 9"F Celling On M/F , Finished Basement With Ungarded Extra Size Widow W/ 3 B/Rm & Separate Lanudry Rm. A Premium Corner Lot In Desirable Cornell Community, Double Garage Direct Access From Kitchen, Upgrade Countertop & Newer S/S Appliances , Upgrade Crown Moulding In M/F, Upgraded Light Fixtures, Newer Roof Shingles(2022) New Window Covering(2024) Owned Tankless Hot Water Tank(2022 Cost$5000) , Newer Furnace & Air Con (2023 Cost$ 16,000) Upgrade Interlocking Parking Pad, Designed Landscaping, Enhancing Curb Appeal. Step To Black Walnut P.S & Bill Hogarth S.S , Few Mins Drive To Stouffville Hospital, Don't Miss This Rare Gems To Show It! (id:49187)
704 - 9 Bogert Avenue
Toronto (Lansing-Westgate), Ontario
Welcome to a spectacular and modern suite in the iconic Emerald Park! Thoughtfully upgraded with stylish finishes throughout, this stunning unit offers the perfect balance of luxury and comfort. Enjoy breathtaking southwest views from the open balcony, and experience all that this state-of-the-art building has to offer including world-class, million-dollar amenities. Truly a rare gem in the heart of the city! Floor plan attached. (id:49187)
Unit #2 - 566 Frank Hill Road
Kawartha Lakes (Emily), Ontario
Great opportunity for this 1,076 sq.ft. unit for lease in the Fowler's Corners Plaza. High traffic location & great exposure at the corner of Hwy 7 and Hwy 28. There is 337 feet of highway frontage with multiple entrances & lots of paved parking on this 2.6 acre lot. Excellent retail/office space. T.M.I. $9.95 (Rent $2,241/month, T.M.I. $892/month). (id:49187)
24 St Clair Avenue
Hamilton (Gibson), Ontario
Introducing a lovely brick bungalow in South Central Hamilton! Ideally located just a short stroll to the iconic Gage Park, known for its gardens, fountain, and tropical greenhouse. A popular spot for a variety of events & leisure activities. It boasts a bandshell, a children's playground, a wading pool, & various recreational spaces. This home is perfect for families, investors, or anyone seeking an opportunity to purchase in an area seeing change and growth. Featuring a separate side entrance, the basement offers excellent in-law suite potential with good ceiling height, a full bathroom, a modern white kitchen, a spacious living room, and room for two bedrooms. The main floor boasts a bright and open living and dining area, ideal for entertaining, plus a good sized kitchen and two bedrooms. Mutual drive leading to generous rear parking that can easily be widened to accommodate two vehicles. Close to the future LRT line, this property sits in a highly desirable location with fantastic transit access. You're also near the newer Bernie Morelli Rec Centre, schools, shopping, and just far enough from Tim Hortons Field to enjoy the energy without the noise. Don't miss this solid home in a vibrant, evolving community! (id:49187)
27 Crowsnest Crescent
Brampton (Sandringham-Wellington), Ontario
Well Cared For Home In One Of The Nicest Streets Of Springdale.*** Fully finished legal basement with a separate entrance***stunning detached 4+2 bedroom and 4-bathroom home! It features 2 bedrooms, a kitchen, and a full washroom. The basement is currently rented for $2000 per month. Additionally, there is a wonderful master bedroom with a 5-piece Ensuite and a walk-in closet, as well as a double car garage. Gleaming hardwood and ceramic on the main floor add to its charm. Close proximity to shopping, restaurants, schools, hospitals, walking trails, parks and transit. (id:49187)
728 - 188 Fairview Mall Drive
Toronto (Don Valley Village), Ontario
Spacious 1 Bedroom, 450 Sqft As Per Builder's Plan, Large Balcony, Unobstructed View Of The South. Excellent Location, Close To Fairview Mall, Don Mills Subway Station, Restaurants, Banks, Cineplex Theatre, Toronto Public Library, Elementary School, High School, Seneca College, Close To Hwy 401/404. 1 Locker Included. (id:49187)
1002 - 297 Oak Walk Drive
Oakville (1015 - Ro River Oaks), Ontario
1 Bedroom Condo For Rent In A Desirable Building With Fantastic Views Of City & Lake. Lots Of Shopping and Groceries places Nearby. Transit At Doorstep. Building Amenities Including Gym, Party Room, Outdoor Pool, Etc. Gorgeous Sunrise & Sunsets. Great Uptown Oakville Location. In addition to the beautifully designed living space, this unit comes with a dedicated parking space and a storage locker for added convenience. Residents will also enjoy the building exceptional amenities, including an outdoor pool, a fully equipped gym, a stylish party room, and a rooftop patio with BBQ facilities, perfect for entertaining and relaxation. Don't miss the chance to live in this stunning luxury apartment that combines comfort, style, and unmatched convenience. (id:49187)
135 Alway Road
Hamilton (Binbrook), Ontario
This beautiful, never-before-lived-in 3-bedroom, 2.5-bathroom freehold townhouse in Binbrook, Hamilton, is the perfect place to call home! As you walk through the front door, you'll immediately notice the open-concept main floor with 9-foot ceilings and large windows that flood the space with natural light. The living area boasts stunning hardwood floors, while the kitchen features a sleek quartz countertop, a breakfast island, and tall cabinets that provide both style and functionality. Two closets on the main floor ensure there's no shortage of storage space, and the carefully selected color palette throughout the home adds a modern touch to every room. Upstairs, you'll find three generously sized bedrooms with oversized windows that bring in even more natural light. The primary bedroom is a true retreat, offering a spacious walk-in closet and an ensuite washroom with a standing shower for ultimate relaxation. The second bedroom also comes with its own walk-in closet, making organization a breeze. For added convenience, the laundry is located on the second floor, saving you time and effort. This home is ideal for small and growing families, offering modern amenities and a cozy, welcoming atmosphere in a fantastic location. Don't miss out on this incredible opportunity! (id:49187)
B - 50 Glenrose Avenue
Toronto (Rosedale-Moore Park), Ontario
Renovated and Freshly Painted 1-Bedroom in Prime Moore Park Bright and spacious lower-level apartment in one of Toronto's most desirable neighbourhoods. This1-bedroom, 1-bath suite features new laminate flooring, a double closet, and decorative pot lights, with an open-concept kitchen and living area flooded with natural light from large windows. Enjoy the tranquility of tree-lined streets while being just minutes from two major grocery stores, scenic walking trails, and St. Clair Subway Station. Ideal for professionals. (id:49187)
10 Ed Ewert Avenue
Clarington (Newcastle), Ontario
Welcome to 10 Ed Evert Avenue-an exceptional Langwell 4 (Elevation C) model by Treasure Hill, located in the prestigious and family-friendly Belmont community. This thoughtfully designed home offers 4+2 spacious bedrooms and 4 elegant bathrooms, perfectly combining modern style with practical living. The gourmet kitchen is a culinary dream, featuring gleaming quartz countertops, premium stainless steel appliances, and two refrigerators for added convenience. The open-concept family room is both warm and welcoming, centered around a stylish built-in fireplace ideal for cozy evenings. Upstairs, the primary suite is your own private sanctuary, complete with a luxurious 5-piece ensuite that includes a deep soaker tub and separate glass shower. A second-floor laundry room adds ease to your daily routine. The fully finished basement includes a self-contained in-law suite or apartment with its own private entrance perfect for extended family or additional rental income. Situated minutes from Highway 401, Highway 2, the GO Station, top-rated schools, public transit, banks, and shopping, this home offers unbeatable convenience in a sought-after location. Don't miss this rare opportunity to own a beautifully upgraded home in one of Newcastle's most desirable neighborhoods! (id:49187)
1044 Cameo Street
Pickering, Ontario
Presenting the largest single release by Mattamy Homes at the time, this stunning 5-year-old home offers 4 spacious bedrooms, 3 luxurious washrooms, and a large backyard perfect for entertaining. Thoughtfully upgraded throughout, it features brand-new quartz countertops, high-end custom cabinetry, a sleek new under mount kitchen sink, and stylish new light fixtures. The inviting living area is enhanced by a gorgeous new fireplace, while the second floor showcases elegant upgraded railings. The primary ensuite boasts a fully tiled, modern stand-up shower, and the entire home has been professionally painted with Benjamin Moores premium shades. Move-in ready and designed for comfort and style, this home is a must-see! (id:49187)
504 Wiley Road
Quinte West (Murray Ward), Ontario
Nestled on nearly 9 acres of picturesque land, this horse-ready estate offers the perfect blend of country living and modern conveniences. The 3-bedroom, 2-bathroom main home boasts a bright airy upstairs layout featuring an open-concept living area, large windows with stunning views. The walkout lower level includes a fully equipped 2 bedroom apartment with cozy fireplace, ideal for guests, in-laws, or rental income. Step outside to find a beautifully maintained property with fenced pastures, a barn and ample space for horses or other livestock. Enjoy peaceful mornings on the deck and experience the serenity of rural life- all while being just a short drive from town amenities. This unique and versatile property is a rare find! Home was extensively renovated in 2021.The 1880 Bank Barn was saved and reconstructed in 2020 by Amish craftsmen. There are 3 frost free water hydrants, by barn, chicken coop and front paddocks. Hay fields were replanted in 2020. South facing hill behind house could be suitable for growing grapes. This property is located on a quiet paved road. All out buildings have access to hydro and water. Steal roof installed on house in 2012. Home is well insulated and built with 2x6 studs. Property is about 10 min to Trenton, 20 min to Brighton and 1.5 hr to GTA (id:49187)
64 Grover Hill Avenue
Richmond Hill (Rouge Woods), Ontario
Impressive 3,300 sqft Detached Home in Rouge Woods This gorgeous 3,300 sq ft detached home is located in the desirable Rouge Woods neighborhood, just steps from the prestigious R.Rose.P. School and Bayview High School. Featuring a blend of luxury, comfort, and functionality, this home includes:5 spacious bedrooms, with 3 ensuite bathrooms for added privacy and convenience. Oversized walk-in closets equipped with custom organizers to maximize storage. A welcoming double-door entrance that leads into a bright and airy open concept layout. Beautiful interlock front entrance and a driveway with no sidewalk, adding to the home's charming curb appeal.9-foot ceilings on the main floor, creating a sense of openness throughout. A versatile main floor office, perfect for working from home or additional living space. The finished walk-out basement with 3 bedrooms and 1 kitchen and washroom. Located just minutes from parks, shopping centers, and with easy access to Highway 404, this home offers the best of both privacy and convenience. Don't miss out on this incredible opportunity to own a home that blends space, elegance, and prime location. Its also a great investment opportunity for investors. (id:49187)
85 Acorn Trail
St. Thomas, Ontario
Nestled in the sought-after Harvest Run neighborhood of St. Thomas, "The Signal" by Karwood Homes a stunning two-year old two-storey residence offering 1,428 sq ft of stylish living space. This modern home is designed for comfort and functionality, featuring a bright, open-concept main floor that includes a spacious living room, a well-appointed kitchen with generous counter space, an island for added convenience, and a dedicated pantry for all your storage needs. The adjacent dining area opens to a private concrete patio, perfect for outdoor gatherings. Completing the main floor is a laundry room and a convenient powder room, ensuring everyday ease. Upstairs, you'll find three inviting bedrooms, each offering ample space, with a well-equipped 4-piece bathroom. The primary suite stands out with its own 3-piece ensuite and a large walk-in closet, creating a true retreat. The unfinished lower level presents an exciting opportunity for future customization, complete with a rough-in for an additional 3-piece bathroom, allowing for flexible living options. This home is ideal for those seeking a blend of modern amenities and room for future growth in a highly desirable location. (id:49187)
2 - 20 Mulligan Lane
Wasaga Beach, Ontario
Nestled in the peaceful and sought-after Marlwood Golf Course community, this bright and spacious 1,243 sq. ft. corner unit is the perfect retreat for golfers, hikers, and nature lovers. With direct views of the Marlwood Golf Course and close access to the parking area, this well-designed condominium offers 2 large bedrooms and 2 full bathrooms, including a primary suite with an ensuite and access to the fully screened deck that connects to the living room and overlooks the serene green space. Plenty of storage and closet space make this condo a pleasure to live in. The generous second bedroom provides ample space for a queen- or king-size bed. The open-concept kitchen features stainless steel appliances, a dining area, and a spacious living room with a gas fireplace, all leading to the screened balcony with peaceful views. A second deck, accessible from the kitchen, offers a natural gas BBQ hookup, additional storage, and a refreshing breeze ideal for outdoor enjoyment. Additional conveniences include in-suite laundry with a new full-size washer and dryer, as well as plenty of visitor parking. The furnace is new as of December 2023. Pets are welcome in this condo corp with some restrictions. Just a few minutes drive to the beach, Stonebridge Town Centre, restaurants, a medical center, and more, with hiking trails and Wasaga Beach Provincial Park just moments away. A perfect place to call home don't miss this opportunity! (id:49187)
11 Meadowland Gate
Brampton (Brampton East), Ontario
Well maintained spacious 3+1 bedroom 4 level sidesplit. Hardwood floors in living room and upper level bedrooms.Patio door walkout from kitchen to private oversize covered patio. Great for relaxing or entertaining. Large lower level rec room/family room with wet bar electric fireplace 3 piece bathroom and walk out to large fully fenced back yard. additional rec room, bedroom and 2 piece bath on the lowest level. Perfect setup for large or extended family. Double car garage. Concrete driveway. Newer air conditioner and roof shingles. Close proximity to schools and shopping. (id:49187)
154 Histand Trail
Kitchener, Ontario
Welcome to 154 Histand Trail, with a wide range of amenities. This is the attractive, well-architected, and spacious THE HAWKESVILLE from Mattamy. Carpet Free,hardwood from top to bottom. House comes with feature wall (Fire place).upgraded hand railing,upgraded kitchen cabinets, washroom rough in basement.enlarged basement windows,Close to all ammenities.The house comes with bath Oasis, 9 ft ceiling,very friendly neighbourhood and easy access to 401. (id:49187)
2855 Purvis Street
Innisfil, Ontario
Top 5 Reasons You Will Love This Home: 1) Situated on a peaceful dead-end street, this hidden gem offers direct access to the sparkling waters of Lake Simcoe, creating a private lakeside retreat with show-stopping views 2) Year-round three bedroom home offering a timeless aesthetic, an open-concept living and dining area, a striking stone fireplace adding warmth and character, and California shutters framing the large windows, bathing the space in natural light 3) Generously sized eat-in kitchen inviting lively gatherings, while just outside is the deck against the backdrop of breathtaking scenery 4) Enjoy effortless water access with gentle entry steps leading to shallow shoreline, while deeper waters provide the ideal docking spot for larger boats, all complemented by a sturdy concrete break wall with a boathouse foundation already wired with hydro offering endless possibilities for storage or future expansion along with the added convenience of municipal services and natural gas at the road 5) Just a short walk to the public beach and park, minutes from local amenities and only 45 minutes from Toronto, presenting an incredible opportunity to move-in or build your dream home on a highly sought-after east-facing waterfront property 1,384 above grade sq.ft. Visit our website for more detailed information. (id:49187)
2515 - 15 Iceboat Terrace
Toronto (Waterfront Communities), Ontario
All Inclusive & Fully Furnished 1 Bedroom Unit at City Place. Just Take Your Luggage and Settle In This Urbanly Chic Design Luxury Unit. Perfect for Working Professional. Comfortable and Stress Free Living. Fabulous Amenities include 24Hr Concierge, Pool, Steam Room, Billiard, Table Tennis, Lounge, Theatre, Bbq Terrace, Car Wash, Guest Suites, etc. Prime Location Close to Rogers Centre, CN Tower, Supermarket, Restaurants, Transit, 8 Acre Park, Waterfront. (id:49187)


