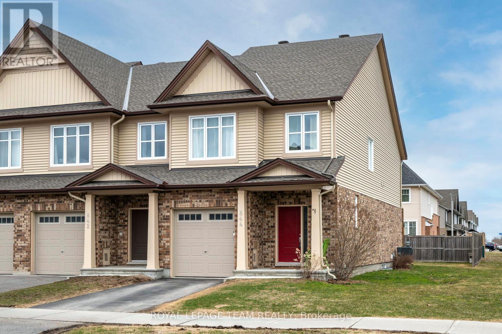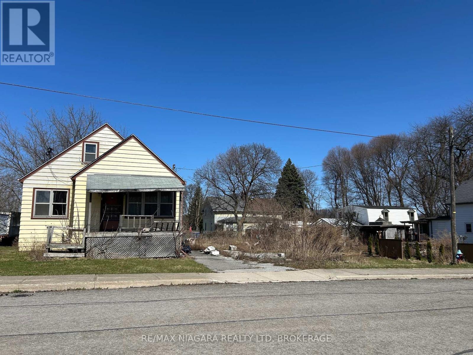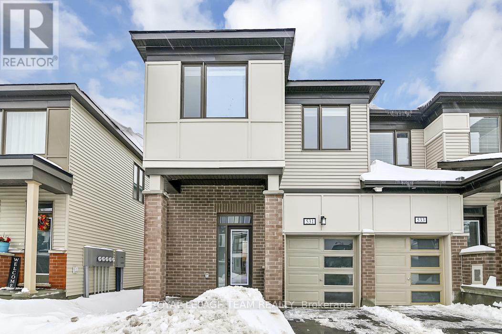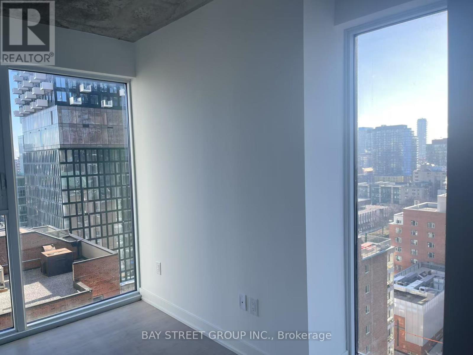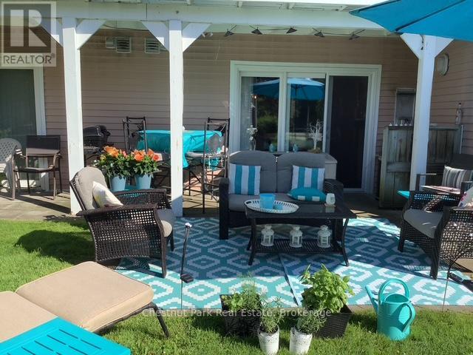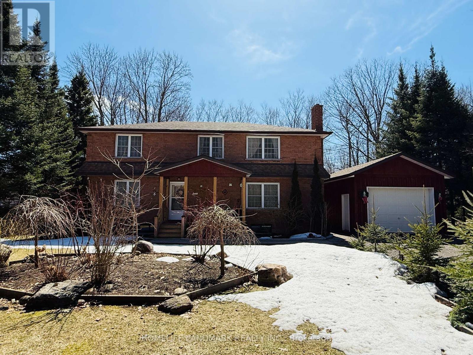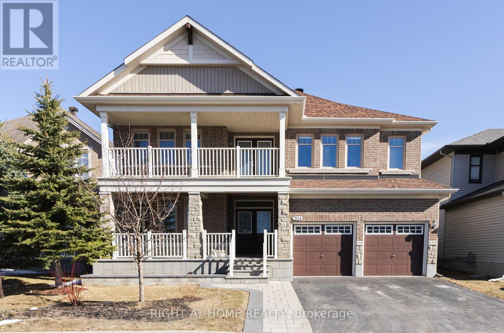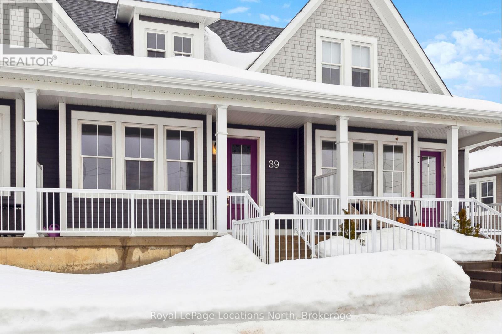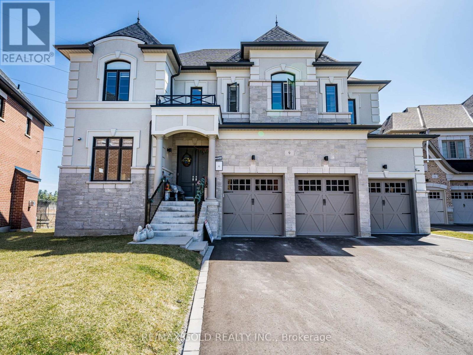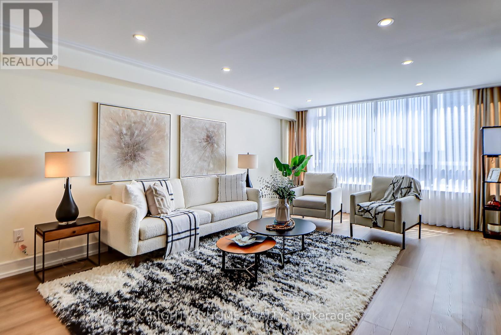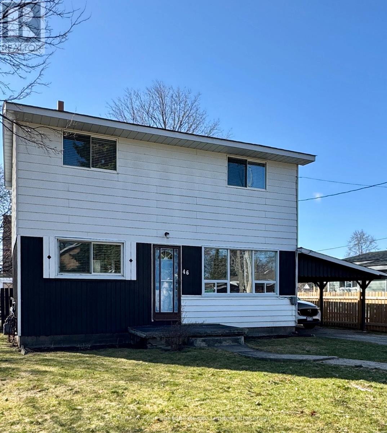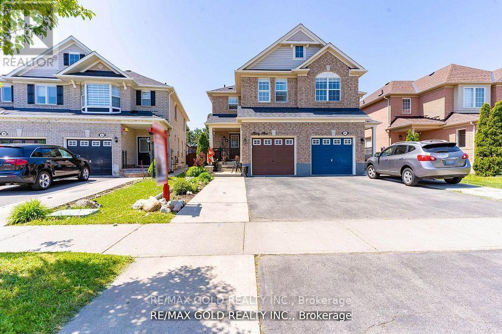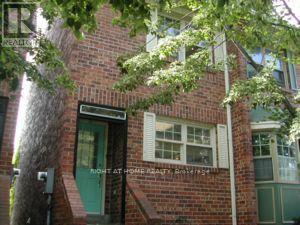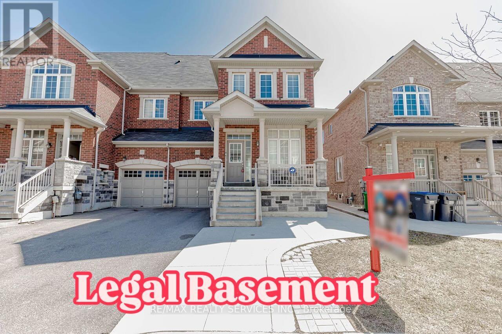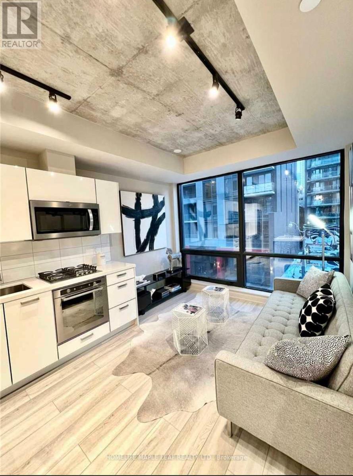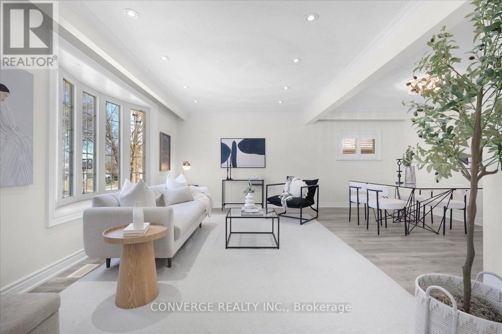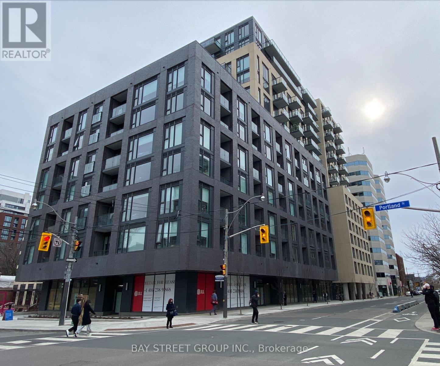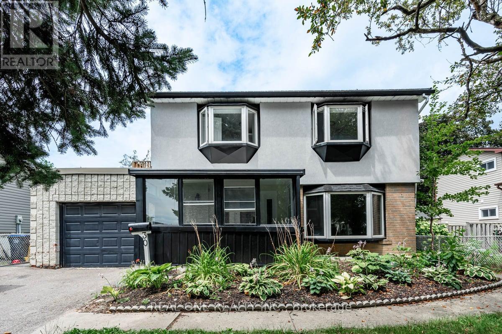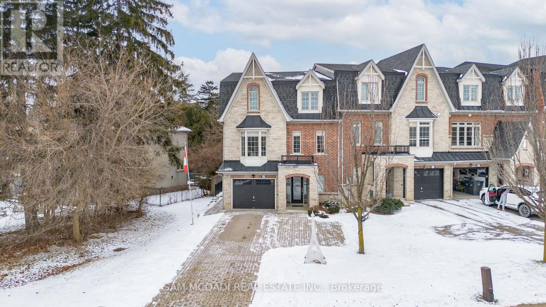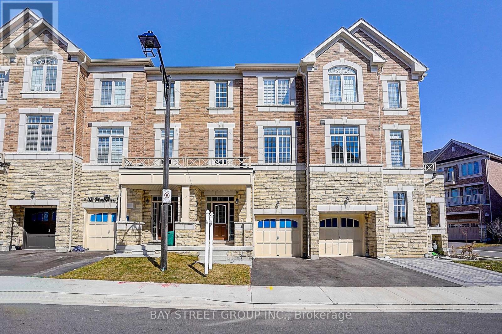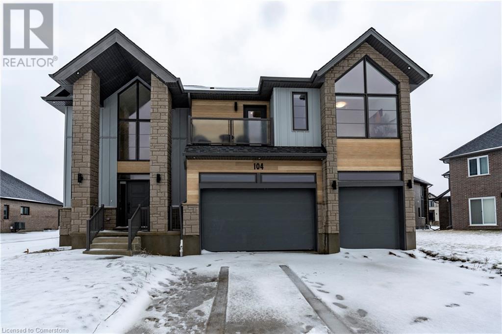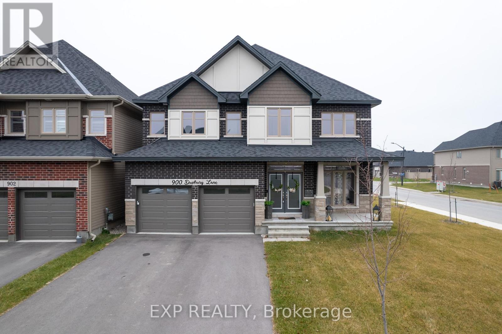844 Cedar Creek Drive
Ottawa, Ontario
Welcome to your dream home in the heart of Findlay Creek! This beautifully updated Tartan built end unit townhome, on one of Findlay Creek's larger premium lots, offers the perfect blend of style, space, and convenience. Featuring 3 bedrooms, 3 bathrooms, and a fully finished basement, this home provides over 2,000 sq ft of living space with an abundance of natural light thanks to extra windows only end units enjoy. The main floor boasts an open-concept layout with hardwood flooring, a spacious kitchen complete with stainless steel appliances, quartz countertops, and a breakfast bar ideal for entertaining. Upstairs, the primary suite includes a large walk-in closet and a 5-piece ensuite with a soaker tub and separate shower. Two additional large bedrooms and a full bath offer ample space for family or guests. Laundry is also conveniently located on the upper level. A fully finished family room in the basement with two large windows and gas fireplace offers a cozy and inviting retreat for relaxing, watching the game or entertaining. Enjoy the added privacy of a fenced backyard and the convenience of an attached garage with inside entry. Located steps from parks, schools, shops, and transit, this turnkey home is perfect for families, professionals, or anyone looking for low-maintenance living in a vibrant community. Don't miss your chance to own this stunning, move-in ready townhome in one of Ottawa's most sought-after neighborhoods! 24 hours irrevocable on all offers as per a written form 244 (id:49187)
4355 Buttrey Street
Niagara Falls (210 - Downtown), Ontario
House is in need of extensive work. The Seller has stated no entry into the house no room sizes available, There are 7 above-grade rooms, living room ,kitchen, bedroom and den on main 2 bedrooms and bath on the second level (id:49187)
Upper - 34 Bounty Avenue
Thorold (560 - Rolling Meadows), Ontario
FOR RENT $2300.00 (+utility split) Welcome home to this executive new construction 2 bedroom, 2 bathroom upper suite, located at 34 Bounty Avenue in Thorold. This home is a harmonious blend of comfort, convenience, and contemporary design, with a striking open concept floor plan that seamlessly connects living, dining, and kitchen areas, creating an inviting atmosphere, while large windows infuse the space with an abundance of natural light, accentuating exquisite finishes and stylish details. This gorgeous kitchen will be a joy for the Chief in the family, preparing culinary delights in the gourmet kitchen while staying connected to your family & favourite entertainment. The master suite offers a private ensuite bathroom, & a walk-in closet. The second well-appointed bedroom along with an additional bathroom cater to your individual needs. Within this unit, you will have full, exclusive access to the the attached double garage. The unit has exclusive laundry conveniently located on the main floor. Situated in a newer neighbourhood, within a sought-after Thorold community, with easy access to amenities, parks, schools, and highways, embrace urban convenience and tranquil living. This home is available May 1st, 2025. Utilities are the tenants responsibility-in addition to the mthly rent (gas, hydro, water) they are split with the lower unit. This home has so much to offer, do not delay this home is waiting for you....Book an Appt to View Today! (id:49187)
2484 Earl Grey Avenue E
Pickering (Duffin Heights), Ontario
Gorgeous bright home for lease. Spacious 3 bedroom townhouse. Open concept. Perfect place to entertain and make memories. A must see! (id:49187)
531 Rye Grass Way
Ottawa, Ontario
Built in 2022, this RARE HIGHLY UPGRADED 4 BEDROOM END UNIT has $20,000 in builder upgrades! The neighborhood is well-established - perfect for families seeking comfort, convenience, and top-rated schools just steps away. Rather than being surrounded by construction, you'll enjoy a fully completed streetscape with a paved driveway, green lawns in both the front and backyard, and a true sense of community from day one. Step inside to a bright and spacious open-concept layout, enhanced by 9' ceilings and pot lights throughout, creating a warm, inviting atmosphere. This model also features more windows than other homes, allowing natural light to flood the home, further accentuating the sleek upgraded laminate flooring throughout the main level. The chefs kitchen boasts genuine oak cabinetry, taller cabinets for extra storage and a more luxurious feel, white quartz countertops, and high-end stainless steel appliances. The entire home is fitted with premium blinds on all windows, adding both style and privacy. The second floor features a luxurious spacious primary bedroom, featuring a walk-in closet and a spacious ensuite bathroom with double sinks, plenty of counter space, and shower with bathtub. The other 3 bedrooms are also sizable and have pre-installed blinds on all windows. Located in an established and highly sought-after community, this home is just minutes from multiple top-rated schools, parks, shopping, public transit, and the Minto Recreation Complex. This prime location is perfect for families, offering everything you need within easy reach. Book your private showing today! (id:49187)
187 Keppel Circle
Brampton (Northwest Brampton), Ontario
One year new Mattamy built home in a desirable location in Mount Pleasant Community! This elegant 3-storey townhome boasts open layout, high ceiling and plenty of natural light. With Quartz countertop, elegant backsplash, tall cabinets and luxury finishes, the gourmet kitchen is an absolute delight. Spacious living room with walkout to balcony and large windows bathe the home with sunshine and warmth. Practical layout with 3 BR and 2.5 WR, oak stairs and iron pickets. Master Bedroom with ensuite WR and Walk in Closet. No carpets throughout the home. It is a must see! Pictures are from previous listing (id:49187)
370 Stonehenge Drive Drive Unit# 22
Hamilton, Ontario
Welcome to 370 Stonehenge Drive Unit 22 — a stylish, sun-filled end unit tucked away in a quiet, private court in the heart of the Meadowlands. This beautifully maintained 3-bedroom, 3-bathroom two-storey home offers approximately 1,500 sqft of comfortable living space, featuring hardwood floors, granite countertops, pot lights, and a striking dark oak staircase. The spacious primary bedroom includes two closets and a 4-piece ensuite, plus convenient second-floor laundry and bright, well-sized bedrooms. The fully finished basement, accessed from inside the home, includes two bedrooms, a bathroom, kitchen, and laundry—ideal for in-laws or potential rental income of up to $2,000/month. With low condo fees and a premium location near shopping, schools, and highway access, this home offers comfort, convenience, and modern elegance all in one. (id:49187)
1302 - 65 Mutual Street N
Toronto (Church-Yonge Corridor), Ontario
New building in Dundas Square Eaton Centre neighbourhood, Corner unit! very functional layout for 2-bedroom with 2 ensuite 4 piece washroom, desireable Southeast exposure for pouring-in sun light and lakeview, raraly offered Corner unit! comes with bike parking, very efficient for DT commute, low maintenace includes internet too! great starter home, flexible space to accommodate more family members. Property tax is not assessed yet (id:49187)
87 - 1320 Savannah Drive
London, Ontario
Excellent 3-bedroom townhouse located in the very desirable area of Stoney Creek in North East London. Nearby are the Stoney Creek YMCA community centre, Stoneycreek Public School, Mother Teresa High School, Louis Arbor French Immersion, shopping, and parks. There are 1.5 bathrooms, a finished family room on the lower level, a spacious eat-in kitchen, large room sizes, and a nice backyard deck. This is clean, well cared for, and ready to move into. It is for rent for only $2,600 per month plus utilities. Five appliances, the water heater is owned, furnace and air conditioning, you pay hydro, Union Gas and Internet. (id:49187)
13 - 65 Dorchester Boulevard
St. Catharines (444 - Carlton/bunting), Ontario
Welcome to lucky #13, you dont have to be a Swifitie to live here:) This trendy condo not only has been renovated for its new owners, but also has one of the best, quiet locations tucked away in the complex . With exclusive parking spot right out front and ample visitors spots, makes life easy. Carefree living for anyone who craves a turn key lifestyle with 3 good size bedrooms (note the primary has enough for a sitting area as well ) and 2 bathrooms. Neutral palate throughout the home and lots of natural light only covered by California shutters! Great layout with the living room leading to the patio doors outside, overlooking one of the largest patios in the complex! Note the newer 18 x 18 concrete pad, totally fenced in yard with a gate , so perfect for bbqing . Unit 13 is one of the rare units that have forced air gas furnace and central air conditioning. (Most are electric baseboard heating). Refreshed kitchen with newer dishwasher in 2023. Gorgeous main bathroom entirely renovated in 2023. Fully finished 1200 sq feet with the basement being started. Create your own space as there is a rough-in for another bathroom if needed , and room to build equity. Situated near major stores, shopping centres, quick access to the QEW, and it backs onto a Recreational complex. Walk to Berkley Park, minutes to the Welland Canal Parkway, school, restaurants, and a short drive into Niagara on the Lake. Excellent place to start out or for an investment ! (id:49187)
55 Hummingbird Crescent W
Ottawa, Ontario
BEAUTIFUL RENOVATED TOWNHOUSE. $50000. In upgrades Windows 3 yrs. skylights 3 yrs. kitchen cabinets, granite counter tops 3 yrs, refrigerator, microwave with hood fan, dishwasher, 3 yrs California shutters, window blinds, 5 yrs. Garage door, front door, 3 yrs. $50000. of upgrades. Easy to get out of Barhaven using Highway #16, 5 min. away. Close to Costco, schools, shopping outlets. Hot water tank rental $35. (id:49187)
1009 - 255 Bay Street
Ottawa, Ontario
RARE opportunity to own a true 2-STOREY LOFT with 1.5 baths at the highly sought after Bowery condos in downtown Ottawa. Bright and open concept with soaring floor to ceiling windows equipped with custom fitted motorized solar blinds. Beautiful hardwood flooring throughout main and upper levels, quartz counters in kitchen and baths, upgraded stainless steel appliances, in-unit laundry, storage locker, and heated UNDERGROUND parking included. This stunning condo offers two hotel like guest suites and top floor amenities, which includes indoor salt water infinity pool, fitness centre, party room, BBQ patio, and 360 degree views of Ottawa. Less than 5-minute walk to major bus routes, LRT station, restaurants, and shops (id:49187)
838 - 34 Dawson Drive
Collingwood, Ontario
No Stairs! Everything is on the main level and located in the heart of great times and countless outdoor adventures. This BUNGALOW-style condo features a SPACIOUS OPEN CONCEPT, perfect for entertaining, and has plenty of room to work from home. This Airy One-bedroom ground-floor condo has California shutters, window coverings & louver doors, vinyl flooring in the main area, and carpeting in the Primary Bedroom. Built-in Microwave, dishwasher, French door fridge with lower freezer drawer, washer and dryer off of the kitchen, high-efficiency "owned" hot water tank, and central heating and cooling system. New windows approximately 8 years ago. Now, relax and enjoy summer evenings on the extended patio or by the fireplace. Strategically located within the Living Stone Resort community, it is a mature neighborhood and an easy walk to the numerous amenities. This complex offers an outdoor pool, gym, splash park, and other recreation facilities (membership fee) subject to availablility. Golfing at your back door and a Marina minutes away, walk to grocery stores, restaurants, and shops at a nearby established plaza, walk or bike the local trails, Collingwood's waterfront pathways, and minutes to numerous winter activities. Whether you are looking for a weekend retreat or full-time living, life is good in Collingwood. Please note that the neighborhood has excellent landscaping and snow removal services, as well as wonderful neighbors. (id:49187)
140 Wolfe Trail
Tiny, Ontario
Welcome to Your Dream Getaway in Tiny Township - 140 Wolfe Trail: The Perfect Retreat!!! Just a short stroll from the soft, sandy shores of stunning Georgian Bay, this charming home offers the ideal blend of comfort, nature, and lifestyle. Top 15 Reasons to Make 140 Wolfe Trail Yours: 1. Steps to the Beach - Enjoy effortless access to Georgian Bays sandy shoreline; 2. Massive Backyard - Surrounded by trees for privacy and space to entertain; 3. Spacious Interior - Over 2,000 sq ft across main & upper levels; 4. Primary Suite Oasis - Ensuite bath + walk-in closet for total comfort; 5. Peaceful, Natural Setting - Enjoy nature, bird song, and quiet surroundings; 6. Three Levels of Living - Includes a partially finished basement with loads of potential; 7. Versatile Layout - Main floor bedroom doubles as a home office or formal dining room; 8. Cozy Electric Fireplace - Adds warmth and character to the main living space; 9. Modern Conveniences - Gas BBQ hookup, updated ensuite, and more; 10. Family Friendly Location - Quiet, safe neighborhood with room to grow; 11. Great for Hosting - Open-concept layout and large deck are perfect for gatherings; 12. Abundant Natural Light - Large windows design brighten the home; 13.Outdoor Lifestyle - Close to trails, parks, boating, hiking, biking, and more; 14. Ample Parking - Plenty of room for guests and multiple vehicles; 15. Turnkey Investment - A fantastic opportunity for a cottage or second home!!! Don't miss this one-of-a-kind opportunity to own a slice of paradise in Tiny Township. Whether you're looking for a full-time residence or a weekend retreat, 140 Wolfe Trail offers everything you need and more. Schedule your private viewing today! (id:49187)
204 Cooks Mill Crescent
Ottawa, Ontario
Steps from Boothfield Park and facing peaceful green space, this stunning 3800+ sqft home sits in one of Riverside Souths lowest-density communities. A short walk takes you to the newly opened LRT terminal and the upcoming Riverside South Town Centreconvenience and tranquility in one perfect location. The spacious main floor welcomes you with a grand foyer and an open-concept living/dining area. A huge kitchen offers abundant cabinetry, granite countertops, a breakfast nook, and a built-in workstation. The main level also features a large family room with a cozy fireplace, and a versatile den that can serve as an office or fifth bedroom. Upstairs, a hardwood staircase with iron rod spindles leads to a bright loft and a large walkout balcony with views of the park. The four oversized bedrooms include a Jack-and-Jill bathroom for two, a guest suite with its own 3-piece ensuite, and an impressive primary retreat with fireplace, two walk-in closets, and a brand new 5-piece ensuite with dual vanities, a stand-alone tub, rainfall shower, and enclosed toilet. Over $120,000 in upgrades in the past 4 years: Interlock, patio, porch & flower beds (2021) Powder room update (2021) Backyard shed (2022) Rear deck (2023) New roof (2024) Renovated master ensuite (2024) New fence (2024) Additional updates include upgraded lighting, energy-saving blinds, premium curtains, smart thermostat, and built-in closet organizers. Generous storage is found throughout the home. The unfinished basement offers endless potential for customizationhome theater, gym, extra bedrooms, or even an in-law suite. If youre looking for size, space, upgrades, and a prime locationthis home has it all. (id:49187)
39 Julia Crescent
Midland, Ontario
Enjoy small-town charm and modern convenience in this cozy 2-bed, 2.5-bath condo-townhome in The Seasons on Little Lake! Minutes from Little Lake, Georgian Bay, and major amenities like grocery stores, restaurants, and golf courses. The open-concept main floor features 9-ft ceilings, quartz countertops, stainless steel appliances, and plenty of storage. The spacious loft-style primary bedroom has an ensuite and space for a sitting area or office, while the main-floor bedroom also has its own ensuite. Maintenance-free living includes lawn care and snow removal, plus one parking space. Planned community amenities include a pool, tennis courts, walking trails, gardens, and a private boardwalk. (id:49187)
301 - 5 Chef Lane
Barrie, Ontario
This 1351 sq. ft. Corner Suite is Packed with Upgrades and Ideally Located in the Sought-After Bistro 6-Fennel 2 Building Next to Walking Trails & Environmentally Protected Lands. The Amazing Chef Kitchen is Well-Appointed with Upgraded Cabinetry, Quality Stainless Steel Appliances (Fridge, Gas Stove, Built-In Microwave, Dishwasher), Double-Edged Quartz Countertops (also included in both bathrooms), Custom Backsplash, Pantry, Pot Lights and Centre Island Overlooking the Livingroom. Gorgeous Hardwood Flooring Compliments All Principal Rooms. The Master Bedroom Includes a 3pc Ensuite Bathroom w/Glass Enclosed Walk-In Shower, and Walk-In Closet. A Generous-Sized 2nd Bedroom, Cozy & Bright Den, Separate Laundry Room, Underground Garage Parking Space & Storage Locker, All Top Off this Lovely Unit! Amenities include a Community Kitchen (also available for residents to rent for private events), Gym, and Central Children's Playground. The Barrie South GO Train Station and A New Shopping Centre is a Only a Short Walk Away. (id:49187)
8 - 1205 Queen Street W
Toronto (South Parkdale), Ontario
PRICED TO LEASE - Prime ground-floor space in the stylish Q Lofts, located at Queen & Dufferin in South Parkdale. Gross Lease, Utilities Included! This west-facing modern unit features high ceilings, large windows, and excellent street visibility. Includes secure back storage room. Surrounded by shops, transit, and foot traffic and ideal for retail, office, food or studio use in one of Toronto's trendiest neighbourhoods. Great visibility in a trendy neighbourhood and the Landlord is open to a variety of uses. (id:49187)
9 Mountain Vista Court
Vaughan (Kleinburg), Ontario
Welcome To 1.5 Years Young Luxury Estate Home with Walkout Basement and Extra Deep Premium Lot In The Most Sought-After Kleinburg Community In Vaughan!! This Breathtaking 4-Bedroom plus loft and 5-Bathroom 4450 sqft Estate Sits On A Pool Sized Pie lot with Clear View of Park/Field !! Open-Concept Elegance with 10 feet ceiling on Main and 9 feet on 2nd floor!! The Chefs Custom built Kitchen Features High-End Stainless Steel Appliances and Top end upgrades!! In built Sound speakers,Waffle ceiling in family and office room!! Office room with Finished office shelfs!! Mudroom modified to shoes shelf/Rack area!! Master with sitting loft and Huge (12 by 6) His and her Finished Closets! Pot lights!! 200A Panel! Car Charging point in Garage!! Wired Security Cameras, 2 Powder W/R!! (id:49187)
1207 - 130 Carlton Street
Toronto (Cabbagetown-South St. James Town), Ontario
Luxurious, exceptional city living at its finest in the iconic "Carlton on the Park" by Tridel. The premium southern exposure offers breathtaking unobstructed views of historic Grace Toronto Church and Allen Gardens Conservatory and Park. Incredible space at 1,719 sq. ft. and walk to literally everything: restaurants, cafes, grocery stores, shopping, music halls, transit, subway and parks are at your doorstep. This exquisitely designed suite boasts of a beautifully renovated living space and stunning views of forever city skyline and park view! Featuring spacious and sun-filled bedrooms with ample storage, walk-in closets, and organizers throughout. Spa-like primary bathroom with premium finishes, exquisite light features, a freestanding bathtub, and shower. Premium custom kitchen with high-end appliances, pantry, integrated lighting, top-loading microwave, stovetop, built-in organizers, and oversized quartz countertops. Spacious dining room with city views, open-concept living and family rooms with a grand fireplace. All-inclusive condo fees property in a beautiful community! (id:49187)
46 Erie Street
Collingwood, Ontario
Welcome to 46 Erie Street, this home is offers great value on in an established street! Sellers have just replaced all carpet and have painted throughout, ready for it's new family to move in and enjoy! This charming two-storey home is centrally located within walking distance to the downtown core for restaurants, shopping and an easy walk to the waterfront. Enjoy the quiet, established neighbourhood from your private fenced backyard with a shed and a good-sized patio. The home offers 4 bedrooms, 1.5 bathrooms with main floor laundry. The house is bright with lots of windows, updated functional eat-in kitchen with newer appliances next to the living space and a main floor bedroom. 3 generous bedrooms and the full bathroom can be found on the second floor. Very close to Connaught PS and the Hospital. Perfect for a family or an investor in a great Collingwood neighbourhood. Call to book your showing today! (id:49187)
57 El Dorado Street
Richmond Hill (Westbrook), Ontario
Your Family's Next Chapter Starts Here - Spacious Living in Westbrook, Richmond Hill. Welcome to this meticulously cared-for four-bedroom, three-bathroom executive brick home in the highly desirable Westbrook community. With 2,893 sq. ft. of well-designed living space, this two-story beauty offers generous principal rooms, a full (yet unfinished) basement ready for your creative touch, and a layout perfect for a growing family. Enjoy the bright, open feel of the two-story foyer with a sweeping spiral staircase, 9-foot ceilings on the main floor, and large windows throughout that fill the home with natural light, plus a convenient laundry room with access to the garage. The newer garage doors and interlocking driveway add both function and curb appeal. Perfectly located close to top-rated schools, parks, shopping, Mackenzie Health Hospital, and excellent transportation options, this home combines space, comfort, and location in one exceptional package. (id:49187)
1116 - 87 Peter Street
Toronto (Waterfront Communities), Ontario
Gorgeous Suite Located In The Heart Of Toronto's Entertainment District! Steps To Everything You Could Possibly Want Including Restaurants, Cafes, Entertainment, Cn Tower, Union Station/Transit, Shopping, Financial District, Etc.. Open Concept Kitchen/Living/Dining With Built-In Appliances. Great Amenities: Concierge, Party/Meeting Rm, Guest Suites, Sauna And More! (id:49187)
34 Jingle Crescent
Brampton (Gore Industrial North), Ontario
Absolutely Gorgeous!! Beautiful Well Maintained Semi in Castlemore. Most Desirable Location, House Features Separate Living, Dining, Family Room, Eat-In Kitchen. Hardwood on Main Floor, 3 Spacious Bedrooms include Primary Bedroom W/Ensuite & Walk in closet, Laundry on second floor. Pictures from old listing. No House at the back. Close to School, Park & Shopping Plaza. A Must See !! (id:49187)
11 Quarry Court
Toronto (Greenwood-Coxwell), Ontario
Private Family Friendly Neighbourhood In Community Formerly Known As "Old Riverdale." Open Concept Ground Floor That Walks Out To Back Deck, Skylight, Recreation Room With Brick Fireplace And Wet Bar, Stroll To The Danforth Or Gerrard Street For A Fabulous Array of Cuisine, Cafes & Shoppes. Swim, Bike, Skate, Walk The Dog, Nearby Monarch Park's Fantastic Facilities, Steps To TTC, Well Kept But Could Use An Update, Walk Score 78, Transit Score 83, Bike Score 73 (id:49187)
33 Saint Dennis Road
Brampton (Sandringham-Wellington North), Ontario
Absolutely Stunning !!! 3+2 Bedrooms 4 Washrooms ## High Demand Area of Mayfield Village## Legal Basement Apartment Registered as Second Dwelling ## Fully Upgraded , Separate Living & Family Room . New Flooring On 2nd Floor , All New Kitchen Cabinet Doors . Open Concept & Very Spacious . No House at the Back . Primary Bedroom with 5pc Ensuite & Walk in closet . Very Spacious other 2 Bedrooms . Separate Laundry for basement . Freshly Painted Ready to Move in . No Side walk Total 4 Car Parking space ( 1 Garage 3 driveway). It's Carpet Free House . Close to Schools , Parks , Walmart Plaza, Library , Bus Stop & HWY410. (id:49187)
9 Lesmount Avenue
Toronto (Danforth Village-East York), Ontario
Welcome to this stunning semi-detached home in Danforth Village-East York, thoughtfully redesigned with significant upgrades. The open-concept living area seamlessly connects to a modernized kitchen featuring stainless steel appliances, quartz countertops, and a picturesque backyard view. A spacious breakfast/dining area offers the perfect setting for meals and entertaining. This home is illuminated by potlights throughout, complemented by new windows and a recently updated roof. It boasts three fully renovated bedrooms, including a primary suite with a luxurious 4-piece ensuite. High-quality exhaust fans, durable flooring, an upgraded glass staircase, and newly installed front and side doors enhance both style and functionality. The finished basement, with a separate entrance, includes a recreation room, den, and an additional 4-piece bathroom perfect for extended living or hosting guests. Exterior upgrades feature new interlocking pavement, spacious enough for potential parking permit application, and a large backyard, ideal for family gatherings or future garage construction. With a newer furnace and a tankless water heater rough-in, this home offers modern comfort and efficiency. (id:49187)
803 - 458 Richmond Street W
Toronto (Waterfront Communities), Ontario
LESS THAN 3 YEAR OLD AT THE WOODSWORTH. PERFECT JUNIOR 1 BEDROOM 511 SQ FT FLOOR PLAN WITH SOARING 9 FT HIGH CEILING, GAS COOKING INSIDE, QUARTZ COUNTERTOPS, AND ULTRA MODERN FINISHES. ULTRA CHIC BUILDING HAVE A GYM & PARTY/MEETING ROOM. WALKING DISTANCE TO QUEEN ST SHOPS, UNIVERSITIES, RESTAURANTS, FINANCIAL DISTRICT & ENTERTAINMENT DISTRICT. (id:49187)
1709 - 30 Gibbs Road
Toronto (Islington-City Centre West), Ontario
Welcome to this stunning 778 sq ft corner unit in a luxury condo under 3 years old, featuring 2 spacious bedrooms, 2 full bathrooms and a rare 242 sq ft wrap around balcony with clear views of Hwy 427. Enjoy high ceilings, large windows throughout, and tons of natural light. The modern kitchen is upgraded with quartz countertops and all brand-new stainless steel appliances. Unit also includes in-suite washer & dryer and 1 parking space. This pet-friendly building offers 24-hour security and premium amenities including a pool, sauna gym, library, party rooms, and more. Located steps to parks, playgrounds, top-rated schools, and with quick access to major highways and public transit. Easy to show with lockbox . Dont Miss Your Opportunity To View This Gorgeous Home. Move-in ready!!! Ideal For 1st Time Home Buyers Or Investors . (id:49187)
96 Chesapeake Crescent
Ottawa, Ontario
Fantastic townhome in Barrhaven with three bedrooms and two bath. Open concept main living and dining area sits next to a bright kitchen with ample counter and storage space. Patio doors lead out to a fully fenced yard. Second floor has large master bedroom with walk in closet and cheat door to main bath. Two more good size bedrooms and linen closet. The finished lower level offers additional living space. Laundry and storage area. Nestled in a great location, this property is close to shops, parks, transit and more. (id:49187)
183 Sedgemount Drive
Toronto (Woburn), Ontario
Welcome to 183 Sedgemount Drive in the highly sought-after Woburn neighborhood. This renovated home sits on a large lot features 3+2 bedrooms, tons of natural light, brand new Vinyl flooring on main floor, open concept upgraded kitchen with Island Quartz Countertop, updated bathroom, bedroom lighting, front door and many other upgrades! Potential Income basement with an in-law suite, featuring a separate side entrance with huge Dining/Recreation room, Laundry, Full bathroom with Jacuzzi Style Tub. Basement kitchen was built in 2020.Huge backyard is great for entertaining! Steps To Transit, Schools, Universities, Highways And All Amenities.Don't miss this Fantastic Opportunity! Move in and enjoy for the Summer! (id:49187)
3173 Sunflower Drive
Oakville (1008 - Go Glenorchy), Ontario
Stellar Grade property combining Luxury, convenience and Location!!!! Nestled in the high demand neighborhood of Glenorchy, one of the best School Districts of Oakville , this pride of ownership NEST backs on to the Beautiful George Savage park and is steps to everything. 4 +2 spacious rooms with the loft space easily convertable to 5th bedroom. Upgrades and high end finishes surpassing 300k. High End kitchen with tons of storage, branded appliances like Wolf and Thermador appliances. 5000 Plus sqft of true Living space. The stunning landscaped backyard is a true retreat with high end stonework and custom gas fireplace. Indoor and outdoor potlights galore.The fully finished custom designed cottage style rustic Legal basement and a functional kitchen, A theatre System and a Huge bedroom with ensuite, Office Den and ample storage, 2nd Laundry Check the Upgrades attachment. Too many upgrades to list in this gem, must see to know..shows 10++. Check attachments to view detailed list of upgrades. Don't forget to checkout the virtual tour** Offer presentation on April 14( 7pm ) (id:49187)
619 - 543 Richmond Street W
Toronto (Waterfront Communities), Ontario
One-year new Decent finishes 543 Richmond Residences At Portland in the heart of Downtown Toronto, where you can immerse yourself in the vibrant lifestyle of King West. Nestled In The Heart Of The Fashion District, Steps From The Entertainment District & Minutes From The Financial District. Whether its enjoying incredible nights out on the town or nestling for a quiet evening you're covered. Steps to Loblaws, Winners, Post Office, Shoppers, and BMO Bank. steps to Waterworks for the art of gathering with friends. Streetcar on Queen /King St, just steps away. Complete with everything you need to relax and unwind, 543 Richmond will elevate your living experiences inside and out. Building Amenities Include: 24hr Concierge, Fitness Centre, Party Rm, Games Rm, Outdoor Pool, Rooftop Lounge W/ Panoramic Views Of The City +More! Unit Features 1 Bed, 1 Bath W/ Balcony. West Exposure. (id:49187)
79 Thistledown Court
Ottawa, Ontario
Newly renovated unit offers a well maintained white kitchen with brand new dishwasher. The main and upper floors feature new flooring throughout. The fully finished lower level carpet has been professionally cleaned. The basement features a spacious recreation room, a laundry room, and a 3-piece bathroom. The private yard is fully fenced and backs onto a serene common area. Ideally located close to top-rated schools, shopping, and public transit, making daily errands a breeze. Surface parking is included at #51, with an additional parking spot available for rent at $50/month. Don't miss out on this opportunity! Move-in Ready. Home flow video is linked. Some pics and video were taken before the new main floor was installed. (id:49187)
111-200 East Street S
Kawartha Lakes (Bobcaygeon), Ontario
One-of-a-Kind Penthouse Condo Overlooking Little Bob Channel in Bobcaygeon! Don't miss this rare opportunity to own one of only four exclusive penthouse suites with stunning views of Little Bob Channel. Designed for an adult living lifestyle, this spacious 2-bedroom, 2-bathroom condo offers a bright open layout featuring stunning water views, main floor laundry, and a generous living room with a functioning wood-burning fireplace.Step outside to your private 65 x 20 ft patio surrounded by beautiful perennial gardens perfect for entertaining or relaxing in the fresh lakeside air. The large primary bedroom includes a 3-piece ensuite and a second walkout to the patio for added convenience and serenity.Situated on 11 acres of beautifully landscaped grounds, this community offers access to a pool, 600 feet of waterfront with swimming access, boardwalks, a gazebo, and a charming clubhouse the ultimate in relaxed, resort-style living.A truly fabulous lifestyle awaits you! (id:49187)
1710 - 77 Shuter Street
Toronto (Church-Yonge Corridor), Ontario
88 North Condos! Luxury Living in the Vibrant Heart of Toronto! Discover this Exquisite 2 Bedroom, 2 Bath Corner Unit Flooded with Natural Light and Boasting a Balcony. Immerse Yourself in the Breathtaking North East Facing City View Through Floor-to-Ceiling Windows. Unwind in the Spacious Master Bedroom with an Ensuite Retreat. The Sleek Modern Kitchen Features Quartz Countertops, Built-In Appliances, and an Inviting Island Table. Enjoy the Peace of Mind with 24-Hour Concierge and Security, while Reveling in the Top-Notch Recreational Facilities, including an Outdoor Infinity-Edged Swimming Pool, Cabanas, Gym, Rooftop Garden, Party Room, and Outdoor BBQ Area. With Proximity to Eaton Centre, Ryerson University, St. Michael's Hospital, and the Bustling Financial District, Every Amenity and Excitement is Just Steps Away. Elevate Your Lifestyle with this Unmatched Downtown Gem! (id:49187)
30 Herkley Drive
Brampton (Madoc), Ontario
Welcome to this unique and fully renovated home located on a quiet, family-friendly street directly across from a park and within walking distance to two schools. This versatile property features two separate living spaces, offering excellent rental income potential. The garage has been converted into a private one-bedroom apartment with a full kitchen, bathroom, and separate entrance ideal for extended family, tenants, or as an income suite. The spacious rear room can be transformed into a fully equipped two-bedroom garden unit, estimated to generate up to $2,600 per month. Inside the main home, you'll find stylish updates throughout, including hardwood flooring, modern tiles, fresh paint, pot lights, and granite kitchen countertops. The flat roof includes a sunny rooftop deck, perfect for entertaining or relaxing. Conveniently located close to FreshCo, No Frills, Loblaws, and a variety of local grocery stores, cafes, and shops. This is a rare opportunity to own a move-in-ready home with strong investment potential in a sought-after neighborhood. Dont miss it! (id:49187)
29 Premium Way
Mississauga (Cooksville), Ontario
Welcome to 29 Premium Way, a charming end-unit townhouse nestled in the sought-after Gordon Woods community! With approx. 2,200 SF of living space, this wonderful home is equipped with 3 spacious bedrooms, 2.5 bathrooms & an unrivalled open concept main level with 9 foot ceilings on the 2nd and 3rd level that intricately combine all the primary living spaces. The kitchen is a chef's dream with high end built-in stainless steel appliances, including a Wolf gas range and Subzero Fridge, ample upper and lower cabinetry space, a centre island, and a butler's servery ideal for when you're hosting those lavish dinner parties with family and friends. Expansive windows with Hunter Douglas window covers are found throughout & brighten the entire home with an abundance of natural light. Access the upper deck directly from your family room, providing a seamless indoor-outdoor entertainment experience for guests or the perfect area to enjoy your morning coffee. Ascend to the 3rd level, where you will locate the Owners Suite featuring a 5-pc ensuite designed with a soaker tub, a freestanding shower, and a generously sized walk-in closet. Down the hall 2 bedrooms await that share an upgraded 3pc bathroom with marble floors. For added convenience, the laundry room is also located on this level. For those looking for extra parking, the private driveway provides space for 4 vehicles while the garage offers tandem parking for 2.5 vehicles, totalling 6.5 parking spaces. This unit is also the only property that does not have a shared driveway. Being a corner unit, you will also enjoy the convenience of a larger backyard with a side yard that is beautifully landscaped with mulch and river rock for easy outdoor maintenance. An absolute must see, this home not only offers a beautiful interior, however, provides utter convenience with Mississauga's LRT being built right around the corner and a bicycle path/nature trail over the QEW. (id:49187)
112 - 3200 William Coltson Avenue
Oakville (1010 - Jm Joshua Meadows), Ontario
1 Year old South East facing 1 bed + den on ground floor W/ 10' Ceiling height and a large 12x11 feet Terrance to enjoy. Unit upgraded with quartz countertops, White modern subway tile backsplash, Kitchen Island. Wide Plank Mahogany Laminate Flooring Throughout. Full size washer and dryer. 1 parking space and 1 locker by elevator. This prestigious upper west side condos by Branthaven in Oak Village located at corner of Trafalgar and Dundas. Public transit is right outside doorstep. Great Shopping, Restaurants. Sheridan College Located Down Trafalgar Road. Terrace overlooking quiet area, away from busy Trafalgar. (id:49187)
34 Phillipsen Way
Markham (Cedarwood), Ontario
Welcome to 34 Phillipsen Way! This lovely townhouse with a spacious and functional layout offers both comfort and style. 2400sf (Floor Plan). Featuring 9' ceilings on both the 1st and 2nd floors. Bedroom on the first floor with a full washroom for conveniences. Elegant Wrought iron pickets for the stairs. Modern kitchen includes breakfast area, S/S Appliances & Kitchen Island , Sun-filled spacious family room with large windows. Hardwood Flooring Thru-Out. Oversized Primary bedroom with 5PC ensuite and a Large walk in closet. Easy Access to top-rated schools, HWY 407 and 401, Golf Course, Schools, Parks, Costco/Walmart/Canadian Tire/Home Depot And All Major Banks. (id:49187)
142 Windhurst Drive
Ottawa, Ontario
FULLY FURNISHED and ALL INCLUSIVE of utilities, cable and internet. (Short term rental - six months with possible extension) Situated on a very family-friendly street in front of an inviting community park, this stunning, richly furnished 3-bedroom home has exceptional indoor and outdoor space. The spacious open concept living space with piano area, hardwood floors and a pristine granite kitchen offers an elegant and welcoming atmosphere. The primary bedroom enjoys a luxurious ensuite with shower massage jets, sauna, Roman bath/jacuzzi, and high end treadmill/stationary bike. Upstairs are 2 more spacious bedrooms and a full bathroom. Enjoy dining and entertaining in the large gorgeous private backyard, equipped with a gas barbecue and weight bench. A 5-minute walk from Strandherd Crossing Plaza with its shops and bars/restaurants. All you need to do is move in and enjoy the peace and serenity this home has to offer! (id:49187)
Main - 15 Terryhill Crescent
Toronto (Agincourt South-Malvern West), Ontario
This is a Luxurious, Bright and spacious 3 Bedroom house. All the Bedrooms are big in size with big windows and Built in Closet. Upper Floor has 2 Full washrooms. Master Bedroom has 1 Full washroom attached. It has Double Car Garage, Big Kitchen with built in appliances including Fridge, Stove and Dishwasher. It also has Fully fenced Private backyard with extra storage deck. Laundry will be Shared with Basement Tenants. Very Close to Highway 401, STC , School, Public Transit, Parks, Groceries and many more. Wi-fi is Included in a Rent. Just Book your appointment today for viewing, you will not regret. Tenants are responsible for front yard lawn maintenance. (id:49187)
108 - 8 Water Walk Drive
Markham (Unionville), Ontario
Are you looking for a condo unit with your own private entrance? How about an all day sun filled 119 Sq.Ft ground level patio? And an unobstructed western view with breathtaking sunset? All of these in a 1+1 bed/2bath setting with a huge walk-in closet in a upscale building in the heart of Unionville? You can have it all! Spacious 780 sf +119sf Patio Space (Floor Plan). Stylish and high- quality finishes thru-out. 10-ft ceiling, open concept, functional layout with no space waste. Large Den with a door that can be used as a second bedroom. Modern Kitchen featuring B/I SS Appliances, Large island, backsplash, and upgraded Countertop. Enjoy top-notch building amenities including 24 Hr Concierge, 2-Storey Amenity Pavilion including Gym, Indoor Pool, Party Room & More. Convenient location Close To Go Station, Highways 7, 407 and 404. Walking Distance to Downtown Markham, Restaurants, Banks and Cineplex. (id:49187)
2809 - 32 Forest Manor Road
Toronto (Henry Farm), Ontario
Welcome To This Beautiful 1 Br & Den (2ed Room) + 2 Baths Unit. MBedroom & En-Suite WRoom, Gorgeous South Exposure, Include 1 Parking, FreshCo Supermarket Direct Downstairs, TTC, Subway Station Minutes Away, Walk To Fairview Mall, Close To School, Grocery, Library, Cinema. Very Close To Highway 401/404. Feature 9 Ft Height Ceiling, Open Concept Living Room With Floor To Ceiling Large Window. Move-In Ready. ALL INQUIRIES, CONTACT GOLDENWAY REAL ESTATE LTD. (id:49187)
104 Dempsey Drive
Stratford, Ontario
Stunning 2023 Built Luxury Home, is truly one-of-a-kind. This breathtaking house is approximately 3000 home features 4 beds and 3.5 baths with a spacious layout on each level. The Exterior Of the Home Features All Brick, Stone and Batten Board Finishes With a Triple Car Garage . The Main Floor Offers 9Ft Ceilings , Beautiful Engineered Hardwood and Ceramics Throughout. The Gorgeous Kitchen Features Large Island, Beautiful Backsplash , Decorative Hood Fan and Cambria Quartz Countertops with plenty of natural light throughout the home! Convenient Access to the patio through the kitchen. Main Floor Laundry Is Upgraded With Base Cabinets.Second floor has offers 4 spacious Bedrooms each with good size closet & bathroom, Master Bed features Walk-in closets and 5 Pc Ensuite. Second floor also have beautiful outside view overlooking the Pond. The basement offers great potential with a large unfinished space, and a 3 pc rough-in. It is located approximately 30 minutes from Kitchener/Waterloo and offering a flexible closing date, this two years old home caters to your lifestyle. With meticulous attention to detail, The Capulet provides a sophisticated living environment where modernity harmoniously meets the tranquility of nature, making it your dream home come to life. (id:49187)
3036 Sandy Acres Avenue
Severn (West Shore), Ontario
Modern 3-Bedroom Townhouse for Lease in Serenity Bay! Nestled just steps from the shores of Lake Couchiching. The main floor features an open-concept layout ideal for entertaining, a sleek kitchen with granite countertops and a walkout to the backyard deck. Upstairs, you'll find three bedrooms, including a primary suite complete with a walk-in closet and a luxurious ensuite with a separate tub and glass walk-in shower. Additional highlights include laundry in basement and all new stainless appliances, a main floor powder room, and an attached garage with inside entry. Located just 10 minutes from Orillia and with quick access to Highway 11, this is lakeside living with unbeatable convenience. (id:49187)
223 - 6 Greenbriar Road E
Toronto (Bayview Village), Ontario
BRAND NEW LUXURY 2-BED + BALCONY suite in the heart of the highly desirable Bayview Village Neighbourhood! This home features an extremely functional layout with North East facing views, complemented by a large balcony for outside enjoyment and high-end living with every modern convenience. Additional highlights include a 9-foot ceiling, kitchen island and laminate flooring throughout. The building features exceptional amenities including a concierge, gym, rooftop terrace with BBQs, and a pet spa (building amenities currently under construction). Conveniently Situated Steps Away From Parks, Bayview Village Mall, Grocery, Banks, LCBO, Restaurants, TTC & Subway. Close Proximity to North York General Hospital + Easy Highway Access. (id:49187)
900 Duxbury Lane
Ottawa, Ontario
Welcome to 900 Duxbury Lane. This luxurious multi-generational smart home combines elegance with modern convenience, It features upgraded tiles and wood floors, an extended kitchen island, quartz backsplash, and a spacious walk-in pantry, gaming room shines with a smart cloud ceiling. Smart appliances include a Samsung Android fridge with cameras, wall microwave & oven, thermostat, MyQ smart garage opener, video doorbell, and all-season smart lighting. The second-floor includes Primary bedroom with 5 Piece Ensuite with Walk-in-closet, Two Bedrooms with Jack & Jill washroom and Two more decent sized bedrooms with full washroom, laundry boasts a smart washer and dryer. High-ceiling chandelier and upgraded fixtures throughout elevate the design. The basement rec-room has a separate entrance through the garage, Outdoors enjoy a BBQ gas line, hot water access, and a sleek LED address sign, Ethernet camera cables secure all corners of the home. Located near parks, new school, shopping, gyms and more, this home is ideal for modern living, this home truly stands out. Sellers are motivated to sell. Book your showing today! **EXTRAS** 24 hours irrevocable on all offers. (id:49187)

