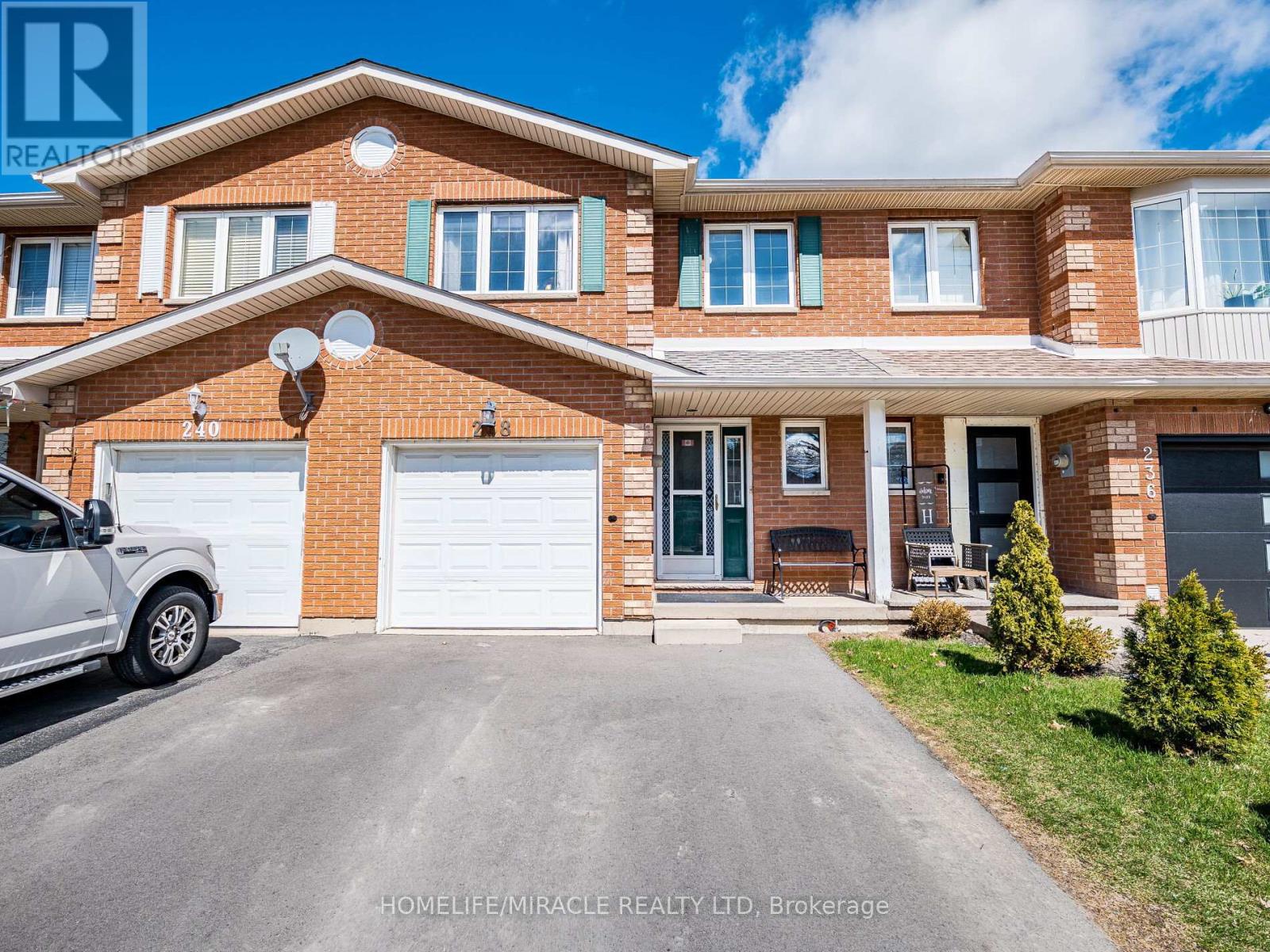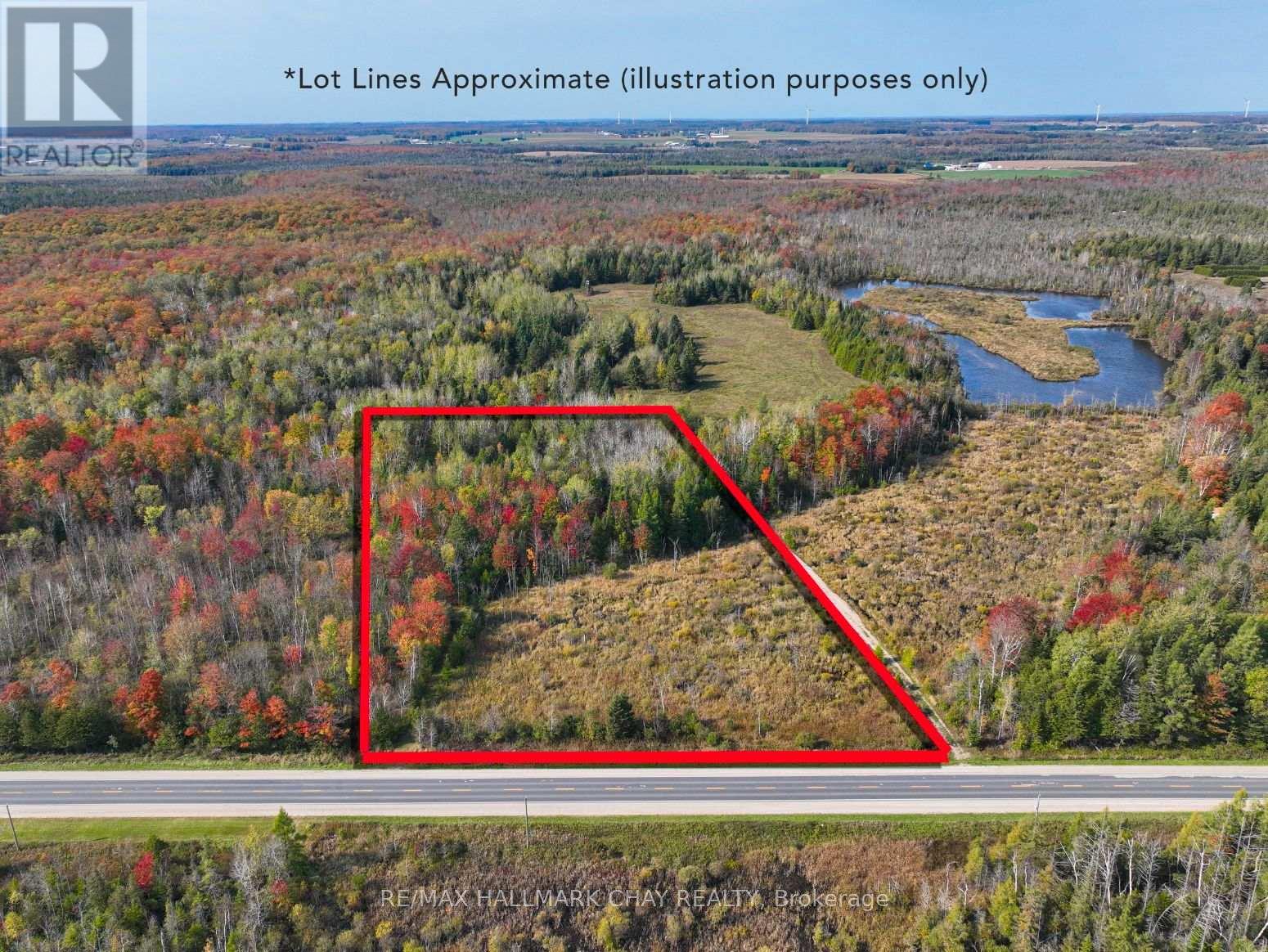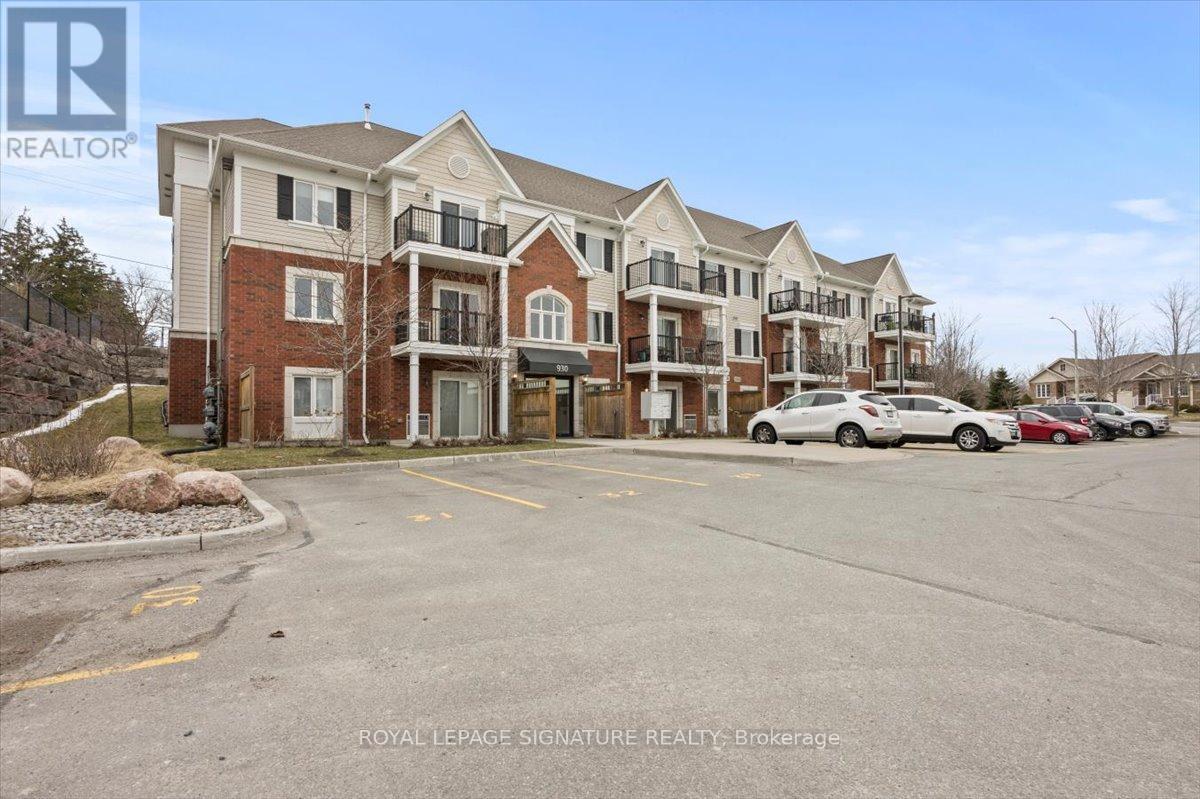238 Candlewood Drive
Hamilton (Stoney Creek), Ontario
Welcome to 238 Candlewood Dr Freehold Two-Story Townhouse Located on Hamilton's desirable Stoney Creek Mountain, boasts 1946 square feet of Total Finished Living Space Offering 3 Good size Bedrooms, Laminate Flooring runs Throughout Located Conveniently near Shopping, Highway Access, Schools and Public Transit. (id:49187)
793510 Grey Road 124 Road
Grey Highlands, Ontario
Discover your own slice of paradise with this expansive 5-acre vacant lot, perfectly suited for your dream home! This property features an approved building site, providing a seamless transition from vision to reality. As you approach, you'll be greeted by a long, winding driveway that enhances the sense of privacy and seclusion. Surrounded by large, mature trees, this lot offers a tranquil retreat from the hustle and bustle, yet conveniently close to Collingwood, Creemore & Shelburne! The location is prime, offering you all that the area has to offer, whether it be skiing, hiking, biking, dining, it is all at your fingertips yet you are still within close proximity to the GTA. Time to turn your dreams into reality! **EXTRAS** Documents Available: Survey, Environmental Study, Flood Plain Analysis, Proposed Site Plan, Rendered Home Drawings. 16min to Creemore, 20mins to Collingwood, 7mins to Devil Glen's Ski Hill, 27mins to Shelburne. (id:49187)
201 - 930 Wentworth Street
Otonabee-South Monaghan, Ontario
This charming 2-bedr, 2Bath unit features a walkout to a cozy balcony and green space at the back of the building. The bright, open-concept layout is well-maintained, offering hardwood floors, a spacious primary bedroom with a step-in shower, a walk-in closet, in-suite laundry, and in-unit storage room. Builtin 2018, this modern unit comes with all appliances, plus Two (2) parking spot and a storage unit, all for an affordable monthly condo fee of $383.85. Conveniently located within walking distance to shopping,banking, golf, PRHC, and all amenities, and on a public transit route. Pets are allowed (with restrictions),and a party room is available for gatherings. With street-level access to the rear door, enjoy worry free and affordable (id:49187)
15 Ravensbourne Crescent
Toronto (Princess-Rosethorn), Ontario
Welcome to this bright and spacious 4-bedroom back-split, thoughtfully updated throughout and nestled in the highly sought-after Princess Anne Manor neighbourhood. Known for its wide, tree-lined streets, strong sense of community, and proximity to some of Torontos top-rated schools, this location offers the perfect blend of suburban tranquility and urban convenience. With nearby parks, trails, golf courses, and excellent amenities just moments away, it's easy to see why this area is so desirable.Inside, you'll find a sunlit interior featuring floor-to-ceiling windows that flood the space with natural light. The home offers generous living and dining areas anchored by two charming wood-burning fireplaces, creating a warm and inviting atmosphere. The renovated kitchen is a chefs dream, complete with a large island, breakfast nook, and premium appliances all less than a year old. Sliding glass doors lead out to the backyard oasis, while upgraded interior doors and fresh finishes throughout provide a truly turn-key experience.The primary bedroom is a private retreat with its own ensuite bathroom, and every detail has been considered from all-glass showers to updated flooring and fixtures. The home boasts a full-size two-car garage with sleek epoxy flooring and an oversized driveway for added convenience.Step outside into a professionally landscaped front and backyard, where a restored concrete in ground swimming pool, stone patio, and lush greenery create the ultimate entertainment space. Enjoy a beautifully designed chefs BBQ and prep area, a secured side yard perfect for pets, and multiple zones ideal for gatherings, relaxing, or soaking up the sun.This exceptional home is ready to move in and enjoy, offering endless possibilities in one of the city's most prestigious enclaves. Whether you're looking for family comfort, sophisticated entertaining, or a peaceful sanctuary, this residence truly has it all. (id:49187)
3278 Charles Biggar Drive
Oakville (1008 - Go Glenorchy), Ontario
Discover A Truly Remarkable Offering In This Executive Home, Situated On A Tranquil Street That Gracefully Borders A Picturesque Pond, Ravine, And Walking Trail. Boasting Lavish Living Space, This Residence Is Defined By Its Open-Concept Design, Featuring 5 Bdrs And 4 Bath. 10-Foot Ceilings On Main Floor, 9-Foot Ceilings On 2nd Floor. Step Onto The Main Floor To Be Greeted By The Luxury Of Hardwood Flooring, Further Illuminated By The Subtle Glow Of Pot Lights. A Chef-Inspired Gourmet Kitchen Is A Masterpiece, With Quartz Countertops And Backsplash. Premium Kitchen Cabinetry, Elegantly Equipped With Under Lighting, A Sizable Central Island, Promising Both Functionality And Artistry. Massive Great Rm W Fire Place W Beautiful Views Of The Ravine. 5 Generous Bedrooms Await On 2nd Floor, Each Graced With An Ensuite For Unparalleled Convenience. A Spacious Recreation Loft Area On This Level Offers Great Space For Leisure And Relaxation. (id:49187)
1151 Lindsay Drive
Oakville (1014 - Qe Queen Elizabeth), Ontario
SPACIOUS EXECUTIVE TWO-LEVEL FREEHOLD TOWNHOME. END UNIT BACKING ONTO OPEN SPACE. MODERN NEUTRAL DECOR, LARGE EAT IN KITCHEN WITH PATIO WALK OUT. CLOSE TO PARK, SCHOOLS, SHOPPING. In One Of Oakville's Most Popular family-oriented neighborhoods, Glen Abbey. This Bright, Cozy & Welcoming Home Features 5 Bedrooms (4+1) 3.5, Functional, Well Laid Out and Recently Renovated. The Master Bedroom Offers His and Her Closet & Ensuite Full Bathroom. Large Private Back Yard with Concrete Seating Area to Enjoy Warm Summer Days and a Maintenance-Free Large Shed. Best of all: The basement has its independent kitchen, bedroom, three pc bathroom, and laundry. Ideally, it would be for an in-law's suite or potential rental income. It is just waiting for the new Owners To move in and Call It Home! (id:49187)
157 - 475 Bramalea Road
Brampton (Southgate), Ontario
Renovated Top to Bottom! Must See! Looks like Brand new! Your Search For Dream Home Ends Here! Newly Renovated in March/April 2025, 3+1Bedroom Townhouse . Low Maintenance Fee! Brand New all Flooring ,Brand New Concept Kitchen with new ceramic floor & Quartz countertop and Quartz Backsplash, Freshly Painted , New Pot Lights & other high end lights, New Stairs, Brand new high quality washroom on 3rd floor, Brand new front Glass door, new all doors, Brand new all mirror closets, all updated electrical switches. Ground floor includes Bedroom, full washroom and kitchen and walk out to yard. No carpet in the house. Condo Fee Includes Water, Cable, Internet, Lawn Care, Snow Removal, Garbage. Best location in complex The home backs onto sparkling pool & serene parkette, offering privacy and greenery. Sparkling pool & Child safe Parkette perfect for summer relaxation. , Close To Bcc*Prime Brampton Location* (id:49187)
97 Tianalee Crescent
Brampton (Fletcher's Meadow), Ontario
Sunny, Spacious End Unit Town Home Features 3 Good Sized Bedrm+ Den With W/O To The Balcony. Convenient 2nd Flr Laundry ,This Home Has Huge Windows,Gas F/P In Fam Rm & Hardwood Flrs Throughout, Energy Efficient Home With New Furnace/Ac To Keep Your Utility Bills Down,Well Maintained Lawn & Private Backyard.5 Rms Smart Wired.Master Ensuite With Soaker Tub & Sep Shower, Conveniently Located Near Transit,Schools, Shops, Short Drive To Mount Pleasant Go-Station (id:49187)
477 Concession 2 Road E
Trent Hills, Ontario
Welcome to this significantly upgraded 3 bedroom, 3 bathroom raised bungalow with an attached 2-car garage, nestled on a sprawling 9.59 acres. Set against a backdrop of lush greenery and mature trees, this idyllic retreat exudes a sense of calm, offering a haven from the hustle and bustle of city life. Explore with your very own ATV paths and walking trails leading to a serene pond and tranquil spring fed creek. Come and be wowed by the significant upgrades in the last year including: Finished driveway, Concrete walkway and patio, 25 trees removed, Reverse osmosis water purification system, Water softener, Ensuite for the primary bedroom, Main bathroom fully renovated, Laundry room refinished with new flooring, Inside entry to garage added, Large fully fenced backyard area, Wood stove replaced, Appliances including induction stove, Custom blinds in the kitchen and dining room. Starlink equipment setup for internet but not currently used. Potential for turning the lower level into a high-end, year-round short-term rental suite with the access to Sauna and hot tub. Conveniently located within 90 mins of the GTA, & just a short drive to the Villages of Warkworth & Campbellford, this home offers an easy commute to Cobourg, Belleville, and Peterborough, ensuring you can enjoy both the tranquillity of the countryside & the conveniences of nearby towns. This is a home not to be missed! (id:49187)
3213 - 60 Frederick Street
Kitchener, Ontario
Clear Views High Above Downtown! 32nd Floor SOUTH VIEWS - SUNLIGHT ALL DAY LONG - Be On Top Of It All At Dtk. This Gorgeous Unit Has It All - 1 Bedroom And 1 Den (Large Enough To Be A Second Bedroom), 2 Bathrooms, Stainless Steel Appliances, Floor To Ceiling Windows (window coverings installed), Huge Covered Balcony With Clear Views, And Smart Home Tech. Steps To All Amenities, Transit Is Right Outside The Front Door, Google Hq, Close To Universities & Colleges, Courthouse, And All Downtown Kitchener Has To Offer. (id:49187)
96 Mohawk Road E
Hamilton (Greeningdon), Ontario
Stunning fully renovated with a Separate entrance fully finished basement . This Amazing house is Siting on DOUBLE LOT (50 X 150 FT) offers 3+1 bedrooms 2 Full baths , has been extensively renovated and loaded with upgrades. The main floor open concept design with high ceilings and hardwood floors offering a spacious living room, dining room, and custom kitchen perfect for entertaining. Kitchen features brand new custom built in appliances,W/ QUARTZ COUNTERTOP. NEW SIDING, FURNACE, ROOF, EAVES, ELECTRICAL. The finished basement offers an open living room and a large 4 piece bathroom all finished + 1 bedroom, kitchenet and dining perfect for extra income . Walk out from patio door's to a complete privacy in the back yard that comes with huge DECK AND pool size lot + 3 Sheds and fenced yard. Drive way FOR 5 CARS PARKING , front of the house has a NICE wooden deck , new windows and much more. Great location!! this home is close Limeridge mall, Walmart, shopping plazas, groceries, schools, Mohawk College, public transit, and offers easy access to the Red Hill/Linc, and QEW. (id:49187)
709 - 4655 Glen Erin Drive
Mississauga (Central Erin Mills), Ontario
Discover this beautiful 3-bedroom, 2-bathroom condo in the highly sought-after area of Central Erin Mills. This spacious unit boasts an abundance of natural light with its open-concept design and features a modern kitchen equipped with stainless steel appliances and elegant granite countertops, all complemented by impressive 9 ft., smooth ceilings. The interior is tastefully finished with high-quality finishes, including wide plank laminate floors and a substantial pantry with 15 cabinets. The primary suite includes a private ensuite, adding to the unit's appeal. Additional highlights include a locker and designated parking space for your convenience. Situated just a short walk from Erin Mills Town Centre, you'll have access to a wide array of shopping and dining options. Excellent local schools, a nearby hospital, and easy highway access make this location ideal for families and professionals alike. The building offers a wealth of amenities, including 24-hour concierge service, a fitness room, an indoor pool, and two party rooms, ensuring you have everything you need for a comfortable lifestyle. (id:49187)











