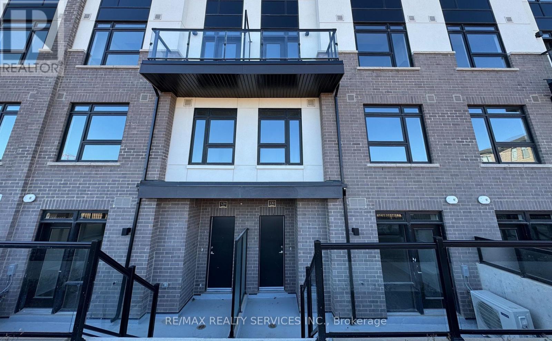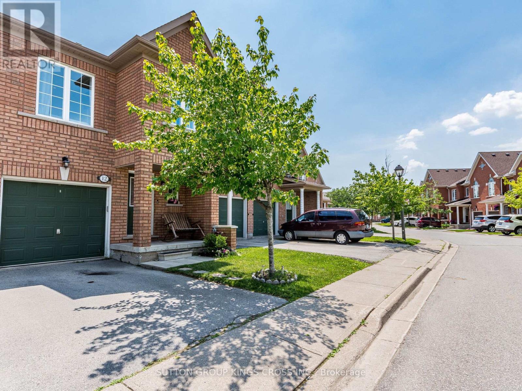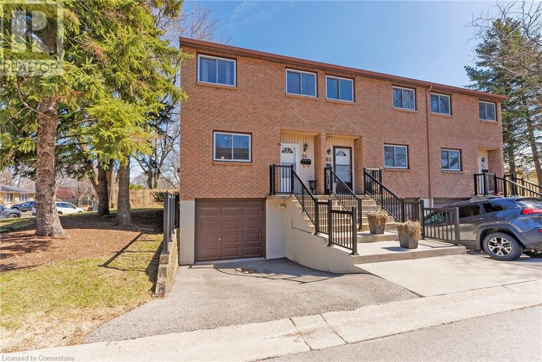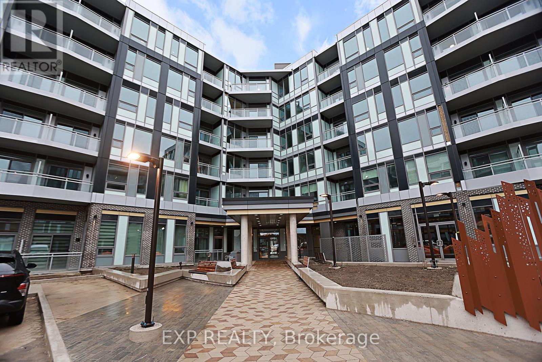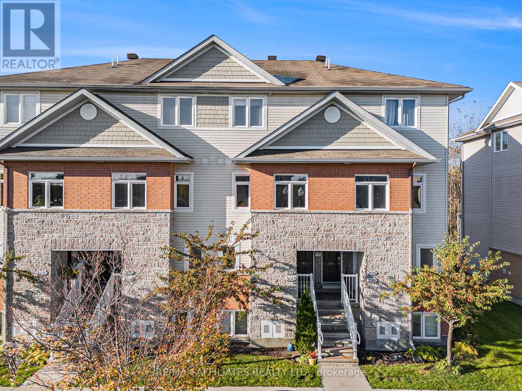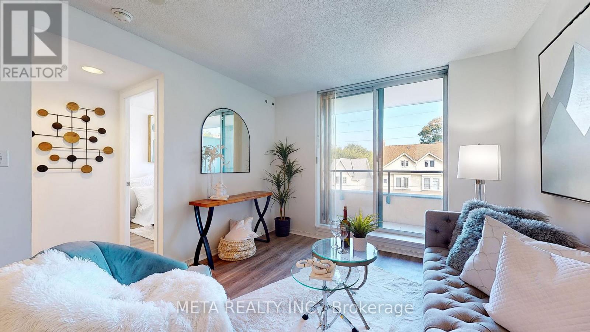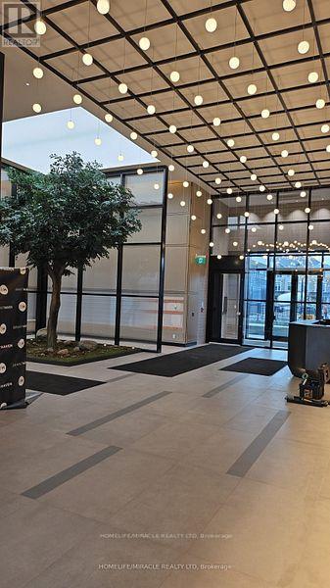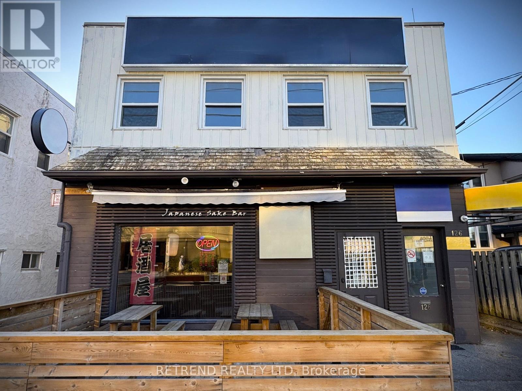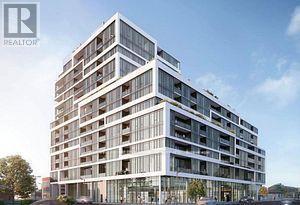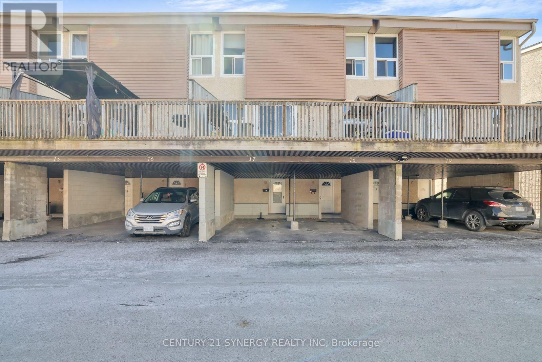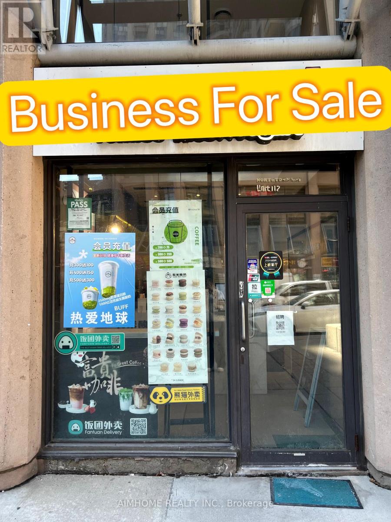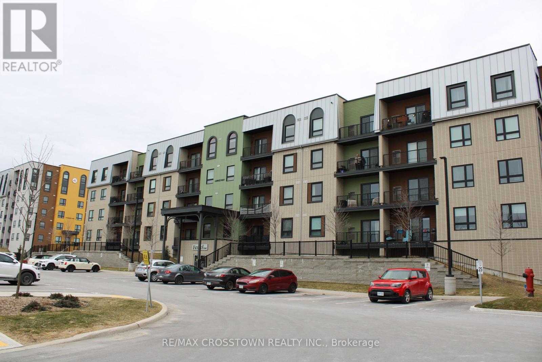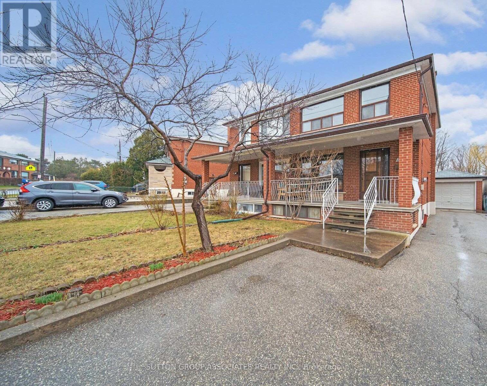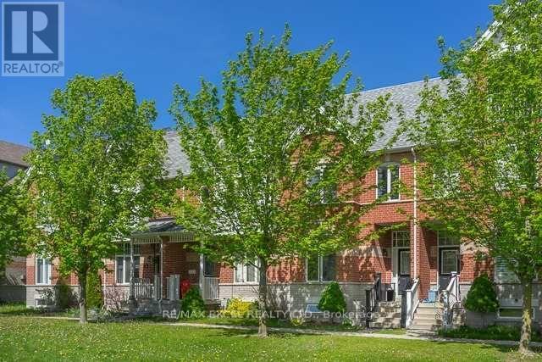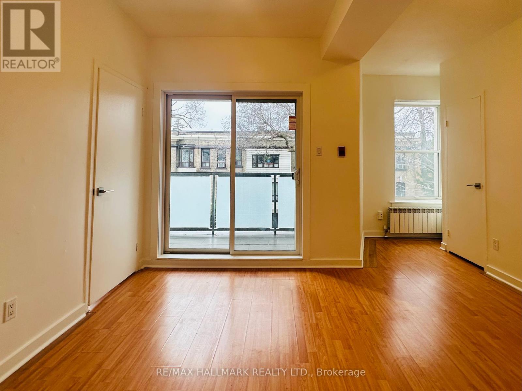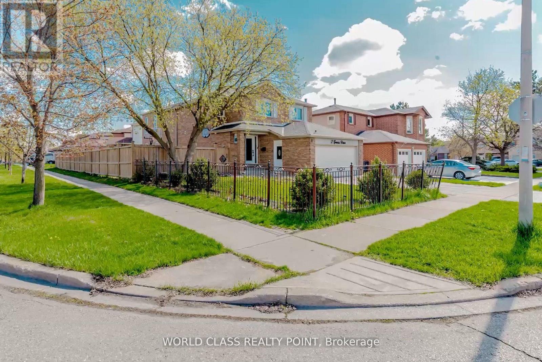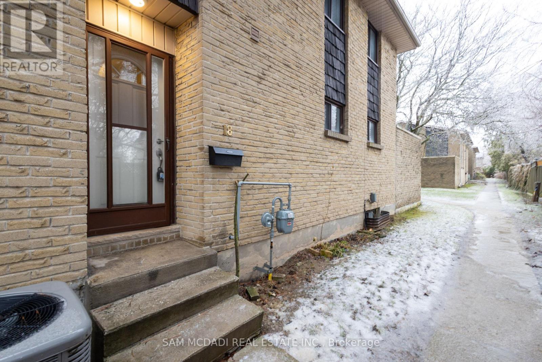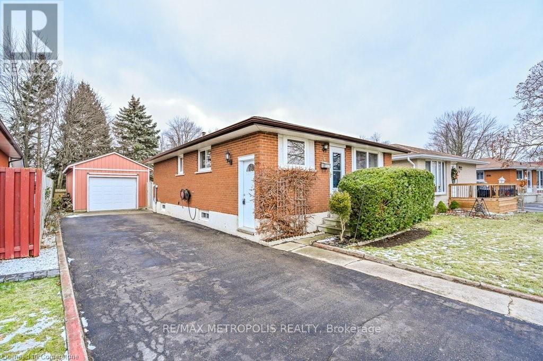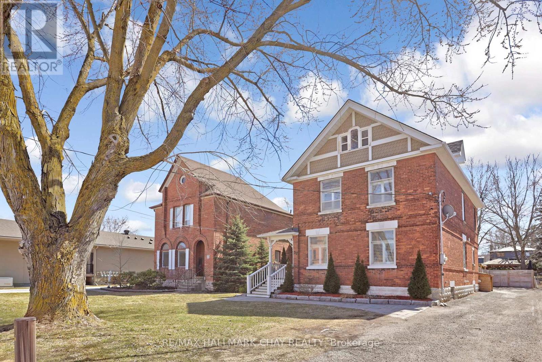51 Alderway Avenue
Brampton (Brampton South), Ontario
Gorgeous Two-Storey Fully Detached Featuring Many Upgrades On A Wide Pie-Shaped Entertainers Yard With Large Multi Level Wood Decking, Recently Installed Heated 24x12' Above Ground Pool With Wood Ladder Entry, Upgraded Horizontal Privacy Fence/Gates, Gas Hook Up BBQ, Vegetable Gardens/Perennials/ Privacy Hedges/Mature Shade Trees. Situated In Much Sought After Ridgehill Manor Executive Neighbourhood Adjacent To Conservation & Ridgehill Park, Making It Ideal For Dog and Nature Walks. Open Concept Living/Dining Combination With Sun Filled Picture Window/Satin Finish Hardwood Floors, Chandelier. Updated Eat-in Kitchen With Shaker Style White Cabinetry, Ceramic Backsplash, Pantry, Window Feature Over Sinks/Pendant Lighting, Large Windows In Dining Area. Under Valance Lighting, Microwave Shelf. Upgraded Wood Railing With Newel Posts Leads to The Upper Level With Four Spacious Bedrooms, Primary Bedroom With His/Her Closets. Wired Lighting in All Closets, Large Picture Window, Second Bedroom Features Walk-in Closet. Upgraded Bathrooms With Cultured Marble One Piece Molded Sinks/Vanities, Neutral Ceramics, Upgraded Mirror/Lighting, Soaker Tub/Hand Held Shower, Tempered Glass Shower Doors, Upgraded Medicine Cabinets. Great Size Lower Level Family Room With Above Grade Windows/Neutral Berber. Extra Large Furnace/Storage/Laundry Room With Front Loading Washer/Dryer. Upgraded Windows, Front Door System, Roof Shingles, Insulation, Eavestroughs, Downspouts, Gutter Guards, Electric Panel, A/C, Wired Alarm System,Wired Smoke Detectors, Brick Front Patio And Side Walkway. Truly A Must See! (id:49187)
130 - 1573 Rose Way
Milton (1026 - Cb Cobban), Ontario
Welcome to Crawford Urban Towns. 2 bedroom, 2 full bathroom stacked townhouse 1040 SQ FT of space. Open concept living / dining room with 9 ft ceilings and walk out to the patio to enjoy summer. A good size upgraded kitchen with breakfast area. Primary bedroom features a walk in closet and ensuite. other features include smooth ceilings, No carpet, granite counter tops, under mount sink and stainless steel appliances in kitchen. Comes with 1 parking and 1 locker. *This is an assignment sale* (id:49187)
210 Fir Lane
North Grenville, Ontario
Comfortable and spacious, this 1299 sq ft Juniper model condo offers a large living room with balcony, a generous kitchen with island, a 2 pc. Powder room plus a den. Upstairs adds a master bedroom, a 2nd bedroom, a full main bathroom plus a laundry closet. Hardwood, Neutral carpeting and tile flooring. 5 appliances. 2 balconies. Natural gas forced air heating. One assigned parking stall included. Close to amenities ,schools and hospital facilities. This unit has never been lived in. Limited Tarion Warranty applies (excluding furnace and appliances). One parking stall assigned. Close to schools, hospital, golfing and shopping. Taxes $3001 (2024). Condo Fee is $419.81 (2024). Hot Water Tank rental $42.91 (Buyout approx. $510). All measurements taken from builder floorplan. 48 hour irrevocable for all offers. Possession must be after July 11. (id:49187)
12 - 6399 Spinnaker Circle
Mississauga (Meadowvale Village), Ontario
Welcome to this fully renovated home located in highly sought after neighborhood in Meadowvale Village near parks, trails, recreation center, playgrounds, tennis courts and Heartland Town Centre. Commuting to work is no issue as you are conveniently located between Highway 401 & Highway 407. The school district features numerous highly ranked academia institutions such as St. Marcellinus High School. All finishings meticulously chosen by the owners and they spared no expense with all bathrooms exceptionally renovated with luxurious completions. The basement is fully finished with a large living area and 2-piece bathroom. The kitchen is upgraded with Quartz countertops and luxury vinyl for a comfortable start to a cozy morning. The staircase and hardwood floor were completely refinished and outfitted with modern spindles and an exceptional colour scheme. Minimal carpet throughout the home and a private backyard. This is the townhome you will be ecstatic and thrilled to call your own home! (id:49187)
308 - 9085 Jane Street E
Vaughan (Concord), Ontario
Awesome location live in a luxury building with resort like facilities, 2.5 years old building with 24 hours concierge, gym, media room, seasonal terrace on 13th floor, Owned underground parking & locker with plenty of visitors parking. Walking distance to all amenities, Shopping mall, wonderland, Tim Hortons, Gas Station, transit at doorstep. (id:49187)
1606 - 75 Canterbury Place
Toronto (Willowdale West), Ontario
**Welcome to the Diamond** Upscale Luxury in the Heart of North York. Built by the award-winning Diamante. This 1-bedroom shines with picturesque, unobstructed southern views overlooking Yonge's vibrant and energetic streets. The efficient and practical floor plan showcases multiple high-end upgrades. It features an open concept modern kitchen area with subtle, sleek cabinetry and high-end integrated stainless steel appliances. Premium laminate floors are laid throughout to integrate the entire space for a seamless finish. The Living/Dining Room leads to the walk-out balcony, which overlooks the BBQ Patio/Garden and provides spectacular city views. The primary bedroom boasts large, picturesque windows and full wall mirrored closets to provide a bright and peaceful escape. The spa-like bathroom sparkles with an upgraded glass shower door and tiled wall surround. A multitude of building amenities awaits your discovery: 24 hr concierge, luxury lobby area, party room, BBQ outdoor garden, screening room, exercise room, yoga studio, guest suites, and visitor's parking. Steps to Yonge St, TTC, Grocery Stores, Restaurants, Cafés, Bakeries, Bars, Pubs, Parks, Mitchell Field Community Centre, Mel Lastman Sq, North York Central Library, Empress Walk, and close to Highway 401. (id:49187)
2501 Saw Whet Boulevard Unit# 245
Oakville, Ontario
Absolutely Stunning! Welcome to The Saw Whet Condos—where modern living meets timeless elegance and everyday convenience. This brand-new 2 bathroom, 1 bedroom + den unit (with premium locker, window coverings and portable island) is thoughtfully designed with a bright, open-concept layout, soaring ceilings, and a patio door that floods the space with natural light. The sleek kitchen features built-in appliances, quartz countertops, and contemporary finishes, while the spacious bedroom offers comfort with double windows and views of the courtyard. The generous den adds flexibility—ideal as a home office or even a second bedroom. Enjoy a host of luxury amenities, including a pet wash station, rooftop BBQ area, fitness centre, co-working space, and concierge service and more. Located in Oakville’s prestigious Glen Abbey community, you’re surrounded by top-rated schools, diverse dining, and vibrant entertainment options. Just minutes to downtown Oakville, you’ll love the boutique shopping, fine dining, and waterfront charm. With quick access to Highway 403, QEW, and the GO Train, commuting is effortless. Experience the perfect blend of modern architecture, lifestyle, and location at The Saw Whet Condos. Don't miss this opportunity! (id:49187)
250 Magnolia Drive Unit# 66
Hamilton, Ontario
WELL MAINTANED END UNIT TOWNHOUSE LOCATED IN DESIRABLE HAMILTON WEST MOUNTAIN, THIS HOME OFFERS 3 SPACIOUS BEDROOM AND 1.1 BATHS. BRIGHT OPEN SPACE LIVING ROOM FACING THE PRIVATE BACKYARD. CARPET FREE. WATER IS INCLUDED IN TH CONDO FEE, VERY ACCESSIBLE TO MOST AMENITIES, MINUTE FROM HIGHWAY, SCHOOLS, SHOPPING. DON'T MISS OUT THE OPPORTUNITY. (id:49187)
245 - 2501 Saw Whet Boulevard
Oakville (1007 - Ga Glen Abbey), Ontario
Absolutely Stunning! Welcome to The Saw Whet Condos where modern living meets timeless elegance and everyday convenience. This brand-new 2 bathroom, 1 bedroom + den unit(with premium locker, window coverings and portable island) is thoughtfully designed with a bright, open-concept layout, soaring ceilings, and a patio door that floods the space with natural light.The sleek kitchen features built-in appliances, quartz countertops, and contemporary finishes, while the spacious bedroom offers comfort with double windows and views of the courtyard. The generous den adds flexibility ideal as a home office or even a second bedroom.Enjoy a host of luxury amenities, including a pet wash station, rooftop BBQ area, fitness centre, co-working space, concierge service and more.Located in Oakville's prestigious Glen Abbey community, you're surrounded by top-rated schools, diverse dining, and vibrant entertainment options. Just minutes to downtown Oakville, you'll love the boutique shopping, fine dining, and waterfront charm. With quick access to Highway 403, QEW, and the GO Train, commuting is effortless.Experience the perfect blend of modern architecture, lifestyle, and location at The Saw Whet Condos. Don't miss this opportunity! (id:49187)
304 Fir Lane
North Grenville, Ontario
Comfortable and spacious, this 1138 sq ft lower-level Oak model condo offers a large living room with balcony and stairs to a ground level patio area, a generous kitchen, a 2 pc. Powder room plus a foyer. The lower area adds a generous master bedroom, a 2nd bedroom, a full main bathroom, an in-suite laundry/utility room with laundry hook-up. Neutral carpeting and tile flooring. Includes fridge, stove, microwave, dishwasher, washer & dryer. Natural gas forced air heating. One assigned parking stall include. Close to amenities, schools and hospital facilities. This unit has never been lived in. Limited Tarion Warranty applies (excluding furnace & appliances if included). All measurements taken from the builder floorplan. HST is included in the price. If applicable, HST rebate to be applied for directly to CRA by the Buyer. A Builders Agreement of Purchase must be used. 48 hr irrevocable for all offers. Closing must be after July 11 2025. (id:49187)
307 Fir Lane
North Grenville, Ontario
Comfortable and spacious, this 1236 sq ft lower-level exterior Blue Spruce model condo offers a large living room with balcony, a generous kitchen with breakfast bar, entry nook and 2 pc. Powder. Upstairs adds a master bedroom, 2 additional bedrooms, a full main bathroom plus a laundry closet and utility rm. Neutral carpeting and tile flooring. 5 appliances included. Natural gas forced air heating. This unit has never been lived in. Limited Tarion Warranty applies. List price includes HST. a Builder Agreement form must be used. One parking stall assigned (#41). Close to schools, hospital, amenities and shopping. Possession must be after July 11, 2025. (id:49187)
277 Fir Lane
North Grenville, Ontario
Vacant and ready, this comfortable 1299 sq ft upper-level Juniper model condo offers a large living room with balcony, a generous kitchen with island, a 2 pc. Powder room plus a convenient den (or close it in as a 3rd bedroom). Upstairs adds a generous master bedroom with a Juliet balcony, a 2nd bedroom, a full main bathroom, an in-suite utility room with laundry hook-up plus a separate storage closet. Neutral carpeting and tile flooring. Includes fridge, stove, microwave, dishwasher, washer & dryer. Natural gas forced air heating. One assigned parking stall include. Close to amenities, schools and hospital facilities. This unit has never been lived in. Limited Tarion Warranty applies (excluding furnace & appliances if included). All measurements taken from the builder floorplan. A Builders Agreement of Purchase must be used. 48 hr irrevocable for all offers. Closing must be after July 11, 2025. (id:49187)
295 Fir Lane
North Grenville, Ontario
Comfortable and spacious, this 1236 sq ft lower-level Blue Spruce model condo offers a large living room with balcony and stairs to a ground level patio area, a generous kitchen, a 2 pc. Powder room plus a large foyer. The lower area adds a generous master bedroom, a 2nd & 3rd bedroom, a full main bathroom, an in-suite laundry closet with laundry hook-up plus a utility room. Neutral carpeting and tile flooring. Includes fridge, stove, microwave, dishwasher, washer & dryer. Natural gas forced air heating. One assigned parking stall include. Close to amenities, schools and hospital facilities. This unit has never been lived in. Limited Tarion Warranty applies (excluding furnace & appliances if included). All measurements taken from the builder floorplan. HST is included in the price. If applicable, HST rebate to be applied for directly to CRA by the Buyer. A Builders Agreement of Purchase must be used. 48 hr irrevocable for all offers. Possession available after July 11, 2025. (id:49187)
9085 Jane Street Unit# 308
Vaughan, Ontario
Awesome location live in a luxury building with resort like facilities, 2.5 years old building with 24 hours concierge, gym, media room, seasonal terrace on 13th floor, Owned underground parking & locker with plenty of visitors parking. Walking distance to all amenities, Shopping mall, wonderland, Tim Hortons, Gas Station, transit at doorstep. (id:49187)
306 - 1765 Queen Street E
Toronto (The Beaches), Ontario
Stylish 1+Den at 1965 Queen St E Parking & Locker IncludedWelcome to Unit 306 at 1965 Queen Street East, a bright and functional 1-bedroom + den in the heart of the Beach. This well-laid-out suite offers a smart open-concept layout, perfect for both relaxing and working from home. The den is ideal for a home office or guest space, and the unit comes with parking and a locker for added convenience.Located in a boutique, low-rise building just steps from the lake, boardwalk, and Queen Street shops, cafés, and transit. Enjoy the best of beachside living with the ease of city access.Easy showings. ** (id:49187)
10611 Hwy 3 W
Wainfleet (879 - Marshville/winger), Ontario
Commercial 2.9 Acre Parcel Lot with drive through potential facility. This property is 4400Sq.ft. for multi usage including daycare, place of worship, school, hospital etc. Ample Parking available. The property Has a Building on the Front Acre of the Land (Zone I-1), And Almost 2 more Acres on the South West Corner (Zoned A4). This Great Piece of Real Estate is Located Close to Lake Erie, Golf, Skydiving. New Boiler, Radiators, Water System & LED Lights. (id:49187)
1001 - 3220 William Colston Avenue
Oakville (1010 - Jm Joshua Meadows), Ontario
Free Internet! free Parking! Free Locker! Location! Location! Location Brand New 1+1 ( 1 year) 1+1 Bedrooms Modern Concept Condo, corner unit with two balconies @ higher elevation in an Excellent Location of Dundas and Trafalgar area, 1 Bedroom and a Den [can be an office or kids room] Fully Upgraded, Open Concept Very Bright & Spacious Lay Out. Laminated floors throughout, Ultra modern Kitchen. Ensuite Laundry. Building has Gym Room, Media Lounge, Yoga Room, Rooftop Terrace, Bicycle Storage, Pet Wash station & Much More. Very Convenient & Excellent Location, Close To Highways 403, 407, Shopping, Transit, College & Go Station. (id:49187)
Ground - 126 Willowdale Avenue
Toronto (Willowdale East), Ontario
This is your chance to own a beloved culinary gem located in the heart of Willowdale East community in North York! Renowned for its authenticJapanese cuisine, elegant ambiance, and loyal clientele, this well-established restaurant presents an incredible opportunity for restaurateurs ori nvestors seeking a thriving turn-key operation. Google rating of 4.6 with 700+ reviews. (id:49187)
2706 - 39 Roehampton Avenue
Toronto (Mount Pleasant West), Ontario
Welcome to 39 Roehampton Avenue! This stunning condo combines modern luxury with comfort, featuring 2 spacious bedrooms, 2 upgraded bathrooms, and a sleek kitchen equipped with quartz countertops, stainless steel appliances, and a chic backsplash. Enjoy the elegance of hardwood floors and abundant natural light throughout.Residents enjoy exceptional building amenities, including 24/7 concierge and security, a fitness center, yoga studio, party room, rooftop patio, and more. Ideally situated just steps from Eglinton subway station, top-rated schools, shopping, and dining options. (id:49187)
7117 Justine Drive
Mississauga (Malton), Ontario
3 bedroom updated bungalow in great location with premium lot with 6+ driving spaces available for lease May first. New immigrants and Students welcomed. (id:49187)
374 Moffat Pond Court
Ottawa, Ontario
Fantastic END UNIT townhome located at the heart of Barrhaven! This fully cleaned townhome contains three levels of living spaces with 2bed+ Den/3bath, plus a partly finished basement for extra storage. A cozy family room on the first floor leading to the FULLY FENCED backyard. Large living/dining rooms, a bright open concept kitchen with breakfast bar, two-piece bathroom, and an in-unit laundry are also conveniently located on the second floor. The stairs lead you to a Den on the third floor. A master bedroom with a walk-in closet and a three piece ensuite, another large sized bedroom and a second full bath located on this floor. The fenced backyard is perfect for a family BBQ and summer outside activities. It's in a great location with walking distance to shopping, schools, parks and public transit. Flooring: Tile, Laminate, Carpet W/W & Mixed (id:49187)
419 - 859 The Queensway
Toronto (Stonegate-Queensway), Ontario
ONE YEAR NEW LUXURY 1 BDRM PLUS DEN CONDO IN SOUTH ETOBICOKE, LARGE DEN CAN BE EASILY USED AS 2ND BDRM/OFFICE OR DINING, BRIGHT SPACIOUS UNIT WITH FLOOR TO CEILING WINDOWS, 9' CEILINGS, WOOD FLOORING THRUOUT, NEAR QEW, STEPS TO TRANSIT, SHERWAY GARDENS AND ALL AMENITIES (id:49187)
B1 - 93 Peckham Avenue
Toronto (Newtonbrook West), Ontario
Walk Out Basement in Superb Immense Family Home In Most Preferred Street Of Prime North York, Private Bedroom, sharing 1.5 Bathroom with another girl, sharing kitchen with 2 other girls, Bedroom has lots of nature light, it is above ground, All utilities and Internet Included. No parking. (id:49187)
932 - 21 Iceboat Terrace
Toronto (Waterfront Communities), Ontario
Welcome To Parade 2 By Concord At The Heart Of Toronto Downtown. Spacious 663sf Plus 40sf Balcony, 1 Bedroom Plus Den Layout, Open Concept Living And Kitchen, Floor-To-Ceiling Windows, Open Balcony With South West Exposure, Large Closet, Carpet Free, New Laminate Floor Thru-Out. Fabulous Amenities Including 24 Hours Concierge, Indoor Pool, Gym And More. Very Convenient Location, Only Steps To Banks, Restaurants, Groceries, Rogers Center, Harbour Front, Library And Chinatown. TTC Station Right At Spadina, Only 2 Minutes Drive To QEW Hwy. Don't Miss It! **EXTRAS** Tenant lives there, photos are from previous listing for reference only. (id:49187)
1401 - 87 Peter Street
Toronto (Waterfront Communities), Ontario
*Noir Residence By Menkes In Core Of Dt Entertainment District *Floor-To-Ceiling Window, Open Layout, Large Storage Ensuite *Gym,24 Hr Concierge, Party Room, Media Room, Sauna, Spa *Steps To Restaurants, Grocery, Shops, Ttc, Theatres *Close To Cn Towner, Rogers Centre, U Of T, OCAD, Financial District, Waterfront, And More *99 Walk Score, 100 Transit Score And 96 Bike Score (id:49187)
17 - 3415 Uplands Drive N
Ottawa, Ontario
Welcome Home! This 3-bedroom, 2-full Bathroom home, is nestled in the heart of Hunt club, Windsor Park Village community. The open-concept floor plan of the second floor ensures a fluid transition from the living area to the dining space, kitchen and the patio, creating an inviting atmosphere perfect for entertaining or quiet relaxation. The kitchen is a chef's delight, reserved and equipped with stainless steel appliances, sleek countertop, and ample cabinetry, promising both style and efficiency. Upstairs, the bedrooms serve as private retreats, each generously sized and adorned with plush carpets, providing calmness. Wait till you see the bedroom with a skylight roof. This location presents a blend of urban convenience, with proximity to shopping centers, Schools, fine dining, and entertainment options, Public Transit plus easy access to the Air Port. This home is a perfect amalgamation of comfort, not just a residence, but a lifestyle choice. A great opportunity to express your interior creativity. Make this lovely home yours. Schedule a visit today to see what we mean. (id:49187)
4103 - 7890 Jane Street
Vaughan (Vaughan Corporate Centre), Ontario
Soar Above It All at Transit City 5! This Modern 1+Den, 2-Bath Suite on the 41st Floor Offers Jaw-Dropping Views from a Spacious Balcony and a Smart Layout That Makes Everyday Living Feel Effortless. The Den Is Almost a Second BedroomPerfect for Guests or a Sleek Home Office. Enjoy a Designer Kitchen with Integrated Appliances, Open-Concept Living & Dining, and a Sun-Filled Primary Suite with Ensuite Bath.Located in the Heart of Vaughans Downtown Core, You are just a Quick Subway Ride to York University (5 stops!) and a 2-Minute Walk to Vaughan Metropolitan Centre Subway & VIVA Bus Terminal. Building Amenities Include a State-of-the-Art Fitness Centre, Outdoor Rooftop Lounge, Games Room, Party Room, and 24-Hr Concierge. Steps from IKEA, Walmart, Cineplex, and a 9-Acre Central Park with Trails & Art Installations.Move-In Ready. Transit-Connected. York University-Adjacent. Welcome to Next-Level Condo Living. (id:49187)
112 - 10 Northtown Way
Toronto (Willowdale West), Ontario
Prime North York location in a high-traffic business area! Surrounded by high-rise condos and a vibrant dining street, this is an excellent opportunity for both investors and potential users. The area attracts a steady stream of regular customers and is situated near a large business district and office buildings. Convenient parking available, including visitor parking right in front. (id:49187)
1603 - 4130 Parkside Village Drive
Mississauga (City Centre), Ontario
Assignment Sale! Brand-new 2-bedroom, 2-bathroom condo in upscale AVIA 2, located in the heart of Mississauga's Square One. This modern unit features an open-concept living and dining space, a stylish kitchen with stainless steel appliances and granite counters, and a primary bedroom with an ensuite. The second bedroom offers a generous closet, and in-suite laundry adds convenience. Enjoy access to top-tier amenities and a prime location just steps from Square One, Sheridan College, Celebration Square, and transit. (id:49187)
408 - 6 Spice Way
Barrie, Ontario
This bright spacious Condo is in Barrie's exclusive "Bistro 6" Community in the Fennel Building. The unit features 2 bedrooms and an open concept gourmet kitchen showcasing a breakfast bar centre Island of quartz matching the countertops and has Stainless Steel kitchen appliances including gas stove. The living room has sliding glass doors to the balcony and gas BBQ, no more propane tanks to haul! Ensuite Laundry and underground parking.This building is within a short distance to shops, public transit and not far from Barrie's waterfront! One owned underground parking spot and guest parking available. Ownership in this Community gives you access to the outdoor kitchen/entertainment centre featuring pizza oven, BBQ's and so much more! If you love to entertain this would be a wonderful community to call home (id:49187)
139 Giltspur Drive
Toronto (Glenfield-Jane Heights), Ontario
LOCATION, LOCATION, LOCATION! Welcome to 139 Giltspur Drive. This 3 bedroom, 2 bathroom all brick semi-detached home is located in a quiet, family oriented neighbourhood on a gorgeous ravine lot overlooking Downsview Dells park. Enjoy direct access to picturesque walking trails. Separate garage and large driveway. Great for first time home buyers and investors. Close to many schools (St. Martha Catholic School, Calico Public School, Beverley Heights Middle School, etc.). Steps to TTC. Oakdale Golf & Country Club situated nearby. Pick your own peaches, cherries, pears and apricots. (id:49187)
59 Walkerville Road
Markham (Cornell), Ontario
Welcome To 59 Walkerville Road In The High Demand Area Of Cornell. This 2 Storey Free Hold Townhome Is Situated On A Premium Lot Overlooking A Park. Open Concept Layout With Lots Of Natural Light. 10 Ft Ceiling On Main Floor With Crown Molding, Floating Staircase, Modern Kitchen With And Island. Large Backyard. Steps To Cornell Cornell Community Centre, Library , Shops, Markham/Stouffville Hospital, Yrt Bus Terminal, Many Good Schools, Hwy 407 And Many More Amenities. **EXTRAS** Existing: SS Fridge, SS Stove, SS Microwave, SS Dishwasher, Washer & Dryer, All Elf's, All Window Coverings, CAC, GDO + Remote (id:49187)
4908 - 1 Bloor Street E
Toronto (Church-Yonge Corridor), Ontario
Toronto's Iconic "One Bloor" By Great Gulf. 9 Ft Ceiling; Balcony W/ Unobstructed View, Most Functional Layout; Top-End Finishes; Direct Access To 2 Subway Lines.100 Walk Score. Steps To U Of T, Toronto Reference Library ,Restaurant, Designer Shopping ,Yorkville , 24 Hr Concierge, World Class Amenities: Heated Indoor Pool & Outdoor Pool, Spa Facilities ,Therapeutic Sauna, Party Room, Gym, Roof Top Terrace, Absolutely Everything. **EXTRAS** Stainless Steel High End Appliances Sub Zero Fridge/Freezer, Wolf Glass Cooktop, Wolf Convection Oven, , Exhaust Hood. Washer/Dryer, Window Coverings. Tenant Pay Utility (id:49187)
205 - 1 Triller Avenue
Toronto (South Parkdale), Ontario
Located at 1 Triller Avenue, this charming one-bedroom apartment offers comfortable living in a quiet three-story low-rise building, perfectly positioned where trendy King West meets Roncesvalles Village! This nearly 500 sq. ft. gem boasts a functional open-concept layout, a private balcony overlooking the lake, and convenient access to outdoor bicycle storage, offering a warm and inviting atmosphere with endless creative possibilities. Step outside to enjoy generous outdoor greenspaces, perfect for relaxing. Located within walking distance to Lake Ontario and the waterfront, this prime spot provides easy walking access to Sunnyside Beach, High Park, and an array of fantastic markets, bars, and restaurants. Commuting is effortless with a streetcar stop just two minutes away, offering a direct route to downtown Toronto in 30 minutes, or a quick 20-minute drive by car. Coin-operated laundry is located inside the building, and parking is available through the City's street parking permit. Heat and water are included, with tenants responsible for hydro. Don't miss this rare opportunity to live in a one-of-a-kind space in one of Toronto's most vibrant neighborhoods! **EXTRAS** Fridge, Stove, Oven. Heat and water are included in the rent. The tenant is responsible for hydro. Coin-operated laundry is located in the building, and street parking is available through the City. (id:49187)
2 Gervais Drive
Brampton (Fletcher's West), Ontario
Welcome to your dream home! This beautiful 4-bedroom, custom-extended home is located in the heart of Brampton in a serene location, offering a perfect blend of comfort, style, and convenience. Sitting on a large corner lot with a ravine on one side and a spacious backyard, this home boasts around 3,000 sq. ft. of living space above ground with an open-concept design perfect for family gatherings and entertaining guests. The main floor features a separate office area, living area, dining area, and a private family space with a bar, while the modern kitchen is fully equipped with branded stainless steel appliances, granite countertops, granite backsplash, and a large island. The luxurious and spacious master bedroom includes a patio and a separate sitting area to watch your favorite movies or work without disturbing your loved ones. All the bedrooms features impeccable custom closets. Outdoors, you'll find a beautifully landscaped backyard with a patio, ideal for summer barbecues and outdoor activities. The home also includes a legal 2-bedroom basement and is conveniently close to top-rated schools, parks, shopping centers, and public transportation. With hardwood floors throughout, this home is perfect for families looking for a move-in-ready property in a friendly and vibrant community. Dont miss out on this incredible opportunity you have to see it to believe it! (id:49187)
2807 - 8 Eglinton Avenue E
Toronto (Mount Pleasant West), Ontario
Welcome to this bright and stylish 1-bedroom + media suite in the iconic E-Condos, located in one of Toronto's most sought-after neighbourhoods. This beautifully maintained unit offers 514 sq ft of smartly designed living space, plus a 102 sq ft balcony with sweeping, unobstructed views of the city to the north. Enjoy soaring 9-foot ceilings, a sleek modern kitchen with integrated appliances and quartz countertops, and custom blinds throughout. The spacious primary bedroom features double sliding closets and direct access to the balcony. Freshly painted and move-in ready, this unit blends comfort and sophistication .Direct subway and future LRT access makes commuting effortless, while the neighbourhood puts you steps from top dining, shopping, grocery stores, parks, schools, banks, and even a movie theatre. Elevate your lifestyle with E-Condos' exceptional amenities: a sky-high indoor pool with panoramic views, jacuzzi, yoga studio, media room, sauna, gym, tech lounges, party room, expansive terrace, and 24/7 concierge service.Live in luxury, right in the heart of it all. (id:49187)
2502 - 5 St Joseph Street
Toronto (Bay Street Corridor), Ontario
Rarely offered, this bright and spacious southeast corner unit boasts panoramic views of the city skyline. The unit features floor-to-ceiling windows, a well-designed split bedroom layout where the den can be used as a second bedroom, and 9' ceilings. The modern kitchen is equipped with integrated Miele appliances, laminate flooring, and a large island with an extended dining table. Enjoy the outdoors with a 10ft x 9ft balcony, and benefit from a P3 parking spot. Located just a short walk from the University of Toronto, Yorkville, and the Financial District, this condo offers both luxury and convenience in one of the city's best locations (id:49187)
Unknown Address
,
Rare this opportunity to own a Franchisee- pizza business without property in a high-traffic, visibility, affluent and thriving neighborhood location. Store has a welcoming area, where Customers enjoy dinning .Around 1377 Sq ft spacious indoor area, washroom, and ample parking. Luxury Lounge ensure a great customer experience. This business is in plaza, High end area, and close to school and Transit. With options for LLBO licensing, you can expand offerings to include beverages, boosting revenue. Includes high-quality interiors, kitchen equipment and has a strong online presence. Perfect for experienced restaurateurs or newcomers to the food industry. Flexibility to add menu, Franchisee Fees and Royalty is little bit . Very Unique Chamfer Design unit invites walk-ins and has huge Visibility. Please DO NOT go direct and/or talk to employees. Seller Willing to provide Training for smooth Business Transitioning. Buyer could obtain a wine and beer license to attract a wider customer base and boost revenue. Please book prior appointment. (id:49187)
18 - 500 Southdale Road E
London South (South Q), Ontario
Beautifully Renovated 3-Bedroom Townhome for Lease Prime South London Location! Spacious and well-maintained 3-bedroom, 3-bathroom townhome in a desirable South London neighborhood, just minutes from Highway 401 & 402, shopping, schools, public transit, gyms, trails, and more. This beautiful middle-unit townhome offers low utility costs and an amazing layout! The main floor features a bright living room, dining area, and spacious kitchen with stainless steel appliances. A 2-piece bath and updated flooring and trim complete the space. Step outside to a private, brick-walled terrace perfect for relaxing or entertaining. Upstairs, the primary bedroom is generously sized, accompanied by two additional bedrooms and a renovated 4-piece bathroom with a new tub surround. The cozy, finished basement offers extra living space, perfect for a family room, home office, or recreational area, along with a laundry area and furnace room. (id:49187)
3 - 90 Annagem Boulevard
Mississauga (Gateway), Ontario
Turnkey Top Brand Bubble Tea Business. Amazing opportunity to own your own Kung Fu Tea Franchise. Easy to operate, high margins, prime location. Located at the busy plaza at Hurontario St & Courtney Park. LRT will be completed in a high density commercial and residential area. A global brand franchise. Owner will train, growing sales, prime location, plenty of parking, facing Hurontario beside Cineplex. Don't miss your opportunity to own this location. Low rent at year 1- 5 @ $35sf ($4095) and year 6-10 @ $37sf ($4329) plus TMI (1404sf). One in a lifetime chance to own this beautiful business. Very Busy and famous location. (id:49187)
901 - 180 George Street N
Ottawa, Ontario
NEW BUILT CONDO. 675 SQ FT. Never lived in. In unit washer, dryer. Refrigerator, stove, dishwasher, microwave with hood fan. Storage locker, underground parking. Elevator from condo building to Metro grocery. Walk to Ottawa University, Rideau Centre, restaurants. Tenants must provide Photo ID, proof of employment, credit report, references with the rental application. Parking D-70 (id:49187)
125 - 34 Fieldway Road
Toronto (Islington-City Centre West), Ontario
Indulge in modern living with this nearly pristine 2-story townhouse its own private entrance and 1+1 configuration. You'll find a spacious haven featuring a generously sized bedroom and a large den that adapts to your lifestyle. Every inch of this space exudes contemporary elegance, from the sleek bathroom to the fully equipped kitchen with in-unit laundry. Commuters dream, with the TTC a 5-minute walk away and a thoughtfully designed layout spanning roughly 700 square feet, you'll relish the convenience of a mere 5-minute stroll to the Islington/Kipling, connecting you effortlessly to the heart of vibrant Toronto. But the perks don't end there! Explore the bustling Bloor Street, where you'll find an array of shops and restaurants at your beck and call. Don't miss the chance to make this captivating space your own. (id:49187)
111 Taylor Avenue
Kirkland Lake (Kl & Area), Ontario
Investor-ready triplex in the heart of Kirkland Lake, fully tenanted with strong rental income and long-term potential. This property features three separate 2-bedroom, 1-bathroom units, each with a kitchen-living room combo. Unit 1 (main) rents for $750/month all inclusive, Unit 2 (upper) for $850/month all inclusive, and Unit 3 (rear) for $500/month with the tenant covering their own utilities. The main unit is heated with a forced-air gas furnace, while the upper and rear units use gas wall heaters. Two hot water tanks are rented and included in the front units, while the tenant in the rear unit pays for their own rental HWT. This is not a showpieceits a functional, cash-flowing property in a working-class rental zone where demand remains steady. Located near schools, parks, medical services, and Northern College, this is a solid opportunity to secure a no-nonsense income property in an affordable Northern Ontario market. photos virtually staged (id:49187)
76 Glen Road
Cambridge, Ontario
Looking for a mortgage helper? Welcome to 76 Glen Road, a well-maintained full-brick bungalow in the heart of Galt North. This versatile home offers 3 spacious bedrooms on the main floor, along with a bright and inviting living room, an updated kitchen, and a modern bathroom.The separate side entrance leads to a fully finished basement featuring 2 generous bedrooms plus a den, a second kitchen, and a 3-piece bathroom perfect for rental income or extended family living. Outside, enjoy a large detached garage and a private backyard that backs onto Gordon Chaplin Park, offering expansive green space, a soccer field, a cricket field, and a playground ideal for families and outdoor enthusiasts.With easy access to transit, highways, and amenities, this turn-key property is an incredible opportunity that won't last long. Book your showing today ! (id:49187)
5945 King Street
Caledon, Ontario
Highway Commercial Zoned, 3 Bedrooms Custom Built Bungalow, Fully Stoned/Stucco Exterior, Fully Fenced & A Remote Controlled Gate To The Lot........One Of Best Curb Appeal In The Sandhill Community (Airport/King) With Perennial Trees, Plants & Fruit Trees. New Roof 2018 With 30 Yrs Warranty, Water Filtration System 2018, Wood Stove 2019, Updated Braker Panel ...... Zoning: Gas Station/Convenience Store/Drive Through Service Facility Accessory To A Restaurant/Motor Vehicle Repair Shop/ Sales, Service & Repair Shop/Restaurant/Retail Store/Outside Display Or Sales Area/Merchandise Service Shop/Dwelling Unit. (id:49187)
37 Main Street W
New Tecumseth (Beeton), Ontario
This tastefully renovated home strikes the perfect balance between modern design and timeless century home craftsmanship. Thoughtful updates throughout create a seamless fusion of contemporary style and historic charm. With 5 spacious bedrooms and 3 well-appointed baths, its an ideal fit for growing families or those who love to entertain.The large loft area provides an ideal space for a guest suite or the in-laws, offering both privacy and comfort. Youll be dazzled by the gorgeous upgrades throughout, including a newer roof, eavestrough, A/C, and furnace, ensuring peace of mind for years to come. California shutters enhance the elegance of the home, and the meticulously updated kitchen and bathrooms provide modern luxury while maintaining the charm of the original design. Beautiful original millwork, pocket doors, and massive baseboards preserve the homes character, while abundant storage spaces offer practicality. The grand staircase adds to the homes impressive appeal, and a back staircase leads to even more possibilities. The large basement provides ample storage with both a storm door and interior access, while the generous laundry room is equipped with extensive cabinetry. This home also features two front entrances, offering added convenience and potential for dual access to different areas of the home, whether for personal or business use. Outside, the property is just as impressive with stunning landscaping and a huge new concrete pad, perfect for outdoor gatherings. With lots of parking available, there's plenty of space for guests. The large, fully fenced backyard is ready for summer, featuring a hot tub, gazebo, and a convenient backyard shed for additional storage. Located in the heart of Beeton, you're just steps from the library, pharmacy, restaurants, and more, offering unbeatable convenience. With both residential and commercial zoning, the possibilities are endless use the space for your business or settle in as your dream family home. (id:49187)
25 Deerfield Parkway
Thorold (556 - Allanburg/thorold South), Ontario
Welcome to 25 Deerfield, a spacious semi-detached home in Thorold South! This newly renovated gem is move-in ready and features a bright, open-concept layout with an abundance of natural light streaming through large windows. The modern design showcases sleek vinyl plank flooring and contemporary finishes throughout.Find three generously sized bedrooms, a stylish 4-piece bathroom on the main level, and a charming eat-in kitchen with stainless steel appliances. The property also includes the convenience of your own private driveway and access to a spacious, fully fenced backyard, ideal for outdoor activities and relaxation. Located just minutes from local parks, shopping, public schools, and Highway 406. (id:49187)
1 - 1 Ormand Terrace
Caledon, Ontario
This modern corner-unit townhouse includes a builder finished separate one bedroom unit with separate entrance, family sitting area, full bathroom, galley kitchen, and separate laundry, with lots of windows, giving you the extra flexibility to own and earn income. The townhouse is 1860 sq ft + basement and has 3+1 bedrooms including one with a skylight, 3+1 bathrooms, and 2 car parking. The open-concept dining and living area features a walkout balcony, perfect for entertaining or enjoying family time. The kitchen includes stainless-steel appliances, a microwave shelf, a fridge gable, ample cabinet space, valence lighting and a breakfast bar for casual dining with rough-ins for extra drop lighting. The master primary bedroom offers his-and-hers closets, a private ensuite, and access to its own balcony. High ceilings and large and extra windows with California shutters fill the home with lots of natural light, creating a bright and inviting atmosphere. Each floor includes it's own temperature control. With a new design of a furnace broiler system, your air flow will always be humidified. Ideal for those with allergies!! Located in a highly sought-after neighborhood, this home is close to schools, parks, a community center with a library and pool, and major highways. Don't miss this incredible opportunity to own a home that truly has it all! (id:49187)


