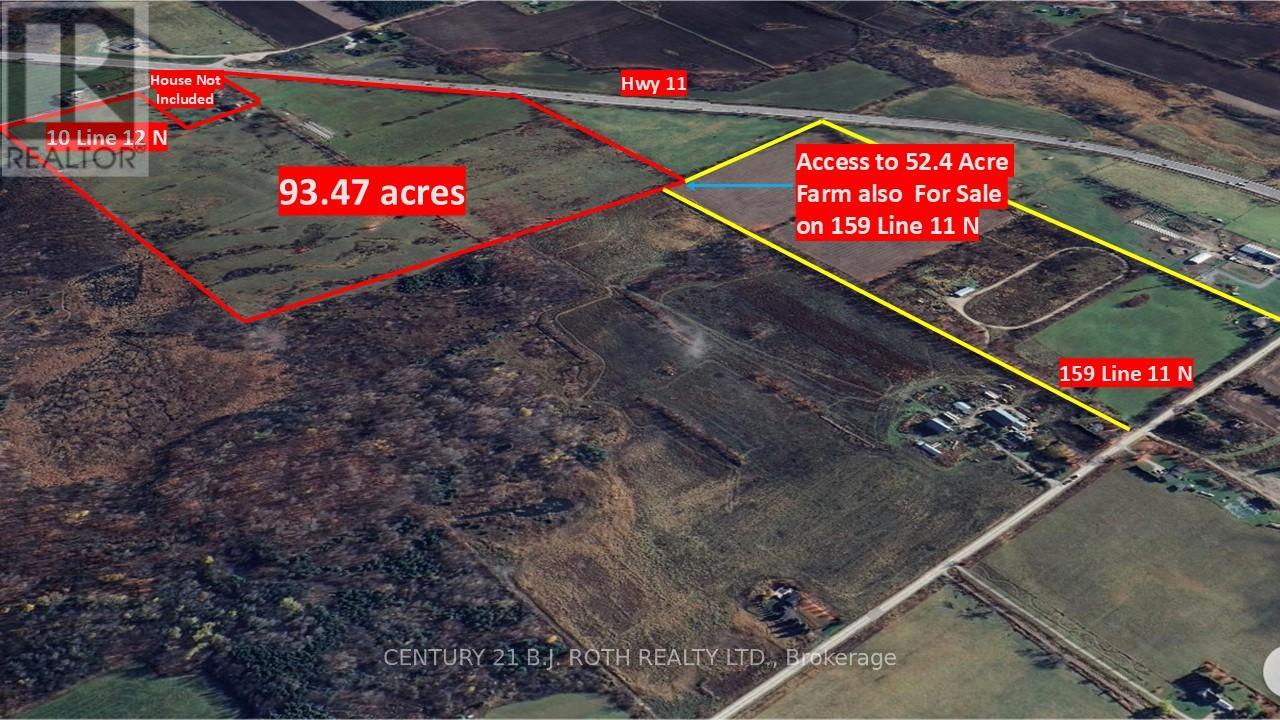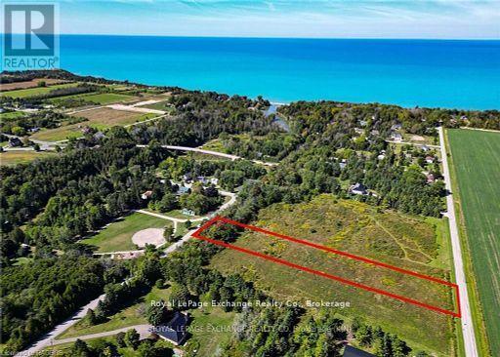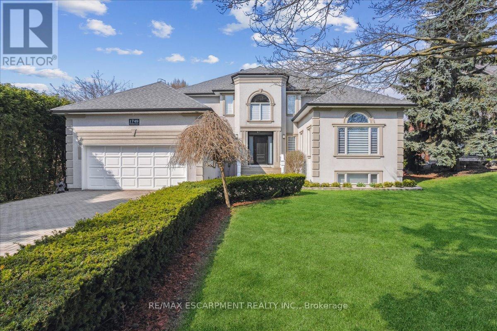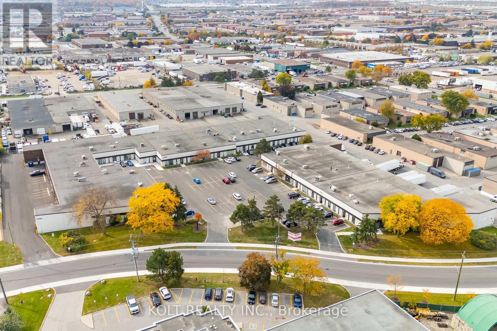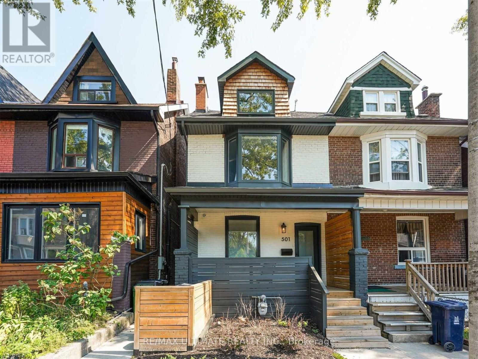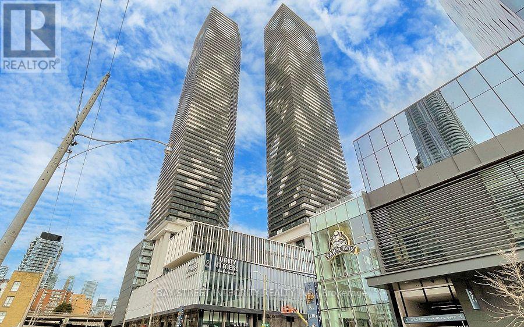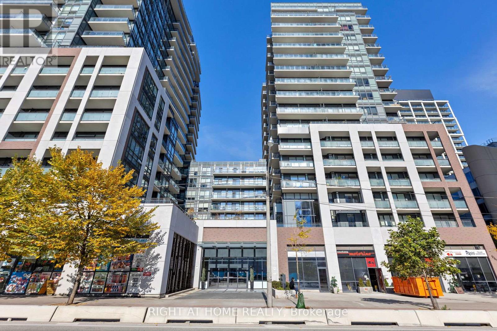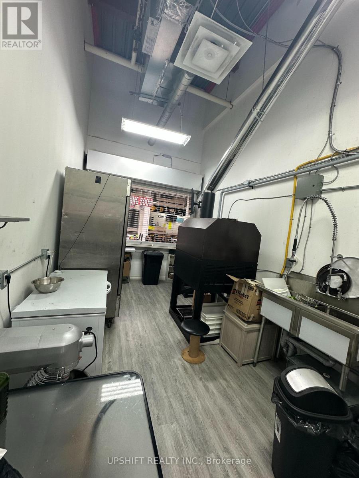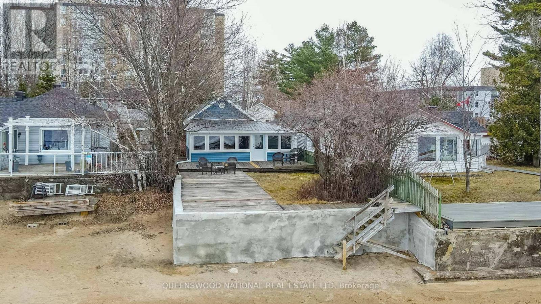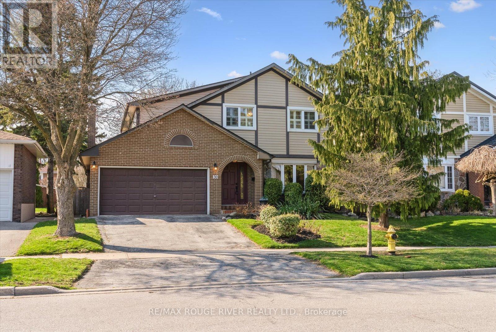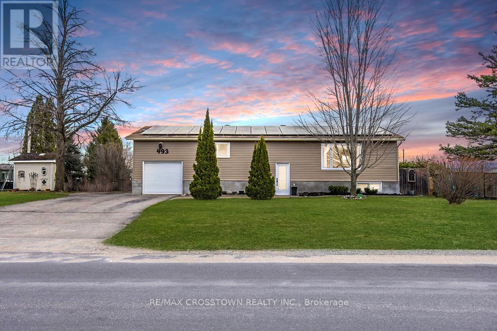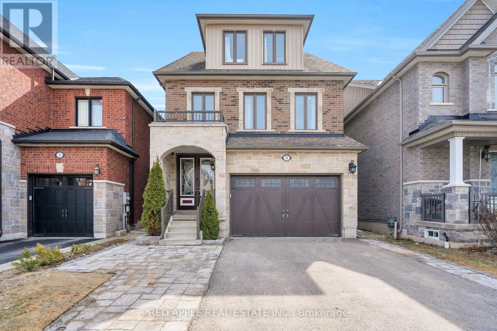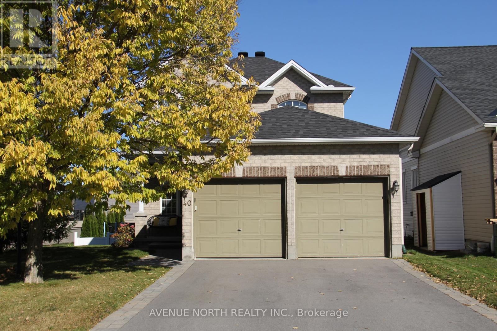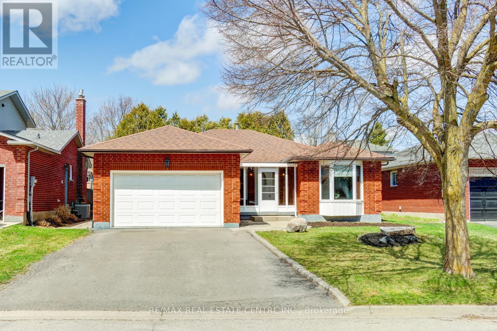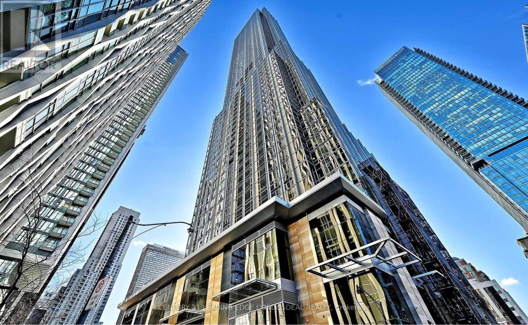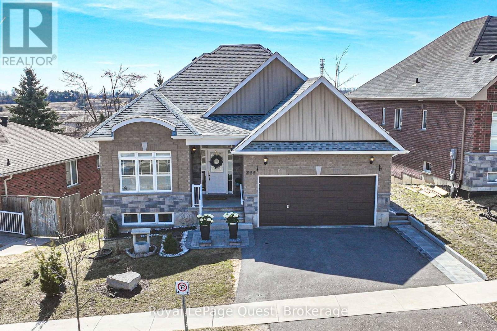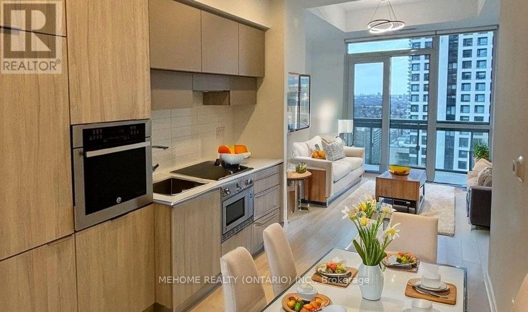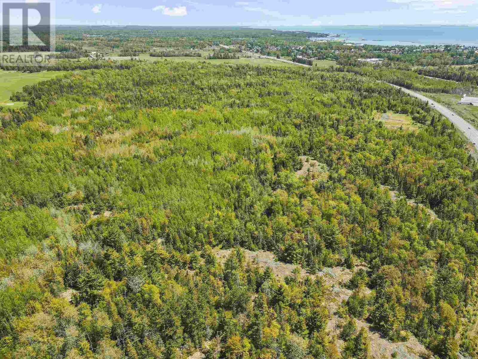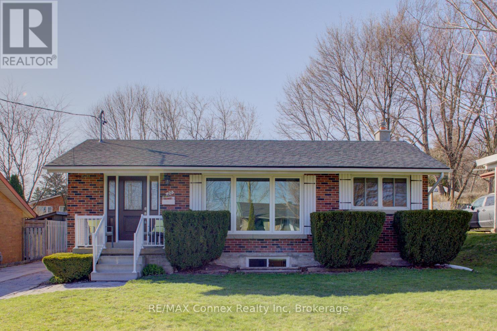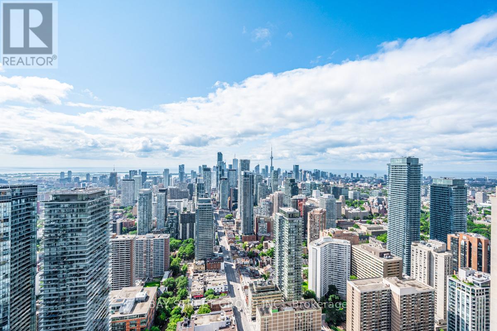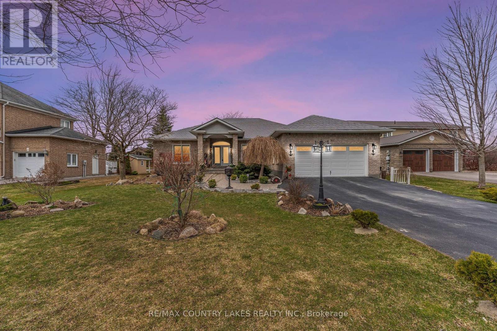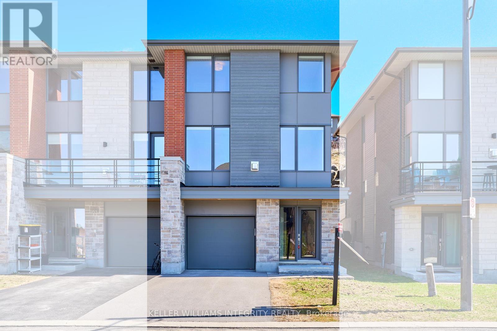6115 Deborah Glaister Line
Wellesley, Ontario
Set on a picturesque 0.84-acre lot in the peaceful countryside, this spacious bungalow blends modern updates with classic comfort, offering the perfect setting for family living or multi-generational arrangements. The main floor features three generous bedrooms, two full bathrooms, a convenient main-floor laundry room, a spacious kitchen with plenty of storage and oak cabinetry, and a separate dining room perfect for hosting gatherings. The fully finished lower level adds two more bedrooms, a large living area, and a walk-up entrance to the attached garage, making it ideal for a granny suite or second family living space. Recent upgrades include new main-floor windows (2019), an efficient electric heat pump (2023) for year-round heating and cooling, a new hot water heater (2023), a new pressure tank (2023), and an ozone water filtration system (2021). Fresh paint, updated trim, and new flooring in mainfloor bedrooms create a bright and inviting atmosphere throughout the home. Step outside to enjoy the large new deck and expansive rear patio, completed in fall 2024, offering plenty of room for relaxing or entertaining. A 24' x 48' shed with a concrete floor and 60-amp hydro service provides exceptional space for hobbies, storage, or a workshop. Combining flexibility, modern comforts, and peaceful country living, this move-in-ready bungalow is ready to welcome its next owners home. (id:49187)
10 12 Line N
Oro-Medonte, Ontario
93.47 acres of farmland with amazing visual exposure of 1,555 feet right on busy Highway 11 perfectly positioned between Barrie and Orillia making this a prime piece of real estate for today and the future. Features a very large renovated barn and 2nd detached smaller barn. Also features $150K in fencing and is currently used as pasture. Great opportunity for farmers, equestrians and investors. Property recently had 2.9 acres severed from it and does not include the house or garage (listed separately for $749,900). Abutting 52.4 acres that is also for sale on Line 11. (See listing photos for more information on severance details and accessibility to acreage at 159 line 11 N) So much opportunity here in a sought after part of Oro only 10 minutes to Orillia, Costco and 15 minutes to Barrie. (id:49187)
2 Rockdale Avenue
St. Catharines (Burleigh Hill), Ontario
RARE MULTI-LEVEL WITH IN-LAW SUITE! Here's your chance to live in one of the most desirable areas of St. Catharines - Welcome to 2 Rockdale Avenue. Tucked away on a quiet dead-end street at the base of the escarpment just off Burleigh Hill, this updated multi-level home sits on a spacious, serene corner lot with driveways on both sides and mature trees for added privacy. Inside, the sunken living room features a large bay window that fills the space with natural light. The layout flows into a dining area and upgraded kitchen with white cabinetry, quartz countertops, stainless steel appliances, and a subway tile backsplash - a great setup for both everyday meals and hosting. Upstairs offers three spacious bedrooms, including one with ensuite access to a renovated 3-piece bathroom. The lower level provides flexible space for a rec room, guest room, or home office, plus laundry. A key feature of this property is the private in-law suite with its own entrance. It spans two levels with a living area, kitchen, and dining space on the lower floor, and a bedroom and full bathroom above. Its a great fit for extended family, guests, or rental income. Close to highways, shopping, Brock University, and Niagara College this home offers both convenience and potential for a variety of lifestyles. (id:49187)
175 Madison Avenue
Toronto (Annex), Ontario
Large And Sunny 2 Bedroom Located Close To Uoft. Move Into A Place That Feels Like Home With A Huge Kitchen With Island And Full Size Appliances. Kitchen Looks Over Large Living Area With Adjacent Patio Balcony. Primary Bedroom With Ensuite And Reading Nook In The Corner Tower Of The Building. Second Bedroom Large Enough For All Your Belongings. Close To Many Amenties, Ttc. Speak to LA about parking (id:49187)
2439 Montagne Avenue
Oakville (Wm Westmount), Ontario
Experience the Best of Westmount Where Convenience Meets Nature! Located in a highly coveted community, this stunning Crystal-built, end-unit townhome offers approximately 1,948 sq. ft. of thoughtfully designed living space with three bedrooms and 2.5 bathrooms. Located just a short walk from top-rated schools, scenic parks, and trails and only minutes from major highways, Oakville Hospital, shopping, and dining, this home provides the perfect balance of tranquillity and accessibility. Through upgraded double entry doors, enter the sunken foyer, which is a preamble to soaring nine-foot ceilings, hardwood floors, and upgraded oak cabinetry, creating a warm, sophisticated ambiance. The spacious living room boasts oversized windows and a walkout to the fully fenced backyard, ideal for entertaining. The spacious kitchen features upgraded cabinetry, granite counters, a marble tile backsplash, stainless steel appliances, and a peninsula/island open to the breakfast room. Upstairs, the primary suite offers two walk-in closets and a spa-like ensuite with an oversized glass-enclosed shower, while two additional bedrooms and a full bath provide ample space for family living. You'll also appreciate the convenient second-floor laundry room. New furnace, air, thermostat in 2023. Most new appliances. Seamlessly blending modern elegance with unbeatable location benefits, this exquisite townhome is an opportunity you wont want to miss! (id:49187)
2179 Winsome Terrace
Ottawa, Ontario
End Unit! Welcome to 2179 Winsome Terrace! This charming residence offers a perfect blend of style and functionality. Nestled in a desirable neighbourhood in Orleans, this home boasts 3 bedrooms and 2.5 bathrooms, and a finished basement, providing ample space for comfortable living. Key Features include: spacious master bedroom, modern kitchen with stainless steel appliances, upgraded backsplash and breakfast area. Fully finished basement for recreation or perfect for entertaining. Why you'll love it: conveniently located near all amenities, transportation, school districts, and a short 25 minutes drive to downtown Ottawa, making this an ideal home for those seeking both tranquility and accessibility. Don't miss the opportunity to make this house your home! Utilities Extra. (id:49187)
64 North Street
Ashfield-Colborne-Wawanosh (Ashfield), Ontario
Executive sized lot located in the quiet hamlet of Port Albert. Have you dreamt of building your dream home? This lot will not disappoint. With a depth of over 600' imagine the home design that this property can offer. Once that is finished why not build a detached shop and maybe a pool? Whatever your imagination is this lot is ready to put the shovels in the dirt and start digging. Buyer will need to install a well and septic system. (id:49187)
1749 Chesbro Court
Mississauga (Sheridan), Ontario
Welcome to your dream home! This stunning 4+1 bedroom, 5 bathroom residence offers over 3,800 sq ft of above grade luxurious living space (over 6000 total), combining timeless elegance with modern upgrades throughout. This beautifully maintained home is nestled on a prime cul de sac in the prestigious Sheridan community - one of Mississaugas most sought-after neighbourhoods known for its tree-lined streets, top-tier schools, and classic executive homes. From the moment you enter, you'll be captivated by vaulted ceilings, the dramatic winding staircase, hardwood floors, and expansive principal rooms perfect for both family living and entertaining. The updated kitchen is a chefs delight, featuring high-end appliances, stone countertops, and a large breakfast area that overlooks the beautiful, ultra private, pool-sized backyard with its soaring cedars and deck for day-round enjoyment. The spacious main floor bedroom is ideal for multi-generational living or a private office. Additionally the massive basement is ready to make your own and already boasts a bedroom and bathroom that is perfect for a nanny suite or in-law retreat. Upstairs, generously sized bedrooms include a primary suite with a walk-in closet and primary complete with ensuite. Two bedrooms benefit from a "jack and jill" bathroom in addition to the main also on the upper. As an added bonus, the rare four-car tandem garage offers ample storage and parking, a true outlier for the area. (id:49187)
60 Lewis Street S
Belleville (Belleville Ward), Ontario
Looking for a great starter, retirement or investment? Look no further...this 2 bedroom bungalow with partially finished basement is awaiting its new family. Walk into the front foyer with plenty of seating, storage and lighting. The living room is cozy and the eat in kitchen over looks the large fenced yard featuring a shed, deck and propane fire pit. Hardwood throughout most of the main floor. Downstairs you will find a large utility/storage/laundry room and a family room which the present owner uses as an over sized bedroom. Upgrades include a metal roof; some vinyl windows; forced air gas furnace and central air. (id:49187)
6 - 5266 General Road
Mississauga (Dixie), Ontario
Excellent opportunity to buy Industrial Condo in the heart of highly coveted industrial submarket of Mississauga. Great access , excellent traffic circulation and ample parking. Close proximity to Dixie and Matheson intersection. The property offers quick and convenient access to Highway 401, retail amenities and public transit. Property tax budgeted at 1.69 per sq ft per year and Condo maintenance and management fees $3.11 per sq ft per year. (id:49187)
14 Menin Road
Toronto (Humewood-Cedarvale), Ontario
Discover the perfect blend of serenity and functionality in this charming family home, nestled in an amazing school catchment. Featuring 3+1 bedrooms & 3 baths, this residence also offers an exquisitely enchanting backyard. The well-designed layout provides ample storage options and includes a versatile fourth bedroom, ideal for guests or a home office. Convenient driveway parking for 2 and subway stop nearby, and just a short walk to the Cedarvale Ravine, a beloved community hub with tennis courts, skating, dog park, splash pad, and breathtaking nature trails. Embrace the joys of family living in this captivating home, where comfort, sophistication, and outdoor enjoyment seamlessly come together. **EXTRAS** Ss Jennair Fridge, Ss Bosch Dishwasher, Ss Electric range with glass cooktop and self-cleaning oven with air-fryer function. Tiled Bksplsh. Hrdwd Flrs, 2 Slimjim Ac's, Brand new full-size LG washer and dryer, Alarm Sys (Mon. Extra). All Ex Elfs & Wndw Cvrs, Cvac, All B/Ins, Hwt. Water/Sew, Lawn maint & snow plow incl. (id:49187)
84 Ennerdale Street
Barrie, Ontario
NEW BUILD, GREAT LOCATION - YOUR SOUTH END LIFESTYLE STARTS HERE! Step into style and functionality in this stunning home for lease located in Barrie’s growing south end, part of a newly developed community that offers comfort, convenience, and family-friendly charm. Ideally situated near schools, parks, golf courses, places of worship, and everyday essentials, with quick access to Highway 400 for stress-free commuting. Experience the best of city living with Mapleview Drive and Park Place Shopping Centre just minutes away, offering endless options for dining, shopping, and entertainment, while downtown Barrie’s vibrant waterfront, complete with beaches, lively community events, and scenic lakeside trails, is less than 20 minutes from your doorstep. Inside, the open-concept main floor is anchored by a central staircase and features a walkout to the balcony, perfect for enjoying the outdoors. A flexible office or den provides added practicality, while the upper level hosts three spacious bedrooms including a primary retreat with a walk-in closet and private 3-piece ensuite. Large windows flood the home with natural light, while a soft neutral palette enhances the clean, contemporary feel. Carpet-free flooring and an upstairs laundry room offer low-maintenance living. This one truly checks all the boxes - don’t miss your chance to make this exciting new community your #HomeToStay! (id:49187)
102 - 341 Water Street W
Cornwall, Ontario
RIVER & PARK VIEW CONDO in Downtown Cornwall overlooking Lamoureux Park. In the market for a main level condominium with an elevator and underground parking? This main level suite offers loads of southern exposure and hosts 2 good sized bedrooms, 2 full baths including an ensuite off the primary bedroom, the living room is warmed by a gas fireplace, and a "open concept" working kitchen with appliances included, a separate laundry room with extra storage space, heated underground parking and the private balcony overlooking the park lands + the St. Lawrence River. Recent upgrades include a brand new FA Gas with AC Unit that is being installed before the closing date at the sellers expense. Situated in the South-West End of the City and steps away from Lamoureux Park, the St. Lawrence River + Canal Lands, Public Transit, the eco forest + the bike/walking trail and within walking distance to Cornwall's downtown core where you'll find all kinds of amenities including a variety of restaurants + shops and so much more! Seller requires SPIS signed & submitted with all offer(s) and 2 full business days irrevocable to review any/all offer(s). requires SPIS signed & submitted with all offer(s) and 2 full business days irrevocable to review any/all offer(s). (id:49187)
1341 Lakehurst Avenue
Fort Erie, Ontario
Super spacious family home in Fort Erie, down the road from Lake Erie, in a wonderful neighbourhood. This two-storey home has unique features that set it apart from the rest. Catherdral (id:49187)
6071 Oil Springs Line
Enniskillen (Oil Springs), Ontario
Charming Century Brick Hobby Farm on 1 Acre Country Living at Its Best! Step into timeless charm with this beautifully maintained two-story century brick home, perfectly situated on a peaceful 1-acre lot in the heart of the countryside. Ideal for hobby farmers, homesteaders, or anyone dreaming of a simpler lifestyle, this property offers the perfect blend of historic character and modern country living. The classic red brick exterior exudes charm, while inside you'll find spacious rooms, high ceilings, and original details throughout. The home features 4 bedrooms, 1.5 bathrooms, a cozy living room, and a bright, farmhouse-style kitchen with views of your land. Outside, the possibilities are endless. A solid workshop/garage provides plenty of space for tools, vehicles, or creative projects, while the small animal barn is ready for goats, chickens, or your choice of critters. With ample space for gardens, outdoor gatherings, or just soaking in the peace and quiet, this property is a rare find. If you're looking for rural charm with room to grow, create, and unwind this is it. (id:49187)
10 Blain Avenue Unit# Upper
Cambridge, Ontario
BRAND NEW EXECUTIVE HOME FOR LEASE! This quality built home is ready for immediate possession! The open concept main floor is spacious and features a stunning kitchen with a large centre island. 9 ft ceilings throughout the main floor. Two story front staircase with solid wood staircase leads to the second floor featuring a massive primary bedroom with a luxurious ensuite and large walk in closet. The other two bedrooms share a 5 piece jack and jill bathroom. Second floor laundry. This is one home not to be missed. (id:49187)
Main Floor - 501a Carlaw Avenue
Toronto (North Riverdale), Ontario
ALL UTILITIES + CABLE & INTERNET INCLUDED. Modern and bright main floor unit in North Riverdale with 10ft ceilings! Private backyard! Stainless steel appliances in kitchen with marble tile, quartz counter and gas stove. Large bedroom with double closet and organizers plus a walk out to the backyard! Ensuite laundry, roller shades throughout & great storage space. Vibrant community and a wonderful place to call home with all utilities included: heat, hydro, water, AC, Rogers digital cable + internet. Vacant, freshly painted, cleaned and available immediately. With a Walk Score of 96, this is an unbeatable location! No need for a car! Walk to restaurants, bars, supermarket and shops along Danforth Avenue or Gerrard Street. Steps to Riverdale Park, Withrow Park and the TTC. Permit Parking through the city is available. (id:49187)
69 Reflection Road
Markham (Cathedraltown), Ontario
Cozy Beautiful Detached House In The Highly Demanded Cathedral Town Neighborhood. Sun-Filled Large Living Space And Well Maintained. over 3500sf of living space including Finished Bsmt, Very bright Living/Dining room with lots of windows and pot lights. Hardwood Floor is on entire Main Floor, laminate floor on 2nd floor (2024). new roof (2024), Next To Hwy404.Top School Zone Both Catholic & Public, Walking Distance To School Bus Stops. (id:49187)
333 Woodmount Avenue
Toronto (East York), Ontario
Welcome To 333 Woodmount Ave, A Zen-Inspired Luxury Home In East York Offering 3,500 Sq Ft Of Thoughtfully Designed Living Space. The Striking Exterior Features Sleek Aluminum Composite Panels, Lava Stones, Glass Railings, & A 9 Ft Mahogany Entrance Door. Inside, The Open-Concept Main Floor Boasts 10 Ft Ceilings, Oak Hardwood Floors, A Family Room With Custom Wall Panel, Built-In Lighting, Speaker System On Every Level, Gas Fireplace, & Natural Light From Floor-To-Ceiling Windows With Automatic Shades. The Gourmet Kitchen Features A Quartz Island, Jenn-Air Fridge & Appliances, & A Wolf Gas Stove. Upstairs, The Master Suite Includes A Private Balcony, Walk-In Closet, Spa-Like Ensuite With Heated Floors & A Double His/Her Vanity. Three Additional Bedrooms Have Double Closets. The Fully Finished Basement Offers A Large Recreation Room, Two Extra Bedrooms, & A Walk-Out To A Private Backyard. Close To Hospitals, Schools & Woodbine Beach, This Home Perfectly Blends Luxury & Convenience. (id:49187)
14 Brandon Avenue
Toronto (Dovercourt-Wallace Emerson-Junction), Ontario
Discover the charm and convenience of this delightful home, situated just steps away from the subway and Bloor Street. Featuring spacious rooms with a mix of carpet and hardwood flooring, this residence offers comfort and style. You'll appreciate the proximity to shops, public transit, schools, and places of worship, making it an ideal location for your family's needs. Water included, Hydro and Gas paid by Tenant (id:49187)
5008 - 55 Cooper Street
Toronto (Waterfront Communities), Ontario
Luxury 1 Bedroom 1 Full Bathroom Sugar Wharf Condominiums By Menkes. Spacious 518 SF Interior High Ceiling. 252 SF Oversized Balcony. Open Concept Layout. Laminate Flooring Throughout. Modern Design Kitchen Boasting Quartz Counters & B/I Appliances. Floor-To-Ceiling Windows Flood The Home With Natural Light. Enjoying Breathtaking Unobstructed Southeast Views Of City Centre And Lake Ontario. Great Central Location. Steps To Union Station, TTC, Sugar Beach, Loblaws, LCBO, St. Lawrence Market, George Brown College, Financial And Entertainment Districts. Building Amenities Includes: 24-hour Concierge, Fitness Center, Indoor Lap Pool, Party Rooms, Theater, Guest Suites And Outdoor Landscaped Terrace with BBQ. Don't Miss Your Chance To Call This Stunning Condo Home! **EXTRAS** (id:49187)
Ph 216 - 460 Adelaide Street E
Toronto (Moss Park), Ontario
Welcome to your stunning Penthouse Unit in one of the most luxurious buildings in Toronto. This 2 bedroom, 2 bathroom unit is exquisite in every way. Owner occupied from day 1, this unit is impeccably kept and lovingly cared for. Take in the beautiful view from every room and enjoy the serenity that comes from Penthouse living. Enjoy ample space, sleek finishes, a gorgeous kitchen with quartz countertops and backsplash and high ceilings. Step in your master bedroom and enjoy a breathtaking corner view, a walk in closet and an ensuite bathroom. The building brings together a thoughtful combination of a wide array of hotel inspired amenities and convenient retail at street level. The building offers an outdoor terrace, party room, fitness studio, rooftop deck and has a dedication to being environmentally-friendly, which creates a one-of-a-kind place for residents to live. Located in downtown Toronto, this dynamic neighbourhood offers plenty. From easy access to ttc and highways to being steps from some of the best restaurants the city has to offer, you couldn't ask for anything more. Don't miss this opportunity. (id:49187)
2a12 - 7215 Goreway Drive
Mississauga (Malton), Ontario
Why lease when you can own your own restaurant unit? Rare opportunity to purchase a 207 sq ft food court unit in the busy Westwood Mall ideal for takeout, catering, or tiffin service. High foot traffic, great visibility, and located in a well-established commercial hub. Modern construction with low operating costs. Turnkey and ready for your food business. Priced to sell this opportunity wont last long! Bring your best offer. Quick closing available. Be your own boss today (id:49187)
367 Wigston Drive
North Bay (Ferris), Ontario
Welcome to 367 Wigston Drive, a rare opportunity to own a slice of paradise on the sandy shores of Lake Nipissing in North Bay, Ontario. This charming 2-bedroom, 1-bathroom waterfront home offers breathtaking crimson sunsets, the soothing rhythm of waves, and a lifestyle steeped in natural beauty and convenience. Set back from the street, the home provides exceptional privacy while being just a short walk to restaurants, and services. Inside, sunlight floods the living, dining, and sitting areas, offering panoramic water views that create a serene and inviting atmosphere. The expansive raised deck overlooks a private sandy beach, perfect for morning coffee, evening gatherings, or simply soaking in the tranquil surroundings.The property includes two separate PINs, presenting potential for a savvy builder or investor. Significant updates were completed between 2015 and present, including new siding, windows, and a gas heating system, ensuring comfort and efficiency year-round. Lake Nipissing is renowned for its recreational opportunities, boasting over 40 fish species such as world class walleye, smallmouth bass, muskie, and northern pike. The lakes shallow, sandy shores are ideal for swimming, canoeing, kayaking, paddleboarding, and other water sports. Wildlife enthusiasts will appreciate the presence of loons, bald eagles, ospreys, and a variety of waterfowl. Outdoor living in North Bay is unparalleled, with access to over 72 sports fields and parks, extensive trail systems, and 42 beach access points on both Lake Nipissing and Trout Lake. The North Bay Marina, accommodating 270 boats, is conveniently located nearby, enhancing your boating and fishing experiences. Whether you're seeking a peaceful retreat, a year round residence, or an investment with development potential, 367 Wigston Drive offers a unique blend of natural beauty, modern comfort, and prime location. Don't miss the chance to make this lakeside haven your own. Contact your representative today. (id:49187)
Suite 3 - 2165a Gerrard Street E
Toronto (East End-Danforth), Ontario
Be the first to make your home in this stunning newly built contemporary luxury suite in Beach Hill. This modern, bright and spacious apartment features 2 bedrooms and 2 bathrooms while offering the perfect blend of architectural design and functionality. This unit boasts an expansive open-plan living, dining, and kitchen area that is flooded with natural light thanks to the Southern exposure and an abundance of large windows and doors. A versitile space that can accommodate a varity of renters including families or roommates. The are fantastic schools in the area and the home is located in park heaven, with 4 parks and a long list of recreation facilities within a 20 min walk (see HoodQ report attached). Public transit is at this home's doorstep for easy travel around the city. The nearest street transit stop is only a minute walk away and the nearest rail transit stop is a 5 minute walk away. Whether you're entertaining, sitting down for dinner with your family or just relaxing, this bright, airy atmosphere creates the perfect setting for any occasion and will promptly feel like a healthy, happy home. Please see attached article regarding the developers green building agenda and their plan to create a unique living community. (id:49187)
Upper Level - 590 Adelaide Street
Woodstock, Ontario
Commercial lease opportunity conveniently located in downtown Woodstock. Zoned C5 (mixed use), perfect for a variety of uses, especially medical professional/holistic health practitioner or professional service. 2 bathrooms, kitchenette and indoor storage available in finished basement. 2 reserved parking spots with ability for additional spots nearby. Separate entrance with exterior cameras and monitoring system. Tenant responsible for utilities and maintenance. (id:49187)
30 Elkwood Drive
Toronto (Centennial Scarborough), Ontario
Imagine life on a truly picturesque street in the coveted Centennial community! This spacious 5-bedroom home, cherished and meticulously maintained by the same owners for over 50 years, offers a rare opportunity to move in and create your own memories, or renovate to your personal taste. Nestled on a beautiful, landscaped, pool-sized lot, this home provides a wonderful sense of space and privacy. Sunlight streams into the generous living and dining rooms through a charming bow window. Picture mornings in the large breakfast area, just off the kitchen, before stepping out from the inviting sunken family room, complete with a fireplace, to your tranquil backyard retreat. A sweeping staircase leads you to the second floor where five generously sized bedrooms await, all featuring hardwood floors.Enjoy peace of mind with updated windows, roof shingles, electrical panel, and furnace. Beyond the home, discover the exceptional lifestyle Centennial offers. Just moments from the serene shores of Lake Ontario and commuting is a breeze with convenient access to the TTC and Rouge GO station. Highway 401 is also within easy reach. Families will appreciate the walkable distance to both elementary and secondary schools, as well as the vibrant Port Union Community Centre, boasting a public library, skateboard park, gymnasium, fitness facilities, and an outdoor basketball court. Section of main sanitary sewer in home replaced 2022. (id:49187)
493 7th Avenue
Tay (Port Mcnicoll), Ontario
Welcome to this well-maintained 3-bedroom bungalow offering over 1,000 sq. ft. of bright, functional living space, plus a finished lower level. Located in a quiet, mature neighbourhood just minutes from Georgian Bay, this home blends comfort and convenience with modern updates throughout.The main floor features a spacious living room with a large picture window and durable laminate flooring, flowing into a generous eat-in kitchen with new appliances, new countertops & backsplash, an island and walk out to the deckperfect for family meals or entertaining guests. Enjoy newer upgrades including a brand-new front door and patio sliders, and a partially replaced roof (2025 back half).Downstairs, you'll find a large family room with a cozy gas fireplace and big bright windows, a 3-piece bathroom with ample storage, an office area, and an additional bedroomideal for guests or extended family.Step outside to enjoy your private backyard retreat, complete with a two-tiered deck (lower level new in 2024), mature trees, a big shed, and plenty of room for outdoor activities.Additional features include: Central air conditioning, New Gas fireplace, carpet-free main level, Quiet corner lot location in a family-friendly neighbourhood. Whether you're looking for your first home, a downsizing opportunity, or a great family property near the water, this one checks all the boxes! (id:49187)
1305 - 108 Peter Street
Toronto (Waterfront Communities), Ontario
Experience luxury living at Peter & Adelaide Condo! This well-designed 2 beds, 2 Baths suite offers modern living space, featuring a private balcony, a stylish designer kitchen with premium Integrated appliances, sleek laminate flooring, and impressive 9-ft ceilings. The second bedroom, enclosed by a sleek glass sliding door with blinds, offers the perfect setting for a stylish and functional office or bedroom. 682 sq.ft + 58 sq.ft. Total 740 sq.ft. Step onto the balcony and take in city views of Toronto's dynamic cityscape. Residents enjoy an array of top-tier amenities, including a rooftop outdoor pool with an elegant lounge area, a state-of-the-art gym, a yoga studio, a business centre with WiFi, an indoor child play area, a dining room with a catering kitchen, and more. Prime downtown location! Just steps from Toronto's top universities, charming cafes, vibrant nightlife, lush parks, high-end shopping, and seamless TTC transit access. Don't miss this incredible opportunity to own in one of downtown's most sought-after buildings! **EXTRAS** All Existing Integrated Appliances : Fridge, Oven, Cooktop, Dishwasher, Microwave, Stacked Washer & Dryer. All Existing Electrical Light Fixtures & Window Coverings (id:49187)
4040 Bush Crescent
Beamsville, Ontario
Location location location! Welcome to bright and beautiful 4040 Bush Crescent, nestled in the heart of Beamsville, this stunning 3 bed + loft, 3 bath, and over 2400 sq ft of above grade living space features jaw dropping upgrades including new flooring throughout the main level and upper level, fully repainted from top to bottom, new light fixtures throughout, quartz countertops, quartz back splash, brand new kitchen doors, accessories and faucets, brand new appliances, toilets and accessories, upgraded staircase, pot lights outside the front exterior of the property, a new rear fence AND MORE! As you make your way through this open style concept - you are greeted with an exquisite bright white kitchen and walk through coffee bar, a true chefs delight! With ample living space between the main living room and upper loft area, you are also welcomed by 3 bedrooms, each with their own walk-in closet, and the primary bedroom featuring TWO walk in closets, and an ensuite! The lower level, with over 1000 sq ft of unfinished basement boasts a fresh blank canvas, where you can let your imagination run wild! **Additional features** Laundry on main level, oversized private backyard with mature trees and beautiful landscapes, no sidewalk in front of property allowing 4 car driveway, gas fireplace on main floor. (id:49187)
21 Holt Drive
New Tecumseth (Alliston), Ontario
3 floors of Glory!!!! Stunning 4-Bedroom Family Home with Luxurious Finishes & Outdoor Oasis Welcome to this beautifully appointed 3-storey, 4-bedroom, 4-bathroom home offering the perfect blend of comfort, style, and functionality. Nestled in a desirable neighborhood, this spacious residence features a double car garage and a large double-door entry with a convenient receiving closet perfect for greeting guests in style. Step inside to find gleaming hardwood floors throughout the main level and elegant stairs with wrought iron spindles leading to the cozy, upper floors. The heart of the home is the stunning family room, highlighted by a warm gas fireplace and an abundance of natural light. A sunken formal living room adds architectural charm and a perfect space for entertaining or relaxing. The chef-inspired kitchen boasts stainless steel appliances, a breakfast bar, and a bright breakfast area with an oversized patio door that walks out to a beautifully landscaped backyard. Enjoy summer evenings in your private outdoor oasis complete with interlock stonework and a custom outdoor kitchen ideal for BBQ lovers. On the second floor, enjoy a second living room. Perfect for entertaining or just a place for the kids to enjoy their own space. Two additional bedrooms provide plenty of space for family or guests. Go up to the third floor oasis, where you can relax in your spacious primary bedroom featuring a large custom walk-in closet and a luxurious 4-piece ensuite bath. Enjoy another spacious bedroom with its own own private ensuite and a large walk-in closet. The unfinished basement offers endless potential, ready for you to design your dream rec room, gym, or home theatre. Additional features include a gas furnace, water softener, a tankless hot water heater, and ample natural light flowing through every room in the house. This home truly has it all-don't miss your chance to make it yours! (id:49187)
40 Friendly Crescent
Ottawa, Ontario
Welcome to 40 Friendly! This stunning 3+2 bed, 4 bath detached home with double garage is nestled in the highly sought-after heart of Stittsville South. Upon entering, you'll find a spacious layout, with a welcoming living area that flows effortlessly into the dining room and continues into the beautifully updated kitchen, complete with modern appliances, sleek countertops, and plenty of storage, making it ideal for both cooking and entertaining. The cozy living room features a stunning two-way gas fireplace that elegantly divides the living room and dining area, creating a cozy and inviting ambiance in both spaces. With a full finished walkout basement, this property provides additional living space with 2 extra bedrooms and a full bathroom. Plenty of space for the whole family! The fully fenced backyard, featuring durable PVC fencing, offers a private oasis with a relaxing hot tub, a charming gazebo, and plenty of space for entertaining family and friends. This home is the perfect blend of style and functionality, ideal for growing families! Close to public transit, parks, recreation and many more amenities Dont miss out! **OPEN HOUSE | SUNDAY, APRIL 27TH 2:00-4:00PM** (id:49187)
3 Passmore Avenue
Orangeville, Ontario
Welcome to this nicely updated and very spacious bungalow offering approx. 3000 sq ft of finished living space (1589 sf on the main floor) and nestled in a sought-after Orangeville community. Fully customized and situated on a premium 52' wide lot, this thoughtfully designed 3+1 bdrm, 3-full bath home boasts a unique open-concept floorplan that blends modern convenience with everyday comfort. Updated main floor with engineered wood flrs and pot lights. Entertainers kitchen featuring quartz countertops, stylish backsplash, built-in S/S appliances, gas cooktop & a convenient pot filler. The kitchen overlooks the cozy family room centered around a brick gas fireplace & a separate dining area that can easily accommodate large family gatherings. Bonus front living room could be a home office, kids playroom, or additional space to entertain. 3 nice sized bdrms and 2 full bathrms on the main floor, including a spacious primary with a 3-pc ensuite (renod in 2021), stand-up glass-door shower, walk-in closet and double-door walkout to the backyard. The lower level is renovated, ideal for extended family, teenagers, or in-laws. Laminate floors, a spacious 4th bdrm, a bonus room that could be a large 5th bdrm (no window) with an oversized walk-in closet, an additional 4-pc bath with shower & double sinks, full laundry room, gym/workout area, a generous sized rec rm, cold rm, and extra space for a kitchenette/wet bar area. Low-maintenance backyard with multiple decks/patios, the perfect backdrop for summer BBQs. Large garage (2-small cars), ample driveway parking and no sidewalk. Walk to schools, parks, & public transit. Just minutes to downtown Orangeville, restaurants, cafes, movie theater, and all other amenities. These bungalows dont come up often. A perfect balance of practicality and charm. A perfect balance of practicality & charm. Roof (2019), furnace (2023), bsmt windows (2024), appliances (2020), bsmt bath (2024). See virtual tour for more upgrades and info. (id:49187)
3603 - 11 Yorkville Avenue
Toronto (Annex), Ontario
Experience luxury living on the 36 th floor of this prestigious Yorkville building with stunning North facing views of Toronto! This elegantly designed 1+1 bedroom residence offers the perfect blend of beauty, quality, and comfort, tailored to well-cultured and discerning individuals. Enjoy world-class amenities, including an infinity edge indoor/outdoor pool, multifunctional space, fitness centre and outdoor lounge equipped with BBQs for those hot summer days. A zen garden or a fully equipped business centre, Whether you're looking out of your window at the Four Seasons for your next spa visit or a shopping trip to the upcoming high-end retail, this is more than just a home; it's a lifestyle in one of Toronto's most sought-after neighbourhoods. Situated at the vibrant intersection of Yonge and Bloor, this prime location offers easy access to the Bloor-Yonge subway station, top universities including the University of Toronto and Toronto Metropolitan University, and Yorkville's renowned shopping, dining, and cultural attractions like the Royal Ontario Museum. 11 Yorkville, offering the perfect way to relax and indulge. Don't miss the chance to live in the heart of Torontos most prestigious neighbourhood! Don't miss the opportunity. (id:49187)
3155 Monarch Drive
Orillia, Ontario
Nestled in the desirable West Ridge community of Orillia, 3155 Monarch Drive presents an exceptional opportunity for spacious and versatile living. Step inside to discover a bright and airy open-concept main floor, seamlessly connecting the living spaces and creating an ideal environment for both family life and entertaining. A separate dining area offers a more formal setting for meals.The heart of the home is the large, bright kitchen, boasting a functional island, ample counter space, and abundant natural light. The main level also features three comfortable bedrooms and three main floor bathrooms, ensuring convenience for the whole family. The primary bedroom is a true retreat, complete with a luxurious en suite bathroom and a walk-in closet.Extend your living space to the fully finished lower level with a walkout, offering incredible flexibility. This level includes three additional bedrooms, one and a half bathrooms,a spacious family room, and the potential for in-law capability, making it perfect for multi-generational families or accommodating guests. With over 3700 sq ft of finished living space, there's room for everyone to spread out and enjoy.Outdoor living is equally impressive with a large deck featuring automatic sun shades, providing a comfortable space to relax and entertain. The multi-level patio further enhances the outdoor enjoyment, offering different zones for various activities. The property is fully landscaped, creating a beautiful and inviting exterior.Convenience is key, with this home being ideally located close to shopping, including the amenities of West Ridge Place, as well as parks, other amenities, and public transit. 3155 Monarch Drive offers a perfect blend of modern living, thoughtful design, and a prime Orillia location. (id:49187)
20 Astrantia Way
Brampton (Credit Valley), Ontario
Luxury detached home in one of the most sought-after neighborhoods of West Brampton i.e. Estates Of Credit Ridge. 4000+ Sq Ft above ground & approx. 2000SqFt walk out basement on a Premium pie shaped lot approx. 80Ft Wide from back - No expense spared by the owners of this Beautiful Medallion built North-East facing home with 3 Car Garage. Soaring 10 ft high ceilings on main and 19ft high ceiling in open to above family room. Sunken Living & Sep Dining both with bay windows. Custom Kitchen W/Stone Countertop and Butlers Pantry with B/I high-end appliances. Large low maintenance and attractive looking composite material walk down deck comes out perfect for family entertainment; giving access to both levels of backyard. 9Ft ceiling on second floor with all spacious bedrooms. All 4 bedrooms are connected to spacious washrooms on second floor. Bright & Spacious Walk out basement apartment with 9Ft ceiling doesn't make you feel that you are in a basement. Overall, an owners pride ready for its next Lucky Family!! (id:49187)
2485 Newport Street
Burlington, Ontario
Welcome to this beautifully maintained 4-bedroom, 4-bathroom detached home in the highly sought-after Headon Forest community. Boasting a spacious and functional layout, this home offers four generously sized bedrooms, including three full bathrooms on the upper level perfect for families or hosting guests. Step into the open concept main floor where natural light flows effortlessly through the living and dining areas. The heart of the home is the oversized kitchen island, ideal for entertaining or casual family meals. Whether you're prepping dinner or gathering with friends, this kitchen is designed to impress. Enjoy the convenience of a 2-car garage and plenty of storage throughout. Located on a quiet street in a family-friendly neighbourhood, close to parks, schools, shopping, and transit this home truly has it all. Don't miss the chance to make this Headon Forest gem your own! (id:49187)
8 Traymore Street
Brampton (Fletcher's Meadow), Ontario
Semi-detached in family-friendly Fletchers Meadow! Fabulous layout with open floor plan is perfect for entertaining. Main floor with 2 piece bathroom and inside entry from the garage. Kitchen offers lots of counter space, cabinetry and centre island. Large living room with bay window overlooking the backyard with trees and mature perennials. Garden door walk-out to large deck and fenced property. Hardwood flooring in living room and dining room. Staircase and upper level with recent carpet installed throughout. Huge primary bedroom offers a full ensuite with separate shower and bathtub plus a walk-in closet. Notice the bonus loft space with corner windows! Very spacious bedrooms offer double closets. 4 piece main bathroom. This spotless home has been professionally painted throughout! Shingles approximately 5 years, dryer (2024), garage door approximately 4 years. Close to Fletchers Creek trails, parks, shopping, restaurants, transit and schools. (id:49187)
1911 - 15 Kensington Road
Brampton (Queen Street Corridor), Ontario
Large Sun Filled Corner Unit With 2 Large Bedrooms And 2 Washrooms. Laminate And Ceramic Flooring Throughout, Large Balcony With Unobstructed View. Includes All Utilities, Rogers Basic Cable And One Parking Spot. Large Balcony, Centrally Located Close To Bramalea City Centre Hospital, Hwy 410, Schools, Place Of Worship. Well Maintained Building With Fantastic Management. (id:49187)
2101 - 39 Roehampton Avenue
Toronto (Mount Pleasant West), Ontario
Discover Urban Elegance At E2 Condo, Perfectly Positioned At Yonge & Eglinton. This 635 Sq.Ft 1 Bed + Den Suite Boasts 9-Ft Ceilings, Premium Neutral Finishes, A Sleek Kitchen With Quartz Counters And Integrated Stainless Appliances, Two Baths And A 102 Sq.Ft East Facing WalkOut Balcony. Enjoy Seamless Underground Access To The Yonge & Eglinton Subway, Crosstown LRT, World Class Shops, Restaurants, Parks And Entertainment. Every Convenience Awaits 24 Hour Concierge Service, A State Of The Art Fitness Centre, Pet Spa, Outdoor Terrace With BBQ Stations, Cinema Style Theatre, Indoor Kids Playground And Private PATH-Style Connection To Shops And Transit. Book Your Private Viewing Today! (id:49187)
Lt 44 Rcp H793
Huron Shores, Ontario
Great piece of property for sale. 65 acres of land on the east side of Highway 17, just west of the Thessalon Tim Hortons. The property has some trails through it, and is great for hunting. Come and check this property out to see if this is where you would like to build your new home. There is potential of some stunning views overlooking the lake and bay. (id:49187)
20 Laverne Avenue
Guelph (St. George's), Ontario
Looking for a way to get into the market? This property has a legal apartment, adding extra income to help with the mortgage payments. It is updated, spacious, walking distance to so many amenities. There is a large garage/shop with two garage doors, 60-amp service, heating and insulated for the car enthusiast or your own private workshop. Parking will not be a problem at 20 Laverne Ave. You can park approximately five cars on the paved driveway and two more in the garage. Enjoy your free time on the large, private back deck with entrance access to both apartments. The main floor welcomes you with a modern kitchen, breakfast bar, lots of counter space and cupboard space, 3pc washroom, two bedrooms with ample closet space, laundry/ additional bedroom or office and a large living room with a bright, updated front window. Downstairs is a legal apartment that has been extensively renovated to check off all city requirements. There are two large bedrooms with closets, Eat-in kitchen, 3pc washroom, utility/storage room, ensuite laundry and spacious living room with an egress window in case of any emergency or to let in ample amounts of sunlight. Everything has been done top to bottom in this beautiful brick bungalow. Move in and begin your dream of property ownership in the best possible way. The extra income will also be beneficial in obtaining a mortgage. Another perk is the top notch location! Minutes to John F. Ross High school, Victoria recreation centre, downtown Guelph, St. James High School, walking distance to Ottawa crescent PS, grocery shopping, gyms, entertainment and so much more. You can access all of this while living on a quiet, mature street, in an exceptional neighbourhood. (id:49187)
15 Payne Crescent
Port Hope, Ontario
Very Nice, Well Maintained 3 Bedroom Raised Bungalow In Popular Port Hope Neighbourhood. Features Include Large Eat In Kitchen With Lots Of Cabinets, Hardwood Floor And Walkout To Deck. Nice Bright Living Room, Seperate Dining Area and Updated 3 Pc. Bathroom. Basement Has Finished Recreation Room, Lots of Storage and Walkouts to Garage and Driveway. Main Level is Approx. 1000 S.F. - All Measurements Are Approximate. (id:49187)
5105 - 1 Bloor Street E
Toronto (Church-Yonge Corridor), Ontario
Iconic 1 Bloor, Heart Of Downtown Toronto, Direct Access To 2 Lines Of Subway, W/T Designer Boutiques, Fine Dining On Bloor St. & Yorkville, R.O.M., U Of T Campus, Open Large Balcony, Panoramic South View Of The Lake Ontario & Cn Tower, 24 Hrs Concierge, 50,000 Sq. Ft. Of Amenities, Indoor & Outdoor Pool, Gym, Sauna, Party Room & Lots More. Fully Furnished Unit. Large Den Can Be Used As Second Bedroom. Rental Income of $4000 per Month for Past Two Years! (id:49187)
50 Laguna Parkway
Ramara, Ontario
Custom designed 1950 Sq Ft Bungalow. Direct waterfront. This elegant home is immaculate from the updated kitchen with granite counters and island to the living room with a cosy fireplace to gather around. The primary bedroom features a 5pc ensuite , fireplace, walk in closet. The second bedroom offers a walk out to the 3 season sunroom with a hot tub. This room overlooks the water with stunning views. Professional landscaping makes this home a must and is ready to move in. Family room is open concept with the kitchen with separate dining and living rooms. S/S appliances. Large crawl space for your extras along with a large double garage. The updated laminate flooring and crown moulding adds a warm touch along with 3 walkouts to the sunroom. (id:49187)
107 Gilberte Street
Clarence-Rockland, Ontario
Welcome to 107 Gilberte Street, where modern design meets comfortable living! This stunning 3-bedroom, 3-bathroom end unit townhouse is nestled in a vibrant community, offering the perfect sanctuary for families, professionals, and golf enthusiasts alike. Step inside this beautifully designed home and prepare to be amazed. Gleaming hardwood and ceramic flooring create a seamless flow through the bright, open concept living, dining, & kitchen areas. The heart of this home a chef's dream kitchen featuring stainless steel appliances, luxurious granite countertops, warm earthen cabinetry with elegant crown moulding, & a spacious island ideal for meal prep, casual dining, or socializing. Upstairs, you'll find 3 generously sized bedrooms, each filled with natural light & offering abundant closet space. The upper level is serviced by a well-appointed full bathroom & ensuite, ensuring both style & convenience. The fully finished basement offers endless possibilities & expands your living space with a versatile recreational room perfect for a home theater, playroom, or fitness area. Stay organized with a dedicated laundry room and ample storage. It includes a rough-in bathroom ready for you to add your own touch with the right fixtures. Furnace, ventilation, and air-conditioning equipment are all included with the home. Imagine stepping into your private backyard oasis, a lush green space with a fenced-in yard bordered by cedar hedging and a recently planted lilac hedge, the ideal spot for relaxing, gardening, or hosting family and friends. With nearby parks, recreational facilities, & easy access to local amenities, you'll enjoy the best of Rockland living. The attached garage with inside entry, coupled with additional surfaced parking, provides ample space for multiple vehicles, in your private driveway. Don't miss the opportunity to own this thoughtfully designed townhouse that perfectly blends style, functionality, and location on a peaceful cul-de-sac. Call today! (id:49187)
1213 St Moritz Court
Ottawa, Ontario
Welcome to 1213 St. Moritz Court! This delightful home offers everything you need for comfortable living in a fantastic neighbourhood. With 4 spacious bedrooms and 3 well-appointed bathrooms, there's plenty of room for the whole family. At the heart of this home is the beautifully updated kitchen, showcasing high-quality cabinets and stunning countertops that are sure to inspire your culinary creativity. This inviting space seamlessly overlooks the cozy living room, complete with a designer fireplace and elegant hardwood flooring. The generously sized dining room, conveniently located next to the family room on the split level, provides ample space for entertaining, making it easy to host gatherings and create lasting memories with your guests. The finished basement is a true gem with its extra high ceilings and a brand new full bathroom, perfect for guests, play, media or a dedicated office space. Step outside into your large, private, fenced backyard, where you can host summer BBQS, let the kids play freely, or simply unwind after a long day. Location is everything, and this home shines! You'll appreciate being just minutes away from the new LRT station and having highway access nearby, making commutes a breeze. In addition, the friendly neighbourhood atmosphere fosters a sense of community, making it easy to connect and put down roots. Families will love the proximity to top-rated schools, an amazing park filled with walking trails and playgrounds. This beautifully maintained home is waiting for you to make it your own. Come see it for yourself and imagine the wonderful memories waiting to be made here! Upgrades: Furnace (2017), Hot Water Tank (2024), Windows (2018. Transferable warranty 2038), Eaves 2023, Basement bathroom (2021), Kitchen (2021) (id:49187)
157 Boundstone Way
Ottawa, Ontario
NO REAR NEIGHBOURS! Backing onto a serene rookery, this Luxury End-Unit Townhome offers peaceful views and upscale living in the prestigious Richardson Ridge community of Kanata Lakes. Built by Uniform in 2020, this 4-bedroom, 3-bathroom home blends style, comfort, and functionality. The main level features a private in-law suite with a 3-piece bathroomideal for guests or multi-generational living. At the heart of the home is a bright, open-concept kitchen boasting stainless steel appliances, quartz countertops, and modern cabinetry. Abundant natural light pours in through large windows, creating a warm and inviting atmosphere. Elegant hardwood staircases lead to the upper levels. The third-floor primary suite is a true retreat with calming views, a walk-in closet, and a private 3-piece ensuite. Two additional bedrooms share a full bathroom, and a conveniently located laundry room adds everyday practicality. Located near top-rated schoolsincluding WEJ, EOM, St. Gabriel, and All Saintsand just minutes from the Kanata High Tech Park, shopping, and the Richcraft Recreation Centre, this home is perfectly positioned for family living. Recent upgrades include: New paint throughout (2025) New lighting fixtures (2025) Brand new stove (2025). (id:49187)


