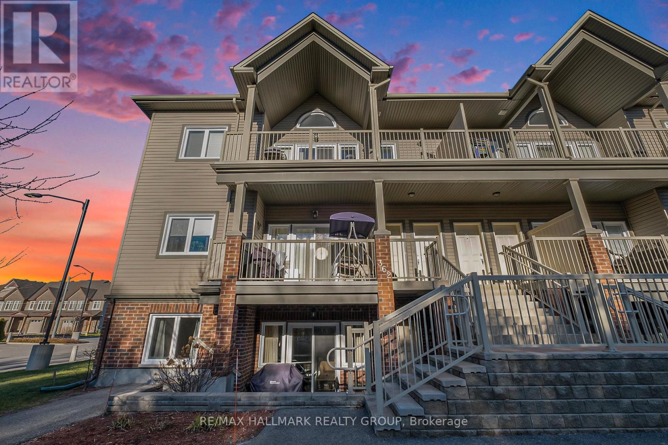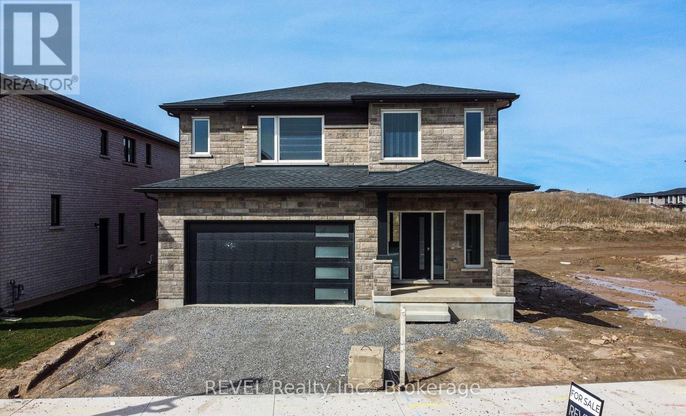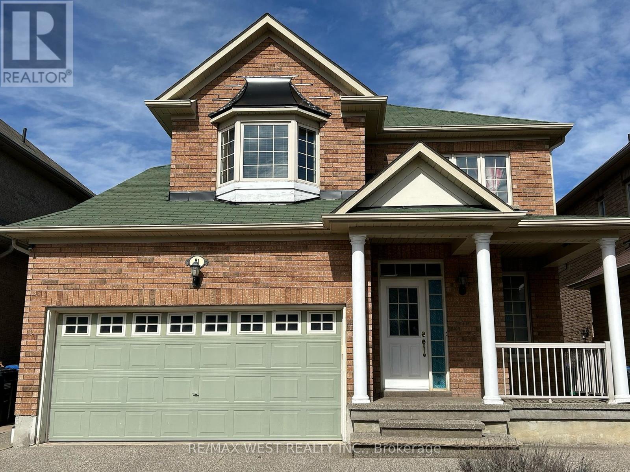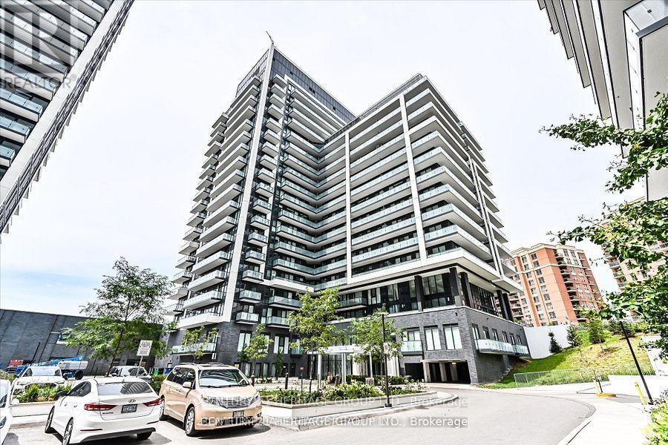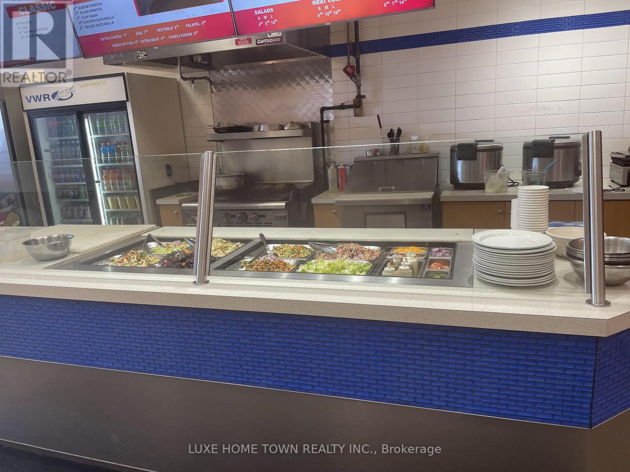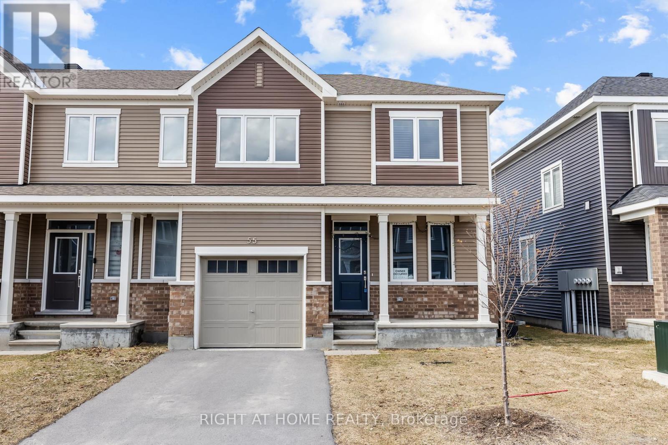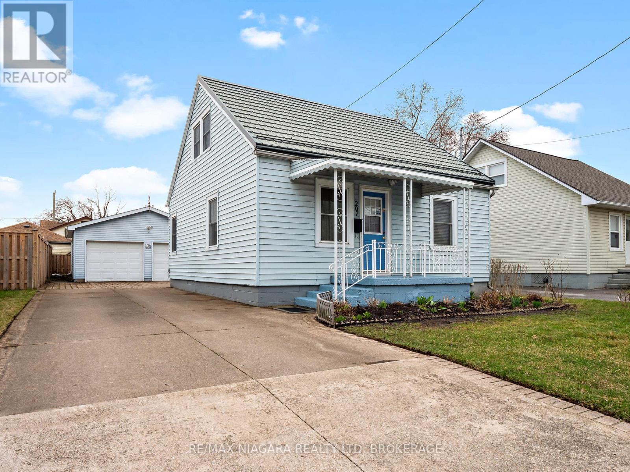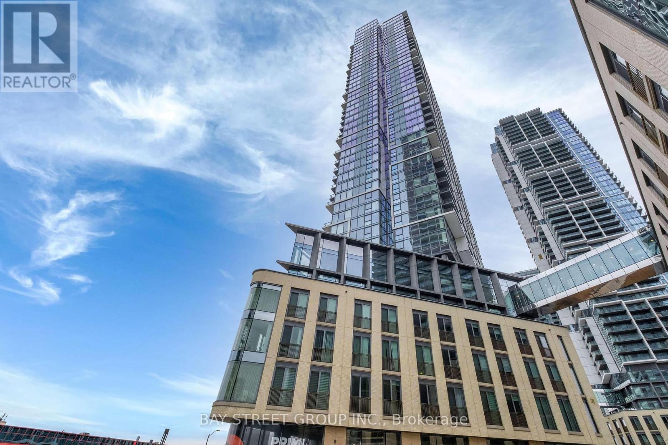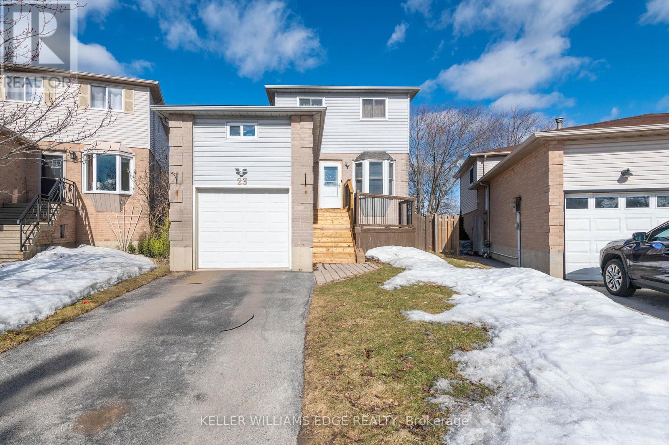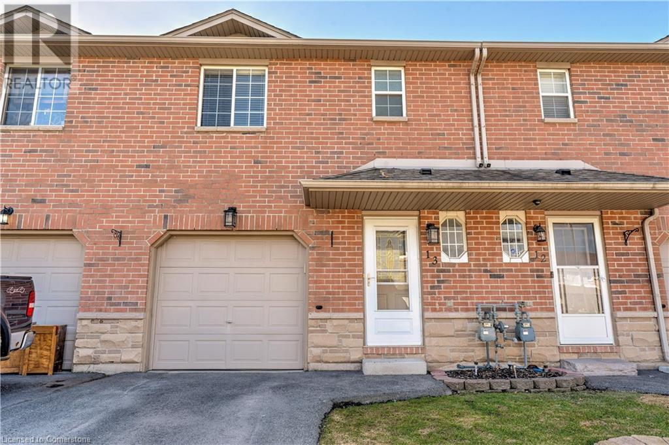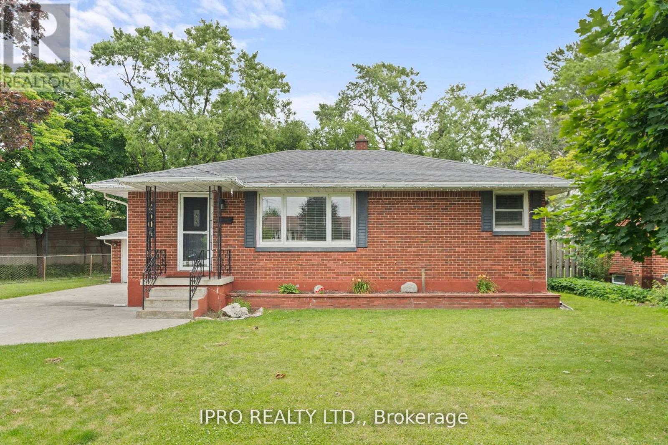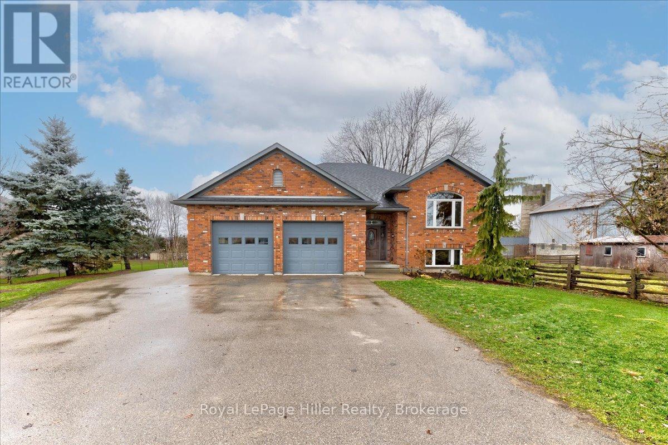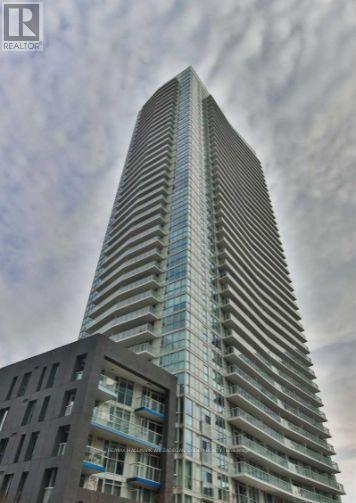37 Rouge Valley Drive W
Markham (Unionville), Ontario
Downtown Markham Luxury Freehold Townhouse 'Montgomery' Model, Basement W Separate Entrance And W/O To Garage!!! Hardwood Floors Living/Dining Rooms, Family Size Kitchen With Breakfast Area, W/O To Patio, 2 Cars Garage, Huge W/I Closet In Master Bedroom, Lots Of Pot Lights, Upgraded Elevator And Facing The Rouge!!! (id:49187)
3506 - 55 Charles Street E
Toronto (Church-Yonge Corridor), Ontario
This brand-new unit at 55 Charles Street East offers modern living with luxurious features and unbeatable convenience. The unit includes an EV charger for easy electric vehicle charging, motorized blinds for effortless control over natural light and privacy, and contemporary finishes throughout. As a newly constructed space, it provides a fresh and stylish atmosphere, perfect for those seeking a high-end living experience. Plus, heat and water are included, making your monthly living expenses more predictable and hassle-free. Situated in the vibrant Church-Wellesley Village, you'll be at the heart of Toronto's dynamic cultural scene, known for its inclusive atmosphere and lively events. The neighborhood offers a variety of dining, shopping, and entertainment options, and is well-served by public transit, with the Wellesley subway station just a short walk away. Don't miss the opportunity to be the first to call this stunning unit home in one of Toronto's most sought-after locations! (id:49187)
1 Renny Crescent
London, Ontario
Welcome to 1 Renny Crescent- located in South London. This expansive 4-level back-split home offers 3 + 2 bedrooms, 2.5 bathrooms, 3 separate entrances, 5 parking spaces & a generous backyard. The main level features a kitchen with a breakfast area, one large bedroom, and an additional room that can serve as another bedroom, office, extra living space, or a separate dining area. On the second level, you'll find the main living area, the primary bedroom + a 4-piece bathroom. The lower level includes a second kitchen, family room & a private entrance. The basement has a 3-piece bath, two rooms with a closet & a laundry area. Step outside to your large, private backyard with a deck perfect for relaxing and enjoying the space. This home is ideal for a family- you have White Oaks Mall right across the street, many transit options, minutes from the 401/402, a library down the street, and close to schools, shopping, community centre, parks & more. This property is fully furnished and move-in ready. (id:49187)
72 Old Kingston Road
Ajax (Central West), Ontario
Move-in ready and full of character, this beautiful Victorian gem offers timeless elegance in one of Pickering Villages most sought-after neighborhoods. Step onto the large covered front veranda, perfectly suited for relaxing with your favourite drink after dinner and soaking in the peaceful charm of this historic area. Inside, you'll be welcomed by 10 high ceilings, an extra-wide staircase and intricate period details that speak to the homes rich heritage. The main floor boasts spacious living/dining and family rooms ideal for entertaining. Upstairs, the layout is versatile and can be tailored to suit your lifestyle whether you need a home office, creative studio, or a bright open-concept retreat with abundant natural light and lovely southern exposure. This home is just steps from quaint shops, cafés, restaurants and parks, offering the perfect blend of small-town charm and urban convenience, Transit & Highway 401. (id:49187)
I - 362 Wood Acres Grove
Ottawa, Ontario
SERENE FOREST VIEW and rare 2 PARKING SPACES included worth approx 60k! (2 x $30k). Premium lot location... a view from your balcony of a plush Greenspace forest! This 2 bedroom 2 bath condo is located on the mid tier of the building - only an exterior flight of stairs to enter, not too high and not too low. It is a one-level unit, easy to clean and move around with a balcony, Primary Bedroom has an ideal ensuite bathroom, a full bathroom near the main area and another good sized bedroom. KITCHEN - Open kitchen area with a pantry! Dining area and living room connected for your enjoyment. IN-UNIT Laundry, private. NO CARPET! What makes this different is the picturesque view of the forest, you are not looking at condos when on the balcony, but GREENSPACE while you enjoy your meal and drink your coffee. Located on the second floor and is a one level unit, so not too many steps to get in your home. Prime location in Findlay creek and a short walk to buses and HUGE Findlay Creek shopping plaza with all of your lifestyle needs. Vimy Ridge Public School a 2 min drive away serving JK-G8. Parks are near by and greenspace all around. TAXES ARE LOW at -$2255/2024 and condo fee is reasonable at $365/mo. Building was built in 2015 with high-end finishes... come see for yourself! It's different living at 362i Wood Acres Grove... WELCOME HOME! (id:49187)
100 Country Lane
Barrie (Painswick South), Ontario
Rare Find! 4-Bathroom Raised Bungalow with Finished Basement Fully Renovated & Income Potential Fully renovated home in Barrie's sought-after Painswick South, backing onto a protected ravine. Bright open-concept layout with a brand-new custom gourmet kitchen, luxury stone countertops, and designer backsplash. Spacious great room with gas fireplace and walkout to a fully fenced yard with a large deck. Finished basement features an in-law suite with bedroom, office, wet bar, and two bathrooms - ideal for extended family or extra income. Minutes to Barrie South GO, Hwy 400, schools, parks, and shopping. Turnkey and move-in ready. (id:49187)
601 - 5740 Yonge Street
Toronto (Newtonbrook West), Ontario
Newly Renovated Condo at The Palms, North York! Step into modern living with this stunning unit. Enjoy unparalleled convenience with subway access next door, and GO/TTC within walking distance. Featuring a sleek, renovated kitchen with top-of-the-line 5-piece appliances, brand new flooring throughout, 1 underground parking spot and locker included. Indulge in luxurious amenities: indoor pool, steam room, sauna, bike storage, gym, concierge, conference room, party room with full kitchen, and a beautiful outdoor patio/BBQ area. Your urban oasis awaits! (id:49187)
408 S Dundas Street Unit# 105
Cambridge, Ontario
Welcome to URBN Condos – boutique living in the heart of Cambridge! This stylish 1-bedroom, 1-bathroom ground-floor suite is part of a modern building completed in 2024 and still covered under Tarion Warranty. With 560 sq ft of thoughtfully designed interior space and an additional 120 sq ft private patio, this unit offers the perfect blend of indoor comfort and outdoor relaxation. The open-concept layout features a sleek kitchen with ample storage, a spacious living/dining area, and a walkout to your ground-level patio—fully framed with frosted glass and manicured hedges for added privacy. The bright bedroom accommodates a queen or king-sized bed and includes a full closet, while the modern 4-piece bath and in-suite laundry add extra convenience. Located in a boutique-style, low-rise building, you’re just steps from restaurants, grocery stores, gyms, and public transit. The community offers visitor parking, shared common areas, and this unit comes with one owned parking space. Now vacant and move-in ready—this home is perfect for first-time buyers, investors, or anyone seeking modern living in a walkable, connected location in the heart of East Galt. (id:49187)
49 Tiveron Avenue
Caledon, Ontario
Welcome to absolutely Stunning 3 storey 3 bed Den Townhome with open concept modern kitchen Along With Huge Balcony On The Second Level. Laundry is at ground floor. This townhouse is located in the heart of Caledon's desirable Southfield village area. Close to community Centre, Library, School, Commercial plaza, Restaurants and many more amenities. (id:49187)
111 Acacia Road
Pelham (662 - Fonthill), Ontario
BRAND NEW custom built executive home ready for occupancy! Welcome to 111 Acacia Road, located in the heart of thriving Fonthill. Close to all amenities, this three bedroom home features gorgeous custom two-tone kitchen, granite countertops with large island perfect for entertaining. The large white oak staircase leads to a beautiful second floor family room equipped with a gas fireplace. Each of the bedrooms are generous in size and the primary bedroom with stunning ensuite is the perfect place to unwind and relax. No expense has been spared in this 2300 square foot home. This home is sure to exceed all your expectations. Home is warranted under Tarion. (id:49187)
298 Tremaine Crescent
Kitchener, Ontario
This beautifully maintained, smoke-free former model home in Edge Water Estates is ready for you to make it your own. The main floor welcomes you with a carpet-free design, featuring a gourmet kitchen complete with custom woodwork, quartz countertops, and a spacious island ideal for gathering. The open layout invites plenty of natural light, enhancing family living, while dark engineered hardwood flooring and classic California shutters add an elegant touch. The master suite serves as a true retreat, boasting a high cathedral ceiling and a luxurious 5-piece ensuite equipped with a floating vanity, quartz countertop, double vessel sinks, a soaker tub, and a glass shower. The walk-in closet, which includes a custom organizer, provides ample storage space. You will also find a dedicated office nook for your work-from-home needs, along with two additional well-sized bedrooms. The newly finished basement offers even more versatile living space, including a cozy living room, a generous bedroom with a double closet, and a modern 3-piece bathroom featuring a stylish glass shower. Pot lights throughout create a warm and inviting atmosphere. Step outside to discover a low-maintenance, professionally landscaped yard with a fully fenced area, a pressure-treated wood deck, a charming gazebo, and two storage sheds. The home is conveniently located just steps from the popular Chicopee Hills for skiing, as well as parks, trails, and top-rated schools. It is less than a 5-minute drive to the city's largest mall, the new Cineplex theater, and the river for canoeing, with easy access to Highway 401. This ideal location is perfect for enjoying all year round and creating sweet memories. (id:49187)
13 - 14154 Anderson Road
South Stormont, Ontario
Affordable, carefree living is offered in this cozy mobile home nestled on leased land in an adult-oriented mobile home park close to the scenic St. Lawrence River. The front leads to a main living room with a seamless flow into the dining area, and a kitchen with a lovely bay window. The main bedroom offers convenient built-in storage units included. There is a spacious bathroom/laundry equipped with the essential fixtures, pretty tiles and lots of storage. Outside...a charming front porch, side door accessed private patio, perennials parking and storage shed. The home is well maintained with exterior 'smart board' insulation, updated interior walls and windows. The main unit is secured with 4 heavy chains to posts on a poured cement slab with enclosed storage provided under the unit. Overall, this mobile home offers an idyllic and affordable retreat for those seeking a tranquil and close-to-nature and conveniences lifestyle. Mobile home is on leased land and the current monthly land lease is $400 per month which includes water, septic, municipal taxes, and snow ploughing on main road for a new owner. Please note that the monthly land lease may be subject to a $50 per month increase. Also, please note traditional mortgage may not be available for this type of property. Ask listing agent for details. (id:49187)
10115 County Rd 2 Road W
South Dundas, Ontario
Discover your dream home in this 2600+ sqft home, perfectly situated on 4 sprawling acres with breathtaking views of the St. Lawrence River. This modern home combines elegance with functionality. Open concept floor plan that seamlessly connects the living, dining and kitchen areas creating an inviting atmosphere ideal for gatherings. Impressive 25 foot cathedral ceilings and very large windows that enhance the sense of space and light. Luxurious master suite with panoramic views and ensuite bathroom. Attached is a 1700 sqft 3 bay garage with in-floor heating ensuring warmth during the winter months. Whether you are enjoying the sunrise on the 16ftx44ft front deck or hosting friends and family, this property offers the best of both worlds. (id:49187)
Main Floor - 1065 Shaw Street
Toronto (Dovercourt-Wallace Emerson-Junction), Ontario
Prime Location , Bright And Spacious 2 Bedroom Apartment on the 1st floor On A Quiet Detached 2 Storey Home. Front Room Has A View To Porch. Enjoy The Deck And Backyard A Step From Your Kitchen/Living Room. Located On a High Dep[and Area Shaw/Dupont. Near Cafe, Restaurants, Close to U.F.T. Parks, Annex, Casa Loma. Bus Stop right On The Corner, Takes To Dupont Subway Station, Furnished Option. $3000 All Utilities Included. (id:49187)
15 - 35 Mccleary Court
Vaughan (Concord), Ontario
Prime Location, HWY 7 Fronting Industrial/Commercial Unit. This Turnkey Unit Has Great Potential For Retail, Showroom OR An Office. Recently Upgraded Throughout, Including New Floors, Fresh Paint Updated 1x2 Bathroom & More. The Mezzanine Floor Features A Large Open Concept Retail/Office Space With Separate Access to A Renovated Rear Storage/Shipping Area. This Unit Offers Excellent Convenience With Quick Access To Hwy 7, 400, And 407. It IsAlso Within Walking Distance To The Vaughan TTC Subway And VMC Bus Terminal. The Location Is Also In Close Proximity To New & Future Residential Condo Developments & Shopping, Promising Increased Foot Traffic To Your Business. There Is Also A Rear Covered Drive-In Garage with Access to the Storage/Shipping Area. Excellent Exposure w/ Signage Fronting on HWY 7. (id:49187)
102 Pearl Lake Road
Markham (Cornell), Ontario
Large Master Bedroom with 1 Ensuite washroom and Walk in Closet for rent at this Bright & Spacious Detached Home in a Quiet Neighborhood. Can be furnished or unfurnished. Wonderful condition. **Common area, Kitchen, Family room, laundry are shared with another tenant. Steps To Huge Cornell Community Park, Shopping Center And Much More! (id:49187)
2496 Farmcrest Avenue
Peterborough East (4 South), Ontario
Welcome to this beautifully maintained family home in the East End of Peterborough. Walk over to Beavermead Park, Rogers Cove Beach, and an array of outdoor recreational opportunities. Whether it's strolling through lush parks, enjoying the beach, or biking along scenic trails, there's something for everyone right at your doorstep. This spacious home is ready for relaxation and family entertainment. The main floor includes a spacious kitchen, large living/dining room, and a bright primary bedroom with double closet. Two more bedrooms and a 3-piece bath complete. The fenced backyard has a private, mature garden oasis with a large sunny wooden deck and gas BBQ. Enhance your outdoor living experience in the bright 3-season room. The living room has a glorious picture window that lets in an abundance of natural light and a gas fireplace for cozy evenings. The raised bungalow design makes the lower level bright and airy, featuring large windows and a second full kitchen with a walk-out to the single car garage and driveway. A large family room with an enormous south-facing window plus a 3-piece bath and laundry room complete this lower level. Whether you need a flexible living arrangement or a home that adapts to your family's needs, this property is a must-see. Nearby Farmcrest Park provides 30 acres of nature and an off-leash dog park to explore. Convenience is key, this home is located close to Hwy 115, offering easy access for commuting and just minutes away from grocery stores, shopping, schools, and everything you need for daily life. With all the right elements for family life: comfort, space, and an unbeatable location this home is a rare find at a great price. (id:49187)
357 Peregrine Way
Milton (1036 - Sc Scott), Ontario
Welcome to 357 Peregrine way, Milton! This stunning home is situated on a ravine lot with a bkyd oasis.This 4 bed 4 bath 2850 sqft. above grade has a custom finished bsmt. The kitchen features custom cabinetry & an expansive 4'x8' island equipped with cabinets on both sides. Granite countertops complement the undermount sink, 24x24 tiles elevate the floor. Premium Wolf stove with 6 burners, grill, & 2 side-by-side ovens sit beneath a custom hood fan, completing the space is a 42"wide subzero counter depth fridge. Dark espresso hardwood fl on main and second fl. Upgraded light fixtures throughout. Main office with double glass french doors. 2 sided gas fp with custom mantels in fam rm and din rm. Freshly painted w/ smooth ceilings & crown moulding. Upgraded 6" baseboards throughout & custom wainscoting. California shutters throughout. Nest smart thermostat & ring camera doorbell. Custom 8' fibreglass front door. Reverse osmosis water flattering system & water softener. Renovated ensuite features heated floors with 24x24 tiles. A stand-alone bathtub take centre stage, complimented by a beautiful glass shower. The ensuite is illuminated w/ LED pot lights creating soft modern glow while a chandelier over the tub adds a touch of charm. The renovated laundry boasts custom cabinetry paired with luxurious granite countertops. The finished bsmt is a versatile & thoughtfully designed space. It features core fl beneath sleek vinyl fl, offering both durability & style. 4 spacious closets providing ample storage solutions. The ceiling combines smooth & coffered tile design. A modern 3 pc bath includes a standup shower with glass door. Fl to ceiling mirrored wall for an ideal home gym. Bsmt is lit with enery efficient LED pot lights. Your outdoor oasis is a stunning retreat, w/ saltwater inground pool, paired with inground hot tub. Bkyd enclosed with custom flagstone extening to front of the house. Beautifully located, minutes from downtown Milton, close to schools, shops & par (id:49187)
31 Gamson Crescent
Brampton (Sandringham-Wellington), Ontario
Smooth-Smart and Rambling. Impressive home with spacious bedrooms, beautiful laminate floor and nine feet ceiling throughout the main floor. The unspoilt basement has an entrance from the laundry room, perfect for a basement apartment. This home has an exposed Concrete driveway, sidewalk, and patio with a gazebo. It's an open-concept design with tall windows. The primary bedroom features two walked-in His and Hers closets and a full ensuite with a Roman tub for you to relax. This home is within a hop, skip, and jump distance of all schools, Trinity shopping centre, recreation centre, and Brampton Hospital. The original owner wants a family who will appreciate this impeccable home. (id:49187)
402 - 135 Baseline Road W
London, Ontario
Come check out this cozy 2-bed/1-bath mid-floor unit in one of London nearest condo apartments! Enjoy stunning views and breathtaking sunsets from your living room window. The well kept wooden and ceramic floor tiles makes it an ideal unit for a young professional couple. With in-suite laundry and included appliances, this unit is partly furnished and ready to move-in. Enjoy building amenities like a sauna, party room, and exercise facility for leisure and socializing. Located in a prime area near shopping, public transit, and easy highway access, this condo is convenient and affordable. (id:49187)
1411 - 85 Oneida Crescent
Richmond Hill (Langstaff), Ontario
Welcome To Yonge Parc 2 - Luxury Living Near Yonge & Hwy 7. Walking Distance To Shopping Malls, Hwy's, Movie Theaters, Restaurants, Schools & Viva Transit. Spacious Living & Dining Area. Open Concept Kitchen. 9 Ft Ceiling. Full Size Appliances. South Exposure. Amenities Include: Gym, Party Room & Games Room. Functional Layout. Bright & Spacious 1+Den, 1 Bath W/ Balcony. Parking & Locker Included! (id:49187)
16640 Yonge Street
Newmarket (Summerhill Estates), Ontario
Located in the heart of a vibrant and bustling Residential area, this busy plaza serves as ahub for both local residents and visitors alike. With its high foot traffic, the plazaattracts a diverse range of customers throughout the day, offering a perfect location for any business. The plaza is home to a mix of popular retail stores, dining establishments, and service-based businesses, creating a dynamic atmosphere. Key Features: Size: Spacious dining area with seating for up to 15 guests. Fully Equipped Kitchen: State-of-the-art kitchen setup with all necessary appliances, commercial-grade equipment, and ample storage. Well-Established: Turnkey operation with a strong customer base, established reputation, and excellent reviews. High Foot Traffic: Located in a popular plaza with steady traffic, ensuring consistent customer flow throughout the day. residential neighborhoods, schools, and office buildings, the plaza experiences heavy foot traffic, ensuring constant business opportunities.With a variety of amenities such as family-friendly dining options, recreational facilities, and nearby schools, the plaza is popular among families and individuals of all ages. Ample Parking: Plenty of parking spaces available for both customers and staff.Easy access to public transit options, making it convenient for customers and employees who rely on buses or trains. Lease Terms: 3 years plus 5 years on lease term left , Rent $4500, ]. Additional Information: Ideal for any type of cuisine with a flexible setup that can accommodate different styles (casual dining, fast-casual, take-out, ). Fully licensed and compliant with all local regulations. Great opportunity for an owner-operator or investor looking to take over a profitable business. This location offers excellent visibility, easy access to public transport, and is in close proximity to schools, businesses, and residential neighborhoods, making it an ideal spot for both dine-in and take-out services. (id:49187)
55 Focality Crescent
Ottawa, Ontario
Welcome to Your Dream Home in Half Moon Bay!Charming End Unit | 3 Bedrooms | 2.5 Bathrooms | Fully Finished BasementNestled in the peaceful and family-friendly neighborhood of Half Moon Bay, this stunning end-unit townhome offers the perfect blend of modern design, functional living, and natural light throughout.Step into a bright and spacious great room ideal for entertaining or relaxing with loved ones. The modern kitchen is a chef's dream, featuring sleek stainless steel appliances, ample cabinetry, and a stylish layout that makes meal prep a joy. Unwind in the generous primary bedroom, complete with a private ensuite for your comfort and convenience. Two additional well-sized bedrooms and a full bathroom provide plenty of space for family or guests. Enjoy even more living space in the fully finished basement, perfect for a cozy family room, home office, or entertainment area. This thoughtfully designed home combines comfort, space, and style everything you need for modern family living. Don't miss your chance to call this beautiful property home! Contact me today to book your private showing! 613-413-3266 (id:49187)
207 Gilmore Road
Fort Erie (332 - Central), Ontario
Welcome to 207 Gilmore Road, Fort Erie. This charming 1.5-storey home offers the perfect blend of comfort, function, and style. With 4 bedrooms, an updated kitchen, and a spacious detached garage, this property is ideal for families, first-time buyers, or those looking to settle in a well-established neighbourhood. The main floor features a bright and welcoming living room with hardwood floors and a cozy gas fireplace perfect for relaxing or entertaining guests. The beautifully updated kitchen boasts granite countertops and modern finishes, offering both practicality and elegance. Two of the bedrooms are conveniently located on the main floor, while the remaining two are upstairs, providing flexible living arrangements for families, guests, or home office needs. An updated bathroom and main floor laundry area, located in the rear entranceway, add everyday convenience. The furnace, central air conditioning, and fireplace are all estimated to be less than five years old, ensuring efficiency and peace of mind. Step outside to enjoy the fully fenced yard perfect for children, pets, or summer gatherings. The large, detached two-car garage and paved driveway provide ample parking and storage space. Move-in ready and meticulously maintained, this home shows extremely well and is located just minutes from schools, parks, shopping, and major routes. Don't miss your opportunity to own this lovely home in the heart of Fort Erie. (id:49187)
257 Raspberry Place
Waterloo, Ontario
Welcome to this stunning 5-bedroom, 4-bathroom home, offering over 2,300 square feet of spacious living. Located in a highly desirable area just moments away from shopping, dining, and entertainment, this home combines convenience with luxury. Step inside and be greeted by an open-concept layout with plenty of natural light. The gourmet kitchen is a chef’s dream, featuring modern appliances, ample counter space, and a large island perfect for entertaining. The adjoining living and dining areas are perfect for family gatherings or cozy nights in. The spacious primary suite is a true retreat, offering a private oasis with a walk-in closet and a beautifully appointed en-suite bathroom, complete with dual vanities, and a separate bathtub area. Four additional generously sized bedrooms provide comfort and flexibility for family, guests, or home office space. With four full bathrooms, this home ensures everyone’s needs are met, making it ideal for larger families or hosting guests. Situated near major shopping centers, this home offers unbeatable convenience. (id:49187)
Basement - 75 Edgehill Drive
Hamilton (Falkirk), Ontario
A brand new 2-bedroom legal basement apartment in a two-story house is available for rent in the demanding West Mountain area of Hamilton. The spacious layout features a generous open-concept living/dining room. Modern new kitchen, large island, and all new appliances. A four-piece bathroom with two good-sized bedrooms, a spacious closet, and all new floors throughout. Convenient in-suite laundry adds to the ease of everyday living. The unit has been completely soundproofed. Easy access to Lincoln M. Alexander Pkwy, parks, schools, Ancaster, No Frills, plazas, and Mohawk College. Ideal for a small family or professionals. Free street parking is available. Utilities bills are 40% of the total (heat, hydro, and water). Wifi included. Job letter, pay stub, reference, Equifax credit report, and rental application required. (id:49187)
4710 - 1000 Portage Parkway
Vaughan (Vaughan Corporate Centre), Ontario
5 Reasons You Can't Miss Out on This Property: 1. Stunning Views & High-Rise Living: Exquisite 2-bedroom, 2-bath corner unit on the 47th floor featuring expansive floor-to-ceiling windows that reveal breathtaking southwest city and Toronto skyline views; 2. Modern Open Concept: Bright living and dining area with 9ft smooth ceilings, abundant natural light, and an open layout that seamlessly connects to a stylish, contemporary kitchen; 3. Elegant Interiors: The unit boasts custom-designed cabinetry, quartz countertops, integrated stainless-steel appliances, and upgraded finishes throughout, with a master suite complete with a private en-suite bathroom; 4. World-Class Amenities: Enjoy access to 24,000 sq ft of premium facilities including a full indoor running track, squash/basketball court, dedicated yoga spaces, tech-forward cardio zone, rock climbing wall, and a rooftop outdoor pool with luxury cabanas; 5. Prime Transit & Lifestyle Location: Located in Transit City 4 and in the heart of VMC, with the TTC conveniently located right outside the building door, plus access to the YMCAs new 100,000sqft fitness, aquatic, and library facility, and situated minutes from York University, hospital, subway, Hwy 400/407, restaurants, shopping, and entertainment. Move in and enjoy life at its best! (id:49187)
816 - 19 Bathurst Street
Toronto (Waterfront Communities), Ontario
Welcome To The Lakeshore's Most Luxurious Buildings At Downtown Toronto's Concord City Place. This One Bed West Facing and Newly Renovated Unit Offers Stunning View Of Lake & City. Elegant Marble Bathroom, Modern Open Concept Kitchen & Dining. Interior 492Sf + 53Sf Balcony. Over 23,000 Sf Of Hotel-Style Amenities. The Building Rises Above Loblaws New 50,000Sf Flagship Store And 87,000Sf Daily Essential Retail. Steps To Lake, Transit, Schools, Parks And King West Village. Easy Access To LCBO/Loblaws/ Shoppers/ Hwy/TTC! (id:49187)
2304 - 39 Roehampton Avenue
Toronto (Mount Pleasant West), Ontario
Nearly brand-new, owner-occupied condo, never rented and impeccably maintained. Unused secondary bedroom, Secondary bathroom, kitchen, and den. Direct access to TTC Line 1 and the upcoming Crosstown LRT. Features 9 ft ceilings, abundant natural light, floor-to-ceiling windows, and a spacious open layout. Highend upgrades throughout, including a modern kitchen with quartz countertops, integrated appliances, and under cabinet lighting. The primary bedroom boasts a large window, ample closet space, and a stylish 3-piece ensuite. The second bath features a full-sized tub and upgraded finishes. Step onto the expansive walkout balcony with unobstructed south-facing views of downtown Toronto and the CN Tower. World Class Amenities Including: Gym, Yoga Studio, Billiards, Rarely Seen large Indoor Kids Playground W/ Trampoline & Climbing Wall! Direct Indoor TTC Connection (open soon), 24 Hr Concierge & Much More!***FREE Visitor Parking Available*** (id:49187)
23 Rutledge Court
Hamilton (Templemead), Ontario
FANTASTIC LOCATION. QUIET DEAD END COURT, HUGE FENCED PIE SHAPED LOT, 161 FEET DEEP. ADDITION ON SIDE ADDING SUNKEN LIVINGRM WITH GAS FIREPLACE. 4TH BEDRM OR OFFICE OVER GARAGE. 2 TIER DECK WITH 2 PATIO DOORS FROM LIVRM&DINRM. LAMIN ATE FLOORS, BACKS ONTO NEW SCHOOLS, LIKE BEING ON HUGE PARK. No rental, Roof 2023, AC and Furnace 2022. Fridge in the basement is excluded (id:49187)
528 - 681 Yonge Street
Barrie (400 North), Ontario
Years New!! Oversized! 1 Bedroom Bright Unit @ South District Condos. Beautiful Finishes Throughout, Stainless Steel Appliances And Uninterrupted Views. Master Bedroom Features A Large Walk-In Closet And Floor To Ceiling Windows. Foyer area have 2 extra closet. Open Concept Living/Dining With Walkout To Balcony. Gorgeous Lobby With Lounge Area Warmed By Gas Fireplace. Gym, Rooftop Terrace And Party Room For All Residents. Building Provides 24 Hour On Site Security For Residents.5min to shopping plaza, banks (TD, BMO, RBC) gas stations, pharmacies, 15min from Royal Victoria Hospital, 3 min from Go South Barrie Go Station,12min from Georgian College, Primary and Secondary schools just across the street. (id:49187)
64 Templeton Street
Ottawa, Ontario
Welcome to 64 Templeton! This charming Single Family Home is a rare treat! Appealing and unassuming! This home features three beds and two baths, an open-concept living and dining space for your entertainment needs, a lovely sunroom perfect for lounging with your favorite book, plus a smartly-designed finished basement space to use as you see fit! And the backyard is your private oasis - perfect for morning coffees, evening cocktails and everything in between. Meanwhile cheer on the Gee Gees as this home backs onto the UofO's Matt Anthony field! This lovely 1.5 storey home offers an unbeatable location! This is a perfect property for those looking for a cozy and comfortable home that will meet all your needs; or for those looking to design and build - R4UB zoning presents many opportunities. 48 hours irrevocable on all offers. (id:49187)
22 High Road
Wollaston, Ontario
Come and see this nice three bedroom, two bathroom log home with a full walkout basement on a private lot in the village of Coe Hill. The home has a nice layout with good sized rooms and a large eat in kitchen.The full basement is ready for future development and enjoys a walkout with patio door. The home is serviced by a drilled well and septic system, all in good working order. The heat system wood electric furnace. The home is walking distance to grocery stores, a park, public school and library. Don't miss out on this convenient little home at a reasonable price. (id:49187)
306 - 1421 Costigan Road
Milton (1027 - Cl Clarke), Ontario
Welcome to The Ambassador, where elegance and comfort come together in this beautifully designed 1-bedroom + den suite by Valery Homes. From the moment you step inside, you'll be captivated by the soaring 9 ceilings and the flood of natural light that enhances this thoughtfully crafted space. Designed for both functionality and luxury, this suite features a modern kitchen with sleek quartz countertops, a quartz island with seating, stainless steel appliances, and stylish pot lights that add warmth and sophistication. The open-concept living and dining area extends seamlessly to a private balcony, where you can take in breathtaking views of the Escarpment and easily accessible park. The spacious den offers versatility, perfect for a home office, reading nook, or guest space. It can even work as a bedroom, as you can see in the listing photos. The primary bedroom provides a tranquil retreat, while the ensuite laundry adds everyday convenience. Nestled in a prime Milton location, this home is steps from parks, top-rated schools, shopping, trails, and offers quick access to Highways 401 and 407, and the Milton GO Station, making it an ideal choice for first-time buyers, downsizers, and savvy investors. Don't miss this opportunity to own a stunning suite in one of Milton's most sought-after communities! Book your private showing today. (id:49187)
1408 - 10 York Street
Toronto (Waterfront Communities), Ontario
Tridel's Iconic 10 York - Location, Design, Impressive Amenities And Suit Finishing. Stunning East Facing View.Located In Prime Downtown Toronto. Walk To Transit, "The Path". Walk To Waterfront, Union Train Station AndFinancial Distric. Close To Super Marker, Restaurant, Queen's Quay And All Amenities. Enjoy The High Tech Living,Living, Keyless Access & World-Class Amenities. (id:49187)
335 - 25 Water Walk Drive
Markham (Unionville), Ontario
Riverside Residences at Uptown Markham. 1 + Media unit. 9ft Ceiling, Large Window, Open Concept. Amenities Including: Swimming Pool, Guest Suites, Lounge, GameRoom, Rooftop Garden, Visitor Parking. Steps to Restaurants, Grocery, Hwy, Public Transit and Cineplex. (id:49187)
2308 - 12 Gandhi Lane
Markham (Commerce Valley), Ontario
Welcome to this stunning 1+Den unit, offering modern living with breathtaking, unobstructed views! Can see CN Tower in Downtown Toronto on a good weather day! Located in a highly sought-after, ultra-convenient neighbourhood, this luxury building provides easy access to everything you need! 404/407/Hwy 7, top ranking schools, restaurants, parks, shops, Viva Bus, Go Train and many more, all just steps away. This building features a consistently high rental rate (currently around $2600) due to it's wide range of top-tier amenities including impressive fitness centre, a stylish lounge area, a sparkling indoor pool, and 24 hr concierge service and also it's location advantages. The bright and spacious interior features an open-concept living area with 9ft ceiling and huge windows, allowing natural light to flood the space and maximize the stunning views. The versatile den offers the perfect spot for a kid's bedroom or home office, guest room, or additional storage. The sleek kitchen boasts high-end B/I appliances, elegant cabinetry, and plenty of counter space, making it a chefs dream. The primary bedroom offers a peaceful retreat, while the 2 separate well-appointed bathroom features modern fixtures and finishes. Great South facing balcony! Don't miss out on this incredible opportunity to own this suite! Just move right in this Summer to enjoy! (id:49187)
39 Pinewoods Drive Unit# 13
Stoney Creek, Ontario
Welcome to this beautifully maintained townhome located in Highland Park Estates in a highly desirable Stoney Creek neighbourhood. Find luxury vinyl flooring throughout (2023), newly updated powder room (2023) and new stainless steel kitchen appliances (2022). Upstairs find 3 bedrooms including a generously sized primary with an oversized walk in closet and a second bonus closet. The backyard includes a large deck perfect for entertaining and garden boxes for those with a green thumb. The complex has plenty of visitor parking and a playground. Incredibly low condo fees offer the luxury of low maintenance living without the high fees! Close to parks, schools, amenities and highways, nothing to do but move in and enjoy! (id:49187)
2504 Askin Avenue
Windsor, Ontario
BRIGHT AND WELL DECORATED MAIN FLOOR FEATURES GLEAMING HARDWOOD FLOORS, UPDATED KITCHEN AND BATH, 3 BEDROOMS. LOWERLEVEL HAS 3 BEDROOMs, 3 PC BATH, FINISHED LAUNDRY ROOM AND STORAGE. BEAUTIFULLY MAINTAINED THROUGHOUT INCLUDING FURNACE AND A/C ALL VINYL WINDOWS, STEEL EXTERIOR DOORS, GOOD ROOF, CONCRETE DRIVE, STORAGESHED, FENCED YARD, APPLIANCES INCLUDED. SOUGHT AFTER LOCATION CONVENIENTLY, BELLEWOOD PUBLIC SCHOOL, HOLY NAMES/MASSEY HIGH SCHOOLS. EASY ACCESS TO THE USA, LOCAL PARKS AND SHOPPING. SEPERATE ENTRANCE TO THE BASEMENT. (id:49187)
401 - 86 Dundas Street E
Mississauga (Cooksville), Ontario
Welcome to Artform Condos by Emblem, a sleek, modern development in the heart of Mississauga's fast-growing Cooksville community. This bright and functional 1+1 bedroom, 1 bathroom unit offers a thoughtfully designed layout with 9-ft ceilings, floor-to-ceiling windows, and premium finishes throughout. The open-concept kitchen is outfitted with quartz countertops, built-in stainless steel appliances, and upgraded cabinetry perfect for both everyday living and entertaining.The spacious den can be used as a home office or flex room, making this an ideal setup for young professionals, couples, or investors. Enjoy private outdoor space with a balcony, plus the convenience of 1 underground parking space and a locker.Residents enjoy access to top-tier building amenities including a 24-hour concierge, fitness centre, co-working lounge, party room, visitor parking, and more.Location-wise, this unit hits all the right marks: just steps from Cooksville GO Station, a5-minute walk to the upcoming Hurontario LRT, and close to major highways like the 403, QEW,and 401. You're also minutes from Square One Shopping Centre, Sheridan College, Celebration Square, grocery stores, and restaurants everything you need within easy reach.Set in one of Mississauga's most accessible and rapidly developing areas, this unit offers excellent value and future growth potential. Whether you're a first-time buyer, downsizer, or investor, this is a smart move in the right direction. (id:49187)
28 Bellasera Way
Caledon (Caledon East), Ontario
Welcome to this stunning 4 bedroom 3.5-bathroom townhouse in a highly sought-after neighborhood. With 2,100 sq. ft. of modern living space, this home offers an open-concept layout, high-end finishes, and abundant natural light. The gourmet kitchen features quartz countertops, a central island, and stainless steel appliances. Enjoy a double car garage, a private balcony, and a prime location close to schools, parks, shopping, and transit. Students are welcome! (id:49187)
Gv217 - 17 Barberry Place
Toronto (Bayview Village), Ontario
Great opportunity To own Close To Bayview Village and Subway. A Rare Two Storey Townhome With Direct Access To All Condo Amenities & Terraces Overlooking Charming Park, In The Heart Of North York! Features Open Concept Main Level & Sun Filled, 11 Ft Ceiling, Easy Access To Parking, Locker, Large Parking Spot can be fit for two cars, Swimming Pool & Gym. Stylish Kitchen With Stainless Steel Appliances & Breakfast Barr, Walk To Bayview Village Mall, Subway Station, Restaurant, Banks, Shops, Library, Schools, Grocery, Minutes To 401/404 & So Much More, Not To Be Missed! (id:49187)
75 Thames Road E
St. Marys, Ontario
Welcome to 75 Thames Road, St. Marys a stunning raised bungalow that perfectly blends space, style, and functionality. Originally built in 2012, and set on an expansive 89.99 ft x 301.18 ft lot, offers 2,646 sq. ft. of beautifully finished living space. With ample room for living and incredible workshop potential, this property truly stands out. The main floor features 1,421 sq. ft. of bright, open-concept living space, complemented by 9-foot ceilings that enhance the homes airy feel. These ceilings extend into the fully finished 1,225 sq. ft. basement, offering flexibility for a family room, gym, or office. The home includes three bedrooms, three bathrooms including a primary ensuite and main floor laundry for ultimate convenience. In-floor hydronic heating on both levels and in the attached 587 sq. ft. garage ensures warmth and comfort year-round.Outside, a massive paved laneway leads to an impressive detached shop at the rear of the property. This fully finished, heated 1,084 sq. ft. two-car garage is a standout feature, with cedar-panelled interiors, PVC ceilings, and ample storage space. Perfect for hobbyists or professionals, this shop offers endless possibilities. Combined with the attached two-car garage, this property has exceptional functionality and storage.The expansive lot provides endless opportunities for outdoor enjoyment, whether for gardening, entertaining, or relaxation. Behind the shop, a poured concrete pad awaits your creative ideas whether for a sports court, extra storage, or a custom outdoor setup. Mature trees along the lot create a serene, private backdrop. For pet owners, the recently installed invisible fencing offers a secure area for pets to roam freely. Located just on the outskirts of town, 75 Thames Road offers thoughtful design, modern comforts, and unmatched workshop potential, this home is ready to welcome its new owners. Dont miss your chance to make it yours schedule a showing with your Realtor today! (id:49187)
502 Mary Street
Pembroke, Ontario
This stunning Victorian home offers both timeless charm and modern comforts, providing the perfect space for a growing family. Located directly across from Rotary Park, which features room to roam for your little ones, a playground, and an outdoor rink in the winter and a splash pad for those warm summer days. This home offers both convenience and beauty in an ideal setting. With four spacious bedrooms, two bathrooms, and main floor laundry, this home is designed to meet the needs of a busy family. The open-concept main floor flows effortlessly from the cozy living room with an electric fireplace into the expansive dining room and a chef-inspired kitchen with an island, making it perfect for entertaining or enjoying family meals.Upstairs, the second floor features a charming family room that overlooks the park, offering a peaceful space to relax, along with three generous bedrooms and a full bathroom. The third floor is entirely dedicated to the master retreat, offering a very large bedroom with a gas fireplace and a luxurious jacuzzi tub for the ultimate relaxation experience. Outside, the backyard becomes your personal paradise, with an 18' by 36' inground pool and a large deck, as well as out building perfect for shade, possible outdoor bar, or a hide away from the mosquitos in the evenings, creating the perfect setting for summer gatherings or peaceful moments by the water. Two driveways, one with a carport and the other with a garage, provide ample parking space, while the 2020 roof shingles offer peace of mind knowing this home is built to last. Book your showing to see this BEAUTY today. All written signed Offers must contain a 24 hour irrevocable. (id:49187)
1701 - 2170 Marine Drive
Oakville (1001 - Br Bronte), Ontario
Introducing a newly renovated condominium offering an exceptional blend of elegance, comfort, and breathtaking views. Bright, east-facing corner, this suite spans approximately 1,830 sq. ft. and showcases uninterrupted vistas of Lake Ontario and the Toronto skyline. The desirable split layout seamlessly integrates open-concept living and dining areas with a spacious eat-in kitchen. This residence features two generously sized bedrooms, two full baths and a versatile den combined with a sun-drenched solarium perfect for a home office, reading nook, or creative space. Every detail has been curated with discerning taste in mind. The custom chef's kitchen is a culinary masterpiece, featuring bespoke cabinetry, quartz c-tops, subway tile backsplash, pot lighting, under-cabinet light and brand-new stainless steel appliances, including a Bodega dual-zone wine fridge. The expansive living room radiates modern charm, while the primary suite offers a tranquil retreat with double custom closets and a spa-inspired ensuite. The second bedroom provides ample storage and equal comfort for family or guests. Elegant finishes abound: wide-plank laminate flooring t/out, smooth ceilings adorned with refined 7-inch crown moldings, 7.25-inch baseboards, upgraded door casings and hardware, sleek interior doors, modern light fixtures, and screw less wall plates subtly elevate the overall aesthetic. A full-size laundry room and abundant in-suite storage. This unit includes 2 premium, side-by-side underground parking spaces, just three stalls from the garage entry as well as a private locker. Set within the prestigious Ennisclare II on the Lake community, this residence is nestled on five acres of immaculately landscaped grounds in the heart of vibrant Bronte Village. Residents enjoy access to an array of first-class amenities, including an indoor pool, fully equipped fitness centre, sauna, tennis and squash courts, party and billiards rooms, golf driving range and residents' lounge. (id:49187)
128 Chisholm Street
Oakville (1002 - Co Central), Ontario
Something Special! UNIQUE OPPORTUNITY to reside in a beautifully furnished, renovated, detached, 3 bed, 3 bath century home. Completely renovated 2 years ago including all new appliances through out. Nestled between Lakeshore Rd and Rebecca St, 128 Chisholm is a 5-minute walk to lakefront parks, unique shops, and diverse restaurants in beautiful downtown Oakville and trendy Kerr Street. For water enthusiasts, there is a canoe club on Sixteen Mile Creek and a yacht club on Lake Ontario. The Central Library, pool, and The Oakville Centre for the Performing Arts provides first-class year-round entertainment. 128 Chisholm is rented FURNISHED as seen in the pictures. Vacant rental will be considered. The home is extremely bright, flooded with natural light with many windows combined with a wide lot. The extensive renovation created a modern vib in a century home. The main floor has 9 ft ceilings. The cozy living room has gleaming hardwood floors, custom millwork, and a warming corner gas fireplace with large TV above and has access to the dining room. The private main floor primary bedroom has massive windows, an electric fireplace and a large TV. A huge walkthrough custom closet including floor to ceiling cabinetry leads to a luxurious 4-piece bath. The glass enclosed shower has multi shower heads and there are separate vanities. The welcoming custom kitchen has a moveable center island, access to the rear deck, custom range hood, gas stove, and a tremendous layout. A 2-piece bath completes the first floor. The second floor has 2 more bedrooms, a quaint foyer, and a custom 4-piece bath. The rear bedroom has electric fireplace with TV above. The massive laundry area is in the basement along with many storage/workshop/utility rooms. The fenced yard includes a large wood deck and natural gas BBQ for your enjoyment. There is parking for 5 plus another car in the pass through garage. Grass cutting and leaf collection is included. This home is beautiful inside and out. (id:49187)
2511 - 75 Queens Wharf Road
Toronto (Waterfront Communities), Ontario
Fully Furnished 1-Bedroom Condo at 75V Queens Wharf #2511 Move-In Ready!Welcome to your stylish urban retreat in the heart of Toronto's vibrant CityPlace community! This bright and modern 1-bedroom, 1-bathroom condo on the 25th floor offers breathtaking city and lake views through floor-to-ceiling windows.Beautifully furnished with contemporary pieces, the open-concept living space is designed for both comfort and functionality. The sleek kitchen features integrated appliances, stone countertops, and is fully equipped for everyday living. Relax in the cozy bedroom outfitted with a comfortable bed, ample storage, and premium linens.Enjoy the convenience of in-suite laundry, a private balcony, and access to luxurious building amenities including a fitness center, indoor pool, sauna, party room, and 24-hour concierge.Located steps to the waterfront, parks, transit, shops, restaurants, and downtown entertainment. Just bring your suitcase everything else is ready for you! Highlights:Fully furnished with modern décorHigh floor with stunning city/lake viewsFunctional layout with full kitchen setupIn-unit laundryPremium amenities in buildingWalking distance to TTC, Rogers Centre, Harbourfront, and more (id:49187)
1757 Bennett Lake Road
Tay Valley, Ontario
FROM THE FORESHORE LAUNCH YOUR CANOE OR KAYAK, OR YOUR PONTOON /. FISHING BOAT FOR DIRECT ACCESS TO BEAUTIFUL BENNETT LAKE. DISCOVER PARADISE ON 65 ACRES WITH OVER 2000 FEET OF WATERFRONT ON BARTLETT BAY. JUST 20 MINS FROM PERTH, THIS HAVEN BOASTS A KITCHEN WITH ISLAND AND PANORAMIC VIEWS, DINING ROOM OVERLOOKING THE LAKE, OPEN LIVING ROOM, COZY DEN, AND A SPACIOUS DECK FOR OUTDOOR ENJOYMENT. THE GROUND FLOOR FEATURES A LUXURIOUS PRIMARY BEDROOM WITH ENSUITE AND WALK - IN CLOSET, PLUS A POWDER ROOM. THE BASEMENT OFFERS A FAMILY ROOM WITH WOOD STOVE, WALKOUT ACCESS, TWO BEDROOMS, LAUNDRY, AND AMPLE STORAGE. WITH A DETACHED GARAGE, BARN, AND LUSH, ROLLING GROUNDS, THIS PROPERTY PROMISES SERENE LIVING WITH MAGNIFICENT VIEWS. WHETHER YOU'RE SEEKING A SERENE RETREAT, OR A PRIVATE WATERFRONT OASIS, OR A LUXURIOUS FAMILY HOME, THIS PROPERTY HAS IT ALL! (id:49187)





