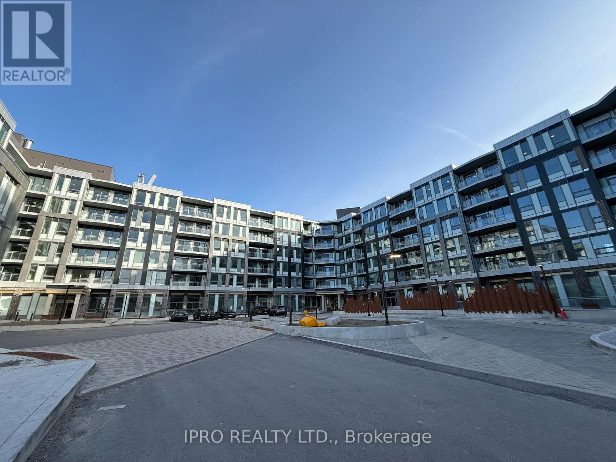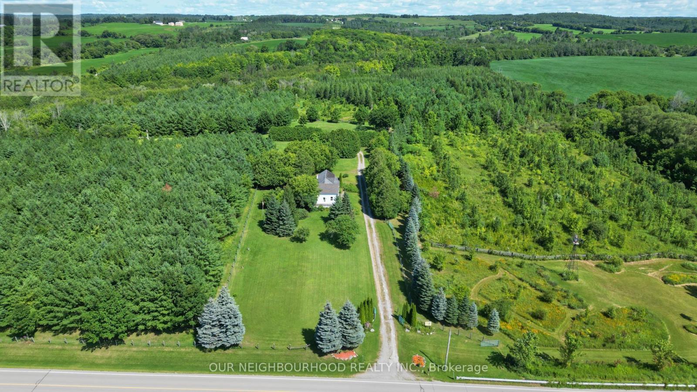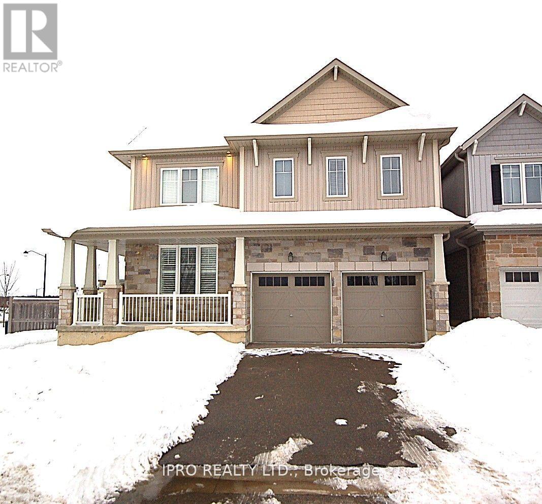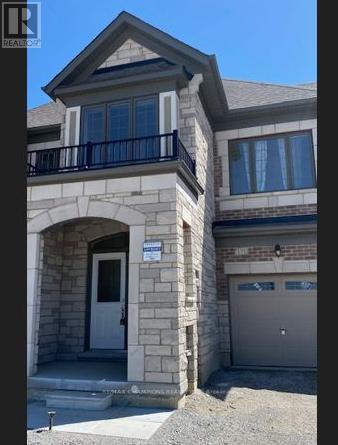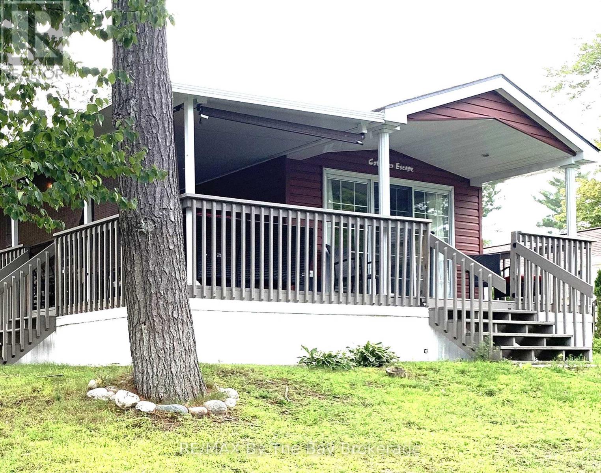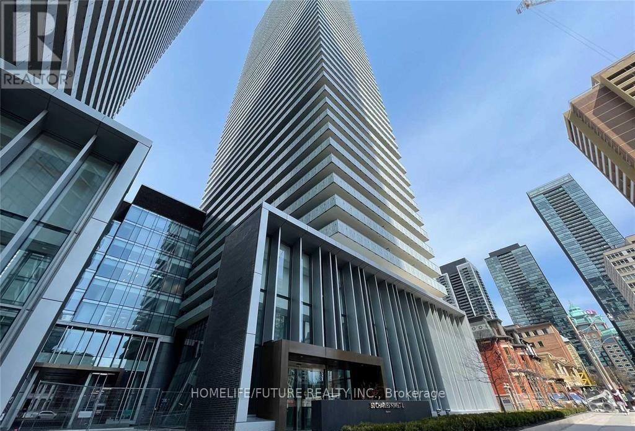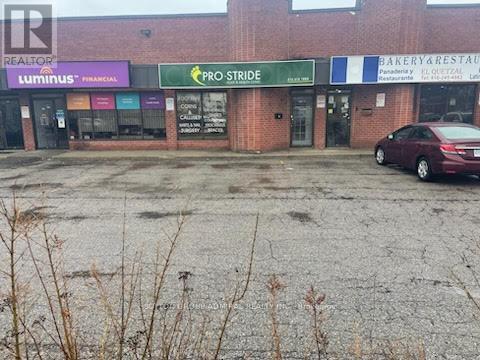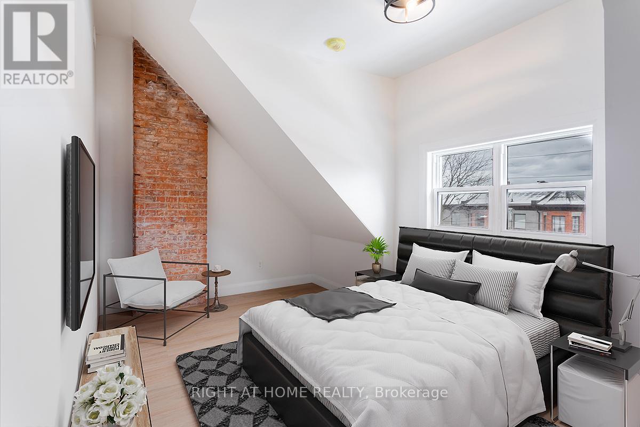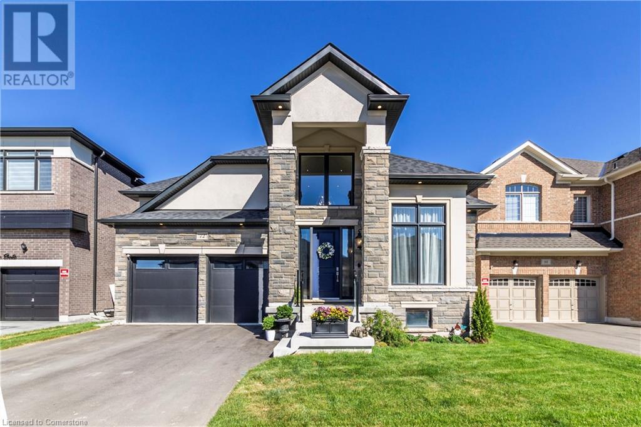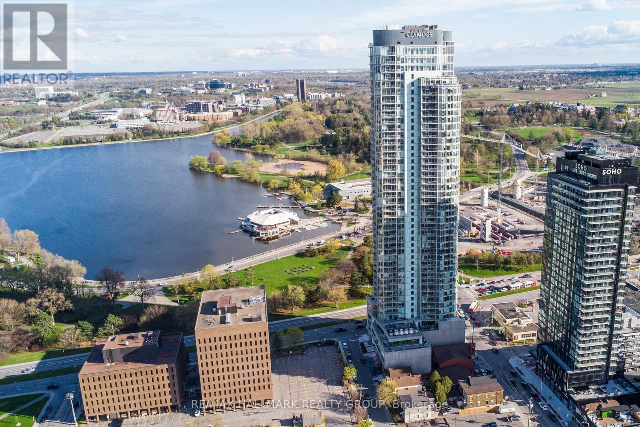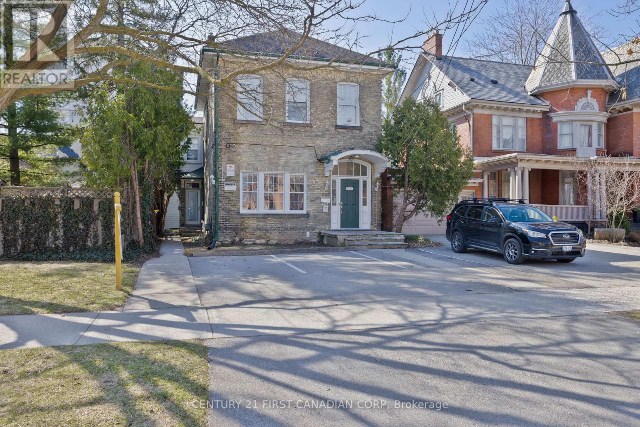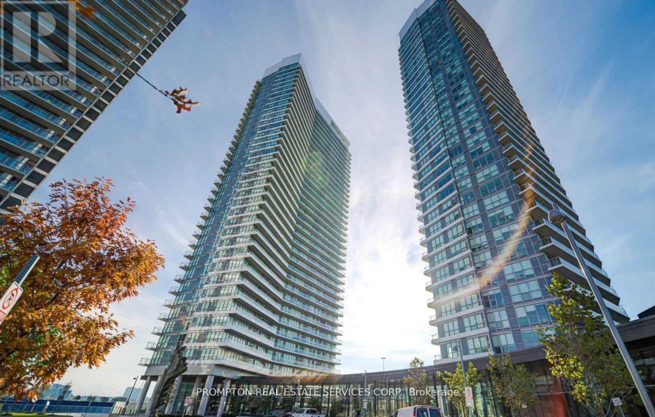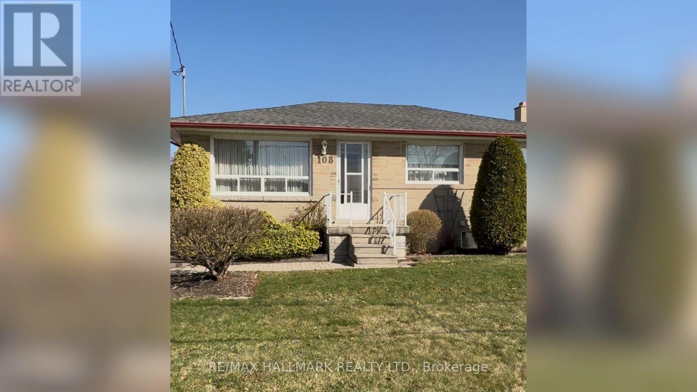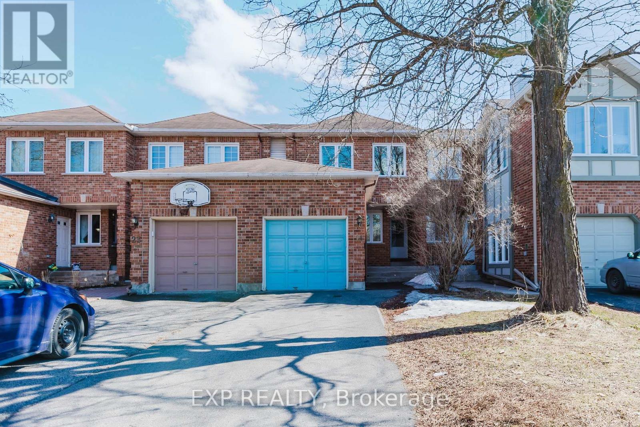1 Davidson Drive
Ottawa, Ontario
Stunning updated home in prestigious Rothwell Heights featuring 3+1 bedrooms, den/study, 3.5 bathrooms, hardwood flooring throughout, ceramic in all bathrooms & gas fireplace in main floor living room. Beautiful kitchen with double sink, plenty of cupboard space, large island, gas stove and eating area. Fully finished lower level with family room, bedroom, den/study and 3pc. bathroom. Soak in the gorgeous views while relaxing in your incredibly private backyard oasis with inground pool surrounded by stone patio, large deck and fenced yard! Large, heated double garage with heated floors and plenty of parking in driveway. This home is close to all amenities including Colonial By High School, parks, Ottawa River, Aviation Parkway, recreation, restaurants and more! 24hrs notice required for showings as property is tenant occupied. (id:49187)
505 - 2501 Saw Whet Boulevard
Oakville (1007 - Ga Glen Abbey), Ontario
Your opportunity to live in a Brand new, never lived in 2 Bedroom, 2 W/R unit in prestigious South Oakville neighbourhood. Welcome to Saw Whet Condos, a luxury boutique style midrise condo in the Glen Abbey district of Oakville. About 937 sq ft of fine luxury living (Incl Baclony). European style kitchen with Built in Appliances and quartz countertop. Primary Br has 4 Pc ensuite. Corner/End unit allows ample sunlight for the entire living space. Building Amenities include 24 hr security/concierge, gym room, yoga studio, pet wash and roof top patio. Mins to Qew, Go transit and Prestigious schools. 1 Year free internet from Rogers (id:49187)
3088 Concession 7 Road
Clarington, Ontario
Imagine your paradise! Over 65 acres with multiple beautiful locations for your dream home. Possibilities are endless with this property. 2 gazebos with ample room for getting together, or use as a grandstand for any event you can envision. Over 30,000 trees planted and Soper Creek runs right through to add to a perfect setting for the conservationist in you, where you can rebalance with nature. Existing home awaits your creative touch. (id:49187)
328 - 665 Kennedy Road
Toronto (Kennedy Park), Ontario
This spacious two-story condo is available for lease in the lively Kennedy Park neighborhood. Featuring 3 bedrooms and 2 bathrooms, it provides easy access to the Kennedy Subway, Kennedy & Scarborough GO stations, the upcoming Eglinton LRT, and TTC right outside the building. The location is unbeatable, with schools, parks, and shopping plazas just a short distance away. Additional amenities include underground and visitor parking, as well as a generous balcony for relaxation. (id:49187)
1205 - 80 Queens Wharf Road
Toronto (Waterfront Communities), Ontario
Price To Sell! Fall In Love With This Stunning Suite Where Neighbourhood Meets All Kinds Of Lifestyle. Featuring Panoramic Park & City Views With Abundant Natural Light From Floor-To-Ceiling Windows. Quality Finishings With Integrated Appliances, Cabinet Organizers In Kit & Bath, Marble Backsplash & Quartz Countertops. Steps From The Lake, Rogers Centre, CN Tower, Transit, Top Schools, Loblaws, Restaurants, Banks, Parks, Library, And Community Center. Exceptional Amenities Include An Indoor Pool, Basketball Court, Gym, Yoga Studio & More! ***Parking Close To The Elevator. One Parking & One Locker Included! (id:49187)
280 Concession 10 Concession
Brockton, Ontario
This is a fantastic opportunity to enter the country property market at an affordable price! This charming rural home is situated on 2.6 acres along a paved road just outside of Cargill. The main floor features an open-concept design with numerous updates, including a kitchen with an island, new flooring, a bright living room, and a convenient laundry/bathroom. Upstairs, you will find four decent-sized bedrooms. Additional highlights include a new F/A propane furnace installed in 2022, an on-demand hot water heater installed in 2023, and a partially replaced roof in 2023, tons of storage space, all the privacy you want, long country views and beautiful sunsets! Don't miss out on this opportunity to complete this home and make it your own! (id:49187)
1621 - 352 Front Street W
Toronto (Waterfront Communities), Ontario
Experience vibrant downtown living at the stylish Fly Condos in the heart of Toronto's Financial and Entertainment District. This well-designed suite features soaring 9-ft ceilings, engineered hardwood flooring, and floor-to-ceiling windows that flood the space with natural light. Enjoy a sleek, upgraded kitchen with granite countertops, undermount sink, and stainless steel appliances. The spacious layout includes a walk-in closet and a large open balcony perfect for relaxing or entertaining. Exceptional building amenities include a 24-hour concierge, guest suites, gym, yoga studio, sauna, rooftop terrace, and media/theatre room. With a Walk Score of 99, you're just steps from Union Station, Rogers Centre, Scotiabank Arena, restaurants, shopping, and more! (id:49187)
192 Robert Perry Street
North Grenville, Ontario
AVAILABLE IMMEDIATELY - Beautiful and spacious, brand new Mattamy Apex model End-Unit Townhouse WITH FINISHED BASEMENT in the desired Mattamy's Oxford village neighborhood. This gorgeous townhouse offers 3 bedrooms, 3.5 baths, spacious welcoming foyer leads you to the open concept kitchen/dining/living room. Main floor features 9' ceiling and luxury Vinyl flooring, modern kitchen has large quartz countertops, loads of cupboards, stainless steel appliances. Second level features 3 great sized bedrooms. Large master bedroom with walk-in closet and ensuite. The fully finished basement offering a large family room or play area and a full bathroom. MINUTES away from highway 417, Canadian Tire Centre, Food Basics, Home Hardware, top schools and Restaurants. (id:49187)
22 Fleming Crescent
Haldimand, Ontario
Welcome to the Empire SUNSPEAR model dream home in Avalon! Every detail in this beautifully upgraded residence has been thoughtfully attended to. With nothing left to be done, this home effortlessly combines comfort, style, and functionality. Each bedroom features an attached bathroom, and the kitchen quartz countertops, a gas stove, and a water softener. Additional highlights include 9 feet of ceiling office space, a pantry, a Corner lot, and no sidewalk. (id:49187)
171 Hayrake Street
Brampton (Snelgrove), Ontario
BEAUTIFUL 4 BEDROOM ,3 WASHROOM HOUSE PRIMARY BEDROOM WITH 5 PC WASHROOM , S/S APPLIANCES,QUARTZ COUNTER TOP,OPEN CONCEPT LARGE KITCHEN, HIGH CEILING, HARDWOOD FLOOR ON MAIN AND HALLWAY AND OAK STAIRCASE , LAUNDRAYON 2NDFLOOR ,3 CAR PARKING INCLUDING ONE GARAGE PARKING, MINUTES AWAY FROM ALL THE AMENTIES, HWY 410, GROCERY STORE,AND PLAZAS. (id:49187)
10 Chippewa Trail
Wasaga Beach, Ontario
Discover your dream getaway at the exclusive Wasaga CountryLife Resort, nestled on a quiet and sought-after street in the newer section of the community. This rare three-bedroom cottage comfortably sleeps up to 10 guests and features an inviting open-concept kitchen, dining, and family room, perfect for gatherings. Large patio doors lead to a stunning 500-square-foot covered wrap-around deck, elegantly furnished and equipped with a gas fire pit, where you can relax while taking in serene views of the pond and fountain. Key features of this lovely unit include a washer and dryer, air conditioning, and warm-hued laminate wood flooring throughout. The garage/shed offers ample space for a golf cart and all your beach essentials. As part of the resort, you'll have access to fantastic amenities, including five pools (indoor and outdoor), a splash pad, a bouncy pillow, playgrounds, a tennis court, sports fields, a mini-putt, bocce ball, and organized events and activities, along with scenic walking paths leading to the beautiful Georgian Bay. This cottage is available for three-season use from April 25th to November 16th. The 2025 fees $7,610. Don't miss this incredible opportunity to own a piece of paradise at Wasaga Beach! (id:49187)
3406 - 50 Charles Street E
Toronto (Church-Yonge Corridor), Ontario
Prime Downtown Luxury One Bedroom Apartment With Large Balcony, Just Minutes Away From The Subway, Walking To U Of T, Entertainment District Of Yorkville. Outdoor Infinity Pool, Fully Equipped Gym & 24 Hrs Concierge. ** Min 24hrs Notice require for any showing. (id:49187)
805 Fetchison Drive
Oshawa (Taunton), Ontario
Must See! Stunning 3+1 Bedrooms Detached Home Featuring an impressive layout and design, this home is nestled in a Prime Oshawa neighborhood on a quiet residential street With 2 Garage, Exceptionally well-maintained and move-in ready, This property is an excellent choice for families looking to establish themselves in a vibrant neighborhood. Step inside to discover a bright and welcoming open-concept layout. Elegant hardwood flooring extends across the main floor and showcases a stylish living and dining area, Large and bright kitchen with Eating Area perfect for entertaining or enjoying quality family time. On the upper level, you'll find three spacious, sun-filled bedrooms and three well-appointed bathrooms. Laundry room is on Main floor W/Front Load Washer and Dryer, Basement is partially finished basement (Only Doors and floor not Completed), New Roof 2023, Furnace Inspected and Maintained 2025, New Hot Water Tank purchased 2022.Just minutes from schools, shopping centers, public transportation, beautiful parks, Rec Centre& More!!Its the perfect home for families or anyone looking for convenience and comfort in a great community. (id:49187)
68 Thompson Place
East Zorra-Tavistock (Innerkip), Ontario
Welcome to this spacious and versatile side-split home nestled in the heart of Innerkip, Ontario! Featuring 3+1 bedrooms and 2 full bathrooms, this property sits on a beautifully treed, extra-deep lot with plenty of space to add a pool or create the backyard oasis of your dreams. The home includes a built-in, heated double-car garage that doubles as a workshop perfect for hobbyists or extra storage.The basement offers a separate walk-up entrance through the garage, opening the door to endless possibilities: create a nanny suite, accommodate multigenerational living, or generate income as an investment unit to help offset your mortgage. Just 10 minutes to Woodstock with all major amenities, and moments from the highway for easy commuting. Families will love the convenience of nearby public and high schools, as well as local attractions like the Innerkip Highlands Golf Club and Craigowan Oxford Golf & Country Club. Trout Lake Innerkip Park for those who love fishing, swimming and nature. Innerkip is mostly know for their Baseball with well maintained fields and hometown festivals. This home is a rare find in a peaceful, community-oriented setting. Do not miss your chance to make it yours! (id:49187)
26 Carson Court
St. Catharines (456 - Oakdale), Ontario
Discover the perfect blend of style and convenience in this beautifully maintained 3-bedroom, 1.5-bathroom townhouse located just a short drive from the heart of downtown St. Catharines with convenient access to Highways. This property is just minutes from shopping, dining, beautiful parks, and schools, it offers everything you need for comfortable and connected living. Step into the inviting open-concept main floor, featuring vaulted ceilings that enhance the sense of space and light. The elegant hardwood flooring and terrace doors leading to the deck create an ideal setting for both relaxation and entertaining. The kitchen is equipped with stainless steel appliances, adding a modern touch to your culinary experience. This home has been cared for with attention to detail,. Don't miss out on this fantastic opportunity to own a townhouse that combines convenience, charm, and affordability in the vibrant city of St. Catharines. Perfect for first time buyers and investors! Schedule your viewing today! (id:49187)
711 - 80 Quebec Avenue
Toronto (High Park North), Ontario
Welcome to this lovely 3 bedroom corner suite in High Park Green, one of High Park's most coveted buildings just steps from the park, subway and Bloor West shops and amenities. Some of the many features include high end engineered hardwood flooring, California shutters, freshly painted throughout, 2 parking spaces and boasts 3 covered balconies with approximately 325 sq ft of combined outdoor space. Stunning and tranquil North and North East views. The primary bedroom features a 4-piece ensuite and walk-out to the largest balcony. The 2nd bedroom has a walk-out to its own private balcony with direct North views that are perfect to enjoy a coffee as you take in the vista. Bright natural light flows into the spacious open-concept living and dining rooms and the kitchen features an additional walk-out. This is a wonderful opportunity that is move-in ready, all in a building with extensive amenities that is renowned for its great sense of community and where many residents have lived happily for decades. Convenient location, steps to High Park, across the street from the newly renovated subway station that provides an elevator, and a short stroll to the shops and amenities of Bloor West Village. Maintenance fees include heat, hydro, cable & internet. Building amenities include outdoor pool, 2 tennis courts, gym, sauna, party room, library & visitor parking. (id:49187)
10 - 2011 Lawrence Avenue W
Toronto (Weston), Ontario
Bright and attractive space in a prime location anchored by Tim Hortons, Wendy'a restaurant and Dollarama, provides excellent exposure to the heavy traffic that comes to shop at those well known national brand names.Previously used as a foot doctor and would be ideal to continue in that line of work. Previously used as a foot doctor and would be ideal to continue in that line of work. Move in ready for a professional office use. Eight small private offices and a large reception area, would suit a doctor's office, A dentist, a law firm, accounting and much more.Ample parking at the plaza.Tenant pays HST and utilities on top of the rent.Bring offer with commercial Tenant application and credit information.Easily accessible by Public transportation and all major highways. (id:49187)
1831 Reilly Walk
London, Ontario
This gorgeous, detached Jackson model by Fusion Homes in the coveted Cedar Hollow community boasts oversized 2125sqft of above grade features such as Quartz counters, high quality engineered hardwood throughout except stairs, and high-quality tiles. An open concept main floor has a fully upgraded kitchen with a gas stove, a raised breakfast bar and a large great room. Second floor welcomes you with 4 bedrooms, 2 walk-in closets, 2 baths. Master bedrooms Ensuite features double sinks, soaker tub, and high seamless glass shower. Fully finished basement comes with additional 5th bedroom, a massive Rec room, a large pantry, and large full bath. Walk to Cedar Hollow public school, Thames River and trail, playground, woods, and pond. (id:49187)
3 - 115 Catharine Street N
Hamilton (Beasley), Ontario
Fantastic 1 Bedroom 1 Bathroom Upper Unit Available June 1st. Completely Renovated Before Current Tenant. Well Maintained and Well Managed Building. Private Entrance, In Suite Laundry and Carpet Free. Stainless Steel Appliances in The Kitchen Including Gas Range and Dishwasher. Surprisingly Large Living Room Area, With Exposed Brick and Bright Windows With Plenty of Natural Light. Exposed Brick In the Bedroom as Well, With Bright Windows As Well. Walking Distance To Hamilton General Hospital. On The Transit Line to McMaster University. Walking Distance to Shopping on James St N, The Farmer's Market, and Jackson Square Mall. Parking Available. Gas Included in Lease Fee. (id:49187)
588 Barton Street E Unit# 13
Hamilton, Ontario
Welcome to this brand new spacious studio unit, featuring built-in appliances, a full 4-piece bathroom, large windows that fill the space with natural light, and high ceilings that create an open feel. Option to add a partition wall to create a separate bedroom. Located downtown close to schools, the QEW, and the Centre on Barton for all your shopping needs. Street parking is conveniently available beside the building, and public transit is just steps away. Utilities are extra. *Lease Incentive: Enjoy 2 months free on a 15-month lease or 1 month free on a 13-month lease.* *Students welcome! Enjoy a $1000 gift card of your choice to IKEA or Structube to help furnish your new unit.* (id:49187)
588 Barton Street E Unit# 1
Hamilton, Ontario
Welcome to this brand new spacious studio unit, featuring built-in appliances, a full 4-piece bathroom, large windows that fill the space with natural light, and high ceilings that create an open feel. Option to add a partition wall to create a separate bedroom. Located downtown close to schools, the QEW, and the Centre on Barton for all your shopping needs. Street parking is conveniently available beside the building, and public transit is just steps away. Utilities are extra. *Lease Incentive: Enjoy 2 months free on a 15-month lease or 1 month free on a 13-month lease.* *Students welcome! Enjoy a $1000 gift card of your choice to IKEA or Structube to help furnish your new unit.* (id:49187)
72 Pond View Gate
Waterdown, Ontario
Unparalleled luxurious bungaloft in eastern Waterdown community. This large 3 bedroom, 3.5 elegant bathrooms home has 3,250 square feet plus a finished lower level. Home with exquisite quality and attention to detail. Custom kitchen, lighting, blinds, millwork, crown molding throughout and vaulted ceiling. Upgraded gas fireplace in living room, upgraded appliances, fixtures and oak staircase open to basement. Upgrade composite fence on pool sized lot with large upgraded deck. Too many features and upgrades to mention. Must be seen! Floor plan and survey attached. (id:49187)
15 Palmolive Street
Brampton (Sandringham-Wellington), Ontario
Welcome to this prime location! A semi-detached, newly painted 2-story house along side an extra wide driveway that allows parking for for family & guests. Floor plan designed for the whole family, Beautifully designed kitchen with quartz countertops, glass backsplash, pot lights, crown molding, smooth ceiling, gas fireplace, and a finished basement with kitchen, one bedroom and one bath. This property is conveniently located within 2-7 minutes from schools, park, trinity common mall, movie theatre, highway 410, hospital, sports centre, plaza, place of worship. Please note the Pictures are from the previous listing. BOOK YOUR SHOWING TODAY. Do not miss your opportunity to see it. Patio table in the backyard. s/s appliances, hardwood floor, washer/dryer (id:49187)
225 - 380 Hopewell Avenue
Toronto (Briar Hill-Belgravia), Ontario
Conveniently Located, Spacious Townhouse, Approx. 1187 Sq. Ft, 2 Beds, 2 Baths, 1 den With Private Rooftop Terrace. Modern, Open Concept With Easy To Maintain Laminate Floors. Mins To Ttc, Allen Expressway , Shopping And Dining On Eglinton Ave.,Includes Parking And Locker. Landlord requires detailed credit report with score from Equifax.ca, ID's, job letter, latest 3 paysubs, landlord ref if any . other requirements to be discussed. Unit freshly painted . Heat, hydro, tenant liability insurance extra in tenant's account **EXTRAS** Stainless Steel Fridge, Stove, Dishwasher, Built In Microwave Vent. White Washer/Dryer. Existing window coverings and ELFS. (id:49187)
3101 - 805 Carling Avenue
Ottawa, Ontario
Client RemarksFlooring: Hardwood, Flooring: Ceramic, Welcome to Ottawa's most iconic building, tailored for vibrant living! Nestled in a prime location, just steps away from restaurants, the Civic Hospital, Little Italy, Dow's Lake, Commissioner's Park, the LRT, and multiple bus routes. This pristine 1-bedroom, 1-bathroom unit spans over 600 square feet, showcasing contemporary simplicity ideal for the ambitious young professional. Boasting striking features such as floor-to-ceiling windows, vinyl and tile flooring, 9-foot ceilings, quartz countertops throughout, and a luxurious enclosed rain shower, this unit promises unparalleled satisfaction. Step onto the expansive balcony to savor unobstructed panoramic vistas of the Gatineau Hills and Little Italy! Indulge in a plethora of amenities offered by this condominium, including 3 guest suites, concierge service, indoor pool, sauna, fitness center, party room, theater room, outdoor terrace, and more! *Some images have been digitally staged (id:49187)
1403 - 120 Homewood Avenue
Toronto (North St. James Town), Ontario
Welcome to The Verve Condominium at 120 Homewood Avenue spacious and stylish 1+Den unit featuring a sleek kitchen with quartz countertops, modern finishes, expansive open views, and a versatile den perfect for a home office or guest room. Ideally located in the heart of downtown Toronto, you're within walking distance to Wellesley & Shelbourne subway stations, U of T, Toronto Metropolitan University, and the Eaton Centre, with seamless access to shopping, dining, and entertainment. Enjoy resort-style amenities, including a rooftop outdoor pool with stunning city views, a fitness center, a yoga studio, party/meeting rooms, a 24-hour concierge, guest suites, and secure entry in a pet-friendly building. Whether you're a professional, student, or urban lifestyle enthusiast, this unit offers the perfect blend of comfort, convenience, and vibrant city living. (id:49187)
1005 - 115 Mcmahon Drive
Toronto (Bayview Village), Ontario
Welcome The Omega, In Concord's Park Place. This Corner Unit Boasts 700 Sq Ft Of Open Space, 9Ft Ceilings, And A Large Spanning Balcony. With Large Windows And A Ne Exposure, This Unit Fills With Natural Light Throughout The Day. Modern B/I Kitchen Appliances, Quartz Countertops, Kitchen Marble Backsplash, And Bathroom Marble Tiles. Walking Distance To Your Everyday Essentials, Steps To Ttc Subway Line, And Minutes To The 401. (id:49187)
389 Dufferin Avenue
London East (East F), Ontario
Attention investors! Welcome to 389 Dufferin Ave. This four-plex has 6 bedrooms, 4 kitchens, and 4 bathrooms. Situated in the Woodbridge Heritage district in downtown London, and close to Woodfield French Immersion Public School, Catholic Central High School & Fred Astaire Dance Studio London. 5 minute drive to Covent Garden Market, and 3 minutes to Victoria Park and Richmond Row. Currently 3 out of 4 units are rented with the 4th vacant. Generates annual income of $75,000 gross. Features automatic evening lighting , security cameras, 3 parking spaces, bus stop conveniently directly in-front of the property, electronic coded door locks for each unit, 3 out of 4 units have been upgraded, storage room at rear of property, and individual electrical meters per unit. Don't miss this unique opportunity! (id:49187)
8 - 420 Newman Drive
Cambridge, Ontario
2174 Sq ft Brand New Premium Huge End Unit Freehold Townhome for Sale in Cambridge. 4 Big size Bedroom & 2.5 Bath with Tons of upgrades. ( LOT SIZE 44' X 96')Open to below on main entrance. Tons of windows for natural light, Backing on to Ravine & Pond. Modern style impressive exterior and interior. The main floor has a 9 feet ceiling & huge Library/Office, Laundry, Huge Great Room/Family with Tons of massive size Windows, Fireplace and Hardwood and tiles. Modern style Kitchen with massive Centre island all with quartz countertop and brand new appliances. Powder room, multiple linens, entrance from the garage & Modern style Main doors. The 2nd floor has massive size 4bedrooms with double closets. Master bedroom has a luxurious ensuite with an upgraded frameless glass shower. Massive size unfinished Basement with basement bathroom rough in. POTL fee is $193.45 month. (id:49187)
2069 Glenhampton Road
Oakville (1019 - Wm Westmount), Ontario
Situated in one of Oakvilles most desirable and family-friendly neighbourhoods, this spacious freehold townhome offers the perfect combination of comfort and location. This home has an open-concept main floor layout where the kitchen flows seamlessly into the dining and living roomperfect for both everyday living and entertaining. A walkout from the living room leads to your own private, fully fenced backyard, offering a quiet space to relax, garden, or enjoy summer BBQs. Upstairs, youll find three generous bedrooms, including a massive primary suite with a walk-in closet and a luxurious 5-piece ensuitea true retreat at the end of the day. A second full 4-piece bathroom completes this level, ideal for family or guests. Fully finished basement offers versatile extra space perfect for a teen hangout, cozy movie nights, a home office, or even a home gym. Inside access to the garage- featuring a new garage door- adds for everyday convenience. With so much space, functionality, and an unbeatable locationyoull want to book your showing and see all that this home has to offer. With top-rated schools, parks, shopping, and Oakville Trafalgar Hospital just minutes away, youll love the convenience and community feel that comes with living here. (id:49187)
103 - 62 Sky Harbour Drive E
Brampton (Bram West), Ontario
Welcome to your new home! This cozy 1 bedroom + den condo in the heart of Brampton West offers the perfect combination of comfort and convenience. Key Features: 1 Spacious Bedroom: Enjoy natural light and plenty of space. Modern Washroom: Well-appointed for your convenience. Open-Concept Living Area: A warm and inviting atmosphere perfect for relaxation and entertaining. Fully Equipped Kitchen: Features stainless steel appliances and ample cabinet space. In-Suite Laundry: For added convenience. Private Terrace: Perfect for enjoying outdoor views and relaxing. Den: Provides additional space for work, study, or extra storage. Parking: One dedicated parking spot included. Lease Terms: Ideal Tenants: Owners prefer AAA+ tenants who are non-smokers, have no pets, and are ready to take good care of the property. Application Process: Rental applications are welcome and will be reviewed. The owners reserve the right to interview potential tenants to ensure a good fit. (id:49187)
31 & 32 - 501 Passmore Avenue
Toronto (Milliken), Ontario
Professionally Managed, Well Maintained Industrial Complex. Both Units 31 and 32, Have Bright Open Exposure To Passmore. Great for a Variety of Uses! Owner Has Kept This Commercial Property In Wonderful Condition. Total Square Footage Is 3690 Sqft With An Additional (Est.) 415 Sqft Caged Mezzanine For Secure Storage. In addition, there is a 200amp breaker with 347/600 Volt Service with a benefit of 120/240 volt step down transformer which allows you to have the benefit of three phase or single phase power. Clean And Functionable With 1 Driving In Door and 3 Lots to use for Parking. Close To Major Roads And Highway. Hydro, Gas And Water Are Separately Metered. (id:49187)
711 - 115 Mcmahon Drive
Toronto (Bayview Village), Ontario
Great Location To 401/404.! Sw Corner Unit Over L/K Cn Tower. Sun Spoiled, Oversized Great Rm, Hottest Area In North York. You Have It All - Restaurants, Grsy Stores, Sbw Station, Ny General Hospital, Ikea, And Community Center Of Walking Distance. 3 Brms+2 Bathms. Spacious 1118 Sf + Huge 245 Sf Balcony. Best Choice In Town. Basketball/Tennis Courts, Bbq Area & Gym, Pool. 5 Minutes Drive To Bayview Village. (id:49187)
2908 - 27 Mcmahon Drive
Toronto (Bayview Village), Ontario
SAISONS Is A Brand New Building That Focuses On Luxury Living In The Concord Park Place Community. This Stunning, Never Lived In Unit Features 3 Bedrooms, 2 Bathrooms, 975 Sqft Inside With A 198 Sqft Balcony. The High-End Finishes Modern Kitchen with Designer Cabinetry And Built-In Miele Appliances Make This Unit A Special Place To Be. Walk To Bessarion Subway Stations, Highway 401 And Dvp, Local Amenities, And Residents Will Have Exclusive Access To 80,000 Sqft Megaclub Amenities. **One EV Parking & One Locker Included** (id:49187)
147 Bell Street
Port Colborne (875 - Killaly East), Ontario
Rare for such a listing to come available. Main Floor owner operating Laundromat. 12 washing machines (2 larger) and 9 Brand new Dryers (installed 2024) with all updates to current code. New commercial water tank installed July 2024. Outside refreshed with new paint & new flooring inside. Pop vending machine and coin/ change machine included. Full basement with high ceilings. Property includes 2 residential apartments. 2 bedroom 1 bathroom and Upper 3 bedroom 1 bath. Both have great tenants at market rents, both month to month. Great cash flow property. Apartments both pay their own gas and hydro. (id:49187)
540 Cutler Road
Stone Mills, Ontario
Incredible opportunity to purchase your own country paradise! Situated on over 67 acres, this home is in move in condition. Pride of ownership throughout, 3 upstairs bedrooms, large ensuite off the primary bedroom, upstairs great room with bright windows overlooking the forest. Located just outside Yarker, this property is within a short drive to both Kingston and Napanee. This home has a fireplace, hardwood throughout, and a fantastic kitchen/dining eating area. Large basement can be used for extra sleeping space, or a rec room with lots of storage. Double plus garage has heated floor and lots of room for the handyman and his toys. Major appliances are included, and you'll love having the main floor laundry. Lots of land for assorted recreational purposes, walking trails, snowmobiling etc. Call for your personal showing today on this unique property. (id:49187)
108 Plewes Road
Toronto (Downsview-Roding-Cfb), Ontario
Welcome to 108 Plewes Rd, a lovingly maintained gem in the heart of the Toronto Downsview-Roding neighbourhood, just west of Dufferin and North of Wilson. Owned by the same family since the 1950s, this home has been immaculately cared for and consistently maintained over the decades, showcasing true pride of ownership. Situated on a sun-filled, south-facing 50 x 132 ft lot, this solid brick bungalow offers 3 spacious bedrooms, 1.5 bathrooms, and original hardwood floors. The finished basement with a separate entrance provides excellent potential for an in-law suite, rental income, or additional family living space. Located in a highly convenient and evolving neighbourhood, you're just minutes to Yorkdale Mall, Humber River Hospital, Wilson and Sheppard West subway stations, and major highways (401/400/Allen Rd). Nearby, you'll find parks, schools, and community centres- everything a growing family or savvy investor could need. This area is experiencing active revitalization, with new developments and custom homes transforming the streetscape. Whether you're looking to move in and enjoy, renovate, or explore development potential, 108 Plewes Rd offers an exceptional opportunity in a welcoming community on the rise. (id:49187)
7320 Dickenson Road E
Hamilton, Ontario
Welcome to this incredible raised ranch in rural Glanbrook. Situated on a meticulously landscaped 75-foot by 200-foot lot, this property boasts stunning views of the Niagara Escarpment from its beautiful walk-out deck. The main floor features three bedrooms and a five-piece bath, enhanced by recent upgrades including 3/4 inch engineered hardwood floors, stainless steel appliances, and Wi-Fi dimmer lights. The basement offers a full in-law suite, complete with stainless steel appliances, a wireless security system with 4K cameras, and a private entrance, providing complete separation from the main floor. Rest assured with an owned and annually serviced instant water heater and furnace. Outside, enjoy an incredible deck with stairs to the backyard, stained with clear lacquer in 2024. Front and rear overhangs with lights were installed in 2022, and the back deck is equipped with a ceiling fan, rolling shades, and a mounted TV for your entertainment. The impeccable landscaping includes an exposed aggregate staircase to the front door, a shed with hydro, and a fully fenced yard. The heated garage features a new tempered glass garage door (2024), and the private drive accommodates eight vehicles. (id:49187)
21 Ashpark Crescent
Ottawa, Ontario
Nestled in one of the city's most sought-after neighborhoods, this beautifully maintained townhouse features 3+1 bedrooms and 4-bathrooms, offering a perfect blend of comfort and style. Ideally situated near top-rated schools, parks, recreation centers, shopping, and transit routes. This home is perfect for families and professionals alike. Step inside to a welcoming foyer that leads into an elegant living space, where hardwood floors flow seamlessly through the formal living and dining areas. A cozy gas fireplace adds warmth and charm. The sunlit kitchen boasts ample cabinetry and opens to a spacious backyard, perfect for entertaining or relaxing outdoors. Upstairs, you'll find three generously sized bedrooms, including a spacious primary suite with a private ensuite. The fully finished basement adds versatility with a fourth bedroom, a full bathroom, a cold room, and ample storage plus an extra space ideal for an office, recreation room, or gym. Notable updates include new windows (2021), upgraded toilets (2021), appliances (2021), kitchen counter (2021) and a repaved driveway (2021). Don't miss out on this incredible home .Book your showing today! (id:49187)
60 Bridgewater Court
Welland (767 - N. Welland), Ontario
Nestled at 60 Bridgewater Court, this exceptional home was custom-built by the renowned Ravenda Homes for the builders own mother. With a host of premium design elements, this semi-detached bungalow offers both elegance and comfort. Highlights include heated floors in the washroom, coffered ceilings, a water softener, a spacious master bedroom with a wall-to-wall closet, and custom lighting throughout the home. The open-concept layout leads to a stunning kitchen, featuring an abundance of cabinetry, elegant granite countertops, a baseboard vacuum, coffered ceilings, pot lights, a transom window, skylight, and sliding glass doors opening to a private covered back deck with a double BBQ prep area. Inside, you'll find convenient access to the garage through the main floor laundry room, which boasts a double sink and a unique barrel-vaulted ceiling. Situated in a prime North End location, this home is within walking distance of Seaway Mall and offers easy access to Hwy 406. Located in a peaceful cul-de-sac, it boasts a spacious, pie-shaped lot with no rear neighboursonly a park. This is the largest bungalow and lot in the neighbourhood, featuring a double driveway perfect for hosting gatherings. The full, unfinished basement includes a roughed-in kitchen and bathroom, as well as a cold cellar with a built-in wine rack. With its unique finishing touches, this home provides a truly comfortable and inviting living experience. (id:49187)
225 Niagara Trail
Halton Hills (Georgetown), Ontario
Welcome to this gorgeous Detached 2 Storey House on a large corner lot (105.14ft. x 51.67ft. x 20.6ft. x 90.4ft. x63.36ft), quiet and without Stop Sign and sidewalks. Total 2888 Sq.ft of above-grade living space; 10' ceilings on main floor. 9' ceilings on second floor, 4 bedrooms & 3.5 bathrooms. The Main Level offers a spacious and cozy layout with sun filled Living Room, Dining Room, Great Room; and Kitchen with a granite countertop, and a Breakfast Area with the provision of a walk-out to the backyard. Gas line available in Kitchen for gas stove connection. Hardwood flooring and porcelain tiles on first floor. Oak stairs lead to 2nd level which offers 4 bedrooms and 3 full washrooms including 5pc Primary ensuite washroom, 4pc 2nd ensuite washroom and 5 pc common/semi ensuite washroom, laid with carpet and ceramic. All window coverings are custom made. Smooth ceilings throughout. Large front and back yards enough to build a swimming pool, gas line available for BBQ in backyard. Newly installed (2023) wrap-around interlock patio and walkaway from driveway to backyard. Easy access to major highways make commuting a breeze! Steps away from schools, parks, trails, shopping, restaurants, Move in ready! (id:49187)
2115 - 319 Jarvis Street
Toronto (Moss Park), Ontario
This brand-new, corner suite offers breathtaking, unobstructed views from the southeast-facing windows, flooding the space with natural light. Enjoy floor-to-ceiling windows in every room, providing a bright and airy atmosphere. Each room is equipped with windows and doors for optimal ventilation and privacy. The contemporary kitchen features sleek, modern appliances, perfect for any culinary enthusiast. The elegant washrooms are beautifully designed with high-end finishes, complementing the spacious, open-concept living areas. Building Amenities:24/7 Concierge; Smart Parcel Storage;System6,500 sq. ft. of Indoor & Outdoor Facilities; Fully Equipped Gym Meeting Room & Yoga Studio; Outdoor Patio, Lounge, and Sundeck; Outdoor Games Lounge; Prime Location: Steps to TMU University, Eaton Centre, College & Dundas Subway, Financial District, Nathan Phillips Square, Hospitals, and University of Toronto. Perfectly positioned for convenience, comfort, and access to everything you need in the heart of the city! (id:49187)
1406 - 3 Michael Power Place S
Toronto (Islington-City Centre West), Ontario
" Palais Royal Place" Condo, Fantastic Location & Breathtaking Views To The Lake & Downtown Toronto, Great Design, Superior Finishing. Walk To Bloor Street, Parks, Restaurants, Subway, Access To Hwy, 24 Hrs Concierge, Exercise Room, Sauna, Party Room, Theatre, Swimming Pool, Board Room. Fabulous South View Of Cn Tower And Lake. Granite Counter Top In Kitchen And Washroom. No Pets And No Smoking. (id:49187)
306 - 50 Eglinton Avenue W
Mississauga (Hurontario), Ontario
Welcome to this beautiful, sun-filled 2-bedroom, 2-bath suite featuring a spacious open-concept living and dining area. Floor-to-ceiling windows bathe the interior in natural light, highlighting the sleek laminate flooring and modern neutral palette. Enjoy the convenience of a frameless glass shower and a primary bedroom complete with a walk-in closet equipped with smart organizers. This suite also includes two parking spaces and a locker for added storage. Perfectly situated just minutes from Square One, major highways (401/403/410/QEW), and a variety of transit options including GO Train and Bus stations. Residents enjoy access to exceptional building amenities, offering comfort and convenience at every turn. (id:49187)
37 Rouge Valley Drive W
Markham (Unionville), Ontario
Downtown Markham Luxury Freehold Townhouse 'Montgomery' Model, Basement W Separate Entrance And W/O To Garage!!! Hardwood Floors Living/Dining Rooms, Family Size Kitchen With Breakfast Area, W/O To Patio, 2 Cars Garage, Huge W/I Closet In Master Bedroom, Lots Of Pot Lights, Upgraded Elevator And Facing The Rouge!!! (id:49187)
3506 - 55 Charles Street E
Toronto (Church-Yonge Corridor), Ontario
This brand-new unit at 55 Charles Street East offers modern living with luxurious features and unbeatable convenience. The unit includes an EV charger for easy electric vehicle charging, motorized blinds for effortless control over natural light and privacy, and contemporary finishes throughout. As a newly constructed space, it provides a fresh and stylish atmosphere, perfect for those seeking a high-end living experience. Plus, heat and water are included, making your monthly living expenses more predictable and hassle-free. Situated in the vibrant Church-Wellesley Village, you'll be at the heart of Toronto's dynamic cultural scene, known for its inclusive atmosphere and lively events. The neighborhood offers a variety of dining, shopping, and entertainment options, and is well-served by public transit, with the Wellesley subway station just a short walk away. Don't miss the opportunity to be the first to call this stunning unit home in one of Toronto's most sought-after locations! (id:49187)
1 Renny Crescent
London, Ontario
Welcome to 1 Renny Crescent- located in South London. This expansive 4-level back-split home offers 3 + 2 bedrooms, 2.5 bathrooms, 3 separate entrances, 5 parking spaces & a generous backyard. The main level features a kitchen with a breakfast area, one large bedroom, and an additional room that can serve as another bedroom, office, extra living space, or a separate dining area. On the second level, you'll find the main living area, the primary bedroom + a 4-piece bathroom. The lower level includes a second kitchen, family room & a private entrance. The basement has a 3-piece bath, two rooms with a closet & a laundry area. Step outside to your large, private backyard with a deck perfect for relaxing and enjoying the space. This home is ideal for a family- you have White Oaks Mall right across the street, many transit options, minutes from the 401/402, a library down the street, and close to schools, shopping, community centre, parks & more. This property is fully furnished and move-in ready. (id:49187)
72 Old Kingston Road
Ajax (Central West), Ontario
Move-in ready and full of character, this beautiful Victorian gem offers timeless elegance in one of Pickering Villages most sought-after neighborhoods. Step onto the large covered front veranda, perfectly suited for relaxing with your favourite drink after dinner and soaking in the peaceful charm of this historic area. Inside, you'll be welcomed by 10 high ceilings, an extra-wide staircase and intricate period details that speak to the homes rich heritage. The main floor boasts spacious living/dining and family rooms ideal for entertaining. Upstairs, the layout is versatile and can be tailored to suit your lifestyle whether you need a home office, creative studio, or a bright open-concept retreat with abundant natural light and lovely southern exposure. This home is just steps from quaint shops, cafés, restaurants and parks, offering the perfect blend of small-town charm and urban convenience, Transit & Highway 401. (id:49187)


